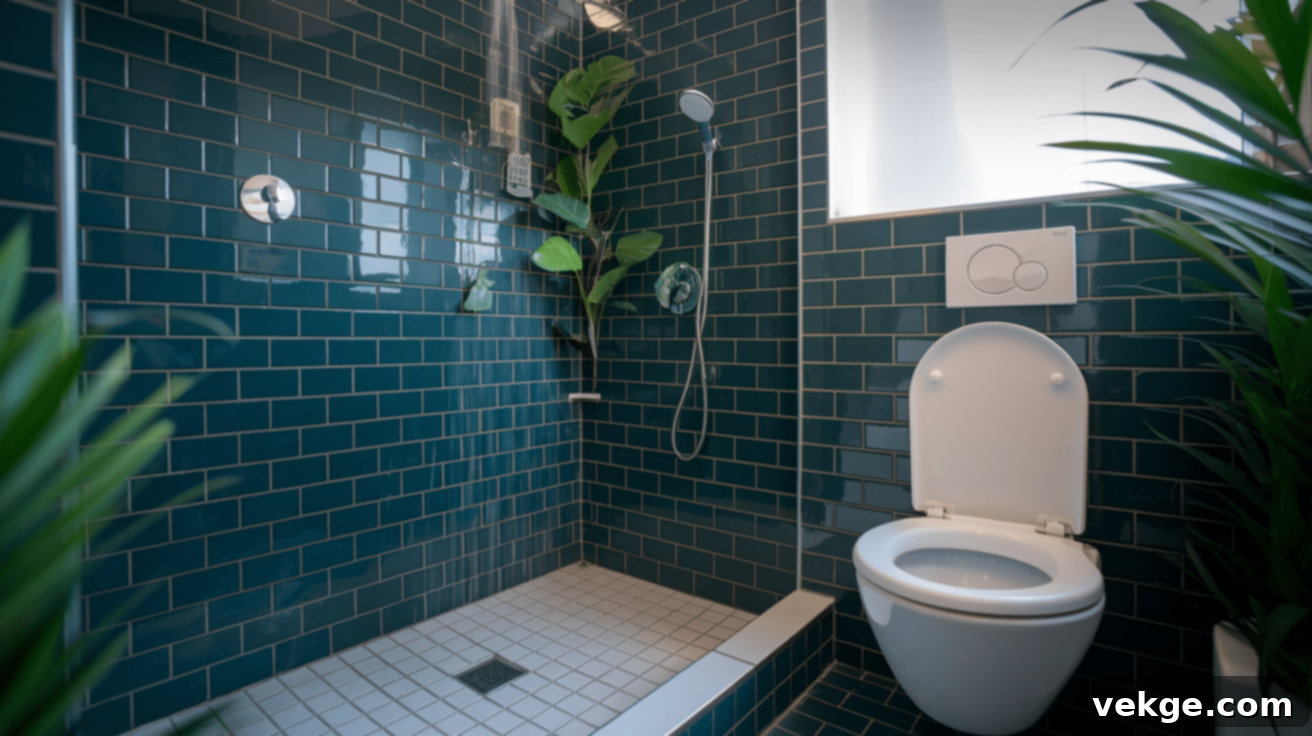Design Your Dream Shower: The Ultimate Guide to Modern & Functional Bathroom Renovations
Your shower is much more than just a place to quickly rinse off; it’s a crucial part of your daily routine and an integral element of your home’s comfort and value. A thoughtfully designed shower space combines intelligent layout, practical upgrades, and durable materials to create an experience that is both refreshing and long-lasting.
Whether you’re working with a compact powder room or a spacious master bathroom, and regardless of your budget, there are numerous design options available to help you shape a shower that perfectly fits your individual needs and lifestyle.
This comprehensive guide offers actionable steps and creative ideas to help you plan a shower that not only supports your daily comfort but also significantly enhances the overall value of your home. From initial layout concepts to selecting the perfect fixtures and finishes, every decision plays a vital role in crafting your ideal showering environment.
If you’ve been contemplating a shower renovation or simply seeking inspiration for a more functional and aesthetically pleasing bathroom, you’ve come to the right place. We’ll explore everything you need to know to make informed choices.
Let’s dive in and transform your shower into a true sanctuary.
Key Considerations Before You Start Your Shower Design Project
Before you get excited about tile patterns and showerhead styles, it’s essential to lay a solid foundation for your project. Taking time to carefully consider your daily habits, current bathroom layout, and available space will prevent costly mistakes and ensure your new shower truly meets your expectations.
Begin by analyzing your existing bathroom layout, understanding your typical water usage, and precisely measuring the space you have dedicated for your shower. These preliminary steps are crucial for a successful and stress-free renovation.
1. Accurately Measure Your Bathroom Space
The first and most critical step is to take precise measurements of your entire bathroom, specifically focusing on the area allocated for the shower. Standard shower sizes can vary significantly, ranging from compact 32×32 inches for smaller bathrooms or powder rooms, to more generous 60×36 inches or even larger for luxurious master baths.
For bathrooms with limited square footage, consider space-saving solutions like corner installations, which cleverly maximize otherwise unused floor space. If your bathroom features an awkward or unconventional layout, custom-sized shower enclosures might be necessary to optimize every available inch and create a seamless fit. Don’t forget to account for door swings of both the bathroom and shower doors, as well as the placement of adjacent fixtures like toilets and vanities.
2. Plan Your Plumbing & Drainage Strategically
The existing location of your water supply lines and drain is a major factor that will significantly impact both your design options and your overall budget. Relocating existing plumbing can be a complex and expensive undertaking, potentially adding substantially to your project costs—sometimes even doubling your initial estimates due to labor and material expenses for opening walls, re-routing pipes, and patching.
Whenever feasible, design your new shower around the current pipe locations to minimize expenses. If moving plumbing is unavoidable for your desired layout, ensure you factor these increased costs into your budget early in the planning process. Consulting with a licensed plumber at this stage is highly recommended to understand the feasibility and cost implications of any plumbing modifications.
Exploring Shower Layouts and Types for Your Bathroom
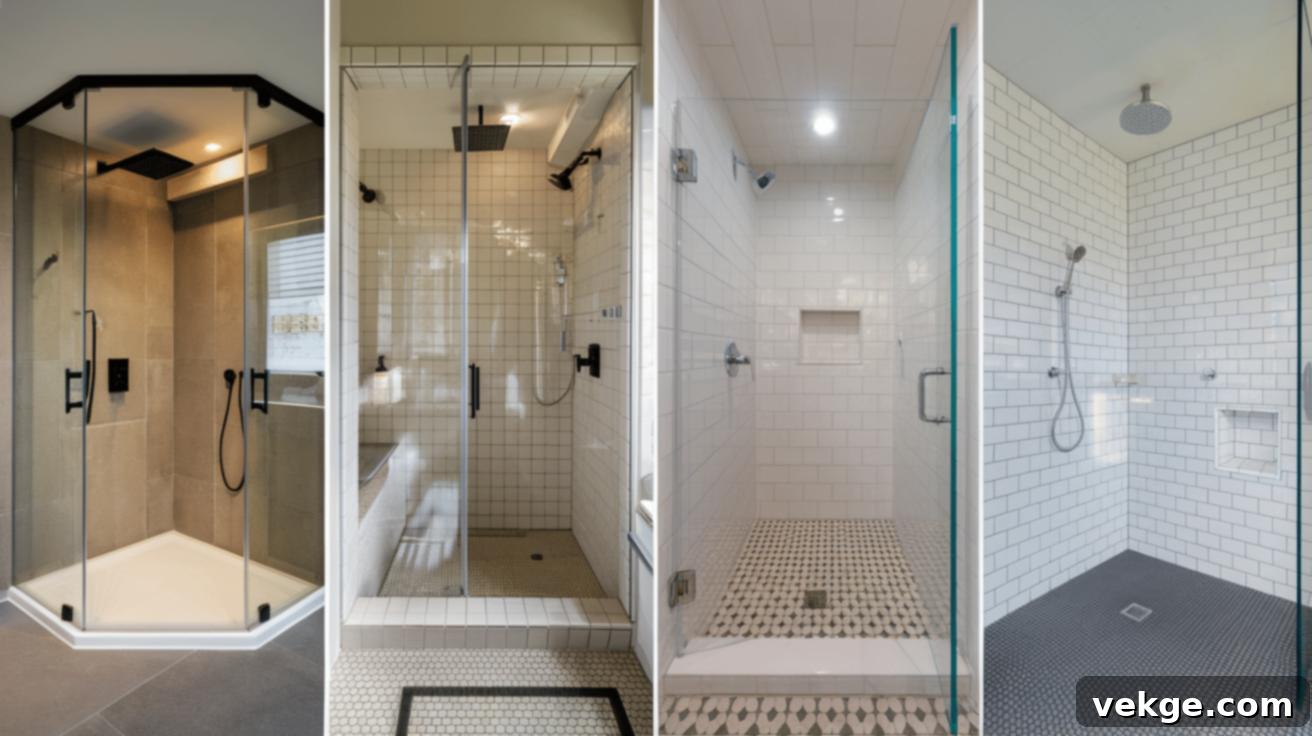
The choice of your shower layout fundamentally sets the tone for your bathroom’s aesthetic appeal and functional efficiency. Each type of shower configuration is best suited for specific bathroom sizes, shapes, and daily routines, so understanding your options is key to making the right decision.
Common Shower Layout Types
- Corner Showers: These are ingeniously designed to fit snugly into a bathroom corner, making them an excellent choice for optimizing space in smaller or irregularly shaped bathrooms. They typically utilize two existing bathroom walls and are enclosed by two glass panels and a door, providing a compact yet functional showering area.
- Alcove Showers: Arguably the most common configuration, alcove showers are enclosed by three existing bathroom walls. A single door or shower curtain is then added to the fourth side, creating a straightforward and efficient shower space that works well in most standard bathroom layouts. This design is often the most budget-friendly as it maximizes existing structures.
- Walk-in Showers: Characterized by their open entry and lack of a traditional door, walk-in showers offer a luxurious, accessible, and spacious feel. They are particularly popular for modern and minimalist bathroom designs. However, successful walk-in shower designs require careful planning to ensure proper water containment and prevent splashes from reaching other areas of the bathroom. This often involves specific showerhead placement and floor sloping.
- Wet Rooms: Representing the ultimate in open-plan showering, a wet room involves waterproofing the entire bathroom, allowing for a fully open shower area without any physical separation. While they are typically the most costly to install due to extensive waterproofing requirements, wet rooms create an incredibly modern, barrier-free, and highly accessible space, ideal for individuals with mobility challenges.
Each of these layouts offers distinct advantages based on your specific space constraints, accessibility needs, and personal style preferences, ensuring there’s a perfect fit for every home.
Practical Shower-Tub Combinations
For bathrooms where space is a premium, or for homes that require both a shower and a tub (e.g., for bathing children), shower-tub combinations provide unmatched versatility. Modern shower-tub units have evolved far beyond basic designs, offering stylish and highly functional options.
Consider contemporary features such as deep soaking tubs with integrated, high-performance shower systems, sleek sliding glass doors that save space compared to outward-swinging doors, or custom tile work that adds visual interest and a touch of luxury without overwhelming a smaller room. To elevate the style of your shower-tub combo, opt for clear glass doors instead of traditional curtains, incorporate an accent tile on the back wall, or build a functional storage niche into the wall for toiletries.
Curbed vs. Curbless Showers: A Design Comparison
The decision between a curbed or curbless shower is a significant one, influencing your bathroom’s aesthetics, long-term comfort needs, and overall accessibility. Both options offer distinct advantages and considerations.
Curbed showers feature a raised threshold that effectively contains water within the shower area and are generally easier and less costly to install in most existing bathrooms. Curbless showers, on the other hand, offer a smooth, seamless entry, providing superior accessibility and a more open, contemporary feel that visually expands the bathroom space.
| Feature | Curbed Showers | Curbless Showers |
|---|---|---|
| Threshold | Features a step or curb (typically 4–6 inches high) at the entrance. | No step; the shower floor is flush and continuous with the main bathroom floor. |
| Visual Impact | Clearly defines and separates the shower space from the rest of the bathroom. | Creates a more open, expansive, and continuous visual flow throughout the bathroom. |
| Accessibility | Can be less friendly or pose a barrier for individuals with mobility challenges. | Offers universal ease of access for everyone, including seniors, children, and wheelchair users. |
| Installation | Generally simpler and less costly to install, often suitable for DIY-savvy homeowners. | More complex, requiring floor modifications, precise sloping, and specialized drainage systems. |
| Cost | Typically incurs a lower overall cost for materials and labor. | Generally 20–30% higher due to extra labor, waterproofing, and specialized materials required. |
| Best For | Homes with a tighter renovation budget or without immediate accessibility concerns. | Modern bathroom updates, aging-in-place designs, or homes prioritizing improved access and an open aesthetic. |
Choosing Shower Doors or Curtains: Functionality Meets Style
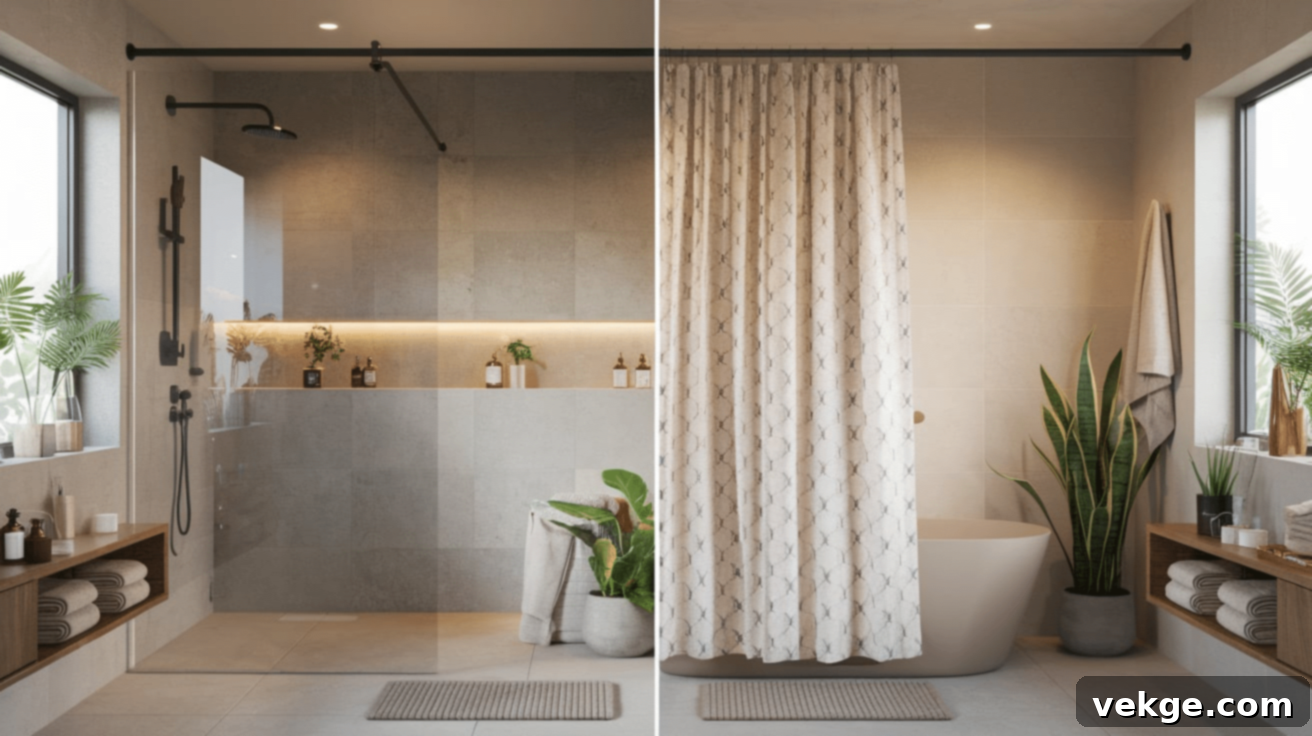
The enclosure you choose for your shower – whether a door or a curtain – profoundly impacts both the visual appeal and the practical usability of your shower space. Shower doors provide a clean, robust, and permanent feel, while curtains offer exceptional flexibility and ease of change for updating your bathroom’s look.
When making this decision, carefully consider the available space, your cleaning preferences, and the overall design aesthetic of your bathroom. Each option has unique benefits and drawbacks to weigh.
Diverse Options for Shower Doors
- Swing Doors: These classic doors pivot outwards, offering a wide, unobstructed entry to the shower. They are excellent for larger bathrooms where there is ample clear floor space for the door to open without obstruction. Swing doors create a very traditional and solid feel.
- Sliding Doors: Ideal for bathrooms where space is limited, sliding doors operate horizontally along tracks, saving valuable floor space that swing doors would occupy. While highly practical, it’s important to note that the tracks require regular cleaning to prevent soap scum and mildew buildup, which can affect their smooth operation.
- Frameless Doors: Utilizing thicker, tempered glass with minimal hardware, frameless doors create an incredibly clean, open, and luxurious appearance. Though generally more expensive due to the specialized glass and installation, they are highly sought after for their ability to make bathrooms appear larger and their ease of cleaning due to fewer nooks and crannies.
- Semi-Frameless Doors: A middle-ground option, semi-frameless doors feature a frame around the outer edges but frameless glass panels within, offering a balance between the cost-effectiveness of framed doors and the sleek look of frameless designs.
The Appeal of No-Door (Open Panel) Showers
Open panel showers utilize fixed glass barriers or panels without a door to contain water spray, all while maintaining an expansive, open-concept feel in the bathroom. For this design to function effectively and prevent water from escaping, the shower area must be sufficiently large (typically at least 36 inches deep and wide) and positioned strategically far enough from toilets, vanities, and other furniture to prevent water damage.
To control water spray in open panel designs, these showers often incorporate several features: a slightly sloped floor leading to a well-placed linear drain, and carefully installed showerheads that direct water away from the opening. The aesthetic is undeniably modern and clean, creating a spa-like atmosphere.
Functional Additions to Consider for Enhanced Comfort
Incorporating thoughtful, useful features into your shower design can significantly improve both comfort and convenience, transforming your daily routine into a more enjoyable experience. These additions go beyond basic functionality to cater to your well-being and practical needs.
Consider integrating built-in seating for relaxation, grab bars for enhanced safety and stability, or a versatile handheld showerhead for better reach and cleaning assistance. These seemingly small changes can dramatically support daily use, making the space more accommodating and enjoyable for everyone, including those with varying mobility levels.
Built-in Benches and Seating
Built-in shower benches offer invaluable comfort, especially for relaxation, shaving, or for individuals needing a safer, stable place to sit. The recommended height for a comfortable built-in bench typically ranges from 17 to 19 inches from the shower floor.
The materials chosen for your bench should ideally match or complement your shower walls for visual consistency and a cohesive look. Porcelain or natural stone are excellent choices, offering superior durability and resistance against constant water exposure and humidity. For smaller showers where a permanent bench isn’t feasible, consider practical fold-down teak seats that provide functionality only when needed, neatly folding away to preserve floor space.
Niches vs. Ledges: Optimal Storage Solutions
Shower niches create recessed storage within the wall cavity, keeping your shampoos, soaps, and other products neatly accessible without cluttering the shower space. The ideal placement for niches is typically between 40-60 inches from the floor, and crucially, positioned away from the direct spray of the main showerhead to prevent water accumulation.
Ledges or shelves offer a simpler installation alternative, as they don’t require opening the wall cavity but instead extend into the shower space. They work particularly well when structural limitations or plumbing in the wall make recessed niches impractical. For either option, ensure the size is adequate to accommodate your typical range of products; standard dimensions often range from 12×12 inches to 12×24 inches, or a custom size to fit specific bottles.
Picking the Right Fixtures: Style, Performance, and Durability
Your choice of shower fixtures plays a pivotal role in defining both the aesthetic appeal and the functional performance of your shower. When selecting, consider key factors such as desired water pressure, available spray settings, and how easy the fixtures are to clean and maintain over time.
It’s important to choose finishes that harmoniously match the rest of your bathroom’s hardware and decor to create a cohesive look. Beyond mere appearance, prioritize quality, durability, and comfort to ensure your fixtures provide lasting satisfaction and an enjoyable showering experience.
Different Types of Showerheads to Consider
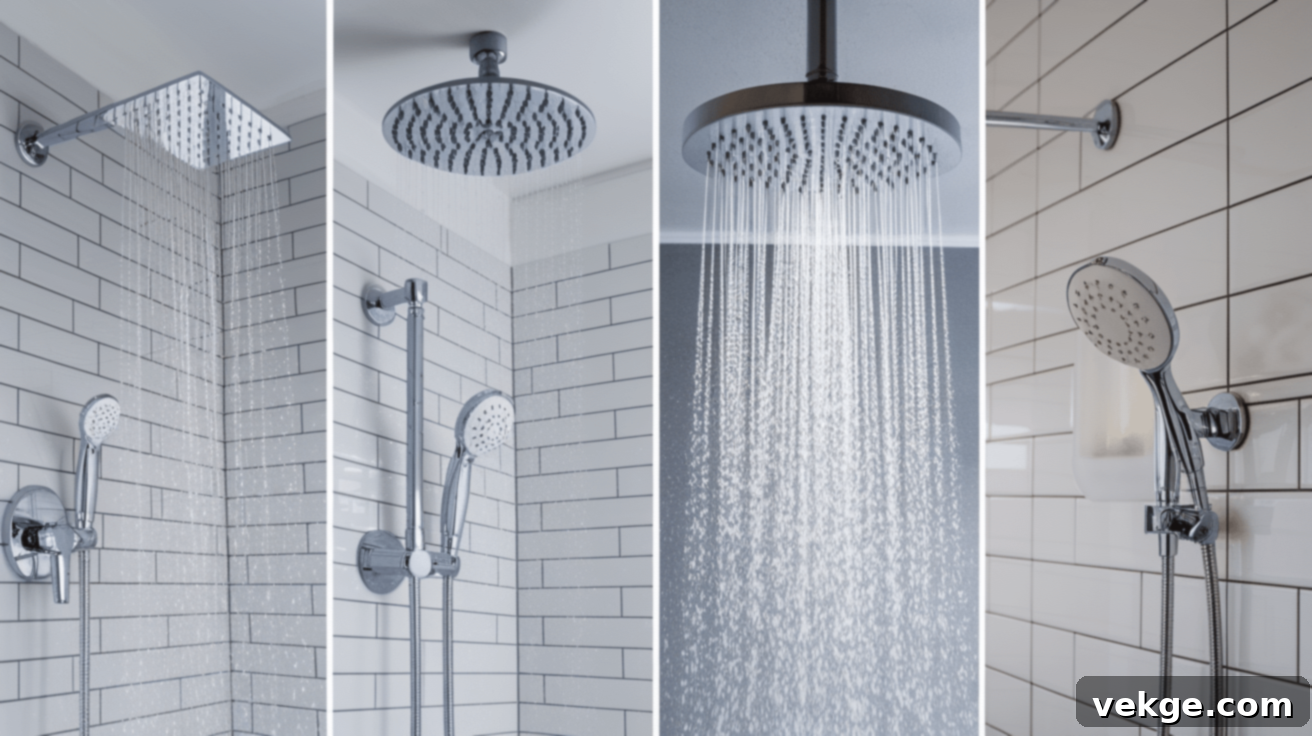
- Wall-Mounted Showerheads: These remain the most widely used option, with a standard installation height of approximately 80 inches from the shower floor. They are highly versatile, suitable for most users, and generally the easiest to install, offering various spray patterns from focused streams to wide coverage.
- Ceiling-Mounted Rain Showerheads: Designed to mimic the gentle, full-body coverage of a natural downpour, rain showerheads provide a luxurious and calming experience. They require ceiling access for plumbing, adding a layer of complexity to installation, but deliver an unparalleled spa-like ambiance.
- Handheld Showerheads: Often mounted on a sliding bar, handheld showerheads offer exceptional flexibility. They accommodate users of different heights, greatly assist with cleaning the shower itself, and are invaluable for individuals with mobility issues or for bathing children and pets.
- Dual Shower Systems: Combine a wall-mounted or rain showerhead with a handheld unit, offering the best of both worlds for ultimate versatility and a personalized showering experience.
When selecting fixtures, always consider your home’s water pressure; homes with lower existing pressure will benefit more from pressure-compensating models and may find rainfall designs less effective without additional pumps.
Indulgent Body Sprayers and Steam Showers
For an elevated, spa-like experience, consider incorporating advanced features:
- Body Sprayers: Strategically positioned at different heights within the shower walls, body sprayers deliver a targeted, massage-like experience. While incredibly invigorating, they require higher water pressure and additional, often complex, plumbing work and can increase water consumption significantly.
- Steam Showers: A true luxury, steam showers transform your shower into a personal steam room. This requires a complete, airtight enclosure to contain the vapor, the use of vapor-proof materials throughout the space, and a specialized steam generator. Proper ventilation is also critical to manage moisture effectively after each use. Budgeting for these features means anticipating at least an additional $2,000-$4,000 above standard shower costs due to the specialized components and installation expertise required.
Optimizing Lighting and Ventilation for a Healthy Shower Space
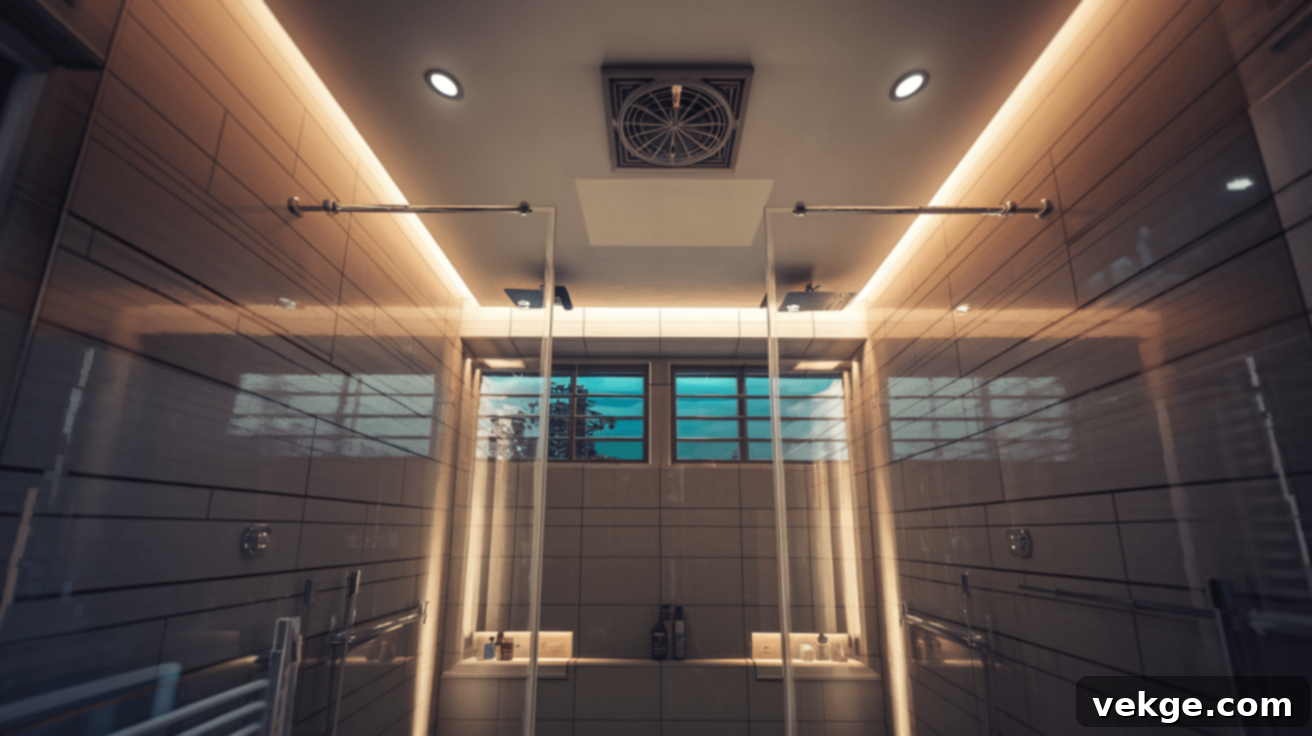
Beyond aesthetics, proper lighting and ventilation are fundamental to the safety, comfort, and longevity of your shower. Good lighting ensures you can see clearly and comfortably navigate the space, enhancing your daily routine. Effective ventilation, on the other hand, is crucial for removing excess moisture, which actively prevents the growth of mold and mildew, keeping your bathroom fresh and healthy.
Thoughtful Shower Lighting Solutions
Proper illumination in the shower enhances both safety and functionality. Recessed ceiling lights, fitted with damp-rated trims (essential for wet environments), are an excellent choice for general overhead lighting. Position these lights strategically to minimize shadows, typically centering them within the shower space, or using multiple fixtures for larger areas to ensure even illumination. For a touch of luxury and added visibility, consider incorporating LED strip lighting within niches, under benches, or along the perimeter of the shower for accent lighting that is both stylish and practical.
Ensuring Effective Steam and Airflow Management
Effective ventilation is paramount in any bathroom, especially one with a shower, to prevent the damaging effects of mold, mildew, and excessive humidity. Bathrooms with showers require exhaust fans rated at least 50 CFM (cubic feet per minute), though larger bathrooms or fully enclosed showers (especially steam showers) may necessitate fans up to 80 CFM or even higher for optimal performance.
Position the exhaust fan strategically near the shower area, but not directly over it, to efficiently capture rising steam. Consider humidity-sensing models that automatically activate when moisture levels rise and shut off once the humidity has cleared, providing hands-free, energy-efficient moisture control. Proper ducting to the outside is also crucial for the fan to function correctly.
Selecting Stylish Materials and Finishes for Lasting Beauty
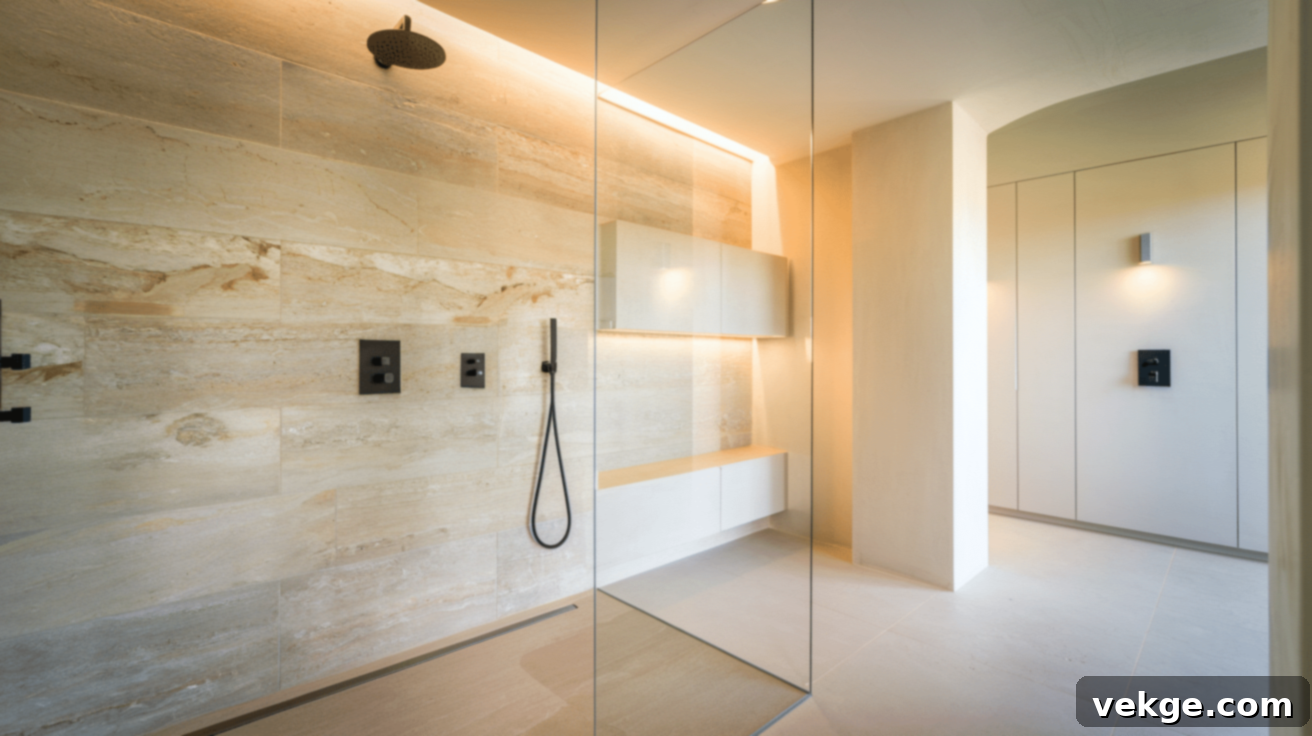
The materials and finishes you choose are instrumental in shaping the entire look, feel, and long-term durability of your shower. From the smooth texture of polished tiles to the elegant gleam of brushed metal accents, these selections are key to creating a space that feels clean, cohesive, and sophisticated.
Optimal Tile Options for Shower Walls and Floors
- Floor Tiles: For shower floors, prioritize materials with a high slip-resistance rating (Coefficient of Friction, or COF, of 0.42 or higher) to ensure safety in wet conditions. Smaller tiles (e.g., 2×2 inches or mosaics) are often preferred for floors because the increased number of grout lines provides better traction.
- Wall Tiles: For shower walls, larger format tiles can be a great choice as they reduce the number of grout lines, making cleaning and maintenance significantly easier. Porcelain tiles are highly recommended due to their exceptional water resistance, durability, and versatility, available in styles that convincingly mimic natural stone, wood, or concrete. Ceramic tiles are also a budget-friendly and durable option.
- Grout and Sealant: Always use epoxy or high-performance stain-resistant grout formulations, as these are far more resistant to discoloration, mildew, and cracking, thereby reducing ongoing maintenance needs. Ensure proper sealing of any natural stone tiles.
Coordinating Fixtures and Accessories for a Unified Look
When selecting your shower fixtures and accessories, aiming for a cohesive look throughout the bathroom is key. If you decide to mix metal finishes (e.g., chrome and matte black), limit your choices to two complementary types and distribute them thoughtfully and evenly throughout the space to maintain visual balance. For instance, combine a classic chrome showerhead with matte black cabinet pulls.
Consider how different finishes interact with your chosen tile. Matte black and brushed brass fixtures can create a striking contrast against light-colored tiles, making them pop. Conversely, chrome and brushed nickel finishes offer a more subtle, timeless appeal that blends seamlessly with a wider range of tile choices, creating a serene and understated elegance.
Embracing High-Tech Features for the Modern Shower
Modern shower systems are rapidly evolving, offering an unprecedented level of comfort, control, and personalization through advanced smart technologies. These innovations are designed to elevate your daily routine from mundane to magnificent.
Imagine starting your day with voice-activated temperature settings, precise digital displays that remember your preferred water flow, or even integrated Bluetooth speakers for an immersive audio experience—all crafted to make your showering routine smoother, more enjoyable, and truly tailored to you.
Smart Controls and Connected Showers
Digital shower controls are at the forefront of this revolution. They offer precise, programmable preset temperature and flow options, allowing multiple users to save their ideal settings. These sophisticated systems can also contribute to water conservation by heating to exact desired temperatures efficiently and even allowing remote startup from your smartphone, so your shower is ready the moment you step in.
While these features undoubtedly enhance convenience and luxury, it’s important to consider if the added expense and potential complexity of future repairs justify the investment for your specific needs. Researching reliable brands and professional installation is crucial for long-term satisfaction.
Common Mistakes to Avoid During Your Shower Renovation
Being aware of typical pitfalls in shower design and installation can save you significant time, money, and stress down the line. Planning effectively by learning from common mistakes ensures a smoother project and a more satisfying outcome.
- Inadequate Floor Slope: A common oversight that leads to standing water, poor drainage, and potential mildew growth. Always ensure a minimum 2% slope towards the drain to allow for efficient water runoff.
- Incorrect Shower Door Sizing: Installing shower doors that are either too large or too small for the opening can result in annoying leaks, difficult access, or damage to the door itself. Always measure precisely and confirm with your installer.
- Poor Lighting Placement: Placing lights incorrectly can create shadows exactly where you need clear visibility for tasks like shaving or applying products, diminishing both functionality and safety. Plan lighting to be even and bright within the shower.
- DIY Curbless Shower Installation: Attempting a do-it-yourself installation of a curbless shower without proper expertise often leads to critical leaks, water damage to surrounding structures, and expensive repairs. These complex projects almost always require professional waterproofing and installation by experienced contractors.
- Neglecting Ventilation: Underestimating the importance of adequate ventilation leads to chronic moisture problems, mold growth, and damage to finishes over time. Invest in a properly sized and installed exhaust fan.
Final Thoughts: Crafting Your Perfect Shower Experience
Embarking on a shower remodel or design project doesn’t have to be a source of stress. With a clear, well-thought-out plan, the right team of professionals, and smart, informed choices, you are perfectly positioned to build a space that feels utterly right for your daily routine and perfectly complements your home’s aesthetic.
Remember to look beyond just the visual appeal. Prioritize selecting materials that are known for their durability and longevity, and choose fixtures that are not only stylish but genuinely meet your practical needs and usage preferences. If your project involves significant changes to plumbing lines or structural walls, always bring in qualified professionals to avoid costly repairs and ensure everything is up to code and safe.
Ultimately, the right shower layout and design will bring a profound sense of comfort, enhanced functionality, and lasting value to your entire bathroom. It’s an investment in your home and your daily well-being.
Take that exciting first step today—plan your remodel with confidence and look forward to enjoying the perfectly designed shower you’ve been envisioning and waiting for.
