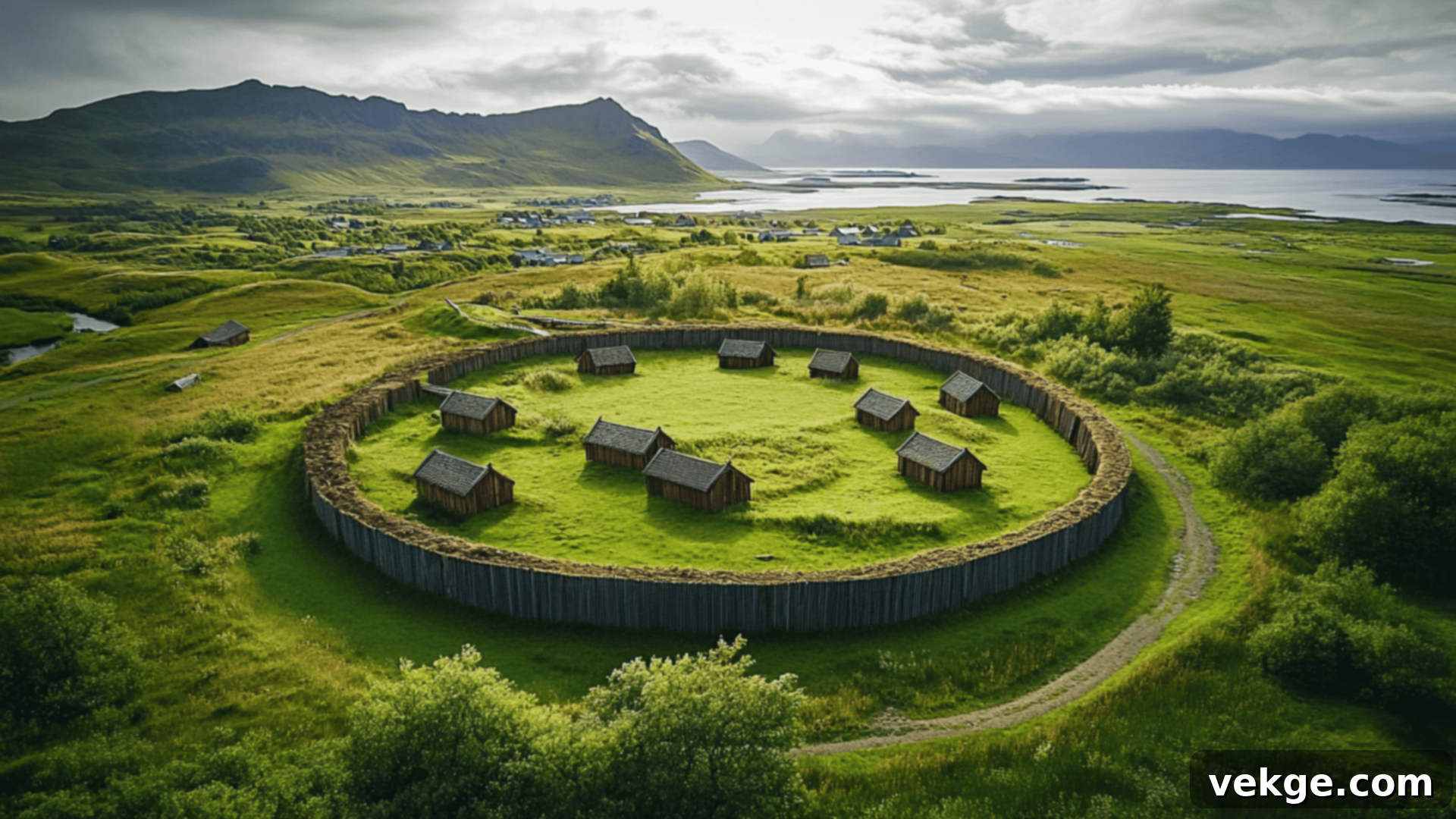Viking Architecture: Enduring Structures of Norse Innovation and Resilience
Viking structures were more than mere shelters; they were testaments to ingenuity, built not just to last, but to defiantly survive the harsh realities of the Norse world. Every element of their design, from the sturdy timber frames of grand longhouses to the insulating turf roofs of humble homes, served a critical purpose, reflecting a profound understanding of their environment and resources.
These ancient buildings offer invaluable insights into the daily lives of the Vikings, their remarkable ability to adapt to brutal weather conditions, and the significant cultural shifts that occurred, particularly with the advent of Christianity across Scandinavia. Far from being primitive, Viking architecture represents a sophisticated blend of practicality, aesthetic sensibility, and resourcefulness.
In this comprehensive guide, we will embark on a journey through the pivotal features of Viking-era architecture. We will explore the strategic boathouses (nausts) that protected their prized ships, the communal longhouses that formed the heart of their settlements, the unique stave churches that symbolize a spiritual transition, and the formidable ring fortresses that underscore their military prowess and social organization.
As we delve into their chosen materials, thoughtful layouts, and underlying beliefs, you’ll discover how these factors shaped both their everyday homes and their most sacred spaces. Moreover, we will explore how the echoes of these timeless styles continue to resonate and influence modern Scandinavian design and construction today.
Overview of Medieval Scandinavian Architecture
The architecture of the Viking Age in Scandinavia was fundamentally driven by function, yet it never sacrificed a strong sense of aesthetic and cultural meaning. Builders prioritized durability and efficiency, creating structures that were deeply integrated with the natural landscape and the needs of their communities.
Common Building Types in the Viking Age:
- Boathouses (Nausts): Strategically built close to the water’s edge, these vital structures shielded Viking ships from the corrosive elements and facilitated easy access for launching and docking.
- Religious Buildings: Early Viking societies constructed pagan temples or ritual houses for their polytheistic worship. These were later largely replaced by distinct Christian stave churches, marking a profound shift in spiritual beliefs and architectural expression.
- Rural Homes: Predominantly smaller, robust dwellings designed for farming families, these homes were optimized for warmth, practicality, and the rigors of agricultural life.
- Urban Homes: As Viking towns grew into bustling trade centers, urban residences emerged. These were often more compact but maintained the characteristic use of natural materials like wood and turf, adapting to denser living conditions.
Key Materials Used by the Vikings:
The selection of building materials was not arbitrary but a careful response to local availability and climatic demands. These materials were crucial for constructing buildings that could withstand harsh winters, heavy usage, and the test of time.
- Wood: As Scandinavia was densely forested, wood was the primary and most versatile building material. It was easily shaped, strong, and allowed for relatively straightforward construction and repair. Timber was used for frames, walls, roofs, and intricate carvings.
- Turf: Applied extensively, particularly on roofs and sometimes walls, turf acted as an exceptional natural insulator. Its dense layers provided excellent protection against cold, wind, and rain, contributing significantly to the energy efficiency of Viking homes.
- Stone: While less common as a primary structural material compared to wood, stone was increasingly utilized for robust foundations, especially in more permanent Christian buildings like stave churches, and for fortifications. Its use provided stability and resistance to moisture.
Viking Boathouses (Nausts): Guardians of the Fleet
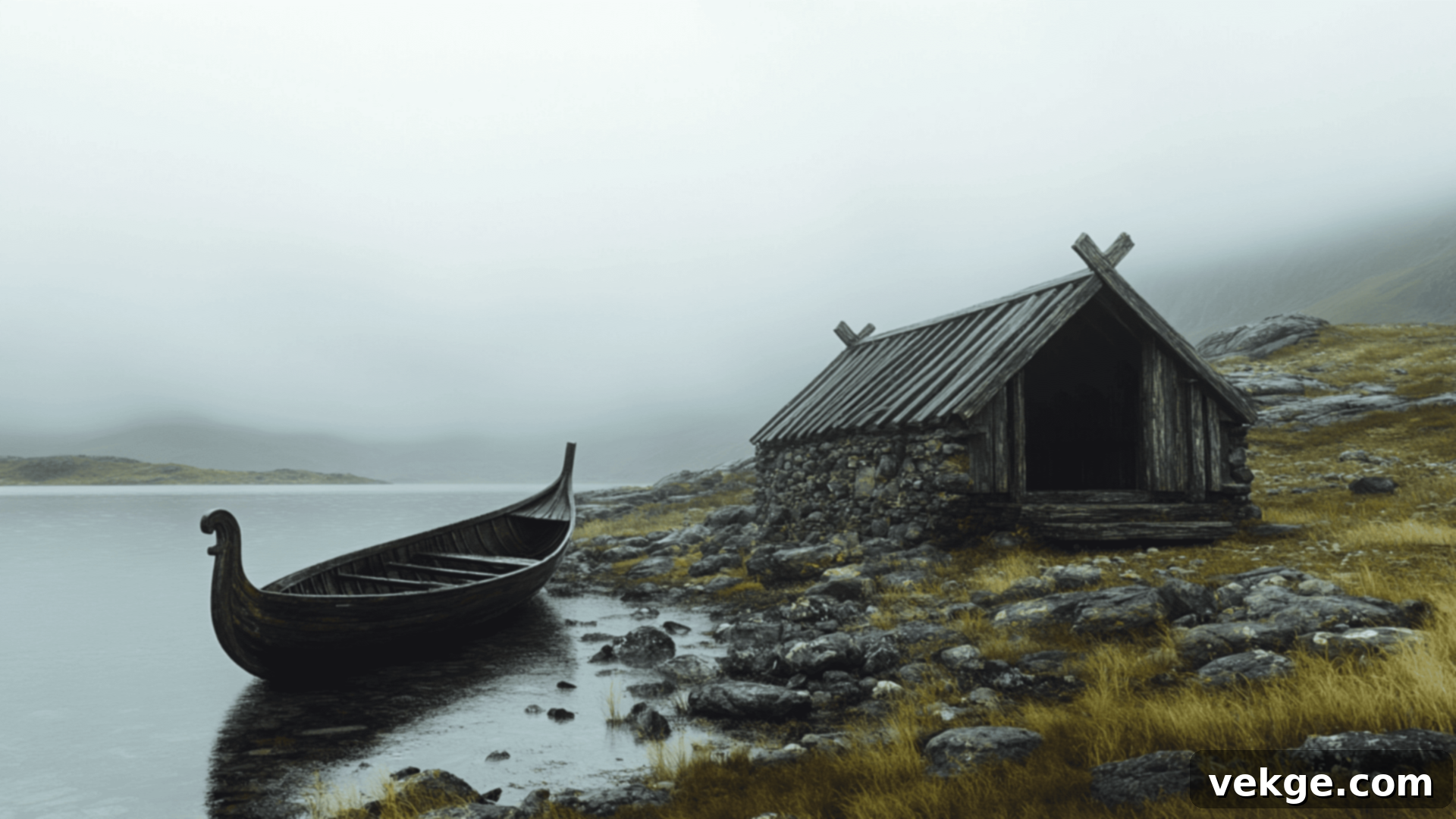
The sea was the lifeblood of the Vikings, making their ships indispensable for exploration, trade, fishing, and warfare. A well-maintained ship was synonymous with freedom, power, and economic prosperity. Given their immense value, these vessels demanded sophisticated protection from the relentless elements.
This critical need gave rise to the ingenious “nausts”, or boathouses. These structures were specifically designed to shelter the prized longships and other vessels from harsh weather, preventing wear and tear, and ensuring their readiness for the next journey. Nausts were not just simple sheds; they were vital infrastructure for a maritime society.
Typified by their long, narrow, and often open-fronted designs, nausts facilitated the smooth pulling of ships in and out of the water. Their construction primarily utilized local resources, either sturdy wood for a framed structure or durable stone, depending on what was readily available in the immediate vicinity. Some nausts featured stone foundations with timber superstructures, providing a robust and enduring build.
The size and complexity of a naust varied significantly, directly correlating with the dimensions of the ship it was intended to house. Larger nausts could even offer additional space for storing essential gear, tools, and provisions, underscoring their multi-functional role within the community.
Many nausts were cleverly integrated into the natural landscape, built directly on the shoreline or tucked into protective hillsides and natural coves. Their often simple, yet effective, shapes allowed them to blend seamlessly with the coastal environment, minimizing their visual impact while maximizing their utility.
Ultimately, nausts were far more than mere storage facilities. They stood as powerful symbols of the profound importance the sea held in Viking culture, economy, and military strategy. They reflect a society deeply connected to its waterways and skilled in protecting its most valuable assets.
Viking Military Architecture: The Ring Fortresses
Viking ring fortresses, famously known as Trelleborg-style forts, represent a pinnacle of organized military engineering from the late 10th century. These monumental structures were conceived and constructed not just for defense, but also as powerful tools for establishing order, exercising control, and consolidating royal power. Most historians attribute their construction to the reign of King Harald Bluetooth, who sought to unify Denmark and project his authority.
These forts were characterized by their remarkably precise and perfectly circular designs, a testament to advanced planning and surveying skills. Inside, the space was meticulously organized: roads intersected at perfect right angles, dividing the circular area into four equal quadrants. Within each quadrant, large longhouses were positioned with extraordinary precision, arranged in a uniform pattern that emphasized discipline and collective strength.
The defensive capabilities of these fortresses were formidable. They were surrounded by massive earth walls, often several meters high and wide, providing substantial protection. These embankments were typically reinforced with robust timber structures on the inside and faced with materials like turf or stone on the exterior, increasing their resilience against attacks. Beyond these imposing walls, deep, V-shaped ditches were dug, creating an additional formidable obstacle for any approaching enemy force.
Each Trelleborg-style fortress featured four main gates, strategically placed at the cardinal points: north, south, east, and west. The roads leading into and out of these gates were wide and straight, designed for rapid troop movement, efficient logistics, and clear lines of sight for defensive purposes. This highly organized layout extended to the interior, where the longhouses sat in neat, standardized rows, reflecting a strong emphasis on military order and communal discipline.
Notable Trelleborg-Style Fortresses
Trelleborg
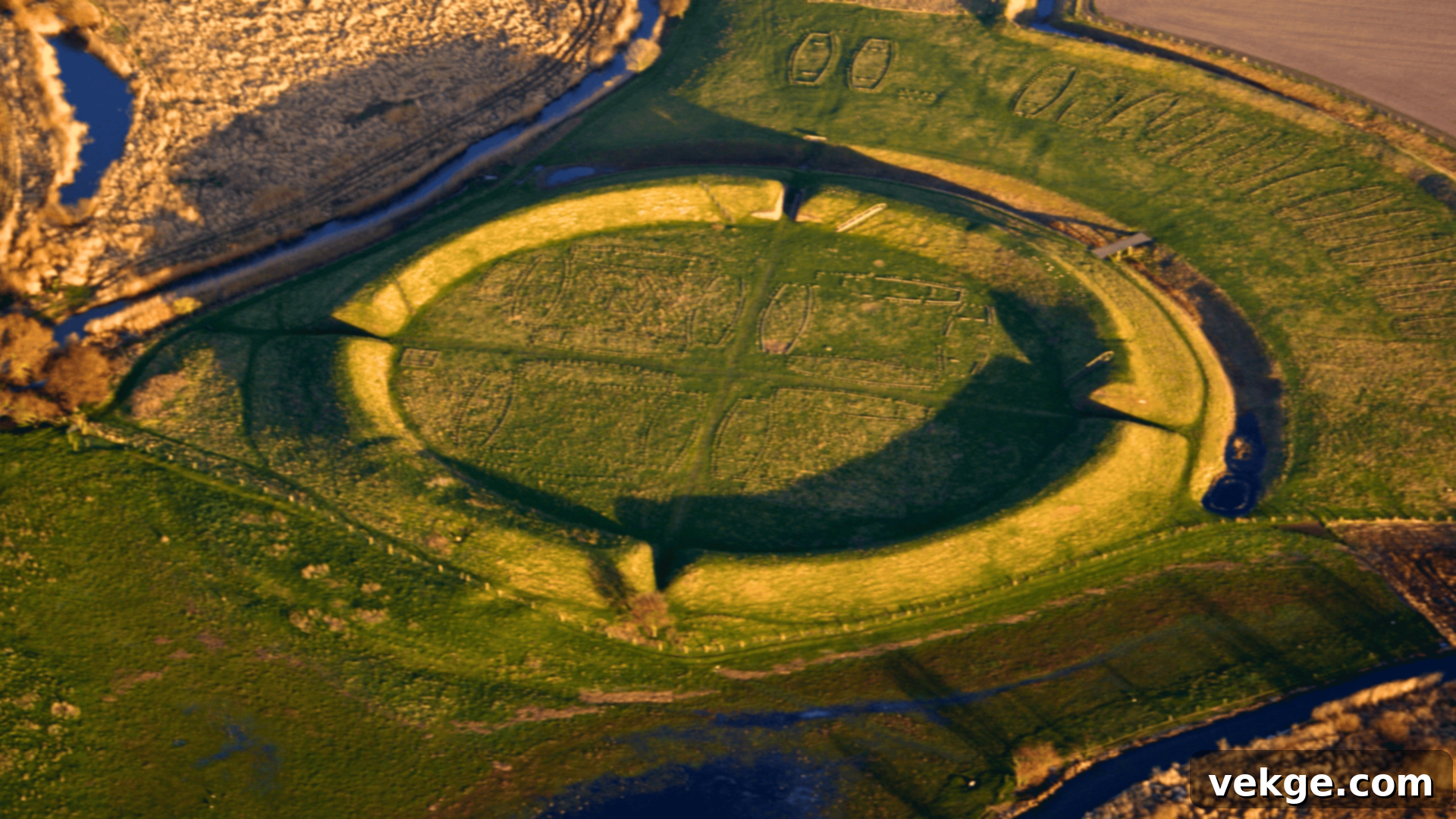
Located near Slagelse in Denmark, Trelleborg is the best-preserved and arguably the most iconic of the known Viking ring fortresses. Its impressive circular walls and the meticulously arranged 16 longhouses within its confines serve as a prime example of this unique architectural style. Trelleborg’s sophisticated design set the standard and became the model for other similar fortifications built during Harald Bluetooth’s reign, influencing the military architecture of its era.
Aggersborg
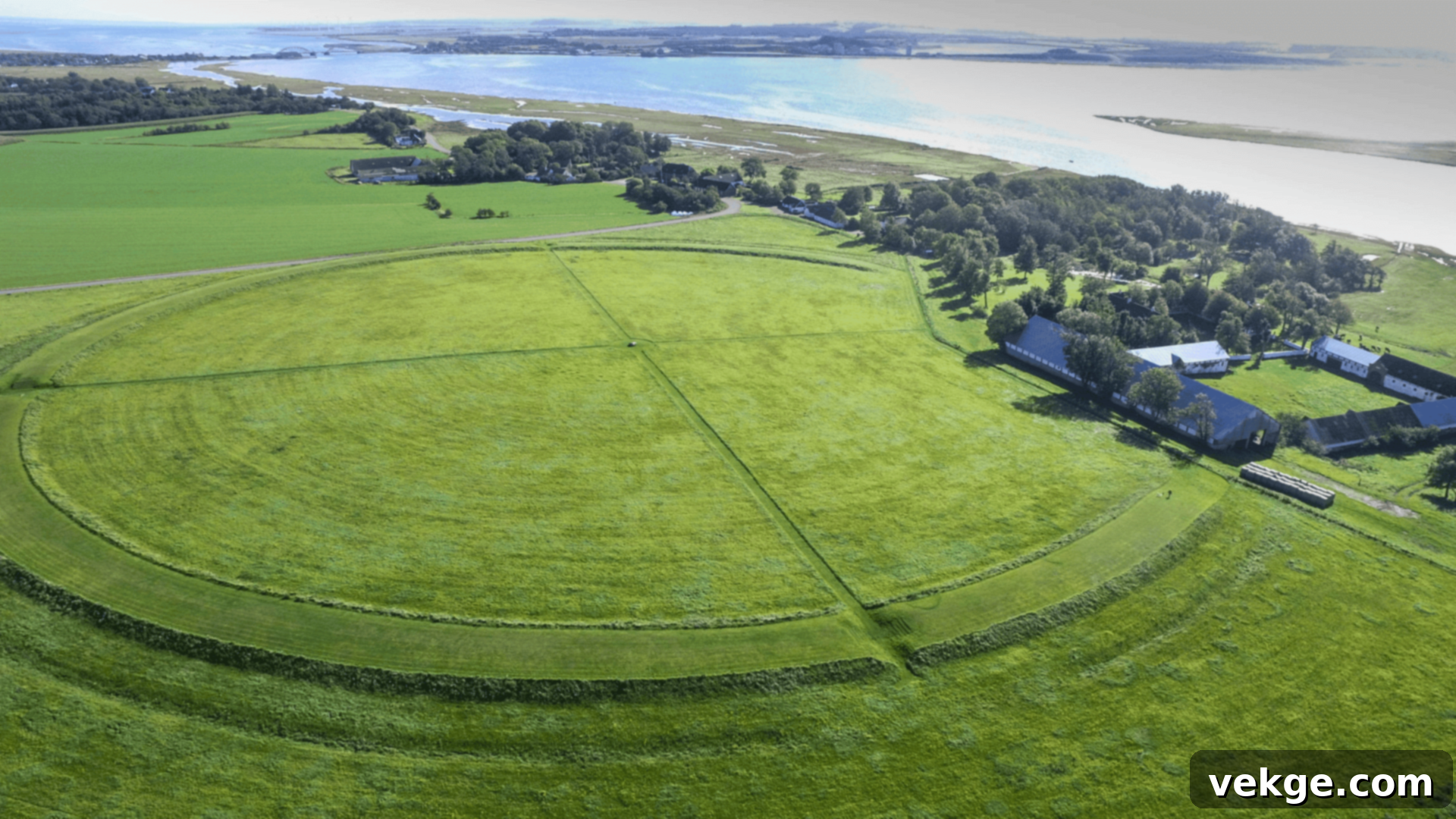
Aggersborg holds the distinction of being the largest Viking ring fortress ever discovered. Situated strategically near the Limfjord in northern Denmark, its vast enclosure could accommodate an astonishing 48 longhouses. This massive scale suggests that Aggersborg likely housed a substantial military force and was deliberately positioned near a major waterway to facilitate rapid travel, trade, and strategic control over key routes.
Fyrkat
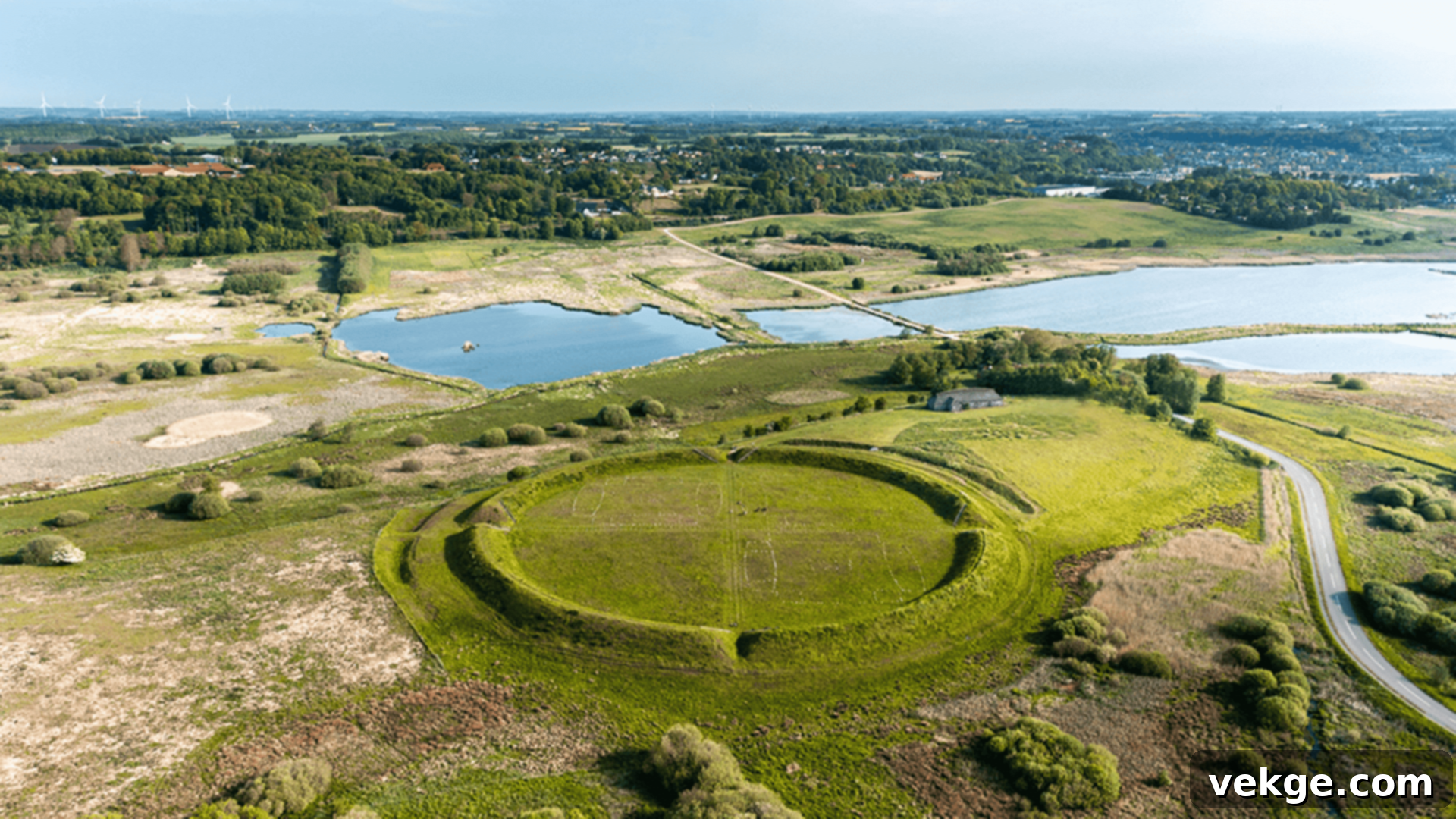
Near the town of Hobro, Fyrkat is a smaller, yet exceptionally well-planned ring fortress. Like Trelleborg, it featured 16 longhouses meticulously arranged into four distinct quarters. Archaeological evidence from Fyrkat has revealed signs of blacksmithing and various aspects of daily life, indicating that it functioned as more than just a military encampment; it was a vibrant community with skilled artisans.
Nonnebakken
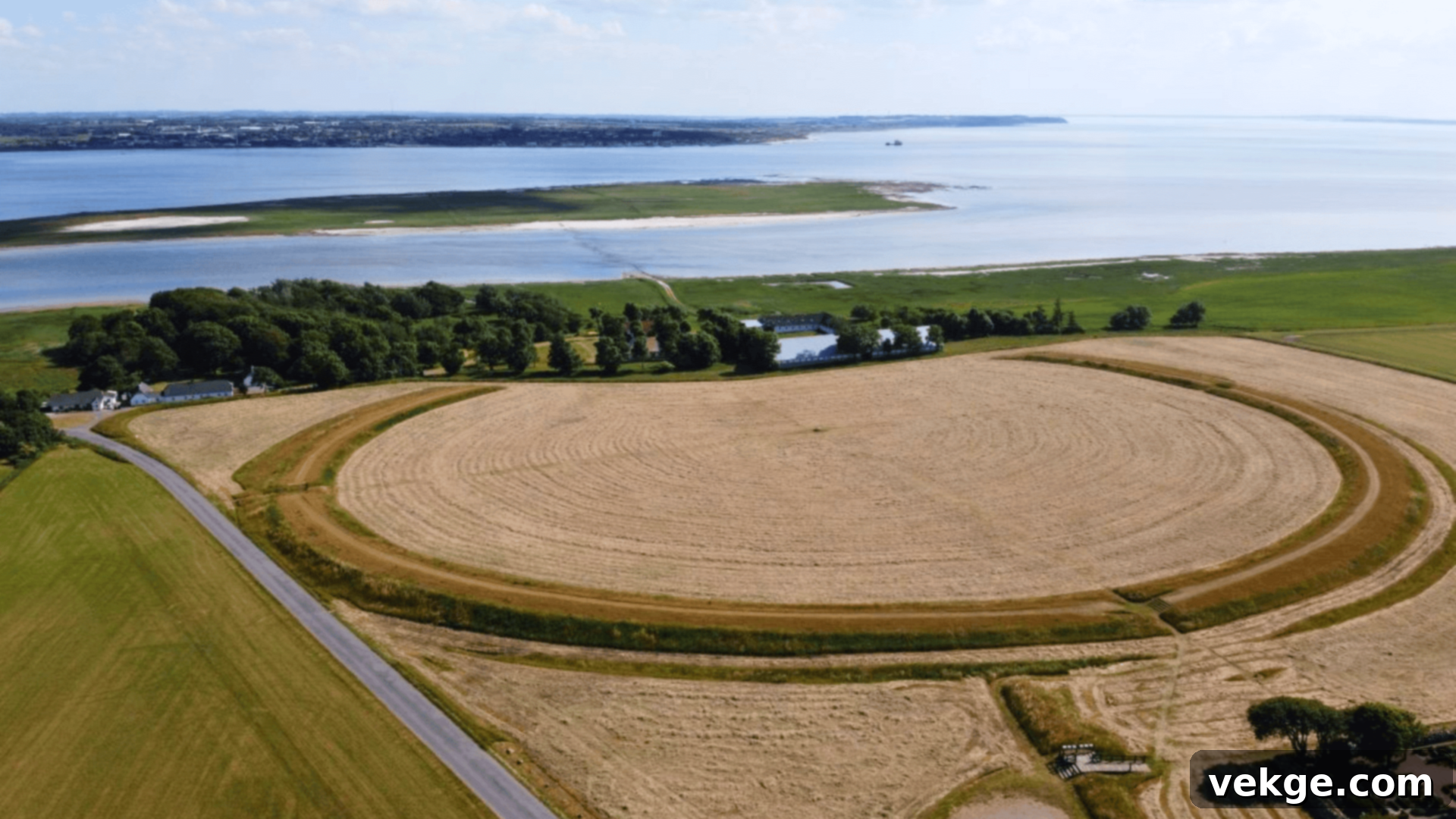
Nonnebakken is located near Odense, another important Danish city. While less of the physical structure remains visible today compared to other sites, its confirmed circular shape and strategic location align perfectly with the Trelleborg style. It is believed to have played a dual role, serving both defensive purposes and as a key center for exerting local control and administration within its region.
Borrering
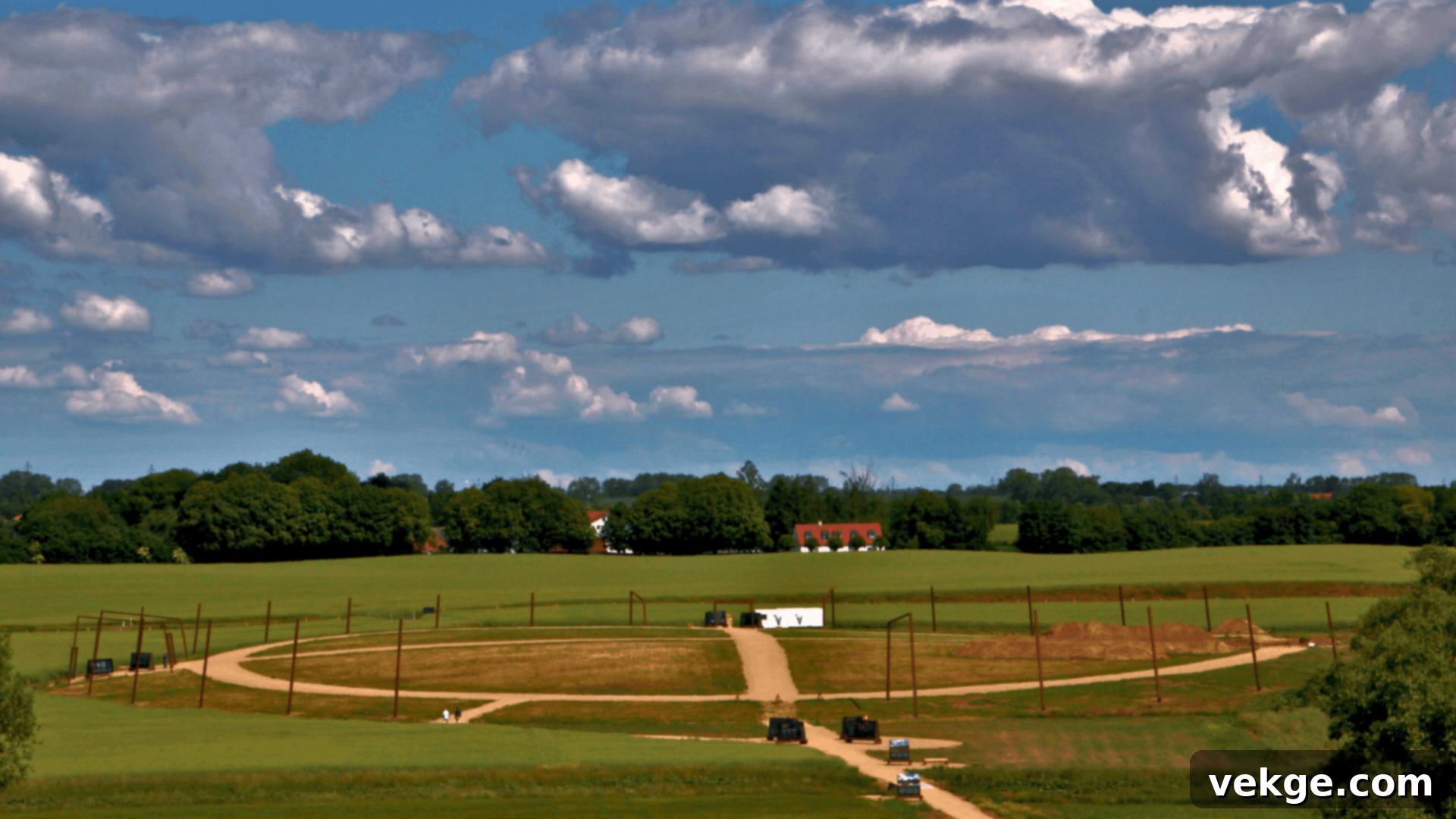
Borrering is the most recently confirmed of the major Viking ring fortresses. Discovered near Køge, it exhibits the characteristic round layout and organized building patterns seen in its predecessors. Its position near significant trade routes suggests that Borrering was crucial for monitoring and controlling movement and commerce between various regions, enhancing the overall network of royal authority.
These magnificent ring forts were built with unparalleled precision and a clear sense of purpose. They stand as enduring symbols of the Vikings’ evolving societal structure, reflecting a growing need for centralized order, royal control, and highly organized defense systems that were ahead of their time.
Religious Viking Structures: Pagan and Christian Influences
Religion was an intrinsic and powerful force in Viking life, profoundly shaping their worldview, daily practices, and, notably, their sacred architecture. As belief systems evolved and shifted over centuries, so too did the structures dedicated to worship and ritual.
Pre-Christian Ritual Houses: Temples of the Norse Gods
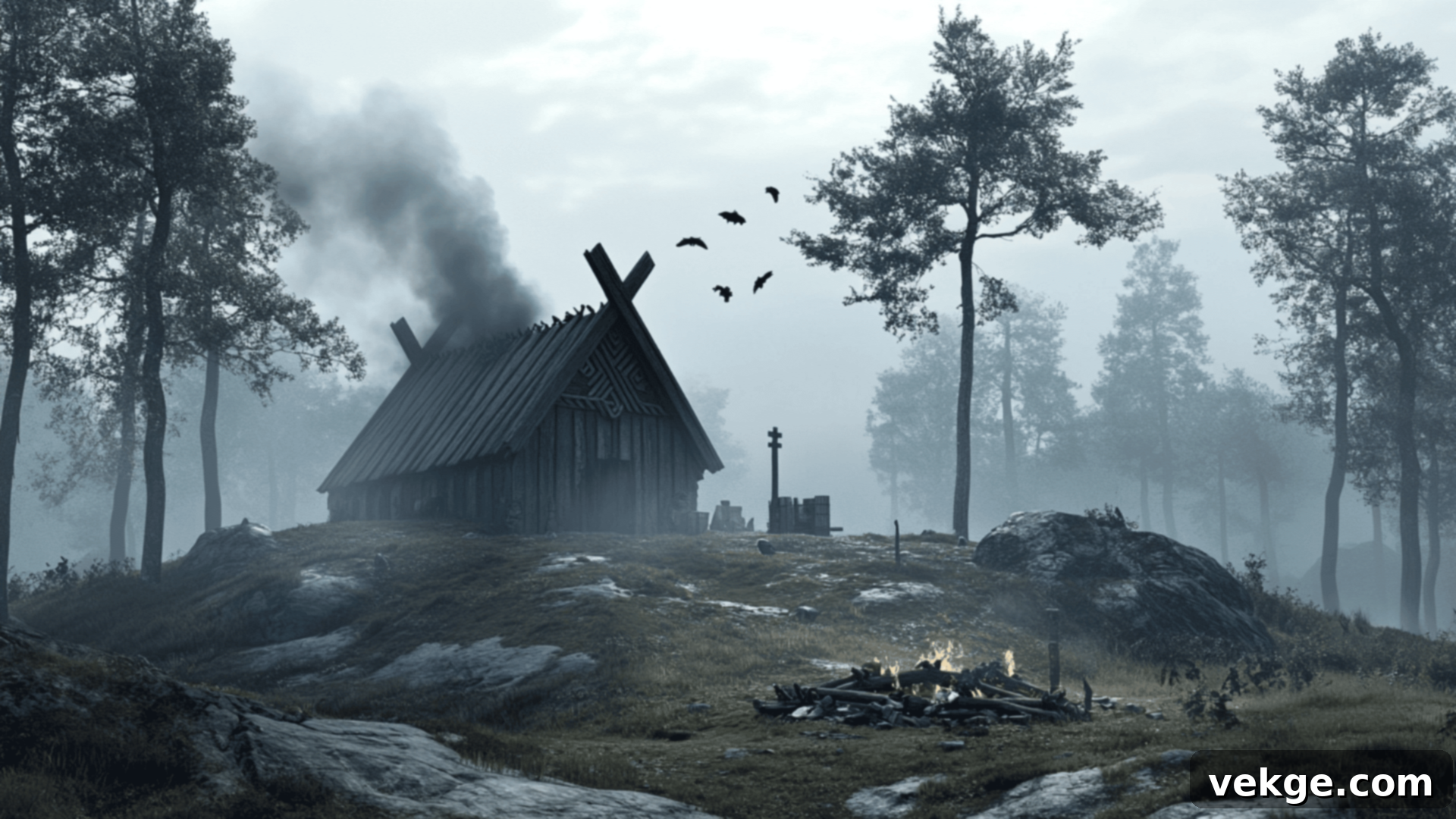
Before the widespread adoption of Christianity, Vikings constructed wooden ritual houses and pagan temples for their communal worship of the Norse gods and goddesses. These were dedicated spaces for various ceremonies, including sacrifices, seasonal festivals, and important societal gatherings. Their sizes varied, with some grand enough to accommodate large congregations, while others were more intimate, serving private or smaller community rites.
These sacred buildings were often strategically positioned on elevated ground, commanding views of the landscape, or thoughtfully placed near natural features considered holy, such as ancient groves, sacred springs, or monumental rocks. The selection of these sites was not arbitrary but rooted in deep spiritual beliefs and a profound connection to nature.
The majority of these pre-Christian structures were expertly crafted from timber, showcasing the Vikings’ mastery of woodworking. Some featured ornately carved posts, depicting animal symbols, mythical creatures, or anthropomorphic figures explicitly linked to powerful Norse deities like Odin, Thor, or Freyja. While very little of these wooden structures has survived intact due to decay and later destruction, archaeological excavations have uncovered significant evidence. Signs of ceremonial fires, animal bones from sacrifices, and distinct postholes provide invaluable clues, indicating that these were highly active and central spaces for ritual life.
Christian Influence and the Emergence of Stave Churches
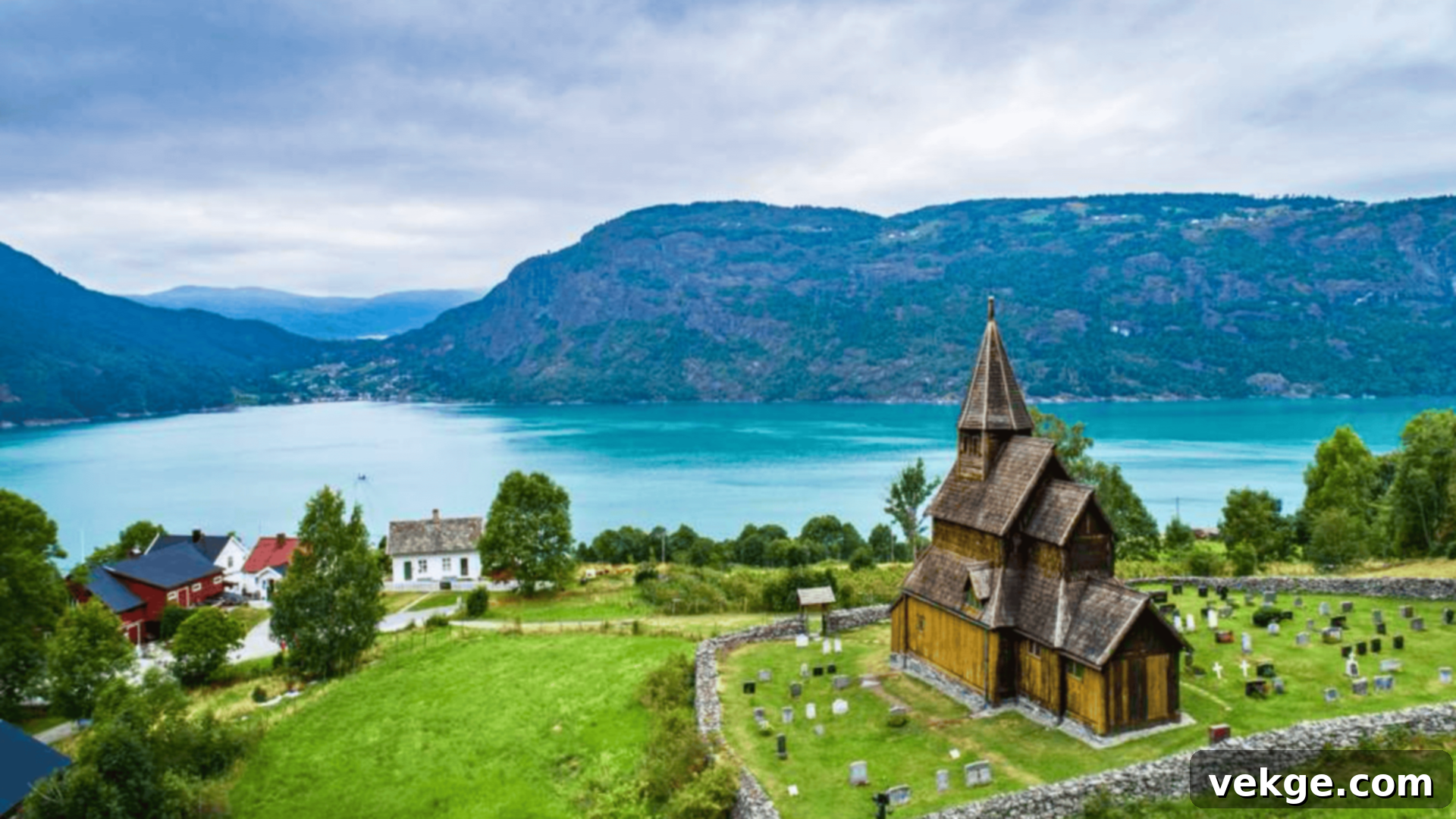
With the gradual but relentless spread of Christianity across Scandinavia during the 10th and 11th centuries, a dramatic transformation began in religious architecture. Traditional pagan ritual houses were systematically replaced by new Christian places of worship, signaling a new era of faith and cultural identity.
From this significant religious shift emerged one of the most unique and enduring architectural forms: the stave church. These were distinctive, tall wooden churches characterized by their steeply pitched roofs and intricately carved wooden walls. They represent a remarkable synthesis of traditional Norse timber-building techniques with the new demands of Christian liturgy and iconography.
The most celebrated example is the Urnes Stave Church in Norway, recognized as a UNESCO World Heritage site. It magnificently illustrates how older Norse artistic styles, with their characteristic animal ornamentation and interlace patterns, were seamlessly blended with emerging Christian themes, creating a truly unique aesthetic that bridged two worlds.
Stave churches derive their name from the primary structural elements: massive wooden posts, known as “staves,” which are set vertically into robust stone foundations. Their multi-tiered roofs often featured elaborate dragon-like carvings, a powerful and deliberate nod to ancient Viking symbols, integrating them into the new Christian context. Inside, these churches possessed an atmosphere of dark solemnity and peaceful reverence, with narrow aisles and exquisite, detailed woodwork adorning every surface.
These stave churches profoundly symbolized a major transformation in faith and cultural identity. Yet, even in their Christian dedication, they subtly carried hints of the old ways, preserving elements of their Viking heritage in both their appearance and their spiritual resonance, making them powerful enduring structures of a transitional era.
Everyday Viking Life: General and Farm Buildings
For the vast majority of Vikings, life unfolded in the countryside. Consequently, their buildings were designed with an unwavering focus on the practicalities of daily life, agricultural work, and, crucially, survival through Scandinavia’s notoriously challenging weather conditions. Functionality, resilience, and resourcefulness were paramount in their domestic architecture.
Countryside Structures: The Farmstead
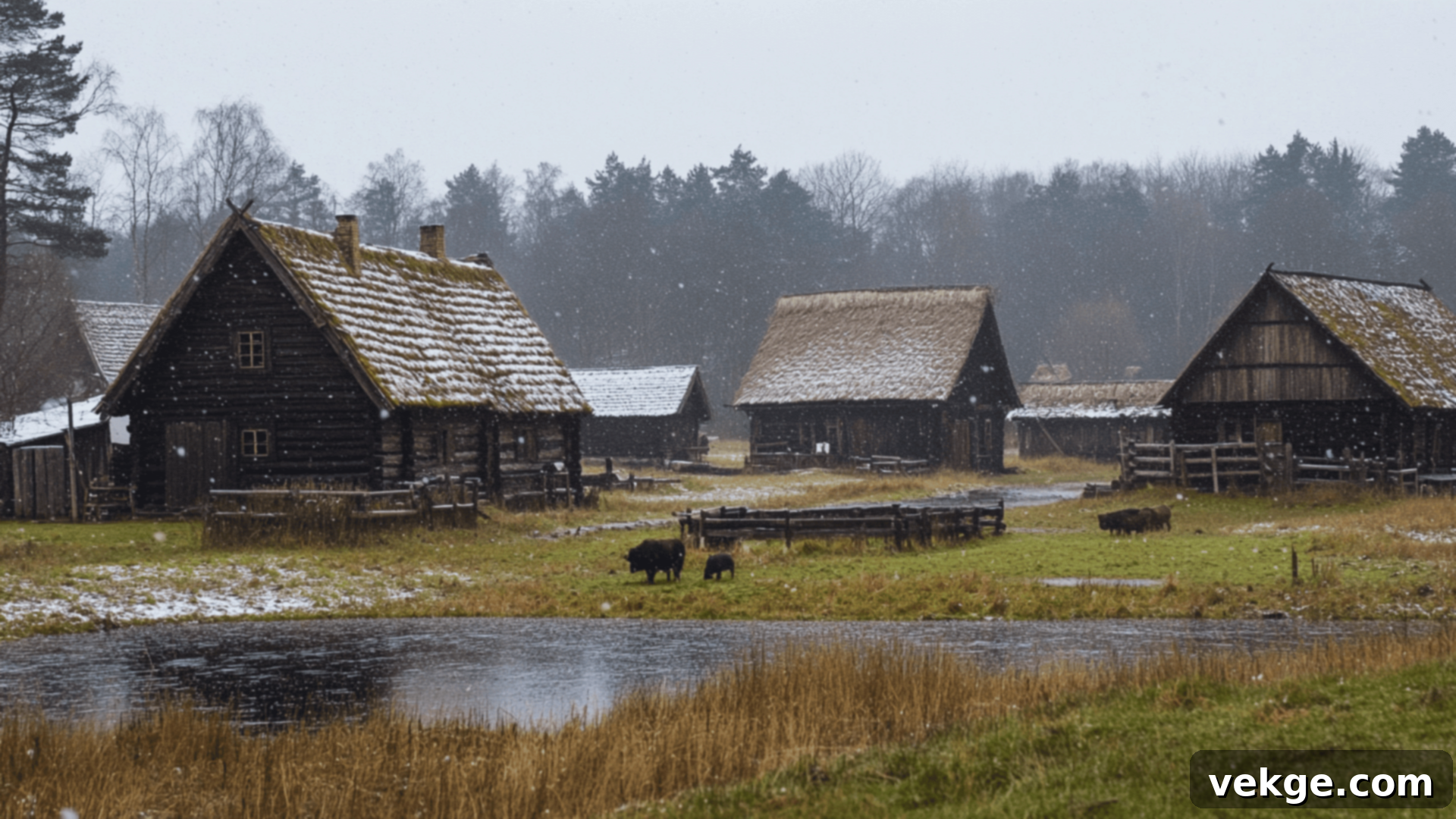
Viking farm buildings were typically constructed using sturdy logs or timber frames, reflecting the abundance of wood. The spaces between these structural elements were often filled with insulating materials such as compacted clay, wattle and daub, or straw, meticulously packed to effectively seal out biting winds and frigid cold. This primitive yet effective insulation was essential for maintaining warmth inside.
Roofs were predominantly covered with thick layers of sod or turf. This distinctive roofing method provided superior insulation, trapping heat inside during the prolonged and severe winters, and keeping interiors cool in summer. The considerable weight of the turf also helped to anchor the roof firmly against strong winds, adding to the structural integrity and longevity of the buildings.
Viking homes and farmsteads generally comprised two main types of buildings: the innhus and the uthus. The innhus served as the primary living space, where families gathered to eat, sleep, and conduct indoor activities around a central hearth. The uthus, on the other hand, was designated for storage, housing tools, sheltering livestock, and providing dedicated areas for various farm work and crafts.
These essential buildings were often clustered closely together within a farmstead. This compact arrangement offered mutual protection for both people and livestock, providing shelter from fierce storms, heavy snowfall, and potential threats, embodying a pragmatic approach to communal survival and resource management.
Viking Longhouses (Langhús): The Heart of the Community
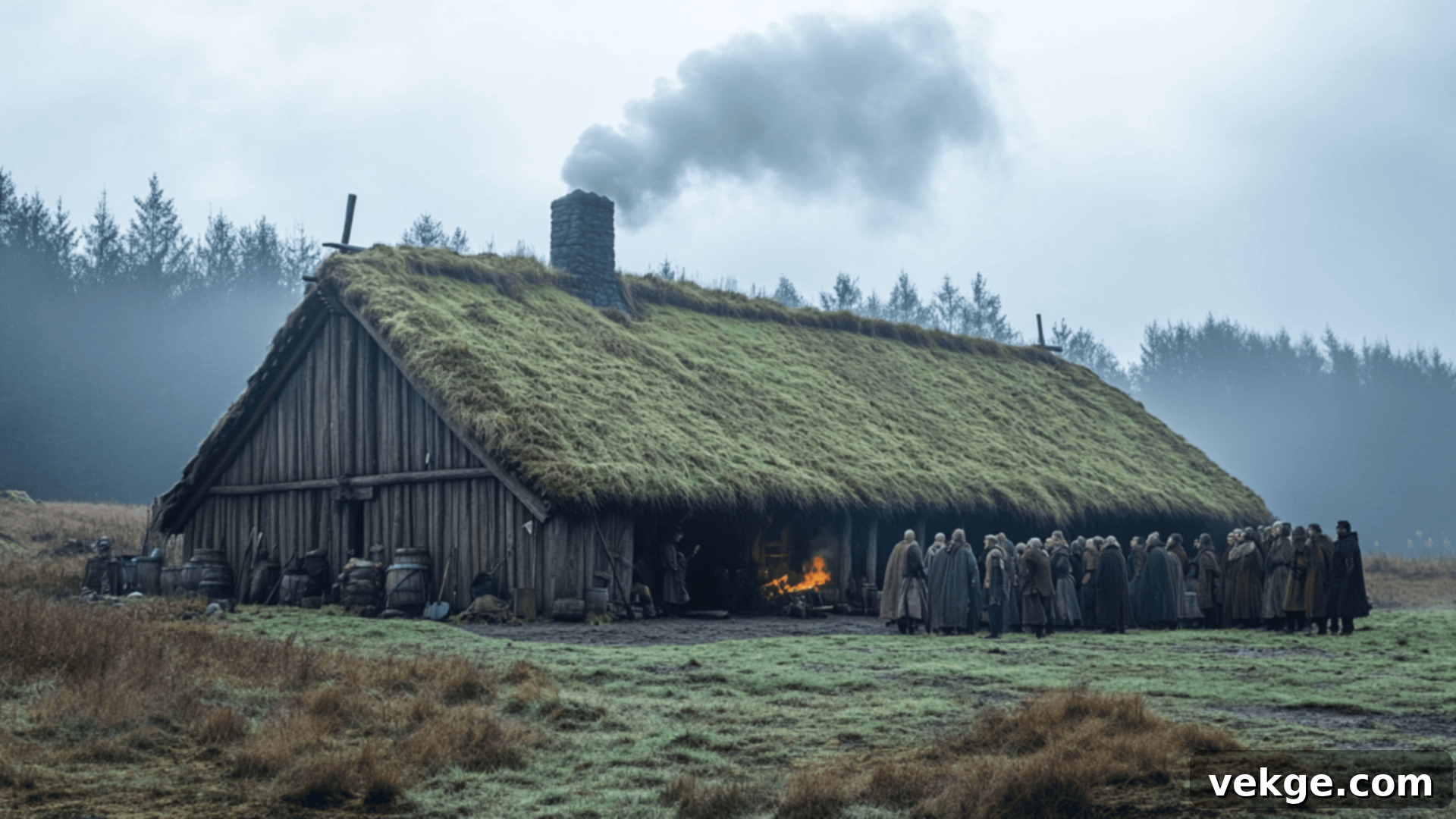
The longhouse, or langhús, was arguably the single most important and iconic structure in Viking society, forming the very heart of community life. These long, rectangular buildings were typically shared by multiple members of an extended family, their workers, and, in many cases, even their livestock. This “byre-dwelling” arrangement was a clever adaptation, as the body heat from the animals contributed significantly to warming the living quarters.
The dimensions of longhouses varied considerably, ranging from relatively modest 15-foot structures to imposing halls exceeding 250 feet in length. The size was often a clear indicator of a family’s wealth, social status, and political influence. Affluent or chieftain families commanded much larger longhouses, which could accommodate numerous guests, retainers, and warriors, serving as centers of power and hospitality.
Inside, the longhouse was typically conceived as one expansive, open room. This communal space served multiple functions simultaneously: it was where everyone slept, cooked their meals, worked on various crafts, and gathered around the vital central hearth, which provided warmth, light, and a focal point for social interaction.
Privacy, as we understand it today, was largely absent in these communal dwellings. Everyone lived and worked together, an arrangement that fostered a strong sense of community and shared responsibility. This collective living also had a practical advantage, as the combined body heat of people and animals, coupled with the warmth from the central fire, was crucial for staying warm during the long and cold Scandinavian winters, highlighting the pragmatic and adaptive nature of Viking living spaces.
Icelandic Turf Houses: Ingenuity in Extreme Conditions
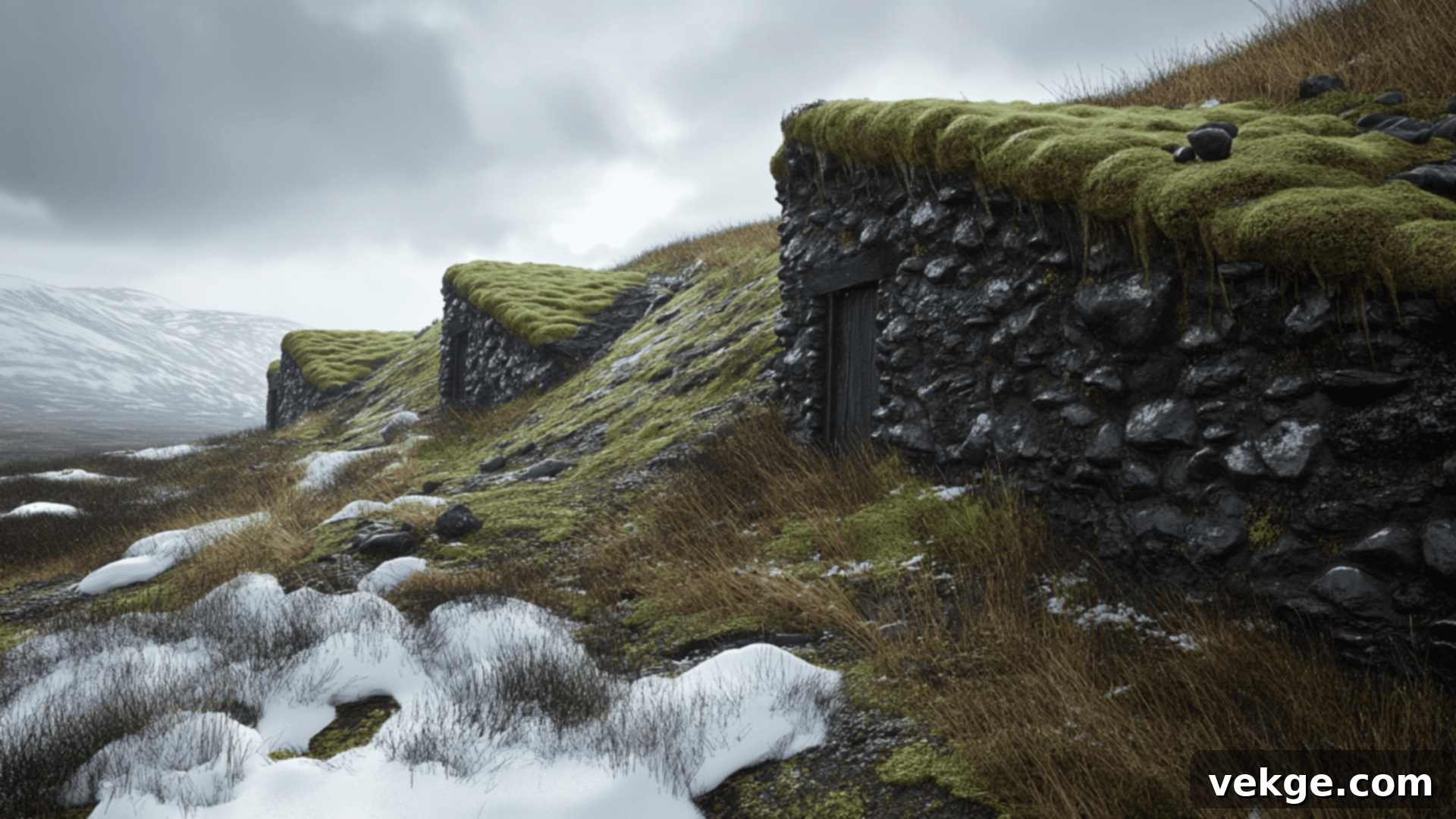
In Iceland, Viking settlers faced exceptionally cold, windswept, and resource-scarce conditions. This harsh environment necessitated a remarkable architectural adaptation: the turf house. These innovative homes ingeniously utilized local soil, grass, and turf as primary building materials, creating incredibly effective insulation against the elements.
Icelandic turf houses were frequently built partially buried into hillsides or set low to the ground. This strategic placement offered additional protection from fierce winds and leveraged the earth’s natural insulating properties. The thick, multi-layered turf walls were extraordinarily efficient at retaining heat indoors during the frigid winters and keeping the interiors cool during the brief summers, embodying a highly sustainable and energy-efficient design.
While the interiors of turf houses could feel dark due to small windows (or none at all), they were renowned for being remarkably cozy and well-insulated. With a scarcity of large timber in Iceland, builders relied on a combination of available materials: local stone for foundations and internal walls, driftwood for structural elements like roof supports, and, of course, the ubiquitous earth and turf. This resourcefulness allowed them to construct strong, durable, and lasting homes with minimal imported wood.
The Icelandic turf house stands as one of the most compelling examples of Viking survival skills and architectural adaptation in extreme weather conditions. It perfectly illustrates their ability to innovate and thrive using locally available resources, creating resilient and comfortable dwellings against all odds.
Viking Settlements: From Hamlets to Strategic Cities
Viking settlements were diverse in size and complexity, ranging from small, self-sufficient farming hamlets to bustling towns and significant trade centers. Each type of settlement played a crucial role in the economic, social, and political fabric of the Viking Age, showcasing their adaptable approach to community building.
Most early Viking settlements, particularly smaller villages, developed with a somewhat loose and organic layout. Homes, workshops for various crafts, and essential storage buildings were typically placed in close proximity to one another. A network of well-trodden paths connected these structures, but early villages rarely adhered to strict, pre-planned street grids, reflecting a more natural growth pattern driven by immediate needs.
In these communities, homes were often situated strategically near fertile farmland, allowing easy access for agricultural activities. Craft buildings, such as blacksmith shops for tool making or boat sheds for vessel maintenance, were typically located nearby, facilitating efficient workflow and communal support. In larger, more specialized towns, distinct areas might emerge where traders and craftsmen had separate, dedicated work zones, indicating a growing division of labor and economic specialization.
Many settlements also incorporated open communal spaces. These areas served as vital hubs for social interaction, markets where goods were exchanged, public meetings where decisions were made, or festive gatherings. Such spaces were crucial for fostering community cohesion, communication, and collective celebrations, reinforcing the strong social bonds characteristic of Viking society.
As Viking trade networks expanded and intensified, certain towns grew into highly important urban hubs. Iconic examples include Hedeby (in modern-day Germany) and Birka (in modern-day Sweden). These burgeoning cities featured extensive dock facilities for their merchant fleets, elaborate fortifications for protection, and well-established trade routes that connected them to distant lands, far beyond the confines of Scandinavia. These urban centers were vital for long-distance commerce and cultural exchange.
Every Viking settlement, regardless of its scale, provided a unique snapshot of how these people lived, worked, and built enduring communities that shaped their world and left a lasting legacy.
The Rebuilding of Oslo (Post-1624): A Shift in Urban Planning
While not strictly Viking Age architecture, the story of Oslo’s rebuilding in the 17th century provides an insightful contrast to earlier Norse construction and illustrates a significant evolution in urban planning principles in Scandinavia. Prior to the devastating Great Fire of 1624, Oslo was a quintessential medieval wooden town. The vast majority of its buildings were constructed from timber, often packed densely together along narrow, winding streets, a common layout for many European settlements of the era.
In 1624, a catastrophic fire swept through the city, consuming nearly everything in its path. This inferno marked an irreversible turning point, fundamentally altering the trajectory of Oslo’s urban development and architectural approach.
In the wake of the disaster, King Christian IV of Denmark and Norway made a decisive and transformative decision. He decreed that the city would be rebuilt, but in a far safer, more organized, and fire-resistant manner. The entire settlement was moved west of its original medieval site and symbolically renamed Christiania, in honor of the king himself.
The new urban plan mandated that buildings be constructed with less flammable materials, primarily brick and stone, to prevent future conflagrations. This monumental shift in material choice fundamentally changed the city’s aesthetic and greatly enhanced its resilience against fire, marking a departure from the timber-centric construction of earlier centuries.
The streets of Christiania were meticulously laid out in a clear, orthogonal grid pattern, a stark contrast to the organic, winding lanes of the old city. Many of the new homes adopted a half-timbered style, featuring robust wooden frames filled with brick or plaster, combining structural strength with a degree of fire resistance. This meticulously planned layout brought unprecedented structure, order, and safety to the urban environment, laying the enduring foundations for what would eventually become the modern city of Oslo.
Viking Architecture in Today’s World: A Lasting Legacy
The principles and aesthetics of Viking architecture continue to exert a profound influence on contemporary design and cultural initiatives. Far from being relegated to historical texts, the ingenuity of Norse builders finds new expression in various forms today.
- Influence on Modern Design: The timeless qualities of Viking design permeate modern Scandinavian cabins, eco-friendly homes, architectural museums, and heritage sites worldwide. Designers are drawn to their practical beauty and sustainable ethos.
- Key Features in Contemporary Use: Elements such as steep, highly functional roofs, exposed wooden beams that celebrate timber craftsmanship, and even innovative turf-covered roofs are frequently incorporated into modern buildings.
- Purposeful Integration: These traditional elements are not just stylistic choices; they are purposefully integrated to enhance thermal performance, provide structural integrity, and foster a deeper connection to the natural environment, echoing the original Viking intentions for warmth, strength, and harmony with nature.
- Modern Scandinavian Style: Contemporary Scandinavian design continues to favor clean, simple shapes, natural materials, and an emphasis on functionality—qualities directly traceable to the efficient and elegant solutions developed by Viking builders.
- Cultural Revival and Reconstructions: A strong cultural movement is dedicated to rebuilding and preserving Viking heritage. Various projects meticulously reconstruct longhouses, boathouses, and even fortresses using authentic methods and materials, offering tangible links to the past.
- Immersive Historical Experiences: Living history sites across Scandinavia and beyond provide unique opportunities for people to engage directly with the Viking past. Visitors can step into reconstructed villages, learn ancient crafts, and truly connect with how Vikings lived, worked, and built their world.
- Enduring Legacy: The fundamental Viking architectural tenets—a deep focus on function, community-centric design, and a respectful integration with nature—remain powerful influences, shaping sustainable building practices and design philosophies in the 21st century.
Reconstructed Viking Buildings and Museums
Many sites across Europe and beyond are dedicated to bringing Viking history vividly to life through full-scale reconstructions, interactive museums, and immersive exhibits. These vital sites provide invaluable educational experiences, helping us to more deeply understand the daily lives, work, and remarkable building prowess of the Vikings.
Lofotr Viking Museum (Norway)
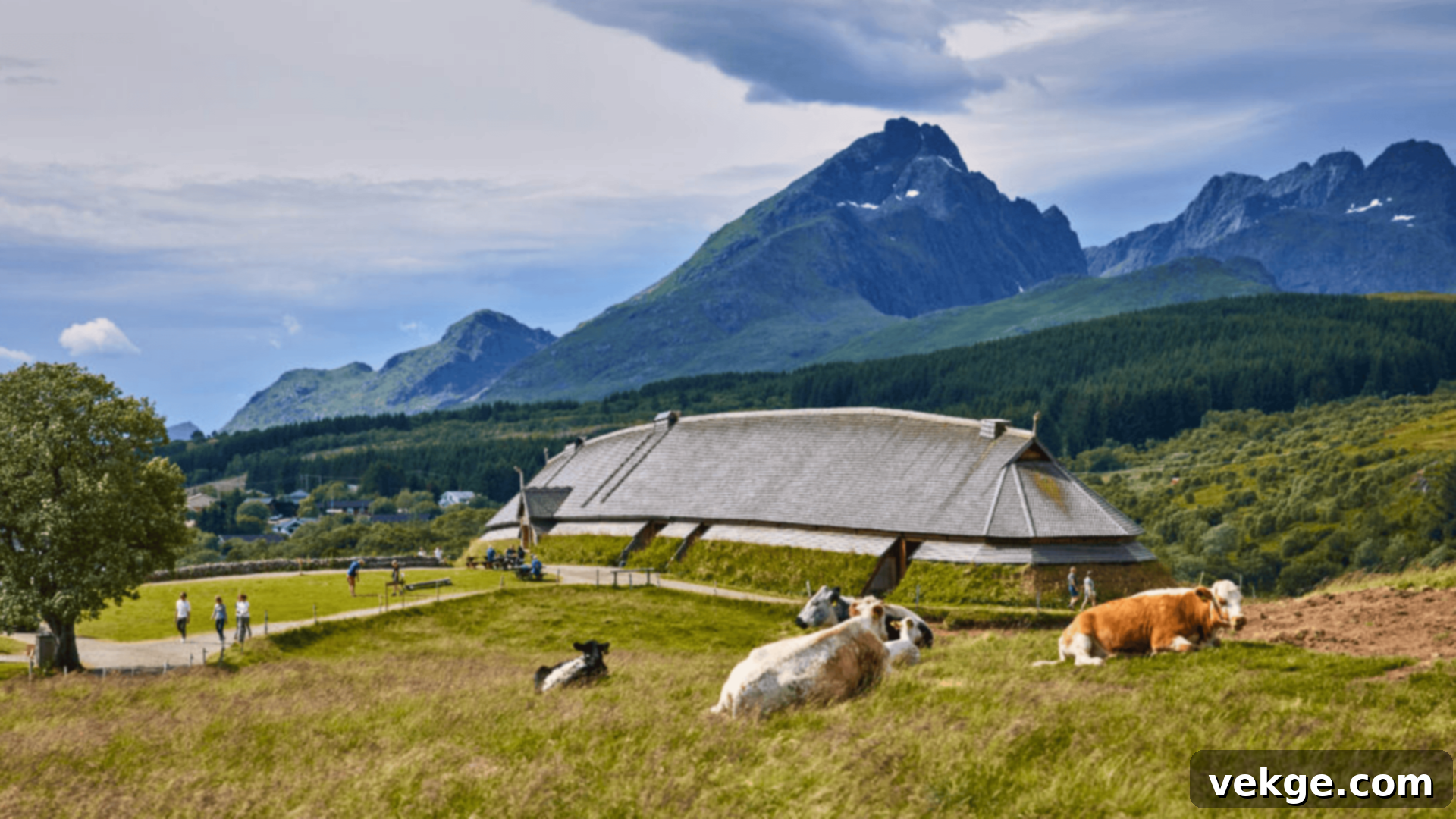
Situated in Borg, in Norway’s beautiful Lofoten Islands, the Lofotr Viking Museum boasts a magnificent full-size reconstruction of a Viking chieftain’s longhouse—one of the largest ever discovered in Norway. Inside this impressive dwelling, visitors gain a tangible sense of how a powerful Viking leader and his extended family might have lived, celebrated, and governed.
The museum further enriches the experience with hands-on exhibits, engaging costumed guides who share stories and insights, and demonstrations of traditional Viking crafts. These elements collectively offer visitors an authentic and immersive glimpse into the fabric of everyday Viking life.
Viking Center at Trelleborg (Denmark)
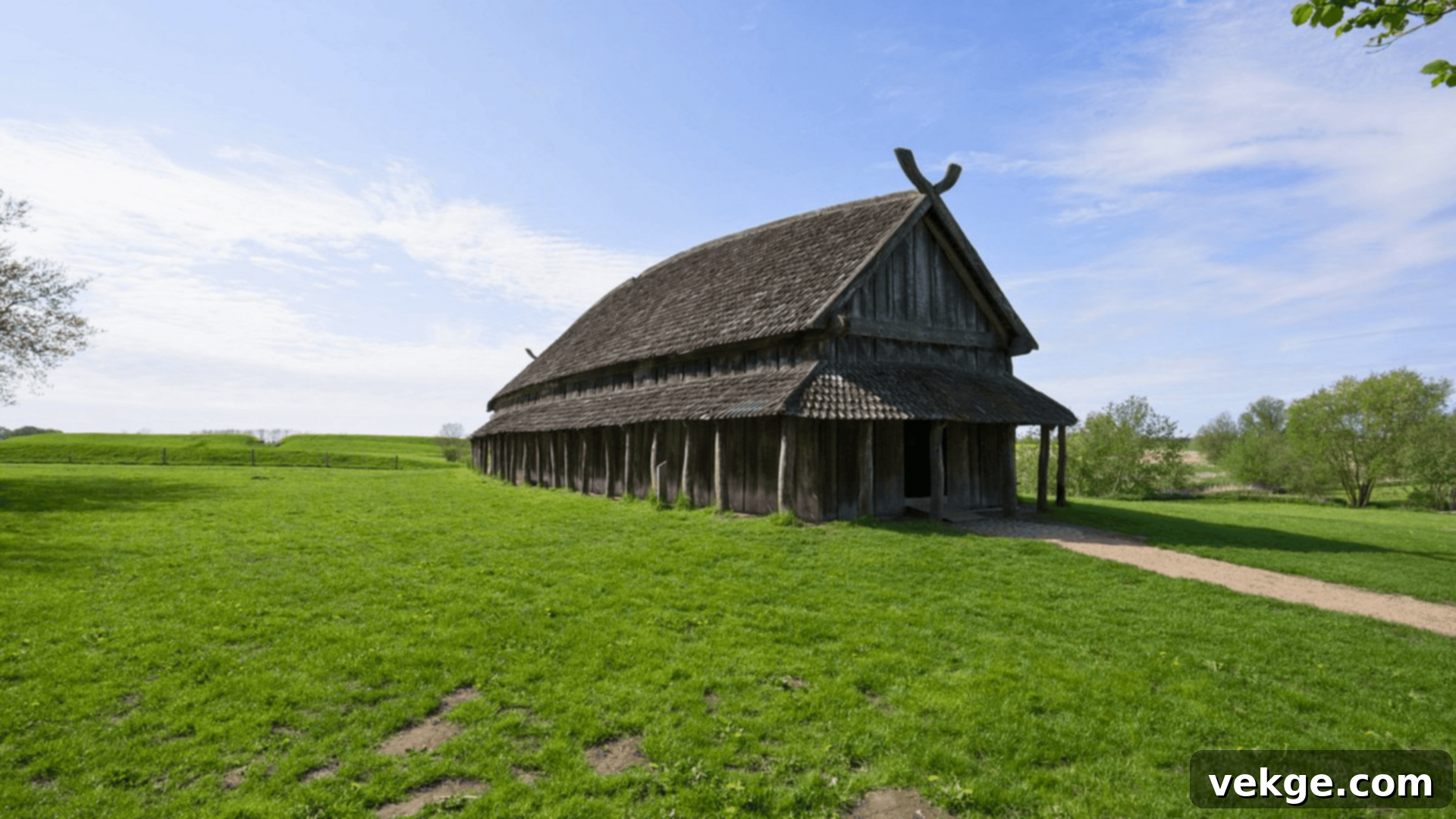
Erected near the well-preserved remains of the original Trelleborg fortress, this dedicated Viking Center masterfully blends historical interpretation with experiential learning. Visitors have the unique opportunity to walk through a meticulously rebuilt Viking village and stand in awe near the very earthworks of the original military encampment, truly stepping back in time.
Interactive displays within the center thoroughly explain the sophisticated structure and strategic purpose of the ring forts, while a vibrant calendar of events and reenactments brings the intensity and vibrancy of the Viking Age vividly to life for all ages.
Jorvik Viking Centre (England)
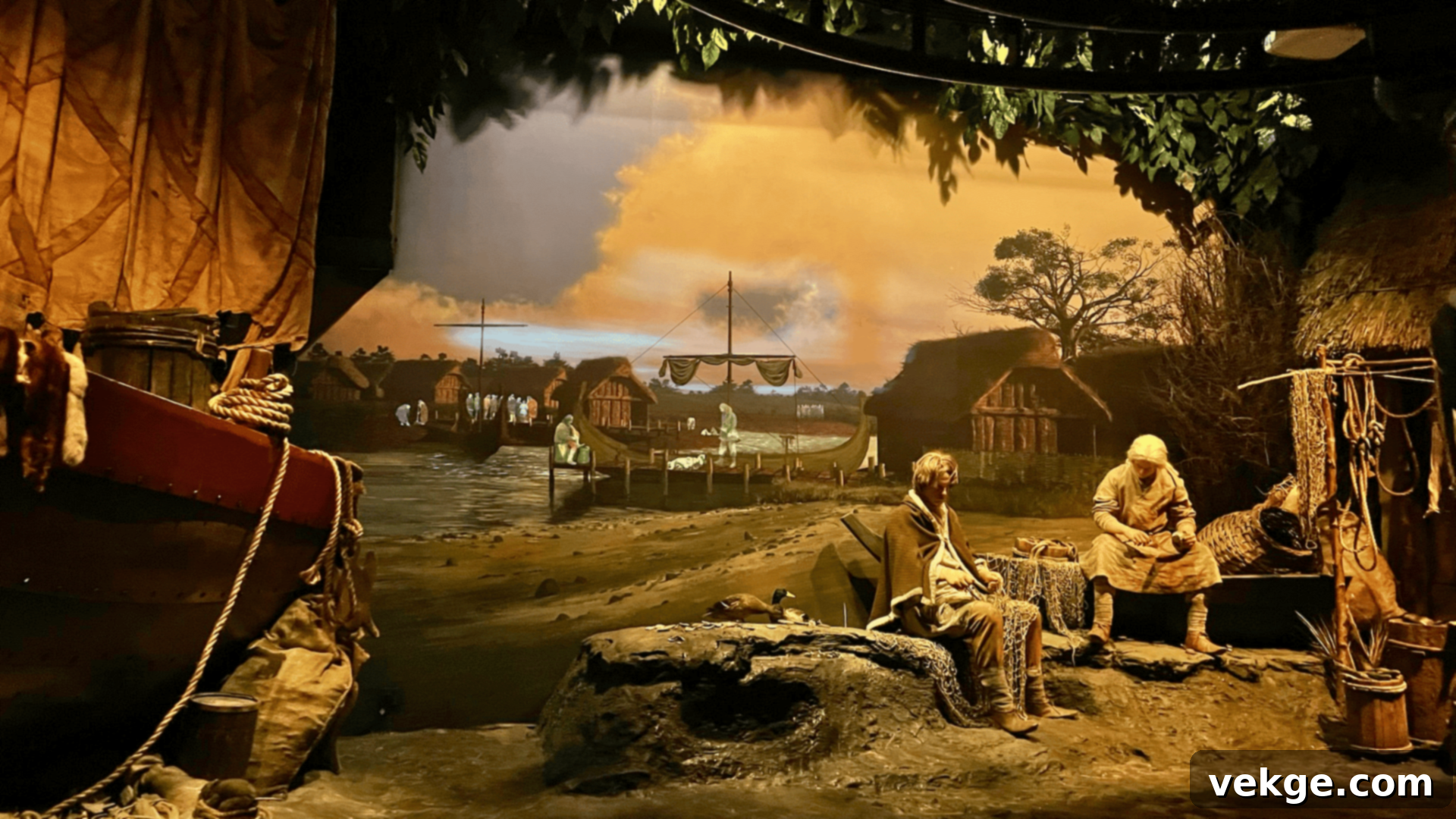
The Jorvik Viking Centre in York, England, occupies the exact archaeological site of a major Viking settlement. This world-renowned center features incredibly detailed reconstructed city streets, complete with authentic smells, evocative sounds, and lifelike figures, offering a truly sensory journey into the past.
Visitors embark on a ride through this meticulously recreated Viking town, gaining insights into Viking trade, family life, and sophisticated urban planning. These remarkable sites collectively demonstrate how Viking architecture continues to speak to us today—through the enduring legacy of wood, earth, and carefully curated historical narratives.
Conclusion: The Enduring Legacy of Viking Architectural Ingenuity
The structures left behind by the Vikings tell a compelling story of remarkable strength, innovative survival, and exceptionally smart design. From the humble yet resilient turf-covered homes that sheltered families through harsh winters to the powerful and precisely engineered ring forts that consolidated kingdoms, every single building was a direct reflection of their resourceful way of life and their profound, respectful connection to the natural world around them.
Viking architecture was not merely about constructing buildings; it was about crafting solutions that integrated functionality, sustainability, and cultural identity. Their mastery of timber, their innovative use of natural insulation, and their strategic planning for defense and community building set them apart as master builders of their age.
Today, that extraordinary legacy lives on. It is evident in the principles of modern Scandinavian architecture, which often draw inspiration from the simplicity, natural materials, and efficiency of Norse design. It is preserved and celebrated in dedicated museums and through vibrant cultural projects worldwide, all of which work tirelessly to keep the resilient and innovative Viking spirit alive for future generations.
We hope you have enjoyed this detailed exploration of Viking architecture, a field rich with lessons in adaptability and enduring design. If you’re keen to delve deeper into the fascinating world of history, design, and culture, we encourage you to explore more of our engaging blogs for insightful and enjoyable reads.
