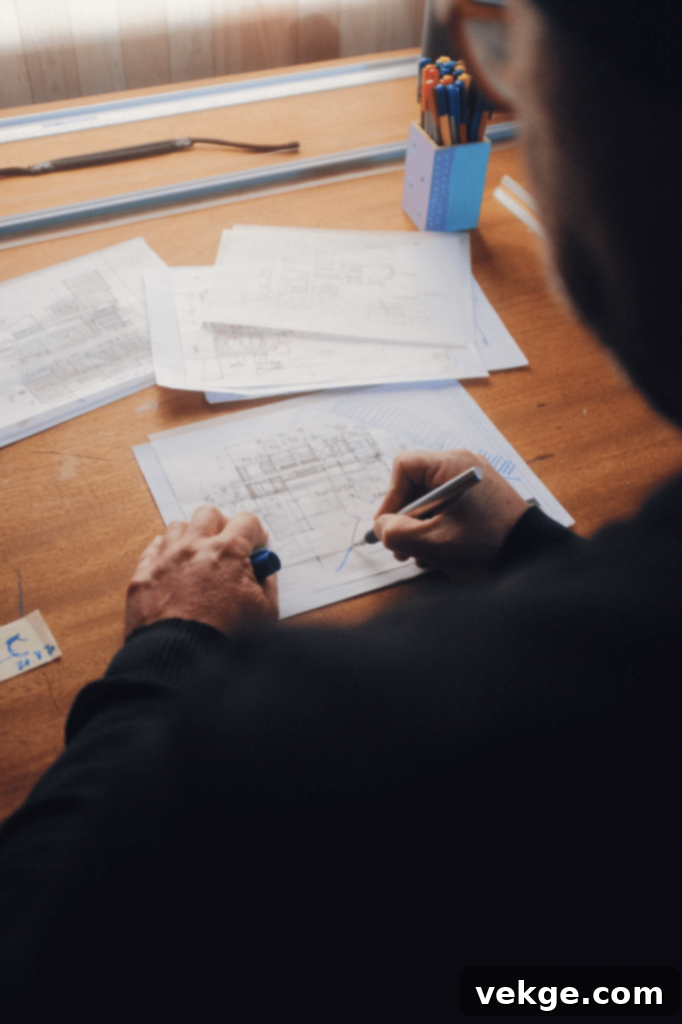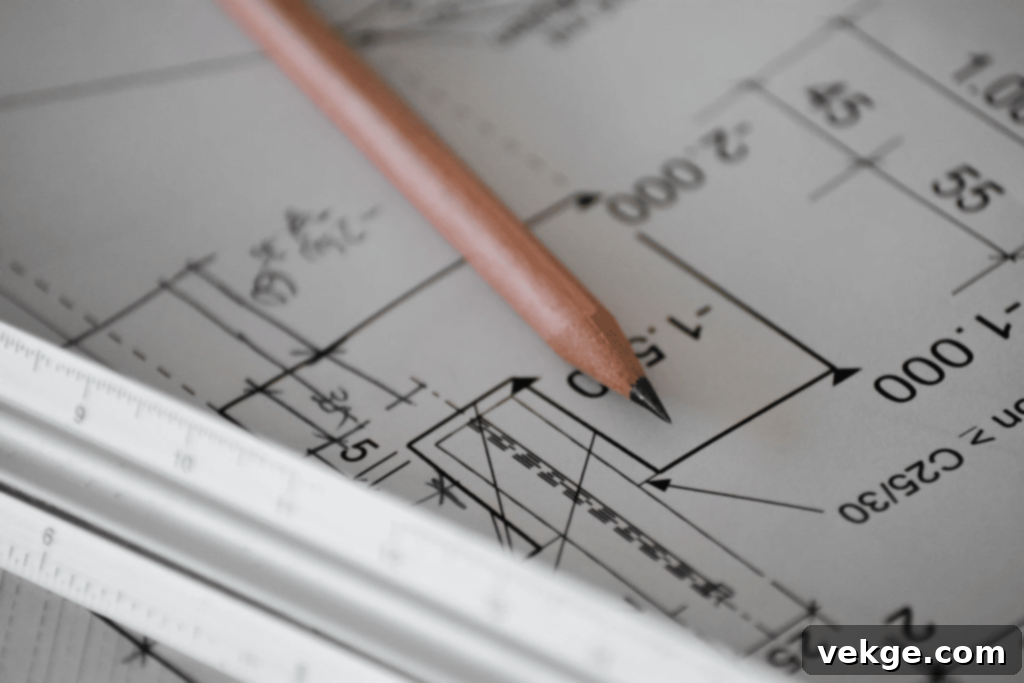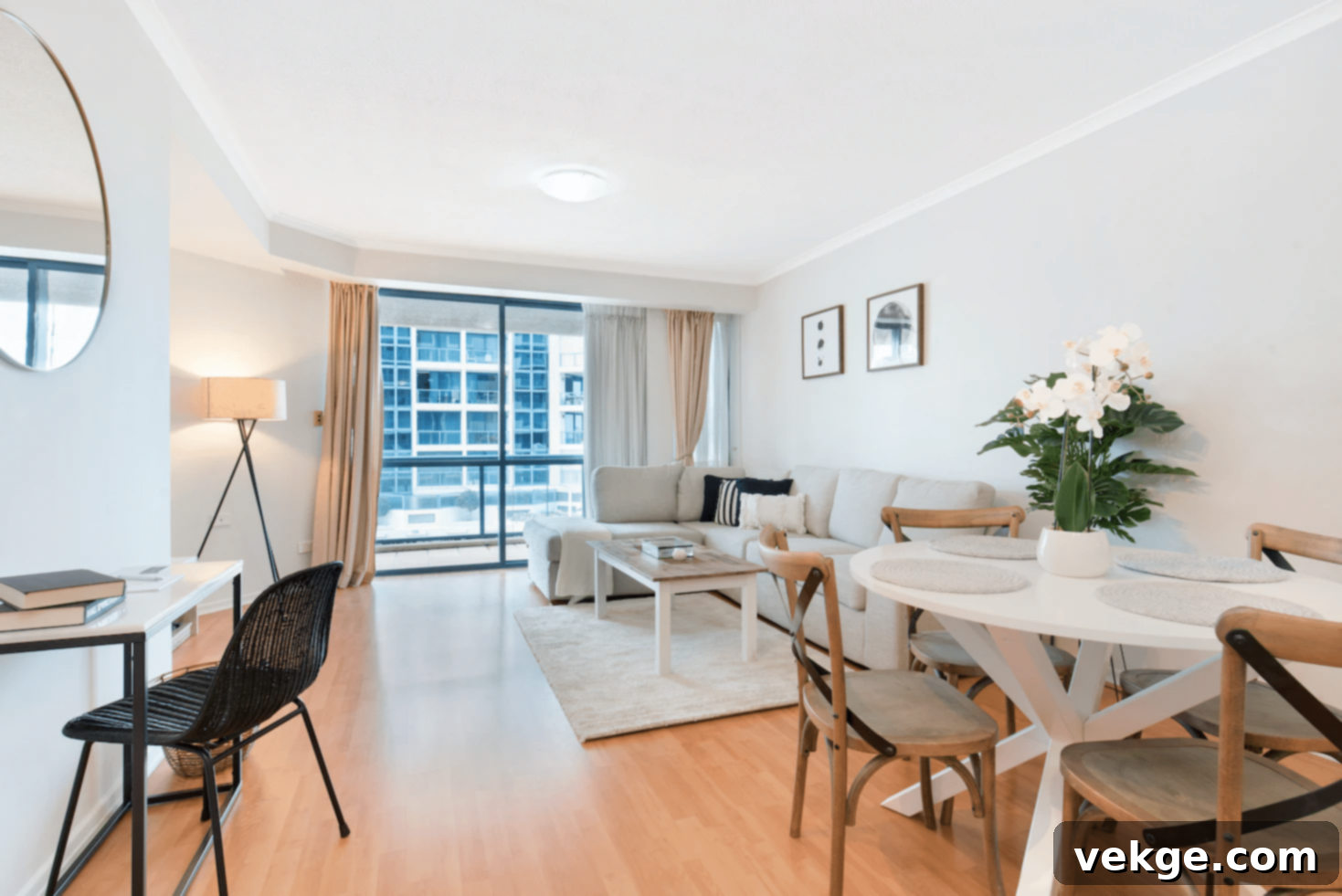Mastering Your Living Space: A Comprehensive Guide to Home Optimization with 2D Floor Plans
Your home is more than just a place to live; it’s your personal sanctuary, a space designed to offer comfort, relaxation, and peace. To truly achieve this ideal, strategic home optimization is not merely beneficial but essential. This process involves making the most of every square inch, enhancing functionality, and elevating comfort and convenience. The result is a living environment that not only boasts improved aesthetics but also significantly boosts your quality of life and overall mental well-being.
While the rewards of optimizing your living space are undeniably appealing, the task of tailoring it precisely to your needs and skillfully navigating common design challenges can feel overwhelming. Fortunately, homeowners and designers alike have an invaluable tool at their disposal: the 2D floor plan. This comprehensive guide will delve into how to transform spaces with 2D floor plans, revealing how these detailed blueprints can empower you to unlock your home’s full potential. Whether you’re embarking on a new build, reorganizing an existing space, or planning a major renovation, we’re here to provide clarity and direction every step of the way.
How 2D Floor Plans Can Help Optimize Your Home

A 2D floor plan is a fundamental architectural drawing that provides a two-dimensional, bird’s-eye view of a space. It meticulously illustrates the layout, precise dimensions, and spatial relationships between rooms, structural elements, and even objects within that space. These detailed blueprints offer an incredibly clear and accurate vision of your interior, serving as a powerful roadmap for design and planning. By leveraging 2D floor plans, you can effectively address and resolve a multitude of common design challenges, ensuring your home is both beautiful and highly functional.
1. Maximize Space Utilization
One of the foremost advantages of using 2D floor plans is their ability to revolutionize how you perceive and utilize your living areas. By creating a precise floor plan, you gain an objective perspective on how your space is currently arranged versus how you envision its optimal use. This visualization allows you to readily identify underutilized areas – perhaps a forgotten corner, an awkward hallway, or an oversized room with untapped potential. With this clarity, you can make informed decisions about how to best allocate every square inch, ensuring that each room serves its intended purpose efficiently and effectively. Whether it’s carving out a compact home office from a dining area or integrating clever storage solutions into a bedroom, a 2D floor plan helps you make the most of your home’s footprint.
2. Optimize Furniture Placement
Arranging furniture can often be a frustrating trial-and-error process, especially when dealing with unusual room shapes or limited square footage. A 2D floor plan eliminates this guesswork by allowing you to experiment with various furniture arrangements virtually. You can accurately scale and place each piece, ensuring it fits comfortably within the room without creating obstructions, impeding pathways, or contributing to a cluttered atmosphere. This capability is particularly invaluable in smaller spaces where efficient furniture placement is not just desirable, but absolutely crucial for maintaining functionality and an open feel. It helps you design for ergonomics, ensuring that every piece contributes to comfort and accessibility.
3. Enhance Traffic Flow
The ease with which people move through your home significantly impacts its overall comfort and functionality. A poorly designed layout can lead to constant bottlenecks, awkward detours, and an overall sense of congestion. By carefully mapping out your home with a 2D floor plan, you can visualize and optimize pedestrian pathways, ensuring smooth and intuitive movement between different areas. This proactive planning helps prevent potential obstacles before they become real-life annoyances, making your home more welcoming, accessible, and comfortable for residents and guests alike. Proper traffic flow enhances the practical usability of every room.
4. Define Functional Zoning
In modern homes, especially those with open-plan layouts, establishing distinct zones within a room is vital for defining specific purposes. For example, you might want a clear zone for dining, another for relaxed entertainment, and a dedicated corner for work or reading. A meticulously planned 2D floor plan empowers you to delineate these zones effectively, using furniture, rugs, or even subtle structural elements to create separation without building new walls. This ensures that every area feels purposeful, balanced, and contributes harmoniously to the overall functionality of the space, preventing one activity from encroaching on another.
5. Plan Seamless Remodeling and Renovations
Undertaking a remodeling or renovation project without a detailed 2D floor plan is akin to navigating uncharted waters – fraught with risks and potential missteps. For any significant structural or aesthetic change, a 2D floor plan is an indispensable tool. It allows you to meticulously experiment with different layouts, envision potential extensions, and assess the feasibility of major alterations before any construction begins. By visualizing these changes on paper, you can evaluate their impact on space, cost, and structural integrity. Most critically, having a clear, professional plan drastically reduces the risk of costly mistakes, delays, and unexpected issues during the construction phase, saving you both time and money.
6. Strategize Proper Lighting and Electrical Layouts
Often overlooked until it’s too late, proper lighting and a well-thought-out electrical layout are paramount to a comfortable and functional home. Integrating these elements into your 2D floor plan from the outset is a smart move. This allows you to strategically position light fixtures – whether for ambient, task, or accent lighting – and electrical outlets to ensure that every corner of your space is adequately lit and powered. Furthermore, a floor plan helps you visualize how natural light enters your rooms throughout the day, enabling you to enhance it with clever window treatments or mirror placements. Planning ensures sufficient power, optimal illumination, and potential for smart home integration, preventing the need for unsightly extension cords or dim areas.
7. Formulate Cohesive Interior Design
Beyond functionality, 2D floor plans serve as the foundational blueprint for achieving an aesthetically pleasing and cohesive interior design. They enable you to visualize your design concepts in context, making it easier to plan out color schemes, select appropriate materials, and choose furnishings that complement the space’s scale and style. By having a clear layout, you can ensure that the final design is harmonious, visually balanced, and reflective of your personal taste. It allows for the integration of decorative elements and artwork in a way that enhances, rather than detracts from, the overall design, bringing your vision to life with precision.
How to Create 2D Floor Plans for Your Home

Once you fully grasp the undeniable importance of 2D floor plans in optimizing your home spaces, the natural next step is to learn how to create them effectively. Here’s a detailed breakdown of the process to make your own functional 2D floor plan.
1. Accurate Measurement is Key
The very first and most critical step in optimizing your space is to gain a precise understanding of its dimensions. Accurate measurements are the bedrock of any reliable 2D floor plan. Begin by thoroughly measuring the length and width of each room using a reliable tape measure or, for greater precision, a laser distance measurer. Don’t forget to measure the locations and widths of doors and windows, and note any permanent architectural features such as built-in closets, fireplaces, or structural columns. Record these dimensions neatly, perhaps in a rough sketch, ensuring you double-check every measurement for accuracy. Even small discrepancies can lead to significant problems down the line, so take your time with this foundational step.
2. Drawing Your Floor Plan
With your accurate measurements in hand, you’re ready to translate them into a visual floor plan. You have several avenues for this:
- Traditional Method: For those who prefer a hands-on approach, graph paper and a pencil remain a viable option. Choose a suitable scale (e.g., one square representing one foot or one meter) and meticulously sketch a scaled drawing of your space. This method offers tactile control but can be time-consuming for revisions.
- Digital Tools and Software: If you’re more tech-inclined, a plethora of online tools and software applications can streamline the process. Popular choices include SketchUp, RoomSketcher, Planner 5D, HomeByMe, and even more advanced CAD software like AutoCAD LT for professionals. These digital platforms often come with libraries of furniture and fixtures, making it easy to drag, drop, and rearrange elements. They also offer the advantage of effortless revisions and sometimes even 3D visualization capabilities.
- Outsource to Professionals: For ultimate convenience, accuracy, and professional polish, consider outsourcing the creation of your 2D floor plans to specialized services like Blinqlab Direct. This option is particularly beneficial if you have complex layouts, limited time, or simply want to ensure the highest level of detail and feasibility. The process is often straightforward: you provide a rough sketch of your property’s layout, along with any desired amendments or an existing blueprint. Simply scan and send these to the experts, who will then meticulously draft, quality-check, and transform them into professional-grade 2D floor plans, often with a surprisingly quick turnaround time, even overnight. Opting for professional services provides invaluable insights and guarantees that your plan is structurally sound and aesthetically pleasing.
3. Review, Refine, and Visualize
Once your initial 2D floor plan has been rendered, whether by hand, software, or professional service, the work isn’t quite finished. This crucial final step involves thoroughly reviewing your plan. Take the time to mentally “walk through” the space, imagining your daily routines and how you would interact with each area. Ask yourself if the layout aligns perfectly with your needs, preferences, and lifestyle goals. Consider aspects like natural light, accessibility, and the overall flow. Do not hesitate to make revisions or request changes until you are completely satisfied. This iterative process of review and refinement ensures that the final floor plan is a true reflection of your vision and a solid foundation for your home optimization efforts.
Maximizing Your Home’s Potential with 2D Floor Plans
Home optimization is fundamentally about enhancing and maximizing the functionality, efficiency, and comfort of your living environment. It encompasses a spectrum of strategic changes and upgrades designed to tailor your home more precisely to your unique needs and preferences. In today’s design landscape, optimizing home spaces and intelligently resolving common design dilemmas has been significantly simplified and elevated by the power of 2D floor plans.
These comprehensive overviews of your living space provide unparalleled clarity, empowering you to make incredibly informed decisions regarding layout adjustments, precise furniture placement, and the feasibility of potential renovations. They transform abstract ideas into concrete visual representations, allowing you to envision every detail before a single piece of furniture is moved or a wall is touched. From ensuring seamless traffic flow and defining purposeful zones to meticulously planning lighting and electrical systems, 2D floor plans are the ultimate guide.
So, if your aspiration is to truly transform your home into a haven of comfort, efficiency, and aesthetic appeal, the journey begins with a well-conceived and expertly planned 2D floor plan. Embrace this essential tool, and watch as your vision for the perfect living space meticulously comes to life.
