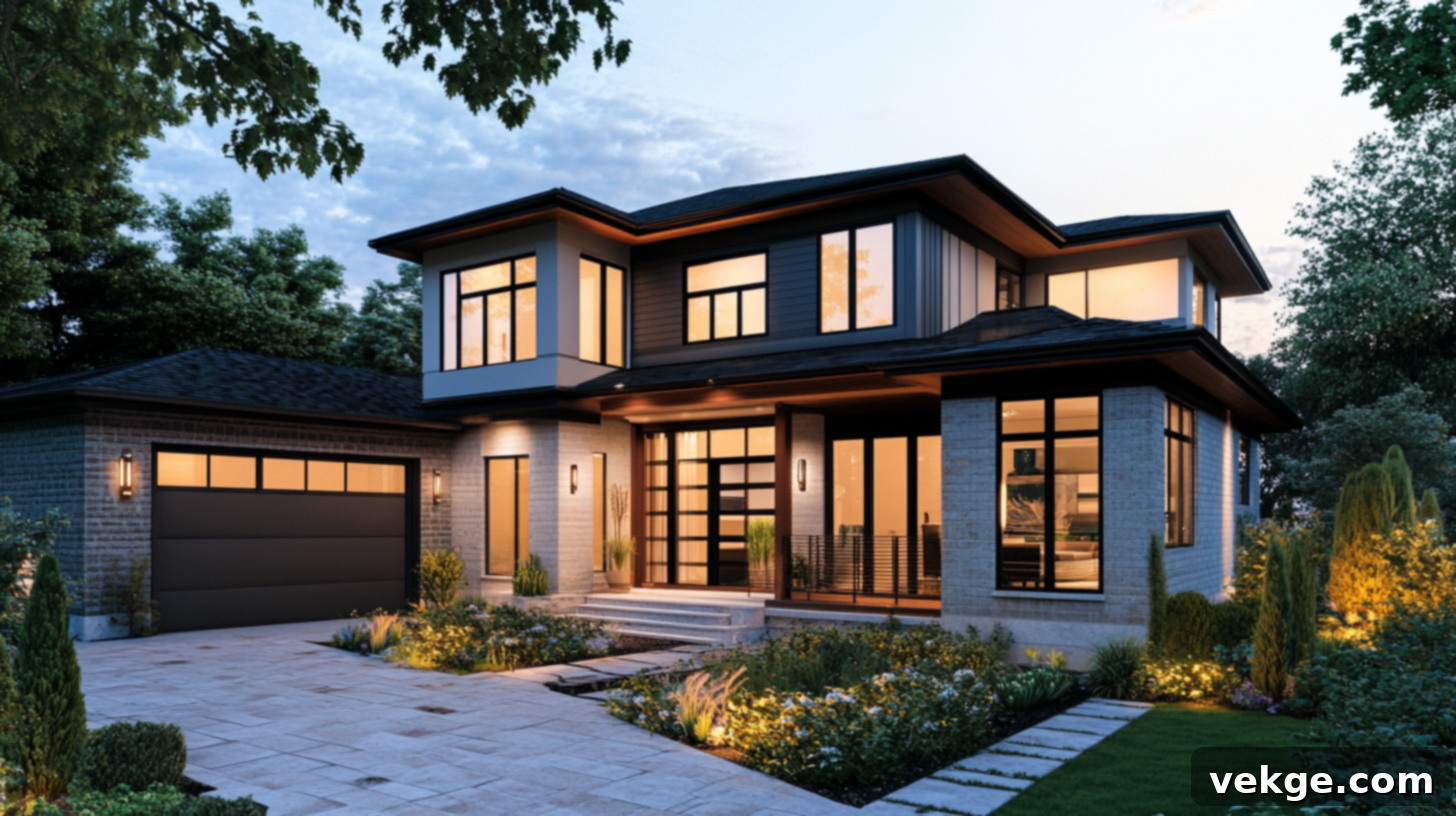1000 Sq Ft Addition Cost: Your Ultimate Guide to Budgeting & Planning Home Extensions
Are you dreaming of a larger home but hesitant to embark on the costly and complex journey of moving? You’re not alone. Many homeowners across the U.S. ponder the financial implications and practicalities of expanding their existing living space. A 1,000 square foot addition can be a game-changer, providing much-needed room for a growing family, a dedicated home office, a luxurious master suite, or an expansive entertainment area. However, understanding the true cost of a 1000 sq ft addition and how it integrates into your budget is crucial.
This comprehensive guide is designed to demystify the home addition process, offering clear insights into average prices, essential material choices, labor costs, permit requirements, and savvy budgeting strategies. By breaking down the expenses and providing real-world advice, we aim to equip you with the knowledge needed to plan your project confidently. Our goal is to empower you to add significant, valuable space to your home without encountering unexpected financial hurdles or blowing your budget. Curious to discover what your dream addition might truly cost? Let’s dive in.
1000 Sq Ft Addition Cost: What to Expect and Key Factors
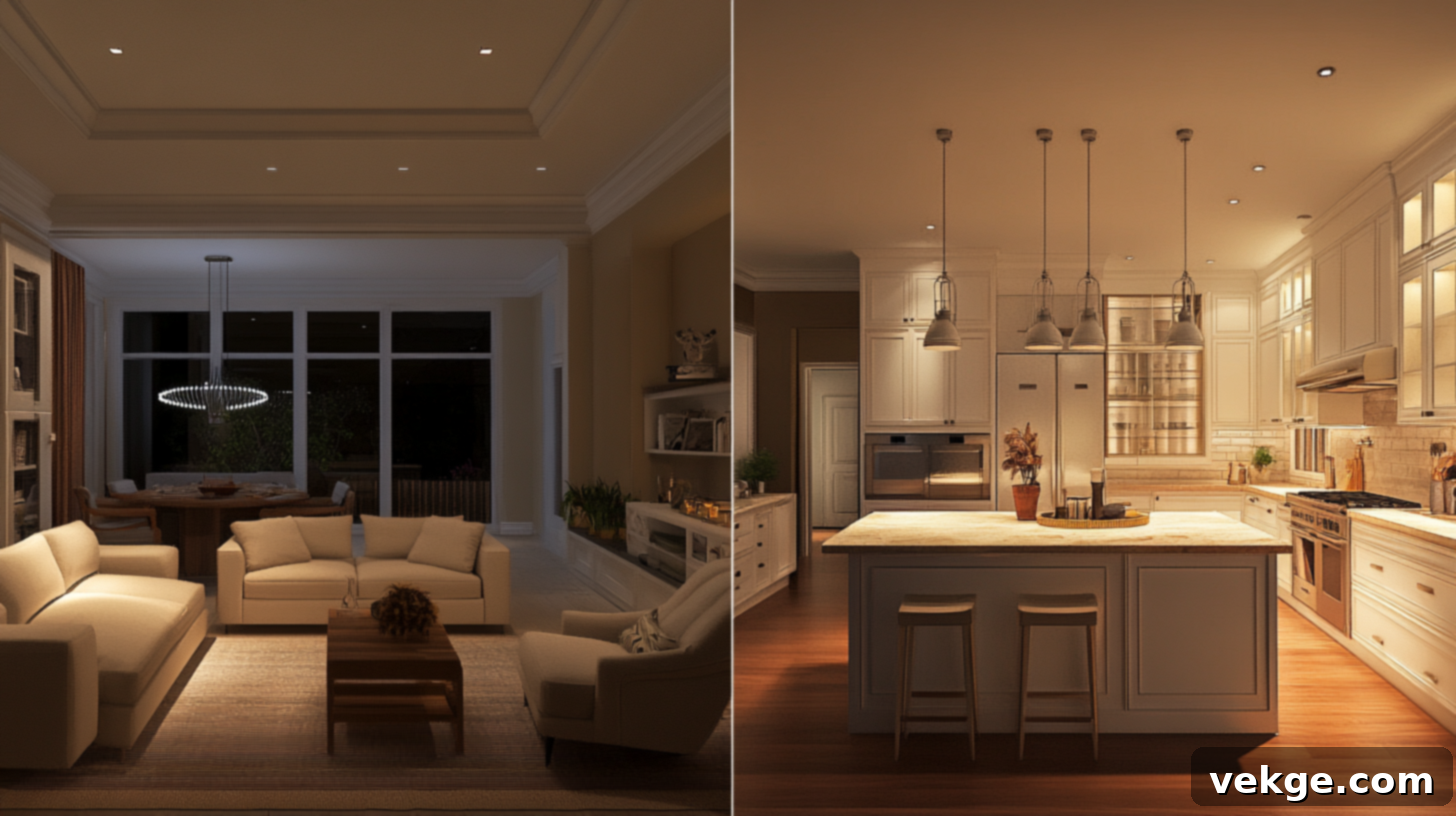
Adding a substantial 1,000 square feet to your home typically represents a significant investment, with costs in the United States generally ranging from $80,000 to $250,000. This wide range highlights the many variables that influence the final price tag. The exact cost you’ll face is determined by several critical factors, including the type of space you’re creating, the quality of materials you select, your geographical location, and the overall complexity of the design and construction.
To give you a clearer picture, here’s a breakdown of typical price ranges per square foot based on the project’s scope and finish level:
- Basic Additions: For straightforward spaces like extra bedrooms, a simple family room, or a mudroom, you can expect costs to fall between $80 and $150 per square foot. These projects often utilize standard materials and finishes.
- Mid-Range Additions: If you’re planning an addition that includes more complex elements such as a new kitchen, a home office with built-ins, or an additional bathroom, costs typically range from $150 to $200 per square foot. These projects involve higher-quality materials, more intricate plumbing, or specialized electrical work.
- High-End Additions: For luxury spaces like a gourmet kitchen, a lavish master suite with a spa-like bathroom, or a custom entertainment area, expect to pay $200 to $300+ per square foot. These additions feature premium materials, custom cabinetry, high-end appliances, and sophisticated design elements.
Translating these per-square-foot costs to a full 1,000 sq ft project, the total estimated expenses would be:
- Low-end projects: Around $80,000 to $150,000.
- Mid-range projects: Often cost between $150,000 and $200,000.
- High-end projects: Can easily reach $200,000 to $300,000 or even more, depending on the level of luxury and customization.
Your geographical location plays a significant role in these figures. Construction costs in major metropolitan areas such as New York City, San Francisco, or Boston are typically much higher than in smaller towns in the Midwest or Southern states. This difference is largely due to varying labor rates, local material costs, and stricter building codes or permit requirements.
Other crucial factors that can influence your final project price include:
- The specific type of room or rooms you are adding (e.g., kitchens and bathrooms are always more expensive due to plumbing, electrical, and cabinetry).
- The quality and brand of materials and finishes you select, from exterior siding to interior flooring and fixtures.
- Labor rates and availability of skilled tradespeople in your particular area.
- The necessary permit and inspection fees, which vary by municipality.
- The complexity of site preparation, including excavation, foundation work, and utility extensions.
- Architectural and design fees, especially for custom or structurally challenging additions.
Having a clear understanding of these details from the outset will empower you to create a more accurate budget, manage expectations effectively, and significantly minimize the chances of costly surprises throughout your home addition journey.
Full Cost Breakdown by Category for a 1000 Sq Ft Addition
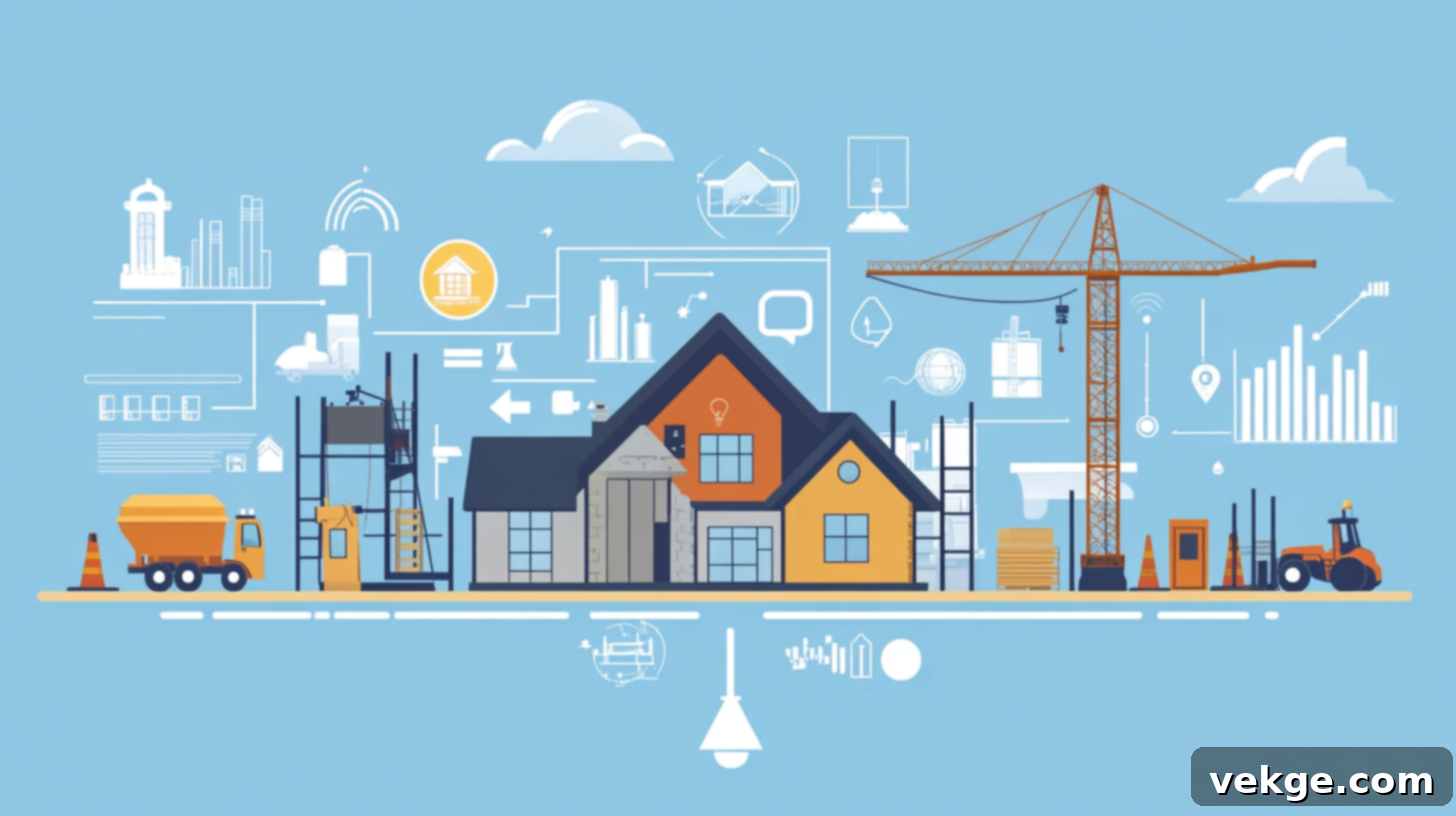
A 1,000 square foot home addition is a multifaceted project involving several distinct categories of expenses. To help you better understand where your investment will be allocated, the table below provides a detailed breakdown of typical costs for each major component. It’s important to remember that these are ranges, and your specific project costs will depend on your choices and local market conditions.
| Category | Details | Typical Costs (2025) |
|---|---|---|
| Design Complexity | Simple rooms (bedrooms, family rooms) | $80–$150 per sq ft |
| Complex rooms (kitchens, bathrooms) | $200–$300+ per sq ft | |
| Materials & Finishes | Basic (vinyl siding, laminate counters, carpet) | $80–$150 per sq ft |
| Mid-range (fiber cement siding, engineered hardwood, granite counters) | $150–$200 per sq ft | |
| High-end (stone veneer, natural hardwood floors, custom cabinets, quartz/marble) | $200–$300+ per sq ft | |
| Standard windows (vinyl, double-pane) | $300–$700 each | |
| Custom windows (wood, triple-pane, large formats) | Up to $3,000 each | |
| Standard doors (hollow core, basic hardware) | Around $150 installed | |
| Solid-core doors with premium hardware | $400+ | |
| Labor Costs | Skilled trade rates (carpenters, electricians, plumbers) | $50–$150 per hour |
| Labor share of total budget | 30%–50% | |
| Location Variations | Midwest/Southern states (lower cost of living) | $80–$150 per sq ft |
| West Coast/Northeast (higher cost of living, denser populations) | $150–$250+ per sq ft | |
| Permits & Fees | Building permits (main structural approval) | $1,000–$5,000 |
| Specialized permits (electrical, plumbing, HVAC) | $50–$500 each | |
| Impact fees (in rapidly growing communities to fund infrastructure) | $5,000–$15,000 | |
| Zoning variances (if your design deviates from standard zoning laws) | $500–$2,000 | |
| Site Preparation | Demolition (removal of existing structures, landscaping) | $5–$15 per sq ft |
| Land clearing & grading (if the site isn’t perfectly flat) | $1,500–$5,000 | |
| Foundation excavation (digging for new footings and slab/basement) | $50–$200 per cubic yard | |
| Utility relocation/prep (extending water, sewer, electrical, gas lines) | $2,000–$10,000 | |
| Architect & Design Fees | Architectural plans (blueprints, detailed drawings) | $5,000–$15,000 (often 5-15% of total construction cost) |
| Structural engineer visits (ensuring structural integrity for complex designs) | $300–$500 per visit | |
| Interior designer services (for aesthetic and functional layout) | $50–$200 per hour |
By understanding these distinct cost categories, homeowners can plan smarter, allocate their budgets more effectively, and make confident, informed choices for their ambitious 1,000-square-foot addition. This detailed overview serves as a foundational tool for successful project management.
1000 Sq Ft Addition Cost by Home Type: Expanding Your Living Space
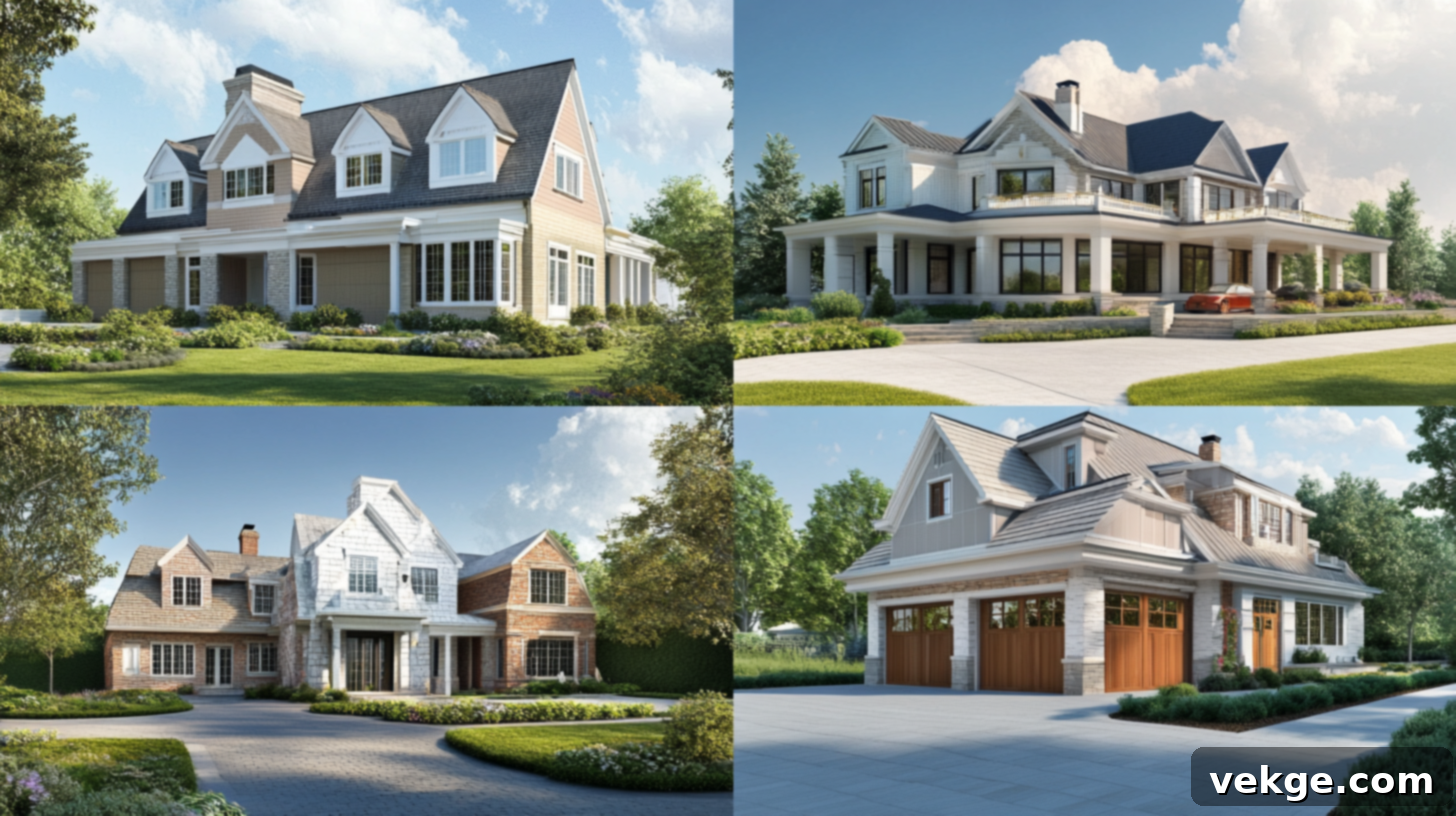
Home expansions present a unique opportunity to redefine and transform your living environment, tailoring it precisely to your evolving needs. Each type of addition, whether it’s expanding horizontally, vertically, or repurposing existing structures, comes with its own set of financial and design considerations. Understanding these nuances is paramount for homeowners looking to make strategic, informed decisions about increasing their home’s footprint and functionality.
Here’s a detailed breakdown of common home addition types, their typical cost ranges per square foot, and what each entails:
| Addition Type | Cost per Sq Ft | Description |
|---|---|---|
| Single-Story Addition | $80–$200 | This involves expanding your home outwards on the ground level. It’s often the simplest and least disruptive option, adding rooms like bedrooms, family spaces, sunrooms, or extended kitchens. Requires ample lot space and a new foundation. |
| Second-Story Addition | $120–$300 | Building upward allows you to add significant space without consuming valuable yard area. This type of addition often involves reinforcing the existing foundation and walls, and adding new stairs, making it more complex and typically more expensive per square foot than a ground-level extension. It’s ideal for creating master suites or additional bedrooms. |
| Garage with Living Space | $100–$250 | This versatile addition combines vehicle storage with valuable living areas. This could be a new garage with an apartment or home office above, or an expanded garage with a side addition. Costs vary based on the complexity of the living space features (e.g., kitchenettes, bathrooms). |
| Master Suite Addition | $200–$350 | A dedicated master suite is often a luxurious upgrade, creating a private retreat with an expansive bedroom, a spa-like private bathroom, and a walk-in closet. These additions typically fall into the higher end of the cost spectrum due to the extensive plumbing, high-end fixtures, and detailed finishes involved. |
Choosing the Right Addition for Your Home
Your ideal home addition hinges on a careful evaluation of your specific needs, your allocated budget, and the existing layout and structural integrity of your home. Key factors to consider when making your decision include the amount of available land you have, the structural feasibility of building up or out, local zoning regulations, and the desired functionality of the new space.
- Lot Size: If your property has ample backyard space, a single-story “build out” might be more straightforward. If space is limited, a “build up” for a second story is often the only viable option.
- Zoning & Regulations: Check local building codes and zoning laws regarding setbacks, maximum height, and lot coverage. These can significantly impact what kind of addition is permissible.
- Structural Feasibility: An engineer will need to assess if your existing foundation and walls can support the added weight of a second story. This can add significant cost if extensive reinforcement is needed.
- Neighborhood Aesthetics: Consider how the addition will integrate with your home’s architectural style and the overall look of your neighborhood.
- Desired Functionality: Think about what you truly need. A quiet home office might be better upstairs, while a family room might be more suited to the ground floor with direct yard access.
By thoroughly understanding the different types of home additions and their associated costs, you can make informed decisions that not only enhance your living space but also strategically add lasting value to your property.
Finishing Costs: The Details That Define Your Addition
Beyond the structural shell, the finishing touches are what truly transform an addition into a functional, beautiful extension of your home. These elements define the look, feel, and day-to-day functionality of your new space, making it uniquely yours. While often underestimated, finishing costs can significantly impact your overall budget.
- Flooring sets the foundation for your new space. Budget-friendly options like durable vinyl planks or comfortable carpeting typically range from $4 to $9 per square foot installed. For a more luxurious feel, engineered hardwood or classic ceramic tile can cost anywhere from $12 to $20 per square foot, while premium natural stone or custom parquet can go even higher.
- Wall treatments offer a vast spectrum of choices. A simple, clean paint job runs approximately $2 to $6 per square foot, including labor and materials. However, if you opt for designer wallpaper, custom textures, decorative paneling, or specialized finishes, costs can easily reach $15 or more per square foot, reflecting the added material cost and skilled labor required.
- Appliances are the critical components that complete your addition, especially for kitchens or laundry rooms. A basic package including essential kitchen appliances (refrigerator, range, microwave, dishwasher) might start around $2,100 to $4,000. For high-end, smart-enabled brands with advanced features, integrated designs, or commercial-grade performance, the investment can climb well past $15,000, significantly impacting the overall budget.
- Lighting & Fixtures: Don’t forget the impact of good lighting. Basic recessed lighting might be $100-$200 per fixture installed, while decorative pendants, chandeliers, or smart home lighting systems can be much more. Plumbing fixtures (faucets, sinks, toilets, showers) range from basic to luxury, with high-end options adding hundreds or thousands to a bathroom or kitchen.
- Trim, Moldings, & Built-ins: The right trim can elevate a room. Standard baseboards and door casings are relatively inexpensive, but custom crown molding, wainscoting, or built-in shelving and cabinetry can add considerable cost, depending on material and complexity.
Careful planning for these finishing touches will ensure your addition is not only structurally sound but also aesthetically pleasing and perfectly functional for your lifestyle.
1000 Sq Ft Addition Cost: Build Up vs. Build Out Considerations
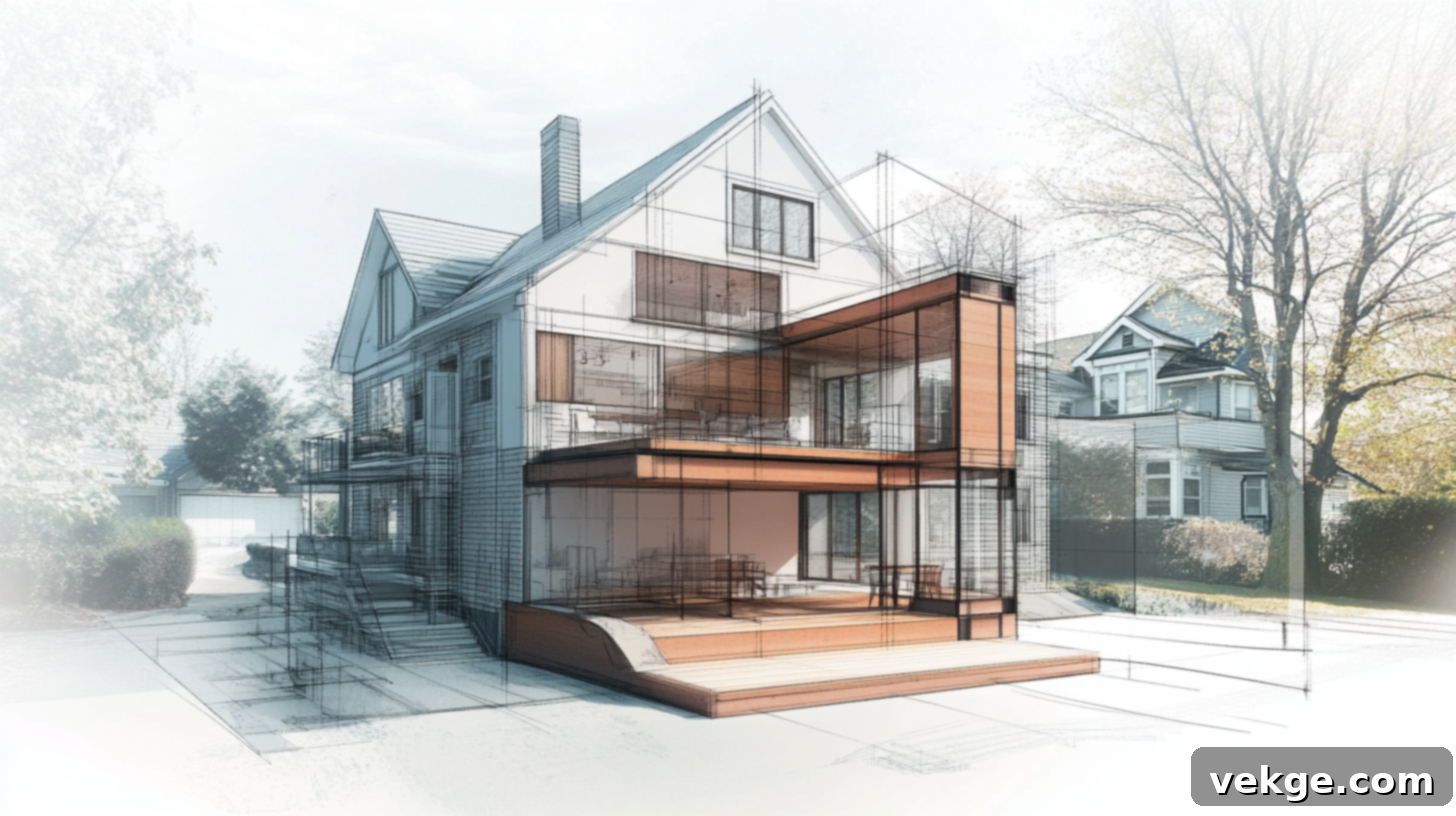
One of the most fundamental decisions you’ll make for a 1,000 sq ft addition is whether to “build up” (add a second story) or “build out” (expand horizontally on the ground level). This choice heavily depends on your property’s characteristics, local regulations, budget, and long-term goals for your home.
Building Out (Ground-Level Addition)
Building out, which involves extending rooms at ground level, is generally considered the more straightforward option from a construction perspective. It typically costs less per square foot, ranging from $140 to $180 per square foot. This method often involves less structural complexity as it creates a new foundation adjacent to the existing one. Disruption to your daily life during construction can also be less severe, as much of the work is exterior. However, the primary drawback is that it consumes valuable yard space, which might not be feasible if your lot is small or if you wish to preserve your outdoor living areas. It also requires careful consideration of utility extensions like water, sewer, and electrical lines.
Building Up (Second-Story Addition)
Conversely, building up, or adding a second story, is typically more expensive per square foot, averaging around $180 to $250 per square foot. While it preserves your outdoor footprint, it introduces greater structural challenges. The existing foundation and walls must be strong enough to support the added weight, often requiring costly reinforcements. Building up also involves extensive roof modifications and the installation of a new staircase, which can eat into existing living space. The construction process can be highly disruptive, as the home’s roof is often removed, exposing the interior to the elements and necessitating temporary relocation or significant inconvenience for residents. However, for homes on smaller lots or in dense urban areas, building up may be the only way to achieve the desired square footage.
Making the Right Choice
Your ultimate decision between building up or building out should be a carefully weighed one, considering your specific lot size, the zoning regulations in your area, and how you envision using your home in the future. Consulting with an architect and a structural engineer early in the planning process is essential. They can provide professional insights into the feasibility, cost implications, and potential challenges of each option, helping you choose the path that best aligns with your vision and budget.
Budgeting Smart for Your 1000 Sq Ft Addition
Undertaking a home addition, especially one as substantial as 1,000 square feet, requires a meticulously planned and disciplined financial approach. Smart budgeting is not just about knowing the costs; it’s about anticipating challenges and preparing for the unexpected. Here are crucial tips to help you stay within budget and avoid unwelcome surprises throughout your project:
- Create a Detailed Project Scope and Gather Multiple Quotes: Before any work begins, define every aspect of your project in detail. This means creating comprehensive blueprints, specifying all materials and finishes, and outlining the exact work to be done. With a clear scope, solicit bids from at least three reputable contractors. This process helps you understand the full range of potential costs, identify fair market prices, and ensure contractors are quoting on the same scope of work.
- Build in a 15–20% Contingency Fund: This is arguably the most critical budgeting rule for any construction project. Unexpected issues are almost inevitable during an addition—from discovering unforeseen structural problems behind existing walls to encountering material delays or unforeseen site conditions. A contingency fund, typically 15-20% of your total estimated budget, provides a financial cushion to cover these “what-ifs” without derailing your project or budget.
- Avoid Mid-Project Changes: Once construction is underway, even seemingly minor modifications or “change orders” can dramatically increase costs. Each change often requires recalculating materials, re-scheduling labor, and potentially affecting other elements of the build. Design decisions should be finalized and locked in before construction begins to prevent these costly mid-course corrections.
- Consider Breaking the Project into Phases: If your initial budget feels too tight for a complete 1,000 sq ft addition, or if you prefer to spread out the financial burden, consider a phased approach. For example, you might complete the structural shell and exterior finishes in phase one, and then tackle interior finishes like flooring, cabinetry, and specific room functionality (e.g., a full kitchen) in phase two. This strategy allows you to manage costs over a longer period without abandoning your long-term expansion goals.
Taking the time to plan meticulously and budget wisely upfront gives you the best possible chance to keep your 1,000 sq ft addition affordable, practical, and a truly stress-free enhancement to your home.
Expert Tips to Manage Addition Costs and Maximize ROI
Making informed and strategic choices during your home addition project will yield benefits that extend far beyond the completion date, impacting your comfort, functionality, and future resale value. Here are some expert tips to guide your 1,000 sq ft addition and ensure you get the most out of your investment:
- Prioritize Structural Strength and Functionality over Decorative Extras: While aesthetic appeal is important, ensure that the fundamental structural integrity, insulation, and foundational elements are of the highest quality. A solid, well-built shell will contribute more to your home’s longevity and energy efficiency than purely cosmetic upgrades. Focus on robust construction and essential systems first; decorative elements can always be added or upgraded later.
- Focus on High-Return Investments for Resale Value: When considering the long-term value of your addition, strategically focus on spaces that traditionally offer the best return on investment (ROI).
- Kitchens and bathrooms are consistently strong performers, often recouping between 50–65% of their cost at resale, due to their direct impact on daily living and modern buyer preferences.
- Master suites typically return 50–60%, offering a luxurious retreat that appeals to many buyers.
- Family rooms or general living space additions can yield 60–70% ROI, as they provide flexible, much-desired communal areas.
Investing in these areas, even with mid-range finishes, can significantly boost your property’s market value.
- Plan Meticulously Before Construction Begins: As mentioned in budgeting, avoiding mid-project changes is paramount. This means investing ample time upfront in the design phase with architects and designers to finalize every detail. Obtain all necessary permits and approvals before a single hammer swings. This proactive planning minimizes costly delays, material reorders, and labor overruns that can quickly inflate your budget.
- Design Flexible and Adaptable Spaces: Think long-term. Design your new 1,000 sq ft addition with flexibility in mind, allowing the space to evolve with your family’s changing needs over time. A playroom today might become a guest bedroom or a home gym tomorrow. Incorporating versatile layouts, neutral finishes, and thoughtful storage solutions ensures your addition remains useful and valuable for years to come, maximizing its utility and potential resale appeal.
- Consider Energy Efficiency: Incorporate energy-efficient windows, doors, insulation, and HVAC systems into your new addition. While these might have a higher upfront cost, they lead to significant savings on utility bills in the long run and add to the home’s overall value and appeal.
- Hire Reputable Professionals: Do thorough research when choosing your architect, general contractor, and subcontractors. Check references, review past projects, and ensure they are licensed and insured. A skilled and trustworthy team can often foresee problems and offer cost-effective solutions, saving you money and stress in the long run.
By implementing these expert tips, you can make smart design and construction choices today that will provide greater comfort, enhanced functionality, better resale value, and fewer regrets tomorrow.
Conclusion: Building Your Dream Home with Confidence
Adding a significant 1,000 square feet to your home is undeniably a major undertaking and a considerable investment, but with careful planning and a clear understanding of the costs involved, it becomes a much more manageable and rewarding process. You now have a comprehensive overview of what goes into a home addition, from initial design choices and material selections to labor expenses and essential finishing touches.
Remember, every decision you make throughout the planning and construction phases contributes to the lasting value and enjoyment of your home. By leveraging the detailed cost breakdowns, budgeting strategies, and expert tips shared in this guide, you are well-equipped to create a new space that not only perfectly fits your lifestyle but also aligns with your financial goals.
Careful and thorough planning is your most powerful tool to avoid stress, minimize unexpected costs, and ultimately achieve the best possible return on your investment. If you’re eager to explore more ways to enhance your property beyond the cost of a 1000 sq ft addition, be sure to delve into our other insightful blogs for further ideas, inspiration, and practical advice on upgrading your home.
