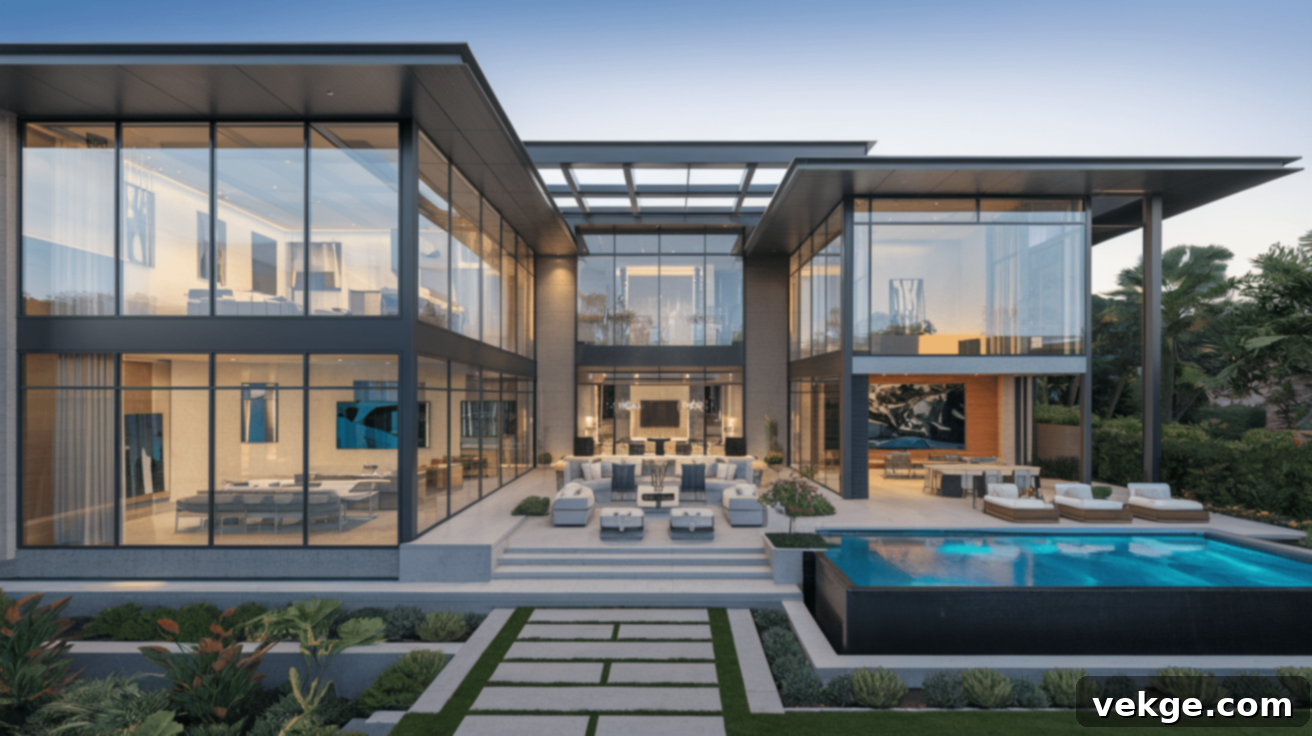Designing Your Dream Home: A Comprehensive Guide to Choosing and Customizing House Plans
Embarking on the journey to build your dream home begins with a pivotal decision: selecting the perfect house plan. This foundational choice goes beyond mere aesthetics; it dictates the functionality, comfort, and overall flow of your living spaces for decades to come. A thoughtfully chosen architectural blueprint ensures your home is not just a structure, but a sanctuary that perfectly aligns with your family’s evolving needs, personal preferences, and lifestyle.
Whether you envision a sleek, minimalist modern abode, a sun-drenched Mediterranean retreat, or a cozy, rustic country cottage, the right house plan sets the stage for every aspect of your future living experience. It influences everything from natural light and room connectivity to energy efficiency and outdoor integration.
This comprehensive guide is designed to empower you through the selection process. We’ll explore various popular house styles, highlight essential features that enhance livability, and provide practical advice on how to choose and even customize a house plan to perfectly match your vision, location, and budget. Don’t settle for a generic design; discover how to find or modify plans that truly reflect how you want to live. Let’s begin building your future, one informed decision at a time.
Exploring Popular House Design Styles for Your Dream Home
When envisioning your ideal home, the architectural style is a primary consideration. Each style possesses a unique character, specific design elements, and a distinct appeal that caters to different tastes and lifestyles. Understanding these options is crucial in finding a design that truly resonates with your aspirations for your dream living space.
1. Modern House Plans: Embracing Minimalism and Functionality
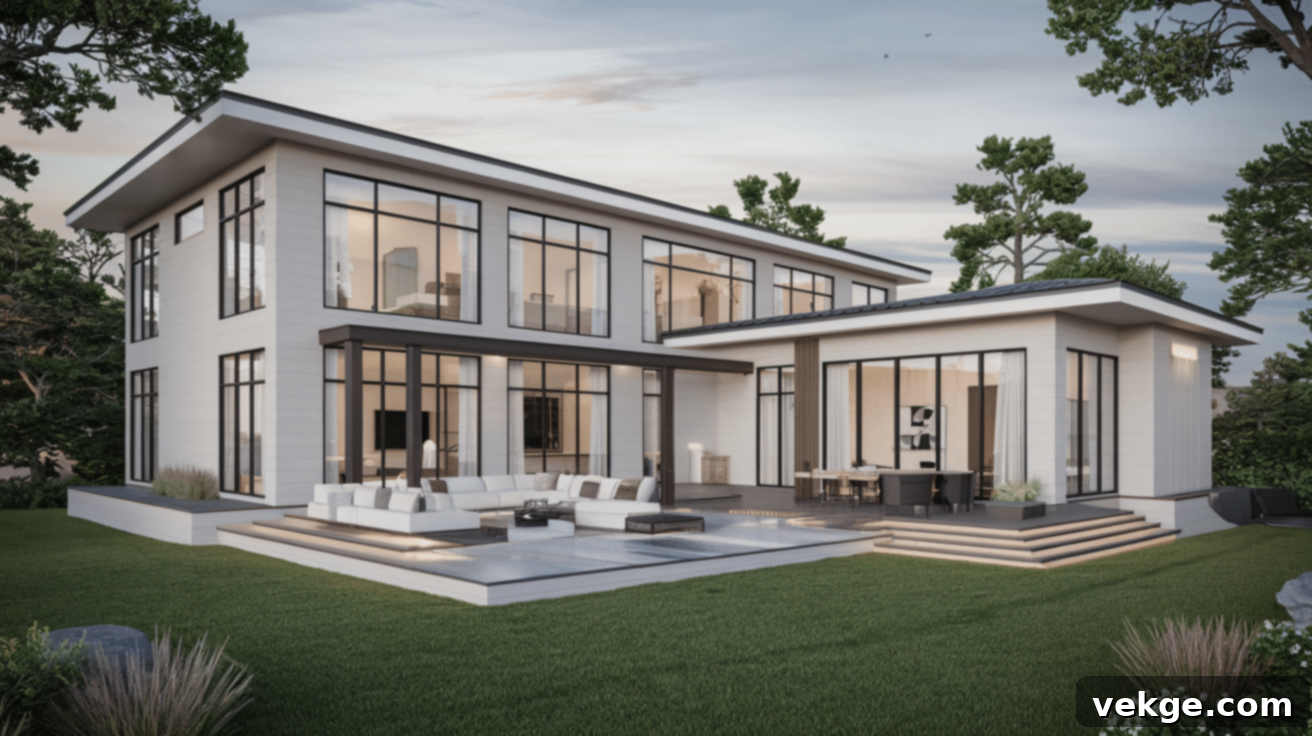
Modern house plans are defined by their commitment to minimalism, clean lines, and unparalleled functionality. These designs prioritize open, airy spaces flooded with natural light, often achieved through expansive windows that blur the boundaries between indoor and outdoor environments. The emphasis is on simplicity, rejecting ornate detailing in favor of a sleek, uncluttered aesthetic.
Key characteristics include open-concept layouts that foster flexible living areas adaptable to various needs, from entertaining guests to quiet family evenings. Construction frequently employs a combination of contemporary materials such as concrete, steel, glass, and often wood, contributing to their distinctive, cutting-edge look. Flat or low-pitched roofs are common, creating clean horizontal lines that complement the overall geometric design. Color palettes typically remain neutral – whites, grays, and blacks – allowing for occasional, strategic bursts of bold color through decor.
Beyond aesthetics, modern homes often lead in energy efficiency, incorporating sustainable building materials, strategic window placements for passive solar gain, and advanced insulation. Interiors often feature built-in storage solutions that help maintain the minimalist, organized feel. These designs are particularly appealing to those who value simplicity, sustainability, technological integration, and a practical, contemporary living arrangement.
2. Mediterranean & Coastal House Plans: Sun-Drenched Elegance
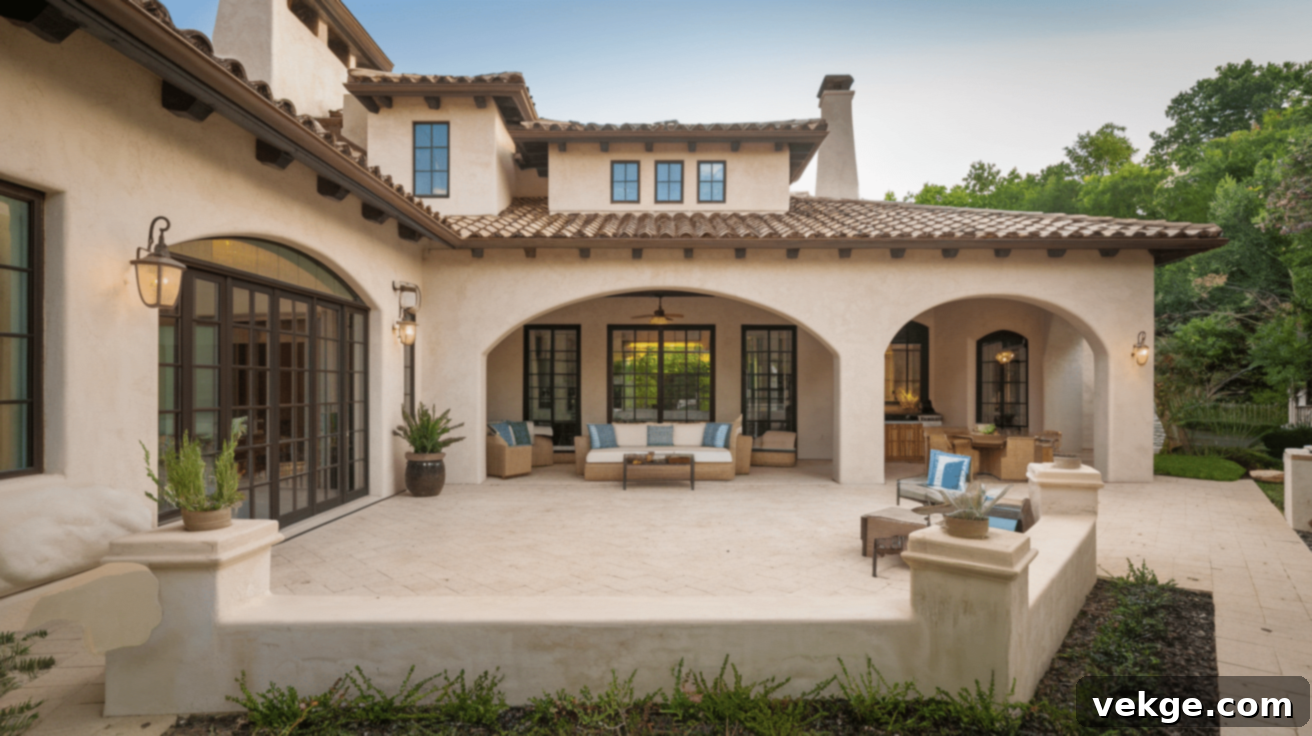
Mediterranean and Coastal house plans evoke the serene beauty and relaxed lifestyle of seaside regions, blending warmth with functionality. These architectural styles are celebrated for their distinctive features that stand up to sunny climates while exuding an inviting charm. Exterior walls are typically finished with stucco in warm, sun-washed hues like terracotta, cream, or soft yellows, renowned for their heat-resistant properties and durability in coastal conditions.
The iconic clay tile roofs, often in shades of red or orange, are not merely aesthetic; they provide excellent insulation, keeping interiors cool. Graceful arched doorways, windows, and sometimes interior passages create smooth transitions between spaces and facilitate natural air circulation, inviting gentle sea breezes indoors. Interior flooring frequently features cool tile or stone, offering a pleasant feel underfoot during warmer months and easy maintenance.
Outdoor living is paramount in these designs, with courtyards, patios, and pergolas forming essential extensions of the home, creating private, lush sanctuaries for relaxation and entertaining. Floor plans typically flow naturally from room to room, enhancing the sense of spaciousness and connectivity. Wrought iron details, seen in railings, light fixtures, and decorative grilles, add an authentic, old-world character. These homes are perfectly suited for locations with abundant sunshine, where indoor-outdoor living can be enjoyed year-round.
3. Country & Cottage House Plans: Cozy Charm and Practicality
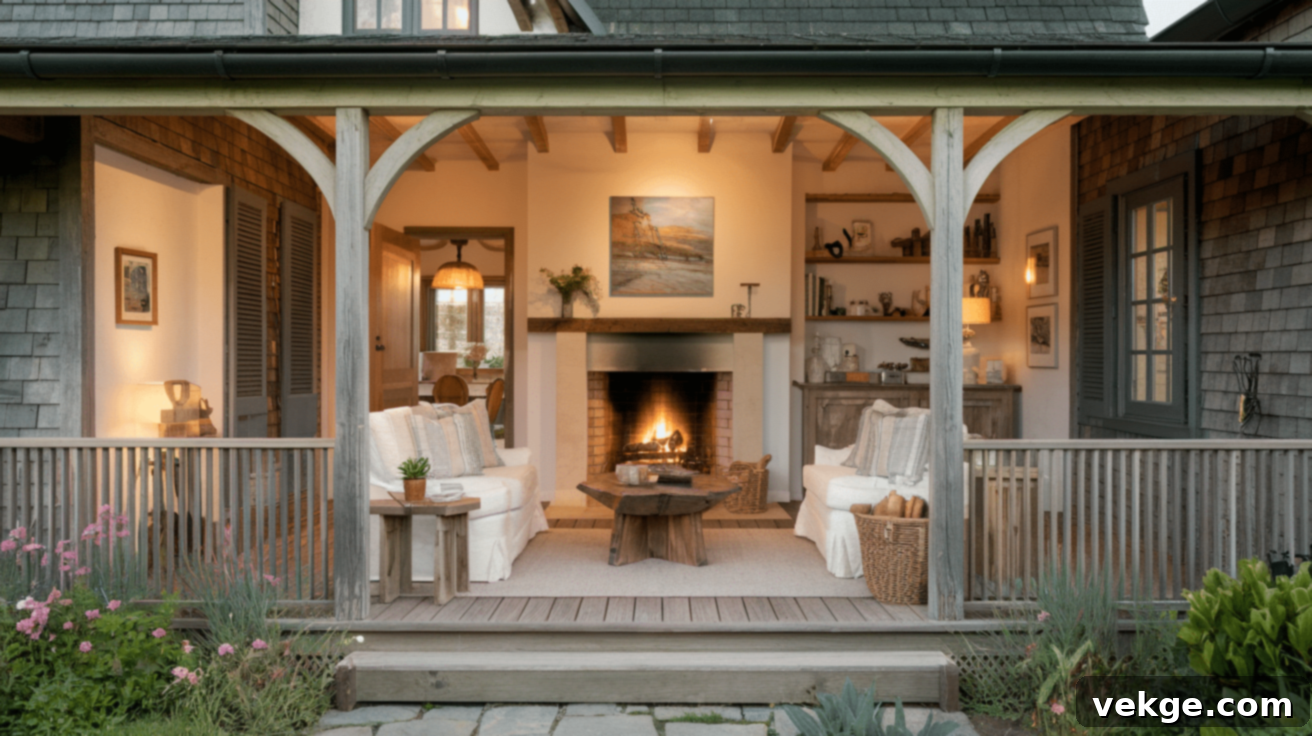
Country and Cottage house plans are cherished for their inherent warmth, inviting comfort, and practical living spaces. These designs prioritize a sense of homey charm and efficient space utilization, often featuring modest footprints that maximize every square foot. They are perfect for those seeking a tranquil retreat from the hustle and bustle of modern life.
Distinctive architectural elements include steeply pitched roofs, often adorned with dormers that not only add character but also create useful attic or upper-floor spaces. Exterior details commonly feature a blend of materials such as stone accents, wood siding, quaint shutters, and welcoming covered porches – all contributing to undeniable curb appeal. These elements foster a connection to nature and a rustic, timeless aesthetic.
Inside, kitchens frequently serve as the central hub of the home, designed with practical layouts that prioritize function and gathering over formal dining. Built-in breakfast nooks, window seats, and cozy fireplaces create intimate spots for morning coffee, casual meals, or quiet reading. Interior details often incorporate exposed wood beams, wainscoting, and thoughtfully integrated built-in cabinets, adding character and storage without overwhelming the space. Mudrooms or dedicated utility spaces are common, helping to maintain organization in daily family life.
The overall layout of country and cottage homes creates a sense of shelter and security, with rooms typically sized for comfort and intimacy rather than grand display. These designs resonate deeply with individuals and families who value tradition, comfort, efficiency, and a lifestyle rooted in simple pleasures and practical living solutions.
4. Other Distinctive House Styles to Consider
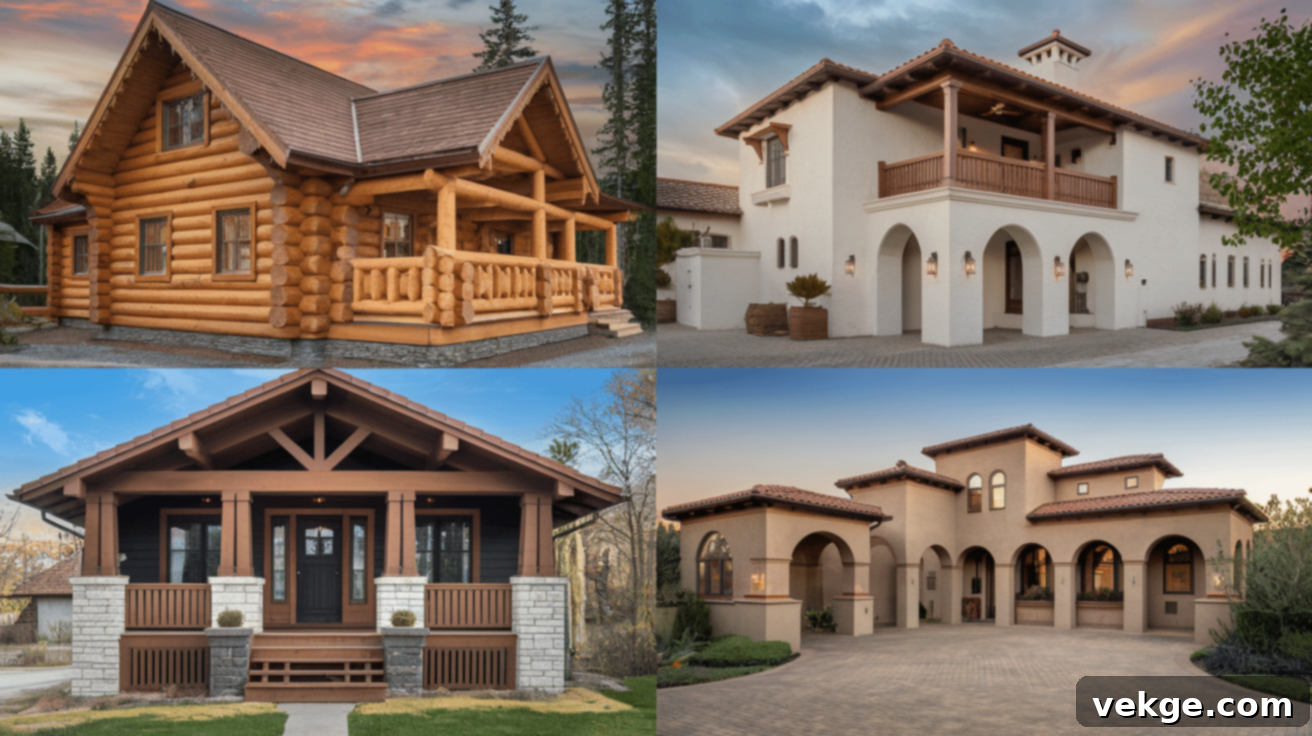
Beyond the primary styles, the world of home architecture offers a rich tapestry of options, each with unique characteristics that cater to diverse locations, historical influences, and personal preferences. Exploring these distinct styles can help you pinpoint the perfect aesthetic for your dream home.
- Rustic Designs: These homes draw heavily on natural materials like rough-hewn logs, natural stone, and heavy timbers. They create solid structures with a strong, authentic connection to their natural surroundings, ideal for mountainous or forested landscapes. Think exposed beams, large fireplaces, and an emphasis on raw textures.
- Spanish Colonial Homes: Influenced by early European settlers, these designs feature thick stucco walls, internal courtyards for privacy and cooling, and iconic terra cotta roof tiles. Arched windows and doorways, often with decorative ironwork, are common, making them particularly well-suited for hot, arid climates.
- Craftsman Styles: Originating from the American Arts and Crafts movement, Craftsman homes celebrate handcrafted details, natural materials, and built-in furniture. They often feature low-pitched roofs with wide eaves, exposed rafters, tapered columns, and front porches. These homes exude exceptional character, quality craftsmanship, and a warm, inviting atmosphere.
- Tuscan Designs: Blending the rustic practicality of Italian farmhouses with sophisticated influences, Tuscan homes feel both casual and refined. They often include elements like stone facades, warm earth tones, tile roofs, and spacious outdoor living areas such as loggias and courtyards, perfect for enjoying a pastoral setting.
- Traditional Homes: This broad category encompasses a range of styles influenced by historical European and American architecture, such as Colonial, Georgian, and Victorian. They typically feature symmetrical facades, classic window treatments, and often intricate detailing, offering a sense of enduring elegance and familiarity.
- Contemporary Homes: While often confused with “Modern,” Contemporary refers to current architectural trends. These homes are less about a strict adherence to a specific historical movement and more about innovative designs, often featuring irregular shapes, unique materials, and a focus on integrating with the natural landscape.
Each style is distinguished by specific roof treatments, window styles, exterior finishes, and interior layouts. Regional variations and local building practices further allow for customization within each category, ensuring homeowners can find or create a design that perfectly expresses their individual style while meeting their functional and environmental needs.
Essential Features to Consider in Your House Plan
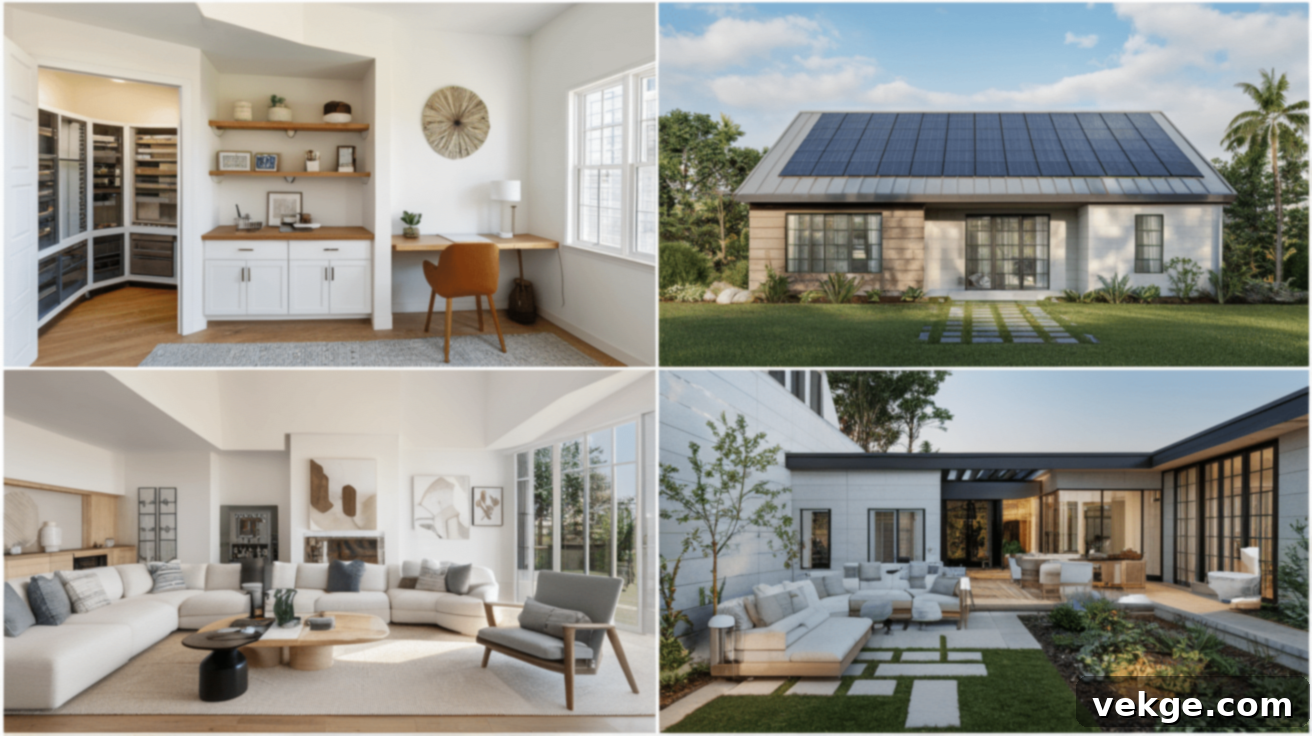
Beyond the overarching architectural style, the specific features embedded within a house plan significantly impact daily living. When selecting or customizing a blueprint, it’s crucial to prioritize elements that enhance both functionality and comfort, ensuring your future home is not only beautiful but also eminently livable.
1. Functional Features: Enhancing Daily Life
Thoughtfully integrated functional features can transform your home into a highly efficient and enjoyable space. Consider these additions to simplify daily routines and boost overall convenience:
- Walk-in Pantry: A spacious walk-in pantry provides organized food storage, making meal preparation more convenient and keeping your kitchen clutter-free. It can also house small appliances, further enhancing kitchen functionality.
- Butler’s Kitchen or Pantry: Ideal for entertaining, a butler’s kitchen offers additional prep space, a secondary sink, and discreet storage. It allows you to keep your main kitchen pristine during gatherings and provides a dedicated area for less attractive kitchen tasks.
- Generous Closets and Storage: Ample storage, including walk-in closets in bedrooms, linen closets, and coat closets, helps keep clothes and personal items neatly stored. This reduces clutter, making bedrooms more peaceful and living areas more organized.
- Dedicated Home Office: With the rise of remote work, a quiet and well-designed home office is invaluable. It provides a dedicated space for work, study, or household management, minimizing distractions and improving productivity.
- Mudroom/Drop Zone: Located near an entry point, a mudroom offers a practical space for shedding shoes, coats, and bags, preventing dirt from spreading into the main living areas. It can include cubbies, benches, and hooks for efficient organization.
- Laundry Room: A dedicated laundry room, ideally on the main floor or near bedrooms, makes laundry tasks more efficient and less intrusive. Consider features like utility sinks, folding counters, and built-in drying racks.
These practical additions are not just luxuries; they are fundamental elements that make your living space work better for you, simplifying everyday tasks and contributing to a more harmonious household. When evaluating house plans, pay close attention to how these helpful elements are integrated to fit your family’s specific needs and daily routines.
2. Sustainability and Energy Efficiency: Building for the Future
In today’s world, integrating sustainability and energy efficiency into your house plan is not just environmentally responsible, but also economically smart. These features contribute to a healthier planet and significantly reduce your long-term utility costs.
- Passive Solar Design: Maximize the sun’s natural heat and light by incorporating passive solar principles. This involves strategic placement of windows, proper orientation of the home, and use of thermal mass materials to naturally heat and cool your interior spaces, reducing reliance on artificial systems.
- Energy-Saving Appliances: Specify Energy Star-rated appliances throughout your home. These high-efficiency models consume significantly less electricity and water, maintaining excellent performance while lowering your utility bills and environmental footprint.
- Sustainable Building Materials: Opt for materials from renewable, recycled, or locally sourced origins. Examples include reclaimed wood, recycled steel, bamboo flooring, low-VOC (volatile organic compound) paints, and highly insulating natural materials. These choices reduce embodied energy and support a healthier indoor environment.
- High-Performance Insulation: Invest in superior insulation for walls, roofs, and foundations. A well-insulated home minimizes heat loss in winter and heat gain in summer, leading to consistent indoor temperatures and reduced energy consumption.
- Efficient HVAC Systems: Choose high-efficiency heating, ventilation, and air conditioning (HVAC) systems. Consider zoned systems for greater control, geothermal heating and cooling, or ductless mini-splits for targeted climate control.
- Water Conservation: Incorporate low-flow fixtures, dual-flush toilets, and water-efficient landscaping (xeriscaping) to minimize water usage. Rainwater harvesting systems can also be considered for irrigation.
Embracing these green building choices leads to lower utility bills, a reduced carbon footprint, and a more comfortable, eco-friendly living environment for years to come.
3. Outdoor Living Spaces: Extending Your Home’s Enjoyment
The seamless integration of indoor and outdoor living areas can dramatically expand your home’s usable space and enhance your lifestyle. When reviewing plan options, pay close attention to designs that thoughtfully include and connect these essential external features:
- Patios and Decks: These versatile spaces provide perfect settings for dining al fresco, lounging, and entertaining. Consider their size, material, and proximity to the kitchen or main living areas for optimal flow.
- Balconies: Adding balconies to upper-level bedrooms or living spaces offers private retreats for enjoying views, fresh air, and a quiet moment.
- Outdoor Kitchens: For the ultimate entertaining experience, an outdoor kitchen can include a grill, sink, refrigerator, and even counter space, transforming your patio into a full-fledged culinary hub.
- Cozy Fireplaces or Fire Pits: An outdoor fireplace or fire pit extends the usability of your outdoor space into cooler evenings, providing warmth, ambiance, and a natural gathering point for family and friends.
- Covered Porches and Pergolas: These structures offer shade and protection from the elements, making outdoor spaces enjoyable in various weather conditions. Pergolas can also be adorned with climbing plants for added natural beauty.
- Courtyards and Gardens: Private courtyards offer secluded havens for relaxation and can be beautifully landscaped. Thoughtfully designed gardens contribute to the calm and aesthetic appeal of your outdoor environment.
A strong link between indoor and outdoor areas makes a home feel significantly bigger and more open, fostering a connection with nature. These spaces provide opportunities for relaxation, family time, and social gatherings, all while enjoying fresh air and sunshine. Imagine sipping your morning coffee on your patio or hosting a dinner party on your deck; these experiences become cherished parts of your daily life, enriched by the thoughtful design of your outdoor living spaces.
How to Choose the Right House Plan for Your Lifestyle
Selecting the ideal house plan is a deeply personal process that requires careful reflection on your current and future lifestyle, family dynamics, and financial parameters. Each architectural style and floor plan offers unique features and benefits. The right choice will create a perfect fit for your lifestyle, ensuring your home functions beautifully and comfortably for years to come.
- Consider Your Family’s Current and Future Needs: Begin by assessing the practical requirements for your household. How many bedrooms and bathrooms do you need now, and how might those needs evolve over the next 5, 10, or even 20 years? Do you require specialized rooms such as a dedicated home office, a media room, a guest suite, or a playroom for children? Think about the number of occupants, their ages, and their daily routines.
- Think About Future Growth and Flexibility: Life is dynamic, and your home should ideally accommodate changes. Look for plans that offer inherent flexibility or the potential for future expansion. This might include a basement that can be finished later to add living space, a bonus room above the garage that can adapt from a hobby space to an extra bedroom, or a layout that allows for easy addition of an in-law suite. A flexible floor plan can save you from needing to move as your needs shift.
- Budget Considerations: Your budget is a critical factor influencing every decision. Understand that the overall cost of building will be affected not only by the square footage but also by the complexity of the design, the type of materials chosen, and the extent of customizations. Simple, rectilinear designs often cost less to build than complex homes with multiple angles, turrets, or intricate rooflines. Get realistic estimates for construction, materials, and potential modifications early in the process to ensure your chosen plan is financially viable.
- Evaluate Your Lot and Location: The characteristics of your building site are paramount. Consider the lot size, shape, slope, and orientation. A plan that maximizes natural light or captures specific views will be a better fit than one that ignores these elements. Local zoning laws, building codes, and HOA restrictions can also dictate what types of homes can be built, affecting everything from setbacks to exterior materials.
- Reflect on Your Personal Style and Aesthetic: While functionality is key, your home should also be a reflection of your personality. Do you prefer modern simplicity, rustic charm, traditional elegance, or something in between? Collect inspiration from magazines, websites, and open houses. Your chosen style should make you feel comfortable and inspired every day.
Customizing Your House Plan: Making Your Dream a Reality
While pre-designed house plans offer a great starting point, true personalization comes from customizing the blueprint to your exact specifications. Customizing your house plan ensures that every detail, from room dimensions to aesthetic finishes, perfectly aligns with your needs, lifestyle, and unique vision, creating a home that is truly one-of-a-kind.
Plan Modification Services: Tailoring Existing Designs
Most existing house plans can be modified to better suit your individual requirements, offering a balance between cost-effectiveness and personalization. This might involve relatively minor adjustments or more significant alterations:
- Adding or Removing Rooms: You might need an extra bedroom, a larger pantry, or wish to eliminate a formal dining room in favor of a more open living area.
- Changing Layouts: Reconfiguring internal walls, repositioning doors and windows, or altering the flow between spaces can dramatically impact daily usability.
- Increasing Room Sizes: Expanding specific areas like the kitchen, master suite, or living room can enhance comfort and functionality.
- Adjusting Ceiling Heights: Raising ceilings in key areas can create a more expansive and luxurious feel without adding to the footprint.
Working collaboratively with a professional designer or architectural service specializing in modifications is crucial. They can ensure that changes are structurally sound, aesthetically cohesive, and compliant with all building codes, translating your ideas into practical and beautiful alterations.
Custom House Plans: Designing from the Ground Up
For those with a truly unique vision or specific site challenges, a fully custom house plan offers the ultimate in personalization. This bespoke process ensures every element of your home is designed from scratch to meet your exact desires.
- Initial Consultation and Visioning: The process begins with an in-depth meeting where you share your comprehensive ideas, needs, wants, and long-term wishes for your home. The design team will meticulously listen to understand your lifestyle, aesthetic preferences, and how you envision using every space.
- Site Analysis and Conceptual Design: The design team will analyze your building site’s topography, orientation, views, and local regulations. Based on this, initial conceptual design drafts are created, translating your ideas into preliminary visual forms like sketches and basic floor plans. You’ll review these early versions and provide feedback.
- Iterative Design and Revisions: This is a collaborative phase where the design team refines the plans based on your input. Multiple rounds of revisions are common, addressing layout changes, material selections, exterior aesthetics, and detailed feature integration. The goal is to ensure the design progressively matches your vision.
- Finalizing Construction Documents: Once you are completely satisfied with all aspects of the design, the team prepares comprehensive final construction documents. These include detailed architectural drawings, structural plans, electrical and plumbing layouts, and material specifications – everything a builder needs to accurately construct your dream home.
While a fully custom plan typically involves a greater upfront investment in design fees, it guarantees a home that is perfectly tailored to you, often leading to greater satisfaction and long-term value.
How to Customize a House Plan: A Step-by-Step Guide
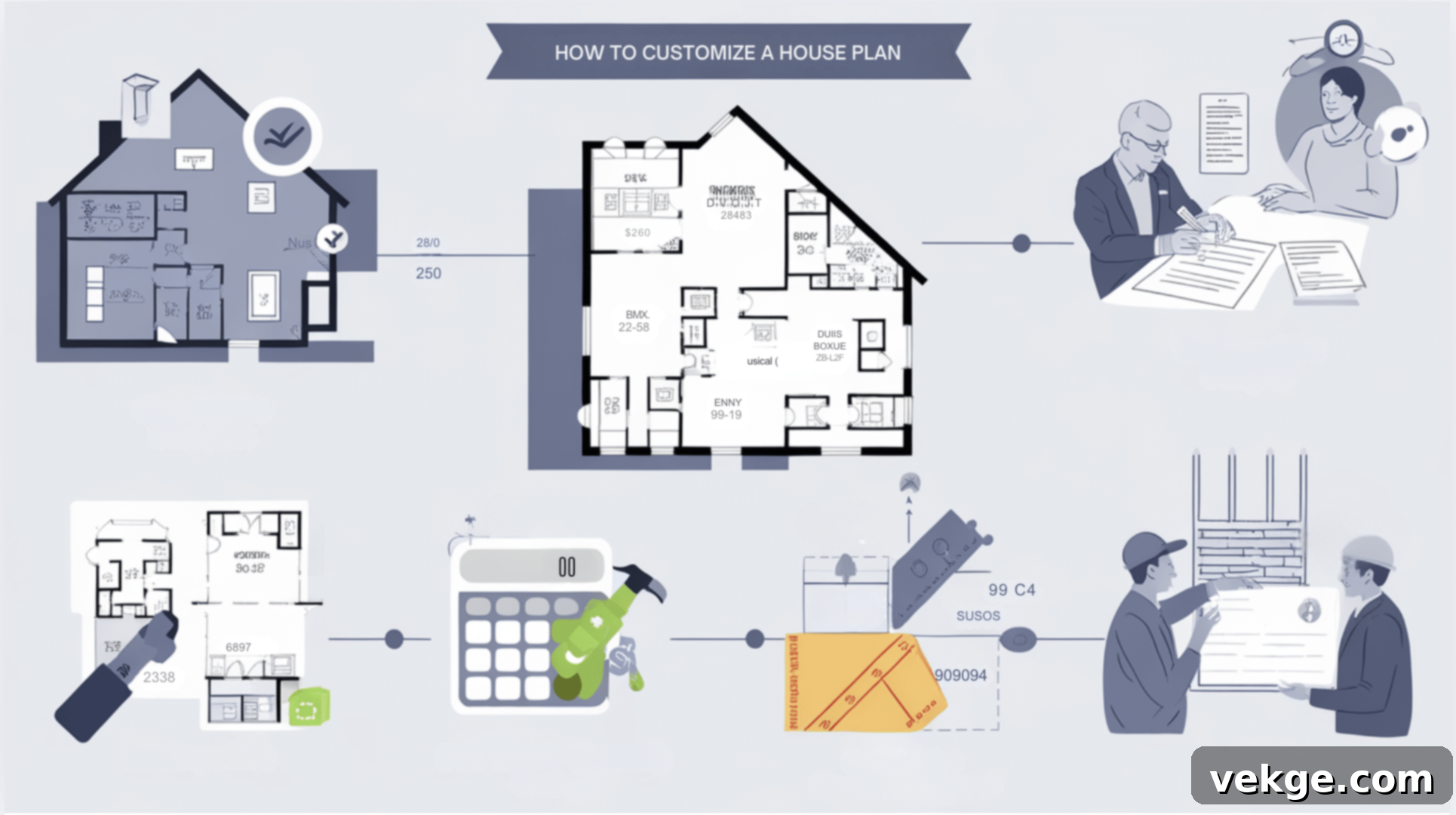
Modifying an existing house plan offers an excellent balance of personalization and cost-effectiveness compared to designing a completely new blueprint. This approach allows you to adapt a proven design to your specific needs while potentially saving on architectural fees. Collaborating with a professional designer and an experienced home builder is key to successfully transforming your ideas into practical, structurally sound changes. Here’s a detailed step-by-step guide to customizing your house plan:
Step 1. Choosing the Right Base Plan
The foundation of a successful modification project lies in selecting an appropriate base plan. Start by identifying plans that closely resemble your overall vision and functional requirements. Making adjustments to an existing, well-regarded design is generally more cost-effective and efficient than starting from scratch or attempting to heavily modify a plan that doesn’t fit your core needs.
- Prioritize Core Elements: Focus on plans that already offer the basic number of bedrooms and bathrooms, overall square footage, and a general layout that aligns with your family’s lifestyle. It’s easier to tweak details than to fundamentally alter the core structure.
- Consider Home Orientation: Evaluate how the plan would sit on your lot. Check window placements to maximize natural light, capture desirable views, and ensure energy efficiency (e.g., placing main living areas to benefit from south-facing light in northern hemispheres).
- Assess Flow and Proportions: Pay attention to the overall flow of the home – how rooms connect, how traffic moves through hallways, and whether the room proportions feel right. Read testimonials or reviews from others who have built the plan, as their feedback often highlights practical functionality.
- Compare Multiple Options: Don’t settle for the first plan you like. Explore several options from different collections or architects. Create a pros and cons list for each, considering what modifications would be needed for each option and their potential complexity. This comparative analysis will help you make a more informed final selection for your custom project.
Step 2. Modifying the Layout for Optimal Flow and Function
Once you have a base plan, the next step is to meticulously refine the layout to optimize it for your specific lifestyle. This involves more than just moving walls; it’s about creating spaces that truly work for you.
- Expanding Living Space: Identify areas where you might need additional square footage. This could involve adding an extra room for a dedicated home office, a media room, a larger mudroom, or an additional bathroom. Consider how these new additions will integrate with existing spaces, ensuring a seamless flow and avoiding awkward transitions or traffic patterns.
- Adjusting Room Dimensions: Redistribute existing square footage to prioritize areas that matter most to you. Perhaps you desire a more spacious, gourmet kitchen and are willing to slightly reduce the formal dining area. Conversely, you might enlarge bedrooms for greater comfort or create a more generous master suite.
- Rethinking Ceiling Heights: While not a layout change in the traditional sense, adjusting ceiling heights can dramatically impact the feel of a space. Raising ceilings in main living areas can create an immediate sense of openness, grandeur, and light, often without increasing the home’s overall footprint or structural complexity significantly.
- Altering Internal Arrangements: Focus on improving the way you move through the house. This includes repositioning doorways to improve sightlines and furniture placement, altering hallway configurations to eliminate dead ends or narrow passages, or rethinking how connected spaces (e.g., kitchen-dining-living) relate to each other. Small adjustments to circulation often make significant differences in daily usability.
- Open-Concept vs. Defined Spaces: Decide whether you prefer an open-concept layout that promotes connectivity and light or more defined, separate rooms for privacy and distinct functions. You might want to remove non-load-bearing walls to create a more expansive great room or add partitions (e.g., barn doors, pocket doors) to allow for flexible separation when needed.
Step 3. Working with a Professional Designer
Engaging a professional designer (architect or residential designer) is an invaluable step in the modification process. Their expertise ensures that your envisioned changes are not only aesthetically pleasing but also structurally sound, compliant with regulations, and practical for construction.
- Translating Ideas into Reality: Designers possess the technical skill to translate your conceptual ideas into practical, detailed plans. They can visualize spatial relationships and identify potential issues before they become costly construction problems.
- Problem Solving and Creative Solutions: A designer can anticipate structural challenges, offer creative solutions for awkward spaces, and suggest design improvements you might not have considered. They can help optimize flow, natural light, and space utilization.
- Aesthetics and Functionality: Designers excel at balancing the visual appeal of your home with its practical functionality. They can guide you in selecting materials, finishes, and architectural details that complement your modified plan and enhance the overall style.
- Ensuring Compliance: They are well-versed in local building codes, zoning ordinances, and structural requirements, ensuring your modifications adhere to all necessary regulations and safety standards. This prevents costly delays and rework during construction.
- Detailed Documentation: Designers produce comprehensive, detailed drawings that contractors can follow accurately, minimizing misinterpretations, errors, and changes during the construction phase. This clarity saves time and money.
- Long-Term Value: Their knowledge of current trends, durable materials, and timeless design principles helps ensure your modified home remains appealing, functional, and valuable for many years to come.
Step 4. Understanding Modification Costs
Understanding the financial implications of house plan modifications is crucial for effective budget management. The cost can vary significantly based on the complexity and extent of the changes.
- Basic vs. Structural Alterations: Simple modifications, like moving a non-load-bearing wall or repositioning a door, are generally less expensive. However, substantial structural changes, such as moving a load-bearing wall, adding a second story, or significantly altering the roofline, will incur higher costs due to engineering requirements, increased labor, and more complex construction.
- Impact on Systems: Changes that affect electrical, plumbing, or HVAC systems (e.g., moving a kitchen or bathroom) will significantly increase expenses. Rerouting utilities often requires extensive work behind walls and under floors.
- Detailed Estimates: Always request detailed estimates that break down the cost of each modification. This transparency helps you understand where your money is going and allows you to make informed decisions about which changes are most valuable. Be wary of vague estimates.
- Return on Investment (ROI): Consider which modifications offer the best return on investment. Kitchen and bathroom updates, adding functional living space, and improving energy efficiency typically yield good returns. Unusually specific or niche modifications might appeal less to future buyers.
- Long-Term Operating Costs: Beyond initial construction, think about the long-term implications. Larger rooms or additions mean increased heating and cooling expenses. Inquire about energy-efficient alternatives or design strategies that might require a higher initial investment but provide significant savings on utility bills over time.
- Complexity of Roof Changes: Changes to the roof structure are often among the most complex and expensive modifications. They affect the entire structural integrity, drainage, and aesthetic appeal of the home and can significantly increase the overall project scope.
Step 5. Considering Structural Requirements and Building Codes
Any modification, especially those involving structural elements, must strictly adhere to local building regulations and ensure the long-term stability and safety of your home. This is a non-negotiable step.
- Building Code Compliance: All modifications must comply with current local building codes, which dictate everything from structural integrity and fire safety to electrical and plumbing standards. These codes are in place to ensure public safety and the durability of the construction.
- Load-Bearing Walls: Walls that support weight from above (load-bearing walls) require special consideration. If altered or removed, they must be replaced with adequate structural supports (e.g., steel beams, headers) to prevent structural failure. This always requires professional engineering.
- Foundation Changes: Significant additions or reconfigurations might necessitate changes to the existing foundation to support new loads. Foundation work can be complex and costly, potentially affecting your project timeline and budget significantly.
- Structural Engineer’s Assessment: For any substantial structural changes, a structural engineer’s assessment and sealed drawings are often a legal requirement and always a wise investment. This review ensures the home’s long-term stability, safety, and resilience against environmental forces.
- Environmental Resilience: Consider how modifications might affect the home’s resistance to local weather conditions. For example, homes in regions prone to high winds, heavy snow loads, or seismic activity have specific structural requirements that must be integrated into any modifications.
- Permitting Process: Understand that significant modifications will require building permits. Your designer or builder can guide you through this process, which often involves submitting detailed plans for review and approval by local authorities.
Step 6. Getting Builder Input Early
Bringing your builder into the conversation early in the modification process is one of the smartest decisions you can make. Their practical, hands-on construction knowledge is invaluable and can save you time, money, and headaches down the road.
- Feasibility and Constructability: Builders can quickly identify which changes are practically feasible and which might create unnecessary complications or significantly drive up costs during the actual construction phase. They understand the “how” of building.
- Alternative Approaches: Your builder can often recommend alternative construction approaches or materials that achieve your design goals while minimizing complexity, reducing construction time, and staying within budget.
- Local Material Availability: They have a strong understanding of local material availability, lead times, and pricing. This input can help you make informed choices that avoid costly delays or unexpected expenses.
- Potential Maintenance Issues: An experienced builder can point out potential long-term maintenance issues associated with certain design selections or material combinations, helping you make more durable and sustainable choices.
- Site-Specific Considerations: Builders can offer crucial insights on site-specific considerations such as soil conditions, drainage requirements, accessibility for equipment, and optimal lot positioning, all of which impact the buildability and cost of modifications.
- Budget and Timeline Accuracy: Early builder input allows for more accurate cost estimates and realistic project timelines, as they can foresee potential challenges and plan accordingly.
- Collaboration with Designer: A good builder will collaborate effectively with your designer, fostering a team approach that balances your wish list with what’s actually practical and cost-effective to construct. This collaboration is key to creating a home that meets your needs without unnecessary complications or compromises on quality.
Modern Luxury House Design Pricing: An Overview
The pricing for modern luxury house designs, specifically the architectural plans, typically reflects their complexity, level of detail, and included features. While variations exist, a general range for professionally developed plans falls between $1,500 and $8,000.
- Basic Plan Sets: Entry-level packages, providing fundamental blueprints and essential building instructions, often start around $1,500 to $2,500. These are suitable for straightforward designs or as a base for significant modification.
- Comprehensive Packages: More detailed and luxurious house plans, which include extensive specifications, material lists, structural components, and sometimes HVAC or electrical layouts, typically range from $3,000 to $8,000 or more. These comprehensive packages are invaluable as they equip contractors with all the necessary information to provide accurate estimates and execute the build precisely.
- 3D Renderings and Virtual Tours: To enhance visualization, many firms offer optional add-ons like 3D renderings or virtual walkthroughs. These can add an extra $500 to $1,500 to the cost, allowing you to see your space from multiple angles and truly understand the design before construction begins, which can prevent costly changes later.
- Tiered Pricing Options: Design firms often structure their pricing in tiers, offering various levels of detail and customization to fit different budgets and project scopes.
It’s important to view this initial investment in professional house plans as a cost-saving measure. Quality, detailed plans reduce overall project costs by minimizing construction confusion, preventing expensive delays due to design ambiguities, and ensuring the final product matches your vision. They serve as a roadmap, guiding every step of the building process efficiently.
Essential Resources for Home Builders and Homeowners
Navigating the home building or customization process requires access to reliable information and tools. Both construction professionals and homeowners can benefit immensely from a variety of resources designed to streamline projects and ensure quality outcomes. These resources span digital libraries, cost estimation tools, material suppliers, and crucial regulatory information.
Finding the Right Builder for Your Vision
The builder you choose will be your most critical partner in bringing your house plan to life. Take the time to find a builder who not only understands your vision but also shares your commitment to quality and communication.
- Request References and Portfolio: Always ask for references from past clients and review their portfolio of completed work. Pay attention to projects similar in style or complexity to your own.
- Builder Programs: Some house plan services offer ‘builder programs’ or lists of preferred builders who are familiar with their plans, which can sometimes make the process smoother and more efficient.
- Meet Multiple Professionals: Interview at least three different construction professionals. This allows you to compare quotes, understand their approaches to project management, assess their communication styles, and determine who best fits your personality and project needs.
- Specialization: Consider professionals who specialize in your specific style of home (e.g., custom modern homes, historic renovations) for potentially better results and a deeper understanding of the unique requirements.
- Clear Communication: Establish clear expectations regarding timelines, budget constraints, communication protocols, and change order procedures early in your discussions. A good builder is transparent and communicative throughout the entire process.
- Contract and Warranty: Ensure a comprehensive contract is in place detailing scope of work, payment schedules, dispute resolution, and warranty information.
Building Resources and Tools for Every Stage
A wealth of resources and tools exists to assist you throughout your home building journey, from initial planning to final touches.
- Building Guides: Comprehensive building guides, often provided by governmental agencies or industry associations, offer detailed information on construction best practices, safety standards, and energy efficiency.
- Construction Timelines: Utilize pre-designed construction timelines or templates to understand the typical sequence of events, helping you set realistic expectations for project duration.
- Cost Calculators: Many house plan websites and construction industry sites offer cost calculators that provide estimated material and labor costs based on square footage, location, and chosen finishes.
- Digital Plan Libraries: Explore extensive online databases of house plans, allowing you to filter by style, size, number of bedrooms, and specific features.
- Material Suppliers: Research local building supply retailers, who can often provide detailed material estimates based on your plans and offer advice on product selection and availability.
- Local Building Code Information: Access official municipal or county websites for detailed information on local building codes, zoning regulations, and permitting requirements.
- Online Forums and Communities: Engage with online forums and social media groups for homeowners undergoing similar projects. These communities offer valuable insights, recommendations, and peer support.
- Industry Magazines and Publications: Stay updated on current construction methods, material innovations, design trends, and expert advice through specialized industry magazines and online publications.
- Contract Templates and Checklists: Utilize standardized contract templates for builders and subcontractors, along with comprehensive checklists for various stages of construction, to ensure all important details are addressed before breaking ground and throughout the project.
- Project Management and Scheduling Software: Consider using dedicated software or apps for project management and scheduling. These tools help keep all parties – you, your designer, and your builder – informed about project progress, upcoming phases, and important deadlines.
Conclusion: Building Your Legacy with the Perfect House Plan
Finding and refining the perfect house plan is arguably the most crucial step in building your dream home. It demands careful consideration, thoughtful planning, and often, a collaborative spirit, but the rewards are immeasurable. By intentionally focusing on your specific needs, aesthetic preferences, and financial parameters, you can select and customize a blueprint that not only functions flawlessly but also transforms into a cherished living space that you and your family will enjoy, grow in, and create memories within for many years to come.
Remember that your house plan is more than just a set of drawings; it’s the foundational blueprint for your future. Take the time to thoroughly explore various plan collections, ask insightful questions about modification options, and don’t hesitate to reach out to experienced design experts and reputable builders. These professionals are equipped to guide you through the complexities, helping you to brilliantly balance your grand vision with practical considerations such as budget, site constraints, and structural integrity.
An informed decision today, backed by meticulous planning and expert collaboration, will culminate in a residential space that not only truly meets your current requirements but also gracefully adapts to your future needs and profoundly reflects your unique personal style for decades. Invest in the foundation, and build your legacy.
