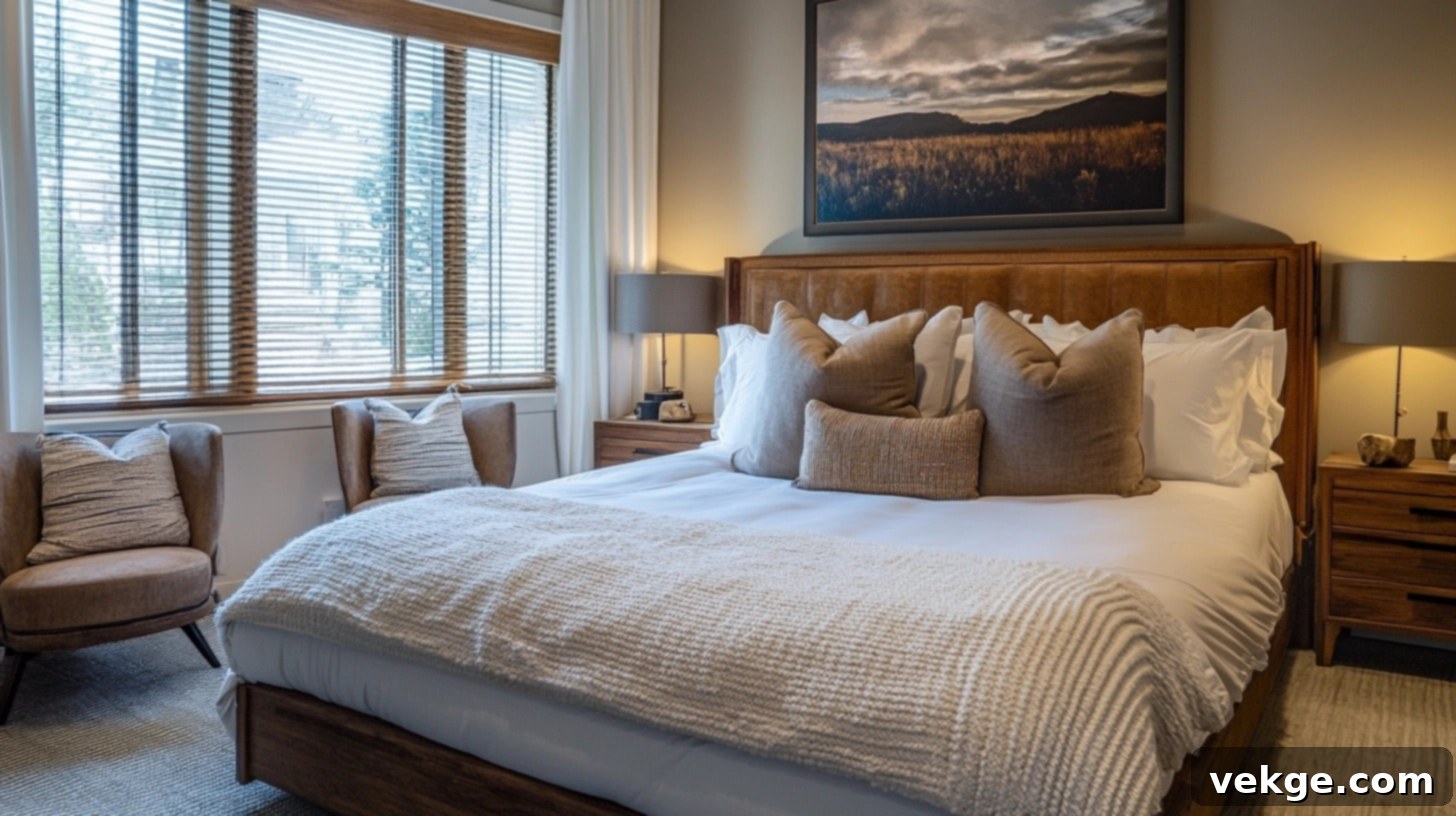Maximize Your Small Bedroom: The Ultimate Guide to Fitting a King Size Bed
Do you dream of sinking into a luxurious king size bed, but your bedroom feels too cramped to accommodate one? You’re not alone! Many homeowners face the challenge of fitting a large bed into a compact space, and I’m here to tell you it’s entirely possible without compromising on style or comfort.
In this comprehensive guide, I’ll share smart, practical, and stylish solutions to transform your small bedroom into a cozy retreat with a king size bed as its magnificent centerpiece. We’ll explore ingenious layout strategies, smart furniture choices, and clever design tricks that will make your room feel more spacious and functional. Get ready to learn how to:
- Strategically arrange your room for maximum floor space.
- Choose the perfect bed frame that works hard for you.
- Utilize vertical space and walls for essential storage.
- Select multi-functional furniture pieces that do double duty.
- Create the illusion of more space with smart color, light, and decor.
By the time you finish reading, you’ll be equipped with all the knowledge to turn your small bedroom dreams into a spacious reality. Let’s embark on this journey to create your ideal sleeping sanctuary!
Understanding the Dimensions of a King Size Bed
The first and most crucial step in successfully fitting a king size bed into a small bedroom is to fully grasp its exact dimensions. Knowing the precise size of a king bed, how it compares to other common bed sizes, and what typical room sizes can accommodate it will serve as your foundation for effective space planning and design.
Exact Measurements of a King-Size Bed
A standard king size bed mattress typically measures 76 inches wide (approx. 193 cm) and 80 inches long (approx. 203 cm). It’s vital to remember that these figures represent the mattress itself. The bed frame, especially if it has a headboard, footboard, or elaborate sides, will add extra inches to these measurements. Always factor in these additional dimensions when planning your room layout to ensure a comfortable fit.
Comparison with Other Bed Sizes to Set Expectations
To truly appreciate the scale of a king size bed and understand the challenge it presents in smaller rooms, let’s compare its dimensions to other popular bed sizes:
| Bed Size | Width (inches) | Length (inches) | Width (cm) | Length (cm) |
|---|---|---|---|---|
| King Size | 76 | 80 | 193 | 203 |
| Queen Size | 60 | 80 | 152 | 203 |
| Full Size (Double) | 54 | 75 | 137 | 191 |
As evident from the table, a king bed is significantly wider than both queen and full sizes. It’s a substantial 16 inches wider than a queen and a remarkable 22 inches wider than a full. This considerable extra width is the primary reason fitting a king bed in a small room requires careful planning and smart solutions.
Typical Room Sizes Where a King-Size Bed Can Fit
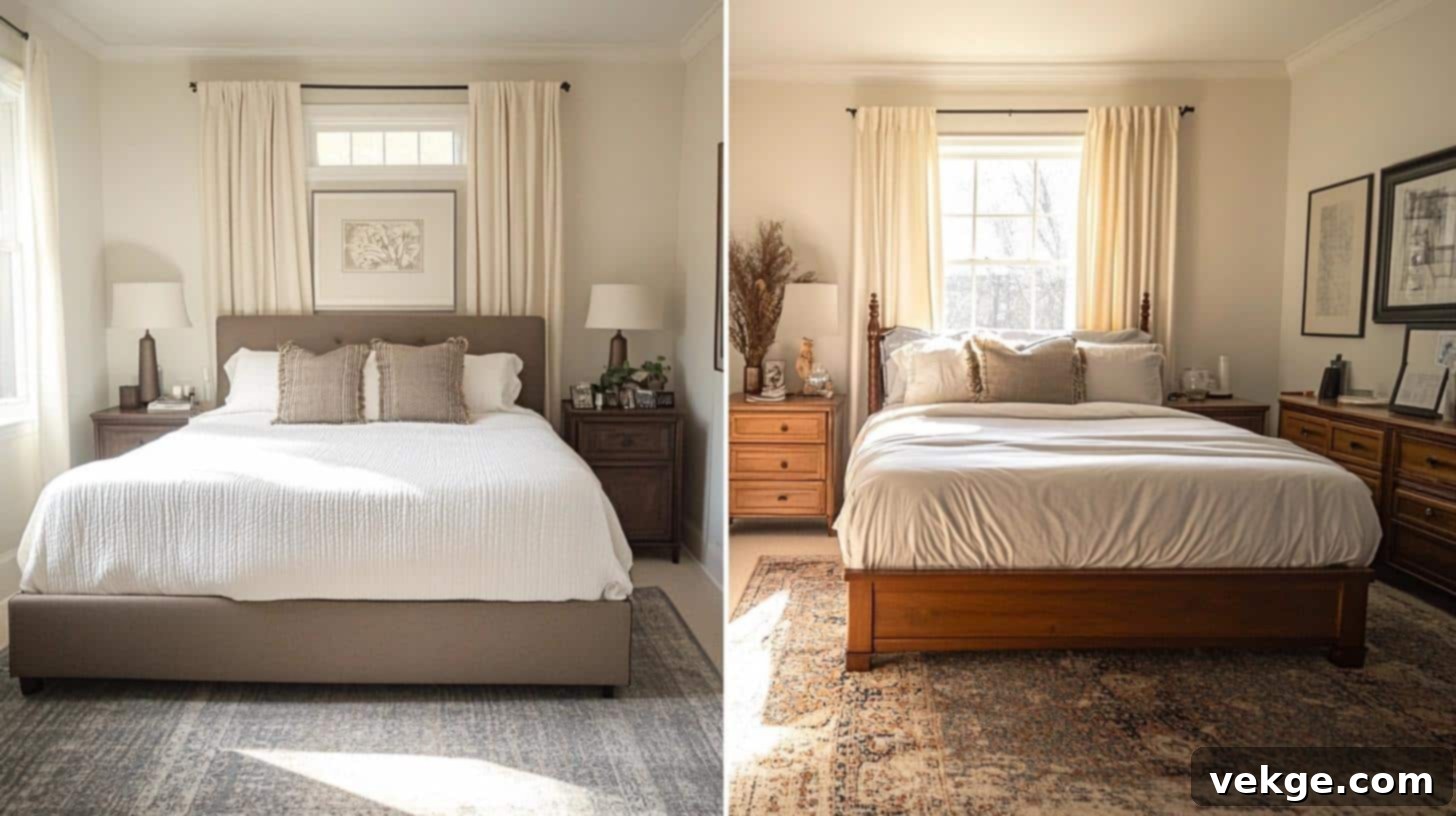
While it is technically possible to squeeze a king bed into a 10×10 foot room (approximately 3×3 meters), it will be an extremely tight fit, leaving minimal space for movement or additional furniture. In such a scenario, you might only have about 22 inches (56 cm) of clearance on each side of the bed, which is barely enough to walk.
Most interior design experts suggest a minimum room size of 12×12 feet (approximately 3.7×3.7 meters) for a king bed to allow for comfortable movement around the bed and space for essential furniture like narrow nightstands. An 11×11 foot room (approximately 3.4×3.4 meters) can also work, but it will require very intelligent layout choices and the careful selection of space-saving furniture.
Remember, the goal isn’t just to make the bed fit, but to create a functional and comfortable bedroom where you can move freely, open drawers, and access closets without feeling cramped. Understanding these dimensions is your initial step toward making your king bed a comfortable reality in a compact space.
Space Optimization Strategies for Small Bedrooms
When you’re dealing with a small bedroom, every inch counts. This section delves into ingenious ways to arrange your room and utilize your available space with maximum efficiency. We’ll explore how to position your king size bed strategically, select the right furniture, and establish a fluid, comfortable flow within your room. These practical tips are designed to make your small bedroom feel significantly larger and more inviting.
Smart Layout and Arrangement Ideas
Positioning the Bed Against the Longest Wall
For many small bedrooms, placing your king size bed against the longest wall is an optimal strategy. This setup often creates a more open feel by distributing the bed’s substantial width along a greater expanse, leaving more open space on the other sides. It also helps to visually balance the room, making it appear less crowded and more harmonious.
Centering vs. Corner Placement
You essentially have two primary options for bed placement in a small room:
- Centering the bed: This can create a balanced and symmetrical look, often working well in square-shaped rooms. It provides equal access from both sides, which is convenient, but might consume more central floor space.
- Corner placement: Pushing one side and the headboard of your bed into a corner can free up a surprising amount of floor space elsewhere in the room. This layout might be particularly effective in rectangular rooms, giving you more room for a desk or dresser. However, it can make getting in and out of the bed from one side a bit more challenging. Consider drawing both layouts to see which maximizes your specific room’s potential.
Incorporating Floating Shelves Instead of Nightstands
Traditional nightstands, while functional, can eat up precious floor space. Floating shelves offer a brilliant, minimalist alternative. These wall-mounted shelves provide a convenient surface for your bedside essentials—a lamp, a book, your phone—without occupying any floor area. They can be installed at the perfect height for your bed, maintaining functionality while enhancing the spacious feel of the room.
Keeping the Flow of Movement in Mind
When arranging your bedroom, always prioritize ease of movement. Ensure there are clear pathways to all essential areas: the door, the closet, windows, and any additional furniture. A cluttered pathway immediately makes a room feel smaller and less comfortable. Aim for at least 24-30 inches (60-75 cm) of clearance around the sides and foot of your bed where possible, to allow for comfortable walking and maneuvering.
Maximizing Floor Space
Using Foldable or Extendable Furniture to Reduce Clutter
- Furniture designed to fold away or extend only when needed is invaluable in small spaces.
- Consider a wall-mounted fold-down desk that disappears when not in use, or nesting tables that can be pulled out for extra surface area.
- These innovative pieces allow your room to serve multiple functions (e.g., bedroom and home office) without being perpetually cluttered.
Choosing Low-Profile Furniture for a Spacious Feel
- Furniture that sits lower to the ground creates an illusion of more open space by keeping sight lines clear and drawing the eye upwards.
- Opt for a low-profile bed frame, short dressers, and armless chairs.
- This design choice minimizes the visual bulk of furniture, making the room feel airier and less confined.
Wall-Mounted Lighting and Accessories to Save Floor Space
- Shifting from floor-standing or table-top items to wall-mounted alternatives is a highly effective space-saving technique.
- Install wall sconces or hanging pendant lights instead of bulky table lamps.
- Mount your television directly on the wall.
- Utilize floating shelves for decor or books. These choices liberate your floor space, contributing significantly to a larger-feeling, more functional room.
By implementing these strategic space optimization strategies, your small bedroom can comfortably accommodate a king size bed and still feel open and inviting. The key lies in thoughtful planning, smart furniture selection, and a focus on maximizing every available inch.
Multi-functional Furniture Solutions for Compact Bedrooms
When your goal is to fit a king size bed into a small bedroom, furniture that performs double (or even triple) duty becomes your best friend. This section explores intelligent furniture options that not only provide the luxurious sleeping space you desire but also incorporate crucial storage and utility, helping you maintain an organized and spacious environment.
Beds with Built-in Storage
Overview of Bed Frames with Drawers or Compartments
- Bed frames engineered with built-in storage are a game-changer for small bedrooms.
- These innovative frames often feature multiple drawers seamlessly integrated into the sides or at the foot of the bed, perfect for stowing away clothing, linens, or seasonal items.
- Even more advanced options include lift-up mattress platforms, which reveal a vast, hidden storage area beneath the entire bed.
- This type of bed frame eliminates the need for bulky dressers or chest of drawers, keeping your room visually clean and clutter-free while providing substantial storage capacity.
Using Under-Bed Storage: Containers, Baskets, or Rolling Drawers
- If your chosen bed frame doesn’t come with built-in storage, don’t overlook the valuable real estate under your bed.
- Invest in flat, wide containers specifically designed to slide under a bed frame. Clear plastic containers are great for seeing contents at a glance, while fabric boxes can add a touch of style.
- Baskets can also work well for larger, less frequently used items like extra blankets or sports equipment.
- Rolling drawers, which are essentially containers on wheels, offer incredibly easy access to stored items. This under-bed space is ideal for out-of-season clothing, extra bedding, shoes, or items you don’t need daily access to.
Other Space-Saving Furniture
Multi-functional Furniture Ideas: Foldable Desks, Wall-Mounted Desks, Fold-Out Couches
- Embrace furniture that can transform or hide away when not in use.
- A foldable desk or a wall-mounted desk provides a dedicated workspace that can be tucked away to free up floor space when your work is done. This is perfect for rooms that need to serve as both a bedroom and a home office.
- For those who occasionally need an extra sleeping spot or a small seating area, a compact fold-out couch (or a twin sleeper chair) can be a smart addition, offering versatility without permanently occupying valuable floor area.
- These adaptable pieces allow your small bedroom to meet various needs without feeling perpetually cluttered.
Ottomans or Benches with Hidden Storage
- Ottomans and benches with integrated storage are brilliant additions to a small bedroom.
- Placed at the foot of your king bed or along an available wall, they serve as stylish seating, a surface for clothes, or even a makeshift coffee table.
- Lift the lid, and you’ll find ample space to store extra blankets, pillows, books, or miscellaneous items, keeping them neatly out of sight.
- These pieces add both functionality and a touch of elegance to your room, making them a wise investment for compact living.
By thoughtfully integrating multi-functional furniture into your small bedroom design, you can significantly enhance its utility and spaciousness, even with a king size bed. These smart choices ensure your room remains tidy, comfortable, and visually appealing, proving that you don’t have to sacrifice comfort for space.
10 Ingenious Ideas to Fit a King Size Bed in a Small Bedroom
1. Murphy Bed Frame with a Fold-Up Mechanism
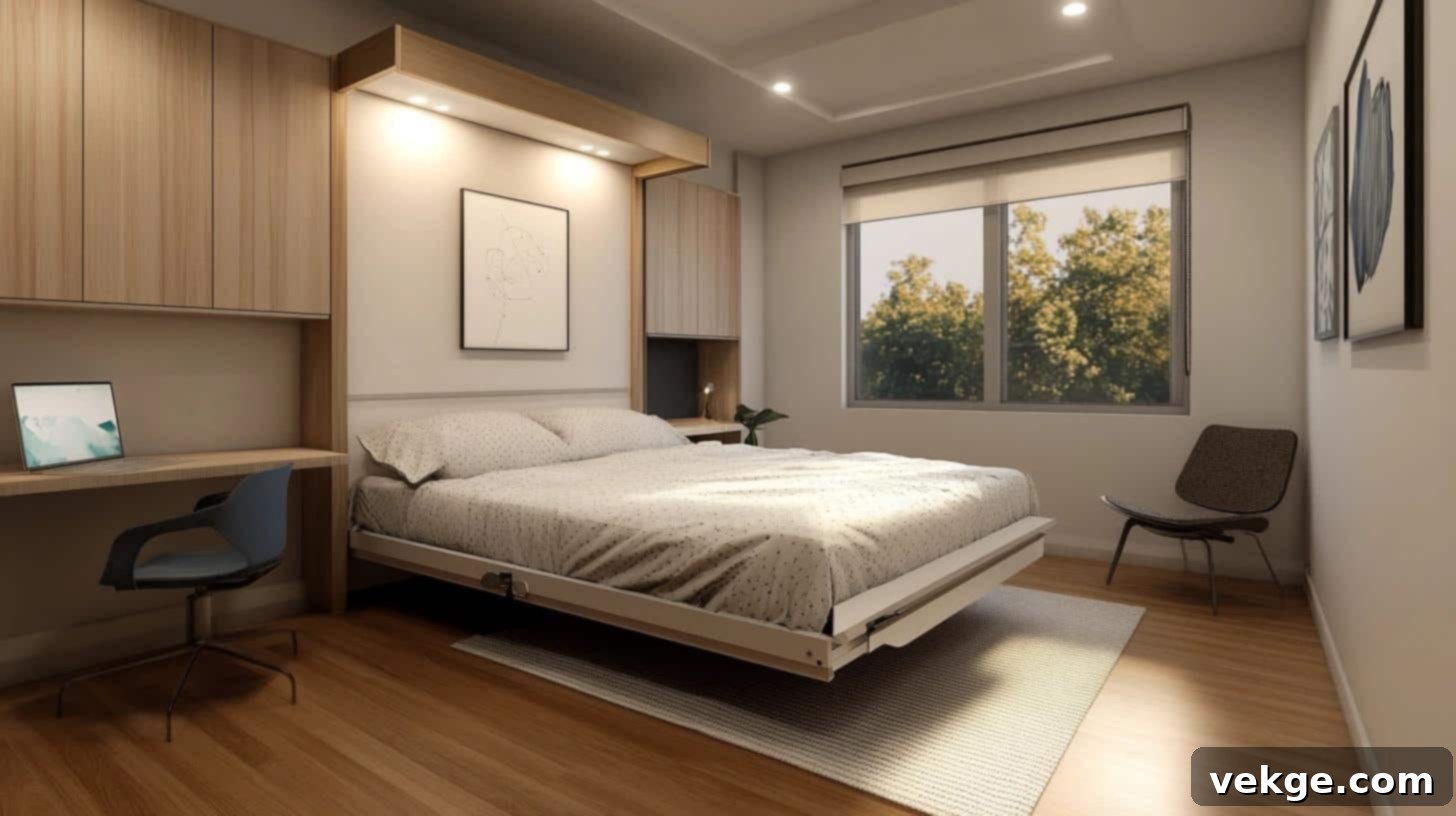
A Murphy bed, or wall bed, is an unparalleled solution for maximizing floor space in a small bedroom. This clever bed frame allows your king-size mattress to be folded vertically and stored neatly against the wall or within a custom cabinet during the day. This instantly transforms your sleeping area into a spacious zone for activities, a home office, or a workout space, giving you the luxury of a king bed without sacrificing daytime versatility.
- Key Features: Bed folds vertically into a wall unit; allows for multi-functional room use.
- Tips: Ensure professional installation for safety and smooth operation. Choose a unit with integrated shelving or a desk for added utility.
- Space Benefit: Frees up virtually all floor space when the bed is not in use, making the room feel significantly larger.
2. Platform Bed with Built-In Hidden Drawers
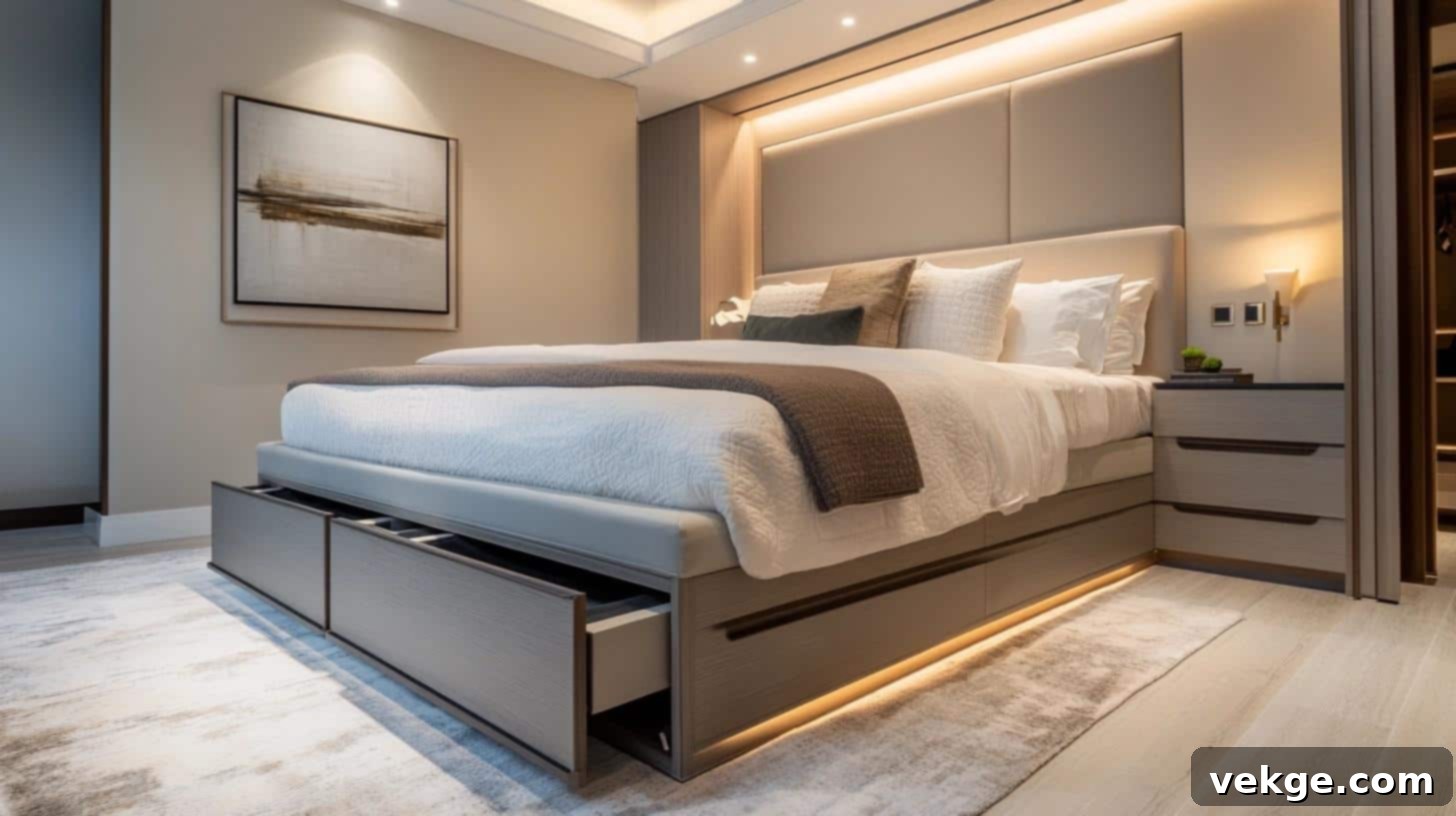
A raised platform bed featuring integrated hidden drawers is an excellent way to gain crucial storage without adding separate furniture pieces. This design not only provides a sleek, modern aesthetic that makes the room feel less cluttered but also offers discreet storage compartments for linens, seasonal clothing, or extra bedding. The low profile often associated with platform beds further enhances the illusion of space.
- Key Features: Hidden drawers integrated into the bed frame; offers substantial, discreet storage.
- Tips: Opt for full-extension, smooth-gliding drawers for easy access. Keep items organized within the drawers for optimal space utilization.
- Space Benefit: Eliminates the need for bulky dressers or chests, keeping the floor plan open and clean.
3. Wall-Mounted Lighting Instead of Floor Lamps
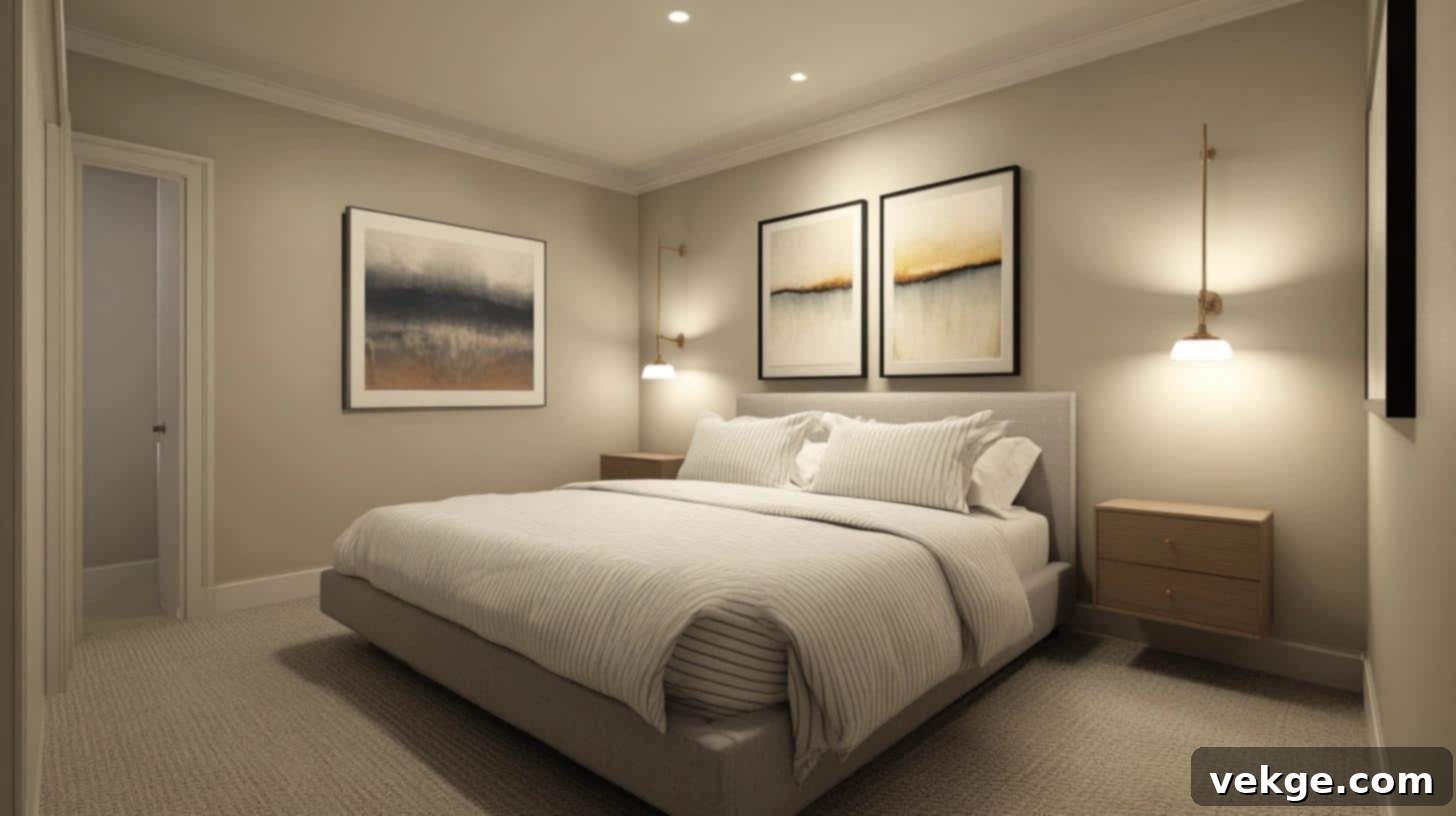
Replacing traditional floor lamps or table lamps with wall-mounted sconces is a simple yet highly effective way to free up valuable floor and surface space around your king bed. This allows for a larger bed and potentially narrower nightstands or floating shelves without making the room feel cramped. Wall-mounted lights also add a contemporary and sophisticated touch, reducing visual clutter and enhancing the overall spaciousness.
- Key Features: Wall-mounted design liberates floor and surface area; adds a modern aesthetic.
- Tips: Choose adjustable sconces to direct light precisely where needed. Incorporate dimmable lights to create various moods and ambiance.
- Space Benefit: Removes the footprint of floor lamps or the need for large bedside tables, making the immediate area around the bed feel more open.
4. Minimalist Floating Bed Frame Design
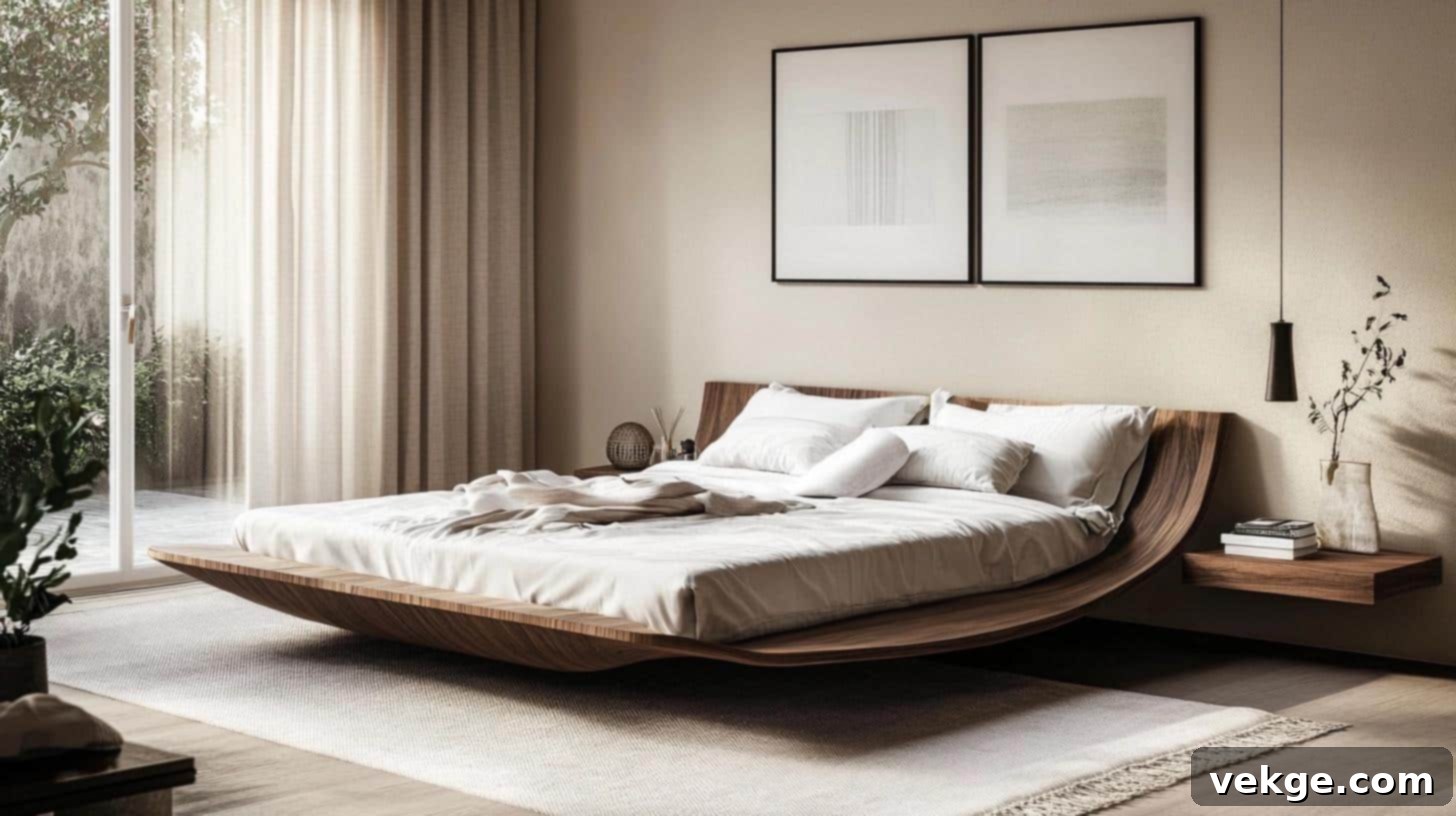
A floating bed frame creates a remarkable illusion of more space. Designed with a recessed base, these frames make it appear as if the bed is hovering above the floor. Its inherently minimalist structure reduces the visual weight of a large king-size bed, allowing the room to feel much more open, airy, and expansive, despite its actual dimensions. LED lighting underneath can further enhance this floating effect.
- Key Features: Recessed base creates a “floating” effect; minimalist design minimizes visual bulk.
- Tips: Pair with light-colored bedding and simple decor to amplify the spacious feel. Avoid heavy or ornate headboards that counteract the minimalist aesthetic.
- Space Benefit: Visually enlarges the room by exposing more floor space, making the king bed seem less dominant.
5. Sliding Partition for the Headboard Wall
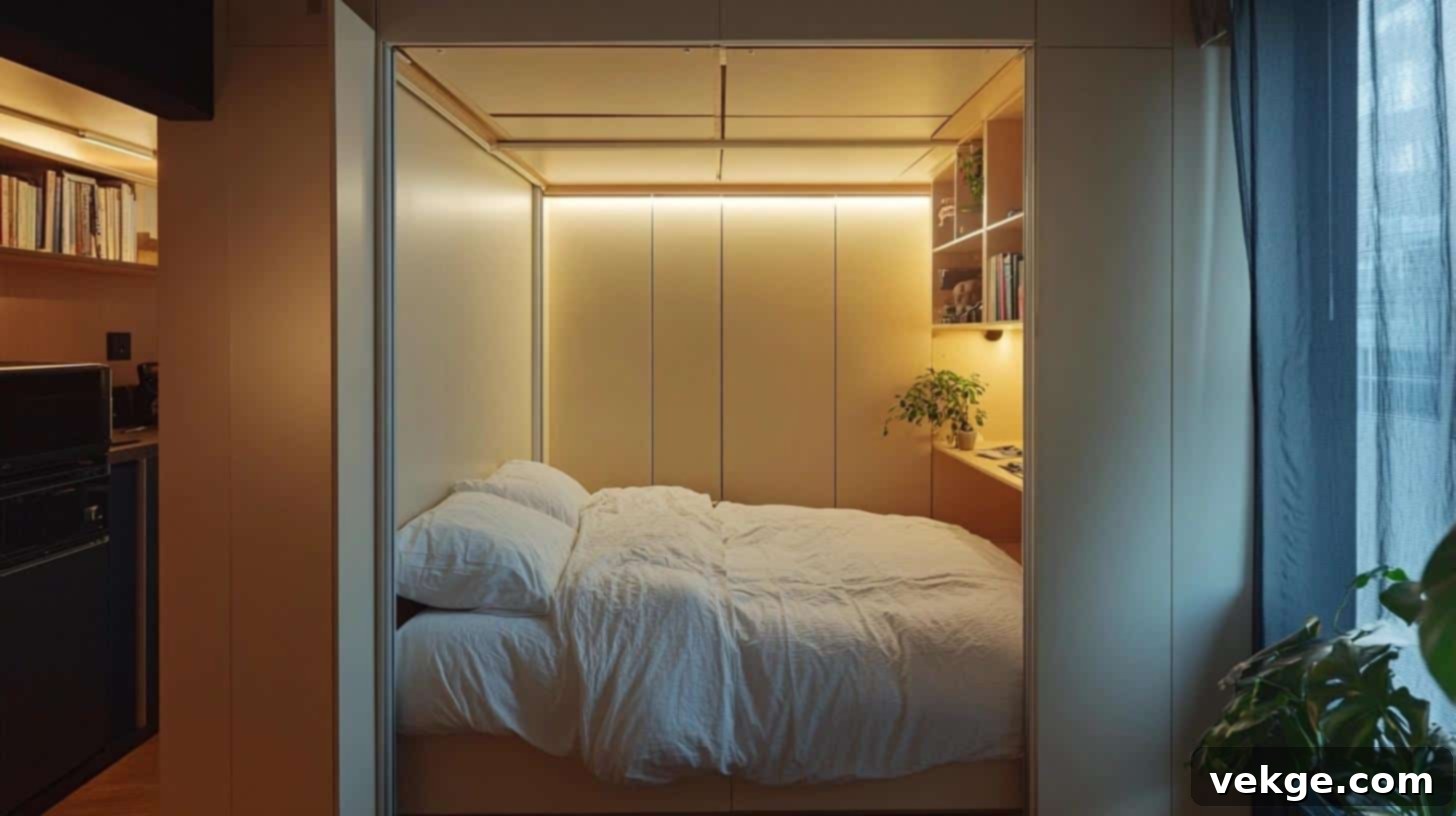
In a small bedroom, a sliding partition placed behind the headboard wall can be a transformative element. This innovative solution allows you to subtly section off parts of the room, creating flexible zones without building permanent walls. For instance, the area behind the partition could serve as a compact walk-in closet, a hidden storage area, or even a small, private workspace. When closed, it maintains the illusion of a solid wall, offering multi-functional use without compromising the room’s open feel.
- Key Features: Creates flexible, multi-functional zones; offers privacy or conceals storage.
- Tips: Choose a lightweight, easy-to-slide partition. Integrate shelves or hooks on the back side for additional utility.
- Space Benefit: Maximizes the utility of a small room by enabling dynamic space configuration.
6. Built-In Desk at the Foot of the Bed
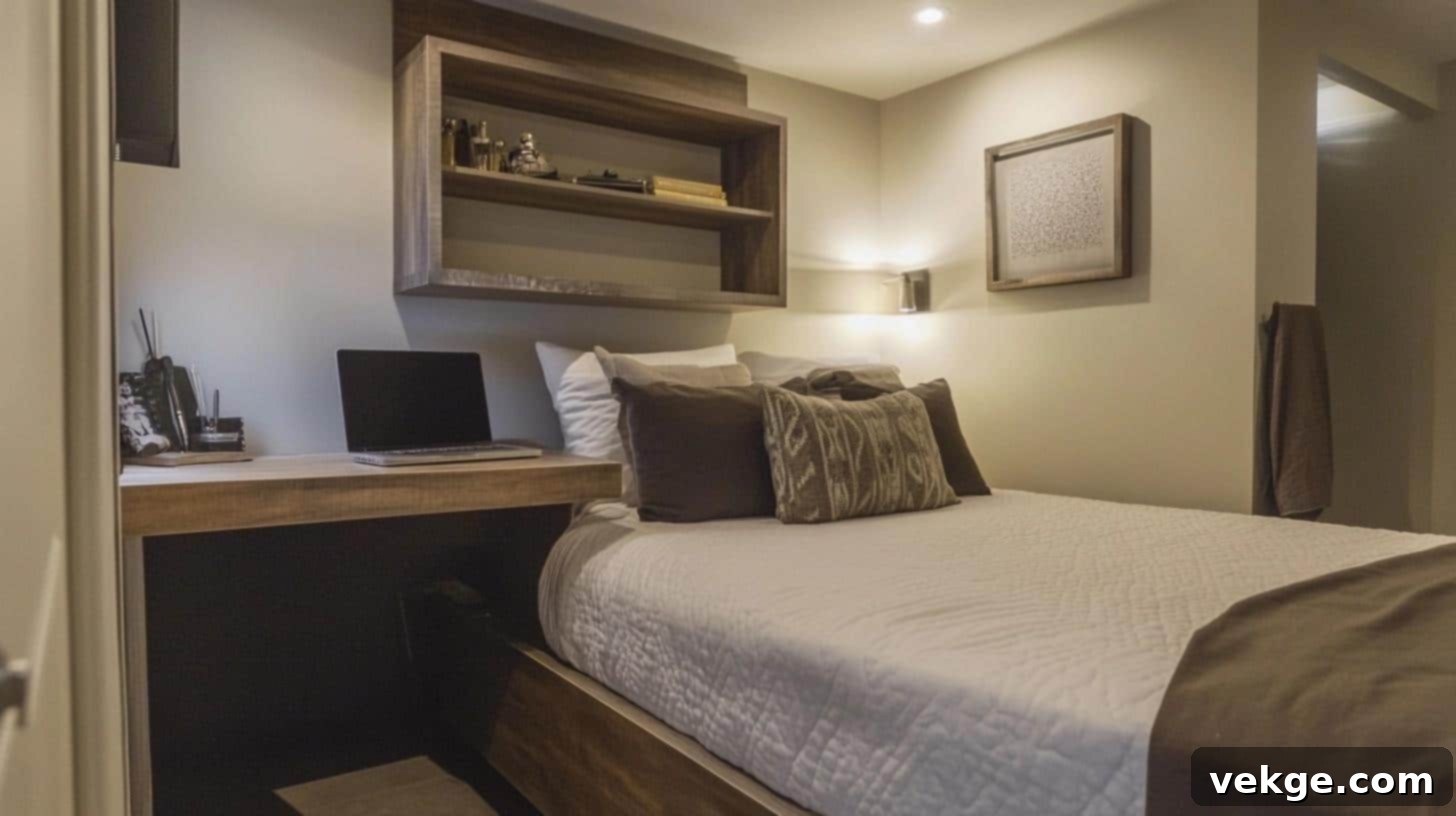
When every square inch counts, integrating a built-in desk at the foot of your king-size bed is a brilliant space-saving hack. This custom solution combines a sleeping area with a functional workspace, eliminating the need for a separate, freestanding desk that would otherwise clutter a small room. A narrow, purpose-built desk ensures that you have a dedicated spot for work or study without making the bedroom feel overly crowded.
- Key Features: Combines sleeping and working areas; custom-fit to the room’s dimensions.
- Tips: Keep the desk narrow to maintain clear pathways. Add wall-mounted shelves above the desk for storage of books and supplies.
- Space Benefit: Efficiently merges two essential functions into one footprint, minimizing furniture requirements.
7. Floor-to-Ceiling Shelves Behind the Bed
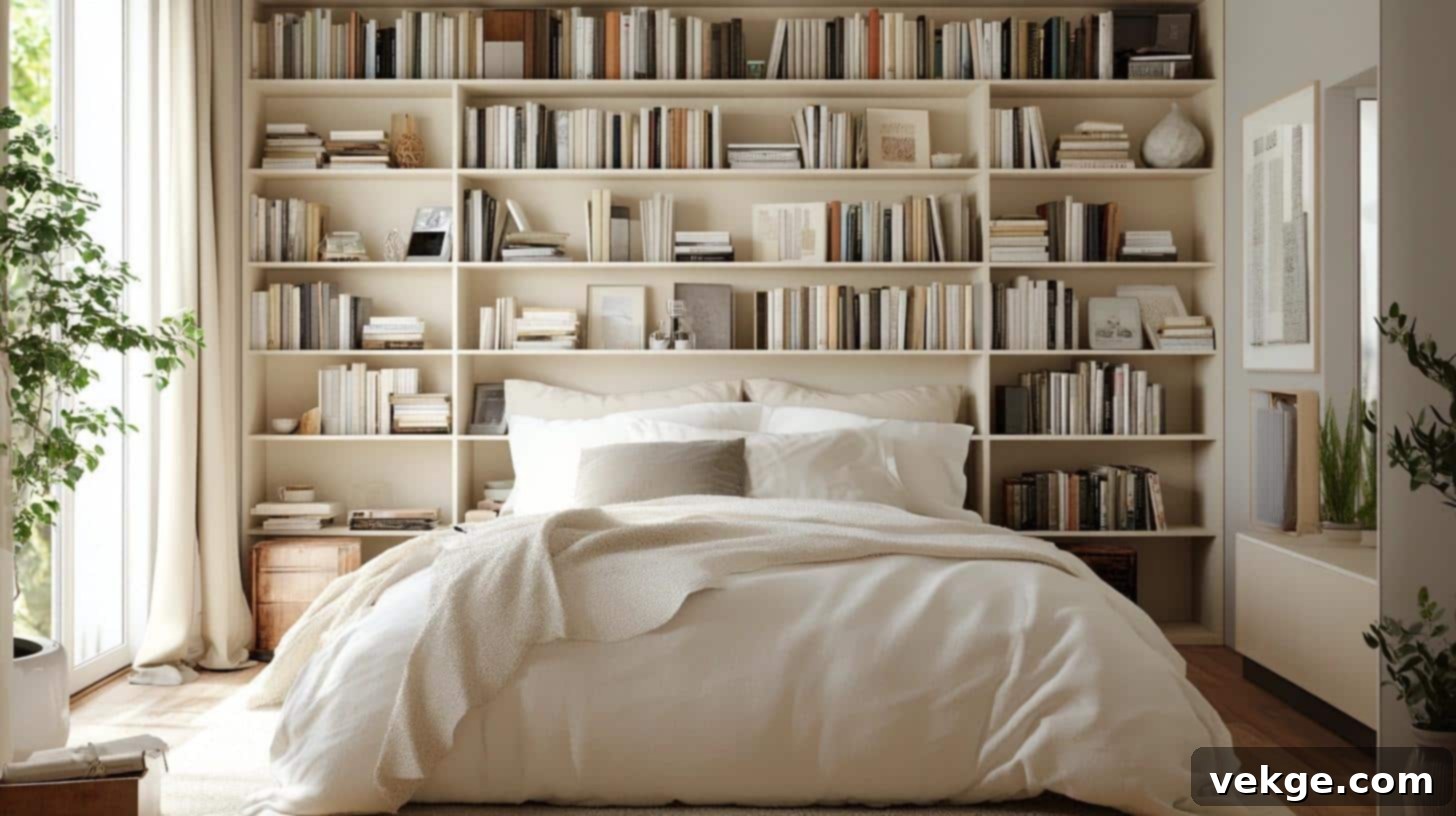
Leverage vertical space by installing floor-to-ceiling shelving units directly behind your king-size bed. This innovative setup serves a dual purpose: it acts as a striking headboard and provides extensive storage for books, decorative items, photos, and personal belongings. By extending upwards, these shelves draw the eye vertically, making the ceiling appear higher and the room feel more expansive, all while keeping your floor space clear.
- Key Features: Utilizes vertical space for maximum storage; acts as a functional and decorative headboard.
- Tips: Use a mix of open shelves and closed cabinets or decorative boxes to reduce visual clutter. Incorporate subtle lighting within the shelves to create ambiance.
- Space Benefit: Eliminates the need for additional storage units, making the room feel less cluttered and more organized.
8. Hanging Nightstands Instead of Traditional Bedside Tables
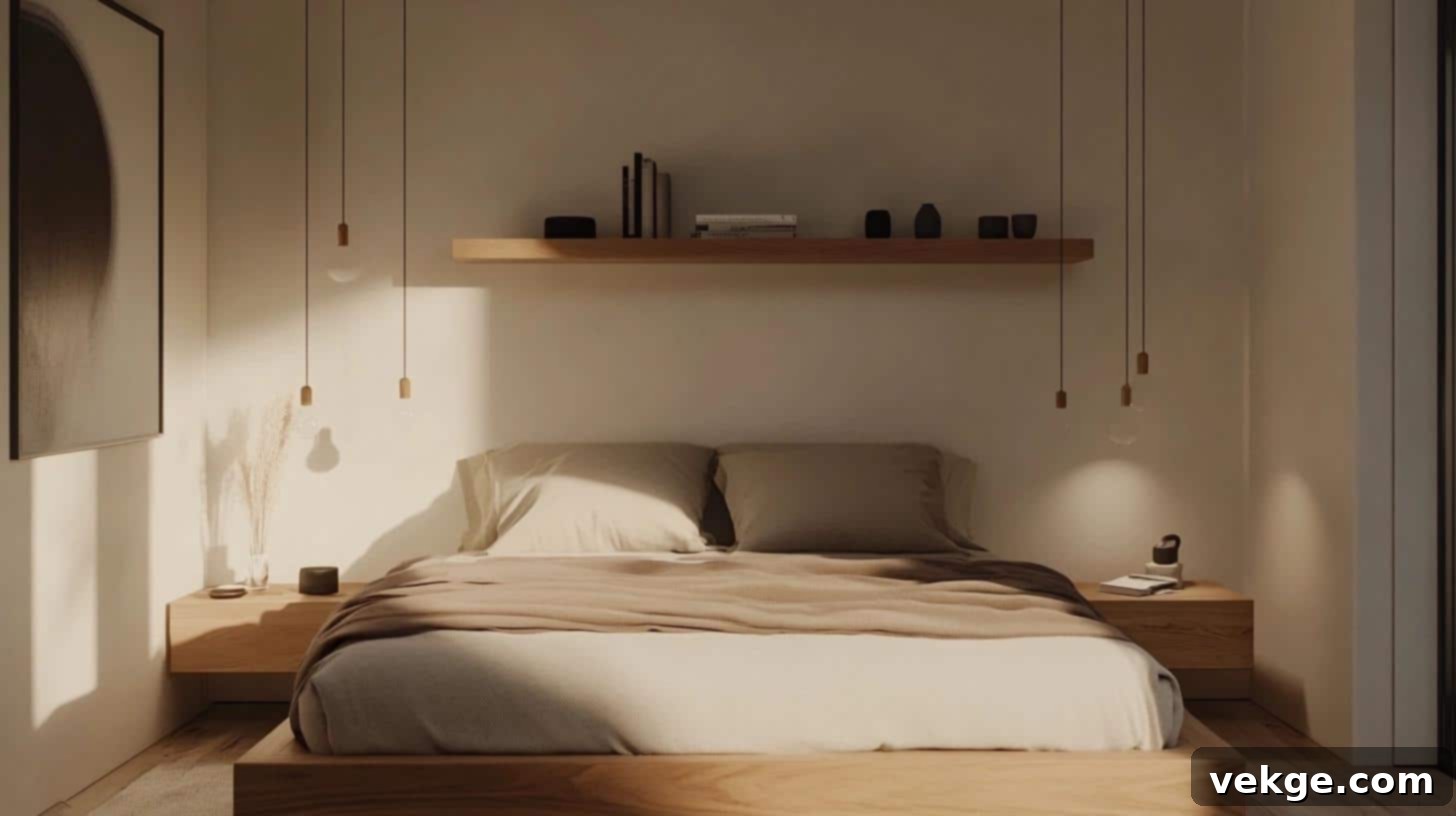
In a small bedroom, traditional bedside tables can quickly consume precious floor space around a king bed. Hanging nightstands, either wall-mounted or suspended from the ceiling, offer a chic and highly functional alternative. These minimalist platforms provide just enough surface area for essential items like a phone, a glass of water, and a small book, while leaving the floor beneath completely clear. This openness makes the room appear larger and much easier to clean.
- Key Features: Saves valuable floor space; keeps the area around the bed visually light and open.
- Tips: Ensure secure mounting for safety. Choose a design that complements your bed and room aesthetic.
- Space Benefit: Maximizes clearance around the bed, contributing significantly to a spacious and airy feel.
9. Fold-Away Headboard to Save Wall Space
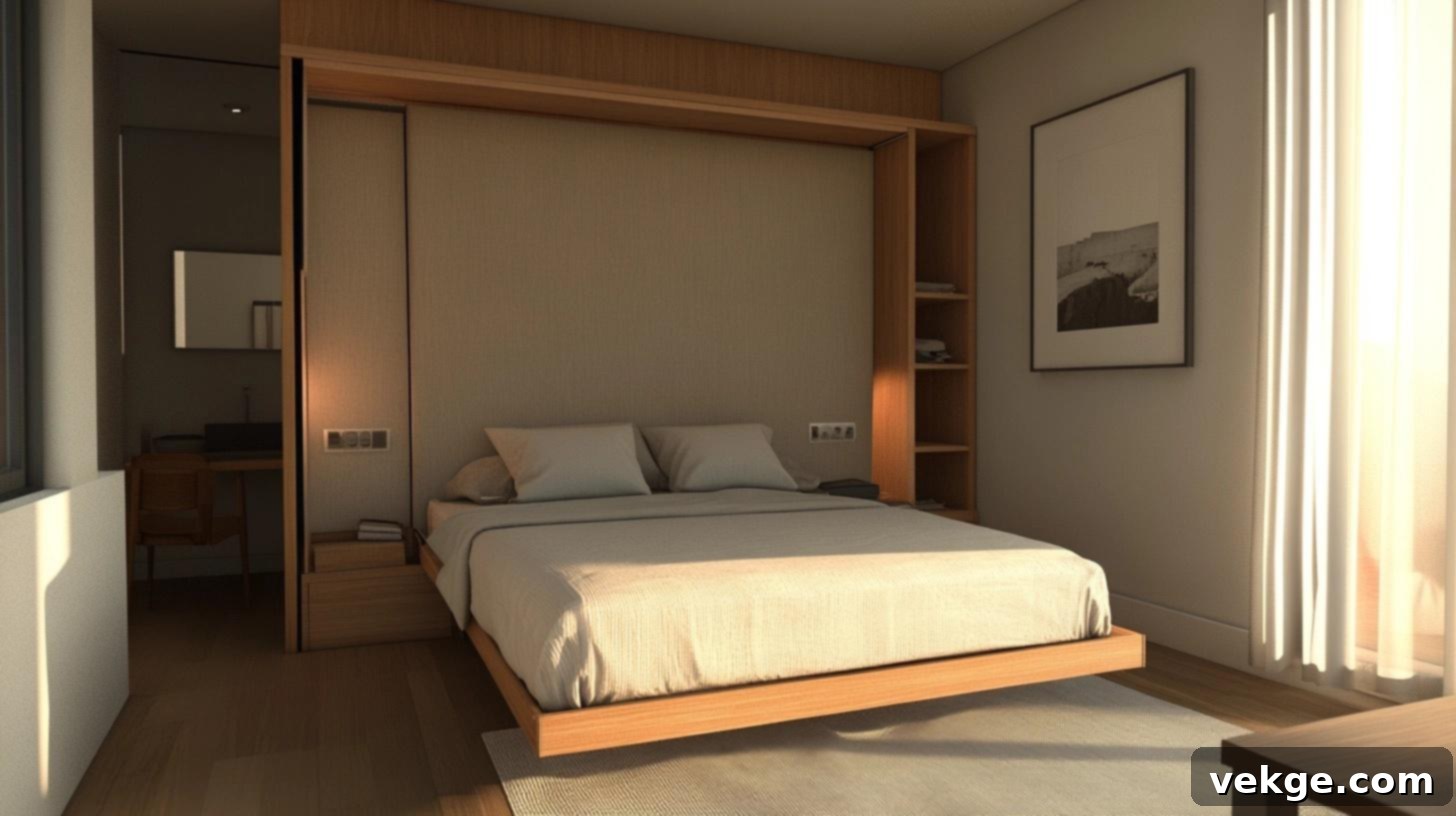
A fold-away headboard is a unique and innovative solution that provides unparalleled flexibility in a small bedroom. This design allows the headboard to be retracted or folded flush against the wall when not needed, effectively reclaiming wall space. This freed-up area can then be used for other purposes, such as displaying artwork, installing a wall-mounted television, or even accommodating a pull-down projection screen, offering dynamic versatility without sacrificing the comfort of a king-size bed.
- Key Features: Retractable design frees up wall space; offers versatility for decor or other functions.
- Tips: Choose a headboard mechanism that operates smoothly and easily. Consider integrating built-in shelving or lighting into the wall unit that the headboard folds into.
- Space Benefit: Maximizes usable wall space, allowing for adaptable room configurations and personalized decor.
10. Mirrored Closet Doors to Enhance Space Perception
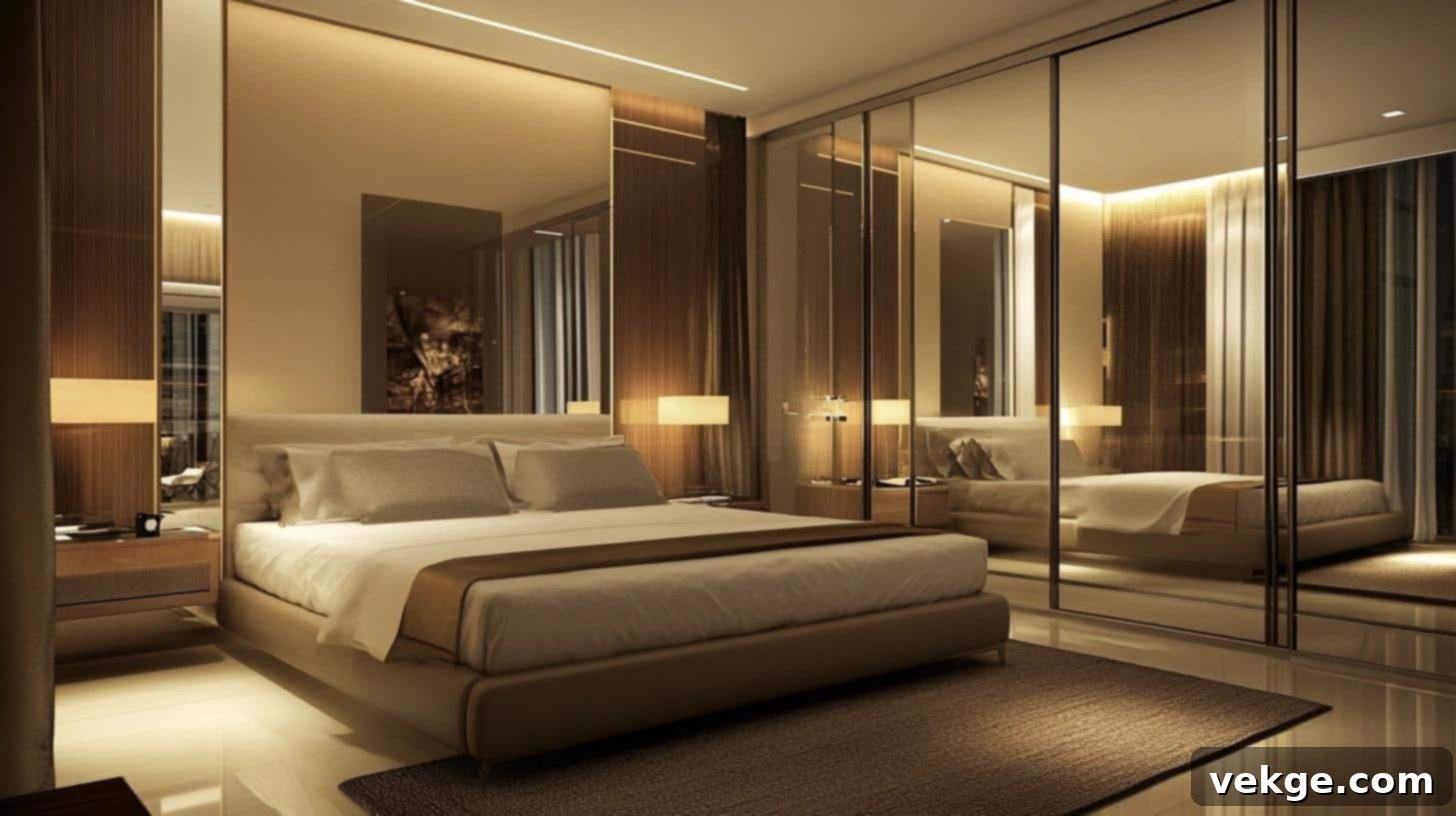
One of the oldest and most effective tricks in interior design for small spaces is the strategic use of mirrors. Replacing standard closet doors with mirrored ones creates an instant illusion of greater depth and expansiveness. Mirrors reflect light, brightening the room, and visually double its size, making even a small bedroom feel much larger and more open. This allows you to comfortably fit a king-size bed without the room feeling confined or claustrophobic.
- Key Features: Visually expands the room; reflects light to enhance brightness.
- Tips: Keep the mirrors clean to maintain their reflective quality. Position mirrored doors to reflect a window or a beautiful piece of art for added effect.
- Space Benefit: Creates a powerful optical illusion, making the bedroom feel significantly more spacious and airy.
Design and Styling Tips for a Small Room with a King Bed
Fitting a king size bed in a small bedroom is just the first step; making that room feel spacious, stylish, and inviting is the art. This section focuses on smart design choices related to color schemes, patterns, and overall aesthetic approaches that can dramatically enlarge your room’s visual footprint. We’ll explore how to harness the power of light colors, reflective surfaces, and minimalist design to create a bedroom that is both cozy and expansively appealing.
Color Schemes and Patterns
Choosing Light, Neutral Tones to Make the Room Feel More Spacious
Light colors are your best friend in a small space. They have a unique ability to reflect more light, making your room feel brighter, airier, and significantly more open. Consider these expert tips:
- Wall Colors: Paint your walls in soft, pale shades such as crisp white, warm cream, delicate off-white, or a serene light gray. These colors blur the boundaries of the room, making it appear larger.
- Monochromatic Scheme: Extend light tones to your bedding, curtains, and even some furniture pieces. A monochromatic or analogous color scheme creates a cohesive look that prevents visual breaks, thus enhancing the feeling of spaciousness.
- Subtle Accents: If you desire to introduce color, opt for soft, muted shades in accessories rather than bold, overpowering hues. Think pastels or gentle earth tones.
- Ceiling and Trim: Paint your ceiling and trim the same light color as your walls, or even a shade lighter, to visually heighten the room and eliminate harsh stopping points.
Remember, a light palette makes your room feel clean, calm, and considerably larger than its actual size.
The Impact of Mirrors and Reflective Surfaces in Creating the Illusion of More Space
Mirrors and reflective surfaces are powerful tools for expanding a small room visually. They don’t just reflect images; they reflect light and open up the space dramatically. Here’s how to use them effectively:
- Strategic Mirror Placement: Position a large mirror directly opposite a window to capture and amplify natural light, effectively doubling the apparent size of the window and the room.
- Mirrored Furniture: Incorporate furniture pieces with mirrored accents or entirely mirrored surfaces, such as a mirrored chest of drawers or bedside tables, to add sparkle and depth.
- Glossy Finishes: Opt for furniture with glossy, lacquered, or metallic finishes. These surfaces bounce light around, contributing to an open and luxurious feel.
- Gallery Wall of Mirrors: Instead of traditional art, create a gallery wall using multiple mirrors of different shapes and sizes. This adds visual interest and depth without overwhelming the space.
These reflective elements not only make your room feel expansive but also infuse a touch of elegance and sophistication.
Minimalist Design to Reduce Visual Clutter
Decluttering and Opting for Sleek, Simple Furniture Pieces
In a small room, adhering to a “less is more” philosophy is paramount. A minimalist approach is essential for achieving a serene and open atmosphere:
- Ruthless Decluttering: Before placing any furniture, rigorously declutter. Keep only items that are truly essential, functional, or deeply cherished. Every item should have a designated home.
- Clean Lines: Choose furniture with simple, clean lines and uncluttered silhouettes. Avoid ornate or bulky designs that visually weigh down the space. A king bed frame without a footboard, for instance, minimizes visual obstruction.
- Leggy Furniture: Opt for furniture with exposed legs rather than solid bases. This allows light to pass underneath, making the pieces feel lighter and the room appear more open.
- Closed Storage: Prioritize closed storage solutions (drawers, cabinets) over open shelving to hide away items and eliminate visual noise. A tidy room always feels larger.
A streamlined environment creates a sense of calm and makes the room feel much larger than its physical dimensions.
Keeping the Décor Minimal While Adding Key Stylish Elements Like Wall Art or Textiles
Minimalist design doesn’t mean sacrificing style. The key is to select a few impactful elements that add personality without creating clutter:
- Statement Art: Instead of numerous small pictures, choose one or two larger pieces of wall art. These draw the eye and make a statement without segmenting the wall space.
- Strategic Textiles: Use textiles like a luxurious throw blanket or a couple of elegant throw pillows to add color, texture, and comfort. Keep patterns subtle or use a single bold pattern as a focal point.
- Unique Lighting: A stylish, perhaps wall-mounted or pendant light fixture, can serve as a decorative element while providing essential illumination without taking up floor or surface space.
- Greenery: Introduce a few small plants for a touch of nature and freshness. Opt for vertical planters or small pots that don’t occupy much space.
By focusing on curated, key design elements, you can create a small bedroom that feels both stylish and perfectly put-together, not cramped.
Solutions for Common Room Sizes (10×10, 11×11, etc.)
Fitting a king size bed into rooms of varying dimensions can often feel like a complex puzzle. This section provides specific, actionable advice tailored to common bedroom sizes. We’ll explore the feasibility of placing a king bed in rooms as compact as 10×10 or 11×11 feet and offer illustrative real-life floor plans. These practical examples will help you visualize and implement the best layout strategies to make a king bed work seamlessly in your unique space, regardless of its size.
Detailed Tips for Specific Room Dimensions
Will a King-Size Bed Fit in a 10×10 or 11×11 Room?
10×10 Foot Room (approx. 3.05m x 3.05m):
- A standard king-size bed (76″ W x 80″ L or 193 cm x 203 cm) will physically fit into a 10×10 foot room (120″ W x 120″ L), but it will be extremely tight.
- You will have approximately 22 inches (56 cm) of clearance on each side of the bed if placed centrally. This is the bare minimum for walking and accessing the bed.
- This leaves very little to no room for traditional nightstands, dressers, or any other substantial furniture.
- It is doable, but requires extreme minimalism, highly strategic placement, and innovative space-saving solutions. Expect a very bed-centric room.
11×11 Foot Room (approx. 3.35m x 3.35m):
- An 11×11 foot room (132″ W x 132″ L) offers significantly more flexibility and options for accommodating a king-size bed.
- If centered, you will have about 28 inches (71 cm) of space on each side of the bed. This extra clearance makes a substantial difference in how the room feels and functions.
- You’ll have enough room for narrow nightstands or floating shelves, and potentially a slim dresser or a small chair in an unhindered corner.
- This size allows for a much more comfortable and functional layout compared to a 10×10 room.
General Tips for Both Sizes:
- Minimize Wall Obstructions: Avoid placing the headboard against a wall with a window or door, if possible.
- Vertical Storage is Key: Utilize wall-mounted shelves, tall and narrow dressers, or over-the-bed storage units.
- Wall-Mounted Lighting: Crucial for saving space where nightstands would typically go.
- Bed Frame Choice: Opt for a platform bed with built-in storage or a minimalist floating frame. Avoid bulky frames with large footboards.
Real-Life Examples of Floor Plans for Different Room Sizes
10×10 Foot Room Floor Plan: Maximizing Every Inch
- Bed Placement: Position the king bed centered against the longest solid wall to maximize clearance on either side.
- Bedside Solutions: Install floating shelves (12-18 inches wide) on both sides of the bed to act as minimal nightstands. Integrate wall-mounted reading lights above these shelves.
- Foot-of-Bed Storage: Place a narrow bench or a low, slim storage ottoman at the foot of the bed. Ensure it doesn’t impede movement to closet doors.
- Vertical Wall Space: Utilize the wall space above the ottoman for a wall-mounted TV or a large piece of art to draw the eye upwards.
- Clothing Storage: If no built-in closet, a tall, slim wardrobe (no more than 18-20 inches deep) can be placed on the remaining wall, or consider an open closet system with drapes.
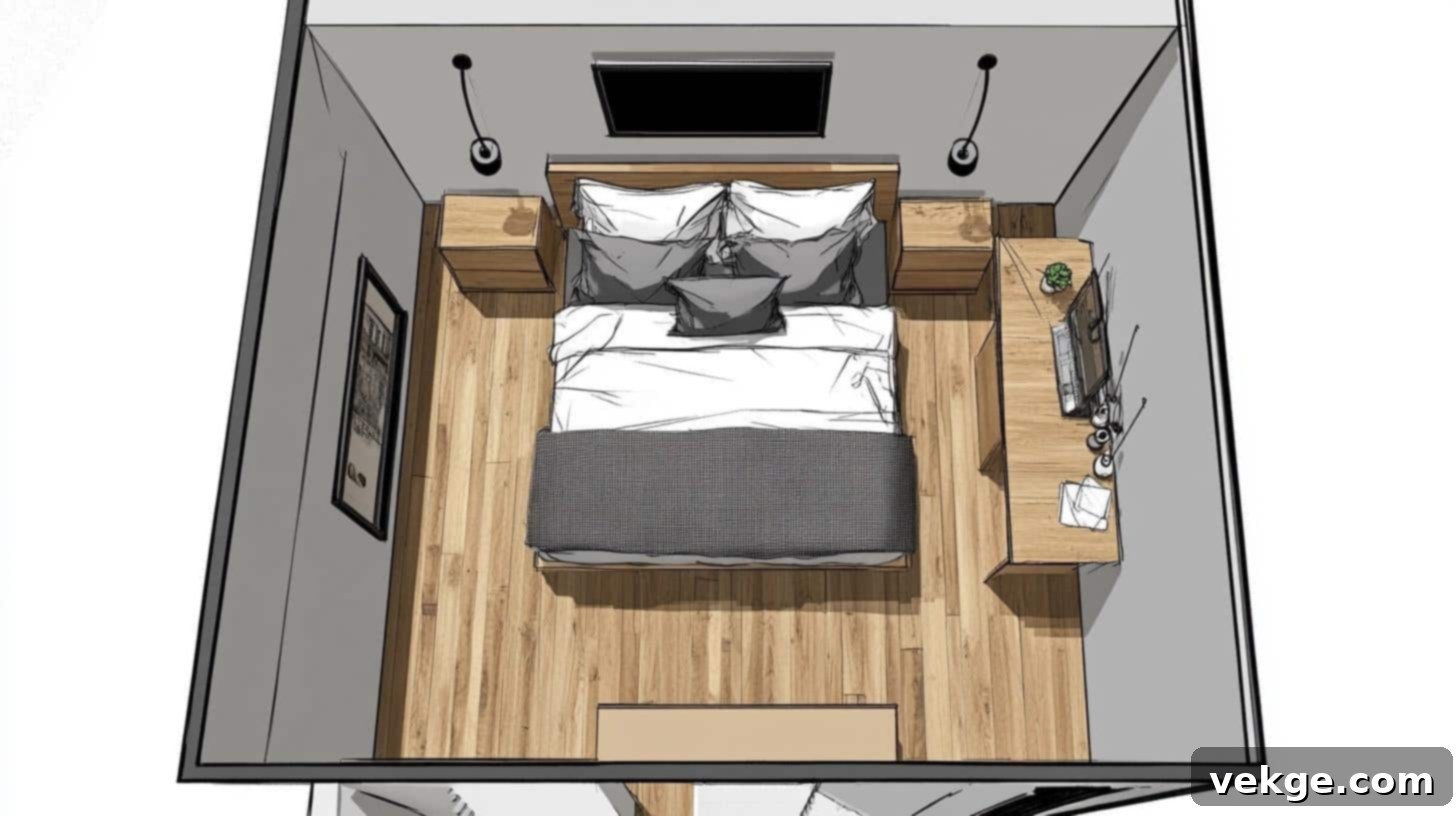
11×11 Foot Room Floor Plan: Enhanced Functionality
- Bed Placement: Center the king bed on the longest wall for a balanced look and adequate side clearance.
- Bedside Solutions: Place two narrow, wall-mounted nightstands (16-20 inches wide) with drawers on either side of the bed. Integrate wall sconces or hanging pendant lights.
- Opposite the Bed: A slim, wall-mounted desk or a floating vanity can be placed on the wall opposite the bed, providing a workspace or dressing area.
- Entertainment/Storage: Mount a flat-screen TV above the desk. Consider a vertical, open-shelf bookcase (10-12 inches deep) in one corner for books and decor, making use of vertical space.
- Seating/Storage: A small, upholstered storage ottoman or a compact accent chair can fit in an empty corner, adding comfort and hidden storage.
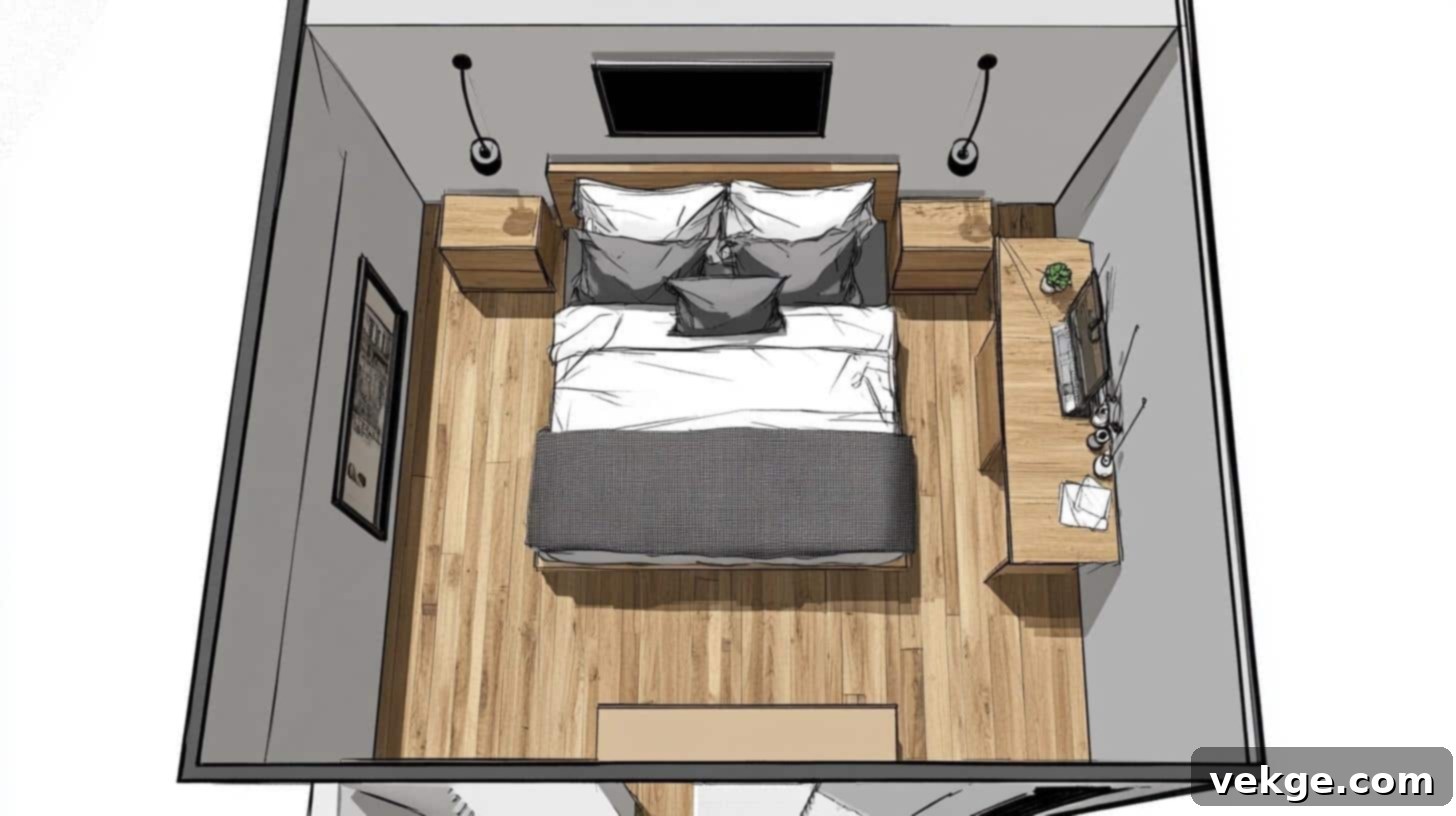
These floor plans demonstrate that even in compact rooms, a king size bed can be integrated thoughtfully. The key lies in precise measurement, strategic planning, prioritizing multi-functional and low-profile furniture, and maximizing vertical space. With careful consideration, you can create a comfortable, functional, and surprisingly spacious bedroom, regardless of its footprint.
Comfort and Practicality Considerations for a Small Bedroom
When the challenge is to fit a king size bed in a small room, it’s not enough to simply make it fit; you must also ensure the space remains comfortable and practical for daily living. This section delves into how crucial choices, such as mattress height and overall room arrangement, impact both the visual appeal of your bedroom and your personal comfort. Let’s explore how to strike the perfect balance, creating a small bedroom that is both highly functional and wonderfully cozy.
Choosing the Right Mattress Height
How Mattress Height Affects the Room’s Overall Look and Feel
The perceived height of your bed—which is a combination of your mattress and bed frame—plays a significant role in how spacious or cramped your room appears:
- Low-Profile Mattresses (5-8 inches tall): These mattresses, especially when paired with a low platform bed frame, make the room feel much more spacious and open. They create a modern, minimalist aesthetic and allow more wall space above the bed, which can make the ceiling appear higher. They are ideal for achieving an airy, expansive look.
- Medium-Profile Mattresses (8-12 inches tall): Offering a balanced look, these work well with most bed frames and room styles. They provide good comfort without overwhelming the visual space.
- High-Profile Mattresses (12-16 inches or more): While adding a sense of luxury and grandness, very tall mattresses (especially with high bed frames) can make a small room feel significantly cozier, which might lean towards feeling cramped. If your ceiling height is low, a high-profile bed can make the room feel disproportionate and enclosed.
Consider the total height from the floor to the top of your mattress. In a small room, a lower bed profile generally contributes more to an open and spacious feel.
The Importance of Choosing a Mattress Suited to Your Needs While Optimizing the Look
While aesthetics are important, your personal comfort and sleep quality should always be the top priority when selecting a mattress:
- Sleeping Preferences: Prioritize your preferred mattress firmness (firm, medium, soft) and material (memory foam, innerspring, hybrid) for optimal sleep.
- Health Needs: If you have specific health concerns like back pain or allergies, choose a mattress that provides the necessary support and materials.
- Body Type and Sleeping Position: These factors greatly influence the type of mattress that will provide the best comfort and support for you.
If your ideal mattress happens to be thicker, you can still achieve a spacious look by pairing it with a very low-profile bed frame or a platform bed without a box spring. Conversely, if you prefer a thinner mattress, a slightly taller frame might be chosen for easier getting in and out of bed, maintaining a balance between comfort and practicality.
Maintaining Comfort While Maximizing Space
Creating a bedroom that is both comfortable and easy to navigate, even with a king size bed, requires thoughtful planning beyond just fitting the bed:
Tips to Ensure Ease of Movement and Practical Furniture Arrangement
- Clear Walking Paths: Aim for a minimum of 24-30 inches (60-75 cm) of clear space around the sides and foot of your king bed. This allows for comfortable movement, bed making, and access to other furniture.
- Door and Drawer Clearance: Ensure that all closet doors, room doors, and furniture drawers can open fully without hitting the bed or other items. Pocket doors or sliding closet doors are excellent space-saving alternatives to traditional swing doors.
- Strategic Bed Placement: Avoid placing the bed directly under a window if it blocks natural light or air circulation. Also, ensure the bed doesn’t obstruct air vents or radiators, which could impact room temperature.
- Narrow Bedside Furniture: Instead of wide nightstands, opt for slender, tall units, floating shelves, or wall-mounted tables. Choose wall-mounted lamps with adjustable arms to free up surface space.
- Vertical Storage: Utilize vertical space with tall, narrow dressers, bookshelves, or wardrobe units. Built-in cabinetry can be custom-fitted to maximize every niche and corner.
- Multi-functional Pieces: Reiterate the use of storage ottomans, benches, or beds with built-in drawers. These pieces consolidate functions and reduce clutter.
- Regular Decluttering: A small room can quickly feel overwhelmed by clutter. Implement a regular decluttering routine to keep only essential items, maintaining a sense of openness and calm.
- Light and Airy Fabrics: Choose bedding and curtains in light colors and flowing fabrics. Heavy, dark drapes can make a room feel smaller and more enclosed.
- Thoughtful Rug Placement: A large area rug placed under the bed can define the space and add warmth, but ensure it doesn’t extend too far into walking paths, creating a tripping hazard.
By carefully considering these comfort and practicality aspects, you can design a small bedroom that not only accommodates a king size bed but also feels remarkably spacious, organized, and truly enjoyable to live in. The goal is to create a harmonious retreat where functionality meets luxurious comfort.
Conclusion
Fitting a king size bed into a small bedroom might initially appear to be an insurmountable challenge, but as we’ve explored throughout this guide, it is absolutely achievable with the right strategies and a creative mindset. We’ve delved into everything from understanding precise bed dimensions to implementing ingenious space optimization techniques, selecting multi-functional furniture, and employing clever design tricks.
Remember, the essence of successful small bedroom design lies in thinking vertically, embracing dual-purpose items, and leveraging optical illusions. By choosing a streamlined bed frame, maximizing hidden storage, and utilizing light color palettes, mirrors, and minimalist decor, you can transform even the most compact space into a luxurious and surprisingly spacious retreat that comfortably hosts your dream king size bed.
Don’t let the size of your room dictate the size of your comfort. With thoughtful planning and these actionable tips, you are well on your way to creating a bedroom that feels both expansive and exquisitely cozy.
Ready to embark on your bedroom transformation? Start by accurately measuring your space and experimenting with different layouts on paper or using online tools. For more inspiration on optimizing every corner of your home, be sure to check out our guide on maximizing closet space.
We’d love to hear how these ideas empower you to create your ideal sleeping sanctuary. Sweet dreams in your newly optimized and spacious bedroom!
Frequently Asked Questions
Can I put a king bed in a small room?
Yes, absolutely! While challenging, it’s entirely possible to fit a king size bed in a small room. The key is to employ smart layout strategies, choose multi-functional furniture, utilize vertical space, and apply clever design tricks to maximize every inch and create the illusion of more space. Careful planning is essential.
Will a king-size bed fit in a 10×10 room?
A king-size bed (76″ W x 80″ L) will physically fit into a 10×10 foot room (120″ W x 120″ L), but it will be a very tight squeeze. You’ll likely have only about 22 inches (56 cm) of clearance on each side of the bed. This layout requires extreme minimalism, wall-mounted solutions, and no additional bulky furniture to maintain any semblance of functionality.
What is the minimum room size for a king bed?
For comfortable movement and the inclusion of minimal additional furniture, the generally recommended minimum room size for a king bed is 12×12 feet (approx. 3.7×3.7 meters). An 11×11 foot room (approx. 3.4×3.4 meters) can work successfully with very careful planning and space-saving furniture choices, but anything smaller will feel significantly cramped.
