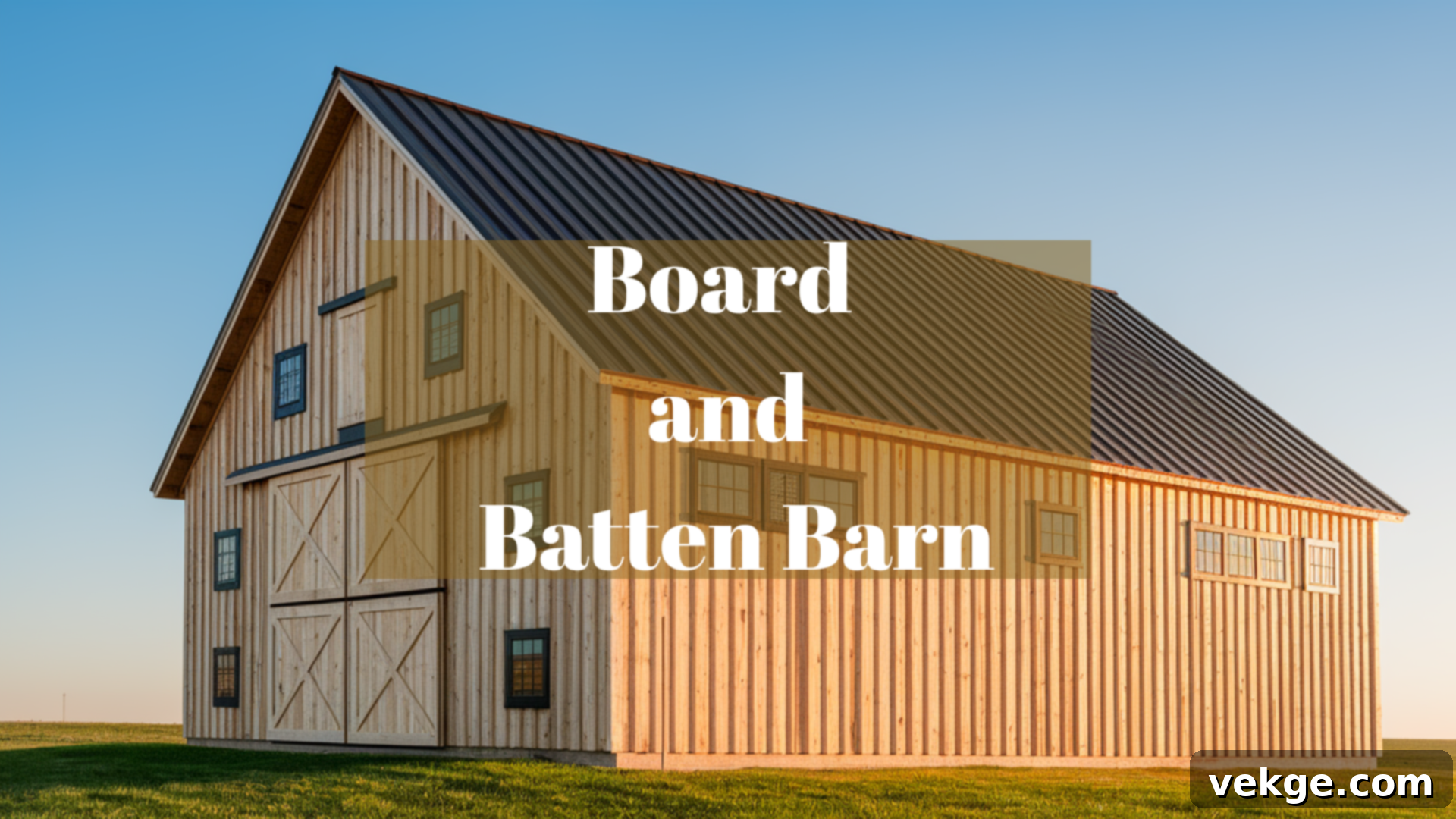The Ultimate Guide to Board and Batten Barns: Timeless Charm Meets Modern Functionality
Are you considering adding a distinctive structure to your property, one that blends classic aesthetics with versatile functionality? A board and batten barn might be the perfect choice. These iconic wooden structures evoke a sense of heritage and enduring quality, offering far more than just storage.
From practical workshops and expansive storage solutions to charming event venues and even cozy living spaces, a board and batten barn can profoundly transform a property. Its unique visual appeal and robust construction make it a favorite among homeowners, farmers, and business owners alike.
This comprehensive guide will walk you through everything you need to know about board and batten barns. We’ll delve into what makes this style so special, explore popular wood choices, discuss the myriad benefits, outline the construction process, break down costs, and provide essential maintenance tips to ensure your barn stands strong for decades. Whether you’re envisioning your first build or looking to upgrade an existing structure, this guide offers practical insights to help make your project a resounding success.
What is a Board and Batten Barn? Uncovering the Classic Style
Board and batten is a time-honored American building style that has been utilized for centuries, particularly in agricultural architecture. This distinctive siding technique features wider, vertical wooden boards placed side by side, with narrow strips of wood, known as battens, covering the gaps between them. This creates a charming, textured look that is both visually appealing and highly functional.
The popularity of this style stems from its inherent versatility and rustic elegance. When left natural, the wood grain provides a warm, earthy aesthetic, perfectly suited for rural or traditional settings. Alternatively, board and batten can be painted or stained to achieve a more refined or modern appearance, allowing it to complement a wide range of architectural styles. Today, property owners continue to choose this option for its unique blend of traditional charm, practical design, and long-lasting durability.
How the Board and Batten Style Works
The effectiveness and beauty of the board and batten system lie in the ingenious interplay of its two primary components:
- Boards: These are the wider, typically rough-sawn pieces of wood that form the main surface of the wall. They are installed vertically, running from the base of the structure to the eaves, with a small, intentional gap left between each board. These gaps are crucial for allowing the wood to expand and contract naturally with changes in humidity and temperature, preventing warping and cracking.
- Battens: These are narrower strips of wood, usually thinner than the main boards, that are fastened over the gaps. Their primary function is to cover these spaces, creating a sealed exterior that provides superior protection against wind, rain, and snow. Beyond their practical purpose, the battens also define the characteristic linear pattern that gives board and batten its iconic look, adding depth and visual interest to the building’s facade.
The inherent flexibility of this style is a significant advantage. The wood can be left in its natural state, showcasing its raw texture for a quintessential country feel, or it can be painted and stained to match any color scheme or design vision. This adaptability allows for countless aesthetic possibilities while maintaining the same robust and protective structural integrity. The alternating pattern of boards and battens also creates dynamic shadows and highlights, enhancing the overall texture and character of any building.
Popular Wood Choices for Board and Batten Barns
Selecting the right type of wood is crucial for the longevity and appearance of your board and batten barn. Each wood type offers unique characteristics in terms of durability, aesthetics, and cost:
- Cedar: Often considered the premier choice for board and batten construction, cedar is highly valued for its natural properties. It is a relatively soft wood, which makes it less prone to cracking and splitting compared to harder alternatives. Cedar naturally contains oils and resins that provide excellent resistance to rot, decay, and insect infestation, making it an exceptionally long-lasting option. Its pleasant aroma and beautiful reddish-brown hue, which weathers to a graceful silver-grey if left untreated, are also highly appreciated for their aesthetic appeal.
- Pine: A more budget-friendly alternative to cedar, pine is another commonly used wood in construction. While naturally softer and more susceptible to decay and insects than cedar, pine offers a good balance of affordability and workability. For exterior applications like barn siding, pine is frequently pressure-treated to enhance its resistance to moisture, rot, and pests. This treatment significantly extends its lifespan, making it a viable and versatile option. Pine also takes paint and stain very well, offering extensive customization possibilities to match various design styles.
- Treated Wood Options: Beyond pressure-treated pine, other treated wood options are available, offering enhanced protection against the elements. These woods undergo a chemical treatment process that makes them highly resistant to moisture absorption, fungal decay, and insect damage. While the treatment process adds to the initial cost, treated lumber can significantly extend the life of a barn, particularly in harsh weather conditions or humid climates. This makes it a smart long-term investment for areas where durability is a primary concern.
- Other Considerations: Woods like Douglas Fir or Oak can also be used, especially for structural components, offering immense strength. However, for siding, their cost and workability might be less ideal than cedar or treated pine, depending on the specific project requirements and desired aesthetic.
Unlocking the Benefits of Board and Batten Barns
Board and batten barns are more than just functional structures; they are an investment in timeless style and robust construction. Their classic countryside look is highly sought after by property owners, offering a warm, inviting feel that complements rural and semi-rural settings beautifully. The distinctive visual appeal stems from the rhythmic pattern created by the alternating wide boards and narrow battens on the exterior, adding depth and character that other siding types simply cannot replicate.
Beyond aesthetics, these structures are inherently built to last. The ingenious design, where battens cover the gaps between boards, effectively seals the building envelope, preventing water penetration and greatly enhancing its resistance to weather damage. When constructed with quality wood and proper care, board and batten barns can stand strong and maintain their integrity for many decades, proving their enduring value.
The versatility of the board and batten style allows for a wide array of uses beyond traditional storage. Many property owners adapt these beautiful buildings for various purposes, including comfortable homes (often called barndominiums), functional farm structures, dedicated workshops, or even elegant event spaces. Their combination of appealing looks and solid construction makes them suitable for almost any purpose you might envision, offering unparalleled flexibility.
Superior Energy Efficiency
One often-overlooked advantage of board and batten structures, particularly when compared to metal buildings, is their inherent energy efficiency. Wooden construction naturally creates a temperature buffer that metal structures simply cannot match. Wood is a poor conductor of heat and cold, meaning it doesn’t transfer thermal energy as quickly as steel. This natural insulation helps maintain a more comfortable interior temperature year-round, making the barn cooler in summer and warmer in winter.
This natural thermal resistance can significantly reduce heating and cooling costs over the lifetime of the building. For those planning to heat or cool their board and batten building, maximizing energy savings is achievable by investing in a fully insulated interior with your building package. Proper insulation, combined with wood’s natural properties, creates a highly energy-efficient envelope, ensuring comfort and cost savings.
Limitless Customization Options
A major advantage of board and batten siding is its incredible adaptability to various design preferences. As noted, these buildings “can be left plain and have a rustic rough cut wood appearance or can be painted and stained.” This versatility allows for a high degree of personalization, enabling owners to achieve their desired look.
Many owners opt to stain their board and batten buildings. Staining not only protects the wood from UV radiation and moisture but also enhances and highlights its natural grain patterns. Stains are available in a vast array of shades, from transparent and semi-transparent options that allow the wood’s character to shine through, to solid stains that offer more color while still retaining the wood texture. This choice enables subtle yet impactful changes to the building’s exterior appearance.
Painting offers an even broader spectrum of choices, with virtually countless colors available. A fresh coat of paint can completely transform the aesthetic of a board and batten barn, allowing it to seamlessly blend with other structures on your property or boldly stand out as a striking focal point. Whether you prefer a classic red barn, a muted sage green, or a crisp white, painting allows for ultimate creative expression and a refreshed look that can endure for years.
Step-by-Step Guide to Building Your Dream Board and Batten Barn
Building a board and batten barn is a rewarding project that requires careful planning, dedication, and the right materials. This comprehensive step-by-step guide will help you navigate the process, from initial concept to a beautifully completed structure.
Step 1: Define Your Vision – Plan the Size and Purpose
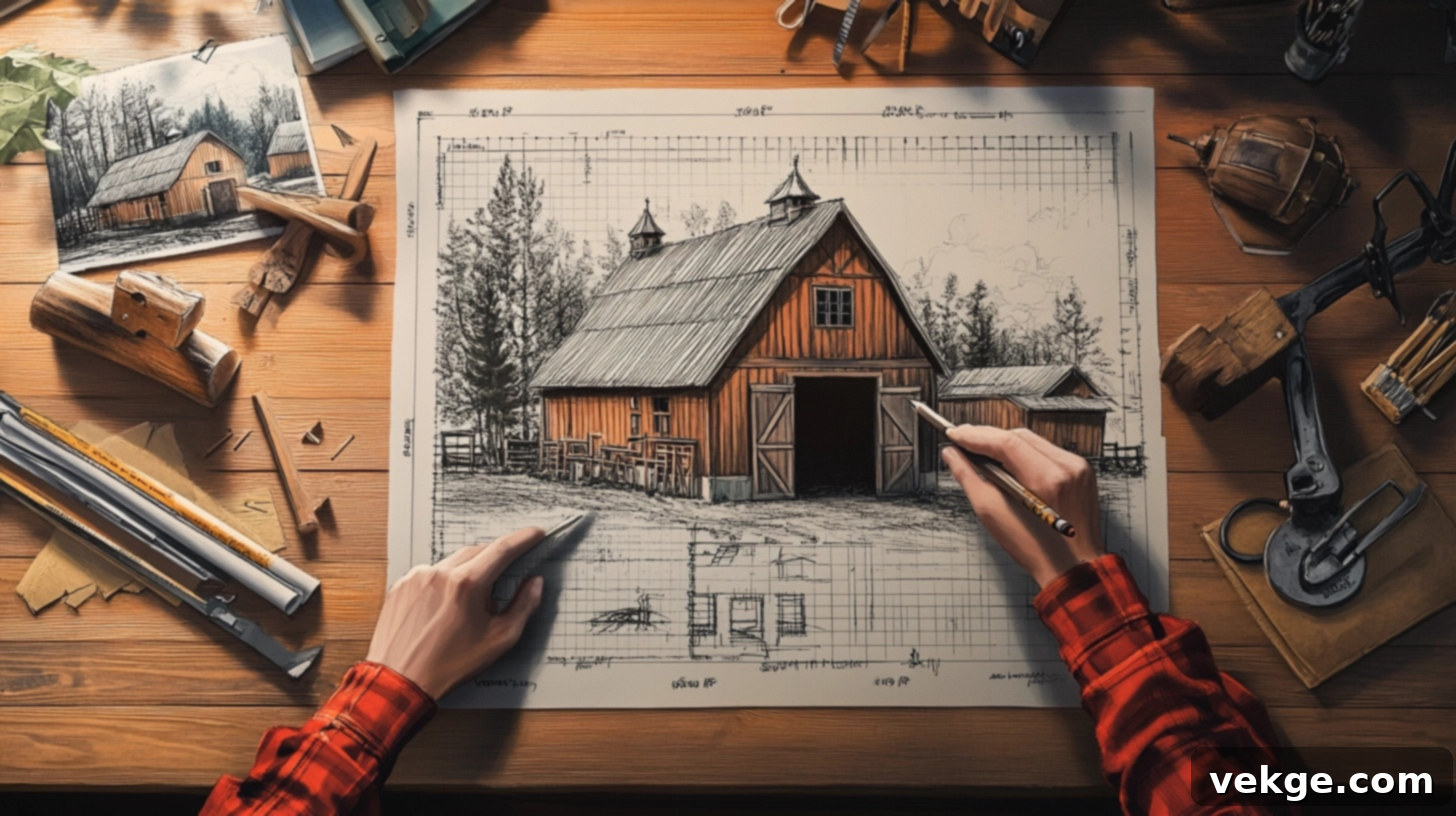
Before any construction begins, clearly define the primary use of your barn. Will it serve as dedicated storage, a fully functional living space, a productive workshop, or a vibrant event venue? Sketch out your ideal layout, carefully considering the placement and dimensions of doors, windows, and internal rooms. Think about the required ceiling height – equipment storage or multi-level living spaces will demand extra vertical clearance.
Thorough early planning is paramount. It helps to avoid costly design changes later in the process and ensures your finished barn perfectly meets your day-to-day needs and long-term aspirations. Consider future expansion possibilities as well.
Step 2: Navigate Regulations – Check Local Rules and Get Permits
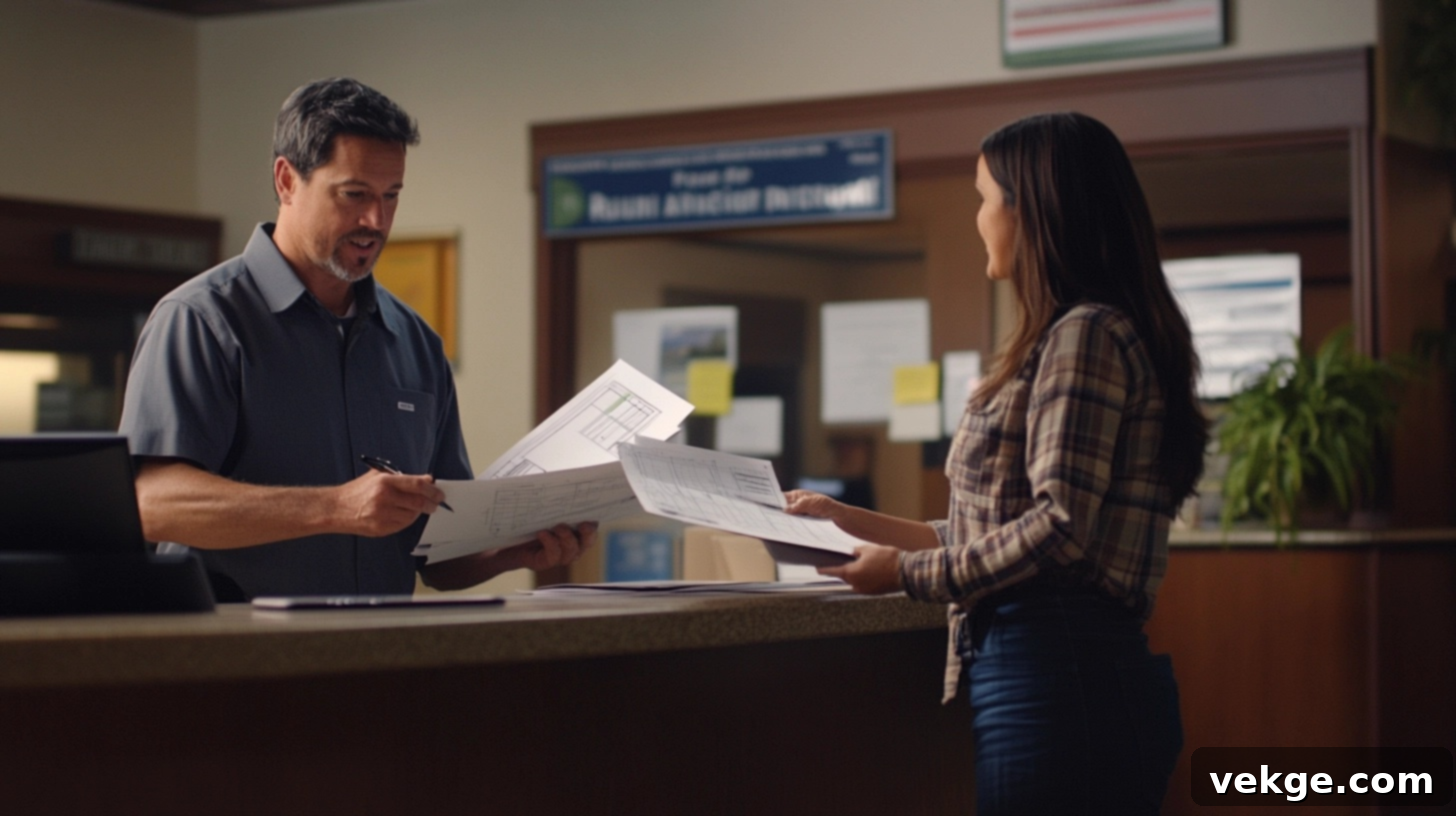
This is a critical preliminary step. Before lifting a single tool, contact your local building department or zoning office. Inquire about all applicable zoning laws, building codes, and permit requirements for your specific project. You will likely need approval for the barn’s size, its exact location on your property, and the type of structure you plan to build. Some regions also mandate special inspections at various stages of construction to ensure compliance.
Initiating this process early can save significant time, prevent costly delays, and help you avoid potential legal complications down the line. A simple call or visit to your local authorities can preempt major setbacks once construction is underway, ensuring a smooth and compliant building experience.
Step 3: Source Quality Materials – Choose the Right Wood and Fasteners
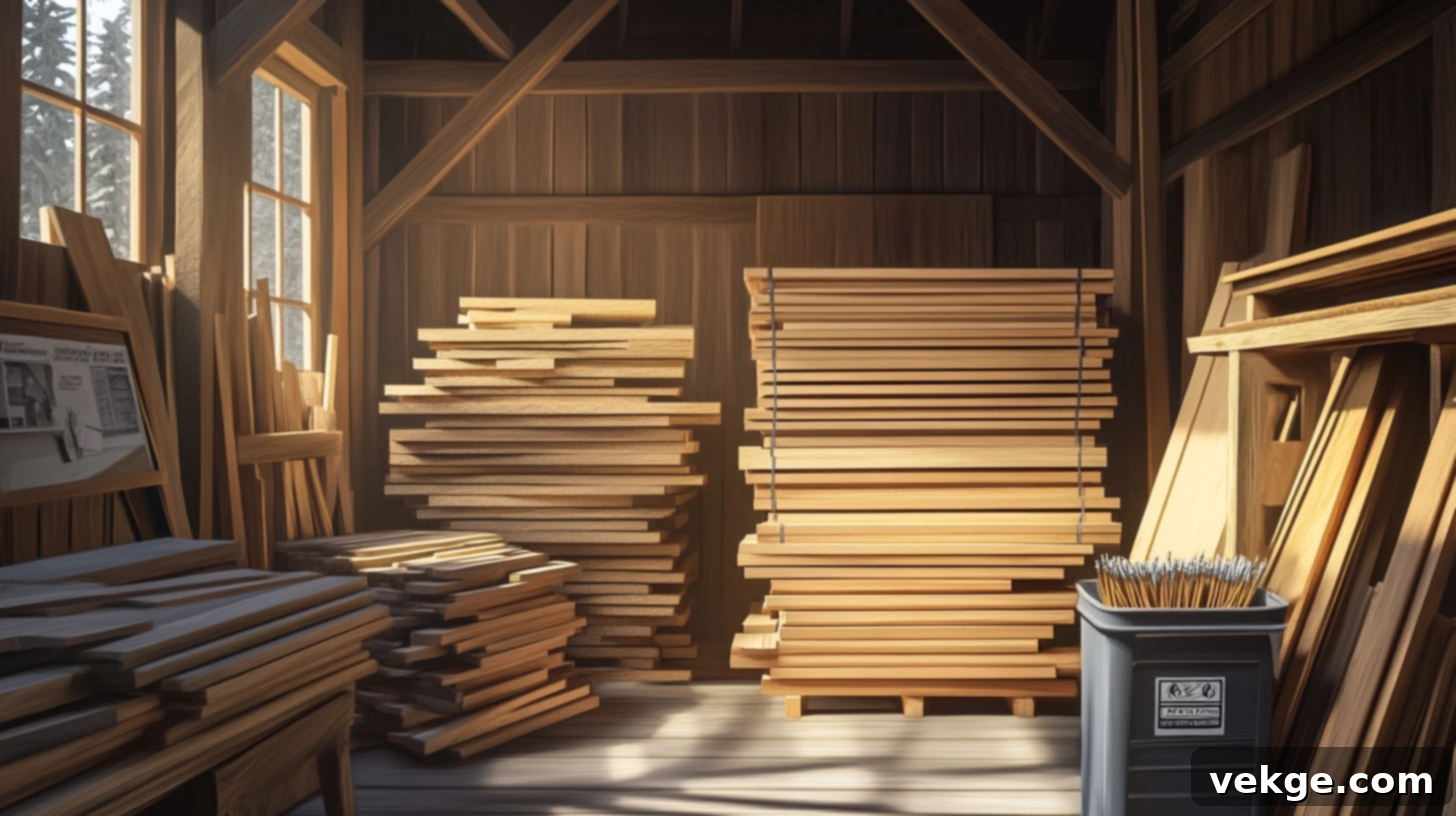
Material selection directly impacts your barn’s durability and lifespan. Opt for durable lumber such as cedar or properly treated pine, known for their natural or enhanced resistance to decay, pests, and moisture. For the siding, choose wider boards for the main wall surface and narrower battens to effectively cover the gaps and provide weather protection.
When it comes to fasteners, invest in high-quality options like stainless steel or hot-dipped galvanized nails and screws. These are specifically designed for outdoor use and will resist rust and corrosion, preventing unsightly stains and structural weakening over time. It’s always wise to purchase a bit of extra wood to account for potential waste, cutting errors, or future repairs. Store all materials in a dry, covered location until you are ready to build to prevent warping, splitting, or mold growth.
Step 4: Lay the Foundation – Prepare the Building Site
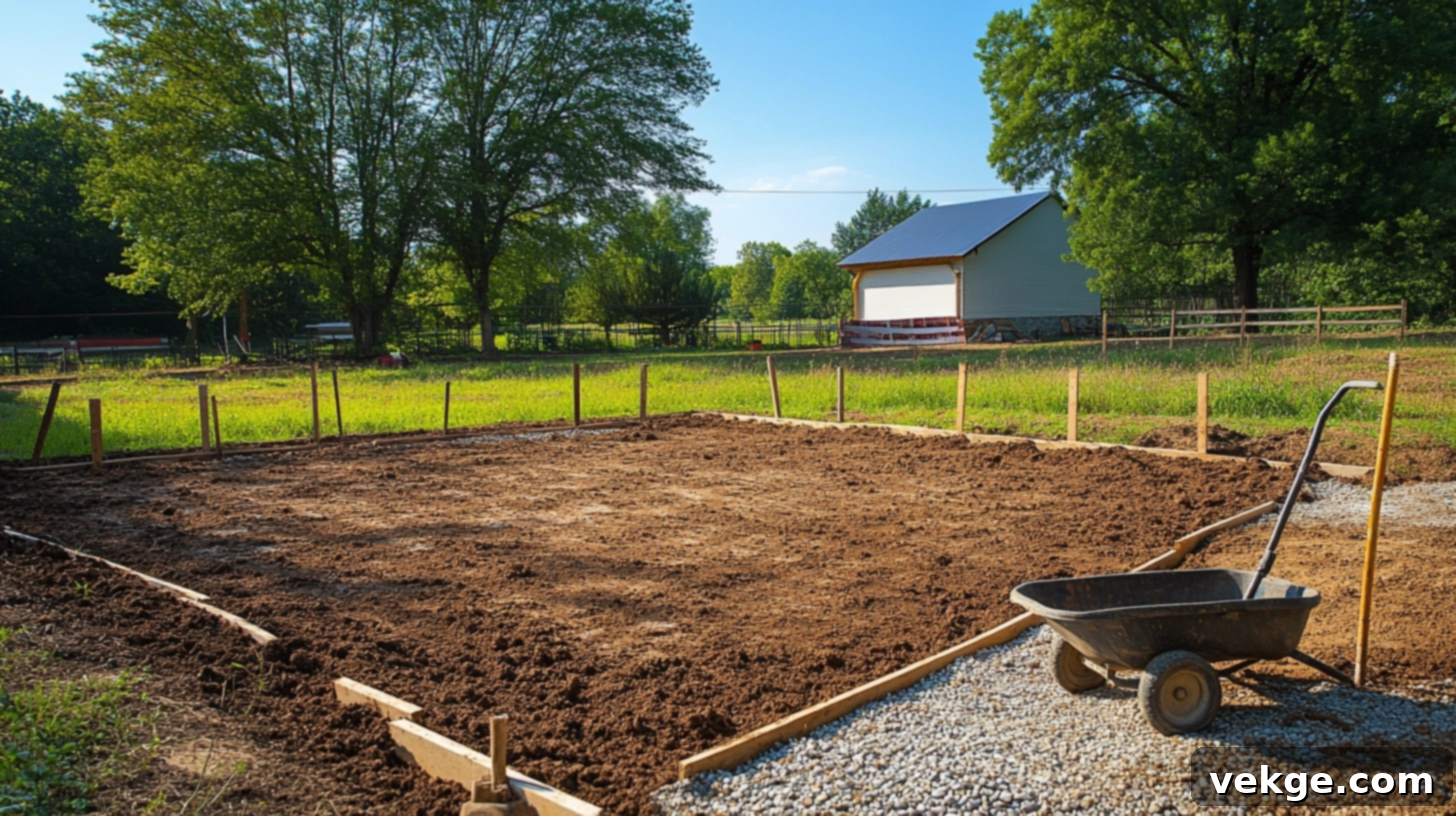
A stable and level foundation is crucial for the long-term integrity of your barn. Begin by clearing the chosen area of any debris, vegetation, and uneven terrain. A sloped or unlevel site will inevitably lead to long-term structural problems, including uneven settling and racking. Use stakes and string to accurately lay out the building’s footprint, carefully double-checking that all corners are perfectly square to ensure true walls.
For optimal results, many board and batten barns benefit from post-frame construction, often utilizing concrete footings to anchor the posts securely. A well-prepared gravel base underneath the slab or footings will provide excellent drainage, further protecting the wooden structure from moisture. A solid start at this stage is the best guarantee that your barn will remain robust and lasting for many years to come.
Step 5: Frame and Enclose – Build the Frame and Install the Siding
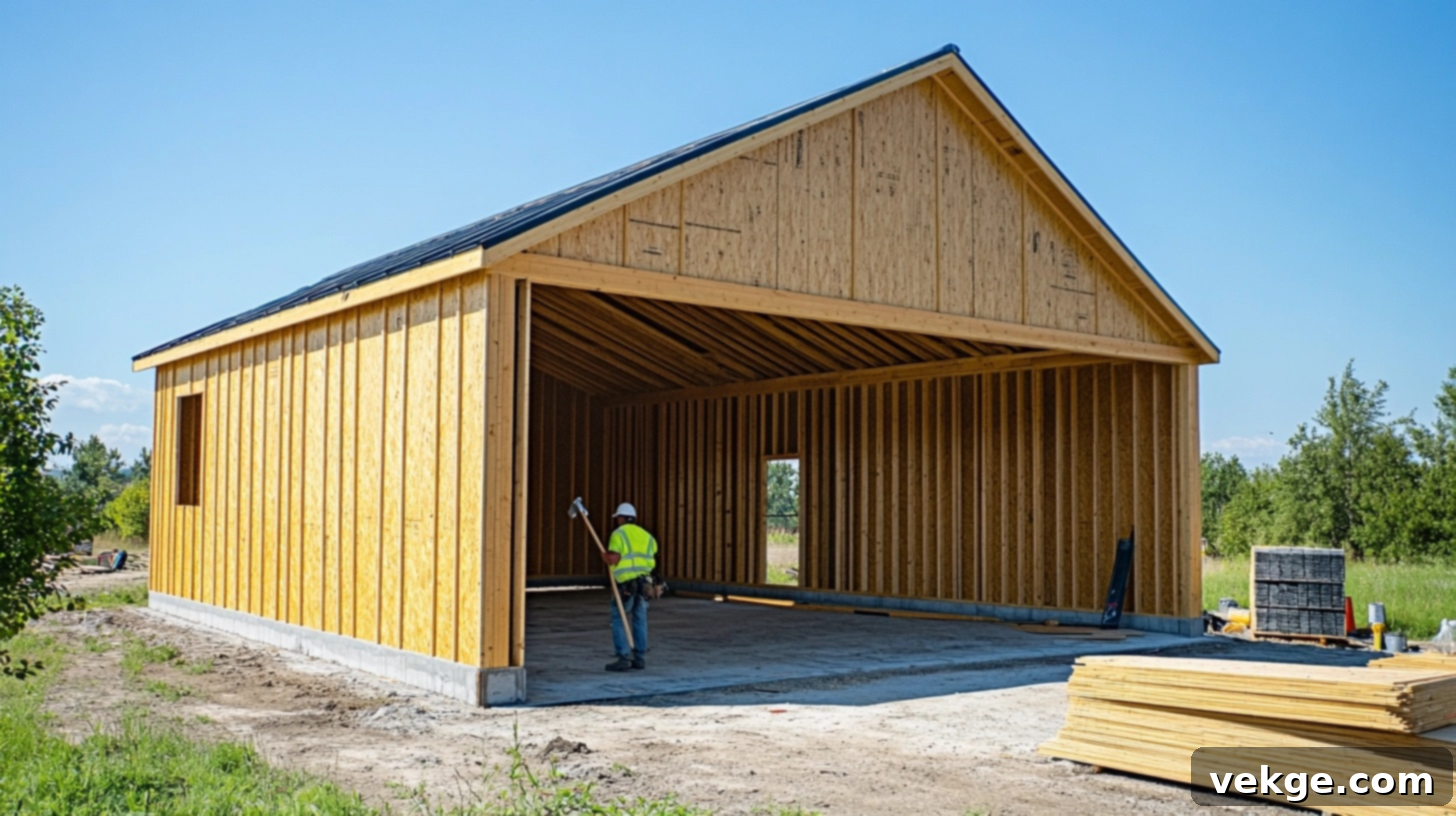
This is where your barn truly begins to take shape. Start by constructing the main structural frame using sturdy treated posts and beams, ensuring all connections are strong and plumb. Once the skeleton of your barn is secure and properly braced, begin attaching the wide board siding vertically. Maintain even spacing between each board to allow for natural wood movement and to accommodate the battens.
Next, carefully install the narrower battens directly over the gaps between the boards. These battens are vital for sealing the wall and providing robust weather protection. Ensure that all boards and battens are level, plumb, and securely fastened with the appropriate weather-resistant nails or screws. This critical step not only gives your barn its classic, characteristic look but also effectively shields the interior from the harsh elements of wind, rain, and moisture.
Step 6: Complete the Shell – Add Roofing, Doors, and Windows
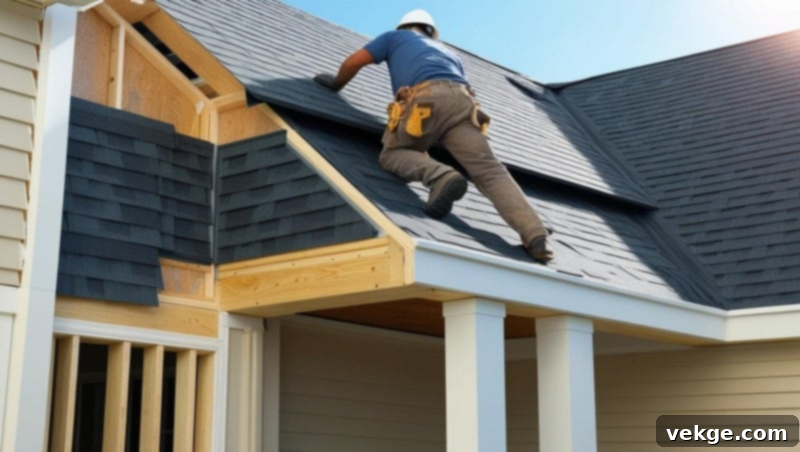
With the walls in place, it’s time to add the roof and openings. Select roofing materials that are well-suited to your local climate and aesthetic preferences, such as durable metal panels for longevity, traditional asphalt shingles, or even natural wood shakes for a rustic touch. Install the roofing system meticulously to ensure it is watertight and provides adequate protection.
Next, install doors and windows where planned. Consider the function of each opening: larger, wider doors for easy access with tractors, vehicles, or equipment, and smaller doors for pedestrian entry. Windows are essential for natural light and ventilation, so choose appropriate sizes and styles. Ensure that the roof extends past the walls (eaves and overhangs) to effectively direct water runoff away from the board and batten siding. Proper installation of these components guarantees your barn is not only weather-tight but also fully functional and accessible for daily use.
Step 7: Preserve and Beautify – Finish and Protect the Exterior
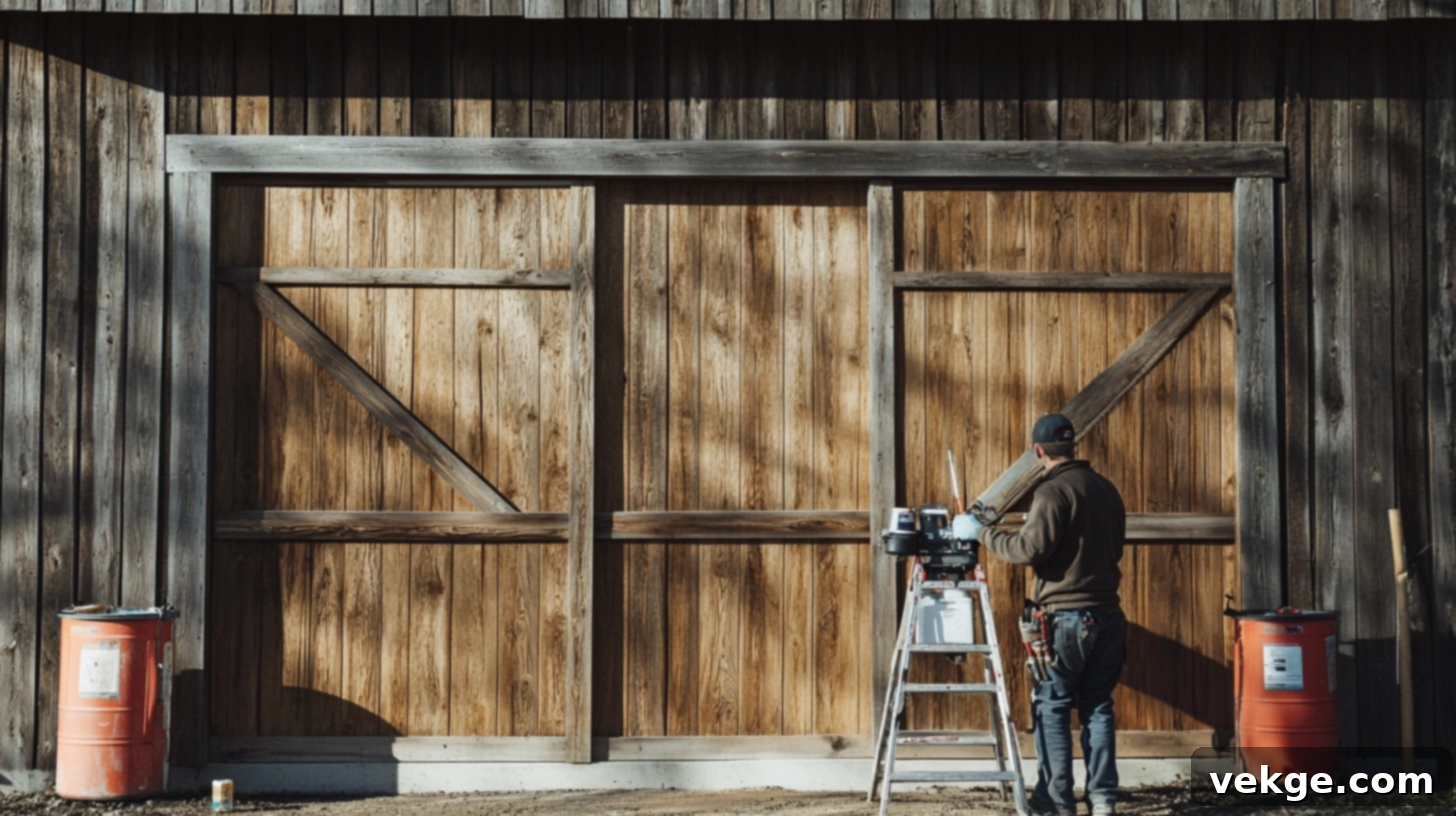
The final step in construction is crucial for both aesthetics and longevity. Apply a high-quality sealant, stain, or paint to the exterior wood surfaces. This protective layer is vital for shielding the wood from the damaging effects of sun (UV radiation), moisture, and environmental wear. Choose finishes that not only match your desired style but also offer superior UV protection and water repellency.
For optimal protection and to maintain the barn’s appearance and structural integrity, plan to reapply these finishes every few years, typically every 2-5 years depending on the product and exposure. This ongoing maintenance preserves the barn’s structure, prevents premature decay, and keeps it looking splendid for decades, whether you prefer a naturally rustic look or a freshly painted, vibrant finish.
Inspirational Design Ideas for Board and Batten Barns
Board and batten barns offer an incredible canvas for diverse applications, seamlessly blending their classic appeal with modern needs. Their adaptable design makes them perfect for a variety of uses, each offering a unique charm and functionality.
Event barns have skyrocketed in popularity, their warm, rustic wood exteriors creating an idyllic and inviting backdrop for weddings, corporate gatherings, and special celebrations. The classic design harmonizes beautifully with contemporary lighting, open-concept floor plans, and elegant decor, transforming simple farm structures into sought-after venues.
The rise of barndominiums showcases how these structures can be reinvented as unique homes. These innovative buildings ingeniously combine the robust, charming exterior of a board and batten barn with comfortable, stylish interior living spaces. This trend appeals to those seeking distinctive housing options that exude character, spaciousness, and a connection to rustic architecture.
For practical purposes, well-designed storage layouts are essential for maximizing utility. Open-span construction, a common feature in many board and batten barns, allows for flexible room arrangements without the obstruction of numerous internal support posts. This adaptability makes it easy to reconfigure the space as storage needs evolve over time, offering unparalleled efficiency.
Event Barn Inspiration: Crafting Memorable Venues
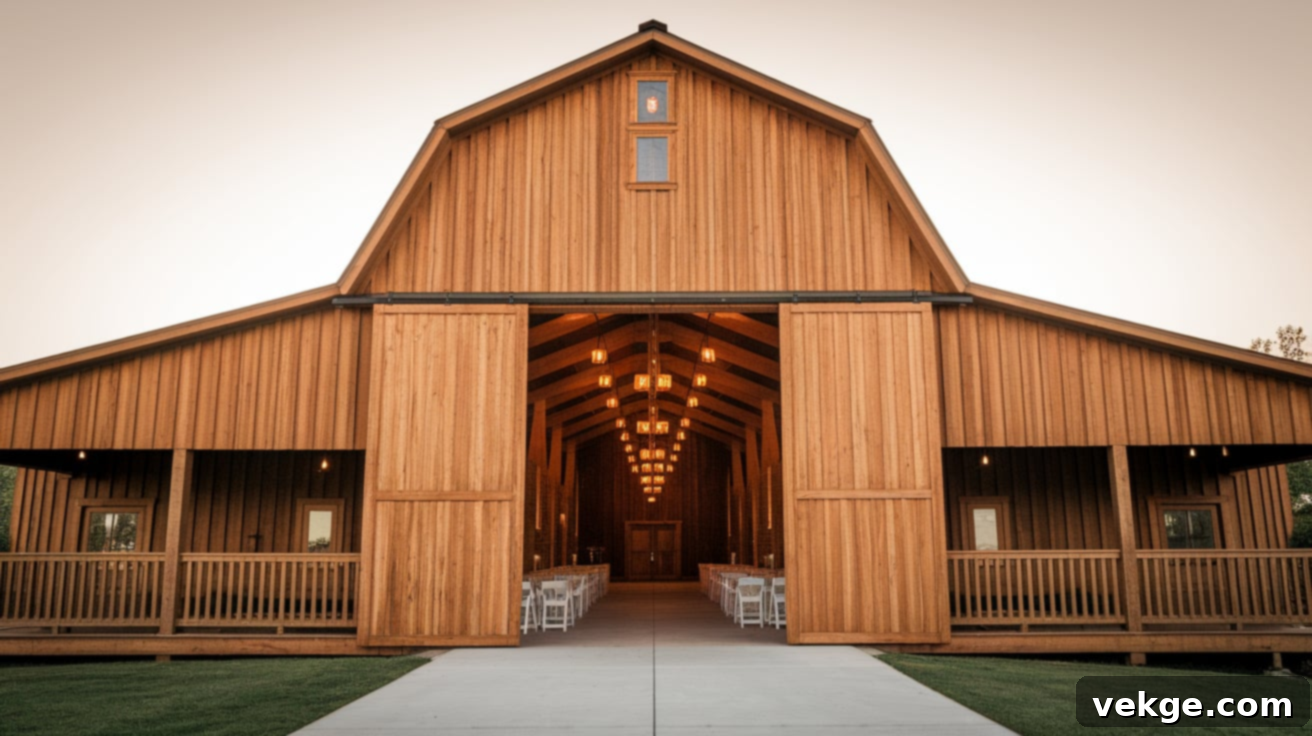
Board and batten barns naturally lend themselves to creating stunning venues for weddings, parties, and corporate events. The authentic, natural wood provides a rustic, elegant backdrop that often requires minimal additional decoration, saving on event costs. The characteristic high ceilings of these structures are perfect for dramatic hanging lights, chandeliers, or flowing fabric decorations, allowing for exquisite ambiance control.
Many event barns incorporate large, often sliding or bi-fold doors that can be opened wide to provide excellent airflow, connect indoor and outdoor spaces, and create an expansive feel during events. The wooden walls can be left in their natural state to embrace a rustic theme or painted to match a specific event’s color scheme and branding. Furthermore, many event barns wisely include integrated porches or covered outdoor areas, offering guests sheltered spaces to mingle and enjoy the surroundings, regardless of the weather.
Living Space Conversions: The Barndominium Dream
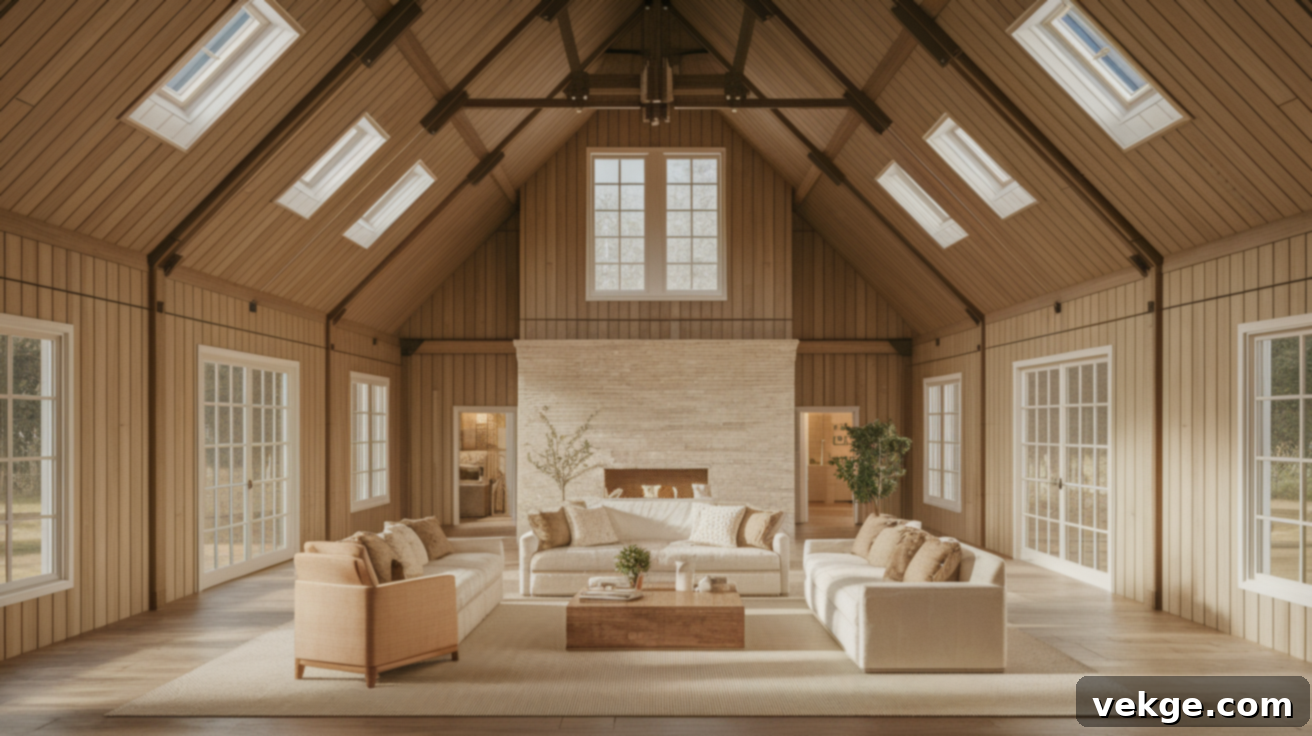
Transforming a board and batten barn into a permanent residence, or “barndominium,” yields a unique living space brimming with character and warmth. The exposed wooden walls and structural elements create an inviting, earthy feeling that is difficult to replicate with conventional construction methods. Many conversions thoughtfully retain elements of the original barn, such as high ceilings and open common areas, to preserve that distinct barn aesthetic.
The inherent wood construction simplifies the process of adding robust insulation and framing interior walls, making the conversion relatively straightforward for experienced builders. Large windows and glass doors are often incorporated to flood the interiors with natural light while maintaining the classic barn exterior. These homes frequently feature open-concept floor plans, maximizing the expansive, wide-open spaces that a barn structure naturally provides, fostering a sense of grandeur and freedom.
Classic Farm Use: Enduring Agricultural Utility
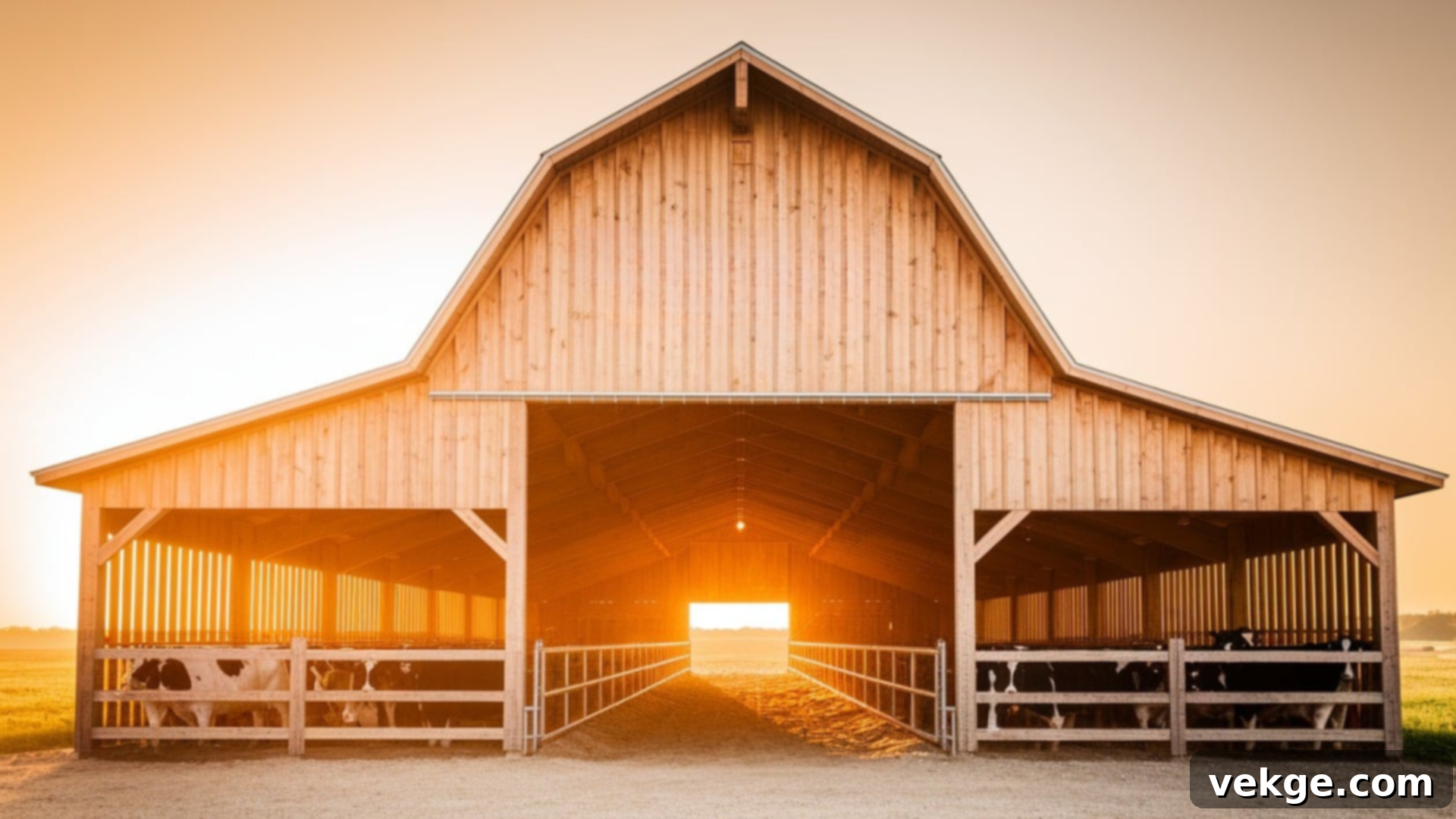
For their traditional purpose, board and batten barns continue to provide exceptional utility for agricultural operations. Their wooden construction offers superior temperature regulation compared to metal buildings, which tend to heat up quickly in summer and cool down rapidly in winter. This thermal stability helps keep livestock significantly more comfortable during extreme weather, contributing to their health and well-being.
The durable design of these barns ensures they can withstand the rigorous daily wear and tear of farm life, from housing animals to storing heavy equipment. Internally, the typically open layout can be flexibly divided as needed, creating stalls for different animals, storage bays for feed, or dedicated spaces for machinery. Many farmers deeply appreciate how these timeless structures seamlessly blend traditional farming aesthetics with highly practical and resilient functionality, making them a cornerstone of any successful farm.
Board and Batten vs. Other Siding Options: A Comparative Look
Board and batten siding possesses a distinct aesthetic and functional profile that sets it apart from other common exterior cladding materials. Understanding these differences is key to making an informed decision for your project.
The main distinctions between board and batten and other popular sidings, such as shiplap and metal siding, can be observed in their structural design, performance characteristics, and overall appearance:
| Feature | Board and Batten | Shiplap Siding | Metal Siding |
|---|---|---|---|
| Structure | Vertical wide boards with narrower battens covering gaps, creating depth and shadow lines. | Horizontal boards with a rabbet joint that allows them to overlap and interlock tightly. | Thin, corrugated or flat metal sheets, often steel or aluminum, installed with visible or hidden seams. |
| Weather Protection | Very good, as battens effectively seal gaps, offering robust protection against wind and rain when properly maintained. | Good for vertical applications, but horizontal shiplap can allow moisture penetration if not perfectly sealed and maintained. | Excellent, providing a near-impermeable barrier against weather when installed correctly, highly resistant to moisture. |
| Insulation Value | Offers better natural insulation due to wood’s inherent thermal properties, especially when combined with proper insulation in the wall cavity. | Minimal inherent insulation value; relies heavily on insulation installed behind the siding. | Poor natural insulation; metal is a strong thermal conductor, requiring substantial added insulation for comfort. |
| Appearance | Traditional, rustic, and textured look with strong vertical lines, conveying a classic barn aesthetic. Highly customizable with stains or paints. | Smooth, clean, and often horizontal lines, creating a contemporary or farmhouse chic look. Can be painted for various styles. | Modern, industrial, sleek, or utilitarian look. Available in various profiles and colors, but generally lacks the warmth of wood. |
| Maintenance | Requires regular sealing, staining, or painting every few years to protect the wood from UV and moisture. Periodic checks for rot or pest damage. | Requires regular painting or sealing to maintain appearance and weather resistance. Prone to moisture issues if not sealed correctly. | Minimal maintenance, generally requiring occasional cleaning. Highly resistant to rot, pests, and fire. |
| Cost | Varies significantly with lumber type (e.g., cedar is higher) and market prices. Generally a mid-to-high-range option. | Often less expensive than board and batten, particularly for common wood types like pine or engineered wood versions. | Fluctuates with metal market prices. Can be a cost-effective option for large industrial or agricultural buildings. |
While shiplap offers a clean, overlapping aesthetic, it traditionally serves more as an interior decorative element or for less exposed exterior applications. Its weather protection, especially when installed horizontally, may not match the robust sealing provided by the battens of board and batten siding. Metal siding, on the other hand, excels in durability and minimal maintenance but sacrifices the natural warmth, character, and superior inherent insulation value that wood provides. For those seeking a blend of classic charm, strong weather protection, and natural insulation, board and batten stands out as an excellent choice.
Planning Your Board and Batten Barn Project: Key Considerations
Successful barn construction hinges on meticulous planning. The first critical step is picking the ideal location on your property. Look for level ground with excellent natural drainage to prevent moisture issues, and ensure easy access for construction vehicles and future use. It’s vital to check local zoning regulations and permit requirements early in the process, as securing necessary approvals can often be time-consuming and impact your overall timeline.
Most board and batten barn projects typically span 1 to 3 months from the initial planning stages to final completion. However, this timeline can be significantly influenced by external factors such as weather conditions, the availability of specific materials, the complexity of your design, and the efficiency of your chosen contractors.
Working With Professional Contractors
If you opt for professional assistance, selecting the right contractor is paramount. When engaging with potential builders, specifically inquire about their experience with board and batten construction. Request a portfolio of their past projects, ideally with photos of completed board and batten barns. Always ask for references from previous customers and take the time to contact them to gauge their satisfaction.
Ensure that any contractor you consider is properly licensed, bonded, and fully insured to protect yourself from liability. Obtain detailed, itemized quotes that clearly break down all costs, including materials, labor, and any potential extras. Clarify what is *not* included in the quote – often, site preparation, electrical work, plumbing, or interior finishing touches might be separate. Discuss payment schedules, contingency plans for delays, and the process for managing any change orders during construction. A clear, written contract is essential for a smooth project.
DIY vs. Professional Build: Which Path is Right for You?
Deciding whether to tackle the barn build yourself or hire professionals involves weighing several key factors:
| Factor | DIY Approach | Professional Build |
|---|---|---|
| Cost | Lower labor costs, but potentially higher material costs (no bulk discounts) and unforeseen expenses from mistakes. | Higher upfront cost, but includes expertise, efficiency, equipment, and often material discounts. |
| Time Commitment | Significantly longer completion time, often undertaken in spare time, extending the project duration. | Faster completion with a dedicated, experienced crew, adhering to a defined schedule. |
| Quality & Skill | Quality depends entirely on your existing carpentry skills, experience, and attention to detail. Potential for mistakes. | Consistent, high-quality professional results backed by experience and adherence to building codes. |
| Project Complexity | Best suited for simpler designs and smaller, less complex structures. | Can efficiently handle complex features, custom designs, and larger-scale projects. |
| Tools & Equipment | Requires purchasing or renting specialized construction equipment and tools, adding to upfront costs. | Professionals bring all necessary tools, machinery, and safety equipment. |
| Warranty & Guarantee | No labor warranty; relies solely on material warranties. Cost of fixing mistakes falls to the owner. | Work is typically guaranteed for a set period, offering peace of mind and recourse for issues. |
| Stress & Learning Curve | Higher learning curve, demanding significant problem-solving skills, and potential for increased stress. | Less worry about structural integrity, code compliance, or managing subcontractors. |
| Insurance & Liability | May require special builder’s risk insurance during construction. Owner assumes all liability for accidents. | Covered by the contractor’s comprehensive insurance policy, protecting you from liability. |
A DIY approach is well-suited for individuals with strong carpentry skills, ample time, and a desire to be hands-on with every aspect of the project. Conversely, hiring professionals makes eminent sense for larger, more intricate projects, or when you require guaranteed results within a specific timeframe, prioritizing expertise and efficiency over direct cost savings on labor.
Cost Breakdown and Budgeting Tips for Your Board and Batten Barn
The overall price of building a board and batten barn is subject to considerable fluctuation, primarily due to the dynamic nature of lumber costs. Providing an exact price without a detailed quote for your specific project is challenging. For instance, the cost comparison between wood and steel buildings can vary dramatically: when lumber prices are high, wood buildings become more expensive, but conversely, when steel prices surge, metal buildings see a corresponding increase.
Several key factors directly influence the final price of your board and batten barn. These include the overall size and footprint of your building, the specific type of wood selected (e.g., premium cedar vs. treated pine), the complexity of the design, and any interior or exterior finishes and features you choose to incorporate. To obtain the most accurate budget estimates, it is highly recommended to seek detailed quotes from reputable builders like Pioneer Pole Buildings, as mentioned in the original source, who can provide comprehensive packages tailored to your needs.
Treated vs. Untreated Wood Costs: A Value Perspective
While often not explicitly detailed in initial estimates, a significant cost difference exists between treated and untreated wood. Treated wood typically commands a higher upfront price compared to its untreated counterparts. This price differential is attributed to the additional processing involved in infusing the wood with chemicals that make it highly resistant to rot, insect infestation, and environmental decay.
However, this initial higher investment often translates into substantial long-term value. Treated wood generally offers a significantly extended lifespan with reduced maintenance requirements, which can lead to considerable cost savings over the entire life cycle of your building. For structures exposed to harsh weather conditions, high humidity, or ground contact, opting for treated lumber is a smart investment that enhances durability and minimizes future repair expenses.
Additional Expenses to Anticipate
Beyond the primary building materials and construction, several other expenses should be factored into your budget:
- Installation Costs: For those opting for professional construction, installation costs form a substantial part of the budget. Providers like Pioneer Pole Buildings, offering complete building packages, often integrate professional installation into their quotes, ensuring structural integrity and adherence to building codes.
- Site Preparation: This can include land clearing, grading, excavation, and establishing a proper gravel base or concrete slab for the foundation. These initial steps are crucial for a stable and long-lasting structure.
- Foundation: Depending on your chosen construction method (e.g., post-frame, concrete slab, pier foundation), this can be a significant cost.
- Permits and Fees: Local building permits, inspections, and potentially impact fees can add up.
- Utilities: If your barn will include plumbing, electrical, or HVAC systems, budgeting for utility hookups, wiring, and installation is essential.
- Roofing Materials: The choice of roofing (metal, shingles, etc.) and its installation costs.
- Doors and Windows: Quality doors and windows that are energy-efficient and secure.
- Interior Finishing: For barndominiums or workshops, this includes insulation, drywall, flooring, interior paint, cabinetry, and fixtures.
- Ongoing Maintenance: All wood buildings require regular maintenance to preserve their condition. You’ll need to budget for sealers, stains, or paint, which typically need to be reapplied every few years to protect the wood from moisture and sun damage. Neglecting this can lead to costly repairs down the line.
Essential Maintenance Tips for Board and Batten Barn Longevity
Ensuring your board and batten barn remains in pristine condition and serves you for many years requires a proactive and consistent maintenance regimen. Regular inspections are key: make it a habit to thoroughly examine your building at least twice a year, ideally in spring and fall, for any early signs of wear, damage, or potential issues. Pay particular attention to joints, corners, the base of the walls, and any areas where water might collect, as these spots are typically the first to show signs of trouble.
Protective finishes are vital for the wood’s longevity. Reapply sealants, stains, or paints every 2-5 years, depending on the product’s specifications and your barn’s exposure to the elements. This protective barrier actively prevents moisture absorption, which is the primary cause of wood rot and decay. While woods like cedar possess natural resistance to pests, augmenting this with appropriate wood preservatives and treatments can extend your barn’s lifespan even further, safeguarding your investment.
Seasonal Care for Optimal Protection
- Pre-Winter Preparation: Before the onset of winter, conduct a thorough check to ensure all seals are tight and intact. The board and batten construction creates a relatively closed exterior that significantly aids in temperature control. Verify that all battens are firmly in place, not loose or damaged, to maintain this crucial protection against cold winds, snow, and ice during the colder months.
- Spring Inspection: After winter, inspect for any damage caused by snow, ice, or freeze-thaw cycles. Check for loose battens, cracked boards, or compromised seals.
- Rainy Season Management: During periods of heavy rain, efficient water management is critical. Ensure your gutters and downspouts are clear of debris and functioning perfectly to direct rainwater effectively away from the wooden walls and foundation. Proper drainage prevents water from pooling around the base of the barn, which can lead to moisture infiltration and accelerated decay of the siding.
Recognizing and Addressing Signs of Damage
Early detection of damage is crucial for simpler, less costly repairs:
- Cracking: Keep a close watch for cracks developing in the boards, particularly if your barn is constructed with wood types other than cedar. Cedar is known for its resistance to cracking, implying that this is a common issue to monitor in other woods, often caused by rapid drying or extreme temperature changes.
- Warping: Warping manifests as boards that no longer lie flat against the structure, appearing bowed or twisted. This is a tell-tale sign of uneven moisture absorption or drying, often occurring when moisture becomes trapped behind or within the wood. Address the source of moisture immediately.
- Rot and Decay: Any soft spots or discoloration in the wood could indicate the onset of rot or fungal decay. These issues commonly appear in areas that remain damp, receive little sunlight, or are in contact with the ground, as these conditions accelerate decomposition. Probe suspicious areas with a screwdriver; if the wood is soft or crumbly, rot is present.
- Insect Damage: Look for small holes, tunnels, or piles of sawdust (frass) that indicate insect activity, such as termites or carpenter ants.
- Mold and Mildew: Green, black, or white fuzzy growth on the surface of the wood indicates mold or mildew, typically caused by persistent dampness. While not immediately structural, it can lead to wood degradation over time and indicates a moisture problem.
Addressing these issues promptly, whether through cleaning, sealing, repairing, or replacing damaged sections, is vital for maintaining the barn’s structural integrity and preserving its beautiful appearance for many years to come.
Conclusion: Investing in the Enduring Appeal of Board and Batten Barns
Embarking on the journey of building a board and batten barn is a truly worthwhile project, one that promises to enhance your property with both exceptional functionality and timeless aesthetic beauty. Throughout this guide, we’ve explored the fundamental aspects of this classic architectural style, covering everything from the unique characteristics of various wood choices to the intricate details of construction costs and essential maintenance requirements.
The inherent versatility of the board and batten design allows it to be adapted for an impressive array of uses. Whether your vision is to create a captivating event space, a highly organized storage area, a productive workshop, or even a unique and comfortable home, this building style provides a robust and charming foundation.
To ensure the success and longevity of your project, we encourage careful and meticulous planning, prudent consideration of working with experienced contractors when necessary, and a steadfast commitment to regular, ongoing maintenance once your barn is complete. With proper care and attention, your board and batten barn will not only stand strong against the test of time but will also evolve into a cherished and iconic feature of your landscape, offering enduring value and endless possibilities.
Ready to bring your vision to life and start your project? The enduring classic appeal and remarkable functionality of these structures make them an investment you will undoubtedly cherish for generations.
