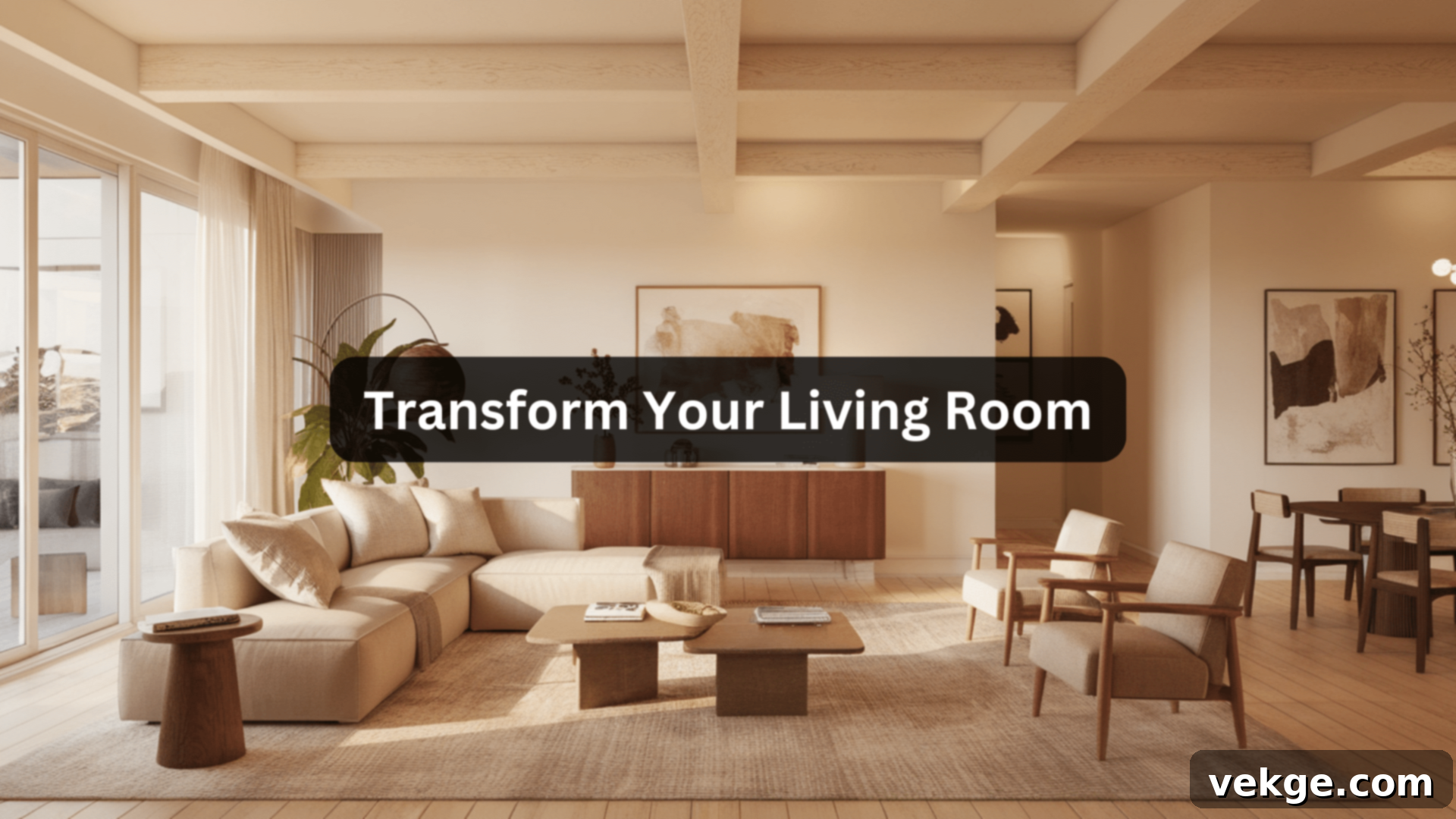Master Your Open Concept Living Room: 25 Furniture Layout & Design Ideas
Open floor plans have become incredibly popular, transforming homes into bright, expansive, and highly connected spaces. By seamlessly blending the living room, dining area, and kitchen, they create an airy atmosphere perfect for modern living and entertaining. While this layout offers immense flexibility and a sense of spaciousness, it also presents a unique challenge: how to arrange furniture effectively without the traditional boundaries of walls. The key is to strategically place pieces to define distinct zones, enhance flow, and maintain that inviting, open feel.
A thoughtfully planned furniture layout is crucial for maximizing the potential of your open concept living room. It not only improves the overall flow and functionality but also creates comfortable, well-defined areas for various activities. The right arrangement can transform a large, echoing space into a cozy haven, or make a smaller area feel much more expansive and organized. Beyond mere aesthetics, it ensures your home is both practical for daily life and stylish for special occasions.
In this comprehensive guide, we’ll explore 25 innovative layout ideas designed to help you arrange furniture in your open living room. From defining zones with clever tricks to optimizing space and adding cohesive style, these expert tips will empower you to create a living area that is both practical and beautifully designed, perfectly suited to your lifestyle.
Smart Layout Ideas for Open Floor Plan Living Rooms
1. Define Spaces with Area Rugs
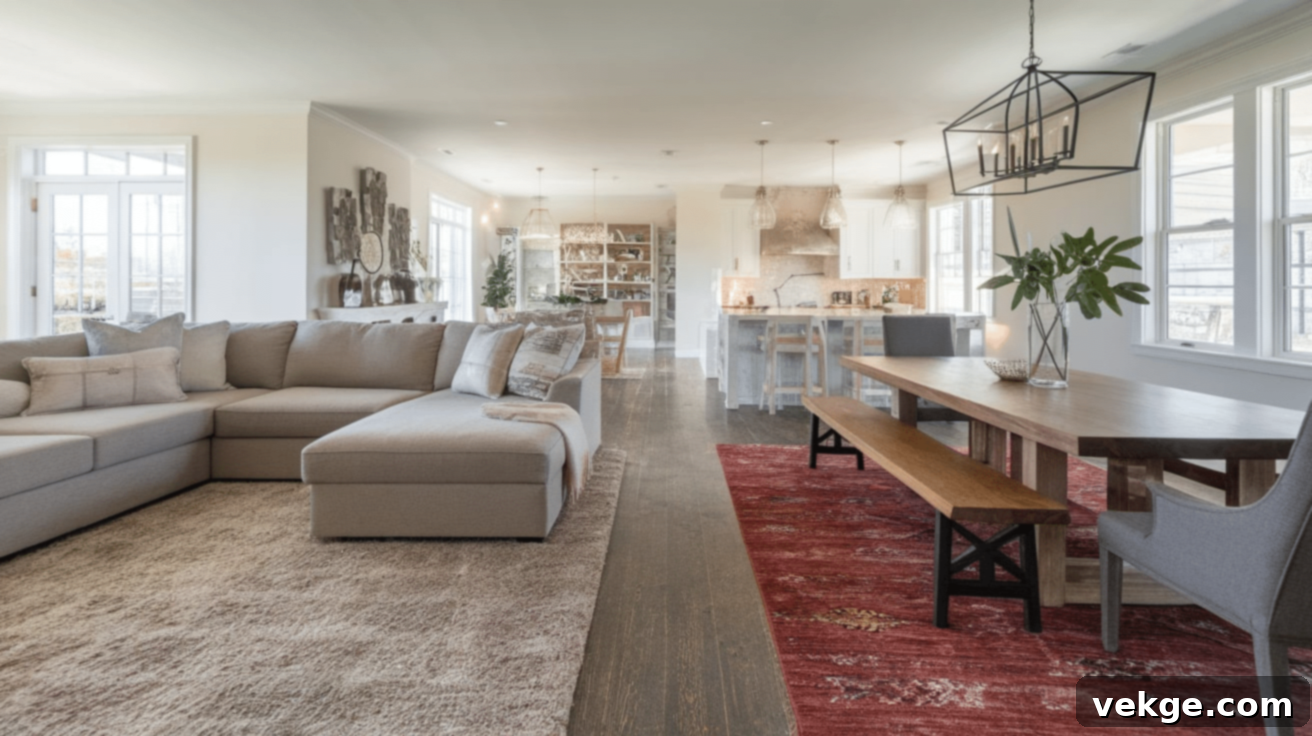
One of the most effective and versatile strategies for delineating distinct areas within an open floor plan is the strategic use of area rugs. A well-chosen rug can instantly anchor a specific zone, such as your living room’s seating arrangement, clearly separating it from the dining area or kitchen. Imagine a plush, inviting rug beneath your sofa and armchairs, subtly signaling “this is the lounge space,” while a more durable, perhaps patterned, rug can define your dining zone.
For a cohesive yet defined look, select rugs that share a complementary color palette or textural theme. You don’t want them to match perfectly, but rather to harmonize. A soft, high-pile rug in the living area might beautifully contrast with a flat-weave or jute rug under the dining table, adding visual interest without clashing. This approach ensures each zone feels unique while maintaining an overarching sense of unity in your open concept home.
Beyond demarcation, rugs infuse warmth, comfort, and personality into large, open spaces, preventing them from feeling cold or impersonal. They absorb sound, improve acoustics, and add a crucial layer of texture. For optimal impact and a balanced aesthetic, always opt for rugs that are generously sized. Ideally, at least the front legs of your primary furniture pieces (sofas, armchairs) should rest on the rug. In dining areas, the rug should be large enough for all dining chairs to remain on it even when pulled out, ensuring a luxurious and well-proportioned look.
2. Float Your Furniture Away from Walls
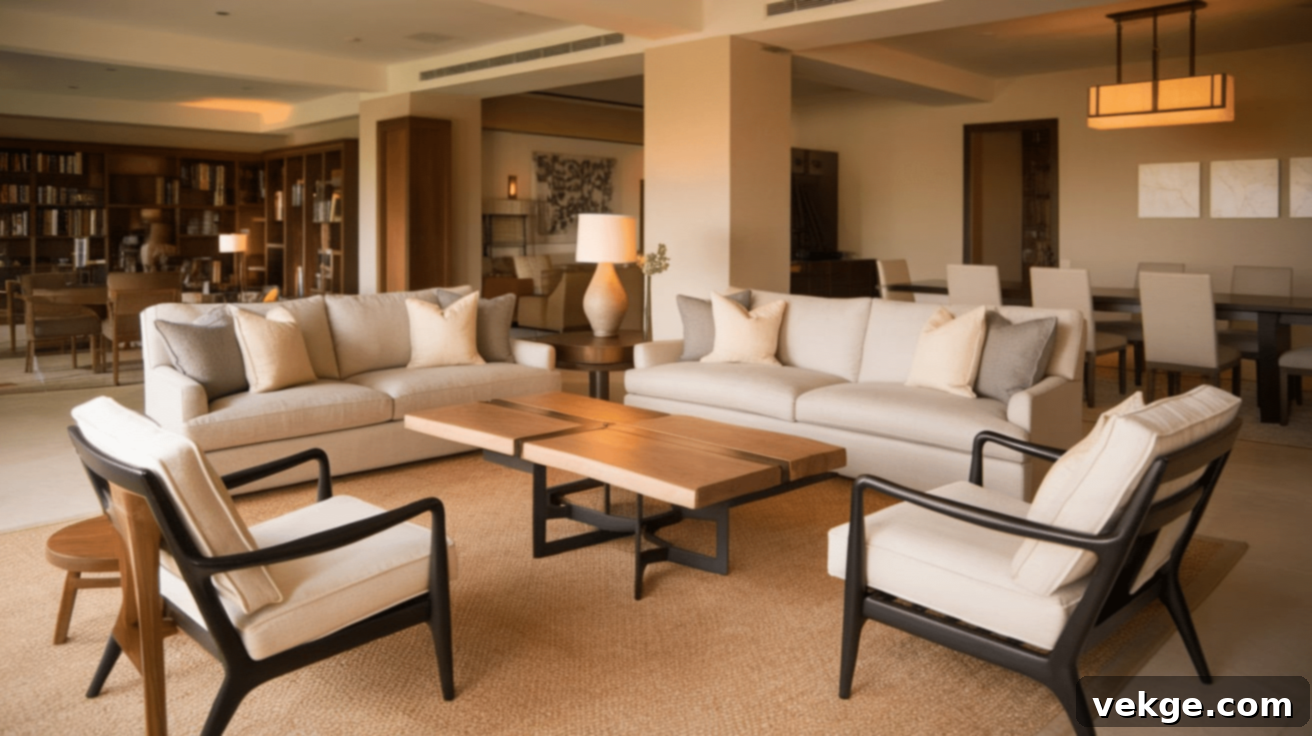
A common mistake in any room, but especially in open floor plans, is pushing all furniture pieces against the walls. While this might seem to maximize floor space, it often leaves the center of the room empty and creates an uninviting, waiting-room effect. In an open concept layout, “floating” your furniture – placing sofas and chairs away from the perimeter – is a game-changer. This technique instantly helps define functional zones and adds a sense of intimacy and balance to a large space.
Floating furniture encourages a more conversational and comfortable arrangement. When seating pieces face each other or are grouped in the middle of the room, it naturally draws people together, fostering interaction and making the space feel incredibly welcoming and thoughtfully designed. This strategic placement also allows for better traffic flow, creating clear pathways around the seating area rather than forcing movement through it. It eliminates those awkward, unused expanses of flooring, making the overall layout feel much more purposeful.
For those concerned that floating furniture might make the space feel too “exposed,” there are clever ways to ground these groupings. Placing a console table behind a floating sofa, or even using a large area rug beneath the entire arrangement, can act as a soft visual boundary without obstructing sightlines. This maintains the open and airy feel while clearly delineating the living zone from adjacent areas like the dining room or entryway.
3. Anchor Your Living Zone with a Sectional Sofa
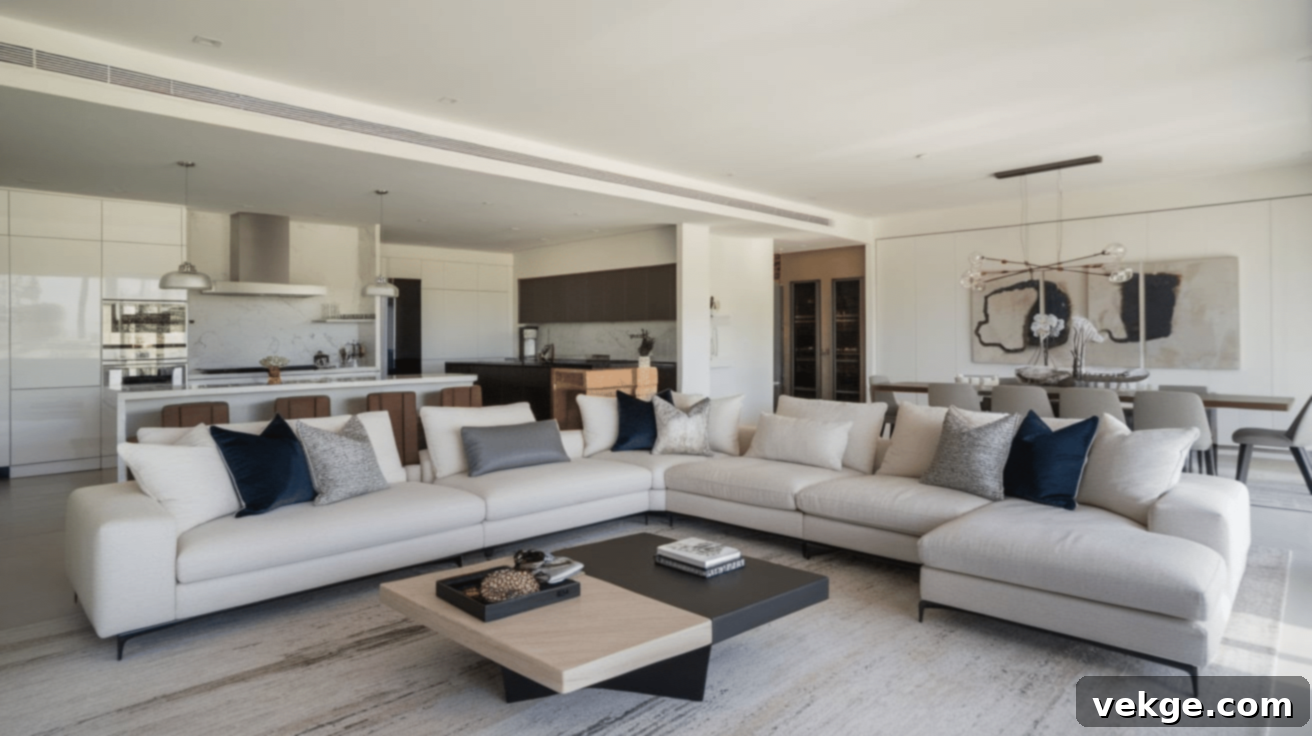
For open concept living rooms, a sectional sofa is an incredibly powerful tool for establishing a clear and comfortable living zone without the need for physical walls. Its L-shape or U-shape inherently creates a natural boundary, effectively carving out a dedicated seating area that feels distinct from the dining room or kitchen, yet remains seamlessly connected to the overall flow of the space.
Sectionals are remarkably versatile, performing beautifully in both expansive and more compact open layouts. In larger rooms, they can fill the space and provide ample seating, preventing the area from feeling cavernous. In smaller open plans, a well-proportioned sectional can maximize seating while defining the living area efficiently, making the most of every square foot without feeling bulky or closed off. The key is to select a size and configuration that suits your room’s dimensions and your lifestyle.
When styling, a neutral-colored sectional offers timeless appeal and provides a flexible canvas for your decor. You can easily update the look with vibrant throw pillows, cozy blankets, or seasonal accents without having to replace the entire sofa. To further complete the arrangement and add functionality, integrate a coffee table or a large ottoman in the center. This creates a cohesive focal point for the seating group, offering a convenient surface for drinks, books, or even extra casual seating, enhancing both comfort and utility.
4. Create Symmetry and Balance with Paired Seating
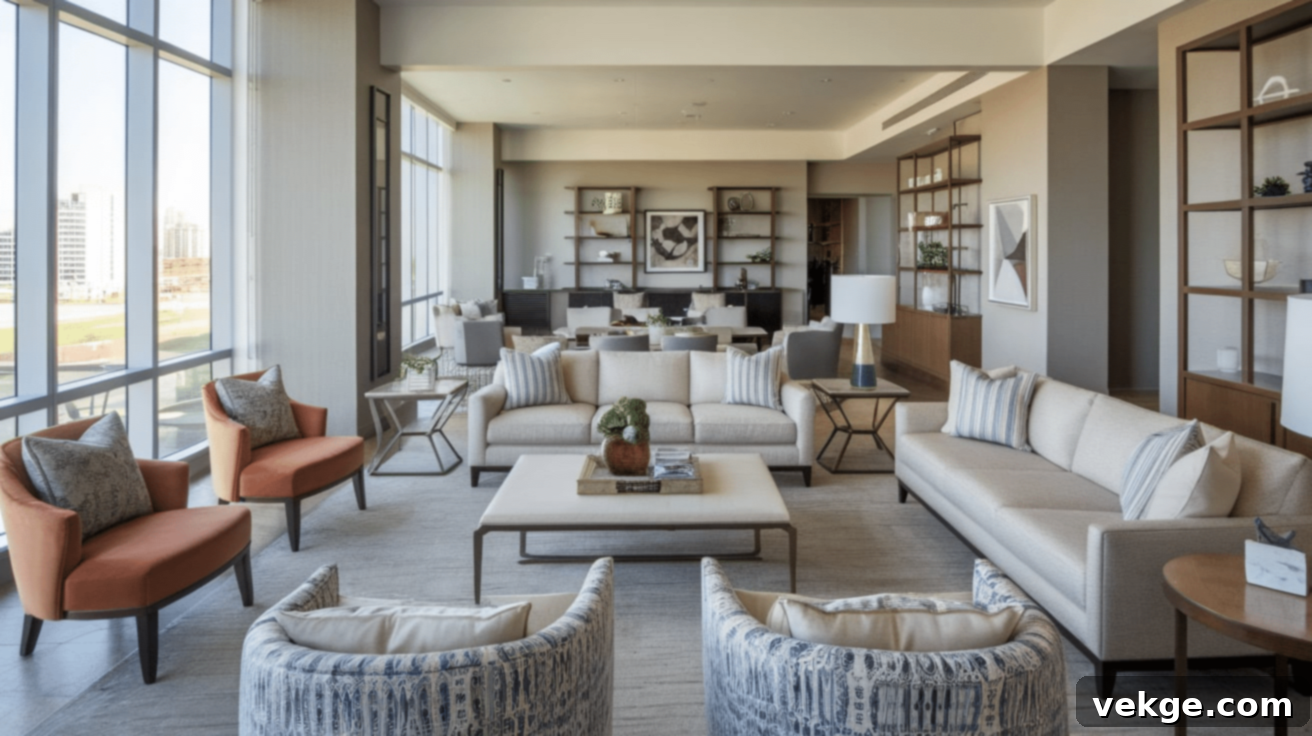
Achieving a sense of balance and structure is vital in open floor plans. One highly effective method is to pair seating elements strategically. Placing two sofas directly facing each other across a coffee table instantly creates a sophisticated and symmetrical conversation area. This classic arrangement not only feels organized and formal but also promotes easy interaction between guests, making it ideal for entertaining.
If your space isn’t quite large enough for two full-sized sofas, or if you prefer more versatility, an excellent alternative is to pair a single sofa with two complementary accent chairs. These chairs can be identical for a highly symmetrical look or simply coordinate in style and scale for a more eclectic, yet still balanced, feel. This offers the same defined seating zone with added flexibility for rearrangement.
Regardless of your pairing choice, proportionality is paramount. Ensure your chosen pieces are scaled appropriately for the overall room and the specific zone they define. For open layouts, chairs with lighter profiles—such as those with open frames, exposed legs, or a more slender design—are particularly advantageous. They prevent the space from feeling heavy or visually cluttered, allowing light and sightlines to flow through, thus preserving the expansive quality of an open concept design. A well-balanced seating arrangement is not just aesthetically pleasing; it is highly functional, supporting both lively conversations and relaxed personal downtime.
5. Design Multiple Functional Seating Zones
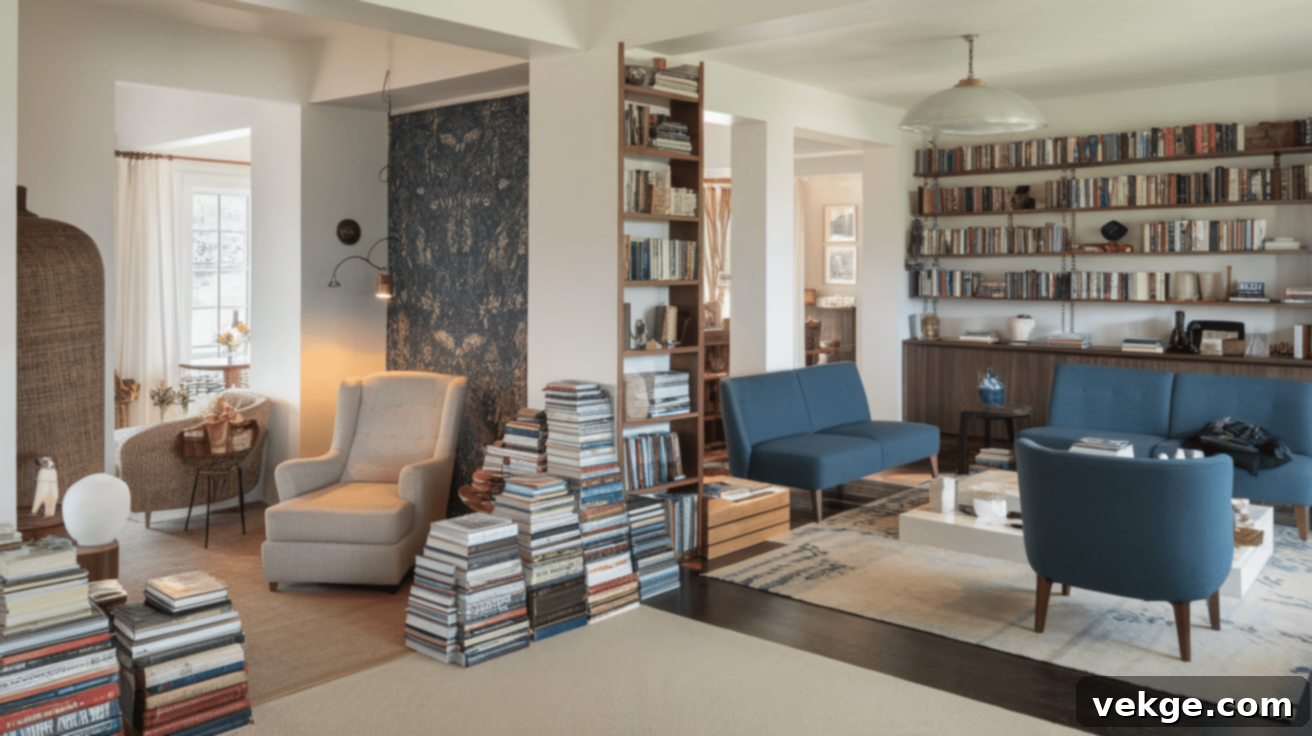
For larger open floor plans, relying on a single, monolithic seating arrangement can often leave vast sections of the room feeling underutilized or empty. A more dynamic and functional approach is to divide the expansive space into several distinct seating zones, each tailored for a different activity or mood. Envision a primary, larger seating area centered around a media console or fireplace, perfect for family gatherings and entertainment.
Complement this main zone with secondary seating arrangements. Perhaps a cozy reading nook by a sun-drenched window, featuring a comfortable armchair, a small side table, and a floor lamp. Or create a more intimate conversation area with two armchairs and a small round table, ideal for quiet chats or a morning coffee. This layering of seating options ensures that every part of your open living room is actively engaged and serves a purpose.
The beauty of multiple seating areas lies in their ability to make a grand open space feel more structured, inviting, and intimate. By incorporating a diverse mix of furniture—from full-sized sofas and sectionals to individual accent chairs, poufs, and smaller tables—you create a versatile environment that can adapt to different needs throughout the day. This intelligent zoning allows for various activities to occur simultaneously without feeling crowded, maintaining a comfortable flow and enhancing the overall usability of your open concept home.
6. Angle Furniture to Enhance Flow and Soften the Layout
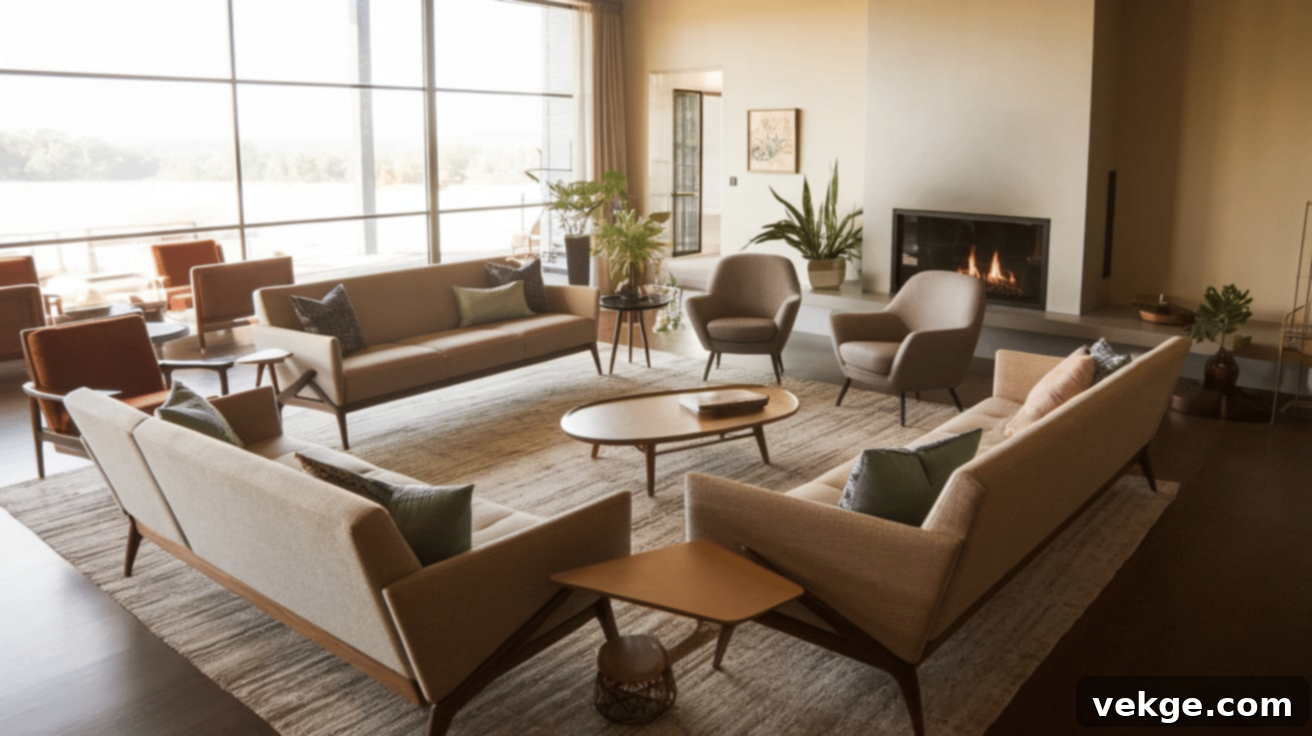
While rectilinear arrangements often dominate interior design, introducing angles can dramatically transform the feel of an open floor plan. Angling your sofas and chairs, even slightly, can soften the overall layout, injecting dynamism and breaking up the rigid lines that sometimes characterize open spaces. This technique is particularly effective in long or narrow rooms, where lining up furniture straight against walls can exaggerate the room’s proportions and make it feel like a corridor.
Beyond aesthetics, angled furniture serves a practical purpose by naturally guiding movement through the space. Instead of creating a direct, sometimes imposing, line of sight, angles invite a more circuitous and comfortable path, making the room feel more expansive and easier to navigate. This subtle shift in placement can make a significant difference in how intuitively guests move between different zones in your open concept home.
Furthermore, angling your furniture is an excellent way to draw attention to existing architectural features or create new focal points. A sofa angled towards a magnificent fireplace, a large window with a beautiful view, or a prominent piece of artwork immediately highlights that element, making it a central part of the room’s design narrative. This strategic angling creates a more engaging and visually interesting layout, encouraging people to relax and enjoy the unique character of your space.
7. Implement a Console Table Behind Your Sofa
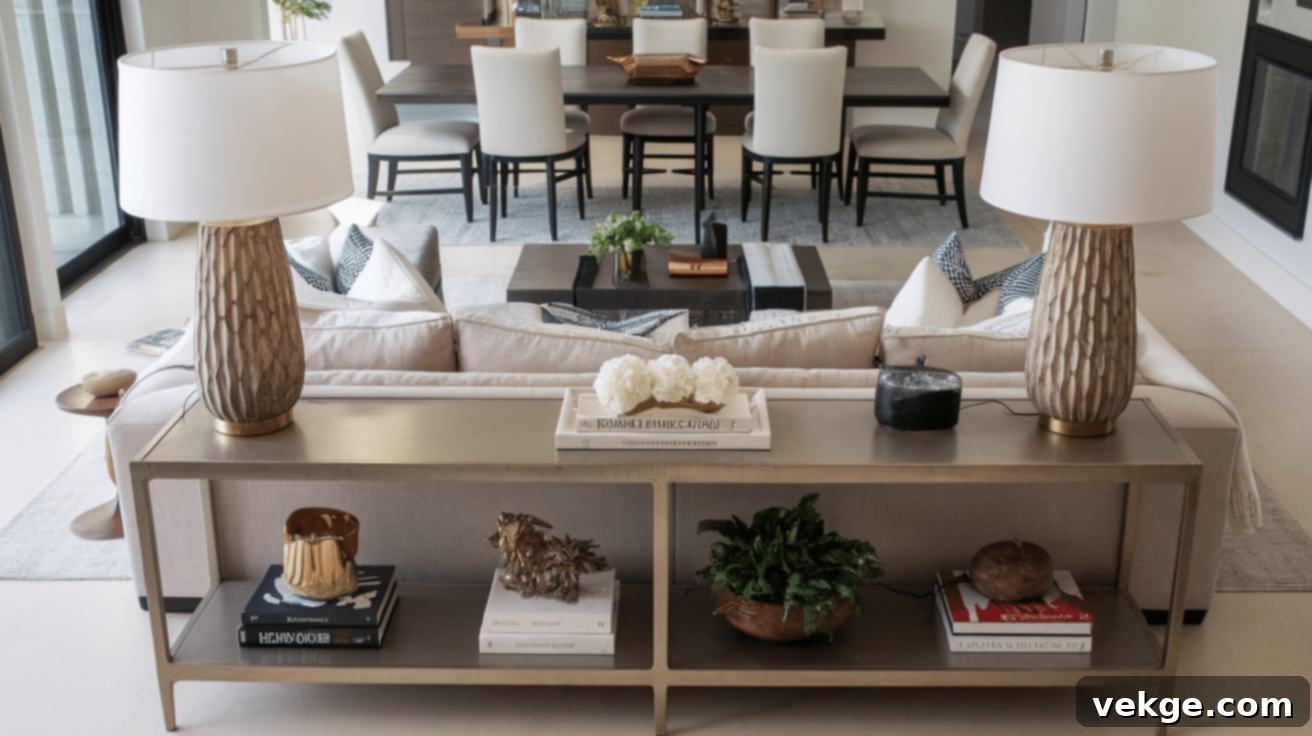
For a floating sofa in an open floor plan, placing a console table directly behind it is an ingenious design trick. This simple addition creates a subtle yet effective visual separation between the living area and an adjacent zone, such as the dining room or entryway, without erecting a physical barrier. It gracefully delineates the space, maintaining the desired open feel while adding structure.
Beyond its spatial defining capabilities, a console table behind the sofa offers invaluable surface space. It’s perfect for displaying decorative accents like vases, picture frames, or sculptures, injecting personality into your home. It can also hold task lighting, such as a pair of elegant table lamps, which not only add to the ambiance but also provide practical illumination for the sofa area. Some console tables even come with built-in drawers or lower shelves, offering convenient storage for remotes, magazines, or other small items, helping to keep your open space tidy and organized.
Consider the scale: a narrow console table is ideal for smaller rooms, ensuring it doesn’t impede traffic flow, while a wider console with ample storage can be a powerhouse in larger areas. This setup effectively “finishes” the back of a floating sofa, making the entire arrangement look intentional and polished from all angles, and firmly anchoring the furniture grouping within its defined zone.
8. Utilize Benches or Low-Profile Seating for an Airy Feel
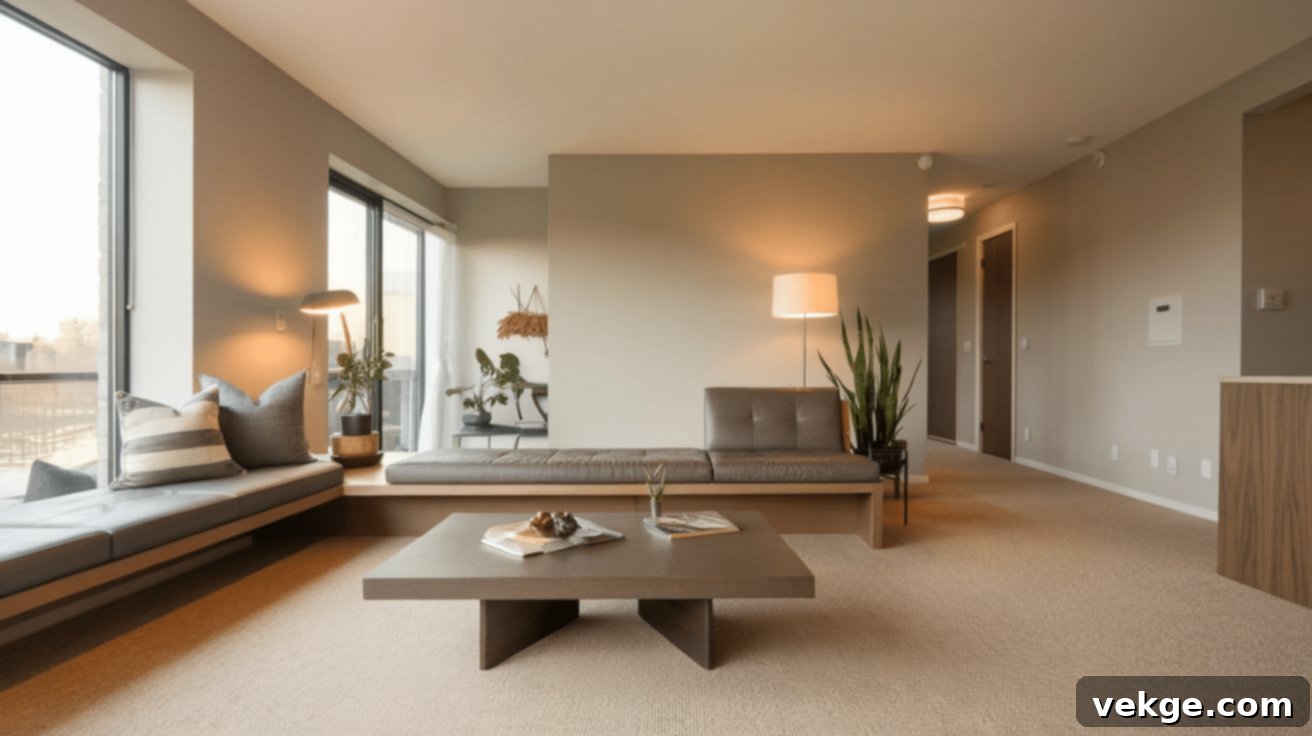
In an open floor plan, preserving an expansive and airy feel is paramount. While ample seating is often desired, bulky sofas and high-backed armchairs can sometimes obstruct sightlines and make a space feel visually cluttered. This is where benches and low-profile seating elements, such as ottomans or low-slung chaises, shine. They provide valuable additional seating without imposing on the visual openness of the room.
The primary advantage of low seating is its ability to maintain unobstructed sightlines across the open concept. Unlike taller furniture pieces, benches and ottomans don’t create visual barriers, allowing light and views to flow freely throughout the combined living, dining, and kitchen areas. This makes the entire space feel less crowded, more cohesive, and truly expansive. This configuration is particularly beneficial when entertaining, as guests can move freely and converse without feeling confined or having their view of other areas blocked by oversized furniture.
Furthermore, many modern benches and ottomans offer smart, hidden storage solutions. Opting for a piece with integrated compartments allows you to discreetly tuck away blankets, books, or games, contributing to a tidy and organized open space. This multi-functional approach ensures that every piece of furniture earns its place, maximizing both utility and aesthetic appeal while reinforcing the open and unrestricted nature of your home.
9. Integrate a Multi-Purpose Coffee Table as a Central Hub
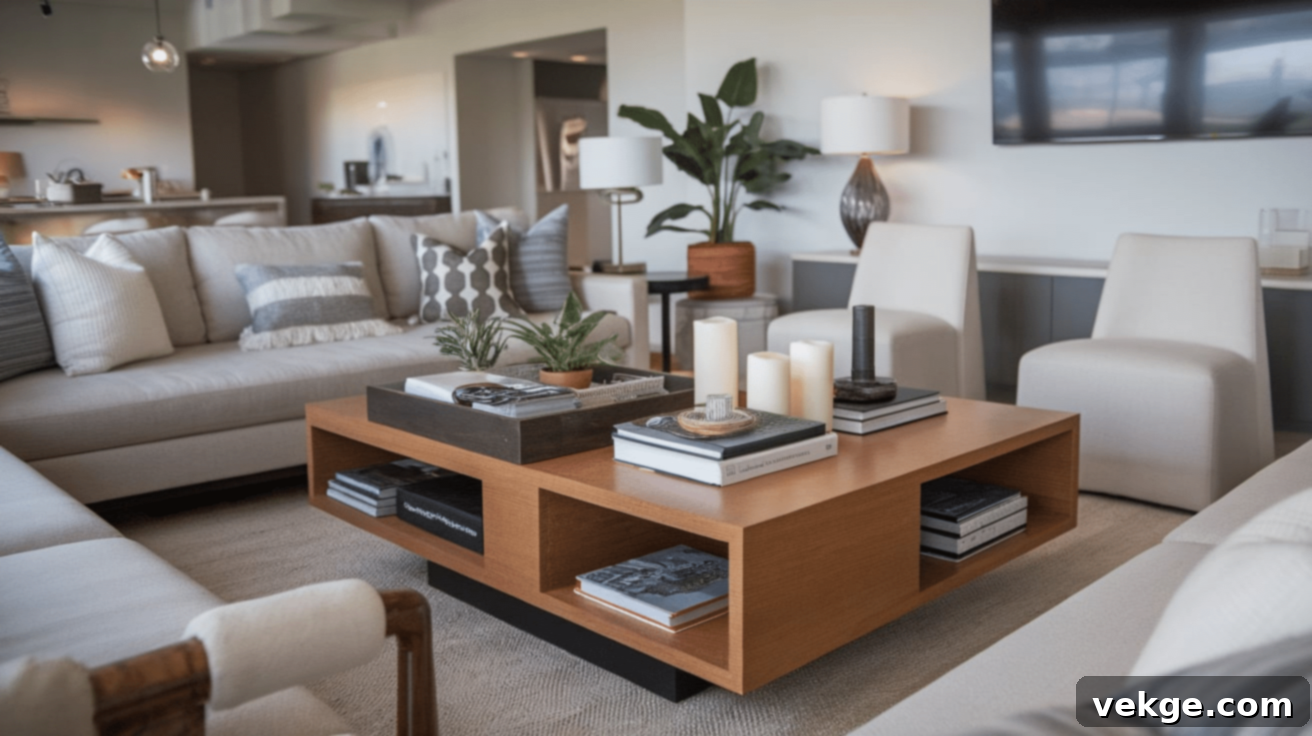
In an open concept living room, the coffee table often serves as the gravitational center of your seating arrangement, acting as a crucial anchor that pulls the entire zone together. To truly maximize its utility and impact, consider a multi-purpose coffee table. A generously sized coffee table not only provides an essential surface for drinks, snacks, and decorative items but can also significantly contribute to the overall functionality and tidiness of your space.
Opting for a coffee table with built-in storage—such as lift-top designs, drawers, or hidden compartments—is a smart move for an open plan where clutter can quickly detract from the expansive feel. These features offer convenient, out-of-sight storage for remote controls, magazines, board games, or extra throw blankets, helping to maintain a sleek and organized environment. A tidy space feels larger and more inviting, which is especially important in an open layout.
When selecting your coffee table, consider its shape relative to your seating and room size. Round or oval coffee tables can soften a room’s angularity and facilitate easier movement around the seating area, making them excellent choices for smaller or more dynamic open plans. Rectangular or square tables, on the other hand, often complement larger, more formal arrangements and provide ample surface area. Introducing a coffee table with a contrasting material or finish, like a reclaimed wood top with industrial metal legs or a marble surface on a warm brass base, can add visual interest and a layer of sophistication without making the open space feel uniform or monotonous.
10. Design a TV Focal Point That Blends Seamlessly
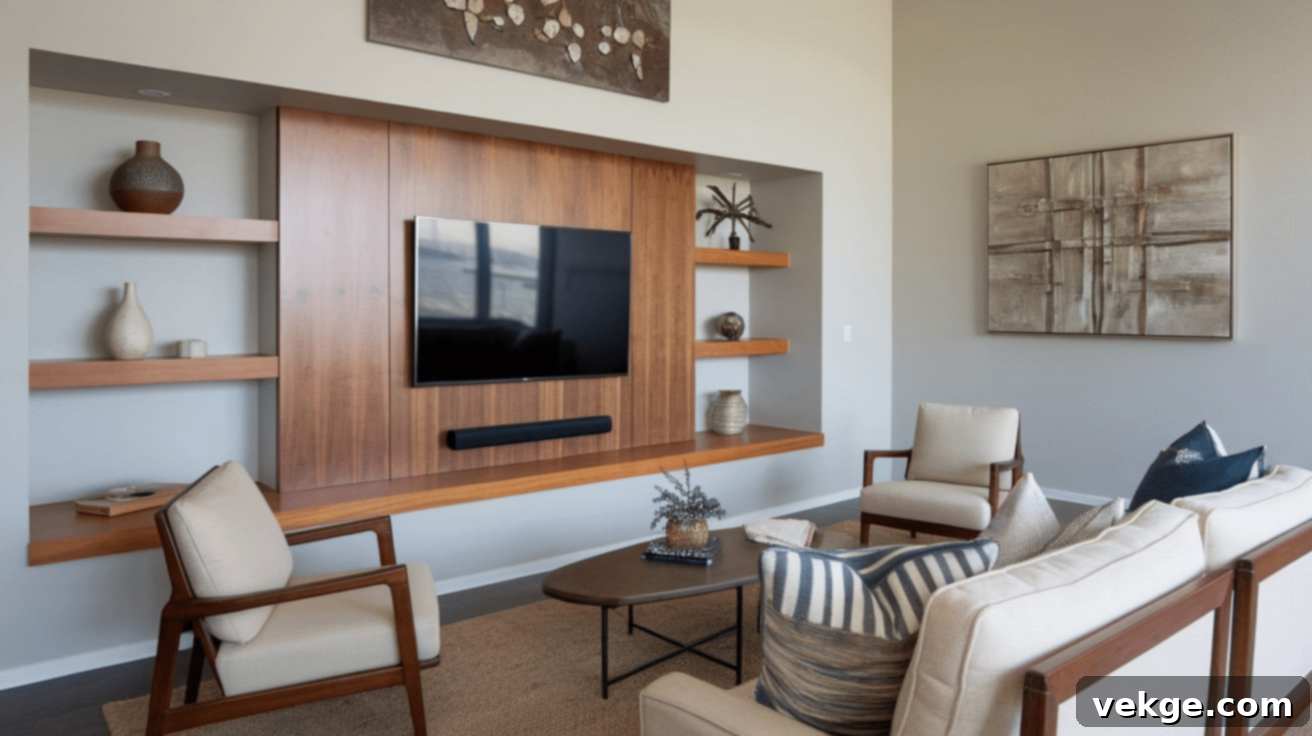
In many modern homes, the television inevitably serves as a central focal point in the living area. The challenge in an open floor plan is to integrate it gracefully without allowing it to visually dominate or disrupt the overall aesthetic. The goal is to position the TV for optimal viewing comfort while ensuring it harmonizes with the rest of your design. Wall-mounting your television is a highly recommended solution, as it frees up valuable floor space, creates a cleaner look, and maintains the open, uncluttered feel so essential to this layout. Beneath it, a streamlined media console can provide necessary storage for electronics, keeping wires and devices neatly out of sight.
To prevent the TV from looking like a black rectangle tacked onto the wall, frame it within a larger design composition. Surround it with bookshelves, art pieces, or a gallery wall to blend it into the room’s decor. Flanking the TV with tall, narrow cabinets or open shelving units can add balance and provide opportunities for displaying personal touches. Thoughtful integration makes the TV feel like a natural component of your living space rather than an imposing, isolated screen.
Furthermore, consider your seating arrangement in relation to the TV. While a direct, head-on view is important, avoid the common pitfall of having all seating rigidly facing the television. An open floor plan benefits from flexible and conversational layouts. Incorporating angled seating, a versatile sectional sofa, or even a mix of chairs that can be easily reoriented, allows for comfortable TV viewing while also facilitating social interaction and maintaining the relaxed, fluid atmosphere of your open concept home. This ensures your living area is functional for entertainment but also inviting for all other activities.
Space Optimization Strategies for Open Floor Plans
11. Prioritize Clear Walkways for Seamless Flow
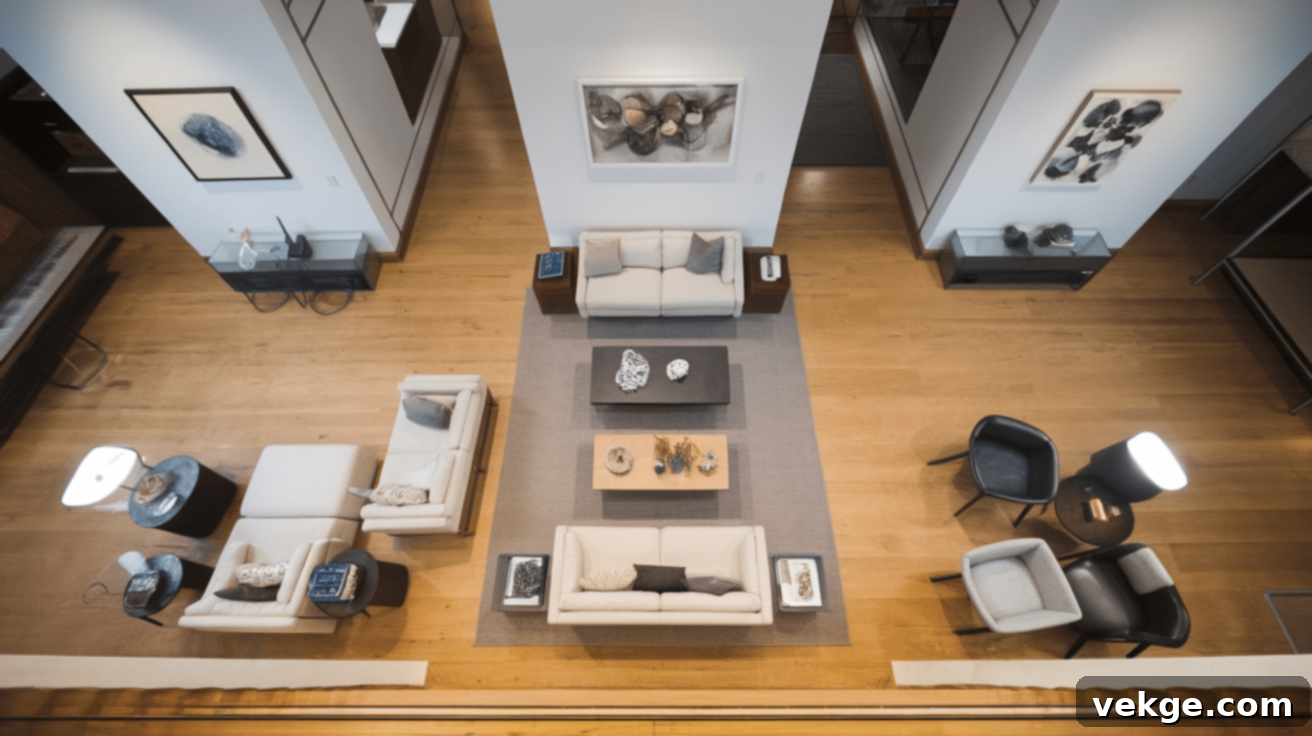
The hallmark of a truly successful open floor plan is effortless movement and an unimpeded sense of flow between zones. This fluidity hinges on maintaining clear, generously proportioned walkways. As a general rule of thumb, aim for at least 36 inches (approximately 90 cm) of clear space between major furniture pieces and around the perimeter of your primary seating areas. This ensures that residents and guests can navigate the space comfortably and safely, without having to squeeze past furniture or bump into obstacles.
Be particularly mindful of traffic patterns and high-traffic areas, such as pathways leading to doorways, hallways, or between the living and dining zones. Avoid positioning bulky furniture directly in these routes, which can disrupt the natural flow and make the entire space feel cramped and inefficient. A clear path not only enhances the aesthetic appeal but also greatly improves the functionality of your home, making daily tasks easier and more enjoyable.
For smaller open concept layouts where space is a premium, strategic furniture selection becomes even more critical. Opt for pieces with lighter visual weight, such as armless chairs, narrow console tables, or sofas with slim profiles and exposed legs. These items occupy less physical and visual space, helping to maintain an open and airy feel even in more compact footprints. Prioritizing clear walkways is not just about design; it’s about creating a safe, accessible, and highly functional living environment for everyone.
12. Achieve Cohesion with Coordinated Lighting Fixtures
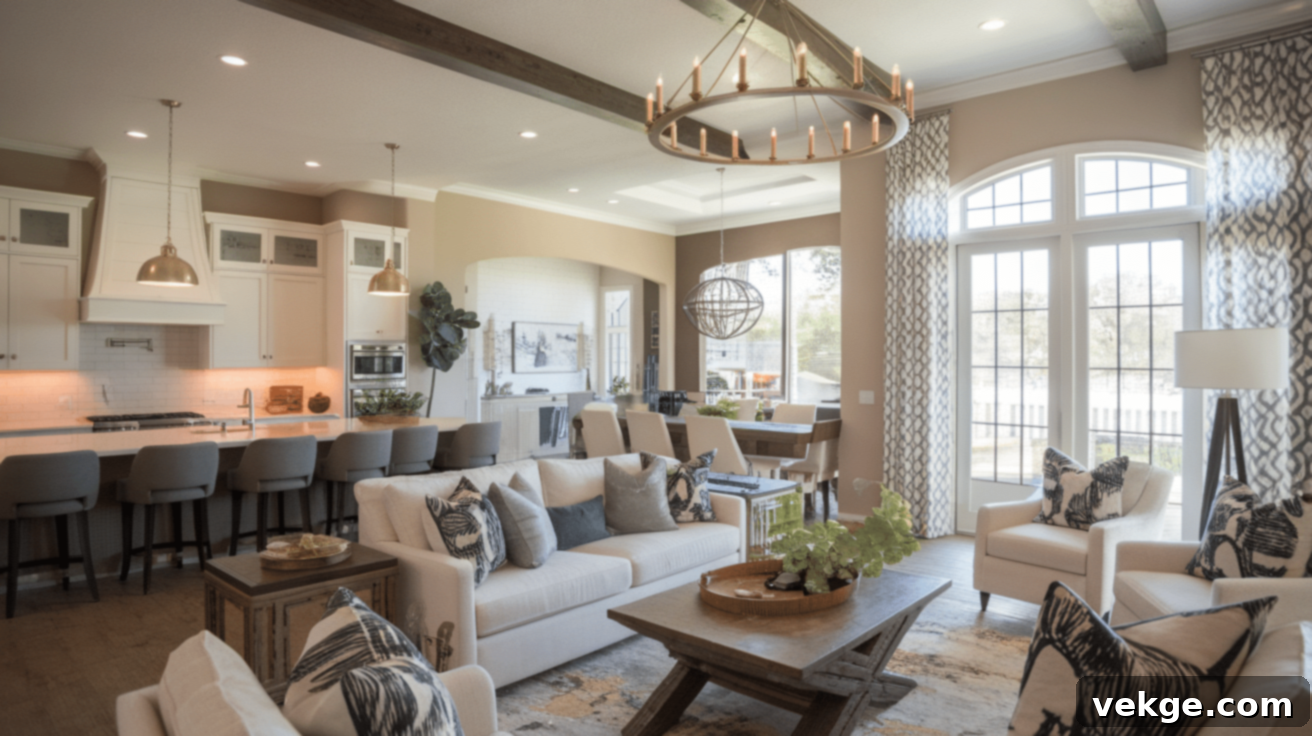
Lighting is a powerful, often underestimated, design element that can significantly impact the perceived unity and ambiance of an open floor plan. To seamlessly tie together distinct zones like the kitchen, dining room, and living area, it’s crucial to employ a cohesive lighting strategy. This doesn’t necessarily mean all your fixtures must be identical, but they should certainly be complementary in style, finish, or material. Think of them as members of the same family, sharing common traits.
For instance, if your kitchen features sleek pendant lights with a brushed brass finish, consider a dining room chandelier or a series of linear pendants over the dining table in a similar brass tone or a modern minimalist style. In the living area, floor lamps and table lamps can echo these design cues, perhaps with matching metal accents or shades made from similar materials. This consistent approach to lighting prevents the space from feeling disjointed or chaotically decorated, instead fostering a sophisticated and unified aesthetic.
Beyond visual harmony, layering different types of lighting is essential for creating a functional and inviting open space. Combine ambient (general overhead lighting), task (focused light for specific activities like reading or cooking), and accent lighting (to highlight artwork or architectural features). This multi-layered approach ensures every corner is adequately illuminated, allows for adjustable moods, and reinforces the visual connection between your various zones, making the entire open concept feel both well-lit and thoughtfully designed.
13. Introduce Visual Depth by Mixing Seating Heights
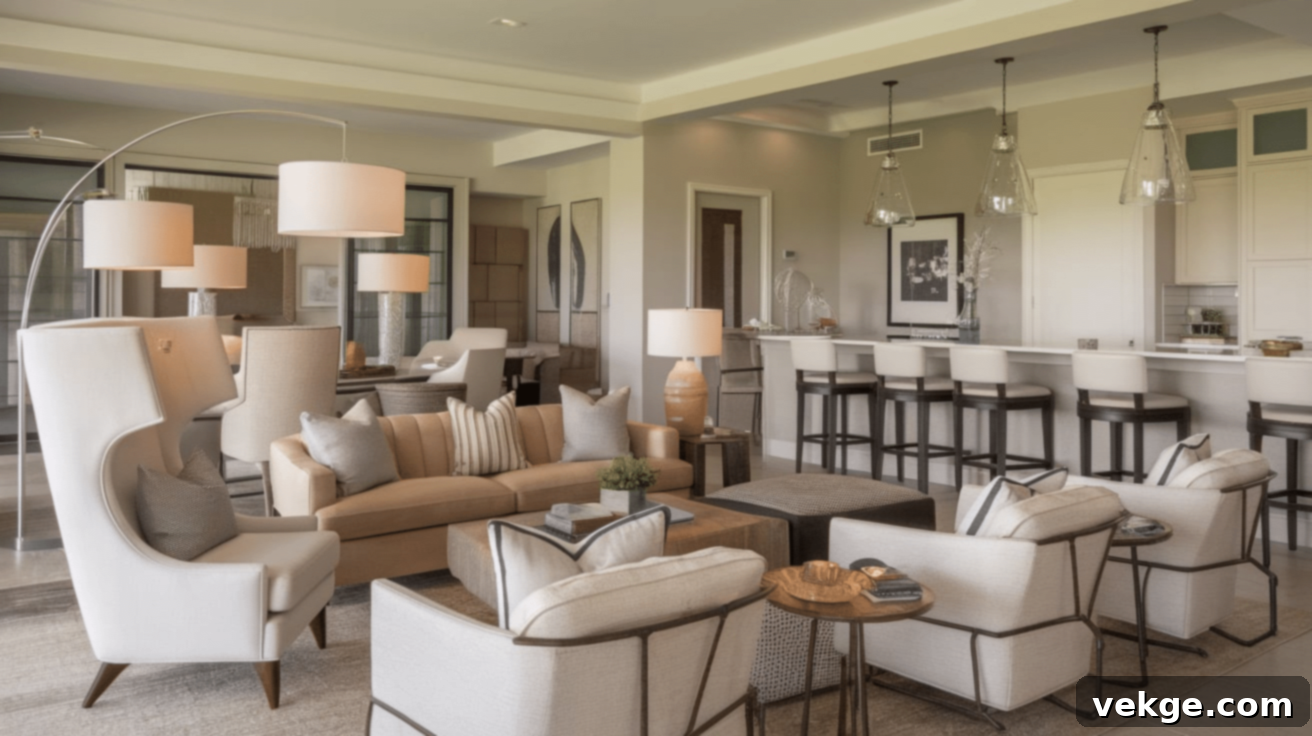
To prevent an open floor plan from appearing flat or monotonous, introduce visual interest and dynamic energy by varying the heights of your furniture. A diverse mix of seating heights adds considerable depth and dimension, creating a more engaging and balanced aesthetic than a room where all pieces are at a similar level. This thoughtful layering helps to break up large expanses and makes the space feel more curated and lived-in.
Consider pairing a sleek, low-profile sofa with a set of taller, perhaps high-backed, accent chairs. This contrast immediately adds visual intrigue and prevents the seating area from feeling one-dimensional. Beyond seating, incorporate other elements that contribute to height variation, such as tall bookcases, decorative shelving units, or slender floor lamps. These vertical elements draw the eye upward, enhancing the perception of spaciousness and architectural interest without adding physical bulk.
The crucial balance to strike is to mix heights strategically without obstructing important sightlines. Ensure that taller pieces are positioned where they enhance, rather than impede, views across your open concept. For instance, a tall bookcase used as a room divider should ideally be an open-back design or placed where it frames a view rather than blocking it entirely. This careful approach ensures that your space remains open, airy, and inviting, while also benefiting from the rich visual texture that varied heights provide.
14. Anchor Your Layout Around a Defined Central Feature
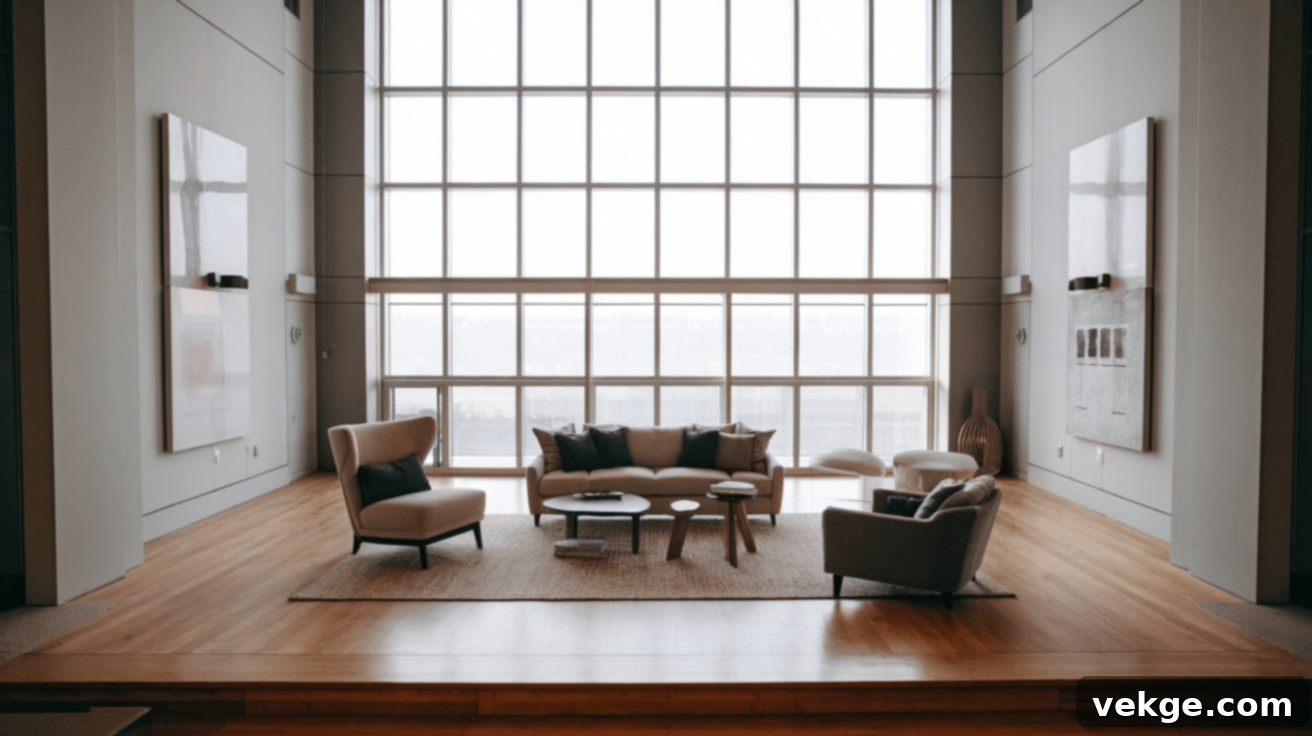
Without the natural boundaries of walls, an open floor plan can sometimes feel amorphous or scattered. The solution lies in establishing a strong focal point around which your furniture can gravitate. A well-chosen central feature acts as an anchor, providing a natural magnet for attention and giving your space a clear sense of direction and purpose. This could be an existing architectural element like a magnificent fireplace, a striking bay window with an impressive view, a carefully curated gallery wall, or a media console with a large television.
Once your focal point is identified, arrange your primary seating pieces to acknowledge and complement it. For example, if a fireplace is your chosen anchor, position your main sofa directly facing it, flanked by two accent chairs on either side. This classic U-shaped or L-shaped arrangement not only creates a cozy and balanced conversation area but also naturally draws the eye towards the central feature, enhancing its impact. This structured approach helps to define the living zone and prevents the furniture from appearing to float aimlessly within the expansive room.
By consciously designing around a central feature, each segment of your open floor plan feels more intentional and cohesive. It establishes a visual hierarchy and guides the eye, making the overall layout feel thoughtfully composed rather than randomly assembled. This strategy is key to bringing warmth and definition to even the largest open spaces, ensuring every element works together in harmony.
15. Maintain Cohesion by Limiting Furniture Styles
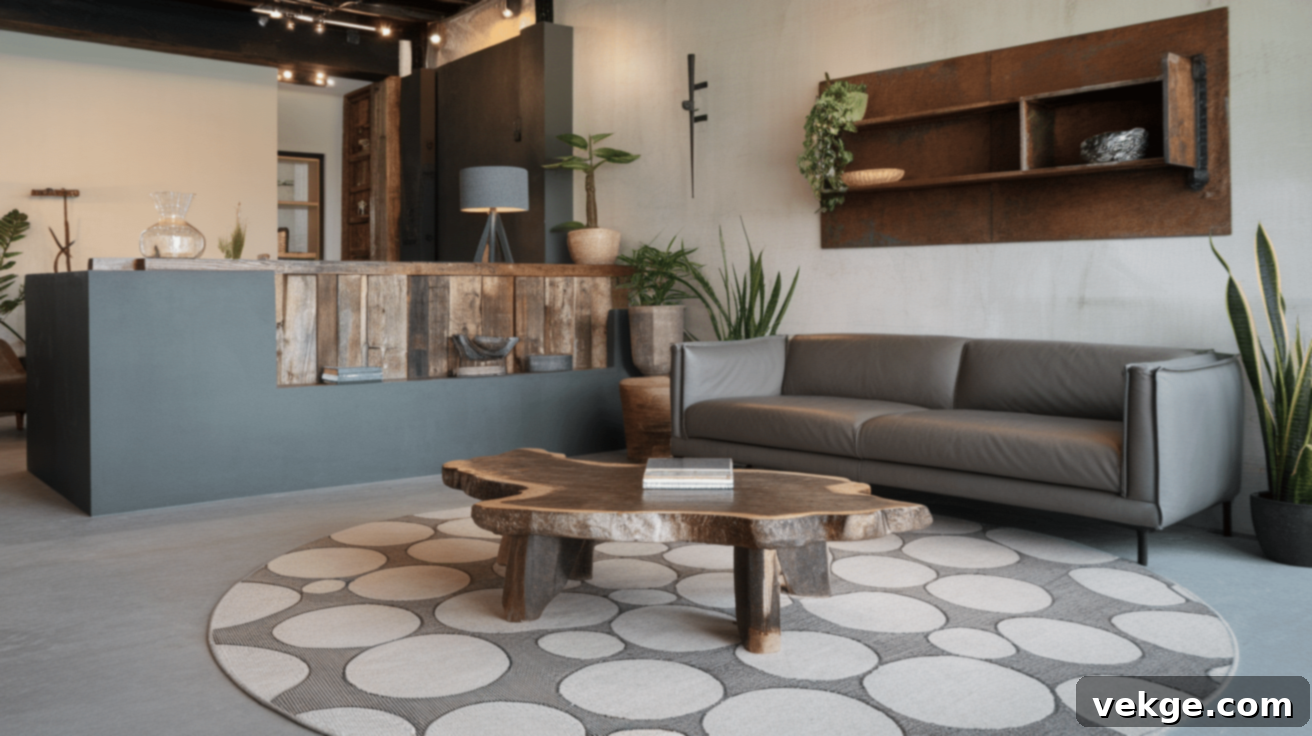
While the allure of mixing diverse furniture styles to create a unique, character-filled home is strong, an open floor plan requires a more restrained approach. In the absence of walls to break up different aesthetic themes, too many contrasting styles can quickly lead to a visually chaotic and disorganized environment. The expansive nature of an open concept means that all elements are constantly in view, making visual clutter even more pronounced.
To cultivate a cohesive and harmonious design, it’s generally best to limit yourself to two or, at most, three primary design styles that complement each other. For instance, a sleek, modern sofa could be beautifully grounded by a rustic wooden coffee table and industrial-inspired lighting fixtures. This blending of styles adds depth and personality without overwhelming the senses. The trick is to find common threads—perhaps a shared material, a consistent color palette, or similar lines—that link the different styles together.
Introducing a fourth or fifth distinct style, such as an ornate vintage armchair or highly traditional decor alongside contemporary pieces, risks creating a jarring and cluttered look that undermines the open and airy feel. The goal is to create a curated, intentional space where each piece feels like it belongs. By adhering to a consistent, albeit blended, aesthetic theme, your open floor plan will exude a sense of calm, harmony, and thoughtful design, making it a truly inviting place to live and entertain.
Creative Open Floor Plan Ideas for Different Room Sizes
16. Embrace Foldable and Modular Furniture for Small Open Spaces
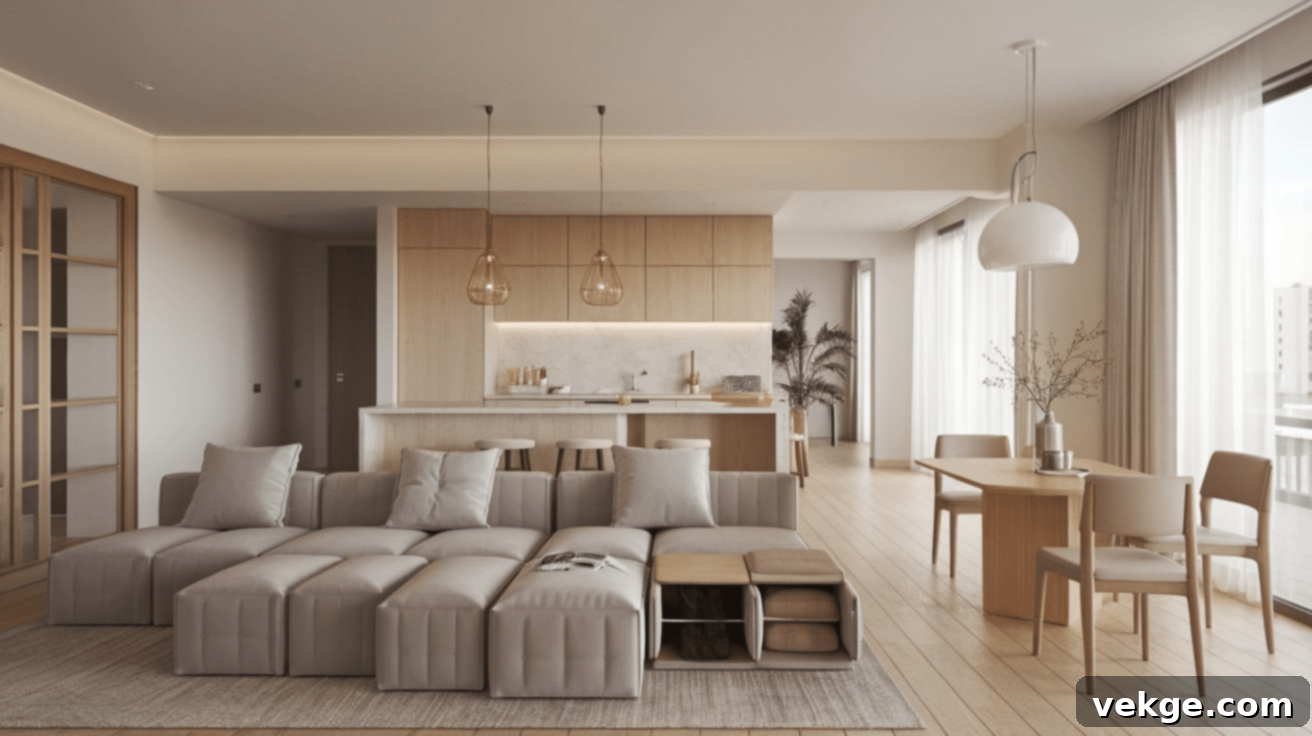
When working with a smaller open floor plan, every inch counts, and flexibility becomes your greatest asset. This is where foldable and modular furniture truly shines. These adaptable pieces allow you to easily reconfigure your layout to suit various needs throughout the day, transforming a compact area from a dining zone to a workspace or a lounge with minimal effort. They are the epitome of smart design for maximizing limited square footage without sacrificing the open feel.
Consider a folding dining table that can be expanded to comfortably seat guests during a dinner party, then folded down into a slim console or wall-mounted desk for daily use, freeing up significant floor space. Modular sofas, composed of individual, reconfigurable units, are another excellent choice. They can be rearranged into different configurations—a long sofa, an L-shape, or even separate seating units—to perfectly fit various layouts, making them ideal for apartments, studios, or any smaller home where versatility is key. This adaptability ensures your living area remains dynamic and highly functional, regardless of its size.
Furthermore, prioritize furniture that serves multiple purposes. An ottoman with hidden storage can act as extra seating, a footrest, and a discreet repository for blankets or magazines. A wall-mounted desk can serve as a workstation when needed, then fold away to maintain a clean, open aesthetic. By integrating such ingenious, multi-functional pieces, you ensure that your small open floor plan remains exceptionally functional, clutter-free, and retains its airy, expansive quality, proving that small spaces can indeed live large.
17. Utilize Bookshelves or Open Partitions for Subtle Division
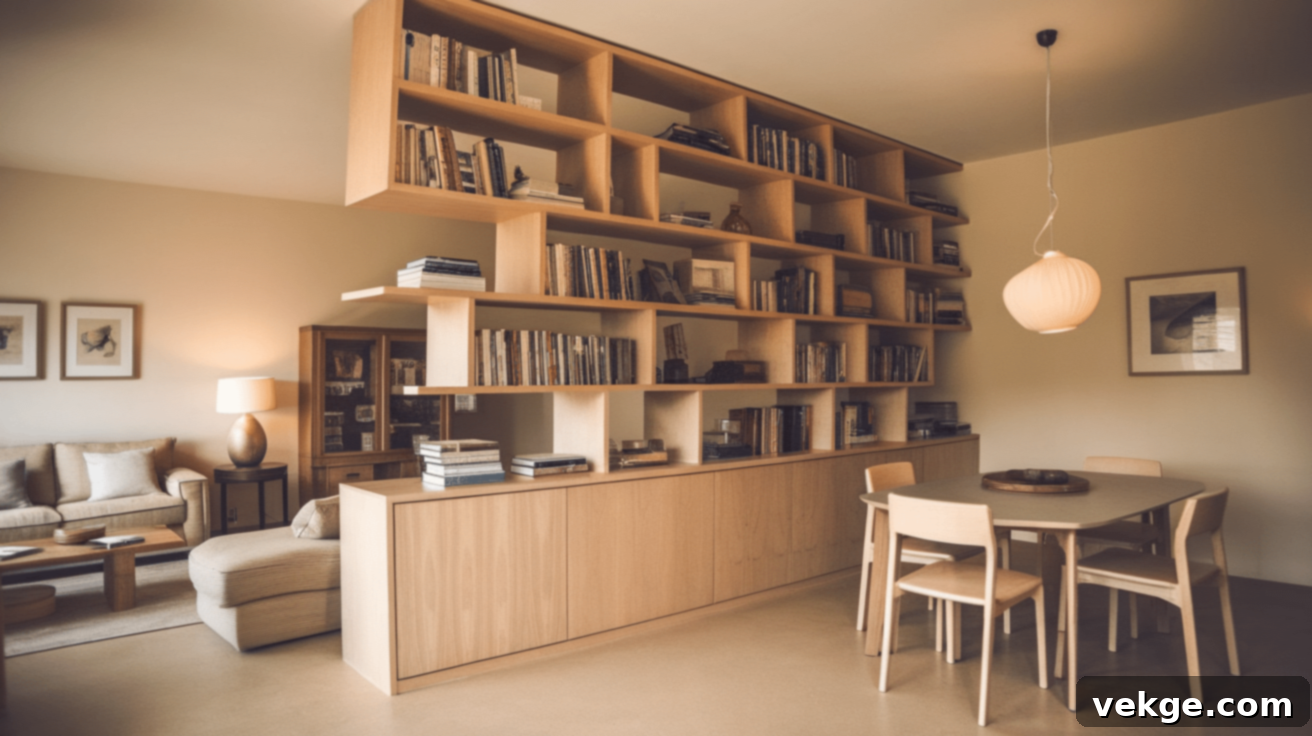
In open floor plans, the desire to define distinct functional areas without completely closing them off is a common design challenge. The perfect solution lies in employing clever, non-permanent dividers like bookshelves or open partitions. These elements offer a sense of separation and structure while critically maintaining the visual connectivity and light flow that are the hallmarks of open concept living. Unlike solid walls, they allow the eye to travel through, preserving the expansive feel.
A tall, open-backed bookcase is an excellent example of such a divider. Positioned between your living and dining areas, it can clearly delineate the two zones, providing a psychological boundary without physically blocking light or conversation. You can fill its shelves with books, decorative objects, and even plants to add personality and visual interest from both sides. Similarly, decorative screens, slatted wood panels, or even large, leafy plants can serve as elegant and flexible room dividers, offering privacy when desired yet remaining largely transparent.
The key here is choosing “open” solutions. Opt for shelving units without solid backs, or partitions with gaps that allow light to penetrate and air to circulate. This ensures that the natural light from windows can reach deeper into your home, keeping the entire open space feeling bright, airy, and truly connected. These permeable dividers offer the best of both worlds: defined functionality with uncompromised openness.
18. Harmonize Dining and Living Areas Through Shared Aesthetics
One of the most effective ways to foster a sense of unity and prevent your open concept living and dining areas from feeling disjointed is to deliberately blend them through shared aesthetic elements. While defining zones is important, ensuring a visual dialogue between them creates a harmonious and cohesive environment. The goal is to make these adjacent spaces feel like natural extensions of each other, rather than separate, unrelated rooms.
Achieve this by repeating key materials, colors, or finishes across both zones. For example, if your dining table features a rich wooden top, consider a coffee table in the living room made from a complementary wood species or a similar finish. If your living room sofa is upholstered in a specific fabric or texture, look for dining chairs that incorporate a similar textile or at least a coordinating color. This continuity creates a subtle yet powerful visual thread that pulls the entire open space together, making it feel thoughtfully designed.
Don’t overlook the smaller details that contribute significantly to this blend. Employ a consistent color palette for accent pieces, throw pillows, and artwork throughout both areas. Use rugs with complementary patterns or textures. Ensure your lighting fixtures, even if different in form, share a similar metal finish or design style. These subtle echoes across the living and dining zones reinforce their connection, transforming an open floor plan into a beautifully integrated and inviting home.
19. Use a Breakfast Bar or Kitchen Island as a Functional Divider
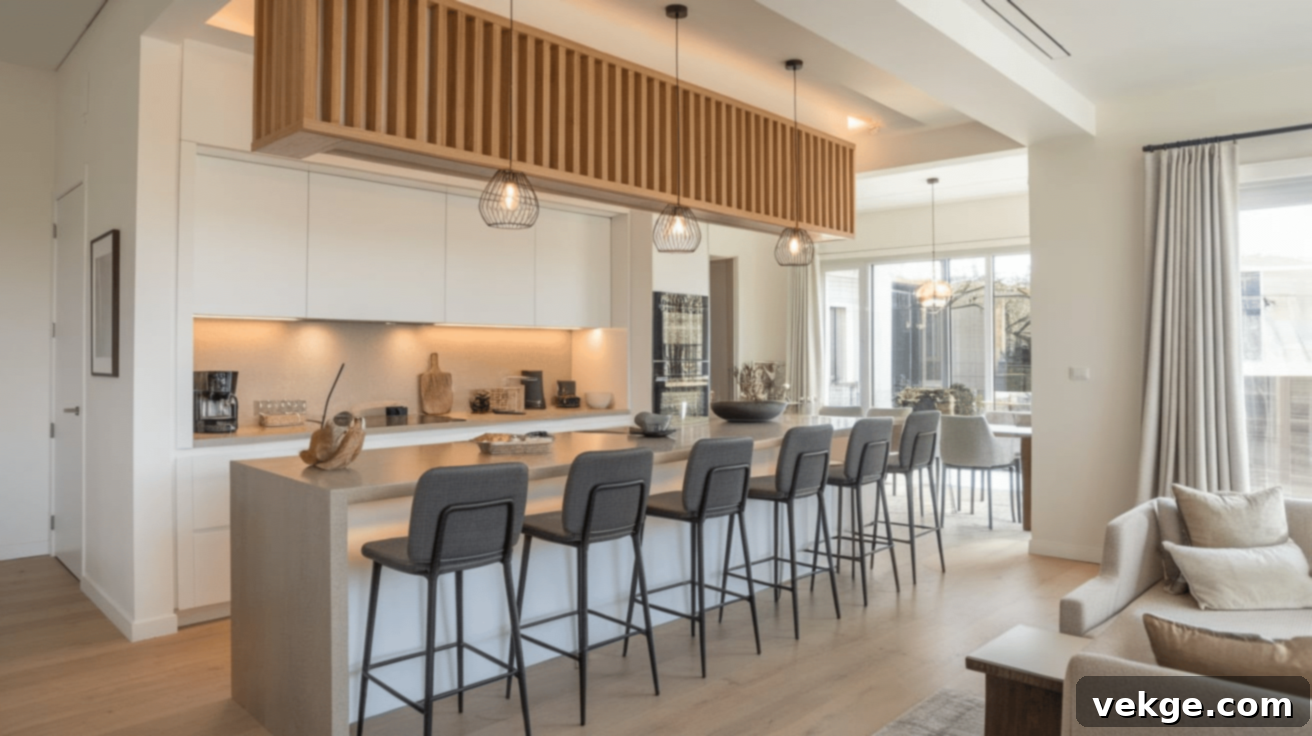
In open concept layouts where the kitchen seamlessly flows into the living and dining areas, a breakfast bar or kitchen island stands out as an exceptionally effective and multi-functional room divider. It naturally delineates the kitchen zone, creating a clear physical and visual boundary without erecting a wall. This demarcation helps to define the “work zone” of the kitchen from the more relaxed social areas, bringing structure to the expansive layout.
Beyond its dividing capabilities, a breakfast bar offers unparalleled functionality. It serves as an informal dining spot for quick meals, a convenient prep surface for cooking, or even a casual gathering point for guests during entertaining. Pairing it with sleek, high bar stools provides ample seating without occupying the floor space that traditional dining chairs would demand, making it an ideal solution for both large and small open plans. Opt for stools that can tuck neatly under the bar when not in use to maintain an uncluttered look.
To further enhance its role as a distinct zone, consider installing pendant lighting directly above the breakfast bar. These fixtures not only provide essential task lighting but also visually “cap” the area, drawing attention to it and reinforcing its separation from the adjoining spaces. The combination of a substantial physical structure, versatile seating, and strategic lighting makes the breakfast bar a highly practical and stylish element for defining and optimizing an open concept home, enhancing both its utility and aesthetic appeal.
20. Strategically Place Mirrors to Amplify Light and Space
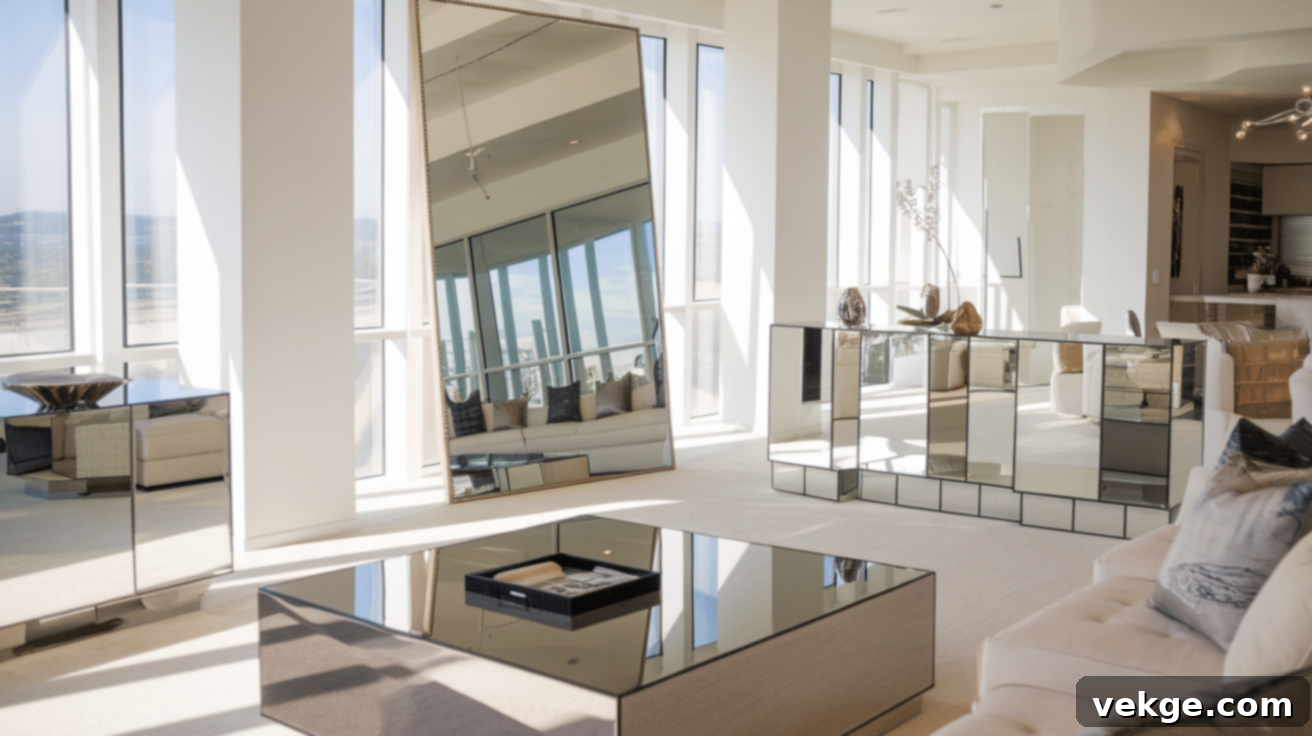
One of the oldest and most effective tricks in interior design for enhancing a sense of space and brightness is the strategic use of mirrors. In an open floor plan, where maximizing light and creating an expansive feel is paramount, mirrors can work wonders. By reflecting ambient light, whether natural daylight or artificial illumination, they instantly make a room feel brighter, more open, and significantly larger than its actual dimensions. This is particularly valuable in smaller open concept apartments or homes where every visual advantage helps.
Consider incorporating large wall mirrors, either as a single statement piece or as part of a gallery wall. The sheer scale of these mirrors creates a dramatic illusion of extended space, visually expanding the room’s boundaries. Beyond wall decor, mirrored furniture pieces—such as coffee tables, console tables, or accent cabinets with mirrored surfaces—can also contribute to this effect. They add a subtle, sophisticated shimmer that bounces light around, enhancing the overall luminosity without being overpowering.
Placement is key to harnessing the full potential of mirrors. Positioning a large mirror directly opposite a window is arguably the most impactful strategy, as it effectively doubles the perceived light and the view, bringing the outdoors in and making the space feel incredibly airy. This trick is especially potent in narrow open layouts, where mirrors can visually widen the corridor-like sections, alleviating any sense of confinement and making the entire area feel more balanced and open. Mirrors are not just decorative; they are powerful tools for spatial transformation.
Styling Tips for a Cohesive Open Floor Plan
21. Establish a Consistent and Harmonious Color Palette
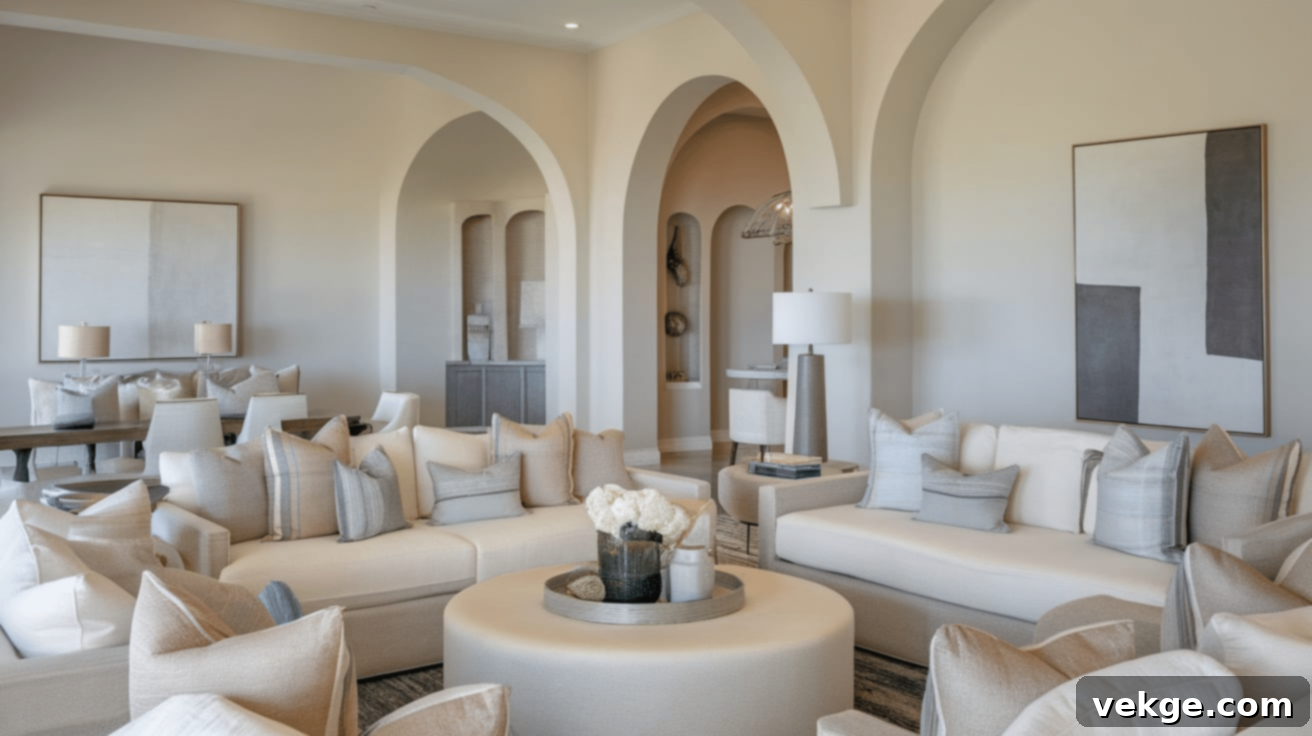
In an open floor plan, where multiple functional zones coexist within a single visual expanse, a consistent color palette is arguably the most critical element for achieving a harmonious and unified look. Without the visual breaks of walls, a disparate collection of colors can make the space feel chaotic and disconnected. Instead, a well-chosen palette acts as a unifying thread, weaving through the living, dining, and kitchen areas to create a sense of effortless flow and sophisticated design.
Start with neutral base colors for your large surfaces, such as walls, ceilings, and major furniture pieces like sofas and cabinetry. Soft whites, warm grays, muted beiges, or subtle off-whites provide a serene and expansive backdrop that visually connects all areas. These foundational neutrals create a calm canvas, allowing the space to breathe and feel inherently linked. This strategic choice keeps the open layout from feeling busy or overwhelming, promoting a tranquil atmosphere.
Once your neutral base is established, introduce accent colors through smaller, more flexible elements. This is where you can infuse personality and vibrancy without disrupting the overall cohesion. Use decorative pillows, throw blankets, area rugs, artwork, and various decor items to introduce pops of color that are repeated across different zones. For example, if your living room has teal accent pillows, echo that teal in a piece of art in the dining area or a small accessory in the kitchen. This thoughtful repetition of key accent colors ensures that while each zone has its distinct character, it remains an integral part of a beautifully integrated whole, creating balance and continuity throughout your open concept home.
22. Distribute Visual Weight for a Balanced Layout
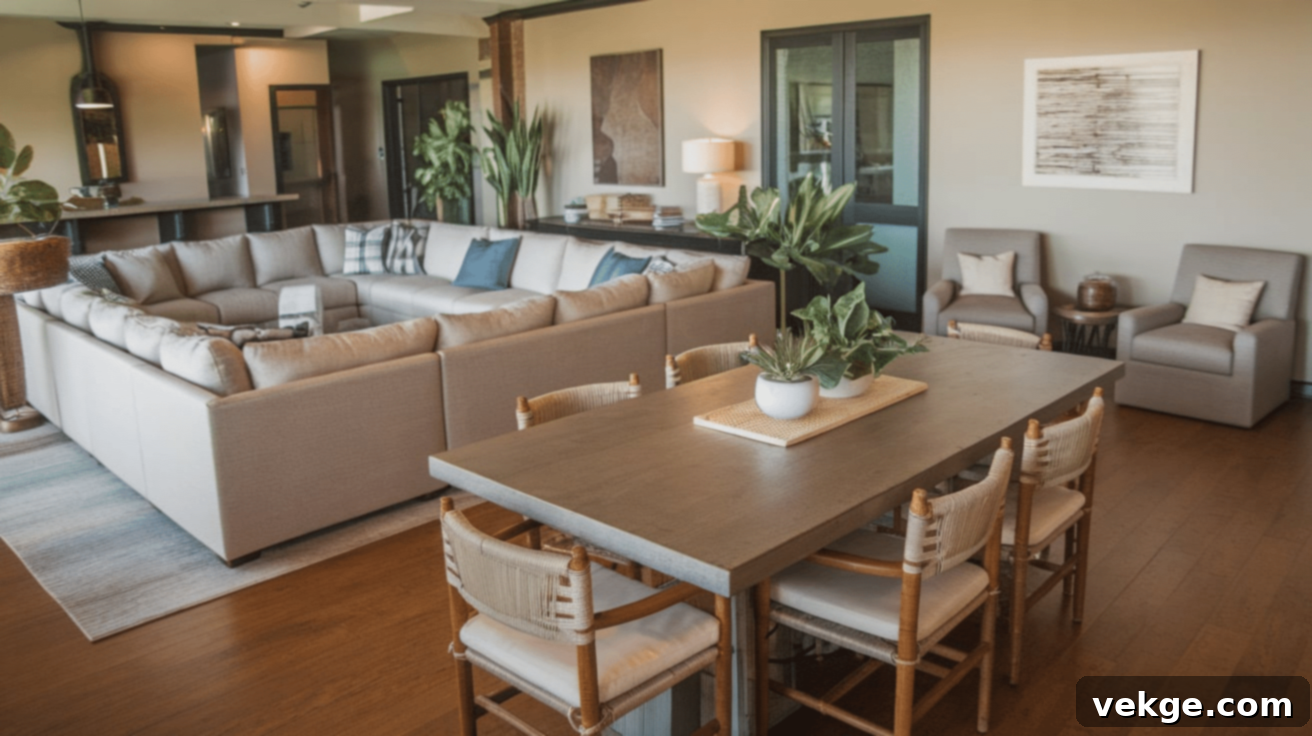
Achieving visual balance is a fundamental principle in open floor plan design, crucial for creating a space that feels calm, stable, and aesthetically pleasing. “Visual weight” refers to how much attention an object draws and how heavy it appears to the eye, influenced by its size, color, material, and density. In an open concept, it’s imperative to distribute this visual weight evenly across the entire space to prevent any one area from feeling disproportionately heavy or sparse.
Imagine placing all your large, bulky furniture pieces – a massive sectional, a heavy media console, and a large dining table – all on one side of your open plan. The result would be a distinctly lopsided and uncomfortable feeling, as if the room is about to tip over. Instead, aim for a symmetrical or asymmetrical balance by thoughtfully distributing these elements. For example, if you have a significant sofa in the living area, balance its visual weight with a substantial dining table or a prominent kitchen island on the opposite side or in an adjacent zone.
Supplement these larger anchors with lighter, airier pieces to create rhythm and flow. Incorporate accent chairs with open frames, slender side tables, or light-colored artwork to fill gaps without adding excessive visual bulk. The goal is to create a sense of equilibrium where the eye can move comfortably throughout the space without getting stuck or feeling overwhelmed by a concentrated mass of furniture. This thoughtful distribution of visual weight ensures your open floor plan feels grounded, harmonious, and intentionally designed.
23. Layer Textures to Create Visual Richness and Depth
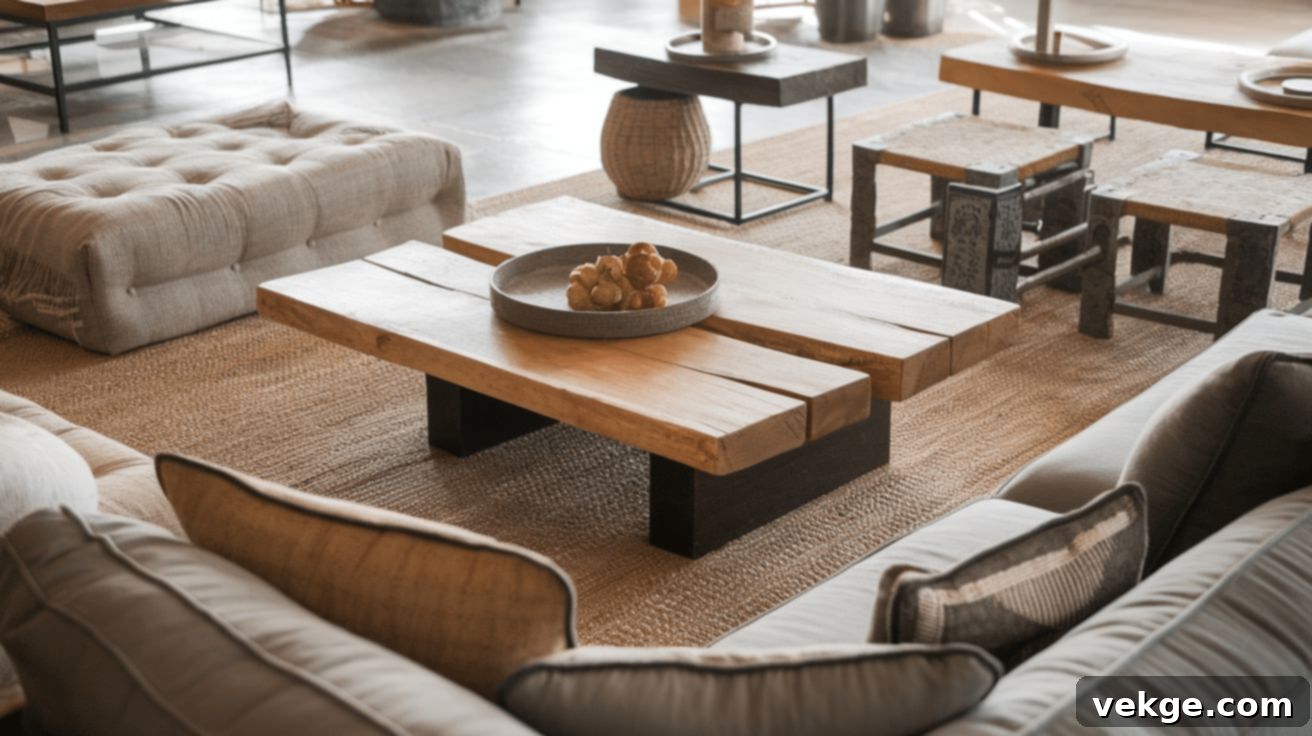
In an open floor plan, where broad expanses and unified color palettes can sometimes lead to a monolithic or “flat” aesthetic, layering textures becomes an indispensable design strategy. Textures add tactile and visual interest, injecting personality, warmth, and a sophisticated depth that prevents the space from feeling sterile or one-dimensional. It’s about creating a multi-sensory experience that invites touch and exploration.
Start by contrasting foundational elements. A plush, soft fabric sofa or a cozy, high-pile area rug can beautifully offset the sleek, hard surfaces of a wooden dining table, a metal-framed coffee table, or polished concrete floors. This interplay between soft and hard textures immediately adds dynamic interest. Beyond these major pieces, infuse texture through a variety of accent items. Think chunky knit throw blankets draped over a sofa, intricate woven baskets for storage, velvety decorative pillows, or even rough-hewn pottery. Each adds a distinct tactile quality that enriches the overall visual tapestry of your room.
Varying finishes also plays a crucial role in layering. A smooth, lacquered coffee table paired with a natural jute rug creates a compelling dialogue of surfaces. Introduce elements like leather, linen, wool, glass, stone, and different wood grains. This rich combination of textures not only makes the open space feel more inviting and comfortable but also ensures that even with a consistent color palette, the room remains visually captivating and far from uniform. Layering textures is key to transforming an open concept into a truly inviting and tactilely engaging home.
24. Embrace Meaningful Minimalism in Your Decor
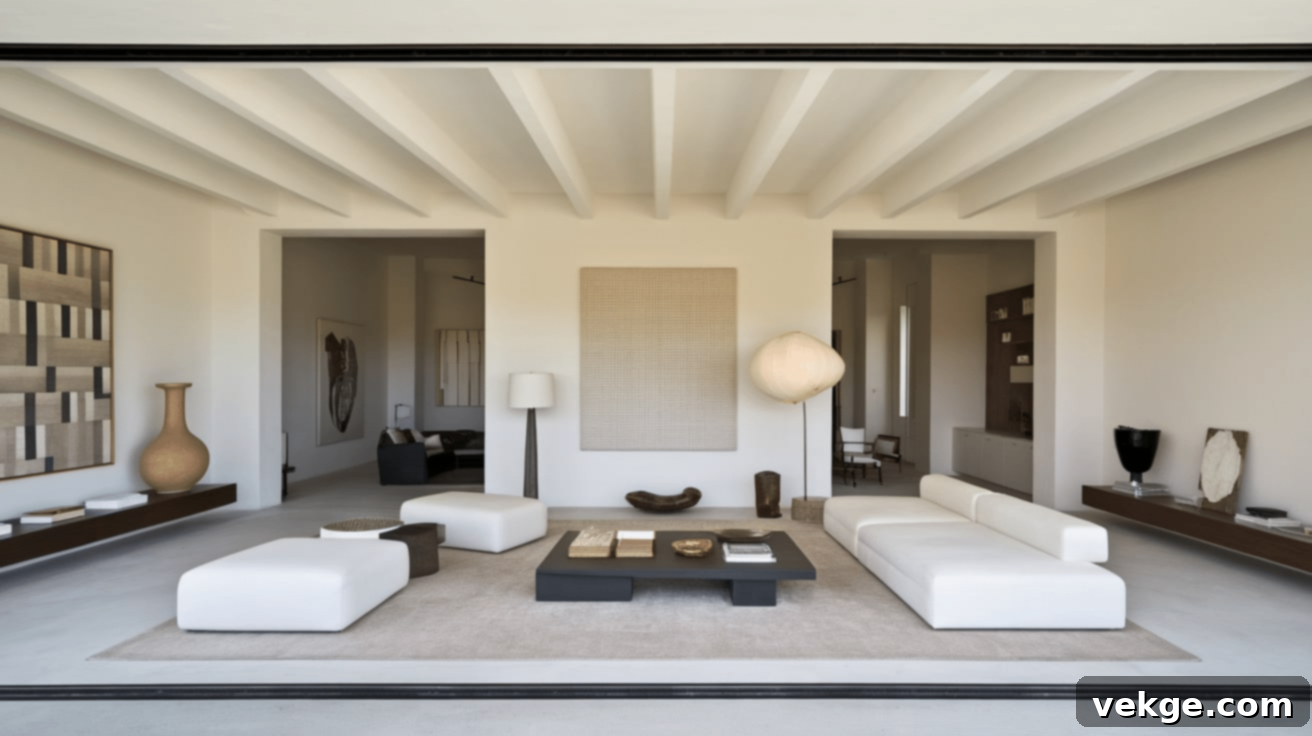
In an open floor plan, the expansive nature means that everything is often visible from multiple vantage points. While personal touches are essential for making a house a home, too many small, unrelated decorative items can quickly lead to a sense of visual clutter, undermining the very spaciousness and serenity that an open concept aims to achieve. The key is to adopt a philosophy of meaningful minimalism: curating your decor to include fewer, but more impactful, pieces.
Instead of scattering numerous tiny trinkets, focus on selecting a few key items that truly resonate with you and contribute significantly to the aesthetic. A single, large piece of abstract artwork on a prominent wall can make a far greater statement than a dozen small framed prints. An oversized, sculptural vase or a unique, eye-catching plant can serve as a focal point without adding visual noise. Similarly, a striking statement lighting fixture—such as a dramatic chandelier over the dining table or a sculptural floor lamp in the living room—can provide a powerful design element without consuming precious surface area.
The practice of keeping surfaces clean and uncluttered is vital. Regularly decluttering coffee tables, console surfaces, and shelves ensures that your open layout maintains its airy, organized, and sophisticated appeal. Each decorative piece should be chosen with intention, adding personality and visual weight without creating chaos. By embracing meaningful minimalism, you allow your open floor plan to breathe, highlighting its expansive qualities and creating a serene, beautifully curated living environment.
25. Tailor Seating Arrangements to Your Lifestyle and Functionality
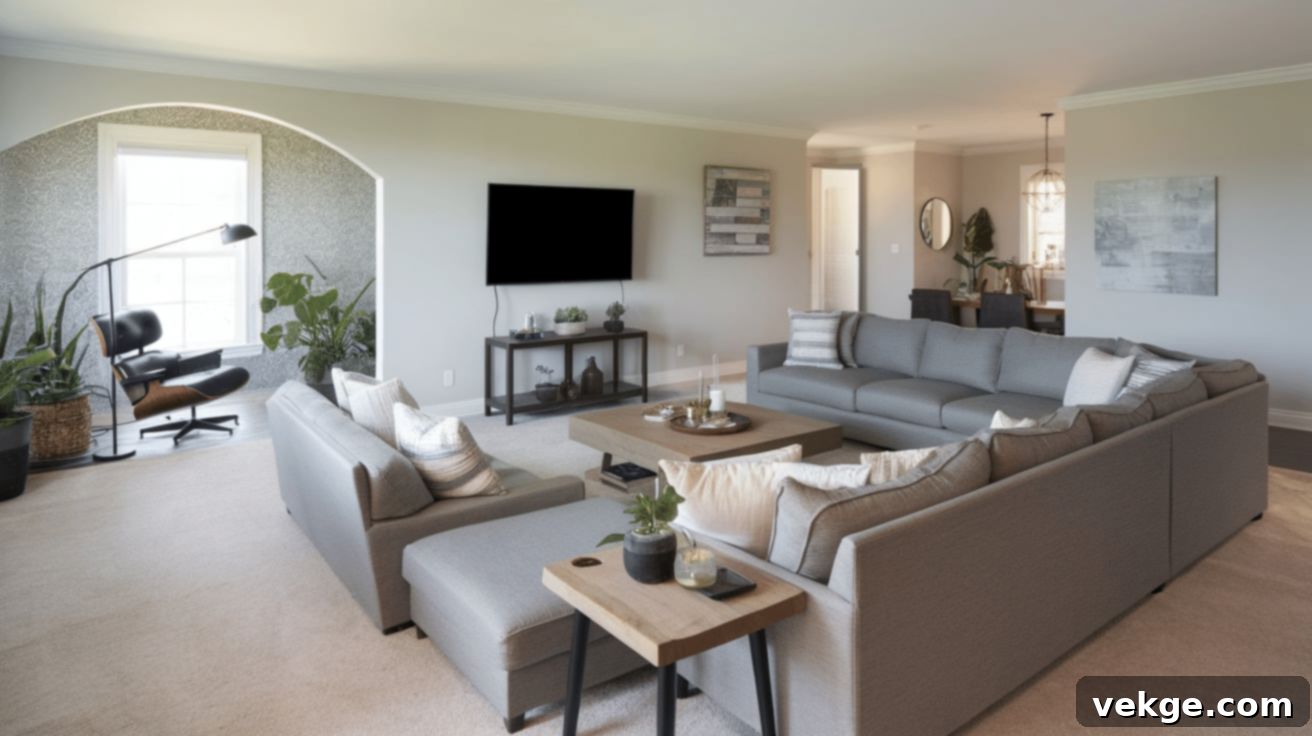
The true success of an open floor plan lies in its adaptability to your unique lifestyle and daily needs. Your seating arrangements, therefore, should not be static or merely decorative, but rather a direct reflection of how you primarily use the space. Thinking about functionality first ensures your open concept living room is not just beautiful, but also highly practical and comfortable for everyone who inhabits it.
Consider your household dynamics. If you frequently entertain guests, prioritize flexible seating options such as lightweight ottomans that can be easily moved for extra seating, or accent chairs that can be pulled into a conversation circle. Modular sofas, which can be reconfigured, are also excellent for adapting to varying group sizes. For families with children, durability and comfort will likely take precedence. Opt for robust, easy-to-clean fabrics, rounded edges on tables, and generously cushioned seating that can withstand daily wear and tear while still providing a cozy spot for relaxation.
The goal is to strike a perfect balance: ensuring your seating is supremely functional for its intended purpose, whether it’s a quiet evening of reading, a lively family game night, or a sophisticated cocktail party, while simultaneously maintaining a cohesive and stylish blend with the rest of the open room. When seating is both practical and aesthetically pleasing, it elevates the entire open space, making it a truly inviting and efficient hub for all your daily activities and special moments.
Understanding Open Floor Plan Layouts
What is an Open Floor Plan?
At its core, an open floor plan is an architectural design concept that minimizes the use of interior walls, particularly between common living areas. Typically, this means the living room, dining area, and kitchen are integrated into one continuous, expansive space, free from traditional barriers like walls and doors. This design philosophy creates a remarkable sense of spaciousness, allowing natural light to penetrate deeper into the home and promoting superior airflow. The result is a fluid, interconnected environment where these once-separate rooms seamlessly blend into a single, large shared zone, fostering interaction and a more communal living experience.
Why is Furniture Placement Paramount in Open Concept Spaces?
In an open floor plan, the absence of physical walls means that furniture takes on a much greater, indeed paramount, role in structuring and organizing the space. Without these inherent dividers, strategic furniture placement isn’t just about aesthetics; it’s the fundamental mechanism for creating order, functionality, and comfort. A poorly arranged open concept can feel disorienting, cluttered, or simply aimless, whereas a well-planned layout transforms the potential chaos into a beautifully integrated and highly livable environment. Effectively, your furniture becomes the “walls” that define the home’s various purposes.
A meticulously arranged layout brings a multitude of benefits, directly addressing the challenges and amplifying the advantages of an open design:
- Defines Clear Functional Zones: Furniture acts as a visual boundary, delineating distinct areas for specific activities such as relaxing, dining, working, or entertaining. This prevents the entire space from feeling like a single, undifferentiated expanse.
- Optimizes Traffic Flow: Thoughtful placement guides movement naturally, creating clear and comfortable pathways between different zones. This ensures people can navigate the space effortlessly, enhancing both safety and user experience.
- Enhances Comfort and Organization: By grouping furniture logically, each area feels purposeful, cozy, and well-contained, rather than scattered or haphazard. This organization reduces visual clutter and contributes to an overall sense of calm and intentional design.
- Balances the Space: Strategic placement helps distribute visual weight, preventing any one area from feeling too heavy or too light, and creating an overall sense of equilibrium and harmony.
Ultimately, smart furniture placement in an open floor plan is what elevates it from a large, undefined room to a sophisticated, multi-functional home that supports a modern lifestyle.
Key Design Principles for Open Floor Plans
To truly unlock the potential of an open floor plan and ensure it feels both balanced and inviting, rather than overwhelming or cluttered, adhering to a few fundamental design principles is essential. These guidelines serve as your compass in navigating the unique challenges and opportunities presented by a lack of traditional walls:
- Achieve Visual Balance: Strive for an even distribution of visual weight across your entire open space. This means ensuring that large, weighty furniture pieces are not all concentrated in one area, creating a lopsided appearance. Balance heavy items with lighter ones, and distribute elements symmetrically or asymmetrically to create a harmonious composition.
- Prioritize Clear and Defined Pathways: Maintain ample space for movement between furniture groupings and towards doorways. As a general rule, ensure at least 3 feet (about 90 cm) of clear space for comfortable traffic flow. Unobstructed pathways are critical for the functionality, safety, and perceived spaciousness of an open concept.
- Foster Visual Connection and Cohesion: Utilize recurring elements like a consistent color palette, complementary materials (e.g., wood tones, metal finishes), and similar decorative motifs to tie disparate zones together. This creates a subtle visual thread that links the living, dining, and kitchen areas, making them feel like parts of a unified whole.
- Create Intentional Furniture Groupings: Instead of allowing furniture to drift aimlessly, group seating and tables into deliberate clusters. Each cluster should serve a specific purpose—be it a conversation area, a reading nook, or a dining zone—thereby creating clearly defined “rooms” within the larger open layout. This intelligent grouping provides structure and psychological comfort.
Ultimately, a well-executed furniture layout in an open living room transcends mere arrangement; it embodies both exquisite function and sophisticated style. It transforms an expansive shell into a warm, comfortable, and deeply connected home that is a joy to live in and share.
Conclusion
Open floor plans, with their inherent sense of spaciousness and unparalleled flexibility, offer a modern and desirable way to live. However, to truly harness their potential, the art of furniture arrangement becomes paramount. Without the conventional boundaries of walls, it is the strategic placement of furniture that meticulously carves out distinct, functional zones, ensuring the layout remains both practical for everyday life and effortlessly inviting for guests.
As we’ve explored through these 25 expert ideas, myriad strategies can transform an undefined expanse into a beautifully organized home. From the foundational role of area rugs in delineating spaces and the anchoring power of sectional sofas, to the visual magic of console tables and the depth created by layered textures, each tip contributes to a cohesive and purposeful design. Balancing furniture weight, maintaining clear pathways, and establishing strong focal points are crucial for creating an environment that feels harmonious and well-thought-out, rather than cluttered or scattered.
Regardless of whether you’re navigating a compact urban apartment or a sprawling suburban house, thoughtful furniture and decor choices are the bedrock of a well-organized and visually connected open concept. By consciously planning your layout, embracing multi-functional pieces, and ensuring a consistent aesthetic, you can create a comfortable, stylish, and highly efficient open living area that not only meets your daily needs but truly elevates your living experience. Your open floor plan is a canvas – now you have the tools to paint your perfect space.
Frequently Asked Questions About Open Floor Plans
How do you make an open floor plan feel cozy and inviting?
Transforming a large, open space into a cozy haven involves layering and tactile elements. Start by introducing soft area rugs to define seating zones and add warmth underfoot. Implement layered lighting, combining overhead ambient light with floor and table lamps to create pools of soft illumination. Integrate warm textures through plush throw blankets, velvet or knit cushions, and natural materials like wooden furniture or woven baskets. These elements add visual and physical comfort, making the space feel more intimate and inviting without sacrificing its open character.
Should furniture match exactly in an open floor plan for cohesion?
No, furniture in an open floor plan does not need to match exactly, and in fact, a perfectly matched set can sometimes feel a bit uninspired. The key to cohesion lies in coordination and balance, not strict uniformity. Aim for a consistent color scheme, similar design styles (limiting to 2-3 main styles), and complementary materials or finishes. For instance, if your living room has a modern aesthetic with cool tones, ensure your dining area echoes this with contemporary pieces and a similar color palette, even if the specific items are different. This thoughtful approach ensures visual harmony and a connected feel.
What are the most effective ways to separate an open living room and dining area?
Several effective strategies can define an open living room and dining area without building walls. Area rugs are perhaps the simplest; place one under each zone. Strategic furniture placement, such as positioning the back of a sofa or a console table to face the dining area, creates a natural visual barrier. Lighting also plays a crucial role: a distinct chandelier over the dining table versus floor lamps in the living room can mark boundaries. Additionally, open bookshelves, screens, or even a kitchen island/breakfast bar can provide subtle but clear divisions, maintaining an open feel while giving each space its identity.
Is it acceptable to mix different furniture styles in an open floor plan?
Absolutely, mixing furniture styles can add tremendous character and depth to an open floor plan, creating a curated, eclectic, and personalized look. However, the trick is to do so judiciously. To prevent the space from appearing chaotic or disorganized, it’s generally advisable to limit your primary style influences to two or three. For example, you might blend modern minimalist pieces with a touch of mid-century flair or rustic farmhouse charm. To tie these styles together, use repeating colors, textures, or materials throughout the various zones. This creates a sense of intentionality and ensures the different styles communicate effectively, resulting in a cohesive yet dynamic interior.
