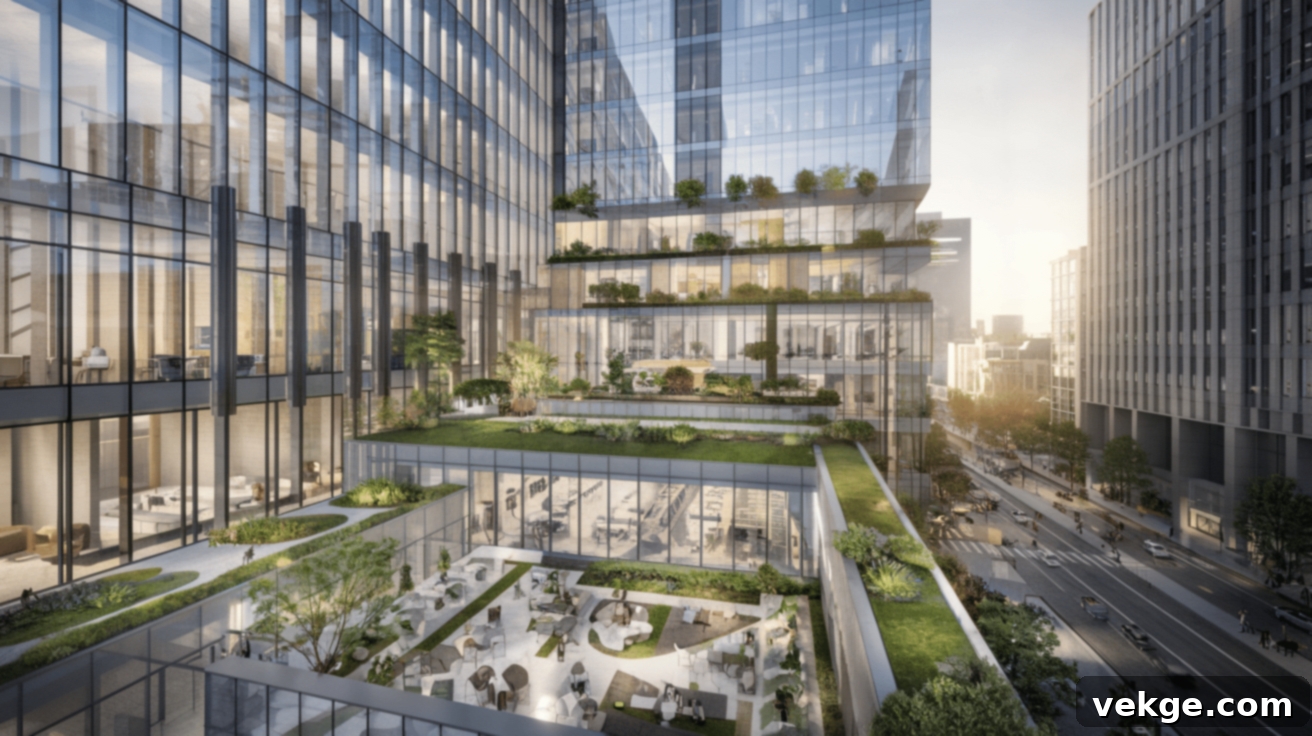The Future of Workspaces: Key Trends in Modern Commercial Building Design
Have you ever paused to admire a shimmering glass tower or a sleek, innovative office block and wondered what makes it truly exceptional? Modern commercial buildings are far more than just structures; they are dynamic ecosystems that redefine how we work, live, and interact within urban environments. Gone are the days of sterile concrete boxes; today’s business spaces are intelligent, aesthetically pleasing, and meticulously designed with both human well-being and planetary health at their core.
This comprehensive guide delves into the elements that set contemporary commercial buildings apart. From facades that adapt to weather conditions to verdant rooftop oases, these structures seamlessly blend stunning aesthetics with advanced functionality. We’ll explore the innovative materials, groundbreaking designs, and essential features that forward-thinking businesses are prioritizing, creating environments that foster productivity, collaboration, and sustainability.
Whether you’re embarking on the journey of planning a new office, optimizing an existing commercial space, or simply curious about the architectural marvels that dot our cityscapes, this article will illuminate the core principles and practices that make modern commercial buildings so impactful and effective in today’s rapidly evolving world.
Essential Features of Modern Commercial Buildings
Modern commercial buildings represent a sophisticated fusion of style and practicality, crafting environments perfectly suited to the demands of contemporary businesses. These architectural masterpieces prioritize three fundamental pillars: innovative design, adaptive functionality, and unwavering commitment to environmental stewardship.
Pioneering Design Trends
The aesthetic of modern commercial buildings is characterized by its emphasis on simplicity, clarity, and an expansive feel. Large glass curtain walls are a signature element, maximizing the influx of natural light, which not only reduces energy consumption but also creates an invigorating and open atmosphere within the building. Crisp, linear forms and uncluttered spaces define a fresh, professional look highly sought after by today’s enterprises. The prevailing philosophy leans away from ornate detailing, favoring instead bright, airy interiors that exude a sense of calm and professionalism. This deliberate design choice actively contributes to employee comfort, enhances focus, and leaves a powerful, positive impression on clients and visitors.
Dynamic Functional Elements
One of the most compelling aspects of new commercial buildings is their inherent adaptability. They are engineered with flexible layouts that can be reconfigured to meet evolving business needs. Features such as movable partition walls, modular furniture systems, and expansive open-plan designs empower companies to customize their workspaces, whether they require dedicated collaborative zones, quiet focus areas, or presentation spaces.
This inherent versatility allows a single space to serve multiple functions, catering to a diverse range of business operations—from traditional corporate offices to vibrant retail outlets, innovative co-working hubs, and specialized production facilities. Such intelligent design ensures that a commercial space can effortlessly transition from one purpose to another, offering long-term cost savings and operational efficiency for property owners by minimizing the need for extensive renovations.
Unwavering Commitment to Sustainability
In the current climate, green building practices are no longer a luxury but an absolute imperative. Modern commercial buildings are constructed using environmentally responsible materials and incorporate advanced systems engineered to minimize energy consumption and environmental impact. A key strategy property owners employ to boost sustainability is the integration of renewable energy solutions like high-efficiency solar panels, compact wind turbines, or geothermal heating and cooling systems. These cutting-edge upgrades significantly reduce reliance on conventional fossil fuel-based power sources, leading to substantial long-term energy savings and a markedly lower carbon footprint for the building.
Beyond renewable energy, sustainable features often include superior insulation, intelligent climate control systems, rainwater harvesting, and waste management programs. This focus on sustainability is driven by a confluence of factors: the desire for reduced operating costs, compliance with increasingly stringent environmental regulations, and a genuine commitment to corporate social responsibility. Furthermore, these eco-conscious choices frequently enable buildings to achieve prestigious green building certifications such as LEED (Leadership in Energy and Environmental Design) or BREEAM (Building Research Establishment Environmental Assessment Method), which can confer benefits like tax incentives and enhanced market value.
Innovative Materials Shaping Modern Architecture
The selection of materials in contemporary commercial buildings profoundly influences their aesthetic appeal, structural longevity, and ecological footprint. Thoughtful material choices are paramount in creating buildings that are superior in every dimension.
The Pervasive Power of Glass
Glass has emerged as a cornerstone material in commercial construction, celebrated for its ability to create expansive, transparent facades that invite an abundance of natural light deep into interior spaces. This not only dramatically reduces the need for artificial lighting during daylight hours, thereby cutting electricity costs, but also significantly enhances occupant well-being and productivity. Studies consistently show that workers exposed to more natural sunlight experience improved mood, better sleep cycles, and reduced eye strain.
However, traditional glass can pose challenges for thermal regulation, leading to increased heating in winter and cooling demands in summer. This challenge is overcome by advanced glazing technologies, including low-emissivity (low-e) coatings, double and triple-pane windows, and smart glass. These innovations effectively regulate heat transfer, keeping interiors comfortable year-round while maintaining transparency and light transmission.
The Enduring Strength of Steel and Concrete
These robust materials form the fundamental structural framework for the vast majority of commercial buildings. Renowned for their exceptional durability, steel and concrete are capable of withstanding decades of environmental exposure, fire, and structural stresses, ensuring the longevity and safety of the building. Steel’s inherent strength and versatility allow architects and engineers to design vast, open-span spaces with minimal internal support columns, thereby maximizing usable floor area and providing greater design flexibility.
Modern steel framing can also be integrated aesthetically into the building’s design, often left exposed to create a sleek, industrial-chic look that is increasingly favored by technology companies and creative agencies. Concrete, too, has evolved, with advancements like self-healing concrete, ultra-high-performance concrete, and precast concrete offering superior strength, reduced environmental impact, and accelerated construction timelines.
The Rise of Eco-Friendly Materials
The adoption of green building materials is accelerating rapidly across the commercial sector. Options like sustainable bamboo flooring, recycled steel, reclaimed timber, and innovative composites offer comparable or superior performance to traditional materials, but with a significantly reduced environmental impact. These materials typically require less energy to produce, process, and transport, contributing to a lower embodied carbon footprint for the entire building.
Utilizing eco-friendly materials is a crucial pathway to achieving prestigious certifications such as LEED and other green building ratings. Such certifications not only underscore a company’s commitment to environmental responsibility but can also unlock significant financial benefits, including tax incentives, reduced operating costs, and enhanced market appeal. They communicate a powerful message about a company’s dedication to sustainability and ethical practices.
Leading Design Philosophies for Modern Commercial Buildings
The architectural landscape of commercial buildings is continuously evolving, driven by emerging philosophies that prioritize human experience, technological integration, and environmental stewardship. Today’s commercial structures are designed to optimize spaces for occupants and the planet.
Here are the foremost trends shaping contemporary business environments:
1. Biophilic Design: Connecting with Nature
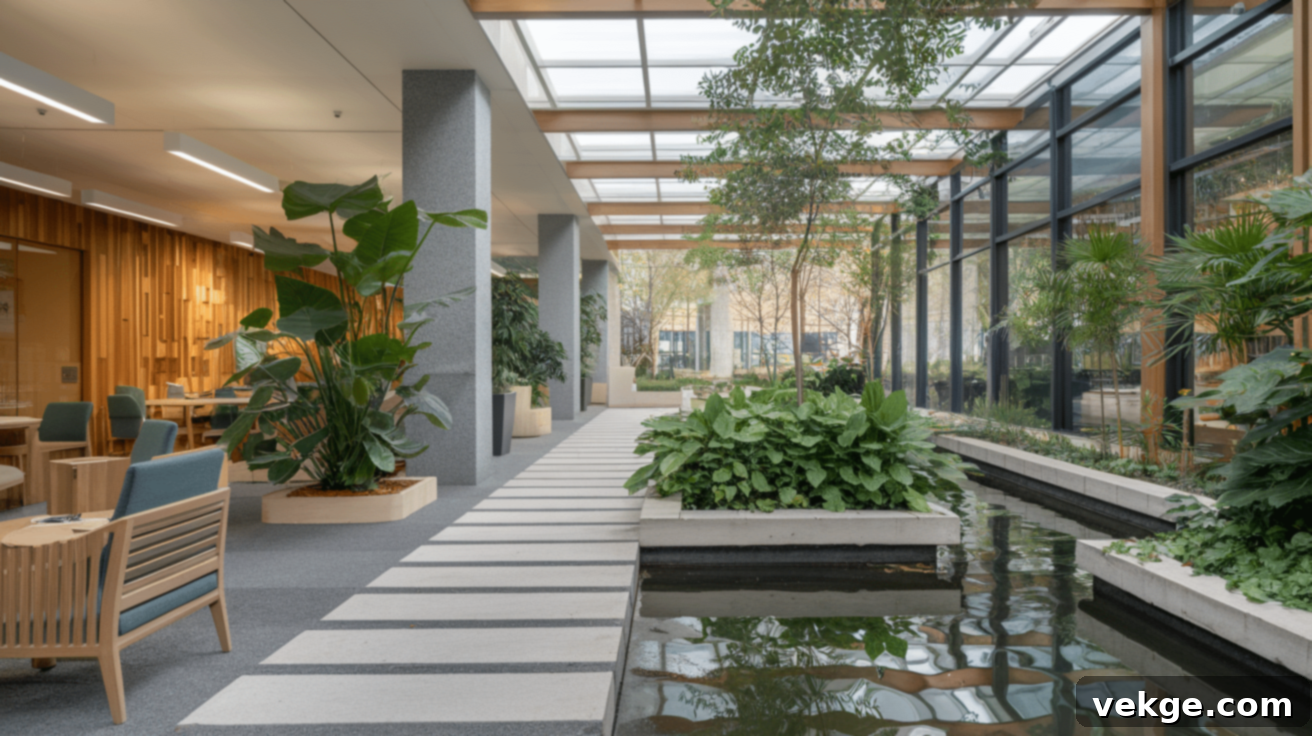
Biophilic design integrates natural elements into the built environment, fostering a deeper connection between occupants and nature. This trend incorporates living plants, natural wood and stone textures, water features, and abundant natural light. Research consistently demonstrates that office environments infused with biophilic elements lead to reduced stress levels, improved cognitive function, and enhanced overall well-being among employees. Companies like Amazon and Google have famously embraced this approach in their headquarters, reporting significant benefits.
Practical applications include indoor vertical gardens (living walls), strategically placed planters, interior courtyards, and design choices that mimic natural patterns and forms. These elements not only purify the air and regulate indoor humidity but also create visually stimulating and calming spaces that can decrease absenteeism and boost productivity by up to 15%.
2. Open Floor Plans: Fostering Collaboration
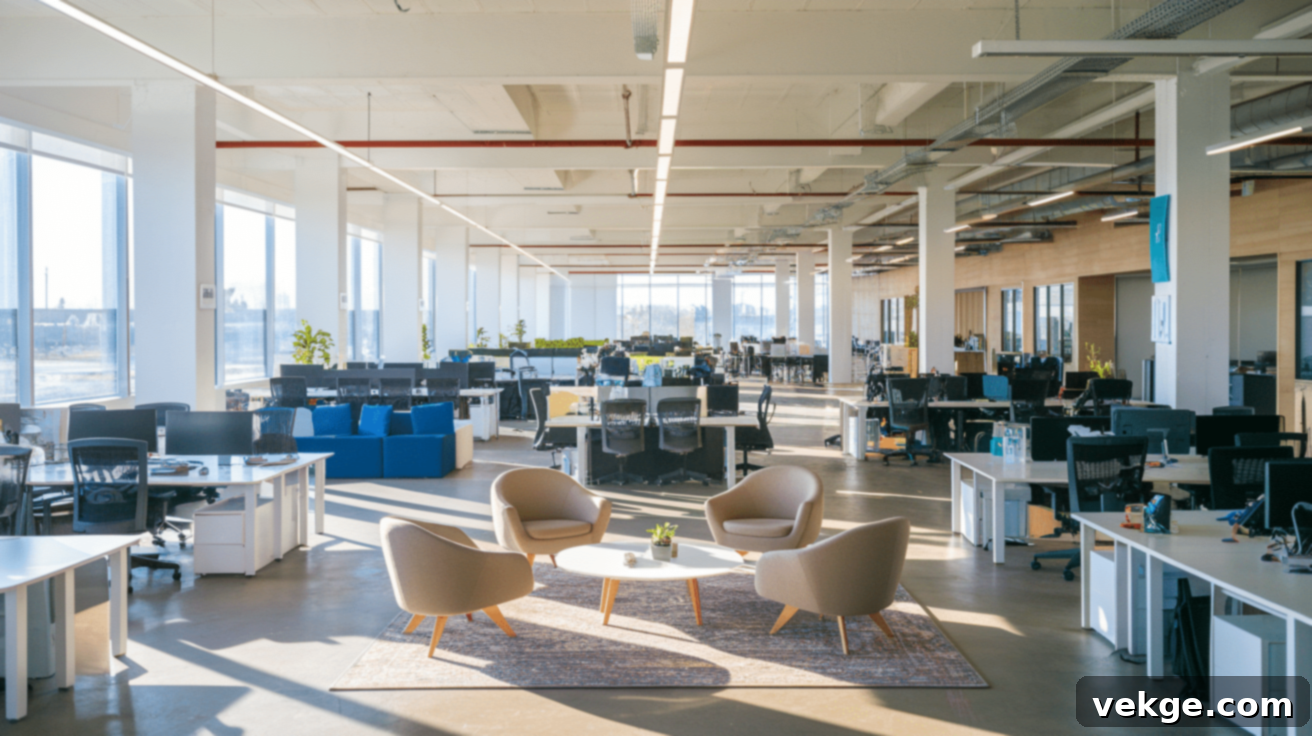
The prevalence of open-plan offices reflects a strategic shift away from traditional enclosed private offices toward large, unobstructed areas that encourage seamless interaction and communication. This layout is designed to enhance team collaboration, facilitate quick idea exchange, and promote a sense of community among employees. Businesses frequently report that this setup leads to more dynamic discussions, faster problem-solving, and a more integrated corporate culture.
However, the success of open-plan offices hinges on balancing collaboration with the need for individual focus. Effective designs mitigate potential drawbacks like noise and distractions by incorporating dedicated quiet zones, soundproof pods, and acoustically treated surfaces. The strategic use of flexible furniture and natural divisions can also help define different work zones within the larger open space.
3. Minimalism: Simplicity and Serenity
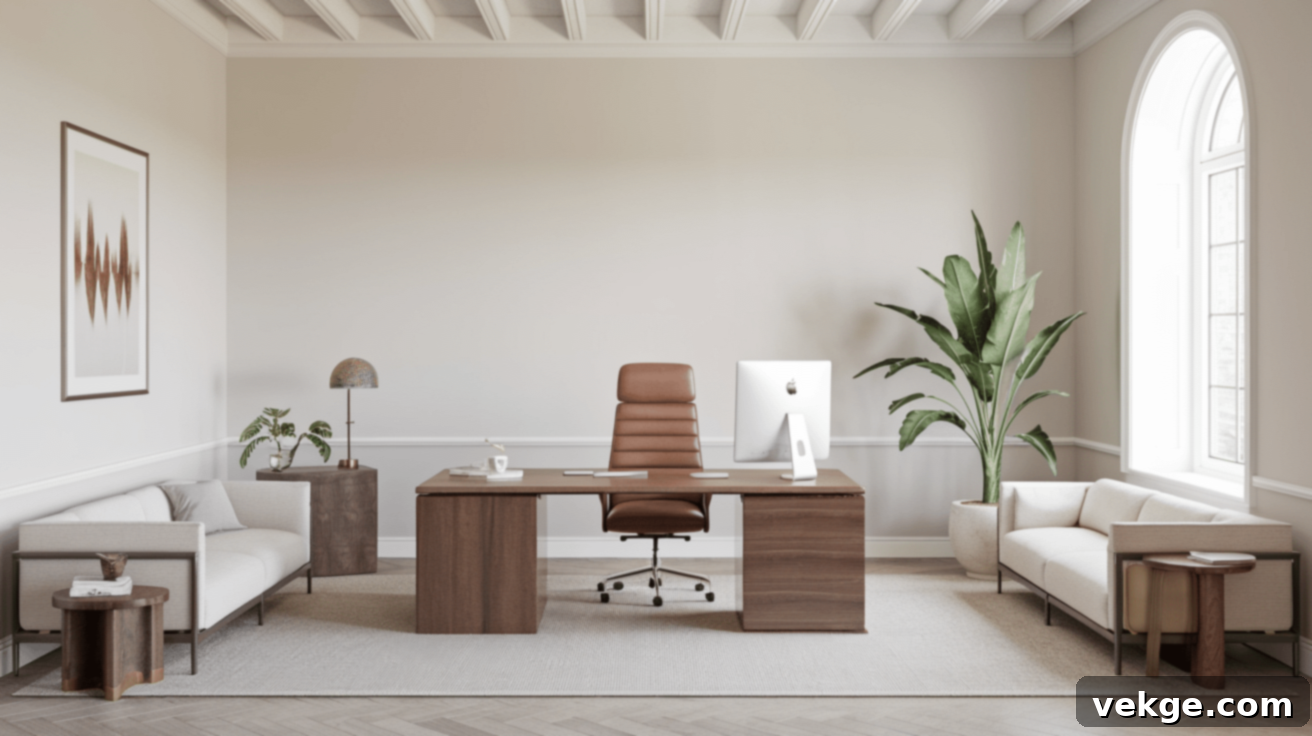
The “less is more” philosophy is central to modern office design. Minimalism emphasizes clean lines, essential furniture, and clutter-free environments to cultivate a sense of calm and clarity. This approach prioritizes functionality and quality over quantity, selecting fewer, high-quality pieces that are durable and timeless. The result is spaces that feel expansive, airy, and inviting.
Beyond aesthetics, minimalist design offers practical advantages: reduced visual distraction, making it easier for employees to concentrate, and lower maintenance costs due to fewer items to clean and manage. This streamlined approach fosters an environment conducive to clear thinking and improved mental focus, contributing to a more productive and harmonious workplace.
4. Flexibility: Adaptable Workspaces
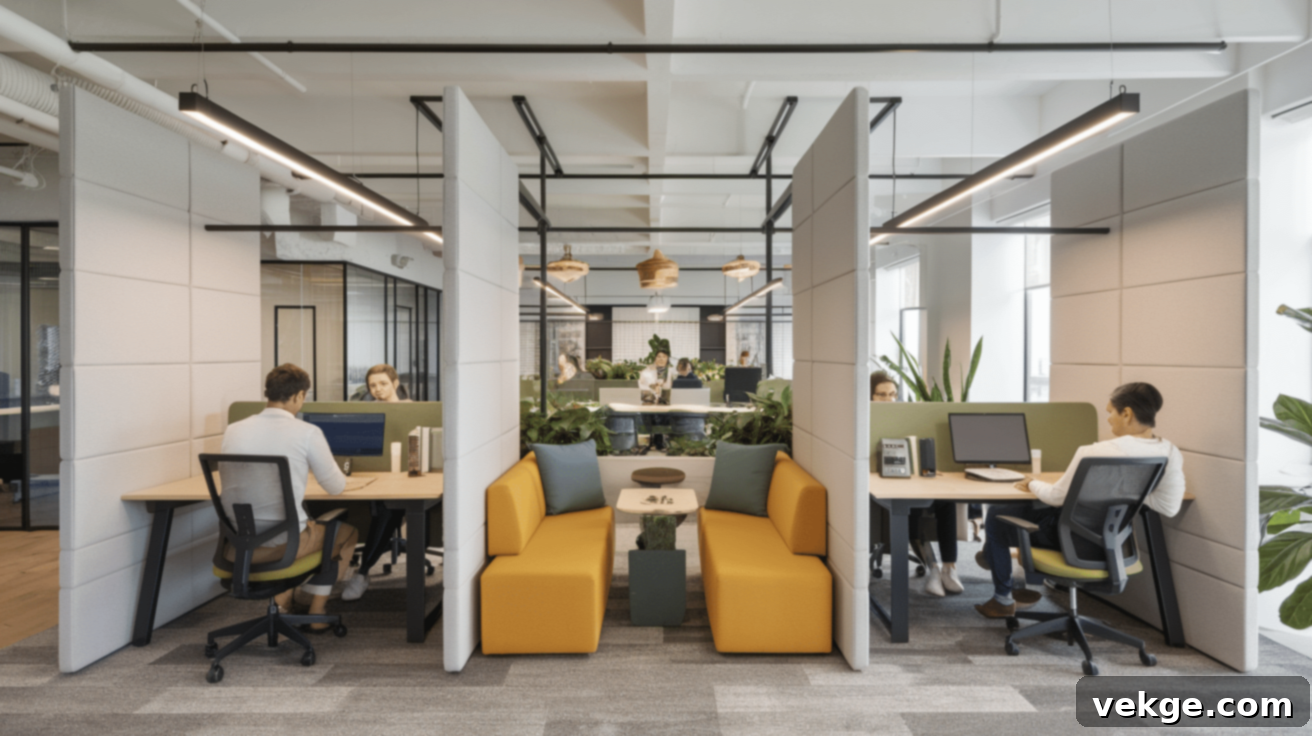
Modern commercial spaces are engineered for ultimate adaptability, allowing environments to be reconfigured effortlessly based on daily requirements. This flexibility is achieved through innovative solutions such as modular walls, mobile desks, reconfigurable furniture systems, and integrated technology. A single room can morph from a collaborative meeting space in the morning to individual workstations after lunch, and then to a vibrant social hub for after-hours events.
This design principle offers significant economic benefits, as companies can make more efficient use of their overall square footage, potentially reducing real estate costs. It also enables businesses to respond swiftly to organizational changes, team growth, or evolving work methodologies, ensuring that the physical space always aligns with strategic objectives.
5. Adaptive Reuse: Breathing New Life into Old Structures
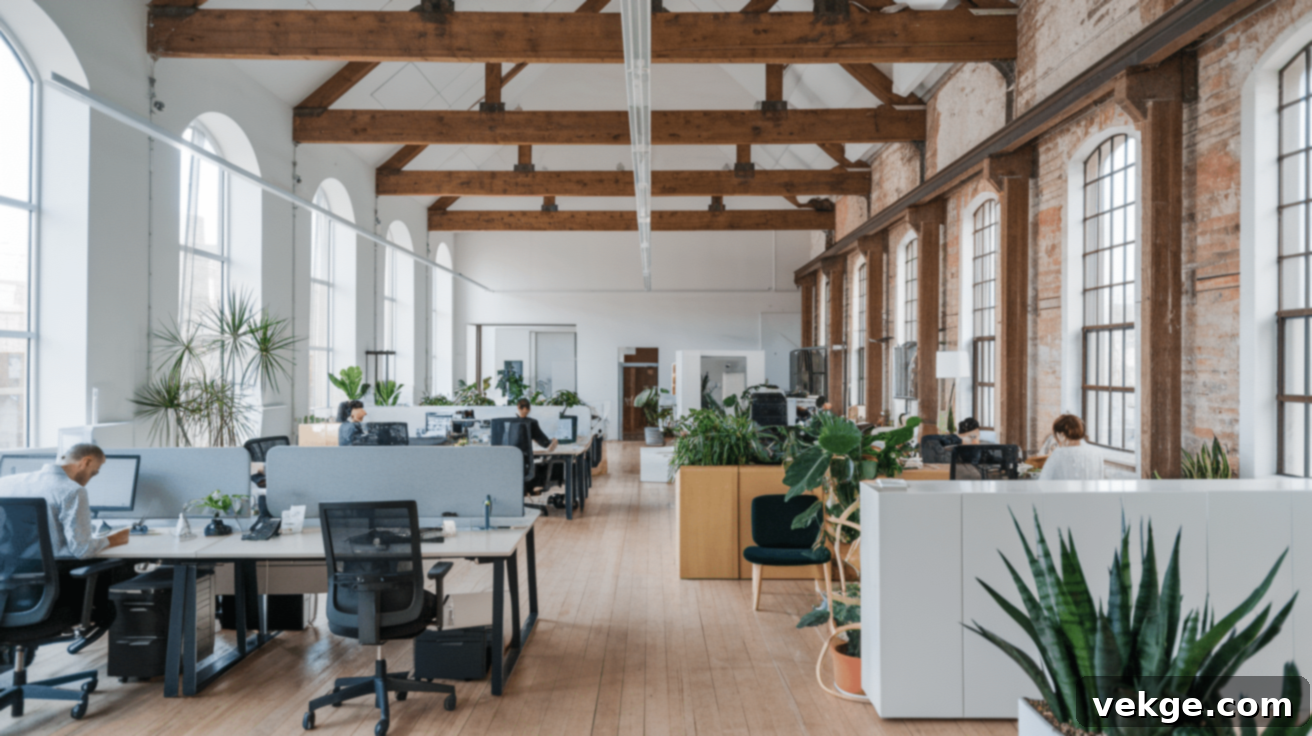
Adaptive reuse is the practice of repurposing existing buildings, such as old factories, warehouses, or retail stores, into modern commercial offices or mixed-use developments. This sustainable approach preserves the unique character and history of older structures—like exposed brickwork, high ceilings, and original architectural details—while integrating contemporary infrastructure and amenities. It creates a compelling blend of heritage charm and cutting-edge functionality.
Environmentally, adaptive reuse is highly beneficial as it significantly reduces the demand for new construction materials and minimizes demolition waste. Economically, it can often be more cost-effective than building from the ground up, while also contributing to urban revitalization and the preservation of local architectural heritage. These projects often become cultural landmarks, embodying a rich narrative.
6. Mixed-Use Spaces: Integrated Urban Living
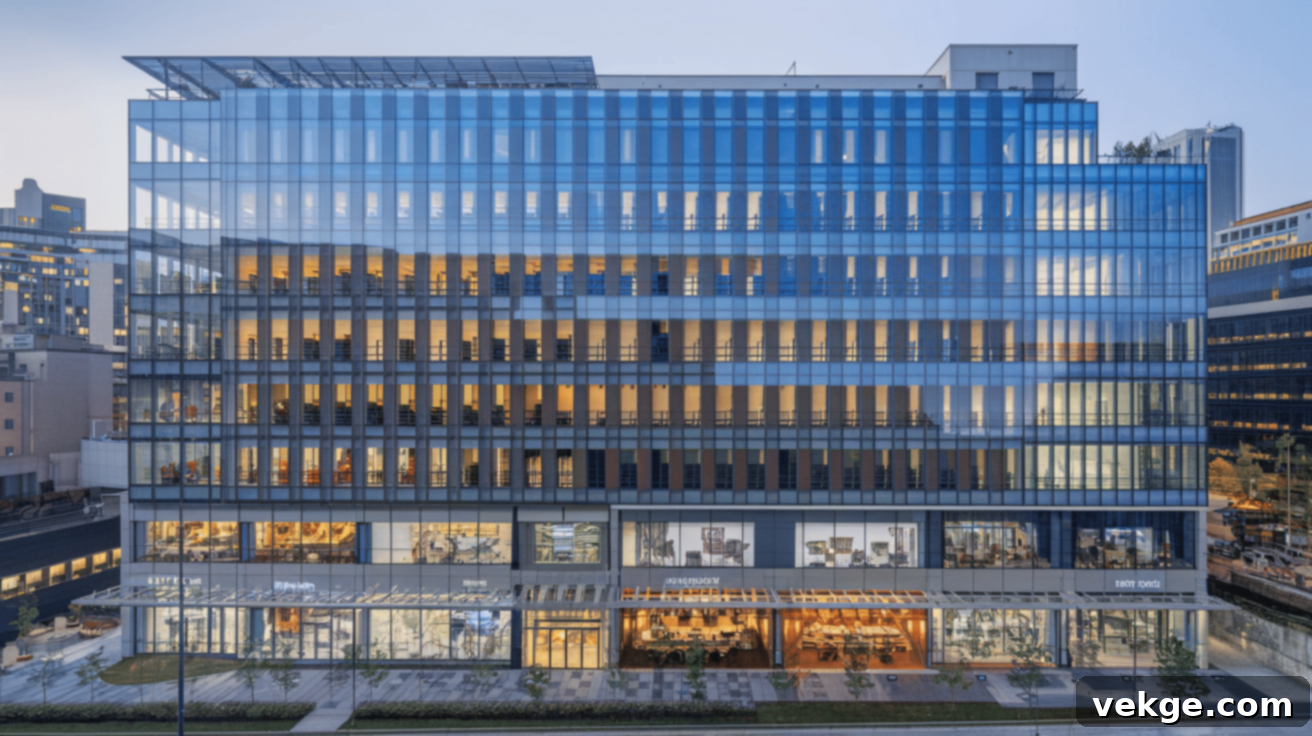
The trend of mixed-use development combines various functions—offices, residential units, retail establishments, restaurants, and cultural spaces—within a single building or complex. This integrated approach creates vibrant, self-sustaining communities where people can seamlessly live, work, shop, and socialize without relying heavily on long commutes. These developments energize urban areas, fostering continuous activity throughout the day and evening.
Mixed-use spaces promote walkability, reduce vehicular traffic, and optimize land use in dense urban environments. For occupants, the convenience of having amenities just steps away from their office or home enhances quality of life, fosters a stronger sense of community, and supports a more balanced lifestyle.
7. Industrial Style: Raw and Authentic Aesthetics
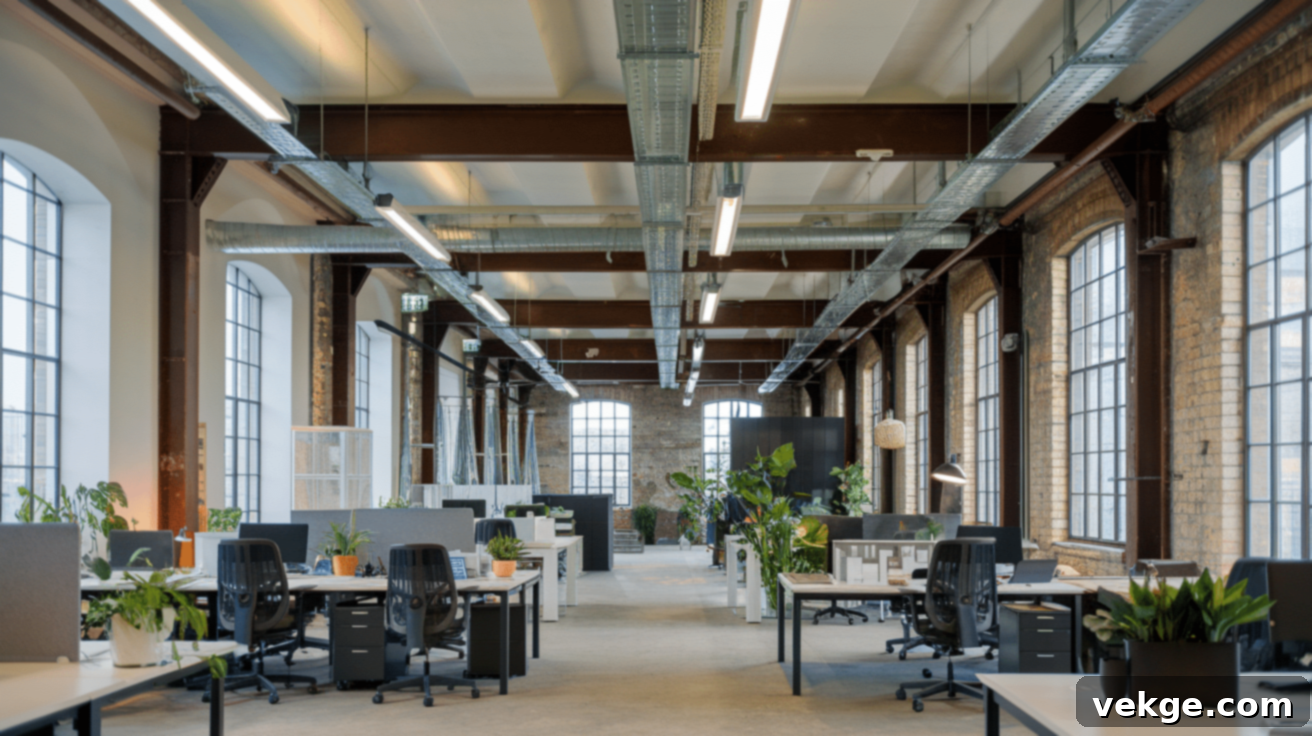
Industrial style celebrates the raw, unfinished elements of a building’s structure, intentionally leaving components like exposed pipes, ventilation ducts, structural beams, and brick walls visible. This design choice creates a distinctive, utilitarian aesthetic that often evokes a sense of authenticity and historical narrative. High ceilings, large windows, and robust materials are hallmarks derived from historic factory and warehouse designs.
Beyond its aesthetic appeal, the industrial style can also be a cost-effective choice, as it eliminates the need for extensive finishes to conceal structural components. This raw, honest look is particularly popular among tech startups, creative agencies, and design firms that appreciate its blend of ruggedness and sophistication. It is also a natural fit for adaptive reuse projects, where the original building’s character is highlighted rather than hidden.
8. Green Roofs and Living Walls: Urban Greening
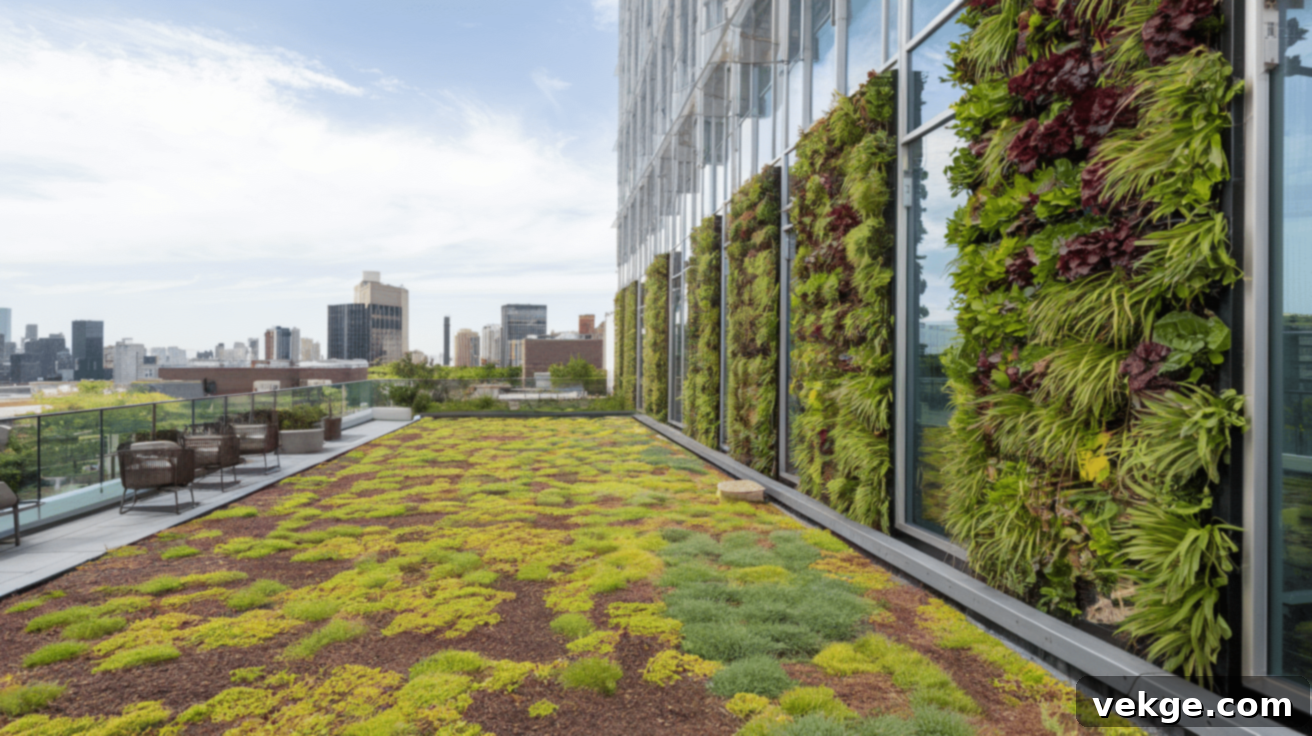
Integrating vegetation onto building surfaces through green roofs and living walls is a rapidly growing trend in sustainable commercial architecture. These dynamic green spaces offer a multitude of ecological and economic benefits. They act as natural insulation, reducing heating and cooling costs, and help mitigate the urban heat island effect by absorbing sunlight rather than reflecting it. Furthermore, they absorb rainwater, reducing stormwater runoff and filtering pollutants.
Beyond their environmental contributions, green roofs and living walls enhance biodiversity, providing habitats for urban wildlife. They also offer significant aesthetic and psychological benefits, creating serene, natural environments that improve the visual appeal of a building and provide accessible green spaces for occupants, often serving as tranquil break areas or outdoor meeting spots. While initial installation costs can be higher, the long-term savings and environmental advantages justify the investment.
9. Interactive Facades: Dynamic Building Skins
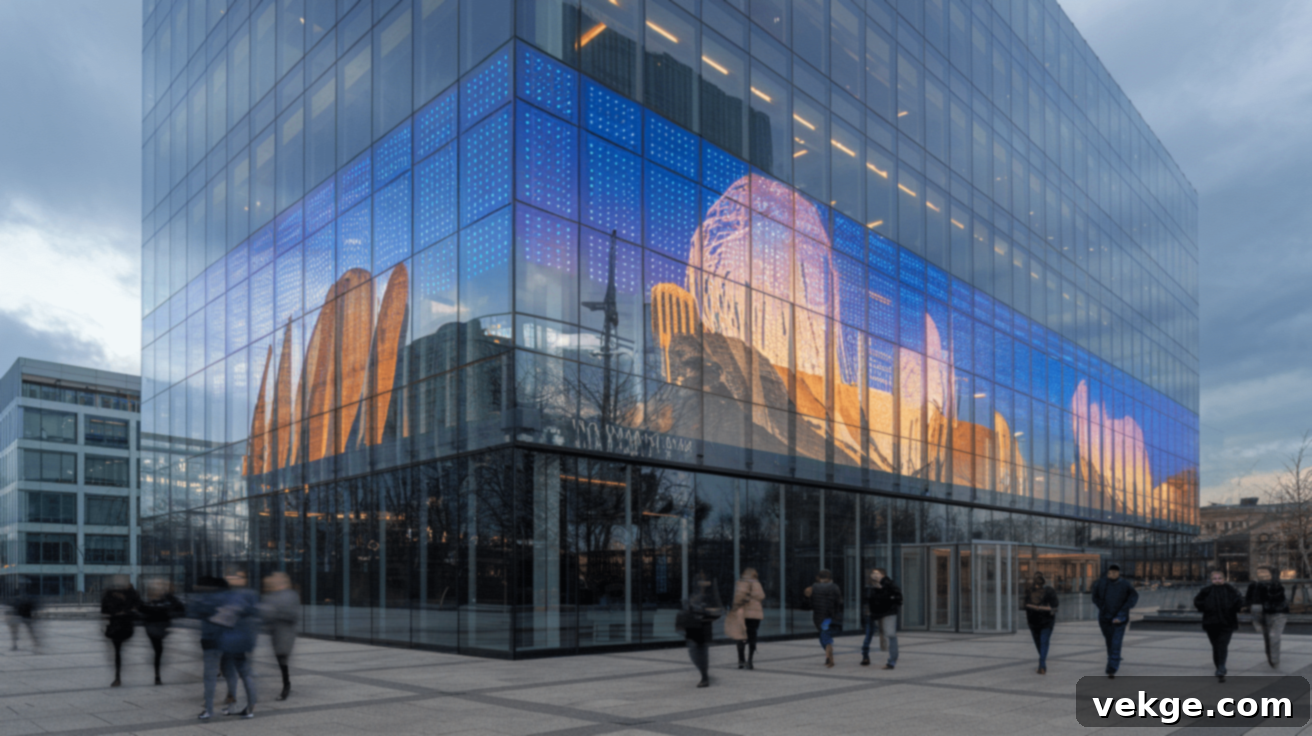
Interactive facades are innovative building exteriors that incorporate digital displays, LED lighting, and responsive materials to create dynamic visual experiences. These smart skins can change their appearance based on programming, real-time data (like weather), or even occupant interaction. They can display company branding, artistic visuals, public information, or simply create captivating light shows that transform the urban landscape.
These facades make buildings highly distinctive and serve as powerful marketing tools, drawing attention to the businesses within. They can also provide practical information to passersby, such as news headlines or weather updates. At night, interactive facades contribute to the vitality and safety of urban areas, creating lively focal points that enhance the pedestrian experience and extend a building’s presence beyond daylight hours.
10. Modular and Prefabricated Elements: Efficiency in Construction
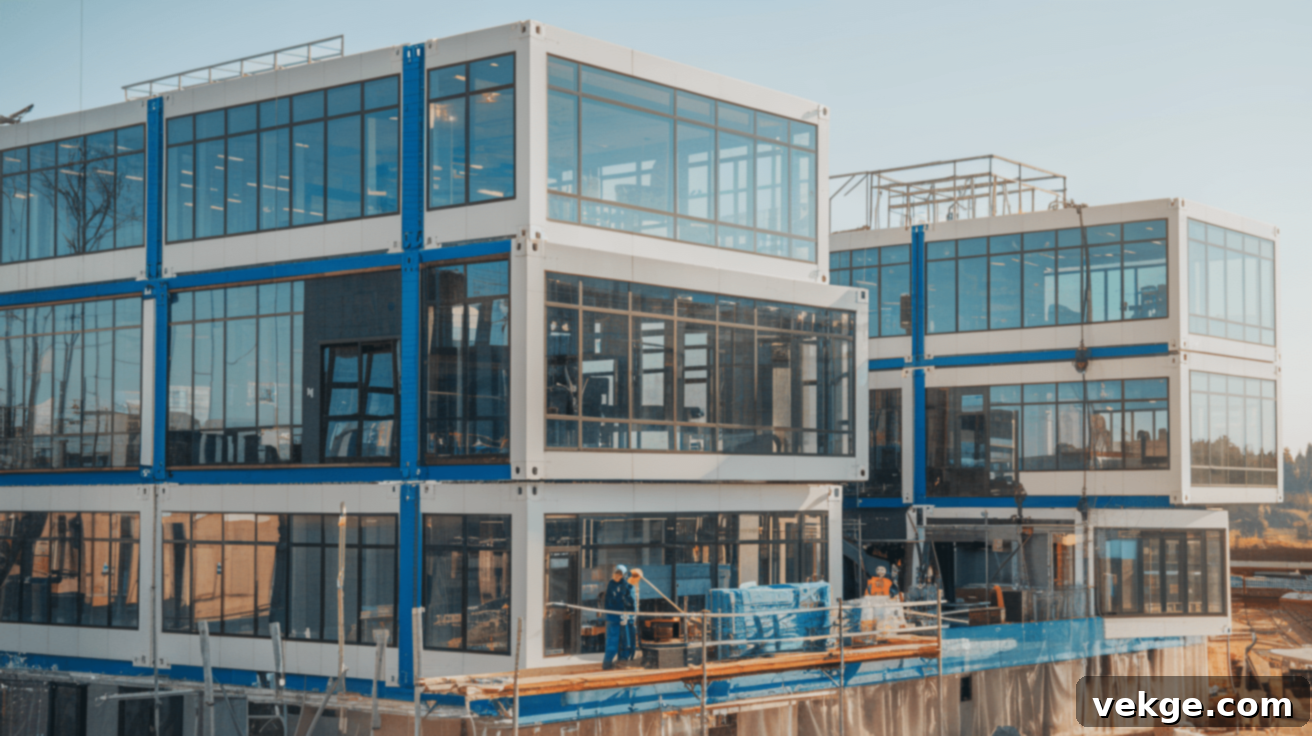
The use of modular and prefabricated components represents a significant shift in construction methodologies. Sections of buildings, from entire rooms to structural panels, are manufactured off-site in controlled factory environments and then transported and assembled on-site. This “big blocks” approach dramatically accelerates construction timelines, often reducing project duration by 30-50% compared to traditional methods.
Prefabrication also leads to superior quality control, as components are produced under ideal conditions with precise measurements, minimizing errors and defects. Furthermore, it significantly reduces material waste, improves worker safety (as less work occurs at height or in adverse weather), and can lead to more predictable project costs. This method is becoming increasingly popular for its efficiency, sustainability, and reliability.
11. Natural Lighting: Harnessing the Sun
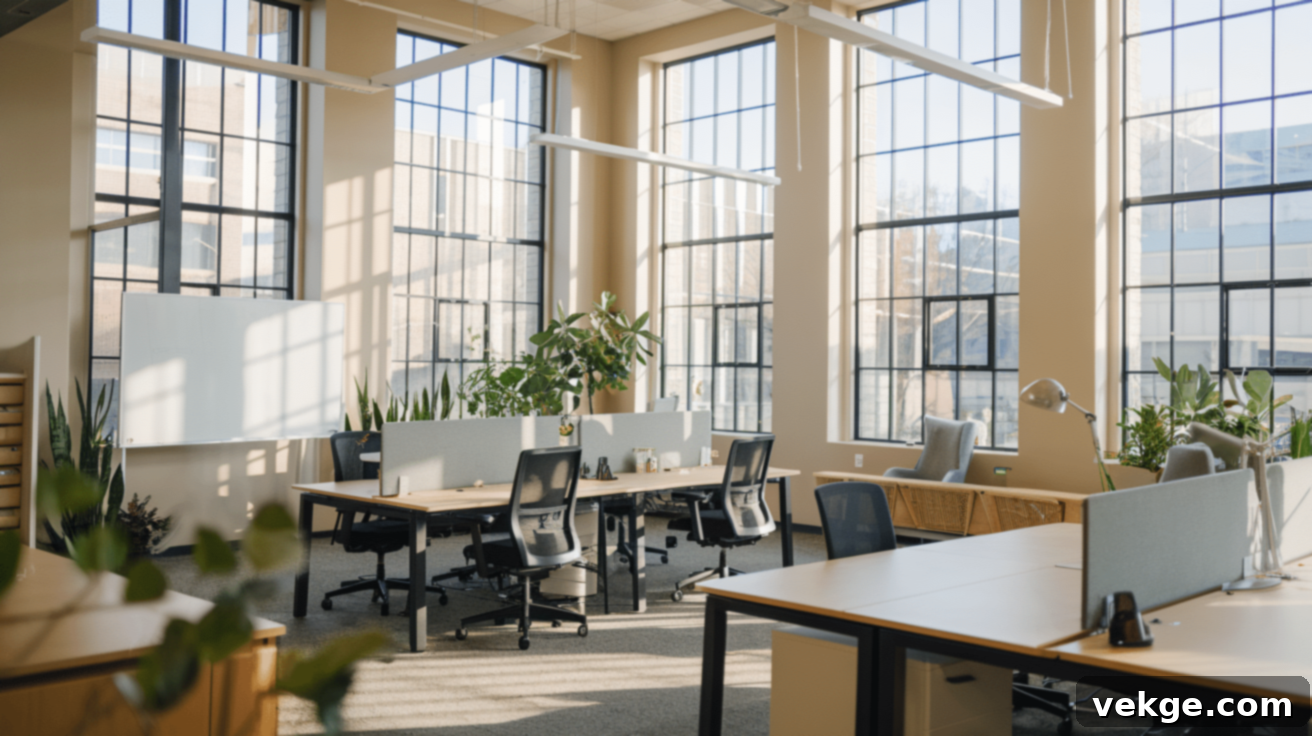
Modern commercial buildings are expertly designed to maximize the integration of natural light. This involves strategic placement of large windows, skylights, atriums, and open-plan layouts that allow sunlight to penetrate deep into the building’s core. The primary benefit is a significant reduction in the reliance on artificial lighting during the day, leading to substantial energy savings.
Beyond energy efficiency, abundant natural light has profound benefits for occupants. It enhances mood, reduces eye strain, improves alertness, and supports natural circadian rhythms, contributing to better overall health and productivity. Advanced daylight harvesting systems, light shelves, and even light tubes are employed to distribute sunlight effectively, even to interior spaces lacking direct window access. Intelligent design also incorporates strategies to control glare and mitigate excessive solar heat gain, ensuring comfort alongside illumination.
12. Workplace Wellness Design: Prioritizing Health and Happiness
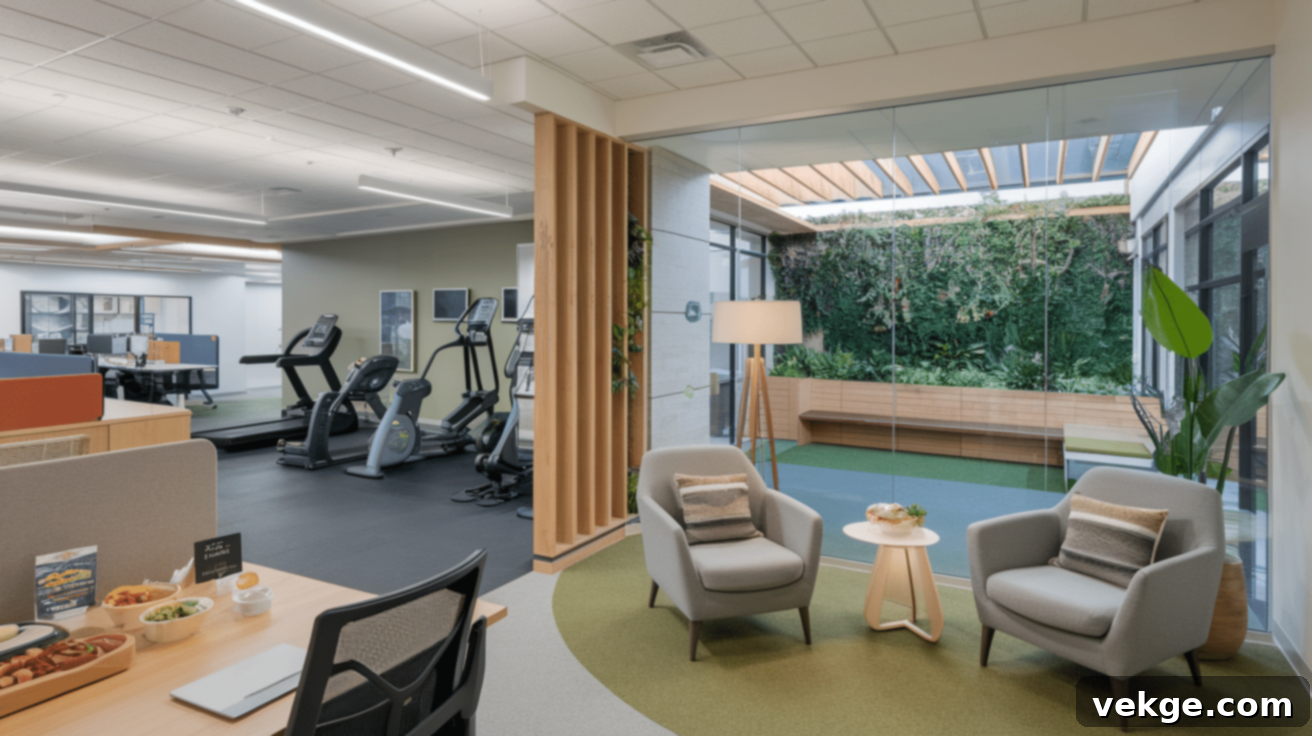
Workplace wellness design integrates features and spaces specifically intended to promote the physical, mental, and emotional health of employees. This holistic approach goes beyond basic safety to create environments that actively support well-being. Examples include on-site fitness centers, dedicated meditation or quiet rooms, ergonomic furniture (sit-stand desks, supportive chairs), and access to outdoor green spaces for breaks and fresh air.
Further initiatives often include improved indoor air quality systems, access to healthy food options, filtered water stations, and biophilic elements. By prioritizing employee wellness, companies can significantly reduce absenteeism, boost morale, enhance productivity, and improve employee retention. These features demonstrate a genuine commitment to valuing and caring for the workforce.
13. Sustainable Landscaping: Eco-Conscious Exteriors
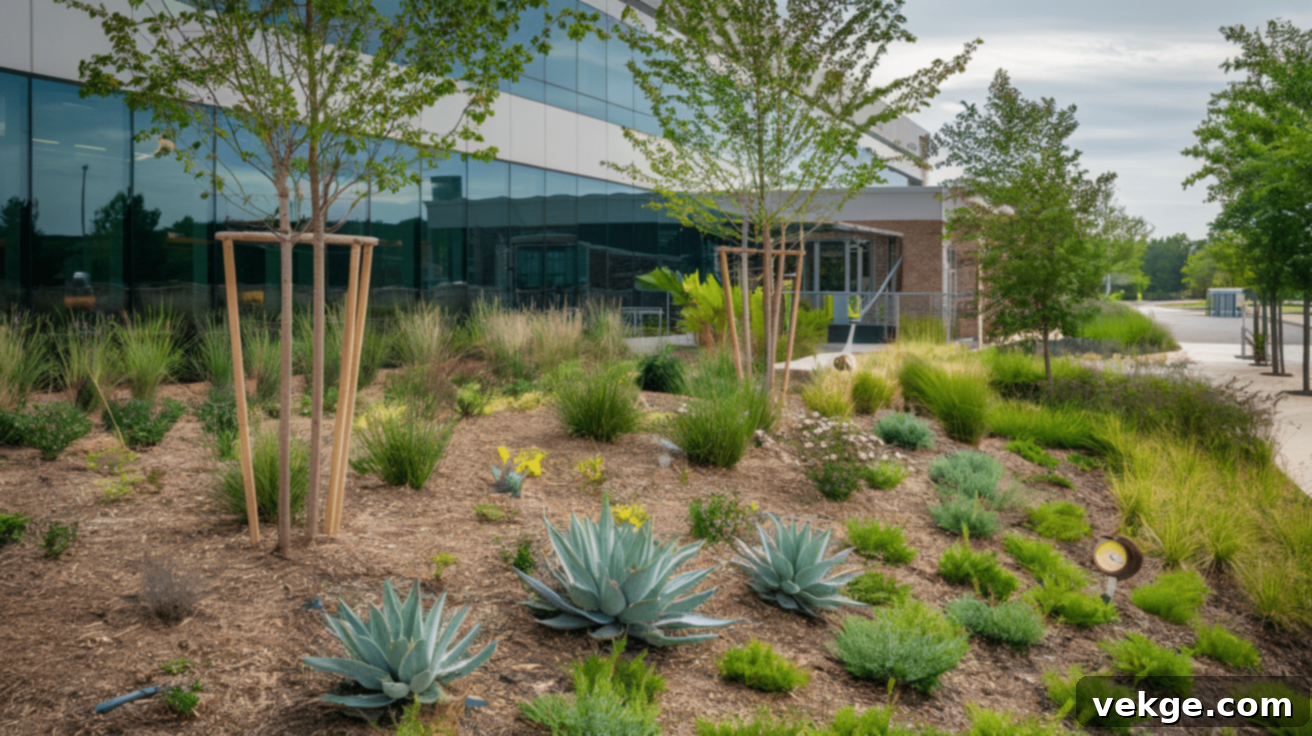
Sustainable landscaping around modern commercial buildings focuses on creating beautiful yet environmentally responsible outdoor spaces. This involves selecting drought-tolerant native plants that thrive in the local climate, minimizing the need for extensive irrigation and chemical fertilizers. Smart irrigation systems, equipped with rain sensors and soil moisture detectors, ensure water is used only when and where it’s needed, drastically cutting water consumption.
Beyond water savings and reduced maintenance, sustainable landscaping contributes to local biodiversity by attracting beneficial insects and birds, creating mini-ecosystems. It also helps manage stormwater runoff, mitigates heat island effects in urban areas, and enhances the aesthetic appeal of the building’s surroundings, creating a pleasant and harmonious environment for occupants and the community.
14. Biodegradable Materials: Closing the Loop
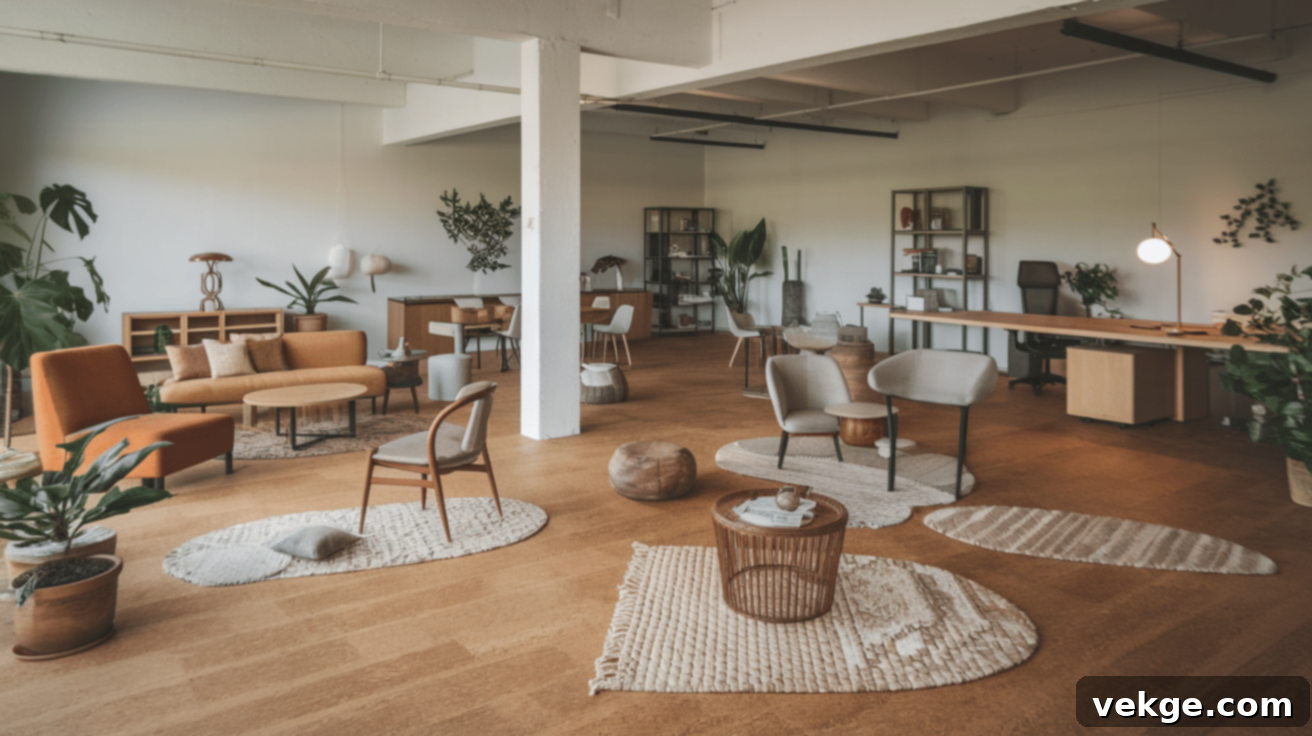
A growing emphasis in sustainable construction is the adoption of biodegradable materials—materials that can naturally decompose and return to the earth at the end of their lifecycle, minimizing landfill waste. Examples include cork flooring, wool carpets, linoleum (made from linseed oil), straw bale insulation, and various plant-based bioplastics for interior finishes.
These materials often require fewer harmful chemicals during production and typically come from rapidly renewable resources, such as fast-growing timber or annual crops, reducing the depletion of finite resources. Embracing biodegradable materials aligns with “cradle-to-cradle” design principles, aiming to create buildings where all components can be safely reused, recycled, or returned to the biological cycle, significantly lowering the overall environmental footprint.
15. Smart Glass: Intelligent Glazing Technology
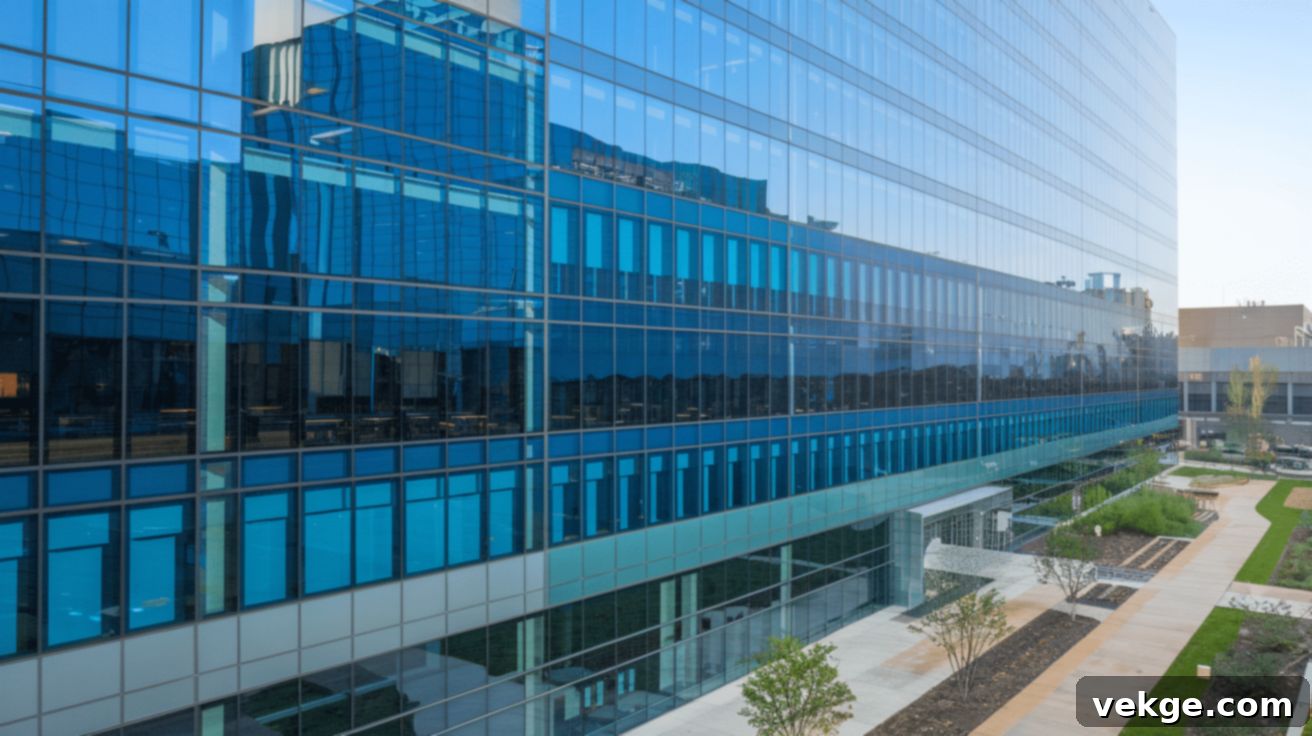
Smart glass, also known as switchable glass, represents a cutting-edge window technology that allows users to dynamically control the amount of light and heat passing through. These windows can transition from clear to opaque or various shades of tint at the flick of a switch, automatically in response to sunlight intensity, or via smart building management systems. This dynamic control helps to maintain optimal indoor temperatures, significantly reducing the energy load on HVAC systems.
While the initial investment for smart glass can be higher than traditional glazing, the long-term energy savings from reduced heating, cooling, and artificial lighting costs offer a compelling return on investment. Furthermore, smart glass eliminates the need for blinds, curtains, or shades in most applications, providing uninterrupted views while ensuring privacy and comfort on demand.
16. Transparency and Open Access: Fostering Connection
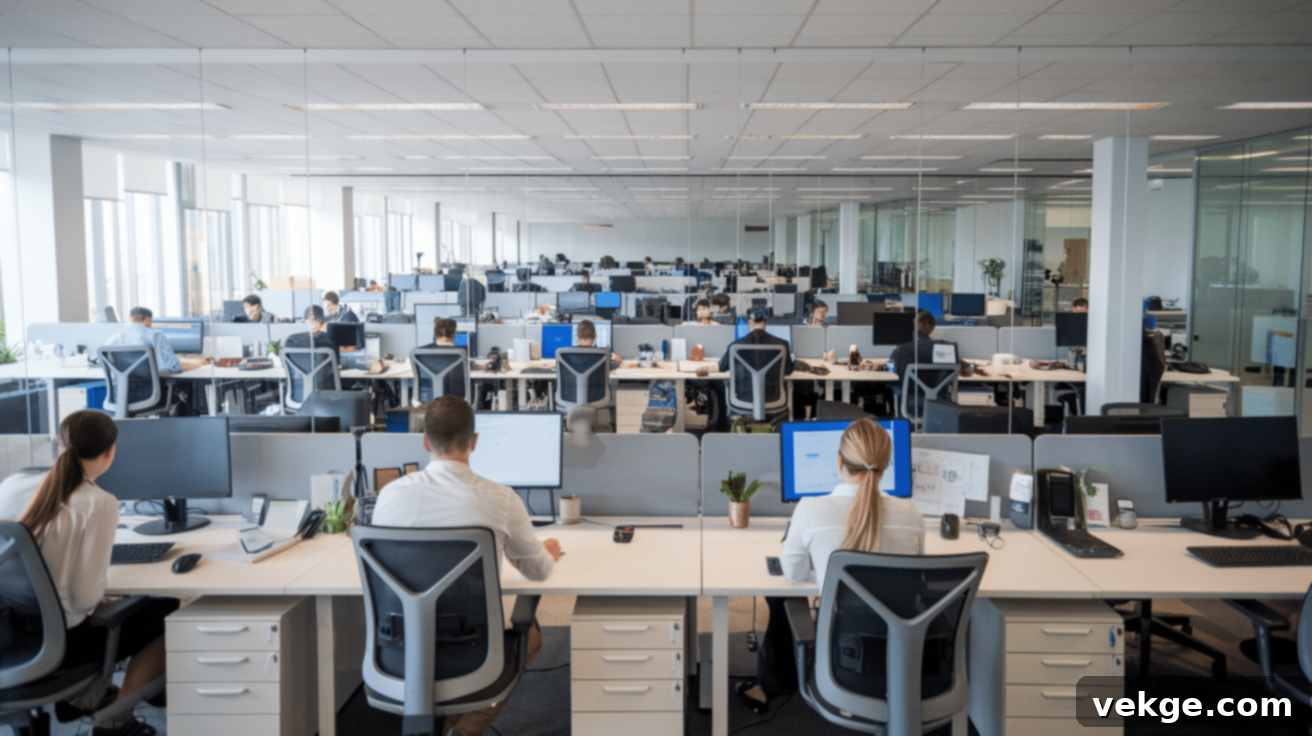
Architectural transparency, characterized by extensive use of glass facades and open-plan interiors, aims to create a sense of connectivity and inclusivity within commercial buildings. When employees can see into various departments and common areas, it fosters a stronger sense of being part of a unified team and encourages informal interaction. This design also promotes a more accessible and visible leadership, breaking down hierarchical barriers.
Beyond internal dynamics, transparency maximizes the penetration of natural light and offers expansive views of the outdoor environment, even from deep within the building’s core. Studies suggest that transparent and open designs can lead to increased trust, improved communication flows, and a greater sense of organizational cohesion. It is an aesthetic choice that reflects a modern, democratic approach to corporate culture.
17. Local and Regional Architectural Influence: Contextual Design
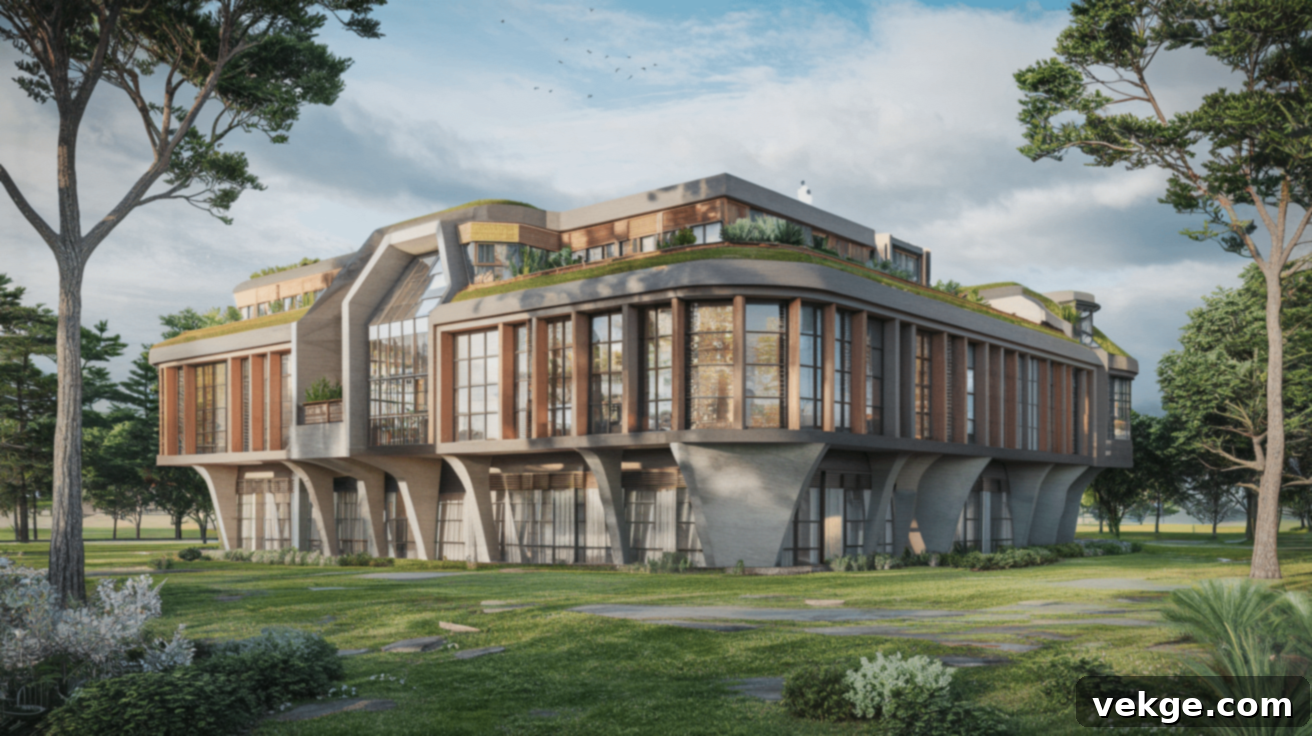
Intelligent building design is increasingly sensitive to its specific geographic and cultural context. This means incorporating local architectural styles, traditional craftsmanship, and materials appropriate for the regional climate. By drawing inspiration from the vernacular, buildings integrate more harmoniously with their surroundings and often perform better ecologically.
For instance, buildings in hot climates might feature thick walls, small windows, or strategic shading devices to minimize heat gain, while those in colder regions might prioritize south-facing windows for passive solar heating. This contextual approach often leads to cost savings by utilizing readily available local materials and labor, while also celebrating and preserving regional building traditions and cultural identity. It creates buildings that feel authentically “of their place.”
18. Collaborative Spaces: Incubators of Innovation
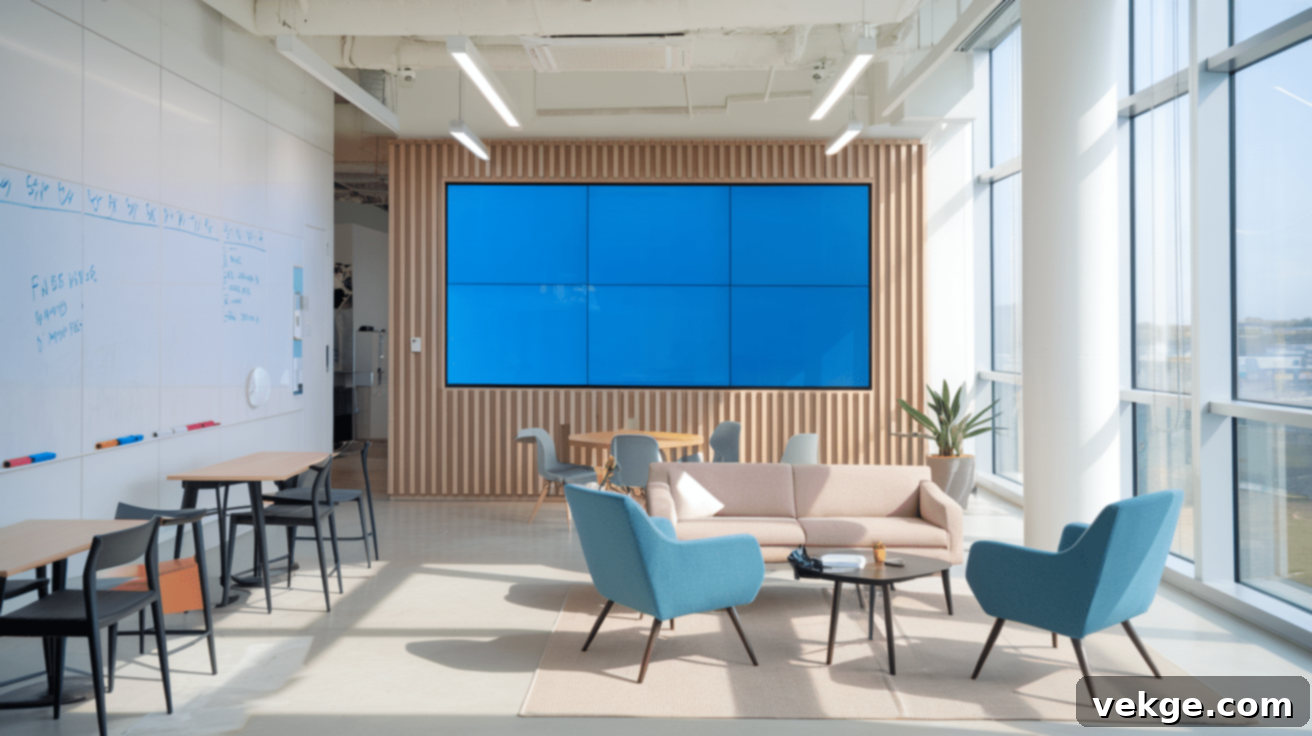
Modern office environments are intentionally designed with a variety of dedicated collaborative spaces that support teamwork, brainstorming, and informal discussions. These spaces range from small “huddle rooms” for quick meetings to larger, flexible project areas equipped with advanced technology like interactive screens, digital whiteboards, and video conferencing systems.
Comfortable, ergonomic seating, adjustable lighting, and thoughtful acoustic treatments are crucial to making these areas effective for sustained group work. Strategically located between individual workstations, these collaborative zones facilitate spontaneous interactions and planned creative sessions, enabling cross-functional teams to innovate and problem-solve more efficiently. They are designed to be dynamic hubs where ideas can flourish and be shared seamlessly.
19. Minimalist Interior Design: Focused Aesthetics
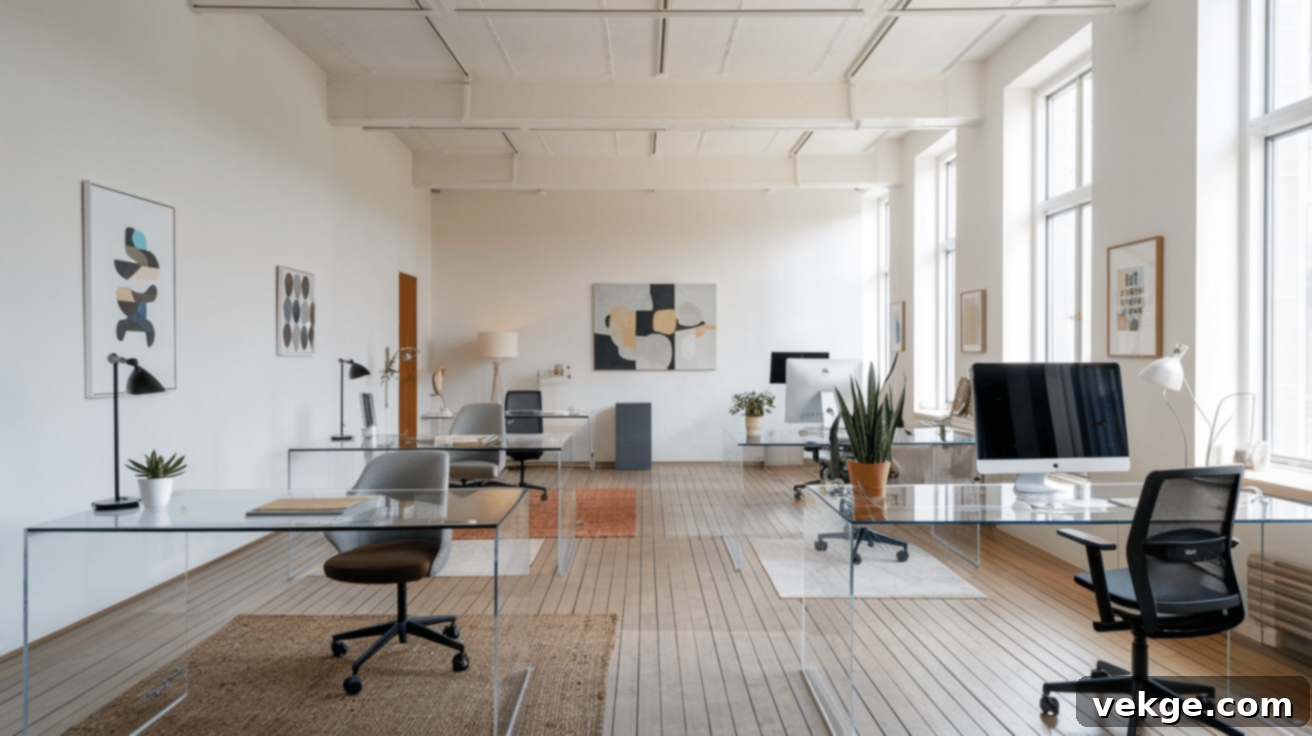
Building on the broader principle of minimalism, minimalist interior design specifically focuses on creating serene, uncluttered internal environments. This approach emphasizes clean lines, simple forms, and a restrained color palette—often muted neutrals with occasional subtle accents. Desks are kept clear, and storage solutions are integrated to keep visual clutter out of sight, promoting a sense of order and calm.
The primary benefit of minimalist interiors is the reduction of visual noise and distractions, allowing occupants to focus more intently on their tasks. It also makes spaces feel larger, more open, and more inviting, even if their actual footprint is modest. From a practical standpoint, minimalist interiors are easier to clean and maintain, contributing to a more hygienic and cost-effective workspace.
The Future is Bright: Concluding Thoughts on Modern Commercial Buildings
Commercial buildings have undergone a profound transformation, evolving far beyond the simplistic, utilitarian structures of the past. Today, they are sophisticated, integrated environments that masterfully combine cutting-edge aesthetics, unparalleled functionality, and rigorous sustainability principles to create spaces where businesses not only operate but truly thrive. From agile, open floor plans that foster collaborative synergy to intelligent facades and smart glass that dramatically enhance energy efficiency, these buildings are instrumental in empowering companies to work smarter, more productively, and with a significantly reduced environmental footprint.
The innovation continues to accelerate, driven by a global consciousness towards sustainability and a deeper understanding of human well-being in the workplace. These advancements are not merely architectural statements; they are strategic investments in the future of business and urban development.
Curious to witness these transformative ideas in action? We encourage you to explore new commercial developments in your city, or delve into the rich visual libraries of groundbreaking architectural projects online. If you are contemplating the design or redesign of a workspace, engaging with architects and designers who are well-versed in these contemporary trends is paramount. Even seemingly minor adjustments—such as incorporating more natural light, integrating biophilic elements, or choosing sustainable materials—can yield substantial dividends in terms of employee satisfaction, operational efficiency, and overall brand image.
The future of commercial buildings is not just on the horizon; it is here, manifesting in structures that are brighter, greener, smarter, and more human-centric than ever before. These buildings are shaping not only our skylines but also the very way we live, work, and envision a sustainable future.
