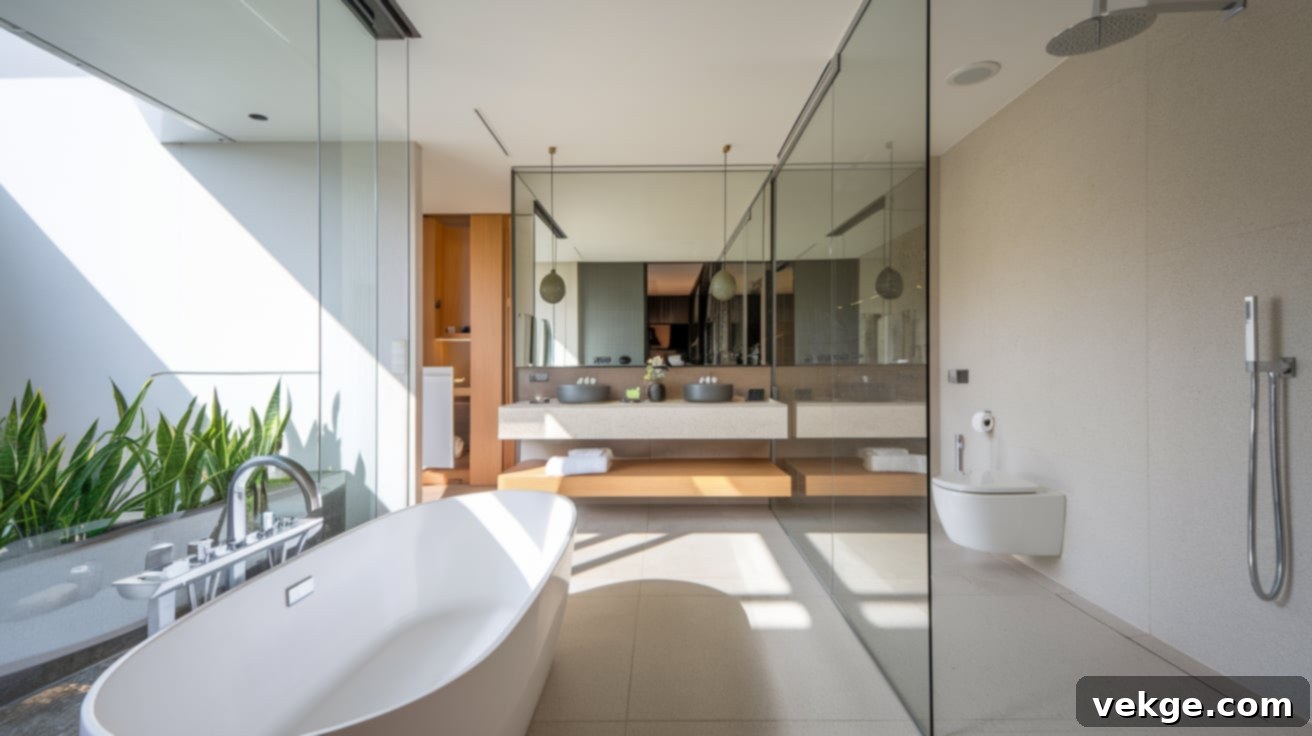Elevate Your Space: 11 Stunning Open-Concept Bathroom Ideas for Modern Homes
Step into a luxury hotel, and you’ll often discover a design secret that transforms ordinary spaces into extraordinary retreats: bathrooms that seamlessly flow into bedrooms. This innovative approach creates environments that feel both expansive and intimately connected, blurring the lines between private and shared zones.
Traditional bathrooms, by contrast, can feel restrictive, dark, and isolated. These closed-off layouts often limit natural light, make spaces feel smaller, and reduce daily routines to purely functional experiences. Such designs often waste potential, failing to enhance the overall aesthetic or comfort of your home.
Open-concept bathrooms revolutionize this by carefully removing unnecessary walls and fostering a natural, effortless flow between sleeping and bathing areas. This thoughtful design strategy not only makes rooms appear significantly larger but also invites an abundance of natural light, transforming a utilitarian bathroom into a serene, spa-like sanctuary.
In this comprehensive guide, we will explore innovative open-concept bathroom ideas that expertly balance privacy with openness, offering practical solutions and inspiring designs. Our goal is to help you modify your home into a luxurious, practical, and truly unique space that reflects modern living and personal style.
Essential Elements for a Functional Open-Concept Bathroom Design
Creating an open-concept bathroom effectively relies on a careful selection of components that ensure both functionality and aesthetic appeal. The goal is to achieve seamless flow while managing moisture, sound, and privacy. Here’s a detailed look at what you’ll need to ensure success in your open-concept transformation:
Basic Structural and Layout Components
The foundation of any open-concept bathroom begins with robust structural planning. You need to prioritize durable, water-resistant flooring that incorporates a proper slope towards strategically placed drains. This crucial detail prevents water pooling and ensures efficient drainage, especially in curbless shower designs.
- Frameless Glass Panels or Half-Walls: These are critical for containing shower spray while preserving the open feel. Frameless glass offers maximum transparency, while half-walls provide a degree of visual separation and support.
- Privacy Screens for Toilets: For essential privacy, toilets should be positioned behind low walls, frosted glass panels, or within a discreet alcove. This thoughtful placement ensures comfort without compromising the open aesthetic.
- Structural Support and Sound Insulation: Open layouts might require extra support for load-bearing areas, especially if walls are being removed. Additionally, consider advanced sound insulation in shared walls or ceilings to buffer bathroom noises, maintaining tranquility in the adjacent sleeping area.
Material Considerations for Wet Areas
Choosing the right materials is paramount for longevity and aesthetic appeal in a moisture-rich environment. Select robust, water-resistant, and non-slip options to ensure safety and durability.
- Flooring Tiles: Opt for high-quality porcelain or ceramic floor tiles with a good slip-resistance rating. Large format tiles can reduce grout lines, creating a more seamless and easy-to-clean surface. Natural stone, properly sealed, also offers a luxurious finish.
- Wall Coverings: Use cement board as a base for shower and wet area walls, ensuring a solid, moisture-resistant foundation. Cover it with attractive, water-tough tiles (ceramic, porcelain, or natural stone) or specialized waterproof paint designed for high-humidity areas.
- Tempered Glass: All glass components, especially in showers, must be tempered for safety. This type of glass is significantly stronger and, if broken, shatters into small, harmless pieces.
- Rust-Resistant Fixtures: Select metal fixtures (faucets, showerheads, towel bars) made from materials that resist rust and corrosion. Stainless steel, brushed nickel, chrome, and bronze are excellent choices that combine durability with elegant finishes.
Ventilation and Moisture Control Equipment
Effective ventilation is non-negotiable in an open-concept bathroom to prevent humidity issues, mold growth, and unpleasant odors from spreading into the connected spaces.
Exhaust Fan Options for Optimal Airflow
Install high-capacity exhaust fans specifically designed for moisture removal. A general guideline is a minimum of 1 CFM (Cubic Feet per Minute) per square foot of bathroom area, though larger or more open spaces may require more powerful units. Consider these options:
- Ceiling-Mounted Fans: Ideal for discreet installation and efficient extraction of steam from above.
- Wall-Mounted Fans: Suitable for layouts where ceiling installation is challenging.
- Smart Fans with Humidity Sensors: These are highly recommended for open areas. They automatically activate when humidity levels rise and shut off once the air is clear, ensuring optimal operation.
- Quiet Operation: Look for fans with low ‘sones’ ratings (under 1.0 sones) to ensure quiet operation, which is crucial in an open setting where noise can easily carry into the bedroom.
Comprehensive Waterproofing Solutions
Proper waterproofing is the most critical step to protect your home from moisture damage in an open-concept design. It creates an impenetrable barrier against water penetration.
- Waterproofing Membranes: Install high-quality waterproofing membranes (liquid or sheet-based) under all tile and stone surfaces in wet areas, including shower floors, walls, and any areas prone to splashing.
- Linear Drains and Pre-Sloped Pans: For curbless showers, linear drains offer superior water control and a sleek aesthetic. Ensure that pre-sloped shower pans are correctly installed beneath the flooring to direct all water efficiently to the drain, preventing pooling.
- Mold-Resistant Caulk and Sealants: Seal all seams, corners, and junctions with premium mold-resistant caulk. Reapply as needed to maintain a watertight seal. Apply waterproofing sealants to porous surfaces like natural stone to prevent water absorption and staining.
Innovative Open-Concept Bathroom Ideas to Transform Your Home
Embrace modern design with these innovative open-concept bathroom ideas that seamlessly blend style, functionality, and ultimate relaxation. From ingenious privacy solutions to spa-like features, these concepts will help you modify your space into a luxurious, airy, and inviting oasis.
1. Smart Glass Fusion Dividers
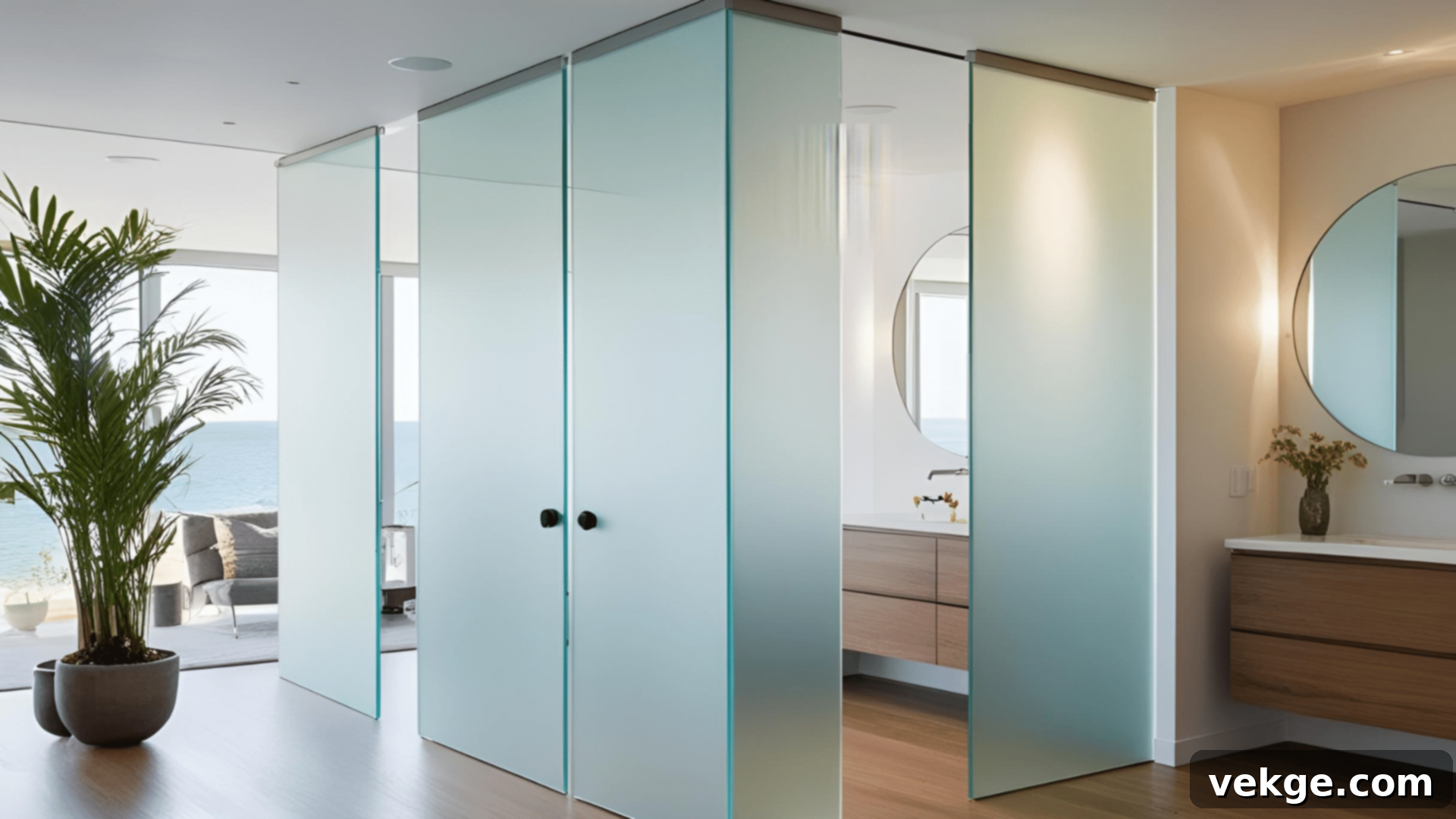
Smart glass dividers offer the ultimate solution for balancing privacy with an open aesthetic. With just a flip of a switch, these innovative panels transition from transparent to frosted, providing instant privacy without the need for physical walls. This technology allows for unparalleled flexibility, enabling you to enjoy an expansive open feel when desired and discreet seclusion when needed, all without compromising the perception of space.
- Why it Works: This technology provides privacy on demand, making it perfect for an open design where visual separation is occasionally required. It maintains an airy, uncluttered look by eliminating bulky physical barriers.
- How to Implement: Install switchable smart glass panels as partitions between the bathroom and bedroom area, or specifically for the shower enclosure. Integrate them with your home’s smart system for effortless control.
- Best For: Modern en-suites and contemporary homes that prioritize smart technology, balancing sophisticated aesthetics with practical discretion and spatial fluidity.
2. Garden Bath Oasis
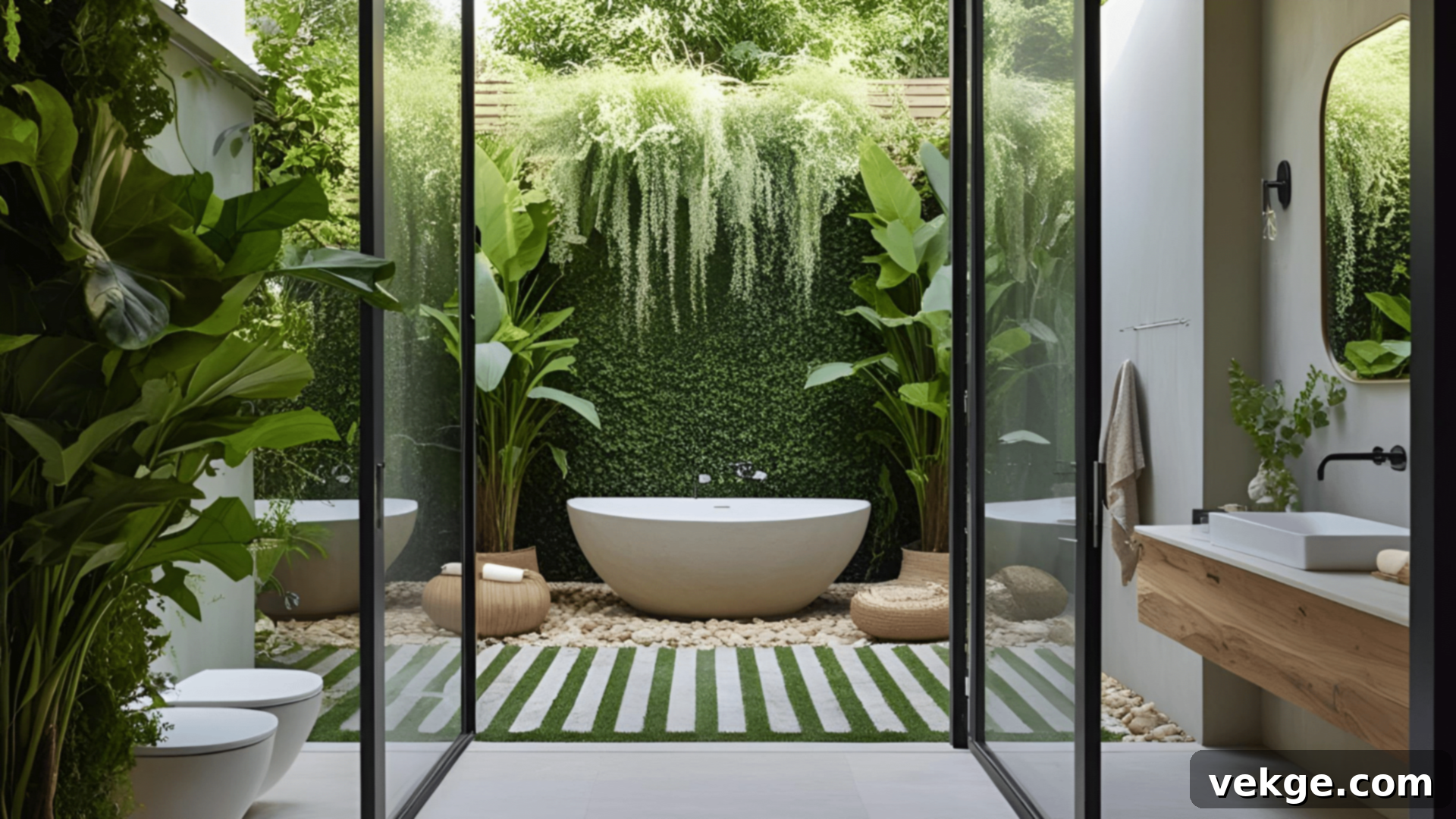
Create a tranquil retreat by blending indoor and outdoor elements, bringing the serenity of nature directly into your bathroom space. A Garden Bath Oasis features lush greenery, natural textures, and large windows or glass doors that create a seamless connection with the outdoors. This design approach fosters a peaceful, rejuvenating atmosphere, making your daily routine feel like a true escape to a private natural spa.
- Why it Works: Enhances relaxation, reduces stress, and provides a refreshing, spa-like atmosphere by connecting the interior with natural elements, improving mental well-being.
- How to Implement: Utilize floor-to-ceiling windows or sliding glass doors, incorporate stone textures on walls or floors, and add an abundance of potted plants or a vertical garden. Consider a natural wood vanity or a pebble shower floor for an authentic touch.
- Best For: Homes with private outdoor space, courtyards, or large windows offering secluded views, ideal for nature lovers seeking a tranquil escape within their own home.
3. Compact Corner Design
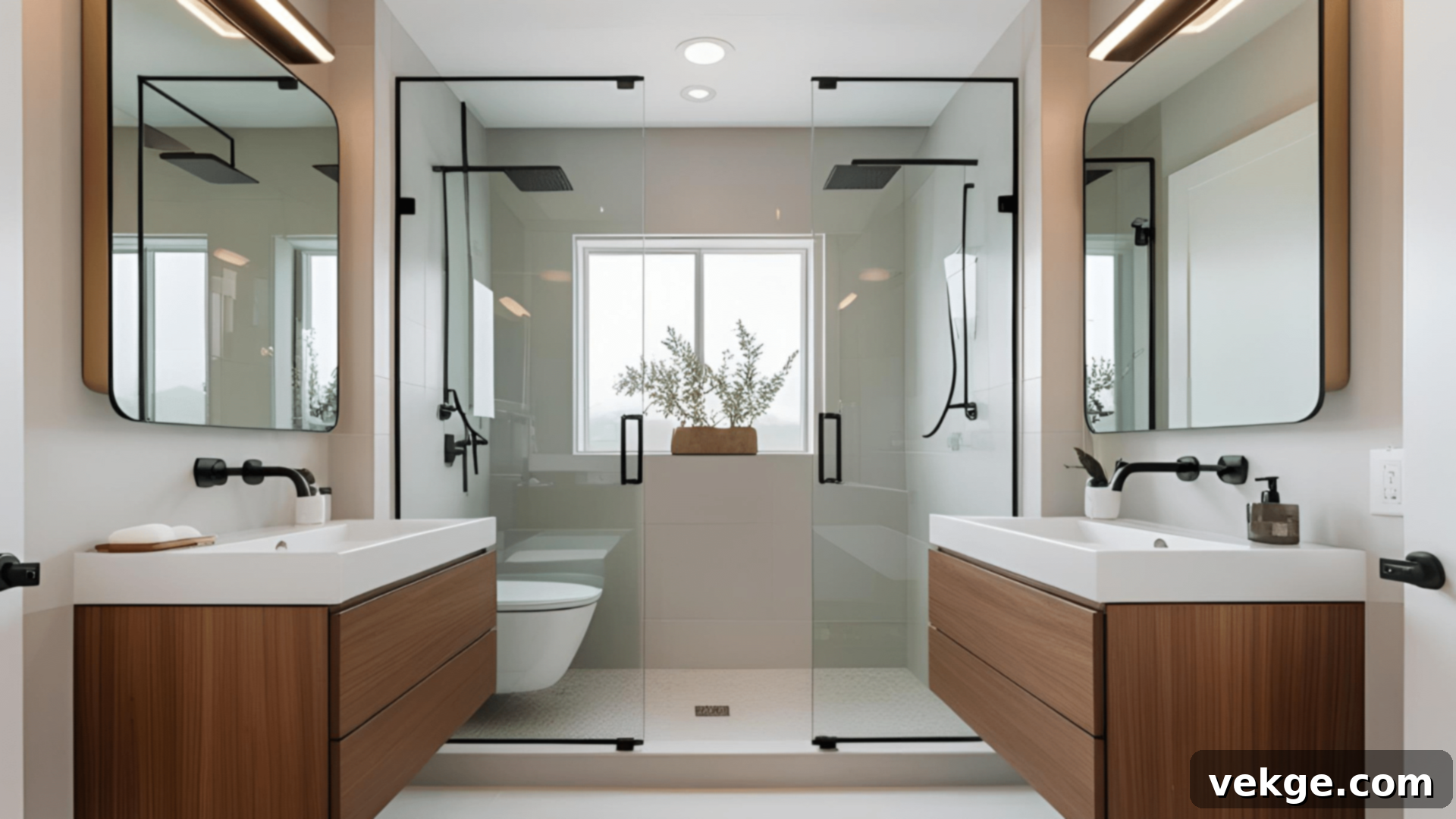
Even in smaller spaces, an open-concept bathroom can be achieved with a smart, compact corner layout. This design maximizes functionality while maintaining an open and airy feel. Key elements like floating vanities, sleek fixtures, and frameless glass enclosures help to prevent visual clutter, making the most of every square inch and creating an illusion of greater space. It’s about clever planning rather than sacrificing the open aesthetic.
- Why it Works: This design saves valuable floor space and maintains an uncluttered, modern look, proving that open concepts aren’t exclusive to large homes. It promotes efficiency without feeling cramped.
- How to Implement: Opt for a wall-mounted or floating vanity, a frameless glass shower enclosure tucked into a corner, and a neutral color palette to make the area feel larger. Integrate hidden storage to keep surfaces clear.
- Best For: Small open-concept bathrooms, studio apartments, or minimalist homes where space optimization and a clean, contemporary aesthetic are paramount.
4. Centerpiece Tub Approach
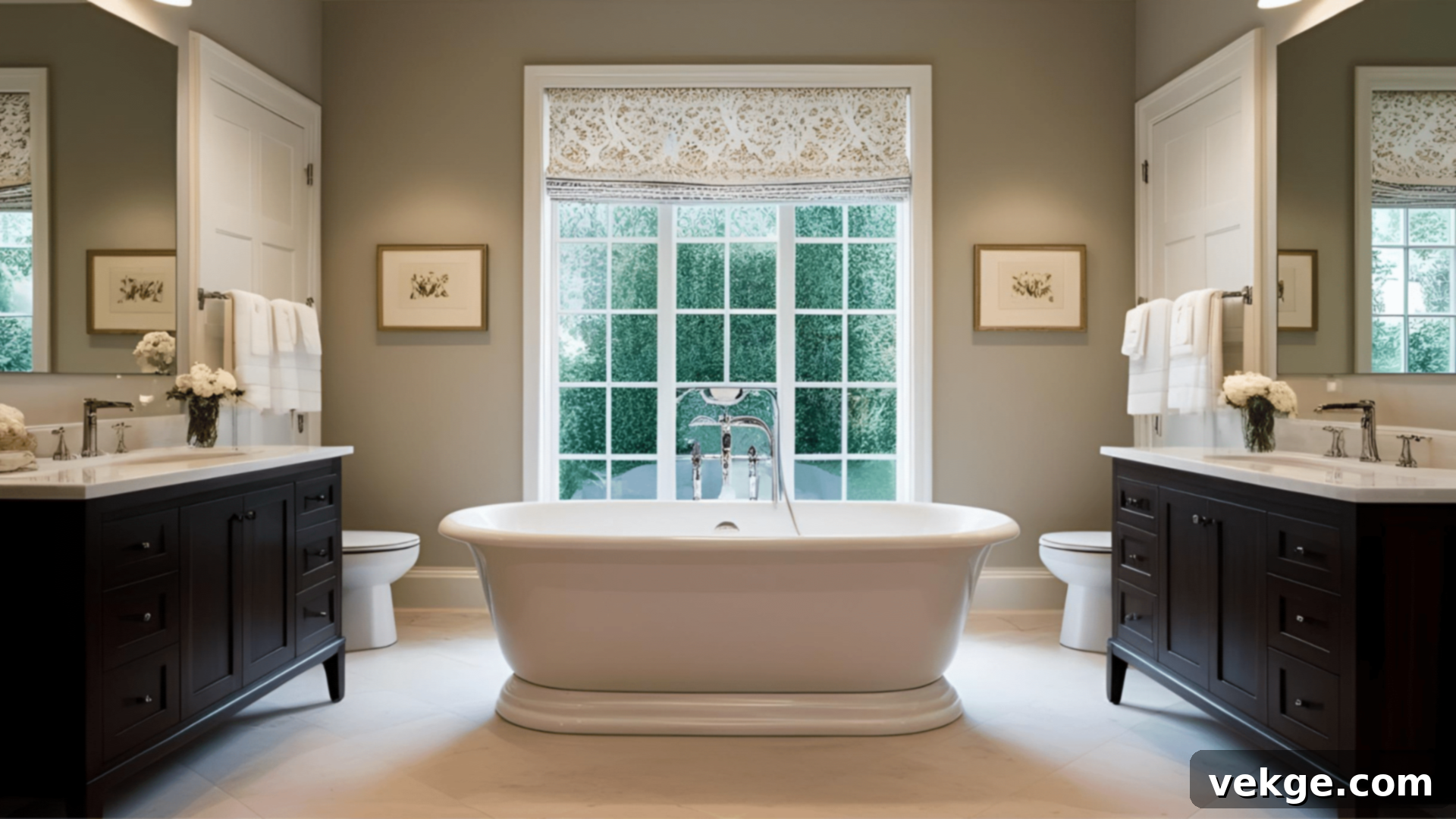
Transform your open-concept bathroom into a luxurious sanctuary by making the freestanding bathtub its undisputed focal point. Placing a sculptural tub at the center of the room, or prominently within the open space, instantly creates a grand, inviting aesthetic. This approach elevates bathing from a routine task to a ritual, enhancing the overall design and offering a dramatic statement piece that speaks volumes about luxury and comfort.
- Why it Works: A centerpiece tub acts as a stunning statement piece, drawing the eye and anchoring the design, while keeping the overall layout cohesive and luxurious. It encourages a sense of indulgence.
- How to Implement: Choose a beautifully sculptural bathtub (e.g., clawfoot, modern minimalist, or a unique material like stone) and complement it with warm, recessed lighting or strategically placed pendant lights to highlight its form. Add decorative accents like a bath caddy or a plush rug.
- Best For: Spacious open-concept bathrooms and master suites with a generous layout that can accommodate a central feature without feeling crowded, ideal for those seeking a lavish focal point.
5. Open-Concept En Suite
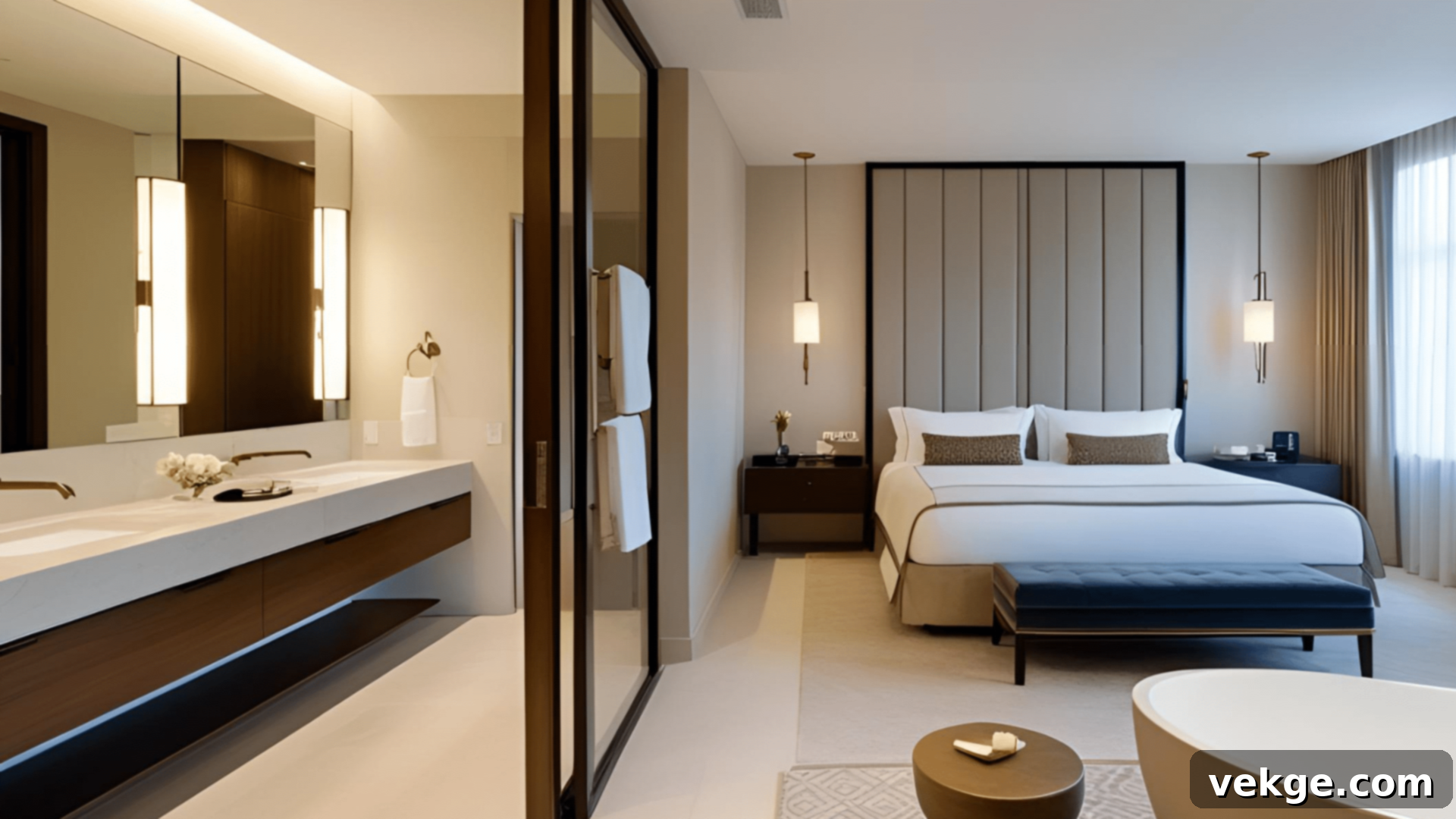
An open-concept en suite creates a sophisticated, hotel-inspired ambiance by allowing the bathroom to flow seamlessly into the bedroom. This design blurs the traditional boundaries, creating one large, cohesive living space that feels expansive and luxurious. Through thoughtful design elements such as matching finishes, consistent flooring, and strategic placement of fixtures, it remains both highly functional and impeccably stylish, ideal for a contemporary lifestyle.
- Why it Works: It blurs the lines between sleeping and bathing areas, fostering a modern, resort-like feel and enhancing the sense of spaciousness and luxury within the master suite.
- How to Implement: Use a floating vanity, a walk-in shower with frameless glass, and a coordinated color palette and materials that extend from the bedroom into the bathroom. Consider a partial wall or a low partition for subtle separation.
- Best For: Contemporary master bedrooms with ample space, offering a chic, integrated living experience for homeowners who appreciate high-end, cohesive design.
6. Personal Spa Retreat
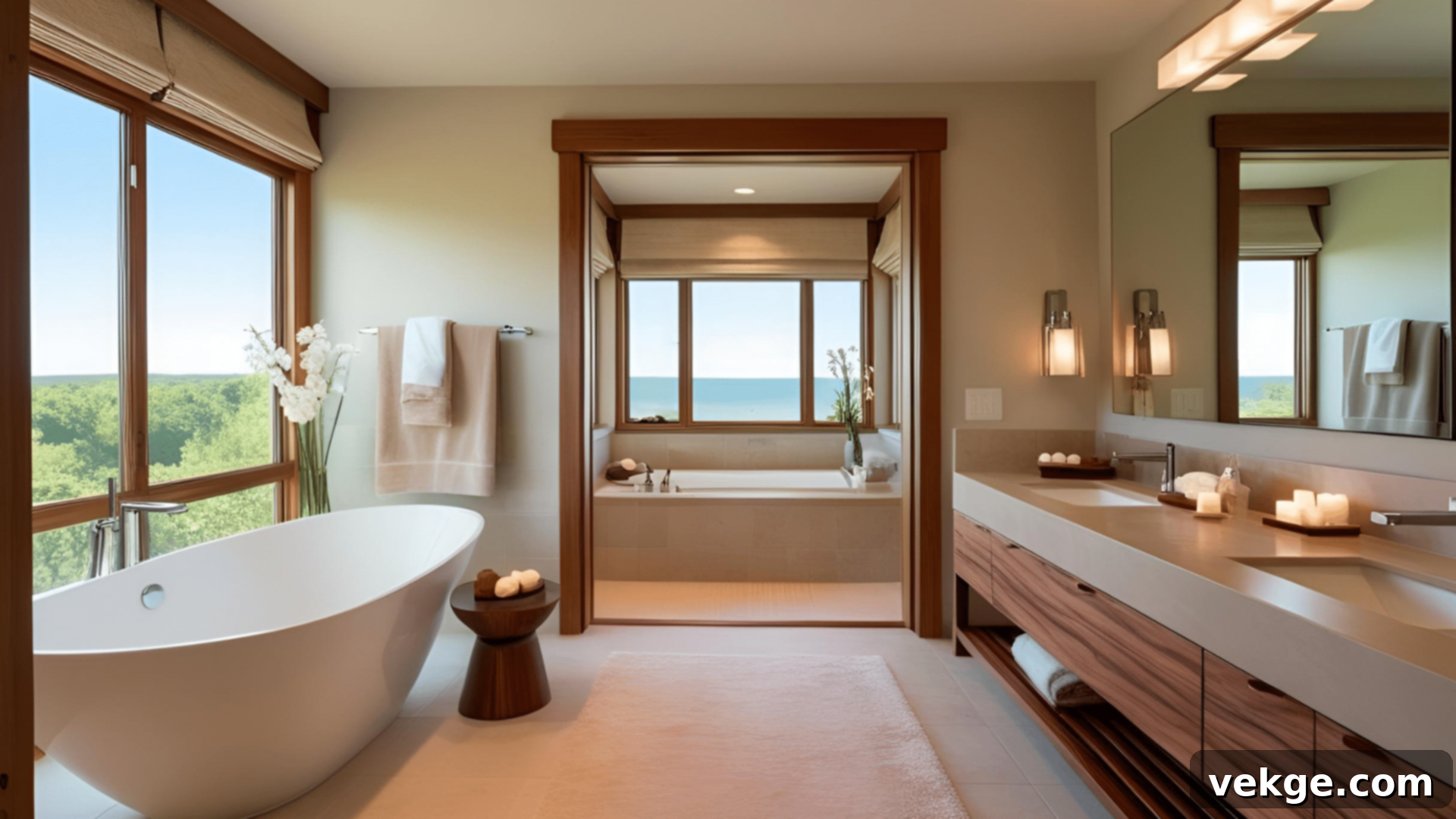
Transform your open-concept bathroom into a personal spa retreat, a sanctuary designed for ultimate relaxation and rejuvenation. This concept emphasizes open layouts, soft and ambient lighting, and calming textures and materials. Think deep soaking tubs, rain showers, and natural elements that evoke the tranquil atmosphere of a high-end wellness center. It’s about creating an experience, not just a functional space.
- Why it Works: This design encourages deep relaxation and adds an invaluable sense of tranquility and well-being to your home, making every bath or shower a luxurious escape.
- How to Implement: Incorporate warm wood tones, soothing neutral colors, and soft, dimmable lighting. Install a luxurious rain shower, a steam shower, or a large soaking tub. Add scented candles, plush towels, and natural stone accents to complete the spa experience.
- Best For: Those who aspire to have a luxurious, stress-relieving environment at home, desiring a daily escape and a space dedicated to self-care and relaxation.
7. Wardrobe Divider Layout
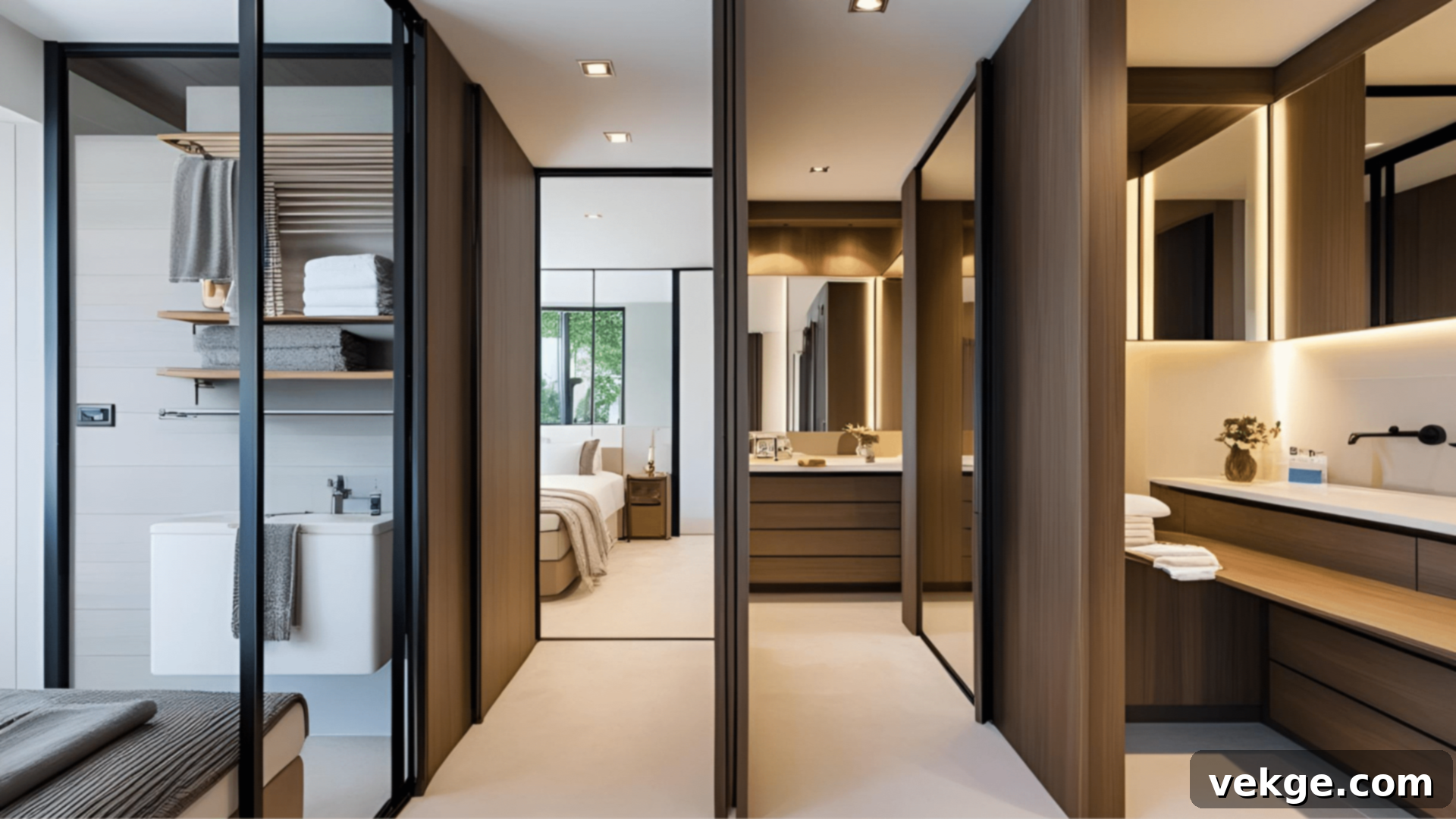
An innovative way to create natural division in an open-concept space is by integrating the bathroom with a walk-in wardrobe. This design maintains an expansive, open feel while providing a functional and logical transition between dressing and bathing areas. The wardrobe itself acts as a soft barrier, offering a degree of privacy and defining zones without resorting to solid walls, thus maximizing efficiency and convenience.
- Why it Works: This layout enhances functionality and convenience by combining two essential daily routines, creating a logical flow from dressing to grooming while maintaining an open visual connection.
- How to Implement: Position the vanity area adjacent to the walk-in wardrobe. Use an open shelving unit, a carefully placed island, or frosted glass panels as a subtle divider between the wardrobe and the more private bathing elements like the shower or toilet.
- Best For: Master suites with generous open layouts and a need for integrated storage solutions, perfect for those who appreciate seamless transitions and optimized space utilization.
8. Unified Design Through Color
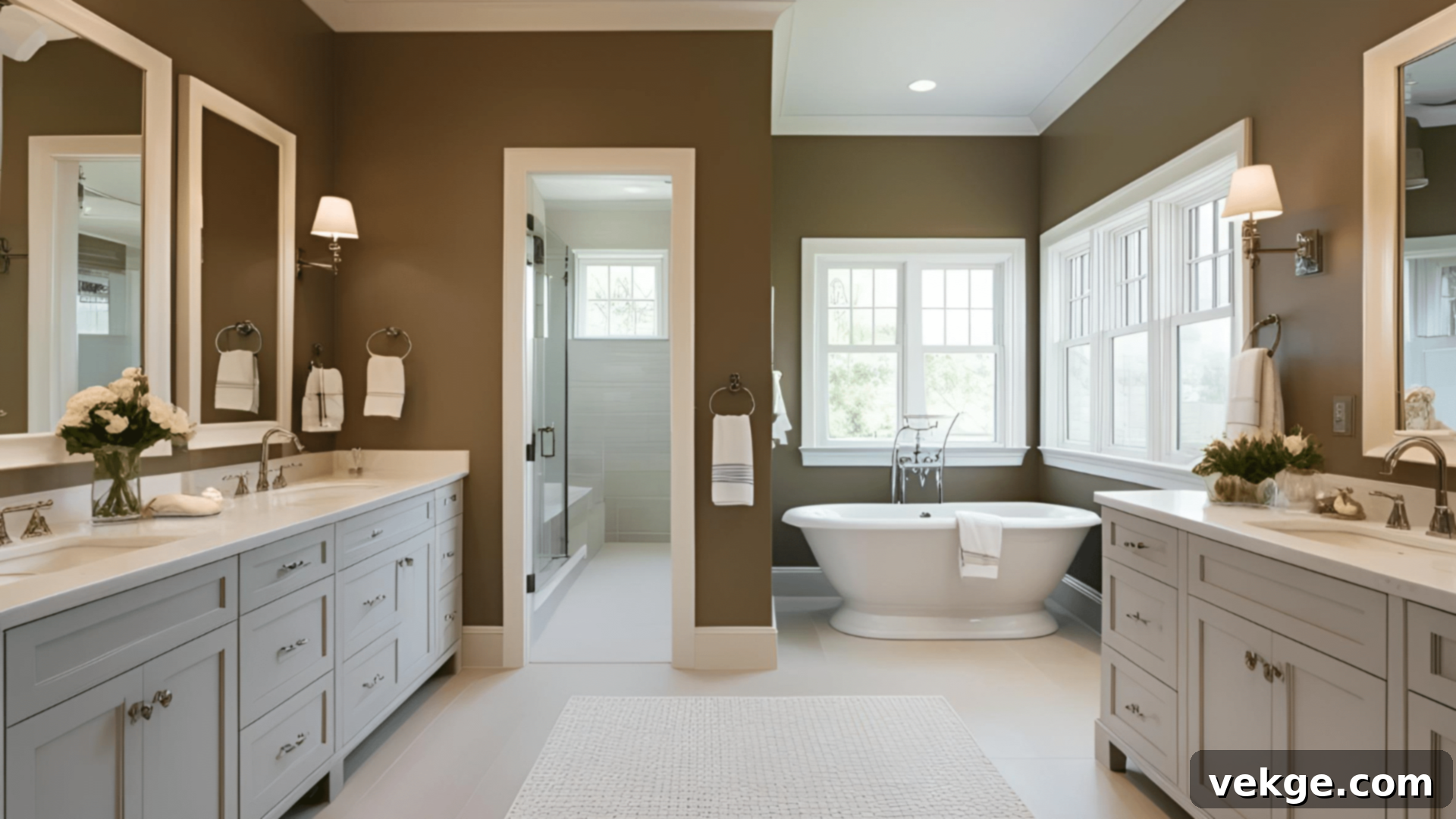
Achieve a truly seamless transition between your open-concept bathroom and adjoining spaces by employing a consistent color palette. Using harmonious hues throughout creates a visual connection that makes the entire area feel larger, more cohesive, and intentionally designed. This subtle yet powerful technique ensures that the bathroom doesn’t feel like an isolated entity but rather an integrated extension of the wider living or sleeping space.
- Why it Works: It makes the entire space feel cohesive, visually connected, and expansive by eliminating jarring breaks in color that can make a room feel smaller or segmented.
- How to Implement: Stick to neutral or muted tones across walls, floors, and primary fixtures in both the bathroom and the adjacent room. Incorporate subtle texture variations through towels, rugs, or decorative items to add interest without breaking the color flow.
- Best For: Homes where the open-concept bathroom directly blends into the bedroom or a shared living space, making it ideal for creating a harmonious and aesthetically pleasing overall design.
9. Integrated Vanity Solution
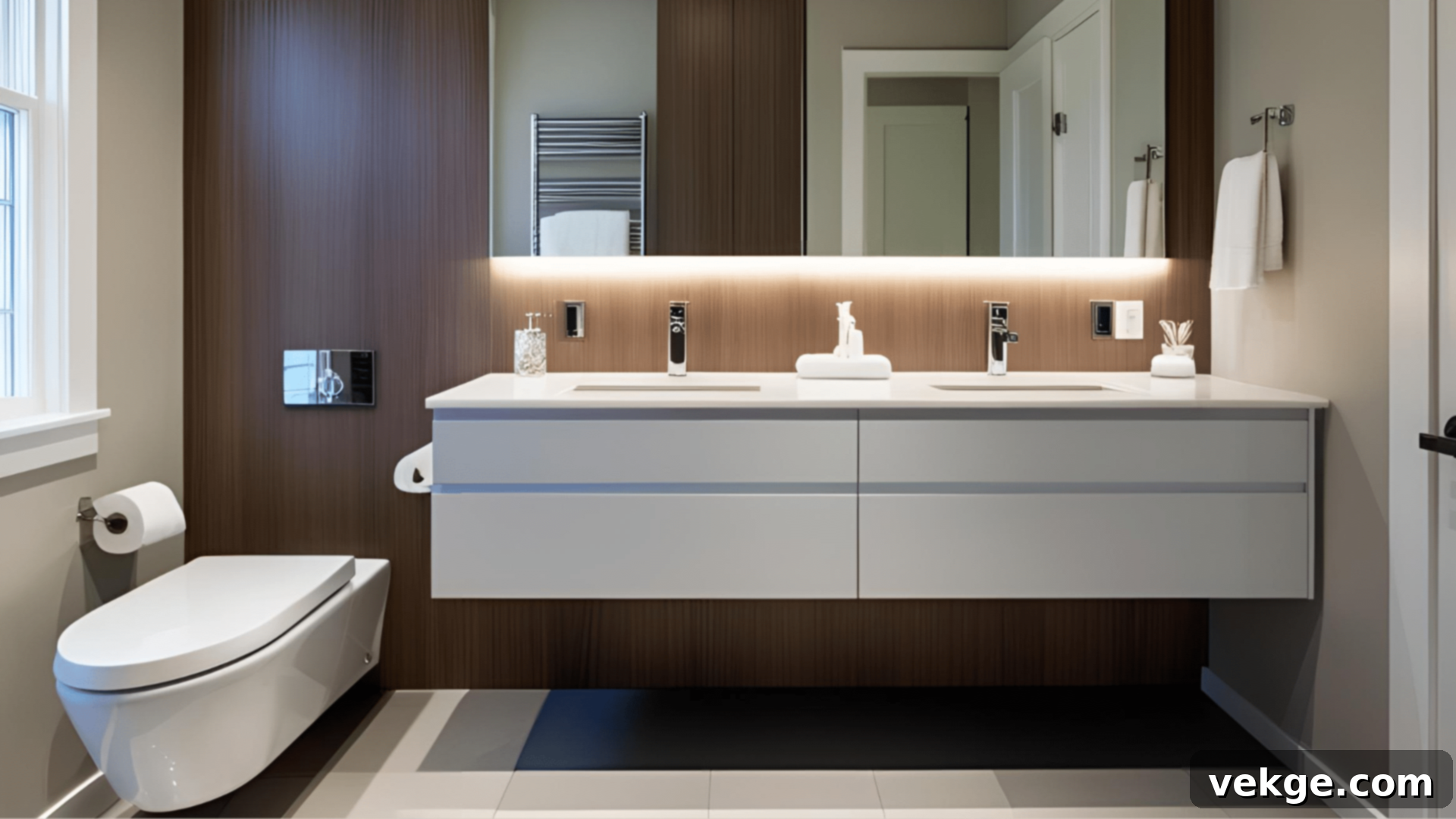
An integrated vanity solution is crucial for maintaining the airy and uncluttered aesthetic of an open-concept bathroom. Floating or wall-mounted vanities are particularly effective as they lift off the floor, visually expanding the space and providing a sense of lightness. These solutions offer practical storage compartments, often hidden, to keep toiletries out of sight, ensuring that countertops remain clean and minimalist, contributing to the overall sleek design.
- Why it Works: Prevents visual clutter by offering hidden storage, maximizes floor space, and contributes to a modern, minimalist aesthetic that is essential for open-concept designs.
- How to Implement: Choose a sleek, wall-mounted vanity with integrated sinks or a floating design featuring hidden drawers and compartments. Opt for minimalist hardware and a clean, unfussy finish to complement the open feel.
- Best For: Both small and large open-concept bathrooms that require smart storage solutions to maintain a tidy, spacious feel, ideal for homeowners who value clean lines and efficient organization.
10. Full Waterproof Wet Room Design
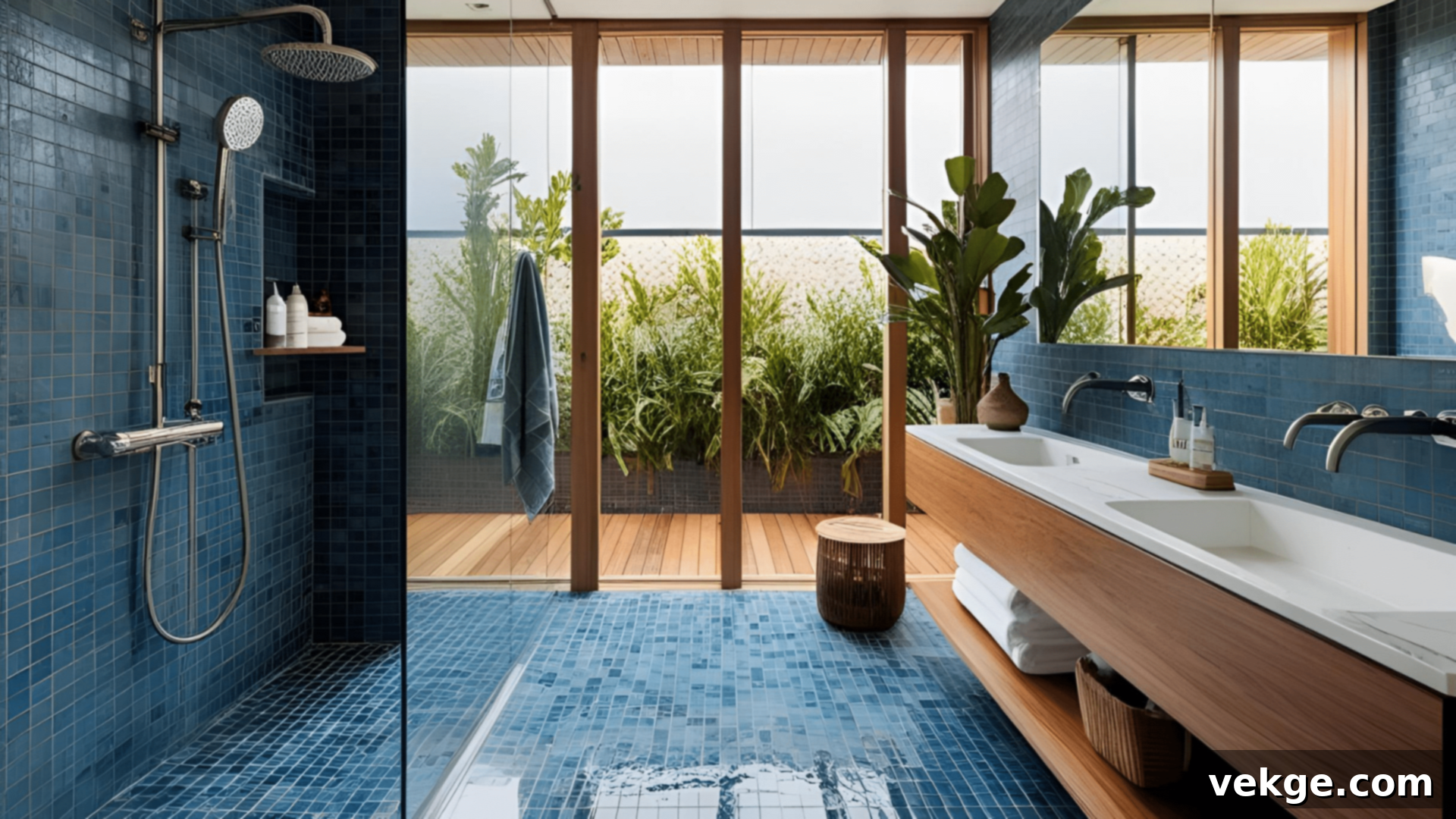
A true wet room epitomizes open-concept design by entirely eliminating barriers between the shower and the rest of the bathroom. In this fully waterproofed space, the entire floor and lower walls are designed to get wet, creating a seamless, curbless, and expansive environment. This design not only enhances accessibility but also creates a uniquely modern and effortlessly stylish aesthetic, making the bathroom feel incredibly spacious and easy to clean.
- Why it Works: Significantly improves accessibility for all users, makes the bathroom feel exceptionally spacious and uncluttered, and offers unparalleled ease of cleaning.
- How to Implement: Utilize comprehensive waterproof materials throughout the entire room, including specialized waterproofing membranes under the tiles. Install floor drains with a slightly sloped floor to ensure proper and efficient drainage across the entire area.
- Best For: Modern homes seeking a sleek, barrier-free design, luxury apartments, and spaces where accessibility is a key consideration. It’s a bold statement in contemporary living.
11. Luxury Hotel-Inspired Open Concept
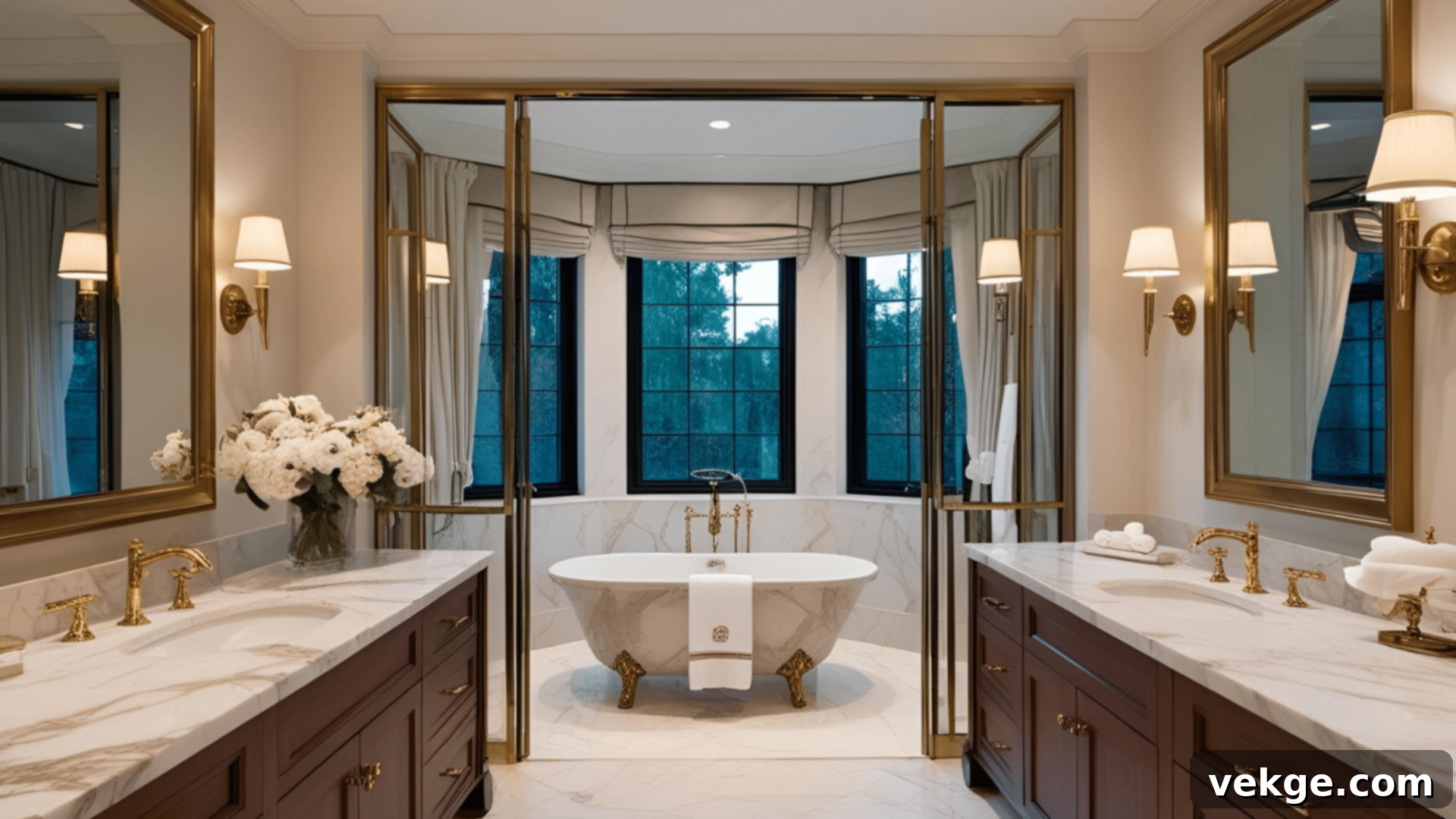
Infuse your open-concept bathroom with the opulent finishes and thoughtful design typically found in high-end hotels. This approach elevates the space to a realm of ultimate luxury and comfort. Think sophisticated material choices, designer fixtures, and meticulous attention to detail that collectively create an atmosphere of indulgence and refinement, mirroring the exclusive experience of a five-star hotel right in your own home.
- Why it Works: Adds an undeniable touch of sophistication, indulgence, and escapism, making your daily routine feel like a pampered experience in a premium setting.
- How to Implement: Incorporate premium materials like polished marble countertops, high-end designer fixtures (e.g., gold or matte black finishes), and soft, layered ambient lighting. Add luxurious touches such as plush bathrobes, high-quality towels, and exquisite decorative elements.
- Best For: Homeowners who desire a truly luxurious and elegant atmosphere, appreciating meticulous design and high-quality finishes that evoke a sense of grandeur and comfort.
Step-by-Step Guide to Planning Your Dream Open-Concept Bathroom
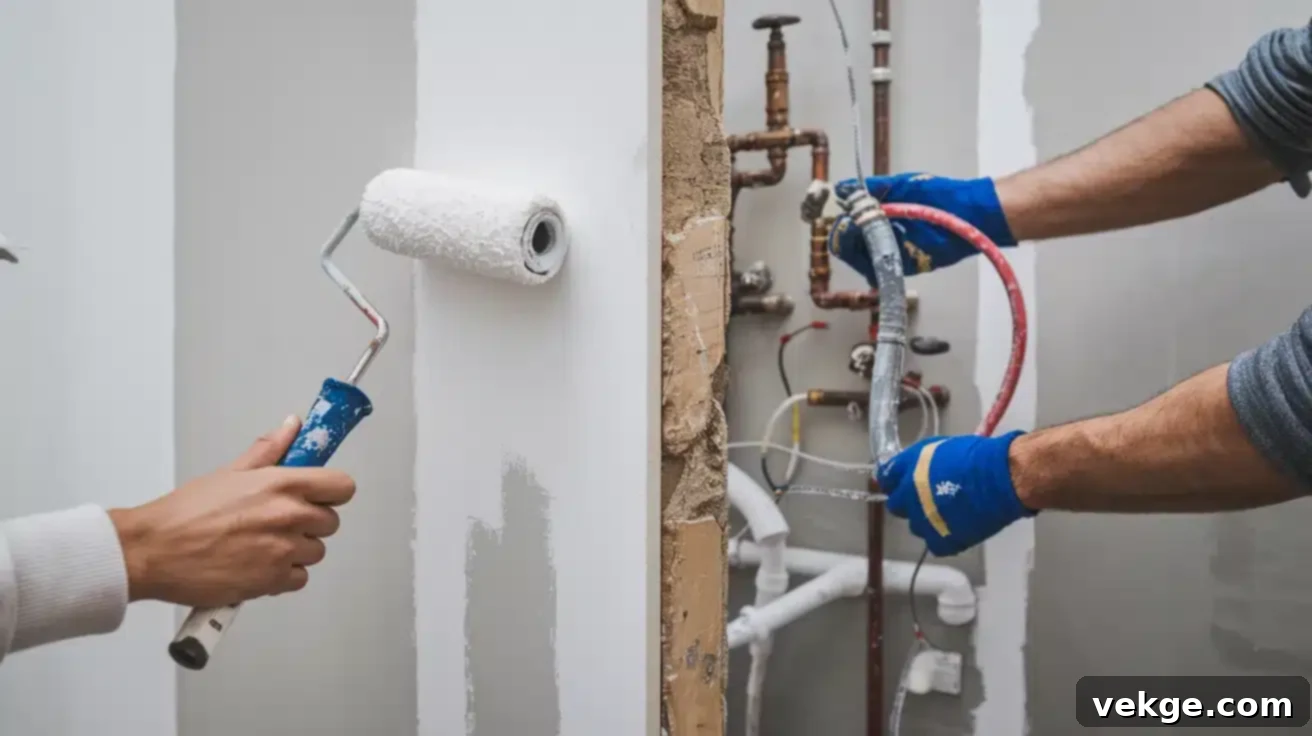
Embarking on an open-concept bathroom renovation doesn’t have to be overwhelming or excessively expensive. With careful planning and smart decisions, you can achieve a stunning transformation while staying within your budget. Follow these essential steps to plan your project intelligently and maximize your savings.
1. Assessing Your Space and Structural Needs
The first critical step is a thorough evaluation of your existing bathroom and adjacent bedroom layout. This assessment will determine the feasibility and scope of your open-concept design.
- Detailed Measurements: Measure all existing walls, doors, and windows accurately. Create a floor plan to visualize the space.
- Structural Analysis: Identify which walls are non-load-bearing and can potentially be removed safely. Crucially, consult a structural engineer to confirm load-bearing walls and ensure any modifications do not compromise the integrity of your home. Removing load-bearing walls without professional advice can be extremely dangerous and costly.
- Utility Mapping: Locate existing plumbing pipes, electrical wiring, and HVAC ducts. Mark potential spots for new water drainage and electrical outlets. This insight will inform your design and budgeting.
- Flow and Light Assessment: Consider the natural traffic flow between the rooms. Note where natural light enters the space and how it can be maximized in the new layout. Take numerous photos from different angles to aid in your planning and communication with designers.
- Permit Requirements: Research local building codes and permit requirements. Structural changes, plumbing, and electrical work almost always require permits.
2. Setting a Realistic Budget and Cost-Saving Strategies
A well-defined budget is the cornerstone of any successful renovation. Be realistic and prepare for contingencies.
- Establish a Total Limit: Determine the absolute maximum amount you are willing to spend.
- Contingency Fund: Always add a 15-20% buffer to your budget for unexpected costs that frequently arise during renovations (e.g., hidden mold, outdated wiring, structural surprises).
- Detailed Itemization: Create a comprehensive list of all necessary items, including demolition, structural work, plumbing, electrical, waterproofing, flooring, tiles, fixtures (tub, shower, toilet, sink), vanity, lighting, ventilation, and labor.
- Research and Compare: Research prices for each item from multiple suppliers. Look for sales, consider discount stores, and explore options for floor models or gently used, high-quality fixtures to save money.
- Prioritize Spending: Decide where to invest more (e.g., waterproofing, high-capacity ventilation, durable flooring) for long-term value and where you can save without sacrificing quality (e.g., simpler fixtures, less elaborate finishes).
- Track Everything: Maintain a detailed spreadsheet to track all expenditures, ensuring you stay on budget.
- Finishing Touches: Allocate a small portion of your budget for decorative elements and finishing touches that personalize the space.
3. DIY vs. Professional Installation: Knowing When to Call Experts
Deciding which tasks to handle yourself and which to delegate to professionals can significantly impact your budget and the quality of the outcome.
Tasks You Can Confidently Do Yourself to Save Money
For homeowners with basic DIY skills, several tasks can be managed to reduce labor costs, provided you have the right tools and clear instructions.
- Demolition (Non-Structural): Carefully removing non-load-bearing walls or old fixtures.
- Painting: Preparing and painting walls is a straightforward way to save.
- Fixture Installation (Simple): Installing towel racks, toilet paper holders, and basic mirrors.
- Pre-Made Shower Pan Installation: Placing and sealing pre-manufactured shower pans according to manufacturer instructions.
- Shower Accessories: Adding shower curtains or installing simple, pre-fabricated glass shower doors.
- Basic Lighting: Replacing existing light fixtures with new, basic models, assuming no new wiring is needed.
- Caulking: Applying fresh caulk around fixtures, ensuring a neat, water-tight seal.
- Cleaning: Thorough cleanup during and after the project.
When to Absolutely Call the Professionals for Quality and Safety
For complex or safety-critical tasks, hiring licensed and experienced professionals is not just recommended, it’s essential. This investment prevents costly mistakes, ensures safety, and guarantees a high-quality finish.
- Plumbing Work: Any alterations to water supply lines, drainage, or fixture relocation must be handled by a licensed plumber to prevent leaks, water damage, and ensure compliance with codes.
- Electrical Work: Installing new outlets, relocating switches, or upgrading wiring requires a certified electrician to ensure safety and code adherence.
- Wall Removal (Load-Bearing): Removing any load-bearing wall requires a structural engineer and a professional contractor to ensure your home’s structural integrity.
- Complex Tile Work: While simple tiling might be DIY-friendly, intricate patterns, large format tiles, or precise waterproofing applications are best left to experienced tile setters for a flawless, long-lasting result.
- Advanced Waterproofing: The correct application of waterproofing membranes, especially in wet rooms or curbless showers, is critical. Professionals ensure a proper seal to prevent expensive water damage.
- Custom Glass Panels: Fabricating and fitting custom glass enclosures or smart glass panels requires specialized skills for precise measurements and safe installation.
- Permit Navigation: Professionals are often more familiar with local building codes and can help manage the permit application and inspection process.
- General Contractors: For large projects, a good general contractor can oversee the entire process, coordinate trades, and ensure the project stays on schedule and budget, ultimately preventing costly errors.
How to Maintain and Clean Your Open-Concept Bathroom with Ease
An open-concept bathroom, with its expansive surfaces and seamless transitions, requires a consistent maintenance routine to preserve its pristine condition, prevent moisture issues, and ensure long-term beauty. Simple habits and a structured cleaning schedule can keep your luxurious space looking its best with minimal effort.
1. Daily Maintenance Tips for Lasting Shine
Incorporating a few quick habits into your daily routine can dramatically reduce the need for deep cleaning and prevent buildup.
- Squeegee After Showers: Use a squeegee on all glass surfaces immediately after each shower to prevent water spots and soap scum.
- Dry Wet Towels: Ensure all wet towels are hung properly to dry completely, preventing mildew and odors.
- Wipe Up Splashes: Promptly wipe up any water splashes from counters, floors, and walls to prevent water damage and staining.
- Empty Trash Daily: A small, quick task that keeps the space fresh.
- Run the Exhaust Fan: Always run the exhaust fan during and for at least 30 minutes after showers to remove humidity.
- Use a Daily Shower Spray: Apply a daily no-rinse shower spray to shower walls and floors to inhibit soap scum and mildew growth.
- Organize with Baskets: Keep toiletries and essentials organized in attractive baskets or trays for easy relocation during cleaning and to reduce visual clutter.
2. Weekly Cleaning Routine for Deep Cleanliness
Dedicate a specific time each week for a more thorough cleaning, targeting areas that accumulate dirt and grime.
- Clear Surfaces: Remove all items from countertops, shelves, and shower niches to prepare for cleaning.
- Glass Cleaning: Spray glass panels with a streak-free cleaner and wipe down.
- Drain Maintenance: Clean shower and sink drains to remove hair and debris, preventing clogs and odors.
- Tile and Grout Scrubbing: Scrub tiles and grout lines with a suitable bathroom cleaner and a brush to remove soap scum and grime.
- Floor Mopping: Mop floors with a cleaner appropriate for your flooring material.
- Laundry: Wash shower curtains, bath mats, and rugs as needed.
- Fixture Wipe-Down: Clean and polish all fixtures (faucets, showerheads) to remove water spots and restore shine.
- Caulk Inspection: Check caulk lines for any signs of wear, cracking, or mildew and address them promptly.
3. Preventing Mold and Mildew Growth: A Critical Focus
Mold and mildew thrive in moist, warm environments. In an open-concept bathroom, preventing their spread into adjacent living areas is crucial.
Ventilation Best Practices for Humidity Control
- Consistent Fan Usage: Run your high-capacity exhaust fan not just during showers, but also for at least 30 minutes afterward to ensure all steam is cleared.
- Open Doors/Windows: Leave bathroom doors (if any) and windows open when feasible to encourage air circulation and cross-breezes.
- Test Fan Strength: Periodically test your fan’s effectiveness by holding a piece of tissue near the vent; it should be strong enough to hold the tissue against the grill.
- Clean Fan Grills: Clean exhaust fan grills monthly to ensure unimpeded airflow.
- Monitor Humidity: Keep indoor humidity levels below 60% using a hygrometer. Consider a dehumidifier in particularly humid climates or spaces.
Effective Surface Treatment Options and Products
- Seal Grout Lines: Apply a grout sealer yearly to create a barrier against moisture and stains.
- Mold-Blocking Sprays: Use specialized mold-blocking sprays or sealants on surfaces, especially in high-moisture areas.
- Daily Shower Sprays: Incorporate commercial daily shower sprays to inhibit mold and mildew growth.
- Natural Cleaning Solutions: A solution of white vinegar and water (1:1 ratio) is an effective natural disinfectant and mold deterrent. Tea tree oil diluted in water also works well.
- Moisture Absorbers: Place open containers of baking soda or commercial moisture absorbers in discreet areas to absorb excess humidity.
- Bleach for Curtains: Wash fabric shower curtains with a mild bleach solution as needed to kill mold and mildew.
- Seal Natural Stone: Re-seal natural stone surfaces every six months to a year, depending on usage, to maintain their water resistance.
- Microfiber Cloths: Use microfiber cloths for wiping down walls and surfaces, as they are highly effective at picking up moisture and preventing streaks.
4. Personalizing Your Open-Concept Bathroom: Style & Comfort
An open-concept bathroom is a canvas for blending ultimate style with impeccable functionality, creating a seamless, airy retreat that reflects your personal taste. The true artistry lies in balancing the expansive feeling of openness with practical considerations for daily living and individual comfort. Thoughtful integration of lighting, smart storage solutions, and carefully chosen statement fixtures are key to personalizing this unique space while maintaining a cohesive and harmonious flow throughout.
5. Lighting Techniques for Ambiance and Functionality
Lighting plays a pivotal role in setting the mood and enhancing the functionality of an open-concept bathroom. A well-designed lighting scheme utilizes multiple layers to achieve both practical illumination and desired ambiance.
- Recessed Lighting: Provides general, overhead illumination that is discreet and effective for overall brightness.
- Pendant Fixtures: Adds a decorative element and can provide task lighting over a vanity or highlight a freestanding tub, becoming a design feature itself.
- Wall Sconces: Placed beside or above mirrors, sconces offer flattering, shadow-free task lighting for grooming.
- Dimmable Lights: Essential for flexibility, allowing you to easily shift from bright, energizing light in the morning to soft, relaxing illumination for an evening soak, transforming the mood instantly.
- Natural Light Integration: Maximize natural light with large windows, skylights, or frosted glass panels. These elements illuminate the space beautifully during the day while strategically ensuring privacy.
- Smart Lighting Systems: Integrate smart lighting that can be controlled via an app or voice commands, allowing for pre-set scenes and color temperature adjustments for a truly personalized experience.
6. Smart Storage Solutions That Maintain Openness
A clutter-free design is absolutely essential in an open-concept bathroom, where every item is potentially on display. Clever storage solutions maintain the airy feel while keeping essentials organized and out of sight.
- Floating Shelves: Offer convenient access to essentials like towels or decorative items without visually disrupting the sense of space or adding bulk.
- Built-in Niches: Integrate custom-built niches within shower walls or next to vanities. These provide discreet storage for toiletries and decorative accents without protruding into the open area.
- Under-Vanity Drawers and Cabinets: Crucial for concealing toiletries, cleaning supplies, and personal items, keeping countertops clean, minimalist, and visually appealing.
- Mirror Cabinets: Recessed mirror cabinets provide invaluable hidden storage for smaller items, keeping the vanity area uncluttered.
- Open-Concept Wardrobe Units: As mentioned, combining a walk-in wardrobe can offer extensive storage that naturally flows with the bathroom.
- Slimline Units: Opt for tall, slim storage units that offer vertical storage without taking up much floor space.
These smart storage ideas ensure that your open-concept bathroom remains effortlessly open, airy, and highly functional, contributing to a serene and organized environment.
7. Statement Fixtures and Features: The Wow Factor
A truly well-designed open-concept bathroom isn’t complete without carefully selected statement features that enhance its overall appeal, providing visual interest and a touch of luxury. These elements serve as focal points, elevating the entire design.
Freestanding Tub Options for Luxurious Indulgence
A freestanding tub is often the ultimate statement piece, instantly elevating the space and creating a spa-like atmosphere that invites relaxation. Its sculptural form makes it a natural focal point.
- Sleek Oval Design: For modern art, a minimalist, contemporary oval tub perfectly complements clean lines and a refined aesthetic.
- Clawfoot Tub: For a touch of vintage charm and elegance, a classic clawfoot tub adds character and a timeless appeal.
- Stone or Concrete Finish: For a natural, earthy, and highly textural feel, tubs crafted from these materials make a bold, organic statement.
The right tub choice can make a powerful visual statement without overwhelming the inherent openness of the layout, becoming a piece of art in itself.
Designer Sink and Vanity Ideas for Style and Function
The sink and vanity area often serve as the practical and aesthetic focal points of the bathroom’s design, blending functionality with distinct style.
- Floating Vanities: These provide essential storage while maintaining a light, airy, and expansive feel, as they don’t extend to the floor.
- Vessel Sinks: Adding an artistic and sculptural element, vessel sinks sit above the countertop, complementing both modern and industrial styles with their unique forms.
- Integrated Countertops with Seamless Sinks: Create a sleek, contemporary, and incredibly easy-to-clean look. This seamless design enhances the space’s overall sophistication and modern appeal.
- Unique Materials: Consider vanities with unique materials like reclaimed wood, concrete, or metal accents to add character and texture.
- Double Vanities: If space allows, a double vanity enhances functionality for couples, without compromising the open feel if thoughtfully designed.
Mistakes to Avoid When Planning Your Open-Concept Bathroom
While open-concept bathrooms offer immense aesthetic and functional benefits, they also present unique challenges. Avoiding common pitfalls during the planning and execution phases is crucial to ensure your design is both beautiful and practical in the long term.
1. Ventilation Oversights: The Hidden Danger
One of the most critical errors in open-concept bathroom design is inadequate ventilation, which can lead to significant problems beyond just a steamy mirror.
- Problem: Insufficient ventilation allows moisture to build up rapidly, leading to mold and mildew growth on walls, ceilings, and even adjacent bedroom furniture. It also creates unpleasant odors that can permeate your entire living space.
- Solution: Ensure proper and powerful airflow with a high-capacity, quiet exhaust fan. Ideally, the fan should be sized to exceed minimum CFM requirements for your space. Strategically placed windows can assist, but a mechanical fan is essential.
- Advanced Solution: Consider installing a humidity-sensing exhaust fan that automatically activates when moisture levels rise and shuts off once they normalize, providing continuous and efficient moisture regulation.
2. Privacy Miscalculations: Balancing Openness and Discretion
The very essence of an open-concept design—its openness—can become its biggest drawback if privacy is not carefully considered.
- Problem: Overlooking privacy needs can lead to discomfort for users and guests, particularly concerning the toilet and shower areas, undermining the luxurious feel.
- Solution: Use frosted glass panels, partial walls (e.g., knee walls or pony walls), or strategically placed furniture or screens to create subtle visual privacy without entirely closing off the space.
- Key Placement: Position key fixtures like the toilet or a bidet in a more concealed area, perhaps behind a solid half-wall or within a discreet alcove, to avoid any awkward views or discomfort.
3. Water Containment Issues: Preventing Costly Damage
In a design that minimizes barriers, managing water effectively is paramount to prevent it from spreading beyond the intended wet zones.
- Problem: Without meticulous planning, water from showers or baths can easily spread throughout the bathroom and even into adjacent bedroom areas, leading to water damage, slippery floors, and expensive repairs.
- Solution: Opt for a curbless shower design paired with a linear drain, which efficiently directs water into the drainage system. Ensure a slight, imperceptible slope in the floor towards the drain.
- Material Selection: Use fully waterproof materials, including sealed tiles, waterproofing membranes beneath all wet-area flooring and walls, and moisture-resistant finishes on any exposed wood or porous surfaces to prevent long-term damage.
4. Poor Shower Design Problems: Splashes and Spills
The shower area, as a primary source of water, needs particular attention in an open layout.
- Problem: Incorrect shower placement or inadequate enclosures can result in water splashing significantly beyond the intended areas, creating mess and potential hazards.
- Solution: Utilize well-designed glass enclosures (frameless for an open look) or carefully positioned half-walls to contain water spray effectively while maintaining the open visual aesthetic.
- Showerhead Position: Ensure showerheads are positioned correctly, typically angled away from the opening or main floor, and consider rain showerheads for less splash.
- Adequate Size: Make sure the shower area itself is large enough to contain splashes even without a full enclosure.
5. Floor Slope Considerations: The Invisible Imperative
An often-overlooked but crucial detail in wet room and curbless shower designs is the subtle slope of the floor.
- Problem: A perfectly flat bathroom floor in a wet area can lead to water pooling, inefficient drainage, and the risk of standing water, which promotes mold growth and can be a slip hazard.
- Solution: Implement properly sloped flooring, even if it’s a very gentle gradient (typically 1/4 inch per foot), that directs all water efficiently and discreetly toward the drain. This is especially vital for curbless showers.
- Professional Expertise: Always consult a professional builder or tiling specialist to ensure the correct gradient and sub-floor preparation for effective and safe drainage, as this is difficult to correct once tiles are laid.
Conclusion: Your Path to a Luxurious Open-Concept Sanctuary
Designing an open-concept bathroom is a journey toward creating a more expansive, functional, and aesthetically pleasing home environment. This comprehensive guide has explored the essential elements, from robust waterproofing and high-capacity ventilation to innovative design ideas and smart maintenance strategies. We’ve covered crucial structural components, material considerations, and practical steps for planning, ensuring you’re equipped to make informed decisions.
Whether your dream is a serene, spa-like retreat, a minimalist wet room, or a hotel-inspired en suite, thoughtful planning and attention to detail are paramount. By balancing openness with the critical needs for privacy, moisture control, and acoustics, you can achieve long-term comfort, efficiency, and undeniable luxury.
Which open-concept idea resonates most with your vision for a transformed living space? Begin your project today by carefully assessing your current layout, setting a realistic budget, and exploring these innovative design solutions. Ready to modify your bathroom into a modern masterpiece? Leverage these expert tips and turn your vision into reality with smart, functional, and stylish design choices that truly elevate your home!
