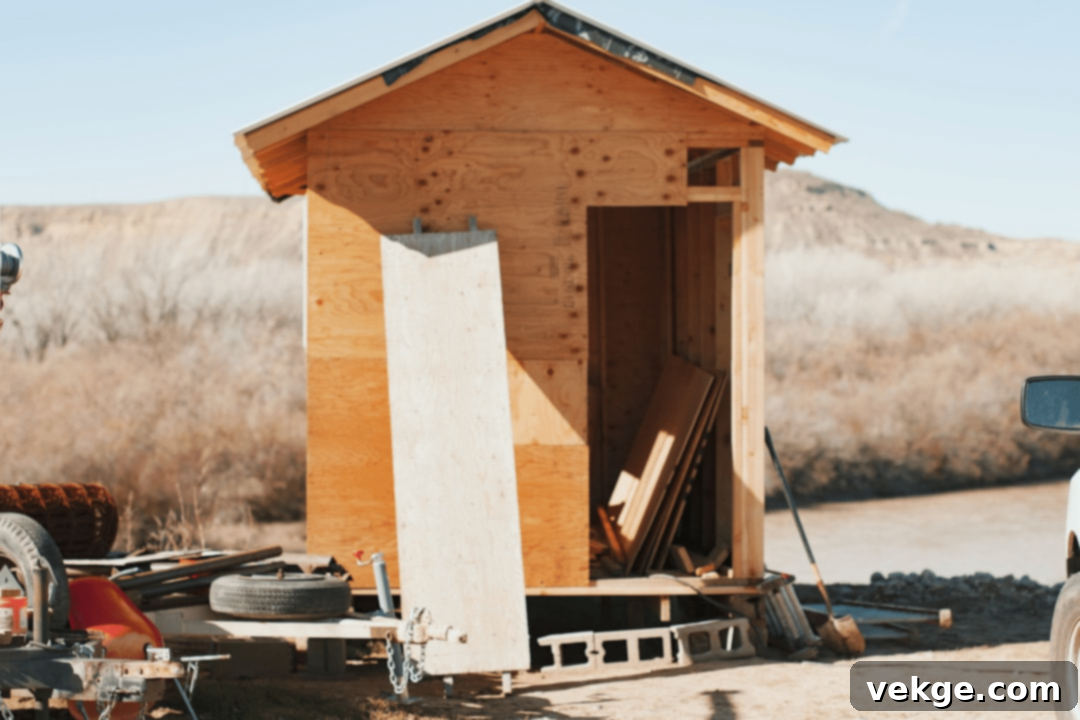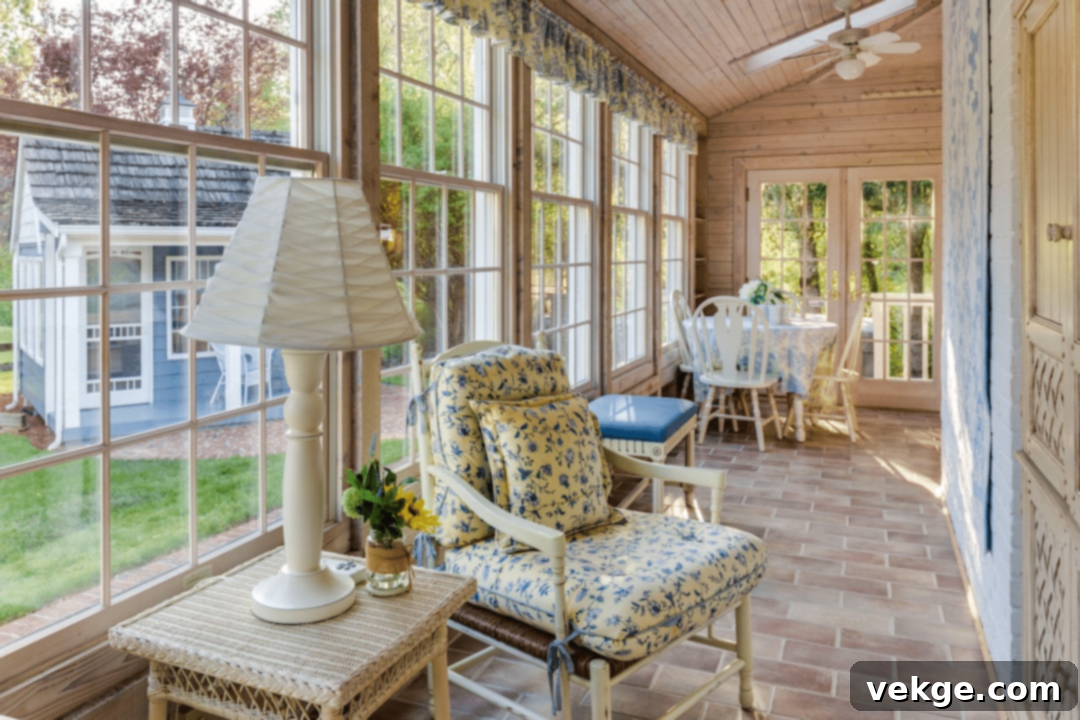Maximize Your Space: Ingenious Solutions for a Clutter-Free and Spacious Home
Do you often find your living space feeling a bit too cramped? Are you tired of that perpetual feeling that your home is bursting at the seams, struggling to accommodate all your belongings and daily activities? You’re not alone. In 2024, the revenue from Storage Units in the USA is projected to reach US$4.5bn, a clear indicator that countless individuals are seeking more breathing room and effective solutions for their storage dilemmas. This common challenge often leads us to dream of expanding our homes, wishing for a space that better suits our evolving lifestyles and needs.
While the idea of simply adding more square footage seems like the most straightforward answer, it’s not always a practical or affordable option for everyone. But what if you could unlock significant space without the hassle and expense of moving or undertaking major construction? The good news is, there’s often untapped potential right within your existing home and property. By adopting a mindset of reimagining, repurposing, and reinventing your living areas, you can discover clever ways to create a more spacious, functional, and organized environment. Let’s explore some innovative strategies to transform your home and enhance your living experience, turning those dreams of extra space into a tangible reality.
Idea #1: Reclaim Your Home’s Interior with a Dedicated Storage Shed
We understand that adding actual square footage to your main dwelling isn’t always feasible. However, what if you could effectively expand your home’s usable space in a practical and cost-effective way? Introducing the power of a designated storage shed. This simple addition can be a game-changer, allowing you to reclaim your home’s precious interior from the clutches of clutter and chaos. Imagine your garage, spare room, or attic suddenly freed up, no longer burdened by seasonal decorations, gardening tools, sports equipment, or rarely used items.
A storage shed is far more than just a box in the backyard; it’s an extension of your home’s organizational capacity. It can be both practical and remarkably affordable, offering a budget-friendly solution for homeowners desperately needing that extra storage space. These backyard structures are the key to unlocking superior outdoor organization, providing a secure and dedicated home for items that often crowd our indoor living areas.
No more cramming belongings into every available closet, under beds, or in corners. Instead, embrace the freedom and order that comes with a dedicated space. Modern sheds boast durable construction, designed to withstand various elements, ensuring your belongings remain safe, dry, and secure year-round. From basic utility sheds for tools to larger, more aesthetically pleasing garden sheds that blend seamlessly with your landscape, there’s a style and size to fit every need and budget.
The ample capacity of a well-chosen shed provides the perfect sanctuary for a wide array of items. Think gardening tools, lawnmowers, and outdoor furniture cushions during the off-season. Consider sporting equipment like bikes, skis, or camping gear that often take up valuable garage space. Holiday decorations, seasonal clothing, old files, or even hobby supplies can all find a neat, organized home, leaving your indoor living areas truly dedicated to living. Investing in a shed is not just about adding storage; it’s about investing in peace of mind, a more organized lifestyle, and a home that feels genuinely spacious and functional.

Image credit: Aubrey Odom
Idea #2: Divide and Conquer – Transforming a Portion of Your Living Room into a New Space
Have you ever looked around your expansive living room and thought, “This space is great, but it’s just… too much living room”? You’re not alone. Many homes feature generously sized living areas that, while impressive, often include underutilized sections. This overlooked potential could be the key to unlocking a whole new functional room within your existing footprint, providing the shift your home truly needs without the need for extensive, costly renovations.
If your living room feels larger than necessary or lacks distinct purpose in certain zones, why not ingeniously use that extra square footage? By partitioning off a section of your living space, you can create an additional room that serves a multitude of purposes. Imagine a dedicated home office, a cozy reading nook, a productive homework zone for children, a quiet meditation space, or even an extra guest sleeping area. This clever strategy not only enhances your daily living but also adds significant value to your property, especially in rental markets where rates are often tied to the number of available rooms.
The beauty of this approach lies in its flexibility and affordability. How exactly do you split up your living room without breaking the bank or permanently altering your home’s aesthetic flow? The answer lies in versatile solutions like temporary walls and stylish room dividers. These innovative options offer a hassle-free way to carve out a new room within your existing space, eliminating the need for costly contractors, messy demolition, and complex building permits. You can create definition and privacy without the commitment of permanent construction.
Think beyond flimsy screens; modern temporary wall kits and DIY-friendly accordion doors provide robust, aesthetically pleasing solutions. They can transform an open-plan living room into a multi-functional oasis, allowing you to maintain a chic, contemporary look – perhaps even a sophisticated Scandinavian aesthetic – with surprising ease. The process is often far simpler than you might imagine. There’s no need to stress about complex construction projects or navigate pesky renovation laws; temporary walls typically don’t require the same level of approval as permanent structures, making them a swift and convenient option for savvy homeowners looking to maximize their space without the usual headaches. This adaptability allows your home to evolve with your needs, ensuring every square foot is optimized for comfort and productivity.

Image credit: Arnel Hasanovic
Idea #3: Embrace Openness – The Transformative Power of Open-Plan Living
Sometimes, the key to more space isn’t adding rooms, but removing boundaries. Breathe new life into your home and create an unparalleled sense of spaciousness and connectivity with the magic of open-plan living. By thoughtfully breaking down interior barriers and seamlessly combining your kitchen, dining, and living areas into one expansive, flowing space, you can instantly transform the entire look and feel of your home. This architectural approach fosters a modern, airy environment, promoting better light distribution and a more cohesive family experience.
However, embracing open-plan living is far more than just tearing down walls. It requires careful consideration of your entire floor layout, strategic furniture choices, and a commitment to thoughtful organization. Out with the bulky, oversized sofas and sprawling dining tables that once defined separate rooms; in with sleek, multi-functional, and space-saving pieces that maximize every square inch of your newfound openness. Furniture should be chosen to define zones within the larger space without creating visual clutter. The result will be interiors that feel undeniably airy, wonderfully uncluttered, and infinitely more inviting, encouraging interaction and natural light to permeate every corner.
Of course, the benefits of embracing an open-plan layout extend beyond mere aesthetics. It’s also a powerful opportunity to reorganize, declutter, and simplify your home. As you embark on this renovation journey, you’ll naturally find yourself evaluating possessions and parting ways with items that no longer serve a purpose or bring joy. This process of mindful decluttering clears the path for a more streamlined, harmonious, and functional living space, where everything has its place and visual noise is minimized. An open plan often encourages a more minimalist lifestyle, where quality over quantity takes precedence.
But why stop there? If you’re craving even more room to spread out, bask in natural light, and connect with the outdoors, consider extending your living area with a sunroom or conservatory. While these additions involve more significant upfront costs and construction, the additional space, versatility, and unique charm they bring can be well worth the investment. A sunroom, with its abundant windows and often a glass ceiling, floods your home with natural light, creating a bright and uplifting atmosphere that can dramatically improve your mood and well-being.
More than just extra square footage, a sunroom or conservatory becomes a cherished sanctuary. It’s a tranquil place where you can escape the hustle and bustle of daily life with a good book, practice some invigorating yoga, nurture your indoor plants, or simply bask in the beauty of nature from the comfort of your home. With panoramic outdoor views and an immersive connection to your garden, a sunroom offers the perfect retreat to clear your mind, recharge your spirit, and enjoy moments of quiet contemplation, far from the everyday clutter both physical and mental.

Image credit: Francesca Tosolini
Still Searching for Even More Room to Grow?
Maximizing your current home’s potential through clever space-saving techniques, smart storage solutions, and innovative layout adjustments can significantly enhance your living experience. However, sometimes, even the most ingenious solutions aren’t enough to meet your evolving needs or growing family requirements. If you’ve explored every option and find that your current space simply isn’t cutting it anymore, it might be time to consider a home that is inherently designed for spaciousness and comfort from the ground up.
At A House in the Hills, we understand the profound impact that a truly spacious and well-designed home can have on your quality of life. Our knowledgeable team specializes in helping individuals and families find or create the perfect home that caters to their specific needs for ample room and a serene environment. We’ve cultivated a unique community featuring thoughtfully designed hillside homes that are crafted to ensure you live comfortably and expansively. Our properties are intentionally built with elements that promote a sense of openness and luxury, such as large, strategically placed windows that flood interiors with natural light, expansive decks perfect for outdoor living and entertaining, and inherently open-plan living areas. These features work in harmony to create not just a house, but a spacious family home you’ll truly love, where every corner feels purposeful and every moment is enjoyed in comfort and style. Discover how a home designed with space in mind can redefine your living experience.
