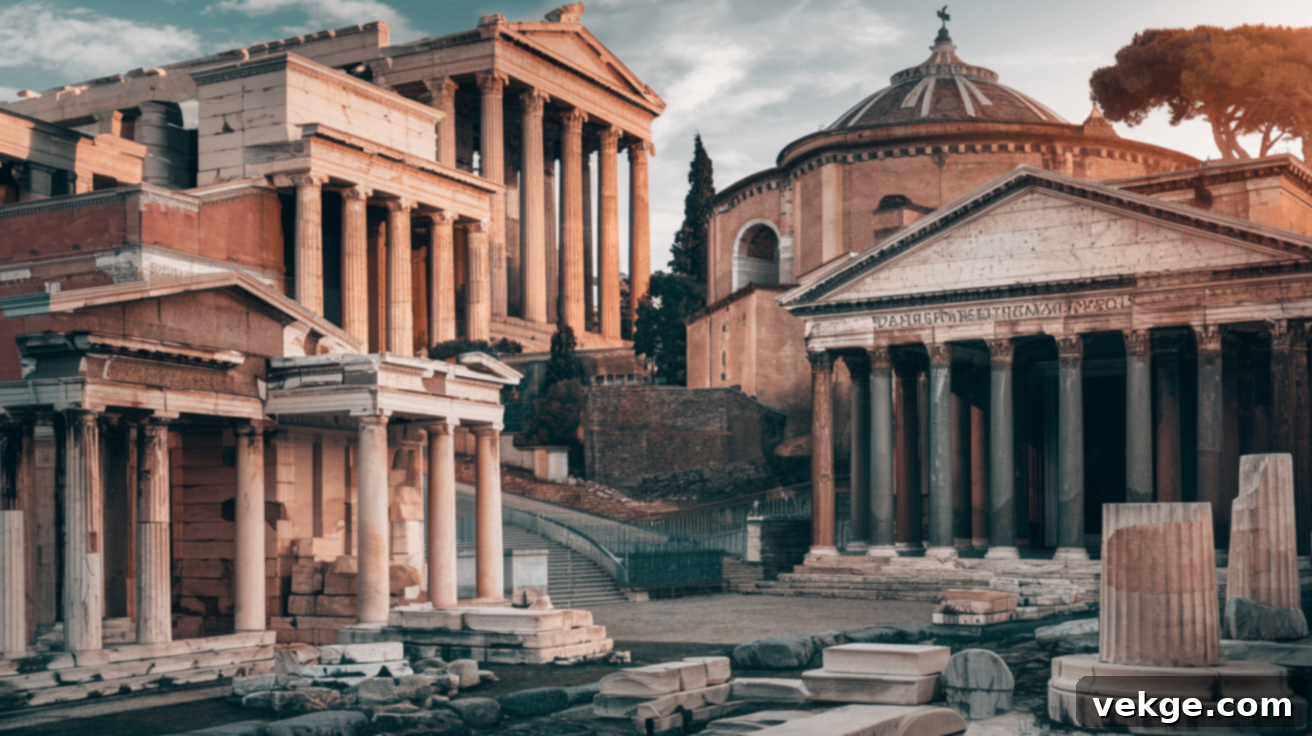Ancient Marvels: Unveiling the Differences Between Greek and Roman Architecture
The architectural achievements of ancient Greece and Rome are not merely relics of the past; they are foundational pillars that dramatically altered the course of human civilization, influencing how societies lived and continuing to shape building styles and urban planning even today. These two magnificent cultures, despite their geographical proximity and intertwined histories, developed distinct architectural philosophies that reflected their unique values, priorities, and societal needs.
While both the Greeks and Romans engineered breathtaking structures that have defied the ravages of time, their underlying goals and construction methodologies diverged significantly. The Greeks, deeply rooted in philosophical inquiry and democratic ideals, meticulously crafted buildings that prioritized aesthetic harmony, balance, and the celebration of ideal forms. Their structures were often designed to blend seamlessly with the natural landscape, embodying a pursuit of perfection.
In contrast, the Romans, driven by the demands of a rapidly expanding empire, focused on creating practical, robust, and monumental structures that served the functional requirements of their burgeoning cities and demonstrated their formidable power and engineering prowess. Their buildings were designed for utility, efficiency, and to accommodate vast populations.
This comprehensive article will delve into a detailed comparison of these two seminal architectural traditions, examining their core distinctions across several key aspects:
- Construction Materials: The fundamental elements they chose to build with.
- Main Architectural Features: The defining design elements that set them apart.
- Iconic Examples: Famous structures that epitomize each style.
- Historical and Societal Importance: How their buildings reflected and influenced their cultures.
- Enduring Influence: Their lasting impact on modern architecture and engineering.
By understanding these crucial differences, we can gain deeper insights into how the values and practical necessities of each ancient civilization manifested in their built environment, and how their architectural legacies continue to resonate in the contemporary world.
Comparing Historical Background and Architectural Philosophies
Greek Architecture: The Pursuit of Ideal Form and Harmony
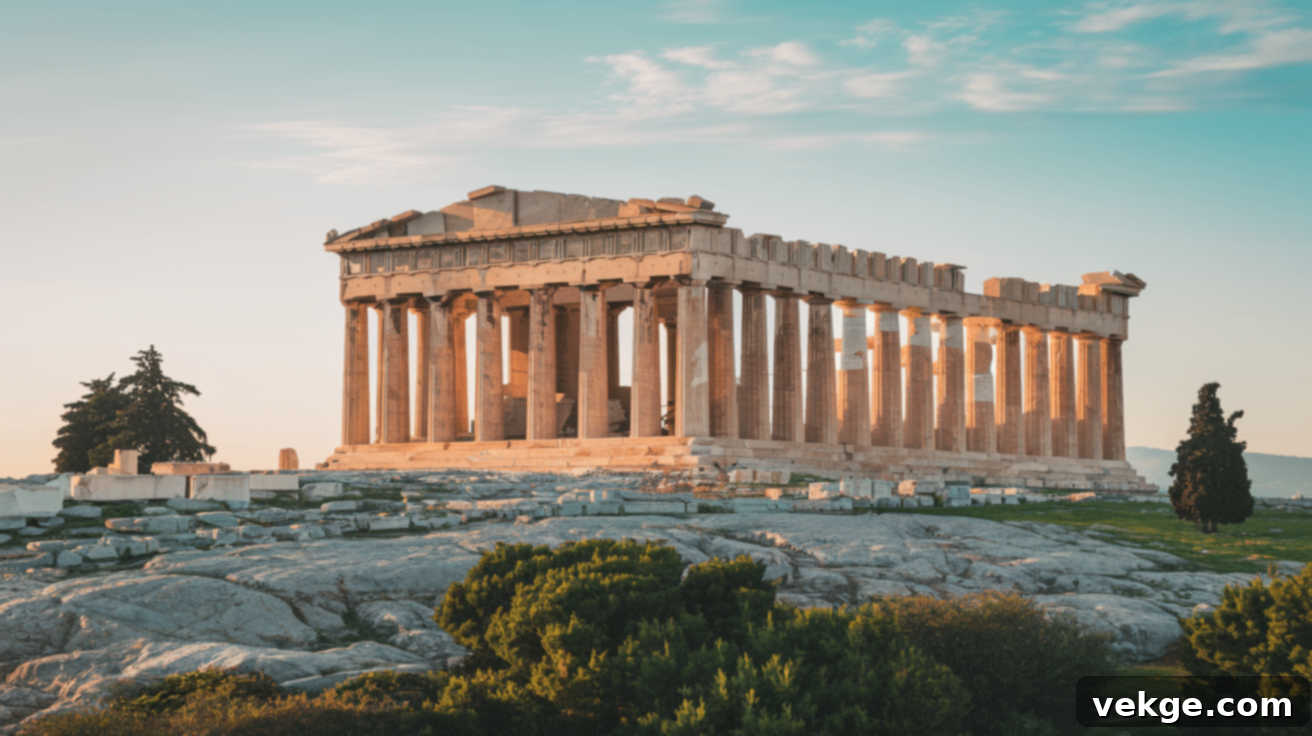
Greek building styles began to flourish around 900 BCE, evolving through distinct periods and reaching their zenith during the Classical era (c. 500-323 BCE). This architectural tradition persisted until Rome’s eventual conquest of Greece in 146 BCE. The bedrock of Greek architecture was an unwavering dedication to beauty, symmetry, and perfect balance, principles that were deeply interwoven with their sophisticated philosophies, their nascent democratic systems, and their polytheistic religion.
Greek society profoundly valued balance, order, and intellectual pursuit in all facets of life, and these ideals were meticulously translated into their architectural endeavors. Their primary architectural focus revolved around the construction of temples dedicated to honoring their pantheon of gods and goddesses, alongside public spaces such as agoras (marketplaces and civic centers), stoas (covered walkways), and theaters, which served as vital gathering places for citizens to engage in political discourse, cultural events, and philosophical debates.
Each Greek building was conceived and executed with a profound respect for its natural surroundings, designed to integrate harmoniously with the landscape rather than dominate it. This integration, coupled with their pursuit of geometric precision and optical refinements, showcased the Greek belief in a cosmos governed by order, beauty, and rational principles.
Roman Architecture: Engineering for Empire and Utility
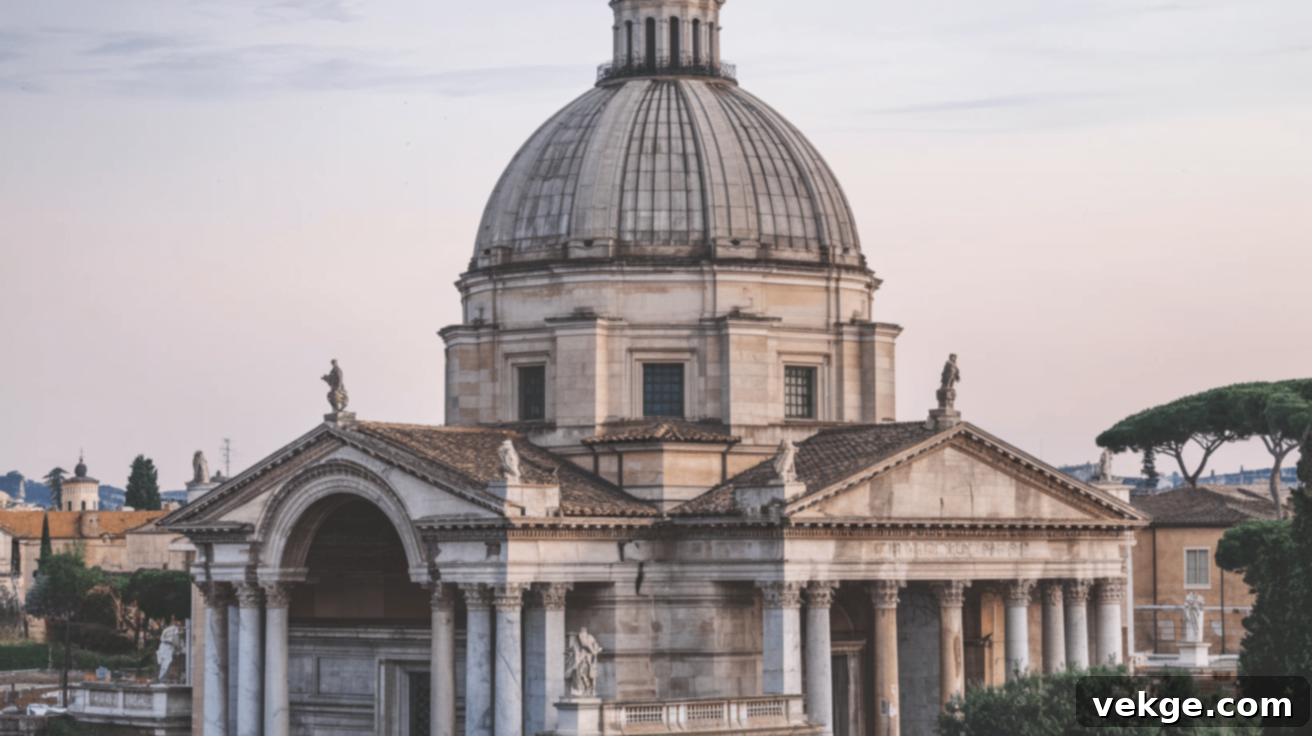
Roman building styles emerged prominently during the Roman Republic, approximately 509 BCE, and continued to evolve and expand throughout the vast Roman Empire until its decline in 476 CE. The Romans were, at their core, pragmatic and highly resourceful engineers. Their architectural innovations were driven by the imperative to construct functional, durable, and monumental structures capable of supporting a rapidly growing, diverse, and geographically expansive empire.
Roman architecture was less about philosophical ideals of beauty and more about demonstrating imperial power, organizational capacity, and providing practical solutions for the daily lives of millions. Their buildings were designed to serve the immediate and long-term needs of a complex urban society, from housing citizens and facilitating commerce to enabling military operations and administering justice. This included developing infrastructure for efficient transportation, sanitation, public entertainment, and administrative governance.
To achieve these ambitious goals, the Romans pioneered and mastered revolutionary building techniques and materials, allowing them to construct structures of unprecedented scale, strength, and complexity that far surpassed the capabilities of earlier civilizations. The Roman military and sophisticated legal system significantly influenced their construction priorities. They required formidable forts and fortifications, extensive networks of roads to connect distant provinces, and grand public buildings such as basilicas, courthouses, and forums where laws could be enacted, debated, and enforced, ensuring the cohesion and administration of their vast domain.
Key Architectural Features: Roman vs. Greek Architecture
Greek Architecture: Elegance, Proportion, and the Column
1. Columns and the Orders
The column was arguably the most defining and versatile element of Greek architecture, not merely a structural support but a symbol of aesthetic perfection. The Greeks developed three principal orders of columns, each characterized by distinct proportions, capitals, and entablatures:
- Doric Columns: These are the oldest and most robust of the Greek orders. Characterized by their simple, unadorned capitals and fluted shafts that rest directly on the stylobate (no base), Doric columns convey a sense of strength, gravitas, and timeless stability. They often feature entasis, a subtle swelling in the middle of the shaft, which corrects optical illusions and makes the columns appear straight and strong from a distance.
- Ionic Columns: Emerging later than the Doric, Ionic columns are more slender, elegant, and visually lighter. Their most recognizable feature is the scroll-shaped volutes adorning their capitals. Ionic columns typically sit on a base, adding to their perceived height and refinement.
- Corinthian Columns: The most ornate and delicate of the Greek orders, the Corinthian capital is lavishly decorated with acanthus leaves and small volutes. While primarily a Roman favorite, it originated in Greece and was used, albeit sparingly, in later Greek structures. Its elaborate design offered a sense of luxury and grandeur.
2. Symmetry, Proportion, and Optical Refinements
The Greeks were obsessed with achieving perfect visual harmony and balance in their buildings. They employed strict mathematical ratios and geometric principles, often derived from the Golden Ratio, to ensure that every part of a structure related harmoniously to the whole. Each side of a building was meticulously matched, creating an almost perfect bilateral symmetry.
Beyond simple symmetry, Greek architects also incorporated subtle optical corrections to counteract the ways the human eye perceives straight lines and flat surfaces, which can often appear to sag or curve. For instance, temple stylobates (the floor on which columns stand) were often built with a slight upward curve at the center, and columns leaned slightly inward. These sophisticated refinements made their buildings appear perfectly straight, balanced, and alive.
3. Temples as Sacred Sanctuaries
Greek temples were not primarily designed for congregational worship in the modern sense but as revered dwelling places for the cult statue of a god or goddess. The interior space, known as the cella or naos, was typically a simple, rectangular room housing the deity’s effigy, accessible mainly to priests. The exterior, however, was of paramount importance, intended to impress and inspire awe. It was usually encircled by a peristyle — rows of columns that created a stately promenade for religious processions and framed the sacred core, making the building a sculptural masterpiece visible from all angles.
4. Materials and Craftsmanship
The Greeks predominantly utilized locally sourced, high-quality stones such as marble and limestone. Their construction methods emphasized dry masonry, where meticulously cut and precisely fitted stone blocks were laid without mortar. This required an extraordinary level of craftsmanship and precision, as each block had to interlock perfectly with its neighbors, creating incredibly stable and durable structures. The enduring beauty of Greek architecture lies not only in its design but also in the exceptional quality of its stone carving and construction.
Roman Architecture: Innovation, Scale, and Engineering Prowess
1. Arches, Vaults, and Structural Ingenuity
The Romans revolutionized construction with their mastery of the curved arch. Unlike the Greek post-and-lintel system, which used straight beams (lintels) spanning between vertical posts (columns) and had limited span capabilities, the arch could distribute weight laterally, allowing for much greater spans and the support of immense loads. This fundamental innovation enabled them to construct larger, more open interior spaces and more expansive structures.
They extended the principle of the arch to create various types of vaults:
- Barrel Vaults: Essentially a continuous series of arches forming a tunnel, providing robust roofing for long corridors and halls.
- Groin Vaults (or Cross Vaults): Formed by the intersection of two barrel vaults at right angles, creating a complex, aesthetically pleasing, and highly efficient structural solution that opened up vast, unobstructed floor areas.
Arches were fundamental to their bridges, aqueducts, and monumental gateways, allowing for the creation of durable and impressive infrastructure.
2. Domes: Creating Grand Interior Spaces
Building upon the concept of the arch and vault, the Romans ingeniously developed the dome. This monumental architectural element allowed them to enclose vast circular or polygonal spaces with a single, self-supporting roof. The dome represented a significant leap forward in creating grand, column-free interiors, which were ideal for public gatherings and impressive displays of imperial power.
The Pantheon’s dome in Rome stands as an unparalleled testament to Roman engineering and remains one of the largest unreinforced concrete domes in the world, a marvel of ancient construction that continues to inspire awe.
3. Roman Concrete (Opus Caementicium): The Game Changer
Perhaps the single most significant Roman architectural innovation was the invention and widespread use of concrete, known as *opus caementicium*. This revolutionary material was a mixture of lime, volcanic sand (pozzolana), water, and aggregate (broken stones, bricks, or rubble). Roman concrete was remarkably strong, flexible, and crucially, could even harden underwater, making it ideal for foundations, harbors, and aqueduct construction.
Concrete liberated Roman builders from the constraints of cut stone masonry, allowing for faster construction, the creation of complex curved forms (like domes and vaults), and structures of immense scale that were virtually impossible with traditional Greek methods. It was the backbone of their extensive public works projects, from massive bath complexes to intricate water delivery systems.
4. Public Infrastructure: Built for the People and the Empire
Roman architecture was intrinsically linked to the practical needs of their empire and its citizens. They systematically built an unparalleled network of public infrastructure, demonstrating their organizational genius and commitment to urban development:
- Roads: An extensive system of paved roads, often straight and incredibly durable, connected every corner of the empire, facilitating military movement, trade, and communication.
- Aqueducts: Ingenious water supply systems, utilizing gravity and arched bridges, brought fresh water from distant sources directly into Roman cities, sustaining vast urban populations and supplying public baths and fountains.
- Public Baths (Thermae): Elaborate complexes that served as centers for hygiene, relaxation, exercise, and social interaction, showcasing Roman engineering in heating, plumbing, and grand spatial design.
- Theaters and Amphitheaters: Massive entertainment venues, often free-standing structures, capable of holding tens of thousands of spectators for plays, gladiatorial contests, and public spectacles, reflecting the Roman love for grand public entertainment.
- Basilicas: Large, rectangular halls used for law courts, public meetings, and business, serving as precursors to Christian church design.
Key Differences Between Greek and Roman Architecture
To further highlight the distinct approaches of these two architectural titans, the following table provides a concise comparison of their primary characteristics:
| Feature | Greek Architecture | Roman Architecture |
|---|---|---|
| Main Goal | Aesthetic perfection, ideal beauty, and philosophical balance; primarily for religious and civic display. | Practicality, immense scale, and demonstration of imperial power; primarily for public utility and imperial administration. |
| Building Materials | Predominantly marble and limestone; emphasis on finely cut, dry-stacked masonry. | Extensive use of concrete, brick, and various types of stone (tufa, travertine); often faced with more expensive materials. |
| Key Structures | Temples for gods (e.g., Parthenon), open-air theaters, agoras, stoas. | Public works (aqueducts, roads, baths), amphitheaters (e.g., Colosseum), basilicas, triumphal arches, vast forums, multi-story insulae. |
| Primary Design Elements | Three classical orders of columns (Doric, Ionic, Corinthian), post-and-lintel system, pediments, friezes. | Revolutionary use of arches, barrel vaults, groin vaults, and domes; integration of column orders as decoration. |
| Layout and Form | Exterior-focused design, intended to be admired from the outside; emphasis on geometric regularity and human scale. | Interior-focused design, creating vast, complex inner spaces; monumental scale designed to impress. |
| Roof Style | Typically flat or gabled (triangle-shaped) roofs; limited by post-and-lintel spans. | Extensive use of rounded domes and curved vaults, enabled by concrete and arch technology. |
| Building Location | Often strategically placed on hills or elevated platforms (acropolis), facing east-west, emphasizing individual structures. | Integrated into urban plans, designed to interact with surrounding buildings, often part of larger complexes. |
| Support System | Post and lintel (straight horizontal beams supported by vertical columns), limiting span. | Arches that efficiently distribute weight outward, allowing for vast openings and heavier superstructures. |
| Theater Design | Typically built into natural hillsides for seating support. | Free-standing structures with elaborate arched and vaulted substructures to support tiered seating. |
| Decoration | Sculptural friezes and pediments, often painted in vibrant colors (though color is largely lost today). | Mosaics, frescoes, intricate marble revetment, and a mix of Greek orders used decoratively. |
These stark differences vividly illustrate how the core values, political systems, technological capabilities, and daily needs of each culture profoundly shaped their architectural output. The Greeks meticulously pursued perfect, aesthetically pleasing structures that elevated human spirit and honored their deities, while the Romans ingeniously engineered highly functional, durable, and awe-inspiring buildings that efficiently served the practical demands of a massive, dynamic empire.
Iconic Structures: A Closer Look
Greek Structures: Elegance and Enduring Beauty
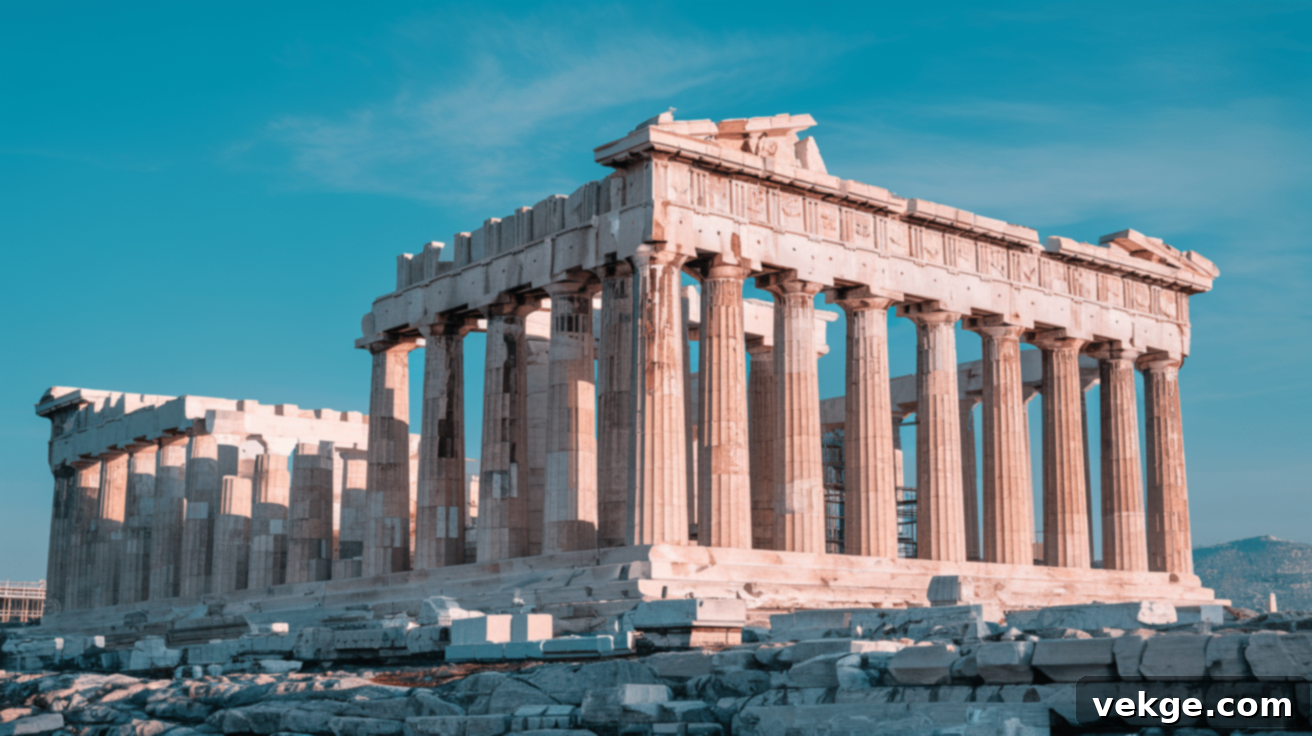
The Parthenon (Athens, Greece)
Perched majestically atop the Acropolis in Athens, Greece, the Parthenon stands as the quintessential embodiment of Classical Greek architecture. Constructed between 447-432 BCE, this Doric temple dedicated to the goddess Athena Parthenos is a masterpiece of precision and optical refinement. Its 46 outer columns, exhibiting subtle entasis and lean, create a breathtaking sense of dynamic balance and perfect proportion that continues to captivate architects and visitors alike. Beyond its structural elegance, the Parthenon was adorned with exquisite sculptural friezes and pedimental sculptures, depicting mythological narratives and civic processions, which showcased the pinnacle of Greek artistic achievement. It serves as a potent symbol of Athenian democracy, cultural flourishing, and the Greek pursuit of ideal beauty.
The Temple of Hera II (Paestum, Italy)
Located in the ancient Greek city of Paestum (now in modern-day Italy), the Temple of Hera II (often mistakenly called the Temple of Neptune) is another outstanding example of mature Doric architecture, built around 460 BCE. Its formidable and robust Doric columns, with their pronounced entasis and fluting, showcase the characteristic strength and solemnity of the order. This temple, like many Greek temples, adheres to a typical peripteral rectangle shape, with a colonnade surrounding the central cella. Its remarkably preserved exterior with its impressive colonnade vividly illustrates the Greek emphasis on the external appearance of their sacred structures.
Roman Structures: Power, Utility, and Engineering Feats
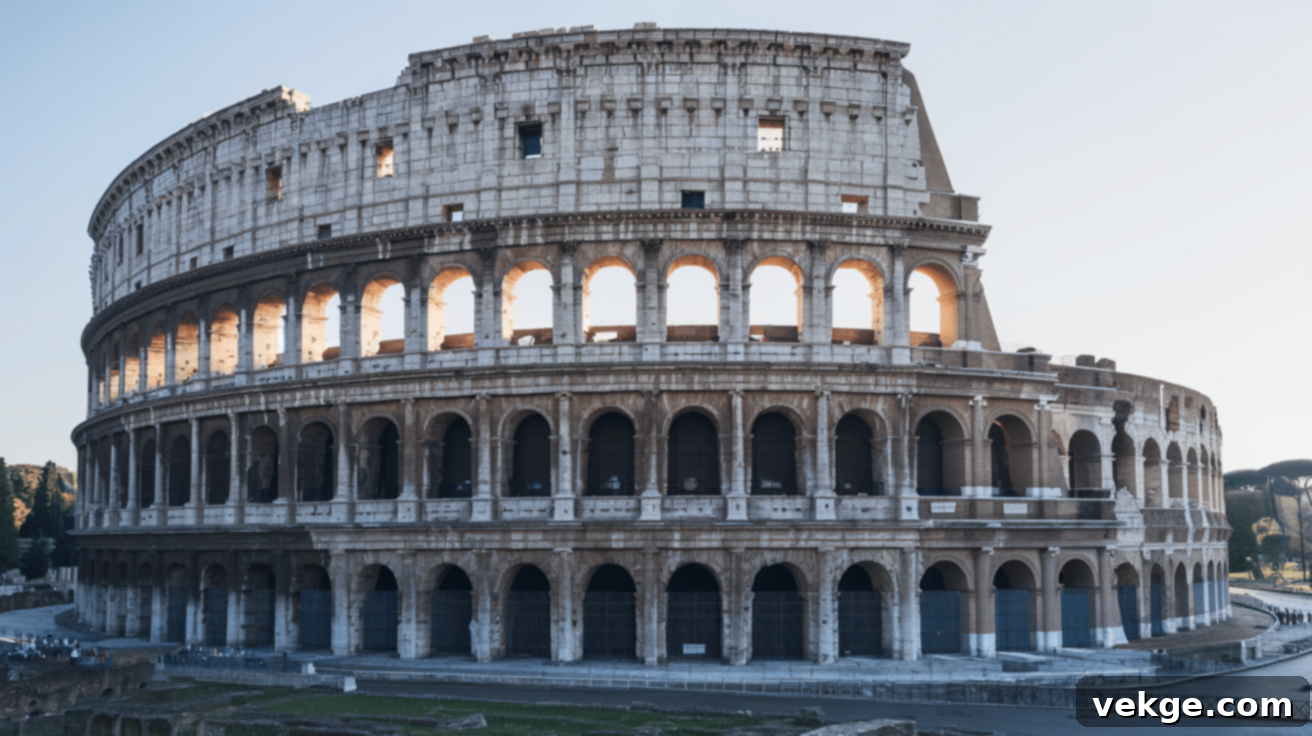
The Pantheon (Rome, Italy)
The Pantheon in Rome is a breathtaking testament to Roman ingenuity and stands as one of the best-preserved ancient Roman buildings. Built around 126 CE under Emperor Hadrian, its most awe-inspiring feature is its colossal concrete dome, spanning an incredible 142 feet (43 meters) across without any internal supports. The engineering brilliance behind its construction, utilizing progressively lighter aggregate as the dome rises and an ingenious coffering system, allowed for this immense span. A large oculus (opening) at the very top of the dome is the sole source of natural light, creating a dramatic, ever-changing play of light within the vast, perfectly spherical interior. The Pantheon exemplifies how Romans used their mastery of concrete and dome construction to create monumental, enclosed indoor spaces for public and religious functions.
The Colosseum (Rome, Italy)
The Colosseum, or Flavian Amphitheatre, completed around 80 CE, is an iconic symbol of Imperial Rome. This massive elliptical arena could originally accommodate an estimated 50,000 to 80,000 spectators for gladiatorial contests, animal hunts, and public spectacles. Its exterior is a monumental display of Roman architectural innovation, featuring three stories of superimposed arches, each framed by columns of a different order (Doric on the ground floor, Ionic on the second, and Corinthian on the third). Beneath the arena floor lay a complex hypogeum of tunnels, cages, and elevators, allowing for dramatic entrances for gladiators and animals. The Colosseum’s intricate system of vaults and arches showcases Roman engineering prowess in creating large-scale, multi-functional public venues designed for mass entertainment and efficient crowd management.
Roman Aqueducts (Across the Empire)
Roman aqueducts represent an unparalleled achievement in civil engineering and a cornerstone of Roman urban planning. These sophisticated water channels, many of which utilized elevated arched structures, transported fresh water from distant mountain springs and rivers to Roman cities, baths, and fountains across the vast empire. The Pont du Gard in southern France, a triple-tiered arched aqueduct bridge constructed around 19 BCE, remains a remarkably preserved example, standing after over 2,000 years. These structures, built with precise gradients and robust materials, highlight the Roman commitment to practical infrastructure that profoundly improved the quality of life for its citizens and enabled the growth of vast urban centers.
The Enduring Influence of Greek and Roman Architecture on Modern Design
The architectural legacies of Greece and Rome are not confined to history books or ancient ruins; their principles and aesthetics have been continuously revived, adapted, and celebrated, forming the bedrock of Western architectural tradition and profoundly influencing modern design globally. From government buildings to humble homes, their impact is ubiquitous.
Greek Influence: Timeless Principles of Balance and Dignity
The influence of Greek architecture is particularly evident in buildings designed to convey importance, stability, and democratic ideals. Walk through the central districts of most major cities worldwide, and you will spot Greek ideas everywhere:
- Public and Civic Buildings: Government buildings, national banks, museums, courthouses, and libraries frequently incorporate Greek-style columns, pediments, and symmetrical facades. These elements lend an air of gravitas, trustworthiness, and historical continuity.
- Neoclassical Revival: The Neoclassical movement, which began in the mid-18th century, consciously looked back to Greek (and Roman) models for inspiration, believing that their clarity, balance, and rationality were ideal for expressing the enlightened values of their age.
- Iconic American Architecture: The White House, the U.S. Capitol Building, the Supreme Court, and the Lincoln Memorial are prime examples of structures that borrow heavily from Greek architectural principles, using columns, precise symmetry, and clean lines to evoke ideals of democracy, justice, and enduring strength.
- Educational Institutions: Many university and college campuses feature buildings with Greek columns and classical facades, signifying wisdom, learning, and the pursuit of knowledge.
- Residential Design: Even in residential architecture, elements like classical columns supporting a front porch, detailed cornices, or balanced window arrangements often harken back to Greek aesthetic principles, adding a sense of elegance and order.
The Greek emphasis on perfect proportion, harmony, and the human scale continues to be a guiding principle for architects seeking to create structures that are both beautiful and emotionally resonant.
Roman Influence: The Foundation of Modern Engineering and Urbanism
Roman building innovations are equally, if not more, pervasive in our modern world, particularly in areas of engineering, infrastructure, and the creation of large, functional spaces:
- Stadiums and Arenas: Modern sports stadiums and entertainment arenas owe their fundamental design principles to the Roman Colosseum. The concept of a tiered, elliptical or circular structure designed to efficiently seat thousands of spectators, with sophisticated entry and exit systems, is a direct descendant of Roman amphitheater design.
- Domes and Large Public Spaces: The grandeur of Roman domes is echoed in many significant public buildings globally. The domes of the U.S. Capitol Building, St. Paul’s Cathedral in London, or the Florence Cathedral directly utilize and adapt Roman domical engineering to create impressive, expansive interior volumes ideal for assemblies and ceremonial functions.
- Infrastructure Development: The Roman approach to civil engineering, particularly in road construction and water management, laid the groundwork for modern infrastructure. Their emphasis on durability, precise grading, and extensive networks for transport and sanitation remains relevant to contemporary urban planning and engineering. Modern highways, bridges, and city-wide water supply systems can trace their lineage back to Roman precedents.
- Concrete as a Core Material: Without the Roman invention of concrete, the landscape of modern construction would be unimaginably different. The towering skyscrapers, immense bridges, hydroelectric dams, and countless public and private buildings we see today are all made possible by the evolution of concrete technology, which began with Roman *opus caementicium*. Roman builders were the first to fully harness the versatility, strength, and speed of this material, setting a precedent for its indispensable role in contemporary building.
The Roman legacy is not just about aesthetics; it’s about the fundamental principles of engineering, scalability, and practicality that continue to define how we build and organize our urban environments.
The Enduring Legacy of Greek and Roman Architecture
Continued Relevance in the 21st Century
The architectural styles of ancient Greece and Rome have never truly faded from relevance. Instead, they form a continuous thread through history, re-emerging in various forms and adaptations. Their enduring presence in buildings we interact with daily speaks volumes about their timeless appeal and functional effectiveness.
Consider the architecture of a local courthouse or a city hall. Many feature imposing columns, grand entrance staircases, and prominent pediments or triangular gables above doorways. These distinctive elements are direct echoes of Greek temples and public buildings constructed more than two millennia ago, chosen for their ability to convey authority, dignity, and civic importance.
Financial institutions like banks often adopt Greek and Roman architectural motifs to project an image of stability, security, and trustworthiness. The robust stone appearance, coupled with classical proportions, subtly communicates reliability and permanence without needing words, reassuring clients of their financial safety.
World-renowned museums, such as the British Museum in London or the Metropolitan Museum of Art in New York, frequently employ these ancient styles. Their grand facades, often featuring classical columns and pediments, are designed to signal the profound historical and cultural value of the collections housed within, connecting the present with a revered past.
Modern Adaptations and Innovations
Contemporary architects are not simply replicating ancient Greek and Roman structures. Instead, they draw inspiration from the core principles, adapting them to modern materials, technologies, and functional requirements. This process of creative reinterpretation ensures that the ancient legacy remains vibrant and relevant.
For instance, while modern glass and steel office buildings may seem far removed from ancient stone temples, many still adhere to the fundamental Greek principles of clean lines, geometric clarity, and balanced proportions. Architects continue to apply ancient rules regarding optimal height-to-width ratios and the arrangement of elements to create structures that are visually pleasing and harmonious to the human eye.
Similarly, innovative uses of concrete in contemporary architecture would undoubtedly make Roman builders proud. Modern techniques allow for the creation of vast, column-free interior spaces with intricate curves and organic forms that push the boundaries of design, directly building upon the Roman mastery of this versatile material.
Even fundamental concepts in urban planning and engineering, such as efficient water distribution networks or the structural integrity required for bridges spanning vast distances, still follow basic Roman engineering ideas. Their emphasis on durability, functionality, and systemic solutions continues to inform contemporary civil engineering practices.
When architects aspire to design a building that conveys permanence, importance, or classical elegance, they frequently turn to the well-established design vocabulary of Greek and Roman architecture, which has consistently proven its enduring power and beauty over more than 2,000 years.
Conclusion
The architectural traditions of ancient Greece and Rome, though distinct in their philosophies and methodologies, each left an indelible and unique mark on the annals of history. The Greeks, with their profound appreciation for ideal beauty, harmony, and philosophical balance, meticulously crafted structures defined by perfect columns, precise proportions, and exquisite stone designs. Their temples stood as testaments to human aspiration and divine reverence, engaging with their natural settings in a dialogue of aesthetic perfection.
In contrast, the Romans, driven by the practical demands of a burgeoning empire, pioneered revolutionary construction techniques and materials. Their innovative use of concrete, coupled with sophisticated structural forms like arches, vaults, and domes, allowed them to create monumental, utilitarian structures that served the daily needs of vast populations and projected imperial power across their domains. From awe-inspiring aqueducts to expansive public baths and colossal amphitheaters, Roman engineering transformed urban life.
These ancient ideas are far from being mere historical curiosities; they continue to profoundly shape our built environment and design principles today. Look closely at any government building graced with stately columns, a university campus with classical facades, or a museum boasting a grand, symmetrical entrance – that is the unmistakable influence of Greek architectural thought at work.
Similarly, when you observe the engineering marvels of a modern domed stadium, the robust efficiency of a contemporary bridge, or the intricate systems that deliver water to our cities, you are witnessing the direct legacy of Roman innovation and practicality. Their commitment to functionality, scale, and durable materials laid the groundwork for much of modern civil engineering.
Though conceived and constructed thousands of years ago, the architectural masterpieces of Greece and Rome offer invaluable lessons in creating buildings that are both profoundly beautiful and supremely functional. Their monumental and enduring impact stands as a testament to the fact that exceptional design, deeply rooted in cultural values and human needs, truly possesses the power to transcend time.
