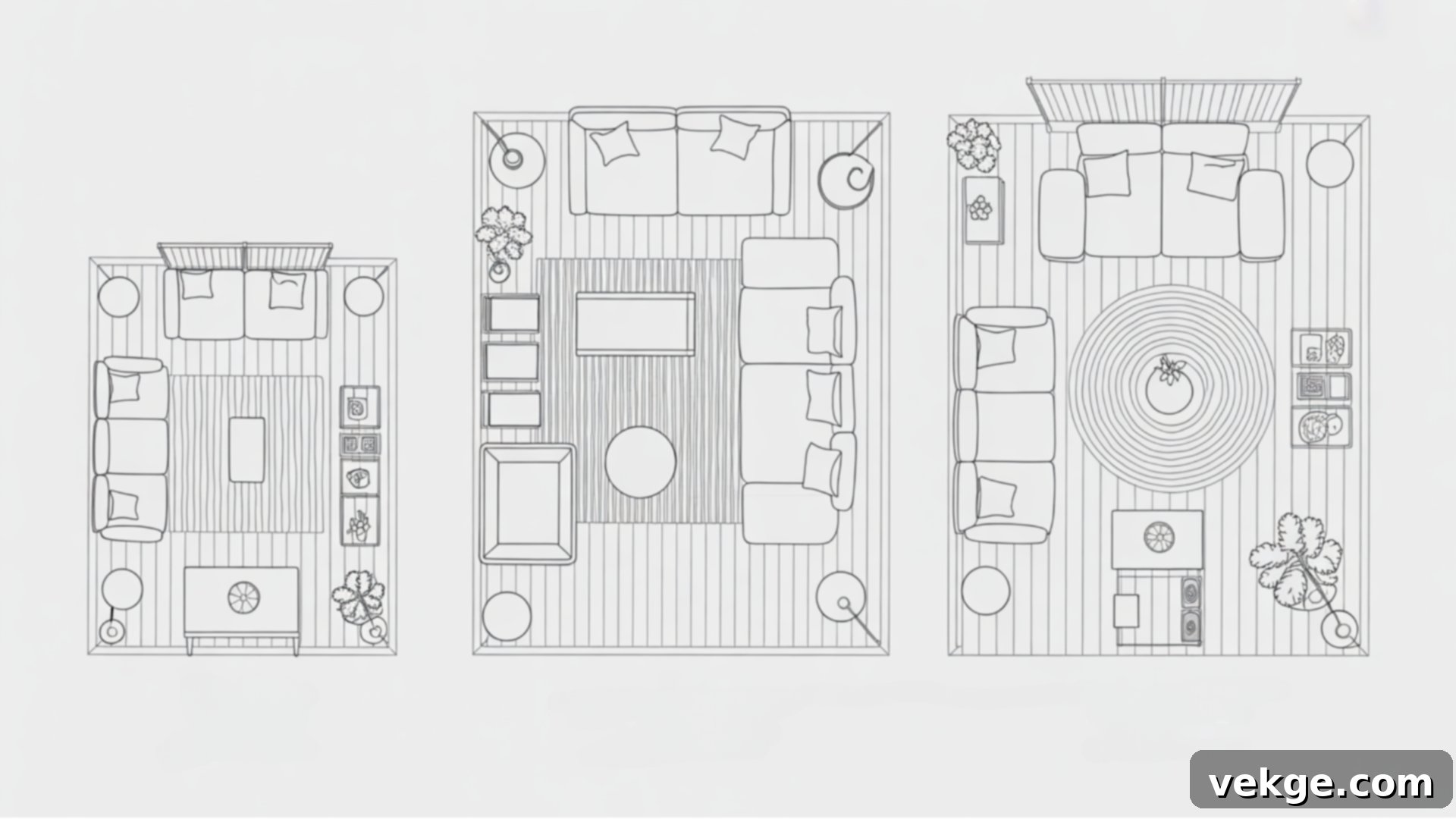Mastering Your Living Room Layout: A Comprehensive Guide to Average Sizes, Furniture Placement, and Design Strategies
Designing your living room layout can often feel like solving a complex puzzle. You might have the dimensions, but making every piece fit harmoniously while ensuring functionality and aesthetic appeal? That’s where the real challenge lies. The good news is, with a bit of insight into standard sizes and proven design principles, you can transform your space from a head-scratcher into a haven.
This in-depth guide is crafted to demystify the process. We’ll explore average living room dimensions, understand how these can differ based on your home’s type and geographical location, and recommend the best furniture choices for various room scales. More importantly, you’ll gain access to practical layout tips that ensure your room feels balanced, inviting, and truly yours from the moment you start planning.
Whether your living area is an expansive open-concept space or a compact, cozy nook, there’s an optimal setup waiting to be discovered. By understanding a few fundamental rules, you’ll gain the confidence to plan a layout that not only looks stunning but also seamlessly integrates with your everyday life. Let’s embark on this journey to make your living room feel perfectly “right,” right from the initial step of imagination.
What is the Average Living Room Size?
It’s natural to wonder what constitutes a “normal” living room size, especially when comparing your space to others. After years of exploring various home designs, I’ve observed that most living rooms in the U.S. typically measure around 12 feet by 18 feet, which translates to approximately 216 square feet. This dimension is generally considered a comfortable standard, offering ample space to accommodate essential furniture pieces like a full-sized sofa, two armchairs, a coffee table, and your television setup without creating an overly cramped sensation.
However, the perceived spaciousness and actual utility of your living room can vary significantly based on its specific dimensions and the architectural nuances of your home. To provide a clearer perspective, here’s a common breakdown of living room sizes:
Small Living Rooms
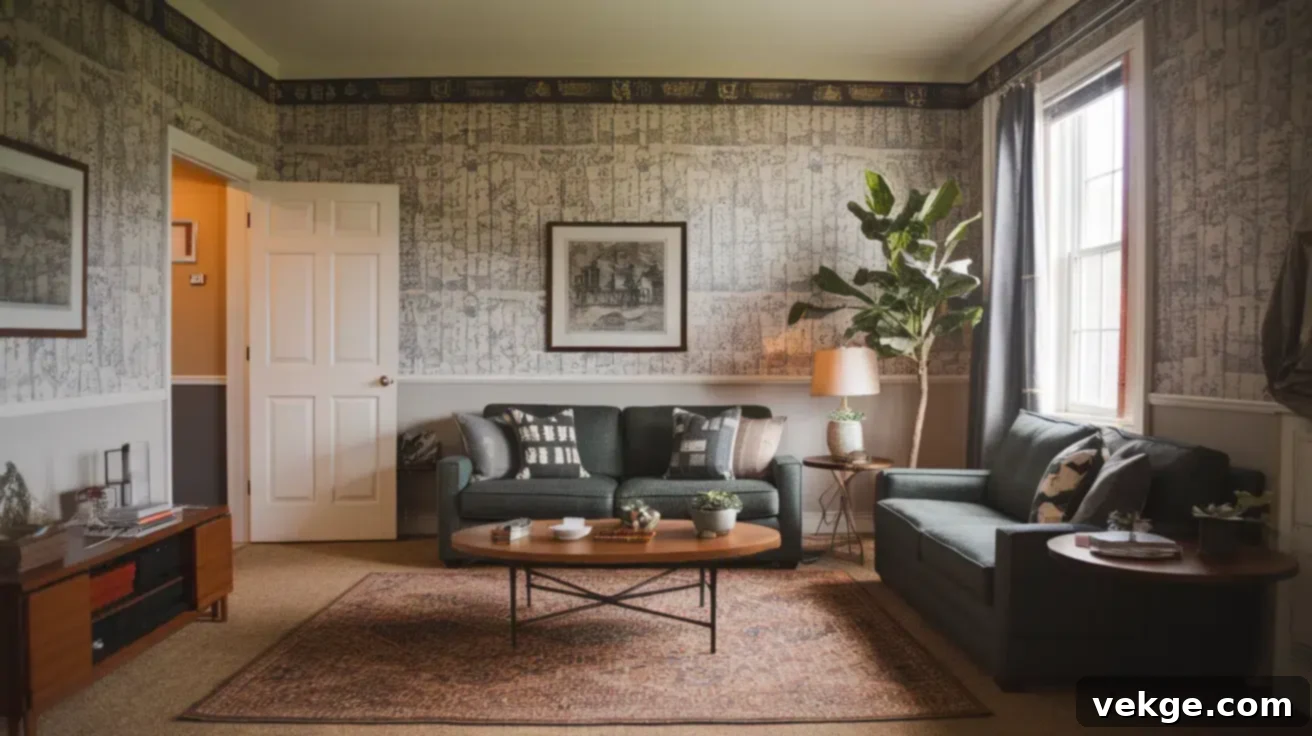
If your living area falls under 12′ x 16′ (less than approximately 192 square feet), you are indeed working with a small living room. This often applies to apartments, smaller townhouses, or older homes where space was historically more constrained. In such compact environments, every piece of furniture must be chosen with intention and creativity.
There’s little room for non-essential items, so simplicity becomes your best ally. A practical setup might include a streamlined loveseat, a single accent armchair, and a compact, multi-functional coffee table. The golden rule here is to select furniture that respects the room’s proportions and doesn’t overwhelm it. Prioritize pieces with exposed legs, which allow light to pass through and create an illusion of openness. It’s wise to avoid bulky recliners or oversized sectionals that can instantly shrink the space. Furthermore, be mindful of maintaining clear walking paths to ensure easy movement and prevent the room from feeling like an obstacle course. Wall-mounted shelving units or floating entertainment consoles are absolute game-changers, freeing up precious floor space and adding essential storage without visual bulk.
Medium Living Rooms
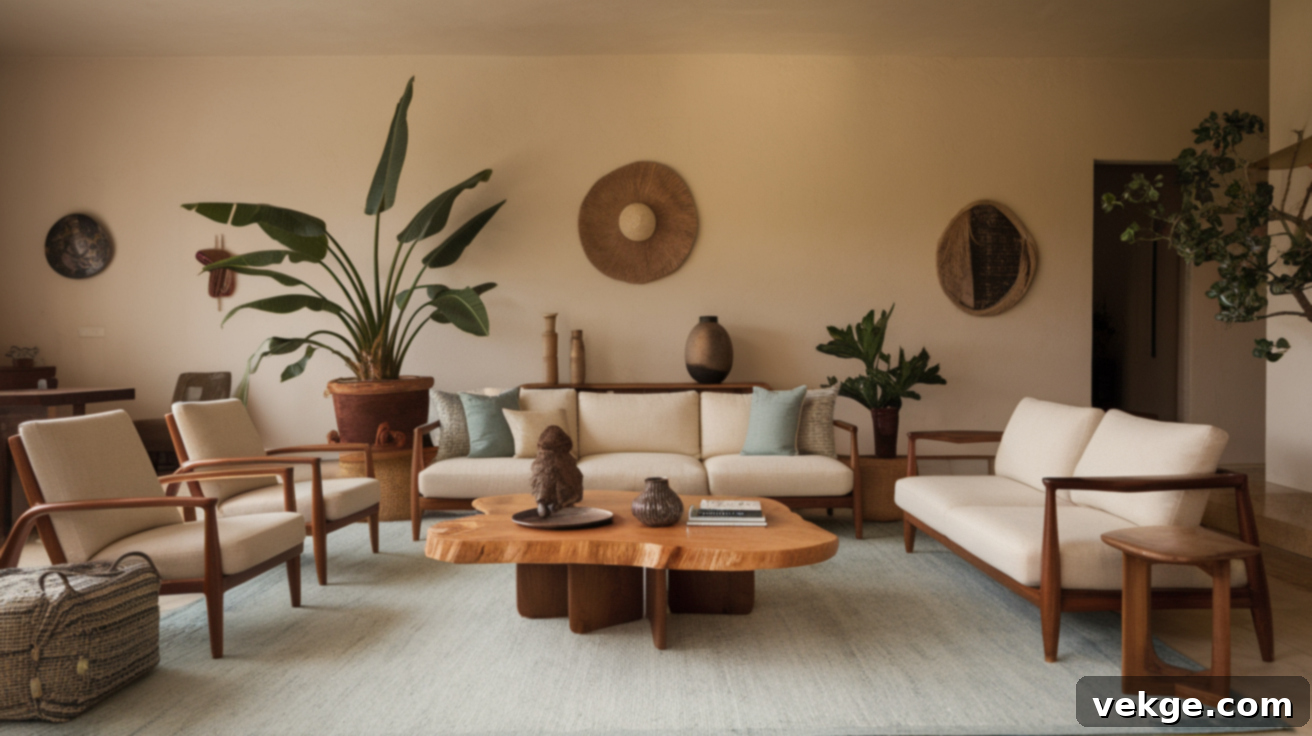
In many of the homes I’ve encountered, the living room comfortably settles into the 14′ x 20′ to 16′ x 20′ range (approximately 280 to 320 square feet). This dimension represents a sweet spot where design possibilities significantly expand. If your living room falls within this category, you’re afforded considerable freedom to experiment with various layouts and furniture arrangements.
This size allows for more dynamic configurations. You could easily establish two distinct seating areas, perhaps one centered around media and another designed for conversation. Alternatively, you might carve out a dedicated, cozy reading nook with a comfortable armchair and a floor lamp. Another popular approach is to subtly split the space, dedicating one half to television viewing and the other to more intimate discussions, board games, or a quiet work-from-home corner. It’s a size that feels generous enough to be highly functional and versatile, yet still maintains a sense of coziness and prevents the space from feeling overwhelmingly vast or impersonal.
Large Living Rooms
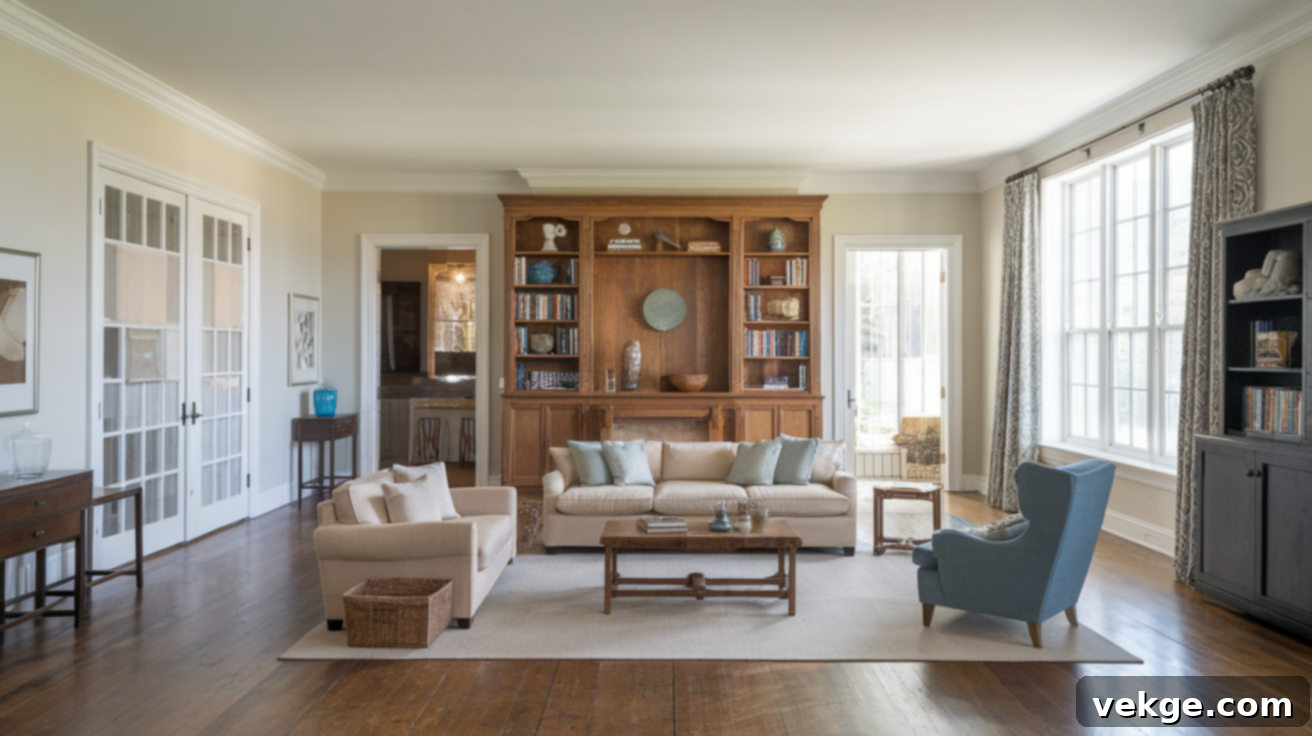
If your living room spans 20′ x 25′ or more (exceeding 500 square feet), consider yourself fortunate – you possess a magnificent canvas for design! These expansive, often open-concept rooms, commonly found in larger single-family homes or luxury residences, offer tremendous potential. However, the sheer size can also present unique challenges; an empty or poorly planned large room can feel stark and uninviting, with furniture appearing to float aimlessly.
The key to successfully designing a large living room is to avoid treating it as a single, monolithic space. Instead, you’ll want to intentionally break it down into functional zones. This approach prevents the room from feeling cavernous and ensures every area serves a purpose. Area rugs are invaluable tools for visually defining these sections. For instance, one large rug can anchor a primary lounging area with a grand sectional and coffee table, while a smaller rug might define a secondary space for reading, playing board games, or even a home bar setup. Thinking in terms of “sections” rather than a singular layout allows you to create intimacy and purpose within the expansive footprint, making the room both grand and welcoming.
How Average Living Room Size Varies by Home Type and Location
Understanding that average living room sizes are not universal but rather fluctuate based on the type of home and its geographical location is crucial for setting realistic expectations and planning your interior design effectively. This perspective can save you from trying to fit a square peg into a round hole.
Apartments and Condos
If you reside in an apartment or condo, you’re likely familiar with more compact living spaces. In most urban settings, the living room in these types of dwellings typically ranges around 10′ x 12′ (approximately 120 square feet). This usually provides just enough room for essential items: a carefully chosen loveseat or a compact sofa, a slender side table, and a TV stand. Beyond these basics, however, the wiggle room becomes quite limited.
This is where creative design solutions truly shine. When floor space is at a premium, your walls become invaluable real estate. Consider wall-mounted shelves above your television for storage and display, or opt for sconces and wall-mounted lighting fixtures instead of space-consuming floor lamps. Multi-functional furniture, such as ottomans with hidden storage or console tables that double as desks, are indispensable. Even the smallest living rooms can be made to feel surprisingly spacious and highly functional with intelligent planning and a focus on verticality and dual-purpose items.
Single-Family Homes
Transitioning to single-family homes, the landscape of living room sizes tends to stretch out considerably. Here, living rooms typically fall into the medium to large categories, offering a significant increase in square footage compared to urban apartments. This generous space opens up a world of design possibilities.
You’ll have the luxury of accommodating larger furniture pieces like expansive sectionals, multiple side chairs, full-sized bookcases, and even creating a dedicated, cozy reading corner or a formal sitting area. The increased space also allows for greater flexibility in terms of redecoration and seasonal changes. Furniture can be rearranged more easily, decorative accents can be rotated to refresh the ambiance, and functional zones can shift without disrupting the overall flow or feeling of the room. It’s this combination of more space and enhanced flexibility that makes designing for single-family homes particularly rewarding.
Regional or Cultural Differences
A factor often overlooked in interior design is the significant influence of location, and even cultural norms, on average living room sizes. City homes, particularly in dense metropolitan areas, tend to prioritize efficiency, packing living functions into smaller, more condensed rooms due to higher land values and population density. Conversely, suburban and rural houses, benefiting from more expansive plots of land, typically allocate more generous square footage to the living room, allowing for a greater sense of openness and grandeur.
This variation becomes even more pronounced when you look beyond the U.S. In many parts of Europe, for example, living rooms commonly average between 150 to 200 square feet. Here, space-saving layouts and compact, elegant furniture are not just trends but essential features, reflecting different architectural traditions and lifestyle priorities. Similarly, in some Asian cultures, modular and multi-functional furniture is highly prevalent due to often smaller living spaces. Regardless of where you are in the world, the overarching design goal remains consistent: to optimize the room to meet your specific needs and lifestyle, ensuring it feels neither cluttered nor overly sparse, but perfectly balanced.
How Many People Can Fit Comfortably?
A common question that arises, especially when planning social gatherings or furnishing a new space, is how many guests your living room can comfortably accommodate without feeling overwhelmingly crowded. Finding this balance ensures both functionality and a welcoming atmosphere. Based on extensive experience with various living room sizes and events, here’s a practical guide:
- Small rooms (under 180 sq ft): In these more intimate spaces, you can comfortably seat 4 to 6 people. This usually translates to a well-proportioned sofa or loveseat complemented by a couple of accent chairs, or a compact L-shaped sectional that maximizes seating efficiently. The key is to arrange furniture to encourage conversation without blocking pathways.
- Medium rooms (200 to 320 sq ft): These versatile rooms are ideal for hosting 6 to 10 people. The increased space allows for multiple seating configurations, such as a full-size sofa paired with two armchairs and perhaps an ottoman or floor cushions for extra informal seating. An open floor plan in this size range further enhances the ability to accommodate more guests comfortably, providing areas for both sitting and mingling.
- Large rooms (350+ sq ft): With an expansive living room of this size, you can easily host 10 or more guests. This scale allows for grander arrangements, including a large sectional, two full sofas, or even multiple conversation areas. There’s ample space for guests to move around freely, mingle without feeling constrained, and relax in various settings, making it perfect for larger parties or family gatherings.
Regardless of your room’s dimensions, one critical tip to always remember is to maintain adequate clearance around your furniture. Aim to leave 18 to 36 inches of space for clear walkways. This seemingly small detail makes a significant difference, ensuring that guests can navigate the room with ease and comfort, rather than having to awkwardly squeeze past furniture to reach their seats or exit the room.
Design Tips Based on Room Size
Once you’ve accurately assessed your living room’s size, making informed and impactful design choices becomes much simpler. Even minor adjustments, like repositioning a chair or selecting the right size rug, can profoundly alter the room’s ambiance and functionality. Here are tailored tips for each room category:
1. Small Living Rooms
Mount the TV on The Wall
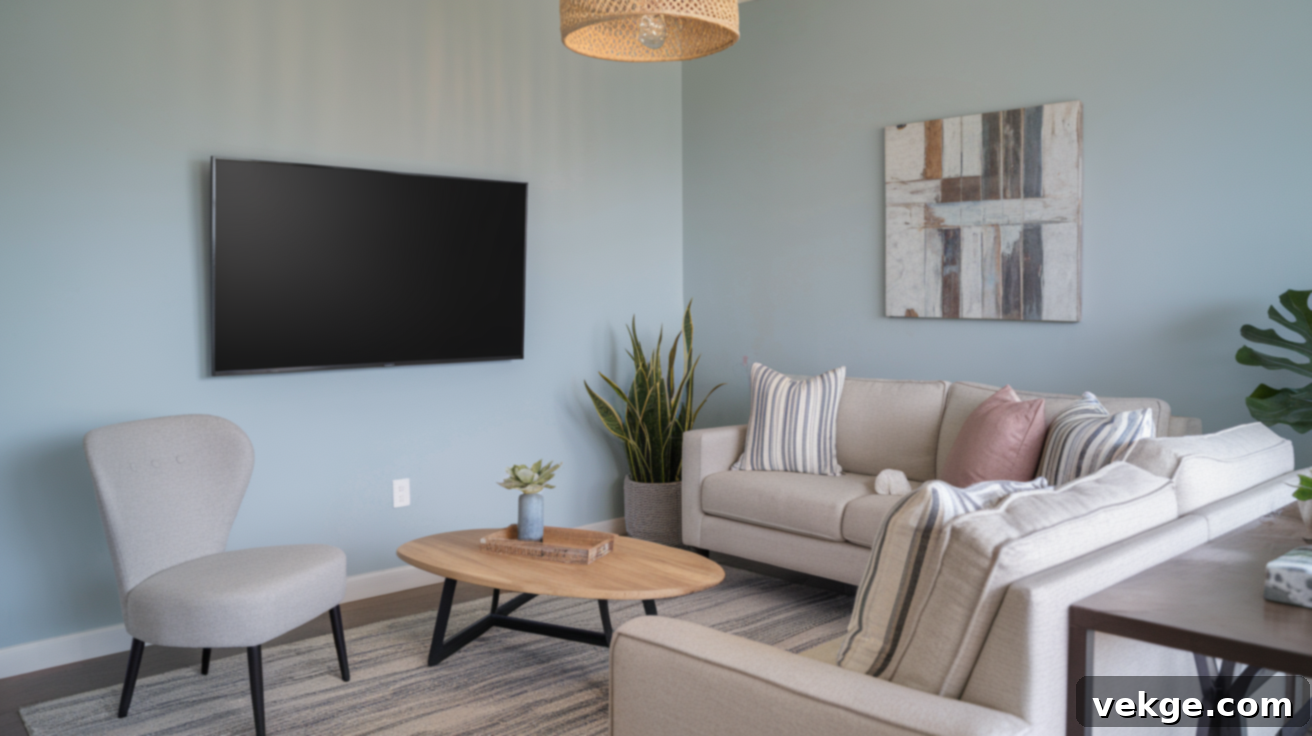
This single change can dramatically impact the perception and utility of a small space. By mounting your television directly onto the wall, you eliminate the need for a bulky TV stand or console. This instantly frees up valuable floor space, making the entire room feel visibly lighter, less cluttered, and more open. It also allows for easier cleaning underneath.
Choose a Compact Sofa
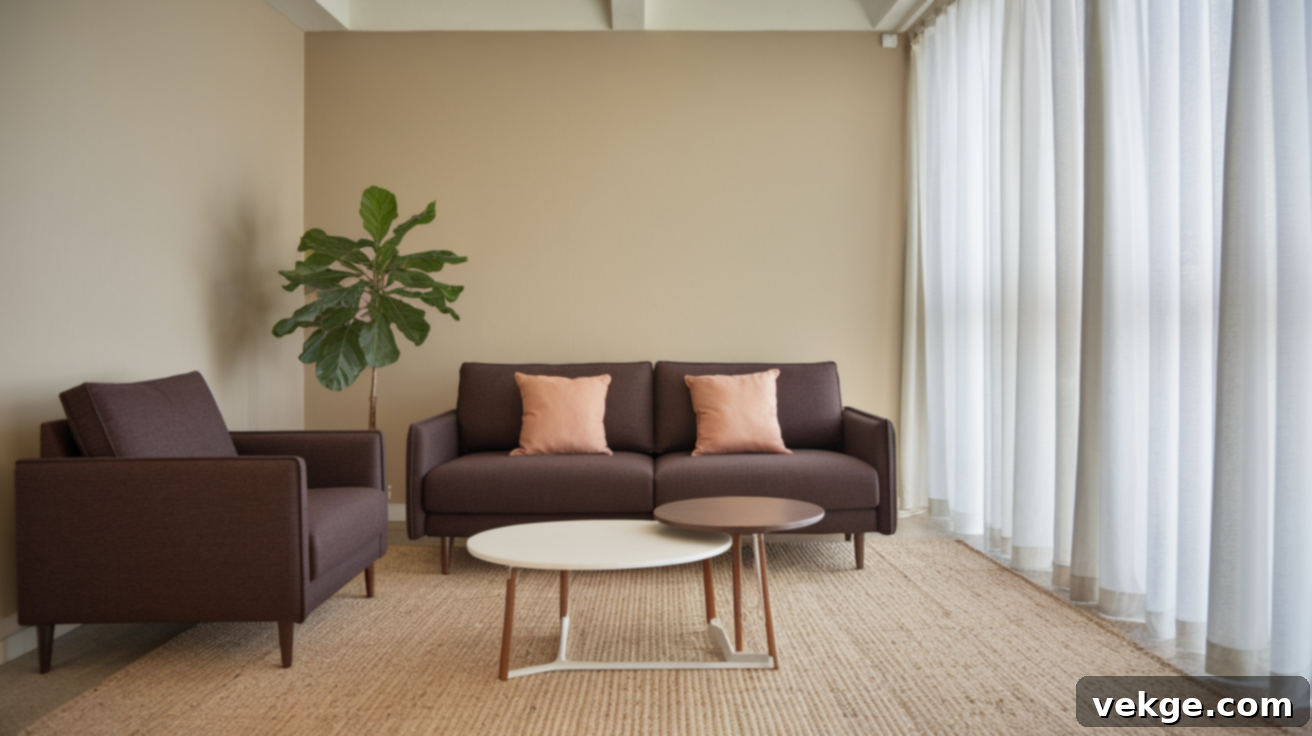
An oversized, plush couch, while comfortable, can quickly dominate and suffocate a small living room. Instead, opt for a compact sofa or a loveseat with clean lines. These scaled-down pieces provide ample seating comfort without consuming too much visual or physical space, allowing the room to breathe and maintain a sense of openness. Look for styles with slim arms and elevated legs for an airier feel.
Stick with Light Colors
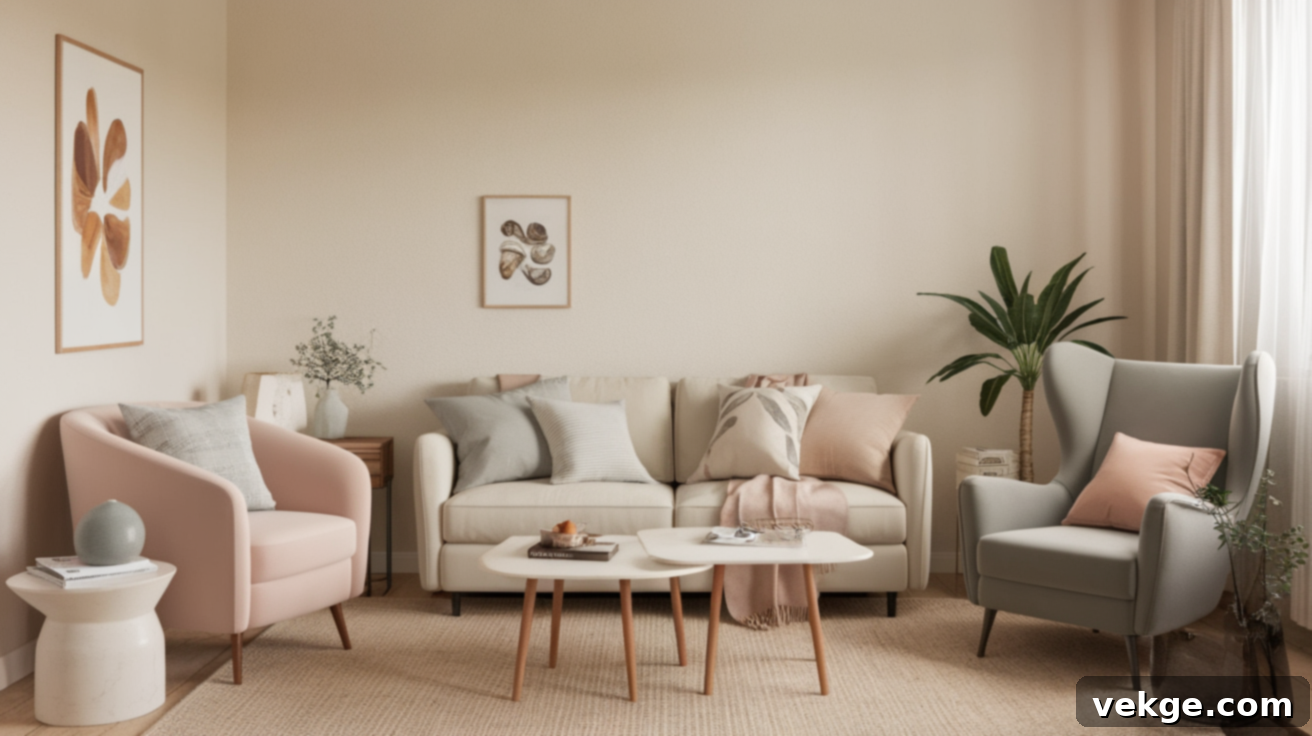
The power of color in small spaces cannot be overstated. Light shades—think soft neutrals, muted pastels, or classic off-whites—are incredibly effective at expanding a room visually. They reflect natural and artificial light, making the space feel brighter, more open, and significantly larger than it actually is. This creates an airy and serene atmosphere without requiring any structural changes.
Use Furniture with Storage
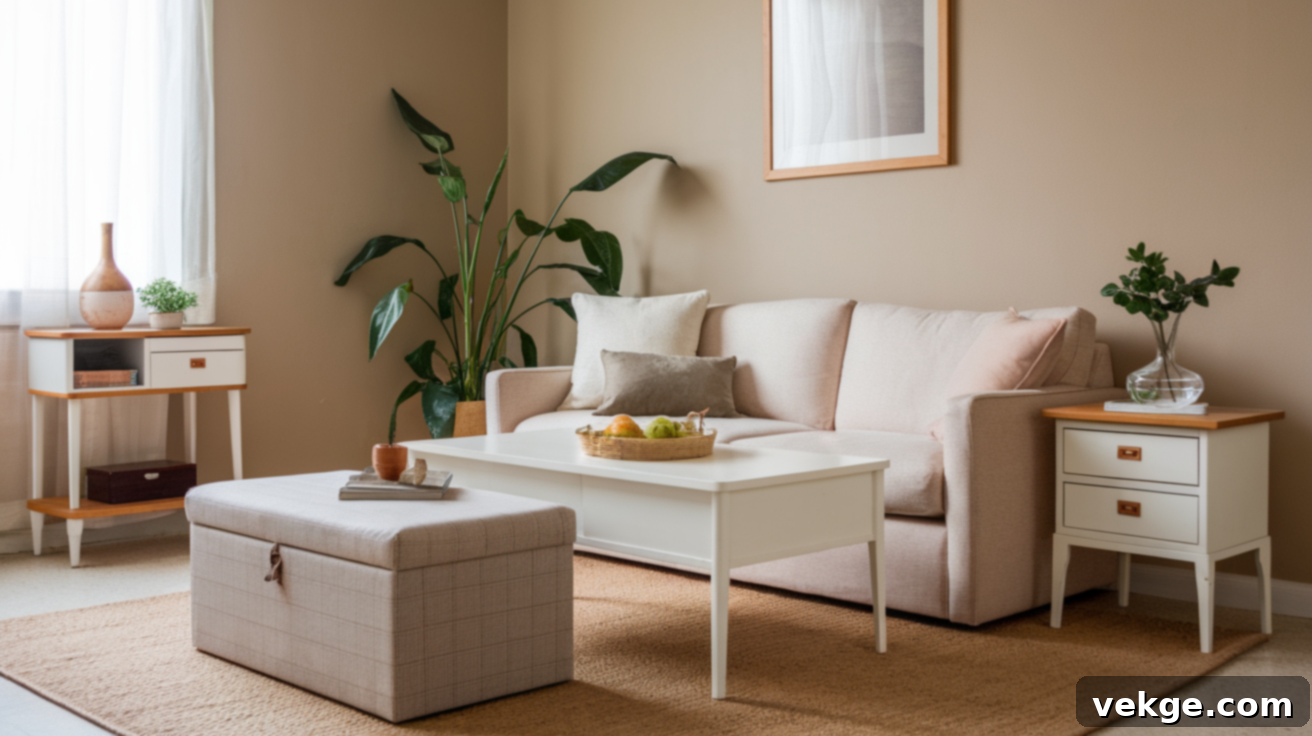
In a small living room, every piece of furniture should ideally serve a dual purpose. Invest in pieces that offer integrated storage solutions. Coffee tables with hidden compartments, ottomans that open up for blankets or magazines, or console tables with drawers provide convenient spots to tuck away clutter. This strategy keeps your essential items within reach while maintaining a tidy, organized, and visually uncluttered environment.
Add a Mirror to The Wall
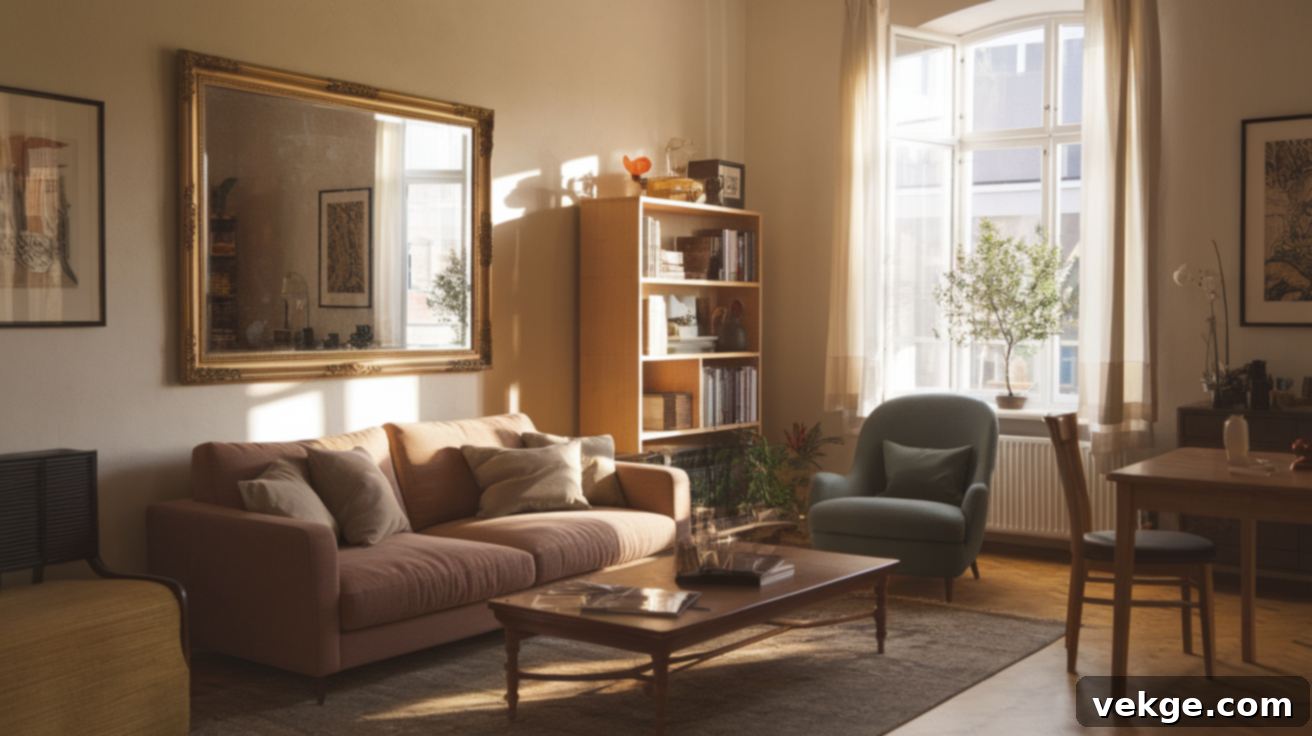
Beyond its decorative appeal, a strategically placed mirror is a designer’s secret weapon for small rooms. Mirrors effectively bounce light around the space, enhancing brightness and, more importantly, creating an optical illusion of depth and increased square footage. If possible, position a large mirror across from a window to maximize the reflection of natural light and outdoor views, instantly making the room feel wider and more expansive.
2. Medium Living Rooms
Use an Area Rug to Define the Space
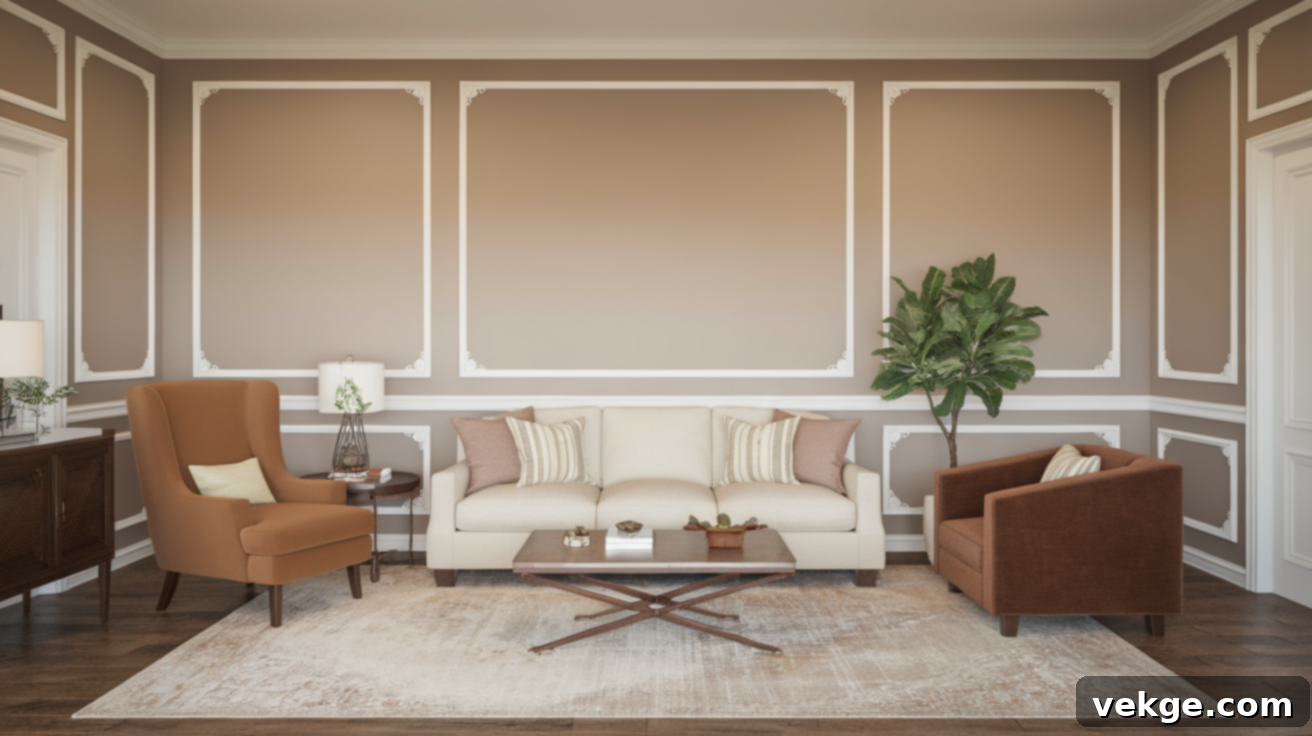
An area rug is a transformative element in a medium-sized living room. When correctly sized and placed, it acts as an anchor, visually unifying your seating arrangement and creating a cohesive “zone.” Without a rug, furniture can appear disjointed and float aimlessly within the room, leaving the space feeling unfinished. A well-chosen rug grounds the entire setup, adding warmth, texture, and a sense of completeness.
Go with A Simple Furniture Combo
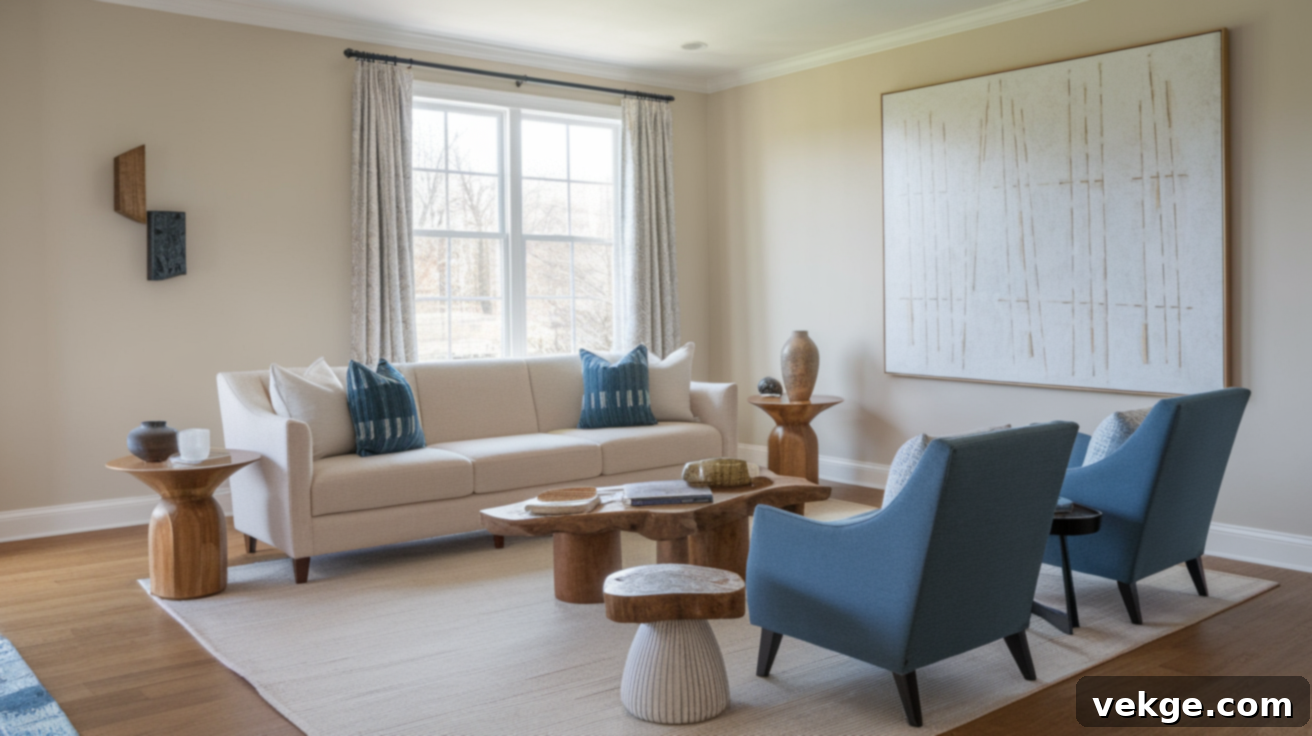
While medium rooms offer more flexibility, it’s still easy to over-furnish. A full-size sofa, two comfortable armchairs, and a single side table often strike the perfect balance. This combination provides ample seating for daily use and entertaining without making the room feel overly packed. It maintains an open, inviting feel and offers the flexibility to easily rearrange pieces when you desire a fresh look or need to adapt for different occasions.
Keep Walkways Clear
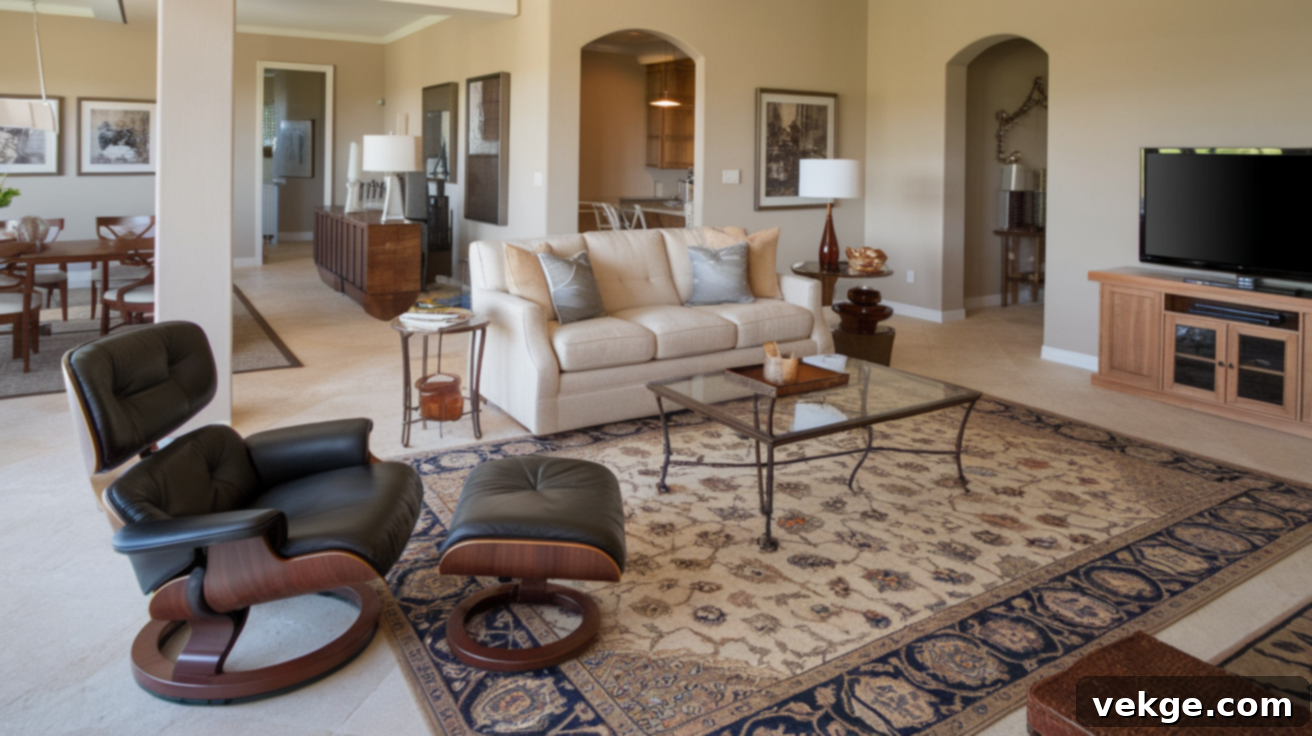
Ensuring clear pathways is paramount for both comfort and functionality. If furniture is positioned too closely, even a medium-sized room can begin to feel cramped and difficult to navigate. Aim to leave approximately 30-36 inches of space for primary walkways. This generous clearance not only makes the room feel more open but also significantly improves the flow of movement, allowing everyone to move around with ease and grace.
Mix Your Lighting Sources
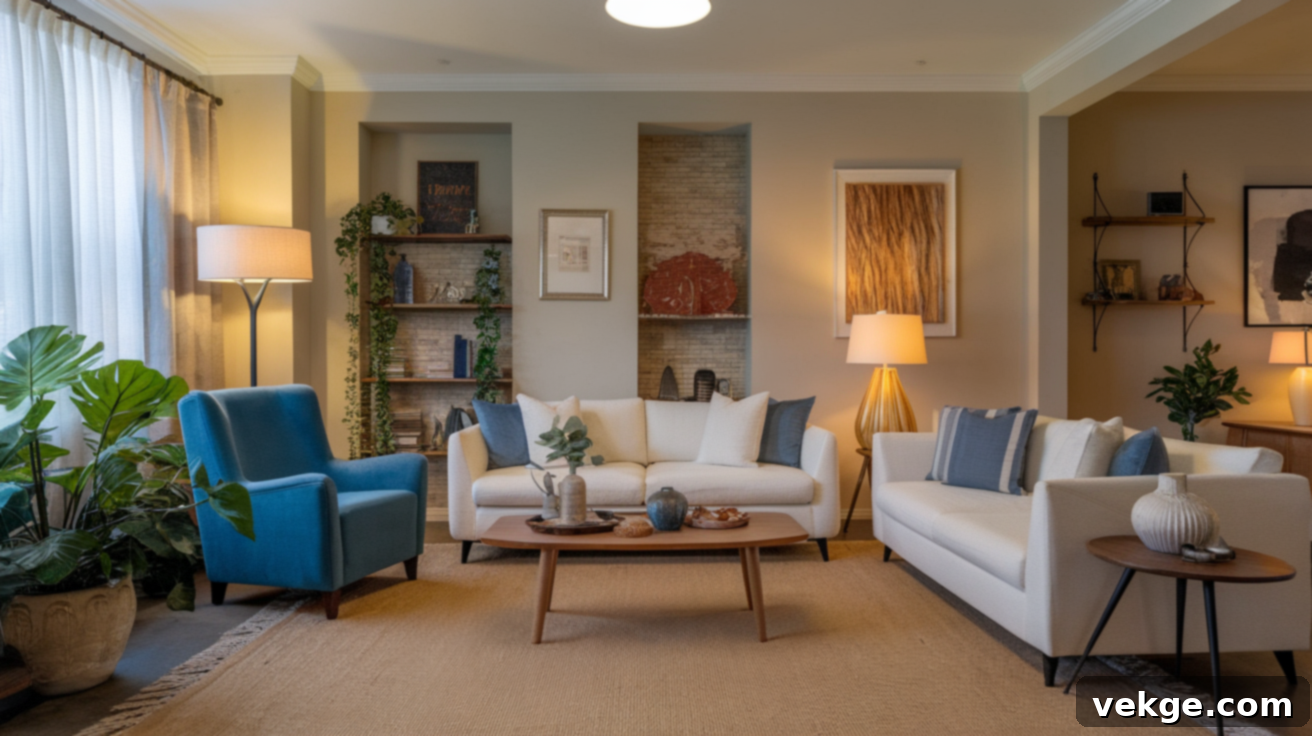
Relying on a single overhead light source can make any room feel flat, harsh, and uninviting. In a medium living room, layering your lighting creates depth, warmth, and versatility. Incorporate a mix of ambient (overhead), task (reading lamps), and accent (table lamps, wall sconces) lighting. Place a stylish floor lamp in a corner for ambient glow, a table lamp beside the sofa for focused light, and perhaps some dimmer-controlled overhead lighting to set the mood. This layered approach makes the space feel more sophisticated and infinitely more welcoming.
Add Natural Textures
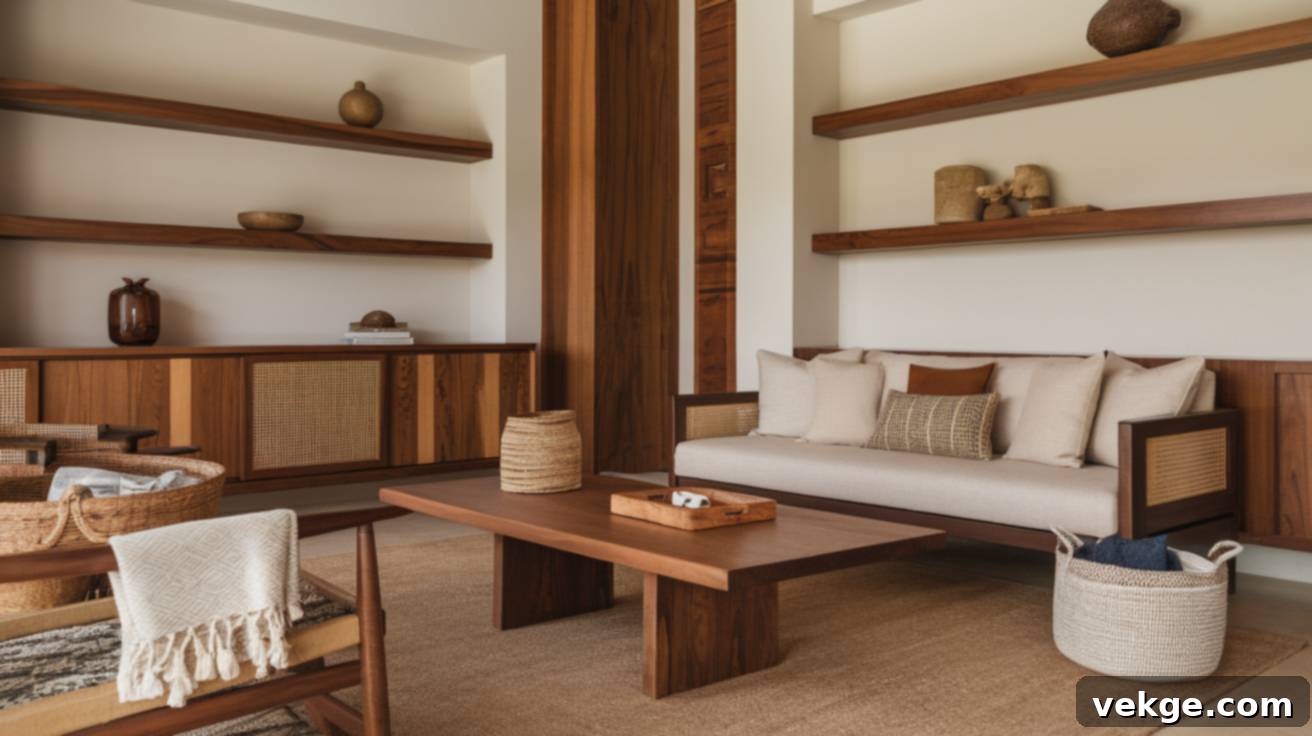
To infuse a medium living room with warmth and character, introduce natural textures. Elements like wood, woven cotton or linen fabrics, jute, rattan, or stone bring an organic, grounding feel to the space. Even subtle additions, such as a chunky knit throw blanket, a rustic wooden shelf, a woven basket for storage, or a piece of natural art, can instantly make the room feel more relaxed, inviting, and inherently cozy without appearing overly designed.
3. Large Living Rooms
Create Different Zones
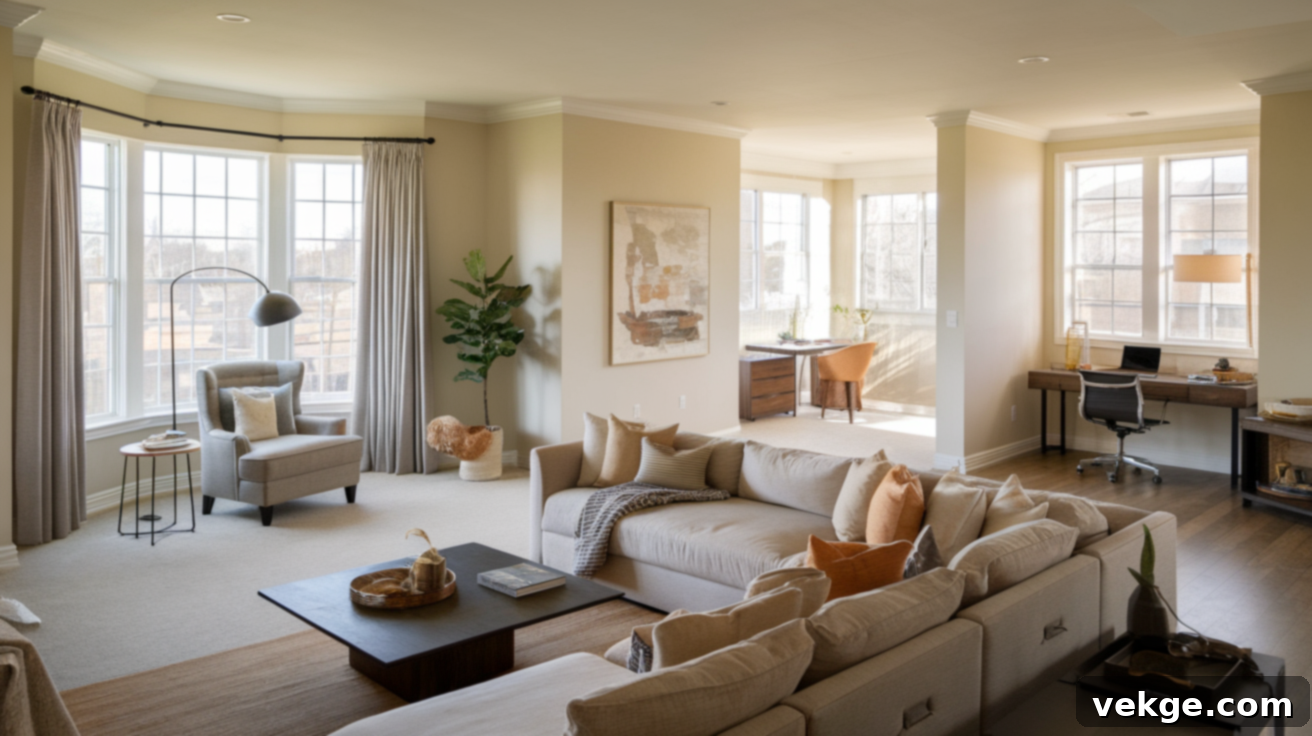
In an expansive, open-plan living room, leaving the space undivided can result in an uninviting, echoey, and somewhat empty feeling. The most effective strategy is to deliberately segment the room into distinct functional zones. For instance, dedicate one area to comfortable lounging and media consumption, another to a quiet reading nook or a small library, and perhaps a third for a focused workspace or a dedicated game table. This intelligent segmentation makes the entire space feel more purposeful, intimate, and less like a vast, undefined box.
Use Oversized Rugs
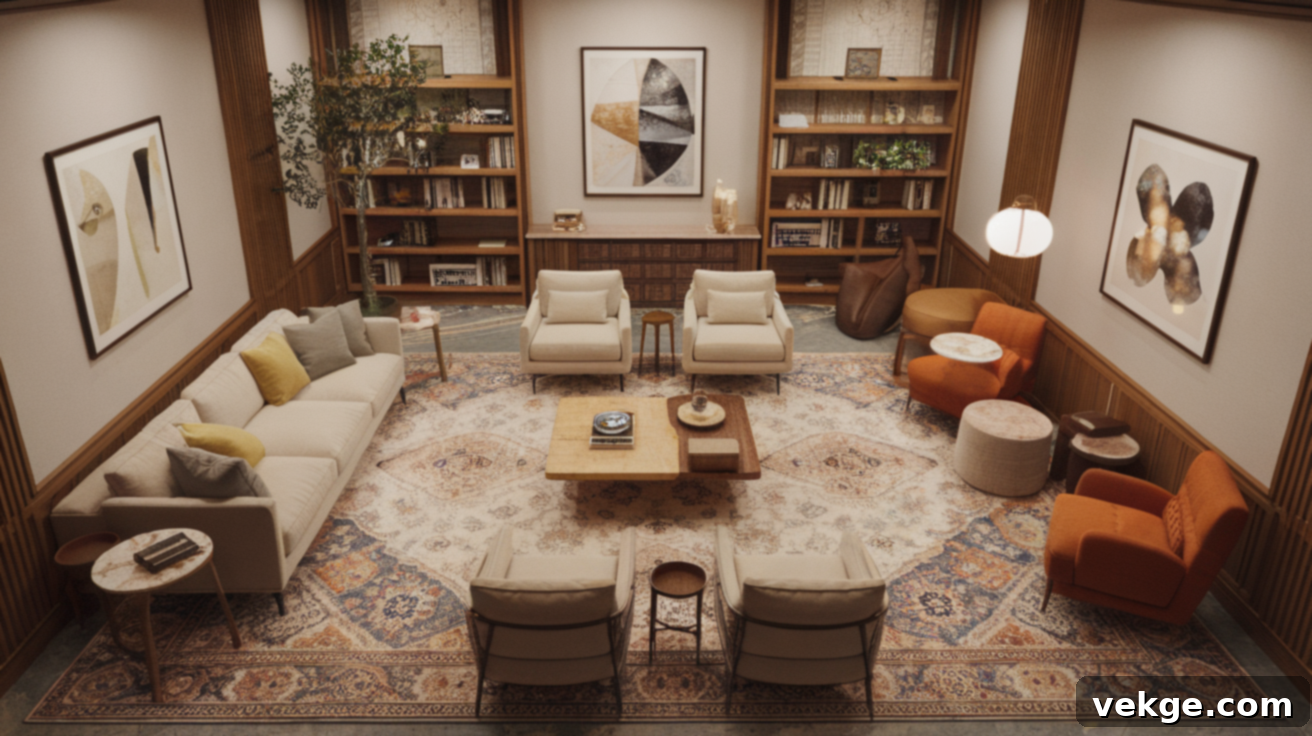
Just as a rug defines space in a medium room, an oversized rug is absolutely essential in a large living room. A rug that is too small will make your furniture appear to float haphazardly, shrinking the visual impact of your seating arrangement. Conversely, a large rug—ideally one that all front legs of your primary seating rest upon—effectively grounds the entire furniture grouping, pulling all elements together and making the room feel more coherent, balanced, and intentionally designed.
Pick Larger Furniture Pieces
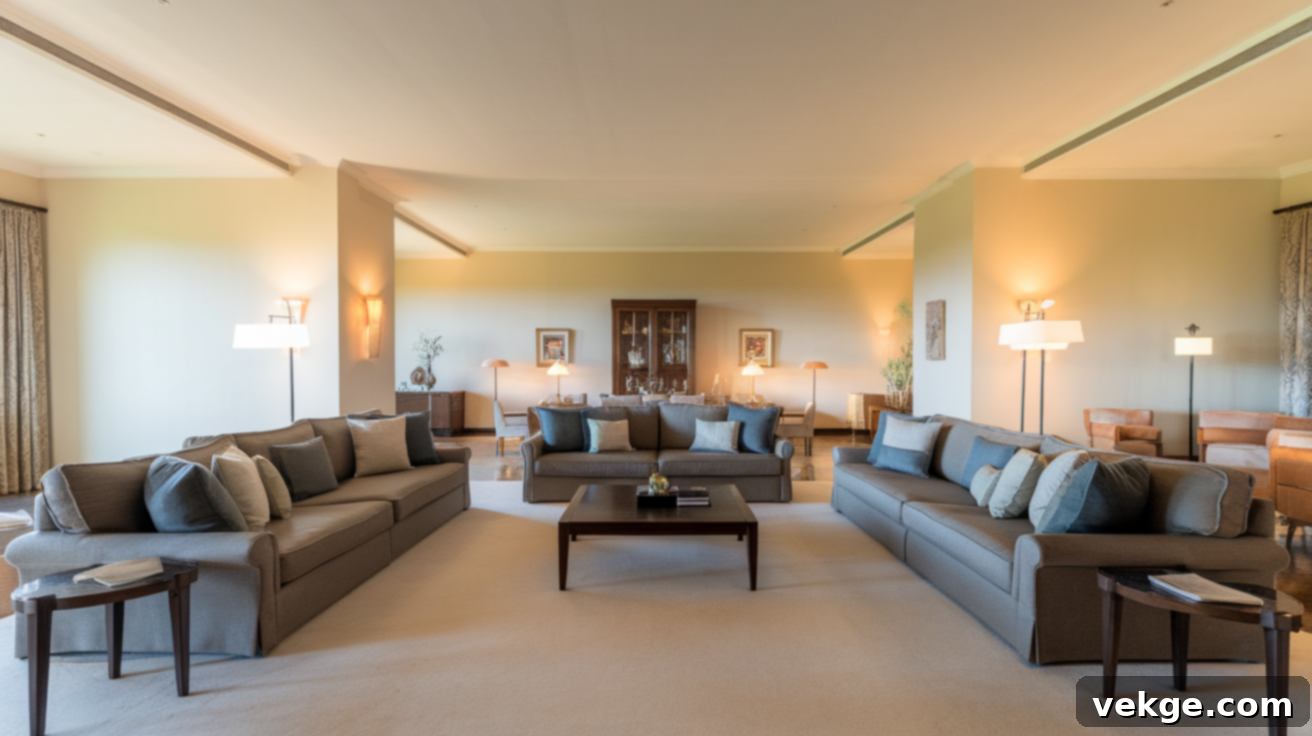
The scale of furniture is critical in large spaces. Petite chairs or modest sofas can look dwarfed and out of place in an expansive living room, making the area feel even larger and less inviting. Embrace the scale by opting for substantial pieces such as a grand sectional sofa, two full-sized sofas facing each other, or generously proportioned armchairs. These larger pieces not only provide ample seating but also fill the space appropriately, creating a solid, anchored layout that feels cohesive rather than scattered.
Bring in Height
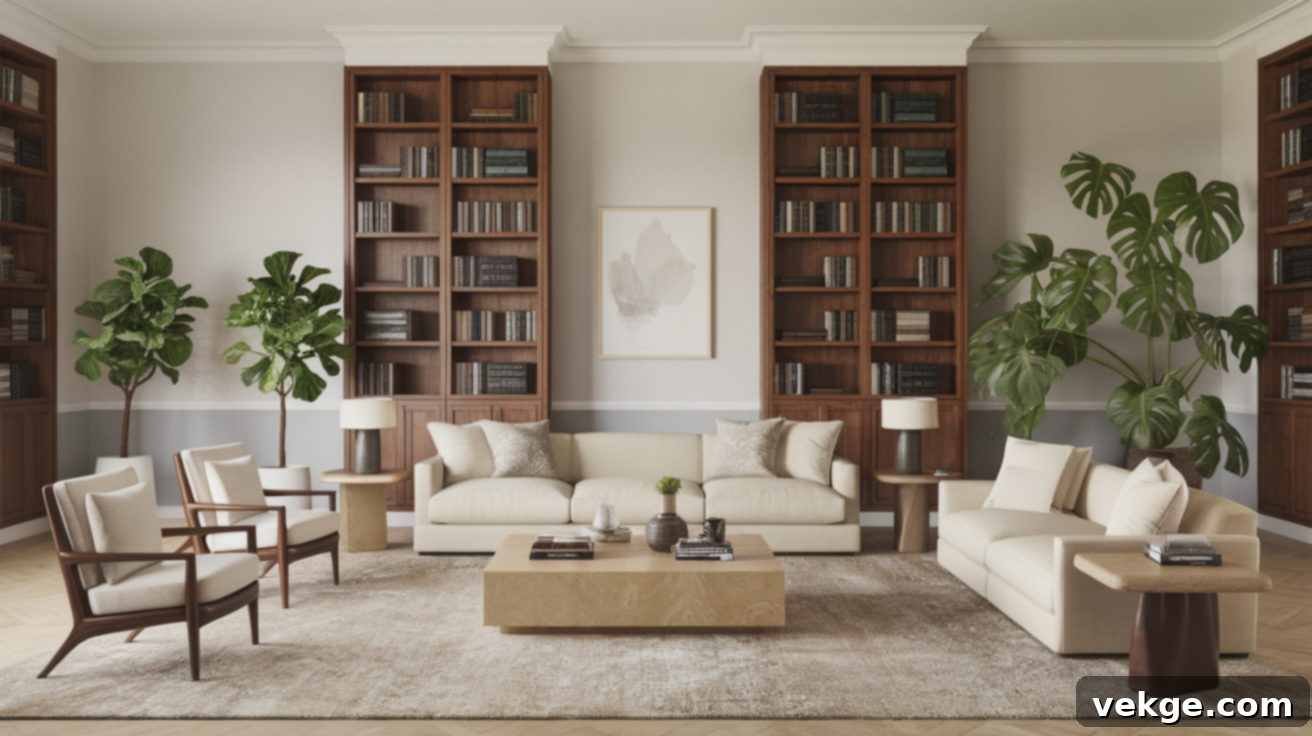
When all your furniture sits low to the ground in a large room, the space can feel unbalanced and top-heavy with empty vertical volume. Introduce elements that draw the eye upwards and bring architectural interest. Tall bookshelves, floor-to-ceiling draperies, a gallery wall of art, or a few large, leafy indoor plants can dramatically transform the look. These vertical elements help balance the horizontal spread of the room, making the walls feel like an integrated part of the design and adding significant visual depth.
Add a Statement Light
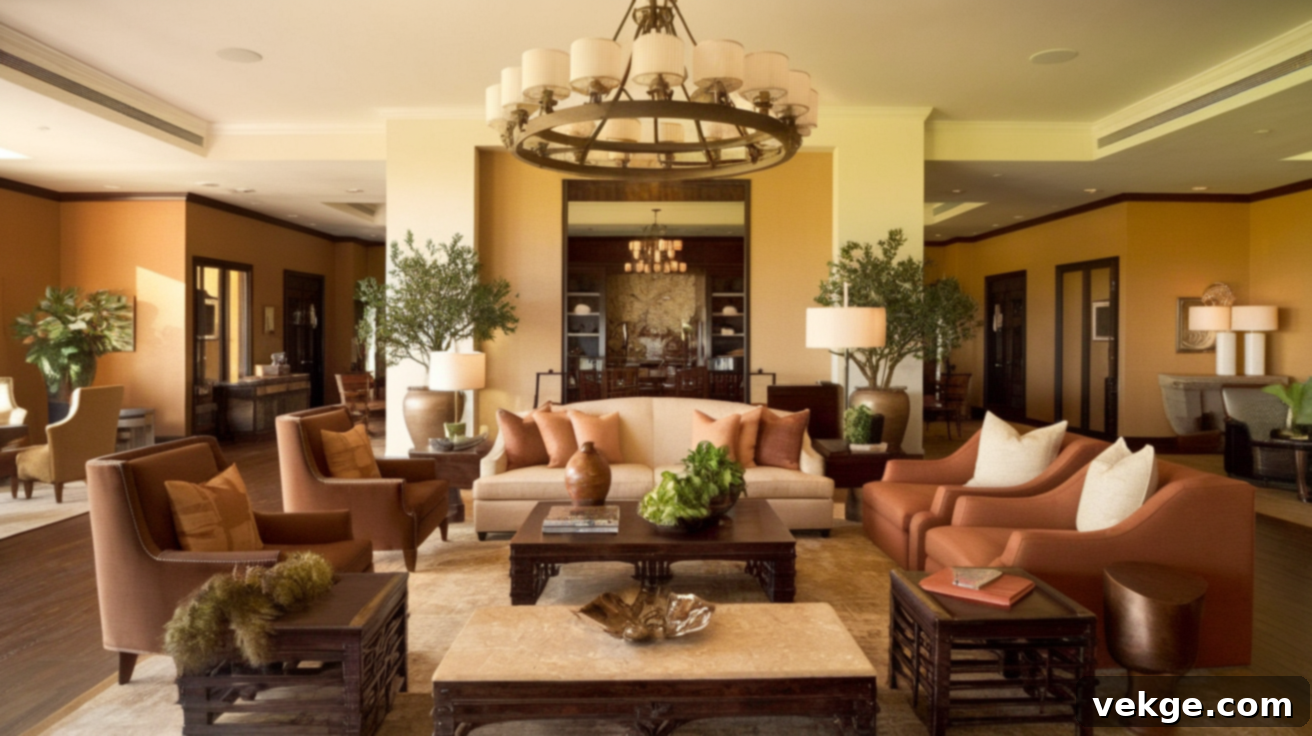
In living rooms of substantial size, lighting serves a dual purpose: illumination and focal point creation. A bold pendant light, a grand chandelier, or an oversized drum shade doesn’t just provide ambient light; it acts as a central anchor for the room. This statement piece draws attention, adds architectural character, and helps to visually center the entire living room setup, bringing an element of sophistication and personality that ties the whole space together.
Common Living Room Mistakes to Avoid
Even with the best intentions, certain design pitfalls can diminish the comfort and functionality of your living room. Being aware of these common mistakes can help you create a more harmonious and inviting space:
- Pushing furniture against the walls: This common habit makes the center of the room feel empty and the entire space disconnected. Instead, pull your seating pieces slightly inward, even just a few inches, to create a more intimate conversation area and improve flow. This helps to define the space and make it feel cozier.
- Choosing rugs that are too small: A rug that “floats” in the middle of your seating area, barely touching any furniture, visually shrinks the space and makes the room feel unfinished. Always opt for a rug large enough to at least have the front legs of your main seating pieces (sofa, armchairs) resting on it, effectively anchoring the entire arrangement.
- Blocking walkways: Poor furniture arrangement can obstruct natural pathways, making your living room difficult to navigate. Always ensure there is at least 18–36 inches of clear space around furniture where people need to walk. This prevents bottlenecks and ensures comfortable movement throughout the room.
- Relying on just one light source: A single overhead light fixture, especially a harsh one, can cast unflattering shadows and make the entire room feel flat and uninviting. Employ a layered lighting strategy by incorporating floor lamps for ambient light, table lamps for task lighting, and wall sconces or dimmer-controlled overhead lights for accent and mood.
- Buying oversized furniture for small spaces: While a sprawling sectional might be your dream, cramming it into a small living room will make the space feel overwhelmingly tight and cluttered. Always measure your room and consider furniture dimensions carefully before purchasing to ensure pieces are proportionate to your space.
- Using furniture you don’t need: Every item in your living room should serve a purpose, whether functional or aesthetic. If a piece of furniture, despite its appealing look, doesn’t contribute to comfort, storage, or visual interest, it simply adds unnecessary clutter and detracts from the room’s efficiency and serenity. Declutter and keep only what truly enhances your living experience.
Final Thoughts
I understand that the prospect of planning a living room layout can feel daunting, but at its core, it’s about curating a space that genuinely serves your needs and reflects your personal style. Whether your living room is expansive or wonderfully compact, it holds immense potential to become the heart of your home; you simply need a thoughtful setup that perfectly aligns with your lifestyle.
Remember, even seemingly small adjustments can yield significant transformations. Rearranging furniture to optimize flow, strategically placing a well-proportioned rug, or incorporating elements that draw the eye can dramatically enhance both the aesthetics and functionality of your space. When your living room layout is intentionally designed to support your daily routines, gatherings, and moments of relaxation, everything within it feels more comfortable, effortlessly functional, and beautifully cohesive.
I hope these comprehensive tips and insights prove helpful in your journey to creating your ideal living room. If you found this guide valuable, you’ll discover many more practical home design ideas and solutions waiting for you right here. Take a moment to explore what else might inspire and suit your unique space!
