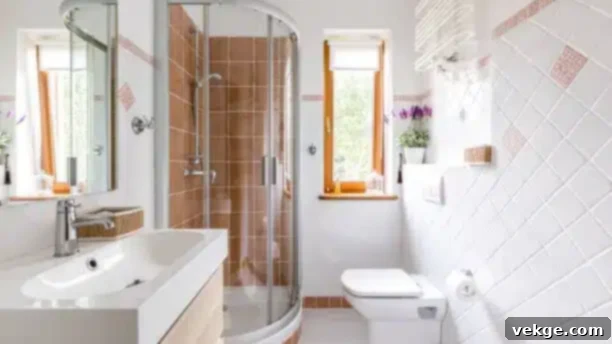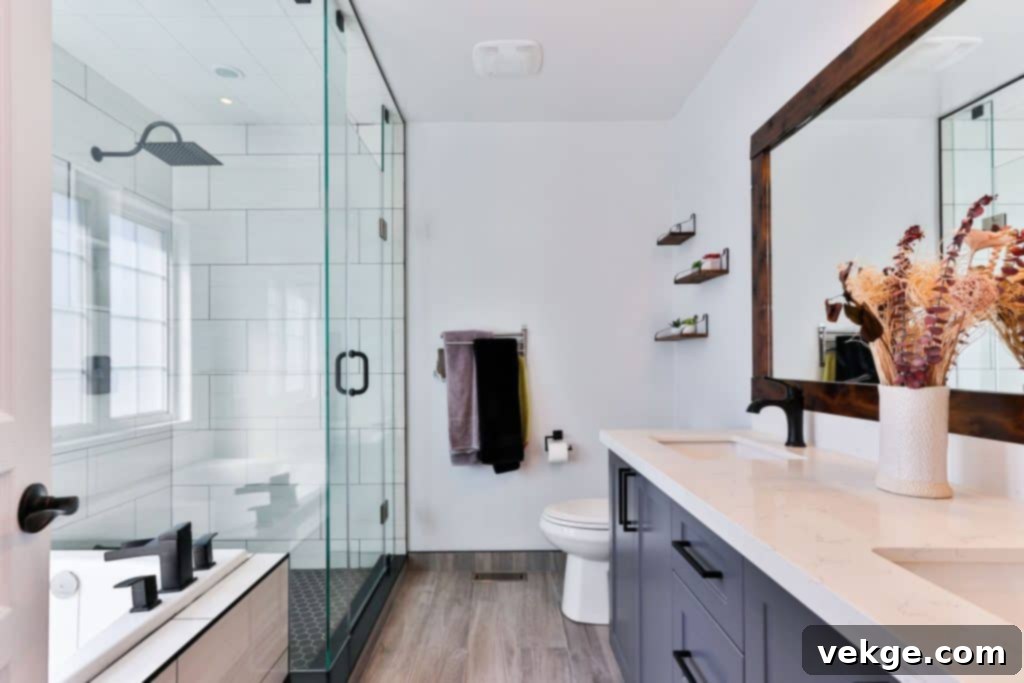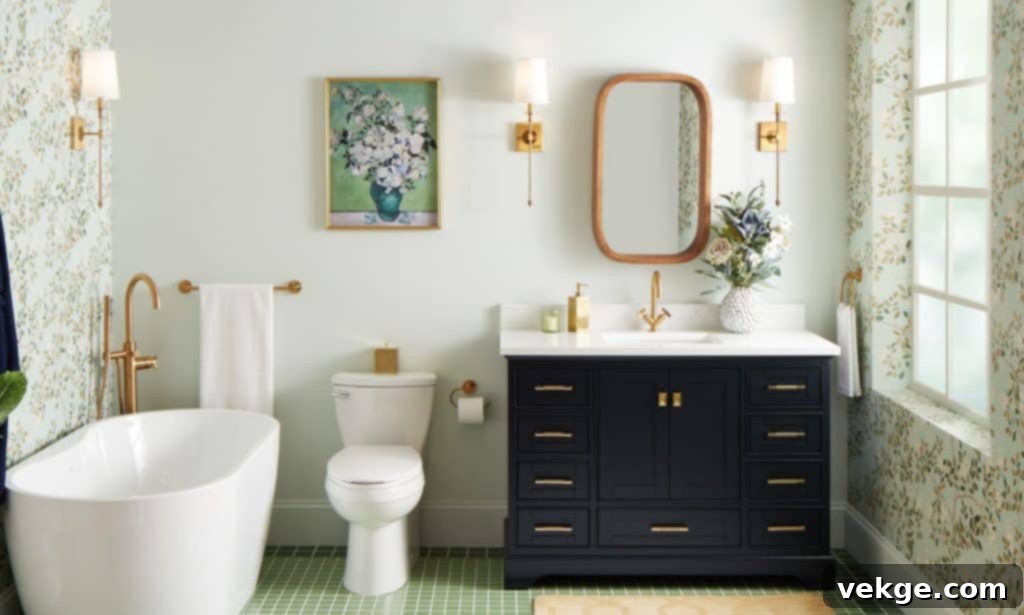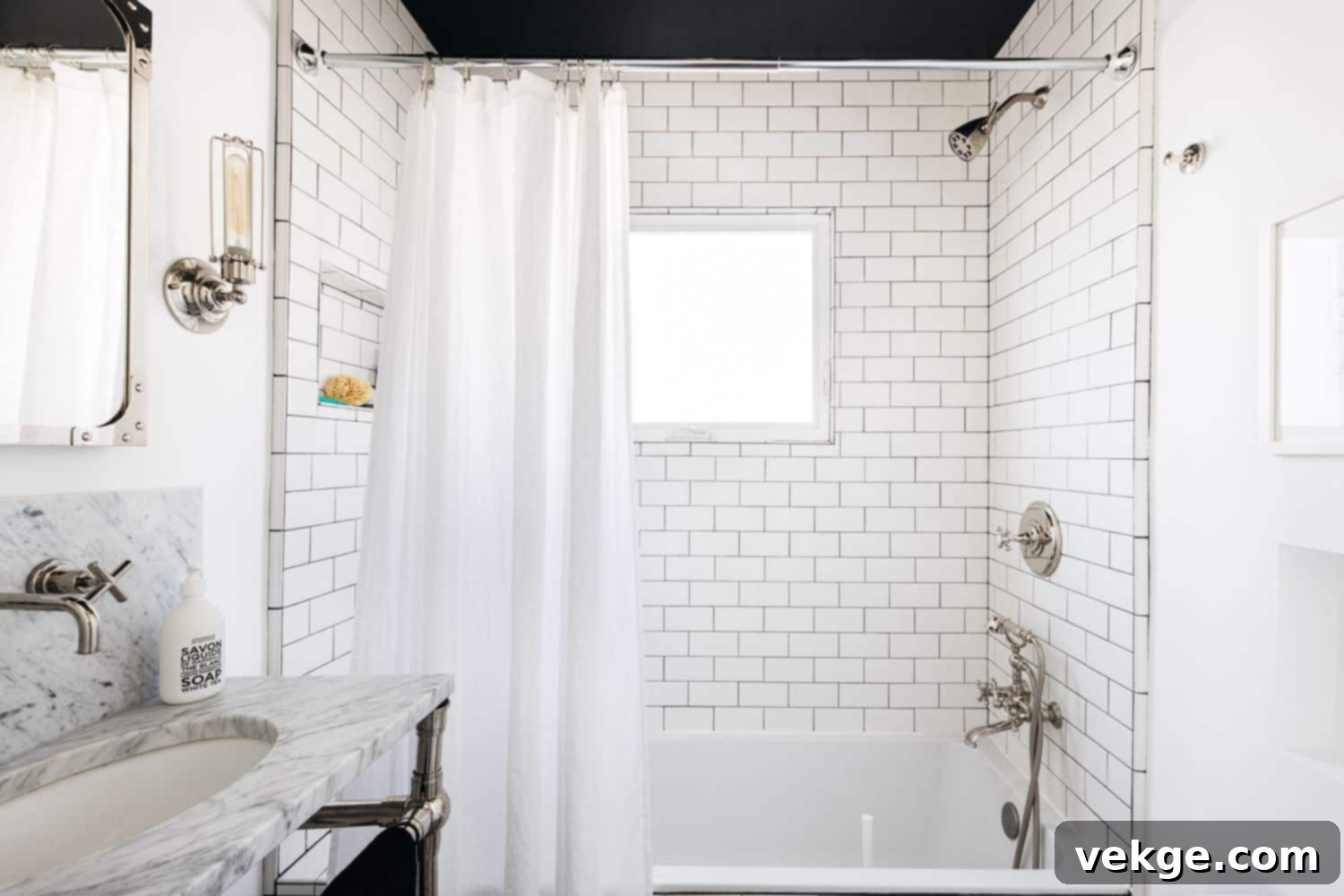Maximize Your Small Bathroom: Smart Renovations & Space-Saving Design Ideas
Living with a small bathroom can often feel like a constant battle against limited space. From struggling with storage solutions to navigating cramped quarters during your daily routine, it’s easy to become frustrated. However, a small bathroom doesn’t have to mean sacrificing functionality or style. With a thoughtful approach to bathroom renovations and a sprinkle of creative design, you can transform even the most compact space into a highly efficient, visually expansive, and surprisingly luxurious sanctuary. This comprehensive guide will walk you through innovative strategies to optimize every single inch, making your small bathroom feel significantly larger and more functional than you ever imagined.
Our focus will be on four key areas: rethinking the layout for optimal flow, harnessing the power of vertical storage, selecting space-saving fixtures that deliver on both form and function, and embracing a minimalist decor approach to create an open and airy feel. By implementing these smart design principles, you can unlock the full potential of your small bathroom and turn it into a comfortable and efficient part of your home.
Rethink the Layout: Strategic Planning for Enhanced Space

When dealing with the inherent limitations of small bathrooms, the layout isn’t just important—it’s absolutely critical. Every design choice must be made with the explicit goal of maximizing perceived and actual space while ensuring peak functionality. Before embarking on any bathroom renovations, take a moment to meticulously evaluate how you currently use the space. Consider your daily routines, identify high-traffic areas, and pinpoint which items you need quick, regular access to. This detailed assessment will be invaluable in guiding the optimal placement of all your fixtures and features, ensuring a layout that works perfectly for your lifestyle.
- Embrace the Shower Stall: For most small bathrooms, swapping a bulky bathtub for a sleek shower stall is a non-negotiable step. Showers inherently occupy less floor space. To amplify this effect, opt for frameless glass doors. Unlike traditional shower curtains that break up the visual line and can make a room feel smaller, clear glass doors allow light to pass through unobstructed, maintaining an open and expansive feel throughout the bathroom. Consider a walk-in shower design without a curb for an even more seamless and accessible look.
- Strategic Toilet Placement: Position the toilet diagonally in a corner, away from the immediate entryway, if space allows. This clever placement can create a more efficient traffic pattern, allowing better movement around the room. In some layouts, a corner toilet can even allow for simultaneous use of the sink and shower, an unexpected luxury in a small space. Always check local building codes for minimum clearance requirements around the toilet.
- Choose Smart Sink Solutions: Ditch the bulky vanity cabinets that consume precious floor space. Instead, opt for a pedestal sink or a floating vanity. A pedestal sink offers classic elegance and exposes the floor beneath, making the room feel larger. A floating vanity, mounted directly to the wall, provides a similar visual lightness and often includes some hidden storage without occupying any floor space directly. This open area underneath can be utilized for a small stool, a chic plant stand, or a compact laundry hamper.
- Reconfigure Door Swings: The direction a door swings can drastically impact a small bathroom’s usability. If possible, modify the door to open outwards into the hallway rather than inwards. This simple change frees up an entire wall or corner within the bathroom that would otherwise be unusable due to the door’s arc. The back of the door itself then becomes prime real estate for wall-mounted storage like towel hooks, robe hangers, or even a slim over-the-door caddy. If an outward swing isn’t feasible, consider installing a pocket door, which slides into the wall, or a bifold door, both of which eliminate any swing space entirely.
Take Advantage of Vertical Storage: Elevate Your Organization

In a small bathroom, every square inch of floor space is precious, making vertical storage your most valuable asset. This often-overlooked dimension offers immense potential for organization and decluttering. The trick is to identify unused vertical real estate and creatively integrate functional storage solutions with a slim footprint. By taking your storage upwards, you free up valuable counter and floor space, contributing to a more open and organized environment. Here are several effective strategies for maximizing vertical storage:
- Floor-to-Ceiling Shelving Units: Install tall, narrow shelving units that span from the floor almost to the ceiling. These units are perfect for neatly folded towels, an array of toiletries, and decorative items that add personality without clutter. For an even lighter and more expansive feel, opt for units with glass shelves, which allow light to pass through and prevent the unit from feeling heavy or imposing.
- Over-the-Toilet Cabinetry: The space directly above the toilet tank is often underutilized but offers significant storage potential. A wall-mounted cabinet here can provide discreet storage for extra toilet paper, cleaning supplies, or personal hygiene products. Choose a slim style, ideally no more than 12-15 inches deep, to ensure it doesn’t protrude too far into the room or impede movement.
- Ladder Shelves for Style and Function: An over-the-toilet ladder shelf combines aesthetics with practicality. These stylish units are excellent for displaying neatly rolled towels, spare toilet paper rolls, and small decorative accents like candles or diffusers. Many designs even come with built-in towel bars or hooks, adding another layer of functionality.
- Slim Console Tables Under Windows: If you have a window in your small bathroom, consider placing a slim console table underneath it. This provides a surface for plants, candles, or other small decorative items without feeling intrusive. Choose an open-style table with elegant legs rather than a solid cabinet base to maintain an airy feel and avoid blocking light.
- Floating Wall Shelves: Install two or three floating wall shelves at varying heights. These minimalist shelves are perfect for holding frequently used items, showcasing small art pieces, or adding a touch of greenery. Staggering them creatively on the wall can add visual interest while providing practical storage without any floor footprint. Consider using the corners of the room for more discrete floating shelves.
- The Back of the Door: Don’t forget the power of the door’s backside! Mount hooks for hand towels, robes, and other accessories. Over-the-door organizers with multiple pockets or baskets can store anything from hair tools to cleaning supplies, keeping them out of sight but easily accessible.
- Recessed Shelving (Niches): During a renovation, consider building recessed niches into the wall studs. This creates seamless, built-in storage within the wall cavity, perfect for shower essentials (shampoo, soap) or small display items, without taking up any external space.
Select Space-Saving Fixtures and Features: Smart Choices for Compact Spaces

The fixtures you choose for your small bathroom renovation play a pivotal role in how spacious and functional the room feels. It’s crucial to look beyond standard sizes and actively seek out options specifically designed for compact spaces. Pay meticulous attention to dimensions, footprint, and overall design, always prioritizing slender, streamlined choices that don’t overwhelm the area. These carefully selected fixtures can dramatically enhance the usability and aesthetic appeal of your tiny bathroom.
- Wall-Hung or Pedestal Sinks: As mentioned previously, these are champions of space-saving. A wall-hung sink is mounted directly to the wall, leaving the entire floor area beneath it open and clear. Similarly, a pedestal sink, while touching the floor, has a minimal footprint. Both options create a sense of openness and make the room appear larger by exposing more floor space. The area underneath can be utilized for a small decorative stool, a plant stand, or a compact towel rack, adding functionality without clutter.
- Low-Profile Elongated Toilets: Standard toilets can be quite bulky. Opt for a low-profile, elongated toilet, which often has a sleeker design and a slightly smaller footprint. Some models are specifically designed to be “compact elongated,” offering the comfort of an elongated bowl in a length similar to a round bowl. This choice not only saves space but can also allow for the installation of a narrow shelf or even a small art piece directly above the tank, further maximizing vertical utility. Wall-mounted toilets are another excellent option, as they hide the tank within the wall, making the toilet appear to float and freeing up more floor space for cleaning.
- Corner Shower Stalls with Glass Doors: A corner shower stall is a natural fit for small bathrooms, efficiently utilizing an often-awkward corner. Pair it with clear glass doors (frameless is ideal) to contain splashes without visually dividing the room. Look for models that incorporate built-in shelves or niches for shampoo, soap, and other shower essentials, eliminating the need for bulky caddies.
- Narrow Bathroom Vanities: If you prefer the storage of a vanity over a pedestal sink, select a narrow model. Vanities typically range from 16-18 inches deep, providing adequate counter space for daily essentials without dominating the room. Many manufacturers now offer slim-depth vanities that are specifically tailored for tight spaces, often paired with an integrated sink to create a clean, unified look.
- Heated Towel Racks: Instead of traditional towel bars that often project outward or require a significant wall length, consider a wall-mounted heated towel rack. These fixtures are incredibly functional, keeping towels warm and dry, and they add a touch of luxury without consuming valuable floor space. They come in various sizes and styles, including ladder-style or single-bar designs, ensuring a fit for any small bathroom.
- Recessed Niches for Shower Storage: During the renovation phase, installing recessed niches directly into the shower walls is a brilliant way to create seamless, in-wall storage. These custom-built shelves are perfect for keeping shampoo, conditioner, soap, and other shower supplies organized and off the shower floor, contributing to a cleaner, less cluttered look.
- Smart Vanity Interior Storage: Even narrow vanities can be highly functional with intelligent internal organization. Use sliding trays, drawer dividers, and compact organizers to make the most of every cubic inch. Pull-out drawers for toiletries, or a dedicated hair tool organizer, can keep counters clear and everything within easy reach.
Keep Decor Minimalist: The Art of Less for More Space

In a small bathroom, every decorative element makes an impact, and too many can quickly transform a cozy space into a cramped one. The overarching philosophy for a small bathroom renovation’s decor should be “less is more.” The design choices you make must actively work to enhance the perception of open space and airiness. By carefully curating your decor, you can create a serene, functional, and surprisingly spacious environment. Here’s how to achieve a minimalist yet impactful aesthetic:
- Embrace a Neutral Color Palette: The power of color in making a room feel larger cannot be overstated. Stick to a serene and sophisticated neutral color palette featuring shades of off-white, light beige, soft grey, or even a very pale blue or green. These colors reflect light beautifully, making the walls recede and the room feel more expansive. If you desire a pop of color, introduce it sparingly through small, interchangeable accessories like towels, a bath mat, or a fresh plant, which can be easily swapped out to refresh the look.
- Maximize Natural Lighting: Natural light is a small bathroom’s best friend. It instantly makes a space feel brighter, more open, and more inviting. If feasible during renovation, consider adding a skylight, which draws light from above without sacrificing wall space. If a skylight isn’t an option, use frosted glass window panels or light, sheer window treatments that allow privacy while still letting daylight flood in. Avoid heavy curtains or blinds that block light and make the room feel enclosed.
- Strategic Artificial Lighting: Beyond natural light, thoughtful artificial lighting is essential. Install lighting on both sides of the mirror, ideally at eye level, to provide even illumination for grooming tasks and prevent harsh shadows on your face. Consider recessed lighting in the ceiling to provide general ambient light without taking up visual space. Dimmers can also add versatility, allowing you to adjust the mood.
- Minimize Patterns and Textures: Busy patterns and overwhelming textures can quickly make a small room feel chaotic and cluttered. Stick to solid colors and simple, clean textures for tiles, walls, and fabrics. If you want to introduce a pattern, opt for something subtle and uniform, like a very small, repeating geometric design or a classic subway tile with light grout. Avoid intricate or large-scale tile designs that can visually shrink the space.
- The Magic of a Large Mirror: A well-placed large mirror is one of the most effective tricks for making any small space appear significantly larger. It reflects light, duplicates the room’s image, and creates the illusion of depth. Go for the largest mirror your space can accommodate, perhaps even a floor-to-ceiling mirror, or one that spans the entire width of your vanity. A mirror with a slim, simple frame or even a frameless design will further enhance the minimalist feel.
- Limit Decor Items: Resist the urge to over-accessorize. Every item on display consumes visual space. Keep counter surfaces as clear as possible, only displaying essentials that are both beautiful and functional. Group small items on a decorative tray to maintain a sense of order. Remember, negative space is just as important as positive space in a minimalist design.
- Wall-Mounted Accessories: To free up valuable counter space, opt for wall-mounted fixtures whenever possible. This includes the toilet paper holder, towel rods, soap dispensers, and even toothbrush holders. By keeping these items off the counter, you create a cleaner, more streamlined look that contributes to the perception of openness.
- Choose Airy Fabrics: For shower curtains, if you absolutely can’t use glass doors, choose airy, light-colored fabrics like linen or sheer polyester rather than heavy, opaque materials. These allow light to filter through, maintaining a brighter and more open feel.
Creative Solutions for Tight Spaces: Beyond the Conventional

Designing a small bathroom doesn’t mean you’re confined to standard layouts and off-the-shelf fixtures. In fact, it’s an opportunity to get truly creative and think outside the box, pushing the boundaries of conventional bathroom design. By approaching your small bathroom renovation with an open mind, you can discover innovative ways to utilize and outfit the space, turning challenges into unique design features. Here are some advanced and creative solutions to consider for making every inch count:
- Built-in Corner Shelving Between Studs: Maximize often-overlooked wall cavities by installing built-in corner shelving between the studs. These custom shelves blend seamlessly with the wall, providing discreet storage for extra linens, toiletries, or decorative items without protruding into the room. This works particularly well in the shower area or above the toilet.
- Undermount the Sink: For vanities, opting for an undermount sink rather than a top-mount creates a smooth, seamless counter surface. This not only looks more luxurious but also makes cleaning easier and visually expands the usable counter area, which is a significant advantage in a tight space.
- Door Alternatives: As discussed, replacing a traditional swing door with a pocket door (which slides into the wall) or a bifold door (which folds in on itself) can save substantial swing space. This is a game-changer for layout flexibility, allowing you to place fixtures or furniture where the door’s arc would normally prevent it. For an even more minimalist look, consider a barn-style sliding door if your hallway allows.
- Freestanding Tubs (Yes, Really!): While counter-intuitive for small spaces, a small, cleverly designed freestanding tub can sometimes work better than a built-in one. A compact, modern freestanding tub can create a focal point and feel less bulky than a traditional tub surrounded by a clunky enclosure. If you choose this, center it for symmetry to create an illusion of more space around it, rather than pushing it against a wall. Look for Japanese-style soaking tubs which have a smaller footprint but deeper basin.
- Extend the Counter Across the Wall: Instead of a standard vanity, consider extending a sleek, narrow counter across the entire length of one wall. Even if it’s only 12-15 inches deep, this creates an expansive feeling and provides maximum continuous surface area. You can integrate a small vessel sink into this counter, and the space underneath can be left open, used for hidden storage with baskets, or fitted with custom floating shelves.
- Utilize a Single, Longer Rectangular Mirror: Instead of two smaller mirrors above a double vanity (if you even have one), opt for one longer, rectangular mirror that spans a significant portion of the wall. This amplifies the room-expanding effect of a mirror and creates a cohesive, streamlined look that feels less cluttered than multiple smaller reflective surfaces.
- Rolling Storage Carts: A slim, rolling storage cart can be a versatile addition. Use it to hold extra towels, toiletries, or cleaning supplies. The key benefit is its mobility – you can roll it out of the way when you need more floor space, or tuck it into a corner or under a console table when not in immediate use. Choose a cart with a sleek, open design to maintain the airy aesthetic.
- Float the Vanity: If you’re installing a vanity, consider floating it a few inches above the floor. This subtle lift creates a visual gap between the vanity and the floor, making the piece feel lighter and less imposing. It contributes to a more airy and modern aesthetic, further enhancing the perception of open space.
- Pocket Shelves or Pull-Out Cabinets: In very narrow gaps, consider installing slim pull-out cabinets or “pocket shelves” that slide out on glides. These can be perfect for storing brushes, cleaning sprays, or tall bottles of hair products that would otherwise clutter a counter.
Summary: Transforming Your Small Bathroom into a Spacious Oasis
While small bathrooms can certainly present their share of design challenges, they also offer a fantastic opportunity for creative innovation and smart renovation. The key to successfully maximizing these compact spaces lies in a strategic blend of clever layout adjustments, ingenious storage solutions, mindful fixture selections, and a disciplined approach to decor. By embracing these principles, you can transform a cramped bathroom into a highly functional, visually spacious, and inviting sanctuary.
To recap, essential strategies include opting for space-efficient elements like a sleek shower stall with frameless glass doors over a bulky tub, and carefully considering the placement of fixtures such as corner toilets or wall-hung sinks to optimize traffic flow and open up the floor plan. Harnessing vertical storage through tall shelving units, over-the-toilet cabinets, and recessed niches is crucial for keeping clutter at bay and utilizing every available inch.
Furthermore, selecting streamlined, compact fixtures specifically designed for small spaces, such as narrow vanities, low-profile toilets, and corner shower units, ensures functionality without sacrificing precious room. Finally, a commitment to minimalist decor – employing neutral color palettes, maximizing natural and strategic artificial lighting, incorporating large mirrors, and limiting decorative items – will collectively amplify the sense of openness and tranquility.
With careful planning, creative thinking, and attention to detail, a small bathroom renovation can transcend its size limitations, proving that even the tiniest spaces can be both highly functional and beautifully spacious. Embrace these ideas, and enjoy the transformative power of intelligent design in your home.
