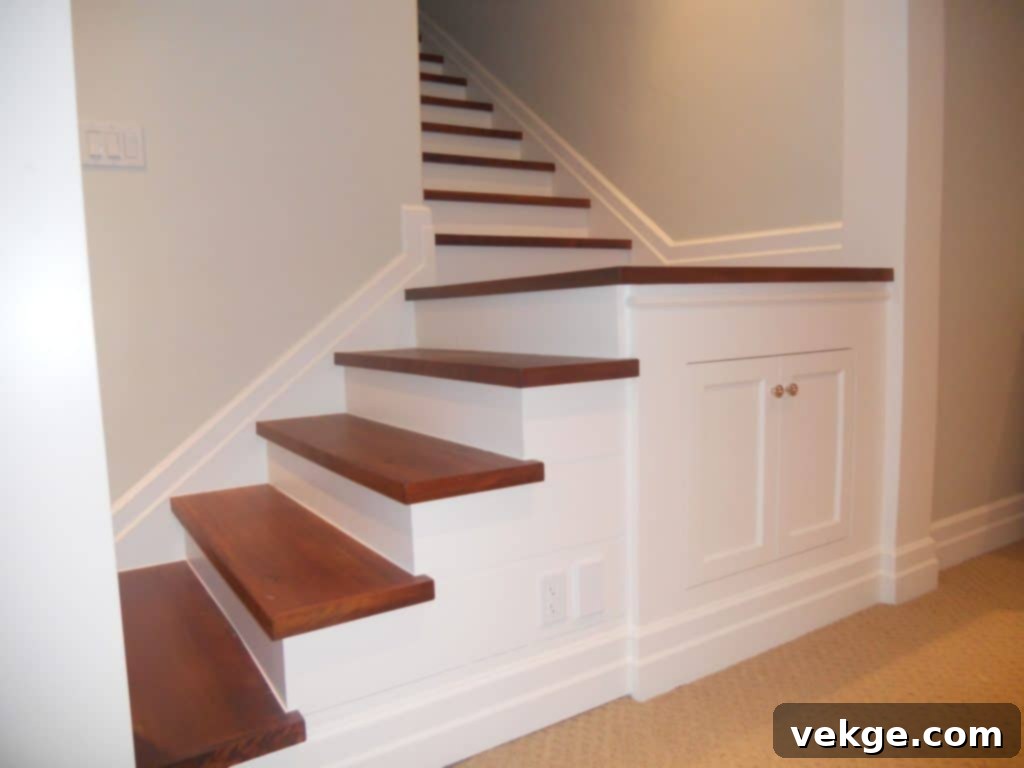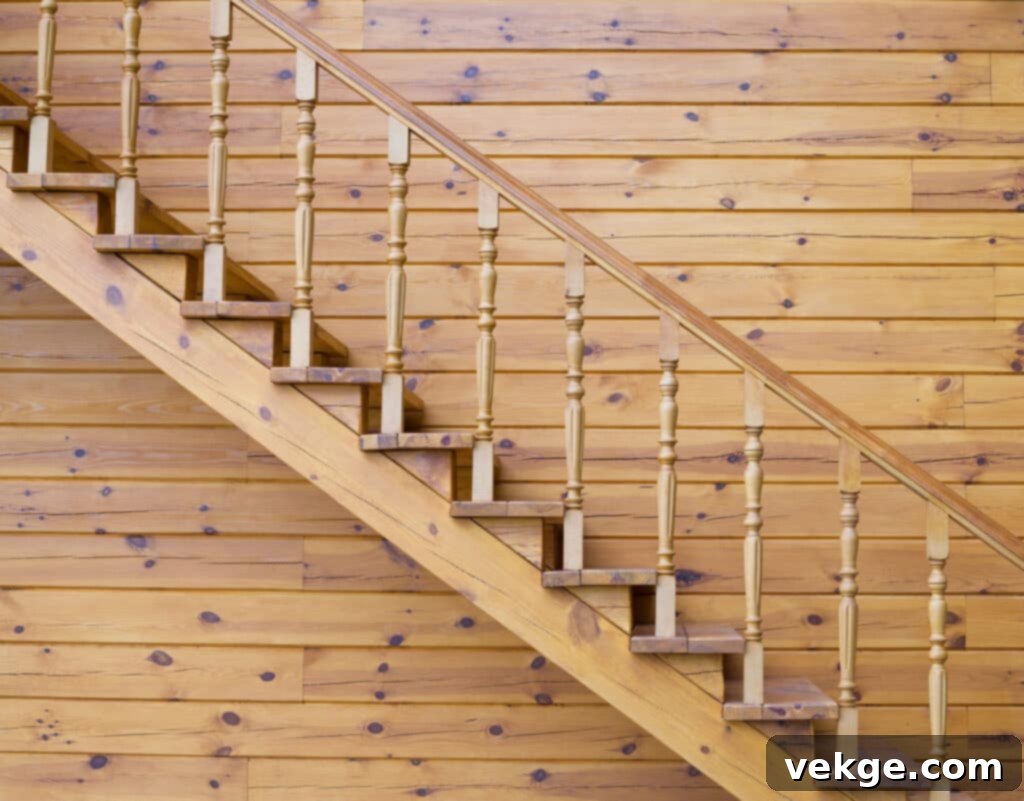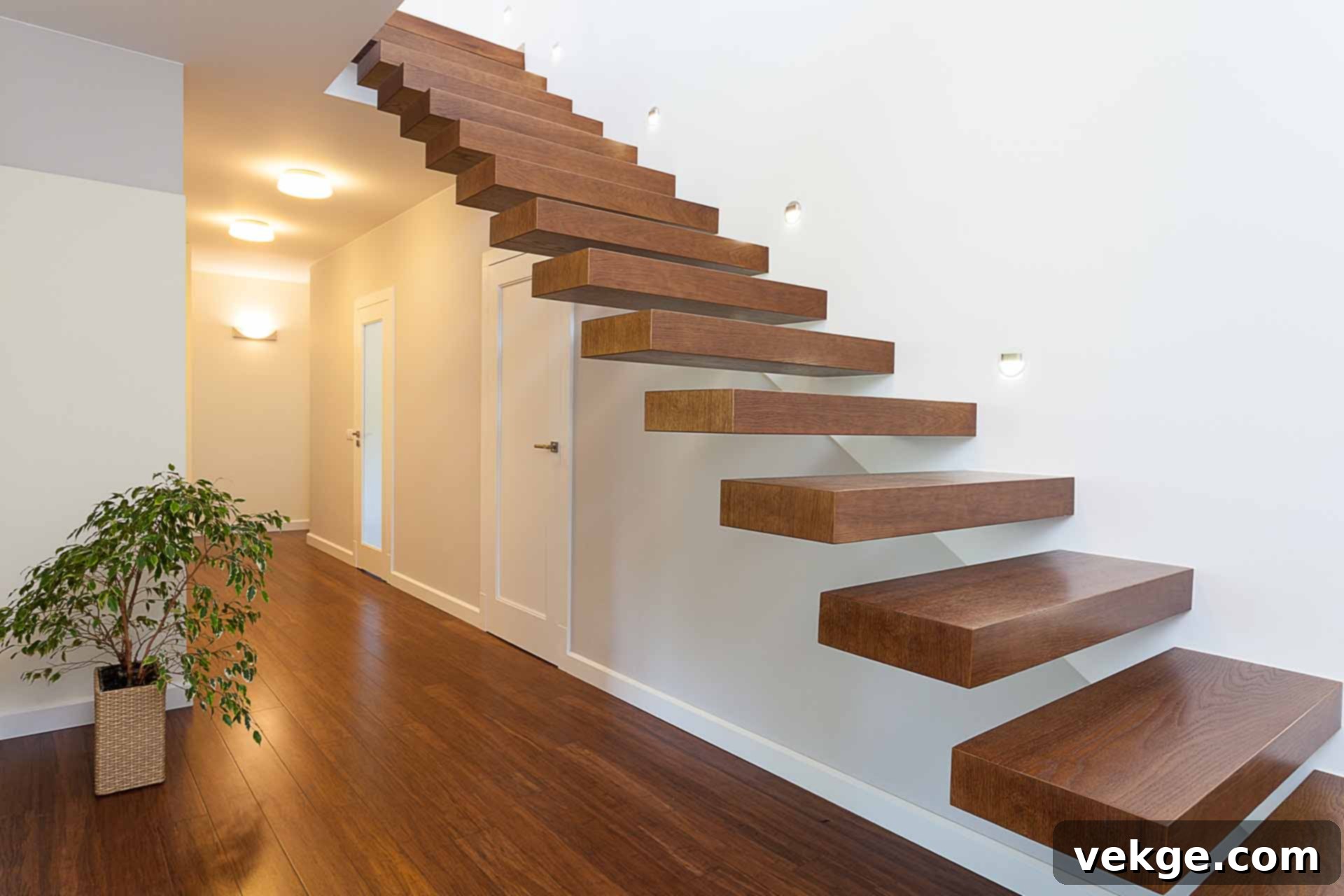Elevate Your Home’s Style: A Comprehensive Guide to Popular Staircase Designs
Far more than just a means to connect different levels of your home, a staircase is a central architectural feature that shapes the aesthetic and functionality of your living space. Often positioned prominently near the main entrance, it’s one of the first elements guests encounter, making a powerful first impression. Despite its significant visual and practical role, the staircase often gets overlooked during interior design projects.
If you’re tired of your current staircase feeling like a forgotten element or simply seeking to refresh your home’s interior, then it’s time to consider a transformation. This guide explores a range of classic and contemporary staircase designs, offering inspiration to help you revitalise your home’s appeal and enhance its everyday utility.
Embrace Simplicity and Efficiency with a Straight Staircase
Straight staircases remain incredibly popular, especially in many homes, due to their inherent practicality and clean lines. Their design, which features a single flight of stairs without any turns, offers a straightforward solution for vertical circulation. One of their primary advantages is space efficiency; they generally occupy less floor area than designs with landings or turns, making them ideal for narrower layouts or for homeowners keen on optimising available space.
Beyond their compact footprint, straight staircases are renowned for their functional benefits. They provide an unobstructed view from top to bottom, which significantly enhances safety and ease of navigation. This clear line of sight is particularly valuable in busy households with young children or energetic pets, as it helps prevent unexpected collisions and allows for easier supervision. Furthermore, the straightforward design simplifies the process of moving large furniture pieces, appliances, or other bulky items between floors, saving considerable effort during moves or renovations.
Another significant benefit of a straight staircase is the generous amount of space created beneath it. This area can be a goldmine for storage solutions. Options range from leaving it open to create a minimalist display nook, to boxing it in for concealed storage, building custom bookshelves, or even integrating a compact powder room or a home office setup. The versatility of a straight staircase extends to its design, allowing for various materials and balustrade styles to match any home décor, from modern minimalist to traditional classic. Their relative simplicity in construction also often makes them a more cost-effective option compared to more complex designs.
Enhance Privacy and Visual Appeal with an L-Shaped Staircase

An L-shaped staircase, also known as a quarter-turn staircase, builds upon the straight design by incorporating a 90-degree turn, typically at a landing midway up the flight. This turn can occur at the top, bottom, or somewhere in between, creating an ‘L’ shape that can significantly alter the dynamic of a room. This design is a popular choice for homeowners looking to introduce more architectural interest and a sense of privacy between floors than a traditional straight staircase offers.
One of the key advantages of an L-shaped design is its ability to be tucked into the corner of a room, which can be an excellent strategy for maximising floor space in the main living area. The landing at the turn provides a natural break point, allowing for a moment of rest during ascent or descent, and can also serve as a small decorative area for plants or artwork. From a safety perspective, the landing can also mitigate the severity of a fall, as it breaks up the continuous flight of steps.
The bend in an L-shaped staircase naturally provides more visual separation and privacy between the floors, making it a preferred choice for homes where maintaining distinct living zones is important. Architecturally, it’s often considered more visually engaging than a straight staircase, offering opportunities for creative railing designs and material combinations. Despite its more complex structure, L-shaped staircases still offer ample space for under-stairs storage, which can be adapted for various uses similar to straight staircases.
However, it’s worth noting that the installation of L-shaped stairs can be more intricate than straight designs due to the need for a structural landing and more complex handrail configurations. This added complexity can translate to higher installation costs and potentially longer renovation times. Additionally, moving exceptionally large or bulky items may present a challenge around the 90-degree bend, requiring careful planning and sometimes professional assistance.
Opt for a Space-Saving and Stylish Spiral Staircase Design
If you’re seeking a staircase that combines artistic flair with exceptional space-saving capabilities, a spiral staircase is an outstanding choice. These designs turn the staircase into a captivating focal point, adding a unique architectural element to any interior. Spiral staircases ascend around a central pole, with wedge-shaped treads forming a continuous helix, making them incredibly compact and visually striking.
The aesthetic versatility of spiral staircases is immense. You can achieve a sleek, modern, or industrial look with metal designs, often featuring slender balusters and open risers to enhance a sense of spaciousness. Alternatively, a warm and inviting atmosphere can be created with wooden spiral stairs, which evoke a cosy, rustic, or even classic charm. Combinations of materials, such as wood treads with metal railings or glass panels, further expand the design possibilities, allowing for complete customisation to suit your home’s specific style.
One of the most significant benefits of a spiral staircase is its minimal footprint. Unlike straight or L-shaped designs, they do not create additional space beneath them; instead, they occupy a remarkably small circular area, leaving significantly more room for furniture, artwork, or other storage solutions in the surrounding space. This makes them an excellent option for smaller homes, loft conversions, or as a secondary access point where floor space is at a premium.
Furthermore, spiral staircases can often be simpler and quicker to install than other types, particularly pre-fabricated kits, making them an attractive option for homeowners looking for a relatively swift renovation without extensive structural changes. They are available for both interior and exterior applications, adding functionality and style to balconies, decks, or roof access points.
The main drawback of spiral staircases is their inherently narrow design. The tight radius and pie-shaped treads can make it challenging to transport large goods or furniture up and down. They can also be harder to navigate, especially for individuals with mobility issues, young children, or the elderly, due to the narrower steps and rotational movement. Therefore, while incredibly stylish and space-efficient, their practical accessibility considerations should be carefully weighed.
Choose the Timeless Elegance of a Natural Wood Staircase

Natural wooden staircases are an enduring classic, perennially popular for their ability to infuse any home with warmth, character, and a timeless aesthetic. The inherent beauty of wood, with its varied grains, textures, and hues, creates an inviting and sophisticated atmosphere that complements a vast array of interior design styles, from rustic farmhouses to contemporary urban dwellings.
Beyond their appealing looks, wooden staircases are incredibly versatile and adaptable. They can evolve with your home’s style over many years. Hardwoods like oak, maple, cherry, and walnut are exceptionally durable and resilient, capable of withstanding heavy daily use. Each type of wood offers distinct characteristics: oak for its strong grain and traditional appeal, maple for its smooth texture and light colour, cherry for its rich tones, and walnut for its deep, luxurious appearance. These woods can be stained to highlight their natural beauty or painted to match specific colour schemes, offering endless possibilities for customisation.
For example, by choosing a robust timber like oak, often paired with glass panels for a modern touch, you gain the freedom to refresh its look repeatedly. You can easily paint or re-stain the wood as your aesthetic preferences change, ensuring your staircase remains a cohesive part of your evolving interior design for decades. This adaptability makes a wooden staircase a wise long-term investment for any homeowner.
While bare wooden staircases exude natural beauty, they can be quite noisy underfoot, especially in busy households. If noise reduction is a concern, installing a carpet runner along the centre of each step is an excellent solution. A runner not only dampens sound significantly but also adds an extra layer of comfort and can introduce additional texture and colour to the staircase design. It can also provide extra grip, enhancing safety.
Maintaining a wooden staircase typically involves regular cleaning and occasional refinishing. Scratches and wear can be sanded out and the surface re-sealed, allowing the staircase to retain its pristine condition and appeal for many years. This ease of repair and refinishing further adds to the longevity and value of a natural wood staircase.
Exploring Other Notable Staircase Designs
While the straight, L-shaped, spiral, and wooden staircases are among the most popular choices, the world of staircase design offers even more innovative options:
- U-Shaped Staircases: Similar to L-shaped but with a 180-degree turn, often featuring two parallel flights separated by a landing. These are grander, provide excellent safety with their large landing, and often fit well in larger entryways.
- Curved/Arched Staircases: These are custom-built, sweeping elegantly without a central newel post. They are the epitome of luxury and grandeur, often found in high-end homes, but require substantial space and significant investment due to their complex construction.
- Cantilevered/Floating Staircases: A modern marvel, these stairs appear to float unsupported from the wall, with no visible risers or balustrades. They create a minimalist and striking aesthetic, ideal for contemporary homes, but demand precise engineering and robust wall structures.
- Bifurcated Staircases: Starting as one wide flight, they split into two narrower flights that diverge in opposite directions at a landing. These are typically seen in very grand homes or public buildings, offering a dramatic entry experience.
Key Components and Customisation Opportunities
The overall look and feel of your staircase are not solely defined by its shape but also by the materials and design of its individual components:
- Treads and Risers: Treads are the horizontal parts you step on, while risers are the vertical sections between them. These can be solid or open (for a more minimalist, airy feel), and made from various materials like wood, stone, glass, or metal.
- Balustrades and Handrails: The balustrade system (including balusters/spindles, newel posts, and handrails) is crucial for safety and design. Options range from traditional turned wooden balusters to sleek metal rods, contemporary glass panels, or intricate wrought iron work. The handrail itself can be simple or elaborately carved, guiding the eye and providing support.
- Newel Posts: These are the larger, structural posts at the top, bottom, and any turns of the staircase, anchoring the balustrade. They offer a significant opportunity for decorative elements, ranging from simple blocks to ornate carvings.
Staircase Lighting: Enhancing Safety and Ambiance
Effective lighting is essential for any staircase, serving both functional and aesthetic purposes. Properly lit stairs improve safety by illuminating each step, reducing the risk of falls. Aesthetically, lighting can dramatically enhance the staircase’s design. Options include:
- Recessed Step Lighting: Small lights integrated directly into the wall alongside each step or beneath the tread, casting a soft glow.
- Wall Sconces: Decorative fixtures mounted on the wall adjacent to the staircase, providing ambient light and contributing to the room’s decor.
- Chandelier or Pendant Lighting: For grander staircases, a statement chandelier or a series of pendant lights can hang in the stairwell, creating a dramatic focal point.
- LED Strips: Hidden LED strips under handrails or treads can offer a modern, subtle, and energy-efficient lighting solution.
Final Thoughts: Making an Informed Decision for Your Home
As an integral part of your home’s interior architecture, your staircase demands thoughtful consideration. It should not only be highly practical and safe for daily use but also align aesthetically with your personal style and the overall design scheme of your home. A well-designed staircase can significantly elevate your home’s value and appeal, making it a worthwhile investment.
Refreshing or entirely replacing your staircase is a surefire way to upgrade your home’s character and functionality, providing a fresh perspective to your interior space. We sincerely hope this comprehensive guide has provided you with valuable inspiration and insights into the diverse world of staircase designs.
Please note: Embarking on a staircase renovation is a substantial undertaking. It can involve significant costs, and in some cases, may even necessitate structural changes to the layout of your home. Always conduct thorough research, define your budget, and consult with experienced professionals, such as architects, builders, or staircase specialists, before commencing any work. Depending on the scope of your plans and your local regulations, you may also be required to obtain planning permission or adhere to specific building codes. It is crucial to consult your local council or relevant authorities for detailed advice and requirements to ensure your project is compliant and safe.
