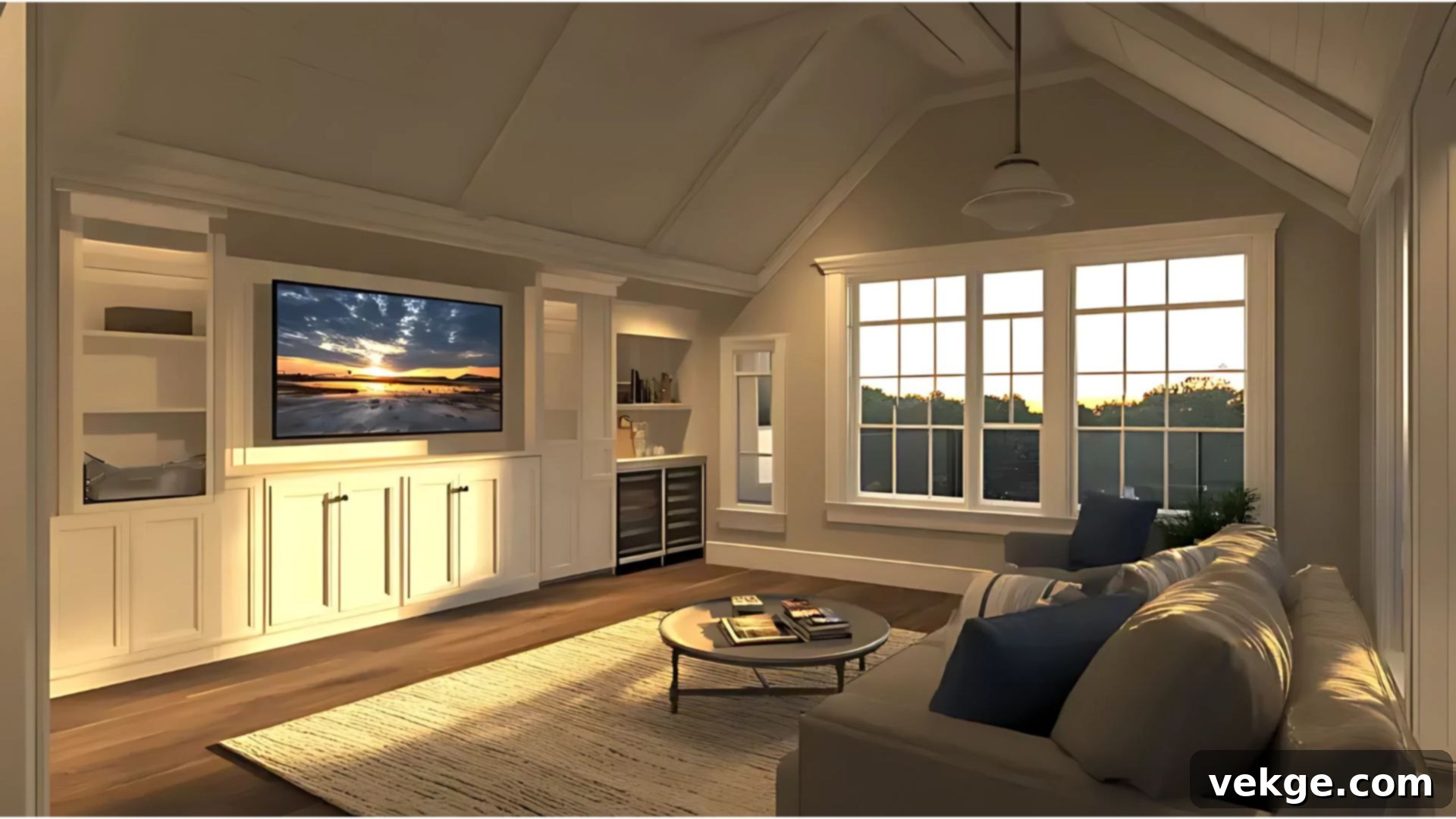Maximize Your Home’s Potential: Inspiring Ideas for a Finished Room Over Your Garage
Are you searching for smart ways to expand your home’s living area without the extensive costs and disruptions of a traditional home addition? Look no further than the often-overlooked space above your garage. A finished room over the garage, sometimes called a “bonus room” or “garage attic conversion,” offers a fantastic opportunity to transform wasted overhead space into a highly functional and valuable part of your home.
This type of renovation is a thoughtful approach to creating extra square footage, as it utilizes an existing structure that’s already part of your property. Not only does it provide a blank canvas for your design creativity, but it also adds significant market value to your home. Imagine the possibilities: a serene guest bedroom, a bustling home office, a vibrant playroom, or even a private studio apartment. The potential is truly limitless, and with careful planning, this conversion can perfectly meet your family’s evolving needs.
In this comprehensive guide, we’ll dive deep into the benefits of finishing your garage space, walk through crucial design considerations, explore 15 incredible finished room over garage ideas with inspiring photos, outline the conversion steps, discuss budgeting, and address common challenges. Get ready to spark your imagination and discover how these versatile spaces can become anything your heart desires!
Why You Should Finish Your Garage Space: Unlocking Hidden Value
Converting the space above your garage into a finished room presents a compelling alternative to building a brand-new addition from the ground up. This project typically comes with a significantly lower price tag compared to traditional expansions, primarily because it leverages existing foundations, walls, and roofing. You gain valuable square footage and enhanced functionality without incurring the substantial structural costs associated with entirely new construction.
The versatility of a finished garage space is one of its greatest assets. It can adapt to numerous purposes, catering to whatever your family needs most at any given time. Perhaps you need a comfortable guest bedroom for visiting relatives, a quiet and productive home office for remote work, a dedicated study area for children, or even a rental apartment for a consistent stream of extra income. The flexible nature of this space ensures it can evolve with your lifestyle, offering long-term utility.
From a financial perspective, real estate experts consistently agree that finishing a garage space almost always boosts your home’s overall market value. Buyers are increasingly drawn to homes that offer flexible living areas, and a well-designed bonus room over the garage instantly appeals to their desire for adaptable space. It allows prospective owners to envision using the area for their unique needs, whether it’s a personal gym, an art studio, or a teenage hangout, making your property more attractive and competitive in the market.
Essential Design Considerations Before You Start Your Garage Conversion
Careful planning is the bedrock of a successful garage conversion. Addressing key design considerations upfront will save you from costly headaches and unexpected delays during the construction phase. Here are the critical factors to meticulously plan:
Proper Insulation: This becomes absolutely crucial. Unlike the main living areas of your home, garage spaces were not initially built for year-round comfort and energy efficiency. Installing robust insulation in the walls, floor (above the garage), and ceiling is paramount to ensure the new room remains comfortable in all seasons, preventing heat loss in winter and heat gain in summer. This also contributes significantly to lower energy bills.
Adequate Ventilation: Good ventilation is vital to maintain excellent air quality and prevent moisture problems like mold and mildew, especially if the room includes a bathroom or kitchenette. Consider installing windows that open, an exhaust fan, or even integrating the space into your existing HVAC system or adding a dedicated mini-split unit for optimal climate control and air circulation.
Staircase Placement and Building Codes: Access to your new room is a major design element. Carefully consider where you’ll place the staircase. It must meet local building codes for width, rise, run, and headroom, all while minimizing its intrusion into precious floor space below. Creative solutions like a spiral staircase or a cleverly integrated design might be necessary in tighter areas.
Ceiling Height: This can be one of the trickiest aspects of garage conversions. Many garages have lower ceiling heights than standard rooms, and the sloped walls under the roofline can further limit usable space. However, these architectural features can be turned into charming design elements. Thoughtful lighting, custom built-in furniture that conforms to the angles, or even adding dormers to create additional height and natural light can transform these limitations into unique advantages.
Smart Ways to Use the Room Over Your Garage (with Inspiring Photos)
Don’t let that valuable space above your garage remain an unused attic or storage area. With a little vision and design, you can transform it into a functional and beautiful extension of your home. Here are 15 diverse and inspiring ideas, complete with captivating photos, to help you envision the possibilities for your finished room over the garage.
1. Modern Minimalist Guest Room
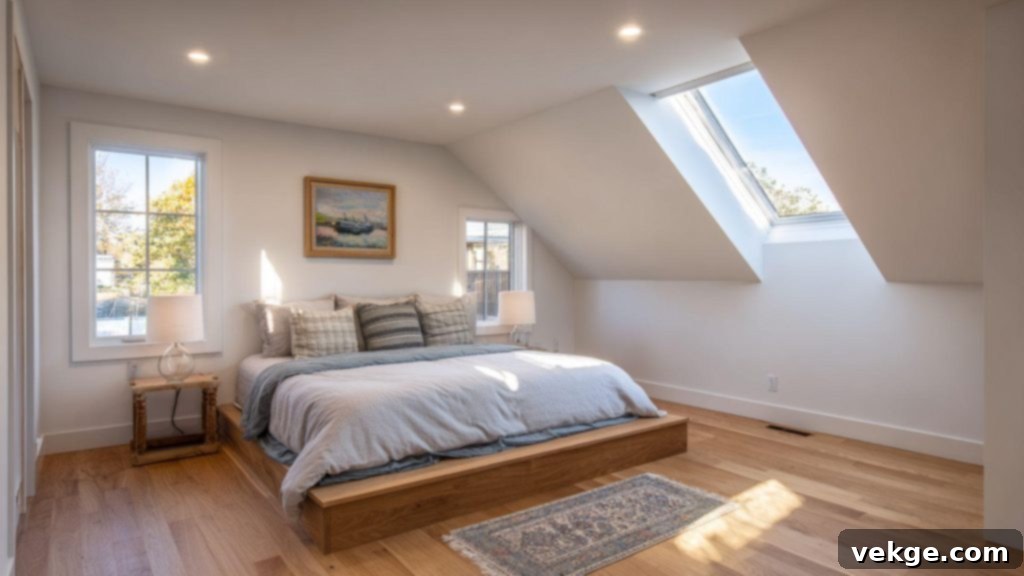
This guest room exemplifies simplicity and elegance with its clean lines, light-colored walls, and thoughtfully chosen minimalist furniture. The focus is on creating a peaceful and uncluttered environment, allowing guests to truly relax and unwind. There’s ample space for a comfortable bed, a small seating area, and discreet storage for luggage and personal items. By avoiding excess, this design fosters a serene atmosphere, making your guests feel genuinely welcomed and at home without any unnecessary distractions. It’s a perfect use for an above-garage space, offering privacy away from the main living areas.
2. Cozy Attic-Style Reading Nook
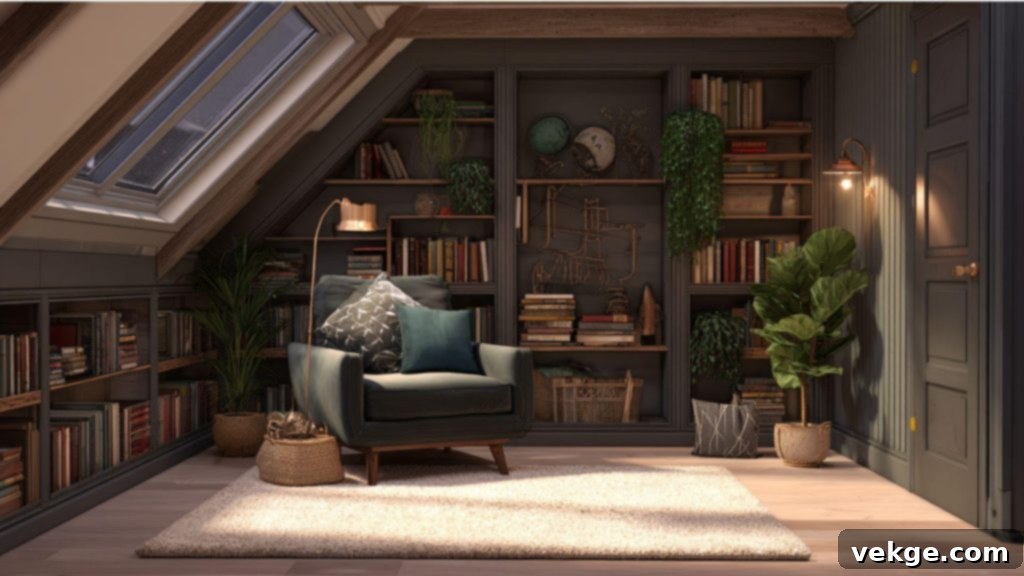
Transform a quiet corner of your finished attic space into a truly personal escape. This inviting reading nook features a plush, comfy chair, ample shelving for your favorite books, and soft, warm lighting that sets the perfect mood. The charming sloped ceilings, often found in above-garage conversions, actually enhance the appeal, making it feel like a secret hideaway or a secluded sanctuary. It’s an ideal spot for getting lost in a good book, reflecting in a journal, or simply enjoying a peaceful afternoon nap. This little nook promises to be your tranquil retreat from the hustle and bustle of daily life.
3. Kids’ Playroom With Skylights
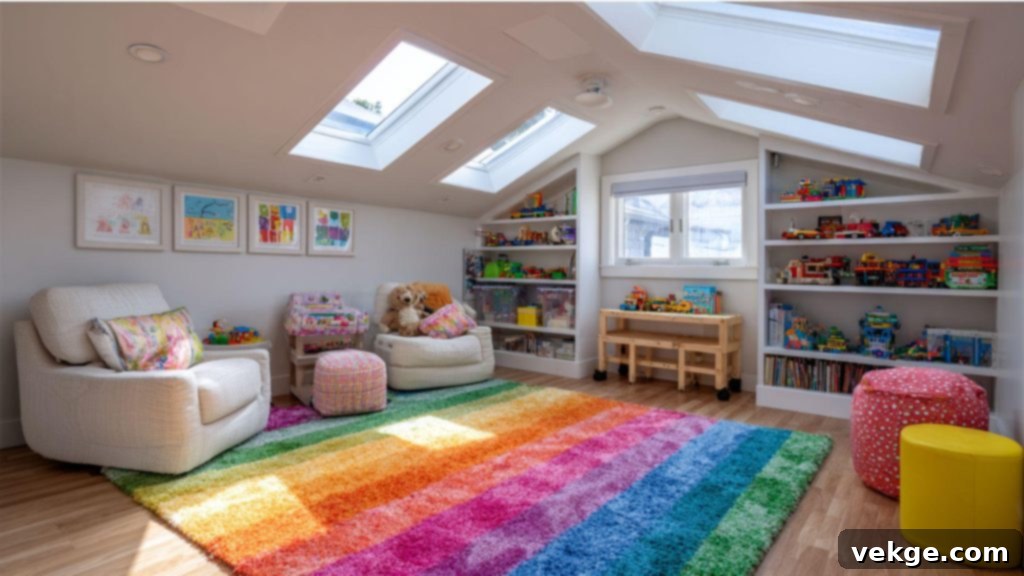
Imagine a bright, airy room entirely dedicated to children’s fun and imagination. Installing skylights in an above-garage conversion floods the space with natural daylight, creating an uplifting environment even on the cloudiest days. Equip the room with soft rugs for comfortable play, durable shelves, and easily accessible toy bins for quick and efficient cleanup. Here, children can freely engage in building, drawing, imaginative dress-up, and all sorts of creative play at their leisure. It’s their own private world, allowing them to be creative, energetic, and a little bit silly without disrupting the peace and order of the main living areas.
4. Home Office With Built-In Storage
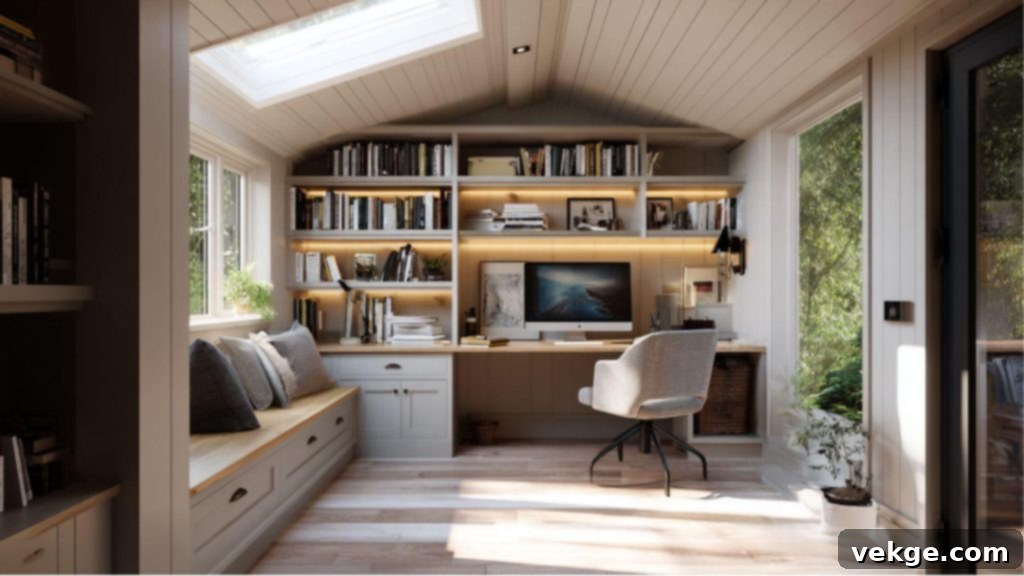
Optimize your remote work experience by creating a dedicated, quiet, and highly organized home office in your garage conversion. Custom built-in shelves and drawers are a game-changer, efficiently keeping clutter off your main desk and maximizing vertical space, especially useful in rooms with sloped ceilings. You’ll have ample room for your computer setup, essential books, and office supplies, all within easy reach. A strategically placed window provides natural light, enhancing focus and well-being. This detached or semi-detached office space helps you maintain concentration, work comfortably, and remain productive, free from the typical distractions of the main household.
5. Studio Apartment Conversion
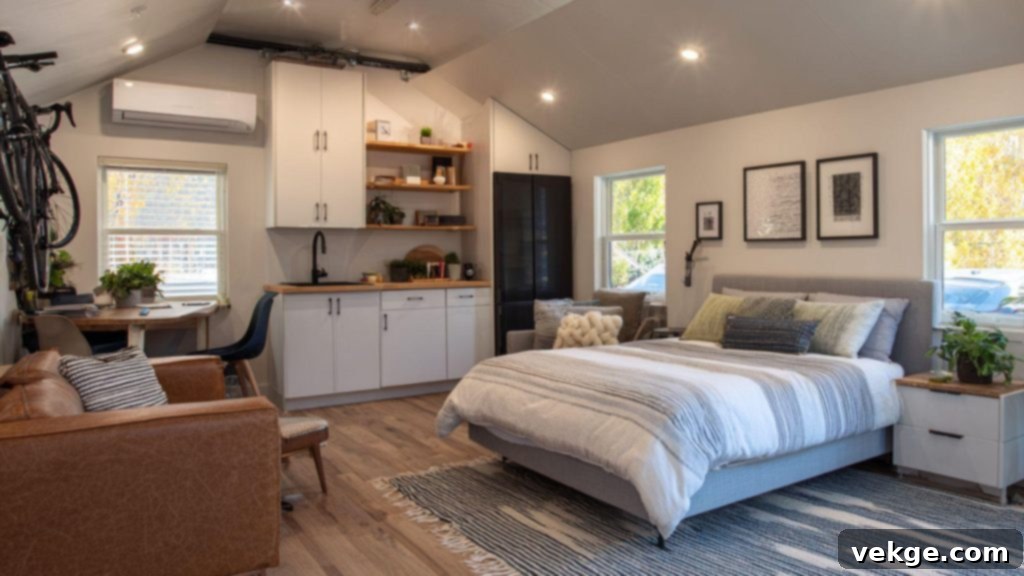
Transform your over-garage space into a fully functional, self-contained small home. This involves ingeniously combining a sleeping area, a compact bathroom, a practical kitchenette, and a cozy lounge area. The key to success here is smart, space-saving furniture, such as a comfortable sofa bed, fold-out tables, and vertical storage solutions. This versatile setup is perfect for extended guests, potential renters seeking independence, or an older child desiring their own private space. With clever design and thoughtful layout, every essential fits seamlessly, ensuring the studio feels spacious and comfortable rather than cramped or restricted.
6. Home Theater Setup
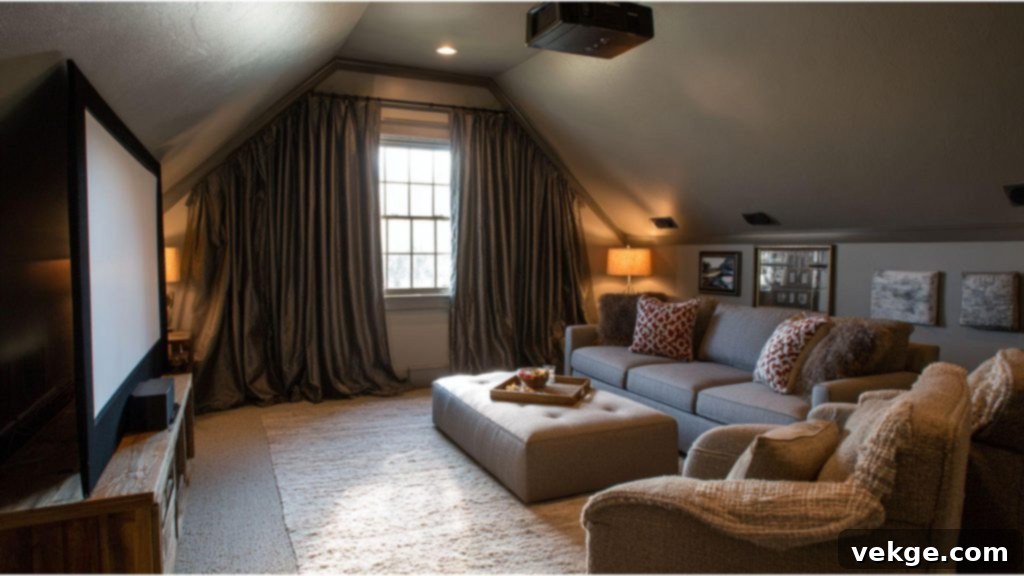
Bring the magic of the cinema into your home by creating a dedicated mini movie theater over your garage. This exciting conversion allows for the installation of luxurious, comfortable reclining chairs, a high-quality surround sound system, and essential blackout curtains to ensure a truly immersive cinematic experience. Whether you opt for a high-definition projector and screen or a large smart TV, the visuals will truly pop. Dim lighting sets the perfect mood, making it an ideal space for inviting friends over for movie marathons or enjoying quiet solo film nights. All this, without ever having to leave your house or pay for a single ticket!
7. Craft/Hobby Room
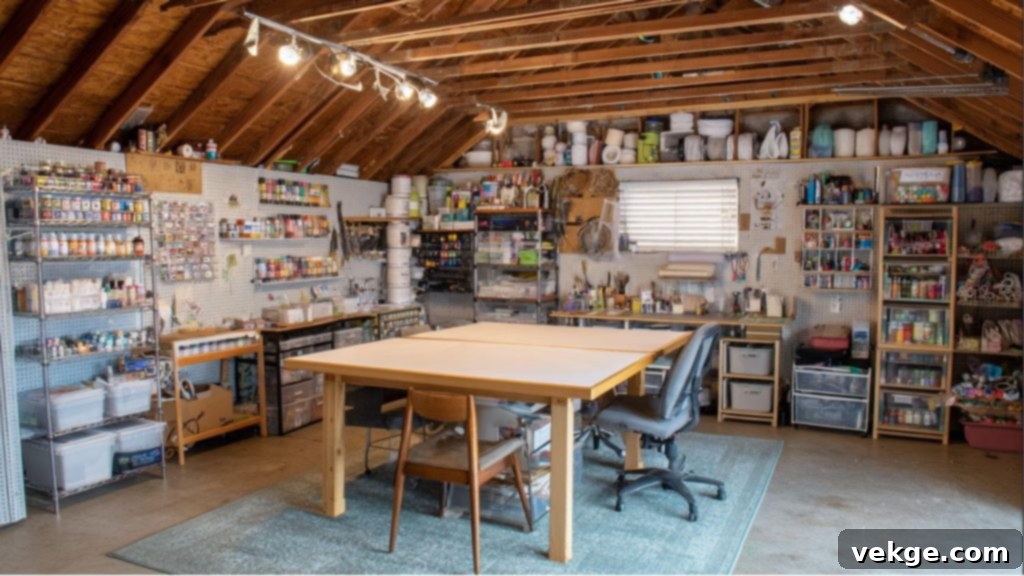
This converted garage room is a dream come true for any creative individual. Whether your passion is sewing, painting, model building, scrapbooking, or any other hands-on hobby, you’ll have all the dedicated space you need to spread out and get to work. Outfit the room with large, sturdy tables, an abundance of storage bins, and efficient wall-mounted shelving to keep all your supplies organized. One of the best perks is the freedom to leave projects partially finished without the pressure of an immediate cleanup. It’s your own mess-friendly zone, a sanctuary where ideas can flourish and you can immerse yourself in your craft without interruptions.
8. Fitness Studio With Rubber Flooring
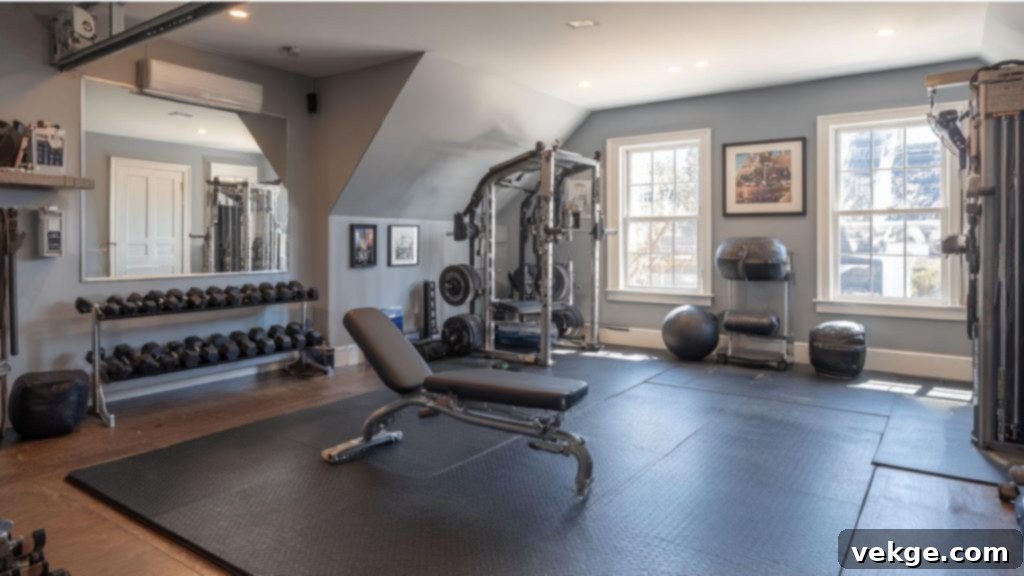
Achieve your fitness goals from the comfort of your own home with a dedicated fitness studio built right over your garage. Installing durable rubber flooring is key, as it provides essential safety for your joints, absorbs impact from workouts, and protects the subfloor. Equip your space with free weights, resistance bands, a large mirror for form checking, and comfortable yoga mats. Whether your routine involves stretching, strength training, cardio, or high-intensity interval training, this room offers the freedom to move without limitations. Say goodbye to crowded gyms and commute times; your personal workout space is always ready when you are, perfectly tailored to your fitness journey.
9. Teen Hangout or Game Room
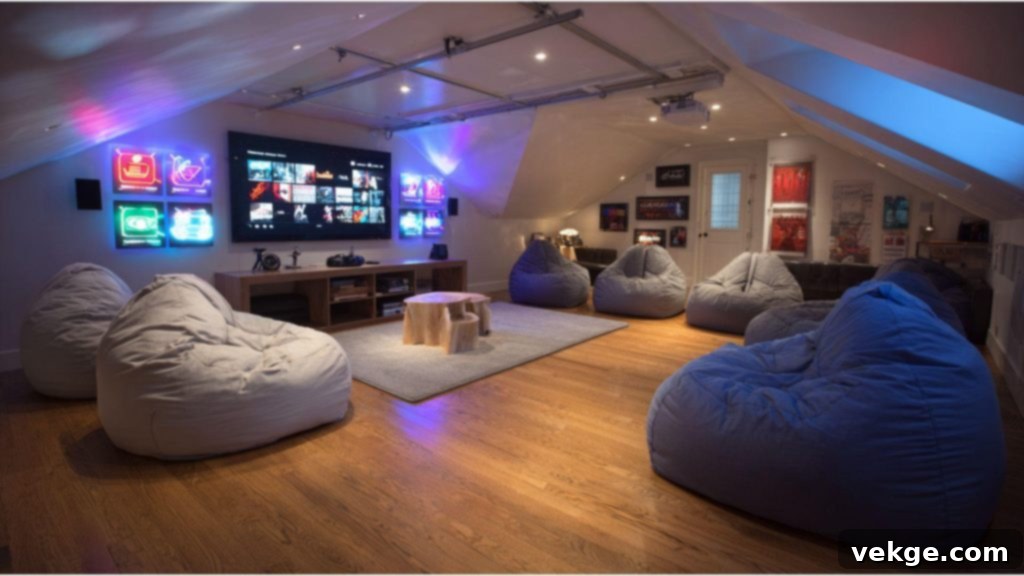
Grant your teenagers the ultimate sanctuary: a dedicated space of their own. This can be furnished with comfortable bean bags, a gaming console setup, a small TV, and perhaps a mini-fridge for snacks. Being separate from the main house means that the noise from gaming, music, or lively conversations stays upstairs, providing peace for the rest of the family. It’s the perfect spot for friends to gather, music to play without worry, and everyone to enjoy their independence. This room fosters a sense of ownership for teens, allowing them to relax, have fun, and express themselves freely within the comfort of their home.
10. Library and Study Space
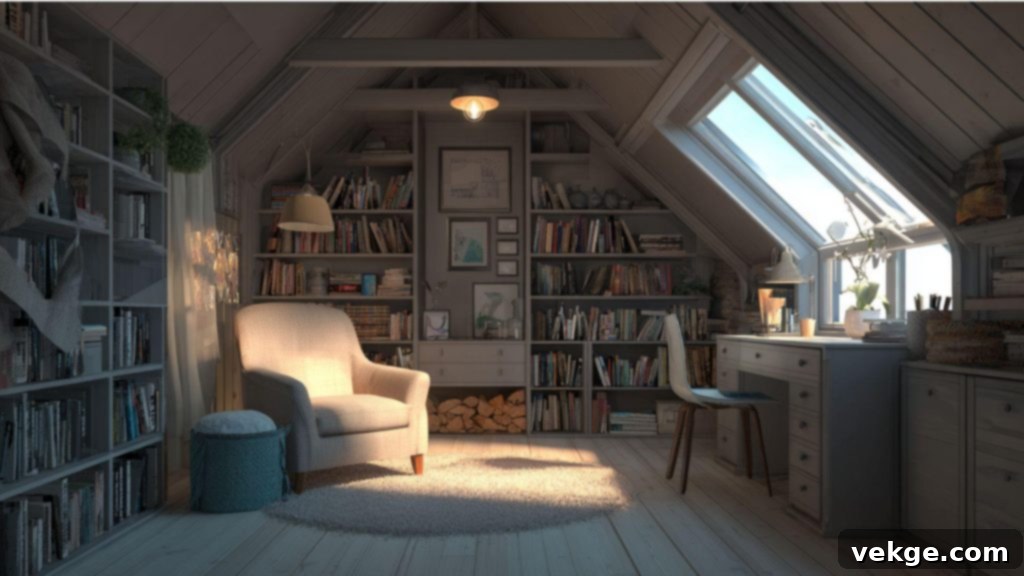
Cultivate an atmosphere of focus and tranquility with a dedicated library and study space. Fill the room with custom-built shelves showcasing your favorite books, add a comfortable armchair perfect for long reading sessions, and include a spacious writing desk for productive work. This quiet retreat is ideal for serious reading, focused studying, completing homework, or engaging in any task that requires deep concentration. The peaceful setting, away from the main household’s activity, makes it significantly easier to maintain focus. It’s like having your own private library and intellectual haven, conveniently located upstairs and free from all common household distractions.
11. Music Studio
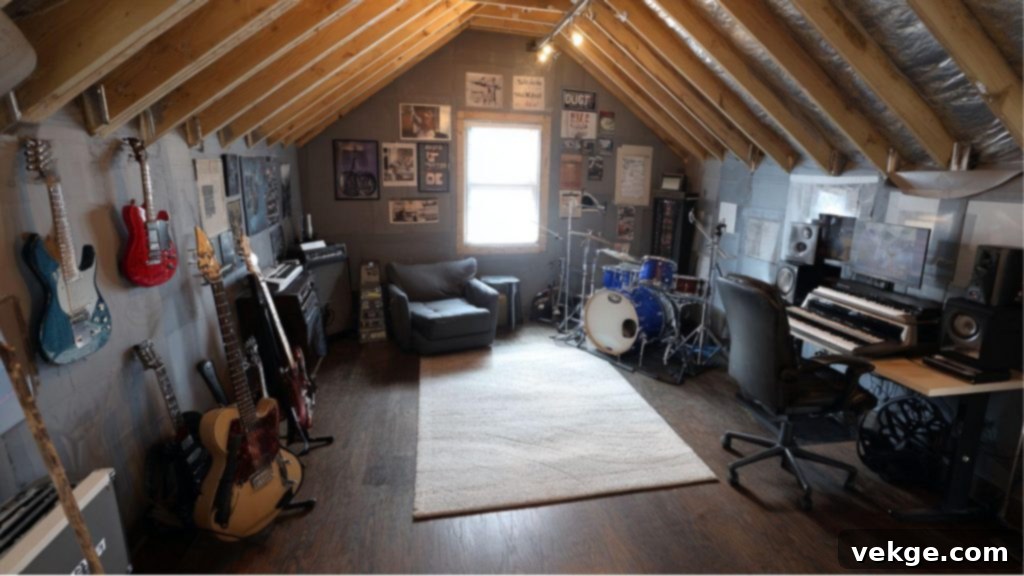
Unleash your musical talent without worrying about disturbing others by converting your garage space into a dedicated music studio. Install soundproof panels on the walls and ceiling to control acoustics and minimize noise transfer. Equip the room with your instruments, amplifiers, and a professional recording setup. Whether you’re a singer, instrumentalist, DJ, or producer, this space provides an ideal environment for focused practice, composition, and mixing tracks. It offers the privacy and quiet necessary for creative flow, ready for your artistic endeavors at any time. A home music studio allows your creativity to flourish freely, enhancing your craft without external interruptions.
12. Art Studio
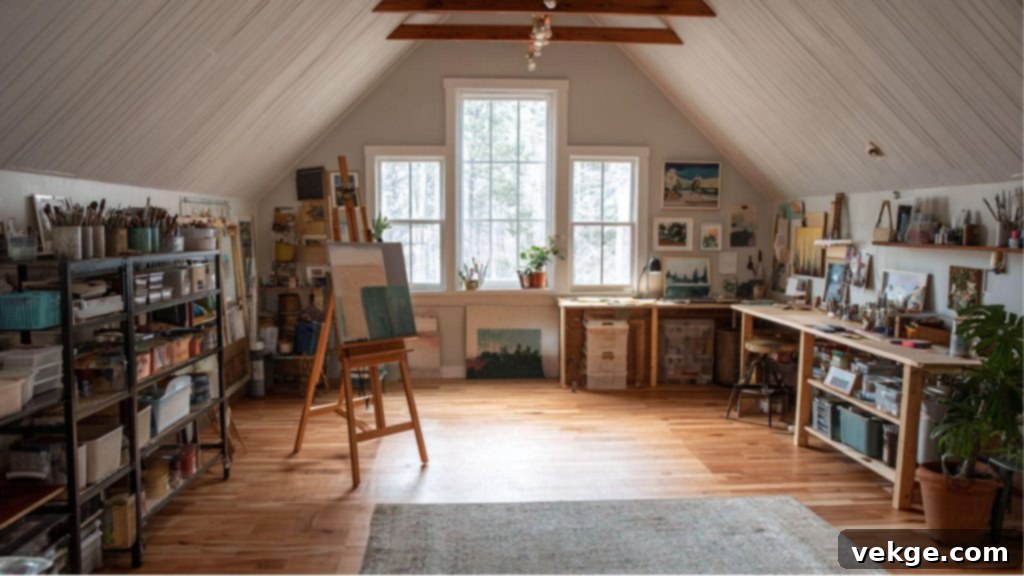
Create in absolute peace and allow for creative messes with a dedicated art room above your garage. This space is designed to be highly functional, featuring sturdy tables for various mediums, easels for painting, and an abundance of shelves to organize paints, brushes, clay, and other supplies. Crucially, natural light streaming in from a well-placed window or skylight helps you perceive colors accurately and reduces eye strain. It’s the perfect environment for drawing, painting, sculpting, or any other form of crafting. The freedom to leave projects unfinished, work at your own pace, and engage in art without the constant pressure of immediate cleanup fosters genuine artistic expression.
13. Guest Suite With Kitchenette
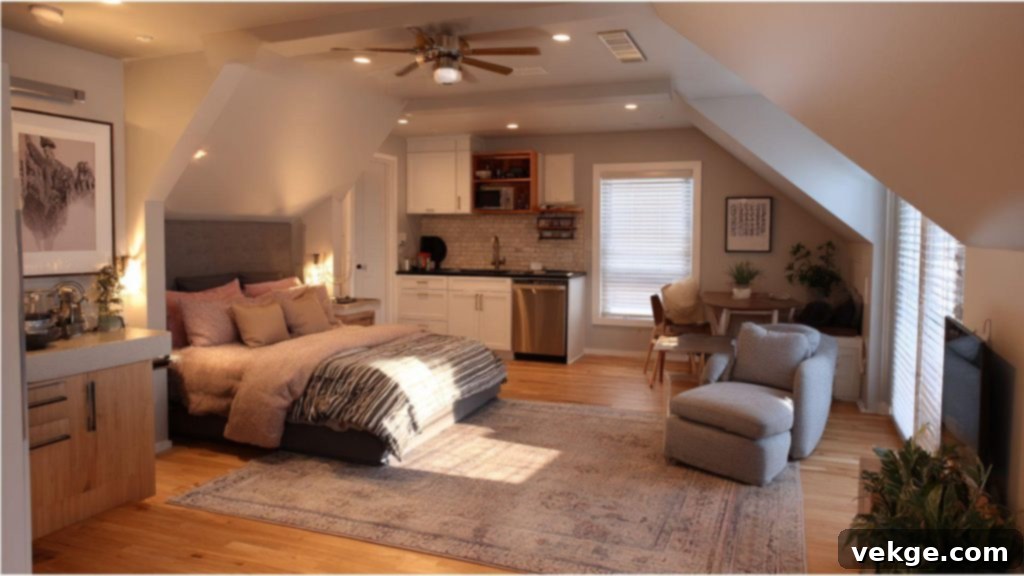
Elevate your hosting capabilities by providing guests with their very own private oasis above the garage. This comprehensive guest suite includes a comfortable sleeping area, a fully equipped private bathroom, and a functional kitchenette. This setup empowers your visitors to prepare light meals, relax in their own space, and enjoy complete privacy throughout their stay. It’s an ideal arrangement for long-term visits, accommodating elderly relatives, or offering a comfortable, independent space for out-of-town friends. It essentially functions as a cozy, self-contained apartment, providing a warm, inviting, and private atmosphere that ensures everyone feels right at home.
14. Meditation or Yoga Room
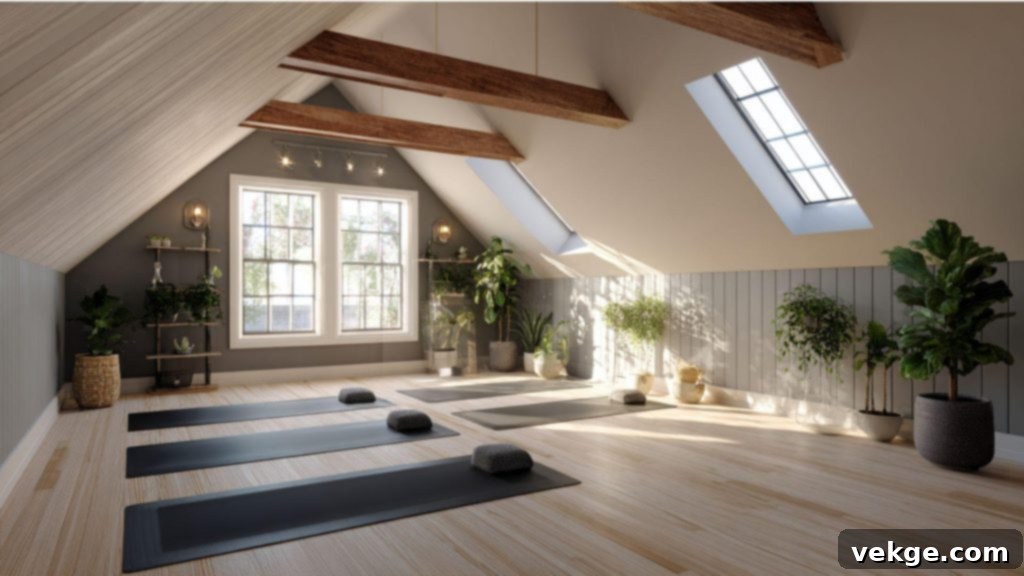
Create a serene haven for mind and body in a quiet room designed specifically for meditation or yoga. Furnish the space with soft, comfortable mats, install gentle, calming lighting, and consider a subtle speaker for ambient music or guided meditations. This dedicated environment allows you to stretch, practice breathing exercises, or simply sit in stillness without any external interruptions. Adding elements like a lush plant, fragrant candles, or soothing artwork can further enhance the peaceful atmosphere. This personal sanctuary provides a vital space to unwind, de-stress, and rejuvenate your body and mind after a busy or demanding day, promoting overall well-being.
15. Gaming and Streaming Room
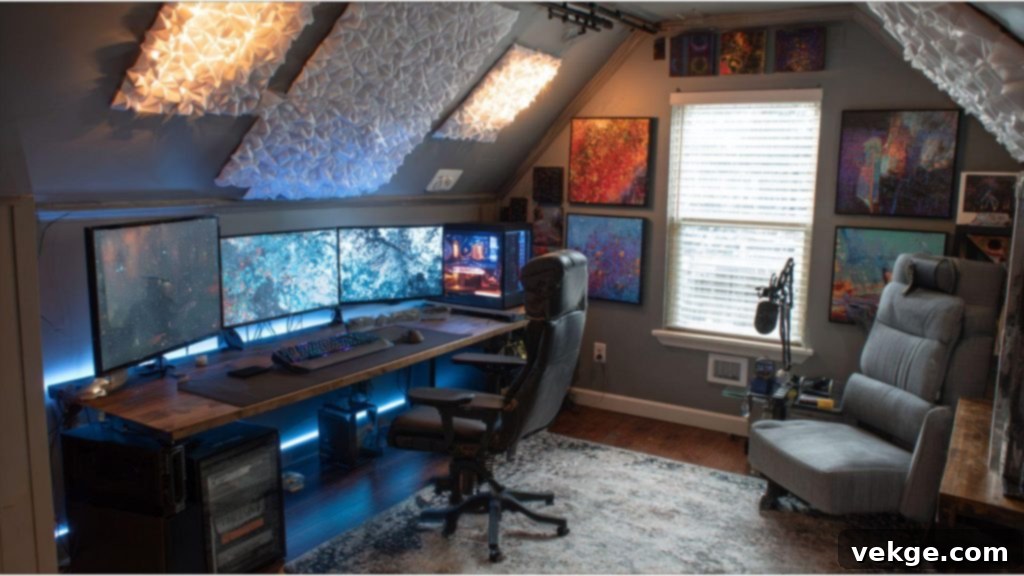
For the avid gamer or aspiring streamer, converting the space over your garage into a dedicated gaming and streaming room is a dream come true. Design your ideal setup with a spacious, ergonomic desk, ensure access to high-speed internet, invest in a comfortable gaming chair, and incorporate cool, customizable RGB lighting for atmosphere. This dedicated room promotes quiet and focused gameplay, making it perfect for long gaming sessions or live streaming without distractions. You can record videos, go live to your audience, or simply immerse yourself in your favorite games without taking over the living room or disturbing other family members. It’s your ultimate digital retreat.
Steps to Create a Finished Room Over Your Garage: A Practical Guide
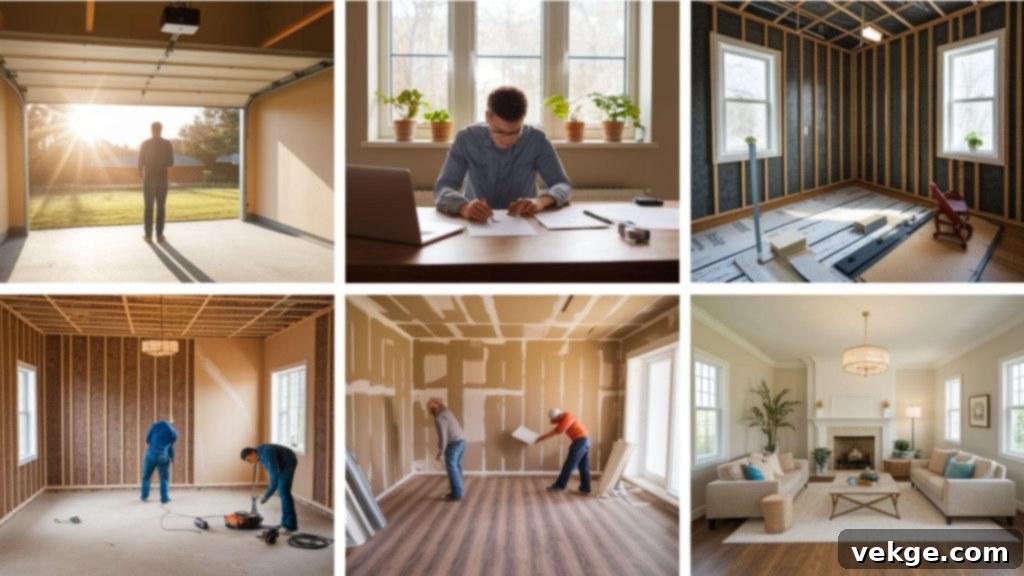
Converting the raw space above your garage into a comfortable, livable room is a multi-phase project. By following these five main phases in order, you can ensure your project progresses smoothly, meets all safety requirements, and adheres to local building codes:
- Assess and Plan the Space: Begin with a thorough structural assessment. An engineer can determine if the existing garage floor joists can support the weight of a finished room. Evaluate potential access points (where the staircase will go) and measure the roof pitch to understand ceiling height limitations. Crucially, define the primary function of the room (e.g., guest room, office, studio) as this will guide all subsequent design and utility decisions.
- Obtain Required Permits: This is a non-negotiable step. Research your local building department’s regulations and apply for all necessary permits, which typically include building, electrical, and plumbing approvals. Skipping this step can lead to significant fines, forced demolition, or issues when selling your home. Working with licensed professionals can streamline this process.
- Add Insulation and Utilities: With approvals in hand, focus on making the space habitable. Install high-quality insulation in the floor (above the garage ceiling), walls, and roof rafters to ensure year-round comfort and energy efficiency. Extend electrical wiring for lighting, outlets, and specialized equipment. Plan for plumbing if you’re adding a bathroom or kitchenette, and integrate or install a dedicated HVAC system (like a mini-split) for efficient heating and cooling.
- Finish Walls and Floors: Once the structural, electrical, and plumbing rough-ins are complete and inspected, you can move to the aesthetic finishes. Hang drywall, apply plaster, or install paneling for the walls and ceilings. Prime and paint the surfaces to your desired color scheme. Finally, install your chosen flooring, whether it’s cozy carpet, durable laminate, elegant hardwood, or practical tile, considering the room’s intended use and foot traffic.
- Furnish and Personalize the Space: The exciting final stage! Install light fixtures, ceiling fans, and any built-in cabinetry. Bring in your furniture, textiles, and decorative elements to bring your vision to life. This is where you infuse personality and ensure the space is fully equipped to serve its intended function, creating a truly comfortable and inviting environment.
Each step in this process lays the groundwork for the next, making it essential to complete each phase thoroughly before moving on. Rushing ahead without proper planning and obtaining necessary permits can result in costly rectifications, potential safety hazards, and compliance issues. Invest the time upfront to ensure your new finished room over the garage is safe, compliant, and precisely what you envisioned.
Budgeting and Cost Factors for Your Garage Conversion
Exploring finished room over garage photos vividly illustrates the diverse transformations possible, from practical guest bedrooms and productive home offices to vibrant entertainment rooms. These spaces showcase a spectrum of design styles, ranging from sleek, contemporary aesthetics to warm, rustic touches, all designed to create welcoming and highly functional environments.
For most homeowners, the investment in a standard garage living space conversion typically ranges between $25,000 to $80,000, with many common projects averaging around $50,000 in total. Basic builds, featuring simpler finishes, minimal structural changes, and fewer luxury upgrades, can commence at a more accessible price point, often between $15,000 to $20,000.
Conversely, ambitious luxury projects that incorporate high-end materials, custom architectural features, advanced smart home technology, or extensive plumbing for full bathrooms and kitchens can frequently exceed $100,000. Several factors significantly influence your final costs: the overall size of the room, the extent of structural modifications required, the quality and type of finishes selected, and the complexity of adding new utilities like kitchens or bathrooms.
It’s crucial to allocate a substantial portion of your budget for professional labor and necessary permits, which typically account for 50 to 60 percent of your total project expenses. While you can save money by undertaking tasks like painting and installing certain types of flooring yourself, it is strongly advised to hire licensed professionals for all electrical, plumbing, and structural work to ensure safety, compliance, and lasting quality.
NOTE: These cost estimates are general guidelines. Actual expenses can vary significantly based on your geographic location, the specific materials chosen, current labor rates, the complexity of your design, and any unforeseen structural issues that may arise during the renovation process.
Common Challenges and How to Solve Them in Garage Conversions
Every home renovation project, including converting the space above your garage, comes with its unique set of challenges. Being aware of these potential hurdles and understanding how to effectively address them can make your project proceed much more smoothly, saving you time, money, and stress. Here are some common issues and their practical solutions:
| Challenge | Why It’s a Challenge | Effective Solution |
|---|---|---|
| Temperature Regulation | Garage spaces often lack sufficient insulation, leading to uncomfortable temperature fluctuations and high energy bills. | Install high-performance insulation (e.g., spray foam, rigid foam, fiberglass batts) in the floor joists (above the garage ceiling), exterior walls, and roof rafters. Integrate a dedicated mini-split heating and cooling system for precise temperature control. |
| Low Ceilings and Odd Corners | The existing roof pitch can result in sloped ceilings and irregular wall angles, making furniture placement and design tricky, and potentially feeling cramped. | Embrace these features! Turn them into unique design elements with custom built-in furniture that fits snugly. Use clever lighting solutions like recessed lights or wall sconces, and strategically placed mirrors to make the space feel larger. Consider adding dormers for more headroom and natural light if budget allows. |
| Soundproofing | Noise from the garage below (e.g., garage door opening, car engines) or from the main house can easily transfer into your new living space. | Add extra insulation specifically for sound dampening between floor joists (sound-absorbing insulation). Use thick carpeting with a quality pad or install sound-rated drywall. Consider solid core doors for improved sound isolation. |
| Maximizing Storage in Awkward Spaces | Sloped walls and unusual nooks can limit traditional storage options, leading to clutter and inefficient use of space. | Design custom shelving units, built-in drawers, or low cabinets that perfectly conform to the sloped areas and irregular dimensions. Utilize vertical space with tall, narrow units where ceilings allow. Under-eave storage can also be highly effective for rarely used items. |
| Limited Natural Light | Some garage spaces may have few or no existing windows, leading to a dark, uninviting room. | Install new windows, ideally on multiple walls if possible, to maximize natural light. Adding skylights or dormer windows is an excellent way to introduce abundant overhead light and can also create additional usable headroom. Use light paint colors and reflective surfaces to amplify existing light. |
The good news is that most of these common challenges have straightforward and effective solutions that often don’t require major structural overhauls or significant budget increases. With a combination of creative thinking, strategic material choices, and perhaps the expertise of an experienced contractor, you can transform potential problems into unique design features that contribute to the charm and functionality of your special new space.
Final Words: Unlock Your Home’s Full Potential
As these diverse finished room over garage photos powerfully illustrate, the untapped space above your garage holds immense potential. From personal experience, I’ve witnessed firsthand how a neglected, unused area can be completely transformed into something truly amazing and deeply valued by a family. All it takes is a thoughtful approach, meticulous planning, and a little creative vision to bring that potential to life.
One of the most rewarding aspects of undertaking such a project is the profound satisfaction of seeing your family actively use and genuinely enjoy the space you’ve poured your effort and dreams into creating. That’s when the investment, the planning, and the hard work truly feel worth it – when memories are made, hobbies are pursued, and comfort is found in a space uniquely tailored to your life.
If you’ve been contemplating adding more functional living space to your home, consider this your invitation to start planning today. Imagine the possibilities: a vibrant playroom, a serene yoga studio, a productive home office, or a welcoming guest suite. Transform your garage space into an area brimming with comfort, purpose, and countless future memories.
Which of these inspiring photos resonated with you the most? Share your favorite idea in the comments below, or save it to your inspiration board to revisit when you’re ready to embark on your own incredible garage conversion journey!
