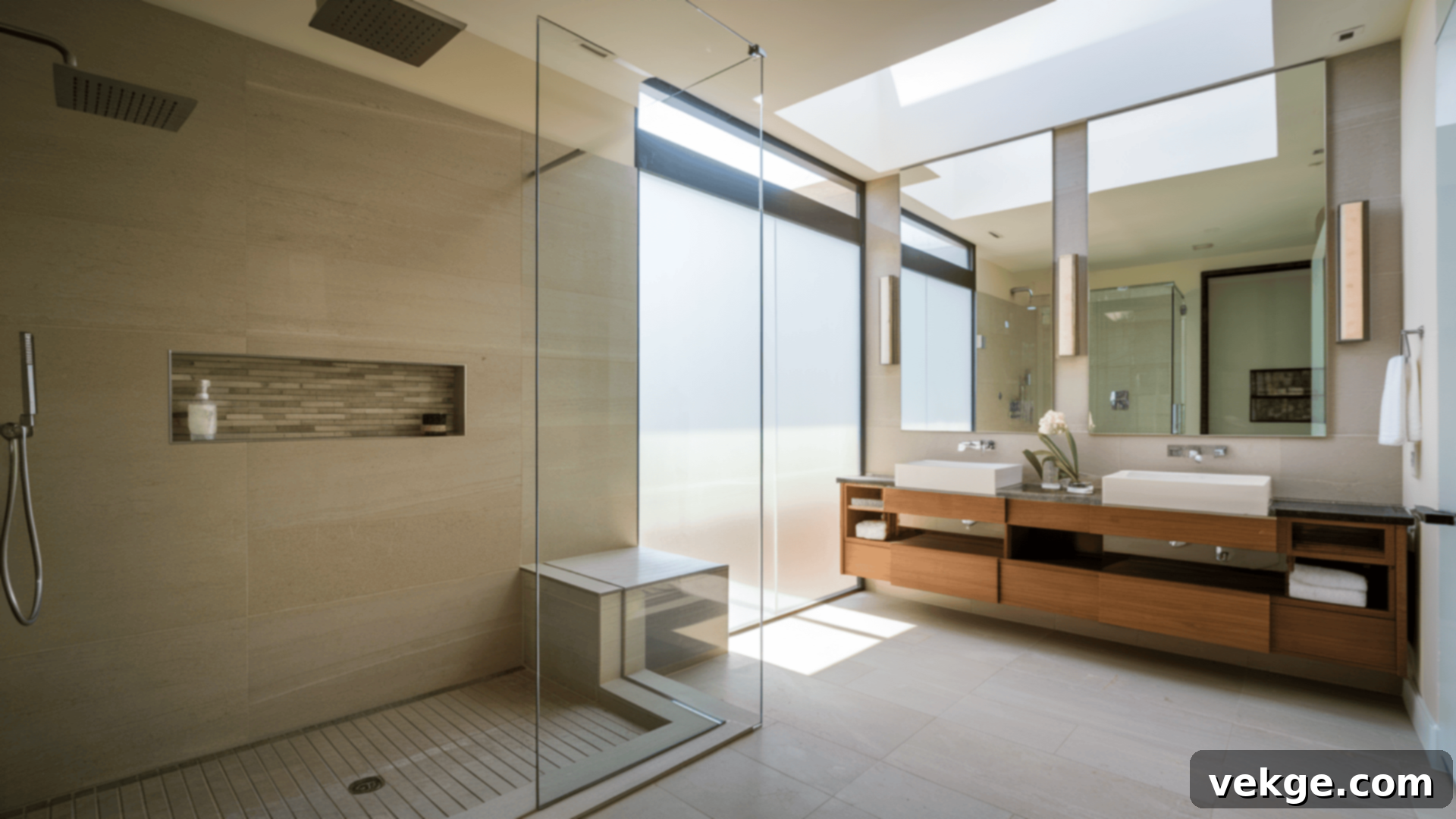The Ultimate Guide to Tubless Master Bathrooms: Modern Walk-In Shower Designs & Benefits
The concept of the traditional master bathroom, often centered around a large soaking tub, is gracefully evolving. Today’s homeowners are increasingly opting for more practical, spacious, and luxurious designs that prioritize expansive walk-in showers over seldom-used bathtubs. This significant shift in master bathroom trends reflects a change in how most people truly utilize their personal sanctuaries: daily showers are the norm, while relaxing baths are often a rare indulgence.
Embracing a tubless master bathroom layout can unlock a wealth of design possibilities, allowing you to create a space that is not only highly functional but also a true reflection of modern elegance and personal comfort. This comprehensive guide will help you navigate the exciting world of tub-free master bathroom renovations.
In this guide, we’ll delve into:
- Why the shift? Exploring the compelling reasons more people are choosing tubless master bathroom layouts and how this aligns with contemporary living.
- Inspiring Designs: Showcasing innovative and beautiful design ideas that maximize space, style, and functionality in a bathroom without a tub.
- Practical Considerations: Examining crucial aspects such as efficient space usage, the latest shower features, and the potential impact of this design choice on your home’s value and future resale.
Whether you’re embarking on a complete master bathroom renovation, seeking to update your existing space, or simply curious about the latest bathroom trends, this article is designed to provide you with invaluable insights and practical advice. Our goal is to empower you to create a functional, stylish, and truly personalized master bathroom that perfectly suits your lifestyle, all while embracing the modern elegance of a tub-free design.
Why Consider a Master Bathroom Without a Tub?
Many homeowners today are seriously contemplating the removal of bathtubs from their master bathrooms. This decision isn’t merely a fleeting trend; it reflects deeper changing habits, evolving needs, and a desire for more efficient and tailored home design solutions. While bathtubs were once considered essential features, a growing number of people now prefer spacious, luxurious walk-in showers that better integrate with their daily routines and offer a more invigorating experience.
Benefits of a No-Tub Layout
Removing a bathtub from your master bathroom isn’t just about making space; it’s about opening up a myriad of possibilities to transform the area into a more functional, enjoyable, and aesthetically pleasing environment. The advantages extend far beyond simply having a larger shower area, promising to upgrade your daily bathroom experience significantly.
- More Space for Luxury Features: Eliminating the bulky footprint of a tub instantly liberates valuable floor space. This allows you to design a truly expansive and luxurious walk-in shower, complete with multiple showerheads (rain, standard, handheld), built-in benches for comfort and convenience, elegant recessed niches for toiletries, or even a steam shower system. Features that were once impossible due to space constraints now become achievable, elevating your daily routine into a spa-like escape.
- Simplified Cleaning Routine: Bathtubs are notorious for accumulating soap scum, housing hard-to-reach corners where mold can thrive, and requiring periodic refinishing or resealing. A well-designed walk-in shower, especially one with large format tiles and frameless glass, significantly streamlines cleaning. Fewer grout lines and minimal barriers mean less scrubbing and more sparkling surfaces, giving you back precious time.
- Modern, Open Aesthetic: A tubless master bathroom naturally lends itself to a clean, contemporary design. The absence of a large, solid fixture creates an immediate sense of openness and airiness. This sleek approach, often characterized by clean lines, minimalist fixtures, and seamless transitions, aligns perfectly with current interior design trends, making your bathroom feel more spacious and sophisticated.
- Better Use of Square Footage: Consider how often you actually use your bathtub versus your shower. For many, a tub sits unused most days. By removing it, you reallocate that significant square footage to features you will genuinely use and appreciate daily. This might be a larger, more comfortable shower, additional storage, an expanded vanity, or simply more open floor space, enhancing the overall functionality and flow of your bathroom.
- Improved Accessibility: For homeowners planning for the future or those with mobility considerations, a zero-threshold walk-in shower is a game-changer. It eliminates the need to step over a tub wall, providing a safer and more accessible bathing experience for everyone, without compromising on style.
Important Considerations
While the benefits of a tubless master bathroom are compelling, it’s crucial to consider all aspects before making such a significant change. Thoughtfully evaluating these factors can help ensure your decision is the right one for your specific situation and long-term needs.
- Potential Resale Impact: This is often the biggest concern for homeowners. While market preferences are shifting, it’s wise to check local real estate trends. In some markets, particularly for family homes, buyers (especially those with young children) may still expect at least one bathtub somewhere in the home, even if it’s not in the master. Conversely, in luxury homes or areas with a high density of empty-nesters or young professionals, a high-end, spacious walk-in shower in the master bath can significantly boost appeal and value.
- Your Household’s Needs: Objectively assess if anyone in your current household regularly uses or has a specific need for a bathtub. This could include young children, pets, or individuals who find baths more therapeutic or relaxing for specific health reasons. If a tub is integral to your family’s routine, a tubless master bathroom might not be the best primary solution, though a separate tub elsewhere could work.
- Alternative Tub Locations: If the resale impact or current household needs are a concern, ensure that another bathroom in your home (e.g., a guest bathroom or a secondary family bathroom) retains a functional bathtub. This provides the flexibility and option for a bath when needed, mitigating potential buyer concerns for families.
- Space Planning Strategy: Don’t just remove the tub and leave an empty space. Create a comprehensive and detailed plan for how you will effectively use the reclaimed space. Will it be absorbed by a larger shower, new storage, a dedicated vanity area, or simply open floor space? A well-thought-out design ensures the space feels purposeful and enhances the bathroom’s overall utility.
Master Bathroom Layout Ideas Without a Tub
Planning a master bathroom without a tub opens up a world of creative layout possibilities, allowing you to reimagine your space for maximum comfort, function, and style. These designs focus on creating a bathroom that not only looks stunning but also perfectly supports your daily needs and desired aesthetic. By removing the tub, you gain the freedom to prioritize features that enhance your everyday life. Here are several inspiring ways to rethink your bathroom layout when you decide to skip the tub:
1. Walk-In Shower with Frameless Glass
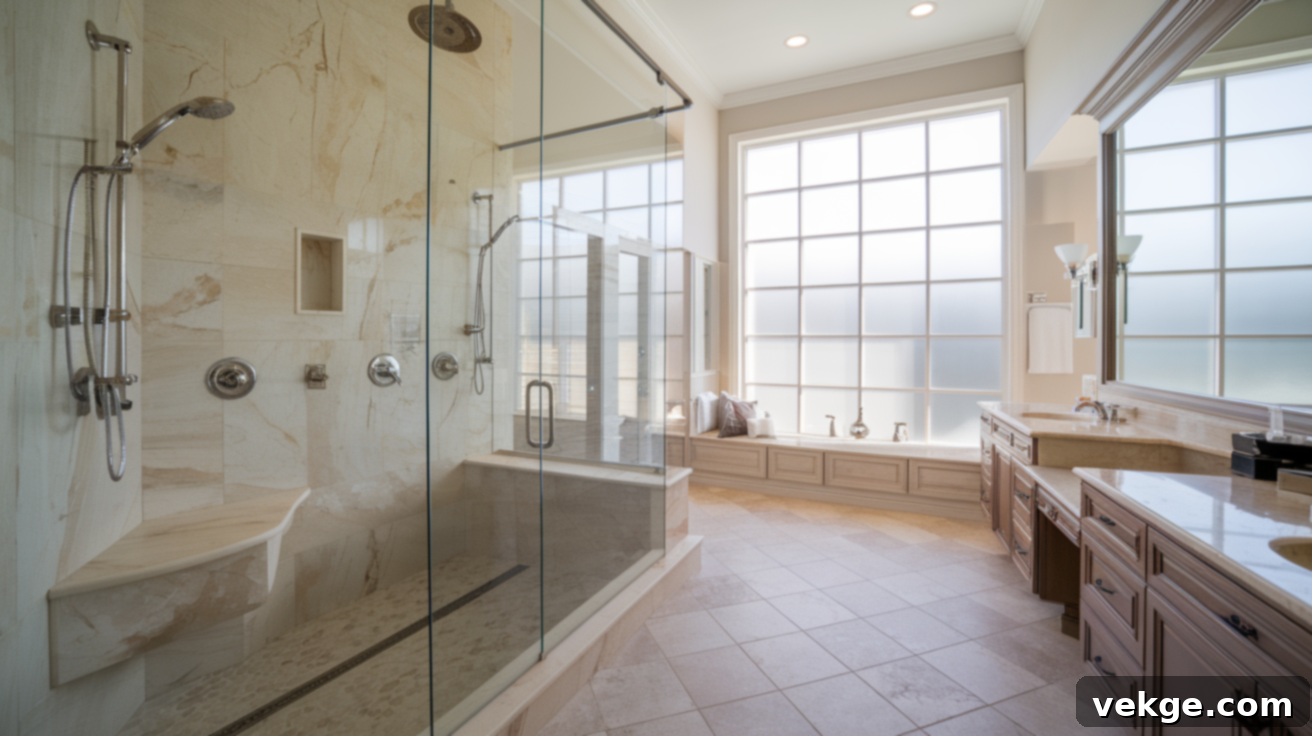
A frameless glass shower is a hallmark of modern bathroom design, effortlessly creating a sense of openness and sophistication. The absence of heavy metal framing means minimal visual barriers, making even smaller bathrooms feel significantly larger and more expansive. This design allows natural and artificial light to flow freely throughout the room, beautifully highlighting intricate tilework, designer fixtures, and other architectural elements.
Beyond aesthetics, the lack of metal framing also means fewer crevices and places for unsightly soap scum and water spots to build up, contributing to an easier cleaning routine and a consistently pristine look. The clean lines and transparent nature of frameless glass provide a sleek, uninterrupted aesthetic that is both elegant and highly functional.
2. Wet Room Concept
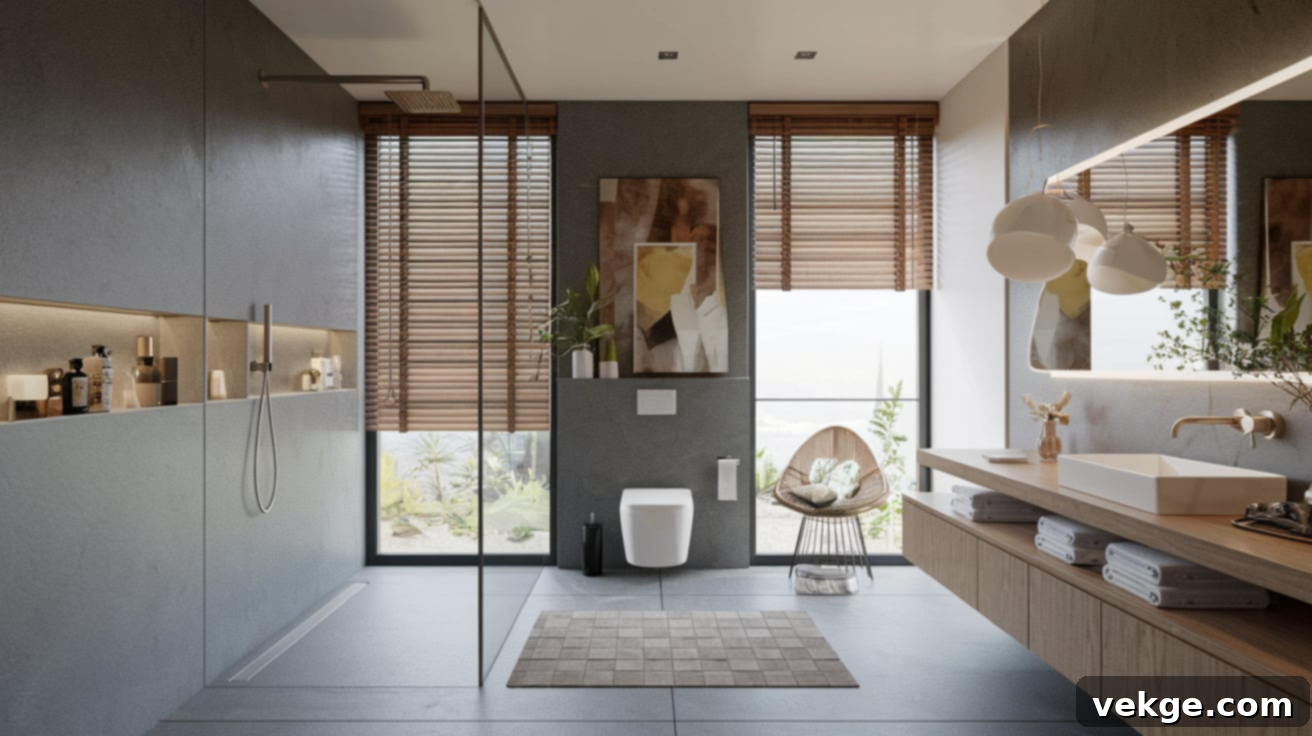
The wet room concept is an innovative and increasingly popular choice that completely removes barriers between the shower area and the rest of the bathroom floor. In a true wet room, the entire space is meticulously waterproofed with proper drainage integrated into a subtly sloped floor, creating a smooth, continuous, and highly sophisticated look. This seamless design is incredibly versatile and offers a multitude of benefits.
Most notably, wet rooms are ideal for people with mobility concerns, as there is no step or threshold to navigate, providing unparalleled accessibility. Depending on your preference and the available space, wet rooms can be partially enclosed with a single elegant glass panel to minimize splashes, or left completely open for an ultra-modern, airy feel. This design choice contributes to a minimalist aesthetic, making the bathroom feel larger and more cohesive.
3. Spa-Inspired Shower
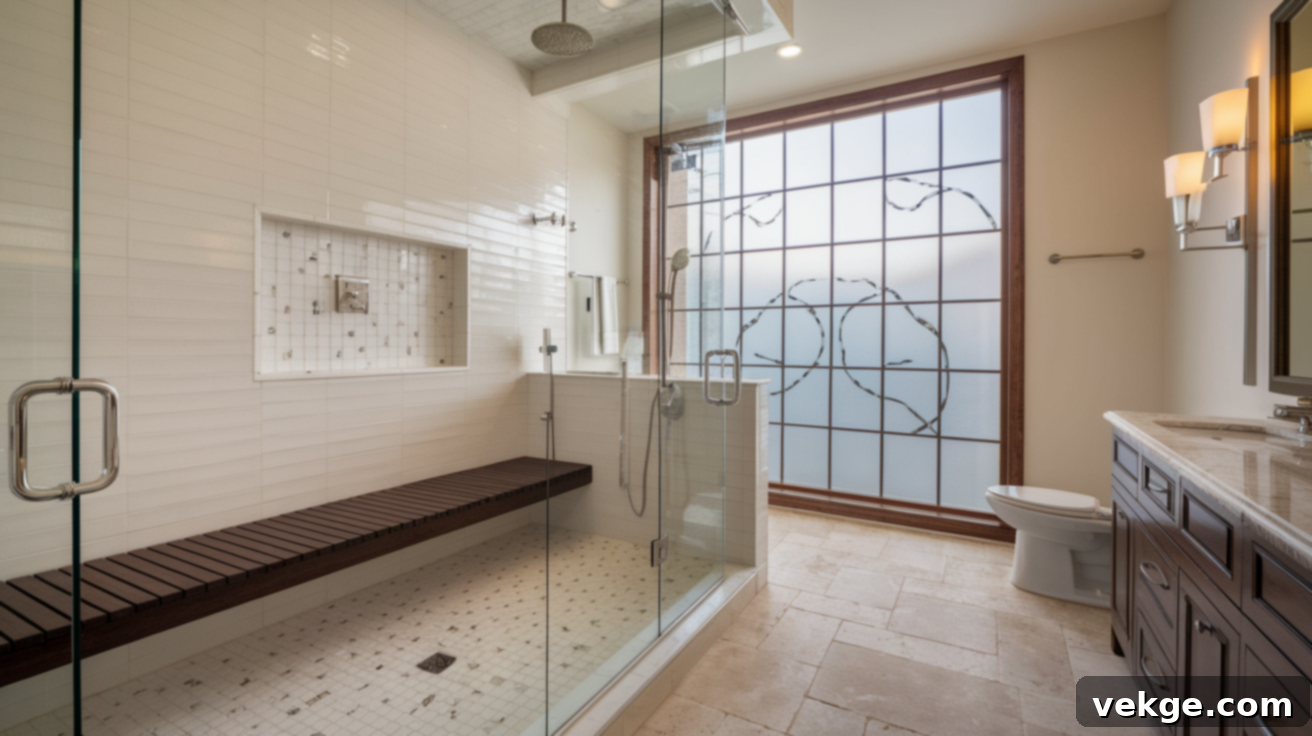
Transform your mundane daily shower into a luxurious, spa-like retreat with carefully selected features designed to elevate your experience. Imagine starting your day under the soothing cascade of multiple showerheads positioned at different heights, creating a truly enveloping, full-body spray effect. A thoughtfully integrated built-in bench offers a comfortable place to sit and relax, perfect for shaving legs, enjoying a steam shower, or simply unwinding under the warm water.
Adding a versatile handheld sprayer increases flexibility for targeted rinsing and cleaning, while strategically placed body jets can provide a massage-like effect, soothing tired muscles and enhancing relaxation. High-quality materials like natural stone, elegant tiling, and subtle lighting further contribute to the serene, opulent atmosphere, turning your bathroom into a personal wellness sanctuary.
4. Dual Showerheads
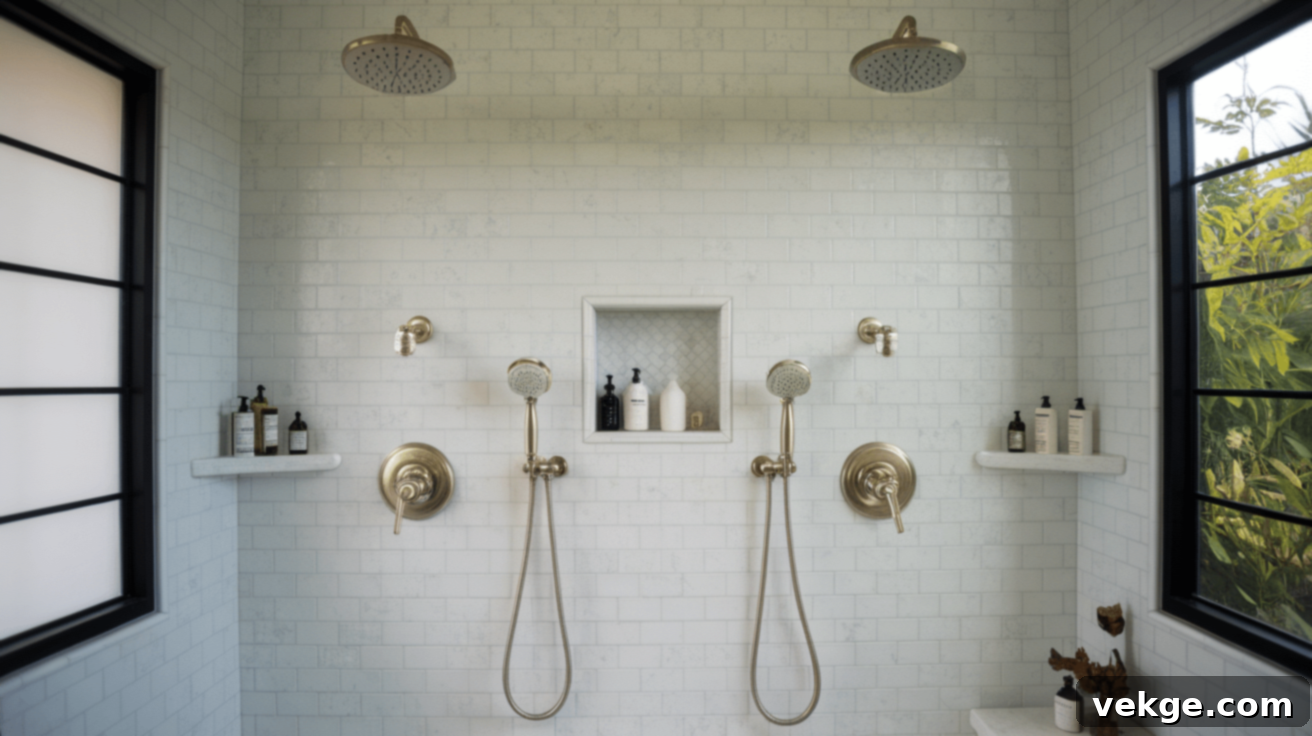
For couples who often shower together or for anyone desiring maximum water coverage and a truly immersive experience, a shower equipped with dual showerheads on opposite or adjacent walls is an ideal solution. This intelligent setup eliminates the need to take turns under the water stream, allowing two people to comfortably shower simultaneously with ample space and water flow. It ensures a complete and efficient shower experience for everyone.
The dual design can also incorporate different types of showerheads to cater to individual preferences – perhaps a large, luxurious rainfall head on one side for a gentle soak, and a standard adjustable head on the other for a more targeted and invigorating rinse. This customization enhances both the functionality and the luxurious feel of the shower space, making it a highly desirable feature in modern master bathrooms.
5. Shower with Built-in Storage
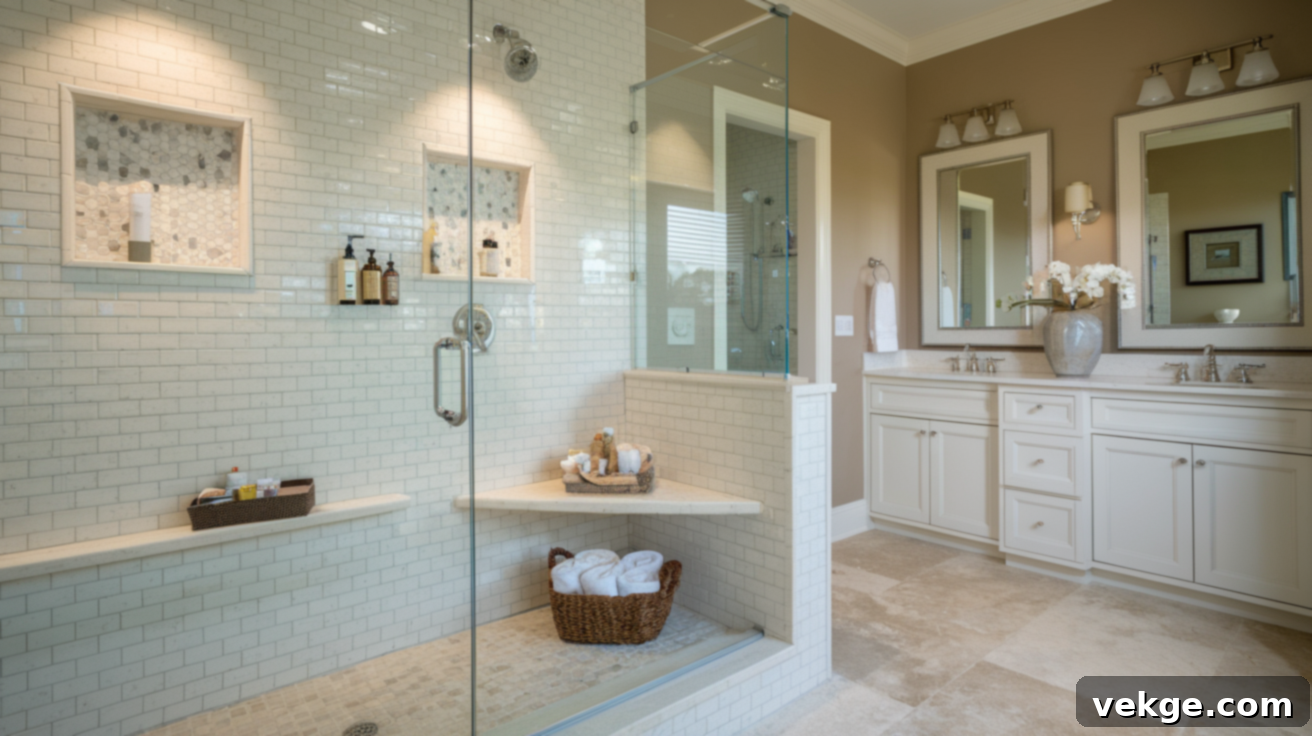
Thoughtful and practical storage solutions integrated directly into the shower area are essential for maintaining a tidy and functional space. Recessed niches, expertly built into shower walls, provide perfect, clutter-free spots for shampoo, conditioner, soap, and other bathing essentials, keeping them conveniently within reach without taking up any precious floor space. These niches can be tiled to seamlessly match the surrounding shower walls, creating a custom and elegant look.
Additionally, corner shelves or even built-in benches with hidden storage underneath can maximize functionality, offering extra space for larger bottles or cleaning supplies. These integrated storage options contribute to a sleek, minimalist aesthetic while ensuring everything you need for your shower routine is organized and easily accessible, enhancing both convenience and design harmony.
6. Freestanding Shower with Tub-Sized Layout
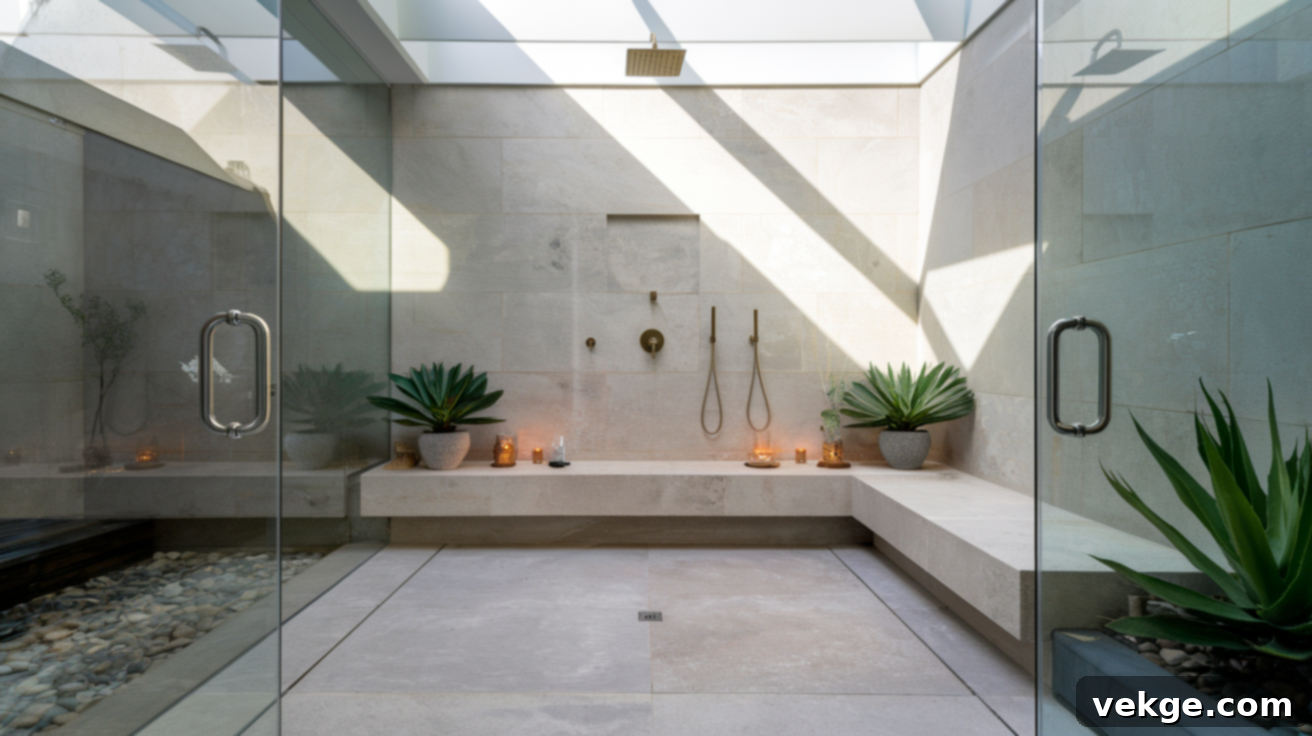
For those who love the idea of a spacious bathing area but prefer the practicality of a shower, a freestanding shower that occupies the same footprint as a standard bathtub offers the best of both worlds. These generously sized showers provide an abundance of room to move around comfortably, eliminating any feeling of confinement often associated with smaller shower enclosures. This substantial space is perfect for families, individuals who appreciate extra room, or those with mobility needs.
The expanded area also allows for the seamless integration of luxurious additions such as a comfortable built-in bench, an array of multiple showerheads for a personalized experience, or even a small, convenient changing area within the enclosure. This design effectively maintains the feeling of luxury and indulgence that a large tub provides, while being far more practical and efficient for daily use, making it a highly desirable modern bathroom solution.
7. Compact Master Bathroom with Large Walk-In Shower
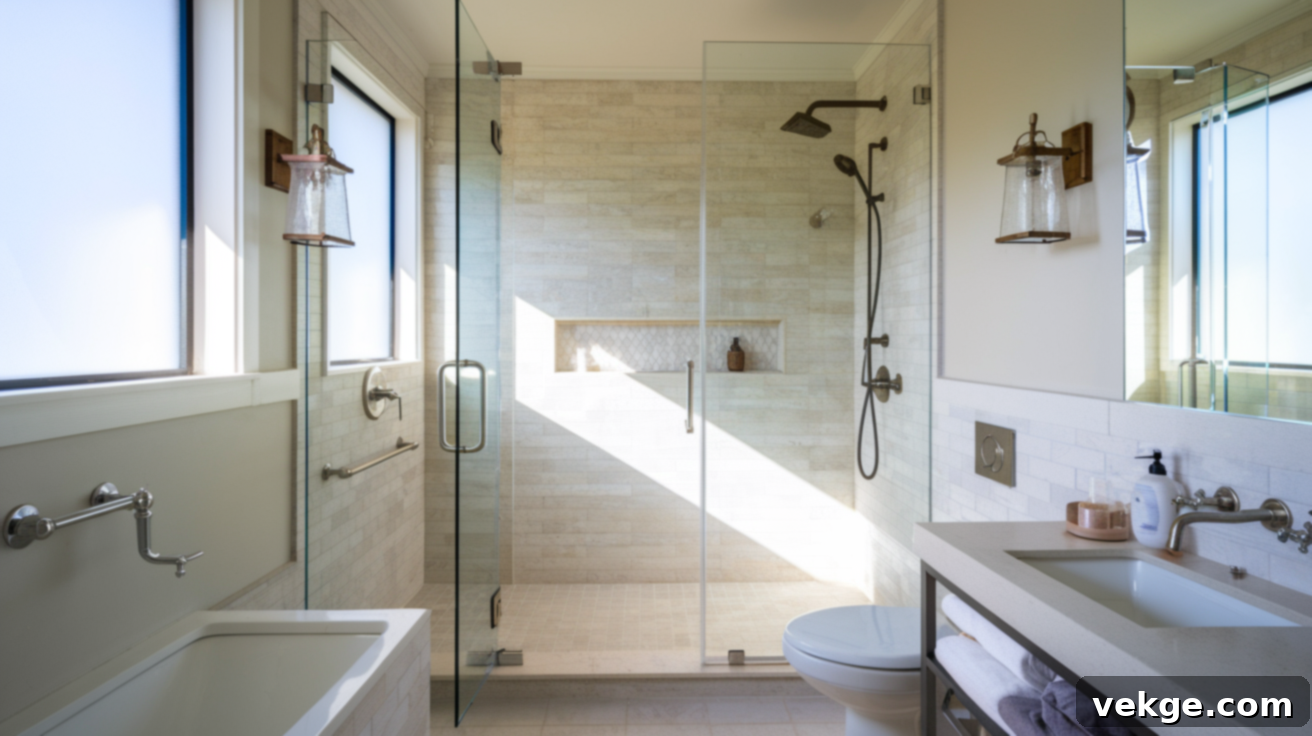
In smaller master bathrooms where space is at a premium, intelligently removing the bulky bathtub creates an invaluable opportunity to design a surprisingly spacious and luxurious walk-in shower without making the rest of the room feel cramped. The key to this successful transformation lies in strategic design choices. Utilizing clear glass for the shower enclosure is paramount; it keeps sight lines open and allows light to pass through unimpeded, visually expanding the entire room.
Wall-mounted vanities and toilets are excellent choices as they free up floor space underneath, contributing to an open and airy aesthetic. Opt for light colors for walls and floors to brighten the space, and consider using the same tile throughout the bathroom and shower to create a seamless visual flow. Incorporate smart, hidden storage solutions like recessed medicine cabinets and under-sink organizers to keep essentials out of sight but readily accessible, maintaining a clean and uncluttered environment.
8. Contemporary Industrial Bathroom with a Shower
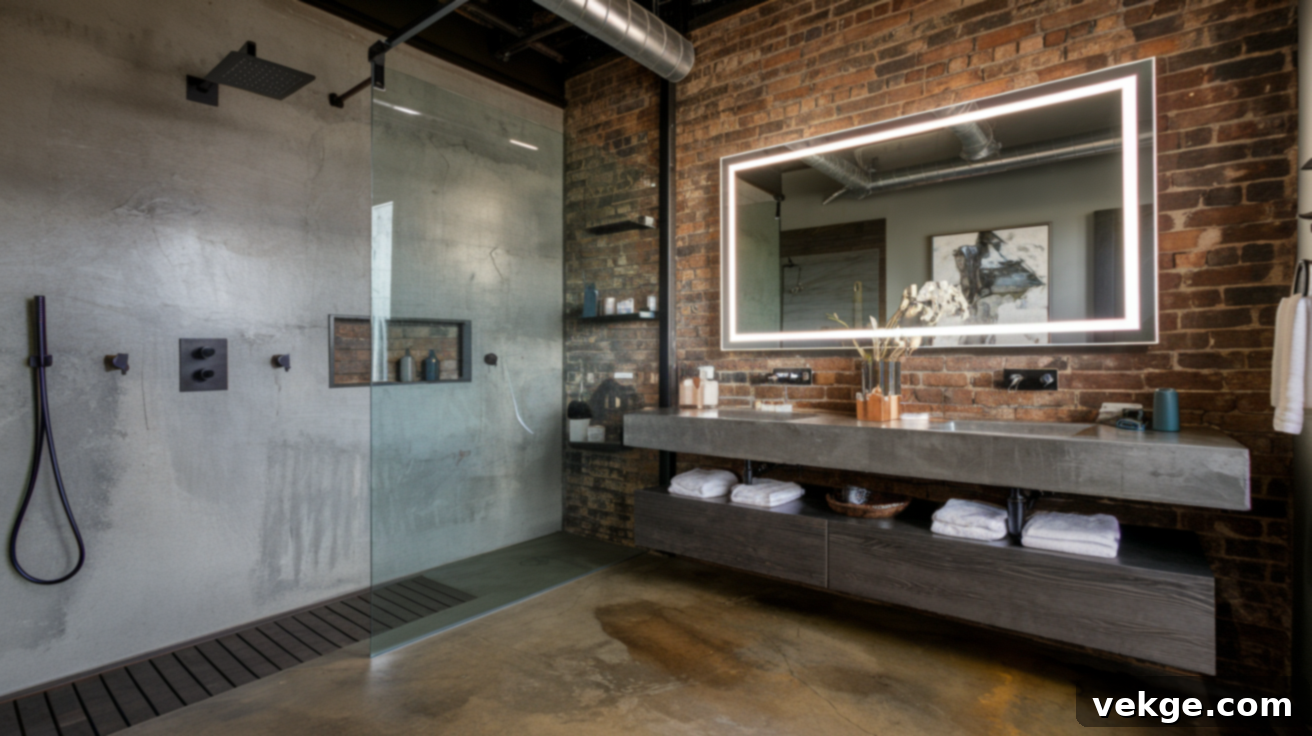
For those seeking a bold and distinctive aesthetic, the contemporary industrial style master bathroom brings the raw, utilitarian elements of a workshop into your personal space. This unique look is typically anchored by robust materials such as concrete floors or accent walls, powerfully paired with sleek metal accents that create a strong, edgy foundation. Black-framed shower doors are a signature element, echoing the grid patterns of factory windows and providing a striking visual contrast against lighter elements or exposed brick.
Pipe-style fixtures in finishes like brushed brass, matte black, or gunmetal add authentic character and a touch of rugged sophistication, staying true to the industrial theme. To balance the inherent coolness of these materials, introducing warm wood elements for vanities or shelving can bring much-needed warmth and natural texture to the design. The layout of an industrial bathroom is often kept open, functional, and uncluttered, with a large, statement walk-in shower serving as the central, defining feature.
9. Small Master Bathroom with a Corner Shower
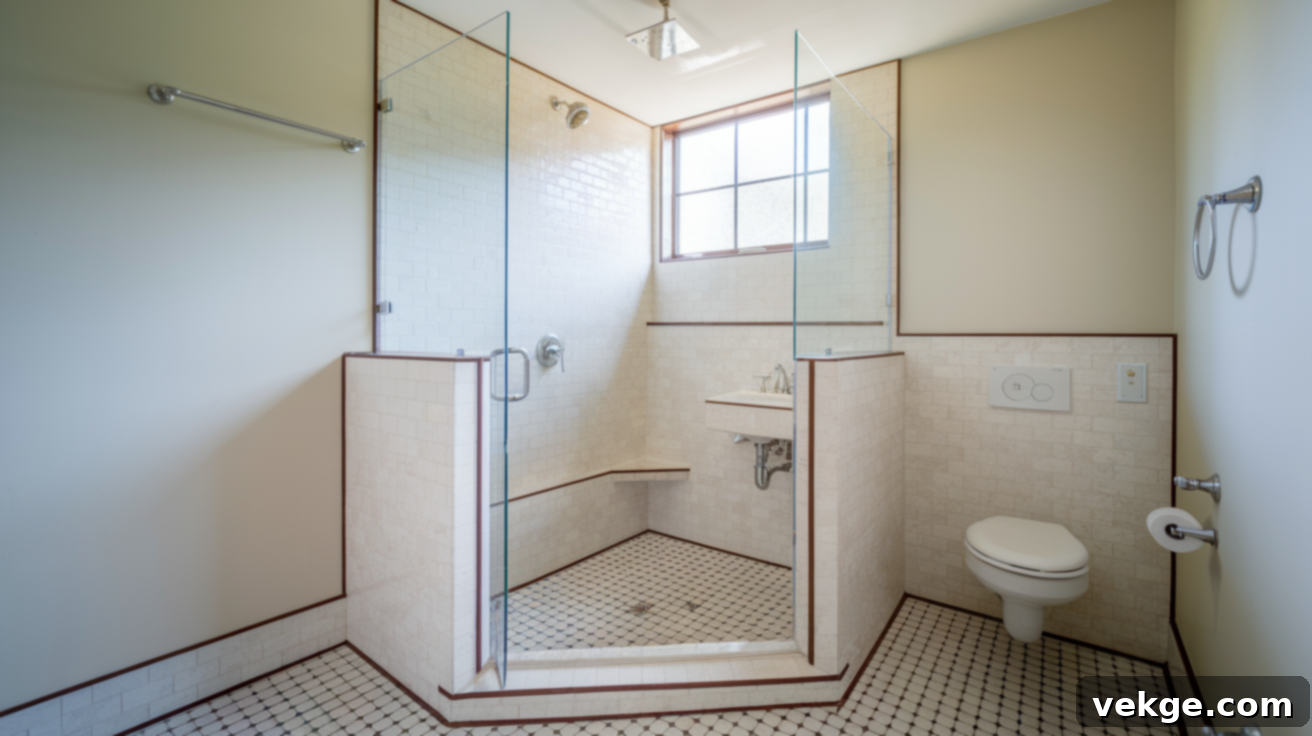
In master bathrooms where every inch counts, a corner shower is an exceptionally clever and efficient solution. Designed to fit perfectly where two walls meet, these showers maximize valuable floor space, making them ideal for tight or awkwardly shaped bathrooms where standard rectangular or linear configurations simply won’t fit. This intelligent layout allows for better traffic flow and makes the most of challenging room dimensions.
To prevent the space from feeling enclosed, using clear glass for the shower door is crucial, as it maintains openness and allows light to penetrate. Strategically placing the vanity on the opposite wall helps to create a balanced layout and improves circulation. Light-colored tiles and generously sized mirrors are excellent tools to reflect light and visually expand the perception of space. Additionally, built-in wall niches and corner shelves provide essential storage without encroaching on the limited floor area, keeping the small master bathroom feeling functional and spacious.
10. Modern Minimalist Master Bathroom
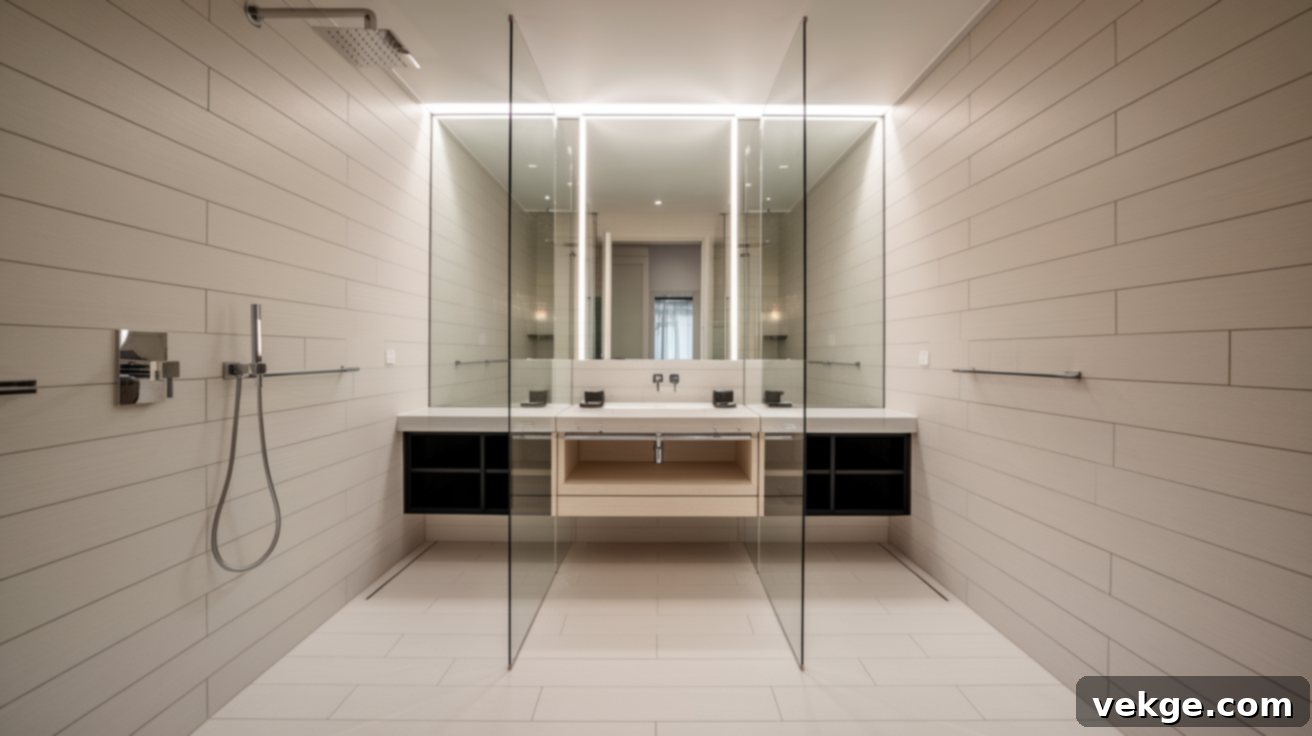
The modern minimalist approach to a master bathroom design is all about embracing simplicity, focusing on what’s essential, and meticulously removing visual clutter to cultivate a calm, serene, and exquisitely clean space. The aesthetic is often defined by a simple, cohesive color scheme, frequently revolving around crisp whites, sophisticated blacks, and understated neutral tones, which together create an immediate sense of peace and tranquility.
Hidden storage solutions are paramount in minimalist design, ensuring that all personal items are neatly out of sight, thereby preserving the pristine, uncluttered aesthetic. The shower often exemplifies this ethos, frequently featuring a single, elegant glass panel rather than a full enclosure, truly embracing an open and airy concept. Wall-mounted fixtures and toilets are favored for their ability to enhance the floating, space-saving look, contributing to the clean lines. Simple, understated lighting fixtures provide essential function without adding any unnecessary visual fuss, reinforcing the overall sense of calm and refined simplicity.
11. Natural Light-Filled Shower with Skylights
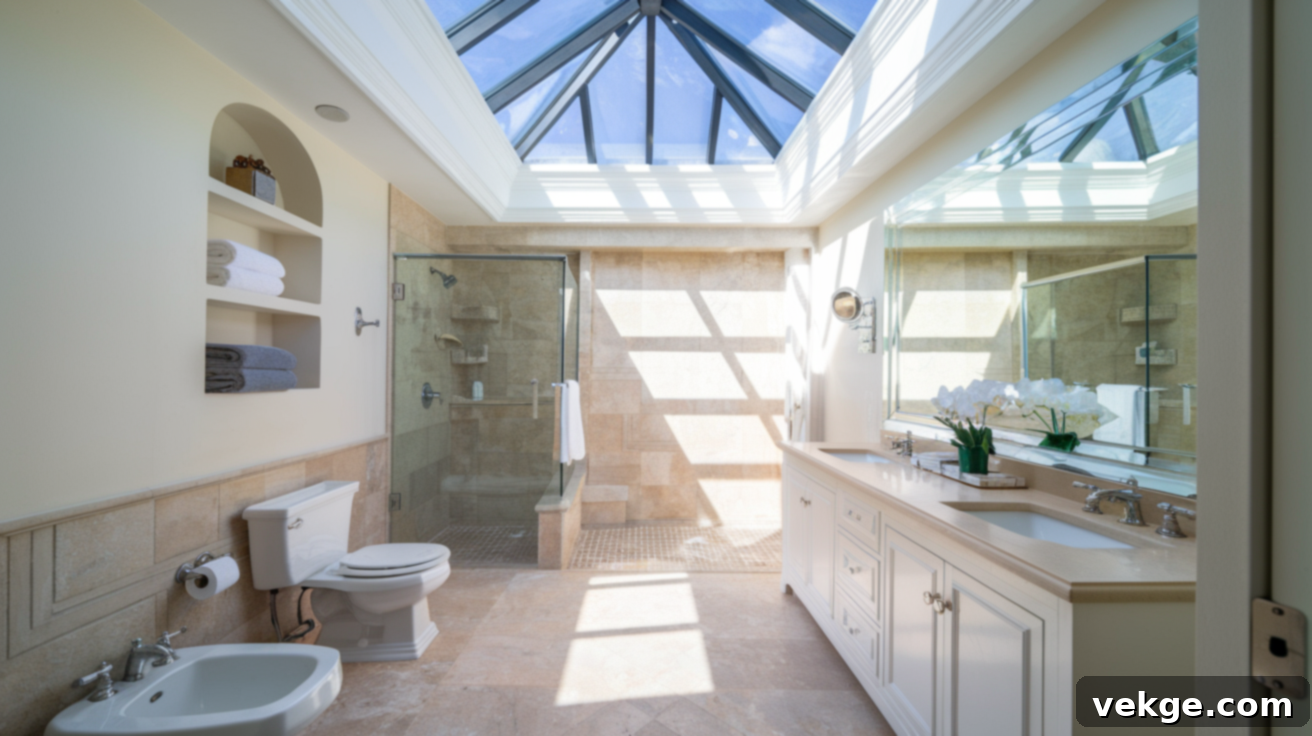
Integrating abundant natural daylight into your shower area can profoundly improve the entire bathroom experience, creating a refreshing connection with the outdoors while maintaining essential privacy. Skylights strategically placed directly above the shower area are an exceptional way to flood the space with soft, natural light, eliminating the need for artificial illumination during the day and making the area feel more expansive and invigorating. This design solution is particularly effective as it achieves maximum brightness without sacrificing valuable wall space that could be used for other design elements.
If skylights are not a feasible option due to structural constraints or building codes, consider incorporating frosted windows or elegant glass blocks. These alternatives effectively let light in while obscuring curious views, ensuring privacy. Light-colored materials used on walls and floors within the shower space will further reflect and enhance this natural brightness. This design approach works especially well in bathrooms with high or vaulted ceilings, which can beautifully accommodate upper windows or skylights, transforming a simple shower into a bright, airy, and truly uplifting space.
How to Make the Most of Your Master Bathroom Space
Optimizing your master bathroom space, especially when you’ve opted for a tubless layout, involves a thoughtful approach to layout, storage, and visual elements. Without the significant footprint of a tub, you gain an incredible opportunity to create a highly functional, aesthetically pleasing, and personalized bathroom that perfectly meets your unique needs and desires. Smart design choices can make a profound difference in how spacious and luxurious your bathroom feels.
Space-Saving Tips
Every inch counts, and strategic choices can make your master bathroom feel considerably larger and more efficient. Wall-mounted fixtures are a prime example; a floating vanity not only looks incredibly modern but also opens up the area underneath, giving the illusion of more floor space and making cleaning easier. Similarly, a wall-hung toilet frees up several inches of precious floor space, contributing to an uncluttered and expansive feel. These elements create visual lightness and simplify maintenance.
When it comes to storage, think vertically. Incorporate tall, narrow cabinets or elegant linen towers that utilize vertical space without occupying a large floor area. Built-in niches and recessed medicine cabinets are ingenious solutions that turn often-unused wall cavities into incredibly useful storage spots, keeping essentials hidden yet easily accessible. In the shower area, consider a built-in bench that can cleverly double as extra storage space for shower items or a comfortable spot for relaxation. These integrated features maintain a sleek look while maximizing utility.
Lighting and Mirrors
Effective lighting and the strategic use of mirrors are transformative elements in any bathroom, making the space feel significantly bigger, brighter, and more welcoming. Layer your lighting for optimal functionality and ambiance. Start with overhead fixtures for general illumination, ensuring the entire room is well-lit. Add sconces or vanity lights beside or above mirrors for focused task lighting, crucial for grooming activities.
Incorporate accent lights, such as strip lighting under floating vanities or within shower niches, to highlight design features and create a soothing atmosphere. Recessed lighting is excellent for saving headroom while providing even, unobtrusive illumination. Large mirrors are perhaps the most effective tool for expanding a room visually; they reflect both natural and artificial light, instantly making the space feel twice as big and brighter. Consider a full-wall mirror or an oversized mirror above the vanity. For maximum impact, position mirrors to strategically reflect windows or other light sources, amplifying their effect and creating an airy, open feel.
Tips for Creating a Relaxing and Functional Shower Area
When you choose a master bathroom layout without a tub, the shower naturally assumes the role of the centerpiece. This means investing thought and design effort into making this space not only practical for daily routines but also a pleasant, even luxurious, escape. A well-designed shower can transform mundane moments into enjoyable and rejuvenating experiences.
Shower Features
To truly elevate your shower experience, consider integrating a range of thoughtful features. Rain showerheads provide a gentle, wide, and soothing flow that beautifully mimics natural rainfall, offering a truly immersive and relaxing sensation. Adding a versatile handheld wand significantly increases flexibility, allowing for targeted rinsing, easier cleaning of the shower itself, or even assisting with bathing children or pets if needed. This dual functionality is invaluable.
Include a sturdy, built-in bench for added comfort and convenience while showering; it’s perfect for shaving legs, supporting mobility needs, or simply taking a moment to sit and relax under the warm water. Strategically placed grab bars, chosen in finishes that blend seamlessly with your design, add an essential layer of safety without compromising aesthetics. For the ultimate in modern convenience, digital controls ensure precise water temperature every time, eliminating guesswork and providing a consistent, comfortable showering experience with added safety features.
Color and Design Choices
The visual elements you choose play a crucial role in shaping the atmosphere of your shower area. Light, neutral shades for tiles and walls instantly make the space feel open, airy, and serene, contributing to a sense of calm. For subtle visual interest and depth, try incorporating the same tile in different sizes or patterns within the shower; for example, large format tiles on the walls and smaller mosaic tiles on the shower floor. This adds texture without introducing clashing colors.
Creating an accent wall within the shower with a contrasting tile, such as a bold mosaic or a textured stone, can serve as a stunning focal point without visually crowding the space. Frameless glass doors are paramount for keeping sight lines open and maintaining a spacious feel while effectively containing water. Finally, pay attention to the small but impactful details: stylish drain covers, matching fixture finishes, and integrated lighting all contribute to a cohesive, polished look that feels intentionally designed rather than pieced together, completing your relaxing and functional shower sanctuary.
Does a Master Bathroom Without a Tub Affect Resale Value?
The question of whether removing a bathtub from your master bathroom will negatively impact your home’s resale value is complex, without a simple yes or no answer. Today’s real estate market exhibits more varied buyer preferences than in the past, making the impact highly dependent on several key factors.
Factors to Consider
The potential resale impact is largely influenced by the type of home and its target demographic. In luxury homes, particularly those appealing to empty nesters or affluent professionals, large, meticulously designed walk-in showers with high-end features (like multiple showerheads, steam functions, or body jets) are often not just expected but are considered a premium amenity that can significantly boost appeal and value. These buyers prioritize convenience, modern design, and spa-like experiences.
For mid-range homes, the effect varies considerably by location and local market nuances. In bustling urban areas or regions with many younger buyers or singles, a spacious, modern walk-in shower is often preferred. However, in suburban areas or communities popular with growing families, having at least one tub somewhere in the house – even if it’s in a secondary bathroom – is generally advisable. Many families, especially those with young children, value a tub for bathing kids or pets. If your home only has one bathroom, removing the tub could be a larger concern.
Buyer preferences continue to shift. A growing segment of buyers, particularly millennials and empty nesters, explicitly seeks master bathrooms with luxurious, shower-only designs. They view master bathrooms primarily as spaces for efficient daily use and personal rejuvenation, rather than for occasional, time-consuming soaking baths. This demographic often appreciates the enhanced space, ease of cleaning, and modern aesthetic that a tubless design offers.
Ultimately, local market trends should serve as your primary guide. In some areas, traditional tubs may still be considered standard, and their absence might raise eyebrows. In contrast, in more contemporary or high-demand markets, shower-only master baths are becoming increasingly common and even expected. Consulting with experienced local real estate agents early in your planning process can provide invaluable insight into what buyers in your specific market expect, helping you make an informed decision that aligns with your home’s value and future saleability.
Focusing on a high-quality, beautifully designed, and highly functional walk-in shower is key. A cheap or poorly designed shower will undoubtedly hurt value, whereas a thoughtfully planned and executed spa-like shower can be a significant asset.
Common Mistakes to Avoid
A master bathroom without a tub can be an incredibly beautiful and practical space, offering immense functionality and modern appeal. However, achieving this requires meticulous and thoughtful planning to circumvent common pitfalls that can lead to disappointment down the line. Taking the time to consider essential factors like storage needs, precise plumbing requirements, and robust moisture control measures early in your project will lay the groundwork for a successful renovation. This proactive approach helps ensure your new bathroom not only looks fantastic but also functions flawlessly and reliably for many years to come, preventing a scenario where you’re left with a gorgeous but ultimately impractical space that fails to meet your daily needs.
- Don’t sacrifice necessary storage for a larger shower: While a big shower is desirable, ensure you still have adequate storage for towels, toiletries, and cleaning supplies. Balance is key.
- Check plumbing requirements before adding multiple showerheads or body jets: High-volume features demand sufficient water pressure and pipe sizing. Consult a professional plumber.
- Ensure proper floor slope (¼ inch per foot) for adequate drainage: Insufficient slope can lead to standing water, mildew, and potential water damage.
- Install appropriate waterproofing and ventilation to prevent moisture damage: A tubless bathroom still generates significant moisture. Invest in proper waterproofing membranes and a powerful exhaust fan.
- Include a mix of task lighting, ambient lighting, and accent lighting: Layered lighting provides functionality, mood, and highlights design elements effectively.
- Consider future accessibility with zero-threshold entries and grab bars: Even if not needed now, designing with universal access in mind adds long-term value and functionality.
- Don’t skimp on glass quality for shower enclosures: Invest in tempered, thick glass (3/8″ minimum) for safety, durability, and a luxurious feel.
- Plan electrical outlets in convenient but safe locations: Ensure outlets are strategically placed for hair dryers, shavers, and smart devices, adhering to safety codes.
- Choose materials that can withstand constant moisture exposure: Select durable, non-porous tiles, grout, and sealants suitable for a wet environment to prevent mold and deterioration.
- Get proper permits and hire licensed professionals for plumbing and electrical work: This ensures safety, compliance with building codes, and quality craftsmanship.
Conclusion
Opting for a master bathroom layout without a traditional tub offers unparalleled freedom to design a space that truly aligns with your daily habits, personal style preferences, and desire for modern comfort. The significant extra room gained by removing a bulky tub can be intelligently repurposed for a more expansive, luxurious walk-in shower, enhanced storage solutions, or other thoughtful features that genuinely elevate your daily bathroom experience into a serene and efficient ritual.
While a tubless design offers numerous compelling advantages and is a growing trend, it’s crucial to acknowledge that it’s not the ideal choice for every homeowner or every household. Before committing to such a significant change, take the time to carefully consider how you currently use your bathroom and how your needs might evolve in the future. Additionally, critically evaluate your home’s overall value proposition and the specific expectations of buyers in your local housing market.
If you find yourself uncertain about the best approach for your master bathroom renovation, seeking guidance from a qualified bathroom designer or experienced contractor is highly recommended. Their expertise can help you make informed choices that you’ll not only be happy with today but will continue to appreciate for many years to come, ensuring your tubless master bathroom is a perfect blend of style, function, and enduring value.
Want more inspiring bathroom layout ideas, practical remodeling tips, and insights into the latest home design trends? Browse our extensive collection of home design blogs for a wealth of practical inspiration and expert advice to kickstart your next project!
