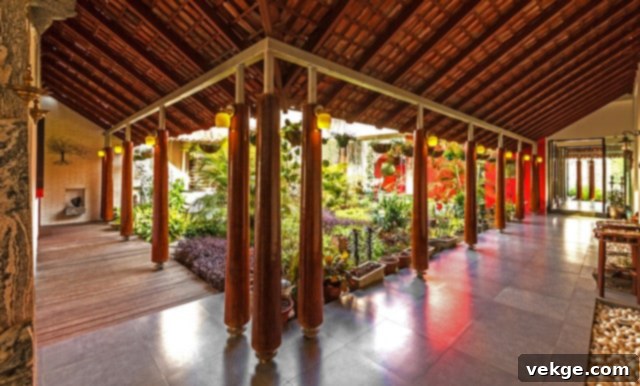Discover the Enduring Charm: How to Infuse Traditional Indian Style into Your Home
Have you ever been captivated by the rich tapestry of colors, intricate patterns, and nature-inspired decor that defines a traditional Indian home? The sheer warmth and inviting calmness, paradoxically coexisting with a vibrant palette and detailed elements, create a harmonious symphony for anyone residing within its walls. Indian homes are more than just structures; they embody the true spirit of India, reflecting its diverse culture and ancient heritage in every brick and corner.
As a secular nation, India celebrates a multitude of religions, customs, and traditions. This rich diversity is mirrored in its architecture and interior design, allowing inhabitants the freedom to express their unique identity within their personal spaces. This article delves into the enchanting world of traditional Indian home design, exploring the foundational principles and key elements that can help you transform your dwelling into a vibrant sanctuary with an authentic Indian touch.
What Defines a Traditional Indian House?
Traditional Indian houses are a fascinating compilation of specific architectural and decorative elements, which, despite varying across India’s vast cultural landscape, share a common core. At the heart of almost every Indian household lies a profound connection to nature and a deep respect for ancient wisdom. This means that, in one way or another, these homes are rooted in ecological principles and long-standing cultural ideas.
These architectural designs are not arbitrary; they are shaped by the common beliefs, practices, and lifestyle choices passed down through generations. The features of a traditional Indian house are incredibly diverse, influenced by a multitude of factors that collectively weave a unique narrative for each region and community.
Key Factors Influencing Traditional Indian Home Design:
- Geographical Terrains and Architectural Uniqueness: The physical landscape plays a crucial role in determining construction styles. Homes built in mountainous regions, for instance, demand different structural considerations than those on flat plains or near coastlines. Consequently, as one travels from the northern Himalayas to the southern peninsular tip, the architectural styles in India transform dramatically. For example, houses in hilly areas often feature sloped roofs to manage snowfall and specific types of stonework for insulation, whereas coastal homes might prioritize ventilation and elevated foundations to combat humidity and potential flooding.
- Availability of Materials: Local resources heavily dictate construction materials. In the northern parts of India, stone and bricks are predominantly used due to their abundance, leading to sturdy, often fortress-like structures. Conversely, in the southern states, wood is a major construction material, giving rise to homes with intricate wooden carvings, beams, and even entire wooden facades, reflecting the rich forest cover of the region. Earthen architecture, bamboo, and laterite stones also feature prominently in various regional designs, showcasing ingenuity in utilizing what nature provides.
- Historical and Cultural Influences: Traditions are deeply intertwined with history. The architectural legacy of India is a confluence of indigenous styles, royal patronage, and foreign influences. For example, houses in South India often draw inspiration from the grandeur of ancient temple architecture and the palaces of powerful southern kingdoms, featuring elaborate carvings and courtyards. In contrast, homes in North India frequently exhibit a fascinating blend of Mughal and colonial architectural elements, from arched doorways and ornate domes to spacious verandas and symmetrical layouts. This historical layering adds immense depth and character to Indian homes, making each region’s style distinct.
Despite these myriad differences and regional variations, there are fundamental elements that universally define a traditional Indian home, transcending geographical and historical boundaries to reflect a shared cultural ethos. These elements contribute to the home’s aesthetic appeal and functional harmony.
Essential Elements of a Traditional Indian Home
1. Vaastu Shastra: The Ancient Science of Architecture
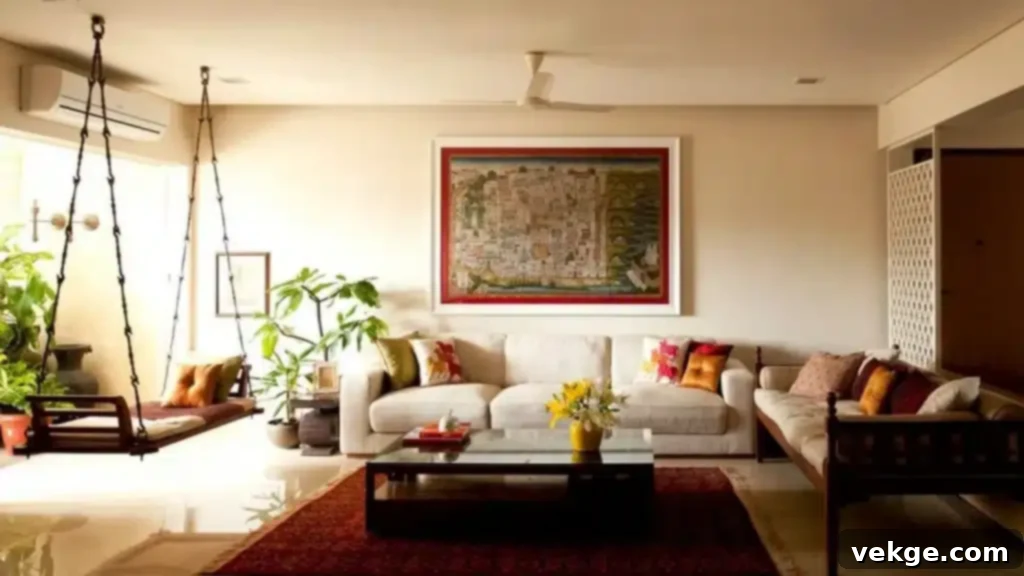
Vaastu Shastra, an ancient Indian system of architecture, is a profound belief system that continues to guide the design and construction of homes even in modern times. Far from being an outdated practice, it remains incredibly relevant in the 21st century, influencing how Indians build or buy residences. Vaastu Shastra focuses on designing and structuring houses according to cardinal directions, aiming to harness and channel positive cosmic energy into the living space. This involves specific guidelines for the placement of rooms (kitchen, bedroom, living area), entrances, water bodies, and even furniture, ensuring a harmonious balance with natural elements and promoting health, prosperity, and well-being for the residents.
The philosophy behind Vaastu is to create a living environment that is in sync with nature’s five elements – Earth, Water, Fire, Air, and Space – and the magnetic fields of the Earth. Following Vaastu principles is believed to bring peace, happiness, and success, making it a cornerstone of traditional Indian home planning.
2. The Sacred Space: Prayer or Puja Room
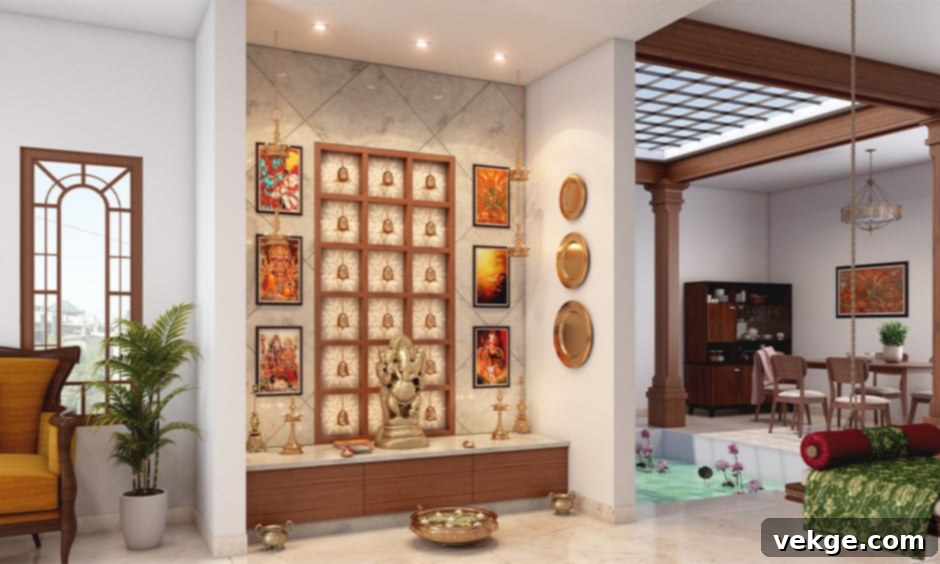
Given India’s rich tapestry of diverse religions and sub-religions, a dedicated prayer or ‘Puja’ room is almost an ubiquitous feature in traditional Indian homes. This sacred space is not merely a room but a spiritual epicenter where family members connect with their faith, perform daily rituals, and seek solace. Prayer is an integral part of daily life for many Indian households, and the Puja room serves as a sanctuary for maintaining positive energy, fostering spiritual growth, and instilling a sense of peace within the home. Typically adorned with idols or images of deities, oil lamps (diyas), incense, and fresh flowers, these rooms often feature intricate carvings, decorative textiles, and a serene ambiance designed for introspection and devotion. The design emphasizes purity and tranquility, making it a focal point for family gatherings during festivals and daily spiritual practices.
3. Inviting Open Spaces: Verandahs and Courtyards
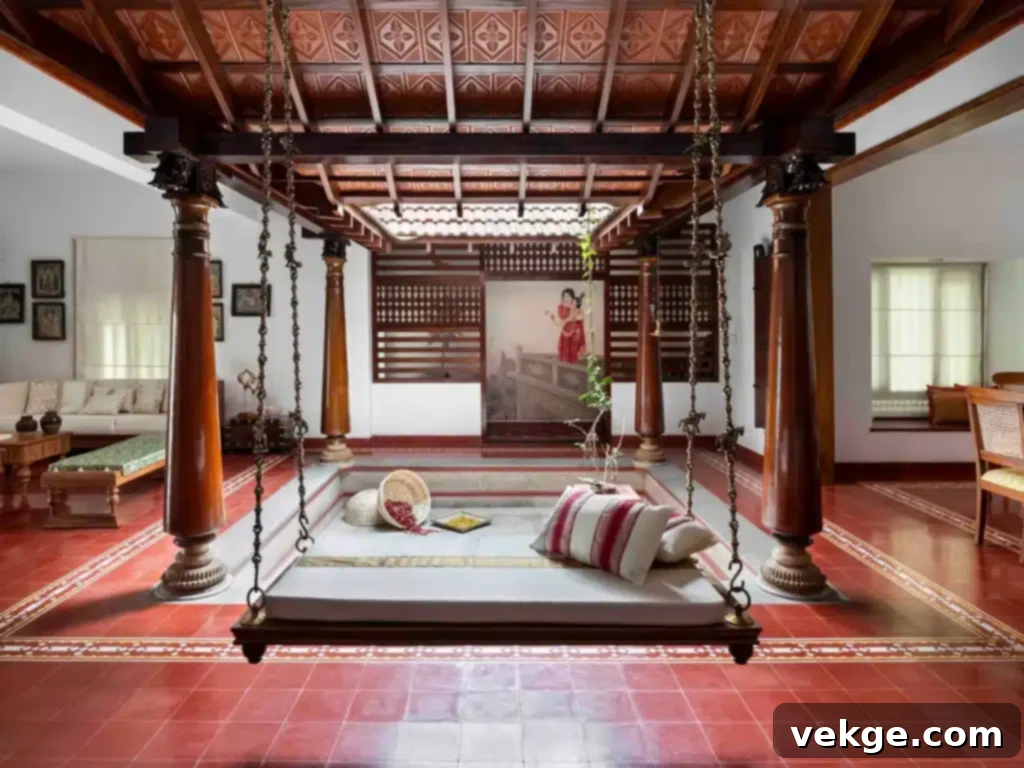
Verandahs and courtyards are quintessential features of traditional Indian homes, reflecting a deep-seated appreciation for open spaces and natural light. From ancient expansive havelis to more modest residences, homes across India have historically incorporated open fronts, backyards, or central courtyards where abundant sunlight could permeate the living areas. These spaces serve multiple purposes: they act as transitional zones between the indoors and outdoors, facilitate natural ventilation, and offer a comfortable setting for social interaction and leisure. Family members of all ages and genders would traditionally use verandahs for relaxation, casual conversations, enjoying the evening breeze, or simply observing daily life. Courtyards, often central to the home’s layout, provided privacy, a safe play area for children, and a quiet space for domestic activities, while also serving as natural light wells and aiding in climate control by allowing hot air to rise and escape.
4. The Art of Welcome: Rangoli Designs
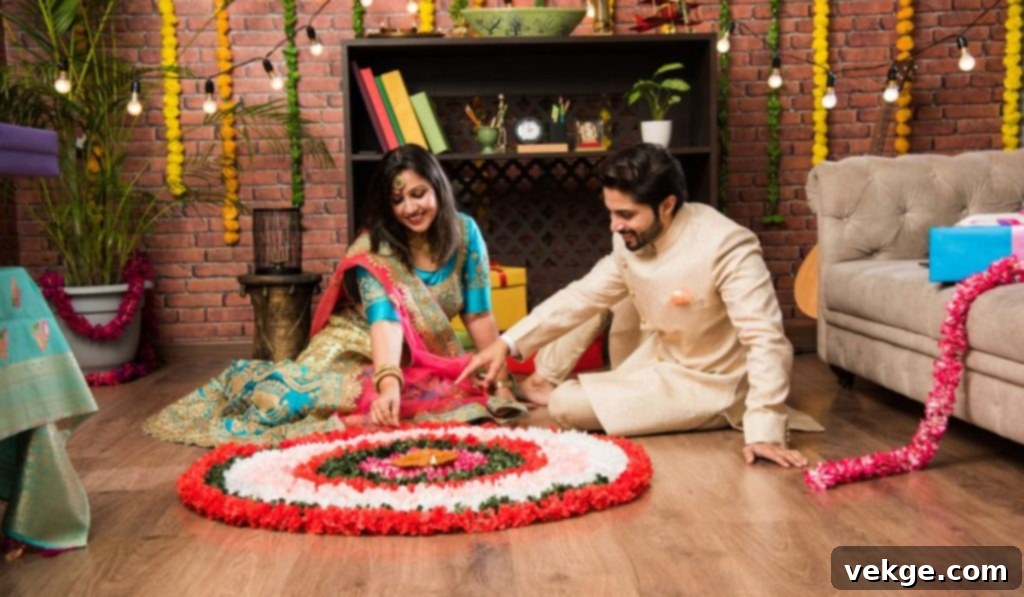
Rangolis, vibrant and intricate patterns akin to mandala designs, are a hallmark of celebration and tradition in Indian homes. Drawn at the entrance of houses during festivals, happy occasions, or even as a daily ritual, Rangolis are far more than just decorative elements. They are believed to welcome good vibes, prosperity, and deities into the home, while simultaneously warding off negative energies and bad omens. Created using a variety of materials such as colored powders, rice flour, flower petals, or even spices, these ephemeral art forms showcase incredible creativity and precision. The geometric and floral patterns often hold symbolic meanings, reflecting cosmic order and natural beauty. The act of creating a Rangoli is itself a meditative and artistic expression, deeply rooted in cultural and spiritual significance, adding a unique aesthetic and positive aura to the home’s entryway.
5. The Warmth of Nature: Exquisite Woodwork
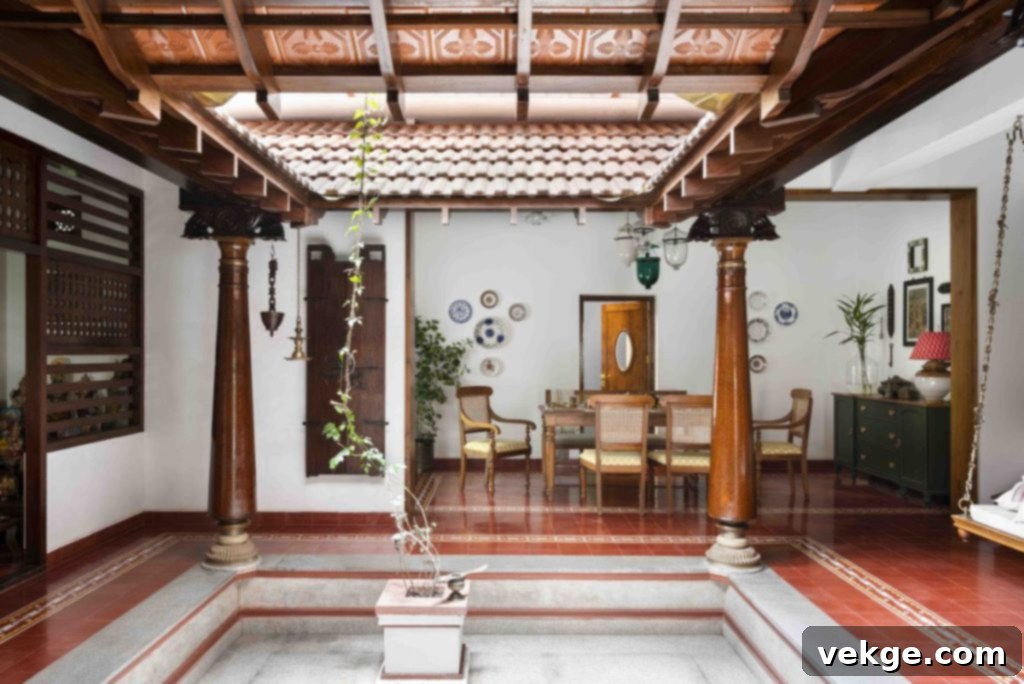
Wood, in its myriad forms, is perhaps the most direct and cherished connection to nature within traditional Indian homes. Its presence is pervasive, from structural elements to intricate decorative accents. In South Indian architecture, wood often forms a significant part of the house’s construction, featuring prominently in pillars, ceilings, and grand doorways, often adorned with elaborate carvings that narrate tales from mythology or depict natural motifs. In contrast, while North Indian homes might use less wood in their primary structure, it is indispensable for crafting exquisite furniture, decorative screens (jaalis), and richly carved doors and windows. Teak, rosewood, and sandalwood are particularly prized for their durability, beauty, and aromatic qualities. The detailed craftsmanship found in Indian woodwork is a testament to generations of skilled artisans, bringing warmth, texture, and a timeless elegance to every household. This use of wood not only adds aesthetic value but also contributes to the home’s comfort and longevity, embodying a deep respect for natural materials and traditional artistry.
6. Jharokhas and Jaalis: Architectural Marvels
Beyond the core elements, many traditional Indian homes feature distinctive architectural marvels like Jharokhas and Jaalis. Jharokhas are exquisitely carved stone or wooden enclosed balconies, often projecting from the upper floors of a building. Originating from Rajasthani architecture, they serve not only as aesthetic embellishments but also provide a vantage point for observing the outside world while maintaining privacy. These ornate windows, often found in palaces and havelis, also facilitate natural ventilation and offer protection from the harsh sun. Jaalis, on the other hand, are intricate latticework screens, typically made of stone, wood, or even concrete. They are employed to filter harsh sunlight, provide ventilation, and ensure privacy without completely obstructing views. The delicate patterns of Jaalis create mesmerizing plays of light and shadow within the interiors, adding to the mystical charm of Indian architecture. Both Jharokhas and Jaalis are prime examples of how traditional Indian design masterfully blends functionality with artistic expression.
7. Vibrant Colors and Rich Textiles
The visual splendor of traditional Indian homes is further enhanced by their vibrant color palettes and luxurious textiles. Unlike minimalist modern aesthetics, Indian interiors embrace a riot of colors—from deep maroons and royal blues to bright yellows and emerald greens. These colors are not chosen arbitrarily; they often carry symbolic meanings and contribute to the energetic atmosphere of the home. Complementing these bold hues are rich textiles such as silk, raw cotton, brocade, and handloom fabrics. Intricately embroidered curtains, cushion covers, throws, and tapestries add layers of texture and visual interest. Traditional prints like block print, ikat, bandhani, and kalamkari are commonly featured, each telling a story of regional artistry and heritage. These textiles are not just decorative; they add comfort, warmth, and a touch of opulence, making the home feel inviting and culturally rich.
Conclusion: Embracing the Legacy of Indian Home Design
For centuries, traditional Indian homes have stood as impeccably preserved mirrors of a rich heritage and profound traditions. Despite the relentless pace of modernization, these homes remain vital bastions for safeguarding individual belief systems and cultural values that are deeply cherished by every Indian citizen. A home, in the Indian context, is more than just property; it is a precious inheritance that not only passes down a treasury of memories to future generations but also ensures that they remain intimately connected to their family’s history, values, and distinct culture.
The beauty of traditional Indian design lies in its timeless appeal and its ability to adapt. As you embark on designing your new Indian house, or perhaps seek to revitalize your existing space, consider integrating these traditional elements with your preferred modern design considerations. Whether it’s the spiritual harmony of Vaastu Shastra, the serene ambiance of a Puja room, the refreshing openness of a verandah, the welcoming artistry of a Rangoli, the natural elegance of woodwork, or the intricate beauty of Jharokhas and Jaalis, these elements offer an unparalleled opportunity to create a home that is both aesthetically stunning and deeply resonant with cultural identity. Embrace this enduring legacy, and let your home tell a story of tradition, warmth, and soulful living.
For more interesting insights about designing your home traditionally, you can check out our blog on traditional Indian houses.
