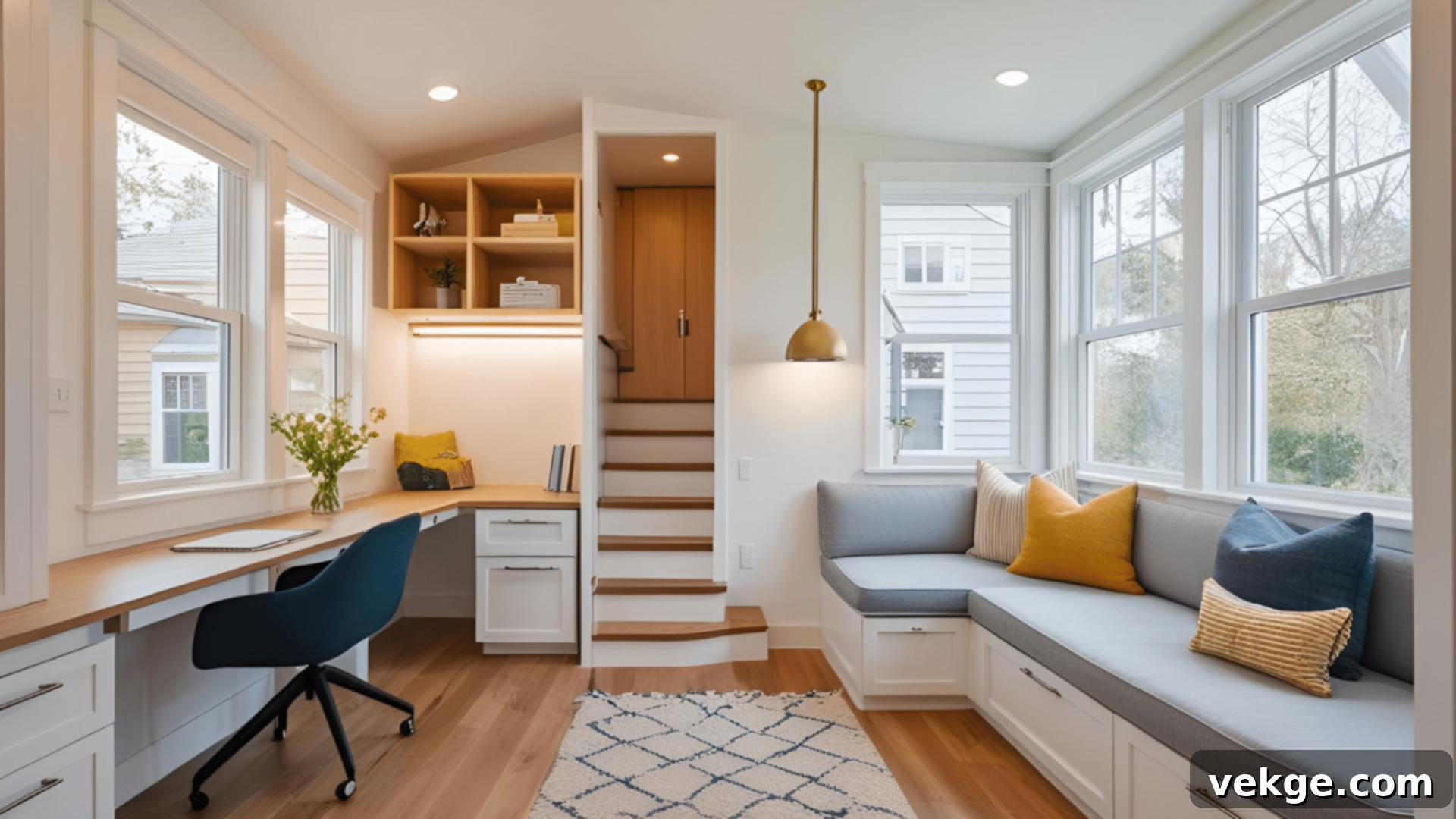Maximize Every Inch: 15 Innovative Room Addition Ideas for Small Homes
Living in a small home offers unique charm, but it certainly doesn’t mean you have to compromise on comfort, functionality, or personal space. The key lies in intelligent design and strategic utilization of every available square foot. With the right innovative room addition strategies, you can transform your compact living area into a spacious, efficient, and highly functional environment without the daunting prospect of moving or embarking on expensive, large-scale renovations.
Whether your goal is to acquire much-needed extra storage, carve out a dedicated home office, create a serene relaxation nook, or expand your entertaining areas, smart and well-planned room additions are the answer. These creative solutions allow you to organically grow your home’s footprint and utility, often by repurposing existing underused spaces or making clever, minor structural changes.
This article explores a wealth of innovative ideas, from sophisticated built-in furniture and ingenious vertical extensions to sun-drenched conservatories and smart technology integrations. We’ll inspire you to look beyond traditional layouts and discover how multipurpose designs can significantly enhance both the value and everyday convenience of your home. Are you ready to unlock the full potential of your small space and turn it into something bigger, better, and perfectly tailored to your lifestyle? Here are 15 game-changing room addition ideas that will empower you to maximize every single square foot.
Why Strategic Room Additions Are Essential for Modern Living
Far beyond simply expanding your home’s footprint, well-executed room additions offer a multitude of benefits that profoundly enhance your daily living experience and significantly boost your property’s overall appeal. In today’s dynamic world, where homes often serve multiple purposes – from offices to gyms to entertainment hubs – adapting your space strategically is more crucial than ever.
Here’s a closer look at the key advantages of smart room additions:
- Elevate Home Functionality: A thoughtfully planned addition can revolutionize your daily routine, optimizing space to better suit your lifestyle. Imagine a dedicated quiet zone for work, a serene corner for meditation, or a streamlined area for hobbies, all making daily living smoother and more enjoyable.
- Significantly Increase Property Value: Investing in a smart, high-quality room addition is one of the most effective ways to enhance your home’s market appeal and increase its resale value. Potential buyers are often drawn to homes that offer more usable space and modern conveniences.
- Effortlessly Solve Persistent Storage Problems: Clutter can quickly diminish the comfort of a small home. Additional rooms, built-in cabinetry, or cleverly integrated storage solutions are invaluable for decluttering, ensuring everything has its place, and keeping your living environment organized and accessible.
- Cultivate Flexible, Adaptable Living Areas: Life changes, and so do your needs. A new space provides incredible adaptability, allowing you to easily convert a guest room into a home office, a playroom into a media den, or a hobby space into a fitness zone as your family’s requirements evolve.
- Create a Sense of Expansiveness and Unmatched Comfort: Strategic design, even in the smallest homes, can dramatically alter perception. Room additions, especially those that introduce natural light or open up sightlines, can make your home feel considerably larger, more open, and undeniably more inviting and comfortable.
Ultimately, a well-conceived and executed room addition is more than just an extra room; it’s an investment that transforms your living experience, making your home significantly more functional, valuable, and a true pleasure to live in.
Unlocking Potential: Maximizing Space Through Smart Home Expansions
In the realm of home expansion, innovation isn’t just a buzzword – it’s a powerful tool that can fundamentally transform your living environment. The secret to creating more space isn’t always about building outward; often, it’s about ingeniously rethinking and repurposing the areas you already possess.
By embracing creative thinking and clever design strategies, you can unlock the full potential of both compact footprints and previously underutilized corners of your home. These smart expansions go beyond traditional renovations, focusing on efficiency, aesthetics, and adaptability. Whether you’re exploring the advantages of subtle bump-out extensions, harnessing the power of vertical solutions, or integrating cutting-edge innovative technology, there’s a myriad of possibilities to significantly enhance your home without the need for extensive, disruptive construction.
This section dives deeper into practical and stylish ways to expand your horizons and maximize every inch of your property, ensuring your home grows with your needs and reflects a modern, efficient lifestyle.
1. Multi-Functional Bump-Out Extensions: Expanding Without Major Construction
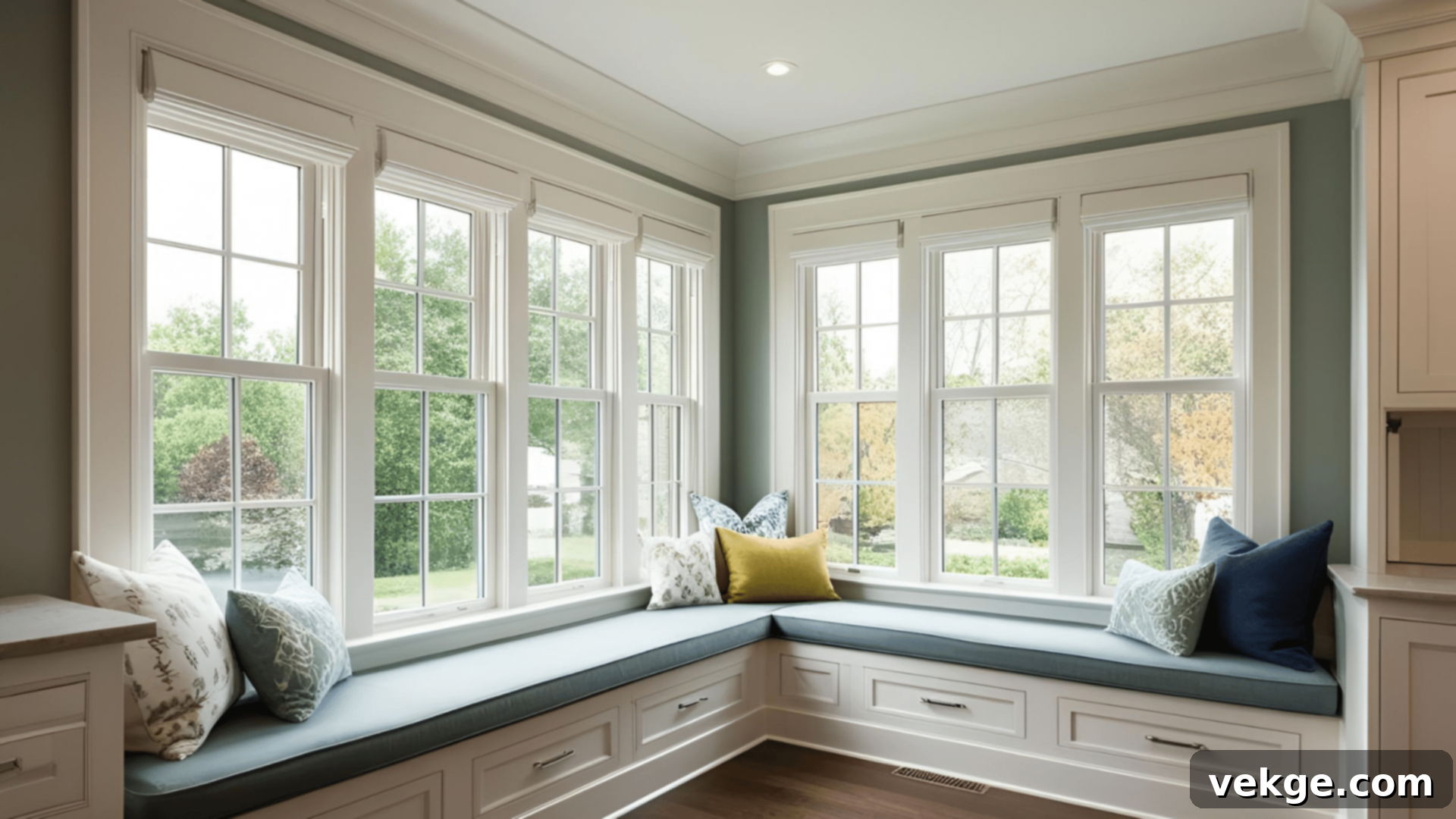
Bump-out extensions are ingenious, small-scale additions that project slightly beyond your home’s existing footprint, creating extra square footage where it’s most needed. These strategic extensions, often just a few feet deep, can make an astonishing impact on both the aesthetics and functionality of your home without the expense or complexity of a full-room addition. They effectively transform previously underutilized or awkward corners into highly purposeful and comfortable spaces.
Consider these creative ways a bump-out can enhance your living experience:
- Inviting Window Seats with Hidden Storage: A bump-out designed as a window seat immediately adds a charming focal point to any room. Perfect for curling up with a book, enjoying a cup of coffee, or simply relaxing while gazing outdoors, these seats often come with built-in, hidden storage beneath the cushion. This smart design offers invaluable extra space for blankets, books, or seasonal decor, keeping your main living area uncluttered and organized.
- Compact and Productive Home Office Corners: In an era of remote work, a dedicated workspace is invaluable. A small bump-out can be brilliantly converted into an efficient and secluded home office. By incorporating built-in desks, floating shelves for stationery and documents, and an ergonomically designed seat, you can create a productive corner that feels distinct from the rest of your home, promoting focus and minimizing distractions.
- Stylish Breakfast Bar Additions: For kitchens that lack a dedicated eating area, a kitchen bump-out can be transformed into a charming breakfast bar or a casual dining nook. This extension provides additional counter space for meal prep and a relaxed spot to enjoy quick meals, entertain guests, or simply have a morning coffee, making your kitchen more versatile and welcoming.
- Cozy Reading Nooks for Quiet Retreats: Everyone deserves a personal sanctuary. A bump-out can become a snug, light-filled reading nook, offering a quiet retreat from the hustle and bustle of daily life. Adorned with plush cushions and soft lighting, this intimate space encourages relaxation and reflection, all without encroaching on your main living areas.
These modest expansions prove that sometimes, just a little extra space can go a long way in dramatically improving a home’s utility and livability.
2. Vertical Space Optimization: Unleashing the Power of Height
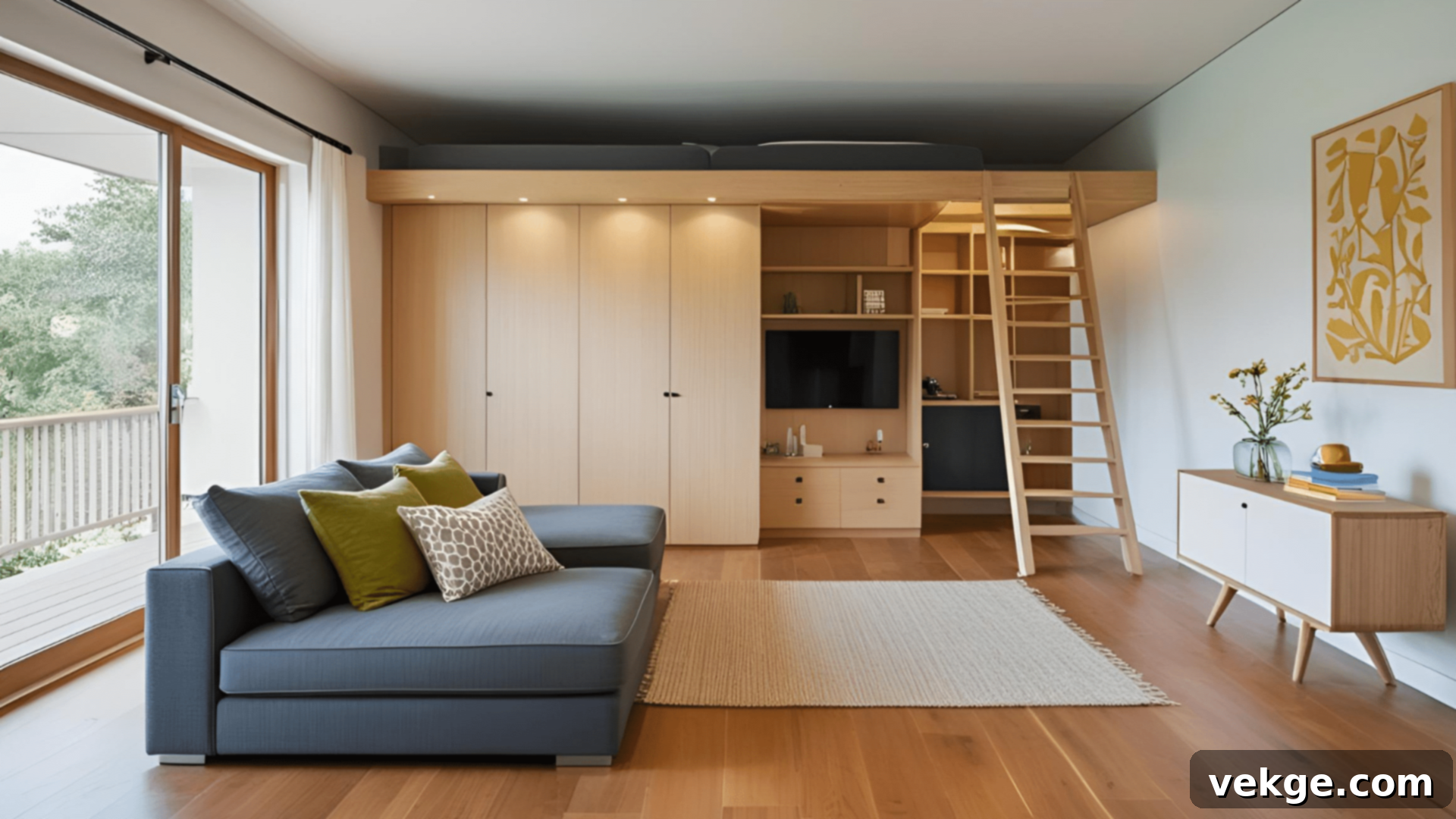
When lateral floor space is a premium, the most effective solution often lies in shifting your perspective upwards. Vertical expansions and ingenious design strategies that leverage your home’s height can unlock entirely new dimensions for living, working, and storing. This approach is particularly transformative in smaller homes or apartments with high ceilings, converting otherwise wasted airspace into invaluable functional areas.
Explore how looking up can open up new possibilities:
- Creative Loft Areas: If your home boasts impressive ceiling height, a loft can be a game-changer. These elevated platforms can serve as a cozy sleeping area, a quiet study, an extra storage zone, or even a private guest retreat. By building upwards, you maintain an open and airy feel in your main living area while gaining a significant amount of additional usable space.
- Efficient Floor-to-Ceiling Shelving: Maximizing wall space is fundamental in a small home. Installing custom floor-to-ceiling shelving units not only provides vast storage for books, decorative items, and personal collections but also draws the eye upwards, making the room feel taller and more expansive. Opt for integrated, seamless designs for a sophisticated look.
- Smart Overhead Storage Solutions: Don’t let the space above doorways, windows, or even under existing cabinets go to waste. Overhead storage solutions, such as high-mounted racks, concealed cabinets, or decorative ledges, are perfect for stowing away seasonal items, less frequently used belongings, or even an overflow of kitchenware. This keeps essential items accessible while decluttering eye-level spaces.
- Stylish Mezzanine Levels: For homes with exceptionally tall ceilings, a mezzanine level offers a more substantial vertical expansion than a simple loft. These intermediate floors can house a secondary living area, a dedicated art studio, a vibrant playroom, or a luxurious private office. A well-designed mezzanine adds architectural interest and a significant increase in functional square footage, blurring the lines between floors.
Embracing vertical design principles is a clever way to expand your home’s utility and visual spaciousness without altering its ground-level footprint.
3. Sunroom or Conservatory Additions: Bathe Your Home in Natural Light
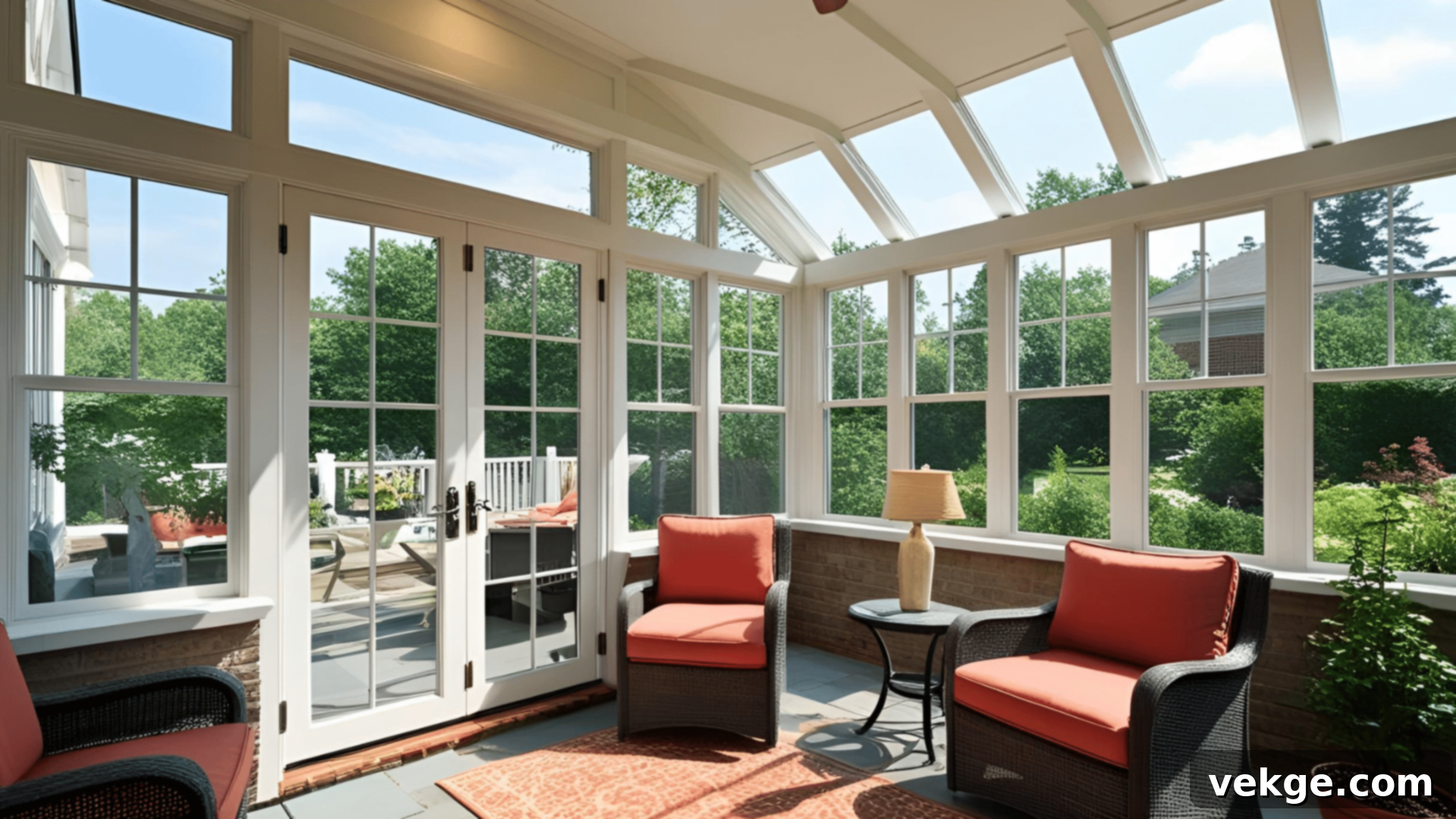
Imagine expanding your living area with a space that feels like a constant embrace of the outdoors, yet offers the comfort and protection of being indoors. Sunrooms and conservatories do just that, transforming unused outdoor space or a bare patio into a bright, airy, and inviting extension of your home. These light-filled structures are designed to bring maximum natural light inside, making any home feel larger, more open, and intimately connected with its surroundings.
These luminous additions offer a wealth of benefits:
- Seamless Indoor-Outdoor Living: Sunrooms blur the lines between your home’s interior and the natural world outside. With extensive windows and often glass roofs, they open up your living space to abundant natural light and fresh air, creating an immediate sense of expansiveness and a tranquil connection to your garden or views.
- Dedicated Relaxation and Retreat Zones: These spaces are inherently designed for tranquility. Sunrooms provide exceptional spots for unwinding with a captivating book, enjoying a leisurely breakfast, practicing mindfulness, or simply savoring the scenic views of your garden through all seasons. They become a cherished haven for peace and quiet.
- Optimal Natural Light Infusion: The primary appeal of a sunroom or conservatory is its ability to flood your home with natural light. This not only makes the room feel considerably more spacious, welcoming, and vibrant but also has a positive impact on mood and well-being, reducing the reliance on artificial lighting during the day.
- Versatile Extended Living Areas: Far more than just a glass room, a sunroom can serve as a highly versatile secondary family room, an elegant dining space, a vibrant play area for children, or even a cozy home office that benefits from ample daylight. It provides significant additional living space without the need for a full-scale, traditional home expansion.
A sunroom or conservatory addition is a bright investment, enhancing both your lifestyle and the perceived size of your home.
4. Attic Modification: Uncover Hidden Living Potential Above
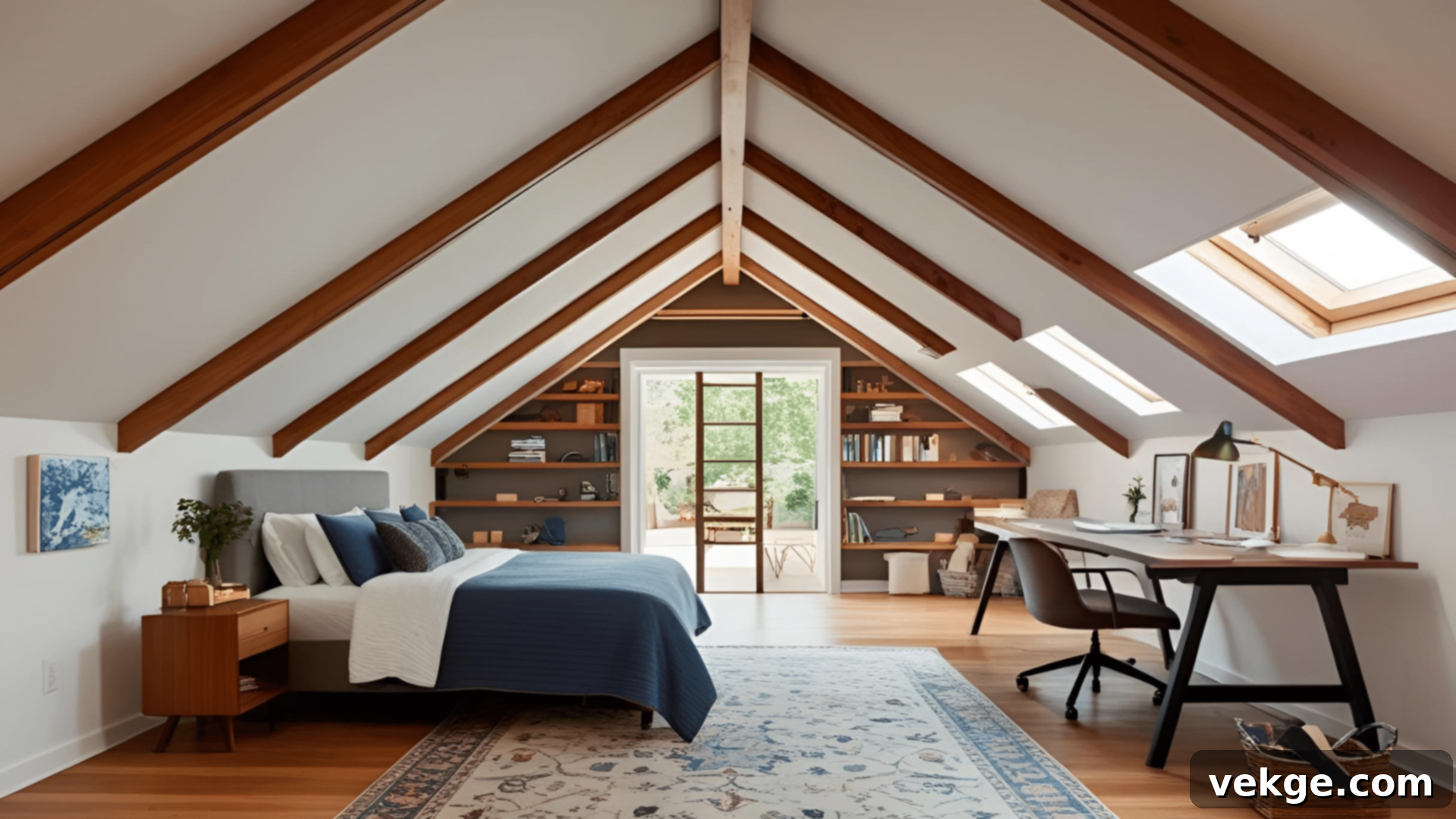
Many homeowners overlook the vast potential lying dormant directly above their heads: the attic. Often relegated to dusty storage, this valuable space can be easily converted into incredibly functional and charming living areas, dramatically expanding your home’s usable square footage without the need for new foundation work. With proper insulation, flooring, and access, an attic can become one of the most unique and private areas in your home.
Consider these inspiring possibilities for your attic conversion:
- Cozy and Private Bedrooms: Transforming a spare attic into a bedroom offers a secluded and peaceful retreat, often with unique architectural features like sloped ceilings and charming dormer windows. It’s an ideal solution for a master suite, a comfortable guest room, or a private haven for a teenager.
- Quiet and Productive Home Offices: For those working remotely, a home office in the attic provides unparalleled quietness and separation from the main household activities. The elevated position and potential for natural light through skylights create an inspiring and productive environment, free from distractions.
- Bright and Spacious Art Studios: Artists crave natural light and dedicated space. An attic, particularly one with well-placed skylights, offers both. The spaciousness and natural illumination make it an ideal setting for a painting studio, a craft room, or any creative endeavor requiring ample light and room to spread out.
- Fun and Dedicated Children’s Play Areas: Give your children the gift of a dedicated space where they can unleash their imagination. An attic can become a vibrant playroom, a gaming zone, or a quiet homework area, keeping toys and clutter contained to one specific part of the house and freeing up living room space.
- Intelligent and Integrated Storage Solutions: Even if a full living conversion isn’t feasible, attics are perfect for integrated, smart storage. Utilize built-in shelving, custom cabinetry, and organizational systems that conform to the roofline to keep seasonal clothing, holiday decorations, or rarely used items neatly tucked away, ensuring the area remains tidy and functional.
An attic conversion is a smart investment that repurposes existing space, adding significant value and versatility to your home.
5. Basement Conversion Techniques: Unearthing Your Home’s Lower-Level Potential
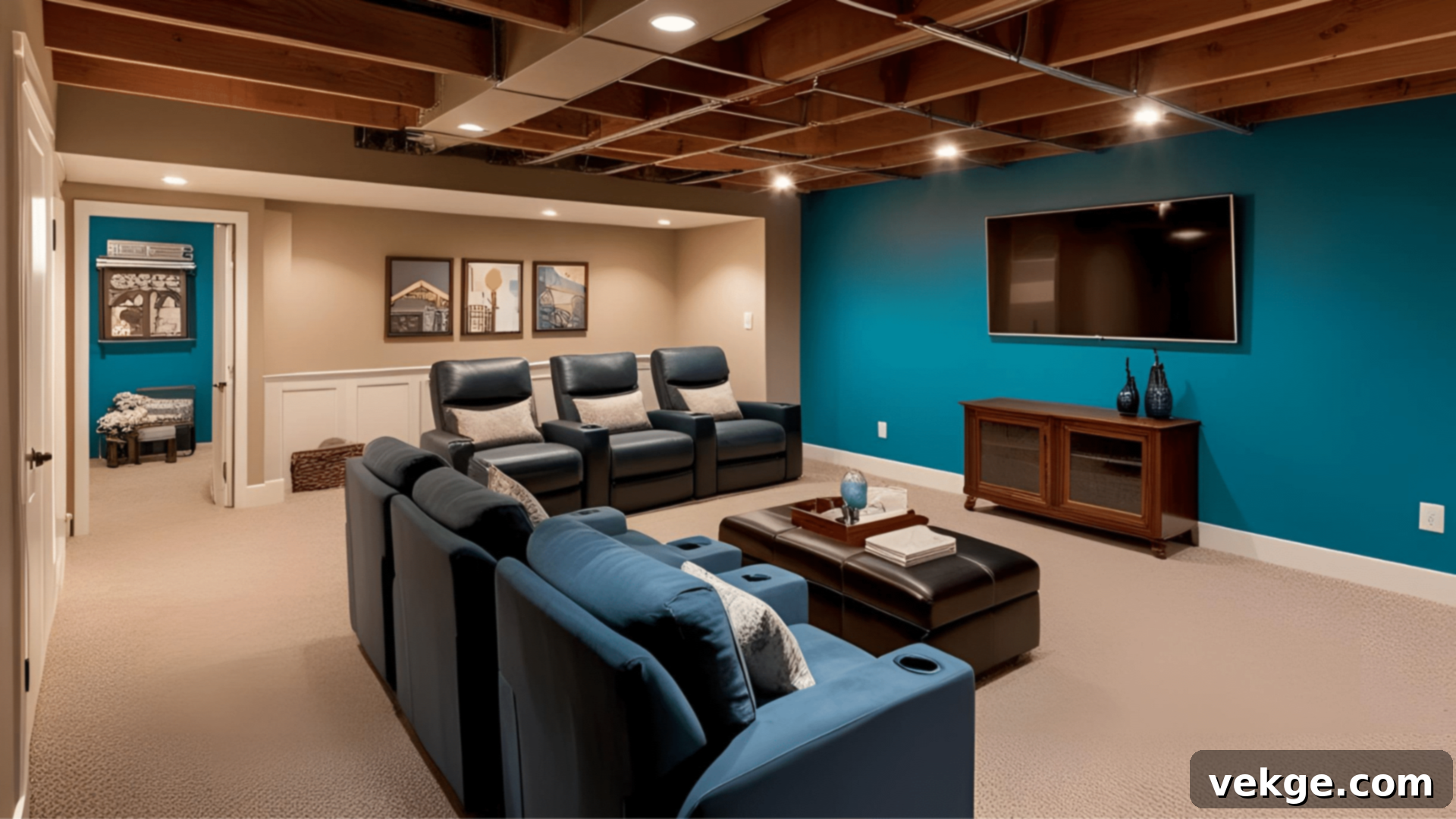
Much like attics, basements are frequently underutilized spaces that hold immense potential for expansion and enhancement. Often serving as mere storage areas, a well-executed basement conversion can dramatically increase your home’s functional square footage, providing new rooms that are naturally cooler in summer and offer a degree of soundproofing. With proper waterproofing, lighting, and finishing, a basement can be transformed into a vibrant, comfortable, and highly livable area.
Discover how your basement can become a dynamic extension of your home:
- Immersive Home Theaters: Convert your basement into the ultimate cinematic experience. The naturally darker and quieter environment of a basement makes it perfect for a home theater, complete with comfortable recliners, a large screen, and a surround sound system, offering an unparalleled entertainment zone for family and friends.
- Private and Comfortable Guest Suites: If you frequently host overnight visitors, a guest suite in the basement offers exceptional privacy and comfort. Equipped with a bedroom, a private bathroom, and perhaps even a small kitchenette, it provides a self-contained haven for guests, making their stay more enjoyable and convenient.
- Spacious and Energizing Workout Zones: Basements are ideal for creating a dedicated home gym or fitness area. With ample room for exercise equipment, free weights, and yoga mats, it provides a private and distraction-free environment for your workouts, helping you stay active without needing to leave your home.
- Versatile Additional Living Areas: Expand your home’s social spaces by transforming your basement into an extra living room, a family den, a game room, or even a bar area for entertaining. This additional communal space offers flexibility for various activities and helps to alleviate pressure on your main living room.
- Optimized and Organized Storage Spaces: Even with a partial conversion, basements are excellent for creating highly organized, long-term storage. Custom shelving, durable bins, and smart categorization systems can effectively store seasonal decorations, holiday items, sports equipment, or bulk purchases, keeping your main living areas clutter-free.
A basement conversion is a cost-effective way to add significant value and versatility, making every level of your home work harder for you.
6. Modular Room Additions: Speed, Efficiency, and Customization
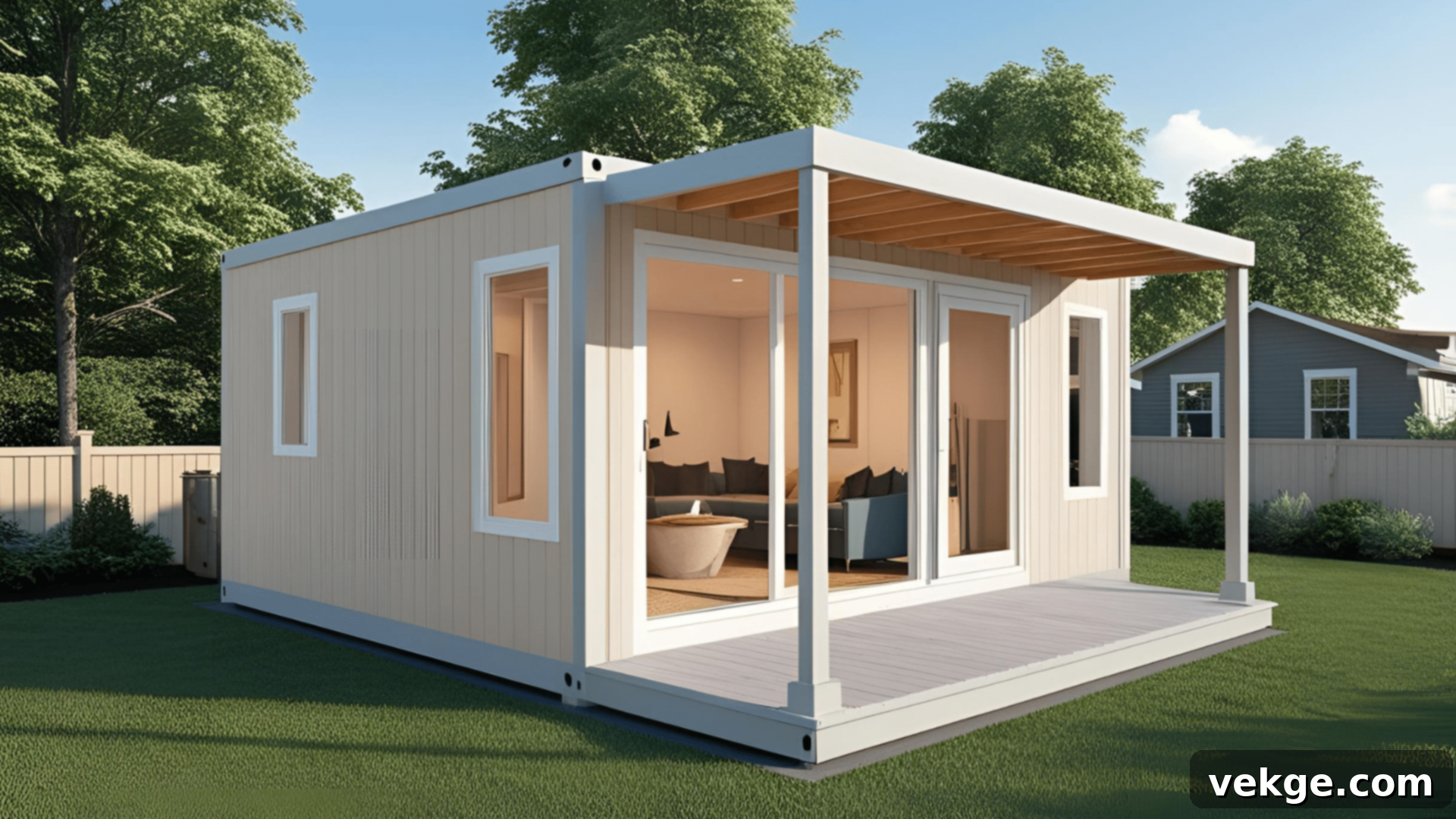
For homeowners seeking a swift, efficient, and often more affordable way to expand their living space, modular room additions present an excellent solution. These are prefabricated, pre-built rooms or sections that are constructed off-site in a factory setting under controlled conditions. Once completed, they are transported to your property and seamlessly installed, significantly reducing on-site construction time and disruption to your daily life.
Modular additions offer compelling advantages for modern home expansion:
- Remarkably Quick Installation: One of the most significant benefits of modular units is their expedited installation process. Because the bulk of the construction occurs off-site, the on-site work primarily involves foundation preparation and connection, allowing for a much faster completion time compared to traditional stick-built additions.
- Cost-Effective Home Expansions: Generally, modular additions tend to be more budget-friendly than building new rooms from the ground up. The factory-controlled environment minimizes waste, allows for bulk material purchases, and streamlines labor, resulting in significant cost savings that are passed on to the homeowner.
- Minimal Disruption to Your Home Life: Since the core construction happens away from your property, the disruption, noise, and mess associated with traditional building projects are dramatically reduced. This means you can continue to live comfortably in your home with far fewer inconveniences during the expansion process.
- High-Quality and Customizable Designs: Don’t mistake “modular” for “generic.” Modern modular rooms offer a wide array of customizable designs, finishes, and features. You can tailor the layout, window placement, interior materials, and functionality to perfectly suit your specific needs, whether you desire an additional bedroom, a spacious home office, or an expanded living area.
Modular room additions provide a smart, modern approach to gaining more space, combining efficiency with personalized design.
7. Garage Conversion Ideas: Repurposing Underutilized Space
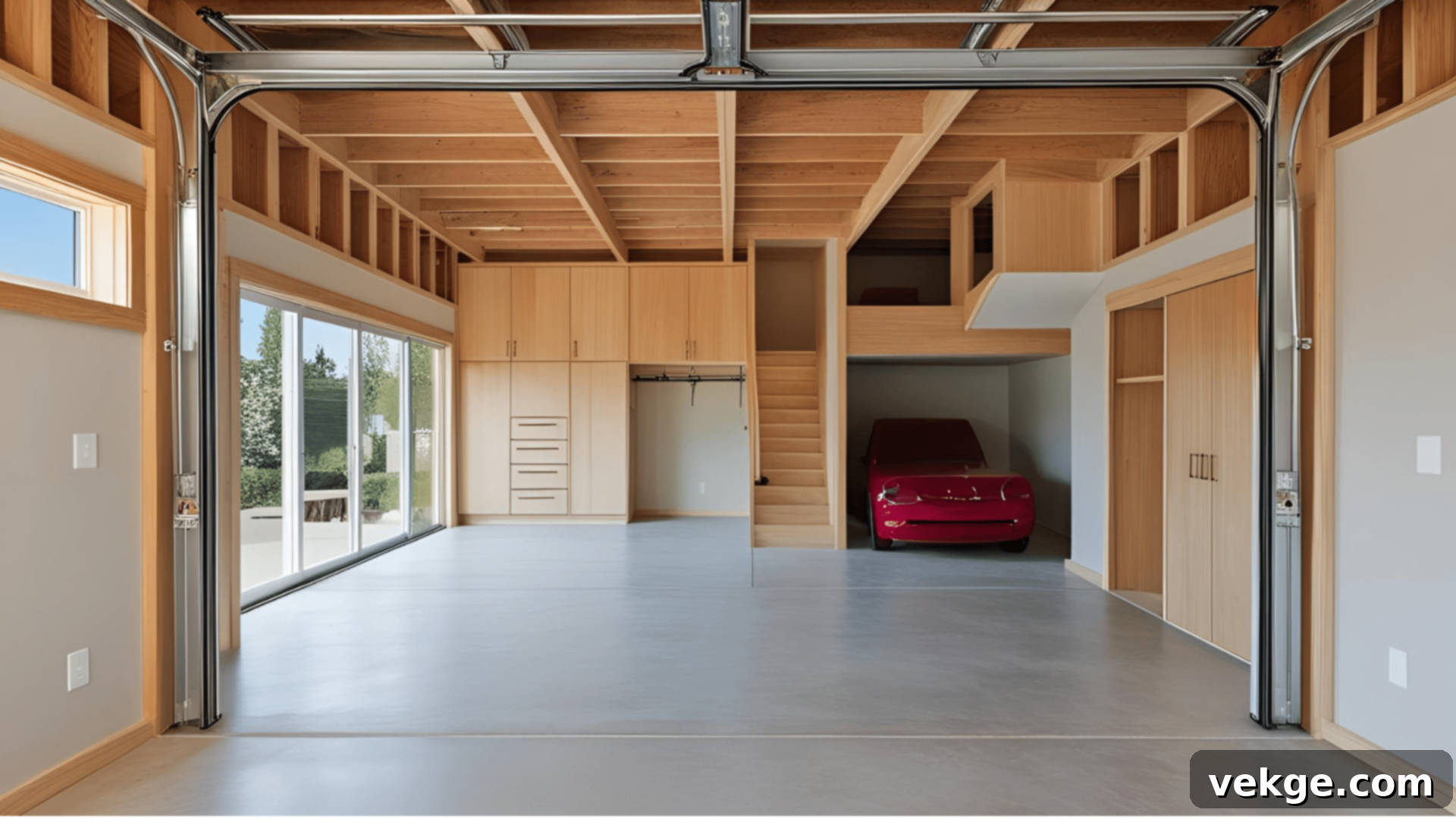
Your garage, often serving primarily as a parking spot or a dumping ground for forgotten items, represents a substantial area of untapped potential within your property. Converting your garage into a functional, livable room is one of the most cost-effective ways to add significant square footage to your home, as the basic structure and foundation are already in place. The possibilities for repurposing this space are vast and can dramatically enhance your home’s versatility and value.
The potential conversions depend on your garage size. For example, a 2-car garage is spacious enough to convert into a variety of purposeful rooms:
- Dedicated Home Offices: A garage conversion offers an ideal environment for a home office, providing a quiet and separate workspace from the main living areas. This physical separation can greatly boost productivity and maintain a clear boundary between professional and personal life.
- Comfortable Guest Rooms or In-Law Suites: If you frequently entertain overnight guests or need space for extended family, a converted garage makes an excellent guest room or even a self-contained in-law suite. It offers privacy and comfort, making visitors feel right at home.
- Inspiring Creative Studios: Garages are often perfect for art studios, craft rooms, music practice spaces, or workshops. Their typically robust construction and potential for independent access offer the space and privacy needed to pursue hobbies and creative passions without disturbing the rest of the household.
- Expansive Workout Spaces or Home Gyms: Transform your garage into a spacious home gym with plenty of room for all your equipment, from treadmills to weight benches. The concrete slab foundation is often ideal for exercise, and the ample space allows for vigorous movement and a dedicated fitness routine.
- Versatile Additional Living Areas: A converted garage can effortlessly become an extra living room, a vibrant playroom for children, a cozy media room, or a casual family den. This added communal space provides flexibility for various activities and helps distribute family members more comfortably throughout the home.
Before embarking on a garage conversion, ensure you check local zoning laws and building codes, as modifications will likely require permits.
8. Window Seat and Bay Window Expansions: Adding Charm and Functionality
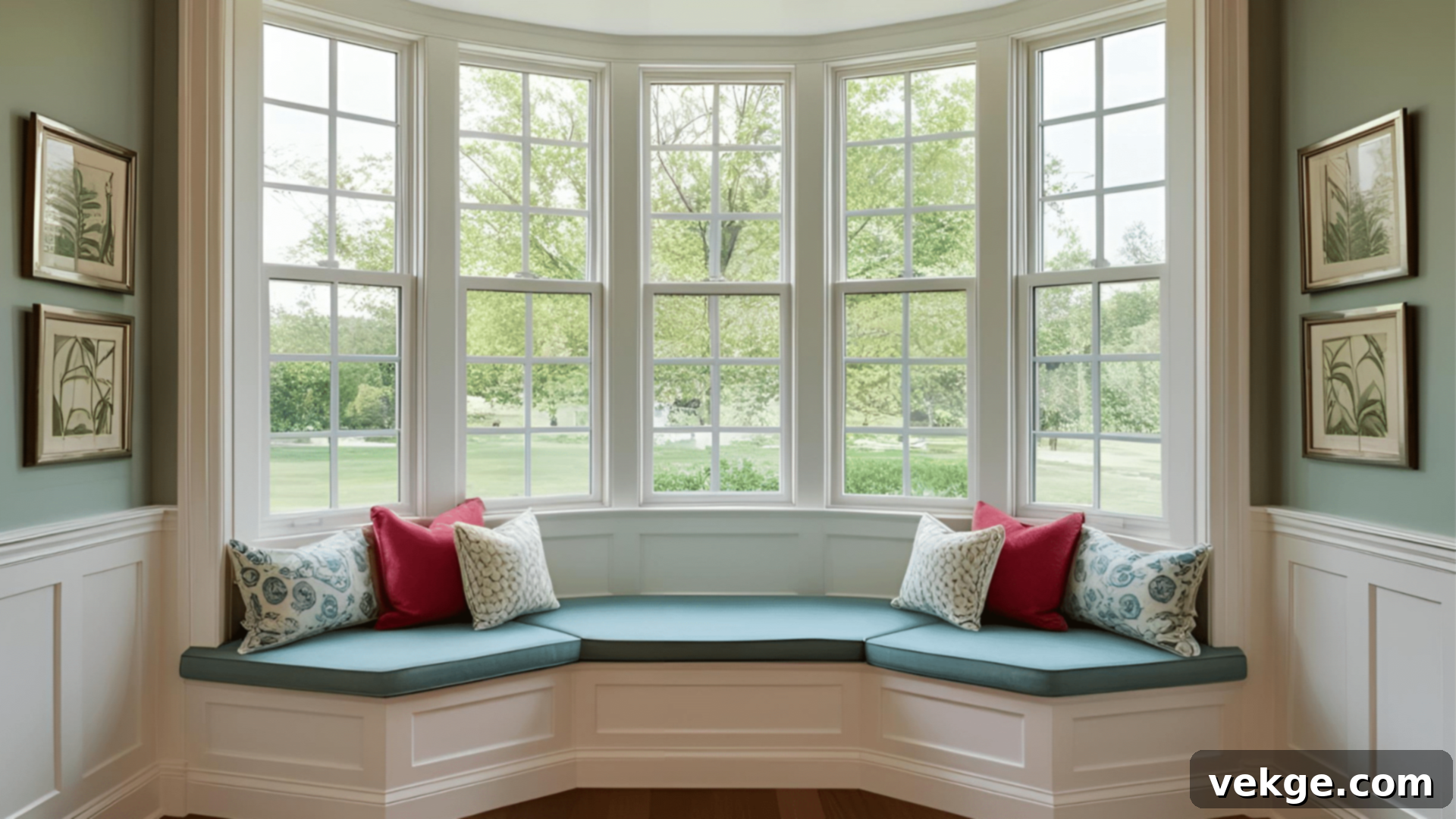
Sometimes, the most impactful expansions are those that subtly extend your home’s interior, creating intimate, inviting spaces without altering its fundamental structure. Bay windows and built-in window seats exemplify this philosophy. These charming architectural additions not only offer a lovely panoramic view of your surroundings but also cleverly optimize space, infusing rooms with character, natural light, and invaluable practical utility.
These elegant expansions provide far more than just aesthetic appeal:
- Comfortable and Inviting Seating Areas: A window seat instantly creates a cozy and defined seating area, transforming an otherwise unused wall space beneath a window into a functional and inviting spot for relaxation or informal gatherings. It’s a perfect place to unwind, read, or enjoy a quiet moment.
- Ingenious Hidden Storage Solutions: Many window seats are ingeniously designed with lift-up tops or pull-out drawers beneath them. This provides valuable hidden storage for blankets, seasonal items, toys, books, or any other household essentials, helping to keep your living space organized and clutter-free without adding extra furniture.
- Enhanced Natural Light and Openness: Bay windows, by projecting outward and often featuring multiple glass panes, significantly increase the amount of natural light entering a room. This influx of daylight instantly makes the space feel larger, brighter, more open, and dramatically more welcoming, uplifting the overall ambiance.
- Picture-Perfect Cozy Reading Corners: With their abundant natural light and snug design, bay windows and window seats are absolutely ideal for creating a quintessential reading nook. Add a soft cushion, a few throw pillows, and perhaps a small side table, and you have the perfect spot to get lost in a book or simply gaze out at the world.
Incorporating a window seat or bay window is a relatively simple yet highly effective way to add both charm and practical functionality to any room, enhancing both comfort and perceived space.
9. Exterior Deck or Enclosed Porch: Seamless Indoor-Outdoor Living
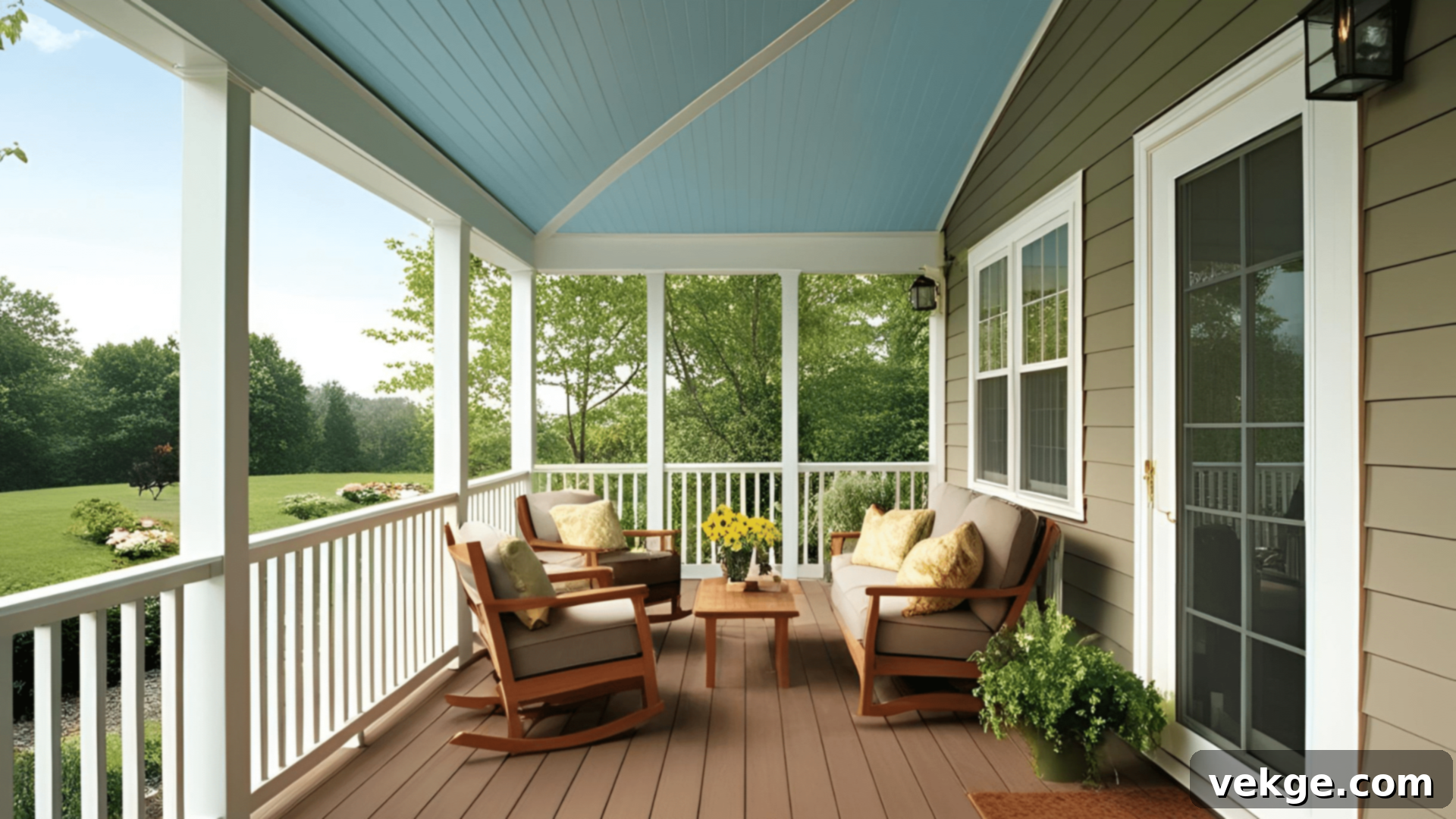
Expanding your living space doesn’t always mean adding more rooms within the existing walls of your home. Extending your living areas outdoors, through the addition of a thoughtfully designed deck or an enclosed porch, provides invaluable extra space for relaxation, entertainment, and enjoying the natural environment. These additions offer a fantastic way to blend indoor comfort with outdoor freedom, enhancing both your lifestyle and your property’s appeal.
Consider these compelling reasons to integrate an exterior living space:
- Versatile Four-Season Rooms: An enclosed porch, often insulated and equipped with heating/cooling, can function as a “four-season room.” This allows you to enjoy the benefits of outdoor living year-round, regardless of the weather, providing a flexible space for dining, lounging, or even working, that seamlessly connects with nature.
- Comfortable and Inviting Seating & Social Hubs: A well-furnished deck or porch instantly transforms into a welcoming social hub. With ample, comfortable seating options, it becomes the perfect spot for family gatherings, casual conversations with friends, or simply a peaceful place to unwind and enjoy the fresh air.
- True Indoor-Outdoor Integration: Strategic design, utilizing large sliding glass doors or expansive windows between your home and the exterior addition, can create a seamless transition. This design approach blurs the boundaries, making your indoor space feel larger and allowing for effortless flow between the two environments, ideal for entertaining.
- Dedicated Entertainment and Dining Zones: Outdoor spaces are naturally perfect for hosting parties, barbecues, alfresco dining, or informal gatherings. A spacious deck or porch provides the ideal backdrop for entertaining, offering a distinct area for social activities that can be easily accessed from your main living areas.
An exterior deck or enclosed porch is an investment in lifestyle, significantly expanding your usable living space and enhancing your connection with the outdoors.
10. Kitchen Expansion Techniques: Creating More Space in the Heart of Your Home
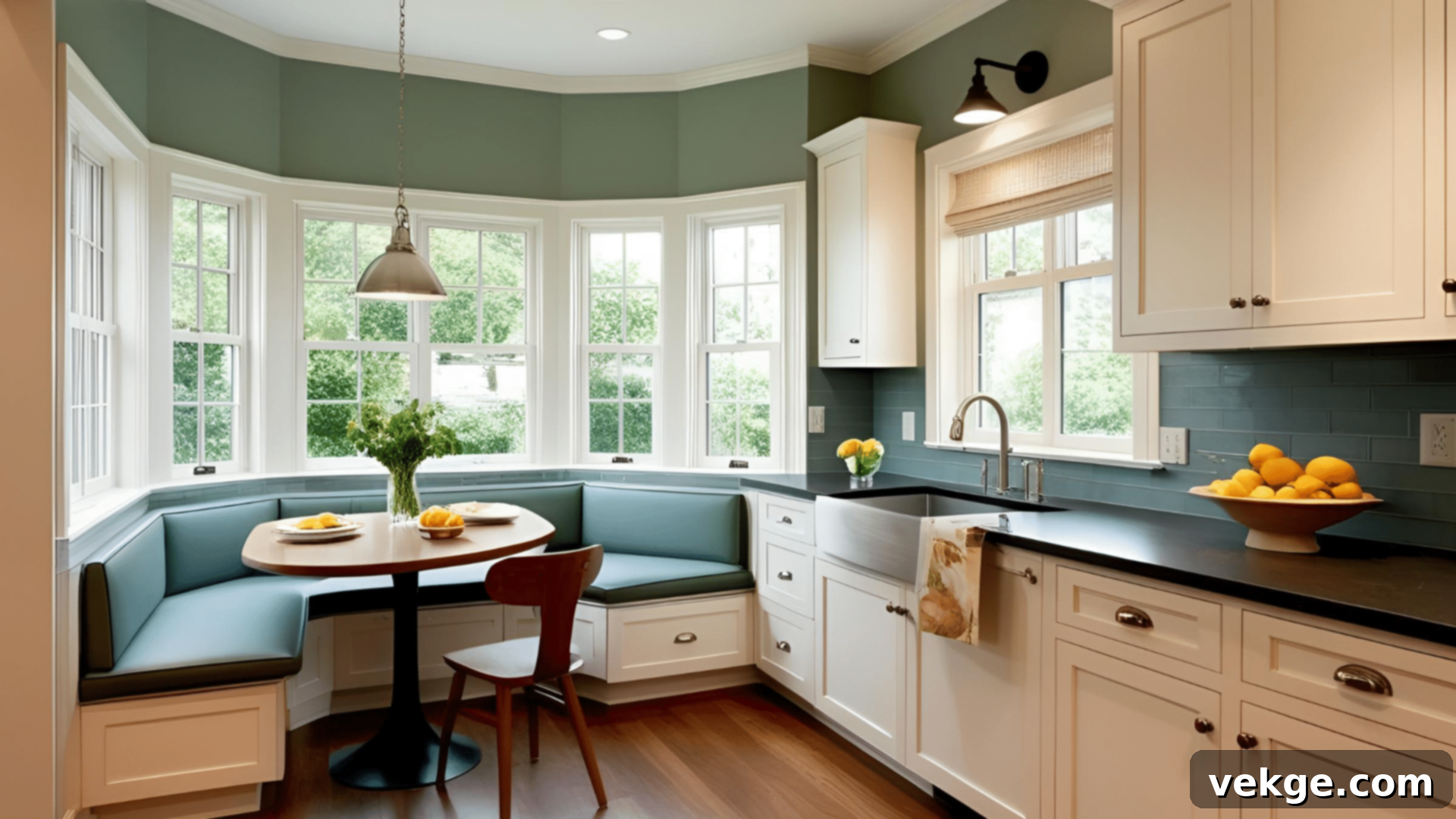
The kitchen is often considered the heart of the home, but in smaller residences, it can quickly feel cramped and inefficient. You don’t always need a full-scale renovation to make a significant difference. Even small, intelligent modifications can create a remarkable sense of spaciousness, improve workflow, and enhance the overall functionality of your kitchen, turning it into a more enjoyable and efficient space for cooking, dining, and socializing.
Explore these clever techniques to expand your kitchen’s utility and perceived size:
- Charming Breakfast Nook Additions: If space allows, even a small bump-out or a reconfigured corner can accommodate a cozy breakfast nook. This dedicated spot for casual meals eliminates the need for a separate dining table in a small kitchen, saving space while adding a charming, functional area for family meals or morning coffee.
- Strategic Counter Space Extensions: One of the most common complaints in small kitchens is insufficient counter space. Extend your existing counters, add a movable island on wheels, or install a drop-leaf counter extension. These solutions provide invaluable extra room for food preparation, small appliances, or even casual dining, making cooking far more enjoyable.
- Innovative Space-Saving Storage Solutions: Maximize every inch of vertical and horizontal space with clever storage. Install pull-out pantry cabinets, wall-mounted magnetic knife strips, under-cabinet spice racks, or deep drawers with custom dividers. These solutions keep essentials organized and accessible while reducing clutter on countertops and in cabinets.
- Multipurpose Furniture Designs and Built-ins: Incorporate furniture that serves more than one function. A kitchen island with integrated seating and storage, a dining table that folds down from the wall, or banquette seating with hidden compartments are all brilliant examples. These flexible designs adapt to different needs throughout the day, optimizing your kitchen’s versatility.
By implementing these smart expansion techniques, your kitchen can become a more organized, efficient, and enjoyable hub for your home.
11. Bathroom Expansion Strategies: Maximizing Comfort in Compact Spaces
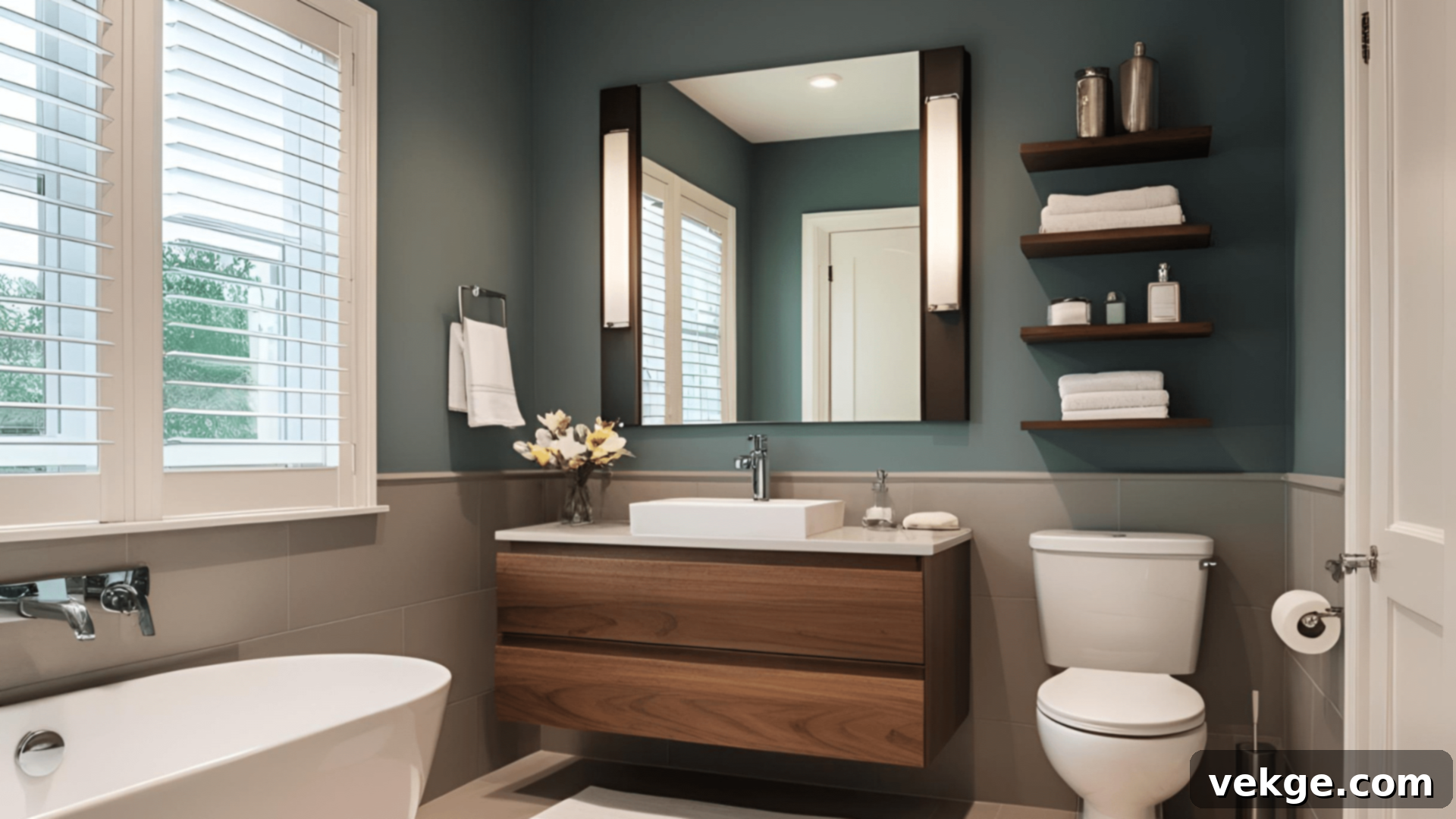
Bathrooms are notoriously among the smallest rooms in any home, yet they are essential spaces that demand both functionality and comfort. When dealing with a compact bathroom, finding ingenious ways to maximize every inch becomes invaluable. The goal is to create a sense of spaciousness and efficiency without undergoing extensive structural changes, ensuring your bathroom feels like a serene and functional oasis rather than a cramped necessity.
Consider these smart strategies to expand your bathroom’s utility and perceived size:
- Clever and Discreet Storage Solutions: Free up precious floor space by embracing vertical storage. Install wall-mounted shelving above the toilet, floating vanities that leave the floor clear, recessed medicine cabinets, or slim tower cabinets. These solutions keep toiletries and essentials organized and out of sight, preventing clutter.
- Opt for Compact and Efficient Fixtures: When replacing fixtures, choose space-saving options. Corner toilets, compact wall-mounted sinks, or smaller, walk-in showers (perhaps with a glass enclosure to enhance visual space) can dramatically open up a tiny bathroom, creating more usable floor area and a less congested feel.
- Embrace Wall-Mounted Options for All Elements: Beyond just sinks, consider wall-mounted faucets, floating shelves for towels, and sleek wall-mounted lighting fixtures. This approach not only frees up counter and floor space but also simplifies cleaning and contributes to a minimalist, airy aesthetic that makes the room feel larger.
- Multifunctional Design Approaches and Smart Layouts: Think creatively about combining beauty with functionality. Built-in niches within shower walls provide storage without encroaching on the shower area. A large mirror can reflect light and expand the visual space. Light-colored tiles and strategic lighting can further enhance the feeling of openness and luxury in even the smallest bathroom.
Even minor adjustments and smart choices in a small bathroom can lead to a significant improvement in both comfort and practical utility.
12. Storage-Focused Room Additions: The Art of a Clutter-Free Home
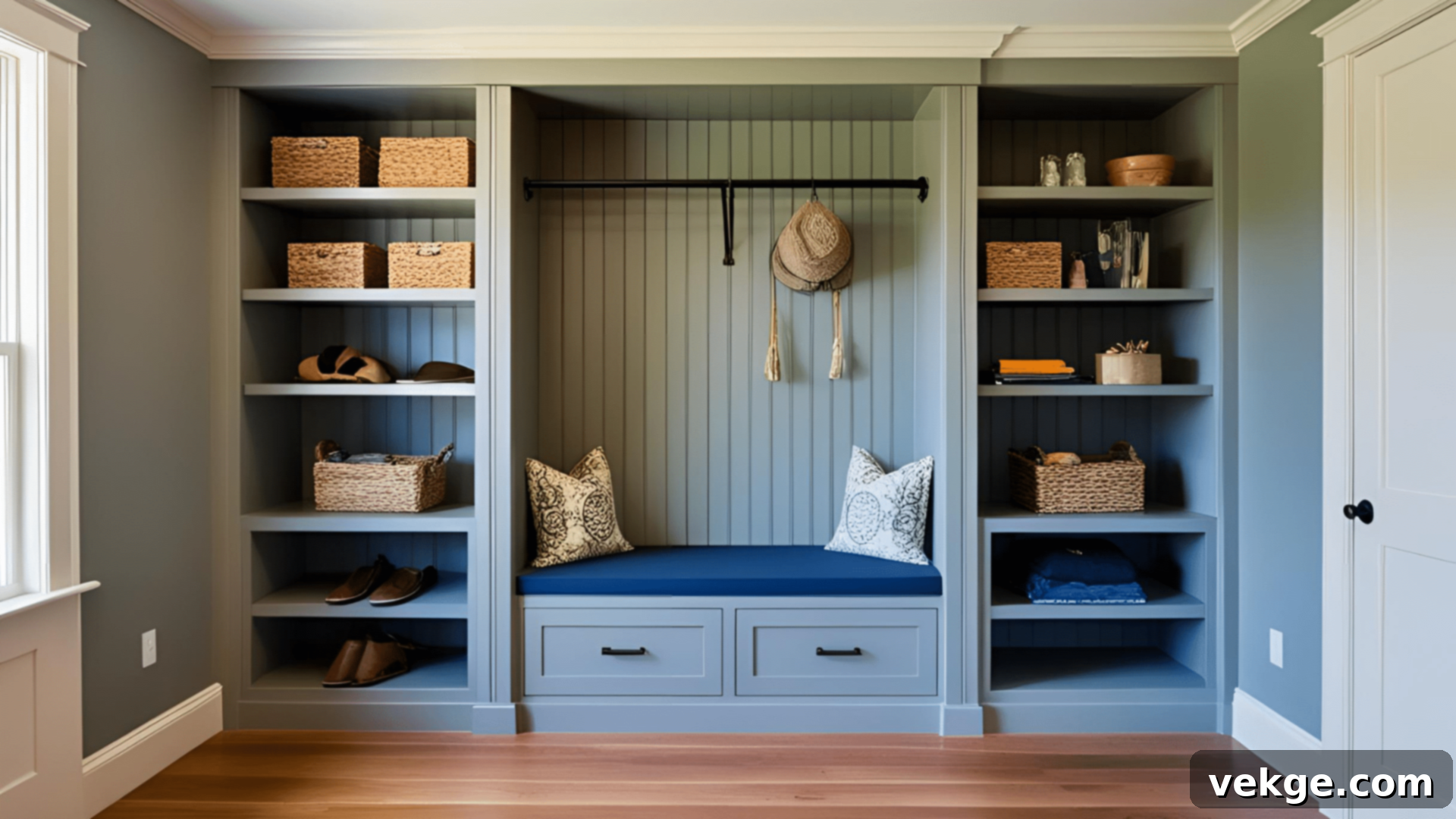
In any home, especially a smaller one, a lack of adequate storage can quickly lead to clutter, stress, and a diminished sense of space. Sometimes, the most valuable “room addition” isn’t for living, but specifically for storage. Dedicated storage solutions, whether integrated into existing structures or as small, purpose-built additions, are paramount to maintaining an organized, functional, and aesthetically pleasing living environment. They help ensure everything has its place, making your home feel larger and more serene.
Consider these effective storage-focused additions to keep your home organized and harmonious:
- Custom Built-in Shelving Units: Unlike standalone bookcases, custom built-in shelving is designed to fit precisely into specific alcoves, along entire walls, or around windows and doorways. This maximizes storage capacity while creating a seamless, architectural look that doesn’t consume extra floor space and can be tailored to store items neatly and attractively.
- Integrated Built-in Cabinets: From mudrooms to living rooms, built-in cabinets offer versatile, concealed storage for a wide range of items. They can house clothes, tools, electronics, media collections, or children’s toys, keeping unsightly items out of view and contributing to a clean, minimalist aesthetic. Custom cabinets can be designed to blend seamlessly with existing decor.
- Multipurpose Storage Areas: Optimize functionality by creating spaces that serve dual purposes, with storage being a key component. A laundry room can be designed with extensive built-in cabinetry for detergents, cleaning supplies, and linen storage. A hallway can incorporate a built-in bench with storage underneath, or a dining room can feature a buffet with integrated drawers and cupboards.
- Maximizing Hidden and Underutilized Storage: Look for opportunities to create storage in unexpected places. Convert the space under stairs into pull-out drawers or a small pantry. Integrate storage into window seats, under beds, or even behind false wall panels. These clever solutions utilize every nook and cranny, turning dead space into valuable storage assets.
Prioritizing storage-focused additions is a fundamental step towards achieving a truly organized, spacious, and comfortable home.
13. Home Office Nook Additions: Dedicated Spaces for Enhanced Productivity
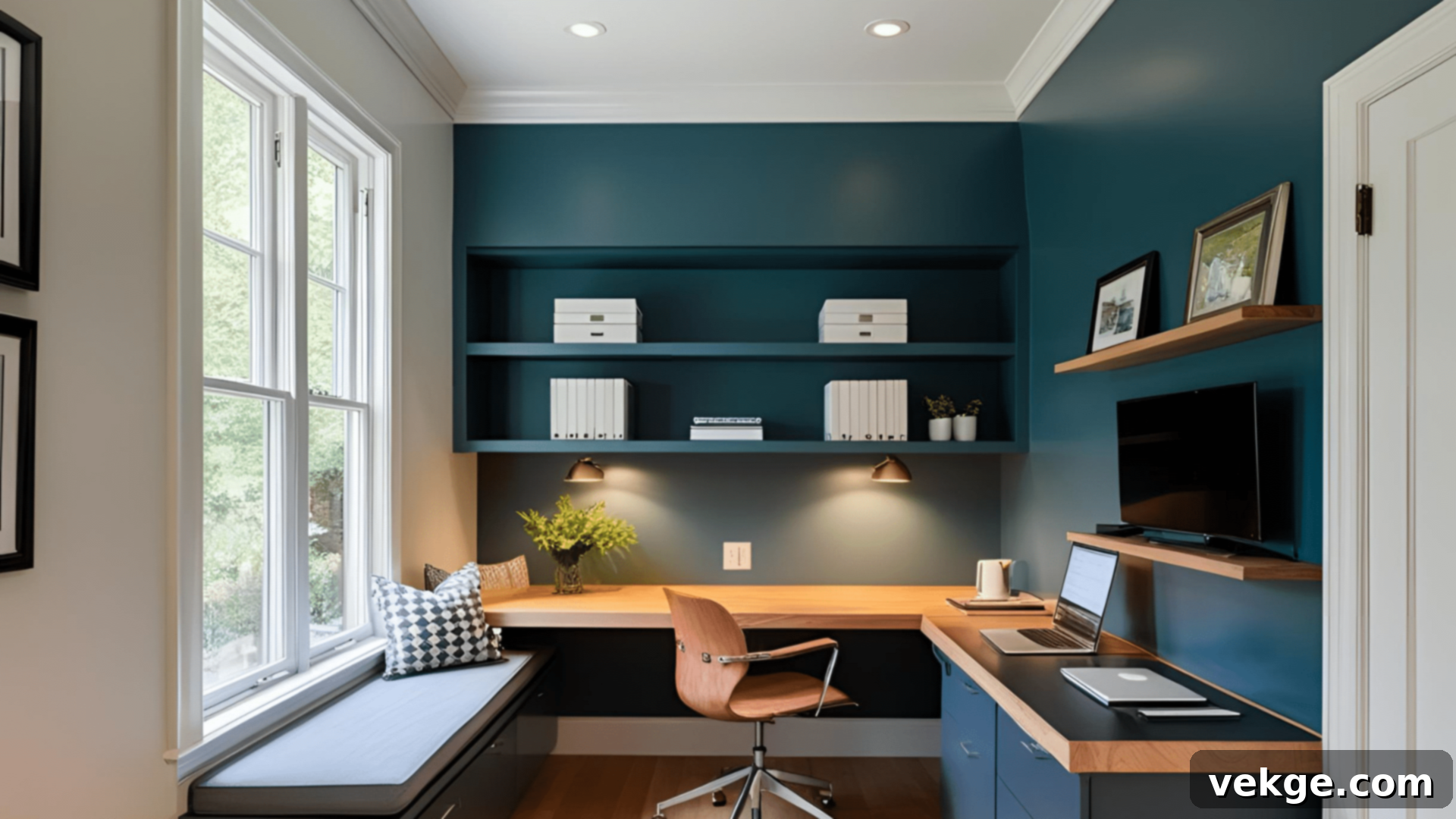
With the rise of remote work and flexible schedules, a dedicated home office is no longer a luxury but a necessity for many. In smaller homes, finding space for a full-sized office can be challenging, but ingenious “nook” additions offer the perfect solution. These compact yet highly functional workspaces can be carved out of underutilized areas, providing a quiet and organized environment that significantly boosts productivity and maintains a healthy work-life balance.
Explore these clever options for creating an efficient home office nook:
- Compact Desk Installations in Unused Corners: Even the smallest corner or an awkward alcove can be transformed into a productive workspace. Install a custom-fit, compact desk with a built-in drawer or two. This efficient setup provides a designated spot for your computer and essentials without encroaching on main living areas, making excellent use of otherwise dead space.
- Innovative Wall-Mounted Work Surfaces: When floor space is truly at a premium, look to the walls. Wall-mounted desks or fold-down work surfaces maximize vertical space, allowing you to create a functional workstation that can be neatly stowed away when not in use. This keeps the room feeling open and clutter-free during off-hours.
- Transformative Closet Conversions: An underutilized closet can be surprisingly effective as a hidden office nook. Remove the doors, install a countertop as a desk, add shelves above for books and supplies, and perhaps a small file cabinet below. This “cloffice” offers a private, contained workspace that can be easily closed off to hide any work-related clutter when guests arrive.
- Optimized Corner Office Solutions: Similar to corner desk installations, a dedicated corner can be designed with built-in cabinetry and a larger L-shaped desk, offering more surface area for those who need it. This setup efficiently utilizes the corner geometry to provide a spacious and functional workspace without consuming an entire wall or room.
Creating a specific home office nook, no matter how small, helps define boundaries between work and home life, fostering greater focus and organization.
14. Murphy Bed and Fold-Down Room Concepts: Flexible Spaces for Modern Living
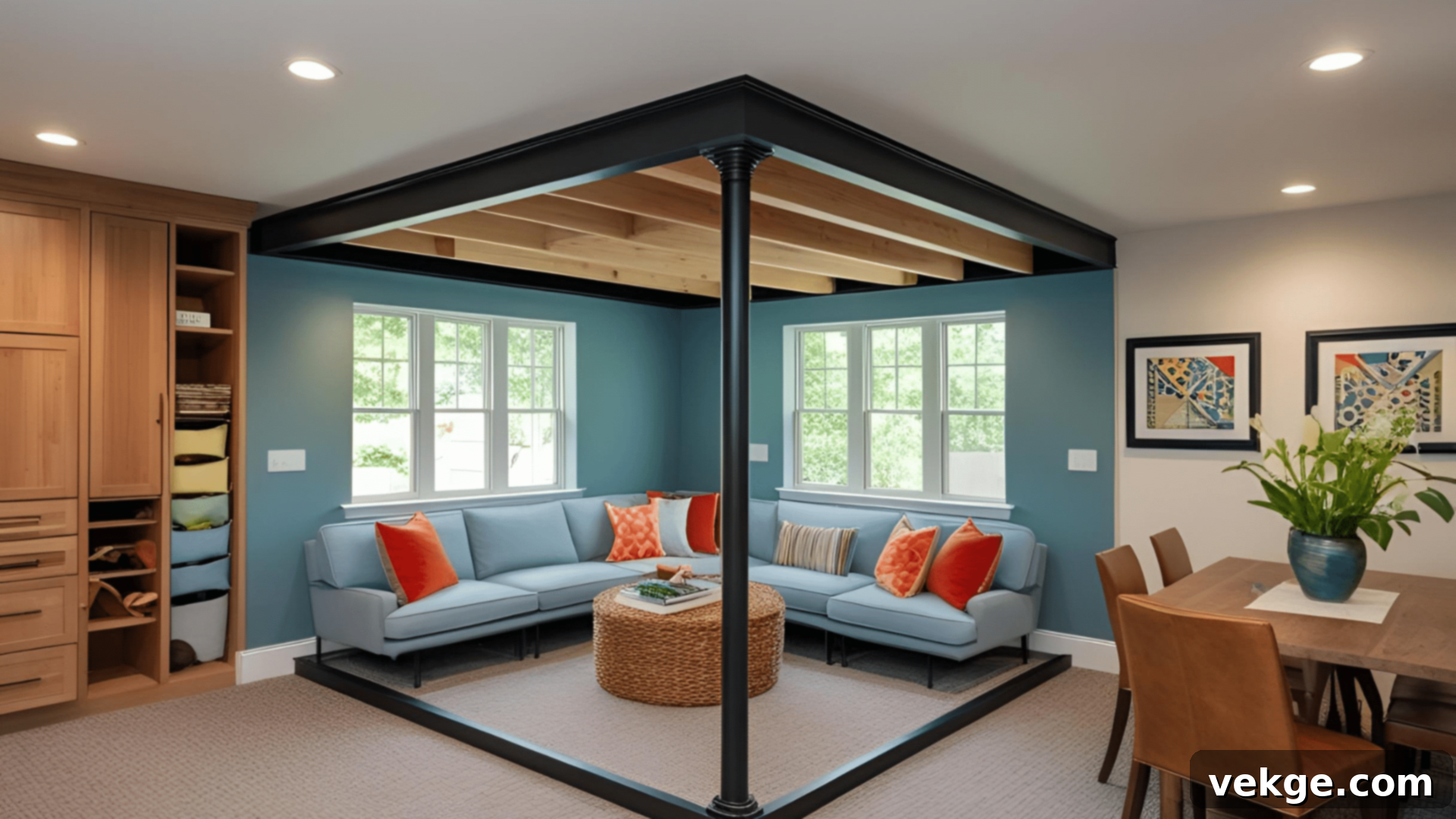
For homes where every square foot must serve multiple purposes, Murphy beds and other fold-down furniture concepts are revolutionary. These innovative solutions offer unparalleled flexibility, allowing a single room to transform its function from day to night, or from work to leisure, with remarkable ease. They are the ultimate space-saving additions, ideal for creating adaptable living areas that cater to a dynamic lifestyle without the need for additional physical rooms.
Discover how these concepts can unlock your home’s full potential:
- Efficient Fold-Down Bed Systems (Murphy Beds): The classic Murphy bed is a game-changer for guest rooms or studio apartments. When not in use, the bed folds neatly upwards into a wall cabinet, instantly freeing up significant floor space. This allows the room to function as a home office, a yoga studio, or a living area during the day, converting back into a comfortable bedroom at night.
- Multipurpose Room Modifications: Beyond just beds, the principle of fold-down design can be applied to entire rooms. Imagine a dining table that folds flat against the wall, revealing floor space for a children’s play area. Or a living room that, with the help of a concealed bed, effortlessly converts into a comfortable guest bedroom when visitors arrive. These modifications allow rooms to dynamically adapt to various needs throughout the day or week.
- Smart, Space-Saving Furniture: The market offers an array of furniture designed for compact living. This includes fold-out desks that tuck away into shelves, expandable dining tables, modular seating that can be reconfigured, and nesting tables. Investing in such furniture maximizes usable space and provides essential functionality without cluttering the room.
- Truly Adaptable Living Areas: The core benefit of Murphy beds and fold-down concepts is the creation of truly adaptable living areas. A single room can fluidly transition from a vibrant study during the day to a cozy guest bedroom by evening, or a personal gym in the morning to an entertainment lounge for movie night. This fluidity ensures every inch of your home is working its hardest for you.
Embracing fold-down concepts is a brilliant way to make your small home feel incredibly spacious and versatile, ready for any activity at any time.
15. Smart Technology Integration: Innovating for Space and Efficiency
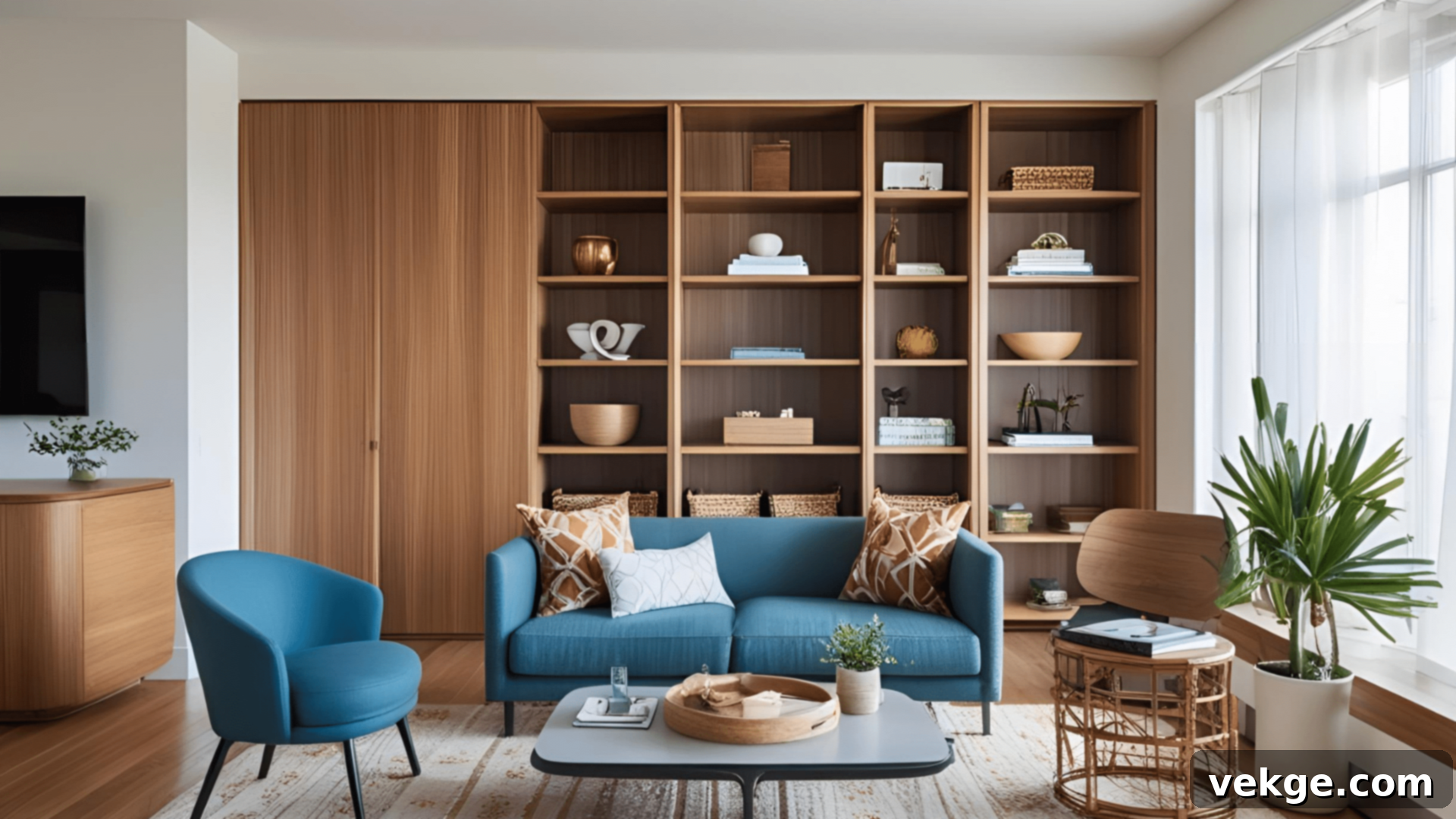
In the modern home, “space addition” isn’t always about physical expansion; sometimes, it’s about making existing space work harder and smarter through the seamless integration of technology. Smart home devices and innovative tech solutions can dramatically enhance functionality, reduce clutter, and create a perception of more space, making your home feel larger, more organized, and more enjoyable to live in. Technology empowers you to manage your environment with unprecedented efficiency.
Discover how smart technology can revolutionize your compact living experience:
- Automated and Smart Storage Solutions: Imagine storage systems that optimize available space with the push of a button or a voice command. Automated pantry shelving, rotating closet carousels, or smart bed frames with integrated lift-storage can cleverly utilize every cubic inch, keeping your belongings organized and out of sight until needed, without physical effort.
- Space-Maximizing Tech Gadgets: Invest in compact, multifunctional smart devices that eliminate the need for numerous single-purpose items. For example, a smart soundbar can replace a bulky stereo system, a wall-mounted tablet can serve as a central control hub, and streaming devices reduce the need for physical media collections, freeing up valuable shelf and surface space.
- Compact Smart Home Devices for Efficiency: From voice-activated lighting systems that negate the need for multiple switches and remotes, to smart thermostats that optimize energy use, and robot vacuums that keep floors clear, these devices enhance comfort and efficiency. Their small footprint means less physical clutter, contributing to an open and airy feel.
- Innovative Space Management Tools and Apps: Utilize digital tools and apps that help you organize and manage your home more effectively. Inventory apps for storage, digital planners for household tasks, or smart home dashboards that centralize control over various systems can help you maintain an organized and efficient environment, reducing mental clutter and improving workflow.
By strategically integrating smart technology, you can create a home that not only feels more spacious and functional but also offers a streamlined, futuristic living experience.
Conclusion: Your Small Home, Reimagined and Expanded
As we’ve explored throughout these 15 innovative ideas, living in a small home by no means implies limitations on comfort, functionality, or personal style. On the contrary, it presents a unique opportunity to embrace creative design and intelligent planning. By strategically incorporating these diverse room addition techniques, homeowners can truly unlock and maximize the hidden potential within even the most compact of spaces.
From the subtle yet impactful benefits of multi-functional bump-out extensions and the ingenious utilization of vertical space through lofts and floor-to-ceiling shelving, to the bright expansiveness offered by sunrooms and the complete transformation of attics and basements, the possibilities for enhancing your home’s functionality are virtually limitless. Clever designs like rapid modular room additions and the versatile repurposing of garages offer practical, efficient solutions for organically growing your living areas.
Furthermore, the integration of cutting-edge smart technology and highly adaptable, space-saving furniture – such as revolutionary Murphy beds or versatile fold-down desks – can have an immeasurable impact on how you interact with and experience your home daily. These innovations ensure that every square foot is not just occupied, but actively contributing to a more streamlined and enjoyable lifestyle.
Ultimately, these strategic room additions and design concepts empower you to create living environments that are not only more organized and versatile but also profoundly more comfortable and reflective of your individual needs. By thinking creatively and acting strategically, you can transform your small home into a personalized, spacious retreat that feels perfectly tailored to you, proving that big living truly can thrive in a compact footprint.
