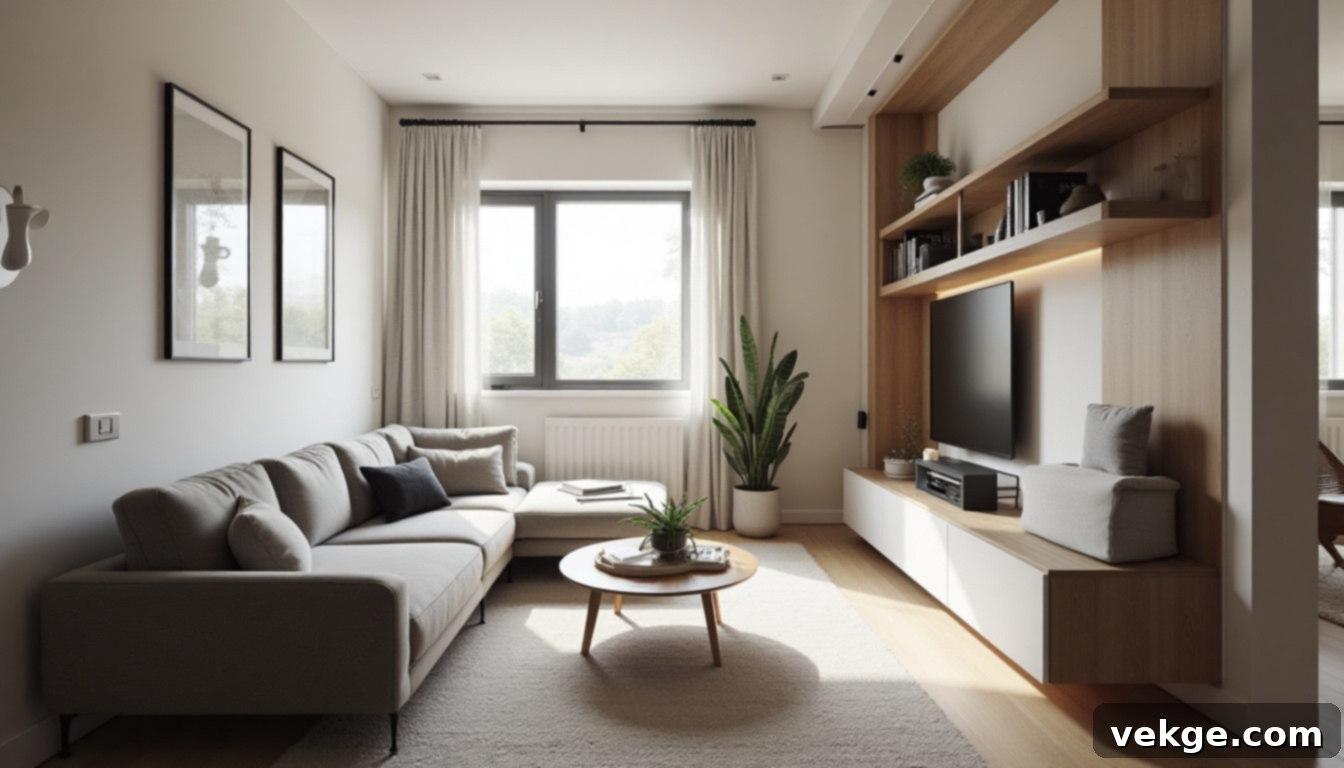Transform Your Narrow Living Room: Expert Layout & Design Ideas for Rectangular Spaces
A narrow, rectangular living room often presents a unique design challenge, frequently feeling more like a corridor than a welcoming, cozy space. This common predicament is found in various home types, from charming older houses and compact city apartments to open-plan layouts where living and dining areas merge into one elongated room. The inherent shape can make furniture placement tricky, create awkward walking paths, and lead to uneven lighting that leaves certain corners feeling dim and neglected.
Initially, I experienced this struggle firsthand. The elongated shape made it difficult to achieve balance; furniture felt disproportionate, walking paths were constricted, and the natural light struggled to reach every corner. However, by embracing the room’s unique dimensions and adjusting the layout to work harmoniously with its shape, the space began to feel much more inviting and functional.
This comprehensive guide compiles practical ideas and proven strategies that have helped me, and countless others, overcome these challenges. You’ll find detailed layout setups, ingenious storage solutions, and smart lighting techniques that won’t require extensive renovations or new construction. We’ll explore clear examples suitable for different room sizes, providing actionable insights on how to organize your space effectively and create an environment that feels both spacious and comfortable.
Understanding the Rectangular Narrow Living Room Layout
In a narrow or rectangular living room, the primary characteristic is its stretched appearance—significantly longer than it is wide. This configuration is typical in urban apartments, historic homes, or modern open-concept spaces where a single long layout accommodates both living and dining functions. This is where the design challenge often arises. Without careful planning, one end of the room can become excessively crowded, while the opposite end feels conspicuously empty or underutilized.
Establishing a natural flow and defining distinct areas can be particularly challenging. Many homeowners grapple with decisions like where to position the television for optimal viewing, how to balance ambient and task lighting, or ensuring sufficient space for comfortable movement throughout the room. The struggle to make the room feel cohesive and purposeful is real.
However, the good news is that once the layout is designed to work *with* the room’s elongated shape rather than against it, the space transforms. It can become a surprisingly cozy, balanced, and highly functional area that maximizes every square foot. The key lies in strategic planning and thoughtful design choices.
Common Challenges in Rectangular Living Rooms
- Restricted Walking Space: Furniture that obstructs natural pathways makes it difficult to move freely from one end of the room to the other, leading to a cramped and inefficient feel.
- Uneven Lighting: With windows often concentrated on one shorter side, the far end of the room can suffer from a lack of natural light, feeling dim, enclosed, and unwelcoming.
- Multiple Entry Points: Several doorways can severely limit options for furniture placement, especially for larger pieces like sofas or media consoles, as essential walkways must always remain clear.
- Linear Arrangement Trap: The seemingly straightforward approach of lining all furniture along one long wall can paradoxically make the room appear even longer, less dynamic, and visually off-balance.
- Lack of Focal Point: Without careful consideration, the room might lack a natural center of attention, making it feel disjointed or awkward to use for specific activities.
Pro Tip: Strategically pulling some furniture pieces slightly away from the walls and integrating elements like area rugs or small shelving units can effectively create separate zones, breaking up the linearity and making the room feel more expansive and inviting.
Best Layout Ideas for a Rectangular Narrow Living Room Size
Having experimented with countless layouts in spaces of various shapes and sizes, I’ve gathered invaluable insights. If you’re navigating the complexities of a long, narrow living room, these tested examples offer practical guidance. You’ll discover how seemingly minor adjustments can lead to significant improvements in both aesthetics and functionality.
10×18 Room: Compact Setups for Cozy Seating
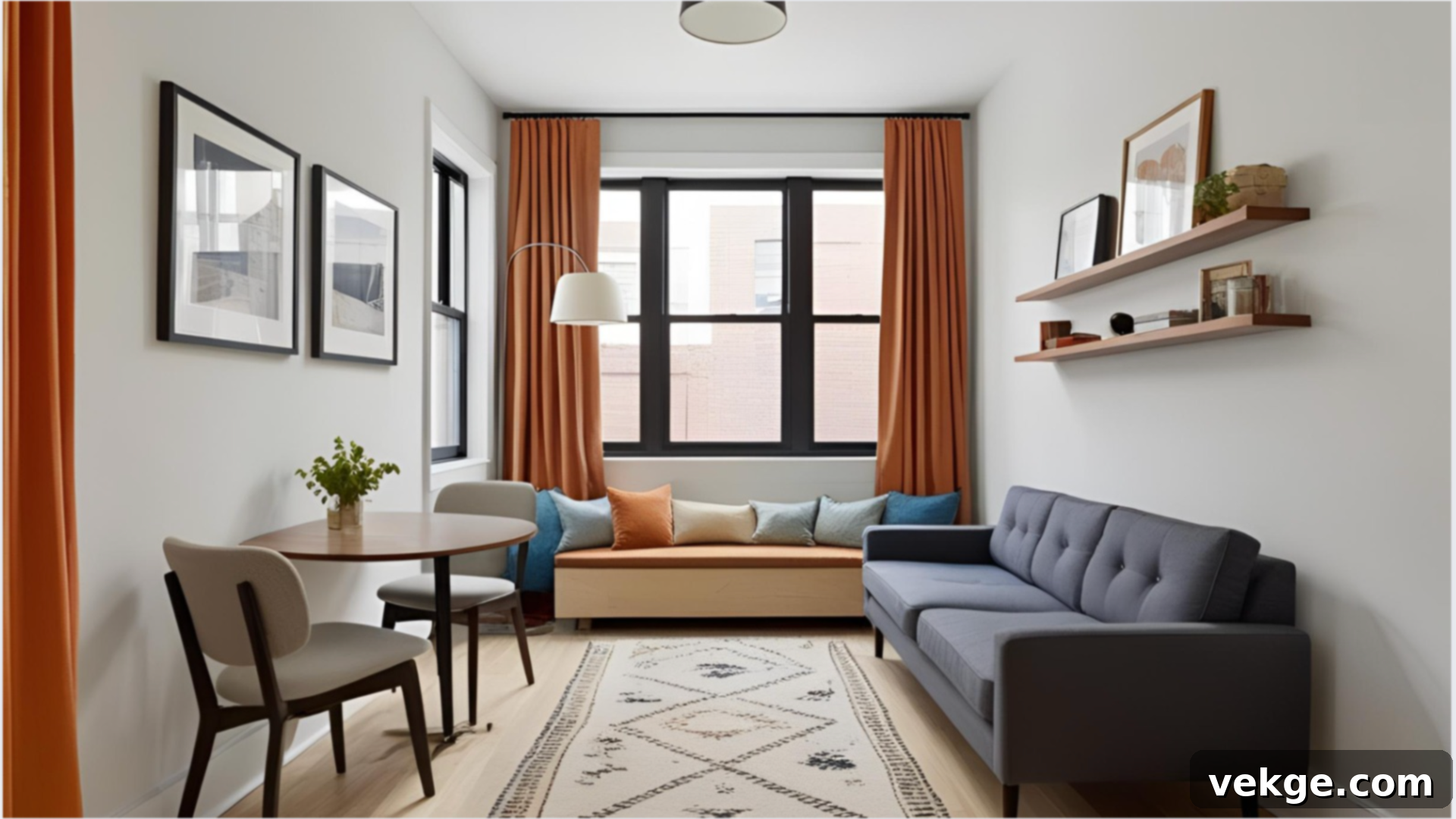
A 10×18 foot room is undeniably compact, but it can be highly effective with the right layout. Instead of forcing a large sofa along the longer wall, consider placing a smaller, appropriately scaled couch across the narrow side of the room. This immediately helps to shorten the perceived length of the space.
Complement the sofa with one or two slim armchairs to form a functional and intimate seating arrangement, ensuring there’s still ample space for comfortable movement. For a room of this size, a round coffee table is often a better choice than a square or rectangular one, as its soft edges improve flow and prevent the space from feeling too angular or cluttered.
Anchoring the seating area with a soft, appropriately sized area rug clearly defines this zone, making everything feel connected, comfortable, and practical without any sense of being cramped. This layout prioritizes comfort and utility in a tight footprint.
12×20 Room: Balancing Media and Walking Space
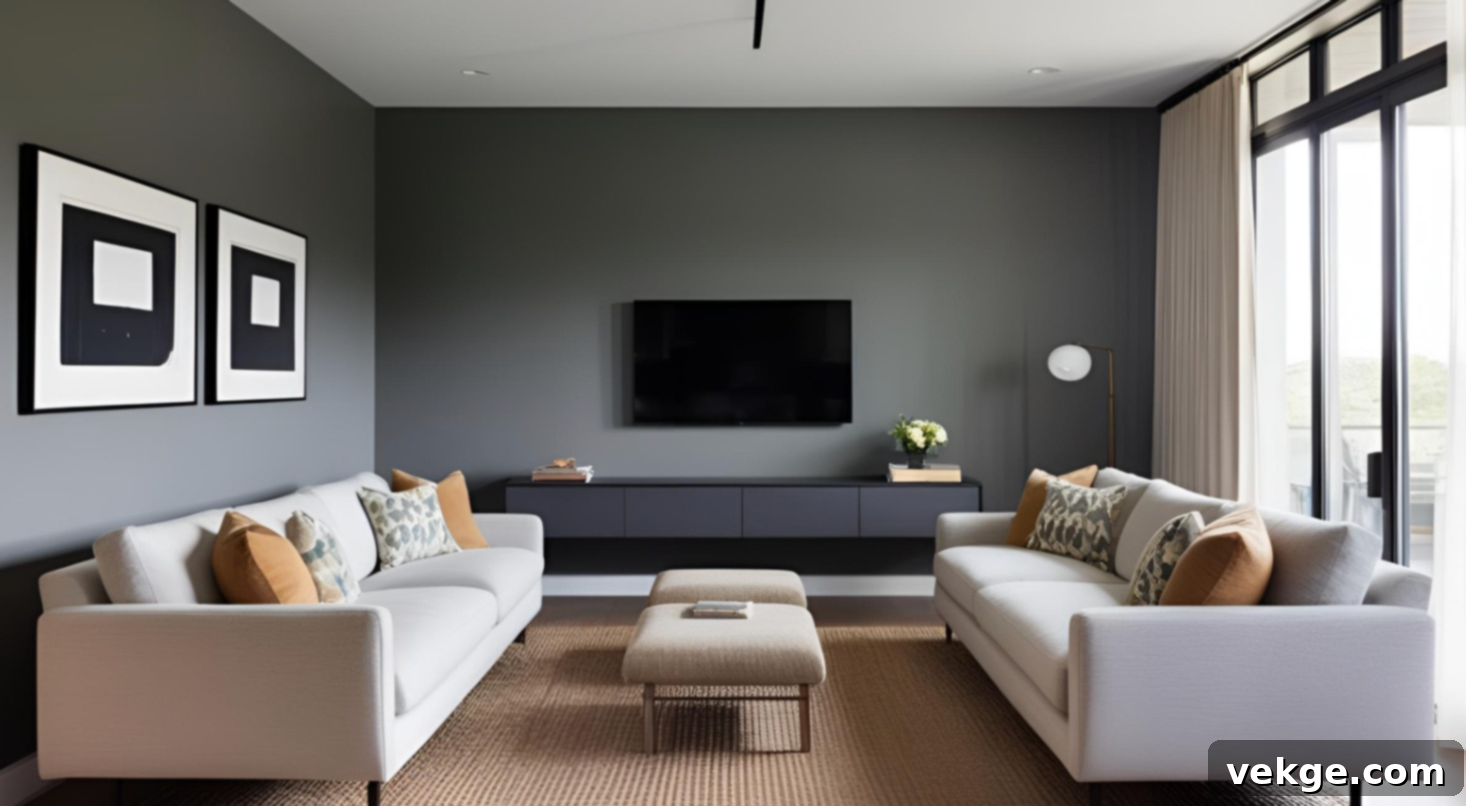
In a slightly larger, yet still narrow, rectangular room, “floating” the sofa slightly off the wall can dramatically improve the room’s flow and sense of openness. This creates a hidden pathway behind the sofa, or allows for a slim console table or even a pair of low-profile chairs to be placed there, adding depth and balancing the space.
Maintaining a clear, unobstructed walking path along one side of the room is crucial for easy movement. Position the TV directly opposite the sofa, ideally above a low-profile media console or shelving unit. This provides essential storage without adding visual bulk and allows for a central rug to anchor the primary seating area, giving it structure and warmth. At the far end of the room, consider creating a dedicated reading nook with a comfortable small armchair and a floor lamp, leveraging the room’s length to create distinct functional zones.
14×22 Room: Using Scale to Divide Areas Cleanly
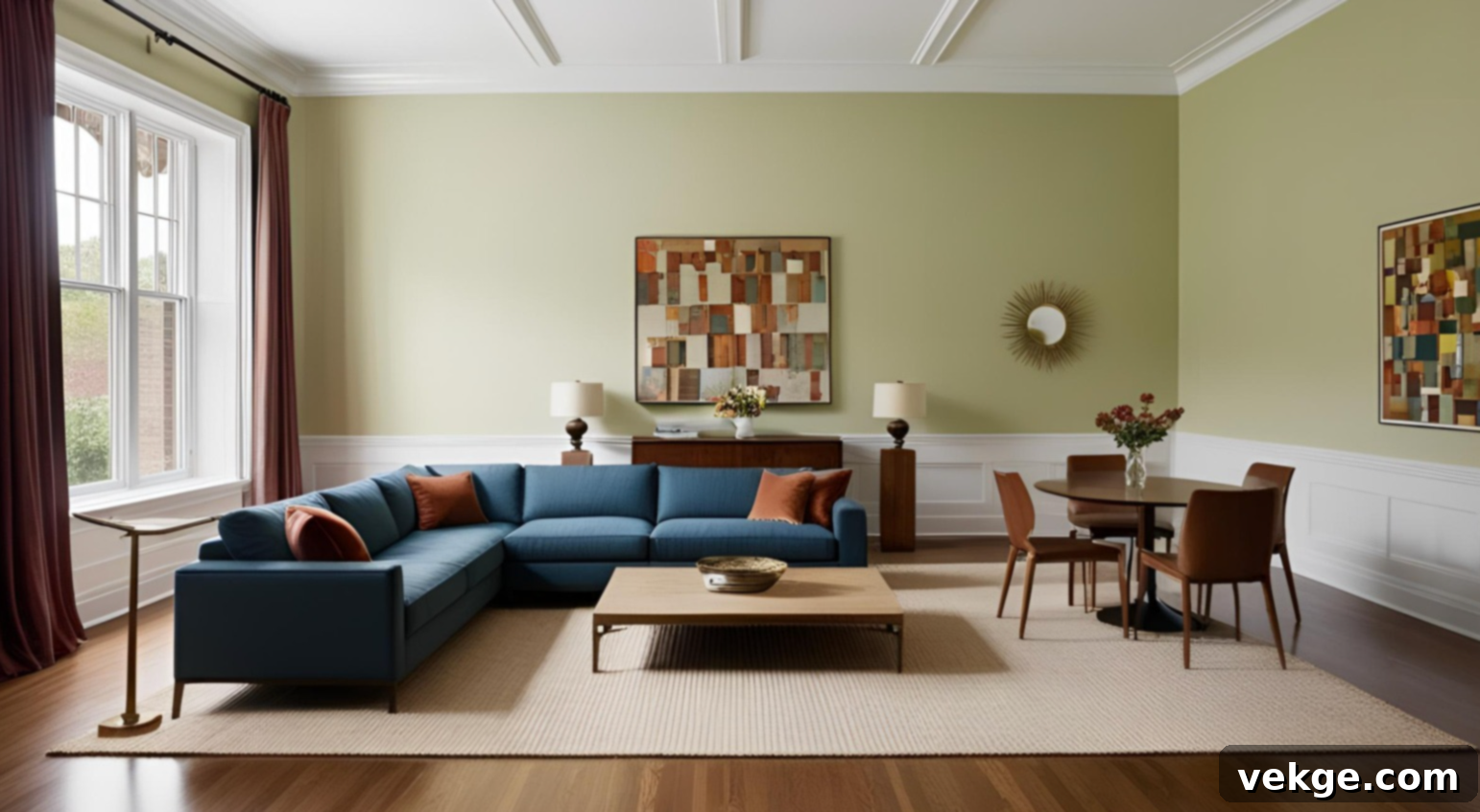
A more generously sized rectangular room, such as a 14×22 foot space, offers the luxury of clear and distinct zoning. This allows the room to be effectively divided into two primary functional areas, perhaps one for comfortable seating and entertainment, and the other for dining, a home office, or a dedicated reading lounge.
An L-shaped sofa, positioned centrally and perhaps slightly floating, works exceptionally well in this scenario. It provides ample seating and naturally helps to define the primary living zone. Placing a large area rug underneath the L-shaped sofa further anchors this section. A console table, a low bench, or even a strategically placed bookcase can serve as a subtle yet effective visual divider between the two distinct sections.
In the second zone, a dining table with four to six chairs can fit comfortably, or a spacious desk for a home office. To maintain a cohesive and harmonious aesthetic across the entire room, repeat similar wood tones, metal finishes, or fabric textures in both zones. This approach ensures each section remains clearly defined and functional without creating any harsh visual barriers or making the room feel chopped up.
Design Ideas to Maximize Space for a Rectangular Room
During my own journey to make the most of a challenging narrow room, I quickly learned that even the most seemingly minor adjustments could yield monumental differences. These aren’t elaborate overhauls, but rather intelligent, easy-to-implement design tricks that can genuinely transform a limited space. Let’s delve into some impactful moves you can readily apply in your own home.
Mirrors + Light Use: Make the Room Feel Wider and Brighter
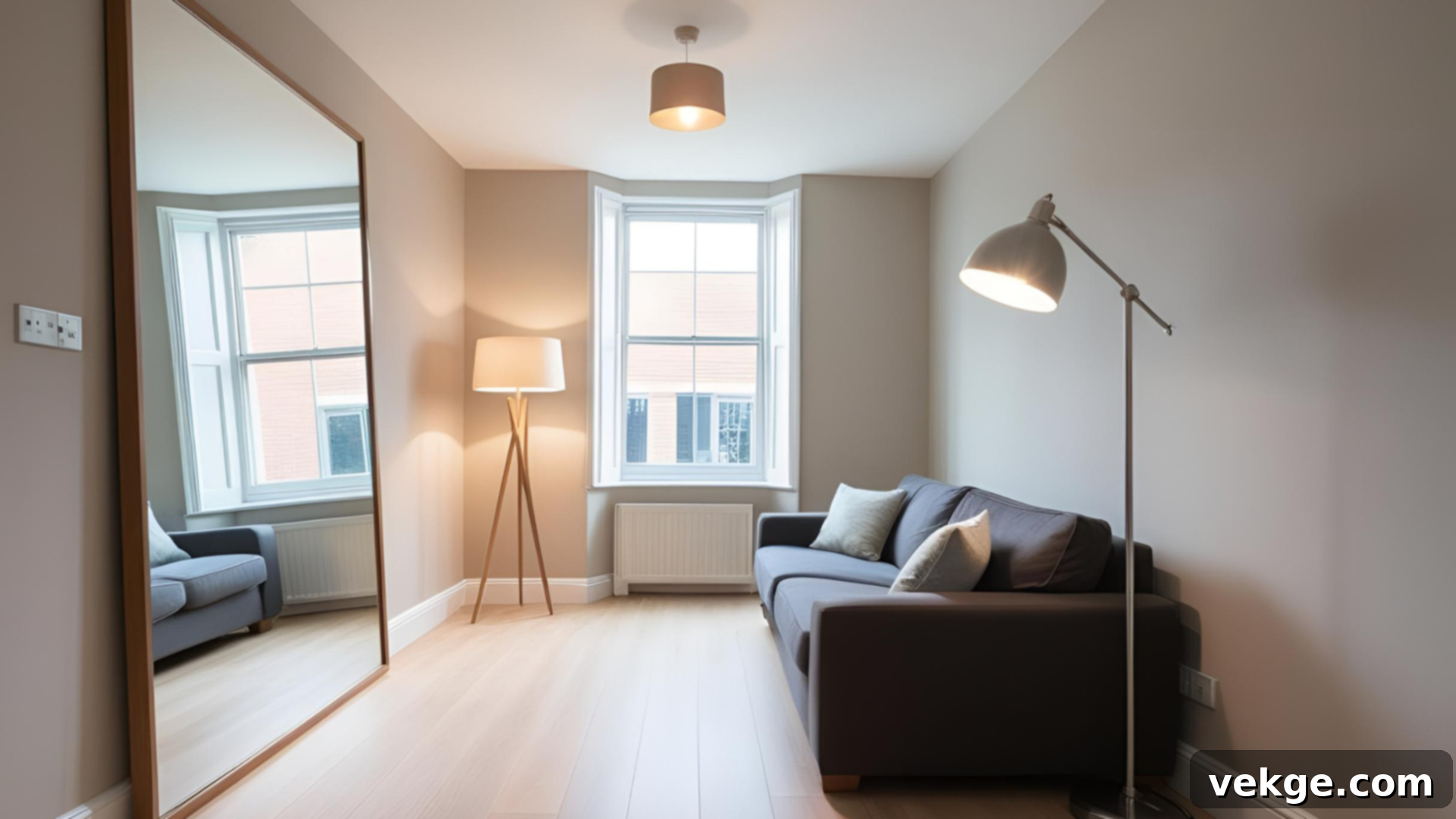
One of the most powerful illusions in interior design is created by mirrors. A large mirror strategically placed on a wall opposite a window is incredibly effective, as it captures and reflects natural light, amplifying its presence throughout the room. This technique doesn’t just increase brightness; it creates a profound sense of depth, making the space appear significantly more open, expansive, and visually balanced. For areas that still feel dimly lit, a simple floor lamp or a well-placed table lamp can provide targeted illumination, eliminating dark corners.
Furthermore, selecting light-colored paints for your walls (think soft whites, pale grays, or light neutrals) dramatically enhances this effect. These colors reflect both natural and artificial light, further brightening the room and contributing to an airy, open feel. Even a series of smaller mirrors can contribute to this overall brightening and expanding effect, breaking up a long wall and adding visual interest.
Vertical Storage: Add Storage Without Using Floor Space
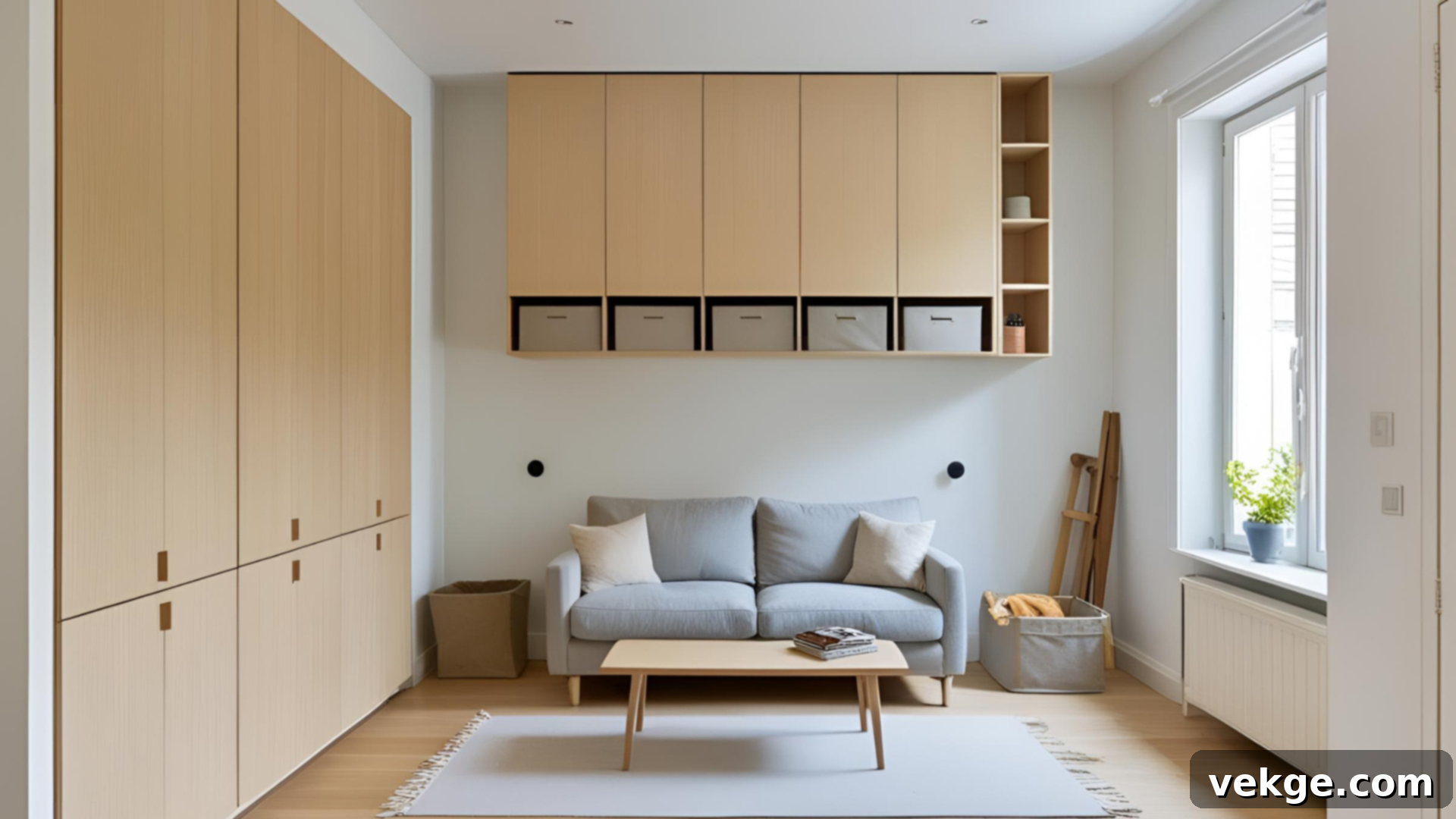
When floor space is at a premium, as it often is in narrow rooms, vertical storage becomes an absolute necessity. Instead of sprawling horizontally, look upwards! Tall, slender bookshelves, wall-mounted floating shelves, or cabinets that extend close to the ceiling are perfect for housing books, decorative items, or storage baskets. Open shelving units placed strategically above a sofa or even neatly stacked bins on top of existing low cabinets can maximize often-unused wall areas.
When choosing vertical storage, opt for lightweight materials and open designs where possible to prevent the room from feeling visually heavy or cluttered. This thoughtful approach frees up crucial walking space, maintains an open feel, and keeps essential items easily accessible. Implementing just one or two well-chosen vertical storage pieces can dramatically improve both the room’s organization and its overall layout efficiency.
L-Shaped Furniture: Divide Space Without Extra Walls
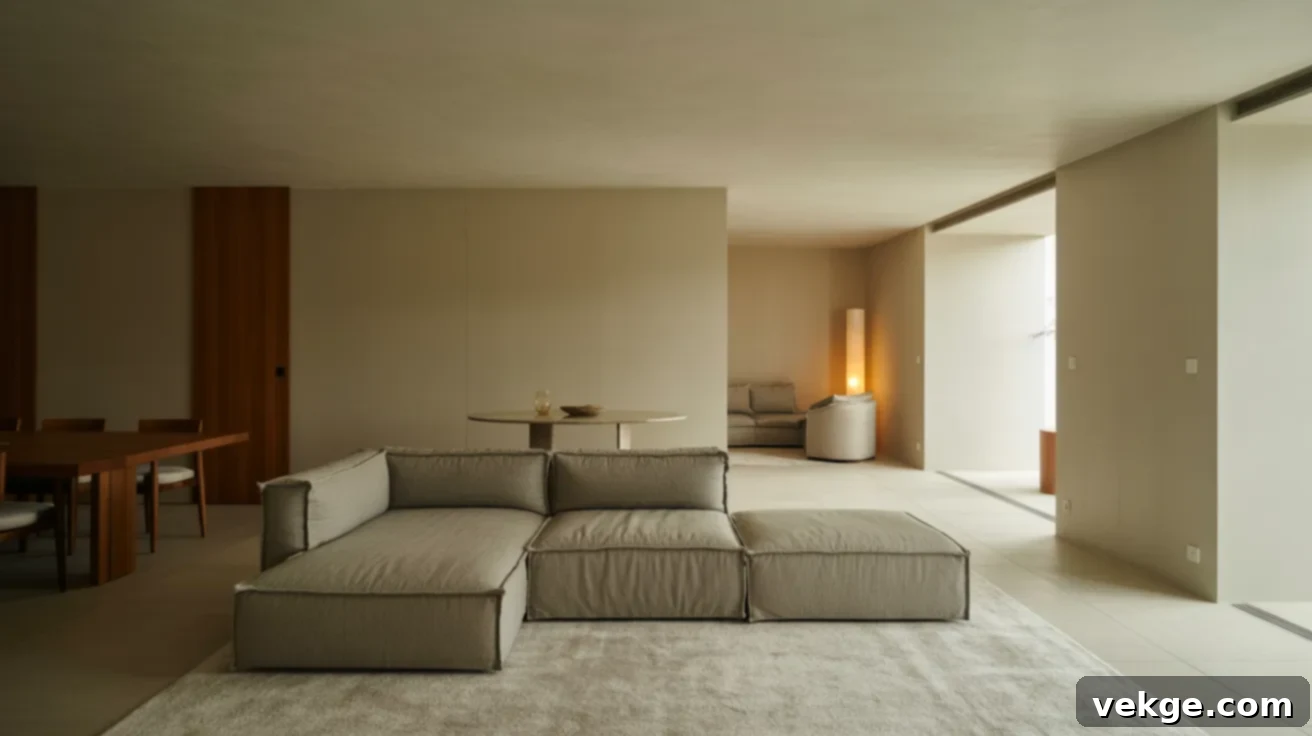
An L-shaped sofa is an exceptionally versatile piece of furniture for a rectangular room, acting as an organic, soft divider. By positioning the L-shaped couch so one arm extends into the room (at a right angle to the longer wall), you can naturally and effectively separate distinct zones within the open space. For instance, it can clearly demarcate the main seating area from a secondary dining section, a home office, or a dedicated reading nook.
This clever layout not only provides abundant comfortable seating but also intuitively guides foot traffic, directing movement around the designated areas while maintaining the overall functionality and organized flow of the space. To further anchor the arrangement and add visual structure, pair the L-shape with an area rug that encompasses the entire seating zone and a strategically placed small coffee or side table within the “L.”
Dividing a Narrow Rectangular Living Room into Zones
When you’re faced with planning a long living room, it can often feel like a single, unbroken stretch of potentially unused or ill-defined space. The most effective strategy to combat this is to think in terms of “zones.” You don’t need to erect new walls; instead, simple layout tricks and strategic furniture placement can create distinct, functional areas within the larger room, maximizing its potential.
Living + Dining Combo
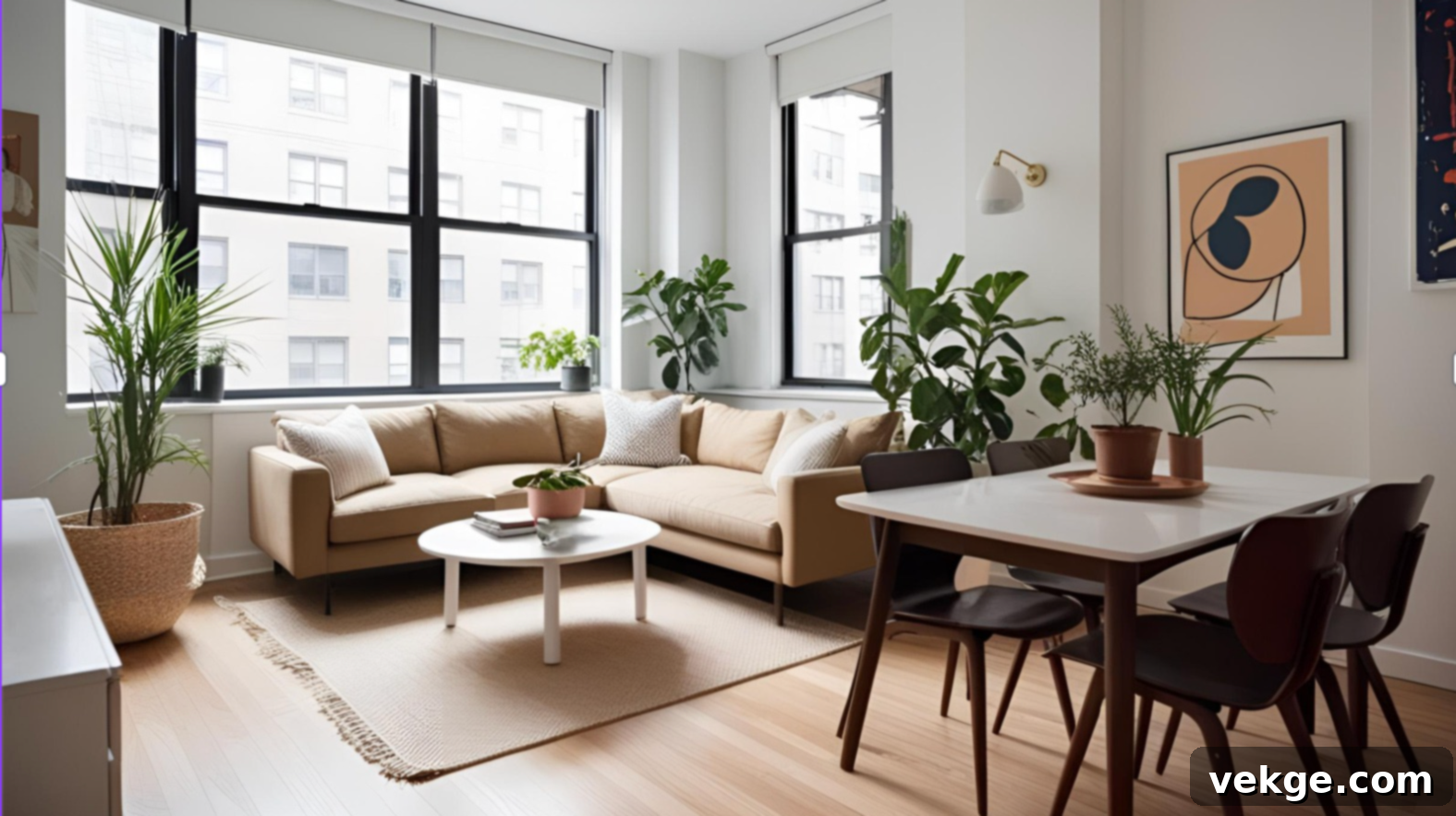
Creating a combined living and dining space in a narrow room requires thoughtful segmentation. Begin by placing an area rug underneath your sofa and primary seating arrangement to firmly anchor and define the living zone. Then, at the opposite end of the room, introduce a appropriately scaled dining table with chairs to establish the dining area. This intelligent pairing helps both zones feel balanced and purposeful.
For a subtle yet effective visual separation, consider placing a narrow bench, a slim console table, or even a low-profile credenza between the two areas. This creates a distinct boundary without obstructing light or flow. To maintain a cohesive aesthetic, keep your color palette consistent across both zones and consider adding a pendant light fixture directly over the dining table to further define and illuminate that specific space. These small, deliberate design choices result in a seamless layout where both sitting and dining functions work harmoniously without appearing disjointed.
Seating Area + Home Office
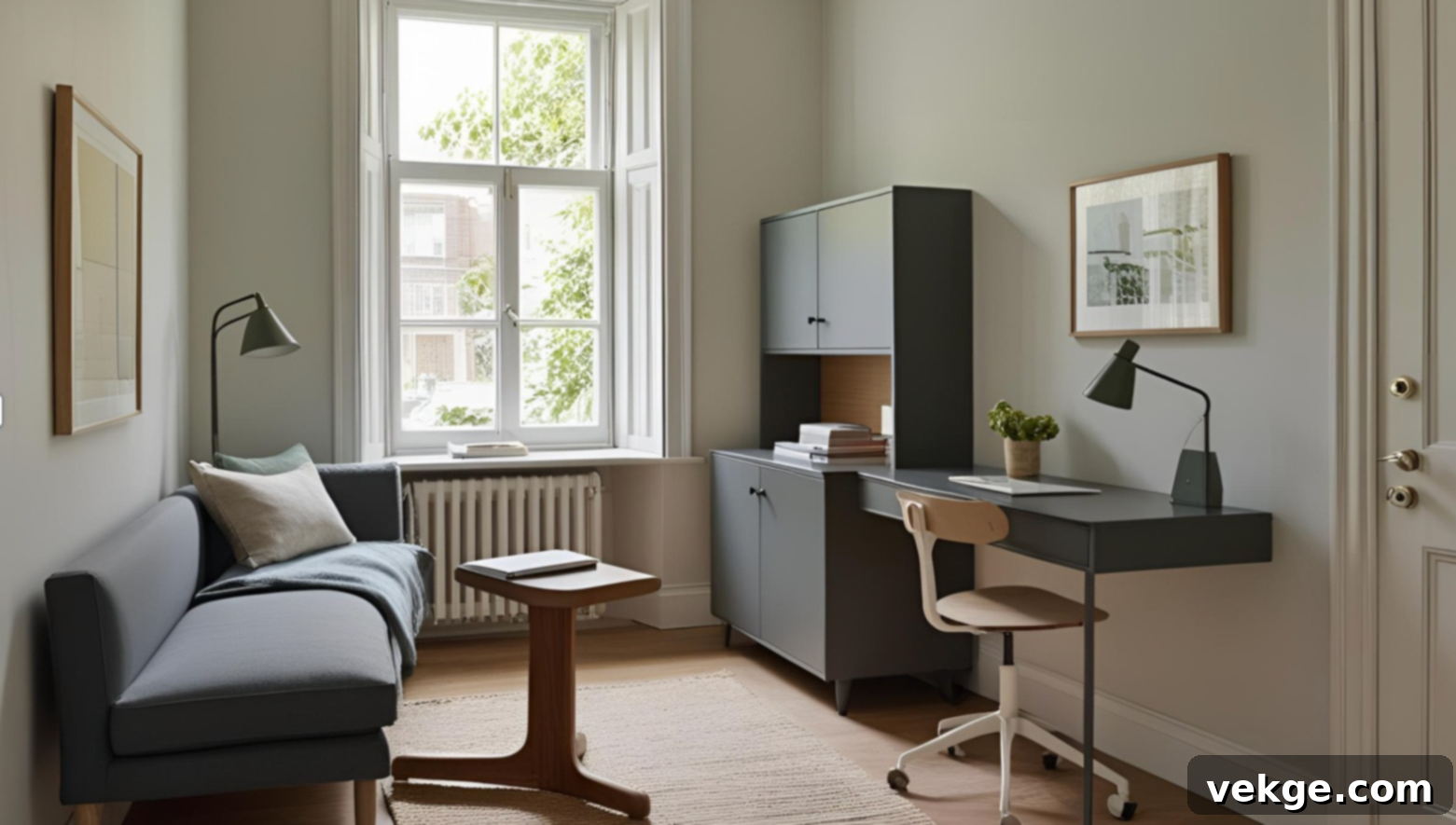
Integrating a home office into a narrow living room is highly achievable with smart planning. A compact, slim-profile desk, ideally positioned near a window for natural light or neatly tucked into a quiet back corner, forms an instant, dedicated work zone. To further delineate this area without making it feel claustrophobic, use a short, open shelf unit or a slim cabinet as a subtle divider or backdrop.
Opt for a simple, armless chair that can easily tuck completely under the desk when not in use, saving valuable floor space. Complement this with vertical storage solutions like wall-mounted shelves above the desk to keep office supplies organized and out of the way. The key here is to keep all office furniture compact and scaled appropriately to avoid crowding the room. This layout effectively supports focus and productivity during work hours while preserving the majority of the room for relaxation or entertaining guests.
Clear Pathways: Let Movement Shape Your Layout
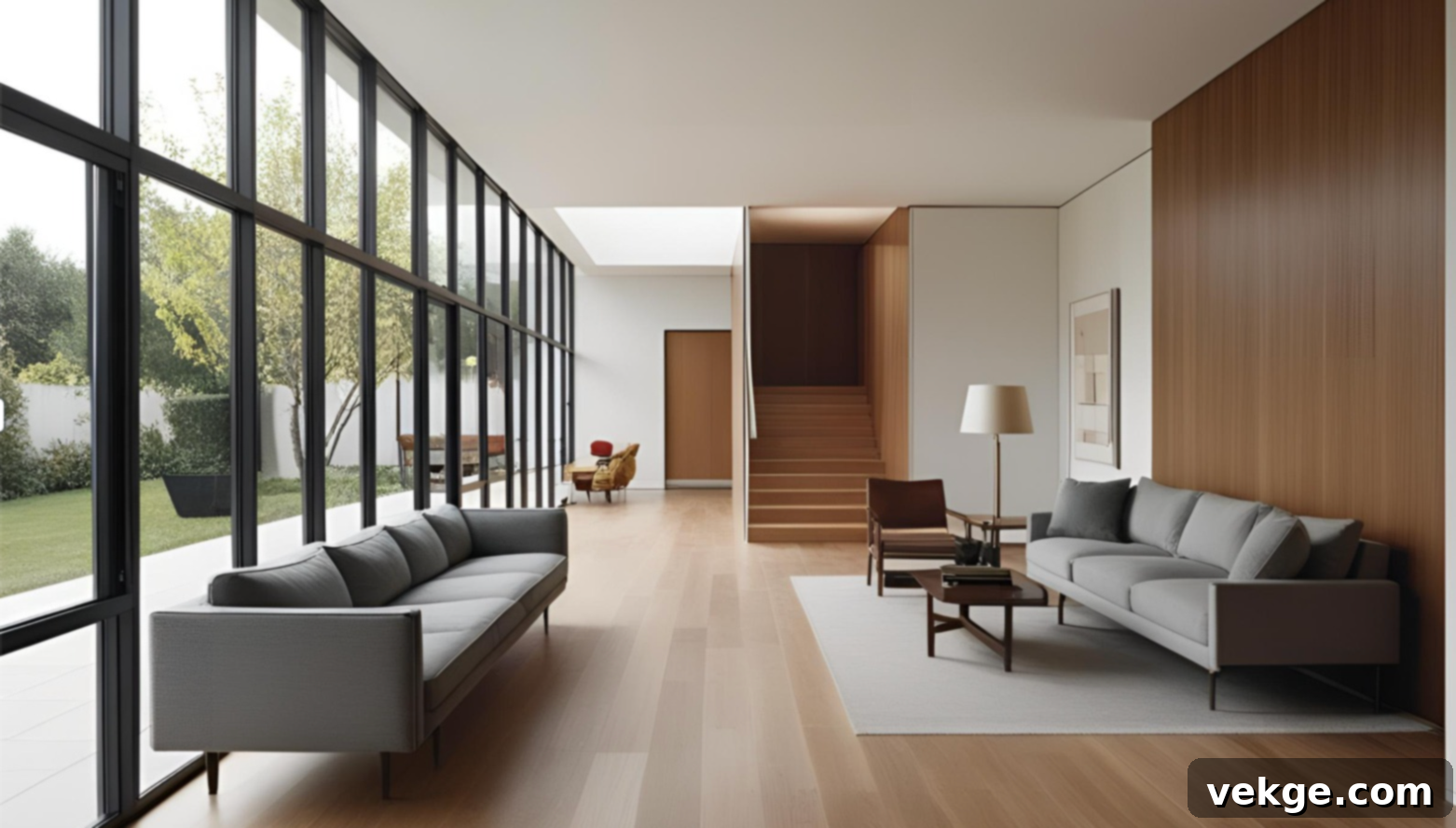
One of the most crucial aspects of designing a narrow living room is ensuring unimpeded flow. The most effective way to achieve this is by deliberately leaving a generous, clear pathway along one of the longer sides of the room. This open lane allows for effortless movement from one end of the space to the other without having to navigate around furniture.
To facilitate this, pull your sofa or larger seating arrangements slightly inward, away from the wall, creating that essential walking path. Strategically place taller items, such as vertical bookshelves or display cabinets, against the walls, while keeping lower-profile pieces, like coffee tables or poufs, towards the center of the room. This arrangement maintains open sight lines, contributing to a feeling of spaciousness. Incorporate elements like open shelves, strategically placed plants, or lightweight side tables to define each area without physically blocking the flow. This thoughtful setup encourages natural, intuitive movement throughout the room, eliminating any awkward detours around furniture.
Lighting Ideas that Work
Effective lighting is a fundamental component in bringing balance and harmony to a long, narrow room. It plays a pivotal role not only in illuminating the space but also in visually dividing areas, enhancing the cozy ambiance of each zone, and preventing the room from appearing uneven or stark. The lighting ideas presented below are designed to be simple to implement, easily adjustable, and highly impactful.
Layered Lighting: Mix Lamps, Sconces, and Ceiling Lights
You don’t need an array of elaborate or expensive fixtures to achieve a well-lit room; a thoughtful mix of different light sources is far more effective. Embrace the concept of layered lighting by combining ambient, task, and accent lighting. For ambient illumination, rely on overhead ceiling lights (like flush mounts or recessed lights) to provide general brightness. Supplement this with task lighting, such as a tall floor lamp positioned next to your sofa for reading or a chic table lamp on a side table to illuminate a specific corner.
To address dim areas or add a touch of warmth and intimacy, consider installing wall sconces or using strategically placed accent lamps. This multi-layered approach ensures light is spread evenly across the room, creating a cozy and inviting atmosphere in every part. You’ll find it much easier to adjust the mood and functionality of the room, whether you’re relaxing, working, or entertaining, simply by choosing which lights to activate.
Floor Lamps as Dividers: Mark Zones Softly
A tall, slender floor lamp can serve a dual purpose in a narrow room: providing illumination and acting as an elegant, non-permanent room divider. Position a stylish floor lamp between two distinct zones, such as your main seating area and a dedicated reading nook, or near a desk to subtly mark your workspace from the rest of the living area. The lamp’s vertical presence subtly signifies where one area ends and another begins, without physically obstructing the view or flow.
This ingenious trick not only delivers crucial light to both sides of the “divide” but also helps to keep the room feeling open and expansive, conserving precious floor space. You’ll enjoy the freedom of easy movement throughout the room while still benefiting from clearly defined and functional spaces for different activities.
Even Ceiling Fixtures: Spread Light Across the Space
Instead of relying on a single, often inadequate, central ceiling light fixture that leaves the ends of a narrow room in shadow, consider a more distributed approach. Install two or three smaller ceiling fixtures, spaced evenly along the length of the ceiling. This ensures a more uniform glow throughout the entire room, eliminating dark patches and creating a brighter, more cohesive feel.
If your ceiling height is limited, flush-mount lights are an excellent choice as they don’t hang down and maintain a clean aesthetic. For rooms with higher ceilings, track lighting or semi-flush mounts can also work well. You can then pair these evenly spaced overhead lights with various lamps or sconces to provide accent or task lighting in specific spots. This simple yet effective lighting strategy makes the entire room feel more balanced, functional, and visually appealing.
Budget-Friendly Fixes for Narrow Rooms
Revitalizing a narrow living room doesn’t have to entail significant financial outlay. Often, simple, low-effort updates can lead to dramatic improvements in flow, visual balance, and overall functionality. Many solutions involve repurposing items you already own or making minor adjustments that cost next to nothing.
- Repurpose Existing Furniture: Before buying new, experiment by moving chairs, side tables, or shelves from other rooms into your living room. This allows you to test new layouts and configurations without any commitment or cost, helping you discover what truly works for your space.
- Natural Dividers: Utilize tall indoor plants or open-backed shelving units to subtly divide areas. These elements create visual separation without blocking precious natural light or making the room feel enclosed. Plants add life and texture, while open shelves provide display space.
- Layer Small Rugs: Instead of one large rug, layer smaller, complementary rugs to define distinct seating or work zones. This technique adds texture and warmth while clearly marking areas, making the room feel segmented and purposeful.
- Creative Furniture Conversion: Look at your existing pieces with fresh eyes. An unused bench can be transformed into a stylish coffee table, an extra stool can become a side table, or a low bookcase can double as a TV stand, providing storage and surface area.
- Optimize Existing Lighting: Maximize the light you already have. Clean light fixtures and bulbs. Angle existing floor or table lamps to brighten dark corners that overhead lights miss. Add smart bulbs to existing lamps for adjustable brightness and color temperature, enhancing versatility without new fixtures.
These thoughtful and economical adjustments can significantly increase the usability and aesthetic appeal of your narrow living room without the need for expensive purchases or major renovations.
Common Mistakes to Avoid
While designing a narrow living room, certain common layout choices can inadvertently exacerbate the challenges of the space, making it feel even more awkward, crowded, or difficult to use. Being aware of these pitfalls can help you steer clear of them and create a more harmonious environment:
- Oversized or Bulky Furniture: A large, deep sofa or chunky armchairs can overwhelm a narrow room, blocking crucial walking paths and making the entire space feel incredibly cramped and disproportionate. Opt for scaled-down, streamlined pieces.
- Blocking Natural Light Sources: Placing tall shelves, heavy drapes, or large furniture directly in front of or too close to windows will significantly reduce the amount of natural light entering the room, making it feel darker and smaller.
- Neglecting One Side: Leaving an entire long wall completely bare or with minimal decor creates a stark visual imbalance, accentuating the room’s narrowness and making it feel lopsided and uninviting.
- Excessive or Oversized Decor: Too many decorative items, or decor pieces that are too large for the space, can quickly make a narrow room feel cluttered and overwhelming. Less is often more; choose a few impactful pieces.
- Ignoring Traffic Flow: Failing to plan for clear, unobstructed pathways can lead to constant navigation difficulties, awkward movements, and an overall frustrating user experience in the room. Always prioritize easy movement.
- Single-Purpose Lighting: Relying solely on one overhead light source will create shadows and leave areas dim. A lack of layered lighting (ambient, task, accent) results in a flat, uninviting atmosphere.
Addressing even just one of these common mistakes can lead to remarkable improvements in both the appearance and the practical functionality of your narrow living room. Strategic planning is key to transforming a challenging space into a comfortable haven.
Final Thoughts
Making a narrow, rectangular living room layout feel truly right doesn’t demand a complete overhaul or a hefty budget. My own experience taught me that the most impactful changes often begin with small, deliberate adjustments. Simple acts like strategically repositioning the sofa, shifting a few shelves, or adding an area rug to define a particular space can profoundly alter the perception and functionality of the room.
Each seemingly minor change has the power to make the room feel more open, more inviting, and significantly easier to navigate. You possess the ability to achieve similar transformations in your own home. If your lighting feels uneven, try incorporating a large mirror to reflect light or place a floor lamp in a previously dark corner; the immediate difference will be striking. Thoughtfully placed rugs or versatile storage pieces are excellent tools for creating distinct zones, whether for a cozy seating arrangement, a productive home office, or an intimate dining area. The fundamental principle is to select furniture that fits the scale of the room without obstructing essential walkways or overwhelming the visual space. The more you experiment and adjust, the more your room will evolve into a comfortable, balanced, and highly functional environment you’ll love spending time in.
Looking for more straightforward, real-life tips and actionable advice like this for your home? Explore the rest of my blogs for a wealth of ideas that are genuinely practical and proven to work in real-world living spaces.
Frequent Asked Questions
How do I decorate if the front door opens directly into the room?
When your main entrance opens straight into a narrow living room, it can indeed feel exposed and lack a sense of entry. To address this, create a “mini entry zone” immediately inside the door. This can be achieved with a small, narrow rug to define the threshold, a slim console table for keys and mail, or a compact bench for putting on shoes. These elements help to psychologically and visually separate the entry from the main living space without the need for walls or bulky dividers, making the transition feel more defined and welcoming.
Is round furniture okay in a narrow room?
Absolutely! You don’t always need to stick to sharp, linear forms. Round coffee tables, circular side tables, or even round stools can be incredibly beneficial in a narrow room. Their curvilinear shapes help to soften the overall aesthetic, break up the dominant rectangular lines, and significantly improve flow by reducing the visual “bulk” that angular furniture can create. They are also easier to move around without bumping into sharp corners, which is a major advantage in tight walkways or corners.
Should I use window treatments or leave windows bare?
Window treatments are a fantastic way to add softness, texture, and a touch of style to a narrow room. Instead of leaving windows completely bare, which can sometimes make a room feel unfinished or stark, opt for light, airy, and sheer curtains or streamlined Roman shades. These choices filter natural light gently without making the room feel closed off or heavy. For an added illusion of height and openness, mount your curtain rods several inches wider than the window frame and closer to the ceiling, drawing the eye upwards and making the room appear taller and more expansive.
How do I add personality without crowding the room?
To inject personality into a narrow room without making it feel cluttered, start with a calm, neutral base color palette for your walls and larger furniture pieces. Then, layer in character through carefully chosen accents: introduce vibrant art, plush throw pillows with interesting textures, or unique decorative objects. Limit bold patterns to one or two key spots, such as a single accent chair or a striking area rug, to avoid overwhelming the eye. A curated gallery wall on a prominent wall or a single, colorful statement chair can add significant charm and personal flair without sacrificing precious space or creating a crowded feel.
What flooring makes a narrow room feel wider?
The right flooring can play a significant role in altering the perception of width in a narrow room. To make the room feel wider, choose flooring materials like wide plank hardwoods or luxury vinyl planks and install them so the planks run perpendicular to the longest walls (i.e., across the shorter dimension of the room). Patterns like diagonal or herringbone can also create a visual trick of expanded width and provide smoother visual movement, drawing the eye across the space rather than down its length, thereby minimizing the elongated effect.
