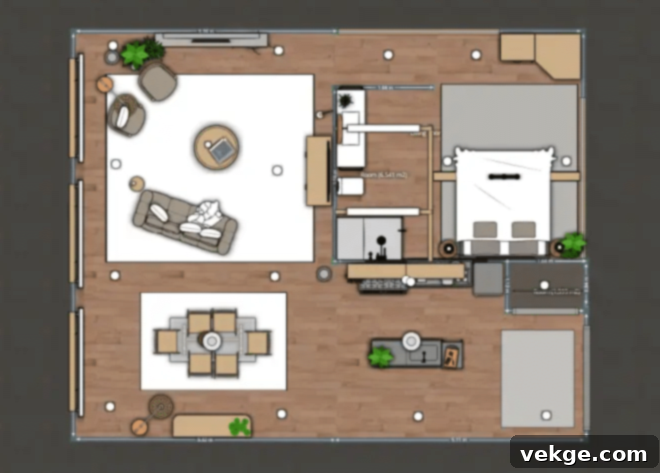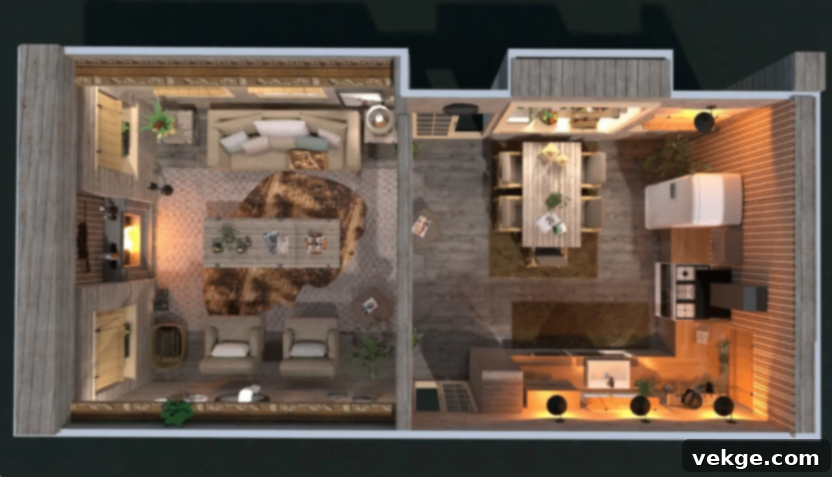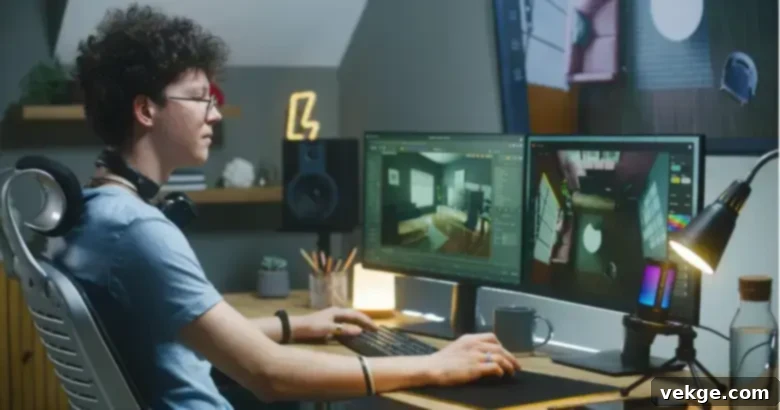Choosing the Best 2D Room Planner Software for Interior Designers: Solopreneurs vs. Design Firms
In the dynamic and highly competitive world of interior design, the right technological tools are no longer a luxury but a fundamental necessity. From initial concept visualization to final client presentation, cutting-edge software solutions empower designers to bring their creative visions to life with precision and efficiency. Whether you operate as an independent solopreneur or manage a robust design firm with a collaborative team, selecting the most suitable interior design software is paramount to streamlining workflows, enhancing project outcomes, and ultimately, achieving business success.
Among the vast array of digital tools available, 2D room planner software stands out as an exceptionally versatile and indispensable solution. It provides a foundational framework for visualizing and conceptualizing spatial layouts, allowing designers to map out floor plans with accuracy and ease before delving into more complex 3D renderings. This article will thoroughly explore the critical considerations that solopreneurs and established design firms should bear in mind when evaluating interior design software, with a focused emphasis on the unique advantages and functionalities offered by 2D room planner tools.
Optimizing Design Workflow: 2D Room Planner Software for Solopreneurs
For solopreneurs, who often wear multiple hats – from design and project management to marketing and client relations – efficiency and intuitiveness are key. Room planner 2D software offers a comprehensive suite of features specifically tailored to meet these diverse needs, providing the flexibility and control required to manage every aspect of a project. These user-friendly tools empower solopreneurs to craft detailed floor plans, experiment with countless layout options, and effectively visualize spatial relationships, all within an accessible and intuitive interface.

The precision offered by 2D room planner software is invaluable for solopreneurs. It enables them to specify exact dimensions, angles, and alignments for every element of a design, ensuring that conceptual ideas translate flawlessly into practical, functional spaces. This meticulous level of control is crucial for creating interiors that are not only aesthetically pleasing but also perfectly optimized for real-world functionality and client satisfaction. Whether designing bespoke residential interiors, efficient commercial spaces, or inviting hospitality venues, solopreneurs can confidently rely on these 2D tools to transform their concepts into sophisticated and precise plans. Furthermore, many 2D planners offer extensive libraries of furniture, fixtures, and materials, allowing solopreneurs to quickly drag-and-drop elements, test different styles, and present clients with a clear, professional representation of the proposed design. This capability significantly reduces the time spent on manual drafting and allows more focus on the creative aspects of design.
Enhancing Teamwork: Collaborative Features for Design Firms
In contrast to the individual focus of solopreneurs, design firms with multiple team members require interior design software that robustly supports collaboration and facilitates seamless communication across the entire project lifecycle. Modern room planner 2D software with collaborative features is engineered to meet these demands, enabling designers to share progress, solicit real-time feedback, and implement revisions efficiently, regardless of their physical location. This centralized approach to design ensures that every team member, from junior designers to project managers, is always on the same page.

Real-Time Collaboration for Synchronized Workflows
One of the most significant advantages of 2D room planner software with collaborative features is its capacity to foster real-time interaction among team members. Whether designers are working side-by-side in the same office or distributed across various geographical locations, cloud-based collaboration tools provide a unified platform for seamless project execution. This functionality allows multiple users to view, edit, and comment on the same design file simultaneously, eliminating the pitfalls of outdated versions and ensuring everyone contributes effectively to a single, evolving project.
By offering a centralized hub for design sharing, immediate revisions, and instant feedback exchange, these tools ensure consistency and collective understanding across the team. Real-time collaboration dramatically minimizes delays and bottlenecks that often plague traditional design processes. This agility allows design firms to iterate rapidly, respond promptly to client feedback, and accelerate project timelines. The ability for designers to work together in real-time cultivates a dynamic and supportive work environment where ideas can be freely shared, refined, and implemented with remarkable ease, leading to innovative solutions and enhanced team synergy.
Uninterrupted Access to the Latest Project Updates
Another crucial benefit of advanced 2D room planner software with collaborative features is its ability to ensure all team members have immediate access to the most current project updates and design iterations. With cloud-based collaboration tools, designers can securely access project files and essential design assets from any internet-connected device, be it a desktop, laptop, or tablet. This universal accessibility guarantees that everyone always works with the most up-to-date information, preventing costly errors that arise from using outdated files.
This level of accessibility is particularly vital for design firms with distributed teams, remote workers, or those operating across different time zones. It allows every team member to remain connected, informed, and productive, regardless of their physical location. By providing instant access to project updates and version histories, collaborative 2D room planner software empowers design firms to maintain high levels of productivity, foster continuous collaboration, and sustain operational efficiency even within complex or decentralized work environments. This ensures project continuity and minimizes communication gaps that can otherwise slow down progress.
Streamlined Communication and Significant Error Reduction

Beyond simply sharing files, collaborative features within 2D room planner software fundamentally streamline communication among team members. By consolidating discussions and feedback directly within the design environment, these tools significantly minimize errors and ensure that all stakeholders are consistently aligned with project goals and objectives. This centralized platform for communication and collaboration drastically reduces the need for lengthy email chains, scattered phone calls, or time-consuming in-person meetings, thereby saving precious time and significantly boosting overall project efficiency.
Moreover, real-time communication functionalities such as integrated chat, comment sections linked to specific design elements, and customizable notifications empower designers to communicate quickly and effectively. This ensures that critical information, urgent revisions, and important feedback are shared promptly and acted upon without delay. By fostering clear, transparent, and immediate communication, 2D room planner software minimizes misunderstandings, reduces the potential for rework, and ensures that every team member is working cohesively towards the same objective. This ultimately leads to more efficient project delivery, higher quality outcomes, and elevated client satisfaction.
Strategic Investment: Scalability and Customization for Long-Term Growth
In the continually evolving landscape of interior design, scalability and customization are not merely features but strategic necessities for design firms looking to make wise investments in their software solutions. As design firms naturally grow and undertake increasingly complex and larger-scale projects, they require interior design software that can effortlessly scale with their business expansion and adapt dynamically to their evolving operational needs. The software should grow with the firm, not hinder it.
Room planner 2D software equipped with advanced parametric modeling tools and extensive, customizable libraries of furniture, fixtures, and materials offers design firms the essential scalability and unparalleled customization options required to thrive and maintain a competitive edge in today’s demanding market.
Scalability for Expanding Design Firms
For design firms that are experiencing periods of significant growth and expansion, scalability emerges as a paramount concern when selecting interior design software. A 2D room planner software that can seamlessly scale with both the increasing size and complexity of projects empowers design firms to confidently accommodate a growing client base and undertake larger, more ambitious projects without encountering technical limitations. Scalable software solutions typically offer flexible licensing options and tiered pricing models that allow design firms to easily add additional users, unlock advanced features, or expand storage capacity as their requirements change.
Whether it involves acquiring more licenses to onboard new team members, upgrading to a higher-tier subscription plan to access more sophisticated functionalities, or integrating with other business management systems, scalable software solutions guarantee that design firms possess the necessary digital resources to support their ongoing growth and sustained success. This forward-thinking approach ensures that technology facilitates, rather than impedes, a firm’s development.
Customization for Distinctive and Tailored Design Solutions
In addition to crucial scalability, robust customization options are absolutely essential for design firms aiming to craft unique, highly personalized, and tailored design solutions for their discerning clientele. Room planner 2D software featuring advanced parametric modeling tools and fully customizable libraries of furniture, fixtures, and finishes enables design firms to produce sophisticated designs that consistently meet the highest standards of excellence and client expectation.
Parametric modeling tools are a game-changer, allowing designers to create parametric objects that can be effortlessly customized and modified to precisely fit specific design criteria. This means a single furniture model can be quickly adapted in terms of dimensions, materials, and details, saving immense time. Whether it’s meticulously adjusting the dimensions of furniture pieces, altering material finishes with a few clicks, or fine-tuning lighting fixtures to achieve a desired ambiance, parametric modeling tools grant designers the unprecedented flexibility to create bespoke design solutions that perfectly align with the unique aesthetic and functional requirements of each individual project. This capability supports both creativity and efficiency in equal measure.
Furthermore, fully customizable libraries provide designers with access to an extensive and diverse range of furniture, fixtures, and finishes that can be curated and tailored to fit the precise aesthetic preferences and functional needs of any client. Design firms can actively curate their own branded libraries of frequently used or proprietary design elements, incorporating custom-designed pieces or branded products. This not only streamlines the design process but also helps in developing and reinforcing a distinctive signature style and strong brand identity for the firm, setting them apart in a crowded market.
Conclusion: Empowering Interior Design Success with the Right 2D Room Planner
In conclusion, the strategic selection of the right interior design software is a pivotal decision for both independent solopreneurs and established design firms. While solopreneurs typically prioritize user-friendly interfaces, cost-effectiveness, and comprehensive features that allow them to manage multiple tasks, design firms will often focus on robust collaborative tools, scalability options, and integration capabilities to manage complex projects and larger teams. Despite these differing priorities, both types of design professionals can immensely benefit from the inherent versatility and flexibility offered by advanced 2D room planner software when it comes to visualizing, conceptualizing, and detailing spatial layouts.
By making an informed decision and investing in the appropriate 2D room planner software, solopreneurs can significantly streamline their individual workflows, enhance precision in their designs, and deliver exceptional results that consistently exceed client expectations. For design firms, the right software fosters unparalleled collaboration, minimizes communication breakdowns, accelerates project delivery, and provides the necessary scalability to support growth and expand their service offerings. Ultimately, the correct software choice is not just about features; it’s about empowering designers to innovate, optimize their operations, and achieve lasting success in the ever-evolving world of interior design.
