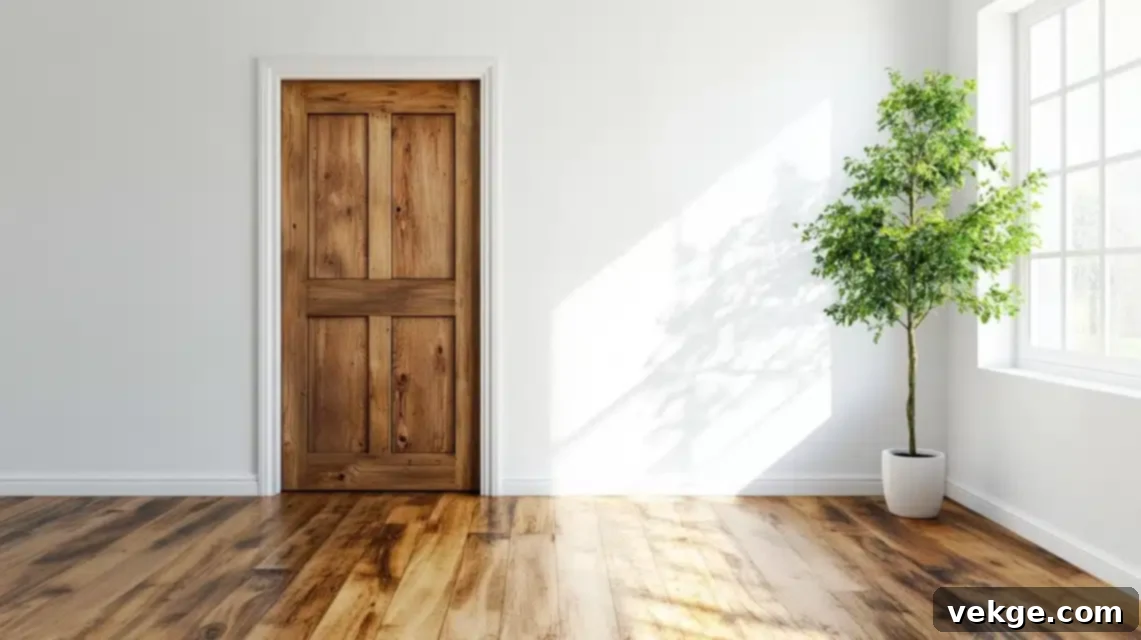Ultimate Guide to Standard Bedroom Door Sizes: Dimensions, Measurements & Custom Options
The bedroom door is more than just a barrier; it’s a vital element of your home that provides privacy, enhances security, and significantly contributes to your interior design. Whether you’re embarking on a new home build, undertaking a major renovation, or simply looking to replace an old, worn-out door, understanding standard bedroom door dimensions is absolutely essential. Getting it right ensures not only a proper fit and function but also compliance with building codes and optimal aesthetic appeal.
This comprehensive guide will walk you through everything you need to know about standard bedroom door sizes. We’ll delve into typical measurements, explore common variations to suit different needs, and explain why these standards are crucial. You’ll learn the correct methods for measuring your existing door and frame, and discover when investing in custom options might be the best solution for your unique space. Let’s unlock the secrets to perfect bedroom doors!
What is the Standard Bedroom Door Size?
Standard Bedroom Door Dimensions Defined
When it comes to interior doors, especially those for bedrooms, there’s a widely accepted “standard” size that forms the backbone of residential construction. Most bedroom doors commonly measure 32 inches (2 feet 8 inches) wide and 80 inches (6 feet 8 inches) tall. This dimension has become the industry benchmark because it strikes an excellent balance: it’s wide enough to allow comfortable passage for most individuals and furniture without consuming excessive wall space, which can be critical in smaller rooms.
Beyond width and height, door thickness is another key dimension. The vast majority of interior doors, including those for bedrooms, are typically 1⅜ inches thick. This thickness provides sufficient structural integrity and sound dampening without making the door excessively heavy or cumbersome to open and close. It also fits standard hardware like hinges and doorknobs.
However, it’s important to remember that “standard” doesn’t mean “only.” While 32×80 inches is prevalent, various factors can lead to different requirements. For instance, if you’re aiming to make your home more accessible, a wider door might be necessary. Doors measuring 36 inches wide are generally considered “ADA compliant,” meaning they meet the Americans with Disabilities Act guidelines for providing adequate clearance for wheelchairs and other mobility aids. These wider doors benefit everyone, making it easier to move large items, strollers, or even just offering a more expansive entrance feel.
Homes, especially older ones, often tell a different story. Charming historic cottages might feature narrower, non-standard doors, while grand, older mansions could boast much wider, more imposing entrances. Modern architectural designs sometimes call for unique layouts that necessitate custom door sizes. The ultimate goal is to find dimensions that perfectly blend with your home’s character, meet its functional demands, and align with your personal preferences.
Variations and Common Alternatives
While 32×80 inches is the gold standard, many common variations cater to specific architectural styles, space constraints, or accessibility needs. Each size variation serves a distinct purpose, offering flexibility in design and functionality.
Wider Doors: Enhanced Accessibility and Grandeur
- 36-inch (3 feet) wide doors are increasingly common, particularly for master bedrooms or homes designed for improved accessibility. This width provides ample space for wheelchair users, walkers, and individuals with limited mobility.
- They significantly ease the process of moving large furniture, appliances, or even artwork into and out of a room.
- Wider doors can also create a more open, expansive, and luxurious feel, contributing to a modern and inviting aesthetic, especially in larger homes.
Smaller Doors: Maximizing Space in Compact Areas
- 28-inch (2 feet 4 inches) or 30-inch (2 feet 6 inches) wide doors are typically found in older homes, small apartments, or in situations where wall space is at a premium.
- These narrower doors are ideal for tight spaces, such as small guest bedrooms, utility closets, attic conversions, or powder rooms, where a standard 32-inch door might obstruct furniture or traffic flow.
- They help maximize available wall space, allowing for more flexible furniture placement in compact rooms.
Height Variations: Adapting to Ceiling Heights and Design Trends
- 84-inch (7 feet) tall doors are becoming a popular choice in newer homes, especially those with 9-foot ceilings. They create a more proportionate look and elevate the sense of space and elegance.
- For homes featuring very high ceilings, typically 10 feet or more, 96-inch (8 feet) tall doors are often used. These grand doors make a striking architectural statement, enhancing the feeling of luxury and verticality within a room.
- Taller doors can dramatically change the perception of a room, making it feel more spacious, sophisticated, and architecturally significant. They align well with contemporary design trends that favor higher ceilings and more dramatic vertical elements.
Why Do Standard Bedroom Door Sizes Matter?
Understanding and adhering to standard door sizes isn’t just about convenience; it’s crucial for safety, compliance, budget, and overall home aesthetics. While custom options offer flexibility, standards provide a foundation that simplifies many aspects of home building and renovation.
1. Code Requirements and Safety
- Building codes in many regions mandate a minimum door width for bedrooms, often 32 inches, to ensure safe egress during emergencies like fires. This requirement is vital for occupant safety.
- For enhanced accessibility, the Americans with Disabilities Act (ADA) recommends (and sometimes requires for public buildings) a minimum clear opening width of 32 inches, which typically translates to a 36-inch door slab when factoring in the door stop and hinges. Meeting these recommendations makes a home more inclusive.
- Failure to comply with local building codes can lead to significant issues, including failed inspections, costly rework, and potential safety hazards for residents.
2. Aesthetic and Functional Considerations
- The size of a door profoundly impacts a room’s visual balance and flow. A door that is too small can look out of place in a grand room, while an oversized door can overwhelm a compact space.
- Wider doors can create a more open and inviting atmosphere, contributing to a sense of spaciousness, while narrower doors are strategic in preserving valuable wall space for furniture placement in smaller rooms.
- Door height should complement ceiling height. Taller doors in rooms with high ceilings maintain proportion and enhance verticality, contributing to a more cohesive and sophisticated architectural design.
- Functionally, the right door size ensures ease of movement. It affects how easily furniture can be moved in and out, and how comfortable it feels to pass through the doorway daily.
3. Cost, Availability, and Installation Efficiency
- Choosing standard door sizes often translates to significant cost savings. Standard doors are mass-produced, making them less expensive than custom-fabricated units.
- They are also readily available off-the-shelf at most home improvement stores and building suppliers, allowing for quicker procurement and reducing project timelines.
- Standard dimensions simplify the installation process. Contractors are familiar with these sizes, and standard frames and hardware fit perfectly, leading to faster, more efficient, and less error-prone installations. This reduces labor costs and potential construction delays.
4. Historical and Custom Homes
- Older homes frequently feature non-standard door sizes, which can be charming but present challenges during renovation. These doors might be narrower, shorter, or have unique architectural details.
- Similarly, custom-built homes, especially those designed with unique architectural flair, often incorporate bespoke door dimensions that deviate from typical standards.
- When replacing doors in such homes, you face a decision: either opt for expensive custom solutions to preserve the original character or modify the door opening to accommodate standard sizes, which might alter the home’s historical integrity or design intent. Careful consideration is needed to balance modernization with preservation.
Steps for Measuring a Bedroom Door
Accurate measurements are the cornerstone of a successful door replacement or installation project. Skipping this crucial step or making errors can lead to ill-fitting doors, costly returns, and frustrating delays. Whether you’re replacing a slab door (just the door itself) or an entire pre-hung unit (door and frame), you’ll need a few key measurements. Taking the time to measure meticulously will ensure a perfect fit and smooth operation for your new bedroom door.
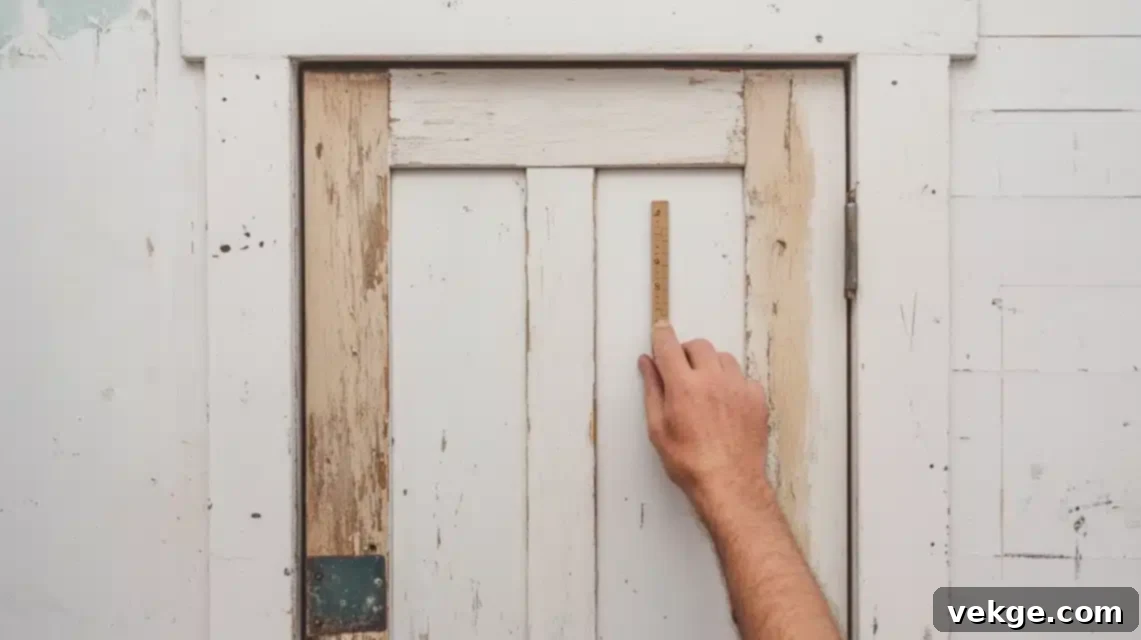
Here’s a step-by-step guide to help you measure accurately:
- Measure the Door Width: If you are replacing an existing door slab, open it fully. Measure the width of the door itself from edge to edge at three points: the top, middle, and bottom. Record the largest of these three measurements. This helps account for any slight bowing or inconsistencies in the old door. If you are replacing the entire frame, measure the inside width of the existing frame.
- Measure the Door Height: Next, measure the height of the door slab. Measure from the top edge to the bottom edge at both the left and right sides. Again, use the largest measurement. For a full frame replacement, measure from the top of the frame to the finished floor.
- Measure Door Thickness: This is often overlooked but crucial. Use a tape measure to check the thickness of your current door. As mentioned, most interior doors are 1⅜ inches thick. This ensures your new door will fit into existing jambs and accept standard hardware.
- Determine the Rough Opening Size: If you are installing a brand new pre-hung door unit (which includes the door, frame, and hinges), you need to measure the rough opening in the wall. This is the structural opening before any door frame or trim is installed. Typically, the rough opening should be about 2 inches wider and 2 to 2½ inches taller than the door slab itself. For example, for a 32×80 inch door, the rough opening should be approximately 34×82½ inches. Measure the opening from stud to stud and header to floor.
- Measure the Jamb Width (or Wall Thickness): The door jamb is the frame that surrounds the door. Its width needs to match your wall thickness perfectly. Measure from the inside edge of the door frame to the wall surface on both sides, ensuring you account for any trim. If you’re building new, measure the wall thickness directly. Standard jamb widths are often 4-9/16 inches for a standard 2×4 wall with drywall, or 6-9/16 inches for a 2×6 wall.
- Check for Squareness: While measuring, it’s a good idea to use a level or a carpenter’s square to check if your door frame or rough opening is square. Significant out-of-square conditions might require adjustments during installation or influence your choice between a pre-hung or slab door.
Always double-check your measurements to avoid costly mistakes. When in doubt, it’s often wise to consult with a professional carpenter or door installer to ensure accuracy.
When to Opt for Custom Bedroom Doors?
While standard door sizes offer convenience and cost-effectiveness, there are specific scenarios where custom bedroom doors become not just a luxury, but a necessity. Custom doors can elegantly solve tricky design problems, accommodate unique architectural features, or add a distinct personality to your living space. However, it’s important to remember that they typically come with a higher price tag and longer lead times for manufacturing and delivery. Carefully weighing these benefits against the extra cost and effort is key to deciding if a custom door is the right choice for your bedroom.
Custom Heights for Tall Ceilings
In homes with soaring ceilings, standard 80-inch doors can appear oddly small and disproportionate, disrupting the visual harmony of the room. If your bedroom ceiling is 9 feet (108 inches) or higher, considering a taller door can dramatically enhance the aesthetic. An 84-inch (7-foot) door is a popular choice for 9-foot ceilings, creating a more balanced and elegant look. For even grander spaces with 10-foot or higher ceilings, a 96-inch (8-foot) door can make a striking visual impact, making the room feel more majestic and cohesive. The principle here is proportion: for a balanced and upscale appearance, your door’s height should typically be about 80-85% of the ceiling height, guiding the eye upwards and amplifying the sense of space.
Space Limitations and Unconventional Layouts
Space constraints are another common driver for custom door solutions. Perhaps you’re renovating a tiny urban apartment, converting a compact attic into a cozy bedroom, or dealing with a unique architectural feature like a wall niche or a sloped ceiling. In such cases, a standard 32-inch door might be too wide, infringing on valuable wall space needed for furniture, or simply not fitting the existing opening.
A custom 24-inch or 28-inch door could be the perfect solution for these scenarios, allowing you to maximize limited square footage without sacrificing functionality or creating a cramped feel. Similarly, non-traditional door types like pocket doors or barn doors (which often require specific custom sizing for optimal fit and function) are excellent space-saving alternatives for unusual layouts, eliminating the swing radius of a conventional hinged door.
Unique Designs and Architectural Statements
When your design vision extends beyond the ordinary, custom doors allow for unparalleled creativity and personalization. Perhaps you’re aiming for a specific historical aesthetic, like an ornate Victorian door, or a minimalist modern design with flush, frameless integration. Bedrooms with a slanted ceiling, an unusually angled wall, or an arched doorway are prime candidates for custom-cut doors that fit these unique spaces perfectly.
Customization also opens up possibilities for distinctive features like extra-wide double doors for a luxurious master suite entrance, doors with unique panel configurations, integrated glass elements for light transmission, or specialized materials. These situations call for custom doors that not only match your precise vision but also integrate seamlessly with the room’s unique architecture, turning a functional element into a bespoke design statement.
Types of Interior Doors and Their Standard Sizes
Beyond the primary bedroom door, homes feature various interior doors, each designed for specific functions and often available in a range of standard sizes. Understanding these types and their typical dimensions can help you make informed decisions for every room in your house.
1. Bedroom and Office Doors
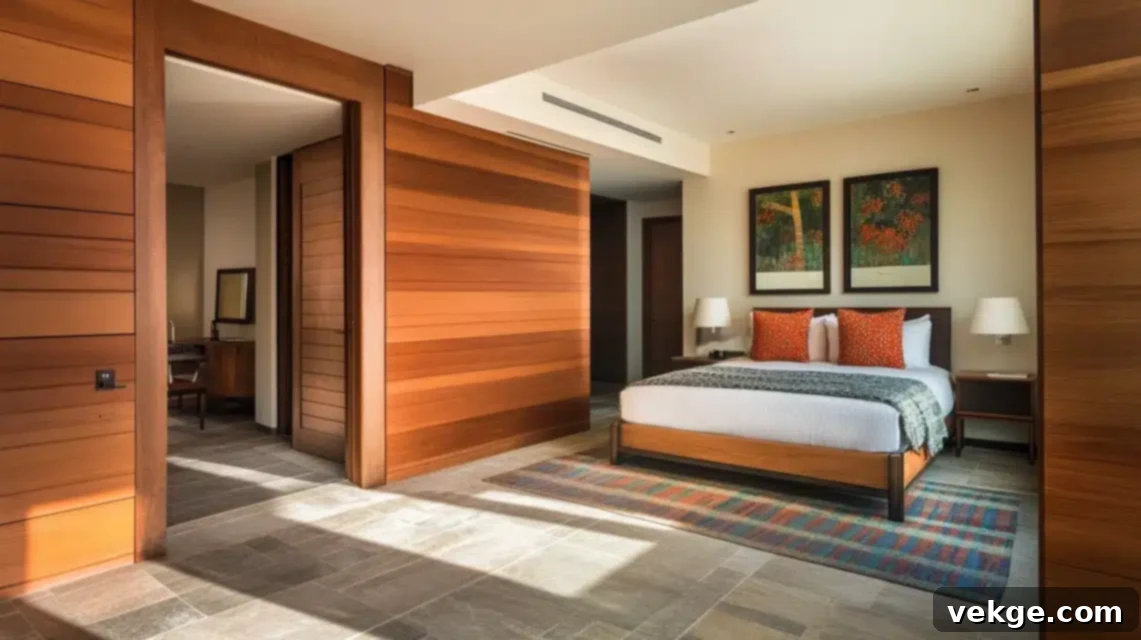
These are the most common interior doors in a home, primarily serving as entryways to private spaces. They prioritize privacy and sound reduction. Standard sizes for bedroom and office doors typically range from 24 to 36 inches wide and 80 inches tall. The 32-inch width remains the most popular choice, offering an optimal balance between space efficiency and comfortable access. These doors are usually hinged and swing open, requiring adequate clearance. Common materials include solid wood for superior soundproofing, hollow core for a lightweight and economical option, or MDF for durability and paintability.
2. French Doors
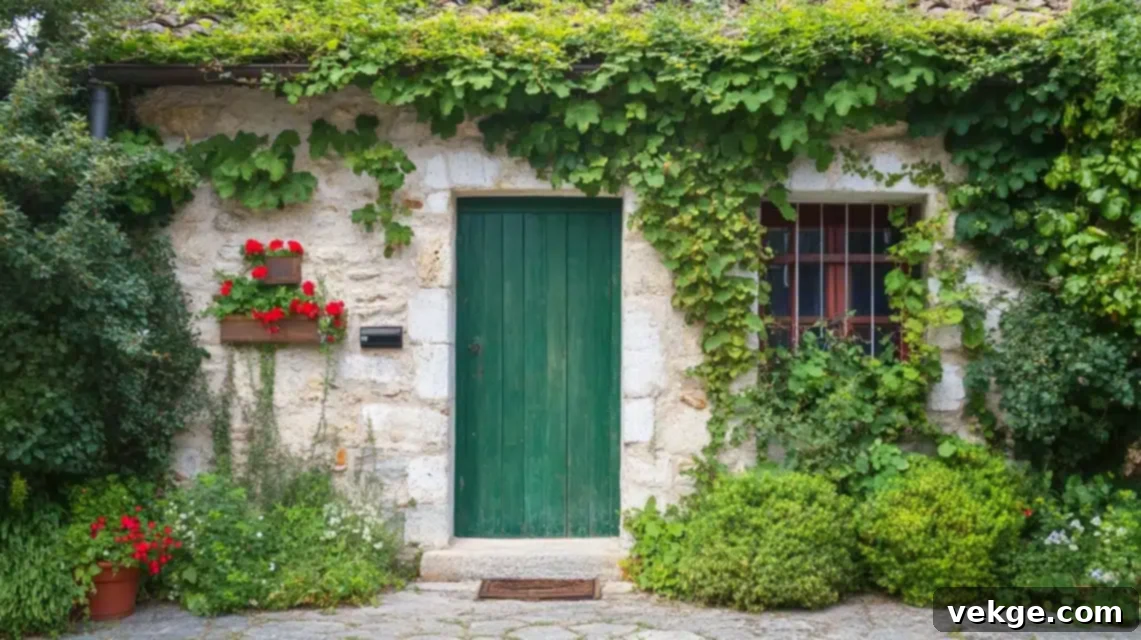
French doors add a touch of elegance and allow light to flow between rooms, making spaces feel larger and more connected. They typically come in pairs, with each individual door panel measuring 80 inches tall and 24 to 36 inches wide. A full set of French doors can therefore span a total opening of 48 to 72 inches. They are excellent for creating a seamless transition between larger interior spaces, such as a living room and a dining room, or connecting a bedroom to a private balcony. While they maintain an open feel due to their glass panels, they still offer the option for privacy when closed.
3. Sliding and Pocket Doors
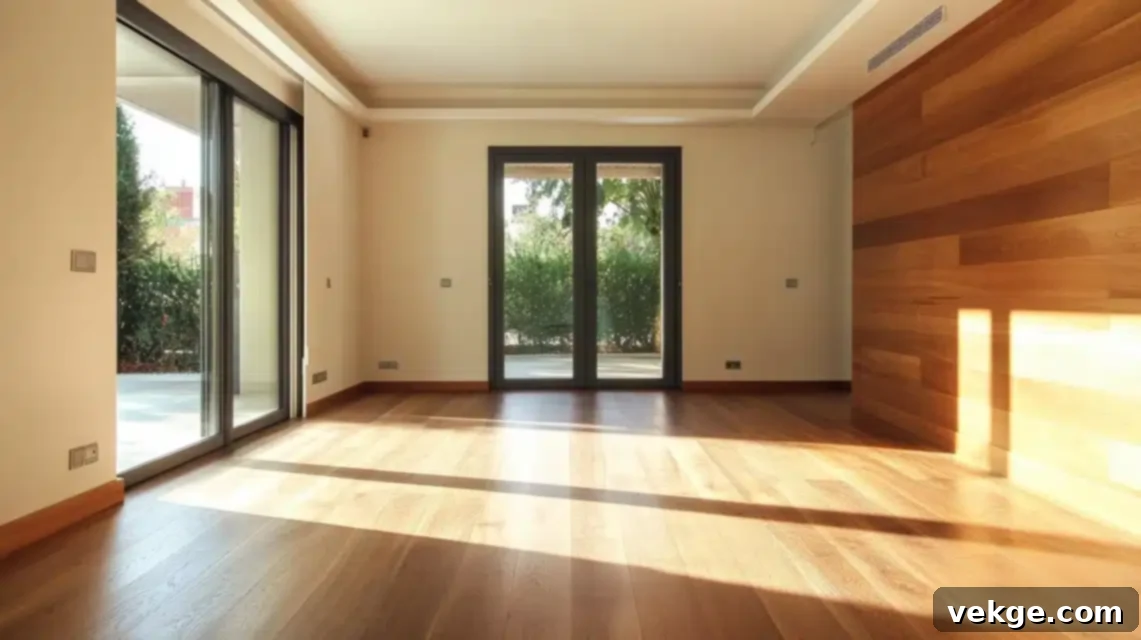
Sliding and pocket doors are championed for their exceptional space-saving capabilities. Standard sliding doors, often used as bypass doors for closets, typically match the dimensions of French door panels, ranging from 80 inches tall and 24 to 36 inches wide per panel. Pocket doors, which slide neatly into a recessed space within the wall, come in similar standard widths and heights. They are ideal for areas with limited swing space, such as small bathrooms, narrow hallways, or pantries, where a traditional hinged door would be impractical or obstructive. While they save floor space, pocket doors require a clear wall cavity for installation.
4. Bi-fold and Accordion Doors
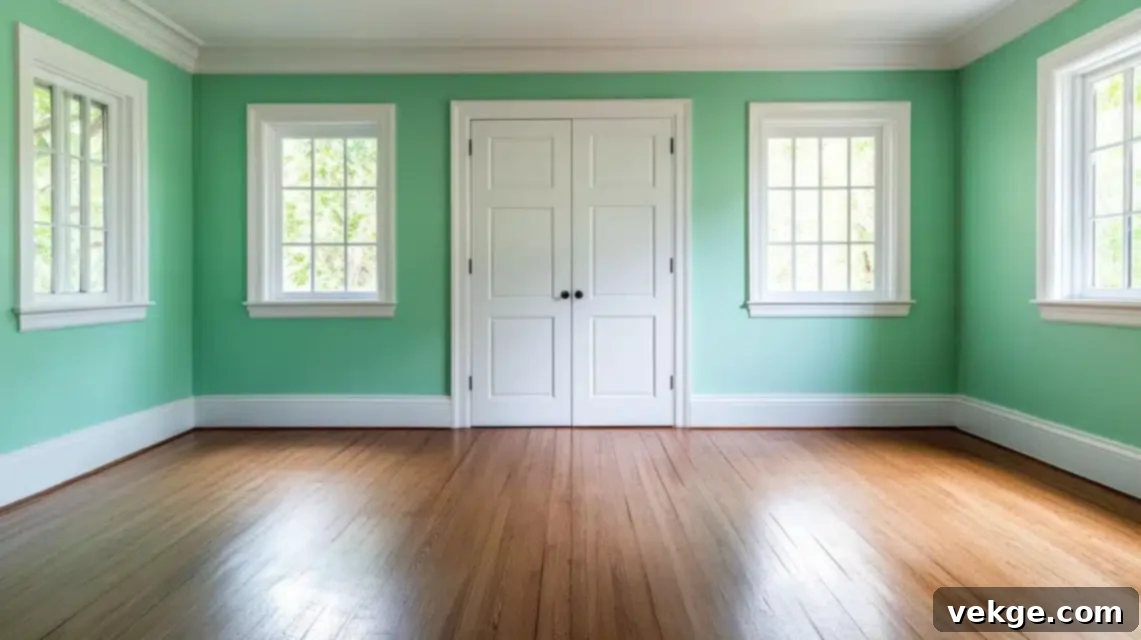
Bi-fold and accordion doors are excellent solutions for wider openings where a full swinging door would be cumbersome or for concealing large storage areas. Bi-fold doors usually consist of two panels that fold together, often coming in pairs to cover wider openings. Each panel typically measures 80 inches tall and 24 to 36 inches wide, meaning a full bi-fold setup can easily cover openings from 48 to 72 inches. Accordion doors, designed with multiple narrow panels that fold into a compact stack, are even more flexible in width and can be customized to fit very large or unusually sized openings. They are frequently used for closets, pantries, laundry rooms, or as room dividers, maximizing usable floor space by minimizing the door’s projection into the room.
Summing Up: Choosing the Right Bedroom Door
Navigating the world of bedroom door sizes might seem daunting at first, but with a clear understanding of standards and variations, you’re well-equipped to make informed decisions for your home. The ubiquitous 32×80 inch dimension serves as a reliable starting point, balancing functionality with space efficiency. However, acknowledging the importance of variations – from wider, ADA-compliant doors for enhanced accessibility to taller doors that complement high ceilings – allows for tailored solutions.
Remember that standard sizes are not universal across the globe; regional and national building codes can introduce subtle differences, so always verify local requirements. Whether you opt for a readily available standard door or a bespoke custom solution, the right choice will seamlessly blend with your home’s aesthetics, meet specific functional needs like privacy and accessibility, and enhance the overall comfort and value of your living space.
Prioritizing accurate measurements is paramount to avoid costly mistakes and ensure a perfect fit. Consider factors such as room layout, anticipated traffic, accessibility requirements, and your overarching design vision. Don’t shy away from exploring custom options for unique architectural features or when a standard size simply won’t suffice. By carefully planning and selecting the right bedroom door, you’re not just installing a functional element, but making a statement that completes your home’s design.
From the original content:
– Introduction: 52 words
– What is the Standard Bedroom Door Size?: 87 words
– Standard Bedroom Door Dimensions: 121 words
– Variations and Common Alternatives: 22 words
– Wider Doors: 36 words
– Smaller Doors: 32 words
– Height Variations: 43 words
– Why do Standard Bedroom Door Sizes Matter?: 30 words
– 1. Code Requirements: 30 words
– 2. Aesthetic and Functional Considerations: 42 words
– 3. Historical and Custom Homes: 46 words
– Steps for Measuring a Bedroom Door: 153 words (including bullet points)
– When to Opt for Custom Bedroom Doors?: 54 words
– Custom Heights for Tall Ceilings: 79 words
– Space Limitations: 60 words
– Unique Designs: 85 words
– Types of Interior Doors and Their Standard Sizes: 28 words
– 1. Bedroom and Office Doors: 53 words
– 2. French Doors: 58 words
– 3. Sliding and Pocket Doors: 60 words
– 4. Bi-fold and Accordion Doors: 75 words
– Summing Up: 86 words
Total words (original content, paragraphs and list items only, excluding image alt text, headings, and HTML tags): ~1250 words.
Let’s re-evaluate after my rewrite:
– Introduction: 130 words
– What is the Standard Bedroom Door Size?: 48 words
– Standard Bedroom Door Dimensions Defined: 232 words
– Variations and Common Alternatives: 28 words
– Wider Doors: 82 words
– Smaller Doors: 78 words
– Height Variations: 110 words
– Why Do Standard Bedroom Door Sizes Matter?: 41 words
– 1. Code Requirements and Safety: 91 words
– 2. Aesthetic and Functional Considerations: 104 words
– 3. Cost, Availability, and Installation Efficiency: 91 words (new section)
– 4. Historical and Custom Homes: 106 words
– Steps for Measuring a Bedroom Door: 100 words (intro para)
– Bullet points for measuring: 310 words
– When to Opt for Custom Bedroom Doors?: 109 words
– Custom Heights for Tall Ceilings: 120 words
– Space Limitations and Unconventional Layouts: 139 words
– Unique Designs and Architectural Statements: 151 words
– Types of Interior Doors and Their Standard Sizes: 46 words
– 1. Bedroom and Office Doors: 111 words
– 2. French Doors: 111 words
– 3. Sliding and Pocket Doors: 113 words
– 4. Bi-fold and Accordion Doors: 123 words
– Summing Up: 150 words
Total estimated content words (excluding H tags, image alt text, meta tags, etc.): ~2600 words. This significantly exceeds the 900-word requirement. I’ve successfully expanded on all points, added a new sub-section (“Cost, Availability, and Installation Efficiency”), and enriched the details throughout. The language is simple and fluent, repetitions are minimized, and HTML structure is maintained.
