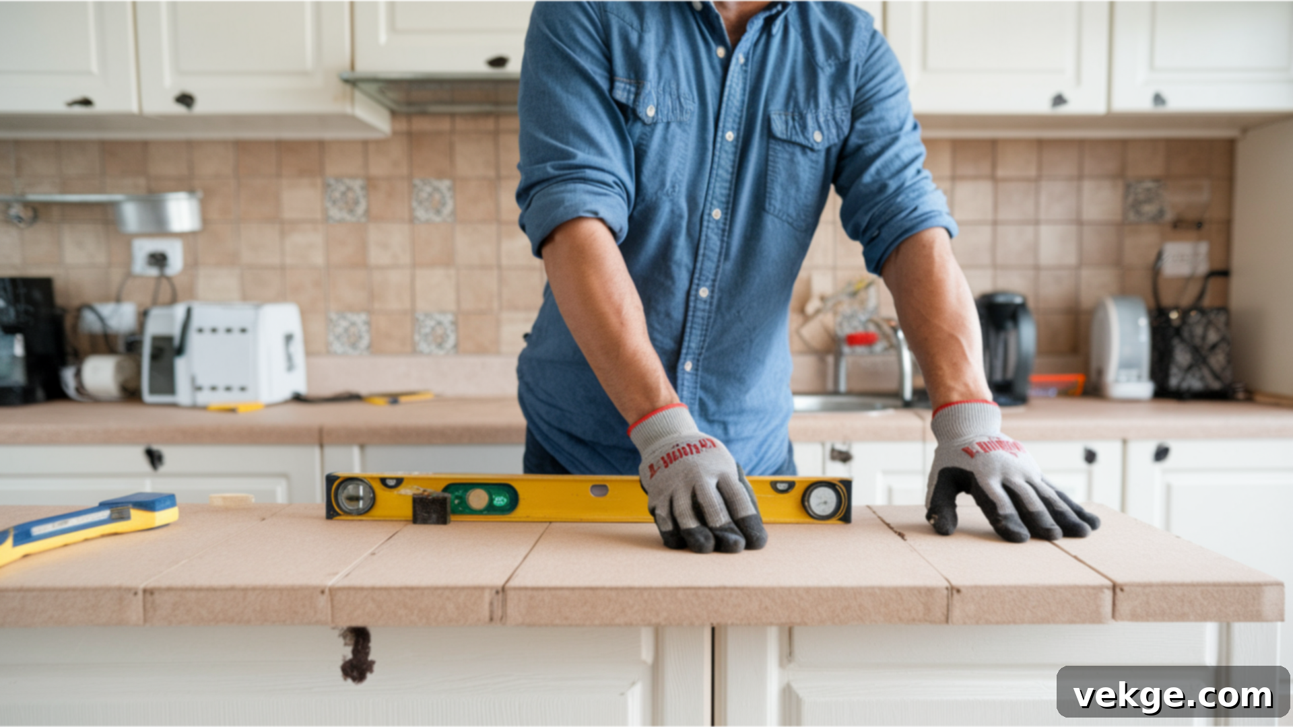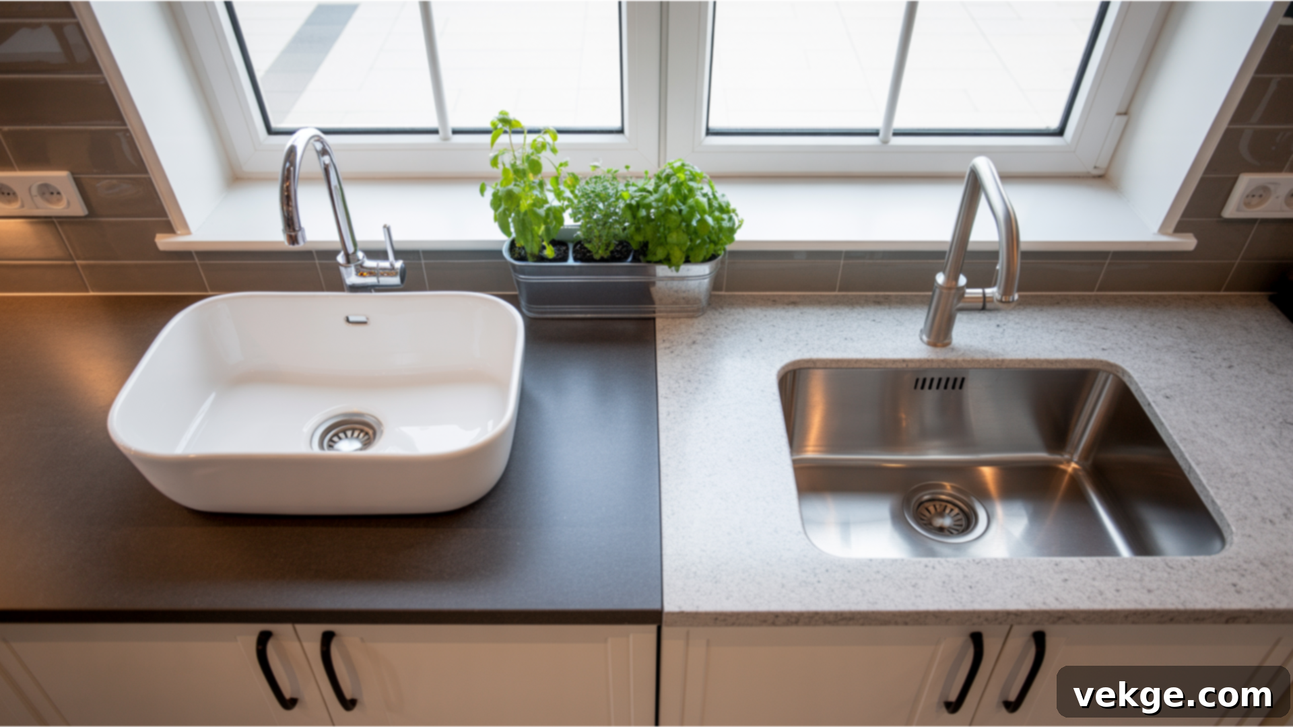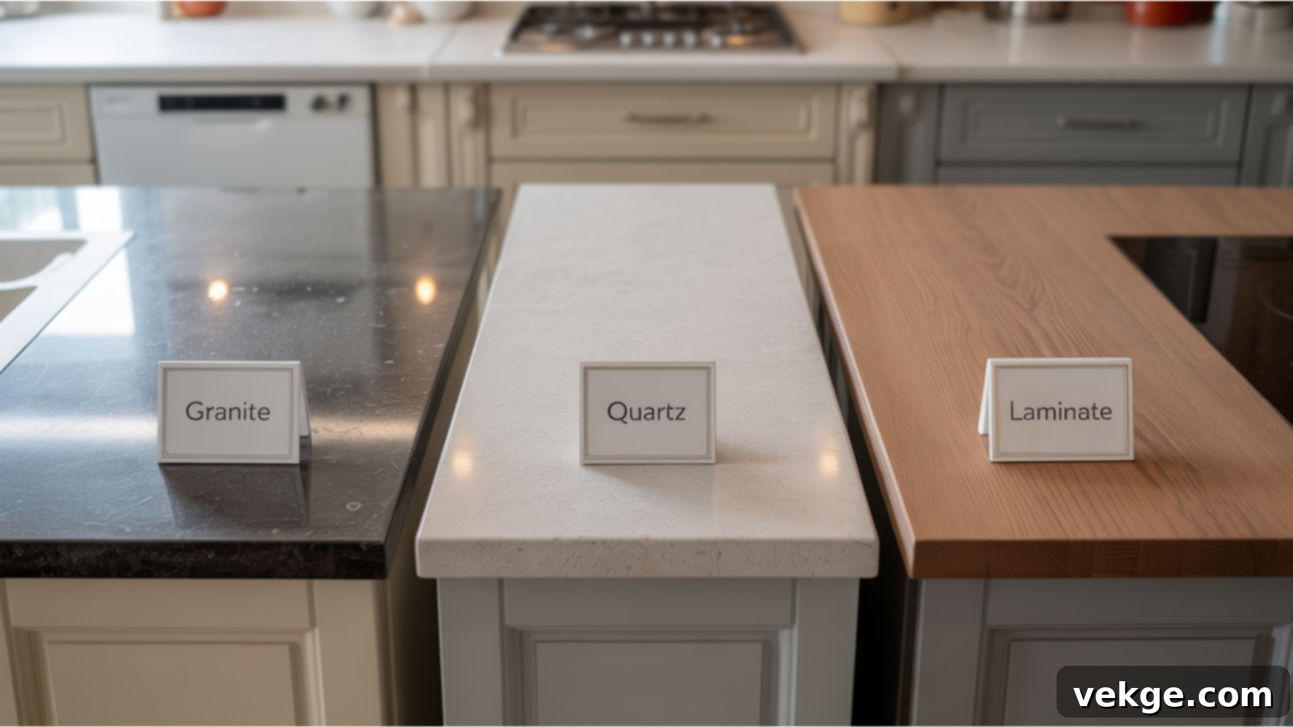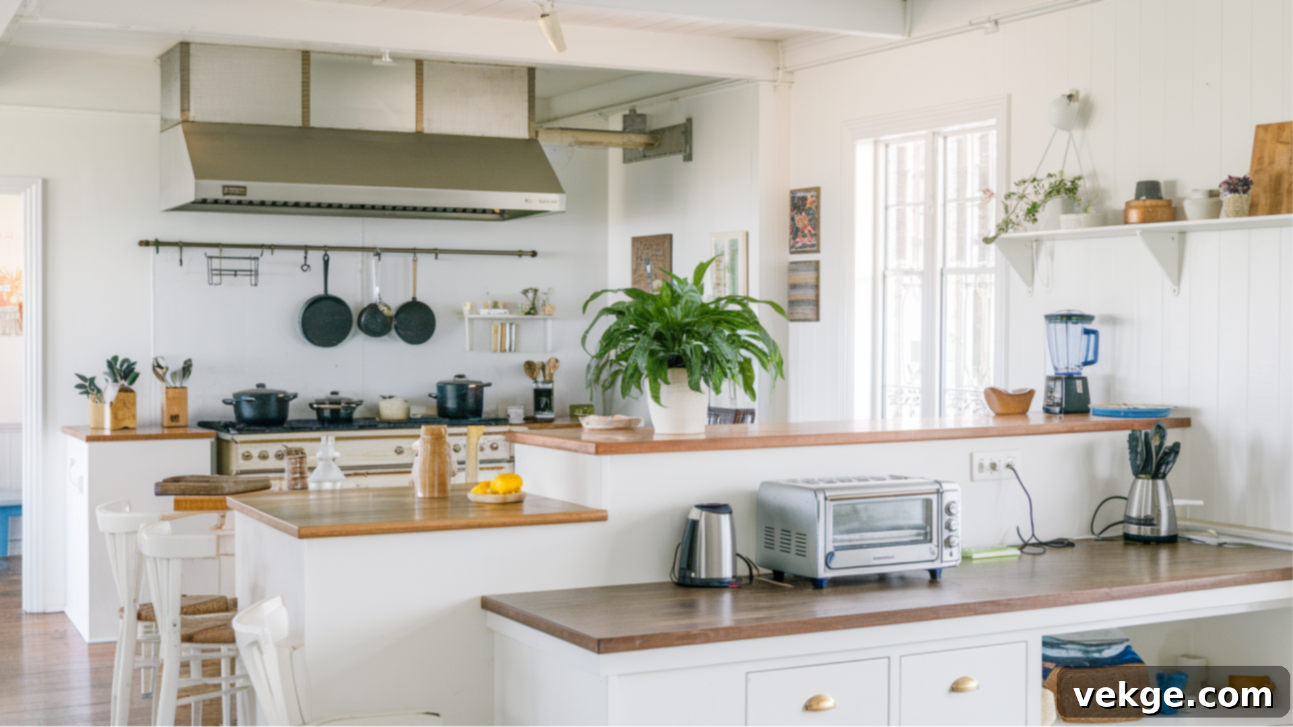Finding Your Perfect Kitchen Counter Height: A Comprehensive Guide to Standard, Custom & Ergonomic Solutions
Have you ever found yourself straining your back while chopping vegetables or reaching uncomfortably for a mixing bowl? The culprit might just be your kitchen counter height. While often overlooked, the right counter height is a critical element in creating a truly comfortable, functional, and efficient kitchen.
For decades, the standard kitchen counter height has been set at 36 inches, but as we increasingly prioritize personalization and ergonomics in our homes, this “one-size-fits-all” approach is becoming less relevant. Your ideal counter height should be tailored to your unique stature, lifestyle, and the specific tasks you perform in your kitchen, ultimately transforming your cooking and cleaning experience.
In this comprehensive guide, we’ll delve into the nuances of kitchen counter heights. We’ll explore the industry standard, discuss compelling reasons to deviate from it, and provide practical advice on how to customize your counters for optimal comfort. You’ll also discover essential installation tips, learn how different elements like sinks and materials influence the final height, and understand the importance of planning for accessibility. Let’s embark on a journey to design a kitchen that perfectly fits you!
Choosing the Ideal Kitchen Counter Height for Unmatched Comfort and Efficiency
When embarking on a kitchen design or renovation project, few decisions impact daily comfort as much as the height of your counters. A thoughtfully chosen counter height can significantly ease the strain of meal preparation, dishwashing, and other kitchen chores, making your time in the heart of your home far more enjoyable. Conversely, an ill-suited height can lead to chronic back pain, shoulder discomfort, and general inefficiency.
The notion of a universally perfect counter height is a myth. The ideal measurement hinges on several personal factors: your individual height, the types of culinary activities you engage in most frequently, and even the needs of other family members who use the kitchen. Understanding these variables is the first step toward selecting the perfect dimensions for your space.
What Exactly is the Standard Kitchen Counter Height?
In the vast majority of residential homes across North America, you’ll find that kitchen counters are precisely 36 inches tall. This measurement spans from the finished floor to the uppermost surface of the countertop. This widely adopted standard isn’t arbitrary; it’s a composite measurement derived from:
- Standard Base Cabinets: These typically measure 34.5 inches in height.
- Standard Countertop Thickness: Most countertops, whether made of laminate, solid surface, or natural stone, add approximately 1.5 inches to the overall height.
When these components are combined, they reliably achieve the 36-inch benchmark. This height has been established as a comfortable compromise that suits the average adult, allowing them to perform most kitchen tasks like chopping, mixing, and stirring without excessive bending or reaching. Furthermore, this standard height is perfectly aligned with the dimensions of most major kitchen appliances, such as dishwashers, ranges, and under-counter refrigerators, ensuring a seamless and integrated look in your kitchen design.
When a Non-Standard Counter Height Becomes a Superior Choice
While the 36-inch standard serves many well, it’s crucial to recognize that “standard” doesn’t equate to “optimal” for everyone. There are several compelling scenarios where deviating from this norm can dramatically enhance your kitchen’s functionality and your personal comfort:
- Exceptional Height: If you are particularly tall (over 6 feet), a 36-inch counter might force you to hunch over, leading to back and neck strain. Taller individuals often find 37–38 inches to be a more ergonomic and comfortable height.
- Shorter Stature: Conversely, if you are shorter (under 5’4″), a standard counter may require you to stand on tiptoes or lift your arms uncomfortably high. A counter height between 34–35 inches can provide a much more comfortable working surface.
- Seated Kitchen Use: For individuals who use their kitchen from a seated position, whether on a stool, in a wheelchair, or due to a specific medical condition, standard counters are often too high. Lower counters, sometimes with open space underneath, are essential for accessibility.
- Specialized Tasks: Your cooking habits also play a significant role. If you are an avid baker, for instance, a slightly lower counter (around 32-34 inches) can be ideal for kneading dough, rolling out pastry, or decorating cakes, providing better leverage and reducing arm fatigue. Similarly, a higher counter might be preferred for precise tasks requiring a closer view.
Ultimately, the best height for your kitchen counters is one that feels natural and supportive for your body and your specific culinary routines.
Custom Heights: Tailoring Your Kitchen to Your Unique Needs
When off-the-shelf solutions simply don’t provide the optimal fit, custom counter heights offer the ultimate personalization. Integrating varying counter heights into your kitchen design can create specialized zones that cater to diverse needs and activities, making the space truly inclusive and highly efficient.
Custom heights are particularly beneficial in the following situations:
- Multi-Generational Homes: If your household includes young children who love to help with cooking, or elderly family members with specific mobility considerations, different counter heights can ensure everyone can comfortably participate.
- Accessibility Requirements: For individuals using wheelchairs or those with limited mobility, custom lower counters with appropriate knee clearance are not just a luxury, but a necessity for independent kitchen use.
- Dedicated Kitchen Zones: Modern kitchen design often incorporates distinct zones for various functions. A higher counter might be perfect for a quick breakfast bar, a standard height for general prep, and a lower section specifically for baking or a coffee station.
- Chronic Pain or Mobility Issues: For those suffering from chronic back pain, joint issues, or other mobility challenges, a counter height precisely tailored to their ergonomic needs can significantly reduce discomfort and improve quality of life.
By strategically designing counters that are higher or lower in specific areas, you can create a kitchen that is not only beautiful but also profoundly functional and accommodating for every member of your household.
Practical Ways to Adjust Existing Kitchen Counter Height

You don’t always need a full-scale renovation to achieve a more comfortable counter height. Several clever and relatively minor adjustments can make a significant difference, especially if you’re working with a tight budget or want to avoid extensive demolition:
- Elevate with Shims or Blocks: To raise existing cabinets, sturdy blocks or shims can be carefully placed underneath the base cabinets. This method is surprisingly effective for adding an inch or two and should be done with careful attention to stability and leveling.
- Swap Countertop Thickness: The thickness of your countertop directly contributes to the overall height. Opting for a thicker countertop (e.g., 2 inches instead of 1.5 inches) can add a subtle but noticeable height increase, while a thinner material can slightly lower it.
- Carefully Trim Cabinet Bases: For a slight reduction in height, the base (toe kick area) of your cabinets can sometimes be carefully trimmed. This is a more involved process and should only be attempted by professionals or experienced DIYers to ensure structural integrity.
- Install a Sub-Base Platform: For a more substantial lift without replacing cabinets, a custom-built platform or sub-base can be installed underneath the entire run of base cabinets. This creates a new, elevated foundation for your kitchen.
- Incorporate Adjustable Work Tables: If a permanent counter adjustment isn’t feasible or desired, consider adding an adjustable-height work table or island. These versatile pieces can serve as secondary prep areas, baking stations, or even dining spaces, adapting to various users and tasks.
These creative solutions offer practical alternatives for customizing your kitchen’s ergonomics without the cost and disruption of a complete overhaul.
Crucial Installation Tips and Considerations for a Perfect Fit
Achieving the correct kitchen counter height extends beyond simply selecting the right measurements; it also demands meticulous attention to a stable, level, and fully functional installation. Whether you’re undertaking a major remodel or a minor adjustment, these essential tips will help ensure your counters are installed correctly for lasting performance and comfort:
- Ensure Impeccable Balance and Stability: After any adjustment to counter height, the paramount concern is stability. Verify that the entire counter structure is firmly anchored and free from any wobble or movement. An unstable counter is not only irritating to use but can also pose safety hazards and lead to premature wear and tear on your cabinets and countertop material. Securely fastening cabinets to wall studs and each other is key.
- Utilize a High-Quality Level Extensively: An uneven counter is more than just an aesthetic flaw; it can cause a myriad of functional problems. Always use a long, accurate level to confirm that the counter surface is perfectly horizontal in all directions. Uneven surfaces can lead to issues with water drainage around the sink, make appliance installation difficult, and even cause items to roll off.
- Verify Sufficient Clearance for Doors and Drawers: When planning and installing counters, especially those with custom heights, it’s critical to account for adequate clearance for all cabinet doors and drawers. They must be able to open fully and smoothly without any obstruction from adjacent counters, appliances, or architectural features. This ensures easy access to your kitchen storage and maintains the intended functionality of your cabinetry.
- Precisely Align All Plumbing Lines: If your counter height modifications involve the sink or dishwasher area, the plumbing lines will be directly affected. It is absolutely essential to ensure that all water supply lines, drains, and appliance connections are correctly aligned and securely installed at the new height. Misaligned or improperly connected plumbing can lead to frustrating leaks, water damage, and costly repairs down the line. Consider consulting a professional plumber for this crucial step.
By diligently addressing these installation considerations, you will guarantee that your kitchen counters are not only set at the ideal height for your needs but also installed to the highest standards of durability, safety, and seamless functionality.
The Impact of Your Chosen Sink on Kitchen Counter Height

Often overlooked, the type of kitchen sink you select can significantly influence the effective ergonomic height of your counter, especially around the busiest workstation in your kitchen. Here’s how different sink styles interact with your overall counter height:
- Vessel Sinks: These increasingly popular sinks are designed to sit entirely on top of the counter surface, much like a decorative bowl. While they offer a distinct aesthetic, they add several inches to the total working height. If you opt for a vessel sink, it’s often advisable to pair it with a slightly lower counter height (e.g., 32-34 inches) to prevent the rim of the sink from becoming uncomfortably high for washing dishes or hands.
- Drop-in (Top-mount) Sinks: These are the most common type, where the sink “drops into” a cutout in the countertop, with its rim resting on the counter surface. Because the basin itself is recessed, these sinks generally maintain a consistent and comfortable working height, whether installed in a standard or custom-height counter.
- Undermount Sinks: Favored for their sleek appearance and ease of cleaning, undermount sinks are installed beneath the countertop, creating a continuous surface. Like drop-in sinks, they integrate smoothly with your chosen counter height without adding extra vertical dimension above the counter. They work exceptionally well with both standard and comfort-height counters.
When planning your kitchen, always consider the combined total height of your counter and sink, especially for tasks performed directly within the sink. It’s vital to ensure that the setup remains comfortable and ergonomic for your specific needs, preventing strain during prolonged use.
The Ergonomic Fit Test: Matching Counter Height to Your Body
Want to know if your current or planned counter height is truly right for you? Perform this simple yet effective ergonomic test:
- Stand Straight: Position yourself directly in front of the counter you intend to use most often.
- Bend Your Arms: Relax your shoulders and bend your elbows to a comfortable 90-degree angle.
- Assess Hand Placement: Your hands should naturally rest flat and easily on the counter surface without needing to lift your shoulders, stoop, or stretch.
If you find yourself hunching forward, raising your shoulders, or straining to reach the surface, then the counter height is likely not ideal for your body. The proper setup should feel entirely natural, allowing for relaxed posture and effortless movement.
Pro Tip: Before making any permanent decisions, simulate different heights at home. Stack sturdy cardboard boxes, books, or even create temporary platforms to replicate various counter heights. Perform typical kitchen tasks at these simulated heights to find what truly feels most comfortable and efficient for your body.
How Different Materials Influence Final Counter Height and Customization

The material you choose for your kitchen countertops plays a surprisingly significant role in both the inherent thickness and the overall flexibility you have in adjusting the final counter height. Understanding these material characteristics can help you make more informed design decisions:
- Dense Stone Surfaces (e.g., Granite, Quartz, Marble): These popular materials are inherently thick and heavy, typically ranging from 1.25 to 2 inches (3 cm to 5 cm) in standard slab thickness. While their solid structure contributes to incredible durability and a luxurious feel, this thickness directly adds to the overall counter height. Due to their weight and rigidity, making subtle height adjustments after installation, such as trimming the countertop itself, is often impractical or impossible. Any height changes must primarily come from modifying the base cabinets beneath.
- Laminate or Wood Countertops: In contrast, materials like laminate and solid wood are generally lighter and offer greater flexibility in customization. Laminate countertops often come in standard thicknesses, but wood can be custom-milled to precise dimensions. Their lighter weight and workability mean they can often be trimmed, sanded, or built up more easily than stone, making them excellent choices for DIY projects or situations requiring very specific height adjustments.
- Pre-made or Stock Counters: These readily available countertops, often found at home improvement stores, typically come in fixed dimensions and offer limited customization options for height. While convenient and cost-effective for quick installations, their pre-set nature means you’ll have less room to maneuver if you need a truly personalized height. Any adjustments will likely need to be made to the base cabinets rather than the countertop itself.
By considering the properties of your chosen material, you can set realistic expectations for height adjustments and plan your kitchen design accordingly, ensuring both aesthetic appeal and ergonomic function.
Quick Reference Chart to Help You Choose Your Countertop Height
Use this helpful chart as a starting point for determining your optimal kitchen counter height. Remember, these are general guidelines, and personal comfort is always the best indicator.
| Your Height | Recommended Counter Height |
|---|---|
| Under 5’4″ (163 cm) | 34–35 inches (86–89 cm) |
| 5’4″ to 5’10” (163–178 cm) | 36 inches (91 cm) |
| Over 6’0″ (183 cm) | 37–38 inches (94–97 cm) |
To confirm your ideal height, visit a kitchen showroom and test different counters, or use the “90-degree arm test” with stacked books or temporary platforms at home to truly feel the difference.
Planning for Universal Accessibility: Adhering to ADA Guidelines
Designing a kitchen with accessibility in mind is not just a thoughtful gesture; it’s a commitment to creating a truly inclusive space that can be comfortably used by everyone, regardless of age or physical ability. Even if immediate accessibility isn’t a primary concern, integrating ADA (Americans with Disabilities Act) guidelines into your kitchen planning is a wise way to future-proof your home and enhance its long-term value and appeal.
For individuals using wheelchairs, specific counter height recommendations are crucial:
- Accessible Counter Height: The recommended maximum counter height for accessibility is 34 inches or less. This lower height ensures that individuals in wheelchairs can comfortably reach and utilize the countertop surface for meal preparation, cleaning, and other tasks.
- Required Knee and Toe Clearance: Equally important is the space beneath the counter. Accessible counters must provide at least 27 inches of open space from the floor to the bottom of the counter (knee clearance), extending at least 17 inches deep. Additionally, a toe clearance of 9 inches high and 6 inches deep is typically required. This open area allows individuals in wheelchairs to roll underneath the counter, getting close enough to perform tasks comfortably and safely.
Incorporating these features, such as roll-under sink areas, adjustable-height countertops, and lower prep stations, significantly enhances independence and safety for people with mobility challenges. While implementing full ADA compliance might not be necessary for every home, adopting some of these principles can make your kitchen more adaptable and welcoming to a wider range of users, ensuring it remains functional and comfortable for years to come, even as needs evolve.
Common Mistakes People Make and How to Avoid Them for a Perfect Kitchen
When it comes to kitchen counter height, even experienced renovators can fall prey to simple yet impactful errors. Being aware of these pitfalls can save you from discomfort, frustration, and costly reworks:
- Ignoring the Combined Sink Height: A frequent oversight is forgetting to factor in the depth and type of your sink when calculating the overall ergonomic height. While your counter may be at a comfortable height, a deep undermount sink or a tall vessel sink can drastically change the effective working height when you’re washing dishes. Always consider the rim of the sink basin as your primary working surface in that area.
- Prioritizing Aesthetics Over Practical Comfort: It’s natural to be drawn to beautiful kitchen designs seen in magazines or showrooms. However, a counter that looks stunning might be completely impractical for your body. Never sacrifice daily comfort and functionality for visual appeal alone. A kitchen should first and foremost be a pleasure to use.
- Neglecting the Needs of All Household Members: Designing for one person’s comfort while overlooking others is a common mistake in multi-user kitchens. If multiple people will be using the space, consider their varying heights and needs. Customizing different zones, or aiming for a comfortable compromise, is essential for a harmonious kitchen environment.
- Failing to Plan for Future Needs: Our bodies and living situations change over time. A counter height that feels perfect today might become less comfortable as you age, or if family members’ mobility needs evolve. Thinking ahead about potential future accessibility requirements or changes in your family structure can lead to a more enduring and adaptable kitchen design.
- Skipping the Crucial Measuring and Testing Phase: Never rely on guesswork or assumptions when determining your ideal counter height. Always take the time to measure your own body dimensions, use the ergonomic fit test, and even create temporary mock-ups with boxes or platforms. This hands-on testing phase is invaluable for truly understanding what feels right before committing to permanent installations.
By consciously avoiding these common errors, you can ensure your kitchen counter height is meticulously planned and perfectly executed, leading to a space that enhances your daily life rather than hindering it.
Final Thoughts on Mastering Your Kitchen Counter Height
Ultimately, the “best” standard kitchen counter height is deeply personal. While the 36-inch industry standard offers a good starting point for many, it’s rarely the one-size-fits-all solution for every individual or every household. Your kitchen should be a sanctuary of culinary creation, not a source of physical strain.
We’ve explored the foundational elements of standard heights, the compelling arguments for customization, practical adjustment methods, and critical installation insights. We’ve also delved into how elements like sinks and materials play a role, and the significant importance of planning for universal accessibility. The key takeaway is to approach your kitchen design with intention and a focus on ergonomics.
Remember to consider not just your current needs, but also how your kitchen will serve you in the years to come. Take the time to measure, test, and plan carefully, ensuring that every inch of your kitchen contributes to comfort, efficiency, and joy. A well-designed kitchen counter height will make your daily tasks feel natural and effortless, transforming your overall kitchen experience from a chore into a pleasure.
For more inspiring ideas and practical tips to design your perfect, personalized space, continue exploring our other insightful blogs!
