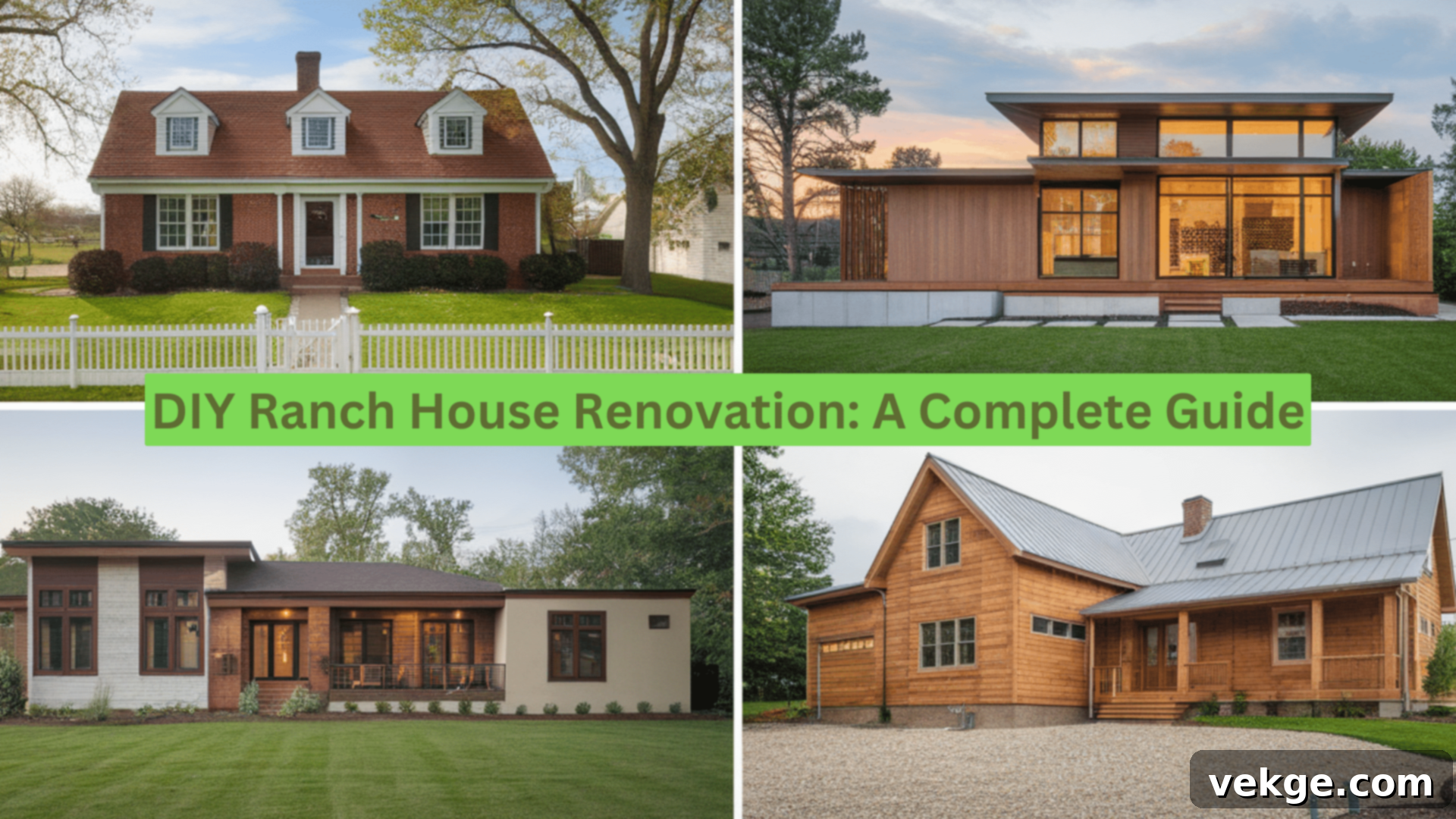Transform Your Ranch House: The Ultimate Renovation Guide to Modern Living
Welcome to your definitive guide for transforming a ranch house! This comprehensive resource covers every aspect of ranch home renovation, from meticulous budget planning to the final decorative touches that truly make a house a cherished home. If you’ve ever felt overwhelmed by the prospect of turning your fixer-upper into a dream space, rest assured, you’re not alone. Having personally navigated the complexities of renovating three ranch homes, I’ve encountered and overcome countless challenges, allowing me to distill essential insights and prevent you from making common, costly mistakes.
Drawing upon 15 years of hands-on experience and a portfolio brimming with hundreds of stunning before-and-after transformations, this guide offers pragmatic, actionable advice. You won’t find theoretical fluff here; instead, you’ll gain practical wisdom from someone who has literally crawled under floors and meticulously torn down walls. Whether your project involves a simple kitchen refresh or a complete structural overhaul, you’ll discover invaluable information—from selecting durable, budget-friendly materials to effectively collaborating with contractors and avoiding common pitfalls.
Let’s embark on this exciting journey together, turning that dated ranch into a beautifully modernized, functional, and deeply personal sanctuary that perfectly suits your lifestyle!
Understanding the Timeless Appeal and Versatility of the Ranch House Layout
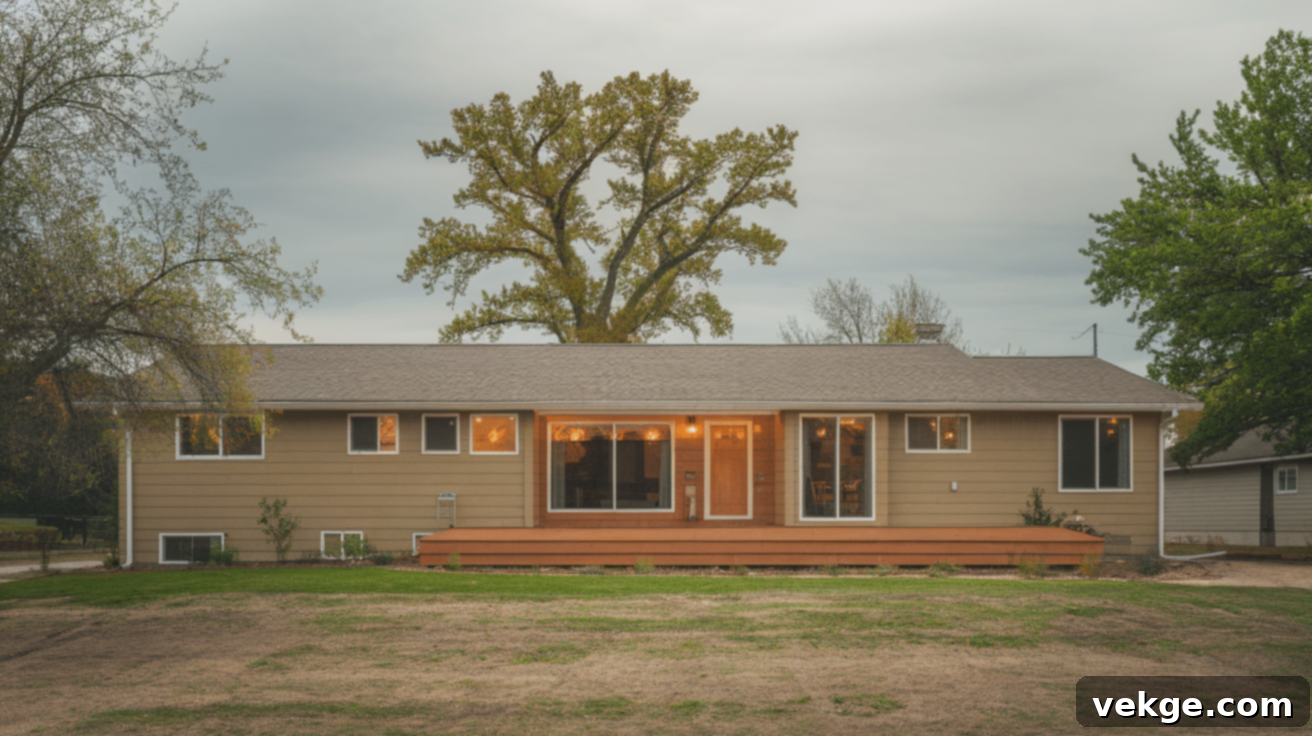
Ranch houses possess a distinctive design that renders them exceptionally suitable for renovation projects. Their inherent layout, which I’ve observed across hundreds of properties, is the very foundation of their remarkable versatility and enduring appeal.
Characterized by their single-story footprint, ranch homes offer a significant advantage: the absence of stairs simplifies construction, enhances safety, and often reduces renovation costs. This characteristic alone makes them a prime candidate for homeowners seeking accessibility and ease of modification. Dating back to their peak popularity in the 1950s and 1960s, many of these homes are now ripe for thoughtful, modern updates that respect their original architectural spirit.
Let’s delve into the key architectural features that make ranch homes a renovator’s dream:
- Open Floor Plan Potential: Their often non-load-bearing interior walls make creating expansive, open-concept living spaces remarkably straightforward.
- Single-Story Living: Ideal for aging-in-place, families with young children, or anyone seeking simplified movement throughout their home.
- Abundant Natural Light: Typically featuring large windows, ranch homes are designed to welcome ample sunlight, enhancing comfort and reducing energy consumption.
- Convertible Attached Garages: These spaces present excellent opportunities for conversion into additional living areas, home offices, or guest suites.
- Simple Roof Designs: Easier to maintain and often more cost-effective to modify or expand compared to multi-story structures.
The characteristic rectangular or L-shaped footprint of most ranch houses offers unparalleled flexibility. The ability to easily reconfigure interior walls without extensive structural modifications means you can effortlessly transform a series of compartmentalized rooms into the airy, open-concept layout you’ve always envisioned. This adaptability is truly your ranch home’s superpower. A deep understanding of its foundational layout will empower you to make intelligent renovation decisions, maximize its potential, and avoid costly missteps in the long run.
Strategic Planning for Your Ranch House Renovation Project
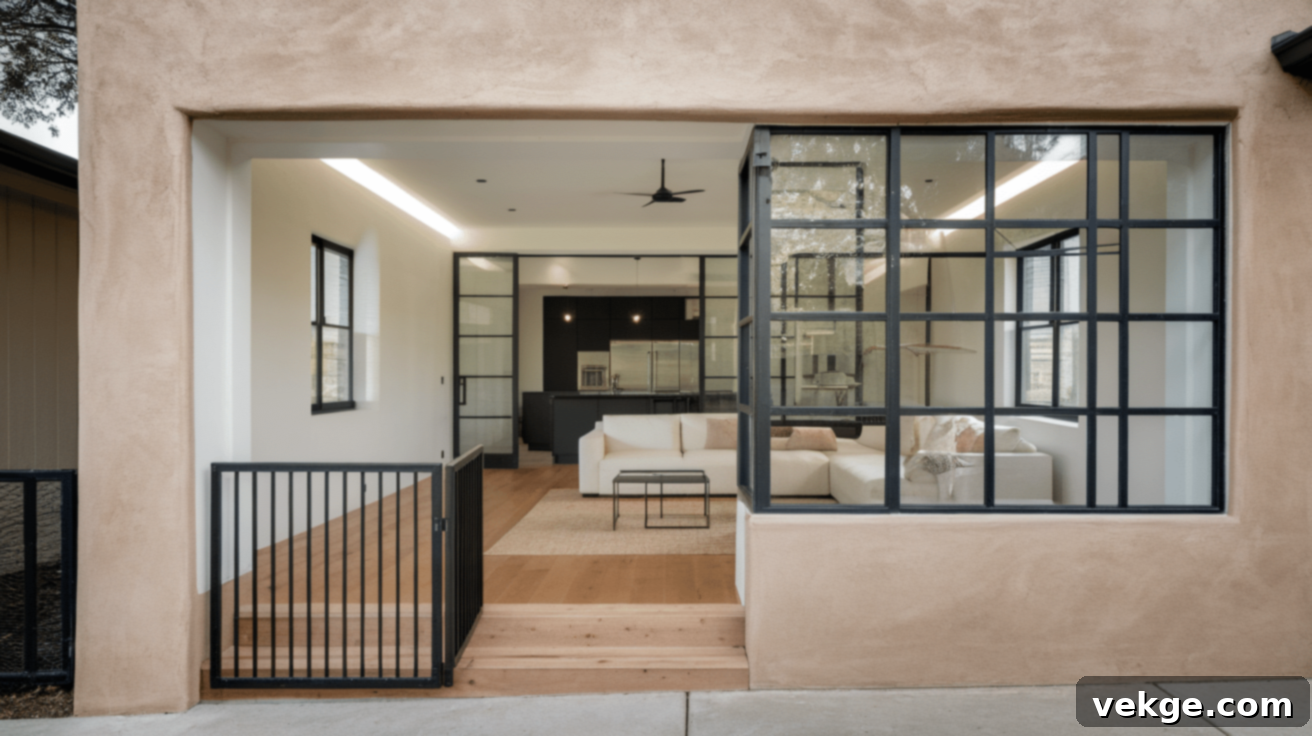
Initiating your renovation with a well-defined plan is paramount, as it can literally save you tens of thousands of dollars. I’ve witnessed countless projects derail due to inadequate upfront planning, leading to budget overruns and significant stress. Before even considering picking up a hammer, meticulous organization is key.
Begin by conducting a thorough walk-through of your ranch home. Create a detailed inventory of every item that requires attention. It’s crucial to distinguish between urgent repairs and cosmetic upgrades. For instance, a leaky roof demands immediate priority, while outdated wallpaper can certainly wait. Prioritize safety and structural integrity first, then focus on aesthetic enhancements.
1. Comprehensive Budgeting: Your Renovation’s Financial Blueprint
Your budget isn’t just a number; it’s the guiding force behind every decision you make. I strongly advocate for allocating an additional 15-20% of your total estimated budget specifically for unexpected issues. From hidden electrical hazards to unforeseen plumbing problems, surprises behind walls are almost guaranteed in older ranch homes.
Implement a robust spreadsheet to meticulously track every single expense. Even seemingly minor costs like fasteners, sandpaper, and painting supplies can accumulate rapidly. Allocate funds to individual rooms or project phases, but maintain flexibility to reallocate resources as unforeseen circumstances arise. Most budget overruns in ranch renovations stem from concealed problems, not from extravagant upgrades. Factor in costs for permits, professional consultations (engineers, architects), and debris removal early in your planning.
2. Defining Clear Renovation Goals: Your Vision Made Concrete
Before any demolition begins, ask yourself: what do I genuinely hope to achieve with this renovation? Your answers will serve as the compass for all subsequent decisions.
Are you aiming to modernize a vintage ranch, expand living space for a growing family, or meticulously restore its iconic mid-century aesthetic? Clearly articulate your top three priorities. Perhaps it’s an expansive open-concept kitchen, maximizing natural light throughout the home, or significantly improving energy efficiency with enhanced insulation. Having crystal-clear goals will prove invaluable when you inevitably face tough budget-related choices down the line, ensuring your renovation stays true to your ultimate vision.
3. Strategically Hiring Professionals: Expertise Where It Matters Most
Some tasks unequivocally warrant professional expertise—a lesson I’ve learned through invaluable experience. Critical areas such as electrical systems, plumbing, HVAC, and any structural modifications typically necessitate certified professionals to ensure safety, compliance with building codes, and long-term durability.
Consider engaging experts when:
- You require architectural plans for significant layout changes, especially involving load-bearing walls.
- Specialized installations, such as new HVAC systems, fall outside your skill set.
- Permits and mandatory inspections are required by local authorities.
- You have limited time, lack specific skills, or prefer the peace of mind that comes with professional execution.
Always interview at least three prospective contractors or specialists. Thoroughly check references, review their portfolios, and ensure they possess a deep understanding of ranch home construction and renovation. A good contractor will not only execute the work but also communicate effectively and provide valuable insights tailored to your ranch home’s unique characteristics.
Remember: Your ranch home likely possesses excellent structural integrity—often referred to as “good bones.” Work harmoniously with its existing layout and inherent strengths, rather than attempting to force a design that conflicts with its natural form.
Inspired Ranch House Renovation Ideas for Modern Living
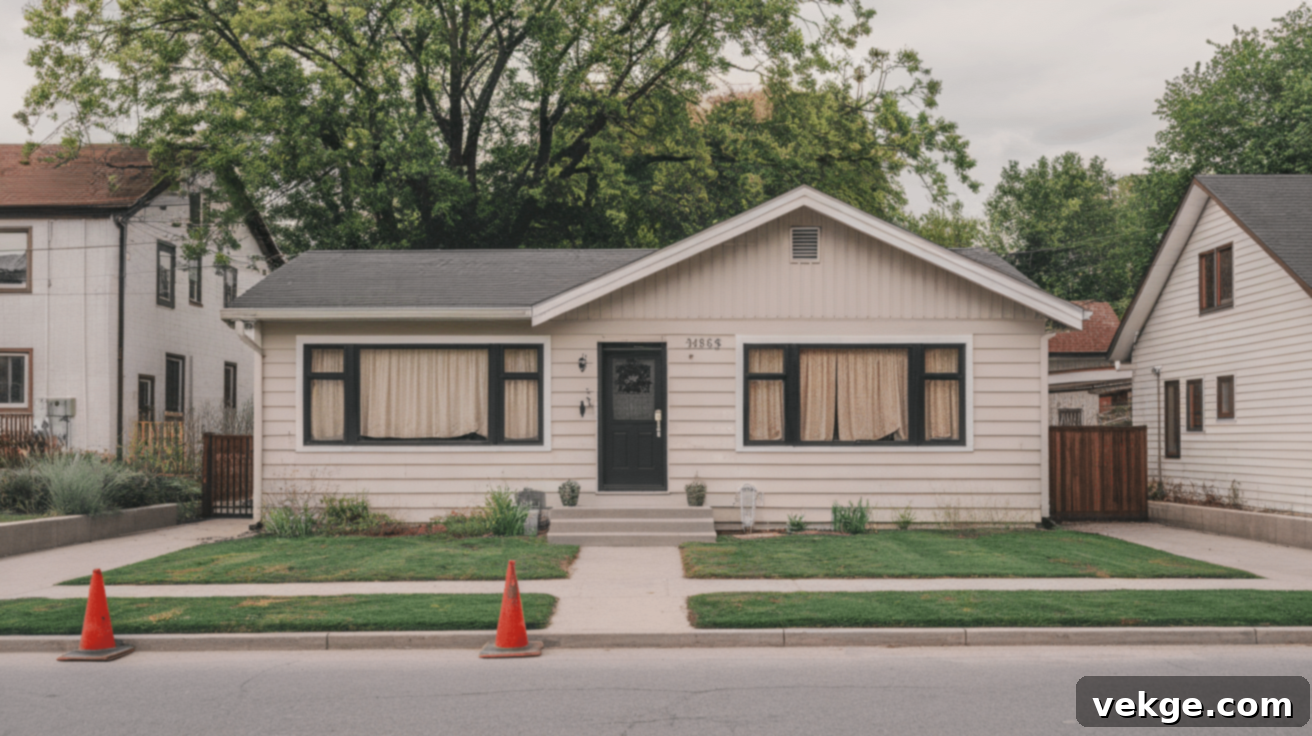
Ranch houses present an extraordinary canvas for renovation, blending their classic simplicity with contemporary design. Their straightforward architectural lines are perfectly suited for modern updates, allowing for significant impact while preserving their timeless charm. Through my experience transforming numerous ranch homes, certain renovation approaches consistently yield the most dramatic and desirable results.
1. Embracing Open-Concept Living: Redefining Flow and Light
The removal of interior walls can utterly revolutionize the feel and functionality of your ranch home. Given that most load-bearing walls in single-story ranches are typically exterior, many interior partitions can be removed with relative ease. This transformation creates an expansive, airy environment that maximizes natural light and improves the flow between living areas.
However, before wielding a sledgehammer, it’s absolutely crucial to consult with a structural engineer. This modest investment (often just a few hundred dollars) is invaluable for identifying load-bearing walls and ensuring any modifications are structurally sound, preventing catastrophic errors. The most popular walls to remove or partially open are those connecting:
- The kitchen and dining room, creating a seamless culinary and entertaining space.
- The living room and dining room, fostering a more communal and integrated family area.
- Hallways and adjacent rooms, which can significantly broaden sightlines and enhance perceived spaciousness.
This single, impactful change can instantly modernize a compartmentalized 1960s ranch, imbuing it with a contemporary sensibility that aligns with today’s open-plan preferences.
2. Elevating the Kitchen: The Heart of Your Modern Ranch
A kitchen renovation consistently delivers one of the highest returns on investment. Historically, ranch home kitchens were often compact and enclosed. Modernizing this vital space can dramatically enhance both aesthetics and functionality.
Consider these high-impact updates to invigorate your kitchen:
- Cabinet Refacing or Replacement: Rather than full replacement, consider replacing dated cabinet doors and hardware for a fresh, budget-friendly update.
- Island or Peninsula Addition: Introduce an island or peninsula where space permits, providing additional counter space, storage, and a casual dining spot.
- Modern Countertops and Backsplashes: Upgrade to durable quartz, granite, or stylish butcher block countertops, complemented by a contemporary backsplash.
- Optimized Lighting: Replace outdated fixtures with a combination of recessed lighting, task lighting under cabinets, and elegant pendant lights over an island.
- Smart Storage Solutions: Incorporate pull-out pantries, deep drawers, and corner storage units to maximize every inch.
Pro Tip: Maintaining the original kitchen footprint can significantly reduce costs associated with re-routing plumbing and electrical lines. Focus on material upgrades and layout tweaks within the existing plumbing and electrical framework for maximum efficiency.
3. Expanding the Floor Plan: Thoughtful Additions
Ranch homes are exceptional candidates for additions due to their single-story design and typically simpler rooflines, which often make expansions more straightforward than with multi-story homes. Thoughtful additions can dramatically increase usable square footage and enhance functionality.
Popular expansion concepts include:
- Rear Bump-Outs: Extending the back of the house for a larger family room, sunroom, or extended kitchen.
- Master Suite Wing: Adding a dedicated master bedroom with an ensuite bathroom for increased privacy and luxury.
- Attached Garage Conversion: Transforming an existing garage into a habitable living space, such as a home office, playroom, or guest bedroom.
- Carport Enclosure: Converting an open carport into a functional enclosed room, like a mudroom or utility space.
Before embarking on any expansion, always verify local zoning ordinances and building codes. Neighborhoods often have specific regulations regarding setbacks, impervious surface limits, and maximum building heights that will influence your design possibilities.
4. Enhancing Outdoor Spaces: Seamless Indoor-Outdoor Living
Ranch homes excel at blurring the lines between indoor and outdoor living. Their horizontal layout naturally lends itself to creating extensive, integrated outdoor spaces that expand your usable living area.
Key areas to focus on include:
- Patio or Deck Upgrade/Addition: Design or refurbish a backyard patio or deck to serve as an outdoor dining and relaxation hub.
- Large Sliding Doors: Install expansive sliding glass doors or bifold doors to create a seamless transition from interior living spaces to the outdoors.
- Defined Outdoor “Rooms”: Strategically arrange furniture and landscaping to create distinct zones for dining, lounging, and entertaining al fresco.
- Front Yard Landscaping: Enhance curb appeal with thoughtful landscaping that includes varying plant heights, pathways, and attractive garden beds.
- Exterior Styling: Even minor updates like painting the front door in a bold, inviting color, adding modern house numbers, or upgrading exterior light fixtures can significantly elevate your ranch’s overall aesthetic.
By investing in these indoor-outdoor connections, you not only boost curb appeal but also significantly enhance your lifestyle and the overall enjoyment of your ranch home.
Navigating Common Ranch House Renovation Challenges
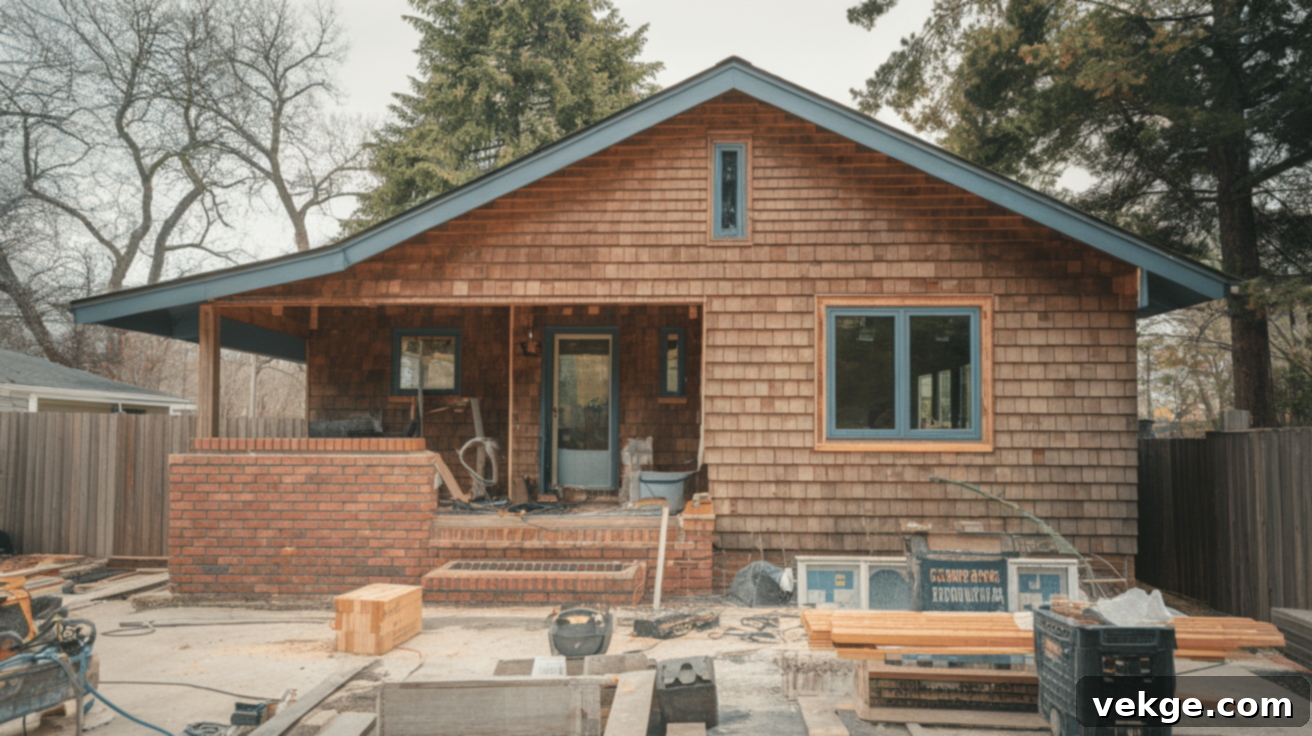
While ranch homes offer incredible renovation potential, not every project unfolds without its share of surprises. Having navigated countless ranch remodels, I can attest that anticipating and preparing for these unique challenges is crucial for keeping your project on schedule and within budget. These aren’t insurmountable obstacles, but they do require thoughtful planning and creative solutions.
1. Addressing Structural and Design Limitations
One common characteristic of older ranch homes is their relatively low ceilings, often around 8 feet, which can make spaces feel dated or cramped by today’s standards. While raising ceilings is a significant structural undertaking, there are effective visual strategies:
- Recessed Lighting: Opt for sleek recessed lights to save overhead space and create a clean look.
- Light Color Palettes: Paint ceilings and walls in white or very light colors to create an illusion of height and airiness.
- Minimize Trim: Removing bulky crown molding can visually extend walls upwards.
- Enlarged Windows: Installing taller or wider windows draws the eye outwards, making rooms feel more expansive and connected to the exterior.
Another prevalent concern in many ranch homes, particularly those built on slab foundations, is the potential for foundation issues over time. Cracks can appear due to soil movement or age. Always prioritize a comprehensive foundation inspection before embarking on major renovations to identify and address any underlying problems early.
2. Preserving and Enhancing Character: A Delicate Balance
Striking the right balance between modern updates and honoring the original mid-century charm of a ranch home can be tricky. Overly aggressive renovations can inadvertently strip a ranch of its unique character and historic value. The goal is to evolve the home, not erase its identity.
Elements worth preserving, or thoughtfully updating, often include:
- Original Hardwood Floors: Many ranches hide beautiful hardwood floors beneath old carpets—refinishing them can be a stunning and cost-effective upgrade.
- Brick Fireplaces: A classic ranch feature, these can be updated with a fresh coat of paint, a modern mantel, or a new hearth while retaining their architectural integrity.
- Built-in Features: Original shelving units, room dividers, and custom cabinetry often reflect the era’s craftsmanship and can be restored or repurposed.
- Distinctive Trim and Millwork: These details contribute significantly to the home’s character and can be maintained or replicated if damaged.
Remember what made ranch homes revolutionary in their time: their seamless connection to the outdoors, efficient single-story living, and clean horizontal lines. Incorporate these principles into your renovation rather than discarding them entirely.
3. Budgeting for the Inevitable: Unexpected Renovation Costs
Prepare yourself for surprises behind the walls—they are an almost universal truth when renovating older ranch homes. Hidden issues can quickly inflate your budget if not properly accounted for. I strongly advise setting aside a contingency fund of at least 15-20% of your total budget to cover these unforeseen expenses. The older your ranch, the larger this fund should be.
Common unexpected costs often include:
- Outdated Electrical Systems: Many older ranches may have knob-and-tube or aluminum wiring that doesn’t meet current safety codes and requires extensive upgrading.
- Corroded Plumbing: Galvanized steel pipes, common in older homes, are prone to corrosion and leaks, often necessitating a full re-piping.
- Inadequate Insulation: Poorly insulated walls and attics can lead to high energy bills and will likely need upgrading for modern efficiency.
- Hazardous Materials: Asbestos in popcorn ceilings, floor tiles, or old insulation, and lead paint in older homes, require specialized (and costly) abatement.
- Hidden Water Damage: Leaks or moisture issues behind walls or under floors can lead to mold and rot, requiring extensive repairs beyond surface fixes.
Remember: Every renovation challenge, no matter how daunting, has a viable solution. With a blend of creativity, flexibility, and a well-managed contingency fund, your ranch renovation can successfully overcome these obstacles and deliver a stunning outcome.
Key Areas to Maximize Your Ranch Renovation Investment
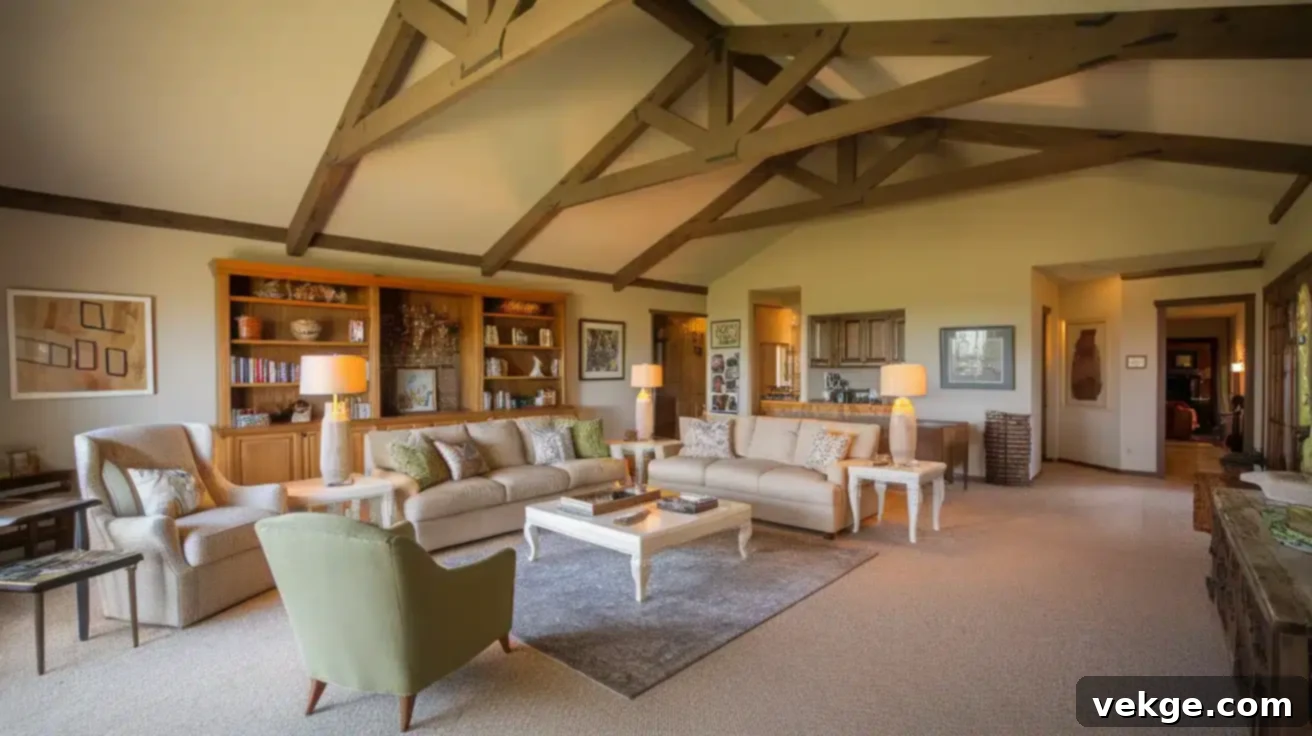
Strategic allocation of your renovation budget is critical for achieving the highest impact and return on investment. Based on extensive experience, certain areas within a ranch home offer the most significant opportunity for transformation. Focusing your resources on these spaces first will yield the greatest improvements in both aesthetics and functionality.
1. The Kitchen: A Modern Culinary Hub
The kitchen indisputably remains the heart of any ranch home renovation. In their original configurations, many older ranch kitchens were small, often enclosed, and offered limited counter and storage space. Modernizing this central hub dramatically enhances daily living and resale value.
Achieve a high-impact kitchen transformation with these key changes:
- Open Shelving & Natural Light: Consider removing upper cabinets on one wall to install open shelving, combined with enlarging existing windows or adding new ones to flood the space with natural light.
- Countertop Upgrades: Opt for contemporary and durable materials like quartz, granite, or solid wood butcher block for a modern aesthetic and increased functionality.
- Lighting Renovation: Replace outdated fixtures with a layered lighting scheme, incorporating recessed lights for general illumination, under-cabinet task lighting, and stylish pendant lights over an island or dining area.
- Island or Peninsula Integration: If space allows, introducing an island or peninsula provides invaluable additional workspace, storage, and casual seating.
- Cabinet Refresh: For a budget-conscious approach, retain existing cabinet boxes and simply replace doors, drawer fronts, and hardware for a completely revitalized look without the expense of a full tear-out.
2. The Living Room: Spacious and Inviting
Ranch living rooms, typically rectangular, offer an excellent blank canvas for reimagining and creating an inviting, spacious atmosphere. The goal is to maximize openness, light, and comfort.
Focus your efforts on:
- Window Enhancement: Enlarge or add windows to significantly boost natural light and connect the interior with the surrounding landscape.
- Opening Up Space: Remove non-load-bearing walls to seamlessly connect the living room with the dining or kitchen areas, fostering an open-concept flow.
- Fireplace Modernization: Update a dated brick fireplace with a contemporary surround (e.g., tile, stone, concrete) and a sleek mantel.
- Unified Flooring: Install new flooring (such as wide-plank hardwood, luxury vinyl plank, or large-format tile) that flows consistently throughout the main living areas to enhance visual continuity and spaciousness.
- Integrated Storage: Design built-in shelving, cabinetry, or media units to minimize clutter and provide elegant storage solutions.
Thoughtful furniture placement, such as floating pieces away from walls, can also contribute to a perception of a larger, more dynamic living space.
3. Bedrooms: Crafting Private Sanctuaries
Bedroom renovations in ranch homes demand smart space planning, as older ranch bedrooms can sometimes feel smaller than contemporary expectations. The aim is to create serene, highly functional private retreats.
Maximize your bedroom space with:
- Built-in Closet Systems: Implement custom closet organizers that utilize every inch efficiently, from floor to ceiling.
- Light Color Schemes: Use light and neutral paint colors on walls and ceilings to visually expand the room and enhance brightness.
- Strategic Mirror Placement: Large mirrors can create an illusion of depth and reflect light, making a room feel more spacious.
- Optimized Lighting: Install modern lighting, such as wall-mounted sconces beside the bed, to free up nightstand surface area.
- Door Modifications: Consider replacing traditional swing doors with pocket doors to reclaim valuable wall space, or adjust door swing directions for improved room flow.
For primary bedrooms, consider creatively reallocating space from an adjacent bedroom or existing closet to incorporate a coveted ensuite bathroom, a feature often missing in original ranch designs.
4. Bathrooms: Functional Elegance and Modern Comfort
Bathroom updates consistently deliver excellent returns on investment. Original ranch bathrooms typically featured basic fixtures, limited storage, and often a somewhat cramped feel. Transforming these spaces into functional, elegant retreats significantly enhances daily comfort and property value.
Create a more contemporary and functional bathroom by:
- Walk-in Shower Conversion: Replace a traditional tub/shower combination with a spacious, modern walk-in shower, often featuring frameless glass for an open feel.
- Floating Vanities: Install a floating vanity to visually open up the floor space and create a more modern aesthetic.
- Integrated Storage: Add a recessed linen closet, built-in niches within the shower, or a medicine cabinet with mirror to maximize storage without clutter.
- Enhanced Ventilation: Upgrade to a high-quality exhaust fan to prevent moisture issues, mold growth, and maintain indoor air quality.
- Large-Format Tiles: Utilize larger format tiles for floors and shower surrounds to minimize grout lines, creating a cleaner, more expansive look.
Even simpler updates, such as replacing outdated fixtures, installing a new vanity, and upgrading lighting, can dramatically refresh a dated bathroom without requiring a complete overhaul.
Modernizing Exterior Features: Enhancing Curb Appeal and Efficiency
First impressions are crucial, and your ranch home’s exterior is the initial statement it makes. I’ve observed numerous stunning interior renovations that regrettably go unnoticed because the outside remained stuck in a past era. Updating your ranch’s exterior doesn’t necessitate an exorbitant budget; strategic changes can profoundly transform its appearance while simultaneously boosting energy efficiency and longevity.
Curb Appeal: Crafting an Inviting First Impression
Ranch homes, with their inherently simple, horizontal lines, can sometimes present a flat or uninspiring façade without thoughtful modernization. The key is to add dimension, texture, and a touch of contemporary flair.
Significantly boost your ranch’s curb appeal with these enhancements:
- Mixed Materials for Dimension: Introduce visual interest by combining materials such as stone veneer or brick accents with modern siding (e.g., fiber cement, vertical wood planks).
- Defined Entryway: Create a welcoming and distinct entry area by adding a small portico, a covered porch, or an inviting pergola.
- Modern Front Door: Install a new, stylish front door, perhaps with sidelights or a transom window, to make a grander statement.
- Upgraded Exterior Lighting: Replace outdated light fixtures with contemporary designs beside and above the front door, as well as along pathways.
- Strategic Landscaping: Utilize landscaping to add vertical interest and depth. Incorporate tall grasses, varied shrubbery, small ornamental trees, and carefully designed flower beds to complement the home’s horizontal lines.
A fresh coat of paint can perform miracles. Consider a modern color palette with a contrasting trim or a vibrant accent color for the front door to inject personality. Dark-framed windows against lighter siding create a sophisticated, contemporary aesthetic. Even minor updates like new, contemporary house numbers, a stylish mailbox, or upgraded porch lights can dramatically refresh your ranch’s appearance without extensive construction.
Roof and Windows: Energy Efficiency Meets Aesthetic Appeal
Your roof and windows play a dual role, influencing both your home’s aesthetic and its energy performance. Many older ranch homes still feature original, single-pane windows, which are significant culprits for energy loss. Upgrading these components is an investment in both comfort and long-term savings.
Implement these smart upgrades:
- Energy-Efficient Windows: Replace single-pane windows with modern, double or triple-pane, energy-efficient models. Look for Low-E coatings and inert gas fills for optimal thermal performance.
- Complementary Window Styles: Choose window styles that enhance the ranch aesthetic, such as casement, awning, or large picture windows that maximize views and natural light.
- Skylights: Strategically add skylights to interior rooms or hallways to introduce overhead natural light, particularly in spaces that lack direct window access.
- Architectural Shingles: Upgrade to architectural asphalt shingles for a more dimensional and robust roofline, or explore metal roofing options for durability and a modern look.
- Insulation and Ventilation: Ensure your attic and walls are adequately insulated, and install proper roof ventilation to improve energy efficiency, prevent ice dams, and prolong the life of your roof.
Pro Tip: If your ranch home retains its original wooden soffits and fascia, consider replacing them with low-maintenance materials like aluminum or fiber cement. This eliminates the need for future painting and reduces ongoing maintenance costs.
These exterior modernizations not only elevate your home’s visual appeal but also significantly reduce energy consumption, leading to lower utility bills and an increase in your property’s overall value.
Maximizing Storage and Functionality in Your Ranch Home
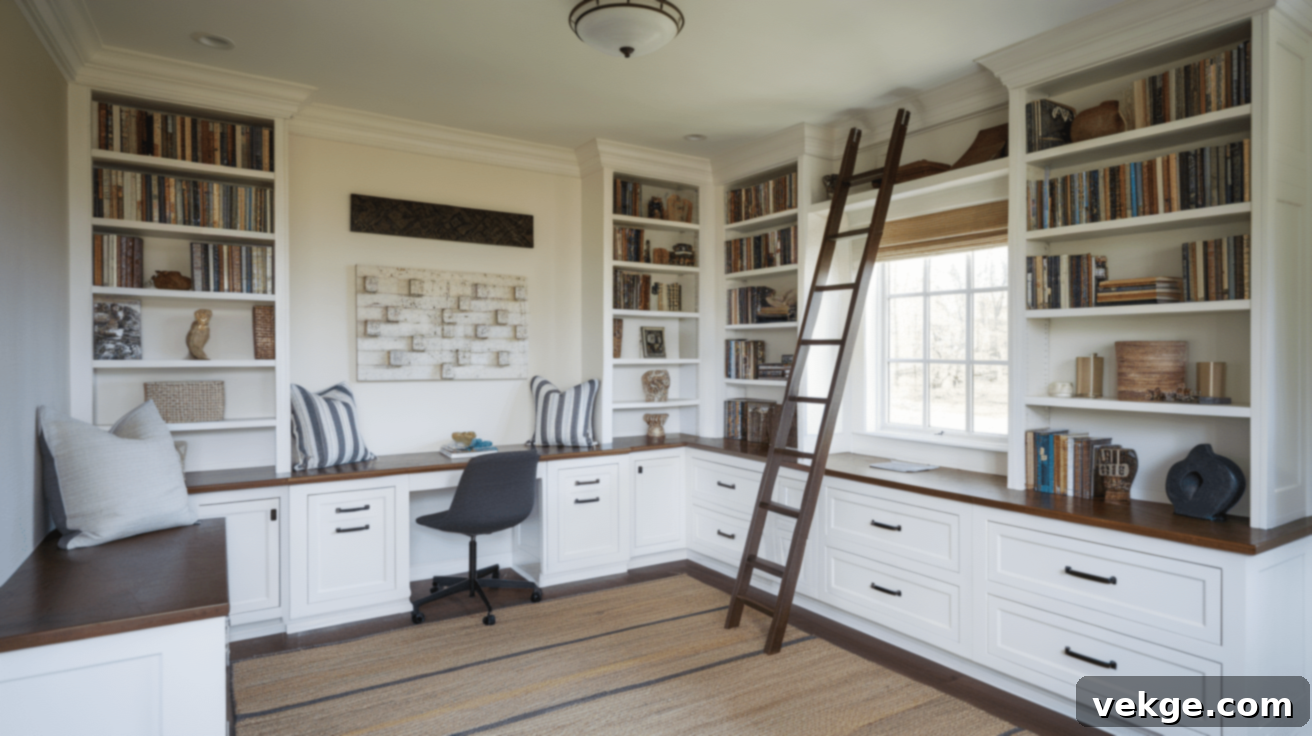
A common complaint among ranch homeowners is the perceived lack of sufficient storage space, especially compared to the storage demands of modern living. I’ve frequently encountered renovations where homeowners struggled with limited closets and cramped storage areas. The good news is that numerous clever and integrated solutions exist to enhance storage without compromising your home’s open feel or aesthetic appeal.
Begin by thinking innovatively about often-overlooked or underutilized spaces. Those blank hallway walls? They present perfect opportunities for custom built-in bookshelves or narrow storage cabinets. The “dead” space beneath windows? Ideal for integrating custom storage benches with lift-top lids or pull-out drawers. Every square foot holds potential.
Consider these proven strategies to maximize storage and functionality throughout your ranch home:
- Custom Closet Systems: Transform under-performing closets into highly efficient storage units with adjustable shelving, drawer systems, and specialized hanging solutions.
- Ceiling-Height Kitchen Cabinets: Extend kitchen cabinetry all the way to the ceiling, utilizing the upper shelves for seasonal items or infrequently used appliances.
- Mobile Kitchen Islands: Introduce a rolling island in the kitchen to provide flexible workspace and additional storage that can be moved as needed.
- Pocket Doors: Replace traditional swing doors with pocket doors to reclaim valuable wall space that can then be used for furniture, artwork, or additional shelving.
- Window Seats with Storage: Design built-in window seats in living areas or bedrooms that cleverly incorporate hidden storage compartments underneath.
- Integrated Entryway Storage: Create a dedicated “drop zone” near the entrance with hooks, cubbies, and a bench to manage coats, shoes, bags, and mail.
- Under-Stair Storage: If your ranch has a basement, transform the space beneath the stairs into pull-out drawers, shelves, or a small pantry.
Functionality should always be a primary driver in your design decisions. Before finalizing any renovation plans, take time to genuinely assess how you and your family live in your home. Do you require a dedicated area for homework or a home office? Is a centralized drop zone for keys and mail essential? Designing with your actual daily habits and needs in mind will ensure your new spaces are not only beautiful but also supremely practical.
Ultimately, the most effective storage solutions are those that are intuitive and easy to use. Simple, accessible systems will always outperform elaborate, aesthetically pleasing designs that prove impractical in daily life. By thoughtfully integrating storage and prioritizing functionality, your renovated ranch home will become an exceptionally organized and comfortable living environment.
Conclusion: Your Ranch Home Renovation Journey to Modern Living
Embarking on a ranch home renovation is a deeply rewarding journey. With meticulous planning, strategic updates, and an appreciation for its unique architecture, you can seamlessly transform a dated space into a modern, highly functional, and aesthetically pleasing home that honors its mid-century roots while perfectly aligning with your contemporary needs and lifestyle.
It’s important to remember that the most successful renovations often unfold gradually. Tackling projects in phases allows for better budget management, reduces stress, and ensures thoughtful decision-making at each step. Trust your vision and your evolving understanding of your home, but also cultivate flexibility to adapt when unexpected discoveries inevitably arise.
The inherent simplicity and practical design of ranch homes offer an ideal canvas for creativity. By focusing your efforts on intelligent layout improvements, innovative storage solutions, and high-impact updates to key areas like kitchens and bathrooms, you will not only maximize your enjoyment of the space but also achieve an excellent return on your investment.
Ultimately, your thoughtfully renovated ranch will transcend being merely a house. It will become a customized, efficient, and beautifully curated home that perfectly supports and enhances how you and your family live today.
Frequently Asked Questions About Ranch House Renovations
How Long Does a Complete Ranch House Renovation Typically Take?
The duration of a full ranch renovation varies significantly based on its scope, but most comprehensive projects range from 4 to 8 months. Key factors influencing the timeline include the complexity of kitchen and bathroom overhauls (which are typically the most time-consuming), the extent of structural changes, and the lead times for materials. Working with experienced, reliable contractors and proactively ordering materials well in advance are crucial steps to help keep your project on schedule.
What’s the Average Cost to Renovate a Ranch House?
A complete ranch renovation in the U.S. typically costs between $100 and $200 per square foot, with the national average often falling around $150,000 for a significant overhaul. However, these costs can fluctuate widely based on your geographic location, the existing condition of the home, the quality of materials selected, and whether you opt for DIY contributions versus professional labor. Kitchen and bathroom renovations consistently represent the largest portions of the overall budget.
Do I Need Permits to Renovate My Ranch House?
Yes, most significant renovations will require proper permits from your local building department. Any project that involves structural modifications, changes to electrical or plumbing systems, HVAC work, or additions will necessitate permits. It is crucial to consult with your local municipality or a qualified contractor before commencing any work. Proceeding without the necessary permits can lead to costly fines, mandatory demolition, and significant complications when you eventually sell your home.
What Renovation Gives the Best Return on Investment (ROI) in a Ranch House?
Kitchen renovations consistently offer one of the best returns on investment for ranch homes, often recouping 70-80% of their cost at resale. Bathroom updates, creating more open floor plans, and enhancing outdoor living spaces (decks, patios) also rank very highly for ROI. While less glamorous, improvements in energy efficiency, such as replacing old windows and upgrading insulation, provide excellent returns through reduced monthly utility bills and increased home comfort.
Can I Live in My Ranch House During Renovation?
Whether you can remain in your ranch house during a renovation depends entirely on the extent and nature of the work. For whole-house renovations, particularly those involving extensive kitchen or multiple bathroom overhauls, temporary relocation is highly recommended for safety, comfort, and project efficiency. For partial renovations, you may be able to stay if you can set up temporary cooking facilities, manage without certain amenities for a period, and tolerate considerable dust, noise, and disruption. It’s essential to discuss this logistical aspect with your contractor early in the planning process to set realistic expectations and make necessary arrangements.
