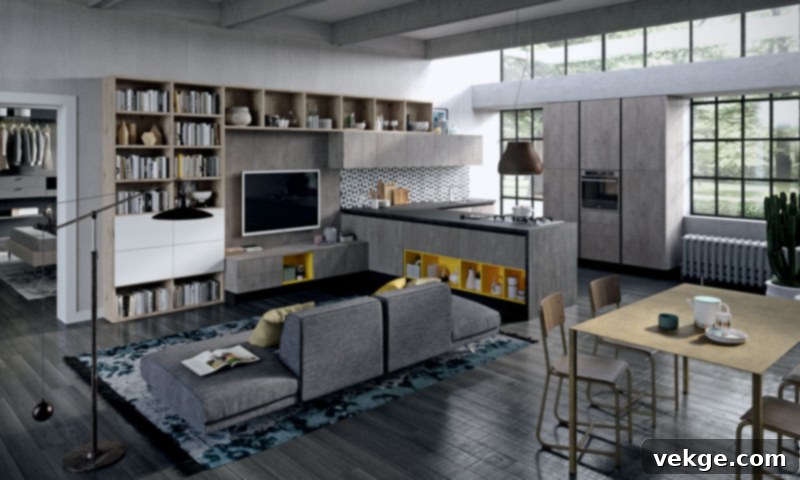Embrace Open Concept Living: Unlocking the Benefits of a Combined Kitchen and Living Room
For over a decade, the open kitchen-living room design has stood as a cornerstone of modern home architecture, captivating homeowners with its unparalleled blend of functionality, aesthetics, and social appeal. This popular open-concept layout masterfully eliminates the traditional barriers of walls and doors, transforming separate culinary and recreational areas into one expansive, communal space. The result is a fluid environment that feels more connected, spacious, and inviting, making it a highly attractive feature in any contemporary home.
In today’s fast-paced world, where maximizing every square foot is crucial, the open kitchen living room idea is not just a trend but a smart design solution. It’s particularly favored for its ability to create an illusion of greater space, even in smaller homes, and seamlessly link the kitchen, living room, and often the dining area. This integration fosters a sense of togetherness, making it ideal for families who cherish shared moments and for those who love to entertain. Beyond its immediate lifestyle benefits, an open kitchen-living room plan is also a significant asset from a real estate perspective, adding considerable value to your home and making it more desirable to potential buyers.
This comprehensive common area, with its generous square footage, is perfectly suited for hosting guests, engaging in family activities, or simply relaxing while remaining connected to household goings-on. It’s a design philosophy that champions light, flow, and interaction, promising a living experience that is both practical and profoundly enriching. Let’s delve deeper into the myriad advantages that make an open kitchen-living room an exceptional choice for your home.
Advantages of an Open Kitchen Living Room Design
The concept of an open kitchen-living room design brings forth a host of compelling advantages, transforming how we live, interact, and perceive space within our homes. Here are the key benefits:
1. Enhances Space and Perceived Size
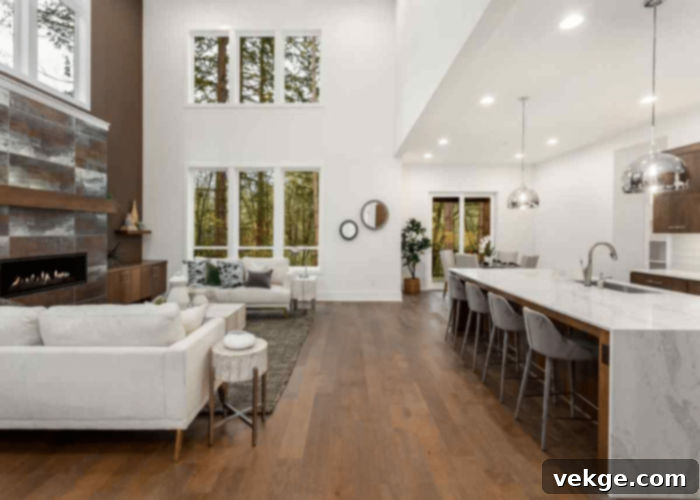
One of the most immediate and impactful benefits of an open-concept kitchen and living room is the dramatic enhancement of space. Traditional walls often make living areas feel cramped and isolated, but removing them instantly creates a physically and visually larger environment. While adding more physical square footage can be an expensive undertaking, an open floor plan offers a budget-friendly solution to expand your living area without structural additions. This design works exceptionally well for both expansive residences, where it creates grand entertaining zones, and for smaller homes, where it can make compact spaces feel surprisingly vast and airy.
In a segmented home, each distinct room demands its own definition, often leading to wasted space in hallways or awkward corners. An open-plan kitchen, however, allows for flexible arrangement and multi-functional zones. For instance, a strategically placed kitchen island can serve as a food preparation area, a casual dining spot, or even a homework station, all while maintaining an open flow. This intelligent use of space maximizes every inch, making your home feel more generous and adaptable to your evolving needs.
2. Showcases Stunning Decor and Design Continuity
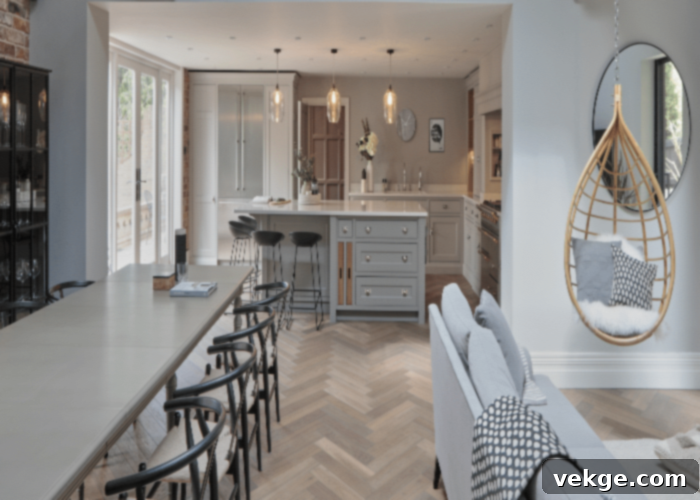
An open-concept layout provides a magnificent canvas for showcasing your interior design prowess and creating a cohesive aesthetic throughout your home. With fewer visual breaks, you have the opportunity to implement design continuity, extending elements like flooring, color palettes, and architectural accents across the entire communal space. Imagine beautiful hardwood floors flowing seamlessly from the kitchen through the dining area and into the living room, creating an overall unified and sophisticated look. This continuity not only enhances the visual appeal but also reinforces the expansive feel of the space.
Moreover, an open plan allows you to highlight stunning decor pieces that might otherwise be confined to a single room. Statement lighting, such as elegant pendant lights over a kitchen island or a striking chandelier in the dining area, becomes a focal point for the entire social space. Thoughtfully chosen accents and furniture contribute to an inviting, warm atmosphere that welcomes both residents and guests. This integrated design approach means your decor works in harmony, contributing to a curated and impressive home interior.
3. Maximizes Access to Natural Light and Airflow
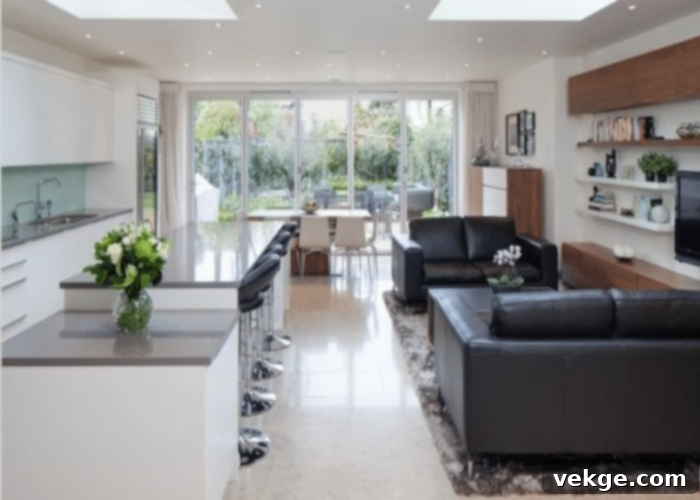
Traditional walls and numerous room partitions are notorious for blocking natural light, forcing reliance on artificial illumination and making spaces feel dim and enclosed. In contrast, one of the most celebrated features of an open floor plan is its ability to flood the entire living area with abundant natural light. With fewer obstructions, sunlight from windows and glass doors can penetrate deep into the home, brightening every corner of the kitchen, dining, and living spaces. This not only creates a more cheerful and uplifting atmosphere but also contributes to energy savings by reducing the need for electric lights during the day.
Beyond light, an open layout significantly improves airflow and ventilation throughout the home. Stale air and cooking odors can dissipate more easily, replaced by fresh breezes that move freely from one end of the space to the other. This enhanced air circulation contributes to a healthier indoor environment and a more comfortable living experience, making you feel relaxed and refreshed in your lounging area. To further enhance this natural beauty and tranquility, incorporate natural elements like potted plants or a vertical garden, bringing the outdoors in and adding a touch of vibrant life to your communal living area.
4. Improves Communication and Family Connection
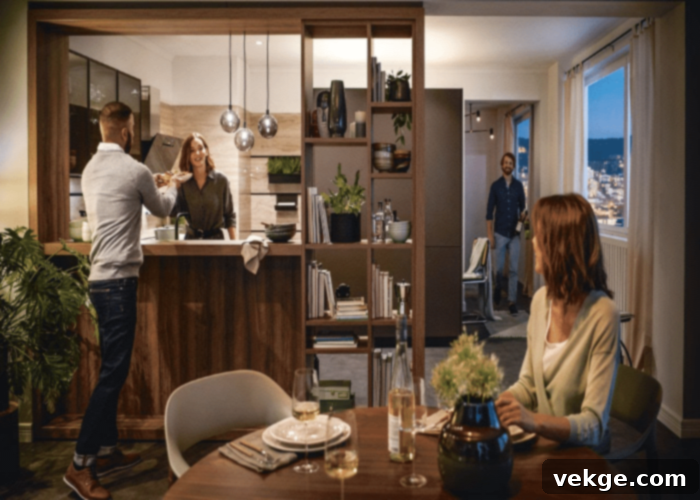
One of the most cherished benefits of an open-concept kitchen and living room is its profound impact on family interaction and communication. No longer will you find yourself isolated in the kitchen, toiling away over a meal while the rest of your family enjoys a movie, plays a game, or engages in lively conversation in a separate room. With an open layout, the person preparing food remains an integral part of the family’s activities, able to participate in discussions, keep an eye on children, or simply enjoy the shared ambiance.
This integrated space fosters a genuine sense of togetherness. Parents can easily supervise their little ones playing in the living room while cooking, or assist older children with their homework at the kitchen island. During gatherings, hosts can continue preparing food and drinks without missing out on the party. The removal of physical barriers encourages more spontaneous interactions, strengthens family bonds, and creates a hub where everyone feels connected and involved, making daily life more enjoyable and cohesive.
5. Decreases Maintenance and Simplifies Cleaning
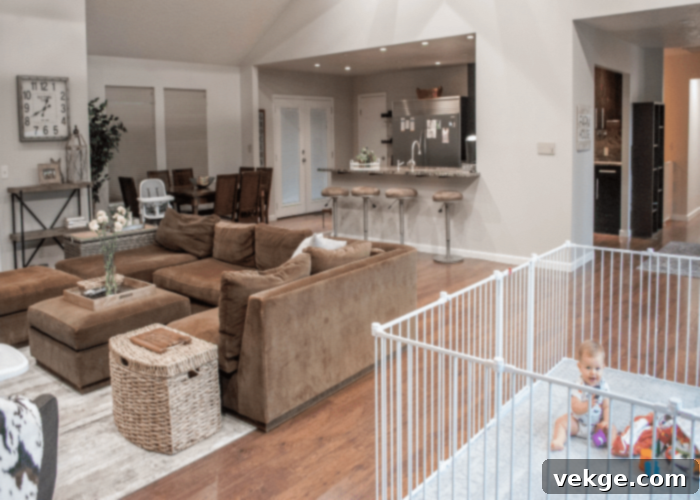
Beyond the aesthetic and social advantages, an open kitchen-living room concept can significantly reduce the overall maintenance of your home. Traditional rooms often feature numerous doors, panels, and various barriers that require regular cleaning, repair, and upkeep over time. Even modern glass room separators, while stylish, add to your list of chores as they need constant cleaning to maintain their pristine look. By minimizing or eliminating these structural dividers, an open floor plan directly cuts down on the surfaces that need dusting, wiping, and general maintenance.
Cleaning one large, flowing area is often much simpler and quicker than navigating and cleaning multiple smaller, enclosed rooms. There are fewer corners, doorframes, and individual room elements to contend with. This reduction in effort translates into more free time for homeowners. Furthermore, for families with young children, the absence of multiple doors and partitions also minimizes potential safety hazards, allowing for a clearer line of sight and fewer obstacles for little ones running around, contributing to a safer and more carefree living environment.
6. Budget Friendly and Highly Flexible
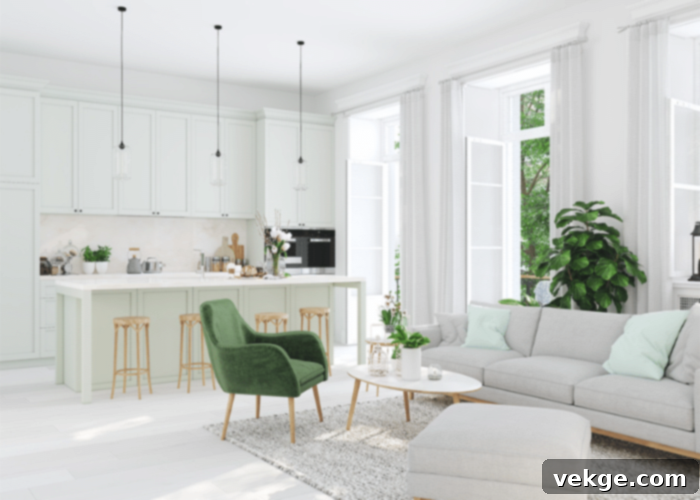
Modern home designers frequently highlight the cost-efficiency and inherent flexibility of open floor plans. When building a new home or undertaking a major renovation, opting for an open kitchen-living room design can lead to significant cost savings. The reduction in wall construction, including framing, drywall, electrical wiring, and finishing materials, can considerably lower overall building expenses. Fewer doors and architectural trimmings also contribute to this budget-friendly approach, making it an economically smart choice for many homeowners.
Beyond initial construction costs, the flexibility of an open space is invaluable. A single large area can be adapted for various purposes with ease. The dining area can transform into a homework station during the day, a crafting zone in the afternoon, or a formal entertaining space in the evening. This versatility ensures that your home can evolve with your lifestyle, offering dynamic functionality without the need for costly structural changes. Furthermore, the ease of maintaining hygiene and cleanliness in an open layout (as discussed earlier) contributes to a fresh and appealing ambiance, making the space always ready for versatile use.
7. Creates a More Social and Welcoming Space
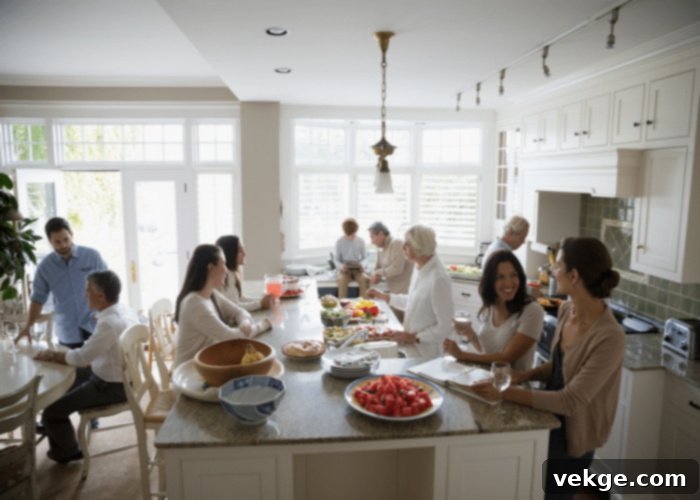
For those who love to entertain, an open concept is truly a game-changer. It transforms the communal area into the undeniable focal point for social gatherings, making it effortless to juggle kitchen responsibilities while engaging in lively conversations with your guests. No longer will you be stuck in a separate room while your friends and family are enjoying themselves elsewhere; everyone remains connected and part of the experience. This seamless flow encourages interaction and ensures that hosts are always at the heart of the social scene.
Even within this large, integrated space, you can define distinct zones to accommodate multiple groups or activities simultaneously. A stylish kitchen island can serve as a casual gathering spot for appetizers and drinks, while a dining booth provides a more intimate setting for meals, and the living room area offers comfortable seating for relaxation and conversation. Strategic use of furniture, rugs, and unique lighting settings can further enhance the functionality and ambiance of these unique spaces, allowing guests to mingle freely or settle into different areas, all within a welcoming and connected environment.
8. Fosters an Organized and Streamlined Look
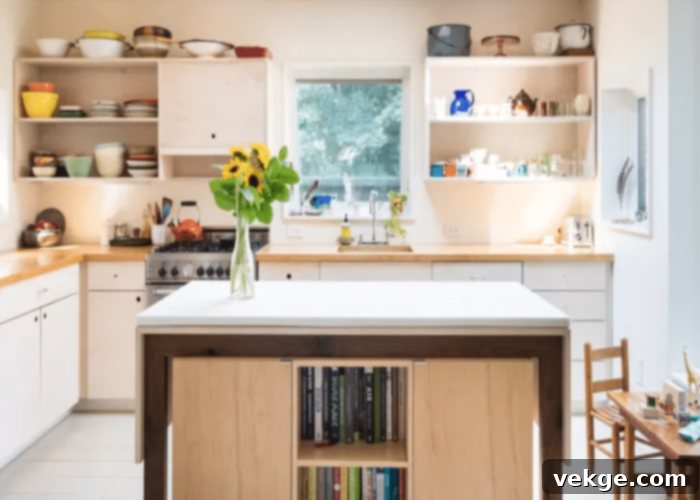
While an expansive common space is excellent for socializing and entertaining, it can present a challenge in maintaining orderliness and preventing visual clutter. However, with thoughtful design and clever storage solutions, an open kitchen-living room can paradoxically create a more organized and streamlined look. The key lies in strategic planning and integrating storage seamlessly into your design. To avoid chaos and untidy settings, homeowners should prioritize unique storage solutions for everything from kitchen appliances and pantry items to kids’ toys, entertainment media, and relaxing books.
Consider built-in shelving, custom cabinetry with discreet doors, multi-functional furniture with hidden compartments, and stylish baskets or bins to keep items neatly tucked away. Additionally, utilizing separate utility spaces, such as a dedicated pantry, mudroom, or laundry room, to store things not required on a daily basis can significantly reduce clutter in the main living zones. By embracing smart storage, you can achieve a sophisticated and organized aesthetic that enhances the open feel of your home, ensuring that every item has its designated place and contributes to a serene environment.
9. Repurpose and Maximize Unused Space
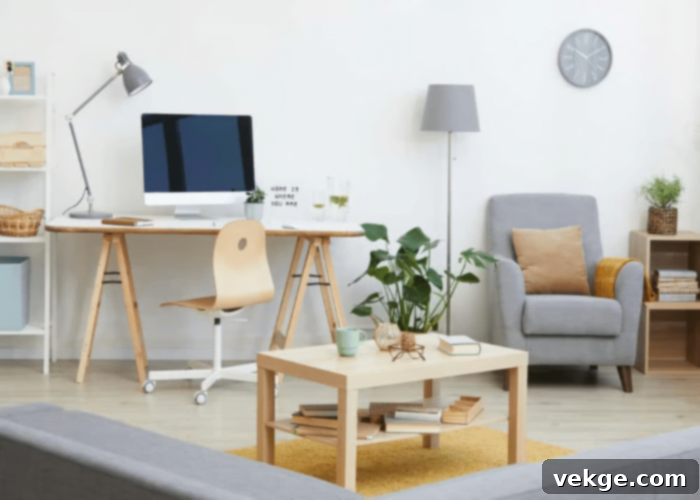
An open-plan layout is an excellent strategy for repurposing and maximizing every inch of your home’s footprint. In many traditional homes, space is often wasted on narrow hallways, underutilized corners, or redundant partitions that serve little functional purpose beyond separation. By intelligently removing these non-load-bearing walls and reconfiguring the layout, you free up valuable square footage that can be integrated into your main living zones, effectively expanding your usable space without the costly endeavor of adding an extension.
This newly created space can be transformed into a variety of functional areas. An unnoticed corner might become a cozy reading nook, a compact home office, a dedicated play area for children, or even a stylish bar area for entertaining. The flexibility allows for dynamic adjustment to your family’s needs and preferences. If you have an extra space with hardly any furniture or an area that feels neglected, consider how an open plan can help you get rid of unused furniture and integrate that zone into a vibrant, multi-functional communal area, perfect for enjoyable family time and diverse activities.
10. Ideal for Small Houses and Apartments
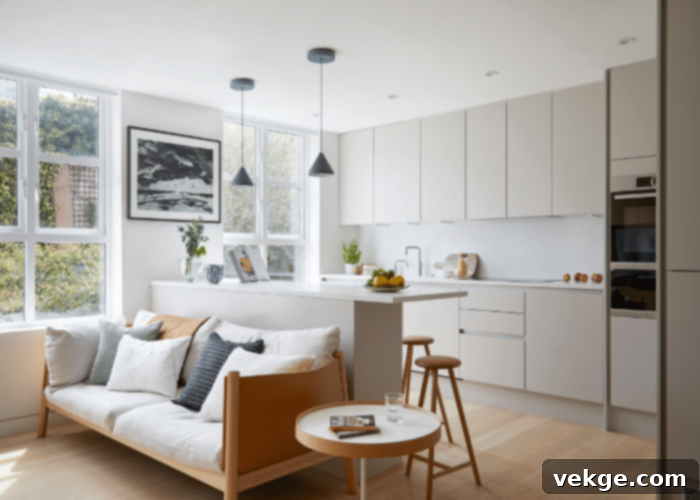
Perhaps one of the most compelling reasons to embrace an open kitchen-living room design is its transformative power for small houses and apartments. In compact living spaces, every design decision counts. Removing internal walls to create a fusion space of the living room and kitchen immediately increases the perceived and actual mobility within rooms. This eliminates the claustrophobic feeling often associated with small, segmented layouts, making the entire home feel significantly larger, more airy, and inviting. The uninterrupted sightlines extend the visual boundaries, creating a grander sense of scale.
For those still unsure about breaking down walls, a practical first step is to meticulously measure your kitchen and assess the space needed for all essential appliances and cabinetry. This planning allows you to determine how much remaining space can be effectively utilized for the living area, accommodating a comfortable couch, entertainment center, and other essentials without feeling cramped. Strategic furniture placement, opting for multi-functional pieces, and ensuring design continuity across the zones are crucial in small open-concept homes. This approach ensures that even the most compact dwelling can achieve a spacious, functional, and stylish living environment, proving that grandeur isn’t solely reserved for large properties.
Final Thoughts on Open Concept Living
The open kitchen-living room design offers a compelling vision for modern living, perfectly tailored for families who thrive on spending quality time together. Whether it’s playing indoor games, binge-watching favorite content, or hosting memorable parties, this integrated layout ensures that everyone remains connected and involved. By applying basic interior design principles such as consistent material choices, a cohesive color palette, and strategic lighting, you can seamlessly extend the kitchen’s aesthetic into the living room, creating a unified and visually stunning environment.
For decorating a large open living space, the key is to arrange furniture in an organized and thoughtful manner. Use area rugs to define distinct zones, create cozy conversation areas, and ensure pathways remain clear. This approach not only gives a cozy, inviting look but also maximizes the efficiency and flow of the available space. Conversely, for smaller open spaces, personalization is paramount. Opt for decorative open kitchen-living room accessories that reflect your style, or choose classic, understated features to subtly distinguish between the culinary and relaxation zones without imposing hard divisions. Ultimately, an open kitchen-living room is more than just a floor plan; it’s a lifestyle choice that cultivates connection, amplifies light, and creates a beautifully functional heart for your home.
