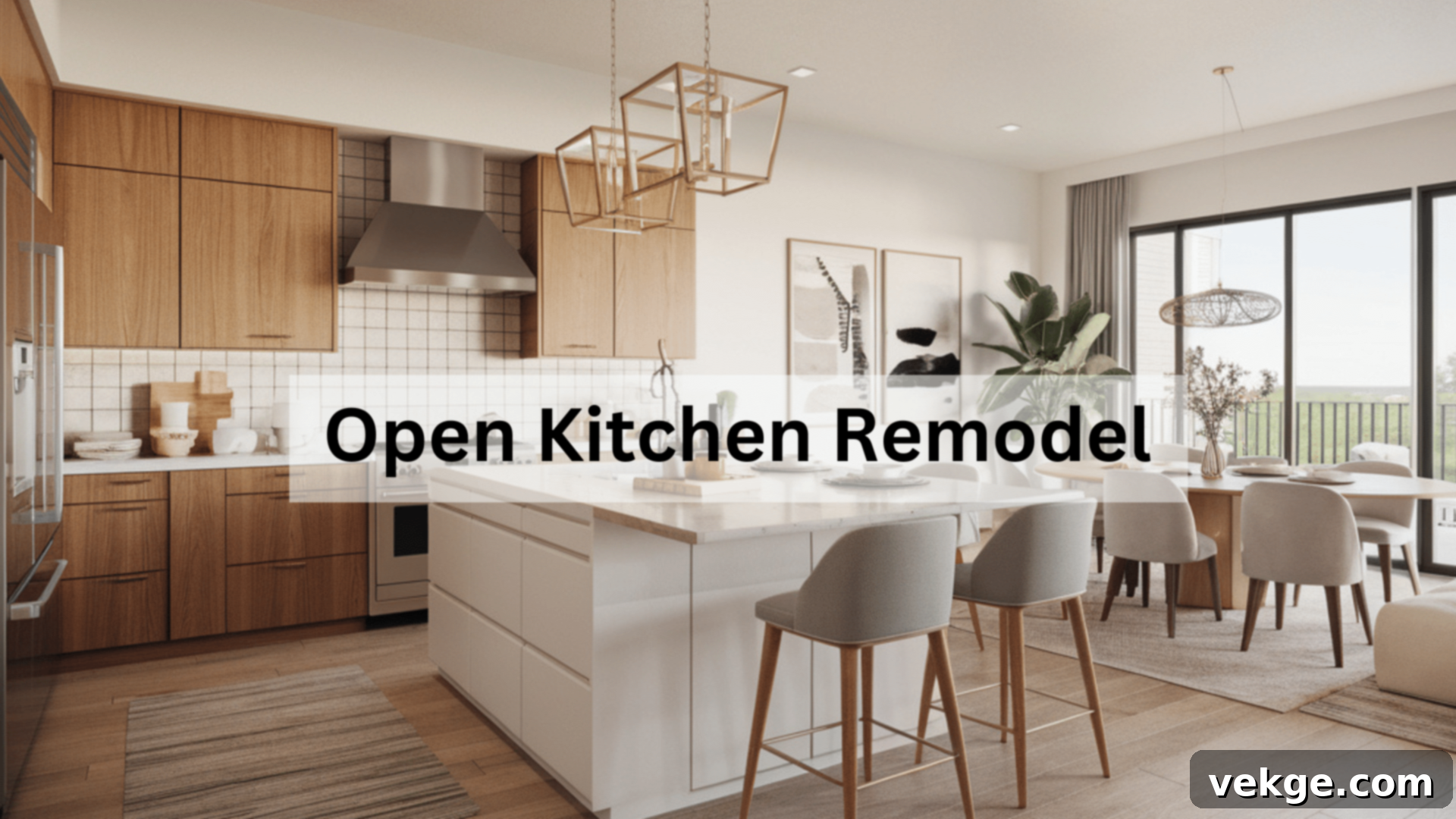Transform Your Home: The Ultimate Guide to Open Concept Kitchen Remodels
Open concept kitchens have rapidly become a cornerstone of modern home design, and for compelling reasons. Imagine dissolving the traditional boundaries that separate your kitchen from the dining room and living area. Suddenly, your home is transformed into a vibrant, interconnected space where everyone can comfortably gather and interact. Picture preparing dinner while seamlessly engaging with your family enjoying movie night, or handling the dishes while still catching key moments of the game. Kids can complete homework at the kitchen island, keeping you connected as you prepare lunch.
Beyond the enhanced social interaction, an open layout dramatically alters the perception of space. Natural light flows more freely, making your entire home feel significantly larger, brighter, and more inviting. This isn’t just a trend; it’s a lifestyle upgrade that fosters connection and elevates everyday living.
In this comprehensive guide, we’ll delve deep into the myriad benefits of an open kitchen remodel, provide a clear roadmap on how to embark on your renovation journey, inspire you with a diverse array of design ideas, and equip you with ingenious storage tips to keep your new space both beautiful and functional. Let’s get started on creating the kitchen of your dreams!
Open Kitchen Remodel: Unlocking a World of Benefits
An open kitchen remodel is a transformative home renovation project that redefines traditional living spaces. It involves meticulously planning and executing the removal of walls or partitions that typically compartmentalize the kitchen from adjacent areas, such as the dining room or living room. The goal is to forge a singular, expansive, and highly integrated living environment. This process extends beyond mere demolition; it encompasses a complete restructuring of the kitchen’s layout, an update of its aesthetic elements, and a careful blending of design to ensure the kitchen harmonizes flawlessly with its surrounding spaces. The resulting benefits are profound and far-reaching, enhancing both the functionality and the overall ambiance of your home.
Spacious Living and Seamless Flow
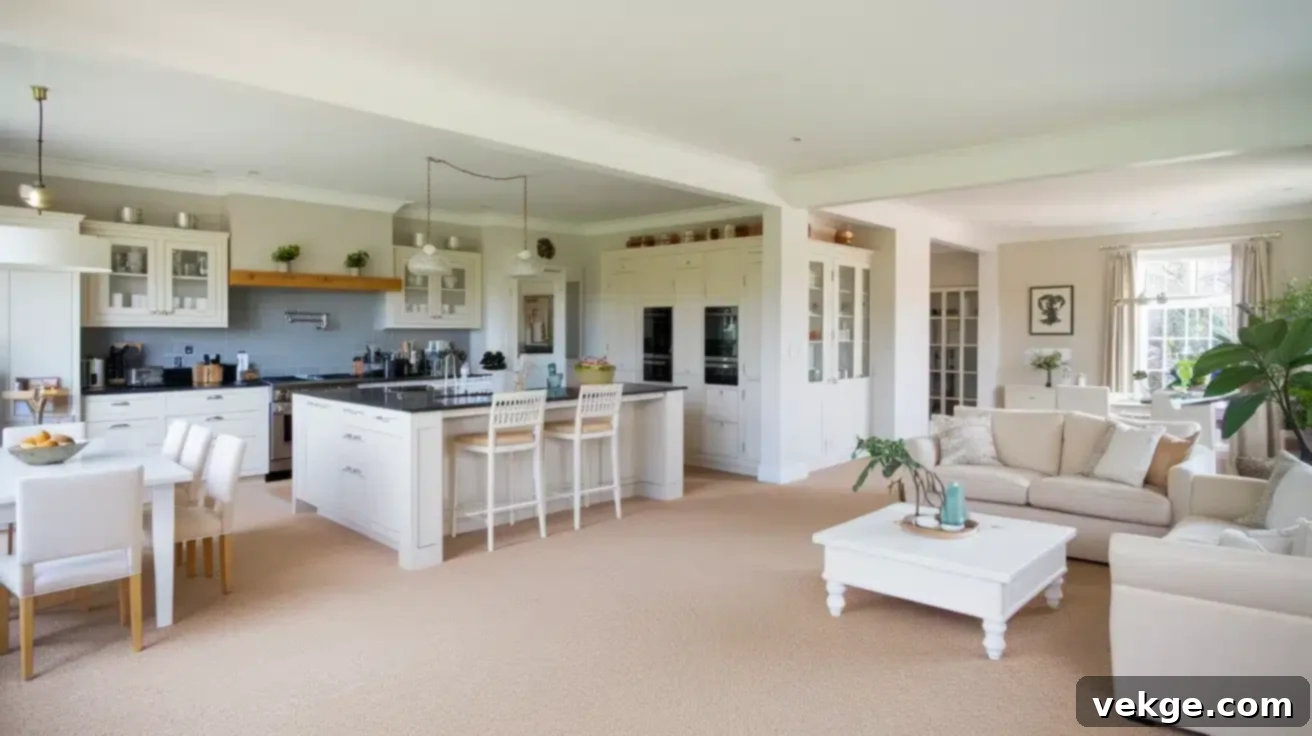
Open concept kitchens are revolutionary in modern home design because they eliminate the restrictive walls that traditionally carve up living areas. This architectural philosophy creates an inherently more expansive and fluid environment, making even modest-sized homes feel significantly grander and more breathable. By removing these physical barriers, the kitchen naturally merges with the dining and living areas, fostering a truly flexible and adaptable space. This adaptability allows for various activities to coexist harmoniously, from lively family gatherings to quiet individual pursuits, and effortlessly accommodates evolving family dynamics over time. The visual continuity achieved also means fewer obstructions, making the entire floor plan feel cohesive and luxurious, often contributing to an increased sense of property value and desirability.
Enhanced Natural Light and Energy Efficiency
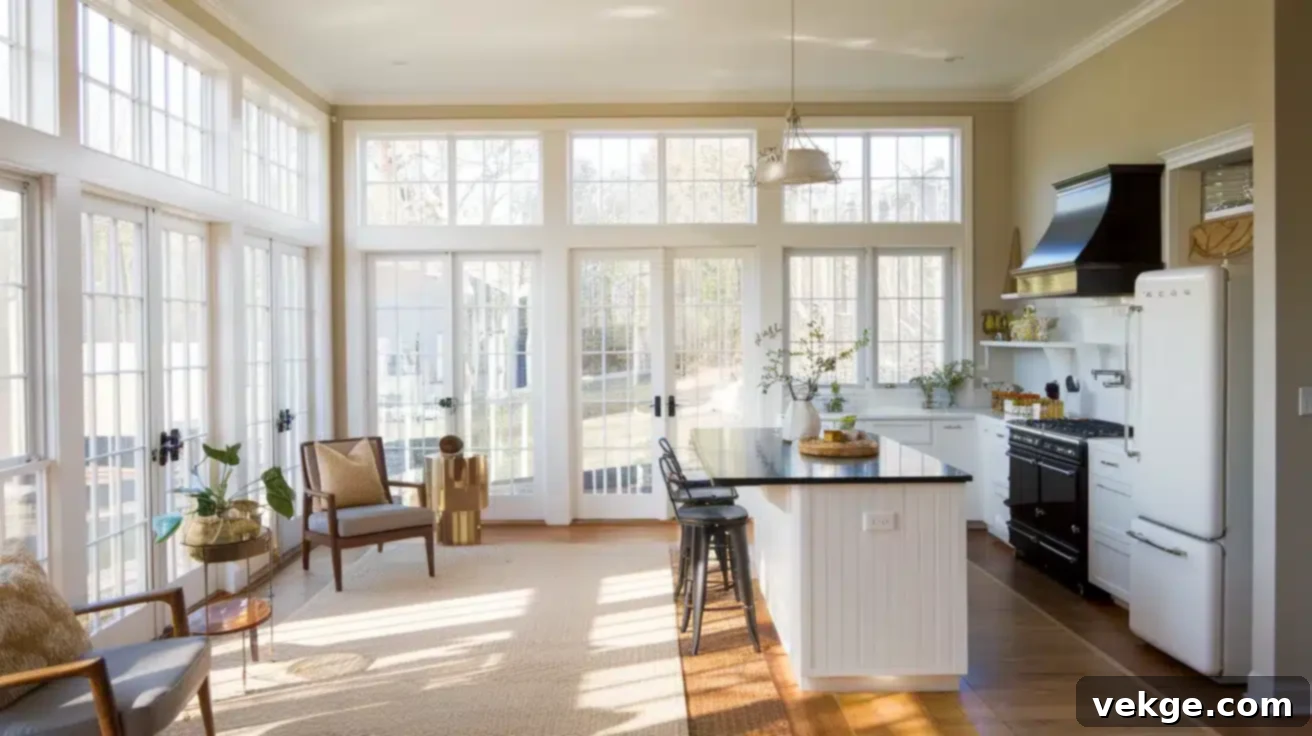
The strategic removal of interior walls dramatically reconfigures how natural light permeates and moves through your home. This transformation results in a significantly brighter and more welcoming atmosphere, as sunlight is no longer confined to individual rooms but can flow unobstructed across the entire living area. This eliminates previously dark corners and creates a consistently radiant environment throughout the day. Beyond making the space feel more expansive and uplifting, this increased illumination has tangible benefits, contributing to a more positive and energetic living experience for occupants. Furthermore, it often translates into a reduced reliance on artificial lighting during daylight hours, leading to noticeable energy savings and promoting a more environmentally conscious household. Imagine fewer lamps needed, brighter mornings, and a general uplift in mood, all thanks to intelligently designed natural light.
Unparalleled Social Connectivity and Interaction
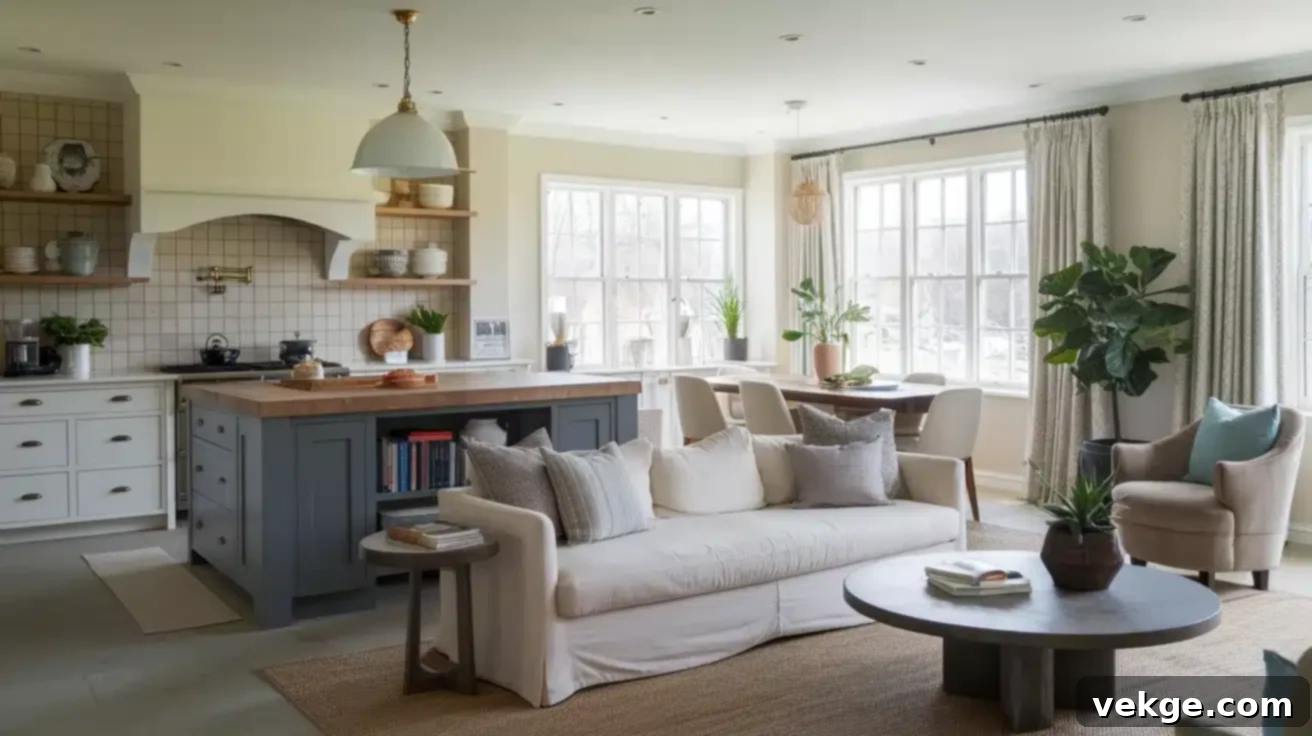
Perhaps one of the most celebrated advantages of open concept kitchens is their profound ability to dissolve social barriers. They elevate cooking from an often-isolated chore to a central, interactive, and communal experience. Hosts can now effortlessly engage with guests or family members while preparing meals, completely eradicating the traditional separation between the person cooking and the company. This design naturally fosters more meaningful interactions, allowing conversations to flow freely and spontaneously, transforming entertaining into a far more inclusive and enjoyable event.
Whether it’s supervising children’s homework at the counter, enjoying a lively chat with friends during a dinner party, or simply staying connected with family members as they move between spaces, the open concept kitchen actively promotes a more cohesive and social living environment. It brilliantly adapts to the demands of modern lifestyles, where connection and multitasking are key, turning your kitchen into the true heart of the home.
How to Begin Your Open Kitchen Remodel Journey
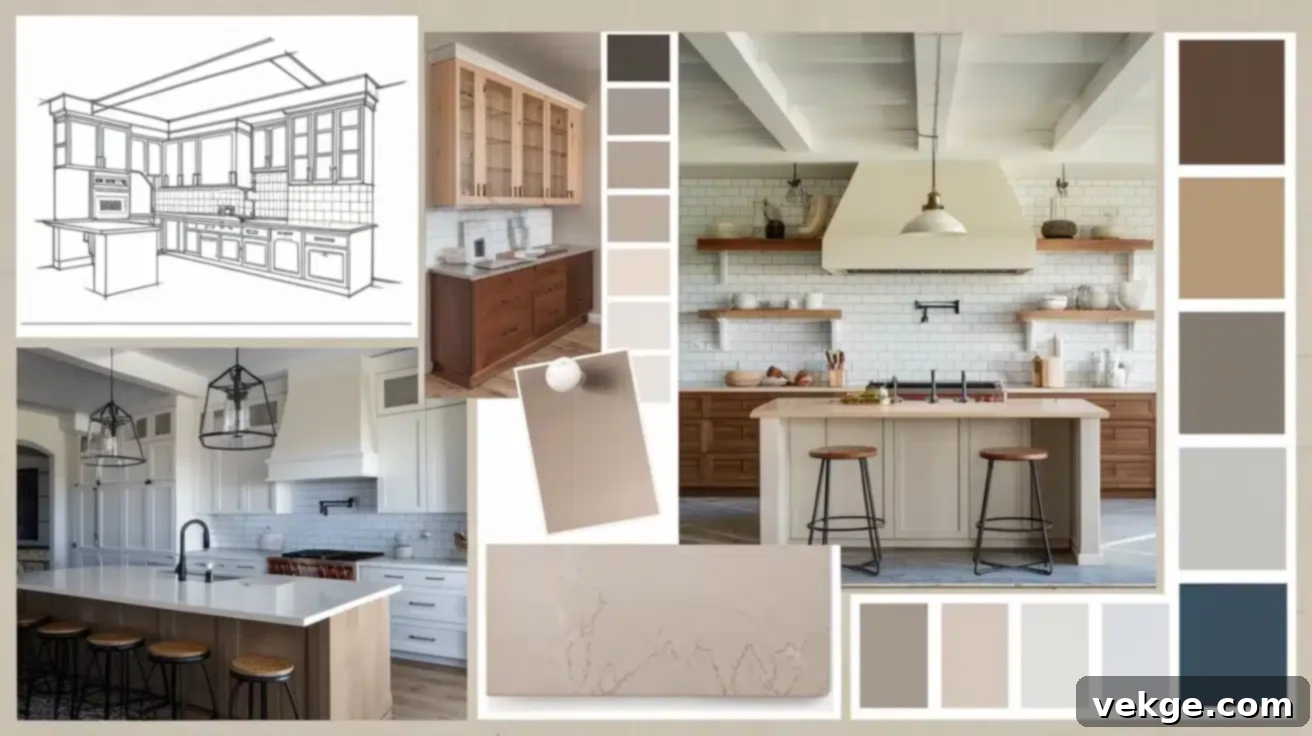
Embarking on the journey to transform your existing kitchen into an open concept space is an incredibly exciting and rewarding home improvement project. It possesses the power to dramatically alter the aesthetic, functionality, and overall feel of your entire home. While the prospect of such a significant renovation might seem daunting, this detailed guide is designed to walk you through the essential first steps, ensuring you navigate your open kitchen remodeling journey with confidence, clarity, and an informed perspective.
Initial Planning and Budgeting
The foundation of any successful remodel lies in meticulous planning. Start by thoroughly assessing your current kitchen space. Take precise measurements of the kitchen and all adjacent rooms, carefully identifying any walls you intend to remove. It’s crucial at this stage to determine if these walls are load-bearing, as this will significantly impact the scope and cost of your project. Beyond structural considerations, reflect deeply on how you envision improving the layout, workflow, and overall functionality of your new open kitchen. Create a detailed wishlist of features you desire, distinguishing between absolute necessities and aspirational elements. Crucially, establish a realistic budget early on, accounting for all potential costs from demolition and structural work to new appliances, finishes, and professional fees. Factor in a contingency fund (typically 10-15%) for unexpected expenses.
Research, Inspiration, and Vision Board Creation
Once you have a preliminary plan, immerse yourself in research and gather inspiration. Explore a vast array of home improvement websites, architectural magazines, and visual social media platforms like Pinterest and Instagram. Save images of open kitchens that resonate with your personal style and functional requirements. Pay close attention to various aspects such as layout configurations, popular color schemes, material choices (countertops, cabinetry, flooring), lighting designs, and innovative design solutions that might seamlessly integrate into your space. Consider creating a digital or physical vision board to consolidate your ideas, ensuring all elements harmonize and contribute to a cohesive design aesthetic. This stage helps solidify your vision and provides valuable references for designers and contractors.
Professional Consultation and Team Assembly
With your initial ideas and inspiration in hand, the next critical step is to schedule consultations with experienced kitchen design professionals and reputable contractors. Seek out experts who have a proven track record in open concept renovations, as this specialized work often involves structural modifications. These professionals will be instrumental in assessing the structural feasibility of removing walls, identifying potential challenges (like plumbing or electrical rerouting), providing initial design concepts tailored to your space and budget, and meticulously discussing all project requirements. They can also offer valuable insights into local building codes and permits, which are essential for a compliant renovation. Don’t hesitate to interview multiple professionals, review their portfolios, check references, and obtain detailed quotes to ensure you select the best team for your dream kitchen transformation.
Diverse Design Styles for Open-Concept Kitchens
Open concept kitchens provide an unparalleled canvas for personal expression, allowing homeowners to infuse their unique personality through a diverse range of design styles. Each approach transforms the kitchen from a utilitarian cooking area into a central, dynamic living space that not only reflects individual taste but also complements specific lifestyles and aesthetic preferences. Whether your inclinations lean towards sleek modernity, cozy rustic warmth, or bold industrial flair, there is an ideal design style ready to bring your vision to life and make your open kitchen truly your own.
Modern Design: Sleek and Functional
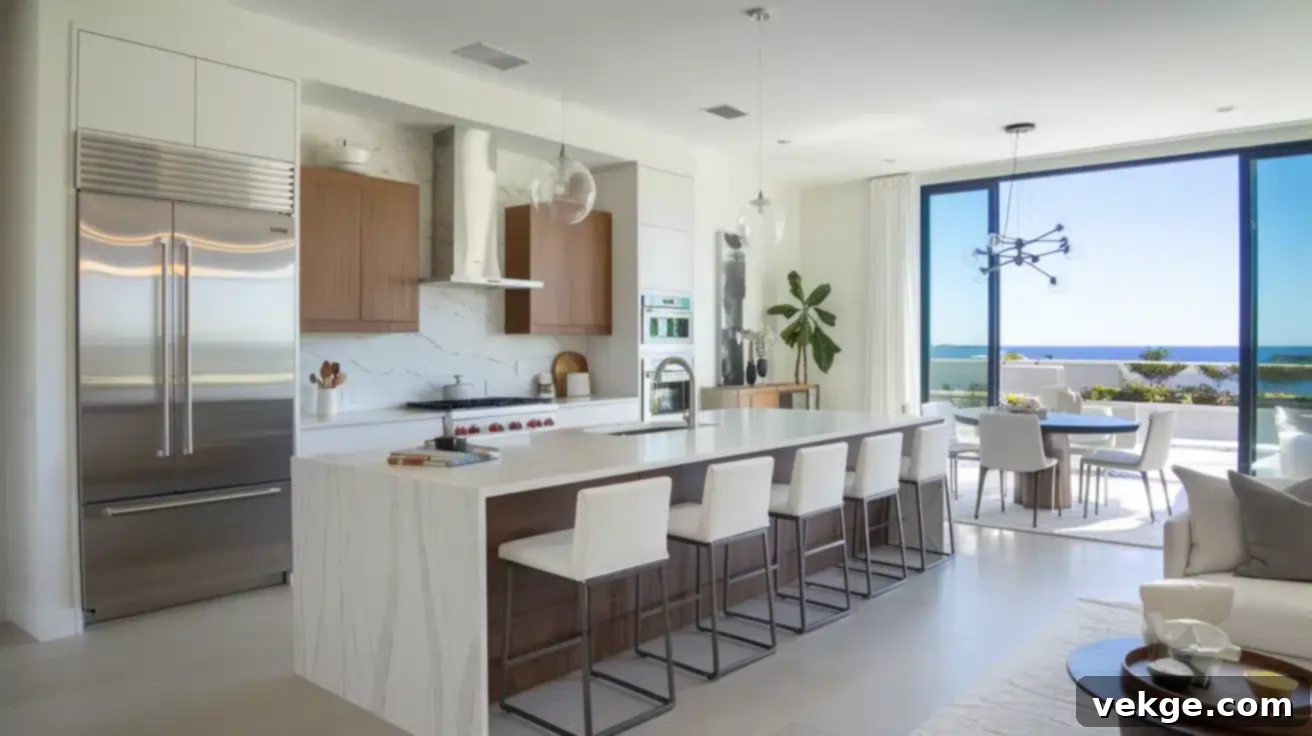
Modern open concept kitchens epitomize clean lines, minimal clutter, and an undeniably sleek aesthetic. This style is characterized by the use of smooth, often reflective surfaces, a predominantly neutral color palette (think whites, greys, and blacks, often with bold accents), and innovative materials such as stainless steel, quartz, and concrete. The core focus is on exceptional functionality and streamlined simplicity. Expect to find state-of-the-art stainless steel appliances, handleless or push-to-open cabinetry for a seamless look, and integrated smart technology. Lighting often plays a crucial role, with recessed fixtures, linear pendants, and under-cabinet LED strips highlighting the contemporary feel. This style appeals to those who appreciate a sophisticated, uncluttered, and highly efficient space.
Farmhouse Style: Rustic Charm Meets Modern Comfort
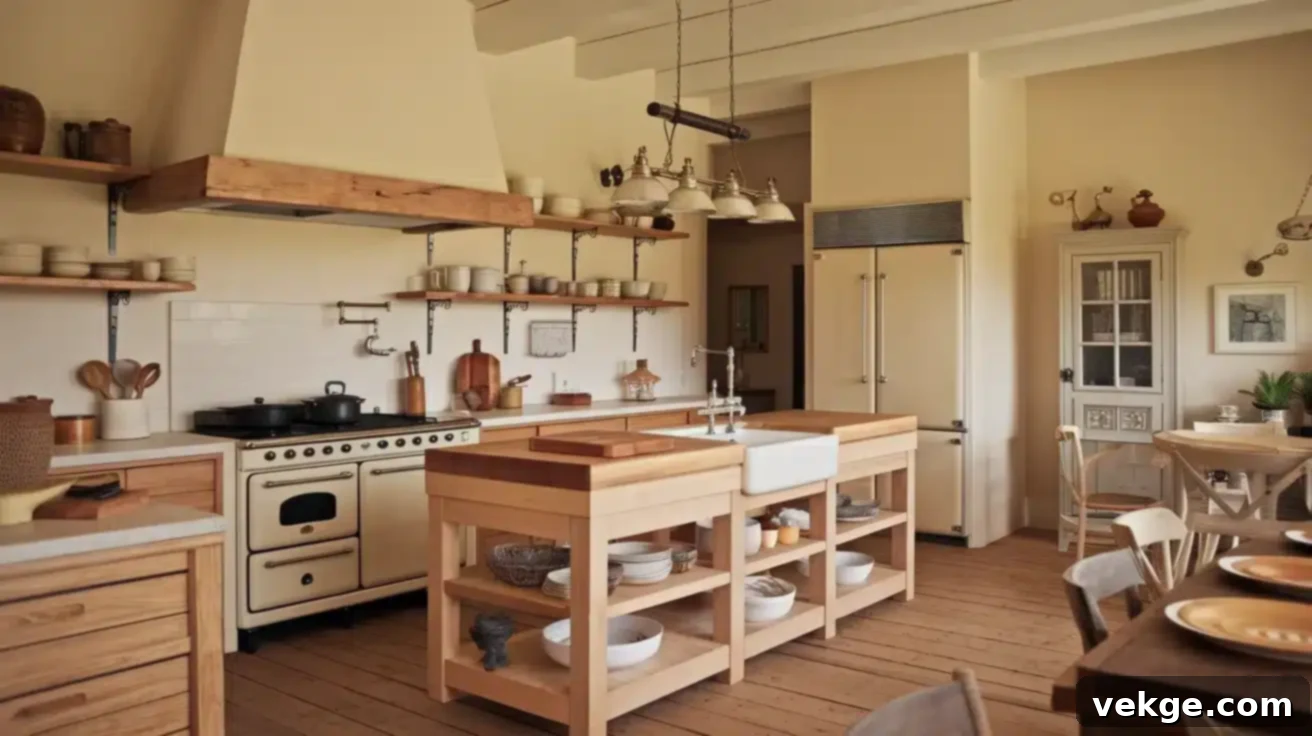
Farmhouse open kitchens beautifully marry rustic charm with contemporary comfort, creating a welcoming and heartwarming atmosphere. This design style frequently incorporates warm wood tones, often with a slightly distressed finish, alongside vintage-inspired elements that evoke a sense of heritage and coziness. Key features include charming open shelving displaying curated dishware, iconic apron-front or “farmhouse” sinks, and an abundance of natural materials like wood, stone, and woven textures. Soft, neutral color palettes, often featuring creams, muted greens, and gentle blues, contribute to a serene backdrop, while comfortable textures, such as linen and cotton, enhance the inviting and relaxed environment. It’s perfect for families who cherish comfort, warmth, and a touch of nostalgic elegance.
Minimalist Approach: Less is More
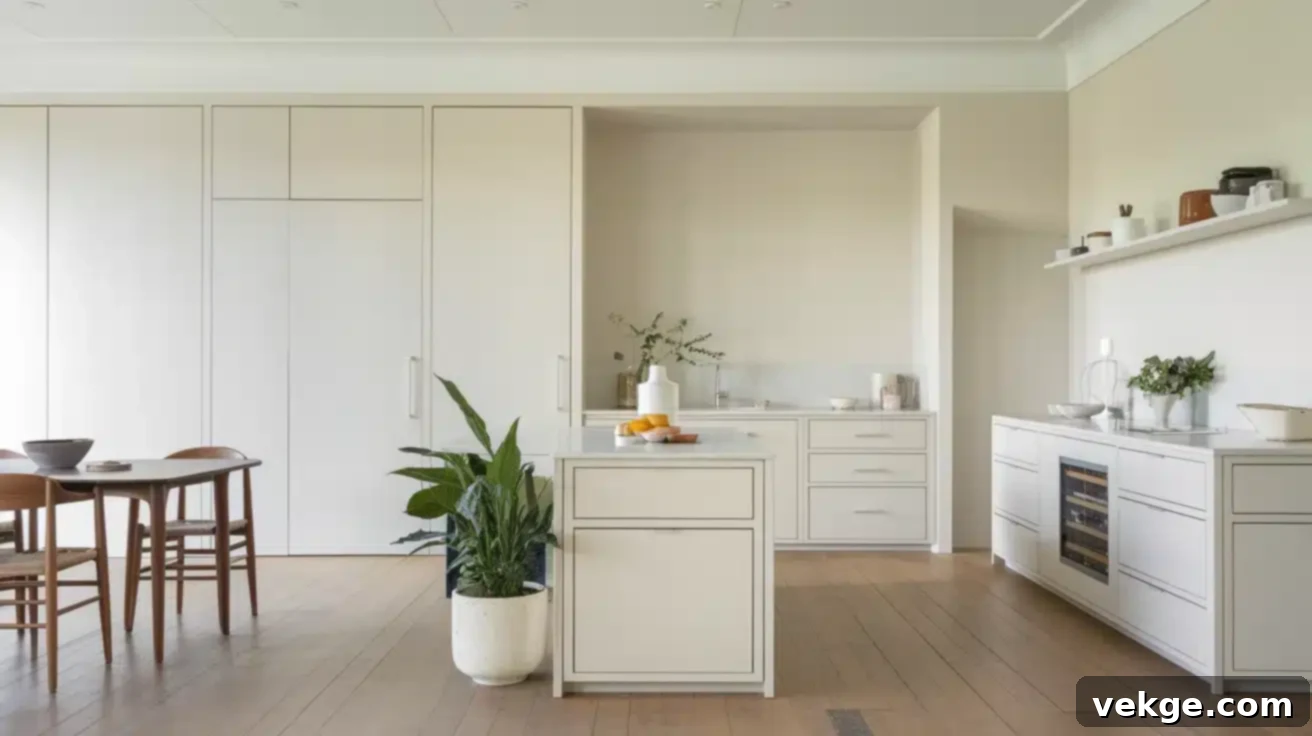
A minimalist open kitchen strips design down to its absolute essential elements, adhering to a strict “less is more” philosophy. This style prioritizes clean, unobstructed spaces, a truly neutral color scheme (often monochromatic), and profoundly purposeful design. Every item has a place and a function, with a strong emphasis on built-in storage and hidden appliances to maintain an utterly clutter-free aesthetic. Handleless cabinets, integrated refrigerators, and flush-mounted cooktops are common. The result is a calm, serene, and uncluttered environment that maximizes both practical function and visual peace. This design is ideal for those who seek tranquility, order, and a sophisticated simplicity in their living spaces.
Industrial Design: Urban Edge and Raw Appeal
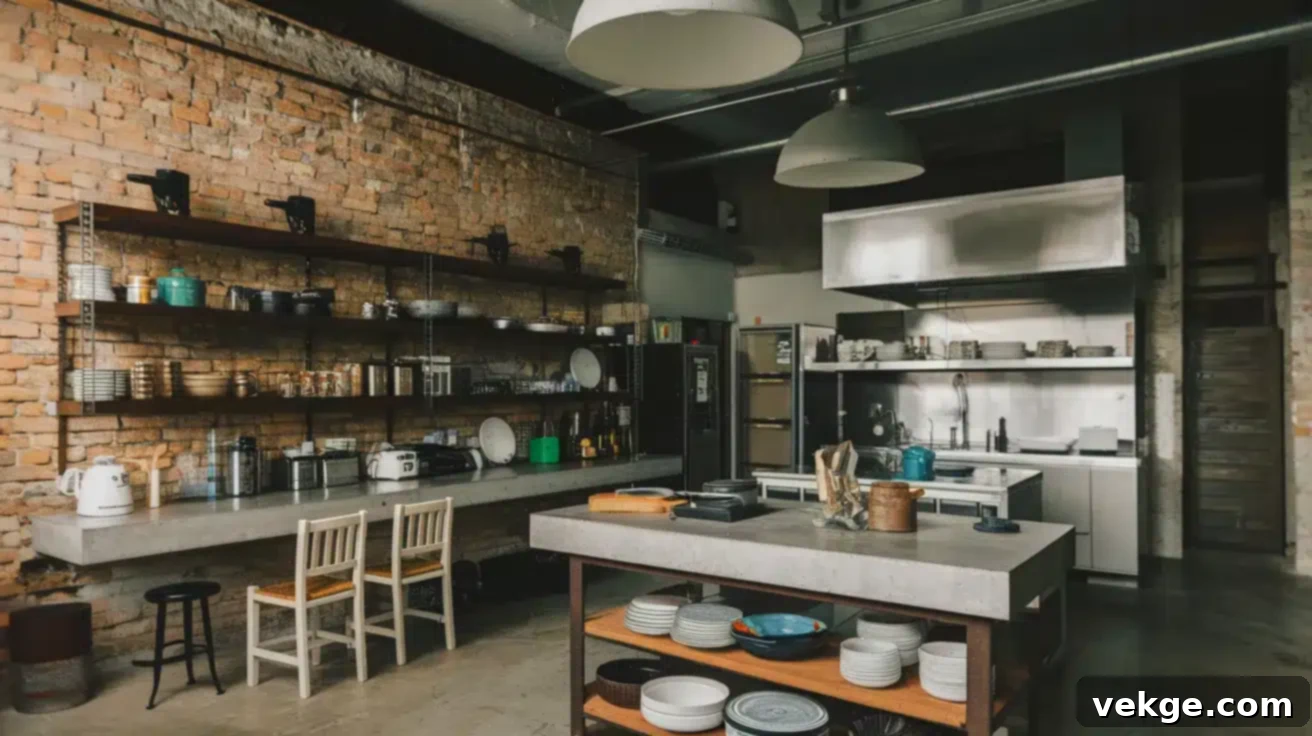
Industrial open concept kitchens proudly showcase raw, unfinished elements, exuding a bold, urban-inspired aesthetic that celebrates structural integrity. This style is defined by exposed brick walls, visible metal accents (such as steel beams, pipes, or ventilation ducts), and practical open shelving crafted from reclaimed wood or metal. Concrete countertops, oversized metal light fixtures, and utilitarian design elements contribute to a striking, contemporary look. Colors often lean towards grey, black, and white, with accents of rich, warm wood or aged leather. It’s a design that appreciates the beauty in functionality and the raw honesty of materials, perfect for loft living or homeowners desiring a distinct, edgy character.
Eco-Friendly Design: Sustainable and Conscious
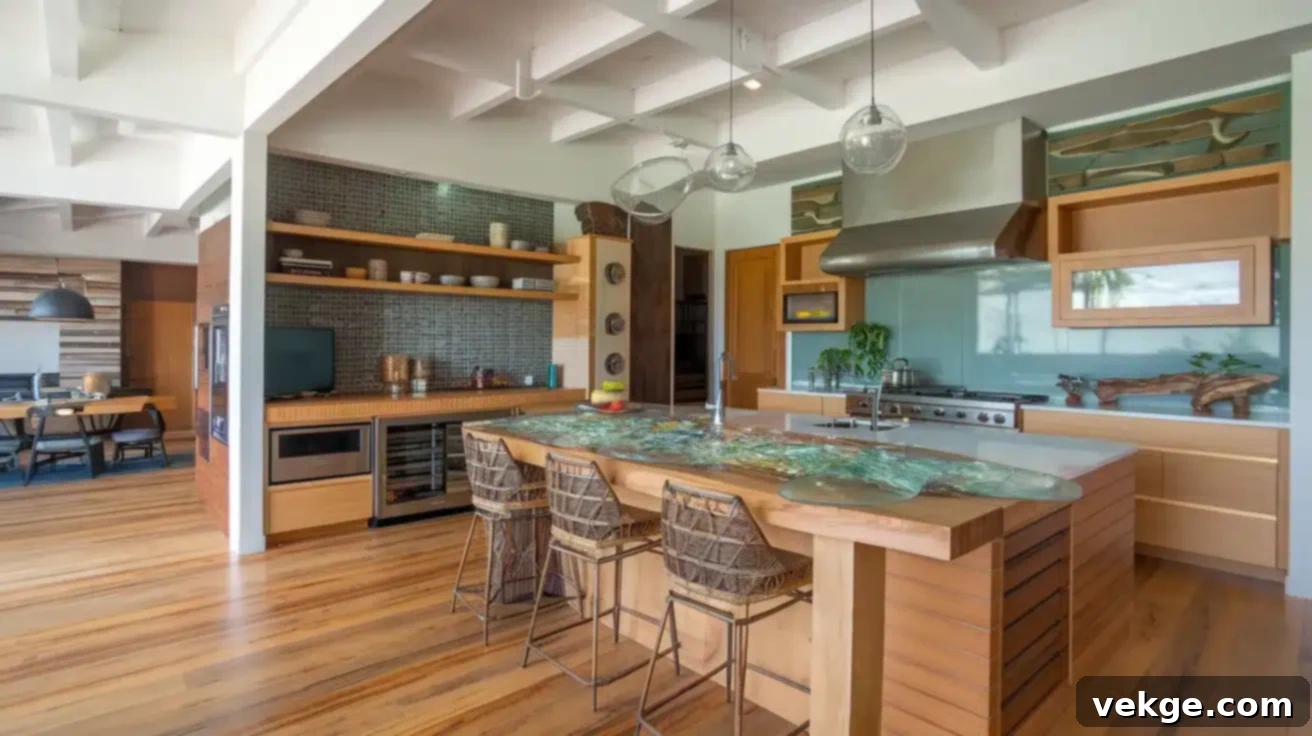
Sustainable open kitchens focus intently on environmentally conscious materials and energy-efficient solutions. This design style places recycled materials, energy-saving appliances, and natural, renewable elements at its forefront. Examples include bamboo or reclaimed wood flooring, recycled glass or reclaimed wood countertops, and highly efficient LED lighting systems. A commitment to reducing environmental impact is evident in every choice, from low-VOC (volatile organic compound) paints to water-saving fixtures. Often, the color palette is inspired by nature, featuring earthy tones and organic textures. This style is not just about aesthetics; it’s about creating a beautiful, functional, and healthy space that aligns with a deep respect for the planet.
Each of these distinct design styles offers a unique and compelling approach to crafting an open concept kitchen, empowering homeowners to express their personal taste while creating a highly functional, inviting, and personalized living space that truly reflects their identity.
Space-Saving and Smart Storage Solutions for Open Kitchens
The inherent design of open concept kitchens, with their emphasis on visual continuity and often limited wall space, necessitates an extraordinarily creative and strategic approach to storage and organization. To maintain a truly clutter-free and highly functional cooking environment, homeowners must think innovatively about where and how everything is stored. Implementing the right storage solutions is paramount; it can utterly transform your open kitchen into an efficient, streamlined space that is as aesthetically pleasing as it is practical. The goal is to achieve seamless integration, where storage is abundant yet unobtrusive.
Utilizing Vertical Space: Go Tall and Smart
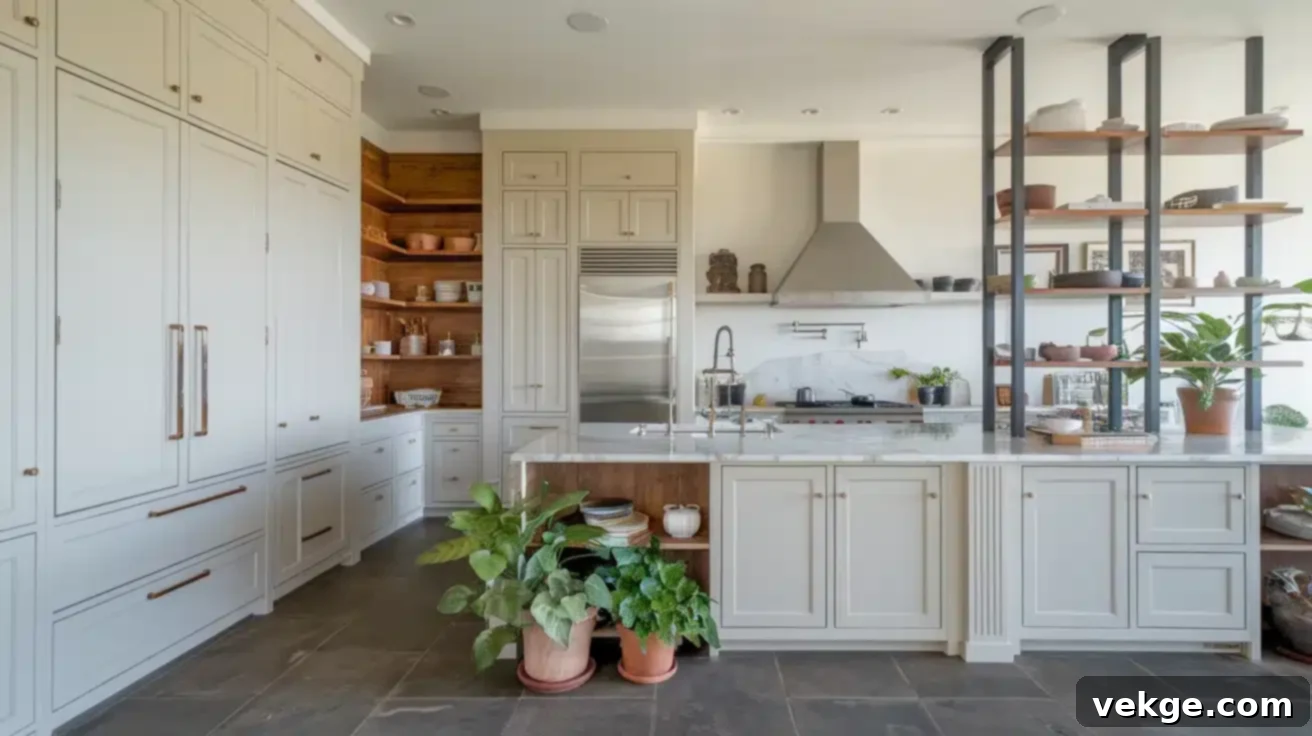
In an open concept layout, maximizing vertical space is crucial. Think floor-to-ceiling cabinetry that provides an astonishing amount of storage without encroaching on precious floor area. Incorporate specialized pull-out pantry systems for easy access to groceries, tall shelving units for less frequently used items, and magnetic knife strips to keep essential tools within reach but off countertops. Every inch of vertical real estate, from wall-mounted racks to slimline storage towers, should be considered. Floating shelves offer a dual advantage, providing both practical storage for everyday items and aesthetic opportunities for displaying decorative pieces, all while maintaining that desired clean, open aesthetic.
Multi-Functional Furniture: The Smart Double-Duty Choice
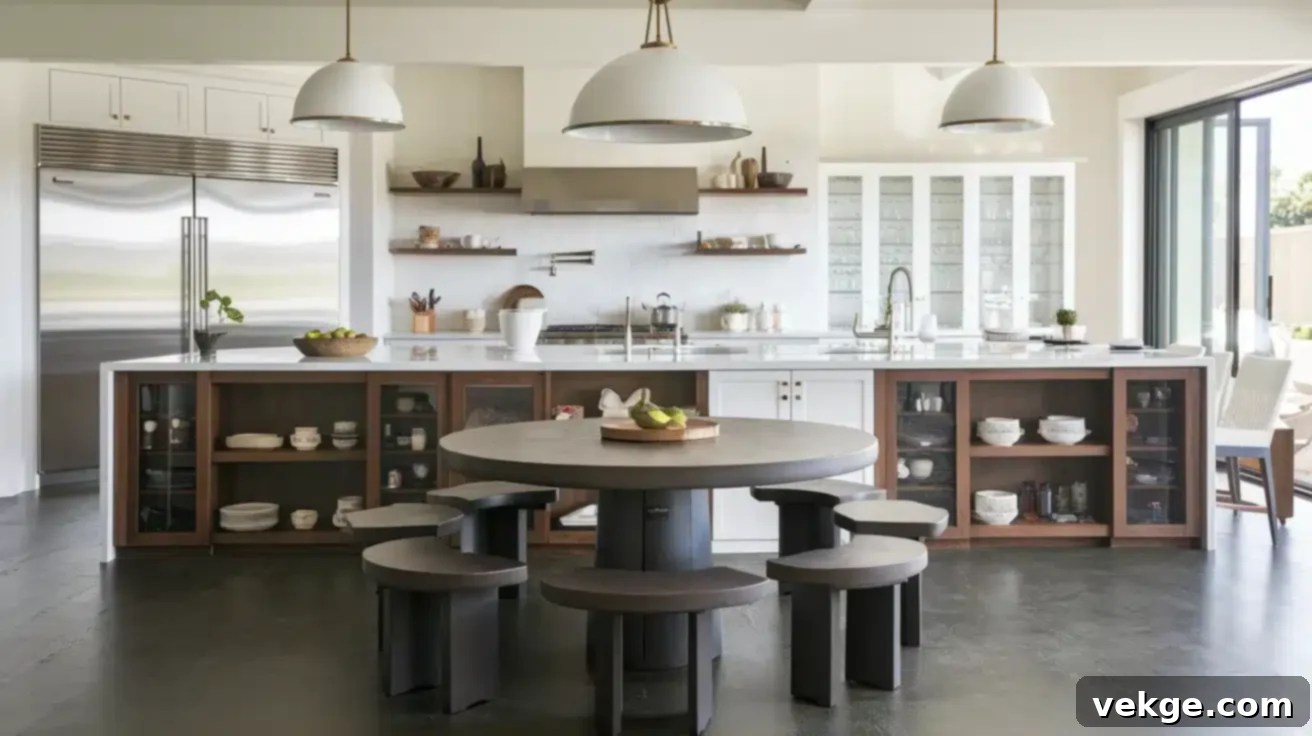
Investing in furniture pieces that serve multiple purposes is a cornerstone of smart open kitchen design. Consider kitchen islands with integrated storage drawers, shelves, or even a hidden waste bin. Extendable dining tables or seating with cleverly concealed compartments can dramatically boost your storage capacity while optimizing space. Bar stools with integrated shelving, or a kitchen island that effortlessly doubles as a dining area, a prep space, and a homework station, exemplify this versatility. These intelligently designed pieces help you maximize functionality and utility without sacrificing the airy, expansive feel that defines an open concept kitchen.
Efficient Organization Strategies: Keeping Clutter at Bay
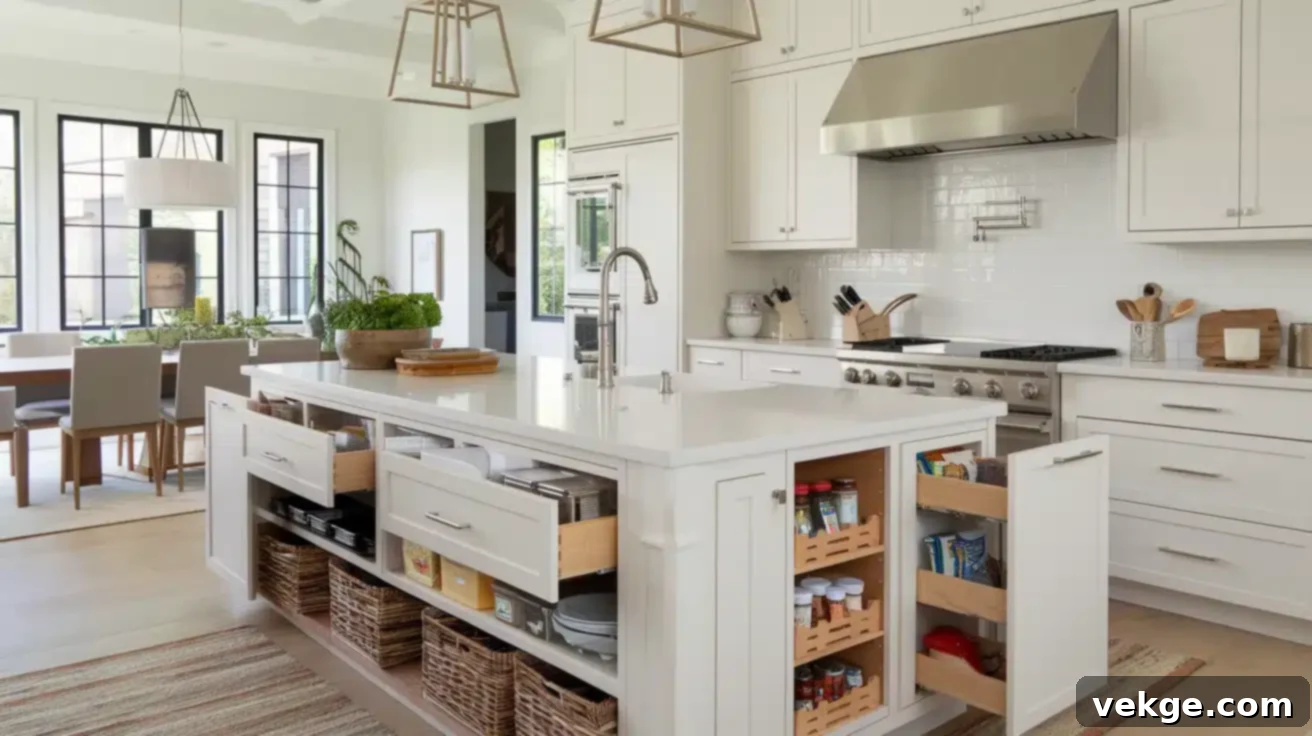
Implementing sophisticated organization systems is paramount for maintaining a truly clutter-free open kitchen. Utilize drawer dividers, bespoke pull-out spice racks, and custom inserts to keep cooking tools, cutlery, and ingredients neatly and efficiently arranged. Opt for clear, airtight containers for pantry items – this not only creates a visually appealing and uniform storage solution but also allows you to quickly identify contents. Don’t overlook under-shelf baskets, cabinet door organizers, and hanging pot racks as additional avenues to utilize often-overlooked storage spaces, ensuring every item has its designated, accessible home.
Innovative Appliances and Integrated Technology
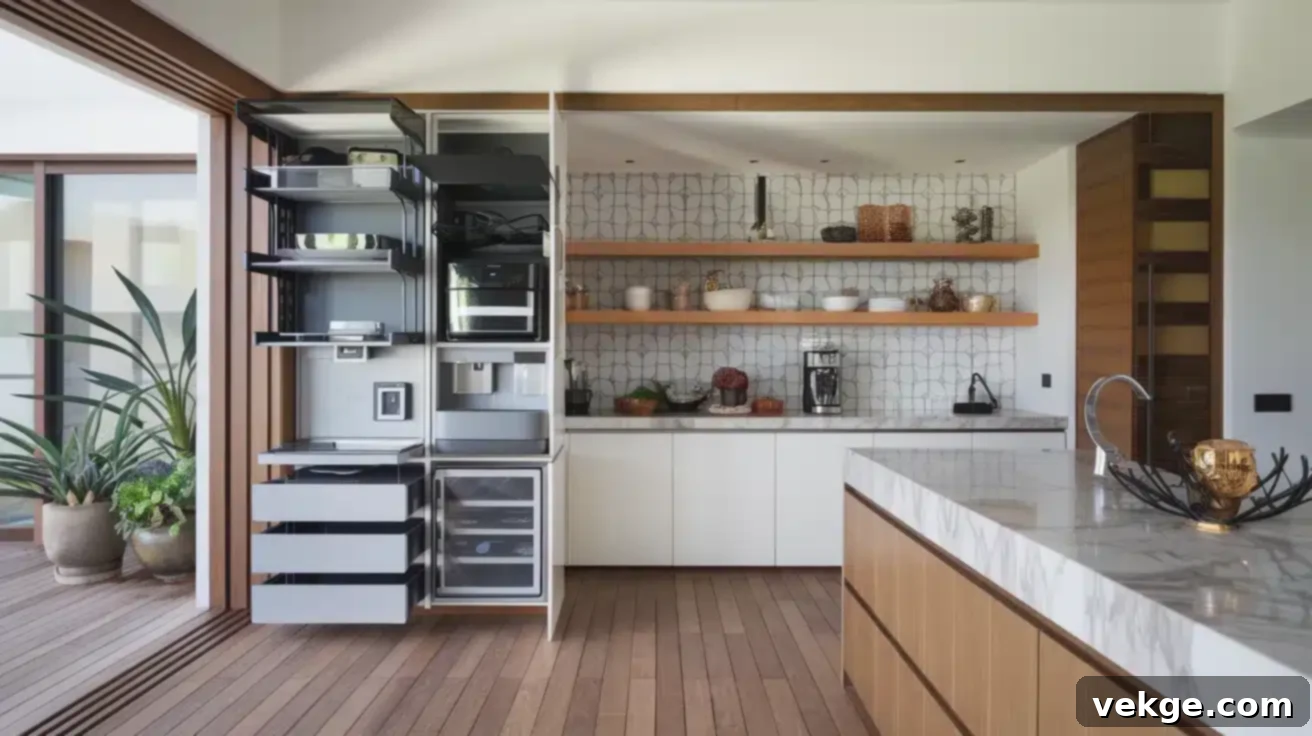
Modern appliances are increasingly designed with built-in storage and space-saving features specifically for contemporary kitchen layouts. Look for refrigerators with highly flexible shelving configurations, dishwashers equipped with adjustable racks, and compact, multi-function cooking appliances that consolidate several units into one. Smart technology can also contribute significantly to reducing visual clutter and enhancing convenience. Think integrated charging stations seamlessly built into countertops, touch-activated faucets, and integrated sound systems that add functionality without adding physical objects to your surfaces, creating a truly modern and efficient workspace.
Hidden Storage Solutions: The Art of Disappearing Act
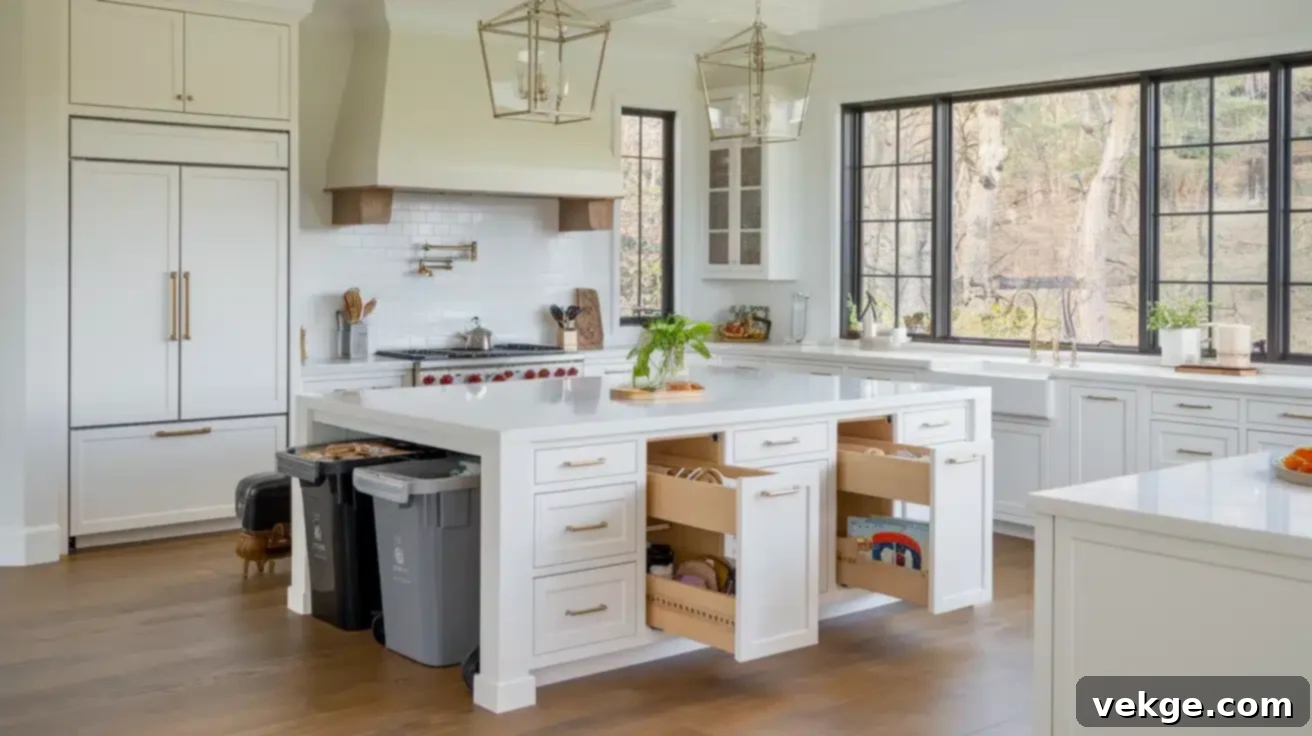
Explore creative hidden storage options that meticulously maintain your open kitchen’s pristine, clean lines. Consider discreet toe-kick drawers beneath lower cabinets, which are perfect for storing flat items like cookie sheets or serving platters. Pull-out cutting boards and built-in knife blocks keep essential tools out of sight but readily available. Appliance garages, which can be effortlessly closed when not in use, are excellent for concealing blenders, toasters, and coffee makers. Furthermore, integrated garbage and recycling bins discreetly tucked away within cabinetry ensure that unsightly waste is kept completely out of view, preserving the kitchen’s streamlined and elegant appearance.
Effective and intelligent storage solutions are not merely an afterthought; they are a fundamental key to preserving the beauty, functionality, and overall success of an open concept kitchen. By thinking creatively and choosing the right organizational tools and furniture, you can craft a space that is both exceptionally practical and visually stunning, making daily life smoother and more enjoyable.
Conclusion: Embrace the Open Concept Lifestyle
Redesigning your kitchen, particularly when embracing an open concept, is far more than just a typical home improvement project; it’s a profound commitment to creating a living space that genuinely resonates with your lifestyle and enhances your daily experience. Open kitchens are celebrated for their unique ability to bring families closer, transform cooking into a more enjoyable and social activity, and fundamentally reshape how you interact within your home. This architectural approach transcends the simple act of knocking down walls; it’s about cultivating a dynamic living environment that fosters seamless flow, encourages genuine connection, and effortlessly adapts to the evolving needs of your modern life.
Whether you are a passionate culinary enthusiast, a frequent host who loves to entertain, or simply desire a more inviting, brighter, and connected home, an open kitchen offers unparalleled flexibility, comfort, and a refreshing new way of living. It’s an investment in both the aesthetic and emotional value of your home, promising a space where memories are made and life is truly lived.
Ready to take the exciting next step towards realizing your dream kitchen? Explore more inspiration, detailed guides, and expert advice on our website, and begin planning your transformative open concept kitchen today!
Frequently Asked Questions About Open Concept Kitchens
Can an open-concept kitchen work effectively in a small home?
Absolutely! Open layouts are particularly advantageous in smaller homes. By eliminating walls, they create the powerful illusion of significantly more space, maximize the flow of natural light, and make compact homes feel considerably larger and more airy. This is achieved through strategic design choices, smart furniture placement, and ingenious, space-saving storage solutions tailored to small footprints.
How do I maintain cleanliness and order in an open-concept kitchen, given its visibility?
Maintaining a tidy open-concept kitchen is crucial due to its constant visibility. The key lies in strategic planning and consistent habits: utilize ample closed storage to hide clutter, adopt a habit of cleaning as you cook, select easy-to-clean surfaces (like quartz or stainless steel) that wipe down effortlessly, and implement quick, regular cleaning routines throughout the day. Zoning your kitchen and using effective internal organization also helps keep everything in its place, making your open space consistently welcoming and neat.
