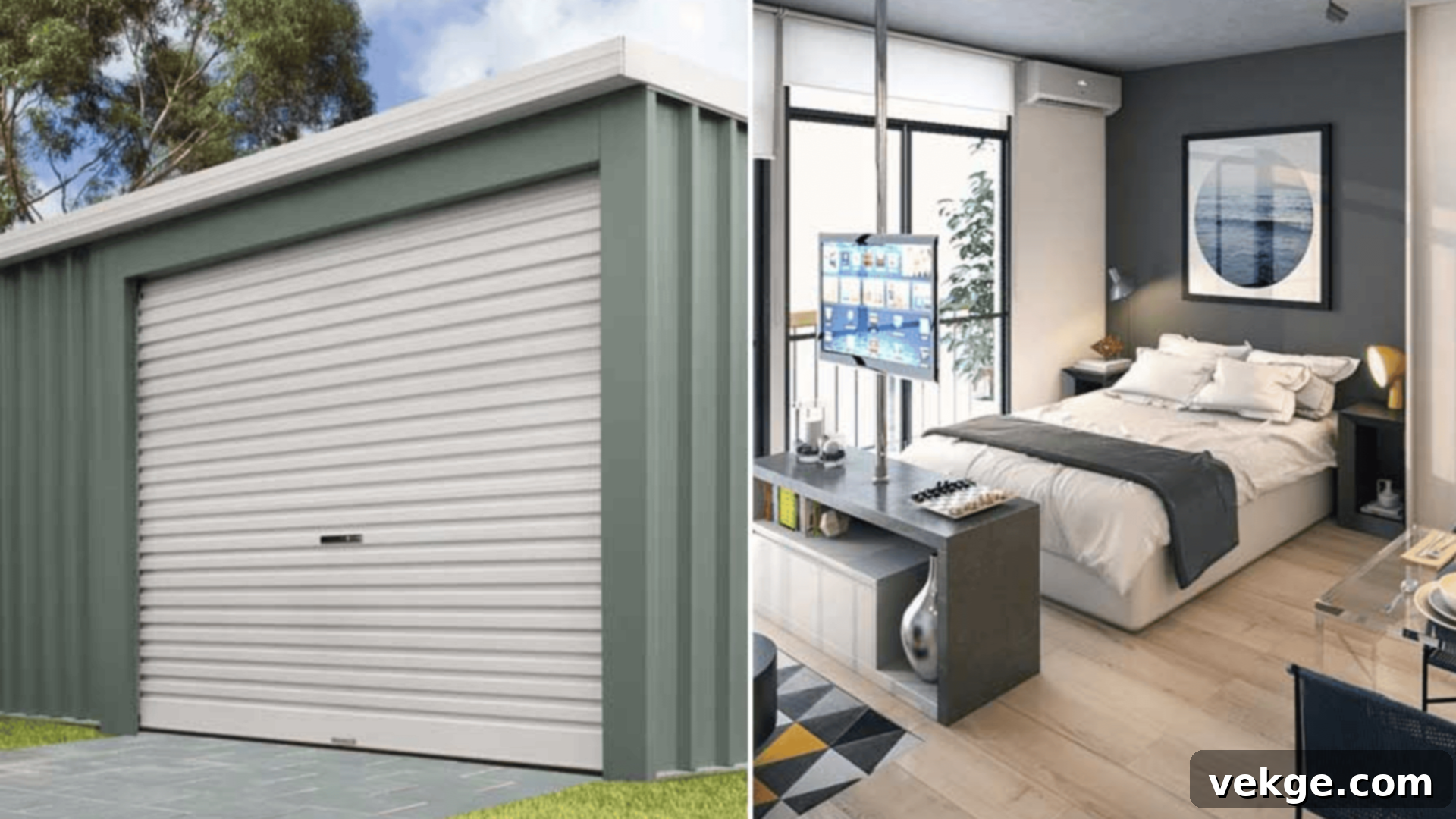Garage to Bedroom Conversion: The Ultimate Before & After Guide, Cost & Design Ideas
Are you contemplating transforming your underutilized garage into a comfortable, new bedroom? This trend is rapidly gaining popularity among homeowners seeking to expand their living space without the significant investment and complexity of a full home addition. A well-executed garage conversion can not only add functional square footage but also significantly increase your property’s value and versatility.
If you’re eager to discover the potential of a garage into bedroom before and after transformation, this comprehensive guide is tailored just for you. We’ll walk you through every essential detail, from initial planning to final touches, ensuring you have all the knowledge needed for a successful project.
Throughout this article, we’ll delve into critical considerations before you even break ground, provide clear step-by-step instructions, showcase inspiring real-life makeover examples, suggest creative upgrade ideas, offer detailed cost breakdowns, and highlight common pitfalls to avoid. By the end, you’ll possess a crystal-clear understanding of what’s involved, enabling you to maximize your space and budget effectively. Let’s envision the exciting possibilities and discover how your garage can be reimagined into a beautiful, functional living area.
Key Considerations Before Starting Your Garage Bedroom Conversion
Embarking on a garage conversion project requires meticulous planning and a thorough understanding of various regulations and structural requirements. Before you begin, several crucial factors must be taken into account to ensure a smooth, legal, and successful transformation.
Firstly, permits and local regulations are paramount. Most garage conversions necessitate permits, covering critical aspects such as electrical work, insulation, plumbing (if adding a bathroom), and structural modifications. More complex alterations, like extending your home’s HVAC system or altering the exterior, may require additional permits. It’s vital to research your local zoning laws and building codes, as these can impose restrictions, particularly in areas with stringent regulations or active homeowners’ association (HOA) rules. Failing to obtain the correct permits can lead to costly fines, reconstruction demands, and issues when selling your home.
Secondly, converted garages must comply with residential habitability standards. This means ensuring the space has adequate insulation for thermal comfort, effective moisture control to prevent dampness and mold, structural integrity to support the new interior, sufficient natural light (typically requiring new windows), and proper ventilation for air quality. You may need to modify your foundation, walls, and roof, especially if adding moisture barriers or enhancing insulation to meet these standards.
For year-round comfort, consider your heating and cooling options. Extending your existing home’s HVAC system is a common solution, though it might require significant ductwork. Alternatively, installing efficient mini-split systems can offer targeted climate control for the new bedroom without overburdening your current system. Additionally, electrical upgrades are almost always necessary. A garage often has limited electrical capacity, so you’ll need to accommodate new outlets, lighting fixtures, and climate control systems, potentially requiring a service panel upgrade.
Finally, safety concerns must be rigorously addressed. This includes ensuring proper fire safety measures, installing egress windows (windows large enough for emergency exit) in bedrooms, and maintaining adequate ventilation to ensure healthy airflow and prevent moisture buildup. Each of these factors directly influences your overall garage conversion cost. Therefore, careful planning and budgeting for all necessary upgrades are essential to ensure your converted garage is not only a safe and comfortable but also a fully functional and legal living space.
Garage Into Bedroom Before-and-After Makeover Guide: Your Step-by-Step Journey
Converting a garage into a beautiful and functional bedroom is a rewarding project that involves careful planning, smart budgeting, and thoughtful execution. Here’s a simplified yet comprehensive step-by-step guide to help you transform your garage into a welcoming living space:
Step 1: Planning and Budgeting
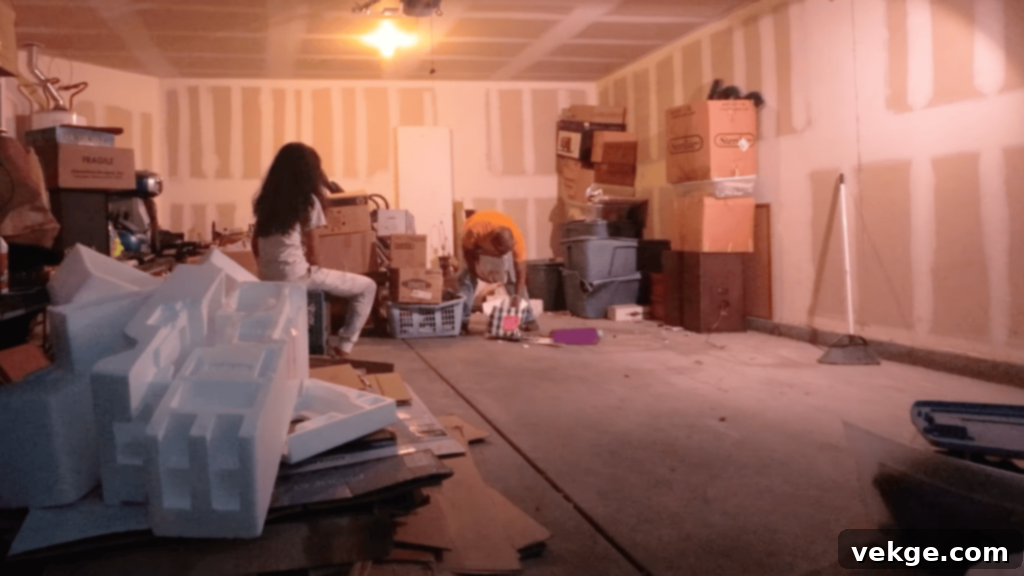
Begin by completely clearing out your garage. Take precise measurements of the entire space to create an accurate floor plan. This blueprint will guide your design choices, including the placement of walls, windows, and furniture. Next, establish a realistic budget. This should cover all anticipated costs, including materials (framing, insulation, drywall, flooring, paint), labor (if hiring professionals for certain tasks), permits, and a contingency fund (ideally 20-30%) for unexpected expenses. If you’re working with a tight budget, consider creative solutions like keeping the existing garage door in place and building a new, insulated wall directly behind it, which can save on demolition and exterior finishing costs.
Step 2: Preparing the Space
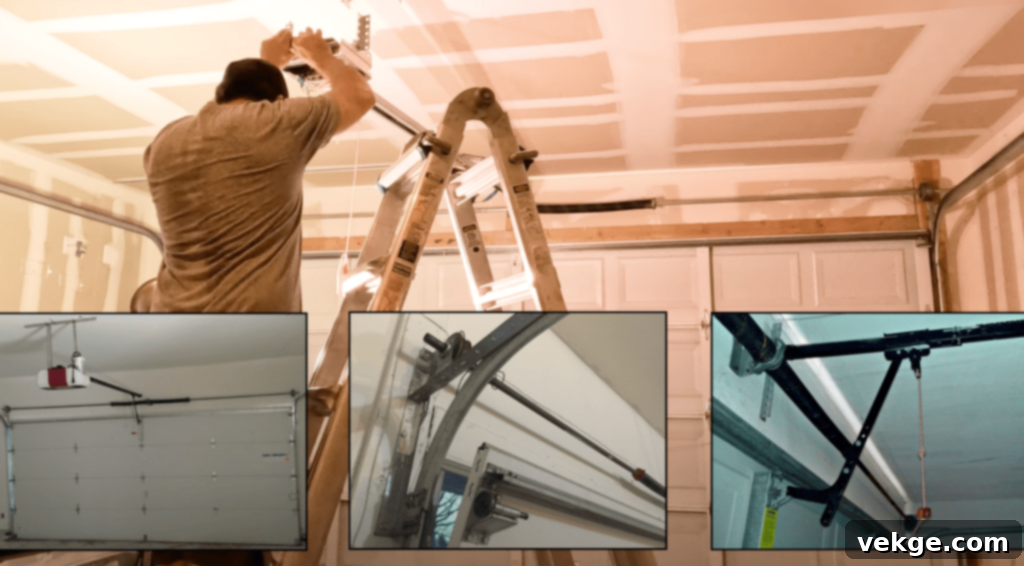
Once your plan is set, it’s time for physical preparation. If your garage has an automatic opener, safely remove it. Secure the garage door, either by permanently closing it and reinforcing it from the inside, or by removing it entirely and framing out a new wall or window opening. Before any construction begins, set up a dedicated workspace. Gather all necessary tools and materials, ensuring they are easily accessible. This preparatory stage is crucial for efficiency and safety during the construction phases.
Step 3: Framing and Insulation
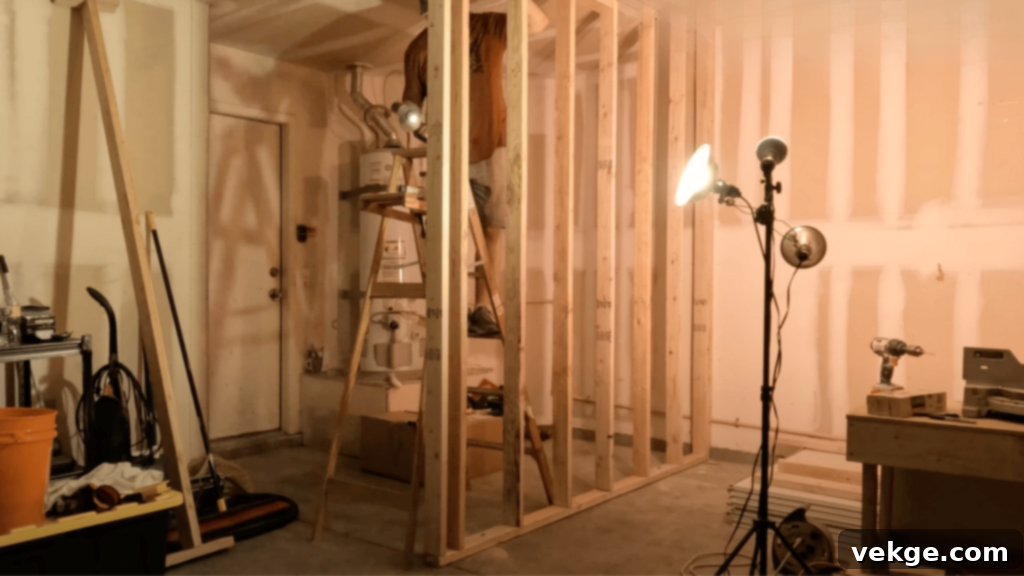
This step is foundational for comfort and energy efficiency. Frame out any new interior walls or wall sections where the garage door once stood using standard 2x4s or 2x6s, ensuring they are evenly spaced at 16 or 24 inches apart on center, according to local codes. This spacing is crucial for supporting drywall and ensuring structural integrity. Once framing is complete, insulate all exterior walls and the ceiling. Use high-quality batt or rigid foam insulation to meet residential R-value requirements. Don’t forget to meticulously seal any gaps around new window and door openings, and particularly around the former garage door area, to prevent drafts and maximize energy efficiency. A proper vapor barrier should also be installed on the warm side of the insulation.
Step 4: Drywall Installation
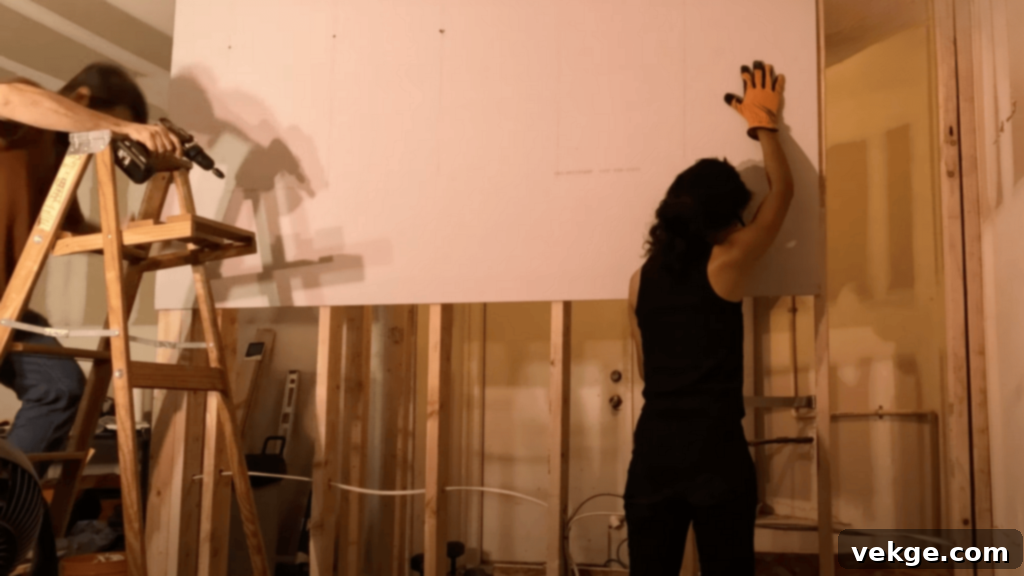
With framing and insulation in place, it’s time to enclose the space with drywall. Carefully measure and cut drywall sheets to fit your framed walls and ceiling. Install them securely with drywall screws, ensuring a smooth, flush fit. Pay close attention to corners and seams. Once the sheets are in place, apply joint tape and multiple coats of joint compound (mud), sanding carefully between each coat to achieve a perfectly smooth, seamless finish. This meticulous process prevents cracks and ensures a professional-looking surface ready for paint.
Step 5: Flooring and Final Touches
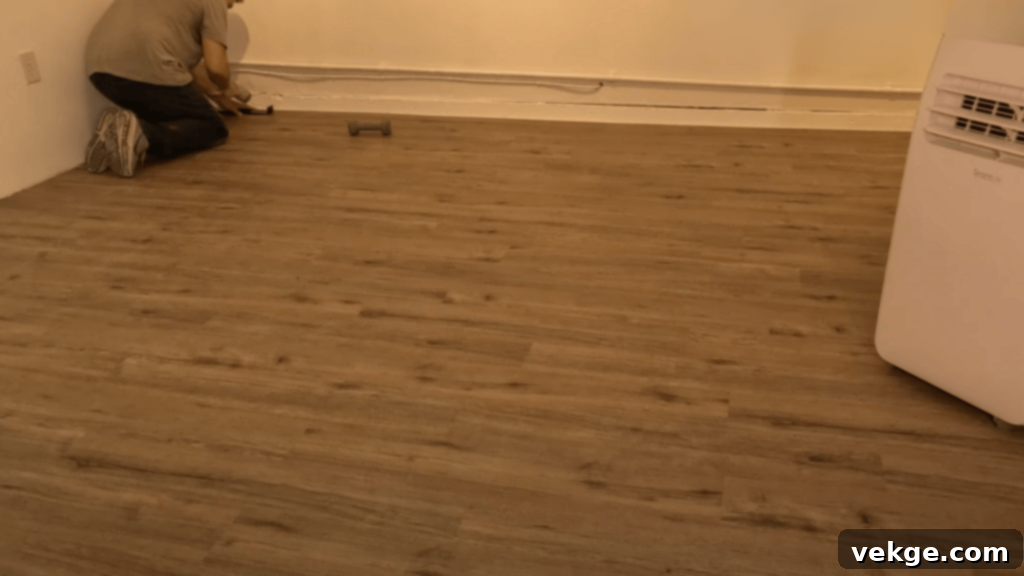
The garage floor often requires special attention. Ensure it is level and consider adding a subfloor for insulation and comfort. Then, install your chosen flooring—vinyl plank, laminate, or carpet are popular choices. Pay attention to precise cuts, especially along the edges and around obstacles. Once the flooring is down, install interior doors (such as a pre-hung door for convenience), window and door trim, and baseboards to complete the room’s aesthetic. Finally, apply a fresh coat of paint, set up lighting fixtures, and arrange furniture to bring your new bedroom to life.
By diligently following these steps, you can efficiently transform your garage into a cozy, comfortable, and highly functional bedroom, maximizing your home’s available space and enhancing its overall appeal.
For a more detailed walkthrough of the entire process, including visual demonstrations, check out the video tutorial below:
Garage into Bedroom Before and After: Inspiring Makeover Ideas
Witnessing a garage’s transformation into a comfortable bedroom is incredibly satisfying. The before-and-after journey involves careful planning, strategic investment in materials, and thoughtful design choices tailored to your specific needs and style. Below are some diverse examples illustrating the remarkable potential when you decide to convert your garage into a vibrant new bedroom:
1. Standard Bedroom Conversion
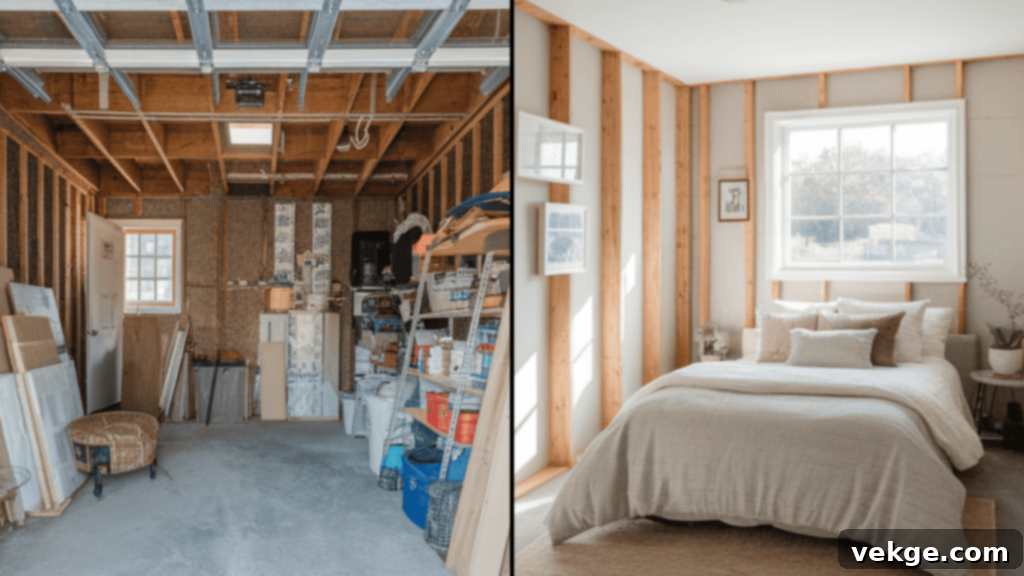
Imagine a typical cluttered single-car garage, once a repository for tools and forgotten items, reborn as a warm and inviting guest bedroom. This transformation involves more than just tidying up. By adding properly insulated walls, sleek drywall finishes, and durable laminate flooring, the space is instantly elevated.
A strategically placed new window floods the room with essential natural light, creating an open and airy feel. Crucial electrical upgrades provide ample power for modern needs, while a dedicated mini-split system ensures consistent comfort throughout the year. The result is a highly functional, welcoming space perfect for visitors or as a quiet retreat.
2. Luxury Master Suite
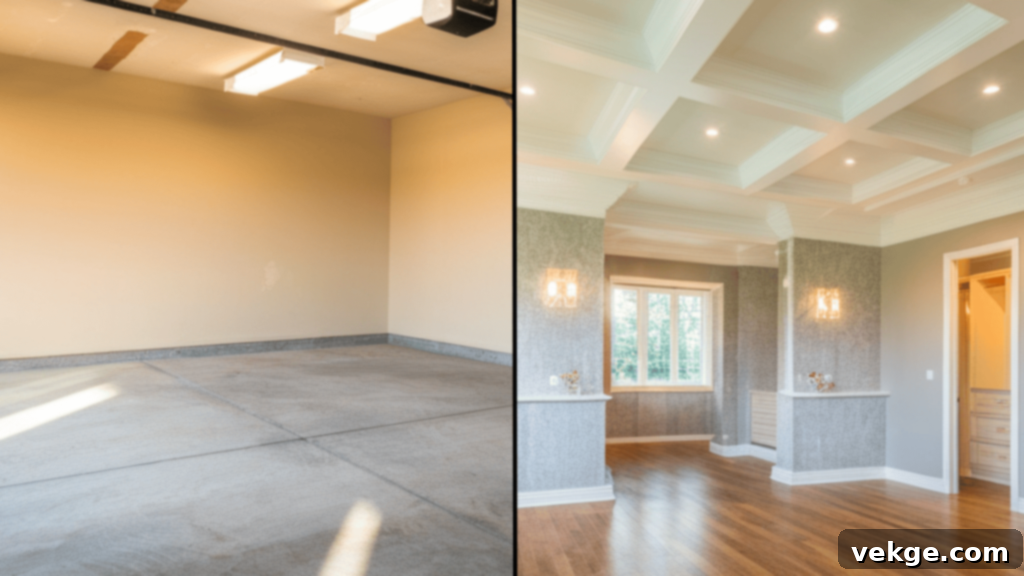
Envision a spacious two-car garage reimagined into a truly luxurious master suite. This high-end conversion often features elegant engineered hardwood flooring, offering both beauty and durability. Recessed lighting fixtures provide soft, ambient illumination, enhancing the sophisticated atmosphere. A custom-designed walk-in closet adds significant storage and a touch of opulence, making the space feel expansive and organized.
Finishing touches like intricate crown molding and energy-efficient, premium windows further elevate the aesthetic. These high-end details transform the once-utilitarian garage into a private retreat, offering comfort and style akin to a custom-built addition.
3. Guest Bedroom
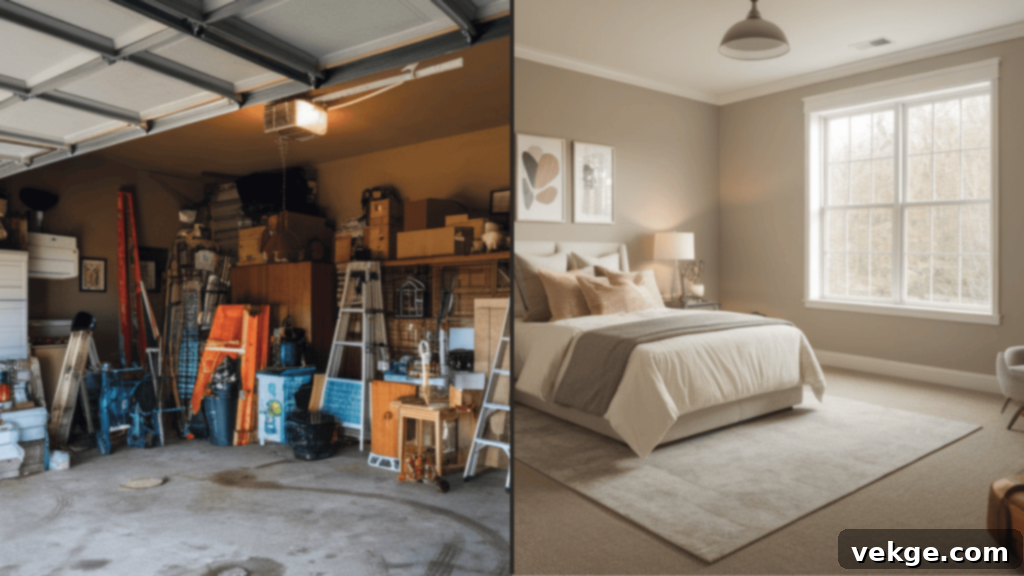
A garage currently overflowing with storage can be repurposed into an inviting guest bedroom, providing a comfortable haven for friends and family. This conversion focuses on creating a welcoming atmosphere with practical elements.
Installation of cozy, comfortable flooring, combined with a fresh coat of paint in soothing tones, instantly brightens and refreshes the space. A new window is essential not only for natural light but also for proper ventilation. Modern electrical upgrades and efficient climate control features, such as a window AC unit or a small mini-split, ensure that your guests enjoy a comfortable stay, with all the amenities they need to feel right at home.
4. Teen Bedroom
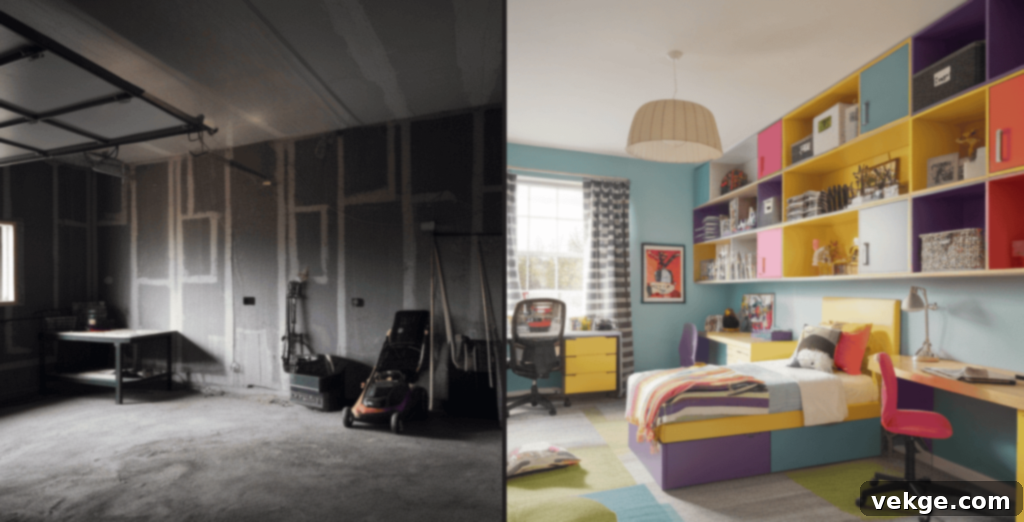
Transform a dark, unfinished garage into a vibrant and personalized teen bedroom. This conversion focuses on creating a space that is both functional for studying and relaxing, while also reflecting a teenager’s personality.
Bright, energetic colors on the walls, paired with soft, plush carpeting, establish a lively and comfortable atmosphere. Custom shelving and built-in storage solutions are key to keeping the room tidy and organized, providing ample space for books, hobbies, and personal items. This space can be further customized with playful designs, unique lighting, and modern decor, creating a fun, private sanctuary that teens will genuinely love and appreciate as their own.
5. Studio-Style Bedroom
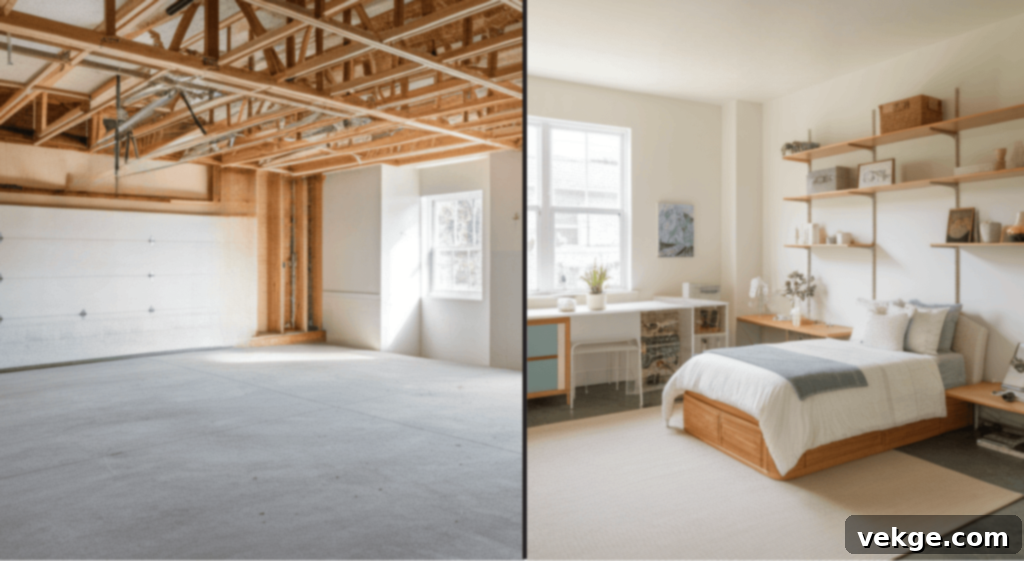
Convert a basic garage into a versatile, open-concept studio-style bedroom. This design maximizes functionality within a compact footprint, ideal for singles, young adults, or as a rental unit (subject to local regulations).
Incorporating clever built-in furniture, such as a Murphy bed or a sofa bed, allows the space to transform from a sleeping area to a living room seamlessly. Open shelving units provide storage without making the room feel enclosed. Multi-purpose layouts, perhaps combining a small kitchenette or desk area, optimize the available space. These features create a more open, inviting, and highly adaptable room that serves as both a comfortable bedroom and a functional living area, perfect for modern urban living or as an accessory dwelling unit (ADU).
6. Home Office + Bedroom
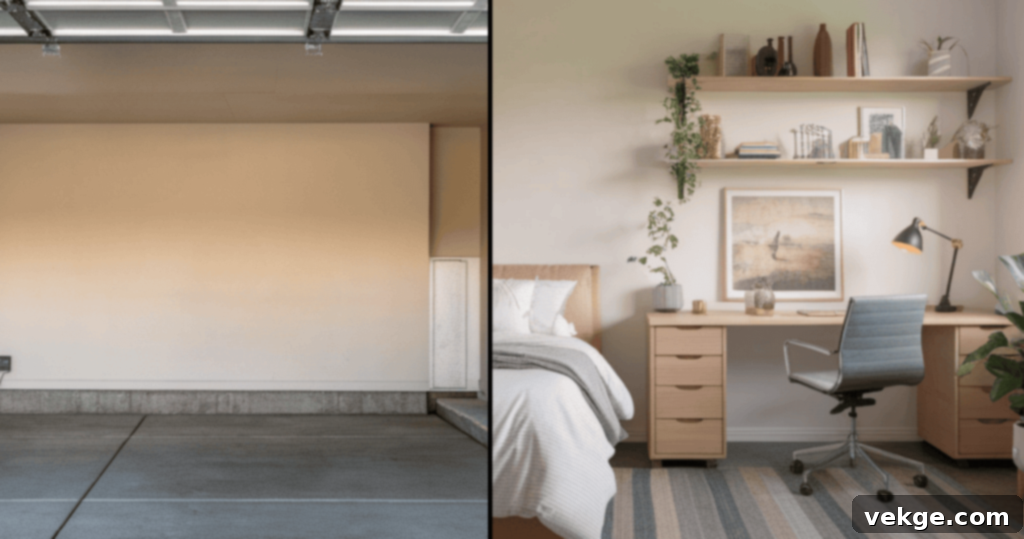
With the rise of remote work, a dual-purpose home office and bedroom conversion is an incredibly practical solution. This design ingeniously combines a comfortable sleeping area with a dedicated, well-designed desk space, creating a versatile room that adapts to your daily needs.
Strategic furniture placement, such as a desk tucked into a corner or a bed that can be neatly folded away, optimizes the layout. Separate lighting zones – bright task lighting for the office area and softer, warmer lighting for the bedroom – enhance both productivity and relaxation. This intelligent use of space ensures the room is functional and adaptable for both professional tasks and restful moments, making it a valuable addition to any home.
7. Master Bedroom with Closet
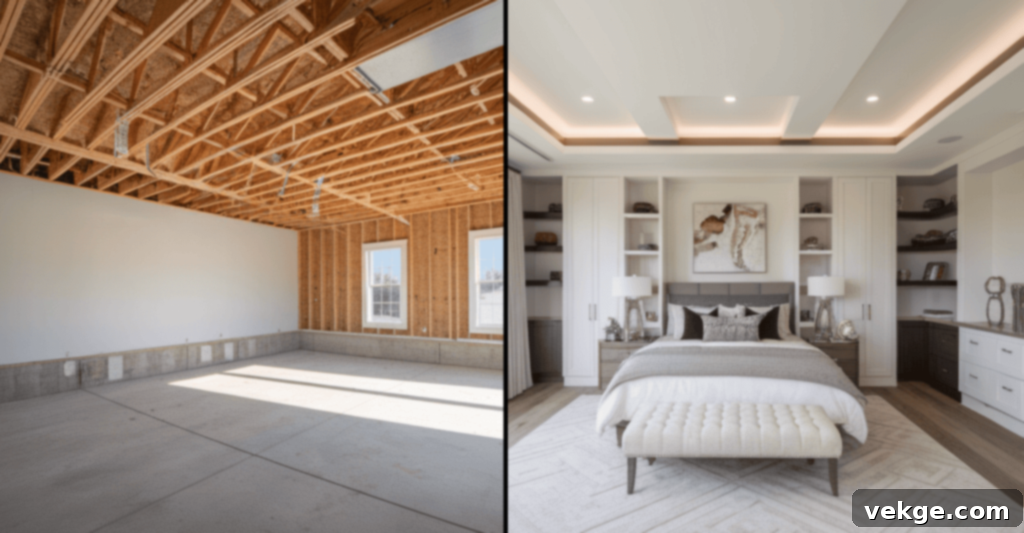
A spacious two-car garage offers ample square footage to be transformed into a luxurious master bedroom, complete with all the desired amenities. This conversion allows for a truly expansive and comfortable sleeping area.
Features like high-quality flooring (such as natural hardwood or plush carpeting), elegantly designed recessed lighting, and a generous walk-in closet create a sense of grandeur and organization. Custom shelves, built-in drawers, and intelligent storage solutions within the closet provide extensive space for clothing and personal items. The result is a high-end, functional, and serene space perfect for relaxation and comfort, making it a true master retreat.
8. Minimalist Bedroom
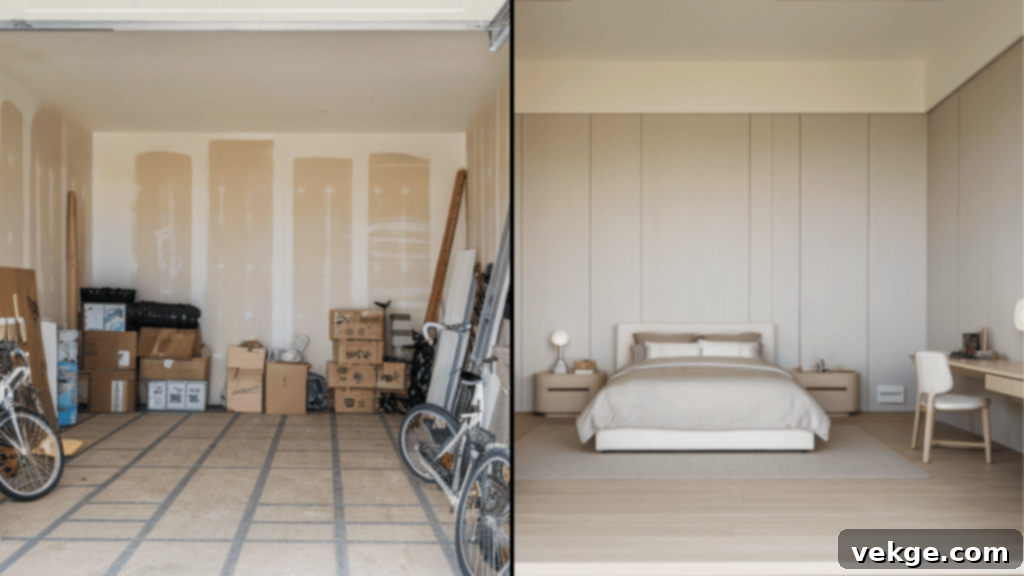
For those who appreciate simplicity and tranquility, converting a cluttered garage into a minimalist bedroom can create a truly serene sanctuary. This design approach focuses on clean lines, open space, and essential elements.
The transformation involves installing light-colored walls, typically whites or muted grays, to maximize brightness and create an expansive feel. Simple, functional furniture with uncluttered surfaces keeps the space free from visual distractions. Low-maintenance flooring, such as polished concrete (if existing) or light-toned laminate, contributes to the clean aesthetic. This minimalist design fosters an open and peaceful environment, creating a calming atmosphere that feels spacious, clean, and ideal for relaxation, meditation, or quiet concentration.
9. Bedroom with En-suite Bathroom
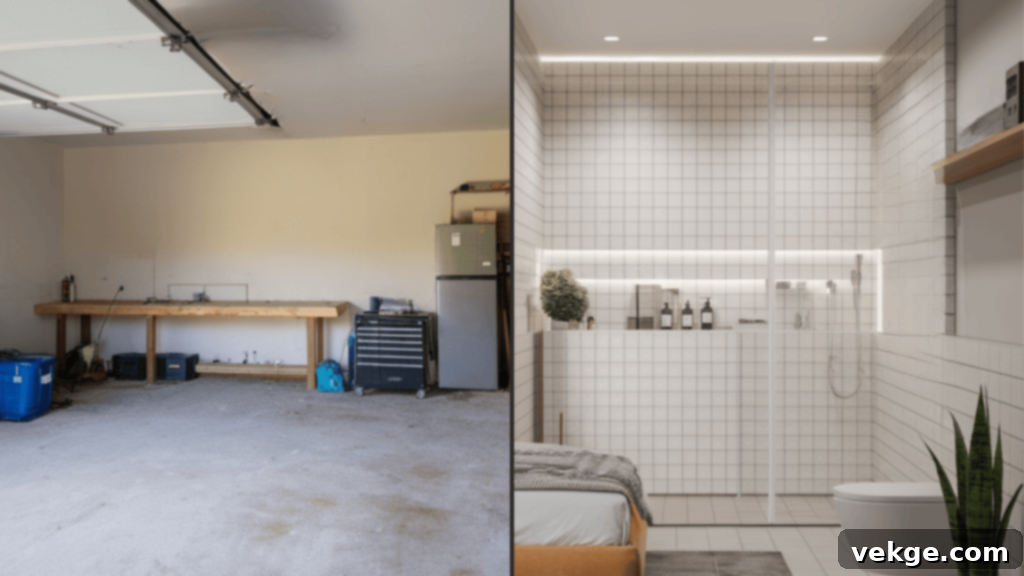
Elevate your garage conversion by incorporating a fully functional en-suite bathroom. This significant upgrade creates a self-contained living space, perfect for privacy and convenience, making it ideal for guests, extended family, or even as a rental unit.
The addition involves meticulous planning for plumbing extensions, waste lines, and ventilation. Equipped with modern fixtures, stylish tilework, and efficient plumbing, this private bathroom significantly enhances the bedroom’s functionality and comfort. It adds immense value to your home, transforming the garage into a complete, luxurious, and private retreat that feels completely separate from the main house.
10. Attic-Style Bedroom
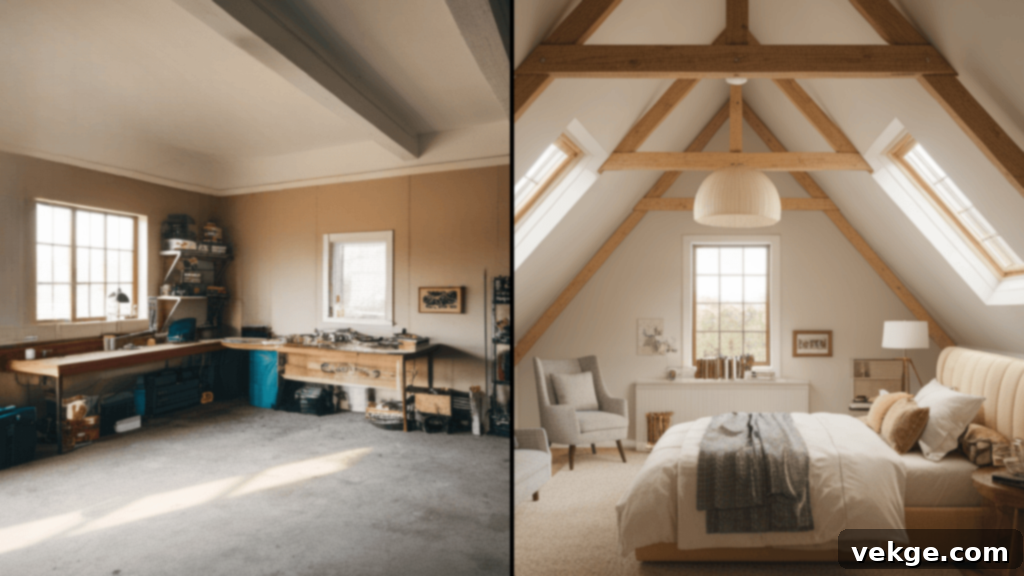
Reimagine a standard, boxy garage into a charming, cozy attic-style bedroom, even without an actual attic. This creative conversion uses architectural elements to evoke a unique and inviting atmosphere.
The design incorporates sloped ceilings (created with drywall furring strips), strategically placed skylights for abundant natural light, and faux exposed beams to add character and visual interest. These architectural elements work together to create a distinctive, airy, and visually appealing space. The result is a relaxing atmosphere reminiscent of a rustic attic, perfect for unwinding and enjoying a peaceful, retreat-like environment right within your home.
Cost of Converting a Garage into a Bedroom
Understanding the financial commitment is crucial before embarking on a garage conversion. In the U.S., the cost of converting a garage into a bedroom typically ranges between $4,000 and $29,000, with most projects falling within the $11,000 to $27,000 bracket. However, these figures can vary significantly based on numerous factors, including the size of your garage, the desired level of finish, your geographical location, and whether extensive structural changes or additional features (like plumbing for a bathroom) are required.
For a basic conversion, which includes essential elements like proper insulation, drywall installation, and standard electrical work to bring the space up to code, you can expect to spend between $4,000 and $19,000. This assumes minimal structural changes and a DIY approach to some tasks. Mid-range projects, which incorporate higher-quality finishes, custom touches, improved flooring, and more extensive electrical or HVAC work, generally range from $10,000 to $28,000.
Introducing a bathroom significantly escalates costs, typically adding $5,000 to $15,000 or more due to plumbing extensions, fixture purchases, and tile installation. For larger, more complex transformations, such as studio-style conversions that include a small kitchenette or dedicated living spaces, costs can range from $19,000 to upwards of $120,000, depending on the scope and luxury of finishes. This is particularly true if you’re aiming for an Accessory Dwelling Unit (ADU) which often has stricter requirements.
Regional variations play a substantial role in pricing. Costs tend to be higher in urban and high cost-of-living areas, such as major cities like Los Angeles or New York, due to increased labor rates, material costs, and permit fees. While DIY projects can save 30-50% on labor costs, it’s highly recommended to hire professionals for specialized work like electrical wiring, plumbing installations, or HVAC system extensions to ensure safety and compliance with building codes. Overall, a standard garage bedroom conversion typically costs between $9,000 and $28,000, but more ambitious conversions can easily exceed $50,000 in certain regions.
Note: The costs mentioned are general estimates. It is always prudent to check local prices and obtain multiple quotes from qualified contractors in your area to get an accurate understanding of the actual cost for your specific project.
Essential Additions in a Garage Bedroom Conversion
Successfully converting a garage into a livable bedroom goes beyond just framing and drywall. It requires careful attention to specific features and upgrades that ensure comfort, functionality, safety, and energy efficiency. Here are the key additions you’ll need to consider:
- Insulation and Vapor Barriers: Proper insulation in walls, ceilings, and even the floor is paramount for maintaining thermal comfort and energy efficiency. This is often an area where garages are severely lacking. Alongside insulation, installing a vapor barrier is crucial to prevent moisture issues, condensation, and potential mold growth, especially in humid climates or where the garage slab is prone to moisture.
- Flooring Options: The choice of flooring significantly impacts comfort and aesthetics. Popular options include soft carpet for warmth, durable engineered hardwood for a premium look, versatile laminate for cost-effectiveness, and resilient luxury vinyl plank (LVP) for moisture resistance and easy maintenance. A proper subflooring system, often involving a moisture barrier and rigid insulation, is essential beneath any finished floor to address the cold concrete slab and ensure stability.
- Electrical Upgrades: Garages typically have minimal electrical wiring. A conversion necessitates significant upgrades, including adding more outlets (to meet bedroom code requirements), installing new wiring for lighting fixtures (both overhead and task lighting), and ensuring sufficient electrical capacity for climate control systems and personal electronics. Ground-fault circuit interrupter (GFCI) protection will be required in any wet areas (if a bathroom is added) and possibly near windows or exterior walls for safety.
- Plumbing for Bathroom Additions: If you plan to include an en-suite bathroom, this is one of the most complex and costly additions. It involves extending existing plumbing lines for water supply and waste, installing new fixtures (toilet, sink, shower), and ensuring proper drainage. Careful planning is needed to minimize costs, as trenching through the concrete slab to lay new drain lines can be a labor-intensive process.
- Windows and Doors: The existing garage door must be replaced with a solid, insulated wall, typically incorporating an egress-compliant window. Egress windows are essential for safety, providing an emergency exit. New, energy-efficient windows will allow natural light to flood the space, improve ventilation, and significantly reduce heating and cooling costs. You’ll also need to install a standard interior door for access from the main house, if applicable, and ensure any exterior entry points are secure and properly insulated.
- Storage Solutions: Maximizing storage in a newly converted space is crucial, as garages often lose their primary storage function. Incorporate built-in closets (a bedroom code requirement in many areas), clever under-bed storage, and wall-mounted shelves or floating cabinets. These solutions help maintain an uncluttered feel and provide essential organization without sacrificing valuable floor space.
Implementing these thoughtful additions ensures that your garage conversion is not only functional and aesthetically pleasing but also energy-efficient, safe, and fully compliant with all necessary building standards, ultimately enhancing your home’s value and livability.
Long-Term Considerations and Maintenance for Your Converted Garage Bedroom
Converting your garage into a bedroom is a significant investment that requires ongoing attention to ensure the space remains comfortable, efficient, and compliant with all relevant regulations for years to come. Thinking long-term about maintenance and potential future upgrades will safeguard your investment.
Regular maintenance is key to preserving energy efficiency. This includes routine HVAC system checks and filter replacements, periodic inspections of your insulation for settling or damage, and diligently sealing any cracks or gaps that may appear around windows and doors. Addressing minor issues promptly will prevent them from escalating into larger, more costly problems.
It’s also essential to account for normal wear and tear over time. Regular cleaning and maintenance of your chosen flooring, periodic touch-ups to paint, and monitoring for any signs of moisture intrusion or structural cracks are vital. Early detection of issues like leaks or foundation shifts can save you considerable expense and protect the integrity of your new living space.
For future expansions or upgrades, planning ahead can be incredibly beneficial. If you anticipate adding a bathroom or a small kitchenette at a later date, consider pre-installing plumbing and electrical rough-ins during the initial conversion. Reinforcing structural areas that might support future additions can make these projects easier and more cost-effective in the long run, avoiding the need to tear down finished walls.
Additionally, be mindful of the property tax implications. Converting a garage into a habitable space often increases your property’s assessed value, which can lead to higher property taxes. It’s wise to research how such a conversion might affect your local tax assessment. Your homeowner’s insurance coverage must also be updated to reflect the new living space, ensuring adequate protection for your enhanced property. Furthermore, continually review local zoning regulations and Homeowners’ Association (HOA) restrictions, especially if your long-term plans include renting out the space. Compliance is crucial to avoid legal complications and potential fines.
By prioritizing proper planning, regular maintenance, and understanding the long-term impacts, your garage conversion can remain a functional, beautiful, and legally compliant asset to your home for many years.
Common Mistakes to Avoid During a Garage Conversion
While converting a garage into a bedroom offers immense benefits, it’s a project ripe with potential pitfalls that can lead to budget overruns, delays, and even safety hazards. Awareness of these common mistakes is your first line of defense for a smooth and successful transformation:
- Underestimating Costs: This is arguably the most frequent mistake. Homeowners often focus solely on visible material costs, overlooking hidden expenses such as structural changes, extensive electrical panel upgrades, unexpected plumbing reroutes, and crucial permit fees. These unforeseen costs can significantly inflate your budget. To mitigate this, always include a substantial 25-30% contingency fund in your budget specifically to account for unexpected expenses and ensure financial flexibility.
- Failing to Obtain Proper Permits and Ignoring Building Codes: Skipping the permitting process or neglecting local building codes is a critical error with severe consequences. It can result in legal repercussions, costly fines, mandatory demolition or reconstruction, safety hazards for occupants, and significant issues with insurance claims or the eventual resale value of your property. Always ensure all work, from framing to electrical, meets local building codes and that all required permits are obtained before construction begins.
- Ignoring Insulation and Ventilation: A common garage is not built to residential living standards for temperature control. Inadequate insulation in walls, ceiling, and floor, coupled with poor ventilation, will lead to uncomfortable temperature swings, drastically high energy bills, and a significant risk of moisture accumulation and mold growth. Proper, code-compliant insulation and a well-designed ventilation system are absolutely crucial for maintaining year-round comfort, achieving energy efficiency, and ensuring healthy indoor air quality.
- Overlooking Lighting and Electrical Needs: Garages are typically equipped with minimal electrical outlets and basic overhead lighting, which is insufficient for a bedroom. Insufficient outlets, a poorly designed lighting plan (leading to dark spots), and a lack of GFCI (Ground-Fault Circuit Interrupter) protection can create significant safety and usability issues. Plan for adequate general and task lighting, strategically placed outlets (at least one on each wall), and sufficient electrical capacity to safely power all appliances and devices. Consider hiring a licensed electrician to ensure all wiring meets current safety codes.
- Neglecting Moisture Control: Garage concrete slabs are prone to moisture wicking from the ground, and proper damp-proofing is often overlooked. Failure to install a subfloor with a vapor barrier can lead to cold, damp floors, mold growth, and damage to your finished flooring. Ensure proper drainage around the garage exterior and consider professional moisture mitigation solutions for the slab.
These common mistakes can derail your project, increase costs, and compromise the safety and comfort of your new bedroom. However, with meticulous planning, realistic budgeting, careful attention to local regulations, and a strong focus on quality craftsmanship, you can avoid these pitfalls and ensure a successful, rewarding garage conversion.
Conclusion
Transforming your garage into a bedroom is an incredibly smart and space-efficient way to enhance your home’s comfort, expand its functionality, and significantly boost its overall value. This journey, from a utilitarian space to a cozy haven, offers a practical solution for homeowners seeking more living area without the extensive undertaking of a traditional addition.
Now that we’ve meticulously walked you through the entire process – from the initial crucial considerations and a clear step-by-step guide to inspiring garage into bedroom before and after makeover examples, cost insights, and vital long-term planning – you are exceptionally well-equipped to confidently embark on your own conversion project. You now have a comprehensive understanding of what it truly takes to bring your vision to life.
Leverage the expert tips, detailed instructions, and real-life examples provided in this guide to navigate the conversion process effectively, avoid common and costly mistakes, and ultimately achieve results you’ll absolutely love. Remember to meticulously double-check all necessary permits, prioritize the comfort and energy efficiency of your new space, and always allocate a sensible contingency fund in your budget for the inevitable unexpected turns.
Are you looking for even more innovative ideas to improve your home and maximize its potential? We invite you to explore other insightful blogs and articles on our website for easy, practical home updates and transformative renovation ideas that promise to make a substantial and positive difference in your living environment.
