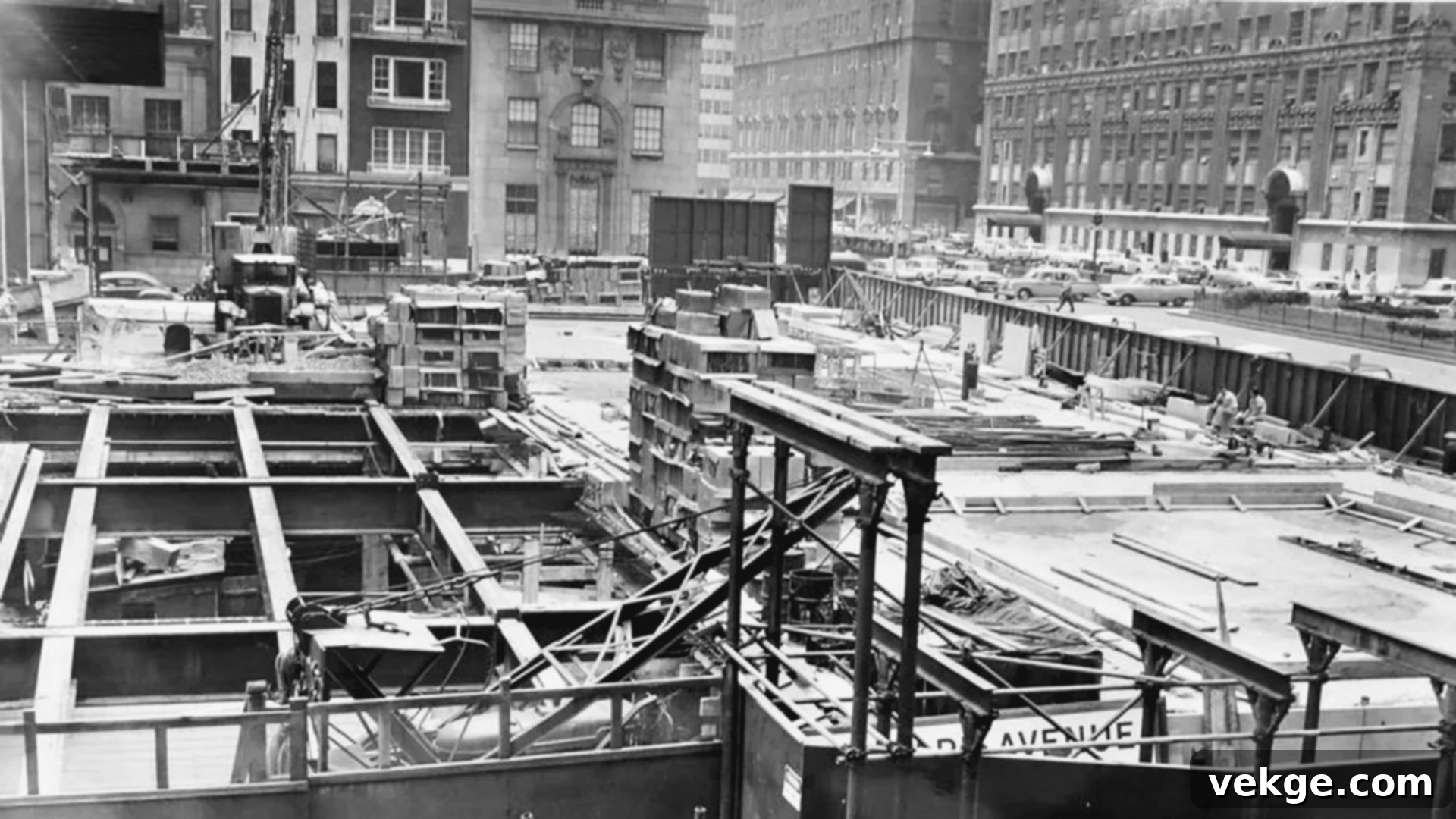The Transformative Architecture of the 1960s: Styles, Innovations, and Enduring Legacy
The 1960s represented a pivotal era of profound change across society, and architecture stood as a bold reflection of this transformative shift. More than mere shelters or functional structures, buildings of this decade became powerful expressions of emerging ideas, technological advancements, and vibrant cultural movements. It was a period marked by a dynamic evolution, where the clean, minimalist principles of earlier Modernism began to give way to more diverse and often radical new aesthetics.
During this time, the architectural landscape moved beyond the simple functionality championed by orthodox Modernism, embracing the monumental, raw aesthetics of Brutalism. Concurrently, the nascent seeds of Postmodernism began to sprout, hinting at a future of playful, colorful, and historically referential designs. These dramatic shifts in architectural philosophy and practice mirrored a broader societal rethinking of space, design, and humanity’s vision for the future.
In this comprehensive guide, we will delve into the defining architectural styles, innovative features, and visionary architects who shaped the 1960s. We will explore how these groundbreaking changes continue to exert a powerful, lasting influence on contemporary architecture and design, making the 1960s an indispensable chapter in the history of built environments.
Key Architectural Styles of the 1960s
1. Modernism: Refined Functionality and Sleek Forms
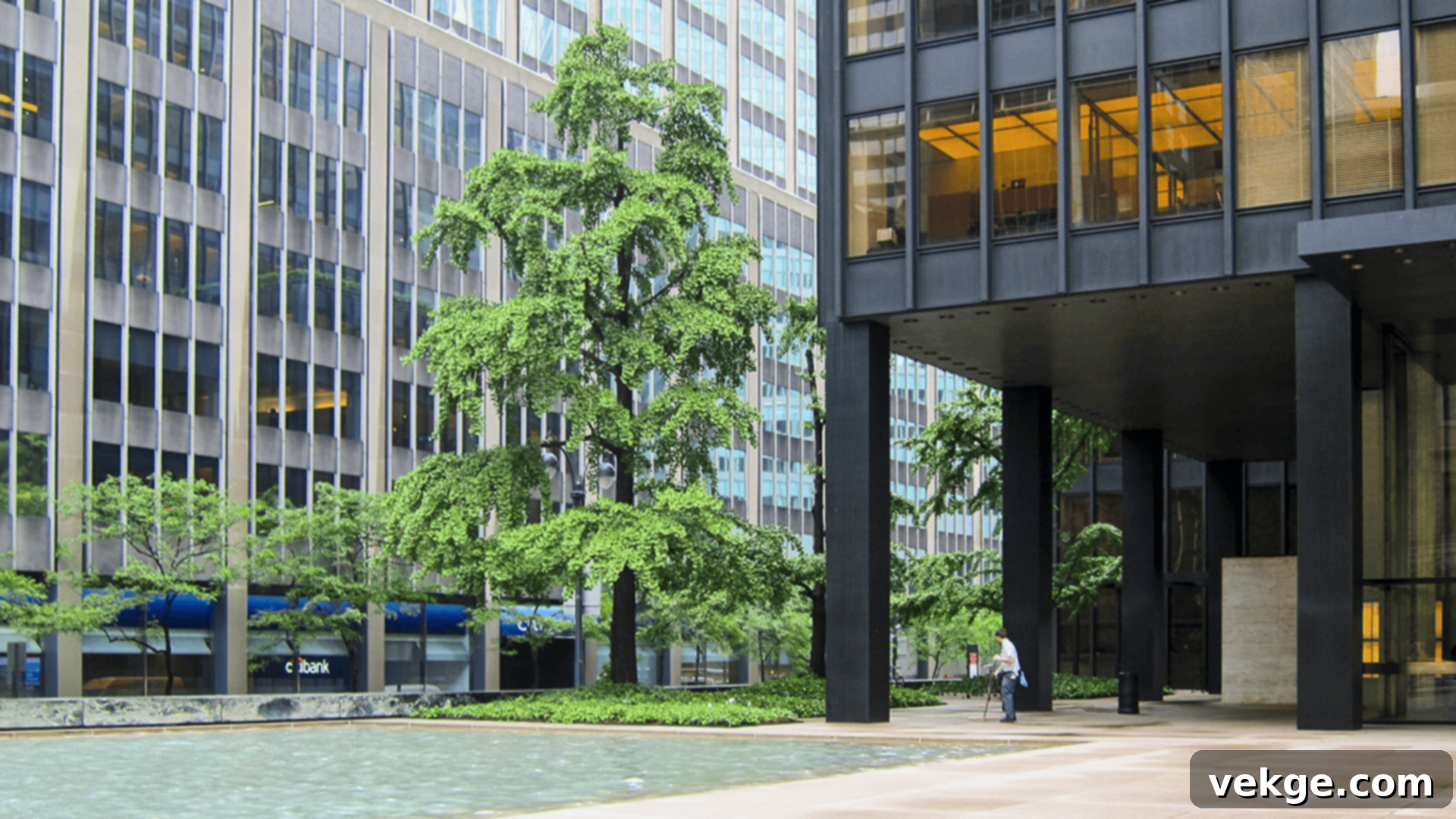
Modernism in the 1960s wasn’t a new invention but rather a sophisticated evolution of ideas that had taken root earlier in the 20th century. This iteration placed a strong emphasis on rational design, functional utility, and an unwavering commitment to simplicity. Architects believed that every component of a building should serve a clear purpose, eschewing any superfluous ornamentation. The ultimate goal was to craft open, flexible, and highly adaptable spaces that were both efficient and easy to navigate.
This period of Modernism also capitalized on the widespread adoption of new materials and advanced building techniques, which, in turn, facilitated more daring and creative designs. Materials like concrete, glass, and steel became paramount, frequently chosen over traditional alternatives such as brick and wood. These modern materials were instrumental in achieving the signature clean, minimalist aesthetic, while simultaneously allowing for larger windows and more expansive, open-plan interiors. Glass, in particular, played a crucial role, dissolving the boundaries between interior and exterior spaces and flooding buildings with natural light, thereby enhancing the sense of openness and brightness.
Key Examples of 1960s Modernism:
- The Seagram Building (New York): Though completed in 1958, its influence dominated the 1960s. Designed by Mies van der Rohe, it remains a quintessential example of sleek, corporate Modernism, characterized by its elegant steel-and-glass curtain wall and minimalist aesthetic.
- The Guggenheim Museum (New York): Frank Lloyd Wright’s iconic spiraling structure, completed in 1959, continued to challenge conventional museum architecture throughout the 1960s, influencing a generation with its organic forms and unique interior experience.
- The Chicago Public Library: While a specific single main library isn’t exclusively 1960s, many branch libraries and public buildings across Chicago during this decade incorporated Modernist principles. These often featured a blend of exposed concrete and large glass panels, reflecting the era’s focus on functional design, open public spaces, and clean architectural elements.
2. Brutalism: Raw Power and Unflinching Honesty
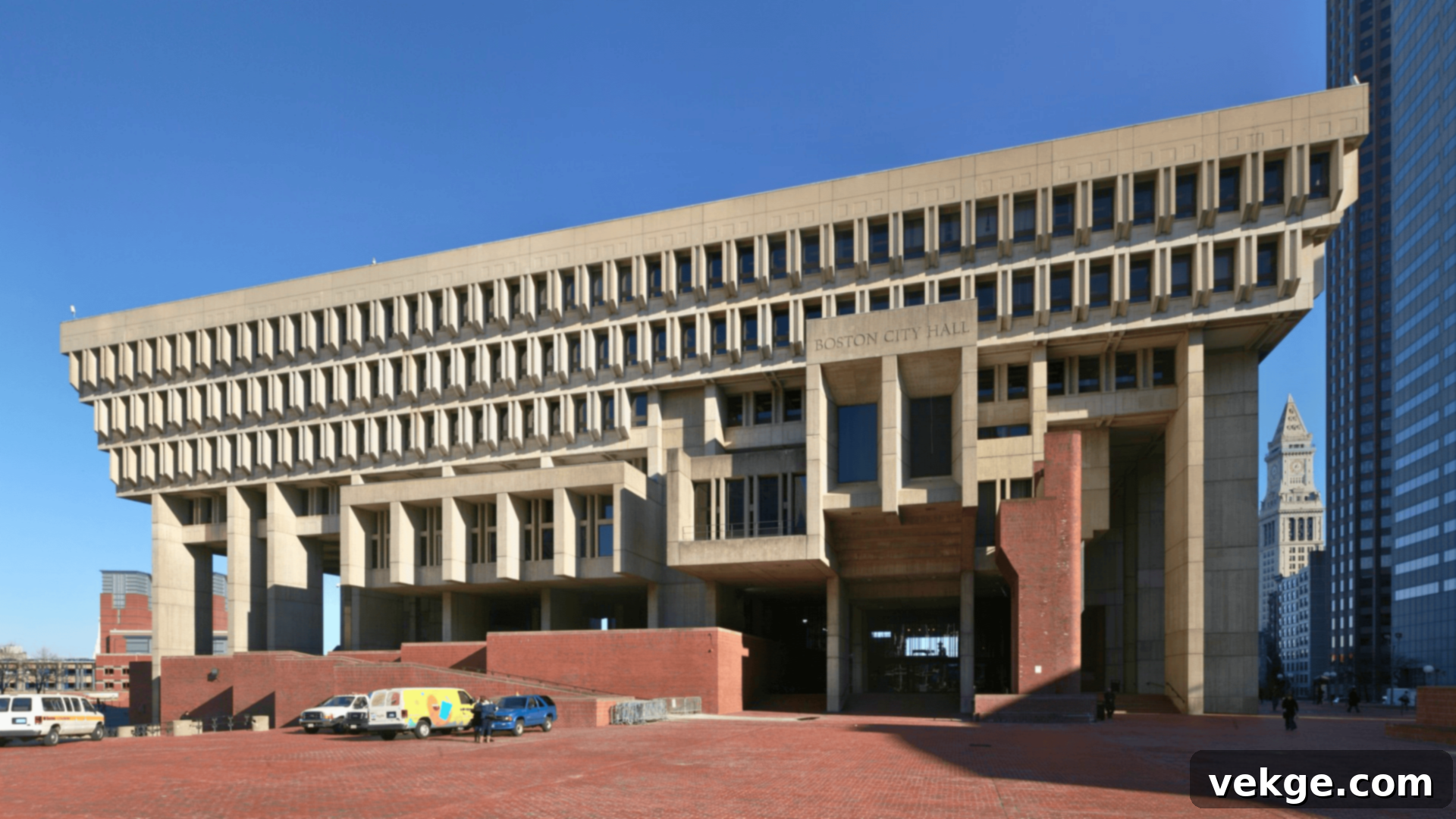
Brutalism emerged as a powerful and often controversial counter-movement to the perceived sterility and sleekness of Modernism. Its defining characteristic was the unapologetic use of raw, exposed concrete—known as béton brut—and a strong emphasis on bold, monumental geometric forms. Brutalist buildings were typically massive, often imposing structures, exuding a profound sense of solidity, permanence, and unyielding strength. This architectural language conveyed a deliberate honesty in its materials and construction.
The style found significant popularity for large-scale public projects, including civic buildings, university campuses, and government structures, where it was often chosen for its perceived ability to convey institutional gravitas and durability. Beyond its aesthetic, Brutalism was frequently adopted for its cost-effectiveness and efficiency, allowing for large-scale construction that made an indelible impression on urban landscapes. Brutalist designs are instantly recognizable by their sharp angles, rugged and textured concrete surfaces, and block-like, sculptural massing, all contributing to a powerful, sometimes overwhelming, statement within their environment.
Key Examples of Brutalism:
- Boston City Hall (Boston): An quintessential example completed in 1968, renowned for its heavy, angular concrete design that projects a sense of civic power and permanence.
- The Barbican Centre (London): A vast and ambitious complex of residential buildings, cultural venues, and public spaces, largely completed through the 1960s and early 70s. It features a labyrinth of concrete walkways, sharply angled forms, and textured surfaces, representing a city-within-a-city vision.
- The National Theatre (London): Designed by Denys Lasdun and completed in 1976 but conceived and built during the height of Brutalism, this prominent London landmark showcases raw concrete exteriors and bold, interlocking forms that create a dramatic presence on the South Bank.
3. Mid-Century Modern: Seamless Indoor-Outdoor Living
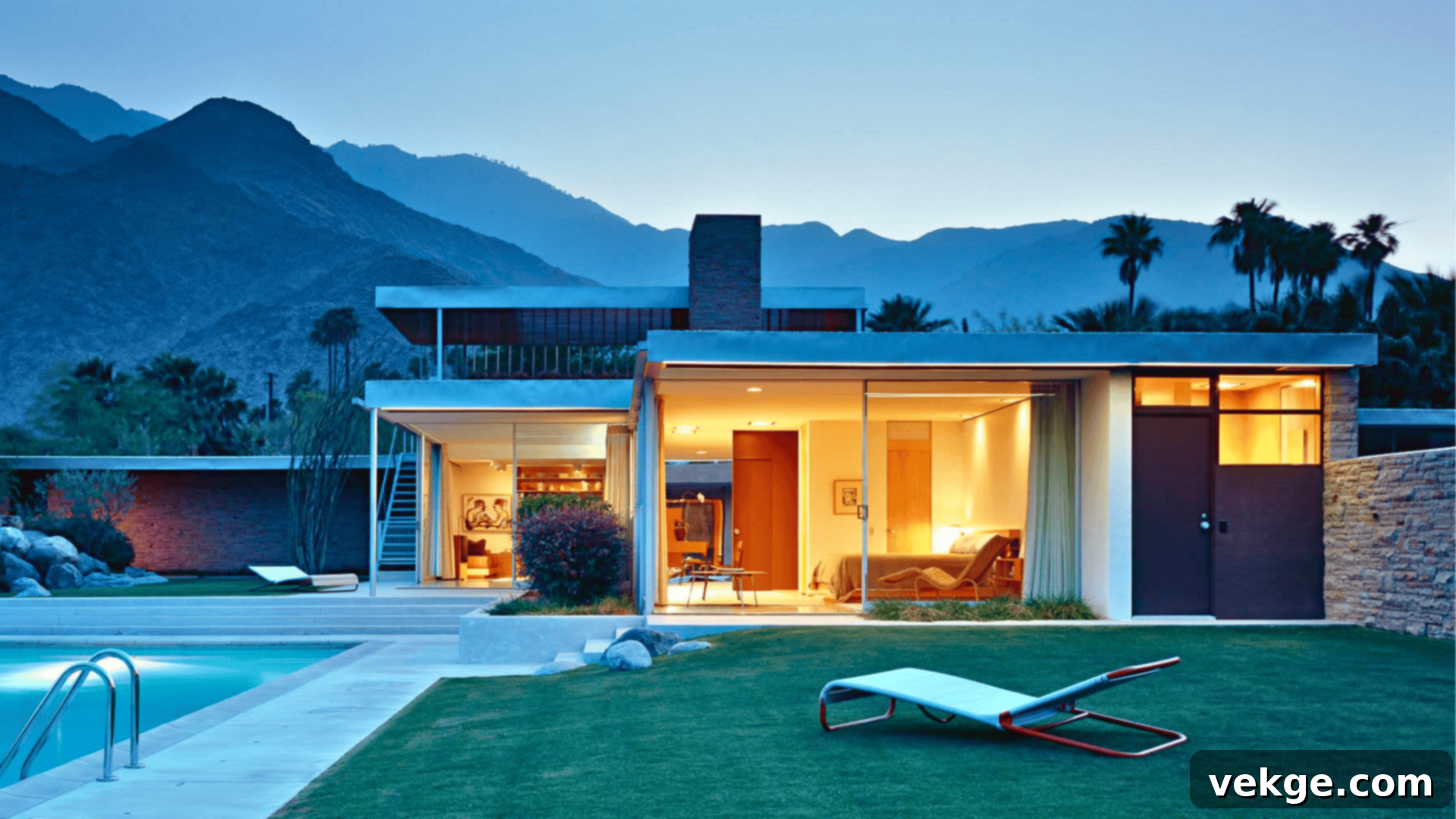
Mid-Century Modern architecture, while originating in the 1950s, reached its pinnacle of refinement and popular appeal in the 1960s. This style was deeply committed to blurring the lines between indoor and outdoor spaces, creating a harmonious sense of continuity and freedom within the architectural design. The emphasis was on facilitating a relaxed, comfortable lifestyle deeply connected to nature.
A hallmark of Mid-Century Modern designs was the pervasive use of large windows, often floor-to-ceiling, and expansive sliding glass doors. These features not only allowed an abundance of natural light to flood interior spaces but also forged a direct, intimate connection between the home and its surrounding natural environment. Architecturally, the style frequently incorporated clean horizontal lines, low-pitched or flat roofs, and straightforward, uncluttered structures that appeared to effortlessly integrate with the landscape. This approach fostered open floor plans and an easy, fluid transition between interior living areas and exterior patios, gardens, or courtyoning spaces, epitomizing a casual yet sophisticated mode of living.
Key Examples of Mid-Century Modern:
- Eichler Homes (California): Joseph Eichler’s distinctive suburban developments became synonymous with Mid-Century Modern, known for their innovative integration with nature, open-concept layouts, and signature glass walls that invited the outdoors in.
- The Kaufmann House (Palm Springs, California): Designed by Richard Neutra and completed in 1946, its iconic status and influence on 1960s modern living were immense, featuring expansive glass walls and a striking connection to the arid desert landscape.
- The Glass House (New Canaan, Connecticut): Philip Johnson’s revolutionary transparent home, completed in 1949, continued to inspire minimalist and nature-integrated designs throughout the 1960s, embodying the seamless blend with its environment.
4. Googie Architecture: Space Age Optimism and Roadside Glamour
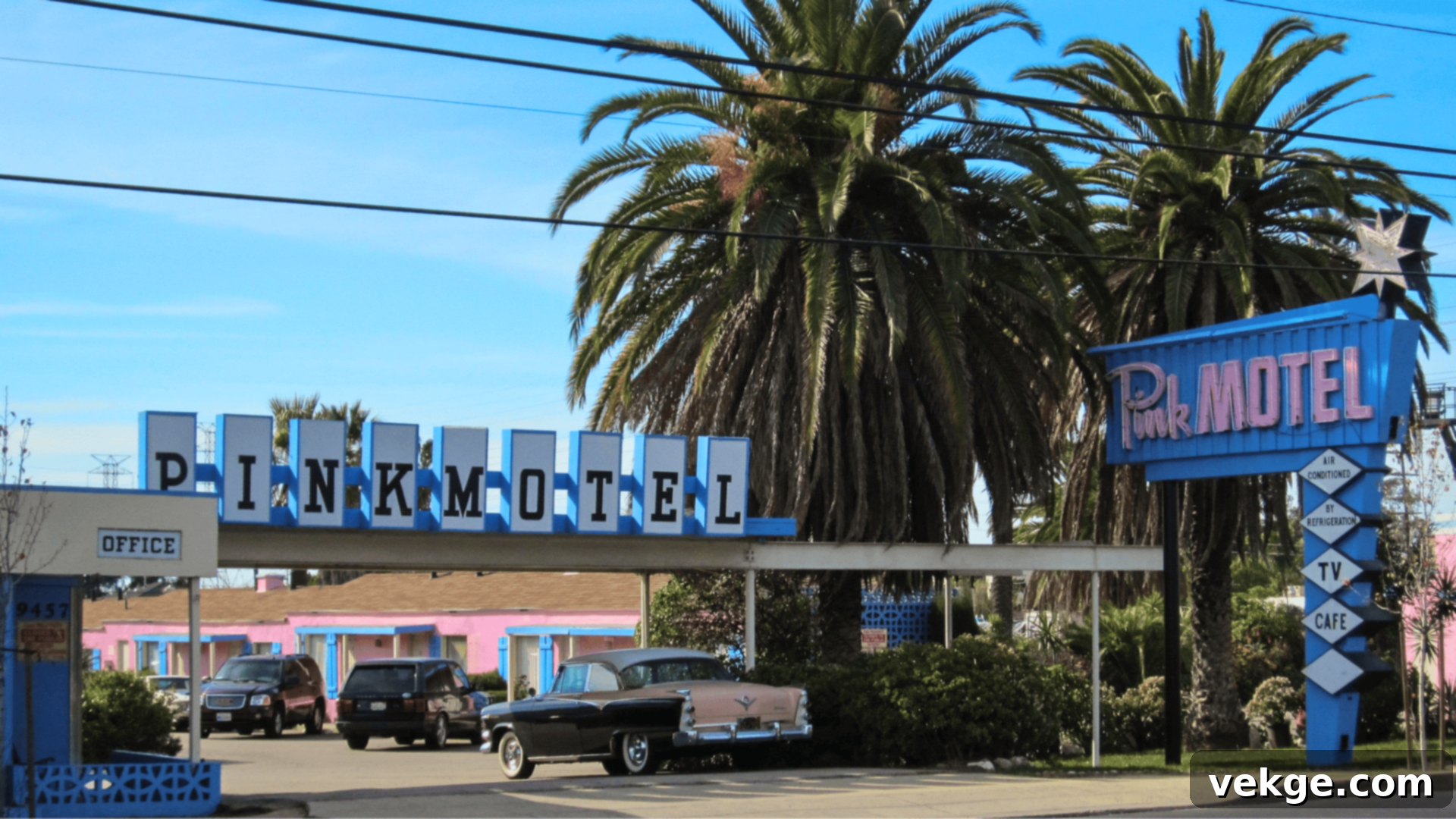
Googie architecture, a style primarily flourishing from the late 1940s through the 1960s, captured the exuberant optimism and futuristic visions of the Space Race and the Atomic Age. This highly distinctive style was characterized by its dynamic, almost kinetic designs, featuring bold angles, dramatic upswept roofs, dazzling neon signs, and vibrant, often contrasting, color schemes. It was designed to be instantly recognizable and attention-grabbing.
Googie found its most prominent expression in roadside architecture, becoming the visual language for a new era of car culture. Diners, motels, gas stations, and drive-in establishments adopted Googie elements to entice travelers and commuters. These designs aimed to project a sense of excitement and progress, frequently incorporating motifs such as starbursts, boomerangs, and atomic symbols that suggested speed, movement, and futuristic energy. Googie buildings were not merely functional; they were theatrical statements, reflecting the hopeful and consumer-driven spirit of the mid-20th century.
Key Examples of Googie Architecture:
- The Theme Building at Los Angeles International Airport (LAX): Completed in 1961, this iconic structure with its parabolic arches and flying saucer-like elements is a quintessential example of Googie’s futuristic and dramatic design.
- The Pink Motel (Sun Valley, Los Angeles): An enduring landmark, this motel exemplifies Googie’s playful use of bright neon colors, bold geometric shapes, and whimsical signage, designed to capture the eye of passing motorists.
- Johnie’s Coffee Shop (Los Angeles): This historic diner, with its exaggerated angular roofline, dramatic signage, and vibrant color palette, stands as a beloved example of Googie’s roadside aesthetic, celebrated for its bold and distinctive appearance.
5. Postmodernism (Early Stages): Playfulness and Pluralism
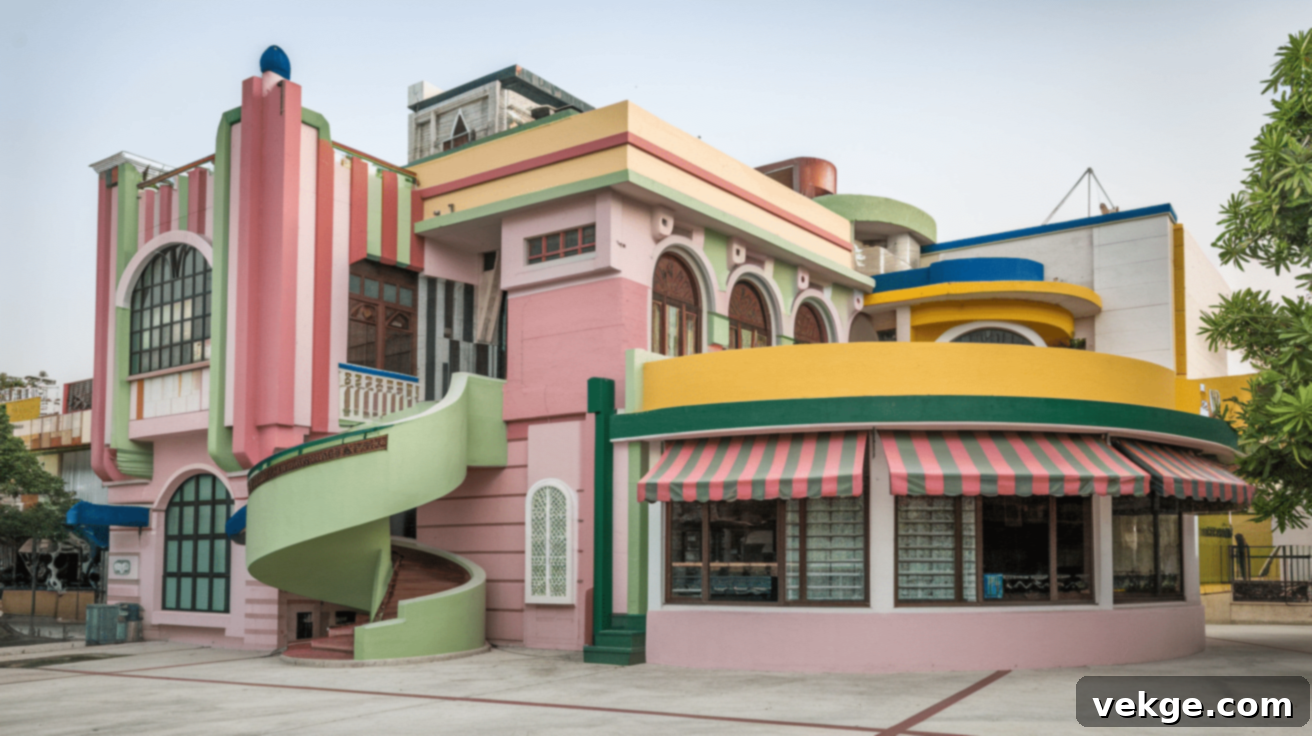
While fully blossoming in the 1970s and 80s, Postmodernism began its formative stages in the 1960s, marking a significant philosophical and aesthetic departure from the perceived rigidities and functionalism of orthodox Modernism. This emerging movement introduced a broader and more eclectic approach to design, characterized by a deliberate mixing of historical styles, a rejection of strict dogma, and often a playful, ironic, or symbolic use of color, ornamentation, and classical elements.
In direct contrast to Modernism’s minimalist dictum of “less is more,” early Postmodernism embraced the idea that “less is a bore,” advocating for richer decorative elements, narrative content, and a more engaging, sometimes whimsical, design language. This experimental phase of Postmodernism can be observed in specific 1960s buildings where architects started to challenge conventional forms, experimenting with more expressive, elaborate, and colorful architectural gestures. It signaled a desire to inject personality, cultural references, and a sense of fun back into the built environment, setting the stage for one of the most influential architectural movements of the late 20th century.
Notable Features in 1960s Architecture
1. Open-Plan Living: Flow and Flexibility
The 1960s witnessed a profound transformation in residential design, with a clear and decisive shift towards more fluid and interconnected living spaces. Architects and designers focused intently on dissolving the traditional barriers between indoor and outdoor environments, strategically integrating nature into the home’s very fabric. This approach was driven by a desire for greater flexibility, a more relaxed lifestyle, and enhanced social interaction within the family unit.
This style was facilitated by the widespread adoption of larger windows, panoramic glass walls, and expansive sliding glass doors, which not only maximized natural light but also effectively blurred the boundaries between the interior and its surroundings. The reduction of internal partition walls fostered a sense of profound openness, making spaces feel significantly more expansive, airy, and inviting. Furthermore, open-plan living often emphasized the seamless integration of kitchens, dining rooms, and living rooms into one cohesive and unified area. This design choice promoted easier movement, encouraged casual socializing, and created a more communal and adaptable atmosphere within the home, perfectly suiting the changing family dynamics of the era.
2. Innovative Materials: Technology and Efficiency
The 1960s marked a period of intense experimentation with new materials, profoundly impacting architectural possibilities. Architects readily embraced materials like plastic, metal alloys, and advanced concrete formulations. These innovations provided unprecedented creative freedom, enabling the construction of bold, imaginative, and previously unfeasible designs. The versatility of these materials allowed for slenderer profiles, larger spans, and more dynamic forms.
The era also saw a rise in modular and prefabricated building elements, which significantly streamlined construction processes, making them faster, more cost-effective, and remarkably efficient. Beyond structural components, new technologies in environmental control became standard. Advancements in air conditioning systems, superior insulation techniques, and the development of various synthetic materials played a crucial role in improving occupant comfort and enhancing the overall energy efficiency of buildings. These material and technological innovations were instrumental in shaping the distinct aesthetic and functional qualities of 1960s architecture.
3. Ranch Style Homes: Suburban Ideal and Connection to Nature
Ranch-style homes solidified their position as the dominant and most aspirational architectural style for suburban living throughout the 1960s. These distinctive homes were characterized by their low-pitched or flat roofs, expansive picture windows, and a long, horizontal, single-story design that gracefully blended with the natural landscape. The “ranch” aesthetic was deeply rooted in the ideal of comfortable, casual, and accessible living.
A core tenet of the Ranch style was its strong connection to nature, offering open interior spaces that seamlessly extended to easily accessible outdoor areas like patios and spacious yards. Ranch homes were thoughtfully designed for highly functional living, equipped with modern amenities that catered to the needs of growing families. They offered a compelling combination of comfort, practicality, and an unpretentious elegance, embodying the dream of spacious, suburban homeownership for millions during this thriving decade.
Iconic Buildings of the 1960s and Their Enduring Influence
1. Pompidou Centre (Paris) – Conceived in the 60s
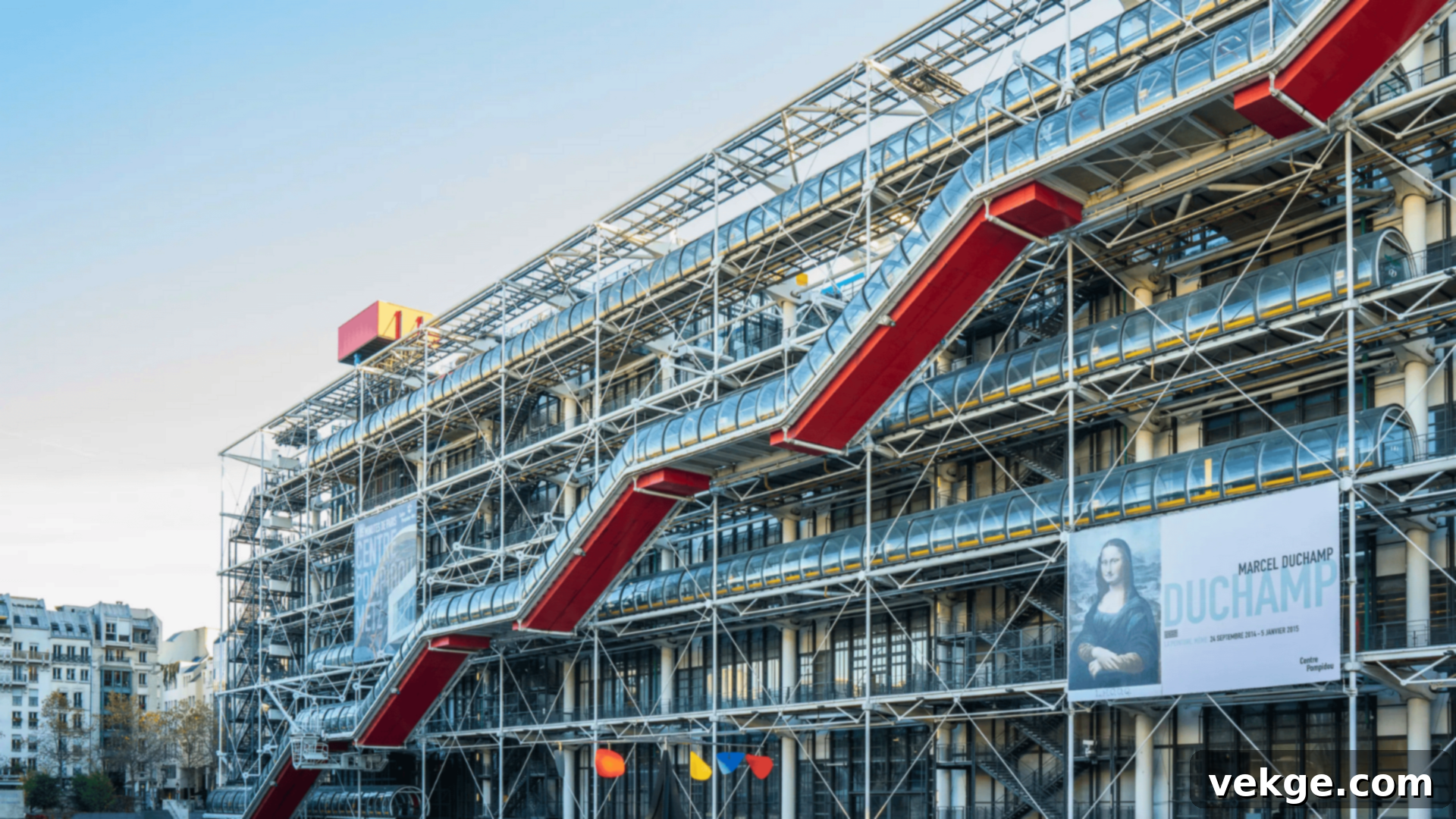
Though completed in 1977, the design and conceptualization of the Pompidou Centre, by Richard Rogers and Renzo Piano, were firmly rooted in the radical architectural ideas emerging from the 1960s. This groundbreaking structure challenged traditional architectural norms by exposing its functional elements—pipes, air ducts, and structural steel—on the exterior. This “inside-out” industrial design reflected the era’s growing embrace of new ideas, transparency, and advanced technologies, advocating for architecture that was honest about its mechanics and flexible in its internal spaces.
2. World Trade Center (New York) – A Modernist Symbol

The original World Trade Center towers, designed by Minoru Yamasaki and begun in the late 1960s, quickly became an undeniable symbol of American modernity and economic ambition. Their sleek glass-and-steel facades and immense scale epitomized the forward-thinking approach to skyscraper design of the decade. Prioritizing clean lines, monumental scale, and highly functional office spaces, the WTC embodied a streamlined vision of urban future, pushing the boundaries of construction technology and urban planning.
3. John Hancock Center (Chicago) – A Structural Masterpiece
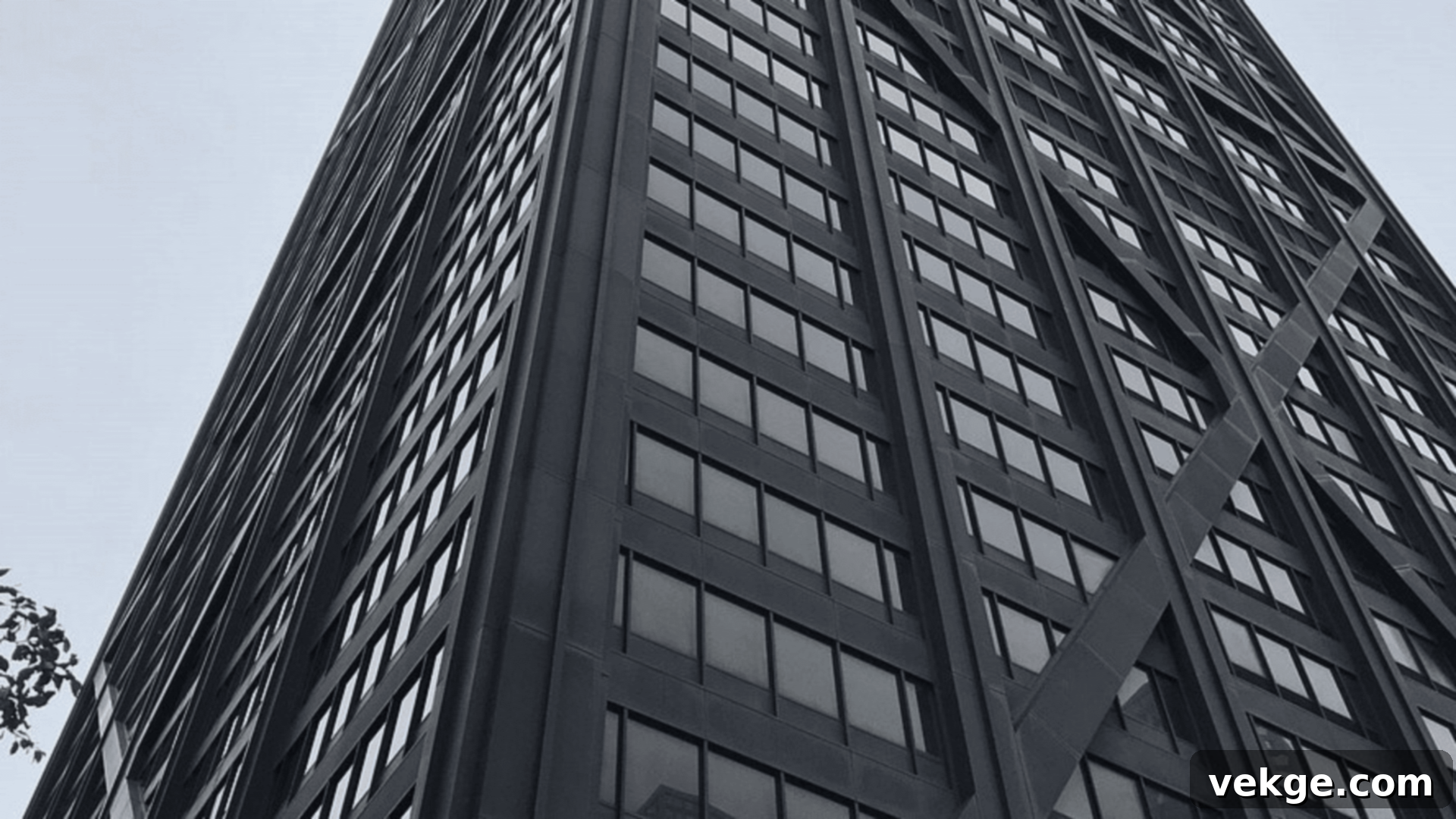
Completed in 1969, the John Hancock Center (now 875 North Michigan Avenue) in Chicago revolutionized skyscraper design with its innovative exposed X-bracing steel structure. Designed by Skidmore, Owings & Merrill (SOM) with Bruce Graham and Fazlur Khan, this building’s tapered form and distinct external truss system became an immediate icon of the Chicago skyline. It vividly showcased the 1960s’ focus on bold, technologically advanced structures that celebrated both elegant form and highly efficient function, integrating residential, commercial, and retail uses within a single, dramatic vertical city.
4. Guggenheim Museum (New York) – Enduring Organic Influence
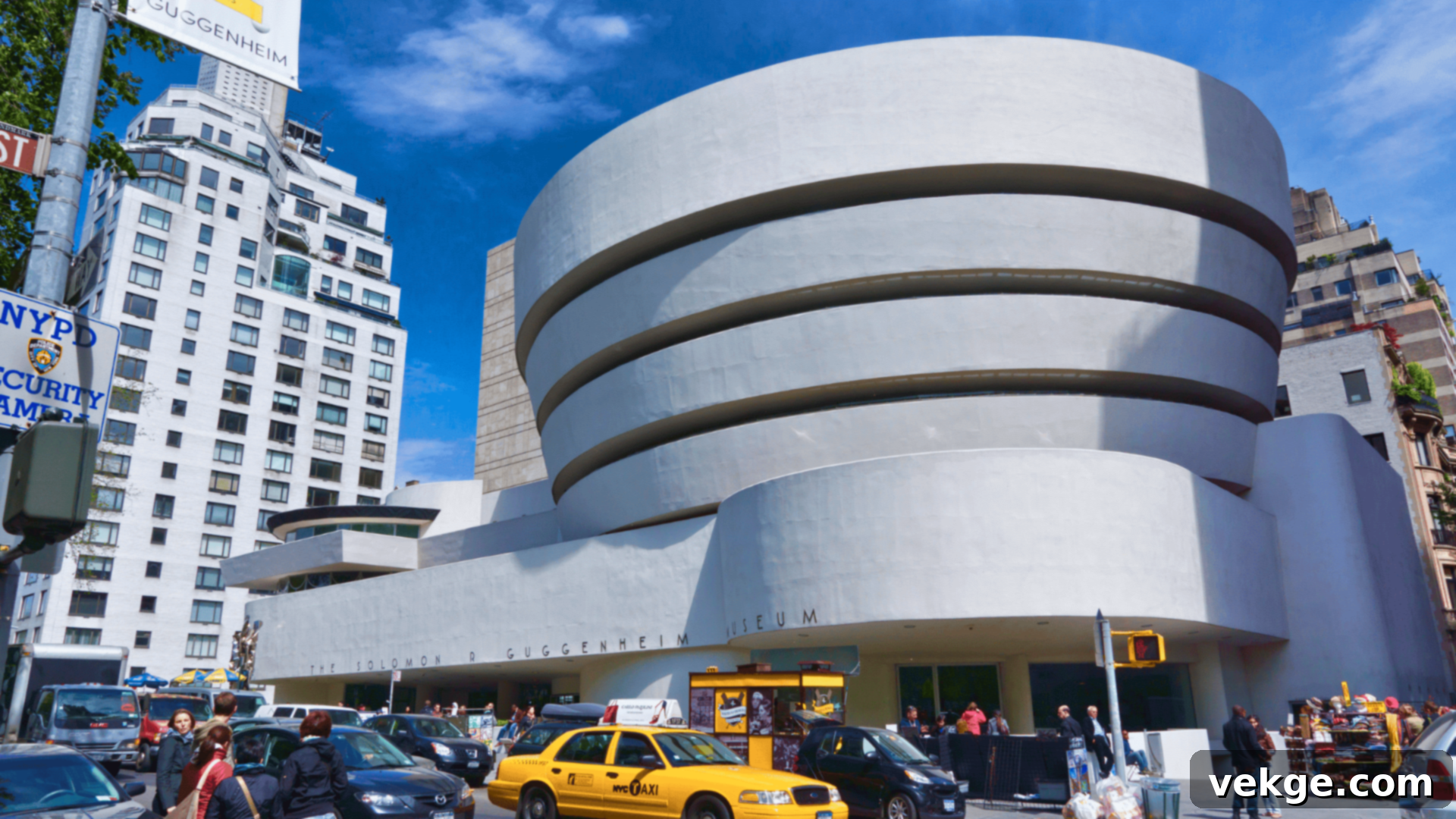
Frank Lloyd Wright’s Guggenheim Museum, completed in 1959, continued to cast a long shadow of influence throughout the 1960s by radically departing from traditional museum architecture. Its distinctive spiraling form, often described as an “inverted ziggurat,” and its open, continuous interior ramp redefined how art could be experienced. The building’s unique, organic design and dynamic internal flow represented a profound shift towards more expressive, sculptural, and spatially engaging structures that deeply resonated with the adventurous spirit of the ensuing decade.
5. Fallingwater (Pennsylvania) – A Timeless Connection to Nature
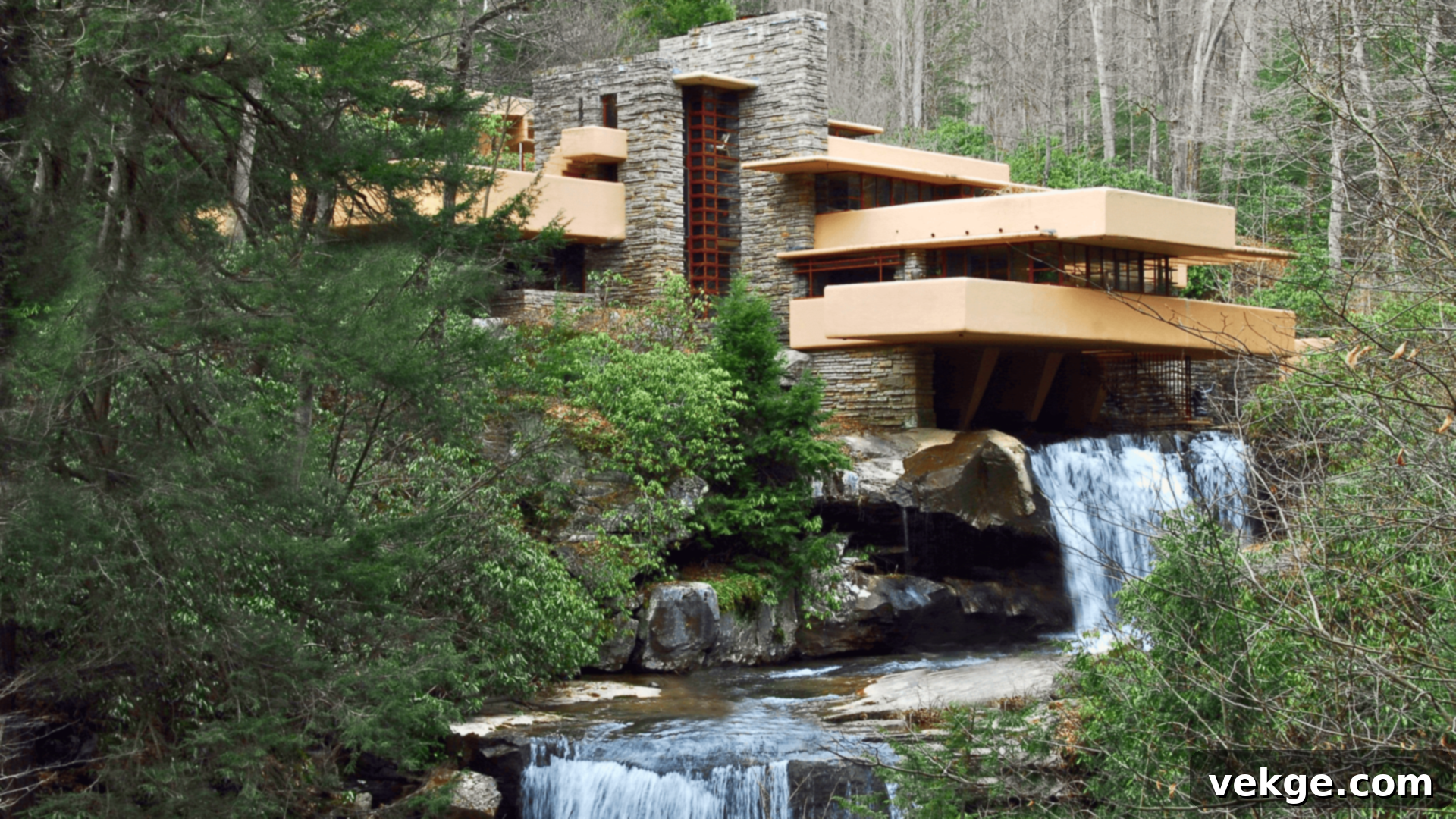
While designed much earlier by Frank Lloyd Wright and completed in 1939, Fallingwater remained an unparalleled example of organic architecture and its principles continued to inspire architects in the 1960s. Seamlessly integrating the built structure with its natural environment, this residential masterpiece literally cantilevers over a waterfall. Fallingwater profoundly underscored the 1960s’ growing architectural ideal of creating structures that were not just situated in nature, but deeply connected to and respectful of their environmental context, fostering a holistic and harmonious living experience.
Notable Architects of the 1960s
Minoru Yamasaki: Elegance in Modernism
Minoru Yamasaki is globally recognized for his iconic design of the World Trade Center in New York. His architectural signature was characterized by a blend of delicate elegance and monumental scale. His high-rise buildings, predominantly featuring glass and steel, were celebrated for their sleek, almost ethereal modern aesthetic. Yamasaki’s work became a powerful symbol of the 1960s, epitomizing the era’s emphasis on clean lines, refined simplicity, and optimistic visions for urban development. He strove to bring a sense of grace and humanism to large-scale structures.
Louis Kahn: Poetics of Brutalism
Louis Kahn was a towering figure in 1960s architecture, renowned for his robust, monumental, and deeply thoughtful Brutalist buildings. His seminal works, such as the Salk Institute, exemplify his mastery of raw concrete, utilizing its inherent texture and strength to create structures of profound gravitas and lasting presence. Kahn’s designs often explored the interplay of light and shadow, the expressive qualities of materials, and a sense of timeless monumentality. His contributions were central to shaping the intellectual and aesthetic direction of the Brutalist movement during this decade.
Eero Saarinen: Sculptural Modernism
Eero Saarinen’s architectural designs were celebrated for their striking sculptural forms, flowing curves, and bold, expressive shapes. Though he passed away in 1961, his influential works, like the TWA Flight Center (completed in 1962) and the Gateway Arch (completed in 1965), continued to define the aesthetic of the 1960s. His buildings stood out due to their unique, organic, and often daring forms, pushing the boundaries of what Modernist architecture could achieve, transforming functional structures into works of art.
Richard Rogers: High-Tech Visionary
Richard Rogers emerged as a highly influential figure in the development of high-tech architecture and was instrumental in the early conceptualization of Postmodernist ideas that championed flexibility and transparency. His collaborative designs, most notably the Pompidou Centre (conceived in the 60s), bravely exposed a building’s functional systems, structure, and industrial materials on the exterior. This radical approach helped define a futuristic and technologically advanced aesthetic that characterized much of the progressive architectural thought of the late 1960s and beyond, influencing a generation with its “machine aesthetic.”
Charles and Ray Eames: Holistic Design and Innovation
Charles and Ray Eames were an iconic design duo whose influence spanned both furniture design and architecture, profoundly shaping the aesthetic of the 1960s. Their architectural work, including their own Eames House (Case Study House #8), focused on principles of simplicity, modularity, and practical functionality, embodying the Mid-Century Modern ideal. Their innovative approach to materials, construction, and user-centered design helped to democratize modern living and continues to inspire architects and designers today, emphasizing the integration of form, function, and human experience.
Interior Design of 1960s Homes: Comfort and Style
Interior design in the 1960s was intrinsically linked to the architectural shifts of the era, focusing on creating fluid, open, and highly adaptable living spaces. The internal layouts were meticulously planned to flow smoothly into one another, fostering an airy, unencumbered feel that encouraged a more relaxed and social lifestyle. This open concept seamlessly connected different functional areas, from living to dining to kitchen spaces.
A distinctive and popular feature of 1960s interiors was the introduction of sunken living rooms, often referred to as “conversation pits.” These provided a unique architectural depth and created a cozy, intimate atmosphere that encouraged face-to-face interaction. Bold design elements, such as textured wood paneling, often in rich, warm tones, and striking statement lighting fixtures (like Sputnik chandeliers), were frequently employed to establish a sense of warmth, elegance, and visual drama within the home.
The pervasive influence of Mid-Century Modernism was clearly evident in furniture and decor choices. Clean lines, organic shapes, and functional furniture were paramount, accompanied by a minimalist approach to ornamentation. This aesthetic emphasized simplicity without sacrificing style or comfort, creating highly livable yet sophisticated environments. Interiors were enlivened by bold, often contrasting colors and a rich interplay of textures, seen in fabrics, shag rugs, and innovative furniture upholstery. This vibrancy gave rooms a dynamic and lively feel, ensuring they were both functional and visually captivating.
Another significant trend that gained traction was the rise of modular furniture. This versatile and reconfigurable furniture could be easily rearranged to adapt to various needs and occasions, making homes inherently more flexible, practical, and responsive to the evolving demands of modern family life. From sectional sofas to stackable storage, modularity was key to dynamic interior spaces.
The Enduring Influence of 1960s Architecture
The architectural innovations and diverse styles of the 1960s cast an indelible and lasting impact on subsequent movements, profoundly shaping the trajectory of architecture for decades to come. Its influence is particularly evident in the emergence of Postmodernism in the 1970s and beyond, which drew inspiration from the boldness, eclecticism, and often playful spirit inherent in 1960s designs. Postmodern architects learned to combine disparate styles and experiment with color and form in ways that challenged Modernist dogma.
Today, the timeless appeal of Mid-Century Modern and Ranch-style homes continues unabated, particularly within suburban residential development. These enduring styles are cherished for their functional open layouts, strong connection to nature, and comfortable, unpretentious elegance, qualities that continue to resonate deeply with contemporary homeowners seeking both style and practicality. The principles of open-plan living, in particular, have become a staple of modern residential design.
Brutalism, despite its occasional polarizing reception, has also left an undeniable mark. Its powerful, raw aesthetic continues to influence the design of significant public buildings, museums, and various civic spaces around the globe. The style is increasingly re-evaluated and appreciated for its structural honesty, monumentality, and ability to convey a sense of strength and permanence. Contemporary architects frequently reference Brutalist forms and material honesty in their work.
Furthermore, there are significant and growing preservation efforts underway worldwide to protect and restore iconic 1960s structures. These initiatives ensure that these remarkable buildings, which often encapsulate a particular moment of architectural experimentation and optimism, remain vital cultural landmarks and continue to inspire future generations. Their unique designs serve as a powerful reminder of the bold, forward-thinking, and often revolutionary spirit that defined the architecture of the 1960s, a legacy that continues to evolve and inform our built environment.
Conclusion
The 1960s was an extraordinarily fertile decade for architectural innovation, ushering in major movements such as the refined forms of Modernism, the raw power of Brutalism, the organic elegance of Mid-Century Modern, the whimsical futurism of Googie, and the formative stages of Postmodernism. Each of these distinct styles played an absolutely crucial role in shaping contemporary design practices and fundamentally altering the way we conceive, construct, and interact with buildings today.
The architecture that emerged from this dynamic era profoundly transformed our understanding of space, making buildings more open, bolder in expression, and more intricately connected to their natural and urban surroundings. The unique and often daring designs of the 1960s continue to resonate deeply and exert significant influence on contemporary architecture, serving as a powerful testament to how design continually evolves and adapts through time.
It is therefore vital to appreciate, study, and actively preserve the architectural heritage of the 1960s. These buildings are not merely relics of the past but living inspirations that continue to inform and provoke future designs, reminding us of a decade where creativity and innovation soared. If you found this exploration fascinating, we invite you to discover our other blogs for more engaging content on the captivating world of architecture and design!
