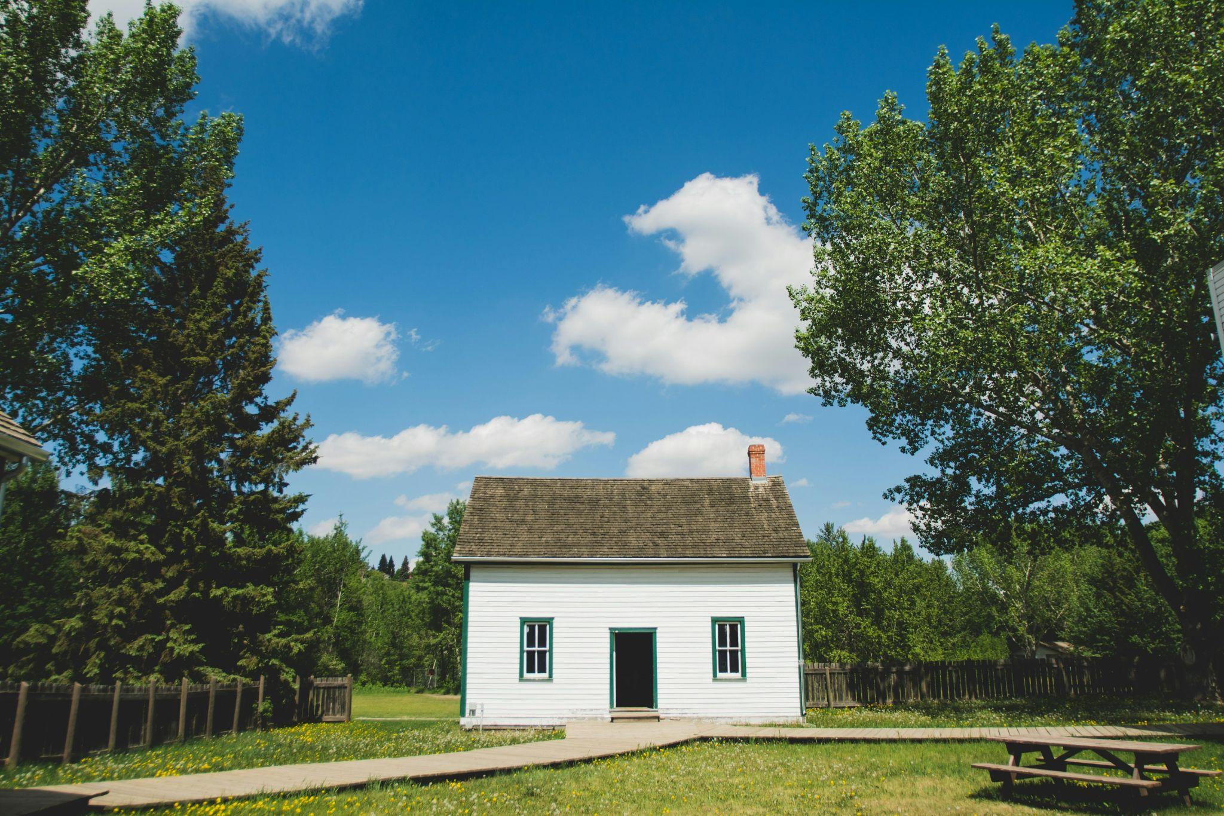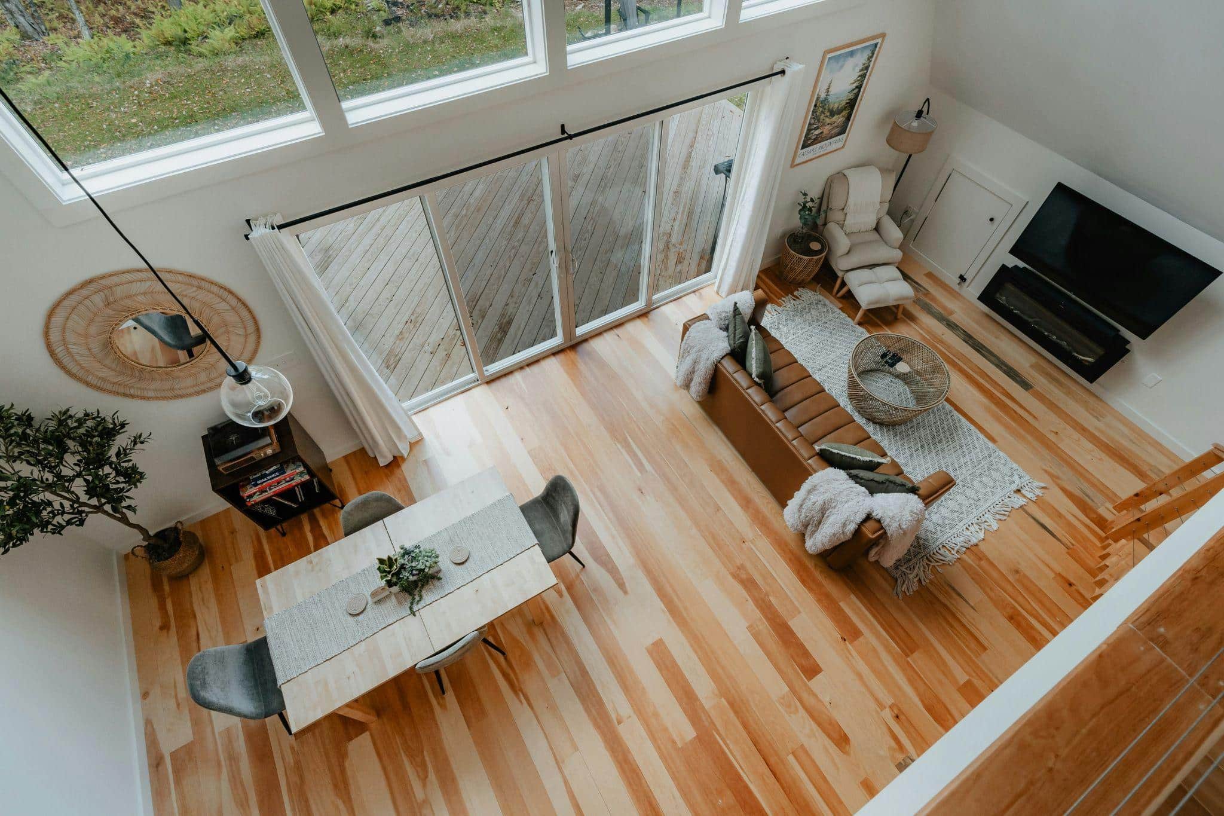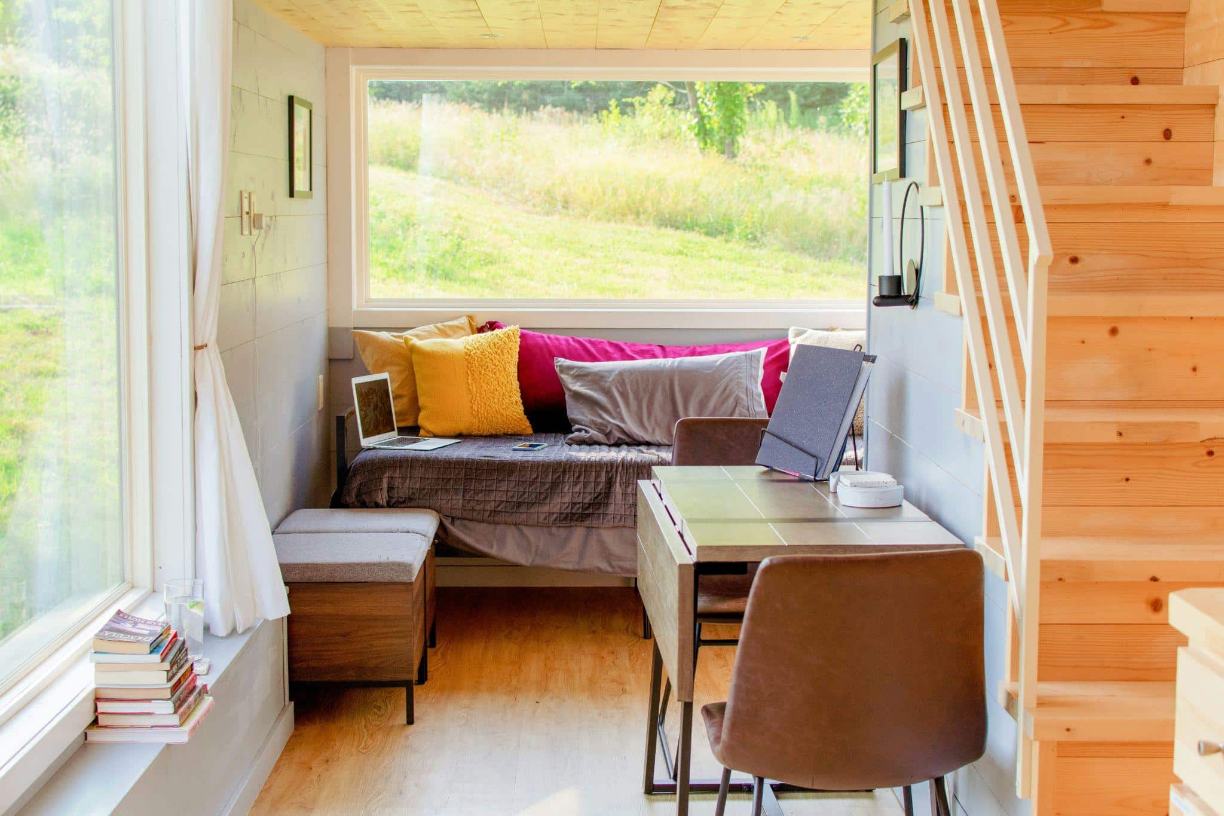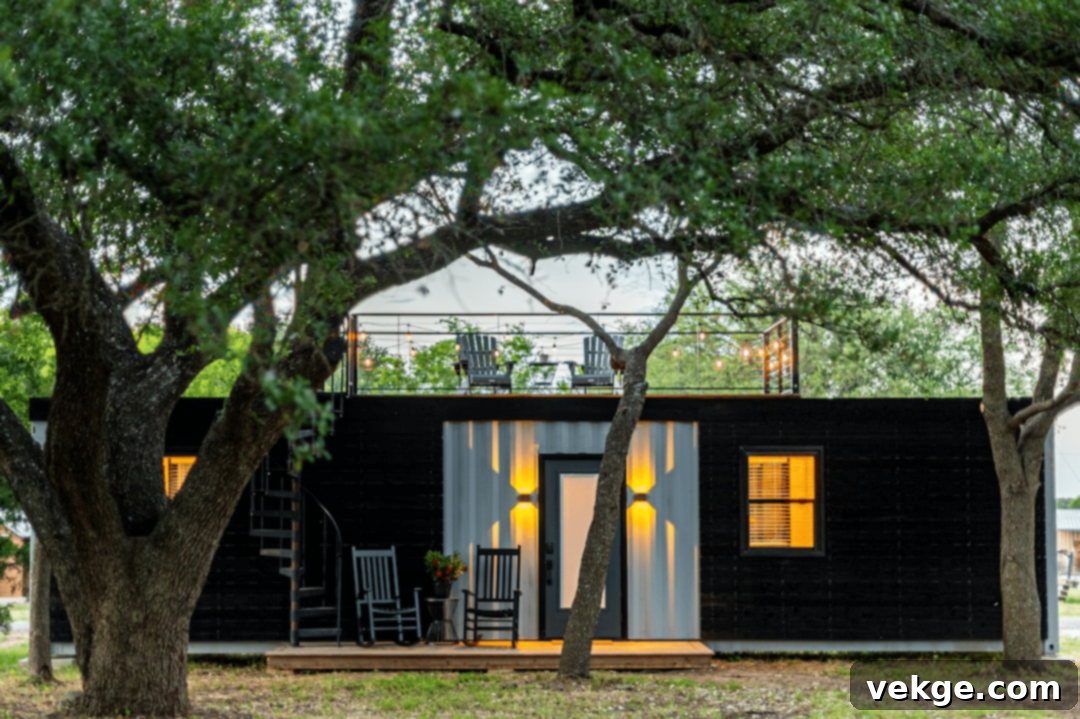Building Your Dream Tiny Home on a Budget: Smart Strategies for Affordable Living
The allure of tiny living continues to captivate, offering a pathway to financial freedom and a simpler, more intentional lifestyle. With the average tiny home costing approximately $67,000, it presents a staggering 87% cheaper alternative to the average full-sized home. This significant difference means you can build your ideal tiny house, complete with all your desired amenities and personal touches, without the burden of a second mortgage or decades of debt.
Embracing a budget-friendly approach doesn’t mean sacrificing quality or aesthetics. Even the most thrifty tiny house can exude charm and sophistication. By leveraging smart planning, creative sourcing, and ingenious budget hacks, you can save enough cash to incorporate unique features – perhaps even a collapsible enclosed porch – proving that a limited budget can lead to unlimited creativity and a home that truly reflects your personality.
Strategic Sourcing: Mastering Building Material Costs
In today’s market, where lumber and other building material prices can fluctuate wildly and often skyrocket, a strategic approach to sourcing is paramount. Material costs alone can easily consume a significant portion of your overall tiny home budget. This is where thinking “outside the lumberyard box” becomes not just an option, but a crucial strategy for keeping your project financially sound. Getting inventive with how and where you acquire your building materials is the golden key to maintaining your budget without compromising the integrity or vision of your tiny home.
One of the most effective strategies is to delve into the world of used, reclaimed, and recycled materials. These hidden treasures can be found at a mere fraction of the cost of new materials – and sometimes, astonishingly, even for free! This approach not only saves you money but also promotes sustainability by giving new life to discarded items.
Consider platforms like Craigslist, Facebook Marketplace, or local classifieds as your trusty allies in the quest for inexpensive building supplies. A simple, targeted search, such as “used hardwood flooring,” “reclaimed windows,” or “salvage doors,” can unveil a vast array of options that fit perfectly within your budget and design aesthetic. Beyond online marketplaces, explore architectural salvage yards, local demolition sites (with permission, of course), or even inquire about leftover materials from larger construction projects. If you’re feeling particularly adventurous and willing to lend a hand in the removal or teardown of these materials, you might just be able to snag them completely free, turning your effort into substantial savings.
When considering used materials, always inspect them thoroughly for quality, structural integrity, and any signs of damage or decay. While the savings are attractive, ensuring the safety and longevity of your tiny home remains the top priority. From vintage doors and windows to sturdy lumber and unique fixtures, the world of used materials offers endless possibilities for creating a distinctive and affordable tiny home.
Repurposing Existing Structures: A Foundation for Savings

Image credit: Redd F
Why start from scratch when there are countless structures already out there, patiently waiting for your transformative touch? Repurposing an existing structure can be a significantly more budget-friendly and time-efficient option than embarking on a ground-up build. This approach often bypasses the need for a new trailer, extensive framing, and a complete floor system, saving you thousands in initial costs.
Camper Conversions: Mobile Tiny Homes
Campers and RVs are nomadic wonders that offer an excellent canvas for your tiny house dreams. Purchasing a used camper, even an older model, and giving its interior a thoughtful makeover tailored to your liking, can often be considerably cheaper than building a tiny home on wheels from the ground up. Many campers already come equipped with basic plumbing, electrical systems, and insulation, providing a head start on your project. Focus your budget on cosmetic upgrades, smart storage solutions, and personalizing the space to make it truly your own.
Beyond Campers: Buses, Vans, and Shipping Containers
The same principle of repurposing applies to a variety of other structures:
- School Buses (Skoolies): Converting a retired school bus offers ample space, a sturdy frame, and the ability to customize extensively. Skoolies are popular for their unique charm and the tight-knit community of owners.
- Vans: For ultimate mobility and stealth, van conversions provide a compact yet functional living space, ideal for solo adventurers or couples.
- Shipping Containers: Known for their durability and modularity, shipping containers can be converted into modern, resilient tiny homes. This method is often seen as a cost-effective way to achieve a sturdy shell, though proper insulation and ventilation modifications are crucial.
Pre-Built Cabins and Sheds: Quick and Hassle-Free
Alternatively, you can opt for a simple cabin structure or a high-quality shed designed for conversion. These structures are usually quicker to construct or set up and can be hassle-free, especially if purchased from established providers. Choosing to work with a reputable company often means you can select from several pre-designed home plans, cutting down on unnecessary architectural costs and speeding up the process to a functional end result. This path offers a balance between DIY savings and professional reliability, ensuring a solid foundation for your tiny home.
Optimizing Your Design: Choosing the Perfect Floor Plan on a Budget

Image credit: Clay Banks
The right floor plan is your golden ticket to a functional, aesthetically pleasing, and budget-friendly tiny abode. The inherent beauty of tiny houses lies in their versatility and how cleverly designed spaces can cater to a myriad of purposes and lifestyles. A well-thought-out design maximizes every square inch, integrates multi-functional furniture, and incorporates smart storage solutions, making a small space feel expansive and practical.
One of the most effective ways to avoid ballooning design costs and unexpected construction delays is to utilize pre-designed tiny home floor plans. Websites like Smallhouseplan.com offer a vast selection of proven designs. Choosing a pre-designed plan can significantly lower the fees associated with custom architectural design, which can often be substantial. Moreover, it drastically speeds up the entire process of creating your tiny home, as you’re starting with a blueprint that has already been refined and tested.
You’ll likely be amazed by how having less space naturally translates into fewer complex decisions during the building process. In any construction project, every decision, every change order, and every custom detail adds to both time and money. A set, efficient design for your floor plan skips you forward several steps, streamlines material purchasing, and ensures that your budget remains intact. Focus on open layouts, natural light, and clever built-ins that eliminate the need for extra furniture, all of which contribute to an efficient and cost-effective tiny home build.
Financial Savvy: Saving Money with a Home Equity Loan
Saving money during your tiny home build isn’t solely about the literal bricks and mortar; your financial strategy can be just as impactful in putting more dollars back into your pocket. For homeowners, one powerful financial tool to consider is a home equity loan.
A home equity loan allows you to tap into the equity you’ve diligently built up in your existing humble abode, leveraging it as collateral to borrow money for your tiny home project. This means you’re using the value of an asset you already own to finance a new one, rather than starting from scratch with a high-interest personal loan.
The amount you can borrow is typically determined by the equity you’ve amassed and the appraised value of your current home. Most lenders will often allow you to borrow up to 80% of that equity. The significant advantage here is that home equity loans generally come with much better interest rates compared to unsecured personal loans or credit cards, largely because your home acts as collateral, reducing the lender’s risk. A lower interest rate translates into substantial savings over the years, far more than you might save by opting for slightly cheaper wood or a marginally smaller floor plan. It’s a smart financial move that can make your tiny home dreams much more affordable in the long run.
Embracing Sustainability: Using Natural and On-Site Materials

Image credit: Andrea Davis
If you’re looking to achieve significant savings while simultaneously being environmentally conscious, integrating natural and on-site materials into your tiny house project is an exceptional strategy. Imagine owning a piece of land where its trees become not just a scenic backdrop, but the very building blocks of your dream tiny home. Building a log cabin or a timber-framed structure directly from the trees on your land isn’t just picturesque; it’s a remarkably cost-effective and deeply satisfying option.
By rolling up your sleeves and milling your own lumber (or hiring a mobile sawyer), you’re fully embracing the DIY spirit. This process allows you to craft a higher quality, custom product that would cost significantly more if purchased from a typical lumberyard or big-box store. This method also often allows for a relatively swift construction process and minimizes the demand for extensive outsourced labor. While it certainly requires some pre-existing building skills, carpentry knowledge, and potentially specialized equipment, the long-term savings and pride in your craftsmanship are immense. This approach is fast, efficient, and leaves a remarkably smaller ecological footprint.
Converting On-Site Sheds and Buying Partially Built Homes
For those rooted in a specific location for the long haul, explore the possibility of transforming an existing on-site shed into your tiny home. This can save you the entire cost of building a new shell and foundation. Carefully assess the shed’s structural integrity, insulation potential, and ease of adding plumbing and electrical systems.
Another brilliant budget hack is to keep an eagle eye out for halfway-built tiny homes on the market. It’s a common scenario where adventurous souls embark on the tiny living journey, only to realize midway through construction that it might not be their cup of tea, or their circumstances change. These partially constructed gems can be an incredible find, costing a mere fraction of what it would take to build from scratch with brand-new materials. While the existing layout might not align perfectly with every aspect of your initial vision, the significant cost savings often make it worthwhile to adapt or complete the project with your own customizations. These opportunities can often be found on tiny house community forums, specialized real estate listings, or even local online classifieds.
Your Journey to Tiny Living: A Trusted Partner
Embarking on the journey to tiny living is an exciting endeavor that promises freedom and a simplified lifestyle. By implementing smart strategies in material sourcing, structure repurposing, financial planning, and design choices, building your dream tiny home on a budget is not just possible, but entirely achievable.
If you’re ready to explore the possibilities and find the perfect tiny home solution tailored to your needs and budget, A House in the Hills is here to help. Our friendly and knowledgeable team is dedicated to guiding you through every step of the process. We’re on hand to answer any questions you have and ensure you have all the information needed to make the right, informed decision for your unique tiny home journey. Let’s chat today and turn your tiny home dreams into reality.
