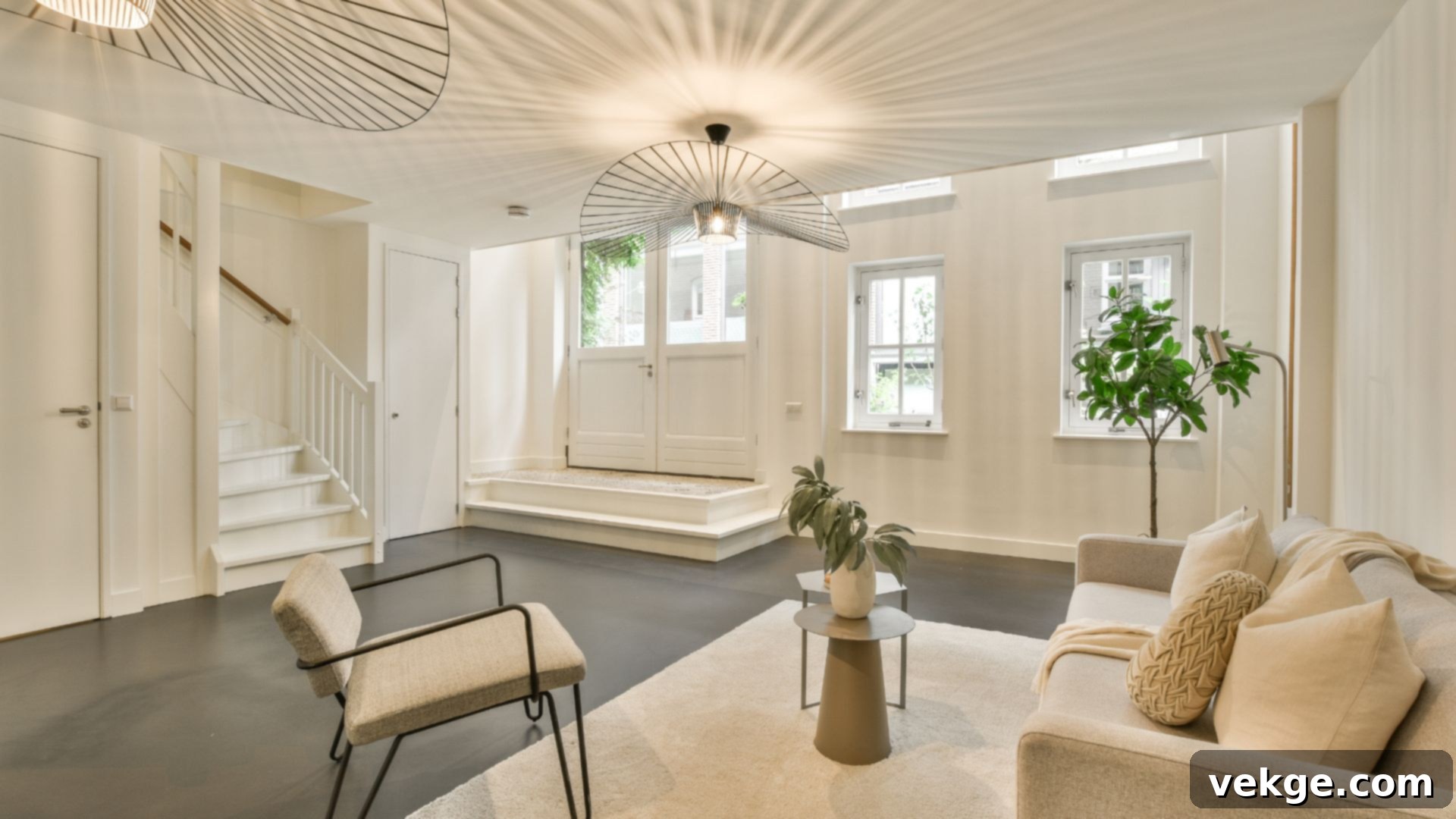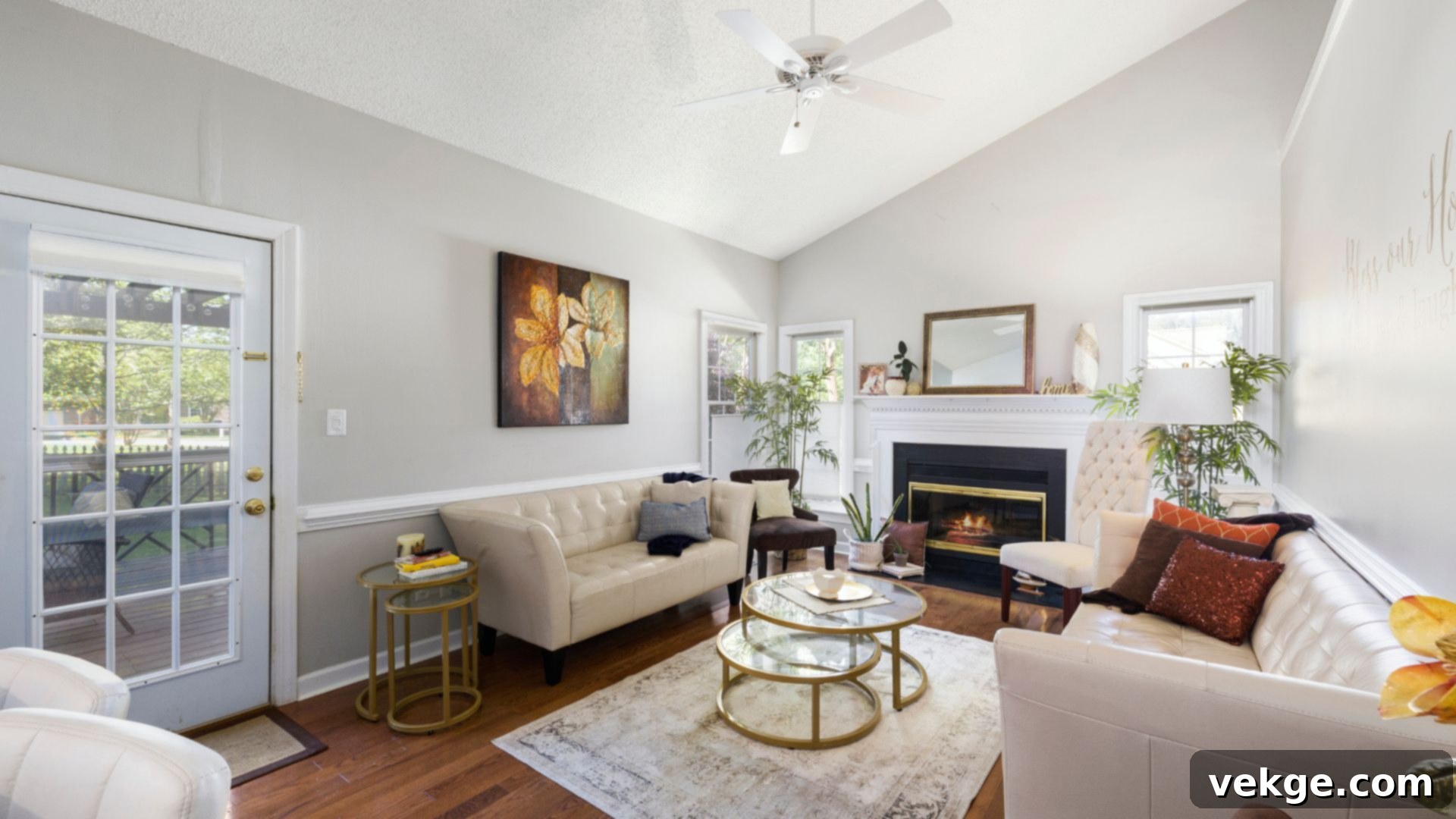Wimbledon Architects: Expert Home Extensions, Loft Conversions & Bespoke Design Services
At Extension Architecture, we understand that creating your dream home in Wimbledon—a uniquely affluent and charming London suburb—requires more than just a blueprint. It demands a sophisticated blend of exquisite style, profound functionality, and unparalleled local expertise. Our dedicated team of architects specialises in crafting attractive, spacious, and highly practical house designs that not only reflect your distinct personal vision but also seamlessly integrate with Wimbledon’s renowned architectural elegance and character.
With an extensive portfolio of successful projects spanning across Wimbledon, we have a proven track record of transforming a wide array of properties. From period Victorian and Edwardian homes to modern contemporary residences, our expertise allows us to convert existing spaces into beautiful, light-filled environments perfectly suited for modern living. Whether your aspirations involve a transformative rear extension, a clever loft conversion, a striking side-return extension, or a complete new build from the ground up, we meticulously tailor every design. Our goal is always to maximise usable space, enhance natural light, and improve the inherent flow of your property, creating homes that are both aesthetically pleasing and profoundly livable.
Navigating the intricacies of planning permission in Wimbledon, particularly with Merton Council, can be a daunting challenge. However, this is an area where Extension Architecture excels. Our team possesses in-depth, up-to-the-minute knowledge of local planning guidelines, specific council policies, and conservation area restrictions. This expertise translates into a strong track record of successful planning applications, even for properties situated within highly protected zones. What truly distinguishes us is our unwavering commitment to listening intently to your needs and aspirations. We invest the time to fully comprehend your lifestyle, preferences, and long-term goals, translating them into thoughtful, innovative, and functional designs that possess a timeless appeal. If you’re envisioning a renovation, extension, or a new construction project in Wimbledon, Extension Architecture stands ready to bring your vision to life with exceptional creativity, meticulous care, and unwavering professionalism.
- Creative Extension Ideas by Leading Architects in Wimbledon
- Why Homeowners in Wimbledon Choose Local Architectural Experts?
- Extension Architecture: Real Projects Handled by Wimbledon Architects
- Planning and Design Services Offered by Top Wimbledon Architecture Firms
Creative Extension Ideas by Leading Architects in Wimbledon

Have you ever contemplated how to expand your Wimbledon home to gain crucial space without sacrificing its inherent charm or inadvertently contravening stringent planning regulations? At Extension Architecture, our core expertise lies in developing ingenious and inventive solutions that not only maximise the utility and aesthetic appeal of your property but also profoundly respect Wimbledon’s unique architectural fabric. Our creative extension ideas are meticulously crafted through thoughtful planning strategies that consider the unique nuances of each property, ranging from classic period homes that demand sensitive restoration to sleek, modern builds that invite bold innovation. Whether your vision leans towards a minimalist, light-filled glass kitchen extension or a more substantial, traditionally styled rear addition, we deftly blend cutting-edge innovation with timeless architectural principles to forge something truly exceptional and tailored.
Beyond the conventional, our architectural prowess extends to exploring dynamic design concepts such as split-level layouts that introduce a sense of architectural interest and flow, tranquil internal courtyards that invite nature indoors, or dramatic sunken living areas that redefine spatial perception. We specialise in a wide array of extension types: from discreet yet transformative loft conversions that add invaluable bedrooms or home offices, to striking side-return extensions that dramatically flood narrow Victorian and Edwardian homes with natural light. Every project we undertake is meticulously tailored to align perfectly with your unique lifestyle requirements and, crucially, with the broader architectural character of the surrounding Wimbledon neighbourhood. At Extension Architecture, our mission transcends mere extension design; we are dedicated to creating inspiring, functional, and beautiful spaces that feel like an organic and natural evolution of your existing home, rather than an appended afterthought. We invite you to collaborate with us to build something truly remarkable and enduring.
Why Homeowners in Wimbledon Choose Local Architectural Experts?
When embarking on a significant home improvement project in Wimbledon, the choice of your architect is paramount. At Extension Architecture, we have diligently cultivated a robust reputation for empowering homeowners to maximise their property’s potential and space utilisation, all while rigorously adhering to Wimbledon’s cherished architectural heritage and navigating its often-complex planning constraints. This local insight is not just an advantage; it’s a necessity for successful project delivery.
One of the foundational steps in our process is offering a comprehensive feasibility study. During this critical phase, we thoroughly assess the inherent potential of your home and its plot. This meticulous evaluation serves to uncover innovative design possibilities while simultaneously identifying any potential limitations or challenges that could impact your plans, such as site topography, existing structural elements, or restrictive covenants. Whether your ambition is to add a substantial rear extension, convert an underutilised loft space into a vibrant living area, or create a charming garden studio, understanding the full scope and implications from the very outset is crucial. This proactive approach effectively prevents costly surprises and delays further down the line, ensuring a smoother and more predictable project journey.
Wimbledon homeowners, perhaps more than those in other areas, frequently encounter particularly stringent planning regulations, especially when dealing with Merton Council. Rules such as the widely misunderstood 45-degree rule are not mere suggestions; they are critical guidelines designed to protect neighbours’ essential access to light and preserve existing views. To disregard such detailed regulations risks significant complications during the planning permission process, which could range from frustrating delays and costly redesigns to outright rejection of your application. This is precisely where our profound local knowledge becomes an invaluable asset. Our team is intimately familiar with the nuanced expectations of Merton Council, including specific design guides for conservation areas, material preferences, and how to effectively present a strong case for your proposed development. We possess the expertise to design within these stringent parameters without ever compromising on the aesthetic style or functional integrity of your project. Opting for a local architect means selecting a partner who understands the area inside out – from prevalent local design trends and the architectural vernacular of specific streets to the subtle nuances of planning policy. This deep-seated understanding is why so many discerning homeowners in Wimbledon confidently place their trust in Extension Architecture to expertly guide them through every stage of their architectural journey, ensuring not just compliance, but success.
Extension Architecture: Real Projects Handled by Wimbledon Architects
Extension Architecture takes immense pride in its diverse portfolio of successfully delivered residential projects across Wimbledon and its adjacent communities. Each project stands as a testament to our unwavering commitment to thoughtful design, practical functionality, and creating truly bespoke living spaces. Our work showcases a clear understanding of how to enhance properties while respecting their original character and surrounding environment.
Among our standout loft extension projects are the remarkable transformations at 137 Kingston Road, SW19 1LT, and 103 Woodside, SW19 7BA. At Kingston Road, we meticulously designed and executed a spacious dormer loft conversion, seamlessly integrating it with the existing roofline. This created a bright, airy master suite complete with an ensuite bathroom, significantly enhancing the property’s value and livability. Similarly, at Woodside, our hip-to-gable loft conversion unlocked previously unused attic space, providing a versatile home office and an additional guest bedroom. Both projects not only added valuable square footage but were also carefully conceived to maximise natural light and maintain the aesthetic integrity of the original structures, proving that expansion doesn’t mean compromise.
Equally impressive are our single-storey extension projects, notably at 23 Charminster Avenue, SW19 3EL, and 27 Selkirk Road, London SW17 0ER. In both instances, we focused on reimagining the ground floor to create more dynamic and interconnected living spaces. At Charminster Avenue, we designed a striking rear extension that dramatically opened up the existing living area, seamlessly integrating a new, expansive kitchen with a vibrant dining and lounge space. This new open-plan layout, featuring large bi-fold doors, blurred the lines between indoor and outdoor living, leading to a beautifully landscaped garden. Similarly, at Selkirk Road, our design transformed a cramped kitchen into a contemporary, light-filled family hub. Utilising high-quality, sustainable materials and thoughtful spatial planning, these modern kitchen extensions have become the central gathering points for their respective families, offering an exquisite blend of comfort, contemporary style, and enhanced functionality.
As dedicated Wimbledon-based architects, Extension Architecture prides itself on consistently delivering bespoke design solutions that not only add significant property value but also profoundly improve the day-to-day lifestyle of our clients. These successfully completed projects vividly demonstrate our unwavering dedication to enhancing residential properties across Wimbledon with meticulous precision, imaginative creativity, and unparalleled local architectural expertise, reinforcing our position as a trusted partner in home transformation.
Planning and Design Services Offered by Top Wimbledon Architecture Firms
At Extension Architecture, we pride ourselves on delivering a comprehensive and meticulously tailored suite of planning and design services, expertly crafted to address the unique demands and aspirations of each individual project. Our structured process ensures clarity, creativity, and compliance from the initial concept through to successful completion. We believe in empowering our clients with a clear vision of their future home long before construction begins.
Our journey together typically commences with the development of precise 2D architectural drawings. These detailed plans serve as the foundational blueprint for your vision, accurately depicting floor layouts, elevations, and sections, laying the groundwork for all subsequent design phases. To elevate your understanding and engagement, these 2D drawings are richly complemented by sophisticated 3D visualisations and immersive design experiences. This cutting-edge approach allows you to realistically explore and visualise the proposed changes in a spatial context, truly grasping the scale, light, and flow of your future space. This iterative process allows for informed decisions and refinements, ensuring the final design perfectly aligns with your expectations.
For the critical planning application stage, our team meticulously prepares a complete suite of detailed planning drawings. These are rigorously developed to comply with every specific requirement set forth by the local authority, Merton Council. Where mandated by regulations, we provide a thorough Design & Access Statement. This crucial document articulates the overarching design rationale, its aesthetic and functional integration with the existing property, and its sensitive relationship with the surrounding Wimbledon environment and community. Furthermore, recognising the importance of safety and environmental responsibility, we proactively provide a Fire Strategy Statement to outline critical safety measures, and a comprehensive Flood Risk Assessment where site conditions or local policy dictate, ensuring all potential risks are thoroughly addressed and mitigated.
Ensuring the long-term structural integrity and safety of your new extension or build is paramount. Our experienced team provides meticulous structural design services, meticulously aligning all specifications with current building standards and industry best practices. We also proficiently navigate the often-complex landscape of building regulation compliance. This involves producing a comprehensive array of detailed documentation, including construction drawings, specifications, and energy efficiency calculations, all designed to facilitate a smooth and efficient approval process with building control. From the genesis of the initial concept and feasibility studies to the meticulous preparation of planning applications, detailed technical design, and ongoing support during on-site construction, Extension Architecture expertly manages every single phase of your project with unwavering precision, attention to detail, and dedicated care. Our holistic approach guarantees that clients receive not only highly creative and innovative design solutions but also robust, comprehensive technical support and expert guidance throughout the entire journey. This unwavering dedication positions Extension Architecture as your most trusted and capable partner in seamlessly transforming your architectural aspirations into a tangible and beautiful reality within the prestigious locale of Wimbledon.
