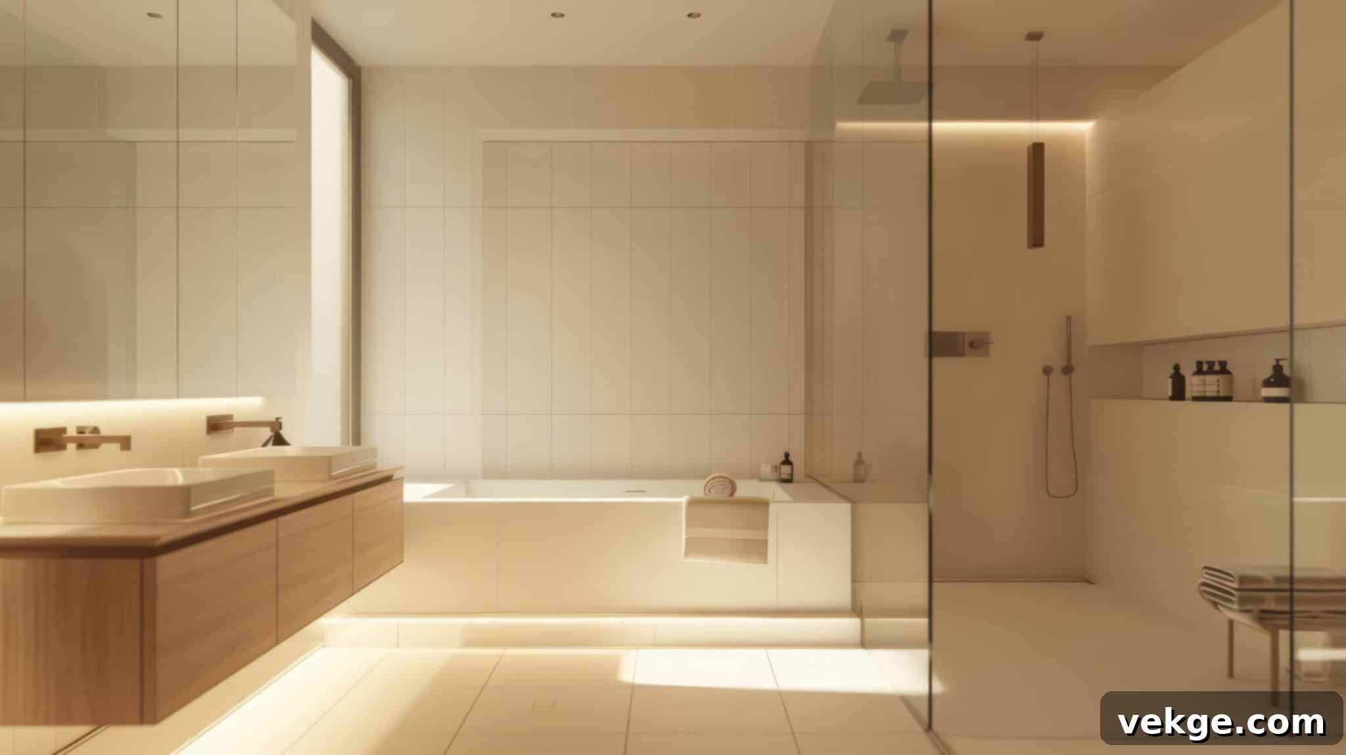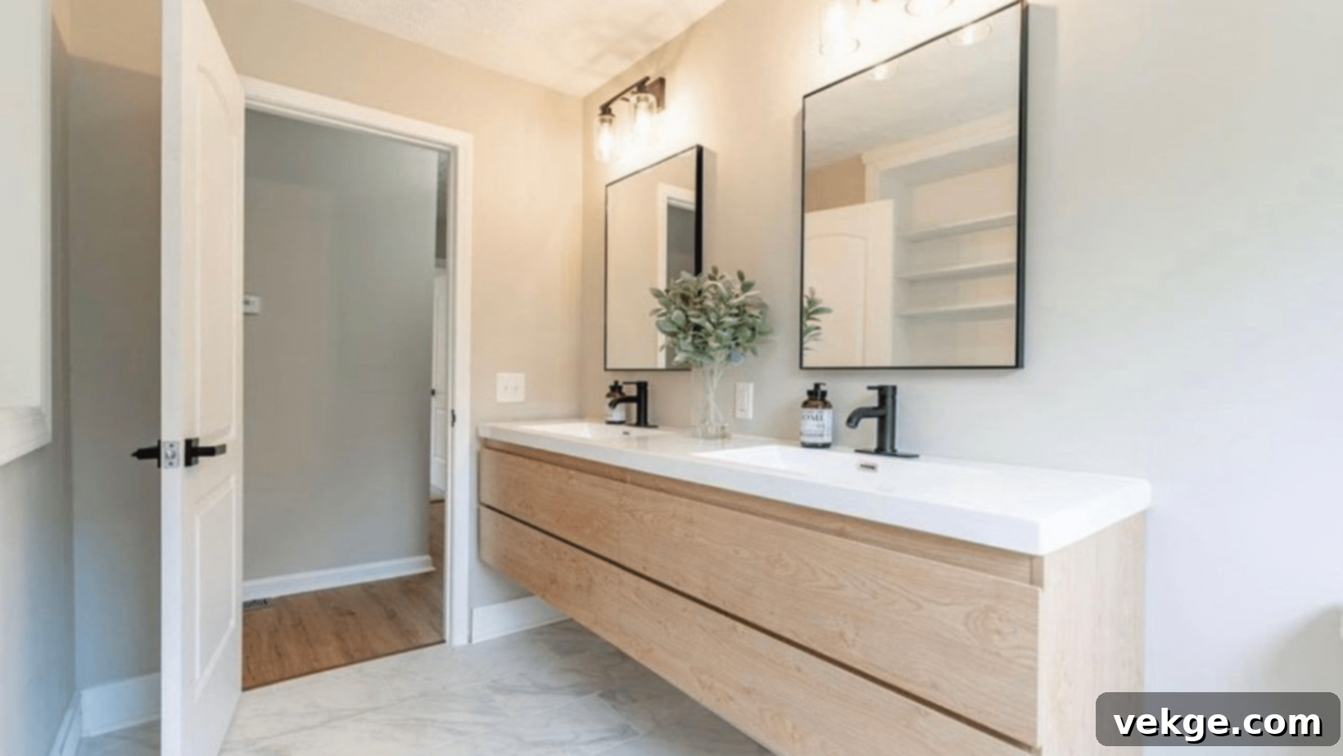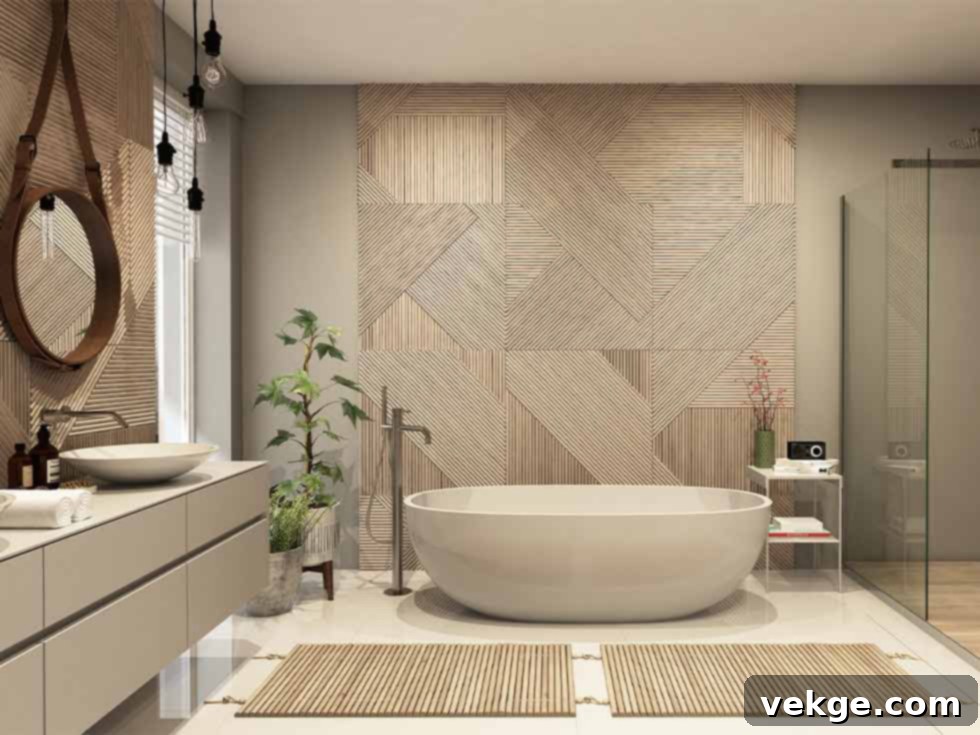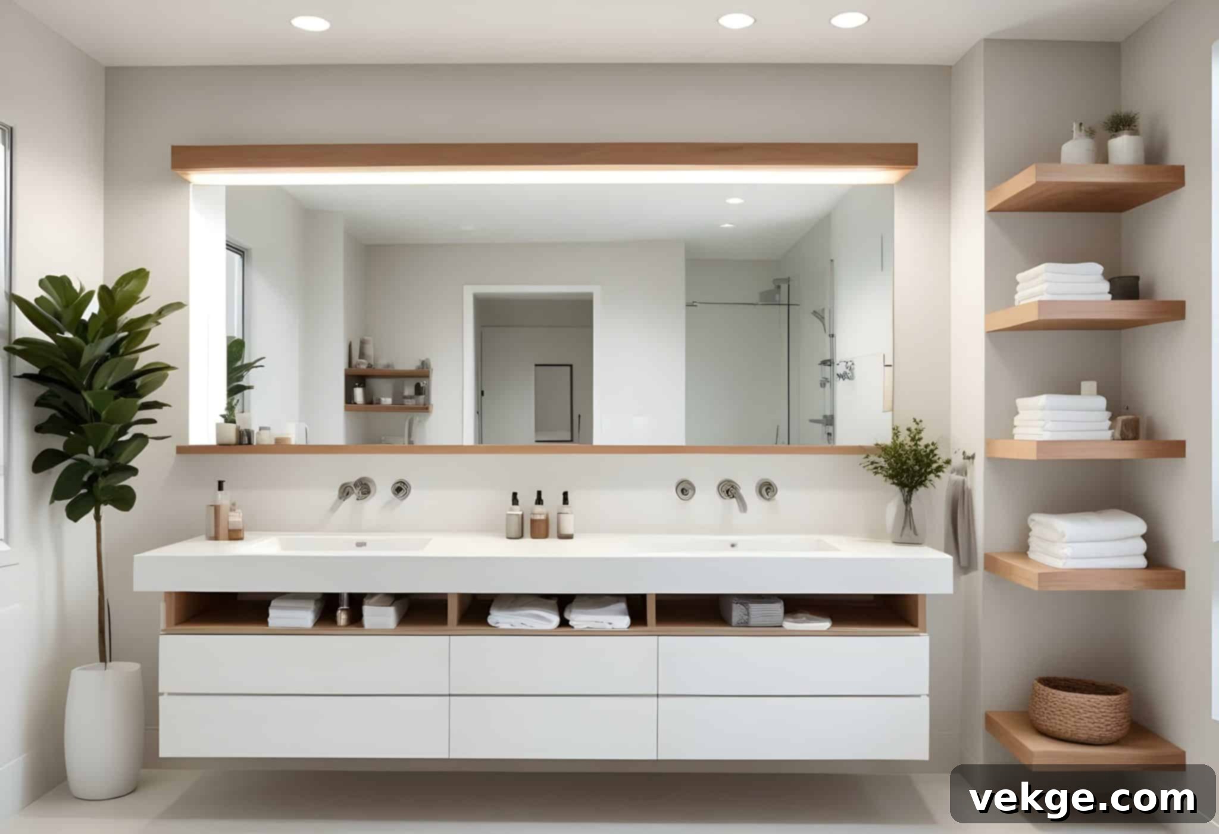Transform Your Tiny Bathroom: 10+ Clever Design Tricks to Maximize Space and Style
Designing a small bathroom can often feel like a formidable challenge. The inherent limitations of a compact footprint frequently suggest a restricted array of design options, leading many homeowners to believe that a small space must inevitably feel cramped and uninspired. However, this perception couldn’t be further from the truth. With a strategic approach and the application of intelligent design techniques, even the most modest of bathrooms possess immense potential for transformation. They can evolve from mere functional necessities into expansive, highly functional, and undeniably stylish retreats.
This comprehensive guide is meticulously crafted to empower you with practical and innovative design tricks. These aren’t just superficial fixes; they are carefully considered strategies designed to not only visually enlarge your bathroom but also significantly enhance its daily functionality and overall aesthetic flow. We’ll delve into everything from the transformative power of light color palettes and generously sized mirrors to the integration of ingenious storage solutions. By embracing these expert tips, you will be well-equipped to reimagine your current bathroom, converting it into a more spacious, inviting, and ultimately, a more luxurious sanctuary that belies its actual dimensions.
1. Go Frameless with the Shower Door: Create Seamless Visual Flow
In a small bathroom, every visual element plays a critical role in how expansive or confined the space feels. Traditional shower curtains, with their fabric folds and patterns, or bulky framed glass enclosures, often act as significant visual barriers. These solid or heavily outlined structures abruptly cut off the line of sight, segmenting the room and making an already compact bathroom space appear even more confined and claustrophobic. To counteract this effect and achieve a dramatically more open, airy, and visually spacious look, consider making the smart upgrade to a frameless glass shower door.
This sophisticated design choice eliminates the heavy, clunky borders and metal frameworks typically associated with older shower designs. The absence of these visual obstructions allows for a smooth, uninterrupted transition between the shower area and the rest of the bathroom. Light can flow freely, and your eye can travel from one end of the room to the other without being abruptly stopped. This continuity creates a perception of greater depth and openness. For a truly flawless installation that maximizes both safety and aesthetic appeal, collaborating with a reputable glass company like those in Tucson is paramount. Professional installers ensure high-quality, durable materials and precise craftsmanship, which not only enhances the functionality and longevity of your shower but also elevates the overall modern and spacious aesthetics of your entire bathroom.
2. Embrace Light Colors: The Ultimate Space Expander

One of the most impactful and straightforward ways to dramatically enlarge the perceived size of a small bathroom is by meticulously selecting a light color palette. Colors have a profound psychological effect on how we perceive space. Light colors, particularly pristine whites, soft creams, gentle pastels (such as pale blues, mint greens, or subtle lavenders), and light grays, are masters of reflection. They bounce significantly more natural and artificial light around the room, instantly making the space feel more open, airy, and expansive. This reflective quality pushes the walls visually outwards, creating an illusion of greater distance.
Conversely, dark colors, while capable of creating a dramatic and cozy atmosphere in larger rooms, tend to absorb light. In a small bathroom, this absorption can have the detrimental effect of making the room feel smaller, more enclosed, and even somewhat claustrophobic. When a light color scheme is thoughtfully paired with abundant and well-distributed lighting, it has the power to transform even the most diminutive bathroom into a sanctuary that feels surprisingly spacious and inviting. To prevent the light scheme from feeling sterile, you can introduce subtle layers of depth and interest by complementing the light walls with delicate accents or varied textures, such as glossy subway tiles, natural wood elements, or soft, light-colored textiles like plush towels. These thoughtful additions enhance the visual richness of the space without overwhelming its newfound sense of openness.
3. Opt for Large Mirrors: Double the Space, Double the Light
The strategic deployment of a large mirror is arguably one of the most potent and visually impactful tools available for creating the compelling illusion of expanded space within a small bathroom. Mirrors are not just for personal grooming; they are architectural elements that dynamically interact with their surroundings. By their very nature, mirrors reflect both natural daylight and artificial light sources, effectively doubling the perceived brightness of the room. More importantly, this reflective quality inherently extends the visual boundaries of the space, making it appear significantly larger than its physical dimensions.
In a compact bathroom, a generously sized, frameless mirror installed over the vanity, or even an expansive mirror covering an entire wall, can astonishingly make the space feel twice its actual size. The seamless reflective surface ensures that the eye meets no obstruction, thereby expanding the visual field and imparting a profound sense of depth and continuity. Furthermore, beyond their primary function of creating space, well-placed mirrors can serve as elegant focal points, drawing attention away from the room’s inherent size constraints and instead directing the gaze toward its carefully curated design details, such as unique fixtures or art pieces. Consider also mirrors with integrated LED lighting for an added layer of ambiance and functionality.
4. Install Floating Vanities: Elevate Your Design and Floor Space

Installing a floating vanity is a brilliant design maneuver that can instantly imbue a small bathroom with the powerful illusion of substantially more space. Unlike traditional floor-mounted vanities that consume a significant portion of the floor area, a floating vanity is expertly mounted directly to the wall, leaving the entire floor visible beneath it. This clever design choice creates an immediate sense of airiness and openness, as the eye can traverse the floor unimpeded from wall to wall.
Floating vanities are celebrated for their ability to eliminate the visual bulkiness often associated with conventional bathroom cabinets and storage units. By lifting the vanity off the ground, the continuous flow of the flooring is maintained, which tricks the brain into perceiving a larger, more expansive room by drawing attention to the uninterrupted floor space. This visual trick is highly effective in making the room feel considerably larger. Additionally, the open area beneath the vanity offers versatile options: you can utilize it for neatly organized small storage baskets, providing practical accessibility for everyday items, or deliberately keep it clear to emphasize an uncluttered, minimalist aesthetic that further enhances the spacious feel.
5. Maximize Vertical Space: Look Up to Expand
In any small living area, and especially in a bathroom where valuable floor space is often at an absolute premium, it becomes absolutely essential to creatively maximize every inch of vertical space available. This strategic utilization of height can dramatically alter the perception of a room’s size. By installing tall, slender storage cabinets that extend towards the ceiling, mounting open shelves higher up on the wall, or even positioning towel bars at an elevated level, you intuitively draw the eye upwards. This upward gaze creates the powerful illusion of a taller and, by extension, a larger room, despite its actual footprint remaining unchanged.
Beyond the visual benefits, vertical storage solutions are highly practical. They are incredibly effective at reducing visual clutter by taking items off precious countertop real estate and clearing the floor. This decluttering effort makes the bathroom feel inherently more streamlined, organized, and open. To further amplify this sense of height and spaciousness, consider integrating other vertical elements into your design: full-length mirrors, vertically stacked tiles (such as classic subway tiles installed vertically), or even floor-to-ceiling storage units. These cohesive design choices work in concert to enhance the feeling of grandeur and expansiveness, making your room feel considerably larger without requiring any physical expansion.
6. Choose Larger Tiles: Seamless Surfaces for Spaciousness

The choice of tile size can profoundly influence the perceived dimensions of a small bathroom. Small tiles, while charming in certain applications, come with a multitude of grout lines. These numerous lines can create a visually busy, fragmented, and somewhat chaotic appearance, effectively “chopping up” the space and making it feel even more confined. In stark contrast, opting for larger tiles dramatically reduces the number of grout lines. This reduction creates a significantly cleaner, more cohesive, and expansive appearance, giving the illusion of a seamless surface that flows effortlessly throughout the room.
This seamless visual effect is a powerful trick for making the space feel considerably larger. When large tiles are used consistently on both the floor and walls, especially in a light or neutral color palette, they effectively blur the boundaries between different surfaces. This continuity creates a sense of an unbroken, continuous expanse, making the room feel more expansive and open. For an ultimate feeling of unity and sophisticated flow, consider using the exact same ceramic or porcelain tile across both the bathroom floor and extending it up the shower walls. This uniform design subtly minimizes visual breaks, allowing the eye to sweep across the space without interruption, thus visually enlarging the entire area and contributing to a serene, spa-like atmosphere.
7. Embrace Minimalist Décor: Less is Truly More
When it comes to designing and decorating a small bathroom, the adage “less is more” transforms from a simple cliché into a fundamental guiding principle. A minimalist approach is not merely about aesthetic preference; it’s a highly effective strategy for creating a sense of openness and tranquility in confined spaces. By deliberately reducing visual clutter, you instantly make the room feel more spacious, uncluttered, and breathable. This means consciously selecting simple, streamlined fixtures, including faucets, lighting fixtures, towel rails, and other hardware, that possess clean lines and blend harmoniously with the overall design without demanding undue attention or creating visual noise.
It is crucial to resist the temptation to overcrowd the space with an excess of decorative items, elaborate patterns, or a medley of different textures that can quickly overwhelm a small area. Instead, direct your focus and investment towards functional pieces that elegantly offer both beauty and practical utility. Think about thoughtfully chosen, high-quality elements rather than a multitude of items. A single, small, well-placed plant for a touch of greenery, a sleek and modern soap dispenser, or indeed, a clean, frameless mirror (as discussed earlier) can significantly enhance the ambiance and visual appeal of the space without any risk of overwhelming its delicate balance or diminishing its hard-won sense of openness.
8. Incorporate Plenty of Lighting: Illuminate for Expansion
The strategic incorporation of proper lighting can make an astonishing world of difference in how expansive or, conversely, how small and confined a bathroom feels. Bright, evenly distributed lighting is a powerful antidote to shadows, which are notorious for making a room appear smaller, darker, and more enclosed. To achieve optimal illumination and a sense of openness, it’s essential to employ a layered lighting strategy, combining various types of light fixtures to ensure that the entire space is thoroughly and beautifully illuminated.
Consider a combination of overhead ambient lights (like recessed can lights or a central flush-mount fixture), task lighting (such as sconces or strip lights flanking or above the vanity mirror to eliminate shadows on the face), and subtle accent lighting (perhaps dimmable LED strips). In small bathrooms, maximizing natural light is incredibly beneficial; if your bathroom is fortunate enough to have windows, consciously avoid heavy, opaque window treatments that block incoming light. Instead, opt for sheer curtains, frosted glass, or subtle blinds that allow light to filter in while maintaining privacy. If natural light is limited, artificial solutions are key: consider installing LED strip lights subtly behind mirrors or underneath floating cabinets. These clever placements create a soft, diffused, and expansive glow that elegantly washes the walls and ceilings, pushing the visual boundaries and making the entire space feel significantly larger and more inviting.
9. Consider Sliding or Pocket Doors: Reclaim Lost Space
One of the most significant space consumers in any small room, especially a bathroom, is a traditional hinged swing door. The arc of a typical door opening can claim several square feet of crucial floor space, restricting furniture placement, interrupting traffic flow, and making the room feel more cramped. To effectively reclaim this lost space and create a more functional layout, consider installing a sliding barn door or, even better for a seamless look, a pocket door.
Pocket doors slide directly into a cavity within the wall, disappearing completely when open. This solution is ideal for extremely tight spaces as it frees up all the wall and floor area that a conventional door would occupy. Sliding barn doors, while requiring wall space to slide along, offer a stylish alternative that eliminates the swing arc. Both options significantly improve the functionality and spaciousness of a small bathroom by allowing you to utilize the entire room without obstruction, making the space feel more open and accessible. While pocket doors require more extensive installation, the long-term benefits in a compact bathroom are invaluable.
10. Opt for a Wall-Mounted Toilet: A Modern Space-Saver
Similar to floating vanities, a wall-mounted toilet is a contemporary and highly effective solution for making a small bathroom feel more spacious and modern. In a wall-mounted toilet system, the cistern (the water tank) is concealed within the wall, and only the toilet bowl itself is visible and mounted to the wall. This design choice offers several key advantages for small bathrooms.
Firstly, by concealing the tank, the overall projection of the toilet into the room is significantly reduced compared to traditional floor-mounted models. This creates valuable extra inches of floor space, which can make a surprising difference in a tight layout. Secondly, like floating vanities, wall-mounted toilets leave the floor area beneath them completely clear. This uninterrupted floor line enhances the sense of openness and makes the bathroom appear larger. Furthermore, the elevated bowl makes cleaning the bathroom floor much easier, contributing to a consistently tidy and minimalist aesthetic. While the initial installation can be more complex and costly, the long-term benefits in terms of space, aesthetics, and hygiene make it a worthwhile investment for compact bathrooms seeking a sleek, modern update.
11. Choose Pedestal or Wall-Mounted Sinks: Lighten the Load
If a floating vanity still feels too bulky or doesn’t fit your aesthetic, consider going even lighter with a pedestal sink or a simple wall-mounted sink. Traditional vanities, while offering storage, can often dominate a small bathroom and visually weigh down the space. Pedestal and wall-mounted sinks offer a minimalist alternative that instantly creates a more open and airy feel.
A pedestal sink stands on a single, slender column, exposing more of the floor beneath and around it. A wall-mounted sink is even more minimalist, attaching directly to the wall without any support reaching the floor. Both options drastically reduce the visual mass in the bathroom, allowing light to flow more freely and making the room appear larger. While these options sacrifice under-sink storage, this can be cleverly offset by maximizing vertical storage solutions elsewhere in the bathroom, such as recessed shelving, medicine cabinets, or tall, narrow linen towers. The visual lightness these sinks provide is often a superior trade-off for overall spaciousness in very small bathrooms.
12. Incorporate Recessed Storage & Shower Niches: Hide the Clutter
In a small bathroom, every surface can quickly become cluttered. To combat this and maintain a minimalist, open feel, intelligent storage solutions that don’t intrude into the room’s footprint are paramount. Recessed storage, such as medicine cabinets that are built into the wall rather than protruding from it, or shelving units deeply set into wall cavities, are excellent ways to gain storage without sacrificing precious space.
Similarly, in the shower area, built-in shower niches are invaluable. Instead of using bulky shower caddies that hang over the showerhead or stand on the floor, a recessed niche provides a sleek, integrated space for shampoos, soaps, and other essentials. This keeps the shower area tidy and free of clutter, reinforcing the streamlined and spacious aesthetic. Designing these elements into your bathroom plan from the outset can dramatically improve both the functionality and visual appeal, ensuring every item has its place without making the room feel smaller.
Conclusion: Your Spacious Sanctuary Awaits
It’s clear that with a blend of creativity, meticulous planning, and the intelligent application of these design principles, even the most compact bathrooms can be profoundly transformed. No longer relegated to being mere utilitarian spaces, they possess the inherent potential to become spacious, inviting, and highly functional sanctuaries that cater to both your practical needs and aesthetic desires. By thoughtfully implementing these proven design tricks – from harnessing the power of natural light and carefully choosing the right color palettes to integrating innovative storage solutions and selecting space-enhancing fixtures – you can dramatically improve the overall feel, perception, and daily enjoyment of your bathroom.
These strategies are not just about making a room look bigger; they are about optimizing every square inch to create a more efficient, serene, and beautiful environment. Embrace these insights, and you’ll discover that a small bathroom doesn’t have to mean compromising on style or comfort. Instead, it presents an exciting opportunity to craft a truly unique and surprisingly expansive retreat within your home.
