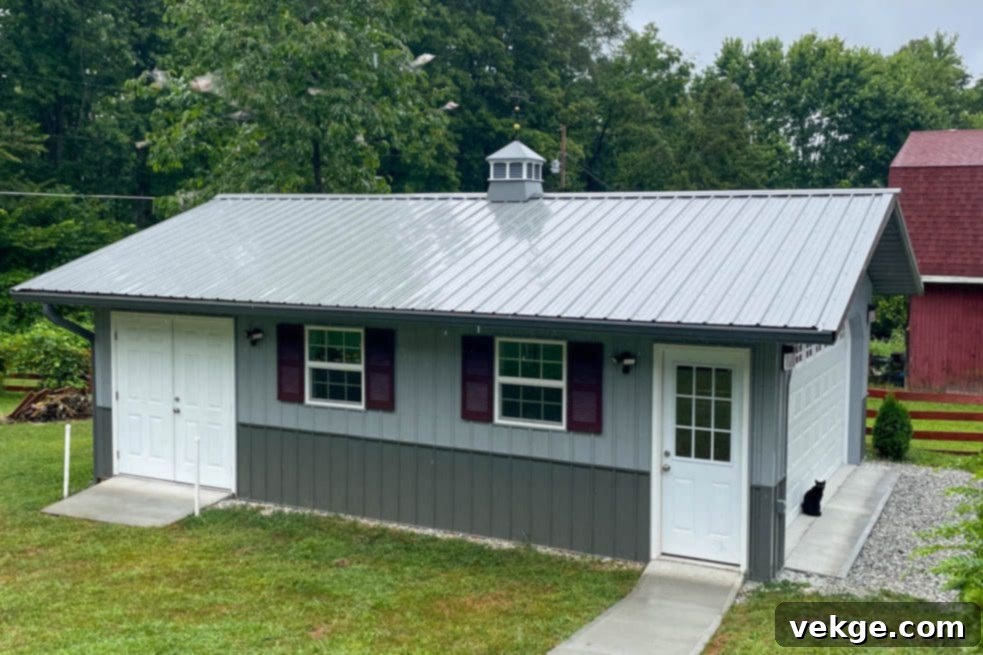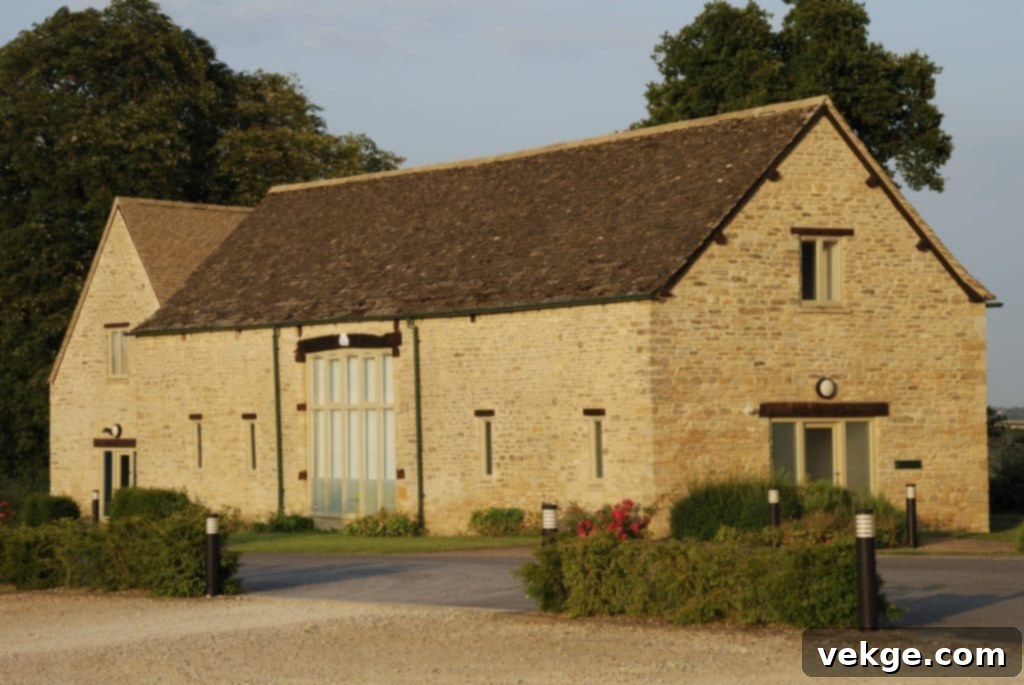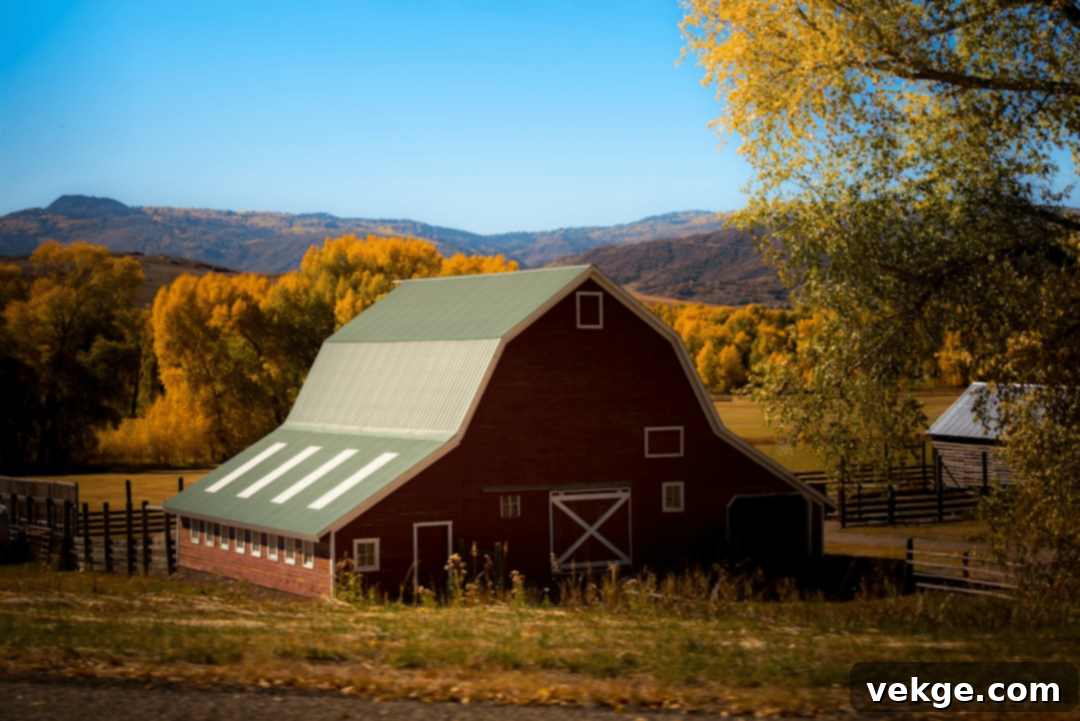The Ultimate Guide to Modern Barn Conversions: Blending Rustic Charm with Contemporary Living
While the overall home improvement spending landscape might see a slight dip this year, with a projected fall of over $30 billion, a robust $450 billion in renovations remains on the table. For those with a vision for their barn, this significant investment pool signals prime time for transformation. If your focus is breathing new life into these magnificent structures, you’re in the right place.
Barn conversions, once a quaint nod to rural chic, are currently experiencing a profound renaissance. The trend first took root in the 1980s, driven by homeowners eager to convert spacious agricultural buildings into conventional living spaces. However, the early approach often resulted in dark, compartmentalized interiors that, while innovative at the time, now feel dated and restrictive. These initial conversions, often characterized by their stifling lack of natural light and awkward layouts, are ripe for a modern overhaul.
Today’s renovators, armed with a clear vision and a deeper understanding of architectural design, are transforming these historical relics into bright, open, and highly functional homes. The goal is no longer just to convert a barn, but to create a bespoke living environment that seamlessly blends its inherent rustic charm with the comforts and efficiency of contemporary living. We’re here to guide you through this exciting journey with expert tips designed to revive and elevate your barn conversion project.
1. Enhance Airflow and Aesthetics with a Metal Roof Cupola

A strategic upgrade that offers both practical and aesthetic benefits is the addition of a metal roof cupola. Barns, particularly those with expansive metal roofs, can quickly become uncomfortably stuffy and humid due to poor ventilation. Installing a cupola creates a natural ventilation system, allowing hot, stale air to rise and escape, drawing in cooler, fresh air from below. This continuous airflow is crucial for maintaining a comfortable interior climate, keeping your barn cooler during scorching summers and helping to regulate temperature more efficiently in the winter.
Beyond comfort, proper ventilation is vital for a healthier barn environment. Stagnant air and excessive moisture are breeding grounds for mold, mildew, and unpleasant odors, which can compromise both the structural integrity of your building and the health of its occupants, whether human or animal. A cupola actively reduces moisture buildup, ensuring a drier, cleaner, and fresher atmosphere. Furthermore, a beautifully designed cupola serves as a stunning architectural feature, adding significant character, charm, and curb appeal to your barn. It’s an investment that enhances both the functionality and visual impact of your conversion.
2. Weave a Rich Tapestry: Blending Old and New Interior Materials
One of the most exciting aspects of a barn conversion is the opportunity to honor its rustic roots while introducing modern elegance. The key lies in a thoughtful curation of materials that bridge the gap between historical character and contemporary design. Imagine the raw beauty of original timber beams or corrugated iron juxtaposed with sleek, sophisticated elements like polished zinc, brushed aluminum, or expansive glass. This interplay of textures and finishes creates a dynamic and visually rich interior that speaks to both the past and the present.
The power of reclaimed materials cannot be overstated in achieving an authentic, storied aesthetic. Weathered stone tiles underfoot, or floors crafted from aged timber, bring an irreplaceable sense of history and warmth that new materials simply cannot replicate. These elements tell a story, grounding your modern space in its agricultural heritage. Even if your barn is primarily designated for storage, a workshop, or an animal shelter, incorporating stylish and durable interior elements can significantly elevate the space, making your time spent within it far more enjoyable and inspiring. Consider incorporating modern cabinetry with reclaimed wood fronts, or sleek stainless steel appliances against an original brick wall for a truly captivating contrast.
3. Embrace the Light: Thoughtful Window and Lighting Strategies

Historically, barns were not designed with abundant fenestration; their charm often lies in their robust, often windowless, facades. The art of a successful barn conversion lies in finding the delicate balance between inviting ample natural light and preserving the structure’s original, rugged character. The goal isn’t to create a glass box, but rather to thoughtfully integrate light sources that enhance the space without compromising its authentic feel.
Avoid the temptation to indiscriminately add windows. Instead, embrace the barn’s inherent geometry and existing openings. If the structure features a minimal number of openings, respect this aspect. When introducing new windows, prioritize elegant placements that honor the barn’s scale and form. This might lead to unconventional yet beautiful solutions, such as tall, narrow windows that emphasize verticality, windows set high within the walls for privacy and diffused light, or snug placements under deep eaves. Each choice should reflect a respectful homage to the original architecture while optimizing for modern living.
For overhead light, resist the urge for overtly industrial, precision-engineered skylights that might clash with the barn’s rustic essence. Instead, consider more organic solutions, like carefully integrated roof lights or strategic openings that mimic the natural, unfiltered light distribution you might find in an older structure. Strategic window placement can also frame picturesque views, connecting the interior seamlessly with its rural surroundings. Beyond natural light, a layered artificial lighting plan—combining ambient, task, and accent lighting—will ensure your barn conversion is warm, inviting, and functional at all hours, illuminating its unique features and creating a welcoming atmosphere.
4. Upgrade Your Foundation: Replacing Dirt Floors
Dirt floors, while economical and easy to install in their original agricultural context, present numerous challenges for a modern barn conversion. They are notoriously difficult to keep clean, generate dust, can be uneven, and offer little in the way of insulation or moisture control. These issues become particularly pronounced if the barn is intended for human habitation or if animals are kept within, as accumulated waste can quickly lead to unsanitary conditions and persistent odors, far from the fresh-smelling environment desired for any functional or comfortable space. Furthermore, excess moisture can transform a dirt floor into an unmanageable, muddy mess, exacerbating hygiene and maintenance problems.
Fortunately, a wide array of durable and aesthetically pleasing flooring alternatives can transform your barn’s foundation. The choice often depends on the barn’s primary function and any specific needs, such as animal comfort:
- Polished Concrete: A contemporary and highly durable option, polished concrete is easy to clean, offers excellent thermal mass (ideal for radiant heating systems), and can be stained or dyed to achieve various aesthetic effects. It provides a sleek, industrial-chic foundation.
- Reclaimed Wood: For authentic rustic charm, reclaimed timber planks introduce warmth, character, and a sense of history. Different wood species and finishes can be chosen to match your desired aesthetic.
- Natural Stone or Tile: Flagstone, slate, ceramic, or porcelain tiles offer exceptional durability and are perfect for high-traffic areas or spaces prone to moisture. They also contribute to thermal mass, helping to regulate indoor temperatures.
- Epoxy or Resin: Ideal for workshops, garages, or utility spaces, these durable, seamless, and easy-to-clean surfaces offer excellent resistance to chemicals and heavy use.
- Specialized Animal Flooring: For barns housing animals, options like interlocking rubber mats or permeable pavers can provide comfort, drainage, and ease of cleaning, tailored to the specific needs of your furry residents.
Regardless of your choice, proper sub-floor preparation, including a robust moisture barrier and adequate insulation, is crucial to ensure a long-lasting, comfortable, and healthy interior environment for your revitalized barn.
5. Prioritize Comfort and Efficiency: Integrating Modern Insulation and Energy Solutions
One of the most significant drawbacks of older barns is their lack of thermal efficiency. Drafty walls and roofs lead to uncomfortable interiors and exorbitant energy bills. A modern barn conversion necessitates a comprehensive approach to insulation and energy management to create a truly comfortable and sustainable living or working space. Begin by meticulously sealing the building envelope to prevent air leakage, which is often the biggest culprit of energy loss.
Consider various insulation types for different parts of the structure: spray foam offers excellent sealing and high R-values for walls and roofs, rigid foam boards provide robust insulation for floors and walls, and traditional batt insulation can be effective in framed sections. High-performance windows and doors, featuring double or even triple glazing, are essential to minimize heat transfer. For heating and cooling, explore efficient options like modern HVAC systems, air-source heat pumps, or radiant floor heating, which offers consistent warmth and is particularly effective with concrete or stone floors. Integrating a highly efficient wood-burning stove can also add a cozy ambiance and supplemental heat. By prioritizing energy efficiency, your barn conversion will not only be more comfortable year-round but also significantly reduce its environmental footprint and long-term operating costs.
6. Designing for Life: Smart Layouts and Functional Spaces
Early barn conversions often struggled with awkward, choppy layouts that failed to capitalize on the structure’s inherent grandeur. Modern design principles emphasize creating open, flexible spaces that respect the barn’s original volume while providing all the amenities of contemporary living. The vast, soaring interiors of a barn are perfectly suited for open-plan living, where kitchen, dining, and living areas flow seamlessly into one another, fostering a sense of spaciousness and connectivity.
To define distinct zones within this open expanse, consider using furniture arrangement, area rugs, or even low-level dividers that don’t obstruct sightlines or light. Embrace the verticality of the barn by incorporating mezzanines or lofts, which can serve as bedrooms, home offices, or cozy reading nooks, adding valuable square footage without compromising the ground floor’s openness. Thoughtful integration of modern conveniences like sleek kitchens, spa-like bathrooms, and discreet utility spaces is key. The goal is to design a space that is not only visually stunning but also highly adaptable, capable of evolving to meet changing needs and lifestyles, ensuring your barn conversion remains functional and inspiring for years to come.
Ready to Escape the City? Embrace the Barn Life.
A barn conversion offers more than just a unique home; it promises a more relaxed, authentic way of life, closer to nature yet replete with modern comforts. At A House in the Hills, this ethos is at the heart of everything we do. We believe in creating spaces that inspire tranquility and adventure in equal measure. If you’re captivated by the idea of transforming a historic barn into a contemporary sanctuary, your next step is to explore the possibilities.
Spend your time well and start browsing our collection of homes, each designed to offer a beautiful and peaceful environment. Imagine your next adventure unfolding in a stunning barn conversion, surrounded by natural beauty and the thoughtful comforts of modern living. Your dream of a revitalized barn, blending timeless character with modern sophistication, is closer than you think.
