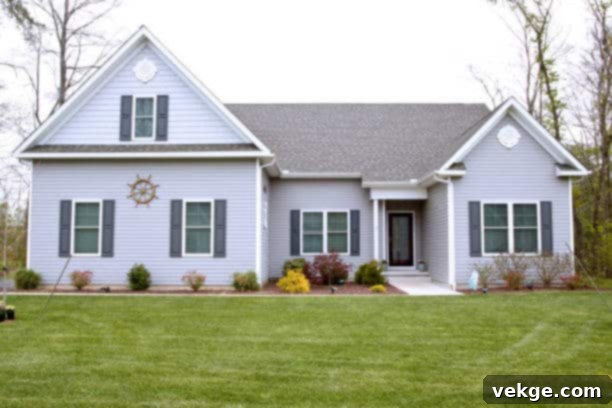Ranch Style vs. Two-Story Homes: A Detailed Look at Costs, Benefits, and Building Considerations
The journey to building your dream home often involves navigating a myriad of design choices, and one of the most fundamental is deciding between a ranch-style home and a two-story residence. Both architectural styles offer distinct advantages and drawbacks, influencing everything from daily living to long-term value and, crucially, the overall cost of construction. While many homebuyers might assume that a single-story home, like a ranch, would inherently be less expensive to build, the reality is often more complex.
A two-story home, characterized by its multi-level design with an upstairs, utilizes vertical space efficiently, often allowing for a smaller footprint on the land. In contrast, a ranch-style home, also known as a single-story house, consolidates all living areas onto a single ground floor. This difference in vertical vs. horizontal sprawl significantly impacts construction expenses, ongoing maintenance, and even the daily comfort of its inhabitants.
Beyond the initial price tag, factors such as flexibility, adaptability for various life stages, outdoor space utilization, and future resale value play pivotal roles in this decision. Ranch-style homes are frequently lauded for their accessibility, making them ideal for families with young children or elderly residents. But how do they stack up against their two-story counterparts when it comes to the financial investment?
In this comprehensive guide, we’ll delve deep into the cost comparison between building a ranch-style home and a two-story home, dispelling common myths and providing a clearer picture of what to expect. We’ll also explore the unique benefits that make ranch homes a continually popular choice, particularly across North America (USA, Canada, and Mexico), where both styles continue to thrive in new constructions and existing markets.
What is a Ranch Style Home?
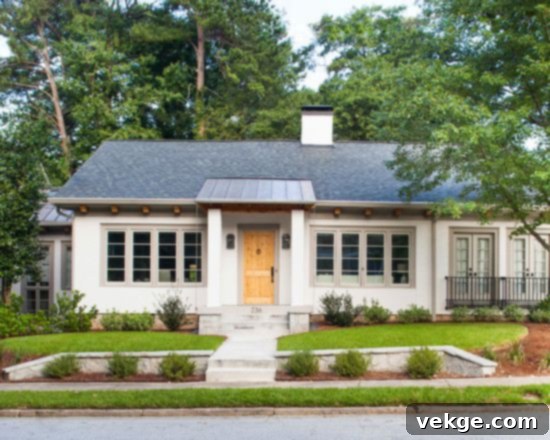
A ranch-style home, often simply referred to as a ranch, is an iconic American architectural style characterized by its single-story layout, low-pitched roof, and typically an open-concept interior. Originating in the 1930s and gaining immense popularity in the post-World War II era, especially during the suburban boom of the 1950s and 60s, these homes were designed for casual, modern living. Their sprawling, close-to-the-ground design often facilitates a strong connection between indoor and outdoor living spaces.
Key features of a ranch home include a long, horizontal silhouette, often with large windows and sliding glass doors that open to a backyard or patio. While the most common form is a simple rectangular shape, ranch homes also come in L-shaped or U-shaped configurations, which often create a secluded courtyard or patio area. This flexibility in layout allows for diverse design possibilities while maintaining the core single-story principle.
Ranch homes are celebrated for their inherent accessibility, making them an excellent choice for individuals with mobility challenges, young children, or those planning to “age in place.” The absence of stairs eliminates a common obstacle and potential safety hazard. Furthermore, their typically open-concept layouts contribute to a sense of spaciousness and ease of movement, fostering a calm and inviting atmosphere suitable for people of all ages. Their blend of practicality, comfort, and timeless appeal continues to make them a highly sought-after housing option today.
Is Building a Ranch-Style Home Cheaper than a Two-Story? Unpacking the Cost Debate
Many prospective homeowners embark on their building journey with the assumption that a ranch-style home, being a single level, must be more affordable to construct than a multi-story residence. However, when we delve into the actual costs, the reality often proves to be quite the opposite. The short answer to whether a ranch is cheaper to build is generally “No.” Ranch-style homes often come with a higher price tag per square foot due to several fundamental differences in construction. Let’s explore the two primary reasons why:
1. Higher Building Costs Per Square Foot
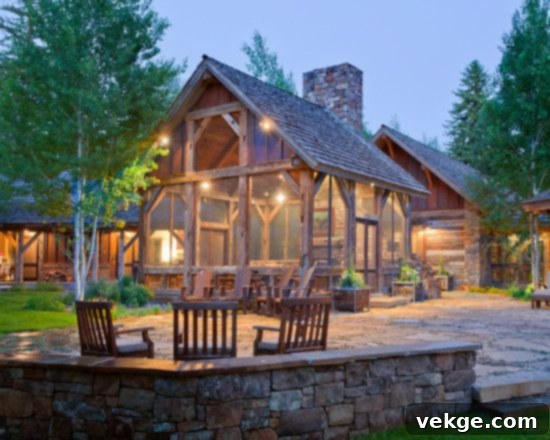
The primary driver behind the higher cost of ranch-style homes is their expansive footprint. To achieve the same living area as a two-story home, a ranch home requires significantly more ground coverage. This impacts several critical construction elements:
- Foundation and Site Work: A larger footprint means a larger foundation. This translates to more excavation, more concrete, more rebar, and more labor for foundation pouring and waterproofing. A two-story home, by contrast, concentrates its living space vertically on a smaller foundation, reducing these initial costs. The average cost for a two-story home might start around $200,000, but a comparable ranch-style home could easily push upwards of $350,000 due to these foundational expenses alone.
- Roofing: Just as with the foundation, a ranch home’s extensive sprawl necessitates a much larger roof area. This means more roofing materials – shingles, underlayment, trusses, and framing lumber – as well as increased labor for installation. The complexity and sheer size of the roof structure directly contribute to higher material and labor costs.
- Framing and Exterior Walls: While a two-story home requires stronger load-bearing walls and floor joists to support upper levels, a ranch home still has a significantly longer perimeter. This means more lineal feet of exterior wall framing, siding, insulation, and paint. The increased exterior surface area contributes to higher material and labor costs for the building envelope.
- Plumbing, Electrical, and HVAC: In a multi-story home, plumbing pipes, electrical wiring, and HVAC ducts can often be stacked vertically, minimizing the length of runs and simplifying installation. In a ranch home, these systems must be distributed horizontally across a much wider area, leading to longer runs of pipes, wires, and ductwork. This requires more materials and more complex installation, driving up costs for these essential utilities.
- Land Acquisition: Beyond construction, the larger footprint of a ranch home often necessitates purchasing a larger plot of land, especially in areas with zoning restrictions or limited lot availability, adding another layer to the overall expense.
Ultimately, the “open-floor ideas” and single-level convenience come with the price of increased material and labor needs for its extensive horizontal layout, making it an inherently more expensive build per square foot.
2. Cost Efficiency and Long-Term Maintenance
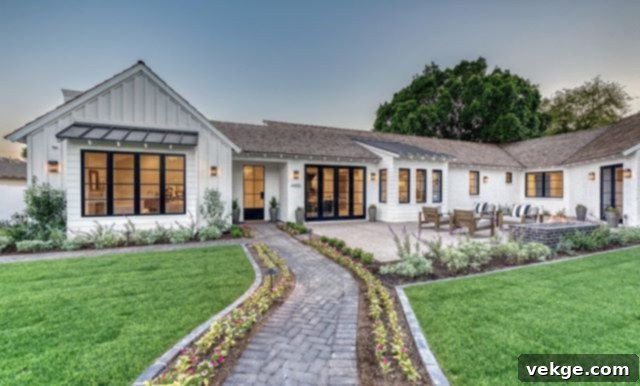
Beyond the initial construction, the cost efficiency of a ranch-style home in the long run, particularly concerning utility consumption and maintenance, can also be higher than that of a two-story home. This often comes as a surprise to many homebuyers.
- Energy Consumption: Due to their larger roof and exterior wall surface areas, ranch homes are more exposed to the elements. This increased exposure can lead to higher heating and cooling costs. More surface area means more opportunities for heat gain in summer and heat loss in winter. To mitigate this, ranch homes often require more extensive and higher-quality insulation in walls and ceilings, along with energy-efficient windows and doors. Investing in these features upfront is crucial, but it adds to the initial expense. Without them, utility bills can be significantly higher over time.
- Maintenance Costs: A larger roof and more exterior wall space mean more area to maintain. For instance, cleaning gutters, inspecting the roof, or repainting the exterior will cover a larger area in a ranch home compared to a two-story home of the same square footage. While daily internal cleaning might be simpler without stairs, major exterior maintenance tasks can be more costly due to the sheer scale.
- HVAC System Efficiency: As mentioned, the longer and more complex ductwork required to heat and cool a sprawling ranch home can sometimes lead to inefficiencies. Heat can be lost or gained through longer duct runs, potentially requiring a more powerful or zoned HVAC system to maintain consistent temperatures, thereby increasing electricity consumption.
While ranch homes boast numerous benefits, these operational and maintenance considerations underscore the need for a perfect builder who can incorporate energy-efficient designs and materials. Failing to do so can result in considerable ongoing expenses that offset any perceived savings.
Beyond the Price Tag: The Enduring Appeal and Benefits of Ranch-Style Homes
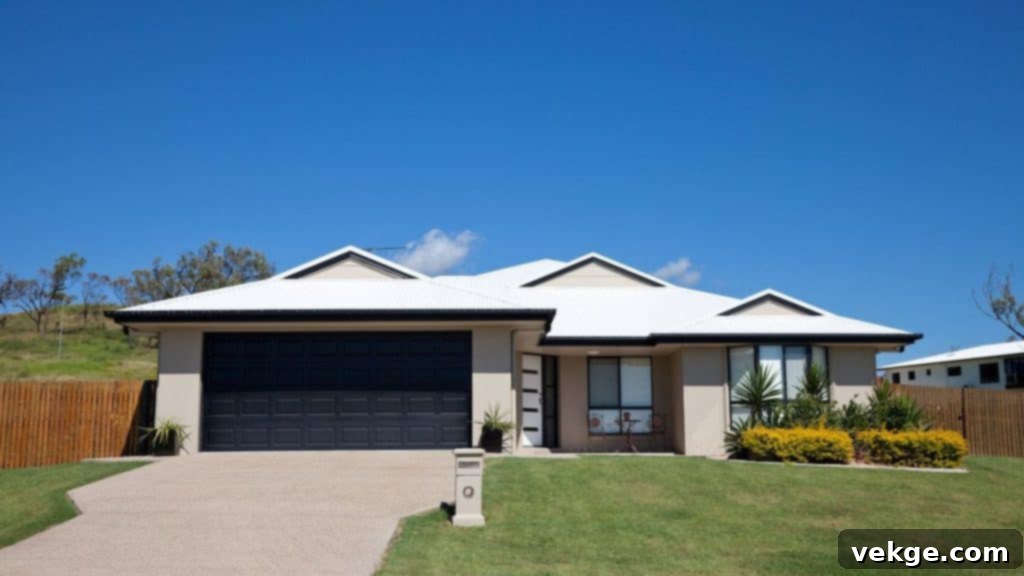
Despite the potentially higher building and operational costs, ranch-style homes offer a wealth of advantages that make them a highly desirable choice for many homeowners. Their enduring popularity is a testament to the practical and lifestyle benefits they provide, which often outweigh the financial considerations for those who prioritize comfort, accessibility, and unique living experiences.
1. Unmatched Accessibility and Flexibility for All Ages
One of the most significant benefits of a ranch-style home is its single-level living. The complete absence of stairs is a game-changer for accessibility. This makes ranch homes ideal for:
- Elderly Residents: Eliminates the risk of falls and provides ease of movement, allowing for “aging in place” gracefully and independently.
- Families with Young Children: Parents don’t have to worry about toddlers falling down stairs, and children can move freely between rooms without supervision concerns related to staircases.
- Individuals with Mobility Challenges: Wheelchair users or those with other physical limitations can navigate the entire home without obstacles, making ranch homes a prime example of universal design.
Beyond accessibility, ranch homes offer remarkable flexibility for future renovations. Their open-concept layouts and single-story structure make it easier to reconfigure internal spaces, add extensions horizontally, or adapt rooms for new purposes. Want to convert a bedroom into a home office, an art studio, or expand a living area? These changes are often less structurally complex in a ranch home compared to modifying a multi-story layout with load-bearing walls on different levels.
2. A Haven of Quiet and Calm
The single-story design inherently contributes to a quieter and more serene living environment. In a two-story home, footsteps, conversations, or even the movement of furniture from an upstairs level can often be heard on the floor below, creating a constant source of ambient noise. In a ranch home, this issue is completely eliminated. All rooms are on the same level, meaning there’s no overhead noise from another floor.
This translates to a more peaceful atmosphere, especially valuable for those seeking tranquility or for families with differing sleep schedules. Thoughtful builders can further enhance sound privacy by strategically placing bedrooms away from high-traffic areas or incorporating additional soundproofing, ensuring maximum peace within your living space.
3. Seamless Indoor-Outdoor Living and Enormous Outdoor Space
Ranch-style homes excel at blurring the lines between indoor and outdoor living. Because every room is on the ground floor, it’s easy to incorporate multiple access points to the outdoors, such as sliding glass doors from bedrooms, living areas, or the kitchen leading directly to patios, decks, or gardens. This design philosophy encourages a deeper connection with nature and facilitates an alfresco lifestyle.
Furthermore, the larger footprint of a ranch home typically requires a more substantial plot of land. This often translates into a larger backyard and front yard, providing homeowners with “enormous outdoor space.” This ample space can be utilized in countless ways:
- Creating an elaborate outdoor kitchen and dining area for entertaining.
- Designing extensive gardens, vegetable patches, or intricate landscaping.
- Installing a swimming pool or a dedicated play area for children.
- Building a larger garage, workshop, or even an accessory dwelling unit (ADU) if zoning permits.
Unlike two-story homes which maximize vertical space and often leave a smaller yard, ranch homes offer a generous canvas for outdoor living and personal customization, a highly valued amenity for many homeowners.
4. Ease of Daily Living and Maintenance (Internal)
While we discussed the potentially higher cost of major external maintenance earlier, the day-to-day living and internal maintenance of a ranch home are often significantly simpler. Without stairs:
- Cleaning is Easier: Vacuuming, mopping, and general upkeep of floors are streamlined without the need to navigate stairs.
- Moving Furniture: Relocating heavy furniture, appliances, or even groceries and laundry between rooms is far less strenuous and safer.
- Window Cleaning: Exterior window cleaning for ground-level windows is much safer and often can be done without professional help or tall ladders.
- Safety: Beyond the fall risk for people, there’s less risk of accidentally dropping items down stairs, which can damage objects or the staircase itself.
This simplicity in daily tasks contributes significantly to the overall comfort and convenience of living in a ranch-style home, enhancing the quality of life for its residents.
5. Enduring Future Value and Investment Potential
Ranch-style homes have experienced a significant resurgence in popularity, moving beyond their mid-century roots to become highly sought-after properties. This renewed interest is driven by several factors that contribute to their strong future value:
- Growing Demand for Accessibility: With an aging population, the demand for accessible, single-level living is steadily increasing. Ranch homes inherently meet this need, making them attractive to a wider demographic of buyers.
- Timeless Design and Adaptability: The clean lines and open layouts of ranch homes lend themselves well to modern updates and contemporary aesthetics. They can be easily renovated to reflect current trends while retaining their classic charm.
- Investment in Quality: When constructed with quality materials and luxury amenities, a ranch-style home can be a robust asset investment. Their inherent benefits, coupled with thoughtful upgrades, can significantly increase their market value over time.
Compared to a two-story home, the unique combination of accessibility, flexibility, and connection to outdoor space often gives ranch homes a competitive edge in the resale market, making them a wise investment for the future.
Conclusion: Making an Informed Decision for Your Home
The debate between building a ranch-style home and a two-story home is multifaceted, extending far beyond superficial aesthetics. While ranch-style homes are celebrated for their single-story living, zero stairs, and numerous benefits such as enhanced flexibility, a quiet atmosphere, and generous outdoor space, the initial assumption that they are cheaper to build is often incorrect.
As we’ve explored, the sprawling footprint of a ranch home typically leads to higher building costs for the foundation, roofing, and extensive utility runs. Furthermore, their larger exterior surface area can result in higher long-term operational costs for heating and cooling, necessitating investments in energy-efficient windows, robust insulation, and strategic design.
Ultimately, the choice between a ranch and a two-story home hinges on a careful evaluation of your priorities. If budget is the absolute top concern, a two-story home might offer a more cost-effective build per square foot. However, if accessibility, ease of daily living, a strong connection to the outdoors, and the long-term benefits of an adaptable, universally designed home are paramount, then a ranch-style home, despite its higher price tag, presents an incredibly appealing and valuable option.
By understanding these detailed considerations regarding construction costs, long-term efficiency, and the unique lifestyle advantages, you can make an informed decision that best suits your needs, preferences, and vision for your perfect home.
