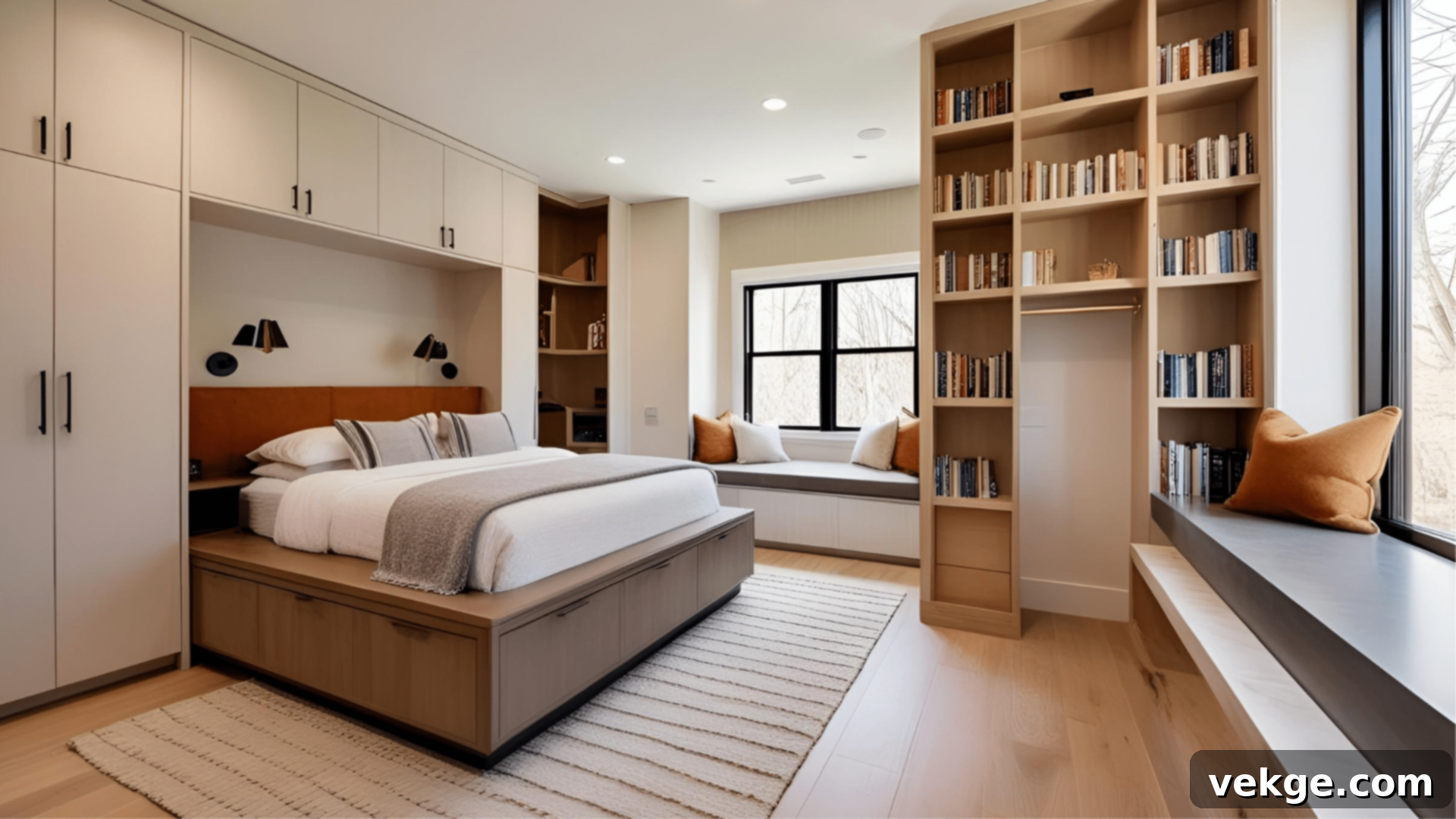The Ultimate Guide to Designing and Building Your Dream 20×20 Master Suite Addition
Are you dreaming of a spacious, private retreat within your home? A 20×20 master suite addition offers precisely that—a luxurious 400 square feet of dedicated personal space designed just for you. This significant home improvement project can transform your living experience, providing a sanctuary for relaxation, improved functionality, and a substantial boost to your property’s value.
In this comprehensive guide, we’ll delve into every aspect of creating your ideal master suite. We’ll explore what makes an exceptional 20×20 master suite, innovative ways to maximize its expansive space, and a detailed breakdown of potential costs. Furthermore, we’ll equip you with essential tips for meticulous planning, setting a realistic budget, hiring the right professionals, and cleverly sidestepping common pitfalls that often arise during home additions. Get ready to embark on a journey to design and build a serene, functional, and beautiful master suite that you’ll cherish for years to come.
Redefining Comfort and Luxury: The 20×20 Master Suite Experience
A 20×20 master suite, encompassing a generous 400 square feet, is more than just an extra room; it’s a private haven that significantly elevates your home’s comfort and appeal. This ample footprint provides enough room to thoughtfully design distinct areas for sleeping, relaxation, dressing, and bathing, all within one cohesive space. The benefits extend beyond personal comfort, as a well-designed master suite is a highly sought-after feature that adds considerable market value to your property.
Thoughtful Design Elements for a 20×20 Suite
The beauty of a 400-square-foot master suite lies in its potential for luxurious design without compromise. You have the freedom to incorporate high-end features that might feel cramped in smaller spaces, ensuring every element contributes to an open and inviting atmosphere.
- Spacious Walk-in Closets: One of the most coveted features, a 20×20 footprint allows for truly expansive walk-in closets that can span an entire wall or even be designed as a dedicated dressing room. Imagine ample space for all your attire, shoes, and accessories, perhaps even featuring custom shelving, built-in drawers, and a central island. This eliminates clutter from the main sleeping area, promoting a sense of calm and order.
- Spa-Like Bathrooms: With 400 square feet, your master bathroom can become a private spa. It can comfortably house a large, walk-in shower with multiple showerheads or even a steam function, alongside a luxurious freestanding soaking tub. Double vanities with plenty of counter space and storage are a given. For ultimate privacy and functionality, a separate, enclosed water closet is an excellent addition, making the bathroom feel more sophisticated and accommodating.
- Optimized Lighting: The generous size allows for a sophisticated lighting plan that combines natural light with various layers of artificial illumination. Large windows are a natural fit, inviting an abundance of daylight and offering scenic views. Complementing this, recessed ceiling lights provide ambient brightness, while stylish wall sconces or pendant lights can add task lighting and aesthetic appeal, creating different moods with dimmer switches.
- Integrated Built-ins: Maximize every inch with custom built-in shelves, cabinets, or even a window seat with hidden storage. These elements can seamlessly blend into the architecture, offering practical storage and display solutions without encroaching on valuable floor space. Built-ins around the bed can eliminate the need for nightstands, further enhancing the spacious feel.
Personalization and Customization Options
The significant size of a 20×20 master suite offers unparalleled opportunities for personalization, allowing you to craft a space that perfectly reflects your lifestyle and aesthetic preferences. This isn’t just an addition; it’s an extension of your personality.
- Defining Distinct Zones: This space is large enough to create specialized zones for different activities. Beyond the sleeping area, you might design a cozy reading nook by a window, a small private sitting area with comfortable armchairs, a dedicated coffee or wet bar, or even a compact home office. These zones help the suite feel more versatile and functional.
- Material and Finish Selection: From the flooring to the wall coverings, you have a vast palette of materials to choose from. Opt for luxurious hardwood floors, plush carpeting, or elegant large-format tiles. Select paint colors that evoke serenity or energy, or consider textured wallpaper for a touch of drama. The fixtures, from lighting to plumbing, can be chosen to match your desired style, be it modern, classic, rustic, or eclectic.
- Technological Integration: Consider incorporating smart home technology for lighting, climate control, window coverings, and entertainment systems. This allows for seamless control and adds a layer of modern convenience to your private retreat.
- Personal Touches: The suite offers ample space for showcasing artwork, cherished photographs, or unique decorative pieces that make the space uniquely yours. Custom millwork, unique ceiling designs, or a bespoke fireplace can further enhance its character.
Enhanced Home Value and Appeal
Beyond the immediate benefits of personal comfort and space, adding a 20×20 master suite is one of the most impactful home improvements for increasing property value. Buyers consistently rank a large, well-appointed master suite as a top priority. It signals a move-in-ready, luxurious home that caters to modern living standards, making your property significantly more attractive in the competitive real estate market.
Understanding the Investment: A Comprehensive Cost Guide for Your 20×20 Master Suite
Adding a 20×20 master suite is a substantial investment, and understanding the financial implications is crucial for successful project planning. While exact costs vary widely, having a clear idea of the potential expenses will help you set a realistic budget and avoid unwelcome surprises.
General Cost Expectations
The cost of a 400-square-foot master suite addition typically falls into several categories, reflecting the level of finishes and complexity involved. These figures usually include labor, materials, and standard construction processes but may not always cover high-end fixtures or extensive site work.
- Lower Range: Costs generally start around $32,000 for a basic 20×20 addition. This usually involves standard builder-grade materials, simple designs, and minimal custom features. Think vinyl flooring, basic drywall, entry-level plumbing fixtures, and a simple shower/tub combo.
- Middle-Range Price: Most homeowners can expect to pay approximately $56,000 for a moderately upgraded suite. This budget allows for better-quality materials, some custom elements, improved insulation, and more stylish fixtures. You might see engineered hardwood or mid-range tile, solid surface countertops, and a separate shower and tub.
- High-End Projects: For those seeking top-quality finishes, bespoke designs, and premium features, projects can easily reach around $80,000 or more. This includes custom cabinetry, high-end stone or hardwood flooring, luxury bathroom fixtures (e.g., walk-in shower with multiple jets, freestanding designer tub), advanced smart home integration, and unique architectural details.
On a per-square-foot basis, this translates to roughly $80 for basic construction up to $200 or more for premium features and luxury finishes. It’s important to remember that these figures are averages, and specific regional market conditions can influence them significantly.
The addition of a complete bathroom within this space is a significant cost driver, typically adding an estimated $25,000 to $45,000 to your total project cost. This range accounts for plumbing, tiling, fixtures, ventilation, and labor specifically for the bathroom area.
Key Factors Influencing Your Total Cost
Several variables can cause your master suite addition costs to fluctuate, making it essential to consider each one during your planning phase.
- Geographic Location: Construction costs vary dramatically by region. Urban areas and coastal cities, particularly in high-cost-of-living states, typically have higher labor rates, material transportation costs, and permit fees compared to rural or less populous areas.
- Material Selections: The quality and type of materials chosen have the biggest impact on your budget. For instance, basic vinyl siding and laminate flooring are far less expensive than custom brickwork, real hardwood floors, or imported stone tiles. Similarly, standard prefabricated cabinets cost less than custom-built millwork.
- Design Complexity: Simple, rectangular additions are generally more cost-effective than complex designs involving multiple angles, intricate rooflines, vaulted ceilings, or custom architectural features. The more unique and structurally demanding the design, the higher the engineering and labor costs will be.
- Labor Costs: The expertise and demand for skilled tradespeople (carpenters, plumbers, electricians, masons, roofers) will impact costs. Highly experienced and reputable contractors often charge more, but their quality of work and efficiency can save money in the long run.
- Site Preparation and Foundation Work: If your property requires extensive site clearing, tree removal, significant grading, or if the soil conditions are challenging (e.g., rocky, unstable, or requiring specialized piers), foundation costs can escalate considerably.
- Permits and Regulatory Fees: Nearly all home additions require local building permits. These fees vary by municipality and project size. Additionally, you might incur costs for architectural drawings, engineering plans, and various inspections throughout the construction process.
- HVAC and Electrical Upgrades: A new 400-square-foot space will need proper heating and cooling. This might necessitate upgrading your existing HVAC system or installing a separate mini-split system. Electrical work will include adding new circuits, outlets, and lighting, and potentially upgrading your home’s main electrical panel.
- Interior Finishes: Beyond major materials, factors like custom paint finishes, specialized trim work, built-in cabinetry, and high-end lighting fixtures contribute to the final cost. Don’t forget the cost of new furniture and decor to truly complete your suite.
- Contingency Fund: Always allocate an additional 15-20% of your total estimated budget for unforeseen issues. Unexpected structural challenges, material price fluctuations, or desired last-minute changes are common in construction and can quickly derail a tight budget.
Smart Design: Maximizing Every Square Foot in Your 20×20 Master Suite
While 400 square feet offers ample room, strategic design choices can make your master suite feel even more expansive, functional, and luxurious. By employing clever techniques, you can ensure every inch serves a purpose, contributing to a harmonious and uncluttered environment.
1. Embrace Multi-Functional Furniture
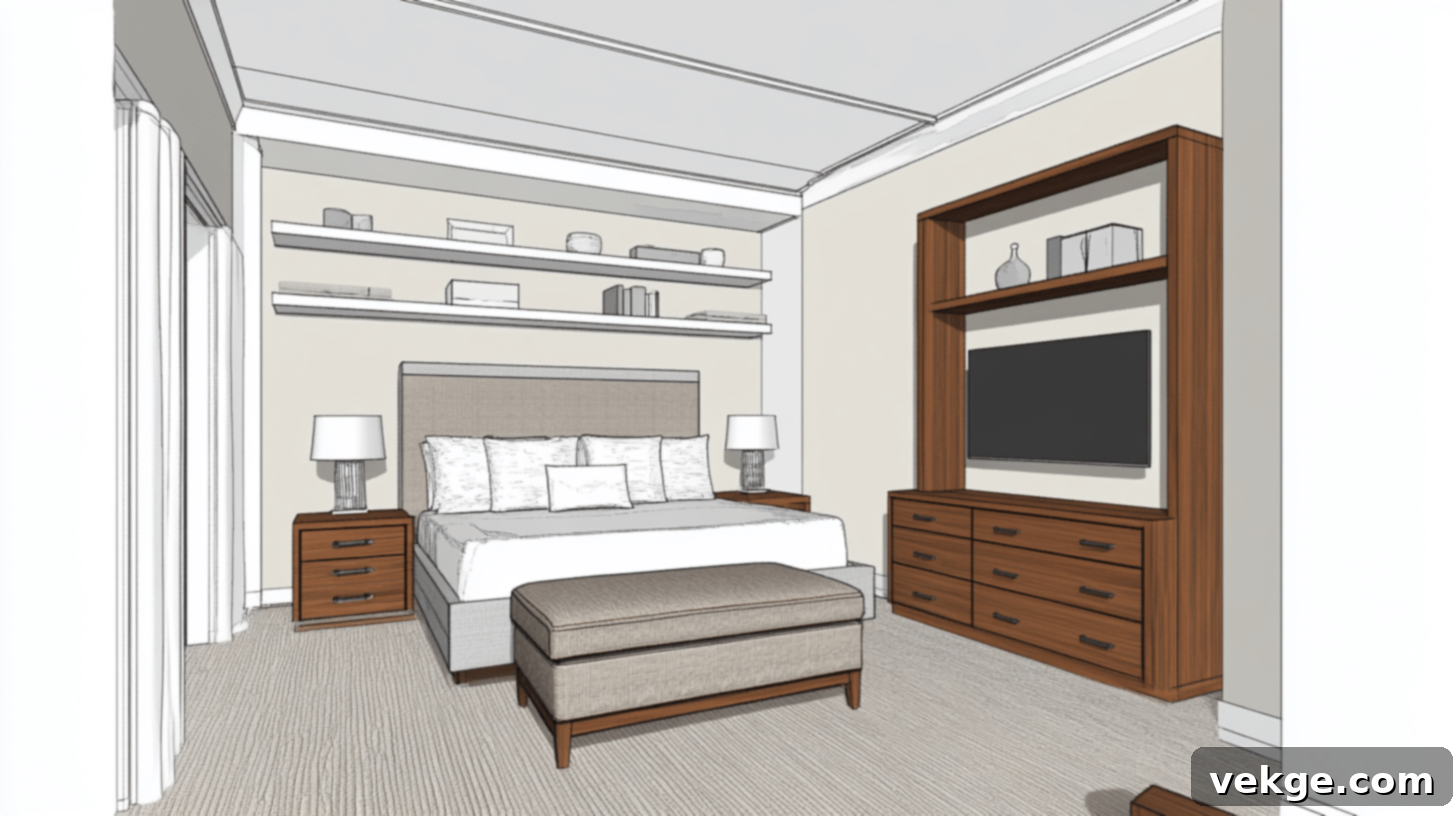
Every piece of furniture should ideally serve more than one purpose in a well-optimized space. Opt for a bed frame with integrated drawers or lift-up storage beneath the mattress, perfect for stowing extra linens, seasonal clothing, or luggage. Choose nightstands that feature multiple shelves or drawers, offering both surface space and concealed storage. A stylish bench or ottoman at the foot of the bed can provide additional seating while also serving as a hidden storage compartment for blankets, pillows, or books. Consider a chest of drawers that doubles as a TV stand, or a vanity table that can also function as a small desk.
2. Integrate Built-in Storage Solutions
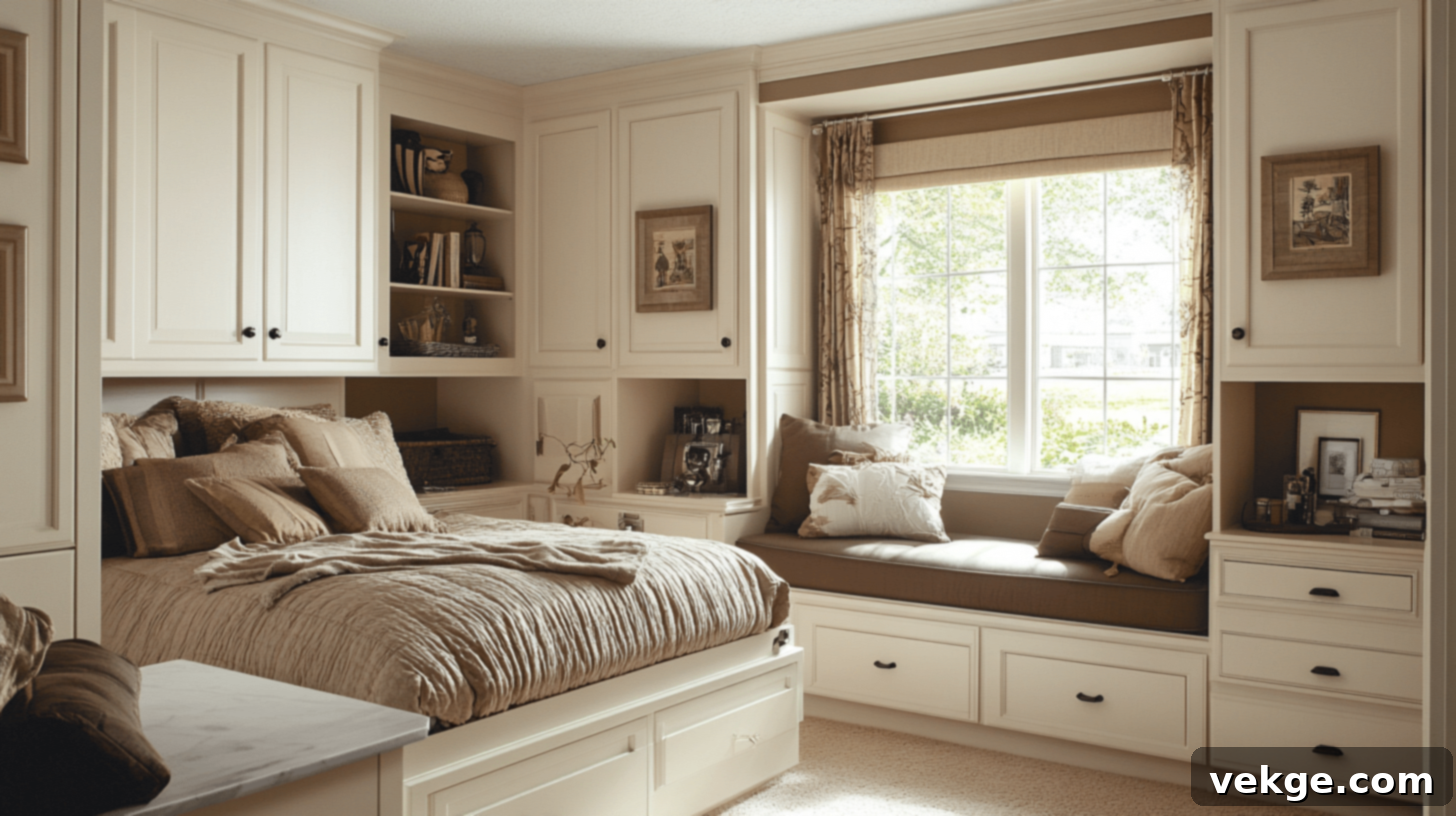
Built-in storage is a master suite’s best friend. Floor-to-ceiling cabinetry or shelving units along one wall can dramatically increase storage capacity for clothes, books, and personal items without consuming precious floor space that freestanding units would. Design a window seat with hinged tops for discreet storage underneath, providing both a cozy spot to relax and additional hidden space. Custom built-ins around the bed, such as integrated headboards with shelves or bedside niches, can eliminate the need for traditional nightstands, freeing up valuable walking space and creating a sleek, custom look. Consider a built-in desk or vanity for a streamlined workstation.
3. Leverage Vertical Design Principles
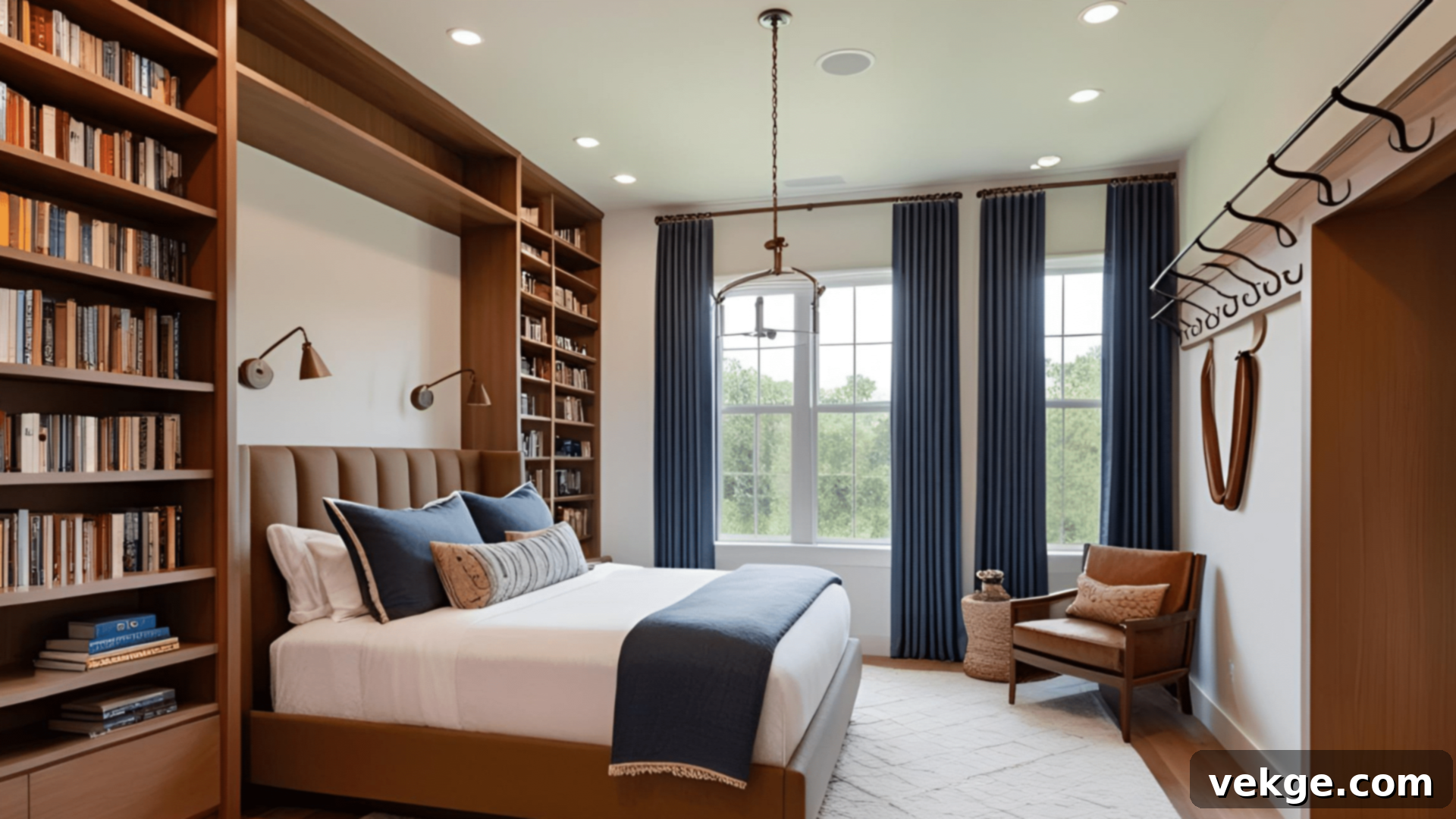
Drawing the eye upwards can make any room feel taller and more open. Install tall bookcases or custom cabinets that extend all the way to the ceiling, utilizing often-neglected vertical space for storage or display. Hang curtains high above the windows, extending them nearly to the ceiling, to create the illusion of greater window height and wall expanse. For items you don’t use daily, consider installing stylish hooks or floating shelves high on the walls. This vertical approach not only maximizes storage but also adds architectural interest and an enhanced sense of spaciousness to your suite.
4. Utilize Mirrors for Light and Space
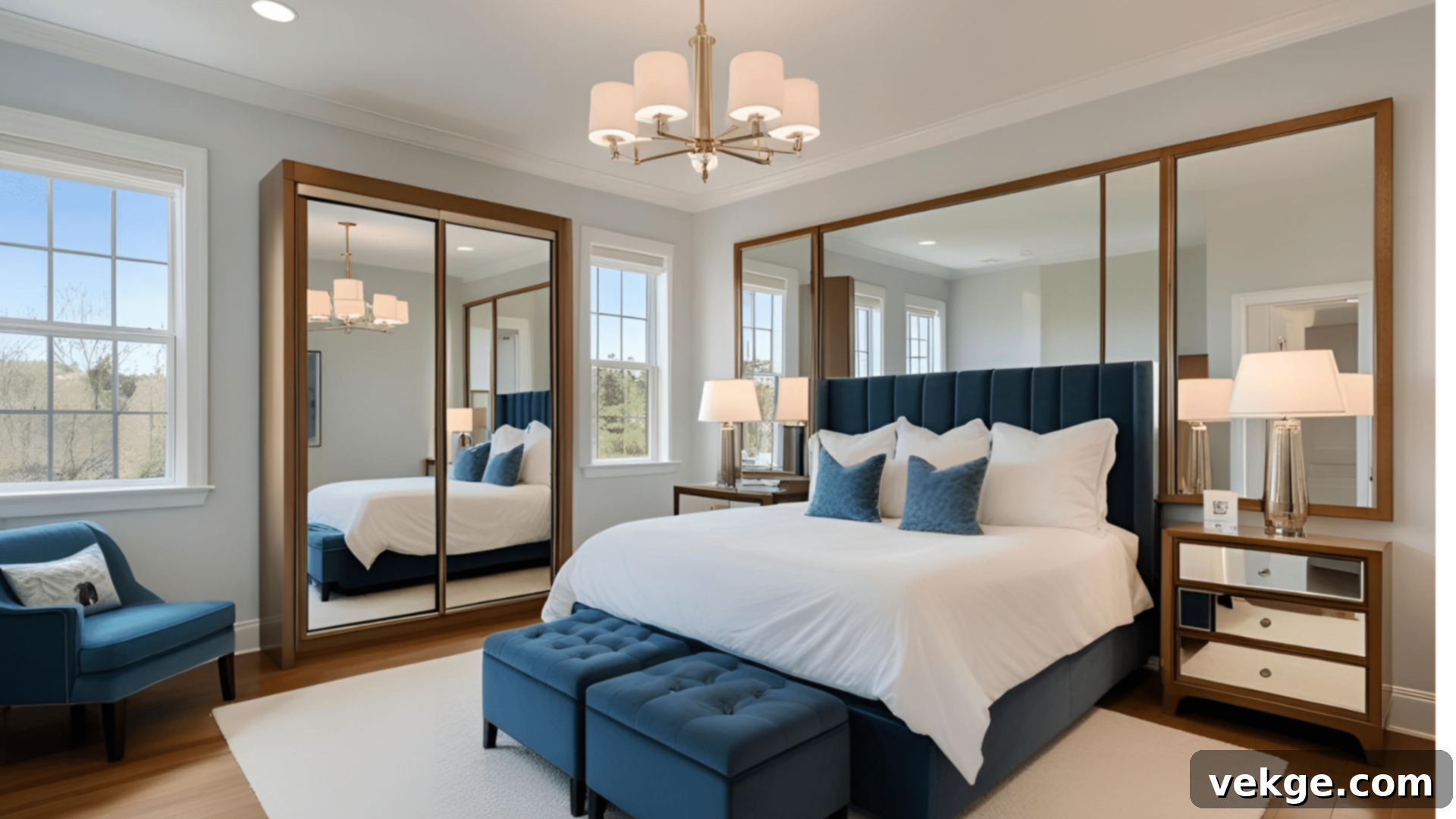
Mirrors are powerful tools for expanding a room visually. Position a large, strategically placed mirror directly across from a window to reflect natural light throughout the room, instantly making it feel brighter and larger. Mirrored closet doors are an excellent solution, not only providing a full-length dressing mirror but also creating the illusion that the space extends beyond the wall, effectively doubling the perceived size of the room. Even a collection of smaller mirrors grouped on a wall can break up large surfaces, add a decorative touch, and contribute to an open, airy feel by bouncing light around.
5. Opt for Light Colors and Neutral Tones
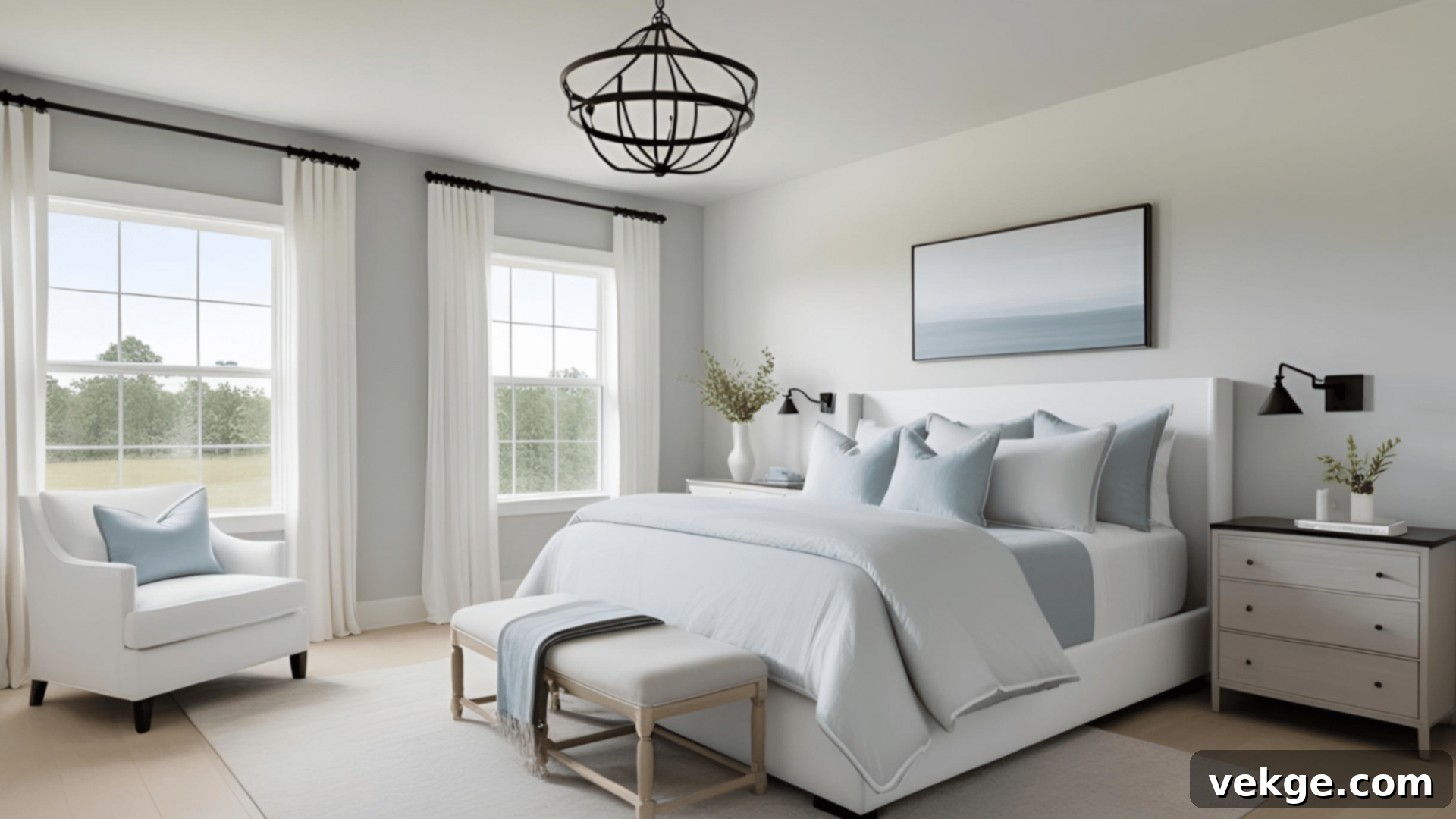
Color choice plays a significant role in how spacious a room feels. Paint your 20×20 suite in soft whites, light grays, pale blues, or creamy off-whites. These light, neutral hues reflect more light, making the walls appear to recede and contributing to an open, serene, and airy atmosphere. Extend this palette to your bedding, window coverings, and larger furniture pieces to maintain a cohesive and expansive feel. While light tones dominate, you can introduce visual interest and warmth with one or two carefully selected pops of color through throw pillows, artwork, or decorative accents. Light wood floors or pale carpets also contribute to this clean and open aesthetic.
6. Implement Strategic Layered Lighting
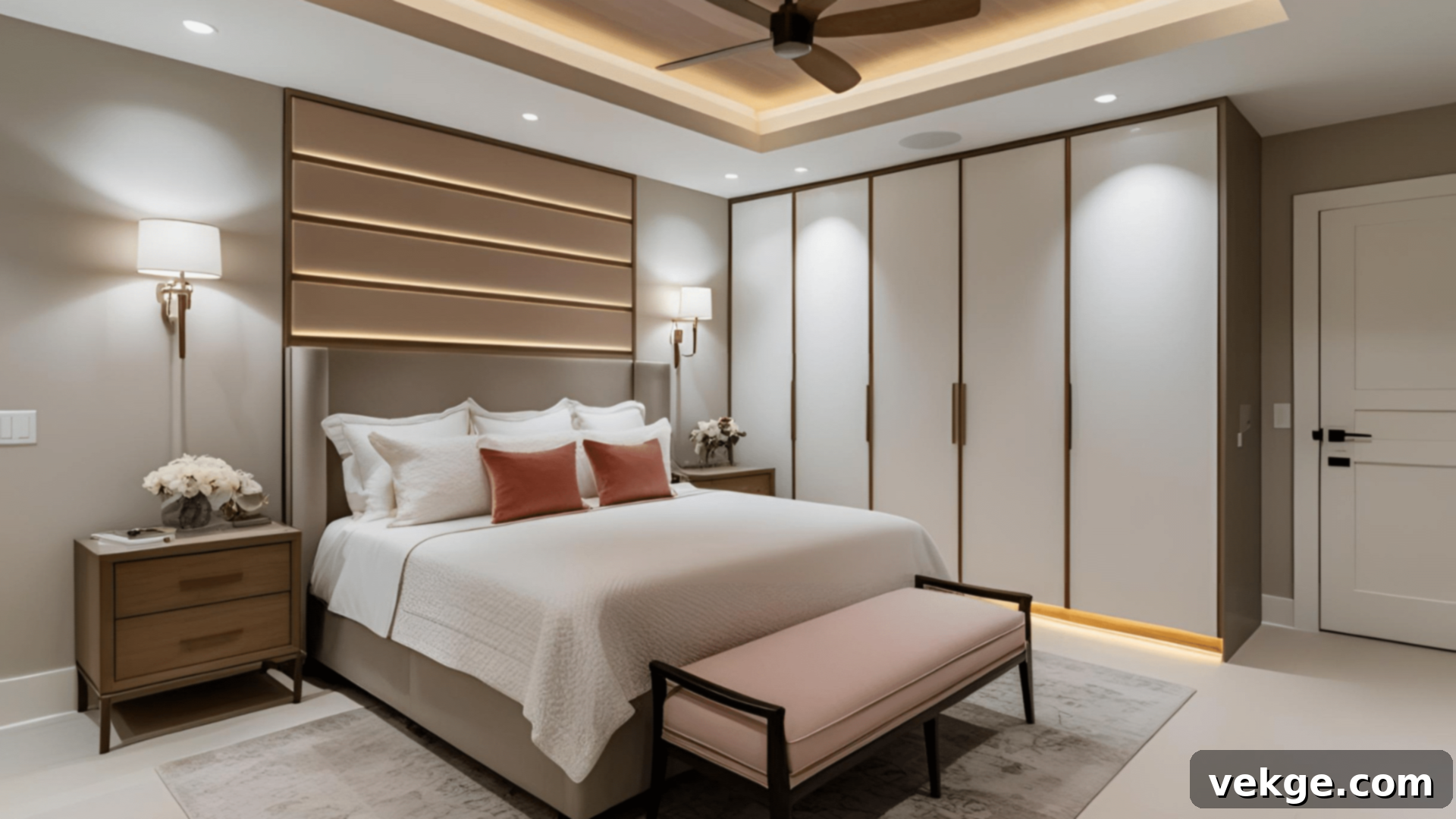
Thoughtful lighting design is crucial for both functionality and ambiance. Install recessed lights in the ceiling to provide uniform ambient lighting throughout the suite, ensuring no dark corners shrink the space. To save valuable surface space on nightstands, consider elegant wall sconces or hanging pendant lights on either side of the bed for task lighting. For a soft, architectural glow, add LED strip lights under floating cabinets, shelves, or even behind the headboard. Incorporate dimmer switches on all light sources, allowing you to easily adjust the mood from bright and energizing for mornings to warm and cozy for evenings, adapting the room to any occasion.
7. Define Room Zones with Furniture Placement
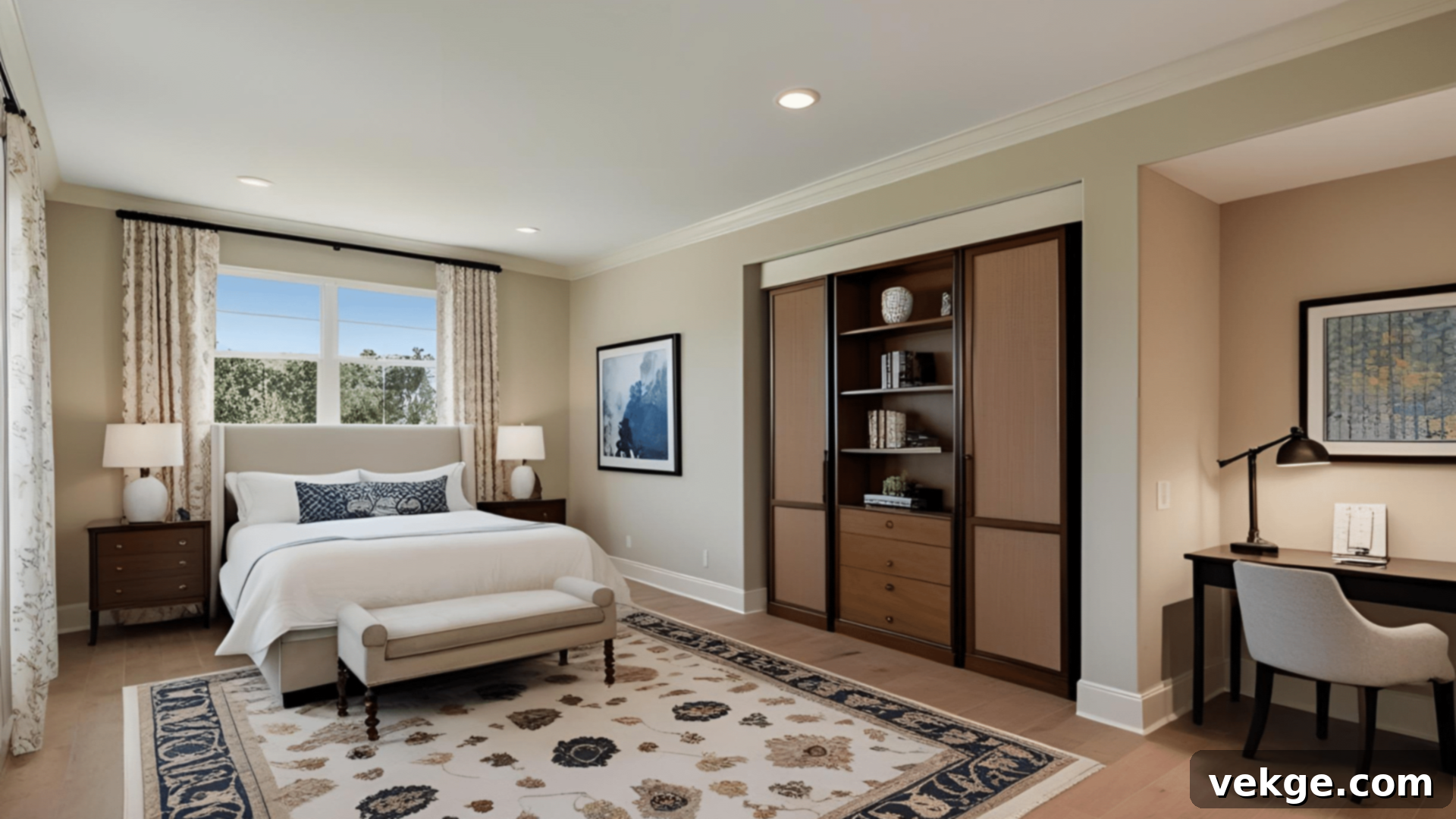
In a large 20×20 suite, you can create distinct functional areas without the need for physical walls, fostering a sense of organization and purpose. Place a small loveseat, a chaise lounge, or a pair of armchairs at the foot of your bed or near a window to establish a comfortable sitting or reading area. A freestanding bookcase or a decorative screen can subtly mark off a dedicated dressing area or a private corner for meditation. A compact desk and ergonomic chair can create a functional home office nook. Area rugs are incredibly effective for visually defining these zones, signaling where one activity area begins and another ends, while also adding warmth and texture.
8. Opt for Floating Furniture and Open Bases
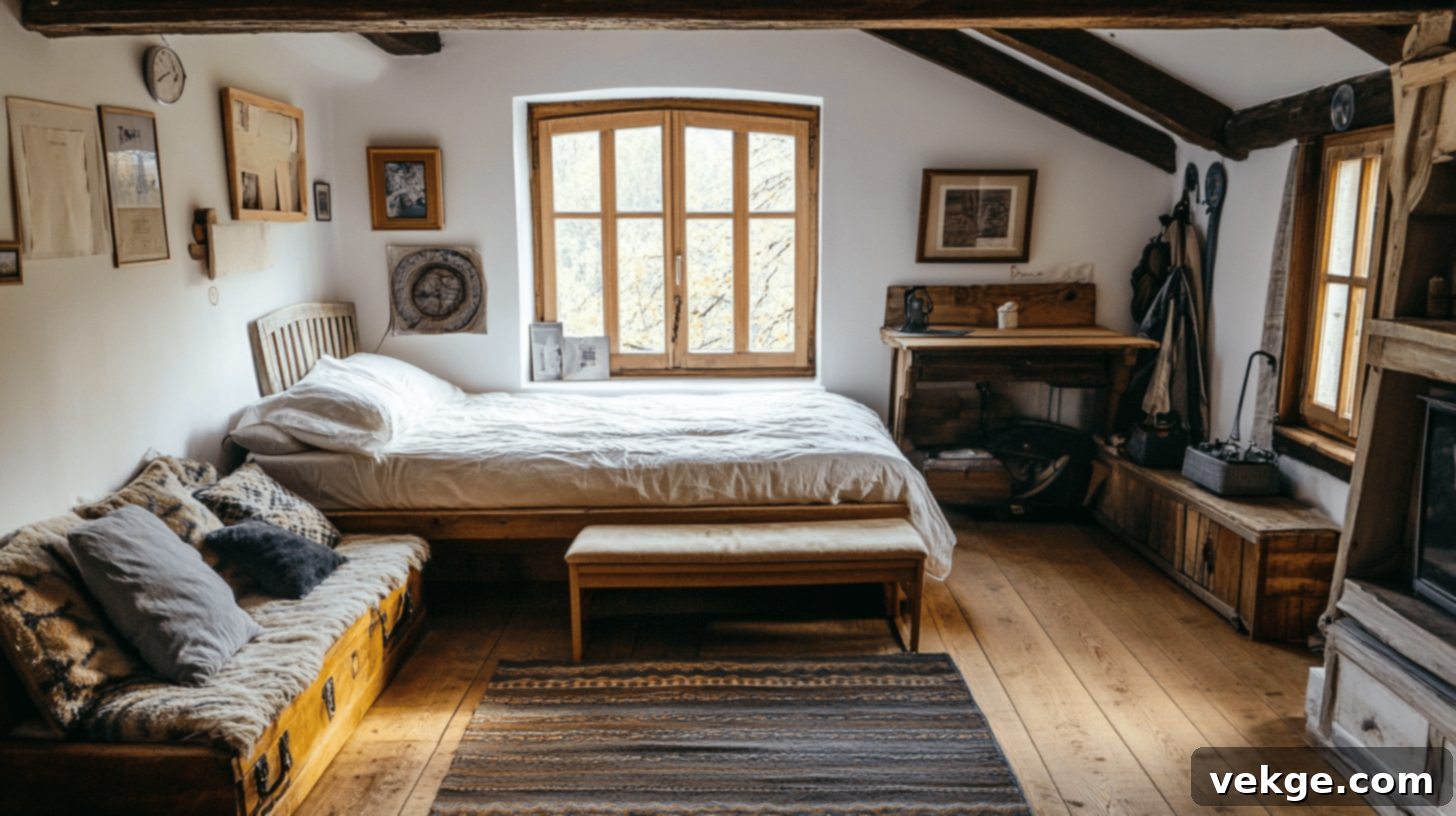
Choosing furniture with open bases or legs, rather than solid pieces that sit flush with the floor, can make a significant visual difference. A bed frame with visible legs or one that appears to float off the ground creates an impression of lightness and allows light and air to flow beneath, making the room feel more open. Similarly, a bench or a small sofa with exposed legs near the window avoids a heavy, blocky appearance. This “floating” effect, even with larger pieces, helps to keep the sightlines clear and contributes to an overall sense of spaciousness and sophisticated organization, making the room feel less cluttered and more inviting.
9. Install Space-Saving Sliding Doors for Bathroom and Closet
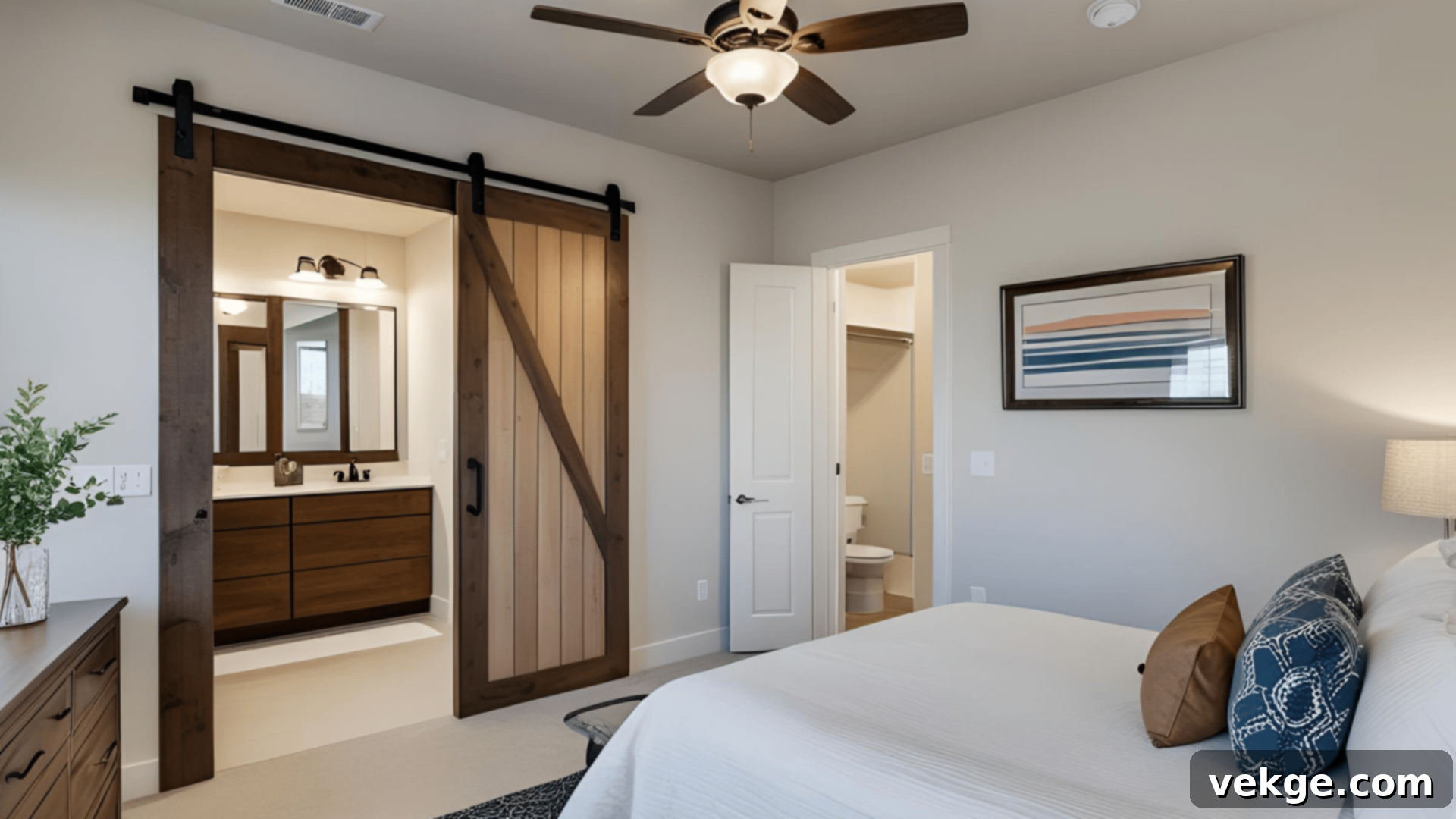
Traditional swing doors require a significant amount of clear floor space for their arc, which can disrupt furniture placement and make a room feel smaller. In a master suite, especially for the bathroom and walk-in closet, consider installing sliding doors. Pocket doors, which slide neatly into a wall cavity when open, are excellent space savers, reclaiming approximately 10 square feet of usable floor area. Alternatively, barn-style sliding doors offer a stylish and rustic or modern aesthetic while achieving the same space-saving benefits by sliding along the wall. These types of doors not only free up valuable floor space but also contribute to a more open and connected flow within the entire suite, enhancing both functionality and contemporary design appeal.
Navigating Your Project: Essential Planning and Budgeting for a Successful Addition
A successful 20×20 master suite addition hinges on meticulous planning and careful financial management. Rushing through these initial stages can lead to costly mistakes, delays, and significant stress. A well-thought-out plan, a detailed budget, and the right team are your foundation for a smooth and rewarding experience.
Setting a Realistic and Comprehensive Budget
Your budget should be more than just a rough estimate; it needs to be a detailed financial roadmap for your project. To establish a truly realistic budget:
- Gather Multiple Quotes: Always obtain detailed price quotes from at least three different licensed and reputable builders. Ensure these quotes are itemized, covering materials, labor, and all aspects of the project. This allows for clear comparison and helps identify any hidden costs.
- Allocate a Contingency Fund: This is perhaps the most critical budgeting tip. Always add an additional 15-20% to your total estimated cost for unexpected expenses. Structural surprises, material price increases, or desired design changes during construction are common occurrences.
- Include All Project-Related Costs: Beyond construction, remember to budget for permits, architectural and engineering design fees, interior decorating (new furniture, window treatments, artwork), landscaping restoration (if disturbed), and potential temporary living arrangements if the disruption is significant.
- Track Spending Diligently: Maintain a detailed spreadsheet to track all expenditures throughout the project. This helps you stay within budget and quickly identify where costs might be overrunning.
- Consult Others: Talk to friends, neighbors, or colleagues who have undertaken similar home addition projects. Their experiences and actual final costs can provide invaluable insights and prevent you from underestimating certain expenses.
- Review Home Insurance: Contact your home insurance provider to understand how the new addition will affect your policy and premium. Ensure your coverage is adequate for the increased value of your home.
- Explore Financing Options: Research various financing options such as home equity lines of credit (HELOCs), home equity loans, or renovation mortgages to determine the best financial approach for your project.
Hiring the Right Contractors and Professionals
The success of your master suite addition largely depends on the quality and reliability of the professionals you hire. Investing time in this step will pay dividends.
- Seek Recommendations: Start by asking neighbors, friends, and trusted real estate agents for referrals to contractors they have personally used and recommend.
- Verify Credentials: Ensure any contractor you consider possesses proper licensing, bonding, and adequate insurance (general liability and worker’s compensation). Request proof of these documents.
- Check References and Portfolios: Speak to past clients of the contractors. Ask about their experience, communication, adherence to budgets and timelines, and how they handled unexpected issues. Review their portfolio of past work, paying attention to projects similar to yours.
- Detailed Written Contracts: Never proceed with verbal agreements. Insist on a comprehensive, written contract that clearly outlines the scope of work, project timeline, payment schedule, material specifications, warranty information, and a clear process for change orders.
- Assess Communication: Pay attention to how promptly and thoroughly contractors respond to your questions and concerns during the initial bidding process. Good communication is paramount for a smooth project.
- Clarify Problem-Solving Protocols: Ask how the contractor typically handles unexpected challenges, delays, or disagreements. A professional contractor will have clear processes in place for these situations.
Smooth Sailing: Avoiding Pitfalls in Your Master Suite Addition Project
While the prospect of a new master suite is exciting, many homeowners encounter common mistakes that can lead to frustration, increased costs, and project delays. Being aware of these pitfalls allows you to proactively avoid them, ensuring a smoother and more successful addition.
- Not Obtaining Proper Permits and Approvals: This is a critical error. Skipping local building permits can result in hefty fines, legal penalties, the requirement to tear down completed work, and significant difficulties when selling your home. Always consult your local building department at the very beginning of your planning process to understand all necessary permits, zoning regulations, and building codes.
- Choosing the Cheapest Materials Over Quality: While saving money is appealing, opting for the lowest-cost materials often leads to premature wear and tear, requiring earlier replacements and higher maintenance costs in the long run. Invest in durable, mid-to-high-quality materials that will withstand daily use and maintain their aesthetic appeal, adding lasting value to your home.
- Neglecting Heating, Ventilation, and Air Conditioning (HVAC): A new 400-square-foot space will significantly impact your home’s overall heating and cooling load. Failing to assess and potentially upgrade your existing HVAC system can lead to an uncomfortable suite (too hot in summer, too cold in winter), higher energy bills, and increased strain on your old system. Ensure your contractor addresses proper insulation, ventilation, and HVAC capacity for the new addition.
- Rushing the Planning and Design Stage: Impatience in the planning phase is a common cause of costly rework. Take ample time to finalize your design, review blueprints, make material selections, and consider all functional and aesthetic details. Multiple revisions and thorough discussions with your architect and contractor at this stage can prevent expensive changes once construction has begun.
- Proceeding Without a Detailed Written Contract: Verbal agreements are notoriously unreliable and can lead to misunderstandings, disputes, and financial losses. A comprehensive, legally binding contract that clearly specifies the scope of work, materials, timeline, payment schedule, change order process, and warranties is essential for protecting both you and your contractor.
- Ignoring Integration with Existing Home Style: A new addition should seamlessly blend with the architectural style and flow of your existing home, both internally and externally. A poorly integrated addition can look tacked-on and detract from your home’s curb appeal and overall aesthetic. Work with your designer to ensure harmony in design, materials, and transitions.
- Underestimating Construction Disruption: Home additions are inherently disruptive. Prepare yourself and your family for noise, dust, contractor presence, and potential temporary utility interruptions. Set clear communication protocols with your contractor regarding work hours and site cleanliness to minimize inconvenience.
Wrapping Up Your Master Suite Journey
Adding a 20×20 master suite to your home is a significant undertaking, but with thoughtful planning and strategic execution, it can profoundly enhance your daily living experience and substantially increase your property’s value. This generous 400 square feet of dedicated space offers an unparalleled opportunity to create a personal sanctuary—a place where comfort, luxury, and functionality converge.
Remember, the key to a successful project lies in meticulous preparation. Begin by developing a clear vision for your suite, then translate that into a detailed plan and a realistic budget that includes a contingency fund. Invest time in finding a trusted, licensed, and insured builder with a proven track record. Leverage clever design strategies, such as multi-functional furniture, integrated built-in storage, and strategic lighting, to maximize every square foot and ensure your suite feels expansive and uncluttered.
By diligently avoiding common pitfalls—like neglecting permits, opting for cheap materials, or rushing the planning process—you can navigate the construction phase with confidence. Your new 20×20 master suite won’t just be an addition; it will be a thoughtfully crafted space that caters to your every need, offering a peaceful retreat and a smart investment in your home’s future.
Ready to turn your dream master suite into a reality? Take the proactive step this week: reach out to three reputable local builders for detailed price quotes and begin the exciting journey of transforming your home.
