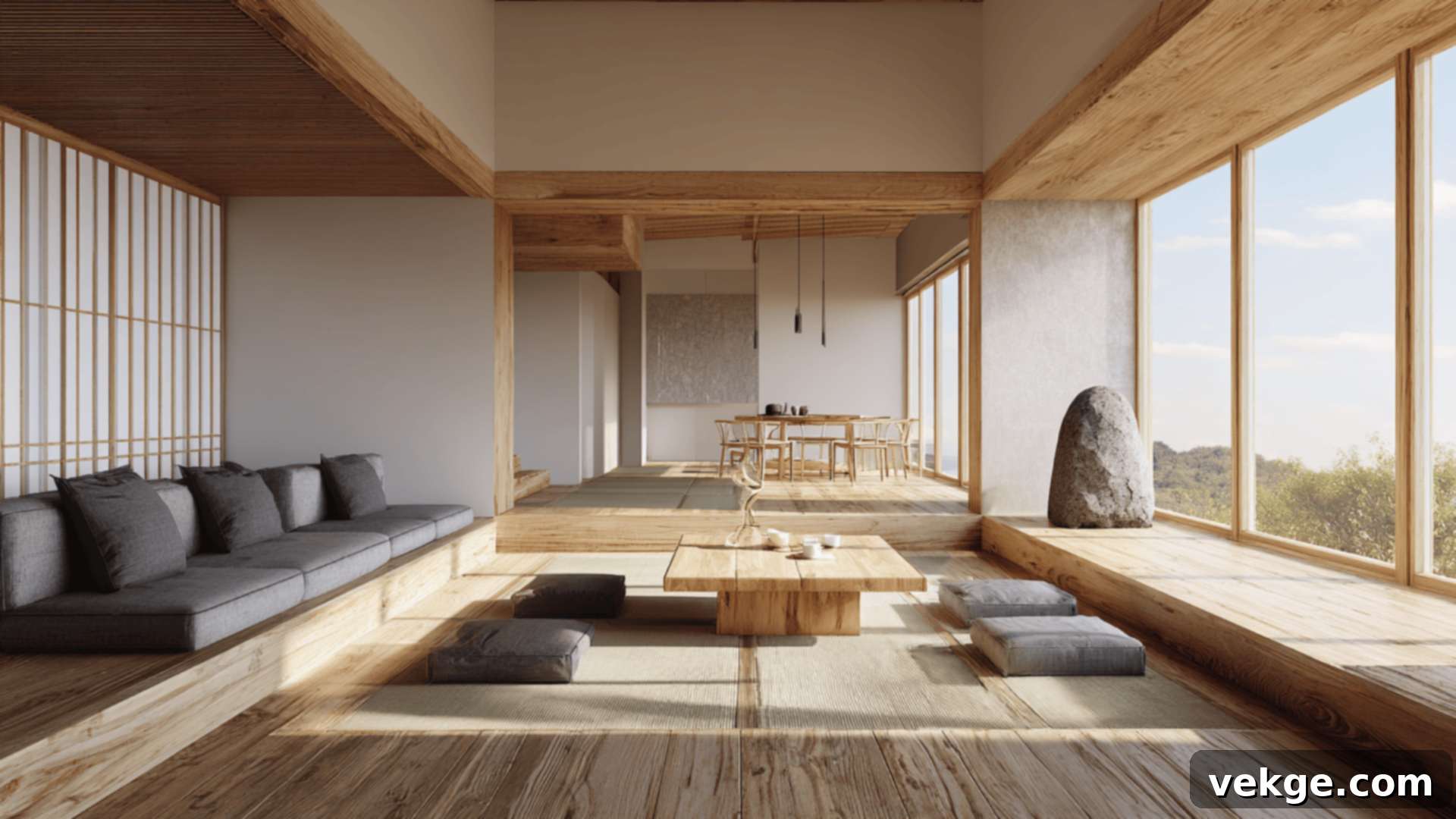Designing Serenity: Exploring the Timeless Appeal of Modern Japanese Houses
If you’re seeking to transform your living space into a haven of tranquility and efficiency, modern Japanese houses offer a profound source of inspiration. These architectural marvels are celebrated worldwide for their distinctive blend of minimalist design, ingenious space utilization, and a deep, harmonious connection to the natural world. Far more than just structures, they represent a philosophy of living that prioritizes calm, order, and mindful interaction with one’s environment, providing a much-needed retreat from the hustle and bustle of daily life.
In this comprehensive guide, we will delve into the essential features, diverse design styles, and preferred materials that collectively define the allure of modern Japanese homes. Whether your goal is to embrace a more minimalist lifestyle, downsize your living arrangements, or simply cultivate a serene and highly functional space, you’ll discover invaluable insights and actionable ideas within these pages. Prepare to explore the core principles that make these homes not just beautiful, but profoundly livable.
Key Features That Define Modern Japanese Homes
The enduring appeal of modern Japanese architecture stems from a set of core principles that prioritize simplicity, efficiency, and a deep respect for nature. These aren’t merely design choices; they are reflections of a cultural ethos that values balance and harmony. Let’s explore the fundamental characteristics that make these homes truly exceptional.
Minimalist Design: The Art of Less is More
At the heart of modern Japanese homes lies the philosophy of minimalism, a concept that transcends mere aesthetics to become a way of life. It’s about creating spaces that are intentionally clean, uncluttered, and free from any superfluous elements. Every piece of furniture, every decorative object, and every architectural detail is carefully considered for its purpose and contribution to the overall serenity of the environment.
This approach fosters a sense of calm and openness. The typical color palette relies heavily on neutral tones such as whites, soft grays, and natural wood hues, which not only enhance the feeling of spaciousness but also provide a soothing backdrop that highlights the textures and forms within the room. By embracing this simple yet profound design strategy, residents experience a home that feels more expansive, organized, and deeply peaceful.
Space Efficiency: Ingenuity in Every Inch
Given Japan’s often-limited urban space, maximizing every square inch of a home is not just a preference but a necessity. Modern Japanese houses are masterclasses in intelligent space planning, particularly evident in smaller dwellings where every element serves multiple functions.
Clever storage solutions are paramount, ranging from discreet hidden compartments and integrated shelving units to adaptable modular furniture. Multi-purpose items, such as foldable tables that disappear when not needed, convertible sofas, or beds with built-in drawers, help to maintain an uncluttered appearance while ensuring comfort and functionality. If you’re grappling with the challenge of organizing a compact living area, exploring these Japanese-inspired solutions can provide innovative ways to keep your home neat, efficient, and surprisingly spacious.
Natural Elements: Bridging Indoors and Outdoors
Another hallmark of modern Japanese homes is their profound integration of natural materials and elements. The careful selection of wood, stone, bamboo, and glass is not merely for aesthetics; it’s a deliberate effort to weave the tranquility of the outdoors into the very fabric of the home, fostering a powerful sense of connection with nature.
Expansive windows and strategic openings are designed to flood interiors with abundant natural light, blurring the boundaries between inside and out. Wooden floors, stone accents, and even carefully placed indoor plants add warmth, texture, and an organic touch, contributing to a peaceful and grounded atmosphere. This seamless blend of natural beauty and thoughtful design creates a living space that feels functional, serenely beautiful, and inherently harmonious.
5 Popular Styles of Modern Japanese Houses
Modern Japanese architecture isn’t a monolith; it encompasses a diverse range of styles, each offering a unique interpretation of core principles. Here are five prominent modern Japanese home styles, demonstrating the breadth of aesthetic and functional possibilities:
1. Traditional Meets Modern (Wafu-Modern)
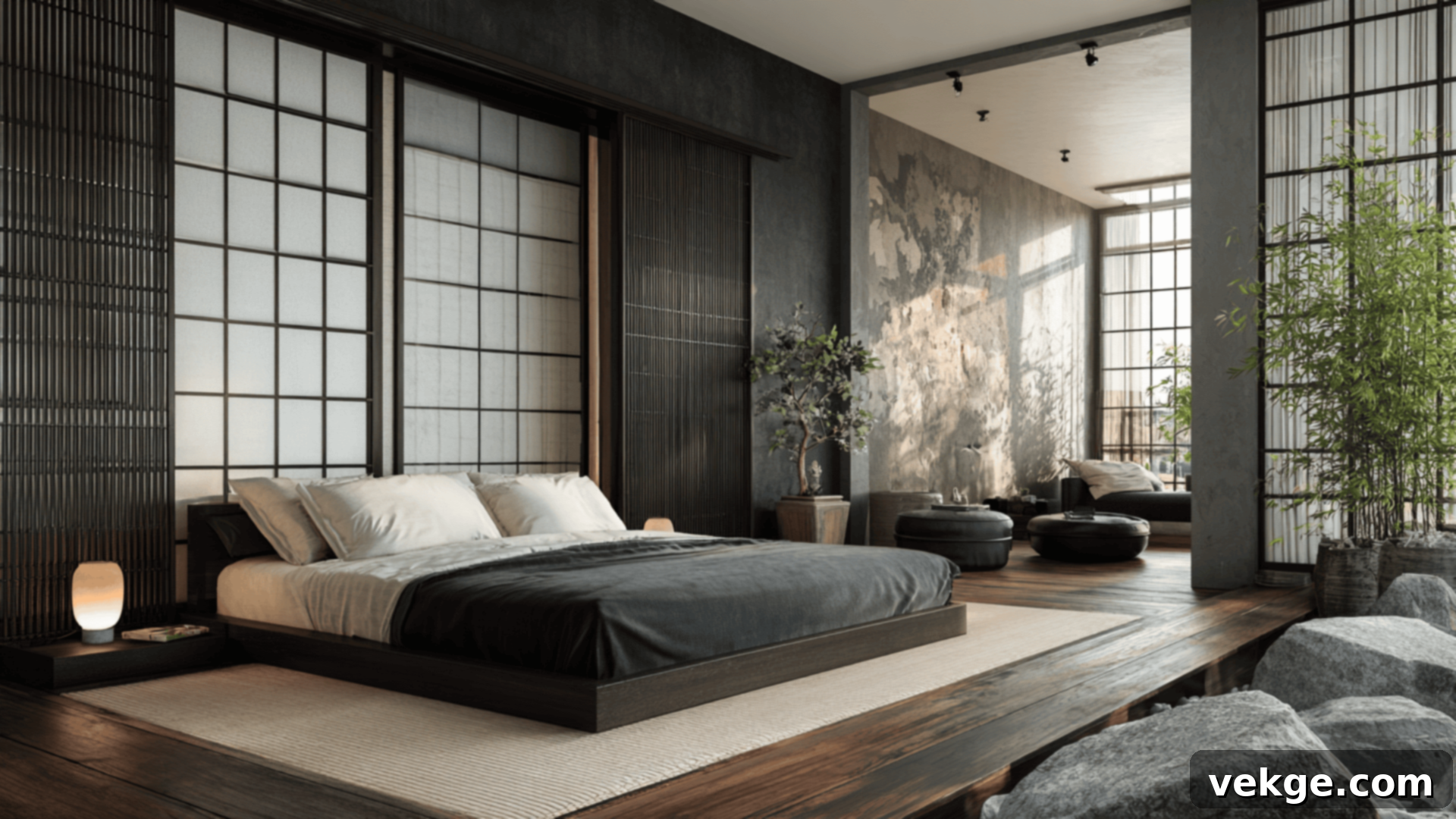
This style beautifully bridges the gap between Japan’s rich architectural heritage and contemporary design. It involves integrating traditional elements such as versatile shoji screens (translucent paper panels), earthy tatami mats, and natural timber frameworks with modern materials like concrete, steel, and expansive glass. The result is a timeless home that artfully combines classic Japanese comfort and simplicity with modern innovation and functionality. These homes often feature open-plan layouts that can be reconfigured with sliding doors, providing flexibility and a strong connection to the garden.
2. Tiny Homes (Kyosho Jutaku)
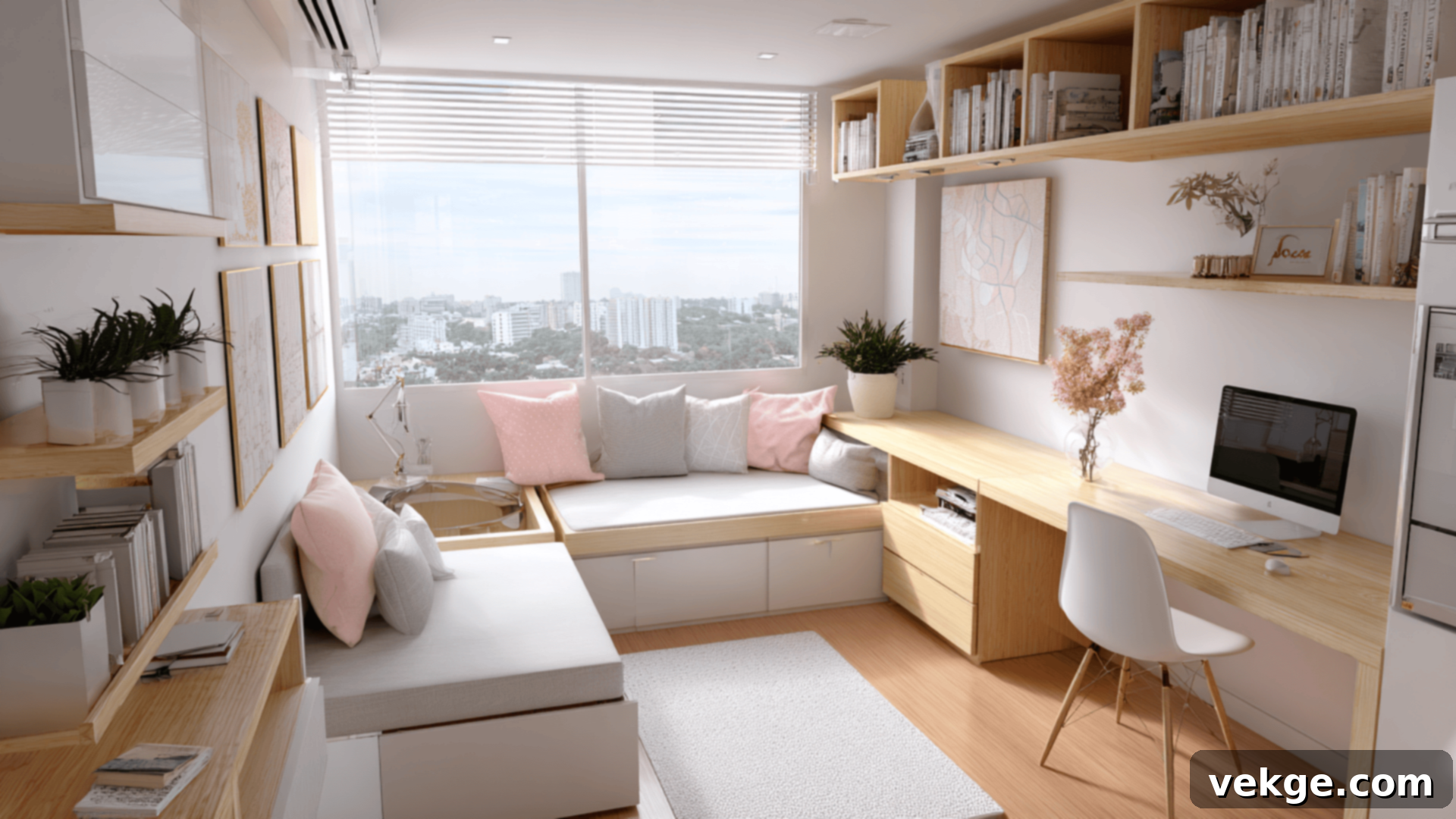
Born out of the necessity for ingenious space-saving in densely populated urban areas, Japanese tiny homes are compact, yet exceptionally functional and comfortable. These designs are a testament to the power of efficient planning, often featuring bespoke multi-purpose furniture and highly creative storage solutions, such as built-in lofts, hidden wall compartments, and stair-storage. They are ideal for minimalists, young professionals, or those looking to downsize their footprint without compromising on essential comforts and modern living standards.
3. Black Box Design (Kuroi Hako)
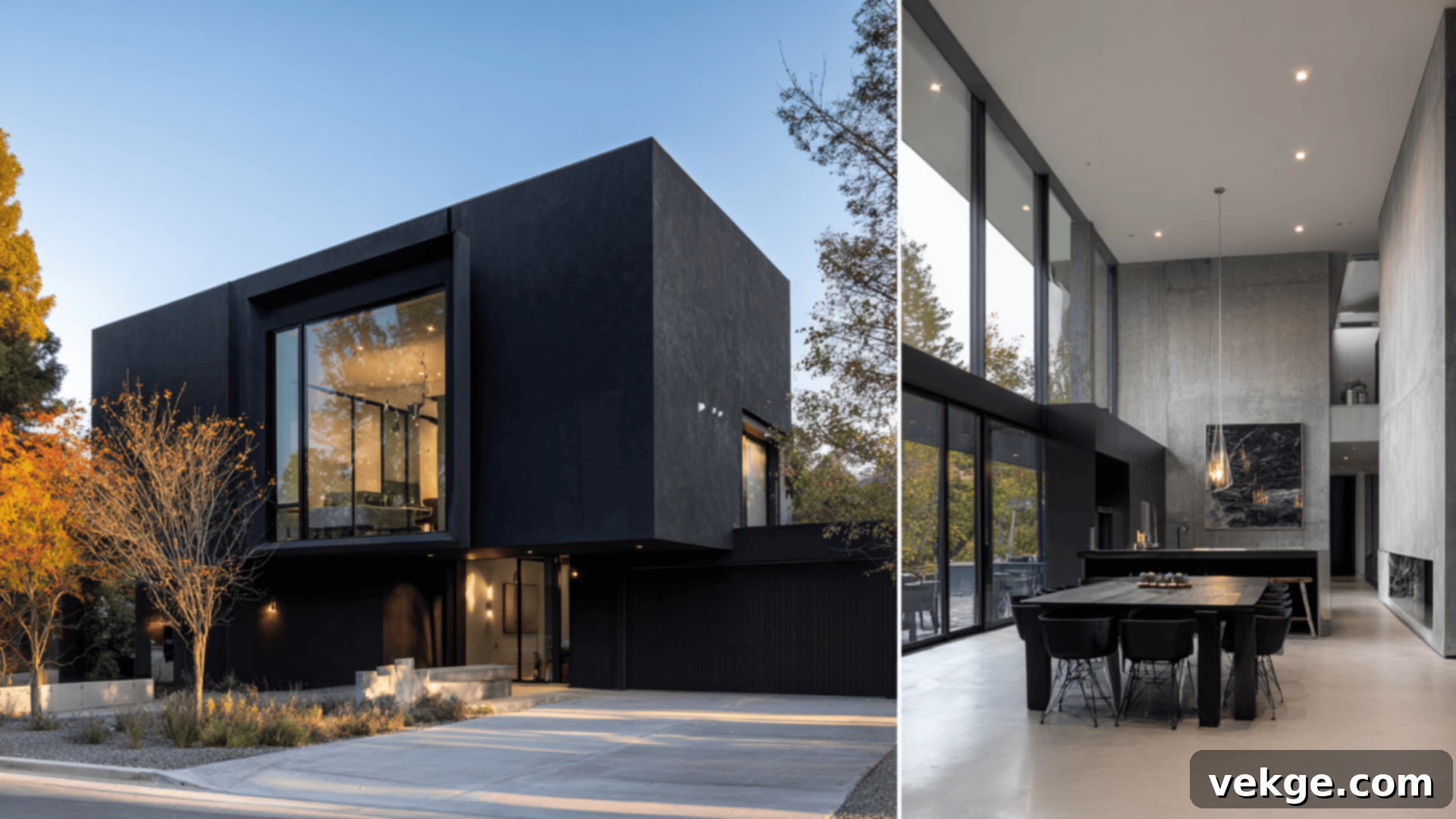
Characterized by their strikingly sleek and minimalist appearance, Black Box homes often feature simple, geometric shapes and bold, dark-colored exteriors – typically black or dark gray cladding. The external austerity often belies interiors that are bright, airy, and focused on expansive open spaces and an abundance of natural light. This style creates a clean, contemporary aesthetic with minimal ornamentation, embodying a refined sense of sophistication and architectural purity. It’s a statement of modern elegance that relies on form and proportion rather than elaborate decoration.
4. Japanese Zen Style (Zen-kei)
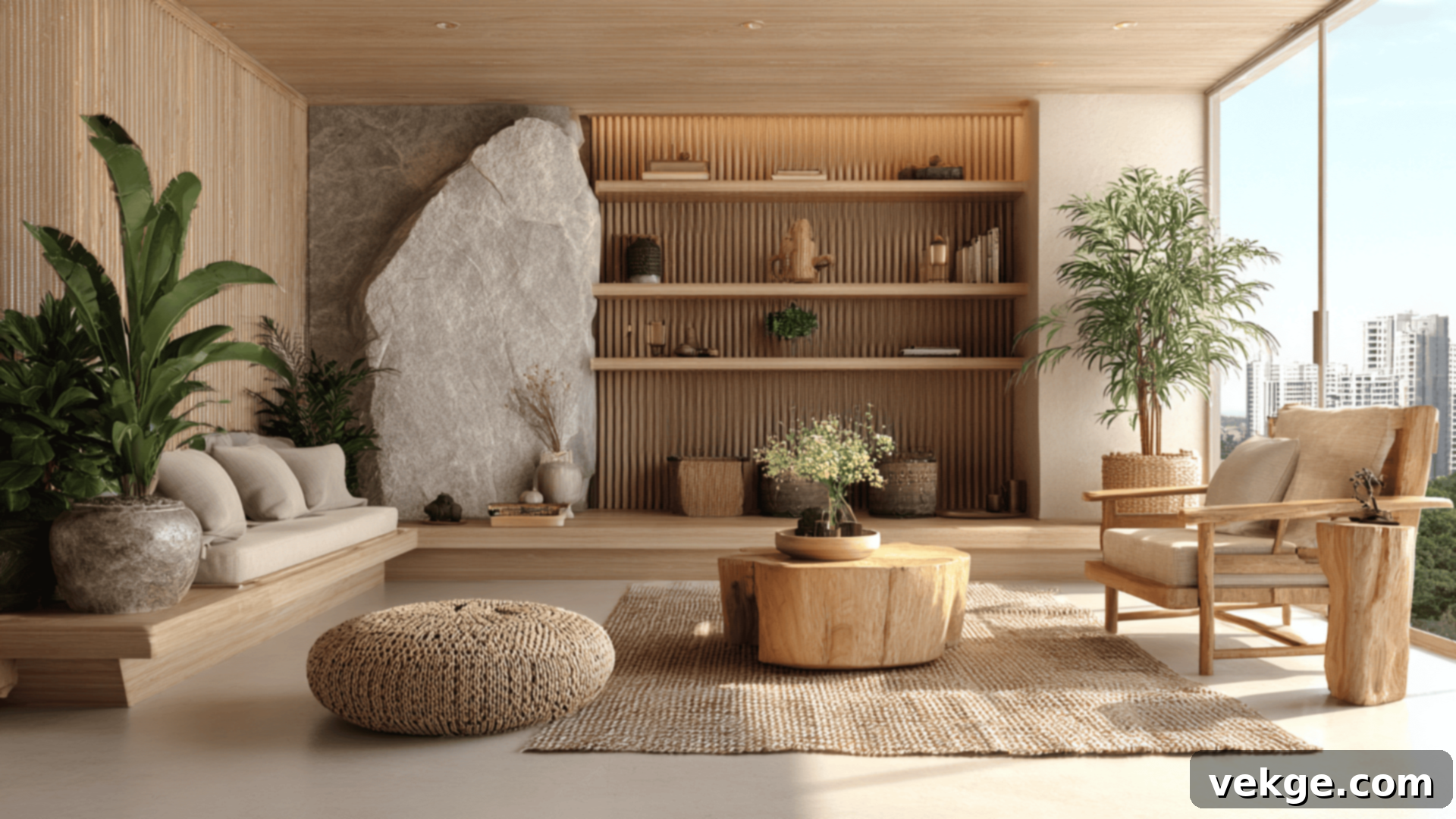
Deeply inspired by Zen Buddhist principles, these homes are designed to promote peace, contemplation, and mindfulness. They utilize a palette of natural materials – such as raw wood, stone, and bamboo – alongside calm, earthy color schemes. The focus is on creating truly serene, clutter-free spaces that encourage relaxation and self-reflection. Elements like carefully curated indoor gardens, tranquil water features, and expansive views of nature are often incorporated to enhance the meditative atmosphere, making the home a sanctuary for the mind and spirit.
5. Contemporary Urban Style (Toshi Gendai)
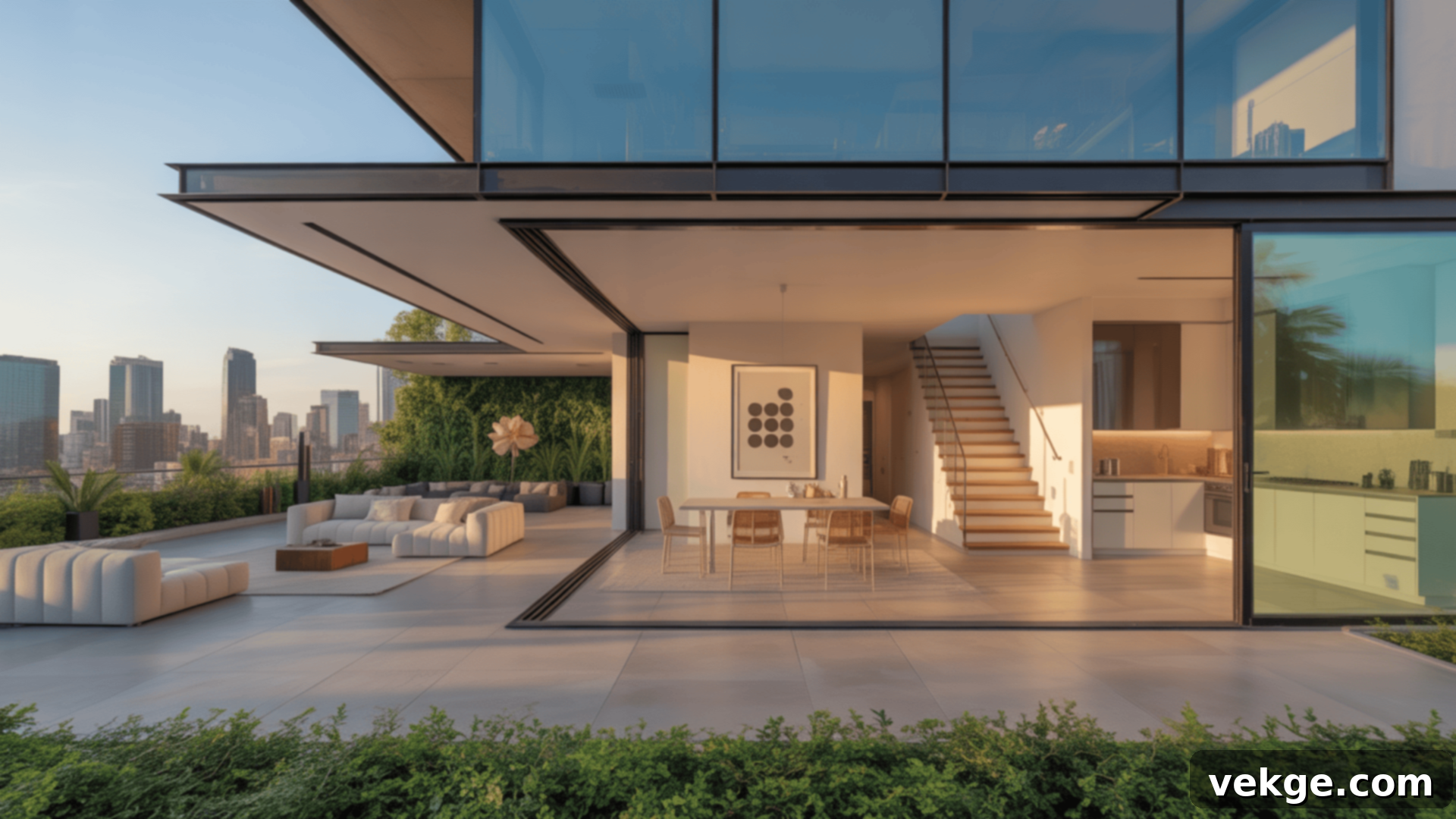
Tailored specifically for modern city living, this style emphasizes cutting-edge design, technological integration, and highly functional layouts. Contemporary urban Japanese homes often feature striking glass facades that maximize light and views, along with innovative materials like steel and reinforced concrete. These homes are designed to be practical yet stylish, providing urban dwellers with sophisticated living environments that are both efficient and aesthetically pleasing, often incorporating smart home technologies and adaptable spaces to suit dynamic lifestyles.
Essential Materials in Modern Japanese Houses
The selection of materials in modern Japanese homes is a crucial aspect of their design, reflecting a deep appreciation for nature, durability, and sustainability. These materials not only contribute to the visual appeal but also play a significant role in the home’s overall atmosphere and eco-friendliness.
Common Materials and Their Qualities
- Wood: Arguably the most quintessential material, wood brings unparalleled warmth, texture, and a natural, organic touch to any space. It is extensively used in flooring, walls, ceilings, and structural elements. Specific types like hinoki cypress, sugi cedar, and bamboo are valued for their beauty, scent, and structural integrity. Wood helps create a calm, inviting, and inherently grounded atmosphere, often left in its natural state to highlight its inherent beauty.
- Concrete: Providing a stark yet harmonious contrast to wood, concrete offers exceptional durability, structural stability, and a distinctly minimalist, modern edge. It’s frequently used for foundations, walls, and sometimes even polished floors, creating sleek lines and a sense of strength and permanence. When exposed, concrete surfaces can be surprisingly tactile and contribute to a cool, refined aesthetic, especially when paired with warm wood tones.
- Glass: Utilized extensively, glass is key to maximizing natural light, making spaces feel incredibly bright, open, and airy. Large windows, sliding glass doors, and even glass partitions are common. This transparency serves to visually blend the indoors with the outdoors, fostering a seamless connection with nature and allowing residents to fully appreciate their surrounding environment, whether it’s a meticulously designed garden or an urban skyline.
- Paper (Shoji): While less structural, traditional Japanese paper screens (shoji) are still used in modern contexts for their ability to diffuse light softly, create flexible room divisions, and add a delicate, natural texture. They embody lightness and adaptability, enhancing the minimalist aesthetic.
Sustainability Focus: Building for a Greener Future
Sustainability is not a trend but a foundational principle in modern Japanese home design, deeply rooted in a respect for resources and the environment. This ethos guides material selection and construction practices:
- Local Materials: Prioritizing locally sourced materials, such as specific types of wood or stone found within Japan, reduces transportation costs and carbon footprint. Materials like bamboo are highly favored for their exceptional eco-friendly properties, fast renewability, and versatility in construction and interior finishes.
- Energy-Efficient Designs: Modern Japanese homes often incorporate advanced energy-efficient designs. This includes superior insulation to regulate internal temperatures, passive solar design to harness sunlight for heating, and sometimes active systems like solar panels for electricity generation. These features significantly reduce reliance on artificial heating and cooling, minimizing environmental impact and lowering utility costs.
- Recycled Materials: Where feasible, the use of recycled or upcycled materials is encouraged. This contributes to waste reduction, conserves natural resources, and aligns with a circular economy approach, making the building process greener and more responsible.
How to Design Your Own Modern Japanese House
Designing a modern Japanese-inspired house involves a thoughtful blend of simplicity, paramount functionality, and a seamless integration of natural elements. The goal is to create a serene, welcoming, and highly efficient space that resonates with peace and balance. Here are some actionable tips to guide you through the process, from initial concepts to final touches.
Step-by-Step Design Principles
-
Focus on Simplicity (Minimizing Clutter): Begin by adopting a minimalist mindset. Keep your design clean, uncluttered, and intentional. Select a neutral color palette featuring whites, various shades of grays, and natural wood tones. These colors create a calming backdrop that highlights form and texture. Avoid excessive decoration and focus solely on items that are essential and serve a clear purpose, adhering to the principle of “less is more.”
-
Integrate Natural Materials: Generously incorporate authentic natural materials throughout your home. Wood, stone, and glass are foundational. Wood adds indispensable warmth and a tactile quality, while stone and glass contribute to a calm, timeless aesthetic. Consider using bamboo for accents or flooring, reflecting its sustainable nature and beautiful texture. The aim is to create an earthy, grounded feel.
-
Maximize Space (Efficiency is Key): Especially crucial for smaller homes, think innovatively about multi-purpose furniture and integrated, hidden storage solutions. Examples include foldable tables that can be tucked away, storage cleverly built into staircases, or custom built-in shelves that blend seamlessly into walls. These strategies help save floor space without compromising on style or essential functionality.
-
Foster an Indoor-Outdoor Connection: Design your home to blur the lines between inside and out. Utilize large windows, expansive sliding doors, and open-plan layouts that provide clear sightlines to the exterior. Consider incorporating a small courtyard or a carefully designed garden that can be viewed from multiple rooms, using glass doors to seamlessly extend your living areas into these natural spaces.
-
Embrace Sustainability: Make eco-conscious choices throughout your design process. Opt for local and rapidly renewable materials like bamboo. Incorporate energy-efficient designs, such as excellent insulation, passive ventilation, and potentially solar panels. This not only makes your home more environmentally friendly but also aligns perfectly with modern Japanese building practices that respect natural resources.
Interior Design for a Zen Atmosphere
To cultivate a truly minimalist and functional interior that evokes the peace of a Japanese home, consider these specific guidelines:
- Streamlined Furniture: Choose sleek, low-profile furniture with clean, uncluttered lines. Think simple, comfortable couches, minimalist wooden tables, and storage units with minimal detailing. The goal is functionality without visual bulk.
- Maximize Natural Light: Capitalize on natural light whenever possible. Employ large, unobstructed windows, skylights, and open-plan layouts that allow light to penetrate deep into the room. Shoji screens can be used to diffuse harsh light and create a soft, inviting glow.
- Harmonious Color Palette: Maintain a neutral color scheme of white, off-white, beige, and various shades of gray, accented predominantly by natural wood finishes. These calming colors provide a balanced and peaceful foundation for your interior design.
- Functional and Flowing Layouts: Design for simplicity in layout and movement. Utilize modular furniture that can be rearranged, and avoid overcrowding spaces with unnecessary items. Emphasize clear pathways and an effortless flow between different zones of the home.
- Thoughtful Natural Accents: Bring the outdoors in with carefully selected natural elements. Incorporate small, vibrant plants (like bonsai or bamboo), wooden shelves, subtle stone elements, or even art inspired by nature. This creates a calm, serene environment that feels intrinsically connected to the natural world.
By diligently following these design principles and interior styling tips, you can successfully create a modern Japanese-inspired home that is both profoundly functional and aesthetically beautiful, a true sanctuary from the everyday.
Common Challenges and How to Overcome Them
While the appeal of building a modern Japanese house is undeniable, the process can present several challenges, particularly concerning space limitations and budget constraints. Understanding these obstacles and planning for them proactively is key to a successful project.
Navigating Space Constraints
In many urban environments, land is precious, leading to smaller plot sizes. Japanese design excels at making the most of compact spaces. Here’s how to apply those principles:
- Harness Vertical Storage: Look upwards! Tall, slender shelves, floor-to-ceiling cabinets, and wall-mounted units significantly reduce the need for floor space, making rooms feel larger and more open.
- Embrace Multi-Functional Furniture: Invest in pieces that serve dual or even triple purposes. Think about a sofa that converts into a bed with hidden storage, an ottoman that opens to reveal blankets, or a dining table that folds down from the wall when not in use.
- Relentless Decluttering: The essence of Japanese minimalism requires letting go of non-essentials. A disciplined approach to decluttering ensures that every item in your home has a place and a purpose, creating more breathing room and a sense of order.
- Utilize Sliding Doors (Fusuma & Shoji): Unlike traditional hinged doors that require clearance to open, sliding doors (like Japanese fusuma or shoji) glide along a track, saving valuable floor space and improving room flow. They also offer flexibility in opening up or closing off areas.
Managing Cost and Budgeting Effectively
Building or extensively renovating a home in the modern Japanese style can be a significant investment. However, smart planning can help you manage costs without compromising the aesthetic:
- Strategic Material Choices: Authentic high-end materials like solid hinoki cypress or imported specialty stones can be expensive. Consider cost-effective alternatives such as engineered wood for flooring, or local, sustainably sourced timber that offers a similar aesthetic without the premium price tag.
- Factor in Labor Costs: Specialized designs and custom built-ins often require skilled craftsmen. Plan for these higher labor costs, but also explore where simpler, modular solutions can achieve a similar effect with less custom work.
- Prioritize Energy Efficiency: While investing in energy-efficient windows, insulation, or geothermal systems may increase initial outlay, the long-term savings on utility bills can be substantial, making it a wise financial decision.
- Phase Your Project: If budget is tight, identify your non-negotiable key features (e.g., maximizing natural light, an open floor plan) and complete those first. Decorative details, landscaping, or non-essential upgrades can be phased in later as funds become available.
By thoughtfully addressing these common challenges with smart choices and strategic planning, you can successfully create a modern Japanese-inspired home that is both beautifully designed and financially manageable, truly a testament to thoughtful living.
Modern Japanese Houses Around the World: Global Inspiration
The profound influence of modern Japanese design principles—emphasizing simplicity, the beauty of natural materials, and a seamless indoor-outdoor connection—has transcended geographical boundaries. Architects and designers globally have drawn inspiration from this aesthetic to create spaces that embody both functionality and serene beauty in diverse cultural contexts. Here are four notable examples that showcase this global adaptation:
1. Gamble House – Pasadena, California, USA
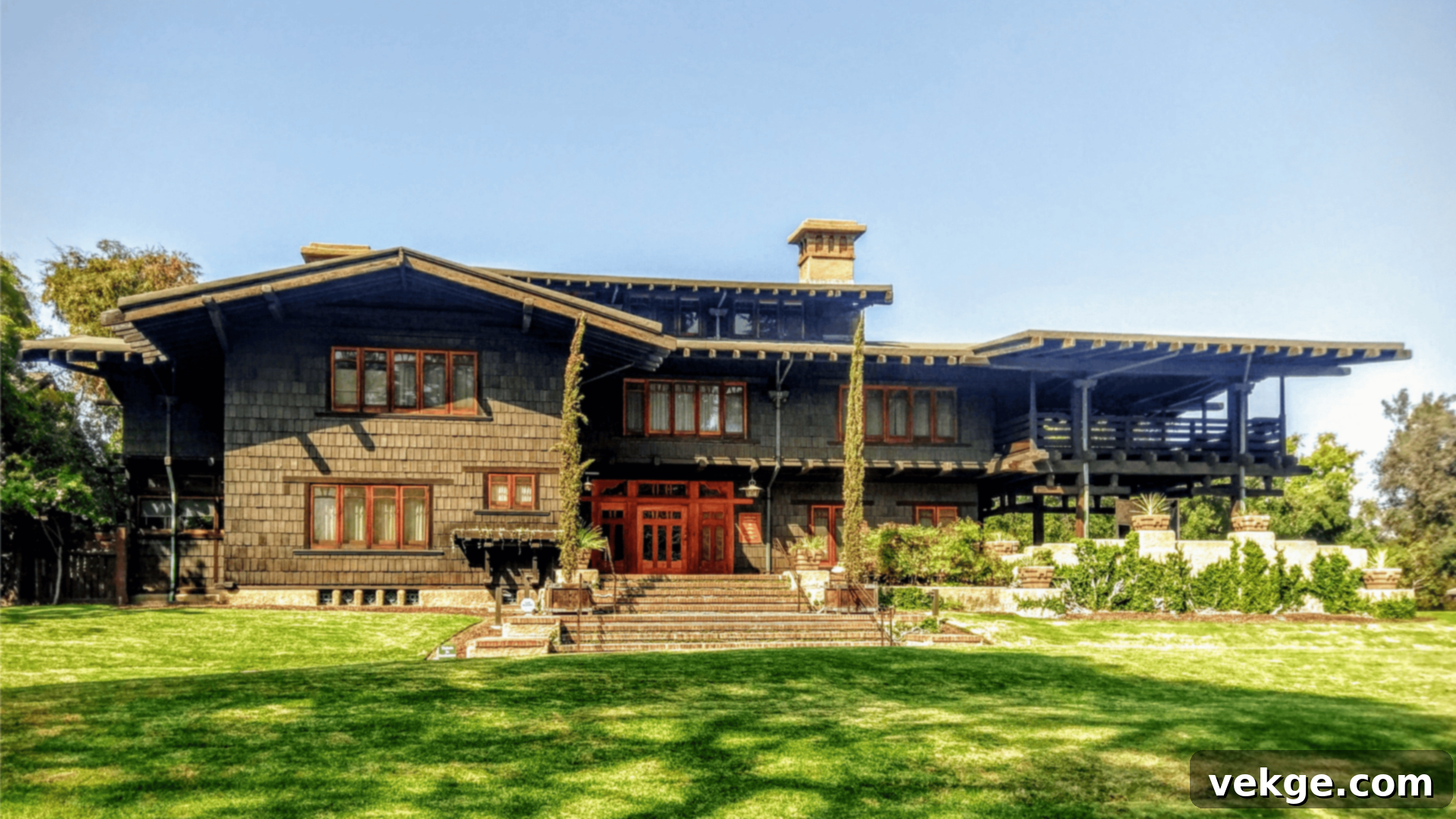
Designed by the legendary architect brothers Greene & Greene in 1908, the Gamble House stands as a quintessential masterpiece of American Arts and Crafts architecture. Its deep eaves, overhanging roofs, sliding doors, and meticulously crafted, intricate exposed woodwork clearly demonstrate a significant influence from traditional Japanese aesthetics. The use of natural materials like teak and mahogany, along with a focus on handcrafted details, creates a harmonious environment that blurs the lines between interior and exterior, echoing Japanese principles of nature integration and fine craftsmanship.
2. Olivia Cooke’s London Victorian Home, UK
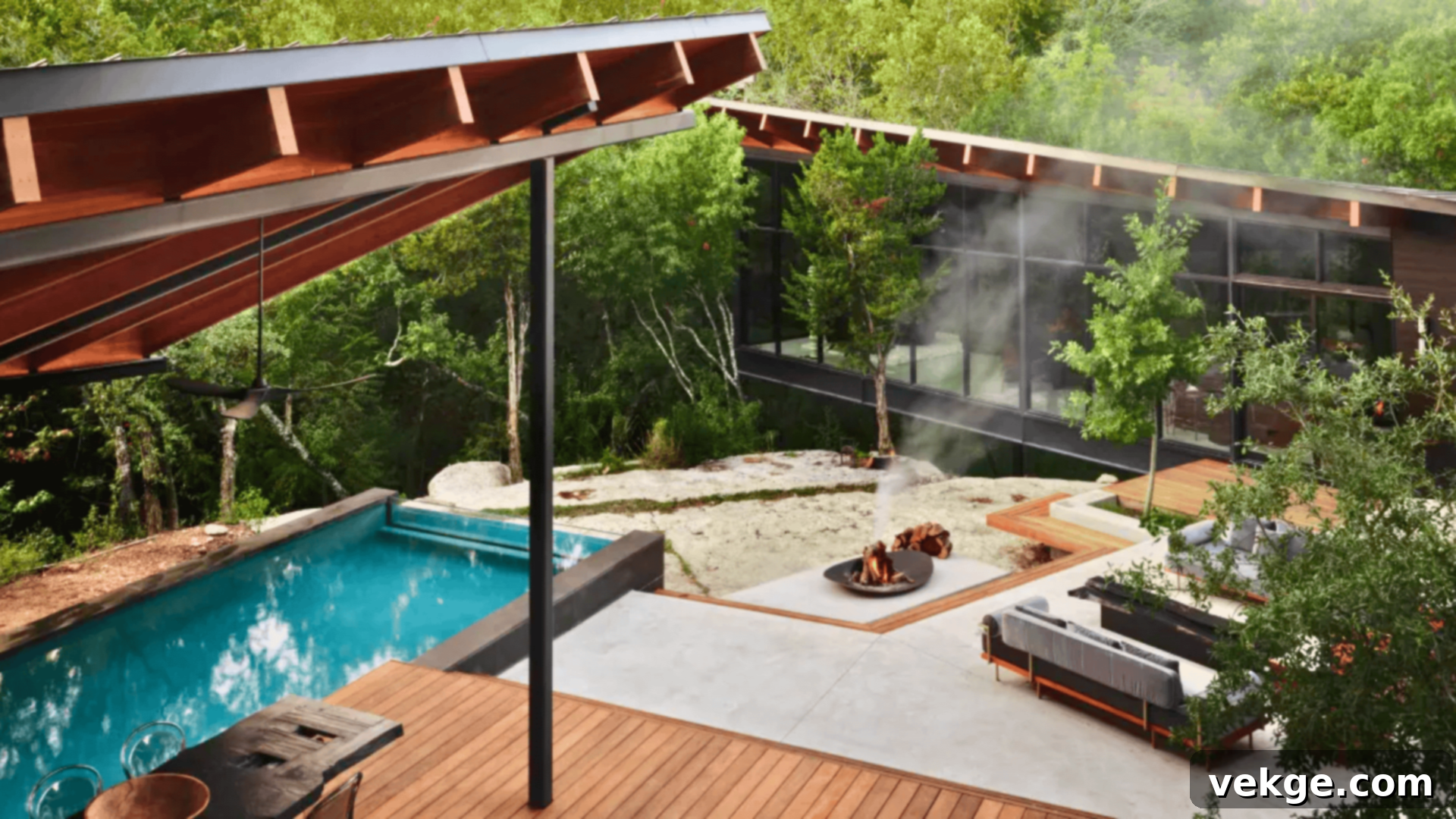
Actress Olivia Cooke famously transformed her 1860s Victorian townhouse in East London into a space profoundly influenced by Japanese design philosophies. The extensive renovation included adding a striking Douglas fir-framed kitchen extension that emphasizes natural light and clean lines. The interiors draw heavily on wabi-sabi principles, celebrating imperfection and natural aging. This project elegantly blends the inherent character of British Victorian architecture with the serene, minimalist, and natural aesthetic of Japanese design, creating a uniquely personal and tranquil urban sanctuary.
3. Axel Vervoordt’s Belgian Countryside Home, Belgium
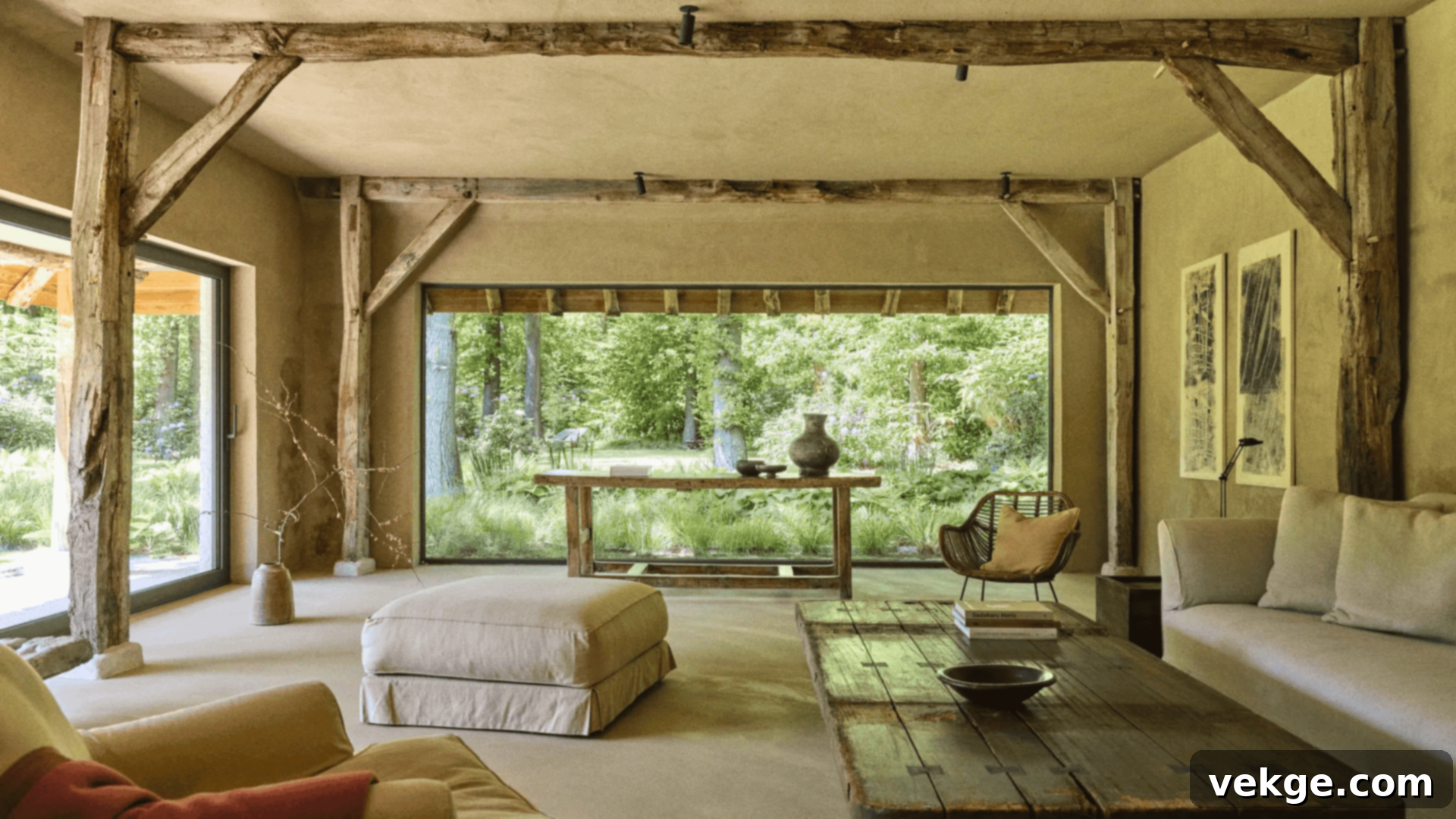
Renowned Belgian designer Axel Vervoordt, known for his unique aesthetic, collaborated with Japanese architect Tatsuro Miki to renovate a 19th-century gardener’s cottage near Antwerp. Their work produced a home that is a living embodiment of wabi-sabi principles—finding beauty in imperfection, simplicity, and the ephemeral nature of things. The design features a deep, almost spiritual connection to nature, utilizing a rich palette of organic and reclaimed materials such as hemp, clay, and weathered wood. This home is a powerful example of how Japanese philosophy can be interpreted to create a deeply soulful and authentic living experience in a European setting.
4. Robertson Design’s Texas Retreat, USA
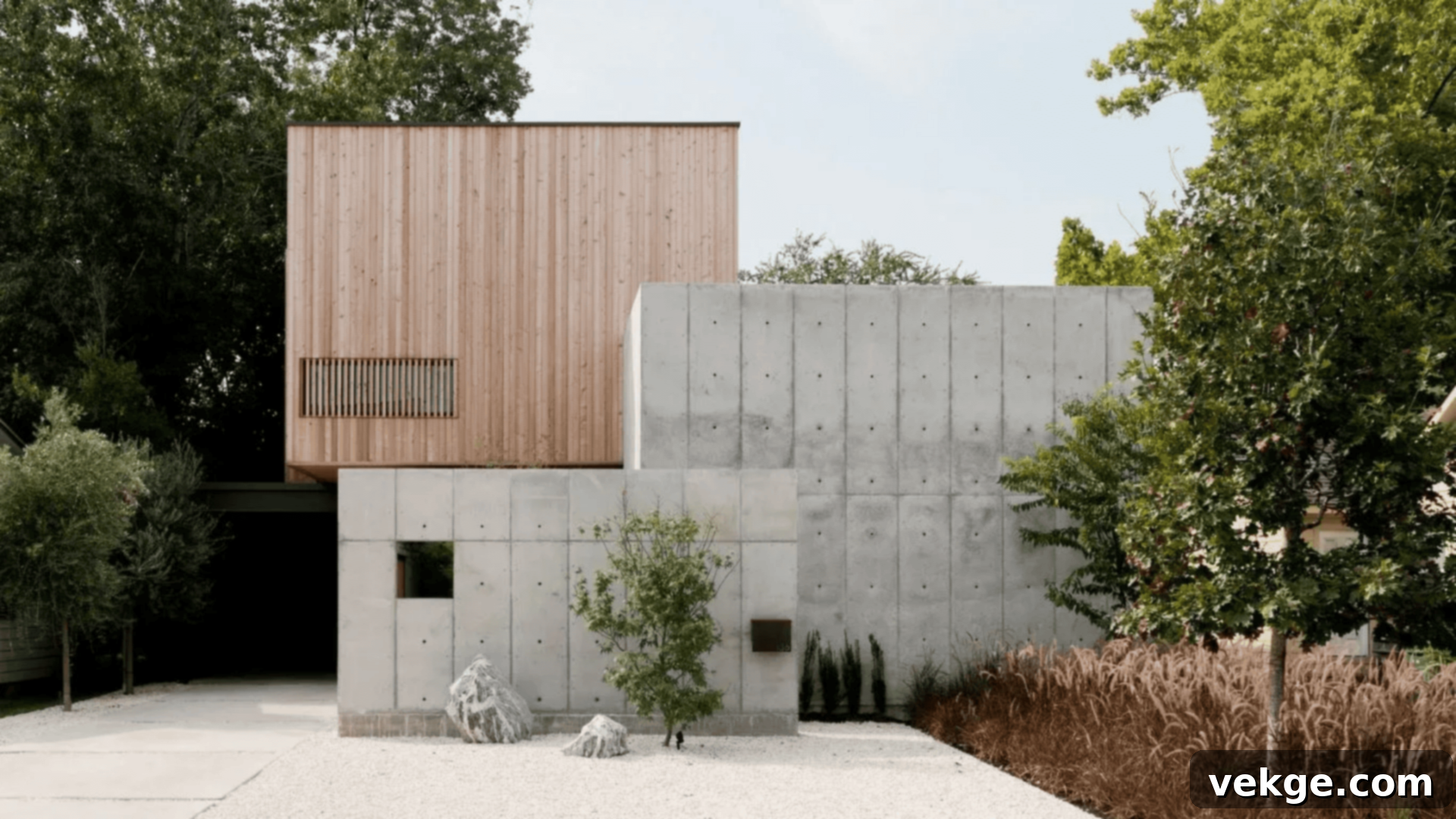
Architect Christopher Robertson channeled the essence of Japanese modernism when designing his personal home in Texas. The structure features striking concrete forms reminiscent of the iconic work of Tadao Ando, known for his minimalist use of concrete and light. Robertson’s design emphasizes stark simplicity, clean lines, and a powerful connection to the surrounding natural landscape, demonstrating how the contemplative strength of Japanese modernism can be adapted to the expansive American environment, creating a sanctuary that feels both bold and deeply serene.
These diverse examples clearly illustrate how the timeless principles of Japanese design can be skillfully adapted and reinterpreted across various cultural and geographical contexts. The result is consistently a creation of spaces that are not only highly functional and aesthetically pleasing but also profoundly serene and deeply connected to their environment.
Conclusion: Embracing the Harmony of Japanese Design
Modern Japanese houses stand as enduring testaments to the power of thoughtful design—a philosophy centered on simplicity, intelligent space utilization, and an intimate connection with nature. Throughout this exploration, it’s clear that these core features don’t just create beautiful homes; they foster calm, order, and a profound sense of well-being within their inhabitants. From my own observations and extensive research, these principles are universally applicable and immensely beneficial for contemporary living.
Whether you are drawn to the purity of minimalist aesthetics, in need of ingenious space-saving solutions for a compact dwelling, or simply aspire to cultivate a more peaceful and grounded living environment, the diverse world of modern Japanese design offers a wealth of inspiration for your next project. The enduring secret to achieving this coveted Japanese style lies in its unwavering commitment to keeping things simple, natural, and purposeful.
This journey into Japanese architecture is just the beginning. There’s always more to learn and discover about how these timeless design philosophies can be integrated into your own space, enhancing both its aesthetic appeal and its practical functionality. Don’t hesitate to continue your exploration by checking out other insightful articles and resources on our website. You’ll find even more ways to transform your home into a truly peaceful and practical sanctuary, inspired by the enduring elegance of Japanese living.
