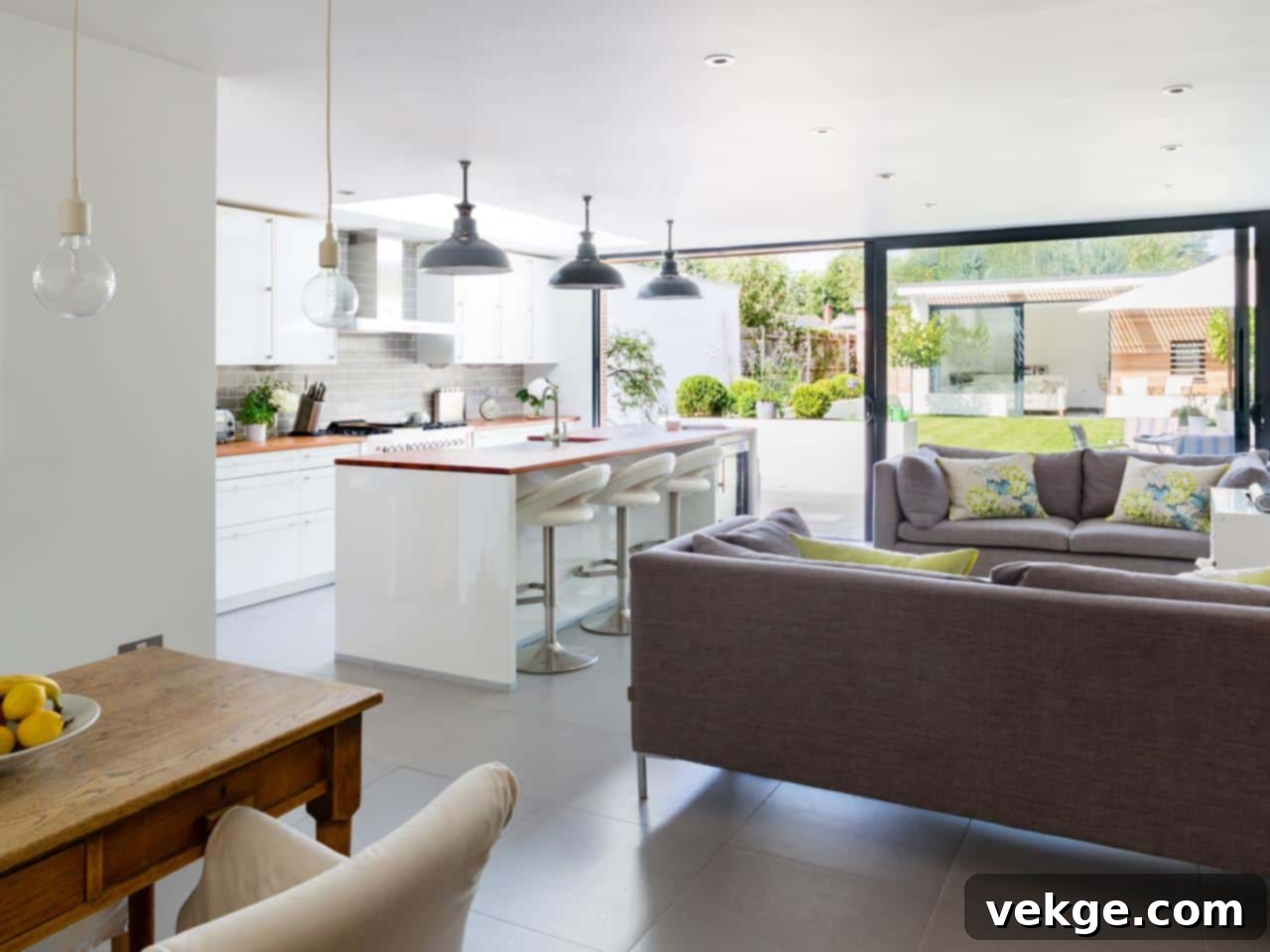Unveiling the Open Kitchen Living Room: Benefits, Drawbacks, and Key Design Considerations
The open kitchen-living room concept has dramatically reshaped modern interior design, transcending traditional boundaries between culinary and communal spaces. This innovative approach to home layouts represents more than just a trend; it’s a fundamental shift in how we perceive and utilize our living environments. By removing walls and fostering a seamless connection, this design philosophy aims to enhance interaction, maximize space, and create a more dynamic, unified home. However, like any significant design choice, embracing an open-plan kitchen and living area comes with its unique set of advantages and disadvantages. Understanding these nuances is crucial for homeowners contemplating this popular architectural style.
Creating a fluid connection between the kitchen and living room inherently boosts social engagement, allowing individuals in both areas to interact effortlessly. This design encourages a more inclusive atmosphere, whether it’s for daily family life or entertaining guests. While the allure of such a cohesive space is undeniable, it’s equally important to consider the practical implications. Concerns such as the visibility of kitchen mess, the spread of cooking odors, and the potential for noise disruption are vital factors that can significantly influence the overall living experience. In this comprehensive guide, we will delve into the specific benefits and drawbacks of the open kitchen-living room concept, providing a balanced perspective to help you make an informed decision for your home.
Pros of Open Kitchen-Living Room Design
The appeal of an open-plan kitchen and living room extends far beyond mere aesthetics. This design philosophy introduces a host of practical benefits that cater to modern lifestyles, emphasizing connectivity, spaciousness, and an enhanced sense of community within the home.
1. Enhanced Brightness and Spaciousness
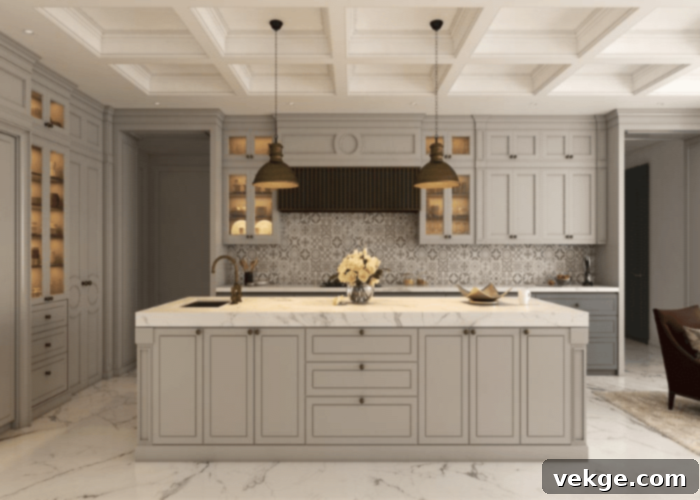
One of the most immediate and striking advantages of an open kitchen-living room design is the dramatic increase in perceived space and natural light. By eliminating physical walls that traditionally separate these areas, the entire floor plan opens up, creating a vast, uninterrupted expanse. This absence of barriers creates an illusion of a much larger room than its actual square footage, making even modest homes feel grander and more airy. Natural light, which might otherwise be confined to individual rooms, can now flow freely from multiple windows, illuminating both the kitchen and living zones. This cross-ventilation also improves air circulation, ensuring that both spaces feel fresh and well-ventilated throughout the day. The unified space benefits from all available light sources, reducing the need for artificial lighting during daylight hours and contributing to a brighter, more inviting atmosphere.
2. Fostering Social Connection and Interaction
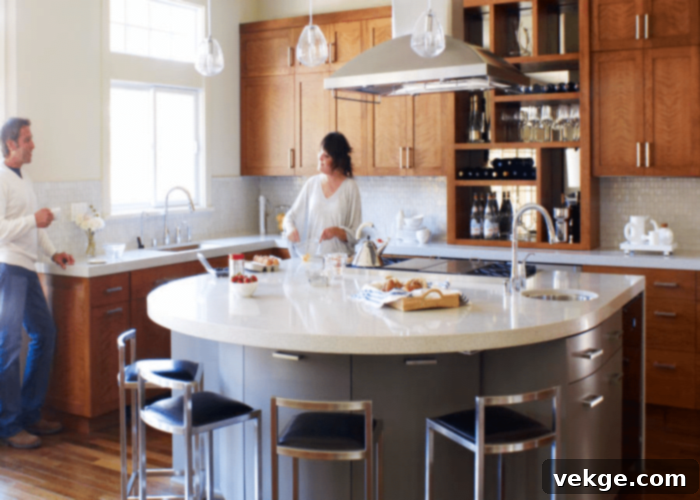
The open-plan design truly shines when it comes to enhancing social interaction and preventing isolation. In traditional layouts, the person cooking in the kitchen often feels disconnected from family members or guests in the living room. An open kitchen eliminates this barrier, allowing the cook to remain an active participant in conversations and activities. During family gatherings, dinner parties, or even typical evenings, the chef can engage with everyone, reducing feelings of loneliness and making meal preparation a more integrated, enjoyable experience. Guests can effortlessly flow between the living area and the kitchen, grabbing drinks or offering help, fostering a more relaxed and communal atmosphere. This seamless interaction is invaluable for families with young children, as parents can easily supervise kids playing in the living room while attending to kitchen tasks. It transforms the act of cooking from a solitary chore into a shared, social event.
3. Maximized Functional Space and Flexibility
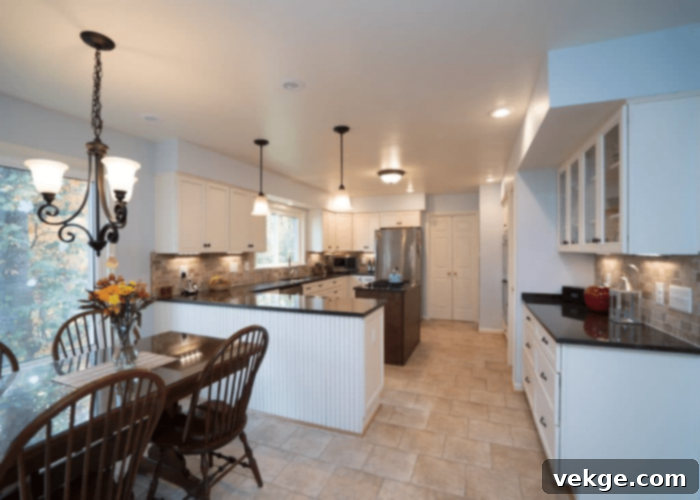
Beyond the visual appeal, an open kitchen-living room significantly enhances the functional use of space within a home. The removal of interior walls doesn’t just create an illusion; it genuinely provides more usable floor area. This expanded footprint allows for greater flexibility in furniture arrangement and the creation of multi-functional zones. Homeowners can experiment with larger furniture pieces, incorporate a dining island that doubles as a workspace, or even create a cozy reading nook without feeling cramped. The seamless flow allows for better traffic patterns, making movement throughout the main living areas easier and more intuitive. For homes where the living room serves as the primary entrance, combining it with an open kitchen can make the entire space appear more welcoming and expansive. It offers the freedom to adapt the space to evolving needs, whether it’s setting up a temporary home office or hosting a large gathering, making the home feel more versatile and adaptable.
Cons of Open Kitchen-Living Room Design
While the open-plan concept offers many desirable features, it’s not without its drawbacks. These challenges, if not carefully considered, can detract from the comfort and functionality of your home. It’s essential to weigh these potential downsides against the benefits before committing to an open kitchen living room design.
1. Inability to Conceal Kitchen Mess
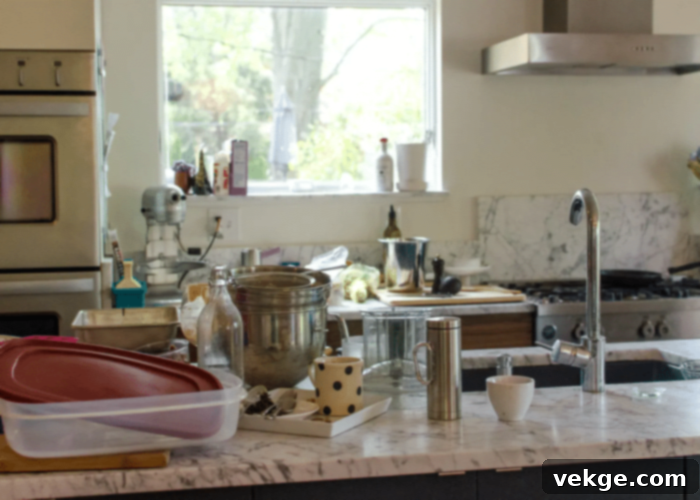
Perhaps the most significant and unavoidable drawback of an open kitchen-living room design is the complete lack of privacy for kitchen clutter. In a traditional layout, a closed kitchen allows you to shut the door on dirty dishes, cooking implements, and general meal prep chaos until you’re ready to clean up. With an open plan, any mess created during cooking or even after a meal is immediately visible to everyone in the adjacent living room. This can be particularly problematic when entertaining guests, as a pristine living area might be undermined by a visually unappealing kitchen counter piled with pots, pans, and food scraps. The pressure to maintain a consistently tidy kitchen can become a daily burden, affecting the relaxed ambiance of the entire open space. What might be considered a normal part of cooking in a private kitchen can feel like an embarrassing display in an open setting, potentially disrupting the overall mood and aesthetic of your home.
2. Unwanted Cooking Odors Spreading

Another major concern that arises with an open kitchen is the unrestricted spread of cooking odors throughout the entire living space. While the aroma of freshly baked cookies might be delightful, the lingering smell of strong spices, fried foods, or even the subtle scent of garbage from the bin can quickly permeate furniture, curtains, and upholstery in the living room. Unlike a closed kitchen where a powerful extractor fan can contain most smells, an open layout allows these odors to diffuse rapidly, affecting the entire home’s atmosphere. Certain dishes with pungent ingredients can be particularly challenging, as their strong scents might be unwelcome to guests or even other family members. Effective ventilation systems can mitigate this to some extent, but they rarely eliminate the issue entirely. This means that a quiet evening in the living room could be disrupted by the persistent scent of a previous meal, making it a significant consideration for those sensitive to smells or who frequently cook aromatic cuisines.
3. Noise and Disturbance from Adjacent Activities
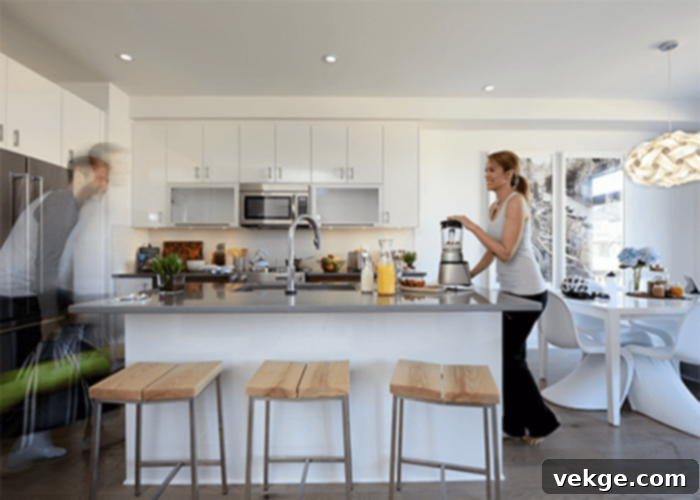
Just as odors can spread, so too can noise, presenting another notable drawback of open-plan living. The sounds typically confined to a closed kitchen—the whirring of a blender, the clatter of pots and pans, the hum of a dishwasher, or even the chopping of vegetables—are now audible throughout the connected living area. This can be particularly disruptive if family members in the living room are trying to watch TV, read, work, or simply enjoy a quiet conversation. Similarly, the noise from the living room, such as a blaring television, loud music, or lively discussions, can easily intrude upon the cook’s focus and peace in the kitchen. For those who enjoy a calm and quiet environment for meal preparation, constant background noise can be a significant annoyance. The absence of walls means there’s no acoustic buffer, making even minor sounds from one zone a potential disturbance to activities in the other, impacting overall comfort and concentration.
4. Compromised Privacy and Personal Space

While an open layout promotes connectivity, it often comes at the cost of personal privacy, especially for the person in the kitchen. For many, cooking is a creative process, an art form that requires focus, a clear mind, and sometimes, solitude. In an open kitchen, the cook is constantly ‘on display,’ visible and audible to everyone in the living room. This can make it challenging to concentrate, find a moment of quiet reflection, or simply take a private break without feeling observed. People who cherish their personal space and quiet time while preparing meals might find the constant presence and potential interruptions from the living area disruptive to their flow and enjoyment. If you value the ability to retreat, experiment freely, or simply decompress while cooking, an open kitchen might not offer the sanctuary you desire. The lack of a physical barrier means there’s less opportunity for a personal escape, which can be a significant drawback for introverted individuals or those who prefer uninterrupted creative pursuits.
Final Thoughts on Open Kitchen Living Room Designs
In conclusion, the decision to embrace an open kitchen-living room design is a deeply personal one, heavily dependent on individual lifestyle, priorities, and aesthetic preferences. This contemporary interior design revolution offers compelling advantages, most notably the creation of a brighter, more spacious environment and a significant boost to social interaction within the home. It allows the cook to remain connected with family and guests, fostering a sense of togetherness and making entertaining more fluid and engaging. The enhanced flow of natural light and the perception of greater space are undeniable benefits that contribute to a modern, airy feel, making open-plan layouts a popular choice for many contemporary homeowners. It exemplifies versatility and flexibility, allowing for dynamic use of space and adapting to various family needs.
However, it is equally important to acknowledge the distinct disadvantages associated with this design. The constant visibility of kitchen mess, the widespread distribution of cooking odors throughout the entire living area, and the inescapable noise from kitchen appliances or living room activities can pose significant challenges. Furthermore, the inherent lack of privacy can be a major deterrent for individuals who value solitude and undisturbed focus while cooking. These factors can impact the overall comfort and tranquility of the home, potentially affecting both residents and guests.
Ultimately, the ideal open kitchen living room ideas are those that align perfectly with your unique needs and aspirations. If you envision an interactive space where cooking is a shared, joyful experience, and where fostering conversation is paramount, then an open-plan design could be your perfect match. Conversely, if peace, privacy, and the ability to contain kitchen chaos are higher on your list, then a more traditional, separated kitchen might be a better fit. Carefully weighing these pros and cons against your personal lifestyle will guide you toward the design choice that best complements your way of living and creates a home environment you truly love.
