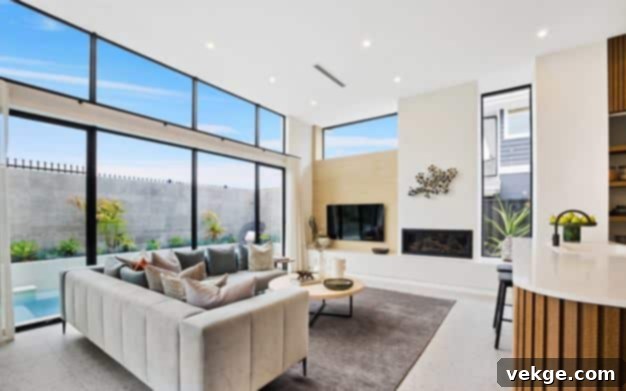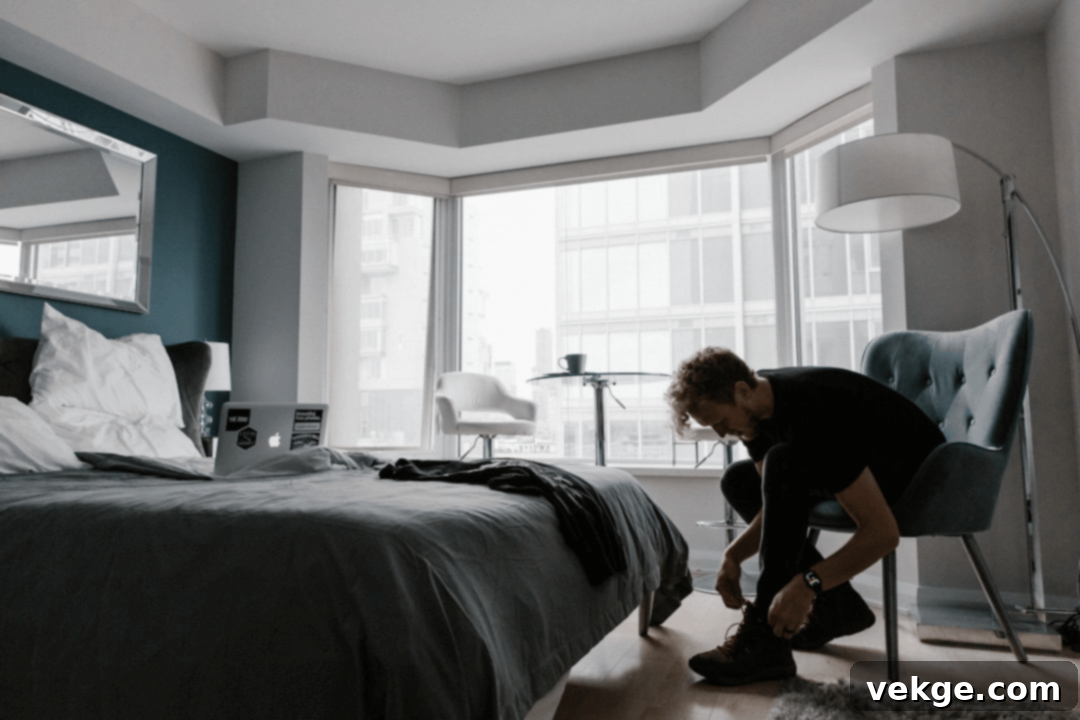Unlock Hidden Potential: Smart Strategies to Maximize Space in Your Small Home
In an era where living spaces are increasingly compact, the average size of newly built homes continues its downward trend. In 2023, the typical new U.S. house shrank to an average of 2,411 square feet. This shift often leaves homeowners feeling like their abodes are bursting at the seams, struggling to accommodate growing families, hobbies, or even just daily necessities. If you resonate with this feeling, rest assured that expanding your living space doesn’t necessarily demand expensive renovations or moving to a larger property. The truth is, many homes harbor untapped potential for extra space, just waiting to be discovered and optimized.
Most residences, regardless of their size, contain underutilized areas that could serve you better. These are often hidden “goldmines” for storage or functional space, requiring only a fresh perspective on your layout, a strategic decluttering effort, or the integration of clever space-saving solutions. By rethinking how you use every square foot, you can transform a cramped dwelling into a comfortable, functional, and aesthetically pleasing sanctuary.
Customizing Trailers for Extra Space
For those fortunate enough to have some additional yard space, high-quality, custom-designed trailers present an incredibly cost-effective and versatile solution for expanding your living or working area without the commitment of permanent construction. These innovative structures can be tailored to an array of needs, transforming into functional and comfortable zones that serve as a mobile office, a dedicated workshop, an extra guest suite, a creative studio, or even a charming holiday home on wheels.
The customization possibilities for these trailers are vast. For a mobile workspace, they can be outfitted with robust, secure tool compartments, bespoke racks for equipment, and integrated lighting systems, creating a fully operational environment that can travel wherever your work takes you. For living or recreational purposes, the interiors can be designed with superior insulation for year-round comfort, energy-efficient windows, ingenious storage solutions, and multi-functional furniture pieces. To enhance self-sufficiency, we highly recommend adding solar panels for energy independence. Furthermore, practical features like easy-access ramps, secure tie-down points, and durable, easy-to-clean flooring can be incorporated to meet specific requirements and ensure longevity.
When planning your custom trailer, it’s crucial to consider the materials. Opting for lightweight yet durable materials, such as aluminum, is highly advisable. This ensures ease of towing if you intend to move your custom space frequently, providing ultimate flexibility and convenience for your evolving needs.
Creating a Home That Adapts

A truly well-functioning home is one that evolves with you, creating extra space that adapts to your changing needs. Life is a journey of constant change, and what might be a dedicated study corner for young children today could swiftly transform into a vibrant chill-out zone for teenagers tomorrow. The secret to longevity and satisfaction in a smaller home lies in its inherent flexibility and capacity for transformation.
The core principle here is adaptability. A common and effective strategy is to give rooms dual purposes. For instance, a guest room that seamlessly doubles as a home office or a quiet reading nook is an excellent example of this. However, it’s vital to avoid over-complication. The idea can quickly backfire when attempting to cram too many disparate uses—such as a gym, an office, a wardrobe, and a meditation space—into a single room. This often leads to a chaotic and compromised environment. By sticking to two primary, complementary purposes for each room, you can maintain usability, avoid clutter, and ensure that each function is properly served without sacrificing comfort or efficiency.
Part of this adaptive renovation process involves a critical re-evaluation of your home’s existing layout. Sometimes, the solution is as simple as swapping the designated purpose of two rooms. Perhaps a bright, unused upstairs room could be the perfect sunlit sitting area, while a less-frequented downstairs space could be better suited as a dynamic playroom or a focused home office. Don’t be afraid to challenge traditional notions of room usage. Identify areas that aren’t pulling their weight—like a large, underutilized formal dining room—and reimagine them to better serve your daily life, perhaps transforming it into a multi-functional family hub for dining, homework, and casual gatherings.
For those seeking immediate solutions without embarking on major renovations, furnished apartments that come equipped with essential features can offer remarkably adaptable living arrangements. These spaces are specifically designed to cater to diverse needs, often including everything necessary for comfortable, flexible living, providing a ready-made solution for modern lifestyles.
Getting Creative with Walls and Room Dividers
Rethinking the function of your walls is a powerful way to either open up your home, creating an expansive feel, or to delineate distinct zones within a single large room. The underlying theory is often to “borrow” space from an adjacent area. For example, if your kitchen feels perpetually cramped but your formal dining room sees infrequent use, consider the transformative impact of removing the dividing wall. This creates an open-plan kitchen diner, not only making your home feel significantly more spacious but also fostering a natural, fluid flow for cooking, eating, socializing, and entertaining guests.
However, removing walls isn’t always practical or desirable due to structural considerations, budget constraints, or a preference for more defined spaces. In such cases, intelligent room dividers offer an elegant solution. They can effectively delineate spaces while largely preserving an open, airy feel. A significant bonus is when these dividers double as storage units, thereby increasing your storage capacity simultaneously. Imagine placing a stylish, low-profile sideboard or a tall, open bookshelf behind a sofa. This action instantly separates living and dining areas, while also providing valuable additional surfaces or shelves to display decor, store books, or keep essentials tidy.
For even greater flexibility, explore options like foldable screens, sliding panels, or even heavy curtains. These solutions allow you to adjust your layout on the fly, providing instant privacy when needed—perhaps for a temporary workspace or a cozy reading nook—and then easily opening up the space again to create an expansive area for gatherings or daily life.
Exploring Alternatives to Standard Doors
Maximizing every inch of your living space means challenging traditional design elements, including the humble hinged door. Standard doors require a significant amount of floor clearance for their swing arc, an area that becomes unusable for furniture placement or foot traffic. By opting for space-saving door alternatives, you can reclaim this valuable real estate and enhance the functionality and flow of your home.
Sliding doors and pocket doors are prime examples of such innovations. Instead of swinging open, they glide along a track or disappear seamlessly into a wall cavity, eliminating the need for any swing space whatsoever. This not only makes rooms feel larger and more streamlined but also allows furniture to be placed closer to door frames, optimizing every square inch. Sliding doors are surface-mounted, making them a simpler installation, while pocket doors offer the ultimate minimalist aesthetic by vanishing completely into the wall, albeit with a more involved installation process.
These door options are particularly effective in interconnecting rooms, offering the flexibility to open up spaces for an expansive feel or close them off for privacy or noise reduction as needed. They are also incredibly compatible with tight layouts, narrow hallways, or small rooms where a traditional door would be an obstruction. Beyond sliding and pocket doors, consider other alternatives like stylish barn doors for a rustic or modern accent, or bi-fold doors which are excellent for closets, pantries, or dividing smaller openings, as they fold in on themselves rather than swinging wide open.
Beyond the Basics: Vertical Storage and Decluttering
While adapting rooms and clever dividers are crucial, two foundational principles underpin any successful space-maximizing strategy: utilizing vertical space and relentless decluttering. These aren’t just tricks; they are essential habits for small home living.
Vertical Storage: The Sky’s the Limit
Think upwards! The walls in your home are prime real estate often left underutilized. Tall, narrow shelving units that reach close to the ceiling can store significantly more than their wider, shorter counterparts. Wall-mounted shelving, floating shelves, and even pegboards can transform unused wall space into functional storage for books, kitchenware, tools, or decorative items. Consider over-the-door organizers for bathrooms and closets, or stackable bins and drawers that fit neatly into wardrobes. Even under-bed storage or ottomans with hidden compartments contribute to this vertical efficiency, utilizing every cubic foot available. This approach not only frees up floor space but also creates visual interest and makes a room feel taller and more open.
Decluttering: The First and Most Crucial Step
Before you buy any new furniture or implement complex design changes, the single most impactful action you can take is to declutter. A cluttered home, regardless of its size, will always feel cramped and chaotic. Embrace a minimalist mindset by questioning the necessity and usefulness of every item. Methods like Marie Kondo’s KonMari method, which emphasizes keeping only items that “spark joy,” or the simple “one in, one out” rule (where you donate or discard one item for every new one you acquire), can be incredibly effective. Regularly purging items you no longer need, use, or love is not just about aesthetics; it’s about creating mental clarity and a sense of calm. Digital decluttering, like organizing files and photos, can also indirectly contribute to a more organized physical space by reducing mental clutter.
By integrating these principles—thinking vertically and committing to decluttering—you lay a robust foundation for any other space-saving initiatives, ensuring your home feels genuinely spacious and well-managed, not just superficially organized.
The Easiest Way to Create More Space: Discover “A House in the Hills”
While implementing these smart strategies can transform your current home, sometimes a fresh start in a truly spacious environment is the ultimate solution. “A House in the Hills” offers a unique community featuring magnificent hillside homes that boast an abundance of space, thoughtful design, and breathtaking panoramic views. These residences are meticulously crafted with large windows to invite natural light and open-plan living spaces that inherently maximize a sense of openness and flow. Experience the epitome of comfortable living in a home where space is not a luxury, but a standard.
Learn more about the A House in the Hills community and discover how you can increase your living space and elevate your lifestyle today.
