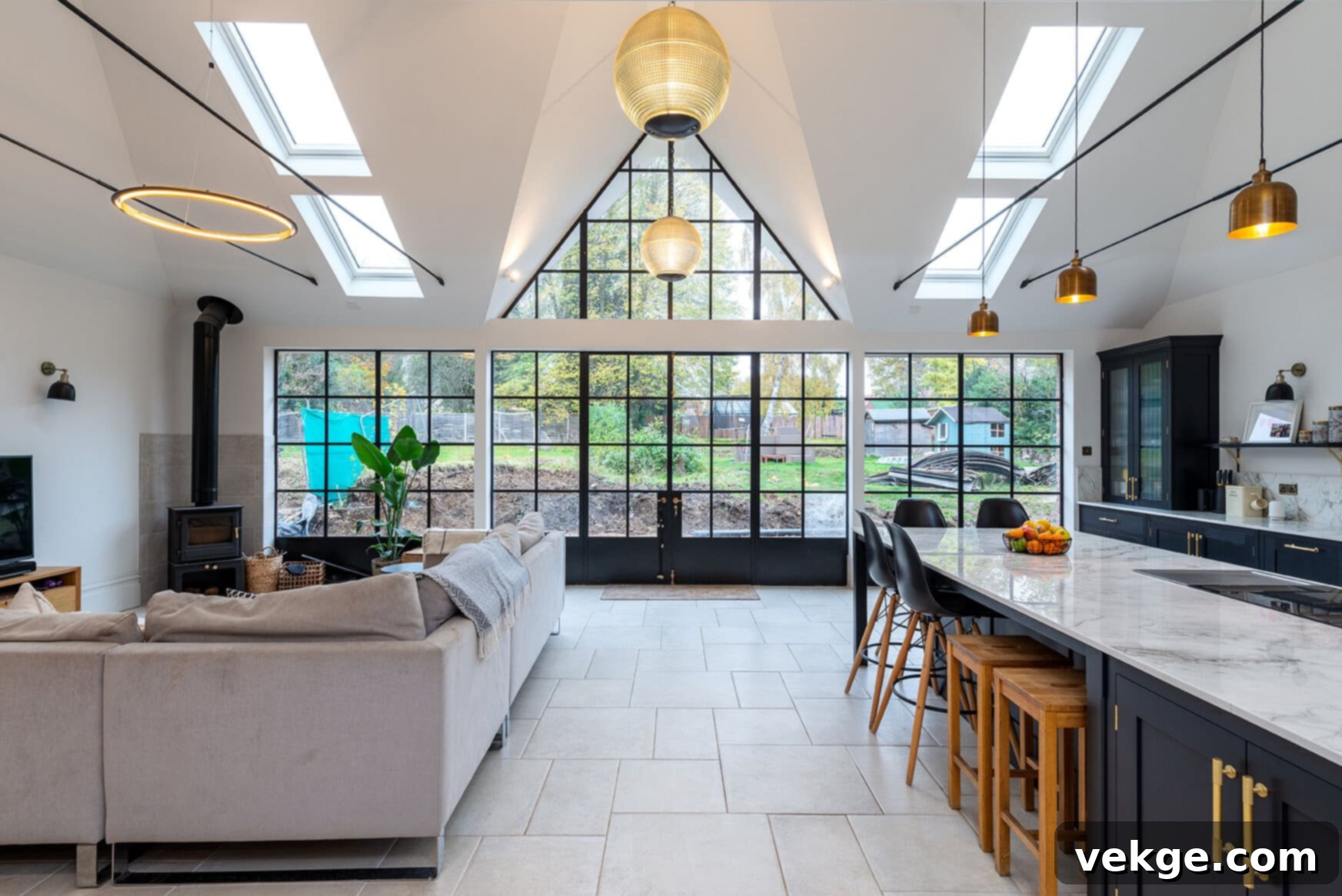19 Stunning Open-Plan Kitchen Living Room Ideas for Seamless & Modern Living
The concept of an open-plan kitchen living room has rapidly transitioned from a luxury trend to an essential design plan for modern homes. Its increasing popularity is a testament to its ability to create a seamless, spacious, and highly functional environment where cooking, dining, and relaxing naturally converge. This integrated layout is particularly sought after in new constructions and home renovations, driven by a desire for improved social interaction and comfortable family living.
An intelligently designed open-concept kitchen living space not only enhances natural light and airflow throughout the interior but also fosters a lively, connected area perfect for contemporary lifestyles. Far from being a one-size-fits-all solution, these designs offer incredible versatility, ranging from ultra-modern and elegant aesthetics to cozy traditional and vibrant retro styles, ensuring there’s a perfect match for every homeowner’s taste and practical needs.
Whether your dream involves a family-friendly dining zone, a smart kitchen with breathtaking views, or a stylish hub for entertaining, the open-plan kitchen living room delivers. You don’t need to sift through countless ideas; we’ve curated 19 inspiring open-plan kitchen living room ideas right here to help you envision and create your ideal integrated space.
Top Open-Plan Kitchen Living Room Design Ideas
1. Modern Open-Plan Kitchen Living Room
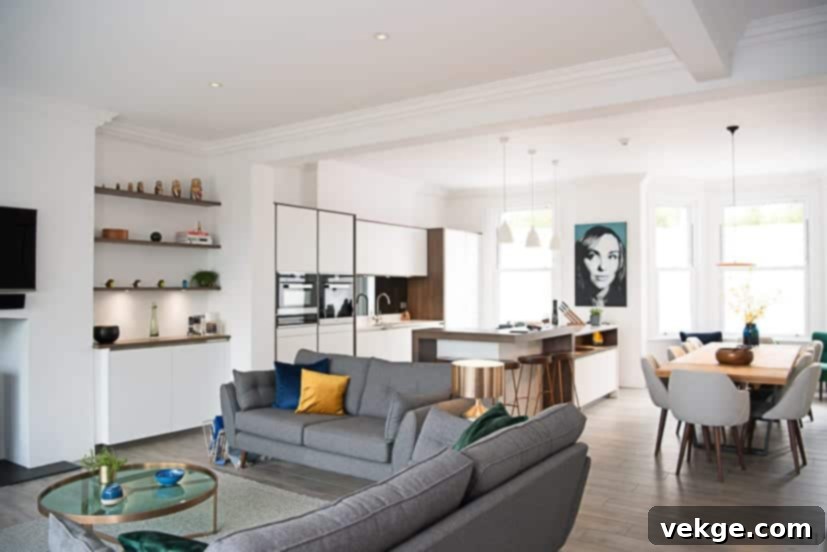
To craft a truly modern open-plan kitchen living room, the focus should be on clean lines, minimalist decor, and a sophisticated, often neutral color palette with carefully selected accent colors. Opt for high-quality, durable materials such as sleek quartz or polished concrete countertops, paired with state-of-the-art stainless steel or integrated appliances. This approach creates a polished and sophisticated look that embodies contemporary elegance.
This design inherently promotes a sense of spaciousness and connectivity, making it an ideal setting for casual evening gatherings, formal entertaining, or simply spending quality time with children. It maximizes the influx of natural light, further enhancing a bright, airy, and inviting atmosphere that feels both expansive and highly functional. Concealed storage solutions are key to maintaining the minimalist aesthetic and keeping the space clutter-free.
2. Traditional Open-Plan Kitchen Living Room
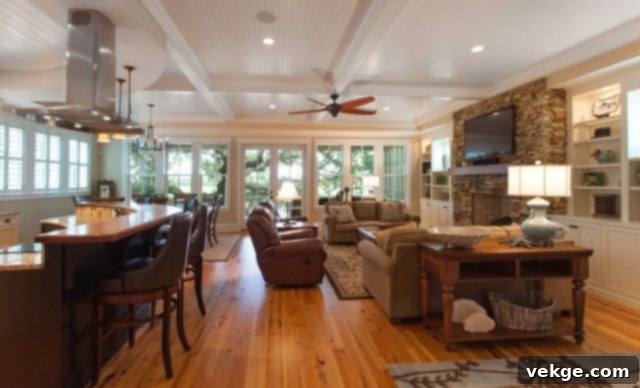
Embrace a timeless aesthetic with a traditional open-plan kitchen living room that offers unparalleled coziness and enduring appeal. This style often features rich wooden cabinetry, perhaps with intricate detailing, ornate decorative elements, and thoughtfully chosen vintage-inspired pieces. The goal is to exude a sense of history and warmth, creating a truly inviting environment.
A traditional design achieves a warm and welcoming ambiance through the strategic placement of classic furniture and soft, layered lighting fixtures. A cohesive design is established by selecting matching furniture pieces and a warm color scheme, such as creams, deep greens, or burgundy, which collectively enhance comfort and foster a deeply relaxing feel. Consider a grand fireplace as a focal point in the living area to anchor the traditional theme.
3. Retro-Inspired Open-Plan Kitchen Living Room
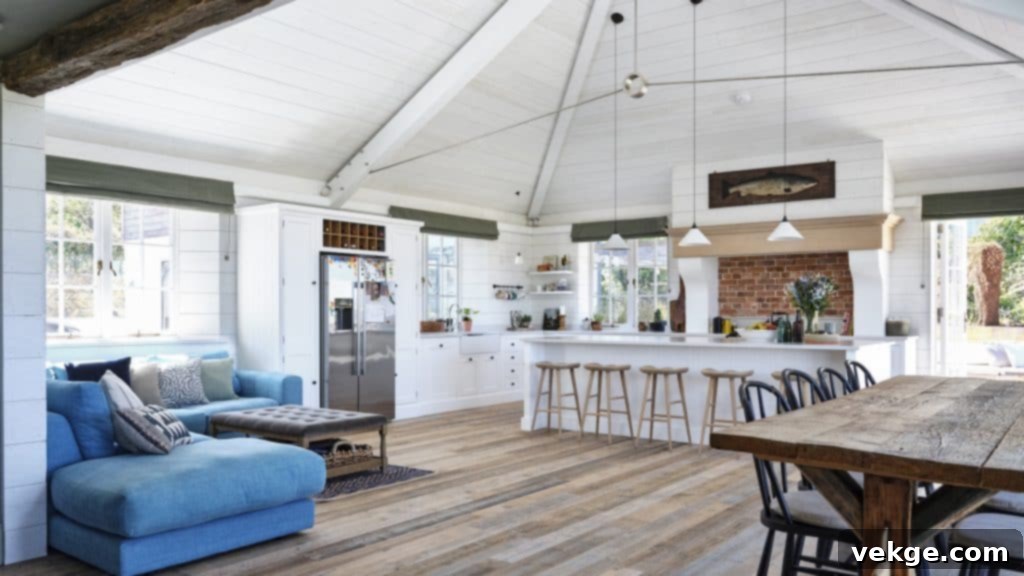
Transport yourself back in time with a vibrant retro-inspired open-plan kitchen and living room. This dynamic design plan draws inspiration from the joyful nostalgia of the 1950s and 1960s, skillfully merging mid-century modern aesthetics with the functionality of an open layout. It’s perfect for those who love character and a playful vibe in their home.
To cultivate a truly joyful and authentic retro mood, incorporate bold color palettes—think teal, mustard yellow, and orange—alongside iconic geometric patterns. Vintage-inspired furniture, such as sleek credenzas, kidney-shaped coffee tables, and classic diner-style seating, will add significant charm. Accessories like lava lamps, vintage artworks, or even an old record player can serve as conversation starters and evoke a genuine sense of warmth and personality. Mixing authentic vintage finds with modern reproductions ensures a cohesive and stylish retro feel.
4. Classic Open-Plan Kitchen and Living Room
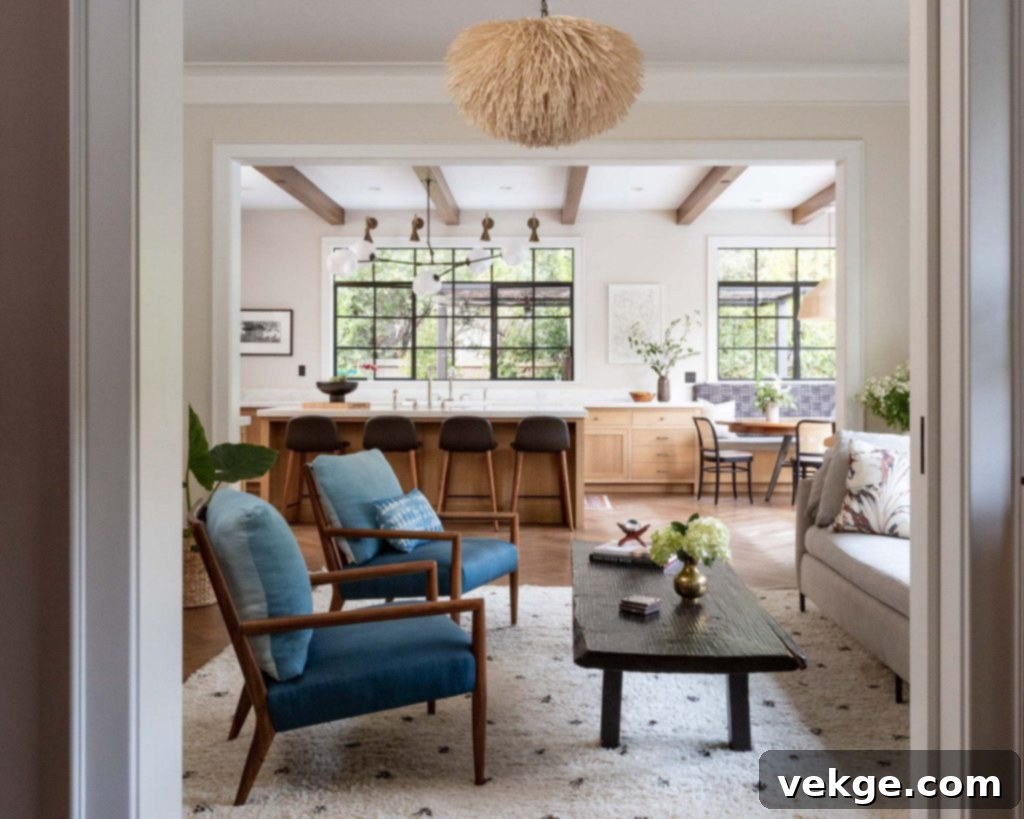
The classic open-plan kitchen and living room strikes a harmonious balance between timeless elegance and modern functionality. This layout is designed for effortless everyday living and entertaining, ensuring both comfort and style. It’s about creating a sophisticated space that withstands changing trends.
To enhance this classic aesthetic, utilize a refined palette of neutral colors, such as soft greys, creams, and muted blues, complemented by elegant finishes like polished chrome or brushed brass. Symmetrical layouts in furniture arrangement often define this style, promoting a sense of order and balance. The aim is to design a space that portrays enduring elegance and understated sophistication, where every element contributes to a sense of refined taste and lasting quality. High-quality natural materials like wood and stone are often featured.
5. Elegant Open-Plan Kitchen and Living Room
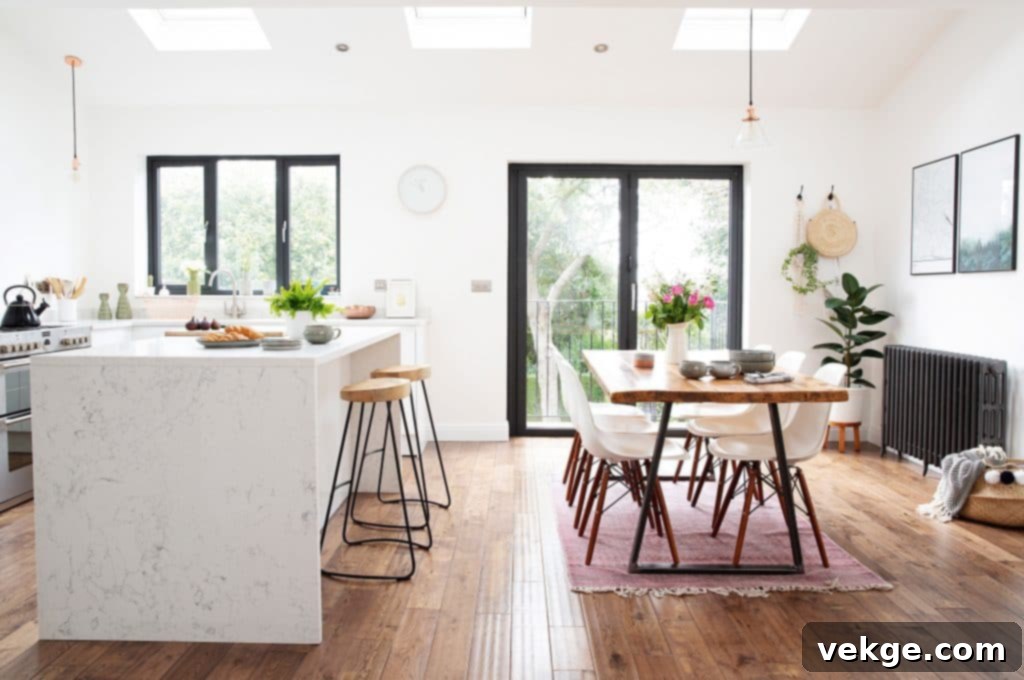
This design idea is the epitome of luxurious modern living. An elegant open-plan kitchen and living room seamlessly connects both spaces with refined clean lines, meticulously detailed finishes, and an inherent sense of sophistication. This layout facilitates the graceful merging of cooking, dining, and lounging areas, creating an effortless environment for togetherness. It’s an impeccable choice for sophisticated gatherings, relaxing movie nights, or a chic indoor playground for children.
The elegance in this design plan stems from its curated selection of high-end materials, designer furnishings, and carefully chosen art pieces. Think marble countertops, polished wood floors, plush velvet upholstery, and statement lighting fixtures that double as works of art. This style proves that beauty and functionality can indeed meet in a truly breathtaking home environment, offering both visual appeal and practical usability without compromise.
6. Open-Plan Kitchen Living Design – Garden Room
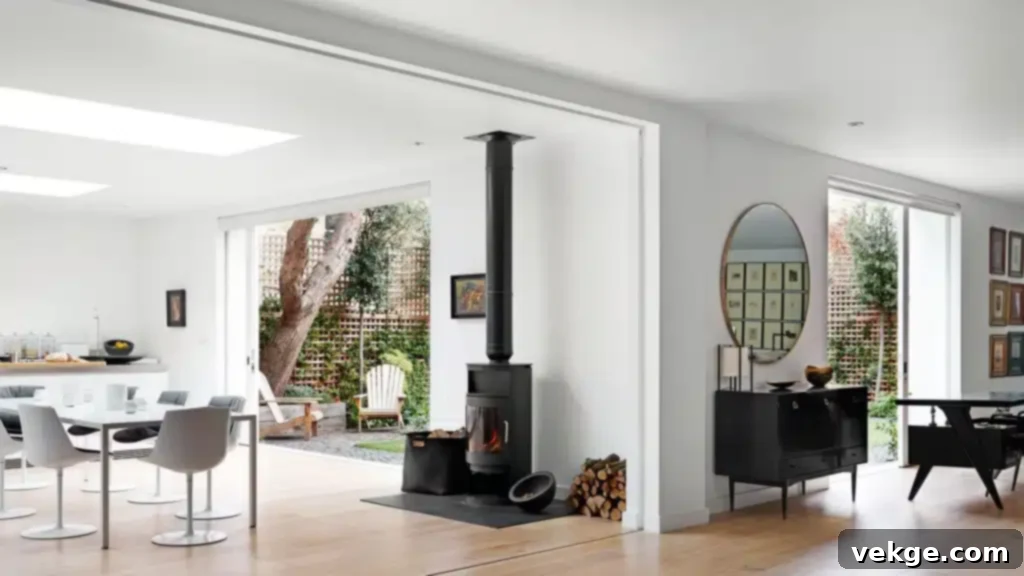
The concept of integrating a garden room into an open-plan kitchen living room design represents a perfect fusion of indoor and outdoor living. It flawlessly merges the functional living area and kitchen space with the beautiful tranquility of greenery, instilling an optimistic and refreshing atmosphere throughout the entire home. This biophilic design brings nature right into your living space.
This design creates an incredibly welcoming space, transforming into a relaxing zone ideal for dining, socializing, and unwinding. While modern appliances and sleek designs ensure ample storage and functionality, the true magic lies in the connection to the outdoors. Large glass doors and expansive windows are a stunning complement, offering an immediate retreat with a soothing view of the outdoor landscaping or a carefully curated indoor garden. They not only enhance the visual appeal but also promote a profound sense of beauty and nature. Moreover, it’s crucial to ensure these features remain in top condition; regular sliding glass door repair and maintenance can help preserve their clarity and seamless functionality, ensuring you fully enjoy the serene views without any distractions.
7. Modular Open-Plan Kitchen Living Room for Family Dining
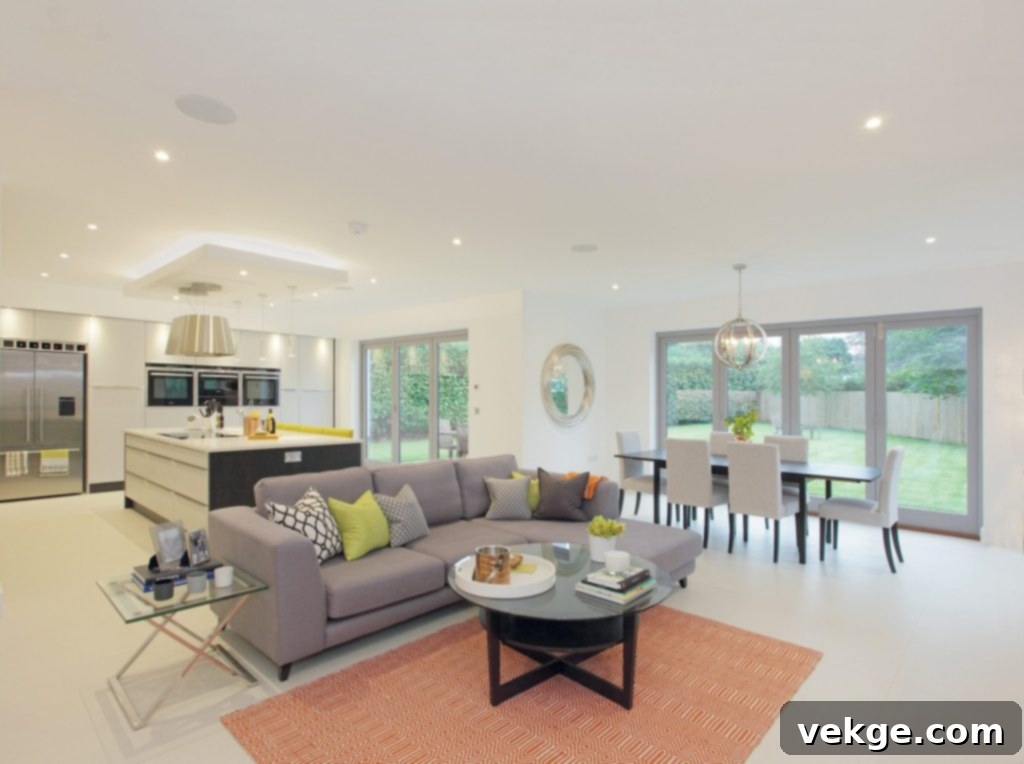
For modern families seeking a versatile yet highly functional living space, the modular open-plan kitchen living room design is an impeccable fit. It cleverly merges both the kitchen and living room into a cohesive, adaptable environment, providing ideal settings for family dining, socializing, and various activities. This design maximizes every inch, making it perfect for dynamic households.
This approach allows for significant flexibility in architectural design and furniture arrangement, creating designated zones where families can comfortably engage in gatherings, homework, or simply relax together. Modular units often incorporate intelligent storage solutions that keep clutter at bay, seamlessly hiding everything inside and contributing to a tidy, comfortable living experience. Custom-built cabinetry and multi-functional furniture pieces are hallmarks of this efficient and stylish design.
8. Contemporary Architecture Open-Plan Kitchen Living Room Design
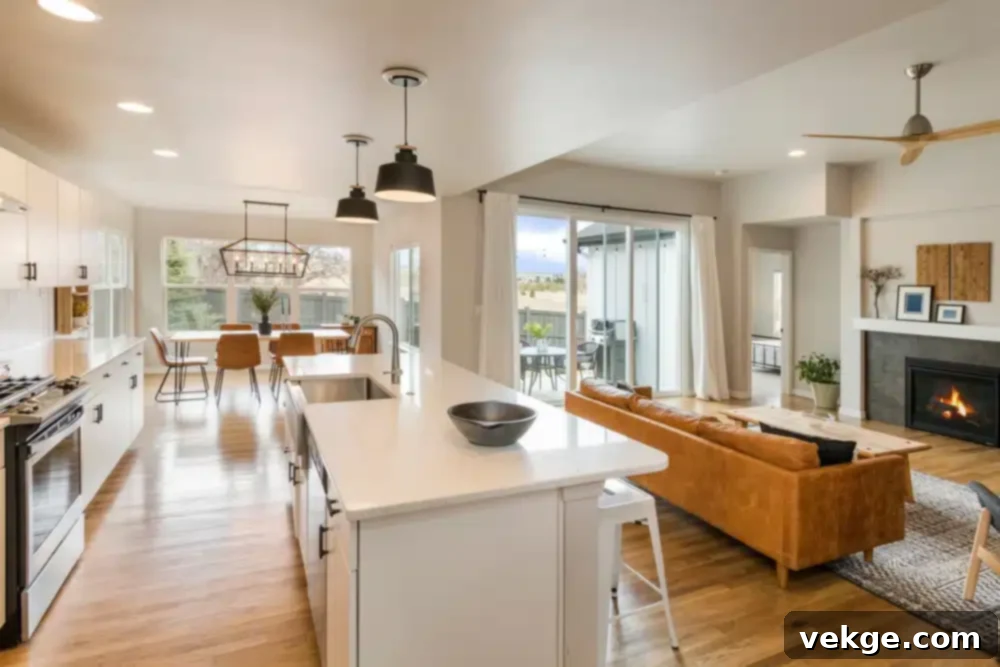
An open-plan kitchen living room in contemporary architecture powerfully highlights the sleek, minimalist, and often avant-garde style of modern living. This open-concept design is inherently geared towards promoting effortless interaction, making it exceptionally ideal for hosting guests or enjoying meaningful quality time with family. It often features bold structural elements and innovative materials.
In such a space, the kitchen frequently becomes a dramatic focal point, characterized by its clean lines, handleless cabinetry, and top-tier, often integrated appliances that blend seamlessly. Contemporary furnishings, sparse yet impactful decor, and meticulously placed lighting fixtures further enhance the overall modern appearance. Expansive windows or entire glass walls are common, allowing abundant natural light to flood the space and often providing breathtaking panoramic views of the surroundings, blurring the lines between indoor and outdoor.
9. Jeweled Open-Plan Kitchen Living Room
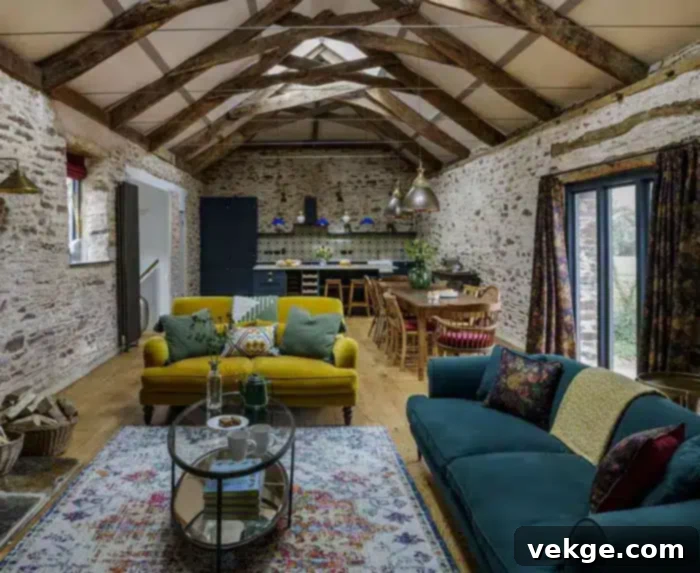
In a truly opulent jeweled open-plan kitchen living room, the kitchen transforms into a dazzling center of attention with its radiant worktops, lustrous backsplash, and high-end, often metallic-finished appliances. The introduction of deep, rich jewel-toned accents—such as emerald green, sapphire blue, or amethyst purple—infuses the room with a luxurious, vibrant ambiance that unmistakably exudes richness and grandeur. These colors are often used in statement pieces or feature walls.
The living room can be artfully decorated with plush, inviting furniture, shimmering metallic accents, and captivating lighting fixtures to perfectly complement the jeweled concept. Elements like crystal chandeliers, sumptuous velvet upholstery, and elegant gilded finishes add a profound sense of elegance and sophistication to the entire space. Mirrored furniture or decorative panels can amplify the reflective qualities, adding depth and sparkle.
To further accentuate the jeweled motif, consider incorporating shiny surfaces, additional mirrored accents, and intricate patterns in textiles or wallpaper. These components collectively contribute to a sense of dazzling depth and glitter, significantly increasing the overall allure and luxurious feel of the open-plan area.
10. Broken Plan Layout for Open Kitchen Living Room
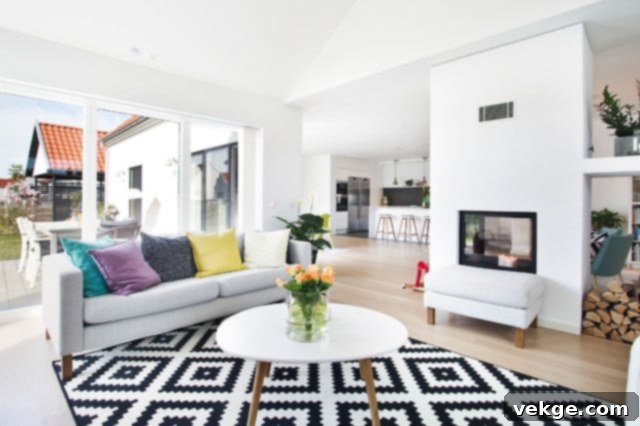
The broken plan layout for an open-plan kitchen living room offers a sophisticated twist on the typical open-concept design. While maintaining a strong sense of connection and cohesion, it strategically introduces defined spaces within the larger open area. This creates distinct zones that offer both a sense of privacy and subtle separation, ideal for multi-functional living.
In a broken plan layout, the kitchen, living area, and dining space are visually, yet not fully, separated through innovative techniques. This can involve the use of partial walls, cleverly designed room dividers, changes in floor levels, or thoughtful furniture arrangements like large bookshelves or console tables. The advantage is a space that feels expansive while still allowing for individual activities and a more intimate atmosphere in each zone, preventing the feeling of being in one large, undifferentiated room.
Add-Ons & Enhancements for Your Open-Plan Kitchen Living Room
11. Open-Plan Kitchen Living Room with Island Dining
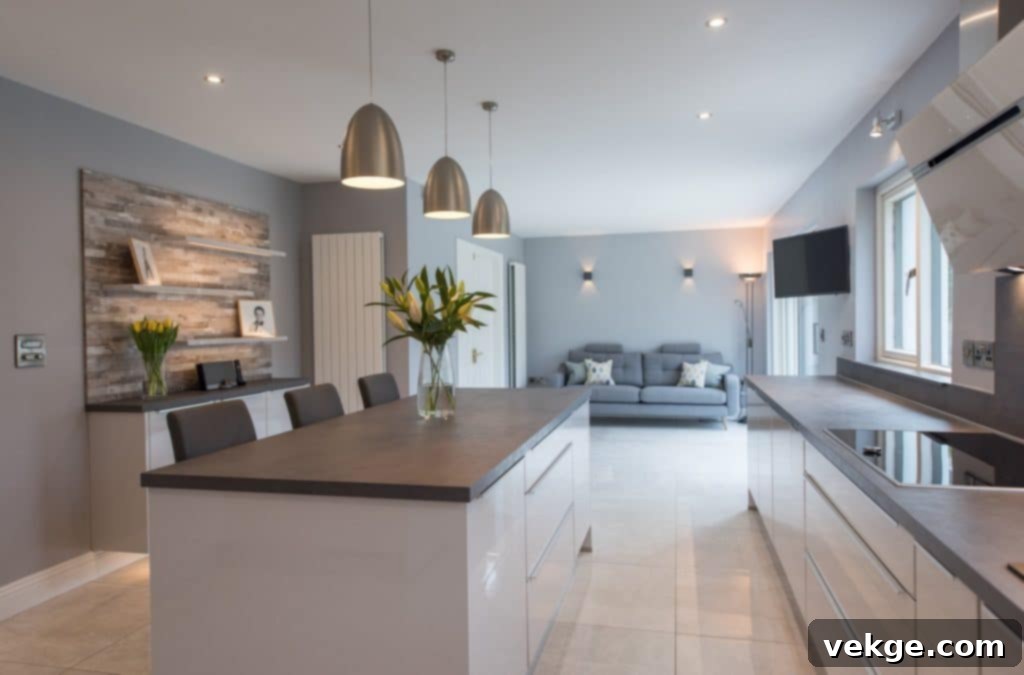
Incorporating a kitchen island with dining capabilities is a highly effective way to create a multipurpose hub within your open-plan kitchen living room. Its expansive countertop provides ample space for food preparation and cooking, while simultaneously serving as an ideal setting for casual dining, quick breakfasts, or after-school snacks.
Beyond its culinary utility, this seamless island space naturally encourages social interaction, fostering an environment for casual conversations, quick catch-ups, and fun activities with children. It’s perfect for infusing both functionality and flexibility, expertly blending the kitchen, living, and entertaining spaces into one cohesive and dynamic area. Consider built-in storage within the island to maximize practicality and keep the area tidy.
12. Open-Plan Kitchen Living Room with Dividers
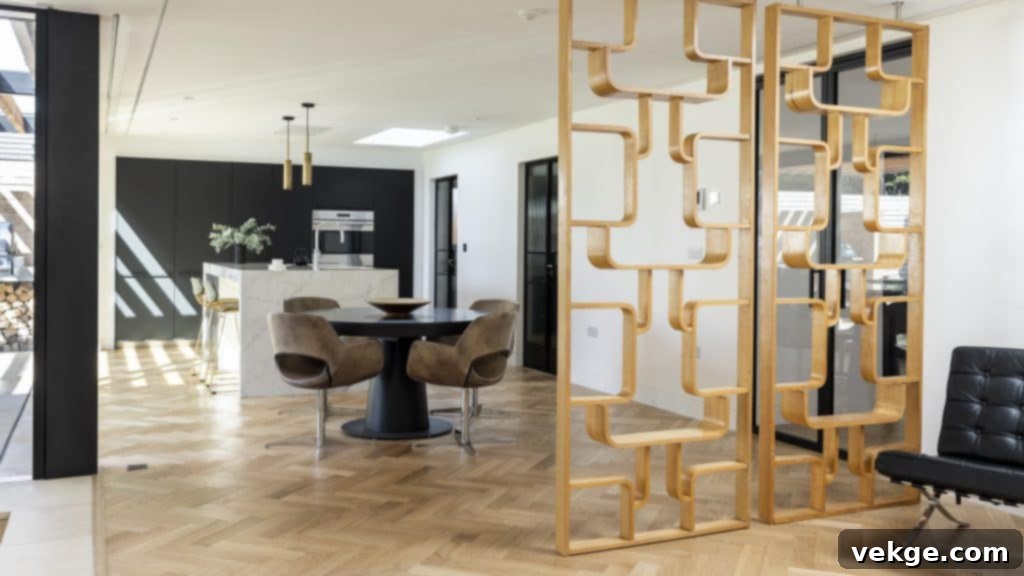
Utilizing dividers is an excellent strategy to create functional separation and define zones within a seemingly boundless open-plan kitchen living room, especially in spaces where permanent walls aren’t feasible or desired. Dividers such as elegant sliding panels, decorative curtains, semi-transparent partitions, or even tall shelving units offer a visual sense of separation while efficiently saving precious space.
By employing these versatile dividers, you can craft a nuanced and dynamic open-plan layout without the significant investment and commitment of constructing fixed walls. Many dividers are flexible, allowing them to be fully opened or removed when a completely open space is desired. Moreover, they elegantly circumvent the need for extensive architectural changes, offering a practical and aesthetically pleasing solution for defining areas without sacrificing the spacious feel of an open concept.
13. Color Combinations for Open-Plan Living
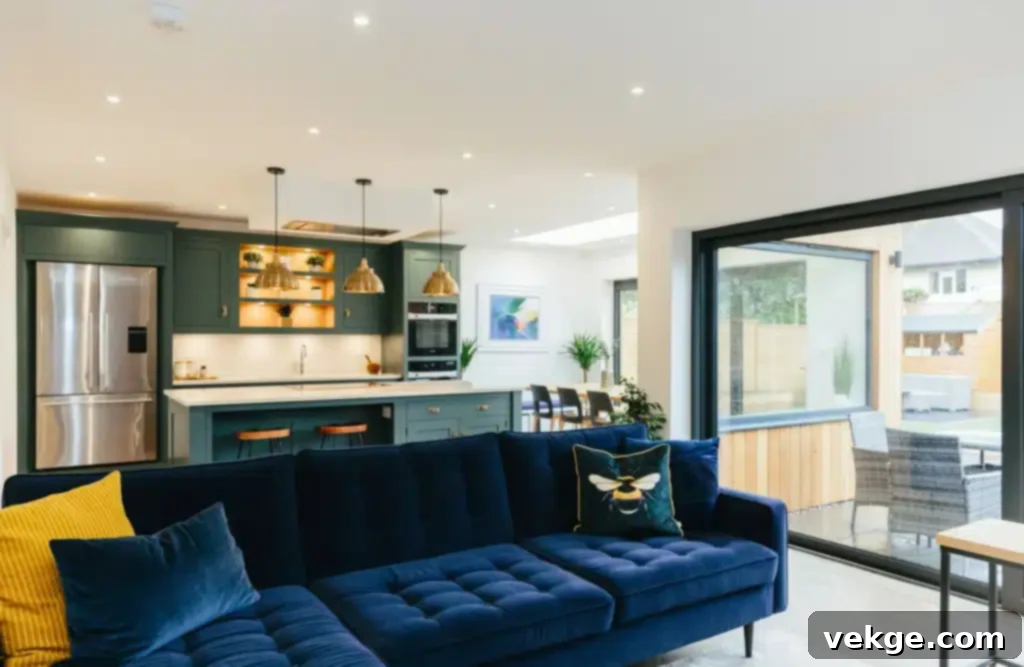
The careful selection of color palettes and schemes plays a pivotal role in creating a truly beautiful and cohesive open-plan kitchen living room. The perfect combination of colors will seamlessly link different zones, ensuring a visually appealing and harmonious flow throughout the entire space. It’s about creating continuity while subtly defining distinct areas.
Earthy tones, vibrant accents, sophisticated neutral colors, and complementary contrasts are highly favored, as they strike a crucial balance between each space and corridor. Neutrals can create a calming backdrop, while accent colors can define zones or add personality. Therefore, based on the desired mood and atmosphere you wish to cultivate—be it tranquil, energetic, or luxurious—choose your colors and combinations thoughtfully. For personalized advice and to ensure a flawless execution, consulting a professional interior designer is always recommended.
14. Spectacular View Point in Open-Plan Spaces
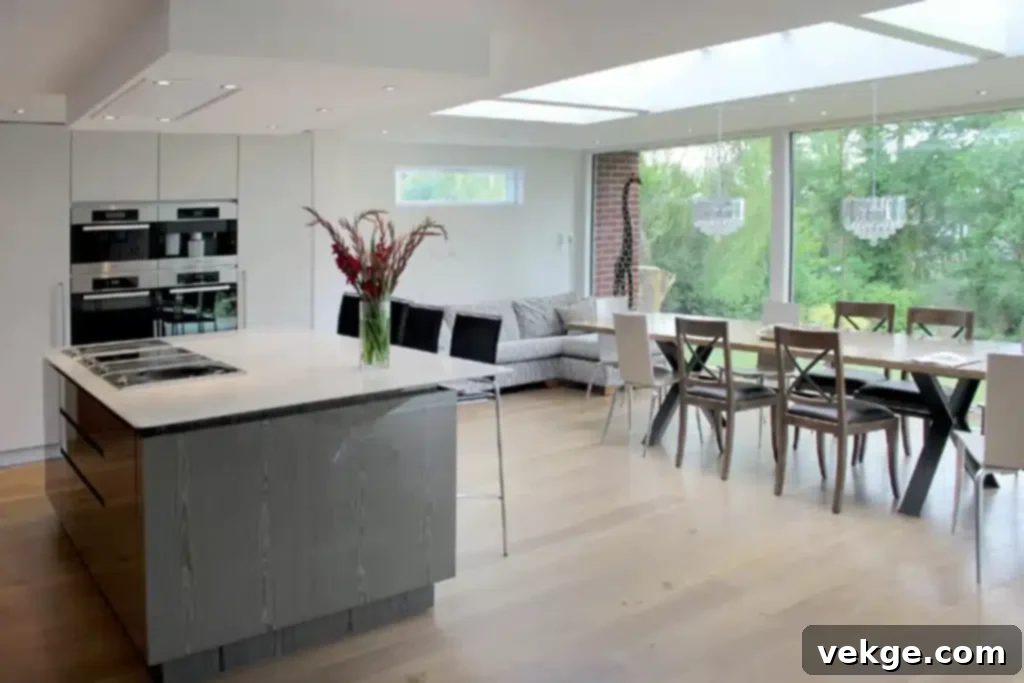
Creating breathtaking viewpoints is always a crucial consideration for any open-plan design. In an open-plan kitchen living room, strategically designed sightlines can significantly elevate your interior aesthetic and even your mood while cooking, eating, or simply relaxing. It’s about drawing the eye to something beautiful and inspiring.
The arrangement of furniture, large artworks, or decorative pieces should be considered with extreme care. If you possess grand artworks or striking paintings, you can position them to perfectly complement a plain wall visible from the dining table, creating an immediate focal point. Similarly, placing a calming piece of art or a beautiful window view opposite the kitchen counter can offer a moment of relaxation and visual pleasure during meal preparation. Maximizing natural light and views through large windows or glass doors is key to this concept.
15. Galley Layout in Open-Plan Kitchens
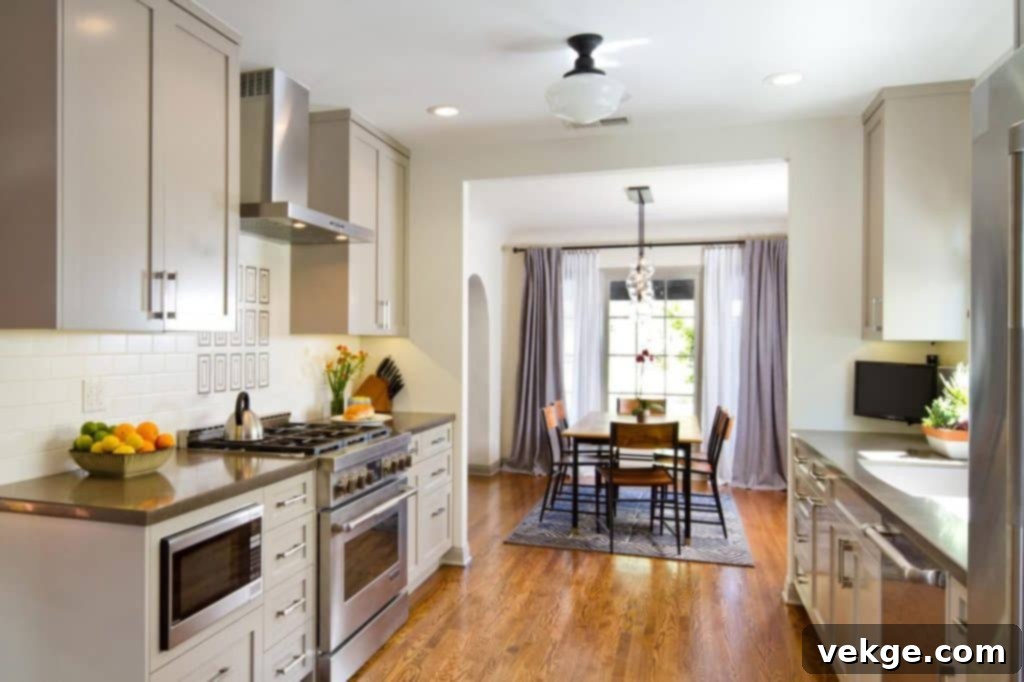
The galley layout is an incredibly efficient design that features a narrow, elongated space with parallel countertops positioned on opposite walls, creating a highly functional and streamlined work zone within an open-plan setting. This configuration ensures ease of movement and provides excellent accessibility for meal preparation and casual dining.
Moreover, the compact and linear nature of the galley layout makes it particularly perfect for smaller homes or those seeking to maximize every possible inch of space. When integrated into an open-plan environment, it can create a strong visual continuity, subtly highlighting both the kitchen’s efficiency and the spaciousness of the adjacent living area without the kitchen feeling isolated. Incorporating tall, sleek cabinetry can further enhance its utility and modern appeal.
16. Vintage Look Integration
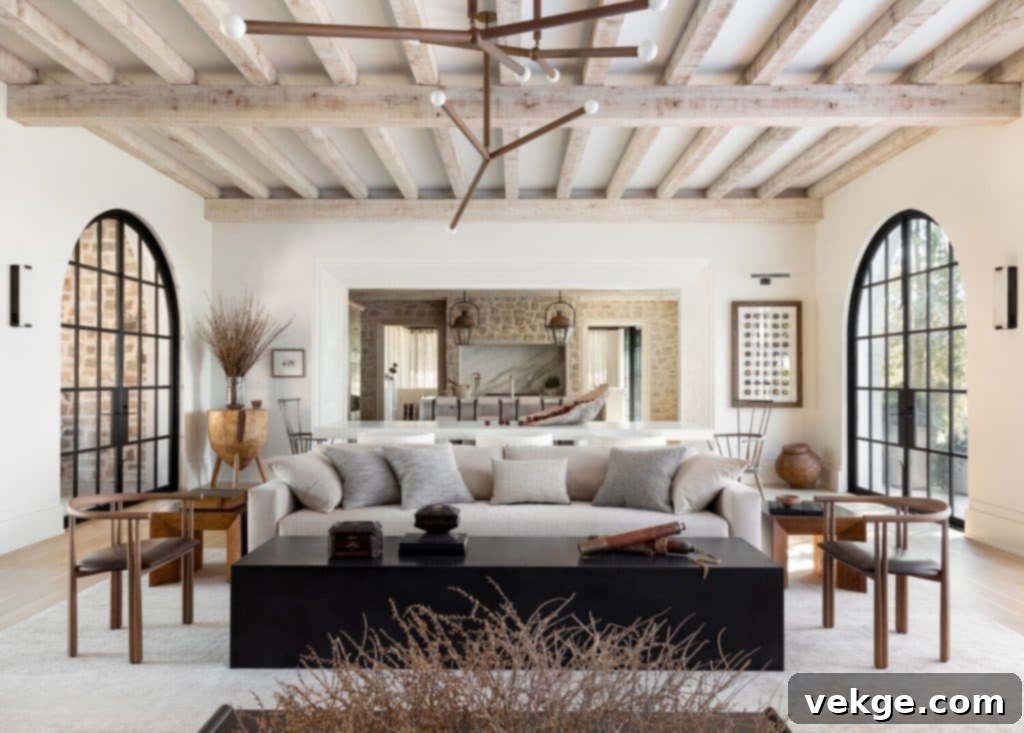
Adding vintage furniture and accessories is not confined solely to retro designs; these timeless pieces can be incorporated into almost any design layout to create a unique and appealing highlight statement within your open-plan kitchen living room. You might dedicate a specific corner spot to a collection of vintage furniture, a striking piece of artwork, or even a classic retro appliance to establish a charming “retro world” within your otherwise modern space.
Alternatively, you can seamlessly blend carefully curated vintage furniture and accessories with modern elements to beautifully bring out a subtle retro charm. This approach allows you to enjoy a sense of nostalgia and historical character while maintaining a contemporary and fresh style. The key is balance and intentional placement to avoid a cluttered look, ensuring each vintage piece tells a story without overwhelming the space.
17. Open Shelving for Style & Storage
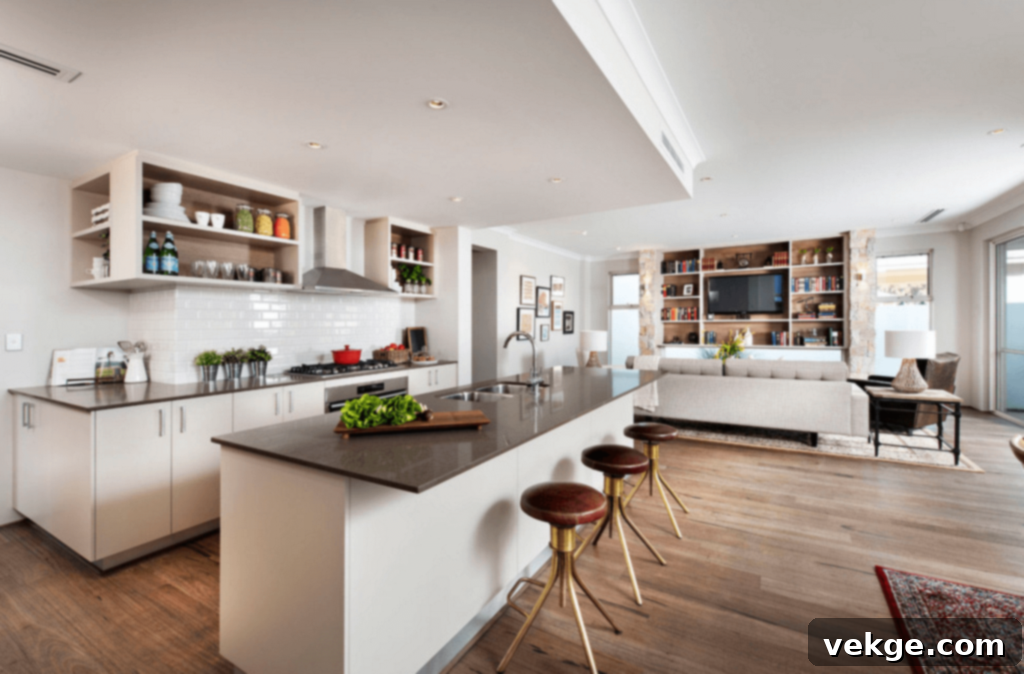
Open shelving is consistently an excellent design choice for any open-plan kitchen living room, offering both aesthetic appeal and practical functionality. You can opt for various heights, sizes, and shapes of shelves to create a dynamic visual balance, transforming storage into a design feature. It provides a beautiful opportunity to showcase your favorite dinnerware, cookbooks, decorative objects, or even treasured masterpieces.
These shelves can perfectly complement your existing designs and other elements, offering easily accessible storage space. Furthermore, open shelving presents an ideal opportunity for personalization and styling, allowing you to reflect your unique taste and favorite items. In the kitchen, it keeps frequently used items within reach, while in the living area, it can serve as a display for books and decorative accents, contributing to the overall character of the integrated space.
18. Layered Lighting for Ambiance
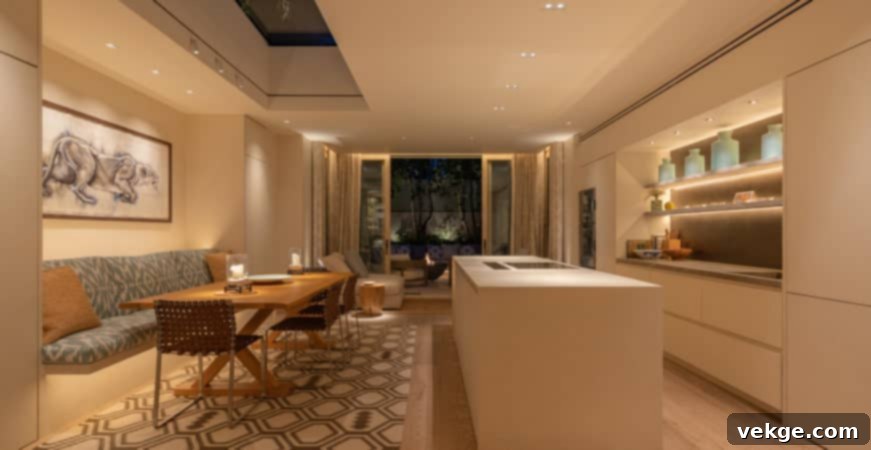
Layered lighting is absolutely essential for creating beautiful visual appeal and setting the perfect mood in any open-plan space. Whether illuminating kitchen countertops, highlighting living room shelves, or accentuating wall galleries, the strategic placement of different light sources will provide an invaluable extra complement to your decor. It allows you to transform the ambiance from functional to intimate at the flick of a switch.
This approach involves combining various types of lights from different sources and fixtures to achieve balanced illumination and versatile mood settings. By integrating ambient lighting (general brightness), task lighting (for specific activities like cooking or reading), and accent lighting (to highlight features), you can significantly enhance the room’s atmosphere and boost the aesthetic value of your entire open-plan kitchen living room area. Dimmers are a must-have to control intensity and create different scenes.
19. Farmhouse Style Open-Plan Living
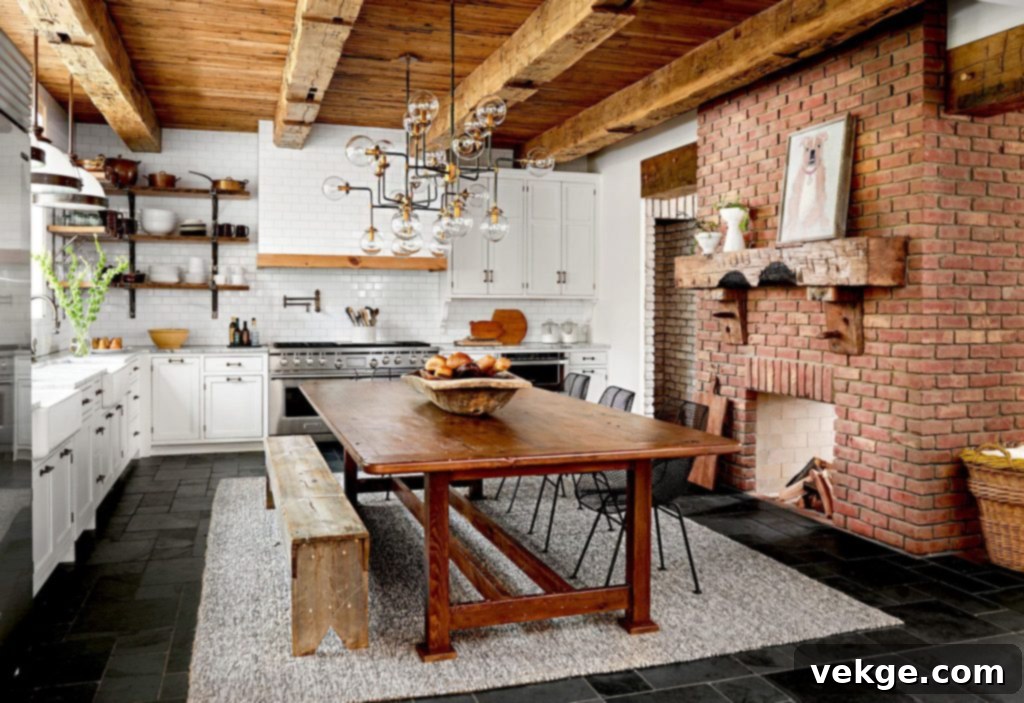
The enduring farmhouse style is a popular interior design choice that can be beautifully merged with any open-plan layout, though it requires a thoughtful plan to ensure maximum charm and functionality. Whether situated in a bustling city apartment or a serene rural setting, blending farmhouse elements will infuse your open-plan kitchen living room with unparalleled warmth, coziness, and a delightful sense of simplicity and authenticity.
Key elements of modern farmhouse design include rustic wooden beams, distressed finishes on furniture, comfortable and inviting textiles like linen and cotton, natural textures, and often industrial accents like metal light fixtures. The style often features a bright, airy color palette with pops of natural green or blue. This approach creates a welcoming, lived-in feel that celebrates comfort and practicality, making your integrated space feel like a true sanctuary.
Conclusion
Open-plan kitchen living room layouts offer a flexible, innovative, and incredibly appealing approach to modern living. As we’ve explored, there’s a vast array of options to inspire your open-plan layout, whether you envision a sleek modern aesthetic, a warm traditional ambiance, a playful retro-inspired space, or a profoundly elegant design. By thoughtfully incorporating specific features and design elements like island dining, versatile dividers, harmonious color schemes, and strategic lighting, you can truly construct a unique and personalized room that perfectly fits your lifestyle and preferences.
To fully optimize the open-plan concept, remember the importance of creating distinct zones for various activities while maintaining a harmonious balance between aesthetics and practicality. Embrace your imagination and explore the boundless possibilities that an open-plan kitchen living room has to offer. With the right design decisions and careful additions, you can transform your living area into a calming, welcoming, and highly functional setting perfect for relaxing, entertaining, and cooking. Don’t wait; choose the design that resonates with you and start creating your dream home today!
